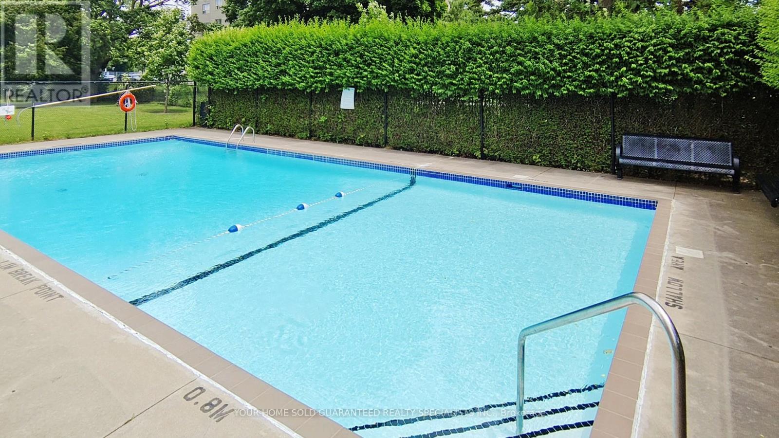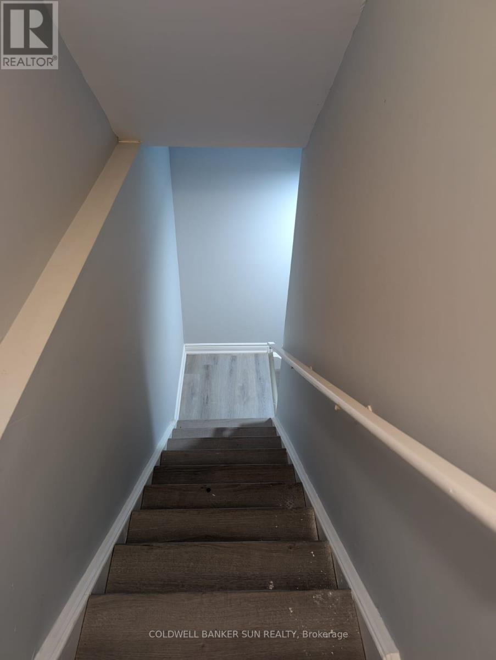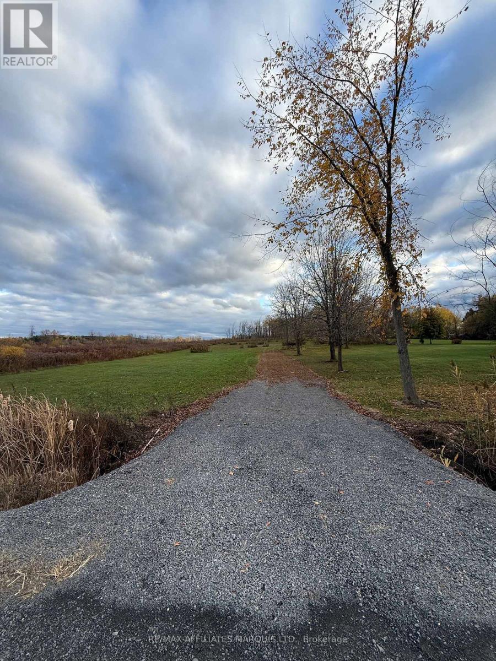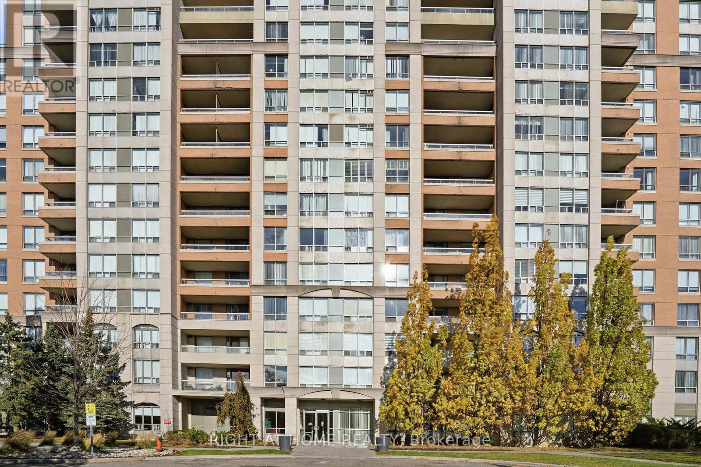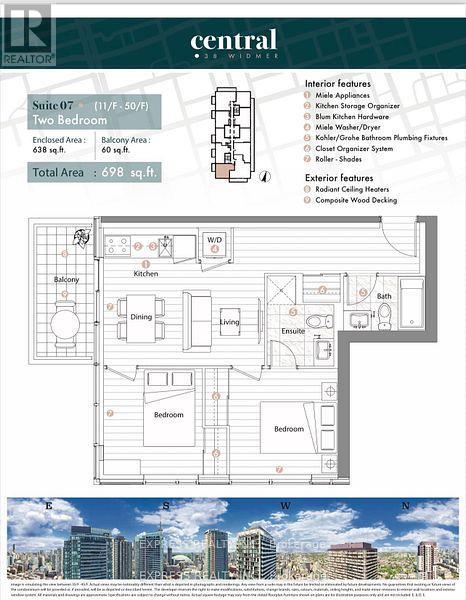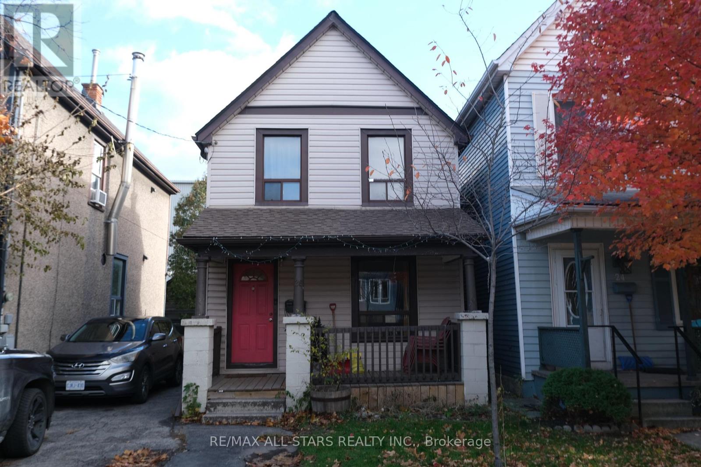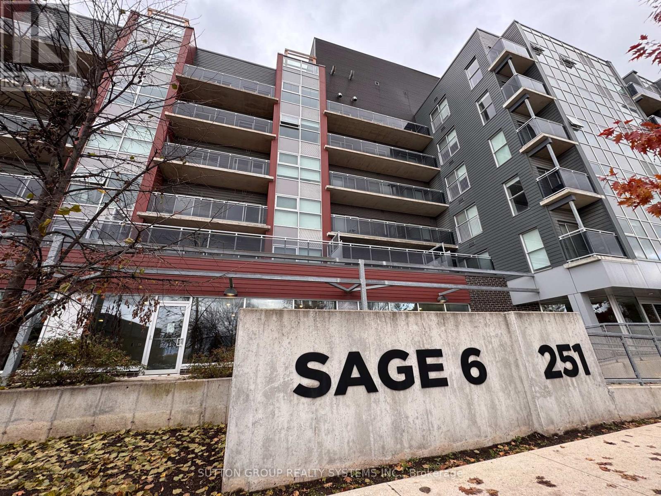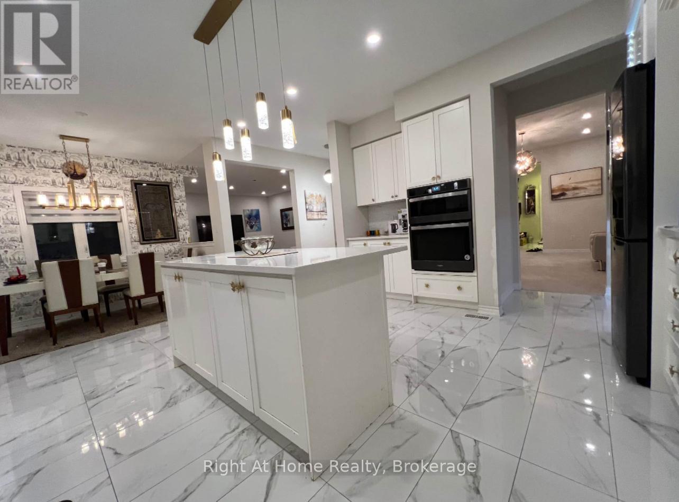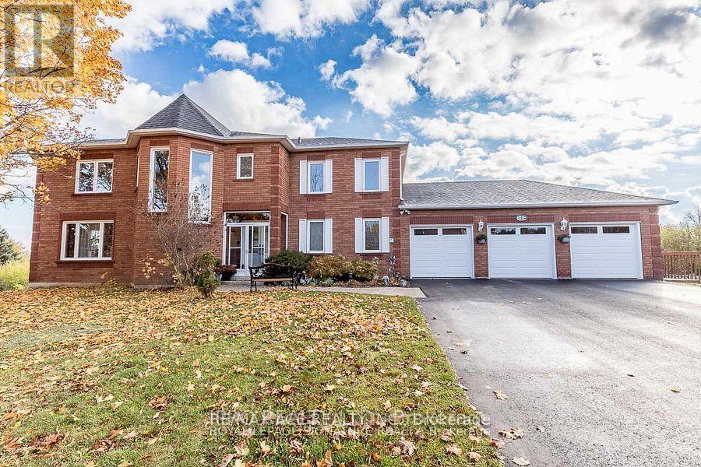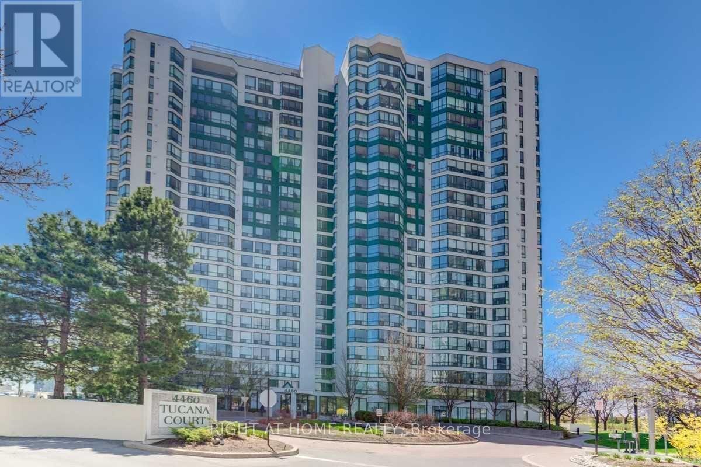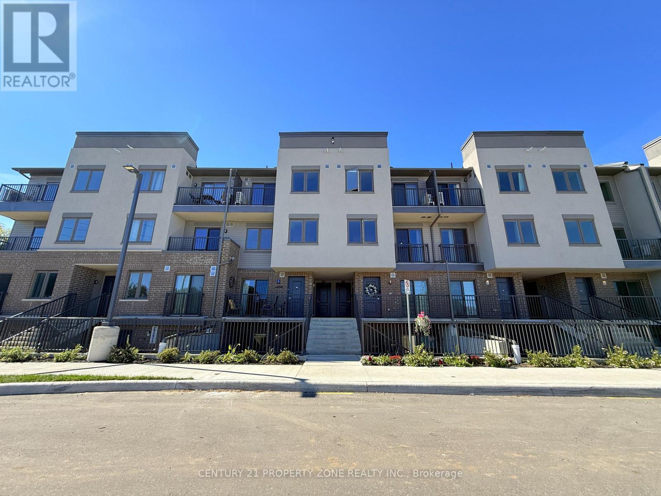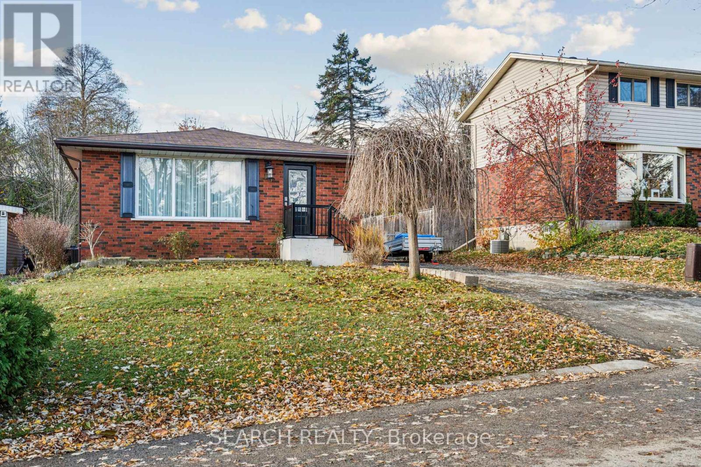602 - 2721 Victoria Park Avenue
Toronto (L'amoreaux), Ontario
Stylish, Spacious & Convenient Your Ideal Home Awaits! Welcome to this bright and spacious unit, offering approximately 1000 sq ft of well-designed living space. Rare Find Large Unit. Enjoy the comfort of two washrooms, with an Ensuite Master bedroom and a renovated kitchen with Stainless Steel Appliances. Step outside to relax or entertain on the oversized balcony, ideal for enjoying morning coffee or evening sunsets. Located in an unbeatable location with TTC access right at your doorstep and just minutes to shopping, schools, and major highways including the 401.This well-maintained building features a newly renovated lobby, updated elevators and hallways. Featuring a heated outdoor pool and a secure children's playground, this community truly has it all. Don't miss this rare opportunity to own a beautifully updated condo in a prime location. A must-see! (id:49187)
Bsmt - 62 Swordfish Drive
Whitby (Lynde Creek), Ontario
Bright 2 + Den Basement Unit for Rent in Lynde Creek! this spacious and well-lit basement unit features a large eat-in kitchen, vinyl flooring, and generously sized bedrooms. Located in the highly desirable Lynde Creek community, close to schools, parks, Shoppers Drug Mart, No Frills, Whitby GO Station, and Whitby Transit. Easy access to Hwy 401 & 412. (id:49187)
Lot Tyotown Road
South Glengarry, Ontario
Discover the perfect blend of country serenity and city convenience with this beautifully sized 3-acre building lot located just east of Cornwall. With an impressive 870 ft of depth, this property offers endless possibilities for designing your dream home. Set your house well back from the road for exceptional privacy, peaceful views, and a true country estate feel.Whether you're looking to build a modern farmhouse, a cozy bungalow, or a custom executive home, this lot gives you the space, freedom, and flexibility to bring your vision to life. Enjoy the tranquility of rural living while staying only a short drive from Cornwall's shopping, dining, and amenities.A rare opportunity to create your own private retreat-right where city convenience meets country charm. (id:49187)
408 - 29 Northern Height Drive S
Richmond Hill (Langstaff), Ontario
Stunning Bright 2 Bdr W/Balcony , 1050 Sqft Unit In The Heart Of Richmond Hill, Rare To Find. Modern Kitchen With Granite Counter, Modern Backsplashes, Stainless Steel Appliances(recently are changed) . Full Size Laundry. Well Maintained Building With Super Facilities: Indoor Pool, Gym, Exercise Room, Party Room, Sauna, 24 Hrs Gatehouse, Outdoor Kids Playground, Walking Distance To Bus Transits, Hill Crest Mall. Facing The Park, Tennis Courts And Surrounded With Beautiful Trees. Recently Bathrooms, Kitchen and Bedroom renovated whit high end material (id:49187)
1507 - 38 Widmer Street
Toronto (Waterfront Communities), Ontario
Central By Concord, Located In The Heart Of The Entertainment District And Toronto's Tech Hub, This Sun-filled Corner unit 638Sqft+60Sqft Balcony in Spacious & Efficient 2Bedroom layout w/Master Ensuite Bathroom! Integrated Miele Appliances & Premium luxurious finishes throughout with no expense spared! 100% Wifi connectivity in common areas throughout the building, including elevators & parking! Calcutta Kitchen Backsplash And Bathroom, Grohe Fixtures, Built In Closet Organizers And Heated Fully Decked Balcony. Steps to Public Transit, World Renowned Concert Halls, Glamorous Theatres, Tiff Lightbox, World-Class Restaurants, Parks, Shops, Path And St. Patrick TTC And Financial District. All the Pictures are taken on the day of occupancy. (id:49187)
26 Niagara Street
Hamilton (Industrial Sector), Ontario
**Great Bones** Lot's of Updates** New Roof (Spring 2025) Warranty Transferable to new owner** New Water Heater (Summer 2025) Warranty to New Owner** New Furnace(Fall 2025) Seller will pay out contract on Closing-Warranty also Transferable to new owner**New Fridge & Stove (March 2025) New Kitchen Faucet(Fall 2025) Back Porch Replaced (Summer 2025)**Front Porch Replaced 2019**New Stack and underground pipes.**Old Cast Iron stack Replaced and Old broken plumbing under basement florr replaced in 2017** updated wiring 100 amp with circuit breakers** Front pad parking** (id:49187)
517 - 251 Helmlock Street
Waterloo, Ontario
Excellent Location, Walking Distance To University Of Waterloo & Wilfrid Laurier University. Approx. 775 Sq Ft, Two Large Bedrooms And A Balcony. Two Full Bathrooms, Including A Large 3-Pc Ensuite In The Primary Bedroom. Open-Concept Kitchen And In-Suite Laundry. Well Maintained Building With Rooftop Garden, Party Room, And Gym. Rare: One Parking Included. Fully Furnished. Great Investment Opportunity For Steady Income Or For Your Children's University Residency. (id:49187)
2nd Master Suite - 54 Pace Avenue
Brantford, Ontario
Attention Professionals!, Furnished / Unfurnished Luxurious master bedroom w/ private ensuite bathroom & walk-in closet in stunning 3200 sqft upgraded shared home $1399/mo all-inclusive: high-speed fibre internet, utilities, laundry, parking. Enjoy high-end appliances in KITCHEN, private gym, spacious common lounge & dining area. Quiet professional household. 3 min to Hwy 403, 6-8 min to Brantford General Hospital & Laurier. References & credit check req'd. No smoking/pets. First & Last MONTH RENT. (id:49187)
Walkout Basement - 20 Hawthorne Road
Mono, Ontario
Welcome home to a bright, well-designed walkout basement apartment in one of Orangeville/Mono's most convenient neighbourhoods. This spacious unit offers a comfortable layout with a sun-filled living area and an open-concept kitchen that provides plenty of room for cooking and dining.Enjoy your own private entrance, creating a sense of independence and privacy. The apartment is ideally situated just minutes from the Orangeville Mall, parks, schools, and essential amenities-perfect for professionals, couples, or anyone seeking a peaceful yet accessible living space.A great opportunity to move into a clean, inviting unit in a highly desirable area (id:49187)
411 - 4460 Tucana Court
Mississauga (Hurontario), Ontario
Experience urban living at its finest in this beautiful 2 bedroom with Solarium condo, complete with a locker and parking. Unit boasts floor-to-ceiling windows and a bright, open-concept layout. Recently upgraded flooring and freshly painted.Perfectly situated in one of Mississauga's most sought-after neighbourhoods, you're just minutes from Square One,top dining, grocery stores, and vibrant entertainment options, with quick access to Highways 401, 403, QEW, and public transit. Residents enjoy resort-inspired amenities including a 24-hour concierge, indoor pool, fully equipped gym, sauna, hot tub, tennis courts, party room, guest suites, and ample visitor parking. (id:49187)
C60 - 370 Fisher Mills Road
Cambridge, Ontario
Welcome to this brand new stacked townhouse available for lease in the highly sought-afterHespeler community of Cambridge! This bright upper-level unit features 2 spacious bedrooms, 2full bathrooms plus a powder room, and a modern open-concept layout that's perfect forcomfortable everyday living.You'll enjoy stylish finishes throughout, including laminate flooring, stainless steelappliances, and quartz countertops. Large windows bring in plenty of natural light and offer aclear, open view.Situated just 5 minutes from Hwy 401 and downtown Cambridge, you're close to Walmart, TimHortons, McDonald's, shops, restaurants, and more. Only 20 minutes to Kitchener, Guelph, andWaterloo, and a short drive to schools, parks, libraries, and all major amenities. School busstops and public transit routes are conveniently nearby, making this an ideal home forcommuters and families alike. (id:49187)
16 Green Meadow Way
Hamilton (Dundas), Ontario
Sought after 3 bedroom brick bungalow in highly desirable Pleasant Valley, Dundas location. Located on a quiet, tree lined street just steps from parks, trails and the Dundas Valley Conservation area. Property has been cleaned up and refreshed with a new kitchen, bathroom and a cosmetic facelift throughout. The unfinished basement features a side entrance and new waterproofing/sump system offering an immaculate, blank canvas for a cozy living space or in an law setup for multi generational living. Doors, windows, roof and hvac equipment are all new to relatively new, leaving little to worry about. This home was lovingly cared for by the same family for many years, and is ready to be enjoyed by the next generation. (id:49187)

