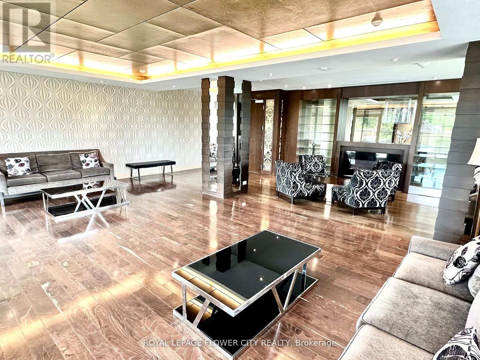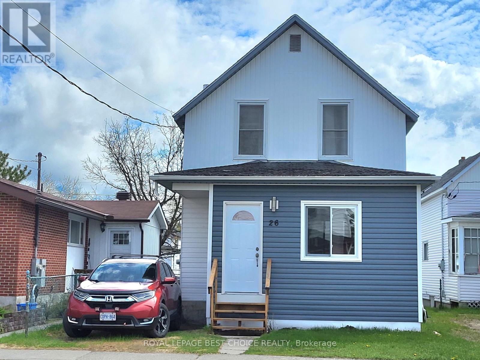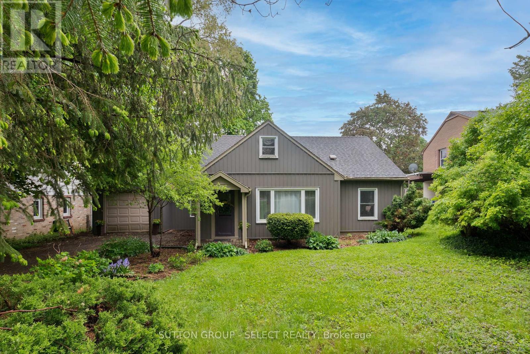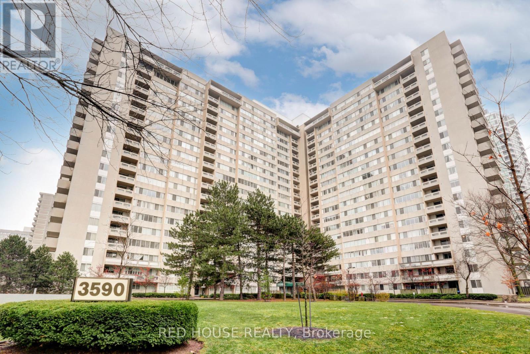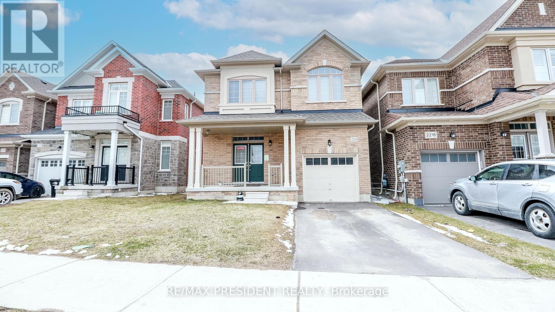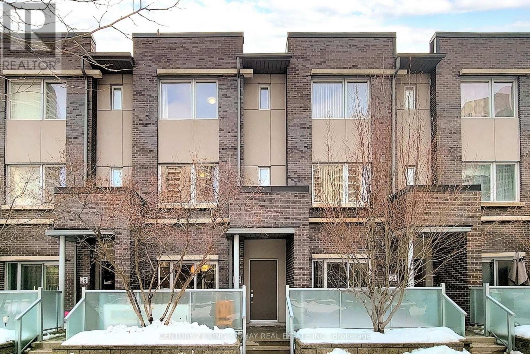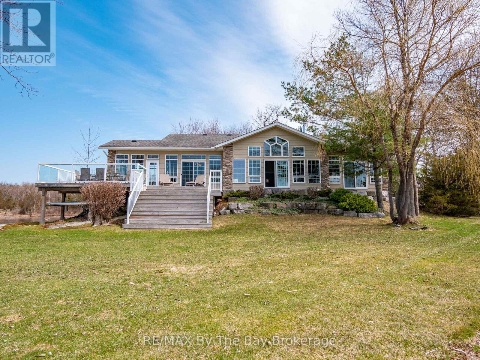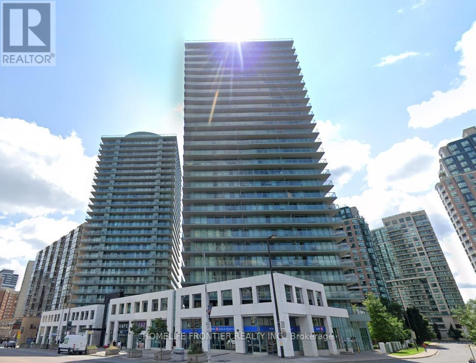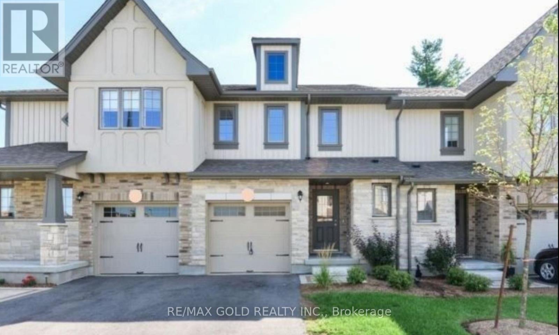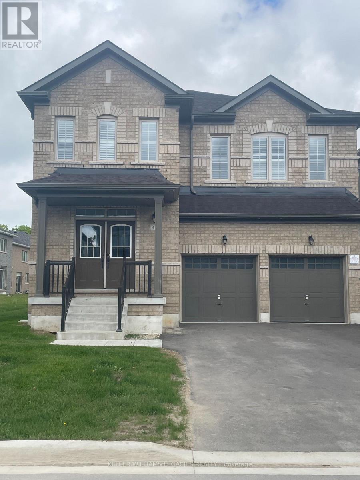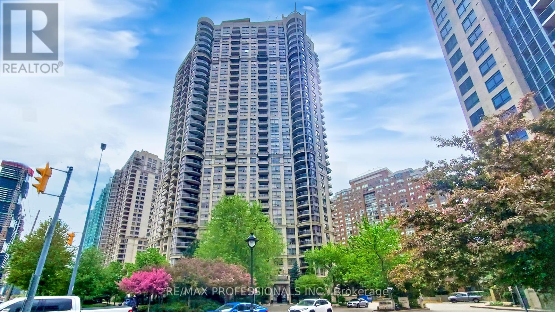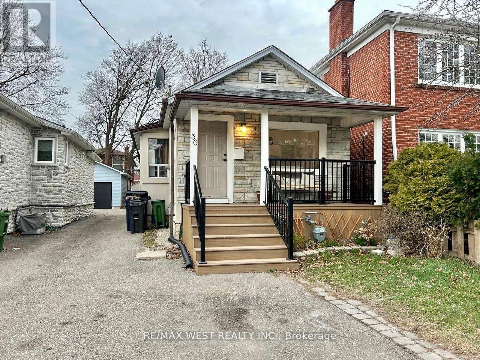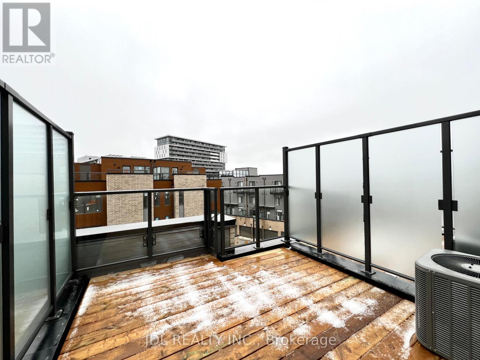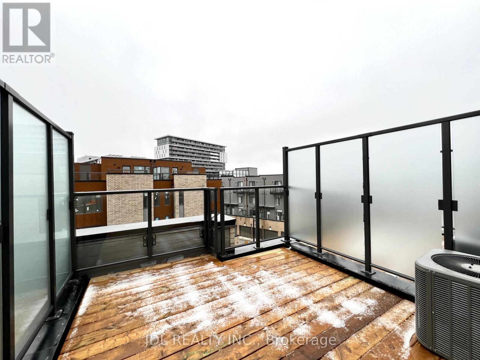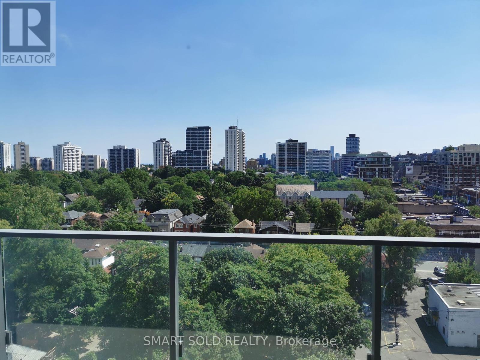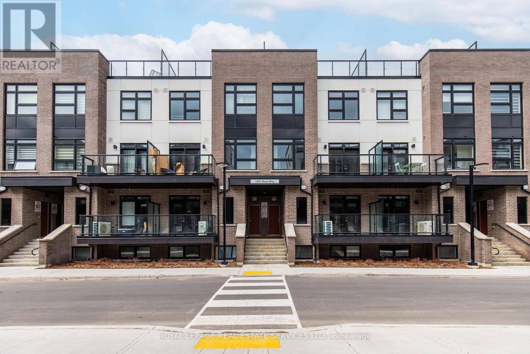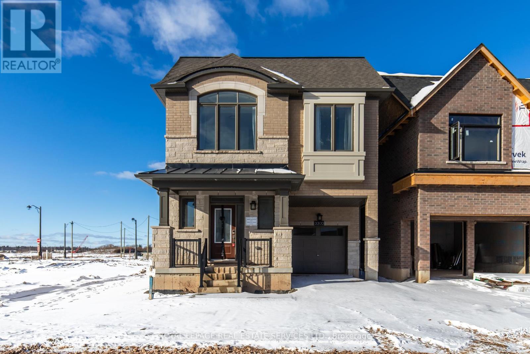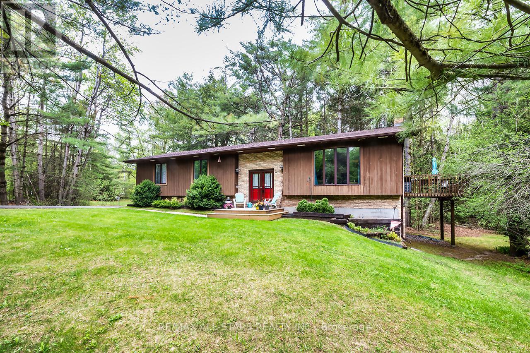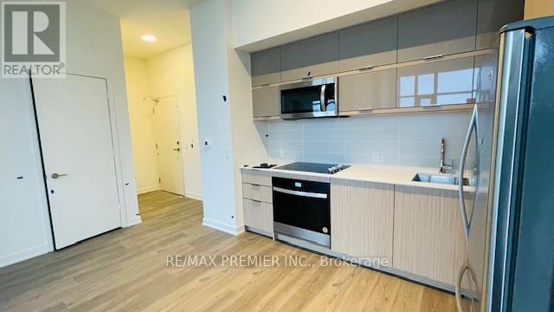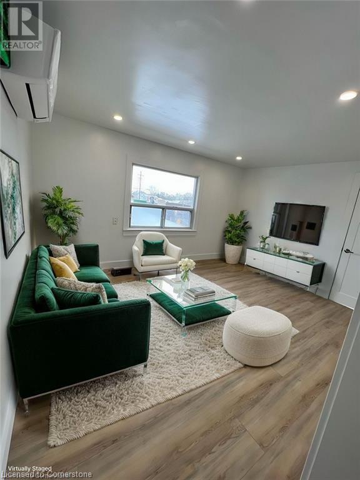935 Embankment Street
Ottawa, Ontario
This 2023 Claridge -built home offers over 3,300 sq. ft. of finished living space, including a fully finished basement with 8'10" ceilings. Upgraded throughout, the home features hardwood flooring on the main floor and brand-new solid hardwood on the second floor, with carpet only in the basement. Enjoy 9-foot ceilings on both levels and a new PVC fence for privacy. The gourmet kitchen includes an extended quartz island, custom pantry, upgraded cabinets, stainless steel appliances, premium backsplash, and pot & pan drawers flowing into a bright living and dining area anchored by a double-sided fireplace. Other highlights include a main-floor office, full smart wiring throughout, and a versatile second-floor loft. The primary suite offers a spa-like ensuite with a freestanding tub, ceramic tile surround, and a walk-in closet. Three additional bedrooms, a modern bath, and second-floor laundry complete the upper level.The finished basement includes a large recroom, full bathroom, and generous storage, all prewired for a future security system.Located near top schools, parks, shopping, and transit.Turnkey, carpet-free on upper levels, and loaded with premium upgrades a must-see! (id:49187)
2201 - 100 John Street
Brampton (Downtown Brampton), Ontario
Welcome To Spacious 1 Bedroom + Den Apartment In Downtown Brampton -Gourmet Kitchen with Granite Countertop, Stainless Steel Appliances, Ceramic Backsplash & Breakfast Bar. Open Concept Living room with Walk-out to Terrace like Balcony, Luxurious Park Place Building with World-class amenities - Games Room, Billiards, Theatre, Dining Room, Huge Entertaining Room. Walking Distance To GO station & Transit, Rose Theatre and Gage Park. Laminate Flooring. Floor To Ceiling Window. Natural Gas Hook Up For Bbq in the Balcony, Ensuite Laundry. (id:49187)
6385 Yonge Street
Innisfil (Churchill), Ontario
Your dream awaits in Innisfil's desirable churchill area!! discover this rare prime vacant parcel (just over 1/2 acre 119ft x 218 ft) nestled in highly sought after churchill neighbourhood of Innisfil. perfectly positioned backs onto lush, private forest with picturesque views, this tranquil lot offers endless possibilities for your custom home, retreat or investment in established estate area. driveway culvert already installed, cable, telephone, gas, hydro, sewers available at lot line, zoned for residential great commuter location with access to hwy 400 (id:49187)
26 Aberdeen Street N
Chapleau, Ontario
This beautifully cared-for home offers comfort, character, and functionality throughout! Featuring 3 spacious bedrooms and 1 full bathroom, this move-in-ready gem is perfect for families, first-time buyers, or anyone looking for a cozy and versatile space. Step inside to find a bright and inviting living room with stunning hardwood floors. The large eat-in kitchen boasts ample cabinetry and space for a full-sized dining table perfect for gatherings or casual family meals. You'll love the added comfort of the insulated and heated front porch, now a spacious mudroom/foyer that adds valuable square footage and practicality. A second insulated back porch offers even more versatility ideal for use as an additional mudroom/storage. A bonus main-floor room provides the perfect setup for a home office, study, or craft space. Upstairs, you'll find three comfortable bedrooms and a full bathroom. The full unfinished basement offers plenty of storage space, including a large open area and a dedicated workshop room. A Generac generator was installed last year and can definitely offer peace of mind, especially in areas where power outages are frequent. Outside, the property includes a double detached garage one side is heated, making it a great option for hobbies or year-round parking and a woodshed. This home has been meticulously maintained from top to bottom and is truly move-in ready. Don't miss your chance to own this lovingly cared-for home with so much to offer! (SQ FT: 1471; Heat & Hydro: $2551.12/YEAR + 4 cords of wood; Property Taxes: $1929.28/YEAR (2025); Water Bill: $1055.44) (id:49187)
570 Kingsway Avenue
London North (North P), Ontario
This charming Cape Cod-style residence in the highly sought-after Oakridge neighborhood offers both comfort and convenience. With 3 bedrooms and 1.5 baths, this delightful haven boasts some modern updates and a gorgeous park-like setting. Featuring a bright living room and tastefully updated kitchen with modern cabinetry and granite countertops, this home also offers two main-level bedrooms, one with backyard access. The lovely upper-level master suite offers privacy, a walk-in closet, ensuite and office space. Laundry is also conveniently found on the upper floor. The large and private backyard invites outdoor enjoyment with a pool-ready layout, tiered deck, hot tub, and pergola. Other updates: furnace 2017, new vinyl siding 2017, lower deck extension 2021. Walking distance to elementary and secondary schools and minutes to shops & restaurants. This Oakridge gem is the perfect place to call home! (id:49187)
13a - 225 Fairview Drive
Brantford, Ontario
ASSETS OF BUSINESS FOR SALE! >>>BUY EXISTING BRAND OR CONVERT TO NON COMPETING USE. Currently Franchise Burger Restaurant. Halal Menu! Lot's of Equipment! LEASE Until: 2032 with Two 5yr Renewal Options. Rent: Aprox. $5,876.00/Mth. Superb build-out. Lot's of foot traffic! Located in Brantford's North Park Shopping Plaza. High density, Next to Schools & Sports Complex, Highways, Residential, Office, Retail etc ... Lots of Parking. >>>Existing Tenants: Pizza Pizza, Osmow's Shawarma, Sherwin Williams Paint, Subway Sandwiches, Cyclepath, Stand N' Tan, Shoppers Drug Mart, Select Vape, Lash Baby, Hasty Market, Once Upon a Child, Dental, Optical, Hair Salon, Nail Salon, Medical Clinic, Tailor, Delta Plumbers Caribbean/African Grocery, Employment/Skills Ctr, Advantage Realty. (id:49187)
705 - 3590 Kaneff Crescent
Mississauga (Mississauga Valleys), Ontario
Spacious & Bright 3-Bedroom Condo with 2 Parking Spaces in Prime Mississauga Location! Welcome to this stunning 3-bedroom, 2-bathroom condo in the heart of Mississauga! Offering a versatile layout, the third bedroom can easily be transformed into a den, home office, or whatever suits your lifestyle. With no carpet throughout, an upgraded kitchen with modern pot lights, and an open-concept living and dining area, this home is designed for both comfort and style. Step onto your private balcony and enjoy a peaceful retreat with a great view. This unit also includes two underground parking spaces and a locker a rare and valuable bonus! Enjoy fantastic amenities, including an indoor swimming pool, billiards room, party room, fully equipped mens and women's gyms, children's playroom, and a dedicated workshop room for DIY enthusiasts. Unbeatable location! Walk to Square One Shopping Centre, Mississauga City Centre, parks, schools, public transit, and the upcoming Hurontario LRT. Plus, with quick access to Highways 403, 401, and QEW, commuting is a breeze. Maintenance fees include heat, hydro, and water (excluding cable and internet),making for a stress-free living experience in a well-managed building. Don't miss this incredible opportunity to own a move-in-ready condo in one of Mississaugas most sought-after communities! (id:49187)
2282 Wickerson Road
London South (South K), Ontario
Exquisitely Built Custom Detached Home In Byron, London Ontario . This Property Is Just Minutes To The Highway And Features An Astonishing Neighborhood With An Excellent Walk Score. This Custom Home Faces The Boler Mountain / Skiing Hill. This Property Is Surrounded By Schools And Is Just Minutes To University Of Western Ontario , Shopping Malls , Parks, Banks, Restaurants , And Is Minutes Away From The Public Transit. Features Many Upgrades . (id:49187)
2908 - 4011 Brickstone Mews
Mississauga (City Centre), Ontario
Location! Location! In The Heart Of City Centre In Mississauga. Step to Square One shoppingcenter, Transit, School , Supermarket and much more.. Facing South With Gorgeous Lake andcity View. Open Concept Unit With Modern Finishes. 24 hrs security, Resort-Like Amenities SuchAs Indoor Swimming Pool, Gym, Games Room, Party Room And Many More. (id:49187)
2214 Lozenby Street
Innisfil (Alcona), Ontario
Welcome to 2214 Lozenby Street, a beautiful detached home located in the heart of Alcon as vibrant and family-friendly community. This spacious residence features 3 bedrooms and 3 bathrooms, offering a bright and open-concept layout perfect for modern living. The gourmet kitchen is designed to impress with quartz countertops, stainless steel appliances, ideal for entertaining and family gatherings. Enjoy elegant touches throughout, including hardwood flooring, 9-foot ceilings, and large windows that flood the home with natural light. The spacious primary suite includes a walk-in closet and a luxurious ensuite bath, providing a private retreat. Additional highlights include a interior access and an unspoiled basement with endless potential. Ideally situated close to schools, parks, shopping, Innisfil Beach, and the future GO Train station, this home offers both comfort and convenience in one of Innisfils most desirable neighborhoods. Don't miss the opportunity to make this stunning home yours! (id:49187)
43 Glynn Road
Ajax (Central), Ontario
Great Starter Home To Call Your Home. Sitting (id:49187)
50 - 315 Village Green Square
Toronto (Agincourt South-Malvern West), Ontario
Contemporary 3+1 Townhome In Tridel Metrogate Community. Almost 1400Sq.Ft. Practical Layout, 9' Ceilings On Main, Wood Floor, Open Concept Kitchen W/ Breakfast Area, Stainless Steel Appliances, Granite Counters. Den W/ Closet Can Be Used As A 4th Br. 2 Parking Spots Included. Minutes To Kennedy Commons Plaza, Hwy 401, Agincourt Go Station, Ellesmere Subway Station And More. Property Is Unfurnished, Furniture in Photos Not Included. (id:49187)
2406 - 65 Bremner Boulevard
Toronto (Waterfront Communities), Ontario
Spacious 1-Bedroom Unit With Large Balcony And 9' Ceilings at Maple Leaf Square - with Gorgeous Views! Located in the heart of Torontos South Core, just steps to the CN Tower, Scotiabank Arena, Rogers Centre, Harbourfront, and Union Station. Direct indoor access to PATH, Longos, LCBO, and TTC/GO Transit. Longos Supermarket In The Building!!!Enjoy the convenience of city living with stunning waterfront nearby, scenic trails, shopping, and dining all within walking distance. Perfect for professionals seeking luxury, comfort, and unbeatable location (id:49187)
349 Raymond Road
Hamilton, Ontario
Spacious 4-bedroom townhouse for rent in desirable Ancaster, conveniently located near Tiffany Hill Elementary School, shopping centers, parks, farms, and highway access. There is only one bus to McMaster University, Mohawk College. Walking distance to Costco, RBC, TD, SCOTIA BANK, CIBC and some restaurants, Cineplex Cinemas. The second floor features three bedrooms, including a master bedroom with a luxurious 5-piece ensuite, plus a shared 5-piece bathroom for the other three bedrooms and a laundry room. A bonus spacious bedroom with its own 4-piece bathroom is located on the third floor, ideal for guests or extended family. The main floor offers a bright, open-concept living and dining area, a functional kitchen with a breakfast nook, and a convenient powder room. An unfinished basement provides ample storage space. New painting through the entire property! Perfect for families looking for comfort, space, and convenience. (id:49187)
80 Arbour Trail
Tay, Ontario
This exquisite four-season waterfront home or cottage radiates pride of ownership, showcasing meticulous attention to detail both inside and out. Enjoy all-day sunshine from the expansive wrap-around deck, as well as the sunroom and the open-concept kitchen, living, and dining areas. The private primary bedroom wing, along with three additional guest bedrooms, provides ample space for everyone at the Lakehouse. Culinary enthusiasts will adore the chef-inspired kitchen, perfect for hosting and satisfying hungry guests. A three-car/boat garage offers convenient access to a private boat launch and beach on the lakeside. The property is beautifully landscaped and exceptionally level, ensuring easy and safe access for individuals of all ages. Remember, it's a well-known fact that Georgian Bay cottage owners have the most friends! (id:49187)
Ph05 - 5508 Yonge Street
Toronto (Willowdale West), Ontario
Bright And Spacious Corner Penthouse Suite With Wrap Around Balcony. Unobstructed View Of South West And North West Of Toronto. Very Huge Living/Dining Room With Open Concept Layout, Spacious Bedrooms. Excellent Location, Steps To Finch Subway Station, Ttc, Go Bus, Restaurant, Supermarket, Pharmacy, Bank And Shopping. Highly demanded North York Area (id:49187)
24 Bridge Street W
Tweed (Tweed (Village)), Ontario
Charming 3-bedroom, 2 storey home with garage and workshop located in the heart of Tweed, a walking distance to all conveniences (stores, restaurants, LCBO, library, parks, local theatre, winery and Stoco Lake). Nature and small-town warmth abound. Close to Belleville, Madoc and Napanee and 45 minutes to Kingston. This solid built stucco home has unique features you will enjoy. The sunroom is cheery, the round dining room area is elegant, and the living room includes a library and reading nook where you can spend hours unwinding. The high functioning kitchen has extra space for a table and chairs. Another bonus feature is the sunroom on the upper level. If you like spending time outdoors, the private back yard is perfect for bbqs, entertaining or just capturing those special moments alone. Book your showing and see for yourself. (id:49187)
88 - 635 Saginaw Parkway
Cambridge, Ontario
Fully Upgraded 3 Bedroom 2.5 Washroom Executive Townhouse. Modern Kitchen With Large Island, Granite Countertop, Premium Ge S/S Appliances, Large Dinette Area Open Concept With Great Room Opening To A Large Deck Facing The Greens, Laminate Floors And California Ceiling. Very Modern Washrooms, Beautiful House. Close To Schools, Walking Trails, Public Transit And Amenities. Easy Access To 401 For Commuters. Enjoy Quiet Backyard Space With No Neighbors Behind. Surrounded By 4 Elementary & 1 High School, Minutes To 401, Close To Parks, Trails, Shopping And Transit. (id:49187)
411 Black Cherry Crescent
Shelburne, Ontario
This stunning, 2023 built detached home offers the perfect blend of style, space, and functionality in one of Shelburne's beautiful communities. With 5 spacious bedrooms and 3.5 bathrooms, there's room for the whole family to live and grow. The open concept main floor with newly installed lighting fixtures is perfect for both everyday living and entertaining. The modern eat in kitchen features stainless steel appliances, a large island, and ample cabinetry, flowing seamlessly into the cozy family room with a gas fireplace. Rich hardwood flooring runs throughout the main level and up the staircase, adding warmth and elegance to the home. Upstairs the newly installed vinyl flooring. The primary bedroom is a true retreat with double door entry, a generous walk-in closet, and a luxurious 4 piece ensuite with a freestanding tub and walk in shower. The remaining bedrooms are connected by two Jack and Jill bathrooms, offering convenience perfect for families or guests. The laundry room is conveniently located on the upper level. Set in a peaceful neighborhood, this home is just minutes from schools, parks, and shopping, making it an ideal choice for families seeking a turn key property in a thriving community. (id:49187)
101 - 20 Mineola Road E
Mississauga (Mineola), Ontario
Rarely offered "quad" highly desirable end unit townhouse with private patio and garden in the sought after enclave of Craigie Orchards. Main floor level features eat-in kitchen , large dining room and living room with walk out to private enclosed patio. large master bedroom with juliette balcony overlooking private patio. Located steps to Go train, highly rated schools, Port Credit shops, and Lake Ontario waterfront trails. Ample parking right in front of unit. (id:49187)
Unknown Address
,
Welcome to 57 Tanglemere Crescent, Brampton (Fletchers Meadow), Upper Portion for Lease 4 Bedroom, 2.5 Bathroom Home in Prime Brampton Location. Spacious and well-kept upper-level unit available for lease in a quiet, family-friendly neighborhood. Ideal for a responsible family or working professionals looking for a bright, comfortable place to call home.4 Spacious Bedrooms Primary bedroom with 5 piece ensuite and walk-in closet, 2.5 Bathrooms Modern, clean, and functional . Separate Living and Family Rooms Hardwood flooring throughout the house, large Eat-In Kitchen With plenty of storage and natural light,1 Garage Parking Space + 2 parking spaces in the driveway. Don't miss out on this beautiful upper-level home with backyard access, where outdoor space for BBQ's, gardening ,or relaxing. Upper Portion Only Basement is rented separately, Shared Laundry (Located in Basement) Schedule to be coordinated with basement tenants. Sought-after Fletchers Meadow community close to schools, parks, shopping, and Mount Pleasant GO Station , Easy access to major highways and transit. (id:49187)
3107 - 310 Burnhamthorpe Road W
Mississauga (City Centre), Ontario
Welcome to this bright and stylish 1-bedroom plus den condo in the prestigious Grand Ovation by Tridel, located in the heart of downtown Mississauga. With over 600 sq ft of a well-designed living space, this freshly painted unit offers a functional open-concept layout, featuring laminate flooring in the living, dining, and den areas. The modern kitchen includes granite countertops and ample cabinetry, making meal prep both easy and enjoyable. The spacious bedroom features large double closet and plenty of natural light through floor-to-ceiling windows. The den provides an ideal work space for a home office or study area-perfect for today's flexible lifestyle needs. Step out onto your private balcony to take in stunning, unobstructed views of Lake Ontario and the city skyline. Additional features include ensuite laundry and one underground parking spot. Residents enjoy a full suite of amenities including a 24-hour concierge, indoor pool, sauna, gym, theatre, and party room. Situated just steps from Square One Shopping Centre, Celebration Square, Sheridan College, transit, and major highways, this move-in-ready condo combines comfort, convenience, and an unbeatable location. Ideal for professionals, first-time buyers, or investors seeking a turnkey home in Mississauga's thriving downtown core. (id:49187)
2194 Elmhurst Avenue
Oakville (Fd Ford), Ontario
Spectacular Smart Home Custom Designed. Ultra-Modern Executive 4+1 Bdrm With Lots Of Sun Shine. Superior Exterior Design With Stone & Stucco. Modern & Bright Interior With Welcoming Foyer. Dynamic Main Floor Boasts Upgraded Baseboards, Trims & Crown Moulding, Unique Lighting Fixtures & Chandeliers. Stunning Gourmet Kitchen Boasting Huge Island/Table With Quartz Countertops, High-End Appliances & Amazing W/I Pantry. Gorgeous 2-storey Family Room Featuring B/I Gas Fireplace, Incredible LED Chandelier & W/O to Deck & Yard. Impressive Main Level Office with B/I Cabinetry! 2nd Level Boasts 4 Bdrms, 4 Full En-Suite Bath. Private Primary Bdrm Suite Boasting Spacious W/I Closet with B/I Organizers & Spa-Like En-Suite, Freestanding Soaker Tub & Separate Shower. Bright & Spacious Walk-up Finished Basement with Above Grade Windows, 2 Additional Bedrooms (or Gym), Full 3pc Bath, Wet Bar, Games/Rec Area & Generous Entertainment Area with B/I Electric Fireplace, Large Windows & Walk-Up to Patio & Yard. Large Laundry with B/I Cabinetry And Window, Leading To Garage. High-End Blinds, Lights, Speakers, Security System & More! Fabulous Location in Desirable Mature Eastlake Neighbourhood With Top Ranked Schools! Just Minutes from the Lake, Top Schools, Parks & Trails, Arena, GO Train, Amenities, Hwy Access & More! (id:49187)
130 Royal Valley Drive
Caledon, Ontario
Don't Miss This One!! This Stunning Home Is Located In The Prestigious "Valleywood" Community. An Executive Detach Home Offering 3324Sqft (per MPAC). Approximately $300k In Upgrades/Updates. Fantastic "Open Concept" Main Floor W/Gleaming Hardwood Floors & Oversized Tiles. A Gorgeous Custom Kitchen W/Quartz Counters, KitchenAid SS Appliances, Centre Island W/Breakfast Bar, Pot Elf's & Under Cabinet Elf's, Ceram B-Splsh, Pantry + Overlooks The Large Family Size Breakfast Area. Huge Family Room W/Cathedral Ceiling & Gas Fireplace. Combo Living Rm & Entertainers Size Dining Rm. Convenient Main Floor Den/Office W/Coffered Ceiling. Main Flr Laundry W/Garage Access. Inviting Front Entrance W/Big Foyer. Bright 2Pc Powder Rm. Dual Staircases To Unfinished Basement. Spiral Oak Staircase To 2nd Level. 4 Generous Size Bedrooms. Spacious Primary W/Sitting Area, Walk In Closet, 5pc Ensuite W/Glass Sep Shwr, Soaker Tub & His/Hers Sink. 2Bdrm W/WICC. Large 3rd Bdrm & 4th Bdrm W/Semi Ensuite To Main 5Pc Bath. Lovely Landscaped Lot W/Pattern Concrete Front Walk & Patio. Private Rear Fenced Yard W/Corner Shed. (Reno's Etc. - Ensuite/CAC '24, Roof/Fence "23, Main Flr Renos '21, Front Drs & Driveway '21, Appliances "21, Garage Drs '16, High Eff Furn '15, Most Windows '13). Walking Distance To Library & Park. Quick Access To Hwy 410 For Easy Commuting!! Shows 10++ (id:49187)
36 Fourteenth Street
Toronto (New Toronto), Ontario
Welcome Renovators and Builders to 36 Fourteenth Street a delightful 2-bedroom, 2-bathroom bungalow with a finished basement, nestled in the sought-after community of South Etobicoke. Just a short stroll to Humber College on Lakeshore Boulevard and only five minutes from the Gardiner Expressway, this home offers both convenience and charm. Ideally located near top-rated public schools, transit, shopping, and a wide range of amenities, its perfectly suited for families, first-time buyers, downsizers, or savvy investors. Enjoy outdoor living on the inviting covered patio, overlooking a spacious backyard perfect for relaxing or entertaining. This property also features a detached garage, new main floor flooring (2023), a new washer and dryer (2023), and a low-maintenance composite front deck (2022). A fantastic lot in a prime location with endless potential. (id:49187)
89 Newbury Crescent
Brampton (Westgate), Ontario
Welcome to 86 Newbury Crescent, a beautifully maintained, one-owner detached home nestled in the highly sought-after N Section community of Brampton! Boasting over 2,700 sq. ft. of thoughtfully designed living space, this elegant home offers timeless charm, modern upgrades, and the perfect layout for family living and entertaining. Set on an oversized 45 x 147 ft premium lot, this home welcomes you with a grand oak staircase and hardwood flooring throughout. The main floor features a spacious open-concept kitchen and family room, creating a warm and functional space to gather. The upgraded kitchen is a standout, complete with quartz countertops, stainless steel appliances, a deep-dish sink, upgraded faucet, and stylish lighting. A convenient 2-piece bath completes the main floor. The triple sliding door leads to your backyard retreat a beautifully landscaped oasis featuring a custom shed, tranquil pond, and a covered patio with awning, perfect for outdoor dining or relaxing. Enjoy the convenience of separate formal living and dining rooms that offer additional space for hosting. Upstairs, the expansive primary bedroom includes its own sitting area and a luxurious 5-piece ensuite with a jacuzzi tub and separate shower a perfect escape at the end of the day. Three additional generously sized bedrooms and a second full bath complete the upper level, while a powder room is located on the main floor. Additional highlights include a newer high-efficiency furnace, updated windows (replaced approx. 10 years ago), a newer water tank, cold cellar, and an unfinished basement with drywall and a rough-in for a future bathroom. The double car garage provides plenty of parking and storage. This property is being offered for the first time by the original owner and has been kept in immaculate condition. (id:49187)
1305 - 385 Prince Of Wales Drive
Mississauga (City Centre), Ontario
Luxury Building 'Chicago, By Daniels'. South East Exposure, 9Ft Ceilings. 2 Full Baths. Thousands Spent On Upgrades. Upgraded Bathrooms, Kitchen And Elec Lights, Hardwood Floors, Granite Counter Top And Much Much More. Close To Mall, Theatres, Transit, And Living Arts Centre. Gorgeous 'Corner Unit In Upscale Building. Everything At Your Doorstep. No Carpet In This Lovely Suite. (id:49187)
198 Sagebrush Street
Oshawa (Mclaughlin), Ontario
Well-maintained 3-bedroom, 3-bath home in a quiet, family-friendly neighbourhood. Upgraded kitchen with modern finishes and plenty of natural light, finished basement, and large private backyard with deck and shed Close to Shopping mall, Plazas, Dining and all essential amenities. (id:49187)
225 Fleetwood Drive
Oshawa (Eastdale), Ontario
Welcome to this beautiful Treasure Hill Detached home! It offers a contemporary design with spacious layout. Featuring 4 bedrooms and 4 bathrooms, Primary bedroom with his/her walk-in closet and ensuite bathroom, also provides plenty of room for comfortable living. This remarkable home is close to Durham college & Ontario Tech University, Hwy 401, Elementary School, No Frills, Freshco, Dollarama, Tim's, Transit and much more. **EXTRAS** S/S Fridge, S/S Stove, S/S Dishwasher, Washer/Dryer, Central AC Zebra Blinds & All Light Fixtures. Hot Water Tank Is Rental. (id:49187)
1606 - 133 Torresdale Avenue
Toronto (Westminster-Branson), Ontario
Welcome to this exceptional corner unit over 1,200 square feet of spacious living! This bright and airy condo features 3 generously sized bedrooms plus an open-concept den, seamlessly integrated with the living area - perfect for a home office, reading nook, or additional lounge space. While the condo is a fantastic canvas for your personal touch and renovations, the kitchen has already been recently updated. Enjoy clear, unobstructed views throughout, including stunning sunsets, building is located right across G-Ross Park. With its size, potential, and prime views, this home is truly a rare find! (id:49187)
117 Palm Drive
Toronto (Clanton Park), Ontario
Discover a hidden gem in one of North York's most desirable pockets, just steps from Yorkdale Mall, Costco, and moments from Allen Road and Highway 401. This charming home is ideally situated with a bus stop on Faywood Avenue offering direct access to Wilson TTC Station, making your commute a breeze. Tucked between the green expanses of Earl Bales Park and Downsview Park, it offers a perfect balance of city convenience and natural surroundings. The renovated ground floor is move-in ready, offering comfort and functionality, or presents the perfect canvas for those dreaming of a custom build. Whether you're looking to renovate, invest, or start fresh, the 50-foot-wide frontage and thriving neighbourhood filled with custom homes make this a standout opportunity. Featuring 3+2 bedrooms, with a separate entrance to a basement apartment, this property is ideal for extended families or rental potential. A rare find for builders, first-time home buyers, and anyone craving more space in a prime location. (id:49187)
7 - 88 Turtle Island Road
Toronto (Englemount-Lawrence), Ontario
Perfect for a single professional or student! Move into a new, partially furnished one-bedroom suite with large windows, a shared bathroom with the same floor roommate, shared kitchen and living room with the landlord. Conveniently located on the main floor of a modern townhouse in the highly sought-after C04 zone. Just 400 meters from Yorkdale Subway Station, offering direct transit accessonly 30 minutes to George Brown College, York University, University of Toronto, Metropolitan Toronto University, and downtown Toronto. Heat, Water, hydro and Internet Are All Included! (id:49187)
7 - 88 Turtle Island Road
Toronto (Englemount-Lawrence), Ontario
Perfect for a single professionals or students! Move into a new, partially furnished two-bedroom with large terrace, and a private bathroom. Shared kitchen and living room with the landlord. Conveniently located on the main floor of a modern townhouse in the highly sought-after C04 zone. Just 400 meters from Yorkdale Subway Station, offering direct transit accessonly 30 minutes to George Brown College, York University, University of Toronto, Metropolitan Toronto University, and downtown Toronto. Heat, Water, hydro and Internet Are All Included! (id:49187)
48 Sullivan Street
Toronto (Kensington-Chinatown), Ontario
Prime Location In China Town, everything Is Close By. Perfect Walk and Bike Score: 100. Well-Maintained Sullivan St. Row House With Drive way Parking spot! Stable Monthly Rental Income! Modern kitchen, Central Air. Up To Date Electrical. Private Back Yard. (id:49187)
1130 - 8 Hillsdale Avenue E
Toronto (Mount Pleasant West), Ontario
The Heart Of The Midtown** Huge Size 1341 Sqft**2+1 Corner Unit**Southeast View*Plenty Of Natural Light*Den With Window & Sliding Door (Can Be As 3rd Room)**Open Concept*Kitchen W/Center Island & Back Splash*Integrated Appliances**24Hr Concierge*Amenities Included: Rooftop Pool*Hottub*Party Room*Lounge Area Equipped W/Cabanas*Juice Bar*Kids Club*Private Dining Room**Walk Score 98 & Transit Score 95**Steps To Yonge/Eglinton and Subway & Upcoming LRT**Enjoy shopping: Loblaws, LCBO, Banks, Rachel's Coffee House, Zaza Espresso Bar, Jules Cafe, restaurants & Entertainment. ***Noted: For photos of the vacant unit, please refer to the previous listing: #C5474781*** (id:49187)
1508 Clementine Boulevard
Ottawa, Ontario
Urban living at its best in the heart of Ottawa! This executive freehold townhome with finished basement blends luxury and convenience just steps to Billings Bridge, Carleton U, Rideau River, Lansdowne, Bank St shops & the O-Train. Featuring 3 beds plus a spacious main floor family room, 2 full baths, and newer construction, this gem offers a bright open concept layout and 1745 sq.ft. above grade + a fully finished basement. The main level includes a foyer, versatile family room, possible fourth bedroom, or home office, and a full bath. The second level features open-concept living/dining, 9' ceilings, large windows, and a chef-inspired kitchen with granite counters, island, floor-to-ceiling cabinets & stainless steel appliances, plus access to a large private terrace. Upstairs, you'll find 3 spacious bedrooms, the primary with cheater-ensuite & walk-in, a full bath, & laundry. Finished basement adds extra living space & tons of storage. The landscaped yard is perfect for summer BBQ's, kids play, and entertaining. Impeccably maintained & move-in ready! 48 hours irrevocable on all offers as per form 244. (id:49187)
321 - 4263 Fourth Avenue
Niagara Falls (Downtown), Ontario
NEWER Modern - Stacked Townhouse Built By Newcastle Communities-Great Location In The Heart Of Niagara Falls' LOW TAXES!! IN PRIME Downtown Area. This Beautiful "Riverside" Model Townhome (The Only 2 Bedroom Model With A Large Deck - 10'X10'), Is An End Unit - Located On The Ground Level And Has No Neighbours Behind. Other Features: Large Windows, For Lots Of Natural Light. Spacious 2 Bedrooms With Windows And Closets. Smooth Ceilings Throughout. You Will Love The Luxury Vinyl Plank Flooring Throughout - Easy Maintenance. The Open Concept Layout Feels Very Modern & Airy. The Kitchen Features White Cabinets W/Soft Closing Doors, Upgraded Quartz Countertops/Chevron Backsplash & Stainless Steel Appliances! Enjoy A 4Pc Washroom Complete W/ Tub & Upgraded Quartz Counter Vanity & A 2nd 2Pc Powder Room For Your Guests. Cozy Living Room w/ Pot Lights, O/Looks The Kitchen & Breakfast Area W/ Sliding Doors Leading To Large Wooden Deck, Overlooking Treeline, Enclosed W/ Aluminum Pickets And Privacy Divider! Great Location Only 3 Minute Drive To Niagara Go Station/Via Rail And 6 Minute Drive To The Falls - Perfect For Commuters Who Want To Be Near The Lake And Just Minutes To The US Border. Extra Parking may be available on Street, Green P, or other - The Unit comes with 1 Parking Spot near unit . Includes: Window Blinds; Brand New Stainless Steel Appliances (Range, Fridge, Dishwasher, Microwave Over-The-Range Hood Exhaust Fan; Stacked Washer/Dryer 1 Surface Parking Spot #65 (Just In Front Of The Home) (id:49187)
19 Strachan Street E
Hamilton (North End), Ontario
19 Strachan St E, where century-old charm meets modern convenience in Hamilton's beloved North End. If you've been waiting for a home that feels like something special, this is your moment. This 2-bedroom 1.5 bath semi-detached townhome is an exceptional example of old world charm and modern day comforts. Built in 1900, this end unit home stands proudly with its classic storm door, and landscaped front and rear gardens that tell a story of care, history and growth. Step into the backyard and discover a throwback to simpler times, with newly mulched personal gardens. The backyard also features the two-tier rear deck-perfect for morning coffee or evening entertaining. All while creating a natural extension of your living space through sliding glass doors. Inside the original wood staircase, the bannister anchors the home's historic roots. The updated custom IKEA kitchen with pantry offers loads of storage and functionality, designed to support everyday living and effortless entertaining. The kitchen has been refreshed with a 2023 fridge and a 2022 dishwasher. The furnace is 2023, and the roof was replaced in 2020. A convenient main floor powder room adds functionality to the layout. The icing on the cake? An oversized parking spot is on the east side of the home. This is a walkable, bikeable neighbourhood located near Bayfront Park, the waterfront trail, West Harbour GO, Pier Four and the James North Arts District. You know when you see something that just feels right? This is it. Welcome to 19 Strachan St E. (id:49187)
2733 Westoak Trails Boulevard
Oakville (Wm Westmount), Ontario
Absolutely breathtaking! Brand new never lived in sun-drenched 3 storey townhome in the highly desirable neighbourhood of West Oak Trails. 4 bedrooms, 3+1 bathrooms. Carpet free. 2 car garage. The ground floor of this home features its own bedroom with an ensuite bathroom perfect for a grown child or as a guest room. The beautiful main floor features the open concept kitchen with brand new stainless steel appliances, white subway tile backsplash and an island. Just off the kitchen is the large balcony perfect for bbqing or enjoying a cup of coffee in the morning. Finishing off the main floor is the sizeable great room. The third floor features the gorgeous primary bedroom with a spa like ensuite with a double vanity and stand up shower as well as a walk in closet. The other two great sized bedrooms and the main bathroom finish off this level. This home also features a rarely offered basement. Perfect for storage or can be finished for additional living space. The West Oak Trails neighbourhood features many trails, parks and top notch schools. Less than 5 minutes to two large plaza's with grocery stores, restaurants, banks, shops and more. Less than 10 minutes to Oakville Trafalgar Memorial Hospital. The perfect place to raise a family! (id:49187)
112 - 1597 Rose Way
Milton (Cb Cobban), Ontario
Be the first to live in this brand new Fernbrook built, main floor unit feats 2 bedrooms plus 2 full bathrooms. Carpet free. NO STAIRS!. Spacious private balcony. White kitchen featuring a breakfast bar, stainless steel appliances, granite countertops with white subway-tile backsplash, coupled with plenty of room for storage in the large utility closet. The sizeable primary bedroom features a walk-in closet and an ensuite bathroom with a stand-up shower. Comes with 1 parking spot and 1 locker. Ideal family-friendly location. Close to great schools and parks. Close to Sobeys plaza, Hwys, Milton GO, Wilfrid Laurier University Milton Campus, Milton & Oakville Hospitals, Niagara Escarpment, Rattlesnake Point Golf Course and more. (id:49187)
107 - 1597 Rose Way
Milton (Cb Cobban), Ontario
Be the first to live in this brand new Fernbrook built, main floor unit feats 2 bedrooms plus 2 full bathrooms. Carpet free. NO STAIRS!. Spacious private balcony. White kitchen featuring a breakfast bar, stainless steel appliances, granite countertops with white subway-tile backsplash, coupled with plenty of room for storage in the large utility closet. The sizeable primary bedroom features a walk-in closet and an ensuite bathroom with a stand-up shower. Comes with 1 parking spot and 1 locker. Ideal family-friendly location. Close to great schools and parks. Close to Sobeys plaza, Hwys, Milton GO, Wilfrid Laurier University Milton Campus, Milton & Oakville Hospitals, Niagara Escarpment, Rattlesnake Point Golf Course and more. (id:49187)
3300 Mariner Passage
Oakville (Go Glenorchy), Ontario
Simply Stunning! Brand new never lived in 5+1 bedrooms, 4+1 bathrooms detached home. 3,118sqft of finished living space. The main floor features the beautiful kitchen with an island and stainless steel appliances. Just off the open concept kitchen is the cozy great room / dining room with a gas fireplace. Upstairs features the primary bedroom with a large walk in closet with plenty of storage and a spa like ensuite. Three more great sized bedrooms and a full bathroom finish off this level. The loft area provides a completely private bedroom with it's own ensuite, walk in closet and balcony. Perfect for a grown child, in law suite or additional living space! The finished basement providers even more living space with a rec room, bedroom and 4 piece bathroom. Perfect for guests. This home is located in the ideal location. Close to major highways. Minutes from a large plaza with public transit, Walmart, Superstore, Dollarama, restaurants, banks and so much more! What's not to like?!?! (id:49187)
38 Ralph Court
Markham (Middlefield), Ontario
The Perfect Family Home! Nestled on a quiet, child-safe court, this spacious detached home is ideal for families seeking comfort and convenience. Featuring 3 bedrooms on the upper level and a private lower-level retreat with a fourth bedroom, kitchenette, 3-piece bath, and a large rec areaperfect for family movie nights or hosting guests. The generous driveway fits 6 cars, making parking a breeze. Enjoy added security with a home alarm system. Sitting on a large pie-shaped lot, this home backs onto the green space of Markham Gateway Public School, providing a beautiful and private outdoor setting. Conveniently located near parks, schools, a community center, and shopping, including Costco just 4 minutes away! Don't miss out on this family-friendly gem! (id:49187)
7b - 27 Roytec Road
Vaughan (East Woodbridge), Ontario
CURRENTLY USED AS AN ESTETIC SALON. 300 SQ FT. OPEN CONCEPT OFFICE IN A VERY BUSY PLAZA. WIFI, ELECT, GAS ALL INCLUSIVE. 24/7 ACCESS. IST AND LAST REQ. PLUS HST. (id:49187)
40 The Pines Lane
Brock (Sunderland), Ontario
Lovely family home located in sought after neighbourhood 'The Pines Lane'! Sweet Bungalow nestled on an acre wooded property. Solid well cared for home with 3 Bedrooms and 3 Baths. Spacious Living Room open to Dining Room with walkout to deck. Kitchen with newer builtin oven and stovetop(2023). Spacious Bedrooms. Master with W/I Closet and 2 Pc ensuite. Full basement with several walkouts. Rec Room with pool table(can stay )and wood stove(not WETT Certified). EBB + Wall mounted heater+AC with heat pump, Average Hydro Costs $228.40/monthly. Hot Water Heater(2023),Double paved driveway (Spring 2024). Gardeners Delight with beautiful gardens. Enjoy the peaceful surroundings this property has to offer!! (id:49187)
2402 - 10 Deerlick Court
Toronto (Parkwoods-Donalda), Ontario
Penthouse top floor corner unit! One of the best layouts in the building. 2 Bedroom 2 Full Bathroom.11 feet high ceilings. Floor to ceiling windows gives bright and stunning south and west views. Beautiful finishes and upgrades throughout including quartz countertops, vinyl flooring and soft close cabinets. Primary bedroom with walk-in closet and 3 pc ensuite bath. 2nd bathroom with shower/bathtub combo. 1 parking and locker included. Ensuite stacked washer/dryer. Huge wrap around balcony. Impressive building amenities include 13th floor terrace with loungers, bbq and firepits, bike storage ,,24 hour concierge and party room. Conveniently located 2 minutes to DVP, shops, restaurants and walking trails. (id:49187)
6602 Woodstream Drive S
Ottawa, Ontario
Ready to move fully furnished all utilities included Walk-Out lower level 3 bedroom 1 bath in Greely next to mitch owens and albion intersection. It includes a 3 bedrooms, kitchen, private laundry, full bathroom, dinning room, expansive great room leading to double patio door overlooking the backyard wooded/tree area. This unit is fully furnished having furniture, appliances. The huge private fenced backyard is perfect for entertaining or relaxing. It features all hardwood heated flooring, and all 5 appliances. This walkout unit is accessible by separate entrance from garage or by other back door. (id:49187)
489 Concession Street
Hamilton, Ontario
Fully Renovated 1-bedroom, 1-bathroom home has been completely updated, featuring a brand-new kitchen with quartz countertops and backsplash, a luxurious 4-piece bathroom, and sleek vinyl flooring throughout. Enjoy modern comforts with updated plumbing, electrical (including pot lights and a dedicated panel), and efficient ductless heating and cooling. Located in a highly desirable area within walking distance of all amenities, this move-in-ready gem combines style and convenience in one perfect package. Contact us today to schedule your private showing! (id:49187)


