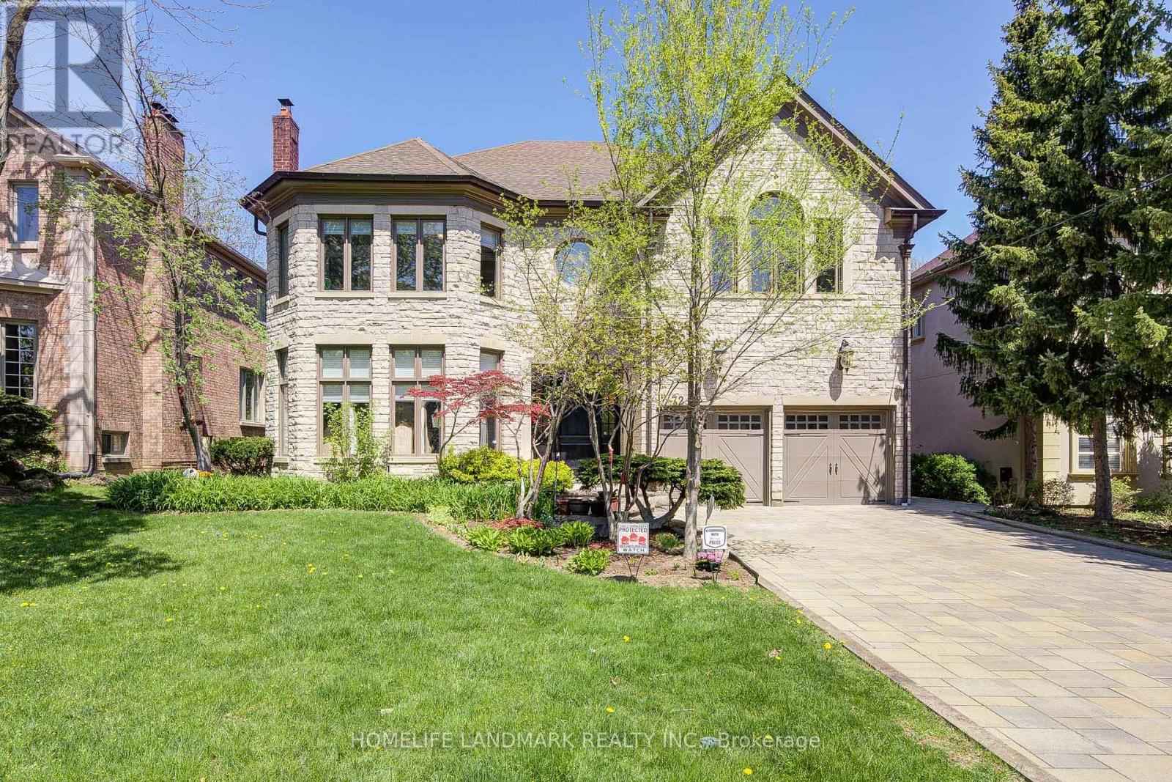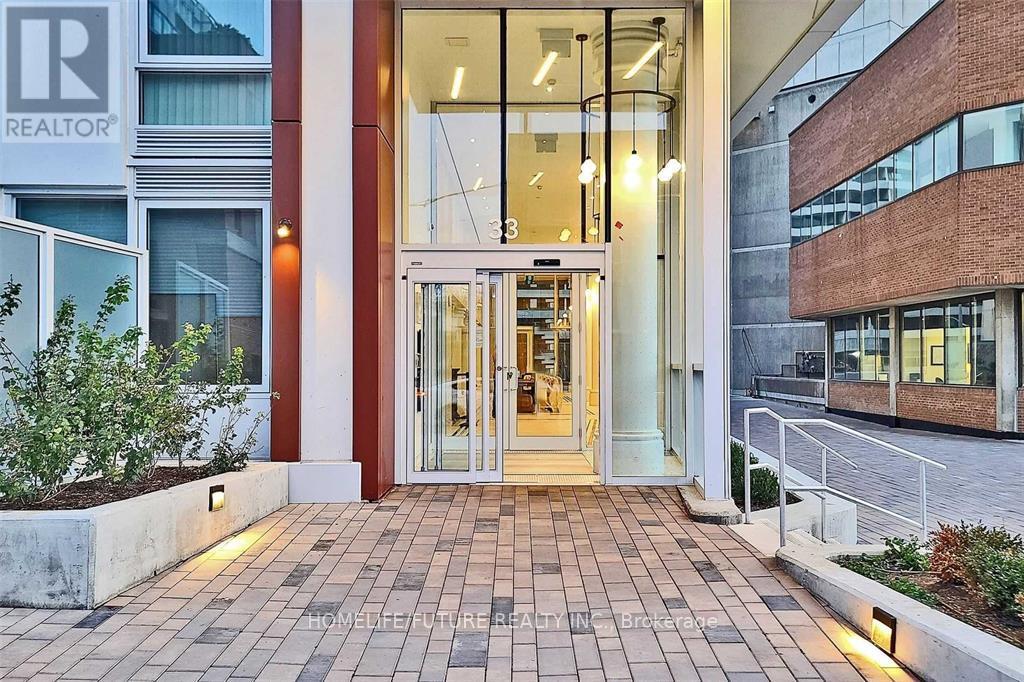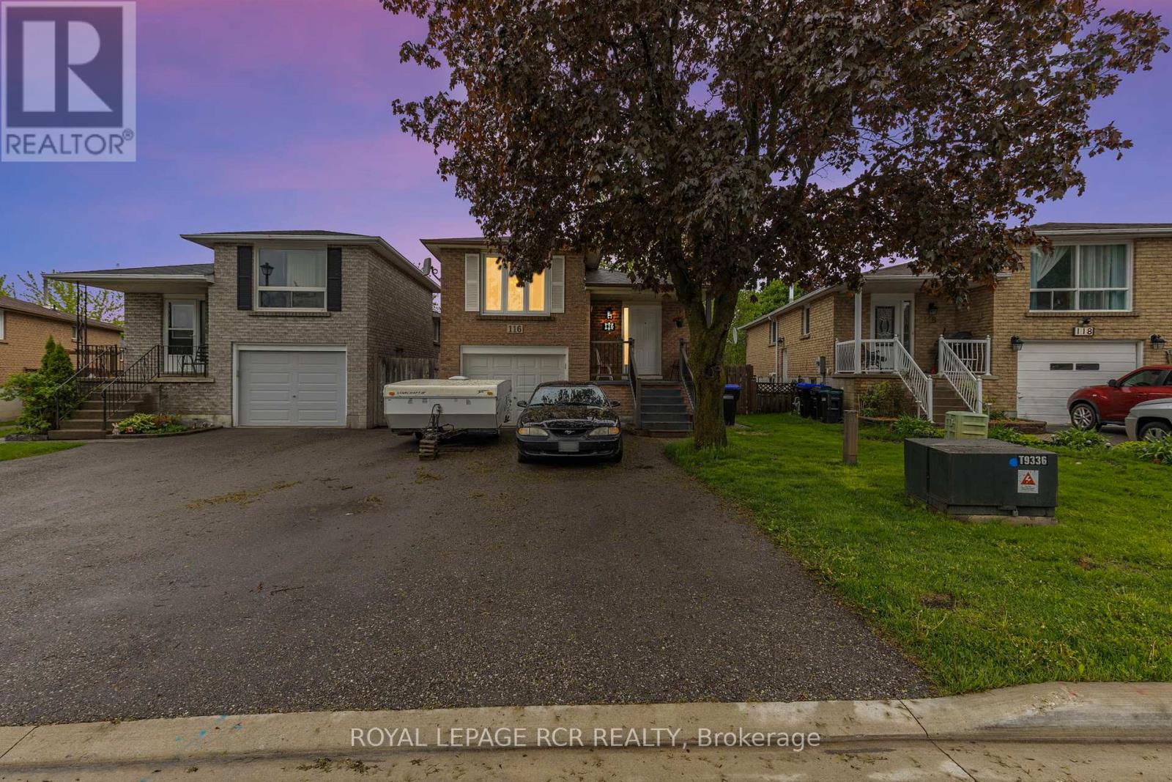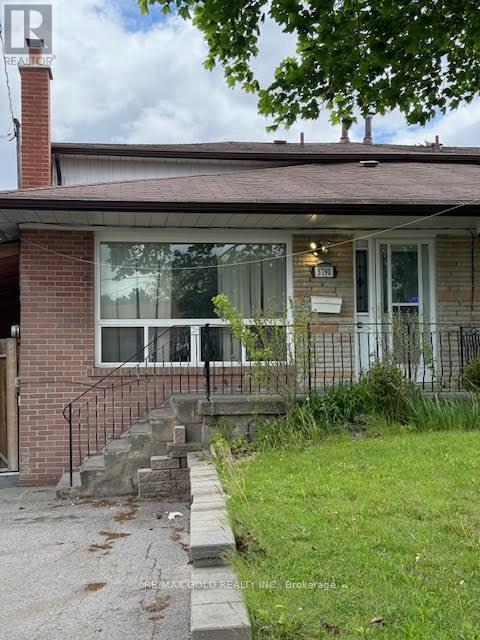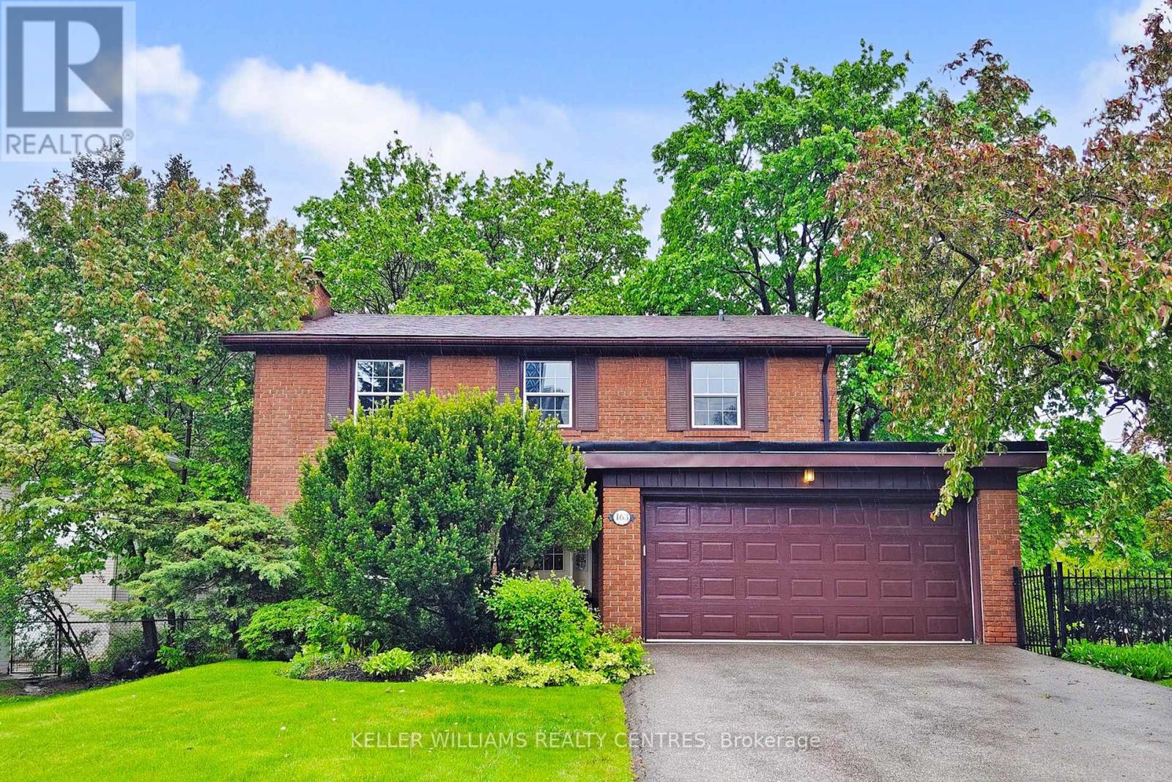72 Gordon Road
Toronto (St. Andrew-Windfields), Ontario
Nestled in the prestigious St. Andrew-Windfields community, this impeccably maintained, custom-built family home seamlessly blends luxury with thoughtful design. Featuring 5+1 bedrooms, 6 bathrooms, and approximately 4,837 sq ft above grade plus 2,399 sq ft of finished basement space, it offers exceptional space and timeless elegance.Set on a rare and expansive 60 x 179 ft lot, this stately residence is perfect for both refined entertaining and comfortable family living. Soaring cathedral ceilings and oversized windows flood the home with natural light, enhancing its grand yet inviting atmosphere.The chefs kitchen is equipped with top-of-the-line appliances, custom cabinetry, and a large centre islandideal for gatherings. A walk-out leads to a spacious backyard deck, perfect for seamless indoor-outdoor entertaining. The Luxurious primary suite with a spacious walk-in closet and a newly renovated spa-like six-piece ensuite. Each additional bedroom providing comfort and privacy for every family member. The finished basement offers a large recreation area, home theatre, and an extra bedroom ideal for guests or extended family.Outdoor security cameras, lighting, and an irrigation system ensure both safety and ambiance. homes front exterior showcases a timeless natural stone façade, flagstone walkway, and beautifully landscaped gardens that enhance its exceptional curb appeal. Located steps from top public and private schools, and tranquil parks, this is a rare opportunity to own an outstanding home in one of Torontos most desirable neighbourhoods. (id:49187)
88 Watt Street
Guelph (Grange Road), Ontario
Super Sweet Starter home with POOL! Yes, you read that right - a 3-bedroom, detached home with a heated, above-ground pool is officially one of the newest and hottest listings on the market! Nestled in a family-friendly neighbourhood on Guelph's desirable east side, this charming home is the perfect place to start your next chapter. From the moment you arrive, you'll love the great curb appeal, parking for two cars, and a neatly landscaped, low-maintenance yard. The extra-deep lot offers plenty of room for both relaxation and play. Enjoy summer days floating in the 12' x 24' heated pool, with plenty of green space left over for kids, pets or backyard BBQs. Step inside to discover a home that is as cozy as it is inviting. Thoughtfully laid out and lovingly maintained, every inch exudes warmth and personality. Whether you're a first-time buyer, young family, or downsizer, this home is sure to check all your boxes. Don't miss out - this gem won't last long! (id:49187)
1802 - 33 Helendale Avenue
Toronto (Yonge-Eglinton), Ontario
Welcome To Whitehaus, This Beautiful 1 Bedroom With 9Ft Ceilings, Situated Right In The Heart Of Toronto's Coveted Yonge & Eglinton Neighbourhood. Fabulous Open Concept 1Bd/1Bth Unit, Step Into A Bright, Open Concept Living Area With Large Floor To Ceiling Windows That Let In Abundant Natural Light. And A Balcony Enough To Entertain. High Ceiling, Modern Open Concept Kitchen, Quartz Countertops, Built-In Appliances, Laminate Throughout. Ideal For Entertaining And Everyday Living. Perfect For Modern City Living, This Condo Blends Comfort And Convenience In A Prime Location. Steps Away From Subway, Entertainment, Public Transit, Shops, Restaurants. This Prestigious Condominium Features Outstanding Fitness Centre, Dog Spa, Event Kitchen, 24 Hr Concierge, Artist Lounge, Games, & Outdoor Garden On 3rd Floor. **Pictures Taken Before Tenant Occupied. (id:49187)
606 Mallory Beach Road N
South Bruce Peninsula, Ontario
WATERFRONT BUNGALOW! Nestled on a gently sloping lot along the scenic Colpoy's Bay in South Bruce Peninsula, this home is designed to showcase stunning sunrises over the water, making every morning a visual delight. Offering convenient one-floor living, it includes two spacious bedrooms, 3rd bedroom is in a beautiful stand alone bunky, which also has lots of storage cupboards. The deck surrounds the cottage and provides a huge amount of additional living space for family, friends, patio furniture and BBQ'ing. Double car garage with concrete floor and two overhead doors to store your boat, cars or other seasonal toys. 10' x 10' shed for storing misc. items. Good set of stairs to the shore, boat house and lower level waterside deck. Separate winch system and track for a smaller fishing boat. 2 -10 ft. sections of dock ready to put into the water. Clear and clean walk-in water from the large shore stone beach. This property is meticulously maintained and is turn-key, move-in-ready; just bring your food and suitcase. Paved year round municipal road. Close to amenities, hiking, golf and more. The fishing out front is great and so is the relaxation. The location and the landscaping keep this cottage and its decks very private. The laminate and vinyl flooring make cleaning quick and easy, While the nearby Bruce Trail promises endless hiking adventures and breathtaking views. This property harmoniously blends indoor comfort with outdoor enjoyment, making it a true standout! (id:49187)
116 Zima Crescent
Bradford West Gwillimbury (Bradford), Ontario
Welcome to this highly desirable, family-friendly neighborhood in Bradford! This move-in-ready raised bungalow features eat-in kitchen, large living room and dining room area, 3 spacious bedrooms, Lower level laundry with access to garage, a finished basement with walkout to an oversized deck that leads to a large, fenced backyardperfect for entertaining or family fun. A fantastic opportunity to enjoy comfort, space, and a great community setting. (id:49187)
20 Brambirch Crescent
Brampton (Northwest Sandalwood Parkway), Ontario
Welcome to 20 Brambirch Crescent - Where Nature and Serenity Meets Modern Living. This immaculate and beautifully renovated 3-bed, 4-bath all-brick detached home sits on a quiet crescent in Northwest Sandalwood Parkway and offers the perfect blend of tranquility, privacy, and turnkey comfort. With over 2000 sq. ft. of finished space and a rare 65-ft pie-shaped ravine lot backing onto Barry Pond, this is a home that truly feels like a weekend escape - every day. Enjoy $100K+ in modern upgrades for long-term peace of mind: premium black windows, renovated bathrooms, quartz kitchen counters, engineered hardwood, new staircase, tile floors, pot lights, new light fixtures, window shades, and a full basement renovation with 3-pc bath, den, luxury vinyl flooring, and custom built-ins. Plus: new furnace, washer/dryer, and dishwasher. The bright kitchen features white cabinetry and serene pond views. Upstairs, generous bedrooms await including a primary retreat with a stunning picture window framing your peaceful greenspace, and chic renovated en suite. Outside, relax in the HydroPool self-cleaning hot tub, host on the stone patio in your entertainer's backyard. Bonus features: gas fireplace, Ecobee thermostat, 4-car parking, gas BBQ hookup and 8x10 shed. Walk to schools, parks, places of worship, and shops. 10 mins to Mount Pleasant GO. Move-in ready. Rarely offered. A lifestyle you'll love. (id:49187)
165 Municipal Street
Guelph (Dovercliffe Park/old University), Ontario
RemarksPublic: Welcome to 165 Municipal Street Where Comfort Meets Craftsmanship in the Heart of Guelph! Nestled in one of Guelphs most desirable neighbourhoods, this beautifully maintained 3-bedroom, 2-bath bungalow blends style, space, and smart design. Perfect for families, first-time buyers, or those seeking a welcoming, well-established community. Step inside to a bright and open-concept living and dining area filled with natural light. The heart of the home is the stunning custom kitchen, renovated by Barzotti Woodworking Ltd.one of Canadas leading manufacturers of premium cabinetry and millwork. With thoughtful craftsmanship, ample storage, and elegant finishes, this kitchen is both functional and inspiring. The main floor offers two comfortable bedrooms, a full bathroom, and the convenience of main floor laundry, all enhanced by stunning hardwood flooring and oversized ceramic tile for an added touch of elegance. The bright walk-out basement enhances everyday living with plenty of natural light, a generous third bedroom that could easily function as a home office or flex space, and a beautifully updated 3-piece bathroom featuring a sleek walk-in glass shower. Cozy up in the spacious rec room with a warm gas fireplace, or enjoy the versatile bonus roomperfect for a games area, home bar, or creative retreat. Enjoy the private, mature backyardideal for relaxing, gardening, or entertaining. Located just minutes from parks, schools, shopping, and transit, this home offers exceptional lifestyle and location. (id:49187)
165 Municipal Street
Guelph, Ontario
Welcome to 165 Municipal Street – Where Comfort Meets Craftsmanship in the Heart of Guelph! Nestled in one of Guelph’s most desirable neighbourhoods, this beautifully maintained 3-bedroom, 2-bath bungalow blends style, space, and smart design. Perfect for families, first-time buyers, or those seeking a welcoming, well-established community. Step inside to a bright and open-concept living and dining area filled with natural light. The heart of the home is the stunning custom kitchen, renovated by Barzotti Woodworking Ltd.—one of Canada’s leading manufacturers of premium cabinetry and millwork. With thoughtful craftsmanship, ample storage, and elegant finishes, this kitchen is both functional and inspiring. The main floor offers two comfortable bedrooms, a full bathroom, and the convenience of main floor laundry, all enhanced by stunning hardwood flooring and oversized ceramic tile for an added touch of elegance. The bright walk-out basement enhances everyday living with plenty of natural light, a generous third bedroom that could easily function as a home office or flex space, and a beautifully updated 3-piece bathroom featuring a sleek walk-in glass shower. Cozy up in the spacious rec room with a warm gas fireplace, or enjoy the versatile bonus room—perfect for a games area, home bar, or creative retreat. Enjoy the private, mature backyard—ideal for relaxing, gardening, or entertaining. Located just minutes from parks, schools, shopping, and transit, this home offers exceptional lifestyle and location. Don’t miss your opportunity to own this move-in ready gem in the heart of Guelph! (id:49187)
Th 1 - 370 Square One Drive
Mississauga (City Centre), Ontario
Spacious 3-Bedroom Townhome in the Prestigious Limelight Complex, Downtown Mississauga , located in the sought-after Limelight Complex. Featuring 9-foot ceilings and a bright, open-concept layout, this home offers three generously sized bedrooms .Enjoy unparalleled convenience in the heart of downtown Mississauga, just a short walk to Square One Shopping Centre, Sheridan College, the Living Arts Centre, Celebration Square, YMCA, City Hall, transit, parks, grocery store, the library, and a wide selection of dining and entertainment options.Residents also benefit from full access to the Limelight Buildings top-tier amenities, including a fully equipped gym, cutting-edge basketball court, media lounge, theatre, party room, and more. (id:49187)
128 Groningen Street
Ottawa, Ontario
No front neighbour, facing park. This bright, sun filled home is located in high demand Blackstone community in Kanata South. Over 3,200 square feet of living space throughout the house, open-to-above windows, main floor den, large island, walk-in pantry room. This gorgeous home has been upgraded from top to bottom! Hardwood flooring throughout kitchen & living/dining, and upgraded tiles in the entry and powder and washrooms. The open concept great room (with a gas fireplace) and dining room, overlooking fully fenced backyard. The master suite is sure to please with plenty of room, large walk-in closets and a luxury en-suite with sink, glass shower and tub, 3 great sized bedrooms, walk-in laundry room and full bath complete this level. The finished basement provides a spacious recreation room, a 3 pcs washroom along with plenty of storage space. Outdoors is fully landscaped, fenced, Interlock, gazebo, plant box and storage shed. This exceptional home combines modern elegance, functionality, and an unbeatable location. Walking distance to school. Do not miss out on this great property and call for your private viewing today! (id:49187)
3790 Morning Star Drive
Mississauga (Malton), Ontario
Location! Location!- 4 bedrooms Semi detached 4 Level backsplit house with 2 bedrooms finished basement with Separate Entrance. Close to Plaza, Transit ,Schools ,Humber College ,Hospital ,Hwys. Woodine Mall ,Library, Community Center . (id:49187)
163 Woodsworth Road
Toronto (St. Andrew-Windfields), Ontario
Nestled within the prestigious and affluent St. Andrew's community. Rare find original owner! 5 bedroom, 2 story home features a main floor den/office and an updated eat-in kitchen. Bask in natural light within the bright sunroom, offering views of the mature trees in expansive backyard on a 70 by 130ft lot! Located near esteemed top rated public and private schools. Close to high end north Toronto amenities including; restaurants, Shops at Don Mills, Bayview Village Shopping Centre and more! (id:49187)

