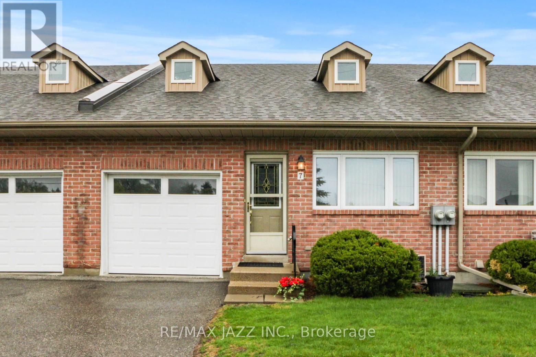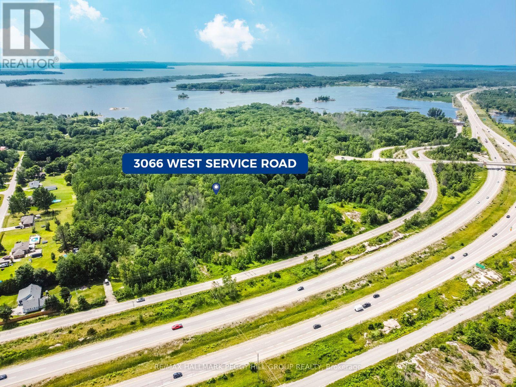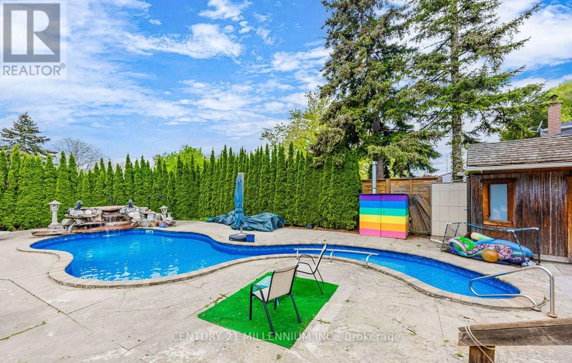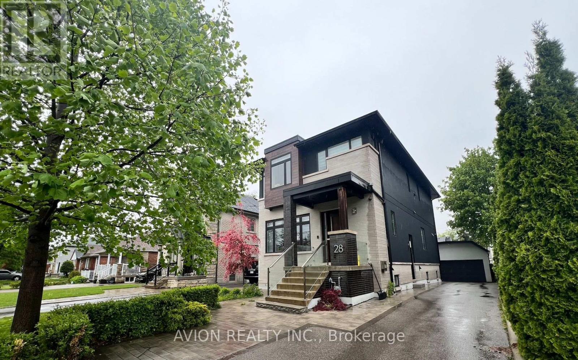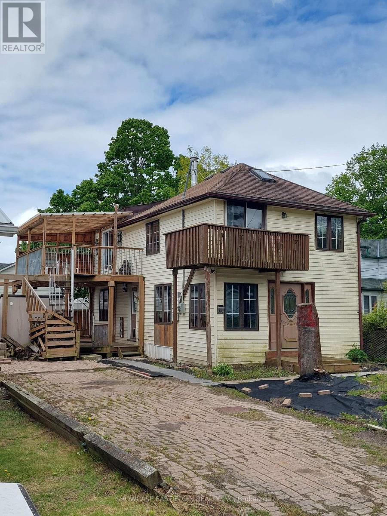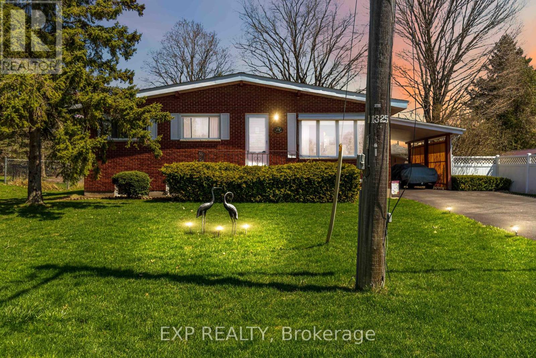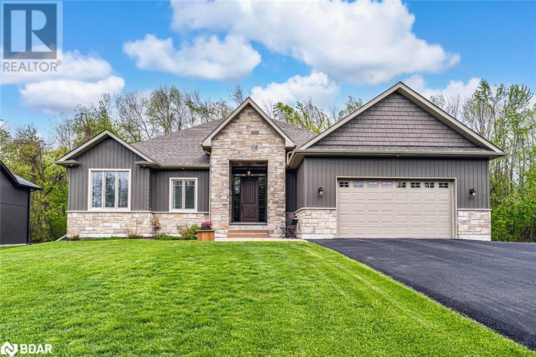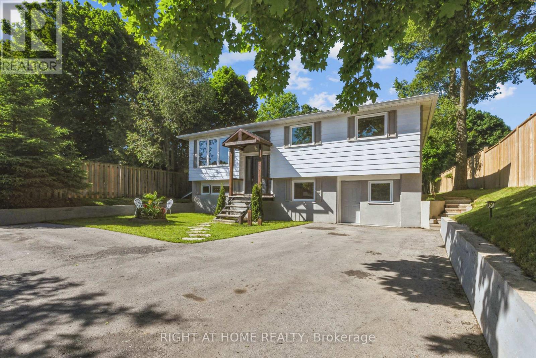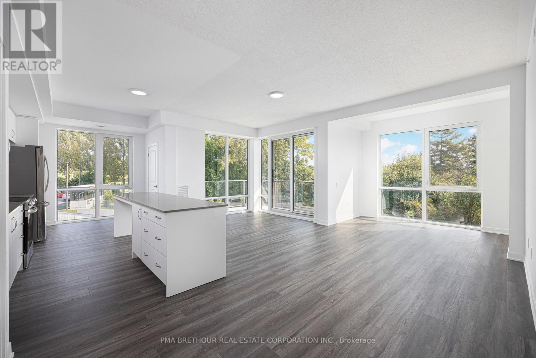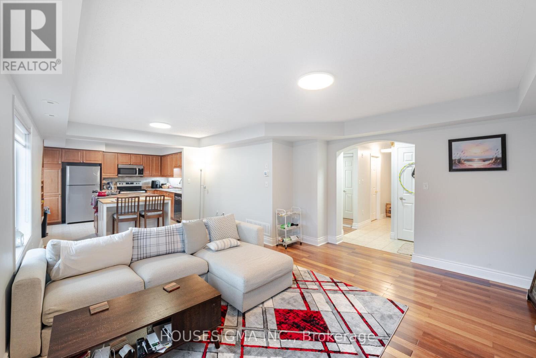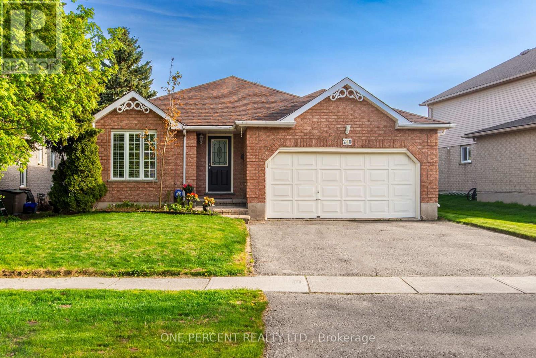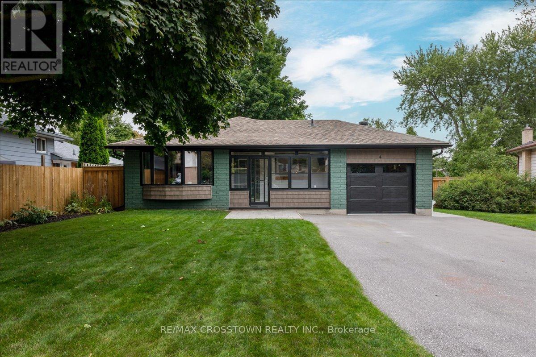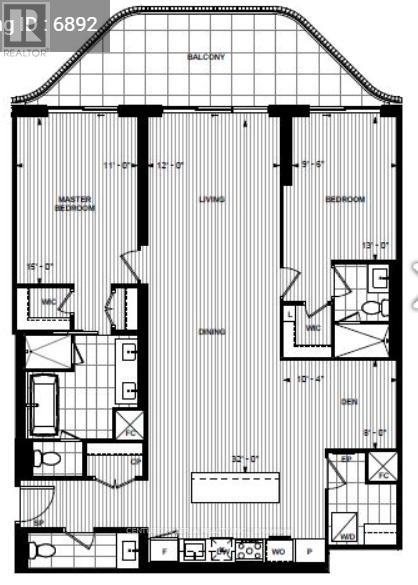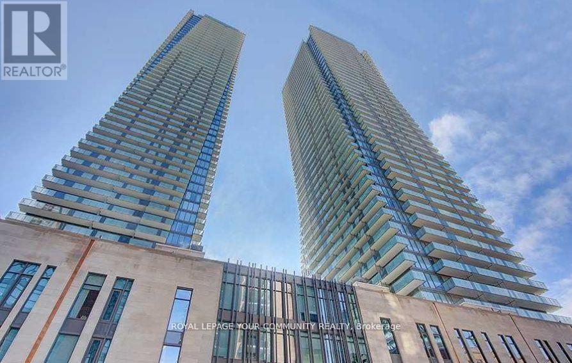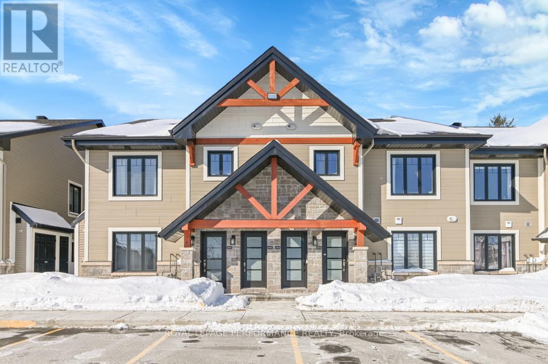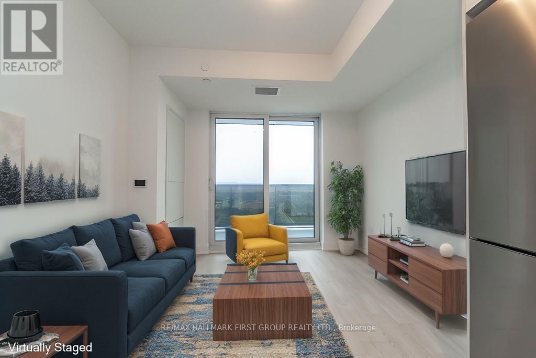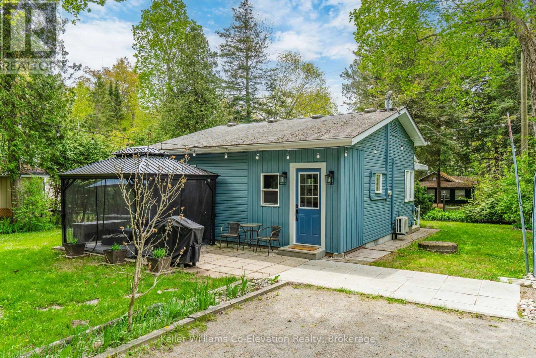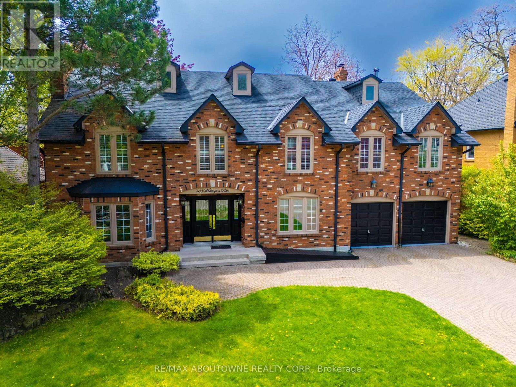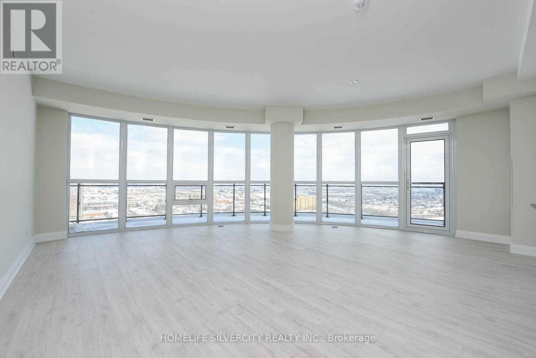7 - 234 Water Street
Scugog (Port Perry), Ontario
A Waterfront Enclave offers a seldom-found bungalow townhome in one of Port Perrys most exclusive and serene waterfront settings. Nestled within a quiet 18-unit complex, on over 3 acres of meticulously maintained waterfront grounds, this home is ideal for those seeking comfort, quiet and convenience. Lovingly maintained by its original owner, this inviting home features 1247 sq ft with a unique layout. The spacious living room with large bay window and formal dining area provide seamless access to your private hedged patio, also offering picturesque views of the water, gazebo and direct access to green space - perfect for morning coffee or evening relaxation. The kitchen is thoughtfully designed with ample cabinetry and a cozy eat-in space for casual dining. Both bedrooms are generously sized, with the primary offering a walk-in closet and 3 pc ensuite, while another 4 pc ensuite accommodates the 2nd bedroom or use it as a convertable den with double pocket door access to the living room.. Convenient in-unit laundry and storage room complete the layout. Enjoy direct access to your garage. Easy low-maintenance living where the snow is shoveled right up to your door, the grass is cut and you can enjoy a location that puts you just steps from the waterfront, downtown shops, restaurants, library, parks & the Port Perry Marina. A rare opportunity to enjoy peaceful bungalow living in the heart of town. OPEN HOUSE SATURDAY MAY 24 & MAY 25 2-4 PM (id:49187)
1009 - 375 King Street W
Toronto (Waterfront Communities), Ontario
Rare King West Corner Suite with Huge Balcony & Premium Upgrades. If you've been searching for the perfect King West opportunity, this stunning 1+1 den, 2-bath corner suite in the award-winning M5V by Lifetime Developments is it! Built in 2012 with architecture by Teeple and interiors by TAS Design, this unique building boasts striking wrought-iron gates, a lush green wall lobby, and exceptional amenities. The 697 sq ft unit (as per builder plans) features 9-ft ceilings, floor-to-ceiling west-facing windows, and an open-concept layout ideal for entertaining. The chef's kitchen shines with granite countertops, a breakfast bar, and full-sized appliances, while the spacious primary bedroom includes a 4-piece ensuite. A functional den (with a picture window) and an ensuite laundry add convenience. The standout? A massive 207 sq ft private balcony, one of the largest in the building, perfect for outdoor dining with city views. Residents enjoy top-tier amenities: 24/7 concierge, a state-of-the-art gym, yoga studio, steam room, party lounge, rooftop deck, and guest suites. Plus, the huge 8x6 locker and dedicated parking (separate from others) add unmatched convenience. Located steps from King Streetcar, Queen West, the Financial District, and Toronto's best dining/nightlife, this original owner's meticulously upgraded suite is a true urban gem. Don't miss priced at ~$1,000/sq ft with parking & locker! This building has plenty of underground FREE guest parking. (id:49187)
193 Ashridge Place
Mississauga (Rathwood), Ontario
Stunning Fully Renovated 3+1 Bedroom, 3 Bathroom Semi-Detached Home Move-In Ready! Welcome to this completely reimagined semi-detached home, professionally renovated from the ground up with full permits. Stripped to the studs, it features brand-new drywall, insulation, plumbing, and electrical offering peace of mind and modern comfort throughout. Inside, you'll find a spacious open-concept layout with a large, contemporary kitchen at its heart, complete with sleek finishes, pot lights, and ample storage. An impressive fully insulated sunroom with full electrical service expands your living space perfect for year-round enjoyment as a lounge, office, or play area. Upstairs boasts three generously sized bedrooms, including a primary with private access to the stylish main bath. With three beautifully updated bathrooms, there's convenience on every level. The finished basement offers flexible use as a fourth bedroom, in-law suite, rec room, or home office, complete with its own bathroom. Step outside to a private backyard with no neighbours behind ideal for peaceful outdoor living. Enjoy a fully bricked outdoor oven and pizza oven, perfect for entertaining, plus a handy storage shed for added functionality. This move-in ready home offers the perfect blend of thoughtful design, quality craftsmanship, and exceptional privacy perfect for families, professionals, or investors (id:49187)
42 Mercer Street
Hamilton (Dundas), Ontario
"One-of-a-Kind Family Home with Inground Pool & Detached Heated Garage 42 Mercer Drive, Dundas Welcome to 42 Mercer Drive, a beautifully maintained 4+1 bedroom, 2.5-bathroom home in a desirable Dundas neighborhood. Lovingly owned by the same family since it was built, this one-of-a-kind home offers timeless charm, ample space, and thoughtful design. The main floor features a formal living room and dining room with built-in cabinetry, providing both elegance and functionality. A sunroom, currently used as a family room, offers additional living space, while the main floor office can serve as a dedicated workspace or an extra bedroom. The solid wood kitchen, accented with granite leather countertops, adds warmth and character to the heart of the home. The finished basement boasts a cozy rec room with a large, oversized wood stove, perfect for relaxing on cooler evenings. Outside, the private backyard oasis includes a covered porch, a large inground pool, and a pool shed, making it an ideal space for outdoor enjoyment and entertaining. A detached heated garage, carport, and an extended driveway provide ample parking and storage. This well-loved home is truly one of a kind and ready to welcome its next chapter. Don't miss this rare opportunity schedule your showing today! (id:49187)
1406 - 95 Oneida Crescent
Richmond Hill (Langstaff), Ontario
Desirable Era 2 at Yonge. Building is One Year Old! One bedroom apartment for sale with many upgrades plus parking and locker. EV charging system in the garage. Great amenities include :Indoor pool, BBQ area, Gym, Sauna, Conference hall and Party room, Outdoor secured walking area and exicise station, pet washing station. 24 Hours Concierge. Location offers walking distance to everything : Shopping, Dining, Viva transport and Go Station. Respectful Buyers are welcome! (id:49187)
1408 Kingston Road
Toronto (Birchcliffe-Cliffside), Ontario
7 Unit Multiplex For Sale. 6 x 2 Bed Units. 1 x 1 Bed Unit. 3 Renovated Units (2023) Currently Owner Occupied Suite Could Be Split Into 2 units. 2nd Floor Large 2 Bed Unit Has 2 Entrances And Has Potential To Split As Well. Value-Add Opportunity For The Right Operator. All Units Have Separate Hydro Meters. 3 Gas Meters. Some Long Term Tenants But Vacant Possession On Some Units Can Be Provided. 3 Parking Spots On Property. Flat Roof Replaced 2024. Great Investment Property For An Experienced Investor Or First Timer. Current Gross Income $130,000. Insurance $5,980, Hydro $5,400, Gas $5,400, Water $6,600. Easy Access To Subway, Beaches, Shops On Kingston Rd, TTC Bus Stop At Door Step, Birchmount Park & Community Centre. (id:49187)
466 - 2481 Taunton Road
Oakville (Ro River Oaks), Ontario
Experience modern condo living in this updated 1-bedroom + den unit at Oak & Co. Condominiums, located in the heart of Oakville's Uptown Core. This bright, open-concept layout features laminate flooring throughout, a sleek white kitchen with built-in stainless-steel appliances, stylish backsplash, and a center island with breakfast bar. The spacious living and dining area offers direct access to your private balcony. The versatile den can function as a home office or guest room. This unit includes one underground parking space and a storage locker. Enjoy top-tier amenities: Chefs Table & Wine Tasting area, Fitness Centre, Outdoor Pool, Pilates Room, Theatre, Karaoke Room, Club Zone, Concierge, Party Room, Visitor Parking, EV Chargers, and more. Steps from Sheridan College, Oakville Trafalgar Hospital, parks, restaurants, schools, and Uptown Core Terminal, with easy access to 407, 403, and Oakville GO Station (less than 10 minutes away)this unit offers the perfect mix of comfort, convenience, and location. (id:49187)
14 - 33 Four Winds Drive
Toronto (York University Heights), Ontario
Large and well-maintained 4-bedroom townhouse offering over 1,500 sqft. of living space. Prime location just a 5 minutes walk to York University, Finch West Subway Station, and the upcoming LRT. Bright and functional layout with walkout from the living room to a private backyard. Finished basement with upgraded kitchen and bathroom. Basement bedroom has a window for natural light. Maintenance fees include: Furnace, Central Air Conditioning, Cable, and Internet offering excellent value and convenience. Ideal for families, students, or investors looking for a great opportunity in a rapidly growing area. (id:49187)
3066 West Service Road
Tay, Ontario
TURN YOUR VISION INTO A REALITY & CREATE A MASTERPIECE ON THIS SCENIC, NEARLY 40-ACRE PARCEL OF VACANT LAND! Welcome to 3066 West Service Road, a rare opportunity to own nearly 40 acres of prime vacant land just south of Port Severn. Boasting over 800 ft of exposure to Highway 400, this incredible parcel offers unparalleled visibility and accessibility for your visionary projects. Whether you're dreaming of a commercial venture, residential, or mixed-use masterpiece, this land offers boundless possibilities. With potential to subdivide into multiple lots, savvy investors and developers can maximize its value while meeting the growing demand for innovative spaces. Nestled in a location that balances natural beauty with connectivity, this scenic property is ideal for those seeking a tranquil yet strategically positioned site. Embrace the freedom to bring your dream project to life on this picturesque canvas, an exceptional opportunity with boundless potential. (id:49187)
2511 - 295 Adelaide Street W
Toronto (Waterfront Communities), Ontario
Welcome to the heart of Toronto's iconic Entertainment and Financial Districts. This spacious and upgraded 1-bedroom, 1-bath suite features an efficient open-concept layout with soaring 10-foot ceilings, floor-to-ceiling windows, and a clear, unobstructed downtown view. Step outside and immerse yourself in the cities finest attractions: just minutes to TTC subway and streetcars, CN Tower, Scotia bank Arena, Rogers Centre, TIFF Lightbox, Queen & King West, Chinatown, Eaton Centre, U of T, Toronto Metropolitan University (Ryerson), and more.Top-tier amenities include: Indoor Pool & Fitness Centre Rooftop Garden & BBQ Area Party/Meeting Room 24-Hour Concierge & Visitor ParkingLive the lifestyle you deserve in one of Torontos most sought-after locations. Whether you're working downtown or enjoying the nightlife, this is urban living at its finest. (id:49187)
15 Benary Crescent
Toronto (Woburn), Ontario
Your summer oasis awaits at 15 Benary Cres! Step outside into the in-ground saltwater pool with custom beach entry, cascading waterfall, and LED lighting. Expansive fenced-in backyard showcasing a cabana with an outdoor shower and indoor bathroom, change-room and storage, covered hot tub, bbq, composite tiered deck and in-ground irrigation system. Step inside to gleaming hardwood floors, open concept living and dining rooms and a modern kitchen overlooking the backyard. Upgraded main floor bathroom boasts heated flooring and a custom warm air massage walk-in bathtub/shower. Professionally finished basement (2023) offers additional living space, a 4th bedroom, modern bathroom with seamless glass shower enclosure, pot lights and vinyl flooring throughout. Fabulous location just steps to TTC, schools, parks and Scarborough General Hospital. Just mins to the 401, Scarborough Town Centre and so much more! Extras: Owned tankless HWT, A/C, air purifier, humidifier/dehumidifier, furnace (2020), windows replaced (2022), front & back doors (2022), pool pump (2025), pool liner (2021), pool filter (2020), upgraded plumbing (2023), and upgraded electrical panel. (id:49187)
265 Tim Sheehan Place
Ottawa, Ontario
Welcome to 265 Tim Sheehan Place!This popular Scarlet model by EQ Homes is located on a quiet street in the highly sought-after Fernbank Crossing neighbourhood in Kanata.The open-concept main floor is ideal for modern living, featuring a spacious living, dining, and den area with large windows that fill the home with natural light.It boasts 9-foot ceilings with updated lighting fixtures and beautiful hardwood flooring throughout the main level.The stunning kitchen showcases newly painted cabinetry, a stylish backsplash, stainless steel appliances, a walk-in pantry, and a brand-new quartz island with barstool seating, perfect for entertaining.Upstairs, you will find three generously sized bedrooms and a convenient laundry room. The primary bedroom includes an en-suite with a contemporary step-in shower. Two additional well-proportioned bedrooms share a full bathroom, and theres is also a large linen closet for extra storage.The finished basement offers a thoughtfully designed recreation room perfect for a home theatre, gym, or play area.A full PVC fence adds privacy and creates a great space for relaxation, and there is also a deck that can be used for outdoor entertaining. The deck was designed to be easily disassembly if necessary. This home comes with numerous upgrades, including fresh paint, new lighting fixtures, and quartz countertops.Located just 4 minutes from the Walmart plaza in Kanata South, with quick access to recreation centres, parks, green spaces, and top-ranked schoolseverything you need is close by. Easy access to the highway makes for a convenient 25-minute drive to downtown Ottawa.A fantastic choice for a family homedont miss out! Open house : 2-4pm Saturday (May 24) (id:49187)
511 - 28 Ann Street
Mississauga (Port Credit), Ontario
This beautiful 1-bedroom, 1-bathroom unit offers modern living just steps from the GO Station. Featuring a private terrace balcony with exceptional views, its perfect for those who love both comfort and convenience. The building boasts state-of-the-art amenities, including a fully-equipped gym, yoga studio, business Centre, party room, and more. Located in the heart of Port Credit, you'll have easy access to shopping, dining, and public transport. Ideal for professionals or anyone seeking a stylish, well-connected space. Close to future LRT, minutes from the QEW and a short walk to Port Credit shopping, restaurants, and the shore. (id:49187)
58 Begonia Crescent
Brampton (Northwest Sandalwood Parkway), Ontario
Great Investment Property, Amazing 3 Bedroom Semi-Detached Well Maintained Home With Finished 1 Bedroom Basement Apartment Located In The Most Demanded Area With Features Such As Extended Driveway, Spacious Porch, Large Open Concept Living Room, Spacious Bedrooms, Amazing Potential For Two Family Home, No Carpet In The House, Close To All Amenities, Schools, Plazas. Very Motivational Sellers. (id:49187)
121 King Street E Unit# 401
Hamilton, Ontario
Trendy loft-style condo in the heart of the downtown core featuring exposed brick, ductwork, and high ceilings for true industrial charm. Prime location steps to West Harbour GO Station, Jackson Square, Ontario Place, City Hall, and McMaster University. Flexible rental options available: summer student rental or annual lease, furnished or unfurnished. Ideal for students or professionals seeking a stylish urban lifestyle in a walkable, amenity-rich neighborhood. Parking available $150.00 in neighboring lot. (id:49187)
Bsmt - 28 Monarchdale Avenue
Toronto (Brookhaven-Amesbury), Ontario
Spacious And Modern 2-Bedroom Basement Apartment In A Custom Home Built In 2018, Located In A Safe, Family-Friendly Neighbourhood. Features Include A Private Side Entrance, High Ceiling, Open-Concept Living And Kitchen Area, Full Bathroom, And Your Own In-Suite Laundry. One Driveway Parking Spot Included. All Utilities Are Covered. Just Pay Your Own Internet. Tenant Insurance Is Required. Enjoy Easy Access To The UP Express (15 Mins To Union Station), Eglinton Crosstown, HWY 401/400, And Nearby Restaurants, Parks, And Grocery Stores. Perfect For Professionals Or A Small Family Seeking Comfort And Convenience. (id:49187)
5170 King Street
Beamsville, Ontario
A rare opportunity in the heart of Beamsville! This one-of-a-kind 1930s, four bedroom gem is overfowing with character and charm, perfectly nestled on an extraordinary 309-foot-deep, park-like lot featuring mature gardens, fruit trees and ample space to let your green thumb take over. Inside, the timeless design blends seamlessly with thoughtful updates, including a stunning family room addition with vaulted ceilings, a cozy gas fireplace, and oversized windows that bathe the space in natural light in every season. The generous eat-in kitchen overlooks this bright and airy room and offers easy access to the backyard complete with a feldstone patio, fre pit, rock garden. Enjoy a warm and welcoming front living room with a wood-burning freplace and a formal dining room, ideal for entertaining. Located just steps from downtown Beamsville, you're within walking distance to coffee shops, the gym, library, parks, the ice rink, and both public and Catholic schools. Convenient access to the Niagara wine route and an easy 7 minute drive to the nearby GO Transit and the QEW there is no need to sacrifce space for convenience (id:49187)
3193 Hale Street
Malahide (Port Bruce), Ontario
Year round home steps from where Catfish Creek empties into Lake Erie in Port Bruce. 3 decks with lake views. One off the second floor bedroom. Quiet small village in the summer and quieter in the winter. On demand hot water. Gas kitchen stove, 2 way fireplace between the living and dining areas. (id:49187)
42 Larch Street
Highlands East (Bicroft Ward), Ontario
Welcome to this charming, updated 3-bedroom home in the heart of Cardiff, set on a spacious and fully fenced huge yard. This property offers excellent outdoor space, a garden shed, and great privacy in the backyard plus a Separate Side Entrance and an attached garage for added convenience. Step inside to a warm and inviting interior featuring a cozy kitchen and a generous main-floor living area, 4-PC bath and freshly painted throughout. The lower level is finished with a live edge wooden bar for entertaining in the huge open rec-room with pot-lights. Plus a 4th bedroom in the lower level to be finished to your taste. Laundry room and workshop area with ample storage. Situated in a fantastic location, you're just minutes from parks, a local ice rink, community centre, library, corner store, trail system, and the community pool providing endless opportunities for recreation and connection. Don't miss your chance to make this home your own and enjoy all that the welcoming community of Cardiff has to offer. (id:49187)
1075 Elmhurst Lane
Dysart Et Al (Havelock), Ontario
Welcome to West-Winds, an exquisite custom-crafted timber frame cottage that perfectly blends luxury and natural beauty on the serene shores of Kennisis Lake. This turnkey property invites you to simply turn the key and step into a lifestyle of comfort and relaxation, with everything you need to fully enjoy your new home. As you walk in, you're immediately captivated by the breathtaking lake views that greet you from nearly every room. The stunning scenery sets the tone for the space, drawing your eyes upward to the soaring cathedral ceilings and the elegant stone fireplace that anchors the great room. Beautiful antique Hemlock floors flow throughout, adding warmth and charm to the open-concept design. The gourmet kitchen is a culinary haven, outfitted with high-end appliances that cater to your every cooking need. As the day winds down, the fire pit deck perched right at the waters edge becomes the ideal gathering spot. This serene setting offers a peaceful retreat after a day of adventure. For those moments when you crave a cozy atmosphere, the screened room provides an inviting option, especially in the early morning or late evening. With an acorn propane fireplace, its the perfect place to relax while enjoying the sights and sounds of nature that surround you. The lower level offers a spacious rec room equipped with a pool table and a bar area, providing an excellent space for entertainment and relaxation. Just outside the patio door, a hot tub beckons, offering a private sanctuary to soak away the days adventures while enjoying the tranquil surroundings. The property also features a three-bay garage, with tall doors to accommodate your boat and other recreational toys, ensuring you have ample space for all your adventures. Beautiful granite steps lead you directly to the waters edge, making it easy to immerse yourself in the lake's recreational opportunities. West Winds is more than just a cottage; its a lifestyle filled with beauty, comfort, and tranquility. (id:49187)
5 Chevrolet Drive
Brampton (Fletcher's Meadow), Ontario
Spacious 4+3 Bedroom Home with Separate Legal Basement Apartment Prime Location in Fletchers Meadow, Brampton! Welcome to this beautifully maintained and income-generating detached home in the heart of Fletchers Meadow! Designed for both comfortable family living and investment potential, this property is a rare find. Bright & Open-Concept Layout: Spacious living, dining, and family rooms with seamless flow, perfect for entertaining or relaxing. Modern Kitchen: Includes 4 appliances and ample counter space for everyday cooking. Bonus Main Floor Room: Ideal for a home office, guest room, or playroom. Second Floor:4 Large Bedrooms & 3 Full Baths: Generously sized rooms with plenty of natural light. The primary suite features 2 closets and space for a full sofa set.Basement:Legal Separate Basement Apartment: Each unit has its own entrance, 2 bedrooms, a full kitchen, and a 3-piece bathroom perfect for rental income or multi-generational living.Additional Highlights:Double garage and ample driveway parkingClose to schools, parks, public transit, shopping, and moreQuiet, family-friendly neighborhoodThis home offers exceptional value for families and investors alike. Dont miss out on this unique opportunity! (id:49187)
5 Fairway Crescent
Brockville, Ontario
FORE! Welcome to 5 Fairway Crescent in beautiful Brockville, Ontario. This 3+1 bedroom all brick bungalow has a huge property and is a well struck 7 iron away from the Brockville Country Club, a 3 iron away from the St. Lawrence River and some of the 1000 Islands, and a chip and a putt from Swift Waters Elementary School, the city's newest! If golf isn't your thing then hop in the car and within minutes you'll be at St. Lawrence Park, downtown Brockville with trendy restaurants and shopping, the internationally recognized Brockville Railway Tunnel attraction, Brock Trail, The Aquatarium and easy access to HWY 401. The house itself has been lovingly maintained by its long-time owner, with pride of ownership throughout. Main floor boasts a vaulted ceiling over the living room and kitchen, giving it a sense of openness not seen in other bungalows. The living room has a serene picture window and stone gas fireplace, while the kitchen boasts plenty of cabinets (including a pantry), ample counter-space and a good-sized eating area. 3 large bedrooms down the hallway and a main bathroom which is clean and spacious. The lower level is sizable and features a bar area, Family room with gas fireplace and stone accent wall, a potential 4th bedroom (would need baseboard heating), functional laundry room with lots of storage and a 2 piece bathroom. The backyard is HUGE and has a deck, storage shed and tons of space to entertain...the possibilities are endless, perhaps a mini-putt course? Roof 2010, HWT owned 2015, Fireplace Insert 2015. NOTE: HEAT PUMP REBATE PROGRAMS AVAILABLE IN ONTARIO. (id:49187)
6 Southview Drive
Bayshore Village, Ontario
A REFINED RETREAT SURROUNDED BY NATURE & STEPS FROM LAKE SIMCOE - DISCOVER THE CHARM OF BAYSHORE VILLAGE! Welcome to the lifestyle you've been waiting for in the coveted lakeside community of Bayshore Village, just across from the sparkling shores of Lake Simcoe. This custom-built Lilac Homes masterpiece sits on a nearly half-acre lot backing onto a mature forest, offering serene privacy and year-round natural beauty. With quick access to waterfront parks and beaches, everyday essentials just 10 minutes away in Brechin, and vibrant shopping, dining, and entertainment only 20 minutes away in Orillia, the location is as convenient as it is scenic. Inside, discover a bright and airy open-concept layout with soaring 9-foot ceilings, a welcoming foyer, and a showstopping Napoleon fireplace with a stone surround anchoring the living space. The kitchen is a chef’s delight, featuring premium quartz countertops, stainless steel appliances, and an island with seating for three. Step outside to your own tranquil oasis, complete with a screened-in deck, lower patio, and peaceful forest views - ideal for entertaining or unwinding beneath the trees. Downstairs, the finished lower level adds even more living space with 8-foot ceilings, a versatile rec room, an extra bedroom and full bath, a cold cellar, a workshop, and plenty of storage. Additional highlights include engineered flooring, ceramic tile, and upgraded broadloom throughout, convenient main floor laundry facilities, an oversized 24 x 24 garage with direct interior entry, and access to municipal services for everyday ease. Optional membership to the Bayshore Community Association unlocks access to top-tier amenities including a pool, three marinas, a golf course, tennis courts, vibrant social programming, and more. Don’t miss your chance to make this exceptional #HomeToStay yours - where comfort, nature, and community come together to create a lifestyle you’ll never want to leave. (id:49187)
50 Bythia Street
Orangeville, Ontario
This beautifully updated detached raised bungalow in sought-after Orangeville offers 3 spacious bedrooms and a bright, open-concept main floor featuring new laminate and ceramic flooring throughout. Enjoy a stylish living and dining area with modern pot lights and an upgraded kitchen with quartz countertops, built-in dishwasher, and brand-new stainless steel appliances. The renovated 4-piece bathroom includes a convenient washer. The primary bedroom offers a double closet, with ample storage in the additional bedrooms. The fully self-contained walk-out basement apartment ideal for extended family or rental income features a private ground-level entrance, 2 bedrooms, a 3-piece bathroom, full kitchen, large rec room, and separate laundry/utility area. This move-in-ready home is meticulously maintained and offers fantastic value and versatility. Don't miss this opportunity! (id:49187)
223 - 385 Arctic Red Drive
Oshawa (Windfields), Ontario
Located in North Oshawa close to HWY 407. Never lived in, family size apartment in a UNIQUE BUILDING. Amazing surroundings (golf course and nature preserve). Extensively landscaped with kids playground, sitting areas, pergolas and BBQ stand. 9-foot ceilings. 6 appliances. Quartz countertop and island in kitchen. Utilities separately metered. Private enclosed locker. Fully set up with EV charger (activation & subscription applies). 1 Parking space included - additional surface parking available to lease (id:49187)
3 - 760 Neighbourhood Circle
Mississauga (Cooksville), Ontario
Welcome to this bright and spacious 2+1 bedroom townhome offering 1,194 sq/ft of well-designed living space in one of Central Mississaugas most sought-after community. This beautifully maintained home features a sun-filled, open-concept living and dining area with large south-facing windows that flood the space with natural light.The generous primary bedroom boasts a large walk-in closet and a private ensuite for ultimate comfort and convenience. A versatile den, perfect for a home office or guest space walks out to your own private terrace, ideal for relaxing or entertaining. Enjoy the practicality of a single-car garage plus an additional parking spot on the covered driveway. Just steps from public transit, Cooksville GO Station, grocery stores, schools, LCBO, McDonalds, and Home Depot. Commuters will love the quick access to Hwy 403, QEW, and Square One Shopping Centre. A perfect opportunity for first-time buyers, down-sizers, or investors looking for location, layout, and lifestyle in one complete package! (id:49187)
240 Walsh Crescent
Orangeville, Ontario
MANY LISTINGS MENTION THAT THEIR AREA IS "MUCH SOUGHT AFTER"! IN THIS CASE IT REALLY IS A "MUCH SOUGHT AFTER AREA"!!! HOUSES ON WALSH CRESECENT DON'T COME UP VERY OFTEN. WELCOME TO 240 WALSH CRESCENT. A WONDERFUL DETACHED BACKSPLIT PROPERTY FEATURING GREAT CURB APPEAL AND A FANTASTIC LAYOUT. WALK-OUT FROM THE KICHEN TO THE VERY PRIVATE DECK AREA WITH LOVELY GAZEBO. BEAUTIFUL OPEN KICTHEN AND BREAKFAST AREA. GLEAMING HARWOOD IN LIVING AND DINING AREAS. CARPET RECENTLY INSTALLED IN MANY AREAS OF THE HOME. LOWER AREA FEATURES ANOTHER BEDROOM, GAS FIREPLACE AND A ROOMY 3 PEICE WASHROOM. LARGE PRIMARY BEDROOM WITH 4 PEICE ENSUITE. AMAZING EXTRA LARGE BASEMENT THAT SEEMS TO GO ON FOREVER. SECOND STORAGE AREA IN BASEMENT. DON'T MISS THIS OPPORTUNITY TO OWN THIS WONDERFUL PROPERTY. (id:49187)
4 Highcroft Road
Barrie (Allandale Heights), Ontario
This gorgeous professionally renovated backsplit sits on a generously sized lot in the heart of Allandale. The location is perfect for those looking to live in an older established neighbourhood with lovely mature trees & walking distance to parks, schools, rec centre & other amenities. From the moment you enter the front door you will feel at home. The quaint enclosed front porch/mudroom with heated flooring leads to the stunning open-concept main floor. A beautiful well-appointed modern kitchen with large island & generous living room which allows for a full dining area is the hub for all your entertaining needs. The upper level incls 3 bedrooms plus a modern 4pc bathroom that is sure to impress. The fully finished lower level with above grade windows has a family room w/built in murphy bed for guests, another modern 3pc bathroom, lovely fin laundry area plus a separate entrance (walk-up) to the stunning backyard. Here you'll discover your personal oasis that incl's a newer hot tub with overhead awning, large concrete patio area with privacy wall, big shed with fire pit area & even a fun tree fort for the kids. Newer fully fenced in yard will ensure security for the family dog that likes to roam. Only minutes to Barrie's beautiful waterfront, GO train, Hwy 400 & shopping. Roof 2018, Furnace 2021, A/C July 2024, Washer & Dryer 2021, Hot tub May 2021, Induction stove 2021, Hot water heater Oct 2021 (rental), updated electrical w/100 amp panel, updated plumbing. You really need to view this property to appreciate all it has to offer! (id:49187)
38 Workmens Circle
Ajax (Northwest Ajax), Ontario
Stunning 3-Bed, 2.5-Bath Townhouse in a Prestigious Ajax Community 2,000 Sq Ft of Stylish Living Space! This beautifully designed home features a spacious open-concept layout with 9-ft smooth ceilings on both the main and second floors. The kitchen offers ample cabinetry, a functional island, and a dedicated dining area perfect for family meals and entertaining. The cozy family room with a fireplace overlooks the kitchen, while the inviting living room provides an ideal space for hosting guests. Step outside to your private patio perfect for summer BBQs. Enjoy the convenience of a single-car garage with two additional outdoor drive way parking spaces and direct garage access from the main floor. Upstairs, you will find three generously sized bedrooms, including a primary suite with a luxurious 5-piece ensuite featuring both a tub and a shower. The two additional bedrooms share a well-appointed 4-piece bathroom. As a bonus, enjoy access to a condo-managed outdoor swimming pool during the summer months. Conveniently located close to Hwy 401, Ajax GO Station, hospital, shopping centers, and schools. (id:49187)
304 - 191 Lake Driveway W
Ajax (South West), Ontario
Investor Opportunity in The Hamptons South Ajax Welcome to Unit 304 at 191 Lake Driveway W a fantastic opportunity to renovate and customize in the desirable Hamptons condo community. Priced at $350,000 as-is, this 2-bedroom, 2-bathroom unit features southwest exposure, a functional layout, and two parking spots (one garage and one surface). The furnace and fireplace likely need replacing, making it ideal for those looking to add value through updates .Located in South Ajax, this condo is just steps from the waterfront, scenic trails, parks, and beaches. Commuters will appreciate the quick access to Ajax GO Station and Highway 401. You're also close to local schools, shopping, restaurants, and community amenities. Residents enjoy access to great building features including an indoor pool, gym, and party/meeting room. Whether you're an investor or buyer looking for a project in a vibrant, lakeside location, this property offers great potential. (id:49187)
31 Seaside Circle
Brampton (Sandringham-Wellington), Ontario
Available from 1st July (id:49187)
81 Grove Street
Welland (Welland Downtown), Ontario
Amazing rare opportunity for significant long term returns. This semi-detach home is a prime investment opportunity featuring 2self-contained units, each equipped with separate hydro meters. Built in 2022, the house comprises a spacious main unit with 4-bedrooms, 2.5washrooms and 2 bedrooms, 1 full washroom basement apartment. Separate laundry for each unit. Located close to highway access, yet nestled in a quiet, established neighbourhood, this property provides the perfect balance for Owners and tenants. Investors can capitalize on the high rental demand and secure a steady income stream, making this an exceptional addition to any investment portfolio. Note: Open Concept Main Floor Living & Dining Rooms, Large Eat-In Kitchen. Separate furnace and Air conditioners (id:49187)
1303 - 32 Davenport Road
Toronto (Annex), Ontario
Experience Elevated Living in the Heart of Yorkville! Step into this impeccably designed 2-bedroom + den, 2 bath, executive corner suite, located in one of Toronto's most prestigious neighbourhoods. Fully furnished and thoughtfully equipped, the home features an open-concept layout with floor-to-ceiling windows, showcasing spectacular, unobstructed skyline views from a high floor. The chef-inspired kitchen boasts premium integrated appliances, a stylish breakfast bar, and luxurious finishes through out. For added convenience and comfort, the suite comes equipped with a SONOS smart-speaker system featuring Alexa functionality, as well as a Nespresso Vertuo coffee maker. Enjoy two spacious balconies and access to world-class amenities including a rooftop terrace, gym, BBQ area, meeting rooms, dining lounge, and full-time concierge. Just moments from the Yonge & Bay subway stations, and a short walk to the iconic Mink Mile, upscale boutiques, gourmet restaurants, and renowned museums. This exceptional residence is available exclusively as a fully furnished rental, perfect for those seeking a turnkey lifestyle in one of the city's most coveted locations. Parking is not included but available at an additional cost of $250 per month. (id:49187)
29 Hewitt Place
Barrie (Georgian Drive), Ontario
This beautiful brand new legal basement suite is perfect for a professional or couple, featuring a bright and spacious 2 bedroom layout near the end of a quiet cul-de-sac. Enjoy your own private rear entry with large windows that fill the open-concept living space with natural light. The suite is loaded with upgrades including luxury vinyl flooring, a stunning IKEA kitchen with quartz countertops, stainless steel appliances, white cabinetry, and a subway tile backsplash. The modern 4-piece bathroom boasts double sinks, a glass shower, and quartz counters. In-suite laundry is included, along with heat and hydrono more laundromat runs or utility bills to worry about! Located close to the hospital, schools, and shopping, this suite is available now for the right tenant. (id:49187)
713 - 155 Merchants Wharf
Toronto (Waterfront Communities), Ontario
This unit boasts spectacular views of Lake Ontario! *1 PARKING & 1 LOCKER INCLUDED* Welcome To The Epitome Of Luxury Condo Living! Tridel's Masterpiece Of Elegance And Sophistication! 2 Bedrooms (Both with Walk-in Closet) + Den, 2.5 Bathrooms & 1516 Square Feet. Rare feature - 3 separate walk outs to a large balcony. Top Of The Line Kitchen Appliances (Miele), Pots & Pans Deep Drawers, Built In Waste Bin Under Kitchen Sink, Soft Close Cabinetry/Drawers, Separate Laundry Room, And Floor To Ceiling Windows. Steps From The Boardwalk, Distillery District, And Top City Attractions Like The CN Tower, Ripley's Aquarium, And Rogers Centre. Essentials Like Loblaws, LCBO, Sugar Beach, And The DVP Are All Within Easy Reach. Enjoy World-Class Amenities, Including A Stunning Outdoor Pool With Lake Views, A State-Of-The-Art Fitness Center, Yoga Studio, A Sauna, Billiards, And Guest Suites. (id:49187)
Ph 07 - 65 St Mary Street
Toronto (Bay Street Corridor), Ontario
Experience Upscale Penthouse Living In This Rarely Offered Corner, Fully Furnished 1 Bedroom, 1 Bath Suite At The U Condominiums At Bay & Bloor! Bright, Spacious Floor Plan With 10 Foot Ceilings,Floor To Ceiling Windows, A Walk-out To A Large 189 Sq Ft Balcony Where Breathtaking,Unobstructed Views Await You! Modern Kitchen With High End Appliances. Great Ammenities Including 24 Hour Concierge, Exercise Room, Billiards Room, Library, Rooftop Patio, Ample Visitor Parking And Much More. Steps to St Michael College U of T, Yorkville, Restaurants, Parks And Minutes ToTransit/Subway. Enjoy Downtown Living At Its Best! (id:49187)
202 - 83 St Moritz Terrace
Russell, Ontario
Welcome home to this well-appointed upper end unit, 2 Bedroom, 1 Bathroom condo with enclosed terrace overlooking trees is a show-stopper! The open concept modern Kitchen with stainless steel appliances, pendant lights and an island with ample storage, quartz countertops is bright and open to the Dining area and Living Room. The Dining area is situated perfectly beside the sliding doors to the terrace allowing for al fresco meals with a lovely view. For ambience, the fireplace in the Living Room adds a cozy vibe, especially on those chilly evenings. Radiant heating adds comfort under foot. Fabulous primary bedroom with walk in closet and sitting nook, Good sized 2nd Bedroom, den area or bonus room with pocket door. Spa-like 5 piece Bathroom with freestanding soaking tub and separate shower complete the condo. Laundry is conveniently located in the Bathroom, hidden behind closet doors. Close to dining, shopping, easy access to the highway, the East Castor River and Richelieu Park this tranquil area allows an appreciation of nature. (id:49187)
4395 Thomas Road
Southwold, Ontario
Welcome to this serene, nearly half-acre retreat, just minutes from the charming lakeside village of Port Stanley. Nestled amidst beautifully landscaped grounds with picturesque views of a tranquil forest and open meadow, this property offers an idyllic escape from the everyday. Gather around either the gas or wood-burning firepit and savour the peace of your private sanctuary. This thoughtfully designed 3+1 bedroom, 3.5 bathroom home showcases 9-foot ceilings and a bright, open-concept layout, ideal for both relaxed living and refined entertaining. The spacious, eat-in kitchen is a chefs delight, featuring a butcher block island, granite countertops, premium stainless steel appliances, and a walkout to a covered backyard patio, perfect for outdoor dining and summer barbecues. The adjoining Great Room exudes warmth and character, highlighted by a cozy gas fireplace, while the primary suite offers a restful haven with a walk-in closet and elegant 3-piece ensuite. A second bedroom enjoys the luxury of its own private 4-piece bath perfect for guests. An inviting den, framed with graceful French doors and bathed in natural light, provides a versatile space for a home office or an additional bedroom. A practical mudroom adds everyday convenience with a 2-piece powder room, laundry facilities, coat closet, and a spacious pantry. Downstairs, the fully finished lower level boasts 9 foot ceilings with an expansive family room with a second gas fireplace, an additional bedroom, a full 4-piece bath, and abundant storage. Additional features include a backup hydro generator for peace of mind. This home's location also offers effortless access to Lake Eries sandy beaches, the scenic Elgin Trail, and countless outdoor adventures. This is where comfort meets character, and everyday moments become something memorable. (id:49187)
Pt Lts 11 & 12 As Part 2, Clydesdale Road
North Kawartha, Ontario
Discover a beautiful 13.5 acre country building lot near Chandos Lake. This property offers hydro at the road and a driveway already in place.With several quality build sites to choose from, you can select the perfect spot on this lot, which features a mix of open meadows and mature trees. Enjoy the flexibility of building close to the road or nestled further back for added privacy.Located just minutes from the beach and the charming village of Apsley, this property is a must-see. A survey is also on file for your convenience. (id:49187)
2601 - 2545 Simcoe Street N
Oshawa (Windfields), Ontario
Welcome To U.C. Tower 2 North Oshawas Newest Landmark!This Brand New, Never-Lived-In 1+1 Bed, 1 Bath Condo Offers Modern Finishes, A Spacious Layout, And Floor-To-Ceiling Windows With Stunning East-Facing Views. Enjoy A Sleek Kitchen With Quartz Counters, Stainless Steel Appliances, And Smart Home Features. The Large Primary Bedroom Has A Closet And Ensuite, While The Den Is Perfect For A Home Office Or Nursery.Step Out Onto Your 105 Sq Ft Balcony Or Take Advantage Of Luxury Amenities Including A Gym, Yoga Studio, Concierge, Terrace With BBQs, Games Room, And More.Just Steps To Durham College, Ontario Tech, Transit, Shopping, And Major Highways This One Truly Has It All! (id:49187)
135 Oliver Drive
Tiny, Ontario
Kick off your summer in style! Check out this charming turnkey 2-bedroom year-round home or cottage and enjoy all this area has to offer! Your summers will be full of trips to the beach, golf, water sports on Georgian Bay and roasting marshmallows by the fire. Located a short walk to Balm, Ardmore and Cawaja Beaches nature lovers, cyclists, and outdoor enthusiasts will be thrilled with the immediate and surrounding area. Midland and Penetanguishene are just a short drive into town for all your other needs. This lovely home features an open concept layout, a 4-season sunroom perfect for a unique dining experience, home office, and a gas fireplace in the main living space that creates a cozy ambience. New A/C for comfort on those hot summer days. The outdoor space truly shines with a screened in patio with gazebo and multiple sitting areas, fire pit, a large storage shed, all situated on an oversized lot less than a 2-min walk through your front gate to spectacular sunsets and sandy beaches with multiple access points. This cottage has been updated and lovingly maintained and can't wait for the chance to make you fall in love with it, in a vibrant, active, and family-friendly community. Closing completely flexible. (id:49187)
4040 Upper Middle Road Unit# 106
Burlington, Ontario
Step into this bright and airy one bedroom plus den with a rare outdoor terrace. No fussing with elevators on this ground floor. A wonderful rental opportunity for those that work from home, seniors and executives looking in Burlington... this is the epitome of easy condo living. A Cul de Sac 5 yr old building located off of Tobyn Drive in desirable Tansley Woods with walking trails, community centre and parks and only minutes away from main travel routes- all major highways. This unit has been upgraded recently with new luxury vinyl flooring, hardware & designer paint hues, 10 ft ceilings, 2 ceiling fans, window coverings, Primary bedroom with ensuite privilege and available for immediate occupancy, it is absolutely ready to move in! All stainless steel appliances, in-suite laundry, 1 efficient geothermal heating/cooling. Water included. Please provide references, credit check, pay stubs and rental application. (id:49187)
(Woodstock Medical) - 640 Finkle Street
Woodstock (Woodstock - South), Ontario
Discover the ideal space for your medical practice at the Woodstock Medical Centre. Located opposite Woodstock Hospital at the corner of Finkle Street and Athlone Avenue, our units range from 800 SF to 10,000 SF, ensuring the perfect fit for your needs. Benefit from seamless access to Hwy 401 and local amenities, facilitating convenience for both practitioners and patients. Additionally, ample parking is available. Join a thriving medical community and contribute to the establishment of a dynamic healthcare hub in Woodstock. Don't miss this opportunity to elevate your practice. Secure your space at the Woodstock Medical Centre. Currently under construction - many options available! (id:49187)
108 Whittington Place
Oakville (Sw Southwest), Ontario
Classic Grandeur with Light-Filled Living in Prime Oakville. Tucked on a quiet cul-de-sac in one of Oakville's most prestigious enclaves, 108 Whittington Place offers over 6,250 sq.ft. of refined living space, designed with enduring elegance and thoughtfully crafted proportions.A soaring 16'10" foyer welcomes you into the home, where generous principal rooms showcase classic architectural details, wainscoting, crown mouldings, grand fireplaces, and timeless hardwoods throughout. Light pours in from expansive windows, giving each space a warm, inviting energy. The main level features a formal dining room and multiple living areas, perfect for both entertaining and everyday family living. The kitchen opens into a sun-filled breakfast room with panoramic backyard views offering a seamless indoor-outdoor flow that's ideal for future personalization.Upstairs, the primary suite feels like a true retreat with its private balcony, spa-like 6-piece ensuite, and walk-in closet. Four additional bedrooms provide versatility for families of all sizes. The finished lower level offers a spacious recreation area, wet bar, full bathroom, and guest suite enhanced by the convenience of an elevator connecting all levels. Outdoors, the rear yard is an oasis of calm, enjoy summers around your private inground pool surrounded by mature trees and landscaped grounds. Located just minutes from Canada's prestigious Appleby College Private School, top-rated public schools, and Oakville's parks and lakefront, this residence is a rare opportunity to own a home of scale, character, and possibility in one of the GTAs most established and desirable neighbourhoods. (id:49187)
3 - 85 Eastwood Park Gardens
Toronto (Long Branch), Ontario
Welcome to 85 Eastwood Park Gardens #3 a modern 2-bedroom, 2-bathroom upper-level condo townhouse in the heart of vibrant Long Branch. This stylish urban retreat offers the perfect blend of comfort and convenience, just steps from shops, cafes, TTC, GO Transit, and the lakefront. Step inside to find an open-concept main floor with 9-foot ceilings, large windows, and contemporary finishes throughout. The sleek kitchen features stainless steel appliances, quartz countertops, a gas range and a breakfast bar ideal for entertaining. Upstairs, you'll find two generous bedrooms, including a primary suite with double closets and a 4-piece ensuite. But the crown jewel? A stunning, sun-drenched rooftop terrace with west-facing exposure; your private oasis for weekend lounging, al fresco dining, and taking in spectacular sunsets after a long day. Includes underground parking. Nestled in a sought-after community that feels tucked away yet connected to everything, this is more than a home; its a lifestyle. Don't miss your chance to live in one of Etobicoke's most desirable communities! (id:49187)
2103 - 15 Lynch Street
Brampton (Queen Street Corridor), Ontario
Welcome To This Spacious 2-Bed, 2-Full Bath Condo On The 21st Floor In The Heart Of Downtown Brampton Built in 2023. The Bright Unit Boasts Floor-To-Ceiling Windows, Offering Panoramic Views From The Large Living And Dining Area With Walk-Out To A Massive A 200 Sq.Ft.+ Wrap-Around Balcony. This Unit Features 2 Spacious Bedrooms, With The Primary Bedroom Offering A4-Piece Ensuite And A Walk-In Closet. Major Hospital Expansion Is Under Construction Within Walking Distance. Located Next To Hospital, GO Station, And Downtown Brampton. Available July 1st. One Parking Spot Included, With Potential For A Second. (id:49187)
13311 Sixth Line
Milton (Na Rural Nassagaweya), Ontario
Welcome to a remarkable custom-built family estate on 5.76 acres of private paradise. Designed and built by the owners with intention, love, & exquisite detail, this one-of-a-kind home isn't just a place, it's a lifestyle and a legacy. From the moment you arrive, you're greeted by a soaring 22-ft ceiling, floating staircase, and natural light pouring through oversized windows, bringing the outdoors in and setting the tone for the airy, serene atmosphere throughout. Built for growing families and joyful gatherings, this home has hosted countless milestones: first steps and dances, birthday candles blown out under the stars, Christmas mornings wrapped in laughter and paper, and quiet nights by the fire pit. Every inch has been thoughtfully crafted for connection, comfort, and celebration. The chef's kitchen is extraordinary, dual islands seat 14, with top-tier appliances and seamless flow to the sunroom and outdoor kitchen. It's where Sunday meals became memories, and laughter lingered long after dessert. Enjoy a private elevator, full spa with 10-person jacuzzi, steam room, and sauna, plus a walkout basement with theatre, gym, bar, and game zone. A 3-bedroom guest house over the garage is ideal for extended family, in-laws, or a nanny. Outdoors, relax by the heated saltwater pool, gather around one of two fire pits, or play on the tennis and basketball courts. Stroll the walking paths that circle your private pond or unwind in one of many quiet corners designed to connect with nature. Smart-home integrated, energy-efficient (solar + geothermal), and completely turnkey with no renovations needed. The owners will miss the peace, the trees, the wind, but most of all, the way this home wrapped around their family. This home isn't just stunning, it's soulful. From fireside stargazing to laughter-filled meals in the chef's kitchen, every space invites memory-making. Add a spa, theatre, pool, guest house & pond, and you've found more than a home. You've found your forever. (id:49187)
1028 Moorelands Crescent
Pickering (Rosebank), Ontario
Beautiful Detached Brick Home on a premium pie shaped lot in the prestigious Rosebank Neighborhood! This neighborhood has mature trees with amazing canopy cover, parks and has easy access to the lake. It is also minutes to the highway and features the high-ranking Rosebank Public School and Blaisdale Montessori Private School. The entire home has been fully renovated and is ready for your family to move in! Lots of space, inside and out, to enjoy with your family everyday. This house will also be sure to impress your guests with plenty of space for hosting while boasting beautiful finishes. The first floor features an open concept layout with light oak hardwood floors, smooth ceilings and pot lights throughout. There is a modern white kitchen featuring custom cabinetry, stainless steel appliances and a large centre island. The kitchen opens up seamlessly to a spacious family room with a cozy fireplace. The living room and dining room feature large windows including a bay window at the front of the house letting in lots of natural light. The upper level has 3 spacious bedrooms, all with large closets and windows, and 2 full washrooms. The basement is fully finished with a large recreation room to hang out and entertain guests. Easy access to Pickering GO Station and be in Downtown Toronto within 40 Minutes! Located in a safe, vibrant, neighbourhood with many amenities, you definitely don't want to miss out. Bring your family over to 1028 Moorelands Crescent! More About This Area: This house is located in the Rosebank neighbourhood. It is a gorgeous area surrounded by waterways and conservation lands. Enjoy privacy and isolation with only two roads leading into the neighbourhood. Utilize Pickering and Scarborough's amenities as the community sits on the edges of the two cities. The natural boundaries of Rosebank are Lake Ontario to the south, Rouge River to the west, and Petticoat Creek to the east, with the north ending at the 401. (id:49187)

