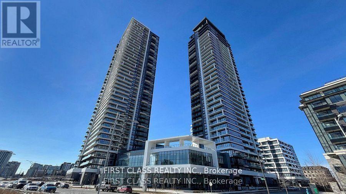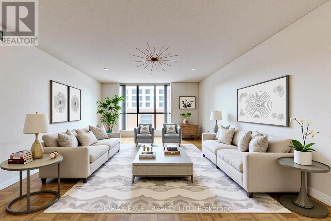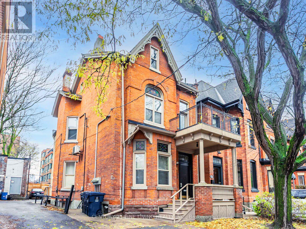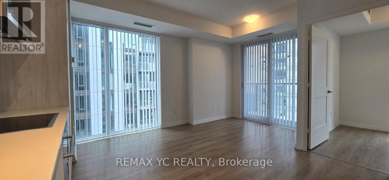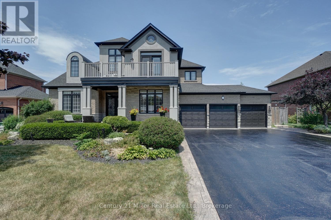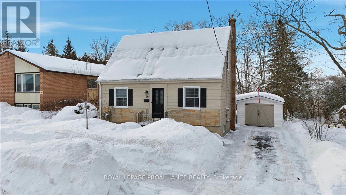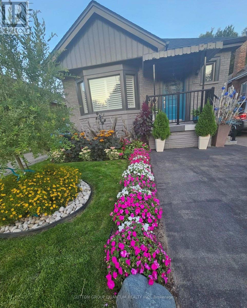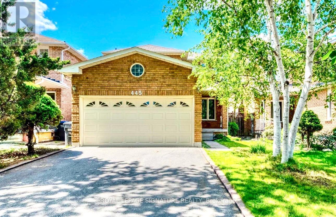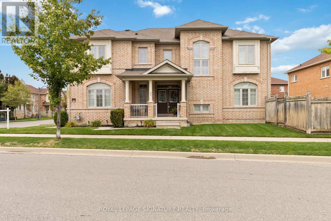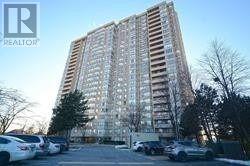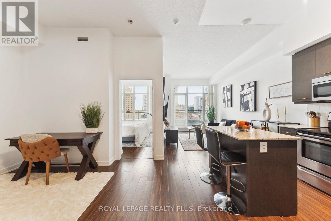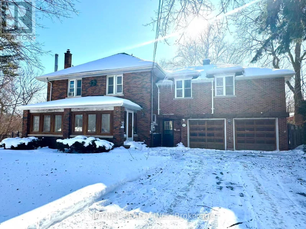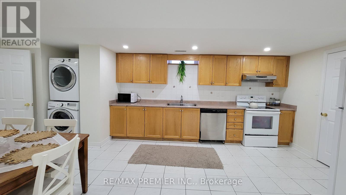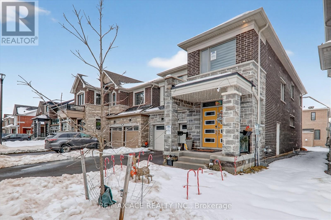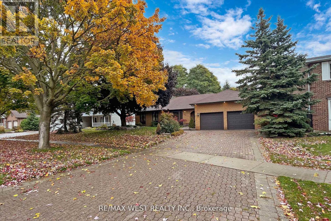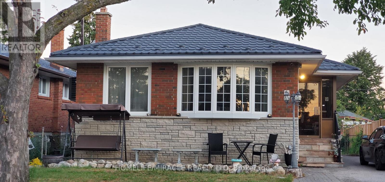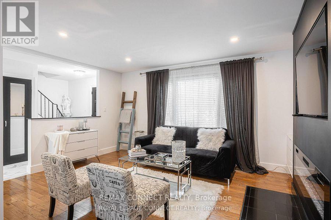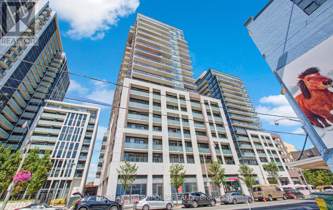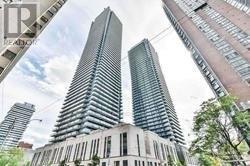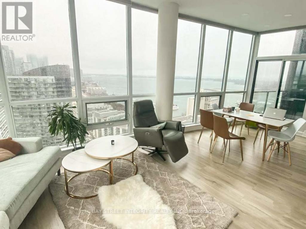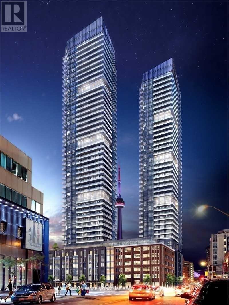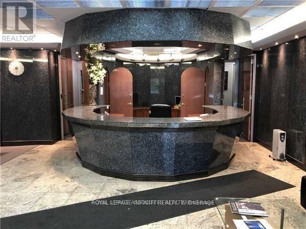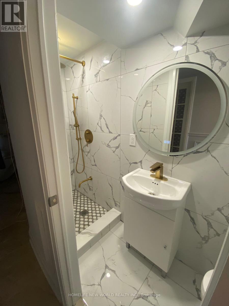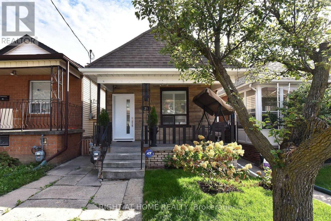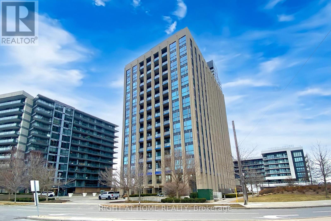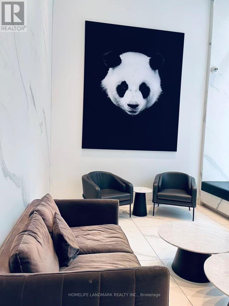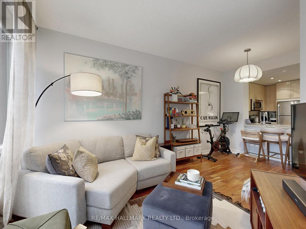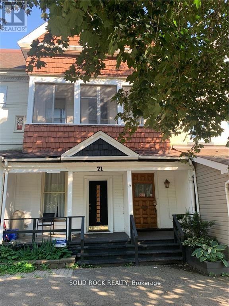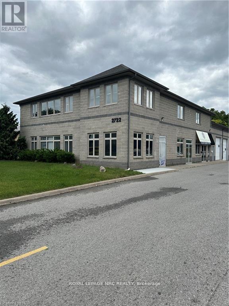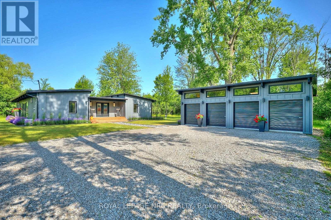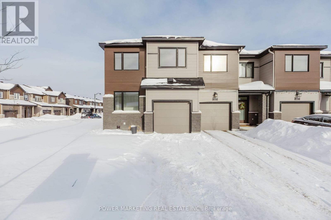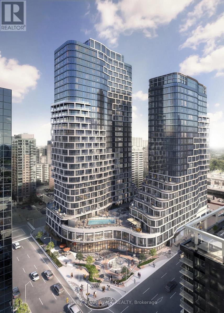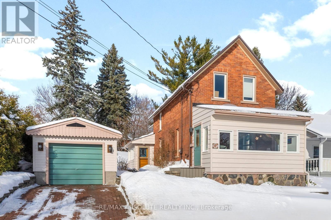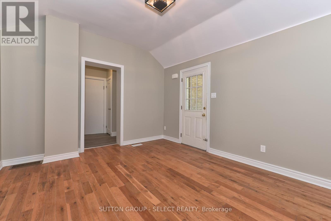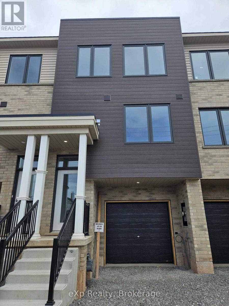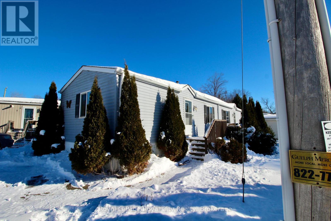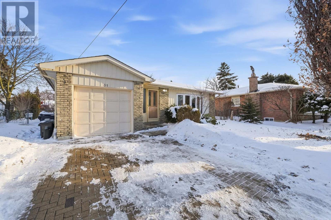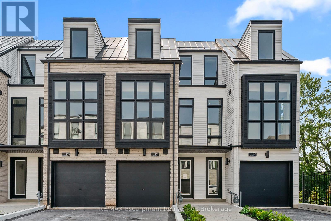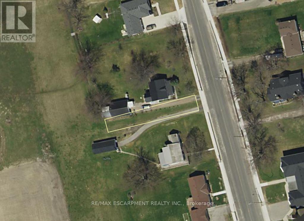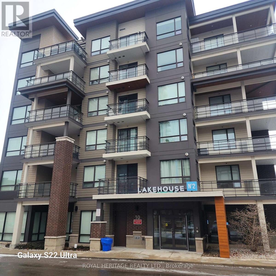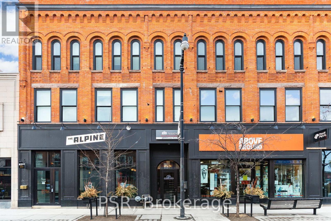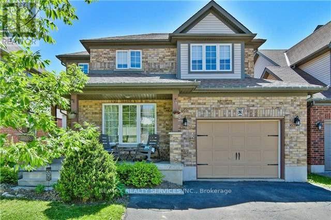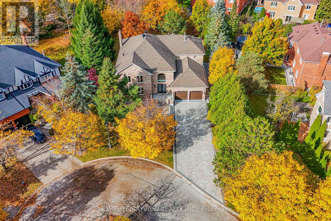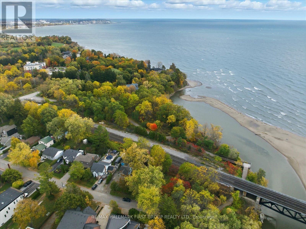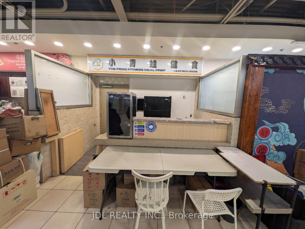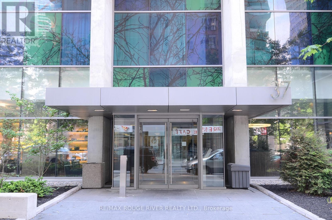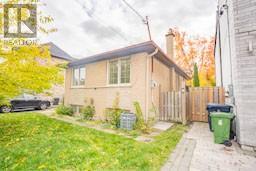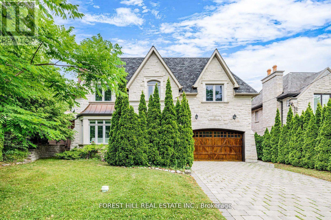3106 - 18 Water Walk Drive
Markham (Unionville), Ontario
Two Year New Riverview Luxurious Building In The Heart Of Markham. 1032 Sq.Ft 2 Bedrooms +huge Den can used as 3rd bedroom, 2.5 bathrooms, Unobstructed View with Balcony. Open concept, bright & spacious. functional layout with good size living area, dining area & L-shape kitchen. Laminate Flooring Thru Out. Large Walk-In Closet. Modern Kitchen With B/I SS Appliances, Quartz Countertop. Well maintained & move in condition. This Is The Newest Addition To The Markham Skyline. Prime Location Steps To Whole Foods, LCBO, Go Train, VIP Cineplex, Good Life And Much More. Minutes To Main St., Public Transit, 24Hrs Concierge, Gym, Indoor Pool, Library, Party Room, Lounge, BBQ, Visitor Parking. Unionville High H.S. (id:49187)
406 - 188 Spadina Avenue
Toronto (Kensington-Chinatown), Ontario
Act NOW - Exceptional Value Under $600/Sq. Ft.! Rarely offered 2-bedroom, 2-bath boutique condo in the heart of Kensington/Chinatown. Expansive 1,318 sq. ft. layout featuring a quiet, private patio-facing living area. Spacious primary bedroom with double closets, plus a large in-suite laundry/storage room. Includes ONE underground garage parking space. Steps to shops, dining, transit, and downtown amenities. Building offers concierge, rooftop deck, gym, indoor pool, sauna, and outdoor patio. Property sold "As-Is." (id:49187)
24 Webster Avenue
Toronto (Annex), Ontario
Welcome to 24 Webster Ave, a longstanding semi-detached fiveplex in prime Yorkville. Mostly vacant and ready for updating or renovation, this property offers huge upside potential in one of Toronto's most coveted neighbourhoods. Keep as a multiplex or convert to single-family. Features one 1-bedroom unit, one junior 1-bedroom unit, and three studio units. The 2nd floor unit offers in-suite laundry and a dishwasher, while the 3rd floor unit has a large rooftop deck, and two 1st floor units have private entrances. Includes 3-car parking at the rear, currently rented to the neighbouring Yorkville Animal Hospital. Garden suite potential. Steps to Avenue Road shops & cafés, and minutes to Ramsden Park with its trails & green space. Excellent transit access via Bay, Rosedale, and Bloor-Yonge Stations, and Avenue Road buses at the doorstep. Property is being sold As Is. (id:49187)
4205 - 8 Widmer Street
Toronto (Waterfront Communities), Ontario
637 Sq Ft High Flr 2 Bed, 2 Bath Corner Unit At 8 Widmer St In The Heart Of The Entertainment Dist. Bright & Functional Layout W/ Flr-To-Ceiling Windows, Lots Of Natural Light & Laminate Flrs Thruout. Corner Exposure. Steps To TTC. Walk Score 100 / Transit Score 100. Close To Financial Dist, TMU, George Brown College, Eaton Ctr, Rogers Ctr, Scotiabank Arena, Queen W, Cafes & Restaurants. (id:49187)
8 Watercliff Place
Hamilton (Winona Park), Ontario
Welcome to this exquisite Executive Residence, offering over 5000 sq. ft. of meticulously finished living space in one of the most coveted neighbourhoods. This 4+1 bedroom, 2.5 bathroom home blends timeless sophistication with modern comfort, making it the perfect sanctuary for those who appreciate luxury and lifestyle. Step inside to find gleaning hardwood floors, elegant crown molding, pot lights and coffered ceilings with custom ambient lighting that creates a warm, upscale atmosphere throughout. The main floor is thoughtfully designed with a dedicated home office, stylish formal living and dining areas, a spacious family room and a chef inspired kitchen featuring an oversized island and abundant cabinetry. Step through the walkout to your own private resort-style backyard, complete with professional landscaping, a generous salt water pool, and a fully equipped tiki bar - perfect for entertaining in style. Upstairs you'll discover 4 generously sized bedrooms, including a serene primary retreat, and a versatile loft space ideal for secondary office, reading nook or cozy lounge area. The fully finished lower level is a true showstopper, featuring sleek epoxy floors, a theatre room with projector and screen, an additional bedroom and a bonus room. A triple wide driveway and a fully finished 3-car garage provide ample space for vehicles and storage. Ideally located just minutes from the QEW and future Go Station, and a short stroll to Fifty Point Conservation Area and Marina. This home combines elegance, comfort and convenience in one extraordinary package. (id:49187)
28 Fairway Avenue
Belleville (Belleville Ward), Ontario
Welcome to this updated East end home offering over 1,500 sq ft of comfortable living space on a fantastic Belleville street. Recent improvements include a renovated kitchen with new appliances, refreshed cabinets and hardware, freshly painted interiors, refinished tubs and showers, new window treatments throughout, and thoughtful upgrades such as updated lighting and ceiling fans. The layout features three bedrooms upstairs, a versatile main-floor bedroom ideal as a fourth bedroom or home office, two full 4 piece bathrooms, a bright living room, and a separate dining area. A spacious family room addition opens to a large deck and great-sized backyard, perfect for entertaining, kids, or pets. Completed by a detached garage, a partially finished basement with rec room, and a laundry area with future bathroom potential, this is a solid home with space, updates, and a desirable East End address. (id:49187)
507 Upper James Street
Hamilton (Centremount), Ontario
Newly renovated lower-level basement apartment offering a private separate entrance and functional layout. This unit is fully furnished and features two bedrooms, a full kitchen, spacious living room, dedicated laundry room, and a 3-piece bathroom. Bright and comfortable living space ideal for small families, couples, or professionals. Enjoy access to a fully fenced backyard-perfect for young children. Two parking spaces are included for added convenience. Utilities are included in the lease. Located in a highly desirable area within walking distance to hospitals, schools, parks, shopping malls, banks, restaurants, bars, public transit, GO Station, churches, and fitness centers. A fantastic opportunity to lease a well-situated and family-friendly home close to all amenities. (id:49187)
445 Malaga Road
Mississauga (Fairview), Ontario
Gorgeous 4-Bed+1 Detached Home In an excellent neighborhood. Fully renovated with high quality European design kitchen and flooring. Open Concept Living/Dining Rooms, Sep Family Room W/Gas Fireplace, Spiral Stairs Lead to upper floor. Garage Access To Main. Renovated, finished legal basement apartment with separate entrance rented $2500/month, empty now. Close To community, shopping, entertainment and City Centre, Library, school, parks, restaurants and step away from HWY. Laundry in Main floor and Lower floor. (id:49187)
573 Gardenbrook Avenue
Oakville (Go Glenorchy), Ontario
Stunning Family Home in Highly Sought-After Glenorchy, Oakville! Located just steps from top-rated elementary schools, scenic parks, and trails, this home offers the perfect balance of comfort and convenience. Ideal for commuters with quick access to Highways 407, 403, and the QEW. The main level boasts a spacious kitchen with an eat-in area, seamlessly open to the family room perfect for gatherings. A formal living/dining room and a convenient laundry/mudroom complete the main floor. Upstairs, you'll find 4 generous bedrooms, 3 full bathrooms, and a versatile computer loft. Additional features include a beautiful oak staircase, a fully fenced backyard, a double garage, and a water sprinkler system for easy lawn care (id:49187)
909 - 30 Malta Avenue
Brampton (Fletcher's Creek South), Ontario
*Spacious 2+1 bedroom condo with 2 washrooms * Large Solarium or den * Neutral decor * Well Maintained Building with Concierge* Ensuite Laundry * Priced for Immediate Action* (id:49187)
603 - 365 Prince Of Wales Drive
Mississauga (City Centre), Ontario
Spacious 1-bedroom + den unit in the sought-after Limelight building with breathtaking City Hall views. The versatile den can easily be converted into a second bedroom. This bright unit features 11-foot ceilings throughout, a large master bedroom with a big window and mirrored closet. an open-concept kitchen with quartz countertops, a center island, and stainless steel appliances. Floor-to-ceiling windows fill the space with natural light, and ensuite laundry adds convenience. A large balcony with an unobstructed view and full privacy offers the perfect outdoor retreat. The building offers fantastic amenities, including a 24-hour concierge, exercise room, basketball court, rooftop garden, and party/media room. Located steps from Square One, Sheridan College, transit, Celebration Square and more. A must-see! (id:49187)
17 Eckardt Avenue
Markham (Unionville), Ontario
Rare opportunity on a quiet cul-de-sac in the heart of Unionville. Situated on an oversized irregular lot approximately 128 x 165 ft (about 1/3 acre), this property backs and sides onto a mature tree-lined ravine, offering exceptional privacy and a peaceful natural setting rarely found in town.Walking distance to Main Street Unionville, Toogood Pond, parks, trails, shops, restaurants, transit, and top-ranked schools. Easy access to major routes and about 30 minutes to Downtown Toronto.The home features a functional family layout with a spacious kitchen and walkout to the deck and private backyard. Separate living and dining rooms provide great entertaining space, plus an additional main floor room ideal for an office or hobby area. Upper level includes four bedrooms and a large primary suite with ensuite bath and skylight. Finished basement adds extra living space with a 3-piece bath, storage, and recreation area.Double car garage with direct entry and additional storage/workshop space. Move in, renovate, or build new on this premium ravine lot in one of Unionville's most desirable neighbourhoods. (id:49187)
Basement - 25 Granite Street
Vaughan (East Woodbridge), Ontario
FURNISHED-Recently Renovated Large 2-Bedroom Basement Apartment, Fully Furnished With Good-Quality Furniture, Located In A Quiet, Family-Friendly Neighbourhood In The Heart Of Woodbridge. This Bright And Spacious Unit Features A Modern Open-Concept Layout With No Carpet Throughout, Stylish Flooring, And Pot Lights Across The Unit. Generous-Sized Bedrooms And A Functional Living Space Make It Ideal For Comfortable Everyday Living. Includes Private In-Unit Washer And Dryer And A Well-Maintained, Move-In-Ready Interior. Walking Distance To Bus Stops, Parks, Community Centre, And Grocery Stores. Conveniently Located Close To Highways 400, 401, And 407, As Well As Shopping Plazas And Restaurants. Just 5-15 Minutes To Subway Stations, Vaughan Mills, Cineplex, IKEA, Costco, And Canada's Wonderland. A Great Opportunity To Enjoy A Furnished, Modern, Spacious Home In A Highly Desirable And Convenient Location. Tenant Pays 35% Of Utilities. (id:49187)
1419 Mockingbird Square
Pickering, Ontario
Welcome To This Modern Mattamy Home With Four Bedrooms And Three Washrooms with Separate Entrance basement, Located In A Serene Pickering Neighborhood. The Home Boasts High-End Features, Including Modern Hardwood Flooring, Kitchen With A Granite Countertop, With 9-Foot Ceilings. It Feels Spacious. Conveniently Located Near Hospitals, Shopping, Dining, Schools, Parks, And Highways 407 And 401, This Home Offers Both Comfort And Accessibility. Many Upgrades - 200 AMP Electrical Panel. (id:49187)
Main Floor - 499 Reynolds Street
Whitby (Downtown Whitby), Ontario
(Main floor Is For Only), Stunning Custom Built Home Located In The Highly Desirable Trafalgar Castle Area, Very Spacious, Totally renovated, Situated On A Fully Landscaped Lot With Interlocking 2 Tier Patio And Perennials As Well As Backing Onto The Mature Trees, Spacious Basement Apartment, 2 bathrooms and one powder room in main floor, Minutes To 401, Shopping & Transit, beautiful sunroom, Excellent Location Near School, Tenant are Responsible For Lawncare & Snow Removal, modern kitchen with granite counter-top, Eat-in Kitchen (id:49187)
56 Jarwick Drive
Toronto (Woburn), Ontario
Beautiful 3-Bedroom Bungalow (Main Floor Only) for LeaseIdeally located near Brimorton Dr. and McCowan Rd., this well-maintained bungalow offers exceptional convenience and a welcoming atmosphere for families.Situated minutes from Highway 401, Scarborough Town Centre, University of Toronto (Scarborough Campus), Centennial College, TTC, and GO Transit, this home provides easy access to everything you need. The neighbourhood is surrounded by schools, shopping, fitness centres, community amenities, and Thomson Memorial Park, making it an ideal choice for comfortable living.The main floor features tile and hardwood flooring, creating a clean and inviting environment.The kitchen comes equipped with Stove, refrigerator, and dishwasher, and tenants enjoy shared laundry access. The property offers ample parking, and tenants are responsible for 70% of total utilities.Each bedroom includes closets and large windows, allowing for abundant natural light throughout the home.A wonderful opportunity for families seeking a bright, convenient, and well-located living space. (id:49187)
32 Harland Crescent
Ajax (South East), Ontario
Welcome to a spacious and well-cared-for home, thoughtfully designed for everyday living and located in one of South Ajax's most sought-after neighourhoods. Just minutes from the lake, parks, hospital, schools, transit, and the 401. Everything your family needs is close at hand. Inside, the bright and comfortable living room features hardwood floors and a built-in electric fireplace, creating a space that feels inviting year-round. The updated kitchen blends style and practicality with granite countertops, stainless steel appliances, a breakfast bar, and durable porcelain flooring. The adjoining eating overlooks the backyard, where a sunny deck, inground pool, and putting green offer a great setting for both relaxing and entertaining. Upstairs, the generously sized primary bedroom includes hardwood floors, a cathedral ceiling, three walk-in closets, and a well-appointed 5-piece ensuite. The fifth bedroom works equally well as a home office or hobby space and is already set up with capped gas and plumbing for optional second-floor laundry. The fourth bedroom features standalone custom closets, which may be included subject to negotiation with the Seller. The finished basement provides additional living space with a dry bar, 3-piece washroom, dedicated office area, and a versatile room suited for a gym, studio, or playroom. With comfortable living spaces, practical features, and room to grow, this home offers a welcoming setting to enjoy both everyday moments and special occasions. (id:49187)
1606 - 460 Adelaide Street E
Toronto (Moss Park), Ontario
Open House Sat/Sun 2-4 PM (By Appointment).Welcome to this bright and modern 1-bedroom suite at Axiom Condos by Greenpark Homes, ideally located in the heart of downtown Toronto. Situated on the 16th floor, the unit offers a north-facing exposure with city views and excellent natural light. Enjoy an oversized 115 sq ft balcony-perfect for taking in the downtown skyline.The modern kitchen features stainless steel appliances, quartz countertops, and a stylish backsplash, flowing seamlessly into spacious living and dining areas ideal for everyday living and entertaining. The bedroom includes a large closet, floor-to-ceiling window, and a convenient double-entry ensuite.Additional highlights include 9-ft ceilings, engineered hardwood flooring throughout, ensuite laundry, ample storage, and a functional open-concept layout with 609 sq ft of interior living space. One locker is included.Building amenities include 24-hour concierge, gym, sauna, yoga room, party and meeting rooms, outdoor terrace, theatre and games rooms, pet spa, guest suites, and more. Conveniently located near the DVP and Gardiner, with easy access to public transit, St. Lawrence Market, the Financial District, and the Distillery District. (id:49187)
3310 - 65 St Mary Street
Toronto (Bay Street Corridor), Ontario
U Condo Building, Very Unique Location Adjacent To The Grounds Of The St Michael's College Campus Of The University Of Toronto, Great Walking Score Near Bloor St, Yorkville, Coffee Shops And Restaurants .Direct Access To The Subway. Partially Furnished Unit. Large Balcony With A Great View Of The City. (id:49187)
Uph 3202 - 600 Fleet Street
Toronto (Niagara), Ontario
Unobstructed Lake And City View From The Stunning 2 Bedroom Upper Penthouse At Malibu. Fully Renovated, Double Ensuite Baths, 10 Ft High Ceiling With Floor To Ceiling Windows. Split Bedroom Layout. Open Concept Kitchen, Living And Dining Room. Hardwood Floors, Steps To Ttc, Cn Tower, Rogers Centre, Harbourfront Centre, Financial & Entertainment District, Bank, Grocery Stores, Restaurants Etc. Gorgeous Amenities Include Concierge, Party Room, Indoor Pool, Rooftop Deck, Security System, Guest Suites Etc (id:49187)
4705 - 115 Blue Jays Way
Toronto (Waterfront Communities), Ontario
Luxurious 1 Br Condo! Prime Location In The Entertainment District! Downtown Toronto Living At Its Best !! Spectacular Views Of The City From Balcony On The 47th Floor! Hardwood Flooring Thru Out! Upgraded Washroom With Soaker Tub! Walk Score 98, Transit Score 100, Bike Score 95, Walk To The Cn Tower, Rogers Centre, Tiff Bell Lighthouse, Theatres, Restaurants, Luxury Hotels &More. 24 Hr Security, Rooftop, Terrace, Pool, Gym, Yoga Studios. (id:49187)
25 Mallard Road
Toronto (Banbury-Don Mills), Ontario
Exceptional opportunity to lease approximately 9,000 sq. ft. of Class-A office space in the prestigious Don Mills business district. This professionally designed office features an impressive marble reception area, two executive boardrooms, and a large open bullpen / conference area suitable for collaborative and operational functions. The space is comprised of 15 private offices, offering an efficient and functional layout for professional users.The property includes approximately 20 on-site parking spaces and is offered fully furnished, providing a turnkey solution for immediate occupancy. TMI is included in the lease rate, ensuring cost certainty for tenants.Ideally situated with direct access to Highway 401 and the Don Valley Parkway, this location offers excellent connectivity and visibility. A prime opportunity for corporate, medical, professional, or institutional users seeking a central and high-profile office environment. (id:49187)
15 Kenneth Wood Crescent
Toronto (Newtonbrook East), Ontario
Looking for Female Roommate Only. One Bedroom w/ Private Washroom. Fully Furnished. Shared Kitchen W/ Landlord. Luxury Townhome At Finch & Bayview! Convenient Prestigious Location In North York. Open Concept Living/Dining Room, Hardwood Floors Thru Out. Large Eat-In Kitchen. Close To All Amenities, Ttc At Doorway, Easy Access To 401. Rent Includes All Utilities And Wi-Fi (Bell Fibe)! (id:49187)
Main - 23 Amherst Avenue
Toronto (Oakwood Village), Ontario
Beautiful 2 Bedroom Bungalow In Sought-After Oakwood Village. Spacious Kitchen With Stainless Steel Appliances. Newly Renovated Bathroom. Large Bedrooms With Hardwood Floors. Great Midtown Location. Walk To Public & Catholic Schools, Fairbank Park/Rec Centre, Ttc Bus Routes, Eglinton Lrt Station, Shopping, Restaurants. 5 Minutes To Highway. (id:49187)
75 The Don Way W
Toronto (Banbury-Don Mills), Ontario
Welcome To Livlofts, Beautiful, Bright And Cozy 1+1 Corner Unit In The Heart Of Don Mills, Gorgeous South-East Clear View, Floor To Ceiling Windows, 10-Foot Ceiling. Modern Open Concept Floor Plan, Wide Plank Laminate Flooring. Experience The Urban Village At Shops, Close To Restaurants, Brand Name Shops, Vip Theater, 24 Hrs Metro, Library, Ttc Stops, Close To Downtown And Easy Access To Dvp/401 Etc. (id:49187)
814 - 20 Edward Street
Toronto (Bay Street Corridor), Ontario
Welcome to this 1 bedroom plus 1 den unit, bright and spacious. Den is big with closet. Big Balcony. T&T supermarket is in the building. close to TMU, Eaton, center, restaurants, subway station, minutes to UofT. Walk to OCAD. (id:49187)
1403 - 85 Bloor Street E
Toronto (Church-Yonge Corridor), Ontario
Stop! Your search ends here!! This beautiful unit is located on Bloor St East between Yonge and Church. In this owner occupied suite you see the tasteful upgrades like the stainless steel appliances, beautiful floors, contemporary lighting and freshly painted ready for moving in. Your chef's cooking has beautiful appliances, new sink and faucet and dishwasher and a beautiful counter with breakfast bar eating area. Here you will be steps to Yorkville, the subway, parks and a short ride to Danforth with it's bustling food scene. You're also close to Eataly and other famous restaurants. The financial district is a short transit ride away as is the Eaton Center, University of Toronto and Metropoilitan University. You will not find a nicer unit at this price. The building, amenities and the unit make this one an easy choice. Don't delay! (id:49187)
C - 71 King Street E
Brockville, Ontario
Fantastic downtown location, just a 2-minute stroll to the waterfront with convenient access to public transportation. This apartment in the heart of Downtown Brockville offers fully furnished Studio Apartment, stunning vinyl floor and tile flooring. The rent is $1,450.00 per month, including all utilities, while tenants are responsible for high-speed internet, cable, and phone services. The unit comes with appliances such as a stove, refrigerator, mini-bar fridge, hood-fan, air conditioner, and in-unit washer/dryer. Furniture includes Bedroom set, sofa, dining table and chairs. Their is no parking available, but tenants can use near by city parking lot. Smoking is not allowed in unit, and pets restricted. Applicants must provide a rental application, proof of income, credit score, and two references. Tenants are required to have tenant insurance. First and last month rent deposit required upon approval of application. (id:49187)
1904 Macdonald Drive
Fort Erie (Crescent Park), Ontario
Escape to your own private getaway at 1904 MacDonald Drive. This Frank Lloyd Wright inspired bungalow lies at the end of a winding forested road. Don't miss the frolicking deer and wildlife as you make your way up the driveway. The professional landscaping guides you up the walkway to the large front porch. Once inside this turn-key home, you're met with a unique blend of MCM architecture and modern amenities. A large central gathering space is idea for functions with easy access to the oversized deck via the sliding doors. Bedrooms and bathrooms are on either end of the house, allowing for privacy and quiet time when needed. The home comes fully furnished, with few exceptions. Being situated on roughly 5 acres of land means that this property offers just as much outdoors as it does indoors. A zip line, life-sized chess board, suspended bunkie, and deeded beach access, just steps away, await you. This unique gem is an entertainers dream with spaces for both adults and children of all ages. This picturesque oasis has plenty to offer! All measurements are approximate. All information provided are subject to buyer's own due diligence (id:49187)
339 Blossom Pass Terrace
Ottawa, Ontario
Welcome to 339 BLOSSOM PASS TERRACE - an exceptional Minto Venice Corner townhome designed for modern family living. This spacious 4-bed, 4-bath home offers a thoughtful layout that blends style, comfort, and everyday convenience. Step inside to bright, contemporary living spaces finished with high-quality materials, including hardwood, ceramic, and wall-to-wall carpeted floors. The chef-inspired kitchen features quartz countertops, upgraded cabinetry, and a gas stove, making meal prep effortless and enjoyable. Upstairs, the generous primary suite includes a private ensuite bathroom for comfort and privacy, while additional bedrooms and a well-appointed full bathroom provide ample space for family and guests. The fully finished basement adds valuable additional living area complete with a builder-installed bathroom, expanding your usable space for recreation or relaxation. Conveniently located close to parks, shopping, schools, and community amenities, this beautiful home combines convenience with contemporary design. Don't miss your opportunity to make this stunning Venice Corner home yours! Flooring: Hardwood, Ceramic, Wall-to-Wall Carpet (id:49187)
804 - 391 Slater Street
Ottawa, Ontario
Experience elevated rental living at Relevé, a luxury condominium in the heart of downtown Ottawa. Designed for those seeking lifestyle andconvenience, Relevé offers refined finishes, upscale amenities, and a vibrant community atmosphere. Enjoy white-glove concierge serviceproviding assistance with maintenance, parcel management, reservations, and transportation. Work efficiently in modern co-working spaceswith private meeting rooms, or unwind in the entertainment zone featuring a virtual golf simulator, pool table, and private karaoke lounge.Entertain with ease in the elegant Celebration Suite with a fully equipped catering kitchen.Wellness amenities include a state-of-the-art fitnesscentre and yoga studio, plus a stunning rooftop Aqua Terrace with pool, lounge seating, and communal BBQs.Suites feature contemporarykitchens with quartz countertops, spa-inspired bathrooms with glass showers, in-suite laundry, key fob entry, window coverings, and blackoutbedroom shades. Select units offer expansive private terraces. Wheelchair acceibility and much more. Ideally located downtown, Relevé delivers a premium rental experience wherecomfort, convenience, and luxury meet. (id:49187)
17 Victoria Street
Arnprior, Ontario
Enjoy views of the Madawaska River from this charming, solid red brick home, ideally located close to downtown within walking distance to shops, restaurants, churches, schools, library, museum, bowling alley, theatre and all your every day amenities. While away the afternoon in the beautiful four season sunroom ......... the perfect spot to relax and take in the river scenery year round.....beautiful sunshine on winter days and a great vantage point for the Canada Day fireworks! Two skylights in the sunroom bring in the south facing sunshine! The spacious main level is filled with natural light and features a beautiful living room warmed by a cozy gas stove with wood accents. Enjoy dining with family and friends in the quaint dining room. A custom kitchen with full pantry wall for storage includes dishwasher. Sunfilled mudroom with brick accent wall and skylights adds everyday functionality and keeps things organized through the seasons. Upstairs you will find two generous bedrooms and a well appointed bathroom with therapeutic jet tub, perfect for unwinding at the end of a long day. Outside the property continues to impress with a detached single car garage, a beautiful patio and mature landscaping which creates a private and inviting outdoor oasis. A rare opportunity to own a character home with river views, walkability, and timeless appeal in a desirable location. Arnprior is just a short 30 minute commute to Kanata! (id:49187)
515 Quebec Street
London East (East G), Ontario
Bright and spacious main floor 1 bedroom 1 bathroom apartment in a triplex with quiet tenants. Private rear entry, and exclusive use of the covered back porch. 1 parking space included. New finishes throughout. Kitchen has dishwasher, stove, microwave and fridge with quartz countertops. Laundry is shared with 1 other 2 bedroom unit in the building. Central AC and heat are individual to each unit so you control the temperature. Heat and water included in the rent - only pay individual hydro. Available immediately. There is also a 2 bedroom unit available in the same building, inquire if interested. Centrally located on multiple bus routes - please note there is no lawn/green space. (id:49187)
18 Reid Avenue N
Hamilton (Mcquesten), Ontario
Welcome to your new haven in Hamilton! Nestled just 500 meters from the highway, this pristine three-story abode boasts a never-before-lived-in allure, exuding brightness and spaciousness at every turn. Seamlessly blending functionality with charm, the main level welcomes you with a versatile den, perfect for work or relaxation. Ascend to the second level and discover a harmonious flow between the living room, dining area, and modern kitchen, complemented by a convenient 2-piece bathroom. Retreat to the third level, where three inviting bedrooms await, accompanied by two sleek 3-piece bathrooms, offering comfort and convenience for every member of the household. With its prime location near major amenities, this property promises not only a delightful living experience but also easy access to all the essentials. (id:49187)
6 Olympia Avenue
Puslinch, Ontario
Welcome to Guelph Mini Lakes, where home ownership is about more than just the house - it's a lifestyle built around nature, connection, and community.This 2 bedroom, 2 bathroom home offers a functional and spacious layout with excellent bones and an opportunity to add your own finishing touches. The primary bedroom features a private ensuite, while the second bedroom and additional full bath provide flexibility for guests, a home office, or hobbies.The home does require some updating, including flooring in the primary bedroom, trim work and a fridge, and has been priced accordingly, making this an attractive option for buyers looking to create value while personalizing their space.A rare bonus within the park is parking for three vehicles, offering added convenience that is not often found in this community.Beyond the home itself, residents of Guelph Mini Lakes enjoy a unique lifestyle centered around nature, connection, and recreation, with access to spring-fed lakes, scenic canals, walking trails, community gardens, and a heated outdoor pool. A vibrant social calendar includes activities such as bocce, darts, card nights, and more - fostering a welcoming, engaged community year-round.For those seeking an affordable entry into a well-established park with outstanding amenities, strong community spirit, and room to add value, this home represents solid opportunity and long-term appeal. (id:49187)
31 Boundy Crescent
Toronto (L'amoreaux), Ontario
Welcome to 31 Boundy Crescent! This beautifully updated 3-bedroom, 3-bathroom home offers modern comfort and stylish finishes in an excellent location. Freshly painted throughout, the home feels bright, clean, and move-in ready. The kitchen features sleek quartz countertops, contemporary cabinetry, and quality finishes perfect for both everyday living and entertaining. Bright pot lights enhance the home's warm and inviting feel, while the functional layout provides generous living space for families, professionals, or investors alike. Step outside to enjoy a large oversized yard, ideal for kids, pets, gardening, or hosting summer gatherings. Each bedroom is well-sized, and the three bathrooms add convenience for busy households. Thoughtfully upgraded and ideally situated close to schools, parks, shopping, and transit. 31 Boundy Crescent is a fantastic opportunity you won't want to miss! (id:49187)
5 - 138 East Street
Oakville (Br Bronte), Ontario
An exceptional opportunity to lease a brand new luxury executive townhome by Sunfield Homes, ideally located within walking distance to Bronte Harbour and the scenic shores of Lake Ontario. Situated in the vibrant heart of Bronte Village, this home offers unmatched walkability to boutique shops, local restaurants, transit, the Bronte Marina, and the area's popular annual festivals. This beautifully designed residence features over $140,000 in premium upgrades and offers approximately 3,019 sq. ft. of finished living space, including a 726 sq. ft. finished basement. Thoughtfully crafted for comfort and functionality, the home showcases wide-plank engineered oak flooring, 24" x 24" porcelain tiles, smooth ceilings, and over 20 pot lights throughout. The spacious, chef-inspired kitchen is a true highlight, complete with Taj Mahal Quartzite countertops, a striking slab backsplash, an oversized island, and five built-in appliances-perfect for both everyday living and entertaining. Architectural details include a custom oak staircase with metal pickets, 10-foot ceilings on the main living level, and 9-foot ceilings on all other floors, creating a bright and airy atmosphere throughout. Enjoy seamless indoor-outdoor living with a 141 sq. ft. private terrace, ideal for morning coffee or evening relaxation. The ground-floor bedroom or den offers a walkout to the backyard, while the finished basement provides flexible space for a home office, gym, or media room. Move-in ready and impeccably finished, this executive townhome offers a rare leasing opportunity in one of Oakville's most desirable and walkable lakeside communities-perfect for professionals or families seeking luxury, convenience, and lifestyle. (id:49187)
Blk B Pl88 Erie Avenue N
Haldimand, Ontario
Beautiful in-fill vacant lot zoned Residential Hamlet. 27.40 feet frontage X 161 ft depth (irregular).Services of hydro, gas run by lot line. Haldimand County Building Department advises that this is a non-development lot. Property being sold in "as is where is" condition with no warranties or representations. (id:49187)
513 - 10 Esplanade Lane
Grimsby (Grimsby Beach), Ontario
A remarkable southern facing unit with exceptionable view of the lake. Condo building located across from waterfront trails, just step out and walk or cycle while enjoying the soothing ripples of lake Ontario. This totally furnished 1 bedroom unit is sure to excite anyone looking to be at the Lake in a trendy area surrounding by many trendy shops conveniently located within the block of buildings. Enjoy your evenings with friends at the quaint restaurant/bar at the base of the building facing the Lake, no better way to celebrate an event or just hang out with friends. Enjoy a swim in the outdoor pool while looking at the Lake, and a fitness centre to keep you in shape. A condo that caters to single pets under 35lbs, with a designated pet wash station for your convenience. Condo conveniently located close to the QEW. (id:49187)
314 - 2870 Dundas Street
Toronto (Junction Area), Ontario
Hard Loft Dreams Are Made Of These! Welcome Home To The Heart Of The Junction - Beautiful Bachelor Suite With Exposed Brick Feature Walls & High Ceilings! Ample Natural Light Throughout. Modern Kitchen With Like-New,Full-Sized, Stainless Steel Appliances & Stone Countertops. Generously Sized, Modern 3Pc.Bathroom. Central A/C & Heating. Tenant To Pay Hydro. Shared Laundry Room Located On Same Floor As Suite. Building Is Centrally Located Steps From Cafes, Restaurants, Groceries, Parks, Schools & TTC. (id:49187)
8 Graham Crescent
Orangeville, Ontario
Beautiful Detached Home located in a highly desired Neighbourhood! This entire property offers an excellent opportunity for families, featuring 3 Bedrooms plus an additional bedroom in the fully finished basement. The home includes a total of 4 bathrooms: a powder room on the main level, another powder room in the basement, and two full washrooms on the second level. Prime Location! Situated near public schools, shopping centres, Plaza and Headwaters Health Care! (id:49187)
11 Wendover Court
Richmond Hill (Bayview Hill), Ontario
Luxuriously maintained family home nestled on an exclusive, child-safe cul-de-sac in prestigious Bayview Hill. This rare gem, one of only five homes in the court, spans 4,272 sq ft (MPAC) and boasts a spacious, irregular lot ensuring ultimate privacy. Luxury touches include elegant crown moldings, ornate ceiling medallions, and vintage chandeliers. Upgraded pot lights (2022), smart lock, thermostat, 200-amp service, sprinkler system, and a backyard with gas BBQ hookup enhance modern convenience. Features a private second staircase from the garage to the basement. Ideally located near Hwy 404/407, upscale shopping, fine dining, healthcare, and community amenities. Zoned for top-rated schools: Bayview Hill E.S., Bayview S.S. (IB), Adrienne Clarkson (French Immersion), and Silver Stream (Gifted). (id:49187)
313 Dyson Road
Pickering (Rosebank), Ontario
Exceptional land opportunity on one of Pickering's most sought-after streets! Positioned at the end of a private cul-de-sac and surrounded by mature trees and custom homes, this property offers true land value in a highly desirable lakeside setting. Perfectly situated between the Rouge River and Lake Ontario, it's an ideal location to design and build your dream home. A nearby footpath leads directly to Rouge Beach and the waterfront trail, with Rouge National Urban Park and Petticoat Creek Conservation Area just moments away. Enjoy the best of both worlds - the peace of nature and the convenience of being minutes to Toronto and major commuter routes. Note: The existing structure is being sold as is, where is, with no warranties or representations. The value is in the land, offering a rare and exciting opportunity for redevelopment in one of Pickering's most established and scenic neighbourhoods. (id:49187)
2fc6 - 4675 Steeles Avenue E
Toronto (Milliken), Ontario
Excellent Investment/Business opportunity in a upscale Mall. One of the most desirable intersection (Kennedy & Steeles). Good for first time start-up restaurant or take-out business. (id:49187)
404 - 37 Grosvenor Street
Toronto (Bay Street Corridor), Ontario
*Prime Location * Sought After Murano Building *Open Concept Kitchen W/Granite Counters & Stainless Steel Appliances *Bright & Spacious Layout *Floor To Ceiling Windows *Barn-Style Door To Primary Bedroom *Walk-Out To 20.5' X 4' Balcony *Access To Ultra Modern Building Facilities: 24 Hr Security, Indoor Pool, Gym, Media Room, Party Room & Guest Suites *Close To All Downtown Amenities, Hospitals, Financial District, Ymca, Shops & Restaurants *Just Move-In And Enjoy! (id:49187)
Basement - 235 Pleasant Avenue
Toronto (Newtonbrook West), Ontario
LOCATION ! LOCATION ! LOCATION ! 1+1 Bedrooms Upgraded & never lived in separate unit in the prime area of Yonge & Steeles ! Practical layout with laminate flooring and large windows throughout that makes this unit filled with sunlight. Open concept living room for your family gatherings. Large Bedroom with It's private W/I closet. Unit comes with a Open Concept kitchen and a Den to be converted into a 2nd Bedroom or Office Space. Partially Furnished. AAA tenants Only, Parking included in the lease. Tenant pays 1/3 utilities. (id:49187)
60 Hawksbury Drive
Toronto (Bayview Village), Ontario
***Exceptional 60 X 185 Ft***RAVINE-LIKE SETTING(FEELS LIKE A COTTAGE)---STUNNING***TABLE---DEEP LAND***On Prime Street and Location***Gorgeous "Ravine-Like" Setting---Situated on Highly-Demand/Prime Street, Hawksbury Dr Of Prestigious Bayview Village**Magnificent W/Apx 7500Sf Living Area Incl Bsmt---Apx 5000Sf(1St/2nd Flrs) Of Meticulously-Crafted/Finest Millwork & Hi Ceilings Throughout & Exquisitely-Designed**This 5Bedrm Residence Offers a L-U-X-U-R-I-O-U-S/Spacious Living Space in Timeless Elegance. The Main Floor Provides an Open Concept Living/Dining Rooms & Classic Library**Chef Inspired Gourmet Kit W/Top-Brand Appl's---Cabinet/Butler Area & Overlooking "Stunning" RAVINE-LIKE SETTING Backyard---The Family Room Forms the Soul Of this Home, Expansive Space and Stunning "PRIVATE"----"RAVINE-LIKE SETTING" Backyard**Lavish Master Retreat W/Marble Flr & Entertaining Spacious Bsmt W/Wet Bar/Movie-Theatre--*4Gas F/Places,French Dr,B/I Bkcase & Wd Panelling,Mahogany Main Dr,Degnr Moudlings,I/G Spklr,Camera-Sec Sys,Imprtd Quty Fixtures,Spray Insulation(Attic),Indirect Lits,Valance Lit,Wainscoting,Airtub Jacuzzi/Rain Shower!*Close To B.V. Mall/Subway/Hwy! (id:49187)

