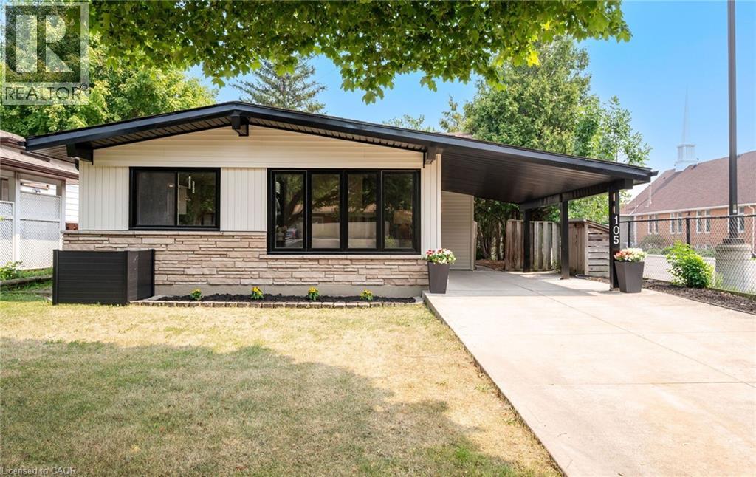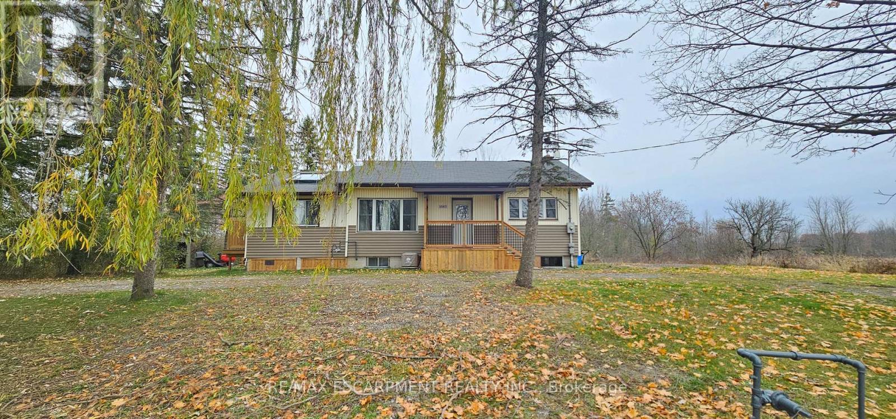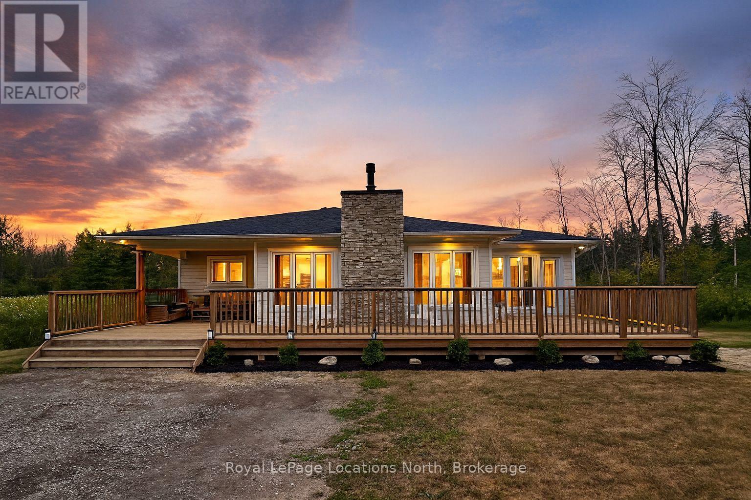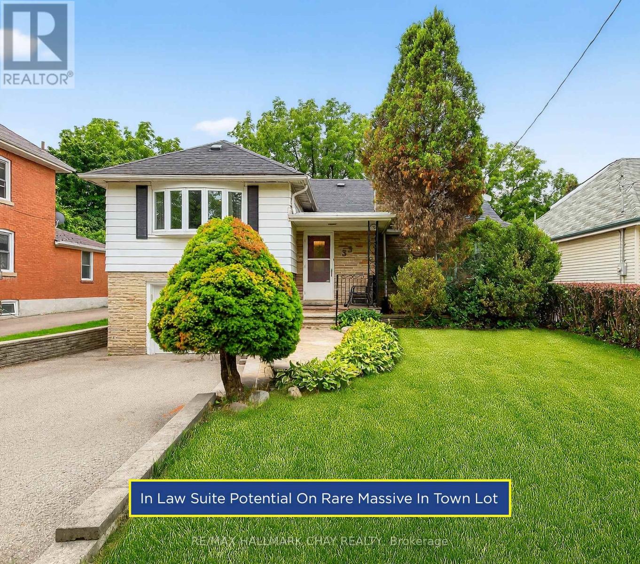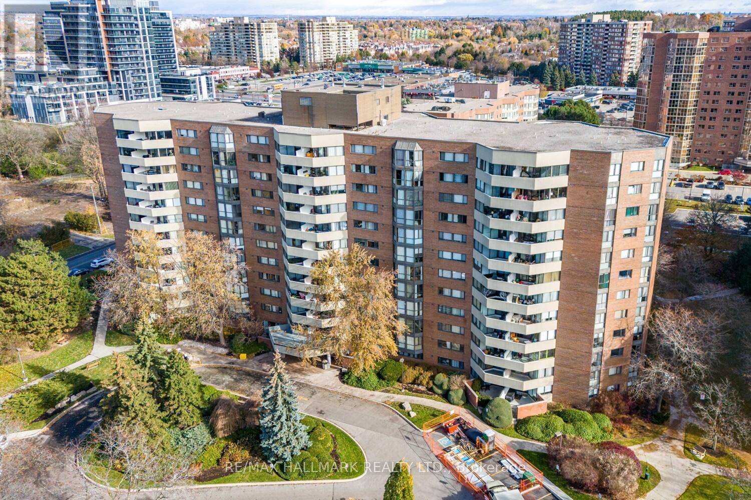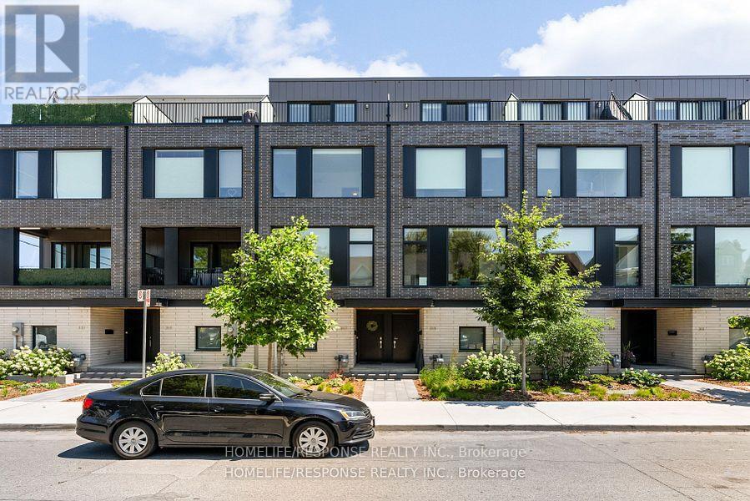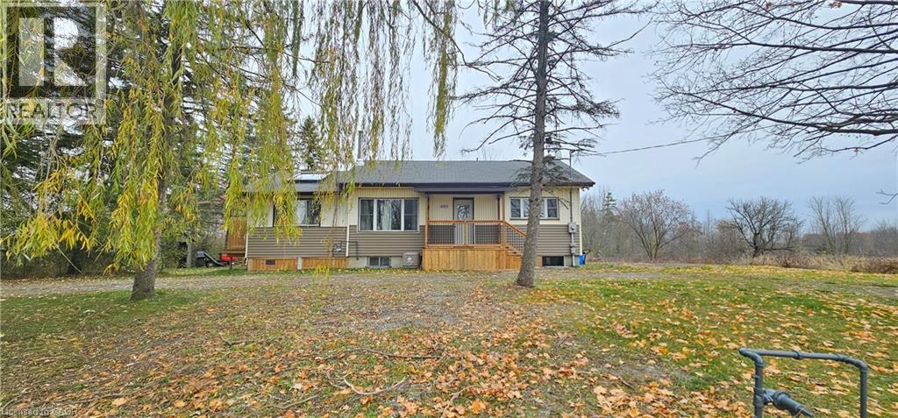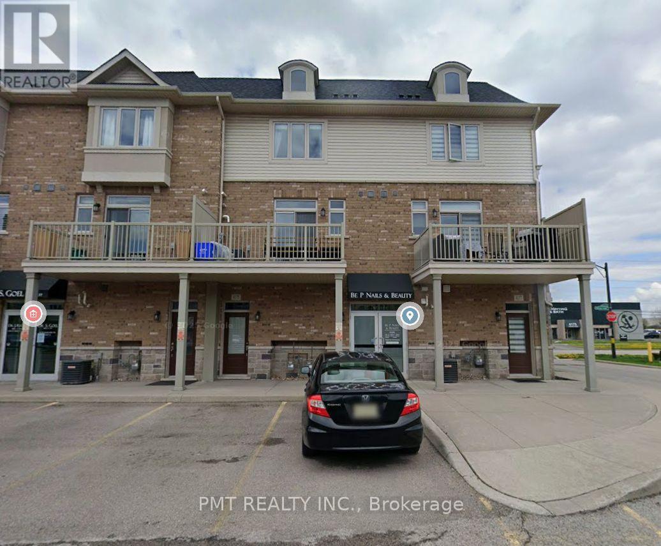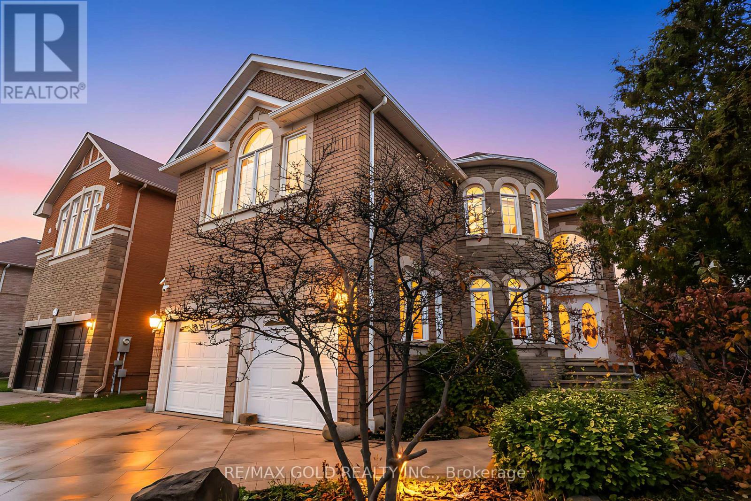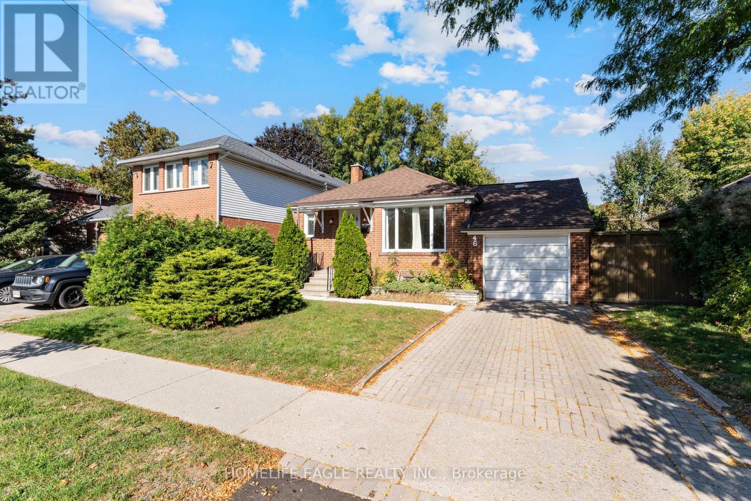5 Prato Verde Lane
Flamborough, Ontario
Brand-new custom build by Charleston Homes offers 3700sqft of living on 1.3-acres backing onto untouched greenspace, never to be developed! Designed W/exceptional craftsmanship & functionality this 3+den home offers main-floor primary suite, architectural detail & upscale finishes. Crafted by Charleston Homes, a name synonymous W/quality, elegance & timeless design. Stone & brick exterior, 3-car garage & covered entry welcomes you. Inside 2-storey great room W/soaring ceilings, windows & fireplace flanked by B/I shelving. Main level continues W/9ft ceilings, wide-plank oak hardwood & lighting design W/over 65 pot lights throughout. Chef-inspired Barzotti kitchen W/2-tone cabinetry, quartz counters, centre island W/bar-seating & pendant lighting. Prep-kitchen W/sink & storage. Eat-in area with garden doors that open to covered patio for seamless indoor-outdoor living. Dining room W/crown moulding & large windows. Front office W/custom B/Is offer ideal space for work from home or enjoying quiet library-style retreat. Main-floor primary suite offers oak floors, crown moulding, dual windows & W/I closet. Ensuite W/soaker tub, W/I shower, dual vanity & luxury finishes. Laundry & 2pc bath complete main level. Ascend the oak staircase to upper level loft area, ideal as teen hang-out, office or lounge. 2nd-floor primary bdrm offers ensuite W/quartz counter & frameless glass shower. Another large bdrm W/vaulted ceiling shares 5pc Jack & Jill bath W/adjacent den/hobby room. Unfinished bsmt W/oversized windows & 3pc R/I is ready for your future design! Outside enjoy covered patio & private lot backing onto greenspace, perfect for relaxing, BBQs or future pool. This exclusive estate sits within a peaceful rural hamlet known for beautiful properties, family-friendly atmosphere & strong sense of community. Rockton Elementary school built in 2020 & Beverly Community Centre are nearby. Mins from Hamilton & Burlington offering access to amenities. Cambridge & Guelph are 30-mins away (id:49187)
105 Lilacside Drive
Hamilton, Ontario
Welcome to 105 Lilacside Drive, a stunningly renovated 4-level backsplit in one of Hamilton's most desirable neighbourhoods. This fully detached home offers 3+2 bedrooms and 3.5 baths, finished from top to bottom with modern style and quality upgrades. The bright, open-concept main floor features a designer kitchen, spacious dining area, and inviting living room-perfect for everyday living and entertaining. Upstairs, generous bedrooms provide comfort and elegance, while the fully finished lower level includes two additional bedrooms, ideal for an in-law or nanny suite. Outside, enjoy a private backyard, detached one-car garage, carport, and ample driveway parking. Situated near schools, parks, shopping, and transit, this move-in-ready home offers comfort, flexibility, and convenience-an exceptional opportunity not to be missed. (id:49187)
1083 Indiana Road E
Haldimand, Ontario
Welcome to your own private country retreat, offering space, flexibility, and endless potential. Situated on a generous, beautifully sprawling property, this versatile home offers privacy, flexibility, and endless potential. This home is designed to adapt to your needs, whether you prefer a traditional 2 bedroom layout or a fully functional in-law suite with its own kitchen, bathroom, and living space. With two kitchens, two bathrooms, and a shared laundry room that can easily serve both units, the options for multi generational living or rental potential are already built in. The interior is bright and inviting, featuring large windows and skylights that fill the home with natural light and bring the outdoors in. The recently updated interior includes a cozy new wood burning fireplace in the family room creating a warm and welcoming atmosphere, and perfect for relaxing evenings. The unfinished basement offers significant room to grow, including the potential for a third bedroom, additional living space or dedicated storage, ideal for those looking to customize to their taste. Outdoor living is standout feature, with a spacious three section back deck that provides multiple areas for relaxing, entertaining, or enjoying nature. Each section connects seamlessly and offers separate access points, including a private walkout from the primary bedroom, ideal for morning coffee, or simply enjoying the peace and privacy of the countryside. Whether hosting gatherings or unwinding in quiet surroundings, this outdoor space is ready to be enjoyed. Additional features include natural gas service to the home, ample parking, and flexible closing options to suit your timeline. A rare opportunity to create your perfect rural lifestyle, customize, expand, and make this remarkable property truly your own. (id:49187)
141 Old Highway 26
Meaford, Ontario
Beautifully crafted BUNGALOW, located just a short drive from Lora Bay, Thornbury, and Meaford, offering the perfect blend of modern efficiency and comfortable main-floor living. Ideal for those who appreciate convenience and style, this home features an open-concept design with spacious living areas and plenty of room to personalize. The layout includes 3+1 generously sized bedrooms, some of the bedrooms can be easily be transformed into a home office, den or library. The primary bedroom is filled with natural light, offering direct access to the front deck, where you can relax and enjoy peaceful views of the hardwood forest across the street. This bedroom can also be converted into another livingroom. The kitchen stands out with a stylish backsplash, hardware, cabinetry and stainless steel appliances. The bathroom features high-end fixtures, including a tile shower/tub combination, offering both functionality and style. The open-concept living and dining area is perfect for entertaining, with a cozy propane fireplace that adds warmth and ambiance on cool evenings. A covered front porch with southern exposure provides a charming spot to enjoy the outdoors, no matter the season. Situated on nearly half an acre, this property is waiting for your personal landscaping design, the property provides ample space for outdoor living and there's plenty of parking with room to build a garage if desired. For those who enjoy outdoor recreation, this property is ideally located close to beach access, as well as world-class golf courses and skiing. Whether you're relaxing at home or exploring the surrounding area, this home is the perfect place to enjoy the best of both comfort and adventure. Book your showing today! (id:49187)
33 Mill Street S
Brampton (Downtown Brampton), Ontario
A rare gem in the heart of Brampton! Welcome to 33 Mill St S, a spacious 3-level backsplit offering nearly 3,000 sq. ft. of living space on a massive lot, a rare find in the city core! From the moment you step inside, you'll be surprised by how much this home has to offer. The main floor features an extremely functional layout with a bright kitchen that's perfect for family living and entertaining. Enjoy the eat-in area complete with a custom coffee bar, a full wall pantry for extra storage, and a walk-out to the sunroom overlooking your private inground bromine pool, the ultimate backyard retreat! Upstairs, you'll find generously sized bedrooms and a layout that's both versatile and comfortable. The lower level offers exciting in-law suite potential, with a separate entrance through the garage ideal for extended family, a nanny suite, or rental income opportunities. This home has been recently painted and professionally cleaned top to bottom, giving you a fresh canvas to move right in and make it your own. With massive rooms throughout, the space is truly deceiving from the road. Located within walking distance to Downtown Brampton, Gage Park, City Hall, GO Transit, and all of Bramptons finest dining, this property combines convenience with lifestyle. Whether it's enjoying the vibrancy of the city, relaxing by the pool, or accommodating multi-generational living, this home truly has it all. Don't miss this chance to own a spacious family home with character, charm, and endless possibilities all on a huge lot in a prime location. Quick closing available! (id:49187)
207 - 50 Baif Boulevard
Richmond Hill (North Richvale), Ontario
Welcome to 50 Baif Blvd! Nothing is small in this fabulous 3-bedroom, 2-bath condo offering 1,357 sq. ft. of bright, west-facing living space. Featuring a unique bungalow-style layout, this suite smartly separates the main living areas from the private bedroom wing, creating a functional and contemporary flow throughout. The spacious kitchen is perfect for the chef of the house, complete with soft-close cabinetry, ample counter space, and a separate pantry cabinet. Enjoy family dinners in the large dining area, then relax in the sun-filled, sunken living room with floor-to-ceiling windows and a walkout to your private oversized balcony ideal for morning coffee or evening sunsets. You'll love the separate laundry room, with in-unit storage, and a spacious locker room for added convenience. Each bedroom features large closets with built-in organizers, offering exceptional space and practicality. Set in a beautiful park-like community it offers manicured grounds and excellent amenities in the soon-to-open New Club 66, complete with a gym, sauna, outdoor pool, party/game rooms, and a vibrant social calendar. Conveniently located on the 2nd floor, this suite offers easy access by stairs or elevator and comes with massive parking spot that you can park two cars side-by-side, a rare and valuable bonus! Condo fees are all-inclusive, covering heat, hydro, water, A/C, cable, and full use of all amenities. Conveniently located in an amazing neighborhood, steps to public transit, shopping, library, hospital, parks, playgrounds, and schools. This spacious, thoughtfully designed condo has it all, comfort, convenience, and community. Don't miss your chance to call this home! (id:49187)
317 Westmoreland Avenue
Toronto (Dovercourt-Wallace Emerson-Junction), Ontario
Welcome to the Piano Towns, Literally Nothing To Do But Move In. Enjoy This Contemporary Light-filled Townhome. Perfect for Entertaining With It's Open Concept Main Floor. Huge Windows and Two Large Terraces. Kitchen with Custom Cabinetry with Large Island. Spacious Primary with Expansive 5 pc Ensuite. (id:49187)
1083 Indiana Road E
Haldimand County, Ontario
Welcome to your own private country retreat, offering space, flexibility, and endless potential. Situated on a generous, beautifully sprawling property, this versatile home offers privacy, flexibility, and endless potential. This home is designed to adapt to your needs, whether you prefer a traditional 2 bedroom layout or a fully functional in-law suite with its own kitchen, bathroom, and living space. With two kitchens, two bathrooms, and a shared laundry room that can easily serve both units, the options for multi generational living or rental potential are already built in. The interior is bright and inviting, featuring large windows and skylights that fill the home with natural light and bring the outdoors in. The recently updated interior includes a cozy new wood burning fireplace in the family room creating a warm and welcoming atmosphere, and perfect for relaxing evenings. The unfinished basement offers significant room to grow, including the potential for a third bedroom, additional living space, or dedicated storage, ideal for those looking to customize to their taste. Outdoor living is a standout feature, with a spacious three section back deck that provides multiple areas for relaxing, entertaining, or enjoying nature. Each section connects seamlessly and offers separate access points, including a private walkout from the primary bedroom, ideal for morning coffee, or simply enjoying the peace and privacy of the countryside. Whether hosting gatherings or unwinding in quiet surroundings, this outdoor space is ready to be enjoyed. Additional features include natural gas service to the home, ample parking, and flexible closing options to suit your timeline. A rare opportunity to create your perfect rural lifestyle, customize, expand, and make this remarkable property truly your own. (id:49187)
4175 Palermo Common
Burlington (Shoreacres), Ontario
Welcome to 4175 Palermo Common - a beautifully designed 3-storey executive townhome offering the perfect blend of comfort, style, and modern convenience in one of Burlington's most sought-after communities. This spacious 2-bedroom, 2.5-bathroom condo townhouse features a thoughtfully designed layout ideal for professionals, small families, or those seeking refined low-maintenance living. The second floor offers a bright and functional open-concept living and dining space with large windows, elegant flooring, and a walkout to the private balcony - perfect for morning coffee or evening relaxation. The modern kitchen is equipped with stainless steel appliances, sleek cabinetry, a breakfast bar, and ample counter space, creating the perfect environment for both everyday living and entertaining. Don't forget your terrace balcony, perfect for an evening outside entertaining guests or enjoying a morning coffee. Upstairs, you'll find two generously sized bedrooms, two 4-piece bathrooms and large closets, providing both privacy and comfort. Additional highlights include in-suite laundry, central air conditioning, and access to a well-maintained community surrounded by parks, trails, and green space. Perfectly located just minutes from downtown Burlington, the lakefront, GO Transit, major highways (QEW/407), shopping, restaurants, and top-rated schools, this home offers exceptional lifestyle and convenience. Experience sophisticated urban living in a peaceful suburban setting. (id:49187)
343 Bristol Road E
Mississauga (Hurontario), Ontario
Beautiful stone and brick 4+2 bedroom home with over 4,000 sq ft of living space and a stunning 20 ft high ceiling grand foyer. Backing directly onto the golf course! Features a brand-new kitchen, fresh paint, and newly stained hardwood floors. Open-concept main floor with great natural light. Upper level offers 4 spacious bedrooms and 3 full bathrooms. Partially finished basement with an additional two bedrooms. Located near parks, trails, top schools, community centre, shopping, and major highways. Exceptional home in a premium setting (id:49187)
Bsmt - 46 Athol Avenue
Toronto (Stonegate-Queensway), Ontario
Newly Renovated Perfect Detached Bungalow in the Prestigious Stonegate-Queensway Community * Basement * Single Large Car Garage w/ Overhead Storage* Private Laundry * Finished Separate Basement with Living Room + Kitchen + 2 Bedrooms, 3 PC Bath and Private Laundry* Freshly Painted * Stunning Fenced Backyard w/ Shed *Steps from TTC transit, top-rated schools, scenic Humber River trails, and beautiful Queensway Park, with easy access to local shops, cafes, restaurants, Sherway Gardens, the waterfront, and Major Highways including the Gardiner Expressway, Highway 427, and Highway 401, and Nearby GO Stations - all just minutes from downtown Toronto, offering the perfect blend of convenience, lifestyle, and family living. (id:49187)
8 Stockdale Drive
Brantford, Ontario
North End Bungalow in a Great Neighbourhood! This solid brick bungalow with a carport and a deep backyard sits on a quiet cul-de-sac in a highly sought-after North End neighbourhood that's within walking distance to the Wayne Gretzky Sports Centre, parks, schools, shopping, and more. This lovely home features an inviting living room for entertaining with hardwood flooring and a large front window for an abundance of natural light, a bright eat-in kitchen, generous sized bedrooms with more hardwood flooring and lots of closet space(there is hardwood flooring under the carpeting), an immaculate 4pc. bathroom, a sunroom that has a gas fireplace to keep it warm on those chilly days and also has access to the backyard, and a door at the back of the house that could be used as a separate entrance if somebody wanted to make a granny suite in the basement for a family member or convert the basement to a separate 2nd unit and collect the rent. The deep backyard that is very private with cedar trees that run along both sides will be perfect for hosting summer barbecues and family gatherings. Updates include new roof shingles in 2019, a new central air unit in 2025, new hi-efficiency furnace in 2011, and more. An excellent opportunity to own a lovely home on a child friendly cul-de-sac in this great neighbourhood that's close to highway access and all amenities. Contact your realtor to book a viewing today! (id:49187)


