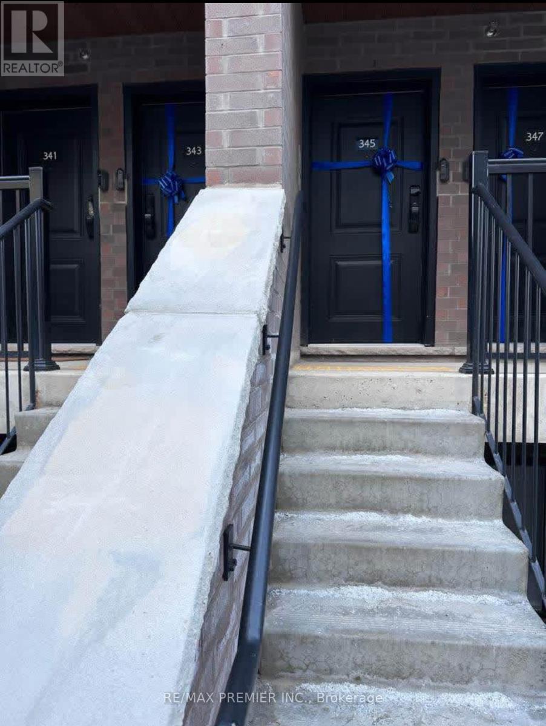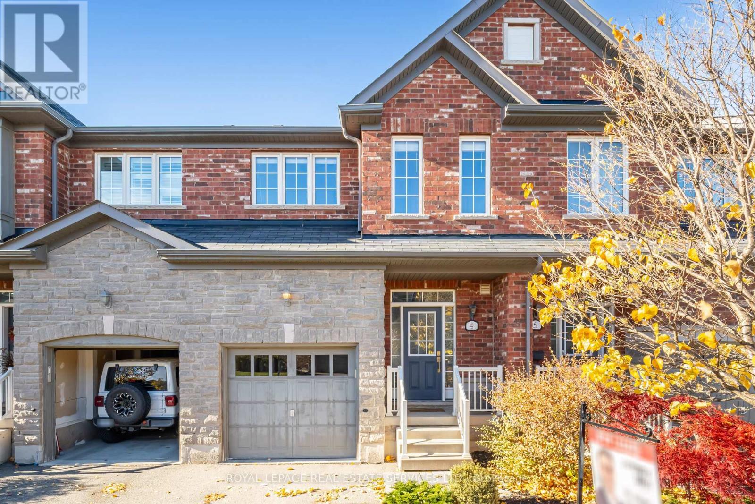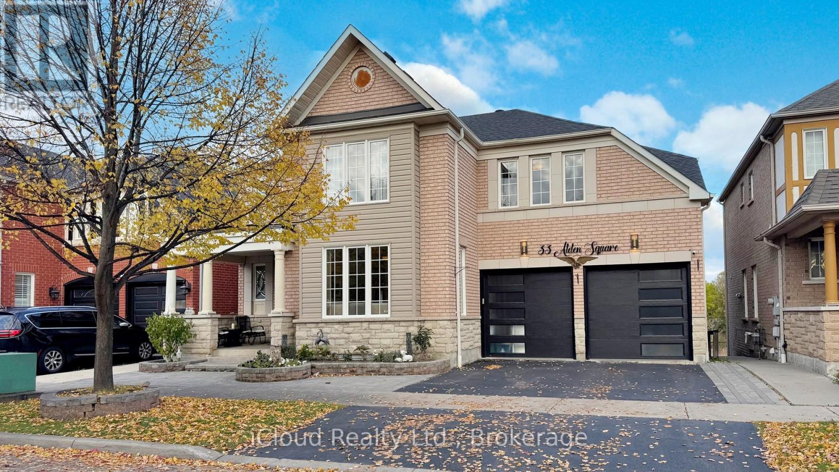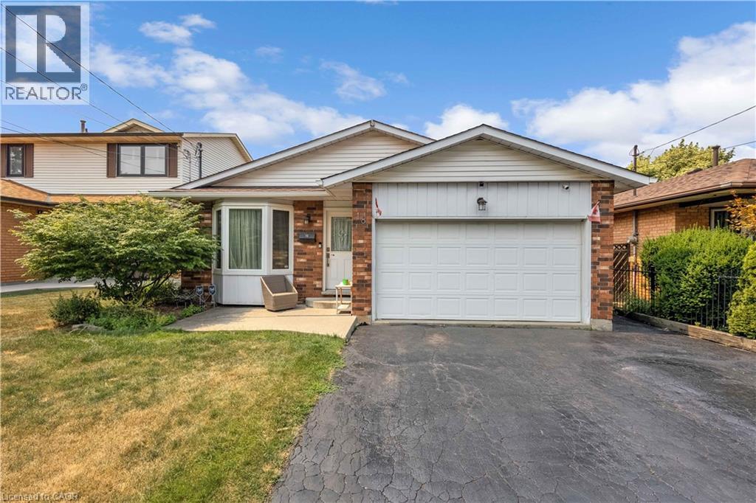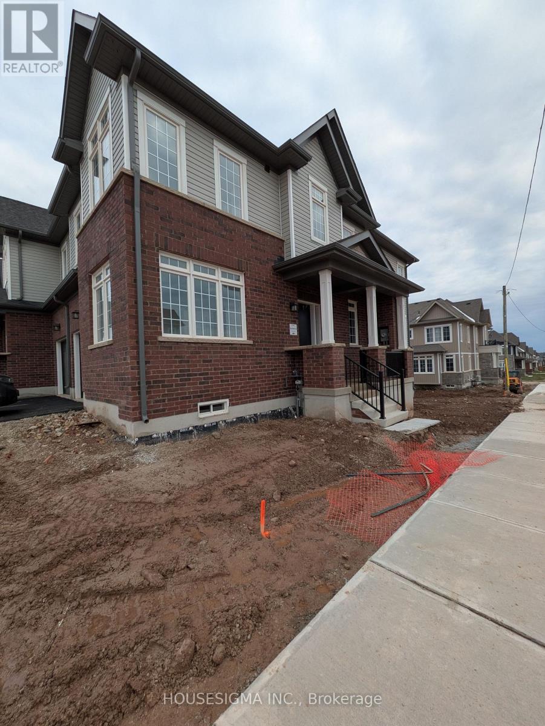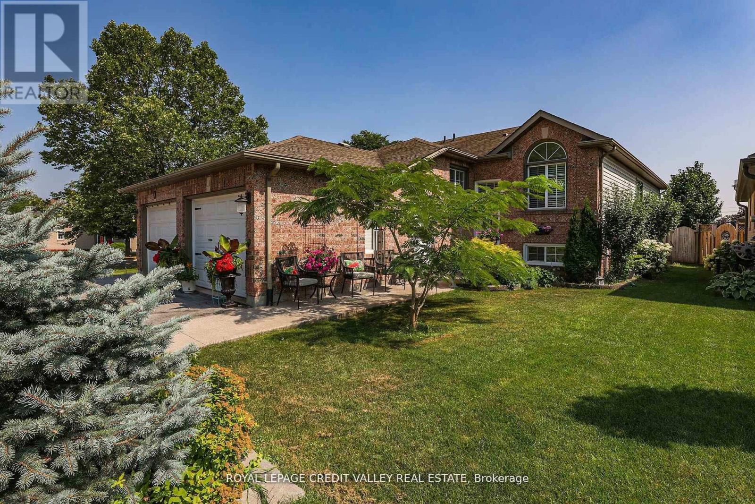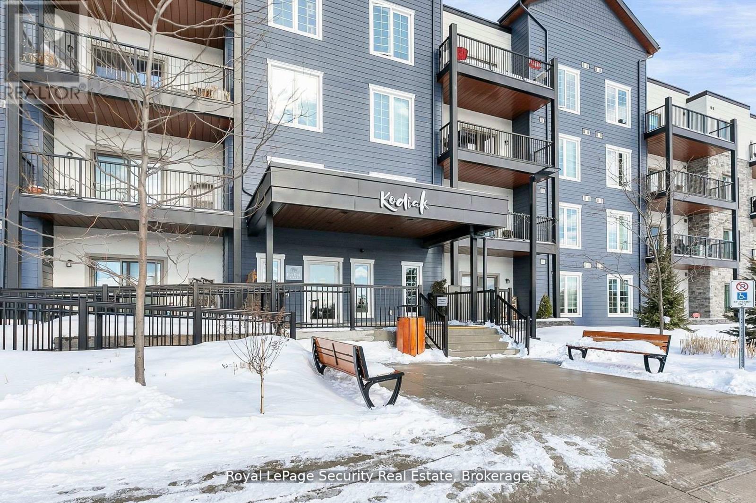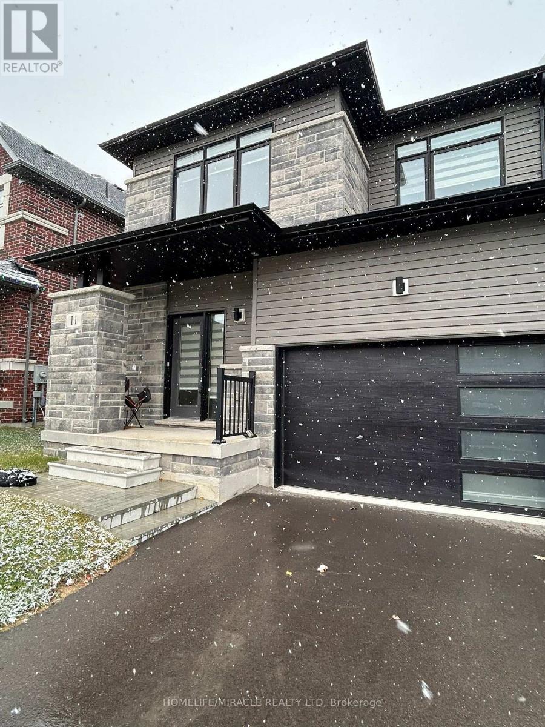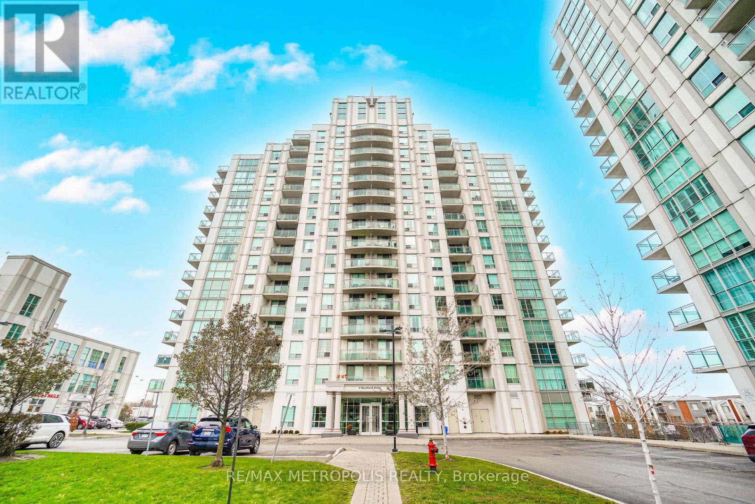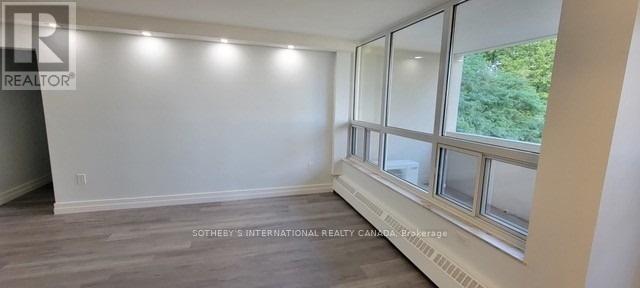7896 Hwy 37 Highway
Tweed (Hungerford (Twp)), Ontario
Check out this exceptional opportunity! This dynamic property combines commercial space with a residential apartment on a beautiful 6 acres. Located in a terrific high-traffic area, this prime commercial & residential property offers visibility and accessibility along with numerous upgrades including a new septic system, roof, and windows! With zoning allowing for multiple uses, the nice sized commercial area with flexible layout allows for easy customization to various business models and needs. The updated 2 bedroom apartment is perfect for live-work arrangements or as a rental unit. With its fantastic location, modern upgrades and additional residential unit, this property offers a unique opportunity that should not be missed. Book your showing today! (id:49187)
345 - 349 Wheat Boom Drive
Oakville (Oa Rural Oakville), Ontario
A bright spacious modern luxurious townhome in Minto Oakvillage offering open concept upgraded living space plus a private rooftop terrace to entertain in style. Lots of natural light throughout. Secure entrance large combined kitchen breakfast bar and living room. Stainless Steel appliances, upgraded countertops, great storage, 2nd floor offers large primary bedroom and full glasses ensuite. 2nd bedroom for kids or an office. Underground Parking Included. Additionally, a purpose built 1.5kms trail within the community seamlessly connects residents to the great outdoors. Ideally located near Dundas and Trafalgar proximity Highways 407, 403, and the QEW. (id:49187)
4 - 745 Farmstead Drive
Milton (Wi Willmott), Ontario
Enjoy peaceful, comfortable living in this beautifully maintained executive walkout townhouse, backing directly onto private, lush greenspace a rare offering in the desirable Willmott neighbourhood. This bright and spacious home features 9 ft ceilings and an open-concept main floor with hardwood floors and an elegant oak staircase. The large kitchen offers stainless steel appliances, granite countertops, and plenty of cabinetspace ideal for daily living and meal preparation. Step out from the main floor onto your private deck with calming views of the surrounding greenery a perfect spot to start your day or wind down in the evening. The walkout basement provides additional living space with direct access to a generously sized backyard, ideal for quiet enjoyment of the outdoors. Upstairs, you'll find three bedrooms, including a spacious primary suite with a walk-in closet and a private ensuite bathroom. This home offers a harmonious blend of comfort, functionality, and natural surroundings all in one exceptional location. A unique leasing opportunity not to be missed! (id:49187)
408 Beach Avenue
Cornwall, Ontario
This well-maintained, three-bedroom bungalow has had only one owner and is exceptionally clean and uncluttered. It is well located in a quiet family area, close to schools and various amenities. Key Features include: Exterior: A large driveway, accommodating multiple vehicles, includes both a carport and a detached garage. The backyard is fully fenced and features an interlocking patio and a screened-in wood gazebo ideal for enjoying summer evenings without mosquitoes. An attached shed is located at the back of the garage for extra storage. Main Floor: From carport entry is via the side door into the dining area, which overlooks a bright and functional kitchen. The spacious living room features a large front window and a convenient front entrance with closet. The main floor also includes a large primary bedroom with a good-sized closet, two additional bedrooms, and a full bathroom. Harwood floors throughout the main floor. Lower Level: The extra-large, cozy basement rec room, complete with a gas fireplace, is perfect for large gatherings and has enough space to include an extra dining area. The laundry room features a double sink and a cedar closet and storage draws and cabinets. The utility room includes additional storage, a workbench, and a central vacuum system. This home allows for a quick possession. (id:49187)
33 Alden Square
Ajax (Northwest Ajax), Ontario
A real Gem in the Prestigious Ajax Northwest Established Area Double Door Entry. 3205 Sf As Per Mpac. Plus Prof. Fin W/O Basement Apartment With Large Windows. Perfect For Large Families. Hardwood Floors On Main Floor, Large Oversize Deck, 9' Ceilings, Hardwood Staircase & 2nd Floors Hallway. Upgraded kitchen With Granite Counters, Centre Island, Chef's Desk, Backsplash, Extended Cabinets With Extra Pantry Space. Most Of The Home Freshly Painted. Cold Cellar. Upstairs Laundry.to 200-amp panel EV Electric charger wire for car Natural gas line outside on deck Furnace was changed in 2020 Owned Water heater was installed 2022 Roof shingles was installed 2019 Water softener treatment plant was installed in 2021 Drinking water filter plant was installed in 2021 (id:49187)
18 Rosewell Street
Hamilton, Ontario
Welcome to this spacious four-level backsplit home featuring three bedrooms, two bathrooms, and a double car garage with interior access. The main floor showcases updated hardwood flooring, ample kitchen cabinetry with a pantry, and stainless steel appliances—ideal for families seeking both functionality and comfort. The main level includes a generous formal living and dining area, complemented by a bay window in the living room, and a large kitchen that opens to a backyard deck complete with a hot tub. Pot lighting throughout the main floor adds a modern touch and enhances the inviting atmosphere. Upstairs, you will find three well-sized bedrooms and a beautifully renovated four-piece bathroom. The lower-level family room, anchored by a cozy fireplace, offers a versatile space suitable for relaxation or recreation, can also be used as an office space, and includes a convenient three-piece bathroom. The basement level provides significant potential for additional living space or customization to meet your needs. Recent updates include new shingles (2021), furnace and air conditioning (2022). The property also features a spacious driveway and double garage with inside entry, and is ideally situated close to schools, parks, shopping centers, and offers easy access to the Lincoln and Red Hill Parkways. (id:49187)
151 Gear Avenue
Erin, Ontario
Available immediately for rent, this brand-new 2 Story townhouse 4 Bedrooms with walk- in closet in master Bedroom and 3 bathrooms. One office room on the main floor and the main floor offers an open-concept layout with 9-foot ceilings and an upgraded kitchen. With parking for 3 vehicles, the home is located in a quiet, family-friendly neighborhood close to top-rated schools, parks, shopping, and local amenities. This move-in-ready property combines comfort, convenience, and a prime location. Don't miss the opportunity to lease this exceptional home.** No Smoking And No Pets.** (id:49187)
11 Jefferson Court W
Welland (N. Welland), Ontario
Welcome to the most beautiful entry into this highly desirable raised bungalow, lovingly updated and meticulously maintained. Located on a quiet family-friendly Cul-De Sac in a sought after neighborhood. Step inside and instantly feel at home in the bright, open-concept layout featuring a spotless kitchen, spacious dining area, and inviting living room with a walkout to your fully fenced backyard perfect for relaxing or entertaining. A true gem that blends comfort, style, and pride of ownership! The main level boasts two generous bedrooms, including a lovely primary suite with a walk-in closet, electric fireplace and French doors. A stylish four-piece bathroom completes this level. The versatile lower level provides excellent additional living space, featuring two bedrooms, a cozy living area with a gas fireplace, a dedicated workspace nook, a three-piece bathroom and a separate private luxurious Jacuzzi tub, a kitchenette, and a laundry room. This carpet-free home showcases numerous upgrades and an abundance of natural light throughout. Step outside to a fully fenced backyard oasis complete with a deck and gazebo ideal for enjoying warm evenings and gatherings with family and friends. Close to schools, parks, shopping, and all amenities, this property is a perfect blend of comfort, functionality, and location. Don't miss this wonderful opportunity! (id:49187)
217 - 54 Koda Street
Barrie, Ontario
This beautiful corner unit offers modern living at its finest. Featuring 2 spacious bedrooms, a versatile den that can easily serve as an office or additional living space and 2 well-appointed bathrooms, this condo provides both comfort and style. The open and airy living room is perfect for entertaining, while the separate dining room offers an ideal space for gatherings and celebrations. The primary bedroom is bathed in natural light, creating a serene retreat, and the second bedroom is also generously sized, offering ample space for family or guests. The BBQ hook-up makes it easy to enjoy outdoor meals with family and friends, this unit is ideal for those who enjoy entertaining. Situated near Highway 400, this unit is ideally located for easy access to all of Barrie's amenities, including shops, parks, and restaurants. (id:49187)
11 Federica Crescent W
Wasaga Beach, Ontario
Welcome to Beautiful Freehold End Unit Townhouse With Walkout Basement, This Townhouse Is Just Two Year Old Having 2010 Square foot Above ground Area, This Beautiful Townhouse Is Available For Lease And Having 3 Spacious Bedrooms And 2.5 Washrooms, A Modern Style Beautiful Kitchen With Stainless Steel Appliances, Fridge, Stove And Dishwasher, Laundry Is On The Main Floor, A Deck From The Builder To Enjoy Summer Time With Family. Landlord Is Looking for A Responsible Tenant, Who Will Take Care The Property During Summer And winter, Tenant Will be Paying all The Utilities And Must Have His Own Insurance. Location Of This Townhouse Is Very Close To Wasaga Beach And All Other Amenities. (id:49187)
7d - 6 Rosebank Drive
Toronto (Malvern), Ontario
Welcome to this Spacious well maintained & Bright Home, 1 bedroom unit in the Highly Desired Markham Place Condos. This open concept unit features a full sized kitchen with spacious countertops, appliances and a breakfast bar. The large windows allow for ample light to come in. Building amenities feature a 24-hour concierge, a newly renovated fitness centre, a party/event room, a boardroom, and a games room. The unit also includes one underground parking space and Storage Locker. Enjoy a prime location just steps from the TTC, Highway 401, Scarborough Town Centre, Centennial College, the GO Station, and new Scarborough Subway Line, Restaurants and more. (id:49187)
608 - 65 Southport Street
Toronto (High Park-Swansea), Ontario
Renovated 3-Bedroom Corner Unit for Rent - Rarely Offered in the Heart of Swansea. Spacious 1,200+ sq.ft. corner suite with southwest views. Includes 1 underground parking spaceand 1 locker. Bright open-concept living and dining area with a private balcony overlooking thepark. Updated renovated kitchen, three generous bedrooms, and excellent closet space throughout.Convenient in-suite laundry. Steps from the Famous Cheese Boutique. Building Amenities: Tennis courts Swimming pool Sauna Jacuzzi Billiard room Gym Private bike rack. Walking distance to the Lake/Boardwalk, Ravine, High Park, Bloor West Village, and top-rated Swansea Public School. (id:49187)


