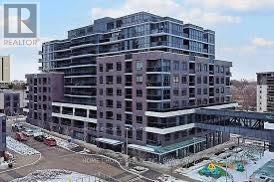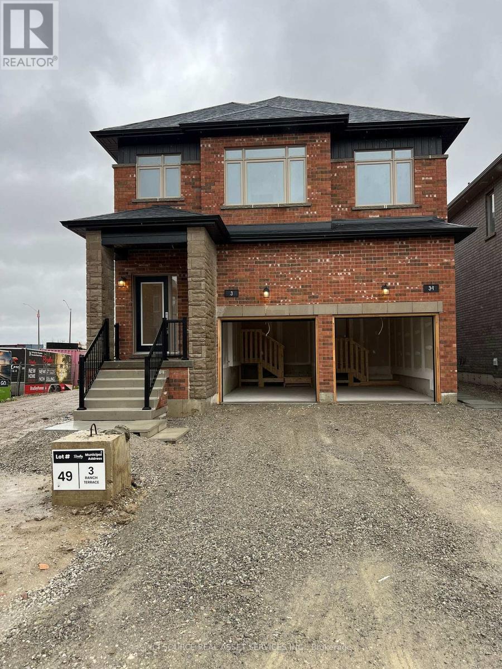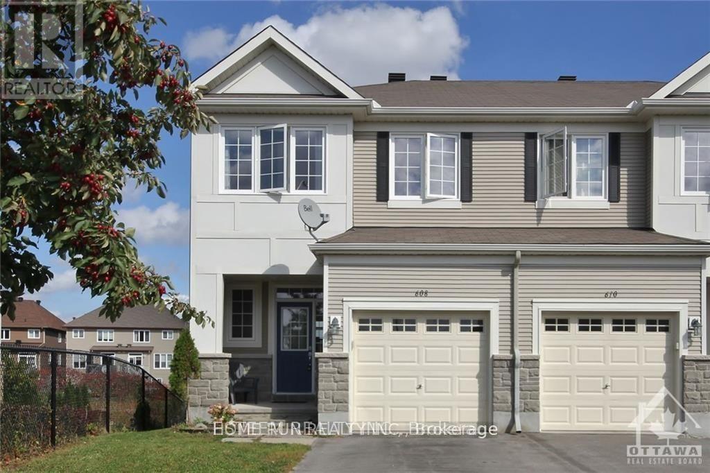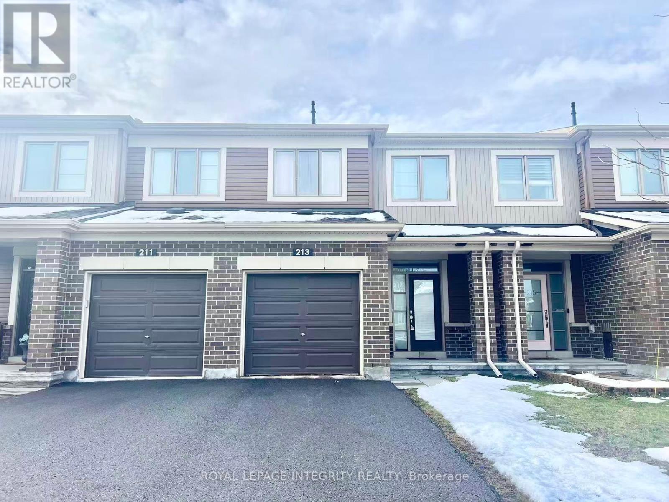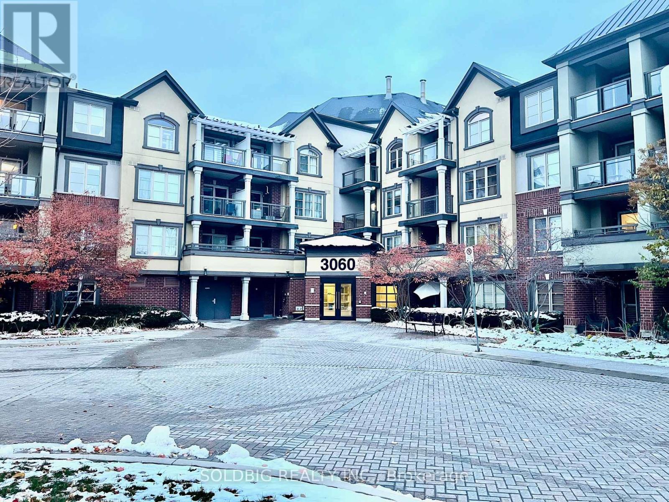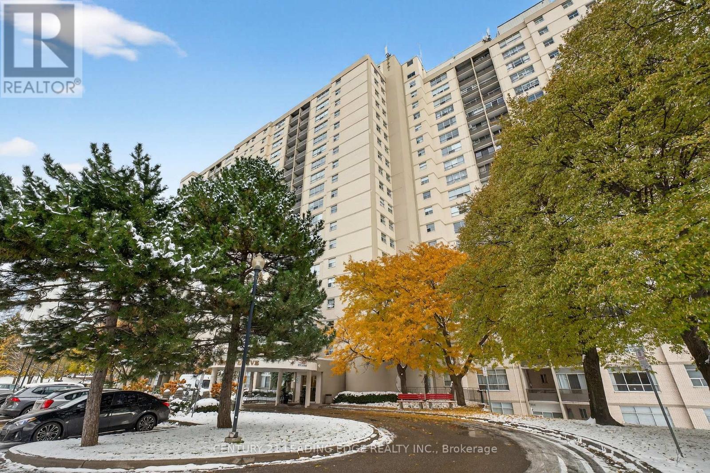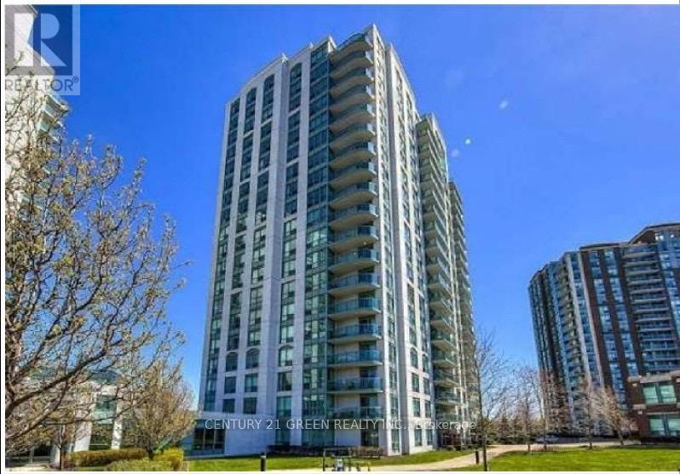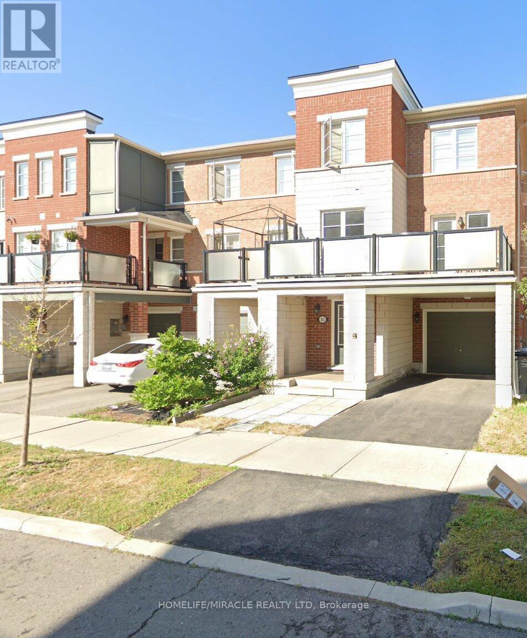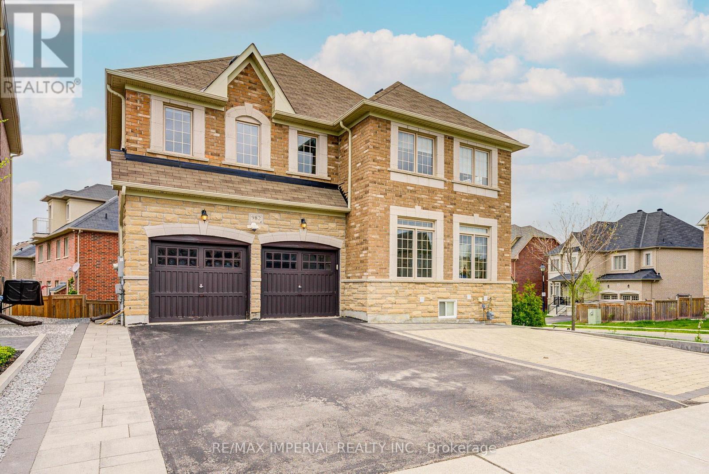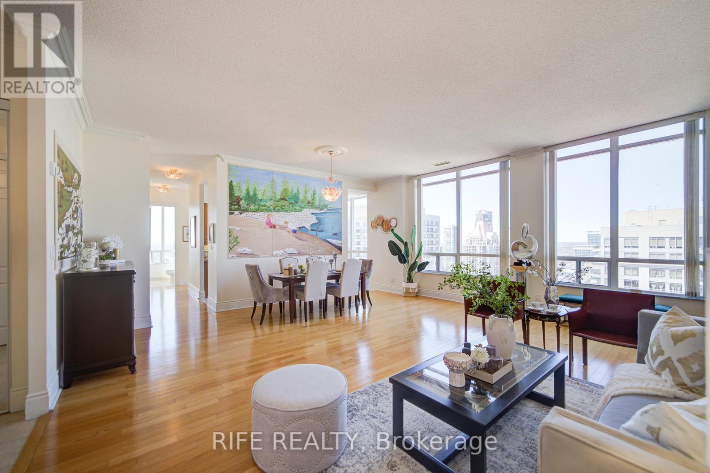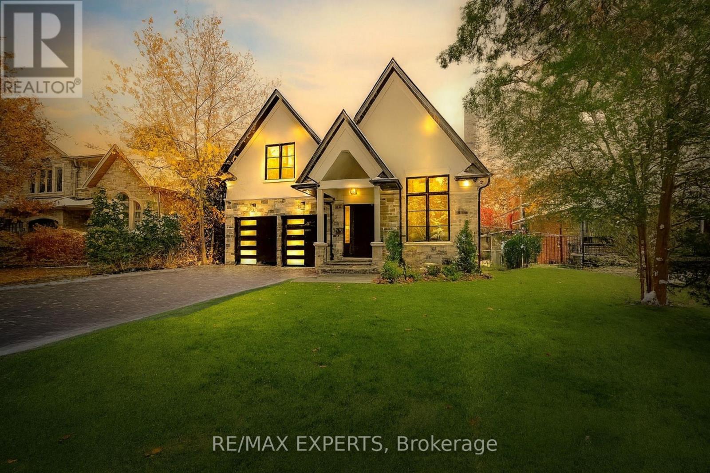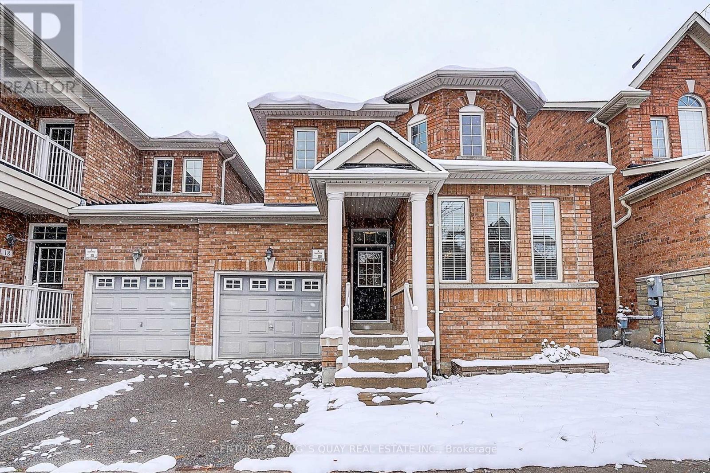738, Primary Bedroom - 26 Gibbs Road
Toronto (Islington-City Centre West), Ontario
Bright Condo with Great Views at 26 Gibbs Road, A Professional Female Occupant looking for a Tenant for a spacious, fully furnished primary bedroom for lease in a 3-bedroom condo. This beautiful room features a king-size bed, a private ensuite washroom, and a walk-in closet. Shared spaces include a modern kitchen, living and dining area, and an open balcony. Just move in and start living!Conveniently located just steps from TTC transit, East Mall Park, medical centres, pharmacies, and a post office. Walking distance to major grocery stores such as Loblaws, Metro, and Food Basics. Close to Kipling/Subway (7 min) & GO stations and major highways (Hwy 427, Hwy 401, QEW). Minutes to West Toronto Health Centre, Cloverdale Mall, and Sherway Gardens.Building Amenities Include:24/7 Concierge, Gym & Fitness Centre, Yoga/Pilates Studio, Party & Media Rooms, Recreation & Meeting Rooms, Rooftop Terrace, Bicycle Storage, Guest Suites, Visitor Parking, Outdoor Pool, Daycare, Playground, Library, Sauna, and Games Room.Bonus: Weekday shuttle service to Kipling Station and weekend service to Sherway Gardens Mall. The shuttle bus service is adding more Routes from October 1st of this year. The Shuttle Schedule is attached. (id:49187)
2 - 3 Ranch Terrace
Barrie, Ontario
Open concept 1,115 sq ft semi style unit in detached house (SIDE BY SIDE). Main Level, large kitchen and living area with walk out to deck. 2nd floor, 2 spacious bedrooms with 2 bathrooms, and side by side laundry. Finished basement with 1 bedroom, large window, and full bathroom. 1 car garage, with door opener, and 1 car on the driveway space. *For Additional Property Details Click The Brochure Icon Below* (id:49187)
608 Pepperville Crescent
Ottawa, Ontario
End Unit, Walk-out basement, and no rear neighbor back to Ravine lot. Bright and Inviting 3 bed, 3 bath townhome awaits your discerning taste in a popular family-friendly neighbourhood of Trailwest. No rear neighbours plus Walkout basement! The popular National model by Monarch Homes, offers an open concept main floor with Spacious living and dining rooms, open to the kitchen with stainless steel appliances, and plenty of cupboards. Beautiful staircase leads to the second level complete with a huge primary bedroom and WIC and 4pcs ensuite bathroom, 2 spacious bedrooms and a full bath as well. The fully finished walk-out basement truly adds extra living space and features a huge recreation room. Enjoy BBQ's and relax on the deckwith NO REAR NEIGHBOURS. Close to everything. A wonderful community with quick access to walking paths, green space, shopping, and more. 24 hours notice for the showings, 24 hours irrevocable on the offers. (id:49187)
213 Bandelier Way
Ottawa, Ontario
Discover this beautifully maintained Minto Haven townhome, built in 2019 and perfectly located in the heart of vibrant Stittsville. The main level offers a bright, open-concept layout featuring a modern dining room accent wall, a spacious kitchen island, contemporary backsplash, and stylish upgraded flooring throughout. Upstairs, you'll find three generous bedrooms, including a primary suite with a walk-in closet and a sleek private ensuite, along with a spacious, neutral-toned main bathroom.The fully finished lower level extends your living space with a cozy family room complete with a gas fireplace, a convenient laundry area, and plenty of storage. Enjoy added privacy and tranquility with no rear neighbours, creating a peaceful backyard setting.Ideally situated close to shopping, restaurants, parks, and transit, this home offers modern comfort, everyday convenience, and an exceptional location-move in and enjoy! Some photos were taken before the current tenant moved in. (id:49187)
114 - 3060 Rotary Way
Burlington (Alton), Ontario
Beautiful Sun filled open concept, Fully Renovated with Modern Tasteful Brand new appliances and pot lights, Breakfast Bar, Quartz countertops, in the Top Burlington area, Top schools nearby, Walking distance to Public transit,Schools, Parks,Trails, Restaurants, Walmart all major Highways. Easy commuting 407. 2 underground Parking,locker, Private patio forEntertaining. (id:49187)
1107 - 5 Parkway Forest Drive
Toronto (Henry Farm), Ontario
Welcome to 1107-5 Parkway Forest Dr! Discover this bright, clean, and well-maintained 2-bedroom unit in one of the most convenient locations in North York. Perfect for students, professionals, or small families, this spacious suite offers unbeatable value with all-inclusive utilities and ensuite laundry for added comfort. Enjoy incredible accessibility with TTC at your doorstep , and quick access to Hwy 404/ DVP & Hwy 401. Just one bus ride to Seneca College, and minutes to Don Mills Subway Station, Fairview Mall, and Shops at Don Mills for all your shopping, dining, and entertainment needs. Parks and playgrounds are also nearby, making this a great family-friendly location. A fantastic opportunity in a high-demand neighbourhood-move in and enjoy! (id:49187)
1601 - 4900 Glen Erin Drive
Mississauga (Central Erin Mills), Ontario
Gorgeous condo in a stunning, well-maintained building-spotless and move-in ready! Features an open-concept layout with stainless steel appliances and a private balcony. Includes one parking space and a locker for added convenience. Ideally located near shopping, restaurants, and major highways. (id:49187)
30 - 92 Baycliffe Crescent
Brampton (Northwest Brampton), Ontario
Absolutely gorgeous end-unit townhouse in the sought-after Mount Pleasant community! Perfect for first-time home buyers or investors. Just steps from the Mt. Pleasant GO Station-leave the car at home and enjoy an easy commute to Toronto. Walking distance to parks, schools, the library, shopping, gyms, Brampton transit and more. This bright, open-concept home features 3 generous bedrooms, a spacious great room, dining area with walkout to a balcony (ideal for BBQs!), and a galley kitchen overlooking the living space. Enjoy recent upgrades including pot lights, hardwood flooring, 5" baseboards, solid oak stairs, flat ceilings, fresh paint, and a renovated ensuite washroom in the primary bedroom. Added conveniences include a smart lock and Google Nest doorbell. A fantastic opportunity to own in a prime location-truly move-in ready! (id:49187)
982 Wilbur Pipher Circle
Newmarket (Stonehaven-Wyndham), Ontario
Cooper Hill Newmarket Over 3000 Sqft Home On Top Of Hill Great Views. Open Layout. Hardwood Throughout The Main & Second Floor! 9' Ceilings On Main Floor & 9' On The 2nd Floor! Granite Countertops & Taller Upper Kitchen Cabinets.Oak Staircase; Big Frameless Glass Shower Door & Enclosure; Air Filtration System. Bbq Gas Line; Big Deck In Back-Yard. Moving In Ready. Upgraded 200 Amp Services. Poured Concrete Raised Basement With Bigger Window And Walkout Door With Building Permit. The Two Bedrooms with Bathrooms Ensuite, One Kitchen, One Big Living and Dinning Room Unit In The Walkout Basement. This Unit Offers A Lot Of Potential Income. (id:49187)
Gph10 - 3880 Duke Of York Boulevard
Mississauga (City Centre), Ontario
This One-of-a-kind custom floor plan boasts soaring **10' ceilings**, 2 bedrooms plus a Den (can use as the 3rd bedroom), and 3 washrooms. Enjoy spectacular city views all the way down to the lake from this stunning 1,643 sq ft Grand Penthouse. An elegant and spacious entrance welcomes you into a bright, open-concept layout featuring a huge combined living and dining area with hardwood floors throughout. The corner den with access to another large balcony can easily converted as a 3rd bedroom. The spacious primary bedroom easily accommodates a king-sized bed and a sitting area. It features its own private balcony, a large walk-in closet, and a luxurious 6-piece ensuite complete with a Jacuzzi tub and bidet. **2 parking spots ** and 1 locker. The building offers over 30,000 sq ft of refined amenities, including hotel-style facilities such as a 24-hr concierge, indoor pool and sauna, fully equipped fitness Centre, grand party room, beautifully landscaped BBQ area with garden views, bowling alley, billiards room, games room, guest suites, and ample visitor parking. Maintenance fees include all utilities. Located within walking distance to Square One Shopping Mall, YMCA, Mississauga Central Library, Living Arts Centre, public transit, and more. Enjoy vibrant urban living in the heart of Mississauga! A Dream home you've been waiting for-and it's finally here. (id:49187)
278 Mineola Road E
Mississauga (Mineola), Ontario
Stunning David Small-designed custom home offering over 5,200 sq ft of luxury living with 4+1 bedrooms and 6 bathrooms. Finished with premium White Oak hardwood, full custom millwork, heated floors, and Control4 smart home automation throughout.The main level features a dramatic 2-storey foyer, 10 ft ceilings, floor-to-ceiling windows, a private office, formal dining room, and a chef's kitchen with an oversized island, high-end built-in appliances, walk-in pantry, and butler's pantry. The great room impresses with an 18 ft ceiling and a sleek gas fireplace.The primary suite offers a tray ceiling, private balcony, custom walk-in closets, and a spa-like ensuite with heated floors, freestanding soaking tub, double vanities, and glass shower. The upper level includes 3 spacious bedrooms, each with ensuite or semi-ensuite access.The walk-out lower level boasts heated floors, a large recreation room with wet bar, wine cellar rough-in, nanny/in-law suite , gym/flex space, and a washroom ideally located near the walk-out for easy backyard access.Exterior upgrades include a heated driveway, walkway, front porch, and heated walk-out stairs, covered patio, sprinkler system, landscaped grounds, and a 2-car garage.An exceptional opportunity to own a highly customized luxury home in one of Mississauga's most desirable neighbourhoods. (id:49187)
16 Pisanelli Avenue
Markham (Cathedraltown), Ontario
Location! Location! Location! High demand area in Cathedral Town Community. Few minutes from Hwy 404, parks, restaurants, .Shoppers Drug Mart, groceries, schools & all amenities . Only the garage is linked.9 Ft Ceilings on the main floor. Sun-Filled open concept fronting on North. Family room with fireplace overlooking kitchen w/ Breakfast area, walk-out to new Interlock patio in Backyard. New paint, brand new wood flooring on 2nd floor. New Backyard interlock. Direct access to garage. Well- maintained house. Move in condition. Close to schools (Richmond Green S.S. & Sir Wilfred Laurier P.S.). (id:49187)

