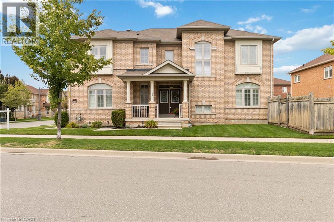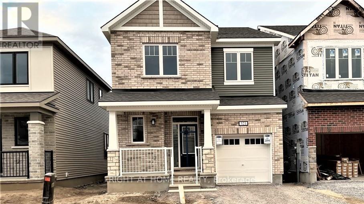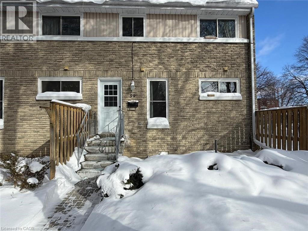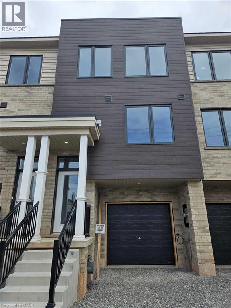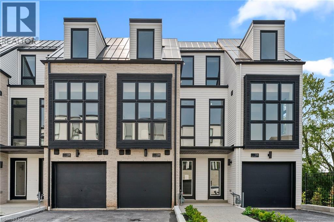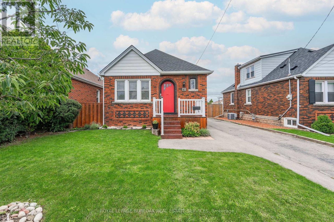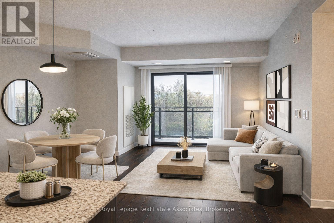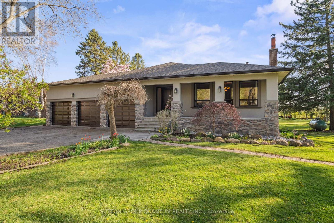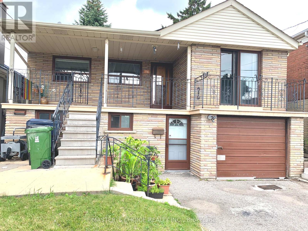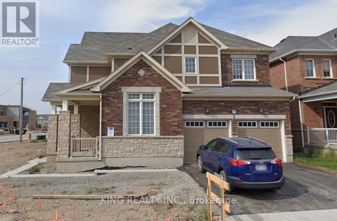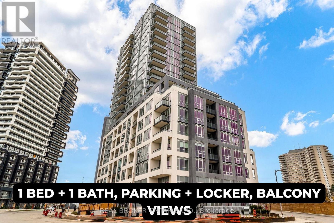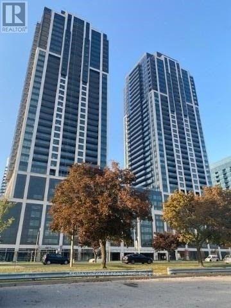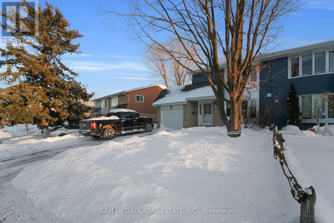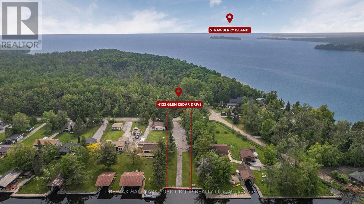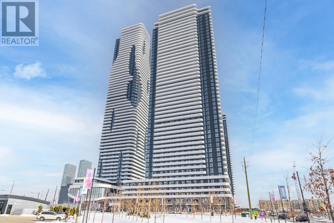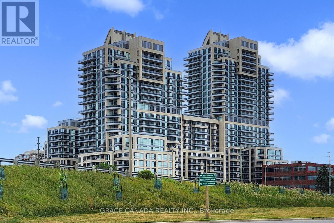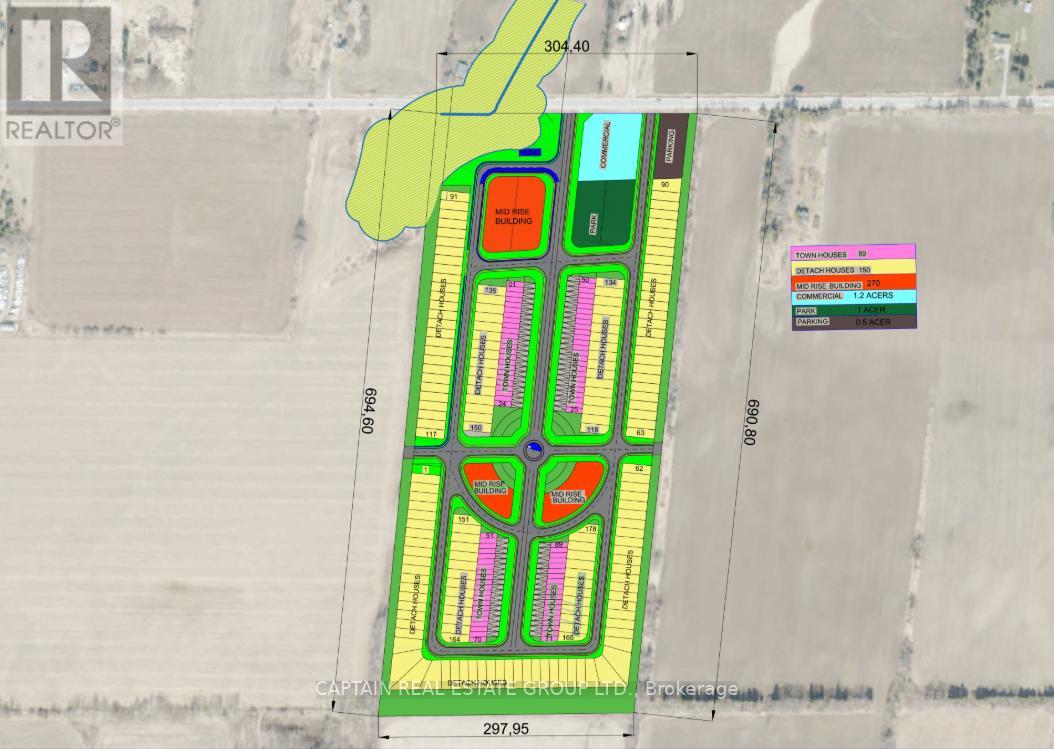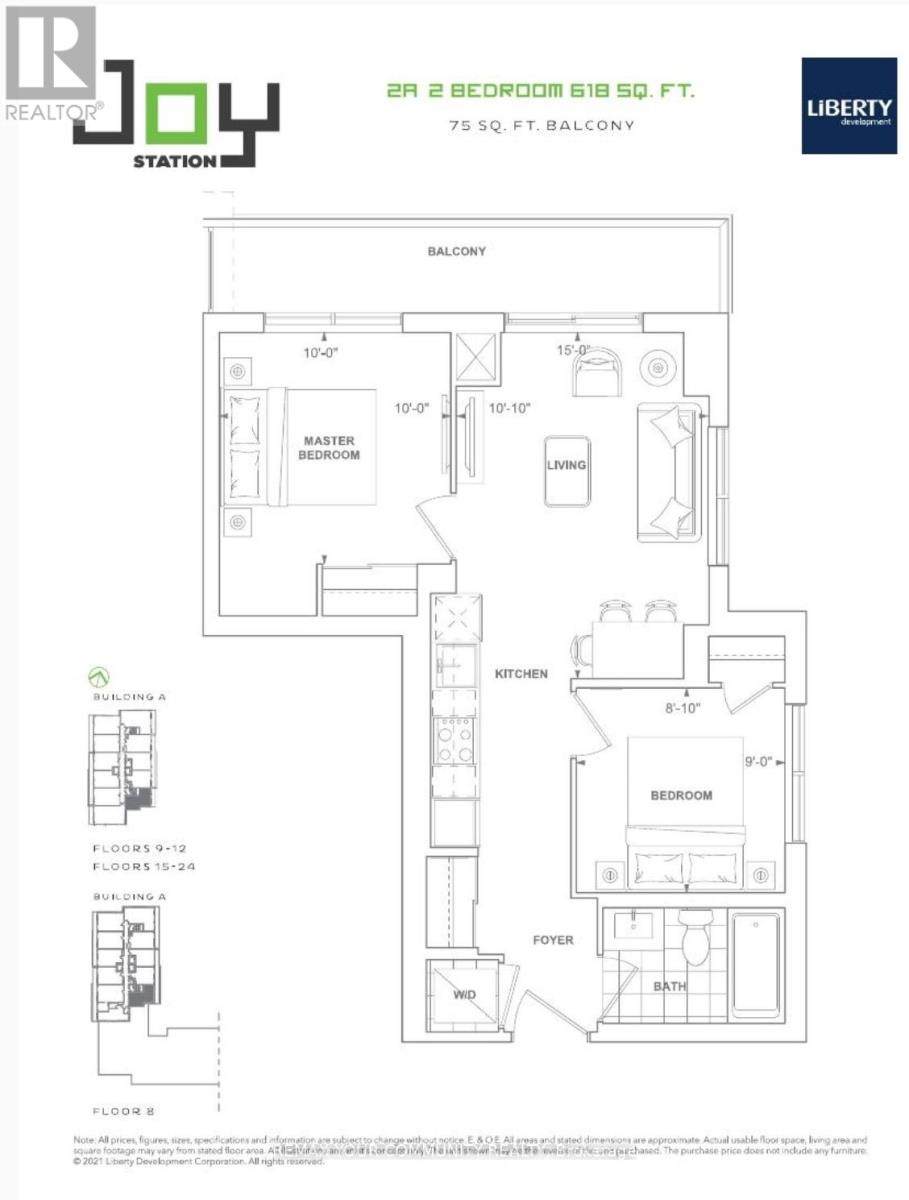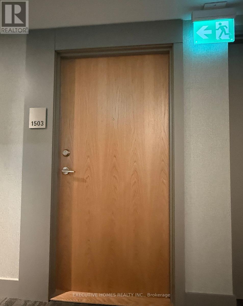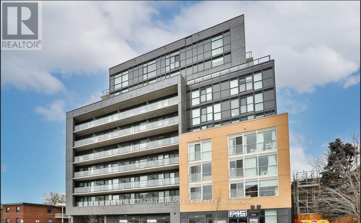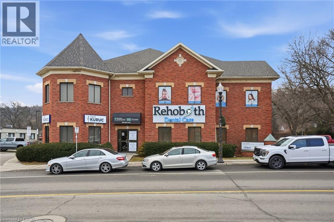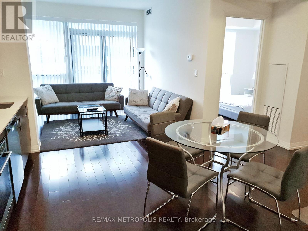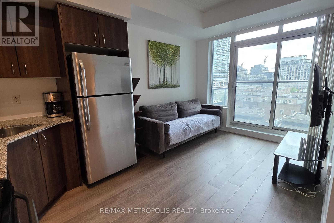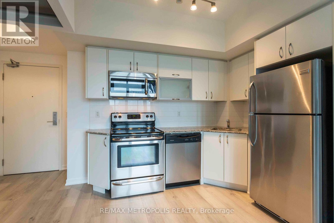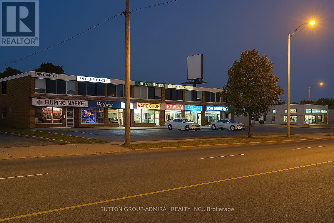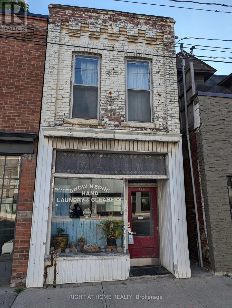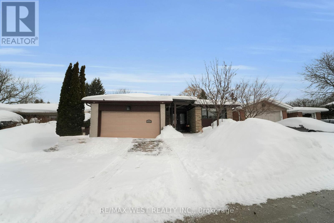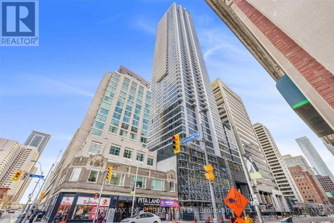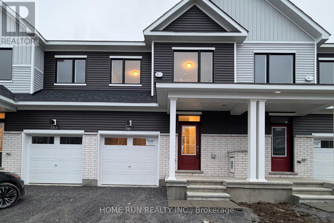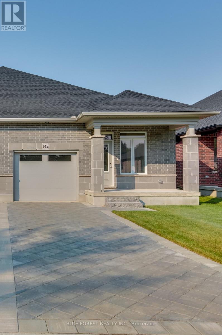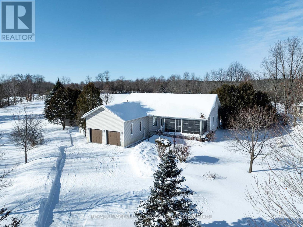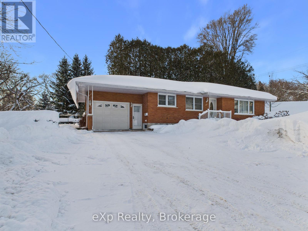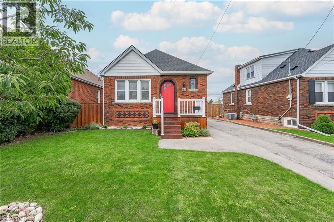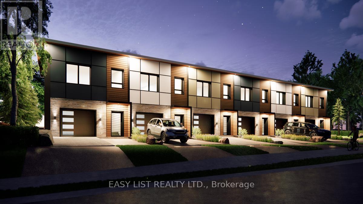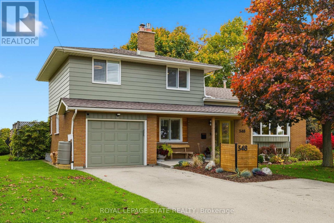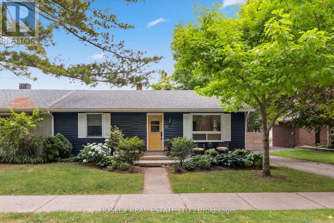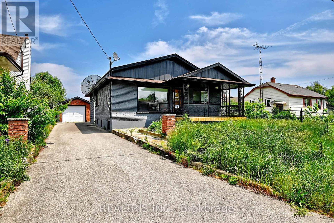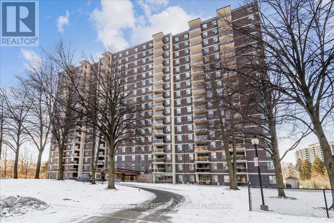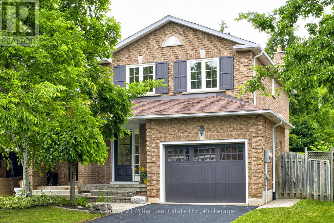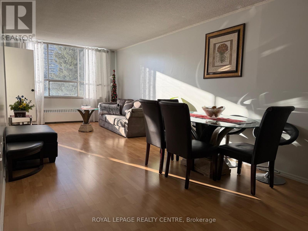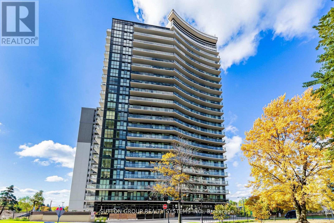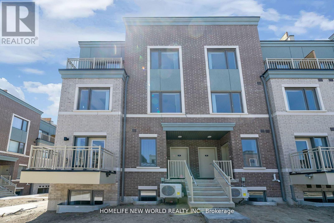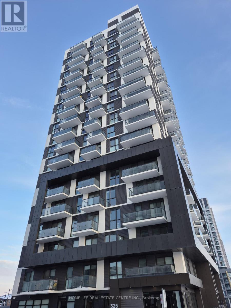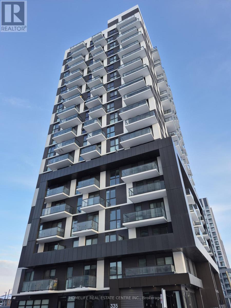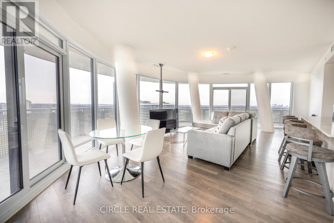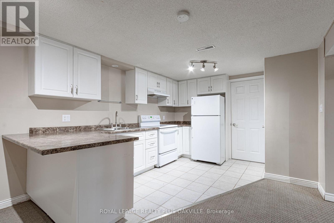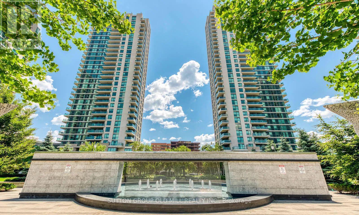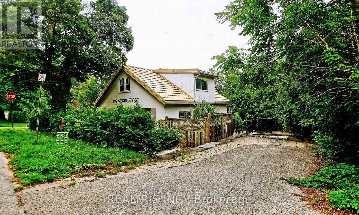573 Gardenbrook Avenue
Oakville, Ontario
Stunning Family Home in Highly Sought-After Glenorchy, Oakville! Located just steps from top-rated elementary schools, scenic parks, and trails, this home offers the perfect balance of comfort and convenience. Ideal for commuters with quick access to Highways 407, 403, and the QEW. The main level boasts a spacious kitchen with an eat-in area, seamlessly open to the family room perfect for gatherings. A formal living/dining room and a convenient laundry/mudroom complete the main floor. Upstairs, you'll find 4 generous bedrooms, 3 full bathrooms, and a versatile computer loft. Additional features include a beautiful oak staircase, a fully fenced backyard, a double garage, and a water sprinkler system for easy lawn care (id:49187)
321 Crossway Terrace
Ottawa, Ontario
Welcome to this beautiful open concept Mattamy's popular Wintergreen model in sought after community of Stittsville North. Amazing 4 bed / 2.5 bath detached home with 9ft celling on the 1st/2nd floor and over 2100 sq.ft of living space in the above ground. Ceramic tiles in the kitchen and bathrooms and gleaming laminate throughout the first floor. Spacious dining room, huge family room with gas fireplace, large kitchen with separate breakfast area and large granite island with breakfast bar on the main floor. Second floor offer large primary bedroom with 4 piece en-suite and walk-in closet, 3 good size bedrooms with closets, full 3-piece bathroom and laundry room. Close to Tanger outlets, Canadian Tire Centre, access to HWY, restaurants and schools. Photos were taken prior to the previous tenant's occupancy. (id:49187)
35 Breckenridge Drive Unit# 59
Kitchener, Ontario
Welcome to 35 Breckenridge Drive, Unit 59 — a bright end-unit townhome offering modern updates and a family-friendly layout. This spacious 2-bedroom, 1-bathroom unit features a large updated eat-in kitchen and a generous living room filled with natural light, complete with a walkout balcony ideal for everyday living. The functional layout provides ample storage, including oversized closets, a basement, and convenient in-suite laundry. Located in a well-established Kitchener neighborhood, this home is within walking distance to public transit and just minutes from Stanley Park Mall, Highway 7/8, schools, parks, shopping, and everyday amenities — making it an excellent option for commuters and tenants seeking comfort and convenience. (id:49187)
18 Reid Avenue N
Hamilton, Ontario
Welcome to your new haven in Hamilton! Nestled just 500 meters from the highway, this pristine three-story abode boasts a never-before-lived-in allure, exuding brightness and spaciousness at every turn. Seamlessly blending functionality with charm, the main level welcomes you with a versatile den, perfect for work or relaxation. Ascend to the second level and discover a harmonious flow between the living room, dining area, and modern kitchen, complemented by a convenient 2-piece bathroom. Retreat to the third level, where three inviting bedrooms await, accompanied by two sleek 3-piece bathrooms, offering comfort and convenience for every member of the household. With its prime location near major amenities, this property promises not only a delightful living experience but also easy access to all the essentials. (id:49187)
138 East Street Unit# 5
Oakville, Ontario
An exceptional opportunity to lease a brand new luxury executive townhome by Sunfield Homes, ideally located within walking distance to Bronte Harbour and the scenic shores of Lake Ontario. Situated in the vibrant heart of Bronte Village, this home offers unmatched walkability to boutique shops, local restaurants, transit, the Bronte Marina, and the area’s popular annual festivals. This beautifully designed residence features over $140,000 in premium upgrades and offers approximately 3,019 sq. ft. of finished living space, including a 726 sq. ft. finished basement. Thoughtfully crafted for comfort and functionality, the home showcases wide-plank engineered oak flooring, 24 x 24 porcelain tiles, smooth ceilings, and over 20 pot lights throughout. The spacious, chef-inspired kitchen is a true highlight, complete with Taj Mahal Quartzite countertops, a striking slab backsplash, an oversized island, and five built-in appliances—perfect for both everyday living and entertaining. Architectural details include a custom oak staircase with metal pickets, 10-foot ceilings on the main living level, and 9-foot ceilings on all other floors, creating a bright and airy atmosphere throughout. Enjoy seamless indoor-outdoor living with a 141 sq. ft. private terrace, ideal for morning coffee or evening relaxation. The ground-floor bedroom or den offers a walkout to the backyard, while the finished basement provides flexible space for a home office, gym, or media room. Move-in ready and impeccably finished, this executive townhome offers a rare leasing opportunity in one of Oakville’s most desirable and walkable lakeside communities—perfect for professionals or families seeking luxury, convenience, and lifestyle. (id:49187)
131 Adeline Avenue
Hamilton (Normanhurst), Ontario
This inviting one-floor bungalow in Hamilton's serene east-end Normanhurst neighborhood features 2+1 bedrooms and main level 4-pc. bath. A blend of classic charm and contemporary amenities, refinished hardwood flooring spans throughout. Open-concept, eat-in kitchen ideal for both entertaining and meal prep features a beautiful butcher block island. Plenty of natural light creates a warm and inviting ambience. Modern comforts like Google Nest enhance the living experience. Convenient layout ensures easy access to the fully-fenced, private backyard from the kitchen, making outdoor entertaining a breeze. The meticulously maintained interior boasts a long list of updates that include new insulation and new roof with eavestroughs, completed in 2020. These modern improvements seamlessly integrate with the home's charming character. Partially finished basement holds exciting potential, with large bedroom, rough-in for bathroom, and laundry area with washer and dryer (2022). Nestled in a tranquil neighborhood, this home offers a peaceful lifestyle while being within proximity to amenities, schools, parks, and local shops. Embrace the blend of classic charm and modern updates that this bungalow offers. (id:49187)
306 - 25 Kay Crescent
Guelph (Pineridge/westminster Woods), Ontario
Beautifully upgraded, freshly painted carpet-free home featuring granite countertops and a modern kitchen with stainless steel appliances and movable island-ideal for entertaining. Offers 2 full bathrooms including a 3-pc ensuite, spacious bedrooms, and a walk-in laundry room with ample storage. Private balcony overlooks peaceful green space with no rear neighbours. Includes 1 outdoor parking space and access to gym, party room, and bike storage. Prime Guelph South location steps to shops, library, Cineplex, restaurants, transit, parks, and top-rated schools. Well-suited for owner-occupiers or as a low-maintenance investment in a high-demand rental location-perfect for first-time buyers, downsizers, or investors. (id:49187)
14432 Innis Lake Road
Caledon, Ontario
Welcome to true Caledon estate living! Set on a stunning 1-acre lot with parking for up to 11 vehicles, this fully updated all-brick 5-level backsplit offers approximately 4,500 sq ft of luxurious living space, multiple entrances, and a private backyard oasis backing onto picturesque farmland.14432 Innis Lake Road is a bright and expansive residence thoughtfully designed for large families seeking space, privacy, and comfort. The main level features an elegant living and dining area ideal for entertaining, flowing seamlessly into a chef's kitchen complete with an oversized island and walkout to a spacious deck.The upper level offers three generously sized bedrooms, including a primary retreat with a private balcony, along with a spa-inspired 5-piece bath featuring a freestanding tub and curbless shower.The walkout level includes a cozy family room with a wood-burning fireplace, an additional bedroom, a modern 3-piece bath and direct backyard access.The two-level basement provides exceptional additional living and entertaining space, featuring a wet bar, billiards lounge, second fireplace, recreation area, 2-piece bath, second kitchen rough-in, and a separate entrance.Outside, enjoy outstanding amenities including a triple-car garage, expansive driveway, multiple decks, gazebo, koi pond, and a versatile workshop/coop. Located in sought-after rural Caledon, this remarkable estate lease offers the perfect blend of luxury, functionality, and privacy-a truly rare rental opportunity. (id:49187)
Lower - 116 Lonborough Avenue
Toronto (Beechborough-Greenbrook), Ontario
Separate Above Grade Front Entrance, Freshly Painted Lower Level One-Bedroom Bright Unit. Generously Sized Bedroom With Above Grade Window, Junior Living Room, Ideal For One Professional. Home Has 2 Units - Shared Laundry Facility. 500 Meter Walk To Keelesdale Station/Eglinton L.R.T, Caldense Bakery, Freshco. Tenant Pays 40% Utilities. No Smoking & No Pet. 1 Driveway Parking Included. Aaa+ Tenants Only. Credit Check And References Required. (id:49187)
1256 Leger Way
Milton (Fo Ford), Ontario
Stunning Legal Basement Apartment in Milton's Sought-After Ford Neighborhood. This beautifully finished 2-bedroom, 1-bath lower-level suite offers approximately 810 sq. ft. of thoughtfully designed living space with high-end finishes throughout. Featuring a modern open-concept layout, premium flooring, sleek kitchen with contemporary cabinetry, and a spa-inspired washroom. Bright and spacious with excellent ceiling height, this legal basement provides both comfort and style. Located in the desirable Ford area of Milton, close to top-rated schools, parks, transit, and everyday amenities. Ideal for professionals or couples seeking a refined living experience in a prime family-friendly community. (id:49187)
804 - 225 Malta Avenue
Brampton (Fletcher's Creek South), Ontario
Best deal in the building! For only $2,000/month, this bright and functional 1-bedroom condo (600+ sq ft) delivers comfort, convenience, and style. Featuring an open layout, sleek kitchen, private balcony, and in-suite laundry, it checks all the boxes. With parking and locker included, plus access to top-notch amenities, you'll love living steps from shopping, schools, parks, and major highways. Don't wait-this one won't last! (id:49187)
1709 - 1926 Lakeshore Boulevard W
Toronto (High Park-Swansea), Ontario
Mirabella Condo, Absolute Stunning Unobstructed Views Of The Lake And City, Large Balcony With Direct South Lake View. Large 1 Bedroom With Den ( Can Be Used As A Second Bedroom), 2 Full Baths, Fantastic Location With Lake, Beach, High Park, Bike Path, Minutes Away, Gardner And Transit At Your Door, Don't Miss Out On This Amazing Opportunity. (id:49187)
5 Bow River Crescent S
Mississauga (Streetsville), Ontario
Welcome to this nicely renovated spacious 4-bedroom, 3.5-bath family home in sought-after Streetsville! The primary suite boasts a beautiful walk-in bath, while the main floor features a brand-new kitchen with stainless steel appliances and convenient laundry facilities (updated in 2025). Other updates include modernized washrooms and window coverings (2023), plus new siding and eavestrough (2025). The backyard is a perfect retreat with a new fence, interlock patio, and garden bed (2025). The basement offers a separate entrance, laundry, cooking area, and washroom, ideal for extended family or guests. Garage is currently being enjoyed as a home office but can be easily converted back. Enjoy easy access to public transit (one bus to U of T) and nearby amenities (5 mins to Heartland & Erin Mills). Move in ready and waiting for you to make memories! (id:49187)
1000 Strawberry Island
Ramara, Ontario
A Truly Exceptional Fall And Winter Opportunity To Own Strawberry Island-A 26-Acre Private, Iconic, And Historically Significant Sanctuary On Lake Simcoe And A Haven All Year Round. A Rare Dual Offering: 26-Acre Private Island + Marina Del Rey Mainland Lot With Direct Access. Paired With A Coveted 80 X 303 Ft Mainland Lot At 4123 Glen Cedar Drive With Direct Canal Access Through Marina Del Rey, This Package Delivers Unmatched Convenience And Year-Round Accessibility. Steeped In Centuries Of History, From Its Importance To Indigenous Communities As A Gathering Place And Lookout Post, To Its Victorian-Era Resort Days, To Its Quiet Spiritual Retreat That Hosted Pope John Paul II In 2002, This Island Offers Extraordinary Privacy, Natural Beauty, And Legacy. As The Seasons Change, The Island Becomes Even More Magical With Crisp Fall Colours Wrapping The Shoreline, Peaceful Winter Trails For Snowshoeing Or Quiet Hikes, Expansive Frozen Panoramas Ideal For Photography And Serene Escapes, And A Tranquil Setting Perfect For Cold-Weather Activities, Fireside Gatherings, And Ultimate Privacy. Surrounded By Calm Waters, Mature Trees, And Panoramic Views, Strawberry Island Stands Alone As One Of The Rarest Opportunities On Lake Simcoe. Combined With The Convenience Of The Marina Del Rey Mainland Lot For Easy Year-Round Access And Docking, This Is Not Just Land-It Is A Remarkable Piece Of Ontario's Living History. (id:49187)
2101 - 195 Commerce St Street
Vaughan (Vaughan Corporate Centre), Ontario
Welcome to this Modern 1-bedroom condo in Festival Tower B (Signature Collection) with bright open-concept layout and floor-to-ceiling windows. East-facing unit with abundant natural light. Sleek kitchen featuring stainless steel appliances, quartz countertops, and custom cabinetry. Prime Vaughan location steps to Vaughan Metropolitan Subway Station, YMCA, restaurants, banks, Cineplex, IKEA, Costco, and Walmart. Easy access to Hwy 400/407/7. Minutes to York University and Seneca College. Ideal for newcomers and international students. (id:49187)
409 - 9205 Yonge Street
Richmond Hill (Langstaff), Ontario
Location Location Location, Prime Location in the Heart of Richmond Hill and across from Hillcrest mall, this beautiful newer One bedroom Plus Den Condo that features 9 foot high ceiling and open-concept design that flows into bright, airy living space, perfect for entertaining. Full big den that can be used as a second bedroom, New Modern flooring through out and freshly painted, New electrical fixtures, Modern kitchen , Luxury building and amenities, . Open Balcony for some fresh air and much more, One underground parking and Locker included and located close to the building entrance for extra convenience. A must see to appreciate. (id:49187)
1321 Lockhart Road
Innisfil, Ontario
Approximately 51 Acres Of Flat, Rural-Zoned Land Offering An Excellent Long-Term Investment Opportunity. Ideally Located Near Major And Expanding Residential/Commercial Developments On The Border Of The Township Of Barrie. The Property Features A Concept Plan Highlighting Future Potential, Subject To Zoning And Municipal Approvals. A Rare Opportunity To Secure A Sizable Parcel In A High-Growth Area With Strong Prospects For Future Development. (id:49187)
A-1002 - 9763 Markham Road
Markham (Greensborough), Ontario
Welcome to JOY Station Condos, brand new condo community where comfort meets convenience! This2 bedroom unit, 618sqft, functional layout features stainless steel appliances, floor to ceiling East facing windows with large balcony. Friendly property management and building staff, 24/7 Concierge make you feel at home! When ready, be the first to enjoy the top notch amenities: fitness centre, games room, guest suite, party room, Children's play room, golf simulator, rooftop terrace and more! Everything you need is in walking distance, steps to Mount Joy Go Station, three grocery stores, restaurants, banks, coffee shops. Quick drive to Hwy 407,Markville Mall, Cornell Community Centre with large pool, library and sports courts. Lease includes one parking space close to elevator entrance. Move in and enjoy the comfort and convenience JOY Station Condos has to offer! (id:49187)
1503 - 1435 Celebration Drive
Pickering (Bay Ridges), Ontario
Parking Included! Universal City 3 Towers by Chestnut Hill Developments. Located in the heart of Pickering, this bright, higher-floor, south-facing unit offers breathtaking views from the comfort of your balcony. No obstructions! Floor-to-ceiling windows. Step inside to anopen-concept layout with 9ft ceilings that feels both spacious and inviting. Modern, high-quality finishes enhance the bright and airy ambiance, creating a perfect blend of styleand comfort. Both Bedrooms have modern wall panels that create a unique feel among the ordinary units. The building offers top-tier amenities, including a 24-hour concierge, a fully equipped fitnesscentre and yoga space, meeting and party rooms, and a resort-style outdoor pool and terrace ideal for both relaxation and entertaining guests. With Pickering GO Station, Hwy 401, theLake, Service Ontario, Pickering City Hall, Schools, Pickering Town Center, restaurants, andentertainment just steps away, this location provides the perfect balance of peacefulsurroundings and city convenience. Don't miss the opportunity to call this beautiful, well-connected home your own! (id:49187)
319 - 2369 Danforth Avenue
Toronto (East End-Danforth), Ontario
Welcome to this beautiful 1+1 bedroom, 2-bathroom condo located at the prime Woodbine and Danforth area at the Danny Danforth condos. This bright and spacious unit boasts a generous south-facing balcony, perfect for enjoying plenty of sunlight. Having an open-concept living and dining area, this condo offers natural light and a comfortable space to relax and entertain. The two full bathrooms provide added convenience and privacy. Located just steps away from Woodbine Station, as well as shopping, dining, and more, this condo offers both comfort and convenience. Enjoy great amenities, including a gym, party room, and more, making this the perfect place to call home! (id:49187)
66 King Street E Unit# 101
Stoney Creek, Ontario
Introducing this well-appointed office unit featuring three generously sized private office rooms in a well-maintained building located in the heart of downtown Stoney Creek. The property offers on-site parking with additional visitor parking, all unassigned for added convenience. The building is wheelchair accessible, making it suitable for a variety of professional uses. Ideally situated close to banks, amenities, and public transit, this is an excellent opportunity for businesses seeking a central and accessible downtown location. Don’t be TOO LATE*! REG TM. RSA. (id:49187)
2117 - 460 Adelaide Street E
Toronto (Moss Park), Ontario
Open House Sat/Sun 2-4 PM (By Appointment).Welcome to this bright and stylish 1-bedroom suite at Axiom Condos by Greenpark Homes, located in the heart of downtown Toronto. Situated on the 21st floor, the unit features a west-facing exposure with impressive city views and plenty of natural light. Step out onto the 65 sq ft balcony and take in the downtown skyline. The modern kitchen is equipped with stainless steel appliances and a sleek backsplash, flowing seamlessly into spacious living and dining areas-perfect for both everyday living and entertaining. The bedroom offers a large closet and floor-to-ceiling windows, filling the space with light. Additional features include 9-ft ceilings, engineered hardwood flooring throughout, ensuite laundry, ample storage, and an efficient open-concept layout totaling 621 sq ft. One locker is included. Residents enjoy premium amenities such as 24-hour concierge, gym, sauna, yoga room, party/meeting room, outdoor terrace, theatre and games rooms, pet spa, guest suites, and more. Conveniently located near the DVP and Gardiner, St. Lawrence Market, public transit, Financial District, and Distillery District. (id:49187)
813 - 55 East Liberty Street
Toronto (Niagara), Ontario
(Open House every Sat/Sun 24pm by appointment). Welcome to your new home in the heart of Liberty Village! This charming 1 bedroom condo at 55 East Liberty St offers 445 square feet of beautifully designed living space, perfect for the modern urban dweller. As you step inside, you'll immediately notice the brand new laminate flooring that extends throughout the unit, giving it a fresh and contemporary feel. The space has been freshly painted and lightly renovated, creating a bright and inviting atmosphere. The kitchen is a true highlight, featuring sleek stainless steel appliances, elegant quartz countertops, and a stylish backsplash. Open concept living and dining area are perfect areas to hangout and relax after a long day. Enjoy the outside from the Juliette balcony overseeing Liberty Village. The bedroom offers ample space and a large closet. Unit features an ensuite laundry closet space. Vacant possession guaranteed. Building amenities including indoor pool, exercise gym, party room, rooftop terrace & concierge. Steps to local amenities grocery stores (metro), restaurants, shops, bars, banks & cafes. 1 parking spot and 1 locker available for purchase, not included in the price. (id:49187)
717 - 55 East Liberty Street
Toronto (Niagara), Ontario
(Open House every Sat/Sun 2-4pm by appointment). Welcome to your new home in the heart of Liberty Village! This charming 1 bedroom condo at 55 East Liberty St offers 445 square feet of beautifully designed living space, perfect for the modern urban dweller. As you step inside, you'll immediately notice the brand new laminate flooring that extends throughout the unit, giving it a fresh and contemporary feel. The space has been freshly painted and lightly renovated, creating a bright and inviting atmosphere. The kitchen is a true highlight, featuring sleek stainless steel appliances, elegant quartz countertops, and a stylish backsplash. Open concept living and dining area are perfect areas to hangout and relax after a long day. Enjoy the outside from the Juliette balcony overseeing Liberty Village. The bedroom offers ample space and a large closet. Unit features an ensuite laundry closet space, 1 parking space, and 1 locker. Vacant possession guaranteed. Building amenities including indoor pool, exercise gym, party room, rooftop terrace & concierge. Steps to local amenities - grocery stores (metro), restaurants, shops, bars, banks & cafes. (id:49187)
3 - 4949 Bathurst Street
Toronto (Newtonbrook West), Ontario
Prime Ground Floor Retail or Office Space - Flexible Use - Great Visibility Street-level units available at 4949 Bathurst Street in a professionally managed plaza with a strong tenant mix including medical offices, legal services, and educational facilities. Perfect for convenience store, café, quick-service restaurant, wellness studio, or other retail and service uses. Each unit features a private washroom. Excellent street exposure with high pedestrian and vehicle traffic. Prominent signage opportunities. TTC at the door and free onsite parking. Utilities not included. (id:49187)
176 Avenue Road
Toronto (Annex), Ontario
Prime investment opportunity! Welcome to 176 Avenue Rd., a versatile property perfect for investors, professionals, or developers. This storefront with an apartment above and parking is ideal for your growing business or portfolio. Investors, unlock the full potential of this prime location with redevelopment and assembly possibilities. (id:49187)
151 Brahms Avenue
Toronto (Hillcrest Village), Ontario
Where Beverly Hills meets Toronto! Stunning And Spectacular Family Home On 51.29 X138.32 Ft Premium Lot, Nestled On Quiet Street With Great Community Dynamic. Oasis premium pool lot backing onto lush treed/ravine, for ultimate privacy! Walk-Out To Massive Terrace From Main Floor. Gorgeous Forest View And A Magnificent Pool With Hot Tub And Garden. Walk-Out From Lower Level, Bright And Spacious With Office/Entertainment Room. Efficient and ultra functional layout with open living/dining room combo transitioning thru sun filled glass sliders onto upper terrace before arriving at zen-inspired backyard oasis with pool and hot tub! Contemporary chic with a rustic allure, this inspired oasis retreat estate setting, on this sprawling bungalow lot, is located in a high demand pocket of North York! Great Bsmt set up as well with sep kitchen, bathroom, bdrm and walk out to sun-drenched pool and yard! Includes all appliances, AC. Updated pool heater and pump within last 3 yrs. North York Area, Close To Hwy 404,401 And DVP, Shops, Parks ,Library. Famous School Zone: Ay Jackson, Seneca College. (id:49187)
2308 - 395 Bloor Street E
Toronto (North St. James Town), Ontario
Downtown living at its best in a fantastic location. Bright and sunny open concept space with large windows, walk out balcony. Featuring 2 generous size bedrooms with large windows and closets. Super convenient and just a few steps to Subway, Yorkville, Shopping, Supermarkets and Dining. Partially furnished but can be removed upon request. (id:49187)
381 Les Emmerson Drive
Ottawa, Ontario
Starting immediately! 3 Bedrooms 3 bathroom. Finished basement. 1648 sqf total living space. Whole house for rent! Base rent + utilities (Gas, Hydro, Water, Hot water tank rental, Internet). Brand new modern townhome located in the Conservancy Community in the heart of Barrhaven area. Chef kitchen with granite Island and countertop. Upgraded master ensuite glass door shower. Landry on second floor. Beautiful electric fireplace, easily to operate. Close to all amenities, Costco, Canadian Tire, Homedepot, Amazon warehouse, Hwy 416, etc. Easy to show. Blinds are included. 2nd floor in unit Laundry. No pets. Rental application required, full credit reports (pdf version) from Equifax or TransUnion must be submitted with the application package, screenshots are not accepted, proof of employment, proof of income, ID, landlords' reference. Some photos are virtually staged. (id:49187)
142 Shirley Street
Thames Centre (Thorndale), Ontario
This affordable and beautiful bungalow located in the anticipated Elliott Estates Development is a wonderful alternative to condo living. Bright and spacious with 9 ceilings, main floor laundry. The eating area is sure to accommodate everyone, the spacious family room and almost an entire wall of glass will allow for the natural light to fill the room. The primary bedroom is located at the rear of the home and has a walk-in closet as well as a 4pc ensuite with walk in shower and tub. The lower level is awaiting your personal touch. Built by Dick Masse Homes Ltd. A local, reputable builder for over 35 years. Located less than 15 minutes from Masonville area, 10 minutes from east London. First time buyers may be eligible for FTHB GST Rebate this could result in a purchase price of $572,388.42 More information at https://www.canada.ca/en/department-finance/news/2025/05/gst-relief-for-first-time-home-buyers-on-new-homes-valued-up-to-15-million.html (id:49187)
9727 Highway 42
Rideau Lakes, Ontario
Country living just minutes southeast of the Village of Westport! This beautiful bungalow sits back from the road with a fenced rear yard, storage sheds and a 2-car detached garage. The home has a covered rear porch and a large deck off the back of the home as well as a 3-season sunroom at the front of the home that is perfect for bug-free evenings with family or friends. The foyer of the home opens up into the oak kitchen with ample countertops and storage. The floor plan is an open-concept design with a large living room with soaring cathedral ceilings, a propane fireplace for those cold winter days and access to the rear deck from the living room. The laundry room sits between the kitchen and garage, along with a 2-pc bathroom. Down the hall, you will find three bedrooms, a full main bathroom as well as a full ensuite bathroom and access to the deck via the primary bedroom. The lower level is extensive and has been spray-foamed and is ready for your designs. The property has been well maintained and is serviced by a drilled well and full septic system and has an on-demand generator system in place. Prime location in the heart of lake country with amenities just a few minutes away in Westport, including shopping, dining, entertainment, a winery, beach plus more! (id:49187)
111 Huron Street
Brockton, Ontario
Welcome to this lovingly maintained brick bungalow, set in a quiet residential neighbourhood on a manageable, beautifully landscaped lot. A rainbow of perennials enhances the yard, while Silver Creek gently meanders along the west side of the yard - creating a truly peaceful setting. This has been a happy, well-loved home for the same owners since the late 1960s, filled with years of care and pride of ownership. Over time, many thoughtful, quality upgrades have been completed. The bright eat-in kitchen features elegant glass doors opening to the living room, creating a warm and inviting flow. The carpet-free main level offers hardwood and tile flooring throughout, a generous primary suite with space for a sitting area, a 3-piece semi-ensuite with walk-in shower, and a second comfortable bedroom. The lower level includes a relaxing rec room with a brick gas fireplace, a 2-piece bath, a sizeable bonus room currently used as a bedroom, and a spacious laundry room with ample storage. You'll be impressed by the large workshop/storage room, which offers excellent potential for additional living space, i.e. bedroom, playroom, gym! Notable updates include a gas furnace (Dec. 2021), reverse osmosis system (Mar. 2023), "Timberlane" roof shingles (2004 - 35-year warranty), and North Star windows with a lifetime warranty. Utility costs are easy on the budget, making this not only a welcoming home but a practical one also, suiting many age groups. (id:49187)
131 Adeline Avenue
Hamilton, Ontario
This inviting one-floor bungalow in Hamilton's serene east-end Normanhurst neighborhood features 2+1 bedrooms and main level 4-pc. bath. A blend of classic charm and contemporary amenities, refinished hardwood flooring spans throughout. Open-concept, eat-in kitchen ideal for both entertaining and meal prep features a beautiful butcher block island. Plenty of natural light creates a warm and inviting ambience. Modern comforts like Google Nest enhance the living experience. Convenient layout ensures easy access to the fully-fenced, private backyard from the kitchen, making outdoor entertaining a breeze. The meticulously maintained interior boasts a long list of updates that include new insulation and new roof with eavestroughs, completed in 2020. These modern improvements seamlessly integrate with the home's charming character. Partially finished basement holds exciting potential, with large bedroom, rough-in for bathroom, and laundry area with washer and dryer (2022). Nestled in a tranquil neighborhood, this home offers a peaceful lifestyle while being within proximity to amenities, schools, parks, and local shops. Embrace the blend of classic charm and modern updates that this bungalow offers. (id:49187)
5 - 62-72 Cockburn Street
Perth, Ontario
For more info on this property, please click the Brochure button. Discover this exclusive Net Zero-ready townhome located on a premier corner lot just steps from vibrant Downtown Perth and the Fairgrounds, situated less than an hour from both Ottawa and Kingston. Built by industry leader to rigorous Passive House standards, this residence offers 90% lower energy costs and a "Home That Heals" experience featuring superior indoor air quality via a dedicated ERV that circulates fresh, filtered air while recycling 85% of existing heat. Engineered for absolute quiet and moisture protection, the home boasts precision airtightness of less than 0.6 Air Changes per hour, triple-pane thermally broken windows, and a high-performance building envelope comprising of R75 walls, an R90 roof, and an R48 insulated slab. The versatile 1,700 sq. ft. open-concept design includes 3 bedrooms and 2.5 bathrooms, with the unique potential to configure the space as a 1,000 sq. ft. primary residence plus an optional 600 sq. ft. secondary apartment for rental income or multi-generational living. Complete with an attached garage, private balcony, and backyard, this exceptional property is a mere 5-minute stroll to Stewart Park and downtown amenities, perfectly blending sustainable luxury with small-town charm. Construction completion Fall 2026/Early 2027. Photos are digitally rendered. (id:49187)
348 Sydenham Road
Hamilton, Ontario
At the top of Sydenham Rd awaits this beautifully maintained and updated four-level side-split. This completely turnkey property boasts 3 beds, 2.5 baths, and over 1400 square feet of living space. Situated on over a half acre with a large fully fenced yard, this property offers the perfect combination of rural living while being near minutes to all amenities including the Olde town of Dundas and Waterdown. Undergoing an almost complete transformation since 2022 this home has has almost every square inch updated with great care and attention to detail. Enter into the bright foyer, with updated tile and recent (2024) front door. A few steps up you're into the bright open concept living/dining rom with engineered hardwood and fabulous sunset views over the neighboring farmland. Into the updated, function kitchen with it's warm cabinetry and updated appliances (2022 & 2024) it overlooks the main floor family room which features a gas fireplace and patio doors to a large, landscaped fenced yard. Also on that level is the garage entrance and 2pc bath conveniently located to the backyard. The upper bedroom level features 3 large bedrooms, all updated with engineered flooring, fresh decor, a 3 pc bath and a 4pc ensuite. The lower level features a large rec-room, which is currently being used as a primary bedroom, and the laundry utility room. There is also a crawl space level which doubles as great storage space. This large country near the city home is perfectly suited for outdoor enthusiasts with its proximity to The Dundas Peak and Websters Falls. There are additional updated within the past 3 years, a list can be shared. (id:49187)
32 Louisa Street
Blue Mountains, Ontario
charming 2 bedroom home in the heart of Thornbury walking distance to everything. MInutes to Thornbury Harbour. 15 minutes to ski hill. (id:49187)
6 Lucerne Place
St. Catharines (Oakdale), Ontario
Welcome To 6 Lucerne Place A Charming And Versatile Brick Bungalow Full Of Potential! Located In A Quiet, Family-Friendly Neighbourhood, This Well-Maintained Three-Bedroom Home Offers Bright, Spacious Living On The Main Floor With A Functional Layout Perfect For Comfortable Everyday Living. Enjoy An Updated And Modernized Look Throughout Carpet-Free For Easy Maintenance Along With A Large Front Porch And A Fully Fenced Backyard, Perfect For Outdoor Enjoyment And Entertaining. The Finished Basement With A Separate Side Entrance And Second Kitchen Provides Excellent In-Law Or Rental Suite Potential Ideal For Extended Family, Guests, Or A Savvy Investor. With Two Sets Of Laundry Machines And A Detached Garage For Added Storage Or Workspace, This Property Offers Both Convenience And Flexibility.*****Utilities Will Be Hooked Up And The Home Will Be Winterized Prior To Occupancy. Enjoy Quick Access To Downtown St. Catharines, Highway 406, Shops, Dining, And Local Amenities. Dont Miss Your Chance To View This Versatile Detached Bungalow With An In-Law Suite Basement! (id:49187)
812 - 966 Inverhouse Drive
Mississauga (Clarkson), Ontario
Stunning 3 bedroom, 2 bathroom corner unit exceptionally upgraded throughout in the desirable Clarkson Village steps from shops, restaurants and the GO train. Open concept floor plan features a spacious living and dining room combination, walk-out to a large and private balcony where you can enjoy your morning coffee. Kitchen with designer cabinetry, quartz countertops, backsplash and laundry room adjacent to the kitchen offers abundant storage/cabinetry. As you walk down the hallway towards the bedrooms, you will find a large walk-in closet for all your storage needs. Primary Bedroom with a walk-in closet and 3-piece ensuite, laminate flooring, upgraded lighting, wainscoting, freshly painted in neutral tones. Excellent amenities include a gym, bike storage, games room, library, tennis court, outdoor pool, playground, parcel room, on-site management and more. Move in and enjoy this impressive home. (id:49187)
474 Marlatt Drive
Oakville (Ro River Oaks), Ontario
No rear neighbours! Privacy and gorgeous walking trails. This beautifully maintained 3-bedroom, 3-bathroom gem nestled on a quiet, family friendly street in Oakville's sought after River Oaks community. The large lot backs onto scenic Shannon Creek Trail. Step inside to discover a bright and functional layout, perfect for growing families or those looking to settle into a warm and welcoming neighbourhood. The main floor has hardwood and tile throughout. Kitchen with lots of cabinets, granite countertops, glass and stone backsplash, walks-out to huge deck and lush, private yard. Upstairs the spacious primary bedroom features a stunning wall-to-wall closet, offering plenty of storage and style. Two other good sized bedrooms with big closets. Enjoy the comfort and versatility of a brand new fully finished basement, complete with 3 piece bathroom/ laundry room, glass shower, new washer and dryer, luxury vinyl flooring The finished family room is complete with wet bar and cozy gas fireplace. Ideal for movie nights or entertaining guests. with. Don't miss your chance to live in one of Oakville's most desirable areas, close to top-rated schools, parks, trails, shopping, and transit. (id:49187)
209 - 340 Dixon Road
Toronto (Kingsview Village-The Westway), Ontario
Very Bright & Spacious 2 Bedroom Condo In Close Proximity to Toronto Pearson Airport, Public Transit, Highways 401, 409 and 427, Schools, Shopping, New Costco and Parks. Open Concept Living/Dining With Walk-Out to Large Balcony With Clear View W/Trees and Greenery. Lower Level, No Need to Wait For Elevator. Family Sized Kitchen With Stainless Steel Appliances and Breakfast Area. Ensuite Laundry. (id:49187)
611 - 1461 Lawrence Avenue W
Toronto (Brookhaven-Amesbury), Ontario
Modern 1-bedroom condo in a highly sought-after community! Bright, functional layout with floor-to-ceiling windows and open-concept living. Sleek kitchen with full-size appliances and stone counters. Spacious bedroom with large closet & sliding doors for privacy. Enjoy a private balcony with open views. Exceptional amenities including gym, party room & concierge. Steps to transit, shops, cafes, parks & everything you need. The perfect space for first-time buyers, investors, or anyone seeking a vibrant urban lifestyle! (id:49187)
22 - 15 William Jackson Way
Toronto (New Toronto), Ontario
Two Yr Old Luxury Townhome. 1352 Sqft 3 Bedroom And 2.5 Bathroom Town House. Largest Corner Unit. Modern Kitchen With New Appliances. Breakfast Balcony . Bright & Spacious With Lots Of Upgrades. Lower level consist of Primary Bedroom With Ensuite Bathroom And Walk-In Closet and Second Bedroom And Modern Finishes. One Underground Parking Included. Located in the New Toronto neighbourhood in Toronto Down the street from Lake Ontario Walking distance to Humber College-Lakeshore Campus. 5 minute drive to Mimico GO Station.Close access to the Gardiner Expressway & Highway 427. 8 minute drive to Long Branch GO Station. 8 minute drive to CF Sherway Gardens Short commute to Downtown Toronto Close to shops, restaurants and schools Nearby parks include Colonel Samuel Smith Park, Rotary Park and Prince of Wales Park. **EXTRAS** Fridge, Stove, Built-In Dishwasher, Range Hood Fan, Washer & Dryer, Beautiful CN Tower & DT Skyline Views. (id:49187)
908 - 335 Wheat Boom Drive
Oakville (Jm Joshua Meadows), Ontario
Your Bright Future Starts Here: A Sun-Kissed Gem In North Oakville. Welcome Home To A Space That Feels As Good As It Looks. Experience The Perfect Blend Of Style And Function In This Sun-Drenched Sanctuary. Boasting A Builder-Upgraded Kitchen With An Oversized Entertaining Island And Sleek Stainless Steel Appliances, This Unit Is A Masterpiece Of Modern Design. Every Detail Has Been Curated For Comfort, From The Expansive Windows To The Custom-Fitted Window Coverings. Whether You're Hosting Friends Or Enjoying A Quiet Morning In The Airy, Light-Filled Living Space, This Home Offers An Elevated Lifestyle In The Heart Of Oakville. Complete With Underground Parking And Minutes From The 400-Series Highways And GO Transit, It's Where Luxury Meets Connectivity. Don't Miss This Chance To Live In One Of Best Community In Oakville! (id:49187)
908 - 335 Wheat Boom Drive
Oakville (Jm Joshua Meadows), Ontario
Your Bright Future Starts Here: A Sun-Kissed Gem In North Oakville. Welcome Home To A Space That Feels As Good As It Looks. Experience The Perfect Blend Of Style And Function In This Sun-Drenched Sanctuary. Boasting A Builder-Upgraded Kitchen With An Oversized Entertaining Island And Sleek Stainless Steel Appliances, This Unit Is A Masterpiece Of Modern Design. Every Detail Has Been Curated For Comfort, From The Expansive Windows To The Custom-Fitted Window Coverings. Whether You're Hosting Friends Or Enjoying A Quiet Morning In The Airy, Light-Filled Living Space, This Home Offers An Elevated Lifestyle In The Heart Of Oakville. Complete With Underground Parking And Minutes From The 400-Series Highways And GO Transit, It's Where Luxury Meets Connectivity. Don't Miss This Chance To Live In One Of Best Community In Oakville! (id:49187)
1206 - 2520 Eglinton Avenue
Mississauga (Central Erin Mills), Ontario
Experience luxury living in this fully furnished 3-bedroom suite at the prestigious Daniels Arc, offering a bright and spacious layout with 1,488 sq ft of interior living space plus a 655 sq ft balcony and unobstructed views.Modern open-concept design featuring a brand new 75" Samsung TV, high-end furnishings, and window coverings to be installed. Includes 1 underground parking space. Building amenities include concierge, fitness centre, library, game room, indoor basketball court, party room, and visitor parking. Prime Erin Mills location steps to Erin Mills Town Centre, Credit Valley Hospital, transit, and quick access to Hwy 403/401/QEW. Move-in ready. (id:49187)
Lower - 415 Norrie Crescent
Burlington (Appleby), Ontario
Don't miss out on the opportunity to rent this beautiful lower-level apartment with its own separate entrance, in a PRIME LOCATION in Burlington! This rental includes 2 spacious bedrooms, an open concept living/kitchen/dining area with gas fireplace and a 3-piece bathroom with walk-in shower. Located very close to local schools, shopping, public transit routes and QEW/403 - perfect for commuters! Walk to the lake and enjoy the water front park and paths along the shores of Lake Ontario! The utility/laundry room on the lower level, to be shared between the main and lower level tenants. Tenant will have access to 1 parking spot in driveway. Tenant Responsible For 40% Of Utilities. 1 year lease minimum. No pets & no smoking. (id:49187)
609 - 215 Sherway Gardens Road
Toronto (Islington-City Centre West), Ontario
Welcome To One Sherway - Urban Living Redefined! Experience Contemporary City Living In This Beautifully Designed 1-Bedroom, 1-Bath Suite At The Highly Coveted One Sherway Condominiums. Spanning 580 Sq. Ft. Of Bright, Open-Concept Living Space, This Thoughtfully Planned Layout Is Ideal For Professionals, First-Time Buyers, Or Savvy Investors. The Modern Kitchens Features A Breakfast Bar That Seamlessly Connects To The Inviting Living Area - Perfect For Relaxing Evenings Or Entertaining Guests. Step Onto Your Private Balcony And Take In The Fresh Air And Scenic Views. The Spacious Bedroom Offers A Large Closet And Abundant Natural Light, While The Elegant 4-Piece Bath Combines Comfort And Modern Style. Residents Enjoy Resort-Inspired Amenities, Including 24-Hour Concierge, Indoor Pool & Hot Tub, State-Of-The-Art Fitness Centre, Party Room, And Theatre Room. Perfectly Located Next To Sherway Gardens Mall And Just Steps From Trillium Health Partners - Queensway Health Centre. One Sherway Offers Unparalleled Convenience With Quick Access To Highway 427, The Gardiner Expressway, Public Transit, And Downtown Toronto. Whether You're A Professional Seeking Convenience, A Couple Starting Out, Or An Investor Looking For Value, This Suite Delivers The Ultimate Blend Of Style, Comfort, And Location. (id:49187)
149 Worsley Street
Barrie (City Centre), Ontario
Zoned Commercial, this property offers exceptional versatility for residential living, investment, or a live/work setup in one of Barrie's most sought-after locations. Located in Barrie's desirable City Centre, this beautifully maintained 3-bedroom house combines convenience, ample space, and endless potential. Situated in a quiet, upscale downtown neighbourhood just minutes drive from Highway 400 and Kempenfelt Bay, it's also within walking distance to shops, vibrant businesses, various government offices, the library, and the delightful Barrie waterfront. The spacious open-concept kitchen features granite countertops and high-end stainless steel appliances, while the second floor offers a bright study with walkout to a large private patio. A walkout basement provides ample storage and strong potential for rental income or additional office space. Multiple entrances, and two parking areas, mix of upscale residential and established commercial practices next door. Seize this opportunity to own a versatile property, perfect for establishing a business office in a prime location, creating a dual-purpose live/work space, or designing a stunning family home with in-law suite potential. This is your chance to invest in a true gem with limitless possibilities! The home is being sold in "as-is" condition, and buyers are advised to conduct their own due diligence regarding its potential uses. (id:49187)

