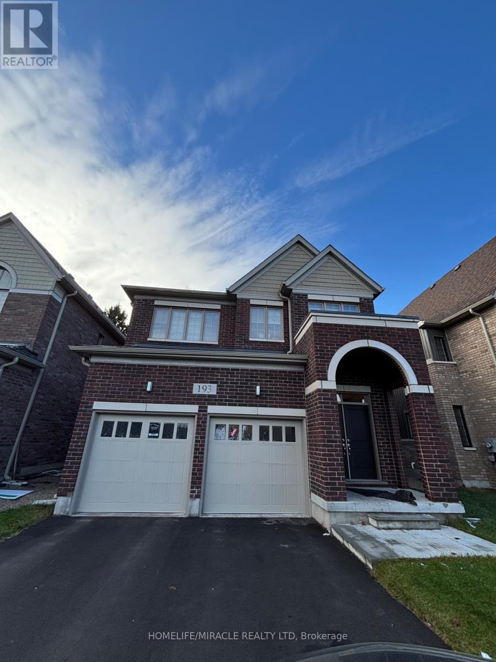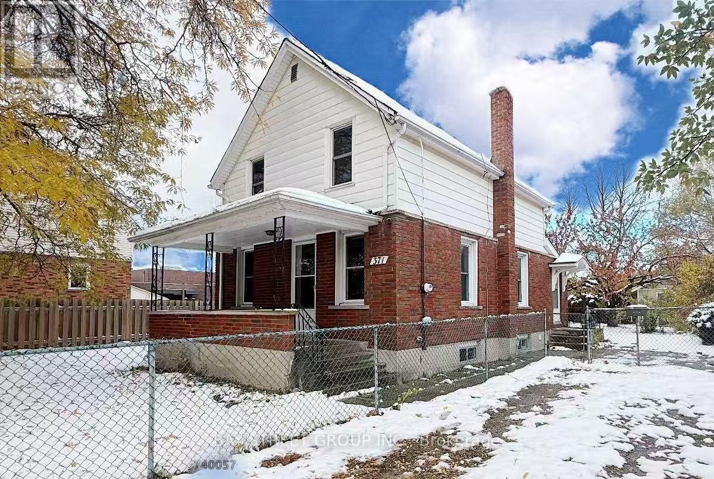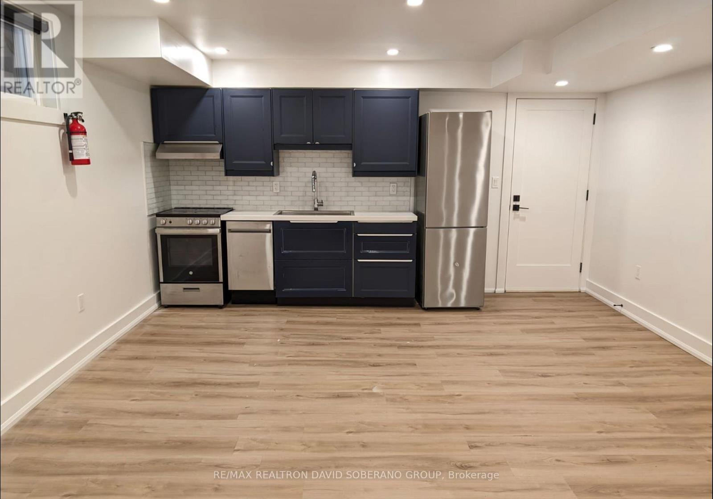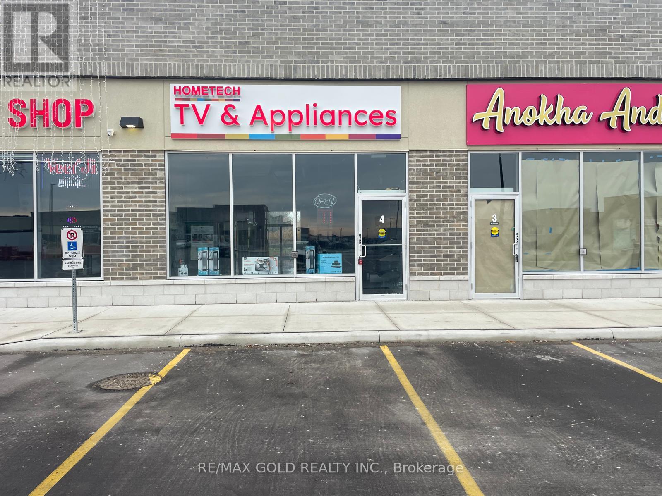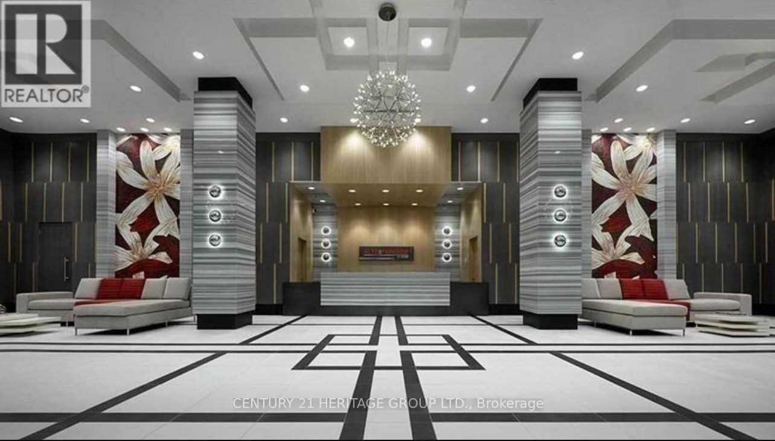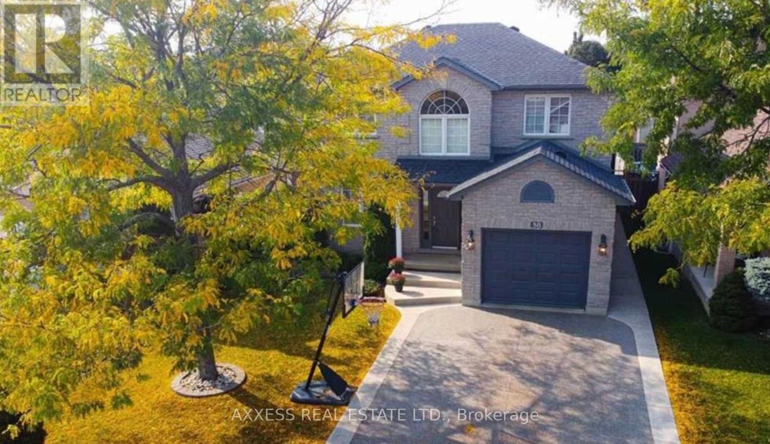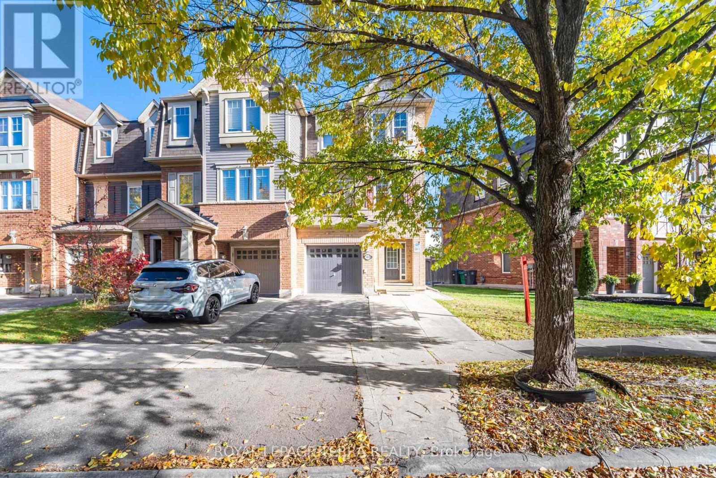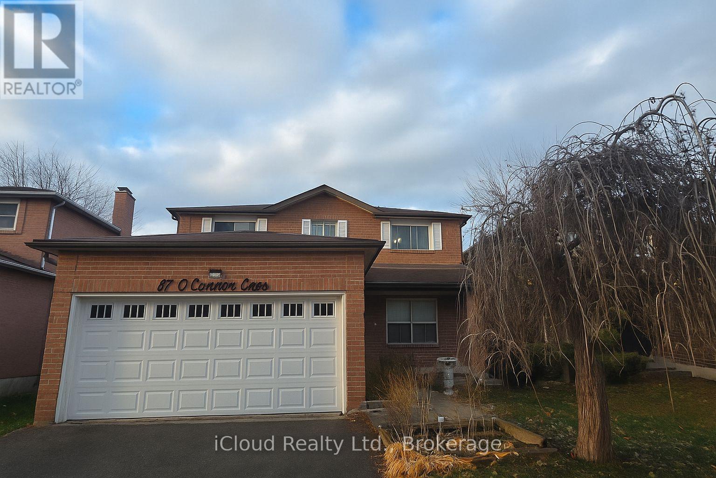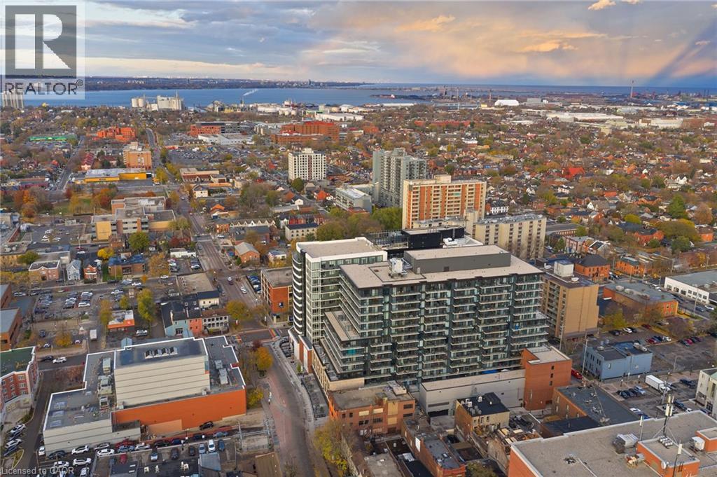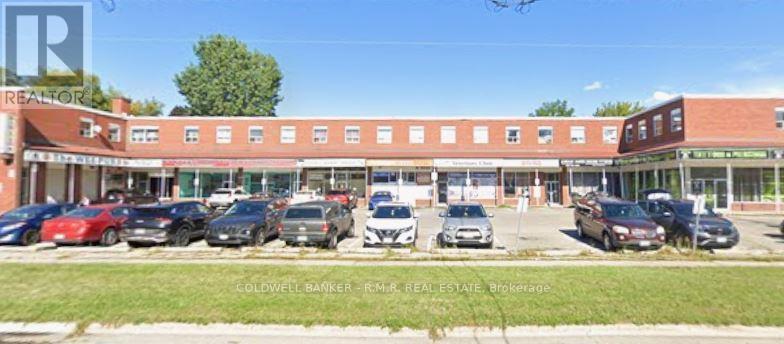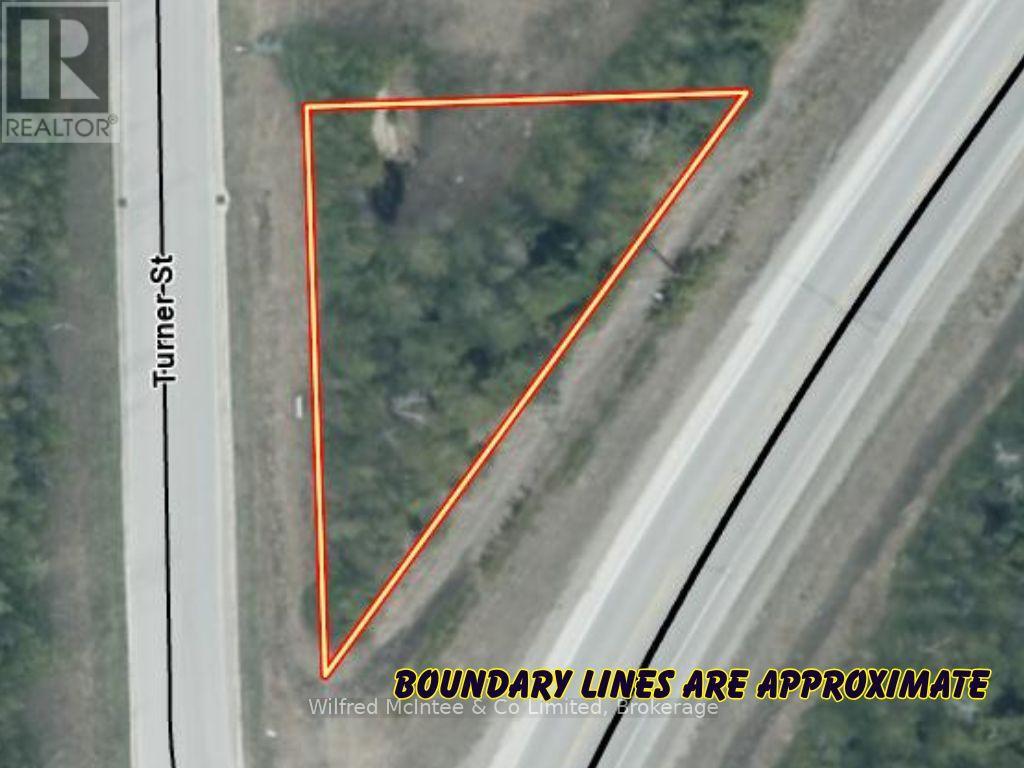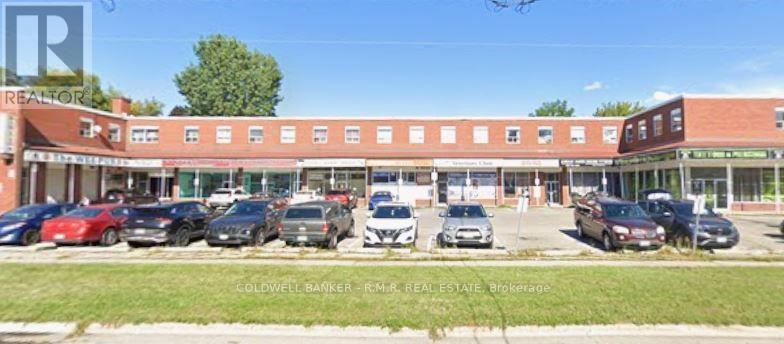193 Dingman Street
Wellington North (Arthur), Ontario
4 Bedrooms 4 Washrooms with an amazing Layout and Lots of UPGRADES. Double Door Entry Brings You Inside a Grand Foyer With High Ceilings. Open Concept & Flowing Living & Dining Room + a Huge Family Room With a Wall Mounted Electric Built in Fireplace. Beautiful Upgraded White Kitchen With Granite Countertops. Large Breakfast Area With Sliders To The Backyard. Main floor Powder Room. Convenient Mud room With Door From The Double Car Garage. Main Floor With Ceramic Tile & Hardwood Flooring & Soaring 9' Ceilings. Gorgeous 2nd Floor Layout With a Huge Primary Bedroom & a 5 Pc Ensuite Featuring Double Sinks , A Soaker Tub + Glass Enclosed Shower .Huge Walk In closet. 2nd primary bedroom with Ensuite. 2 additional bedrooms with common bathroom. Convenient Location Close To Grocery Store & Everyday Essentials.!!!!! (id:49187)
371 Carlton Street
St. Catharines (Carlton/bunting), Ontario
Welcome to your serene retreat! This fully renovated, open-concept home is ideal for downsizers, retirees, or young families seeking comfort and convenience in a highly sought-after neighborhood. The main floor features an inviting, bright living space with large windows flooding the area with natural light. The eat-in kitchen offers ample cabinet space. A versatile room on the main level can serve as a home office or potential fourth bedroom, complemented by a convenient 3-piece bathroom. Upstairs, you'll find three comfortable bedrooms perfect for family living. The unfinished basement provides excellent storage or offers a blank canvas for future development potential. Step outside to enjoy the spacious, park-like lot-a true sanctuary. Located with easy access to shopping, major roads, parks, and green spaces. This property perfectly blends tranquility and accessibility. A unique investment opportunity: Option to purchase this property together with 369 Carlton and 373 Carlton. (id:49187)
Bsmt - 822 Sheppard Avenue W
Toronto (Bathurst Manor), Ontario
Experience the epitome of luxury living in Bathurst Manor with this newly renovated upscale basement apartment. Spanning 750 square feet,this one-bedroom basement apartment unit boasts exclusive comfort & a serene backdrop on a quiet residential area. Indulge in culinary pursuits with a fully equipped kitchen featuring sleek stainless steel finishes. Embrace the ease of access to Sheppard Ave W buses just stepsaway, while being mere minutes from subway stations. This refined abode caters perfectly to young professionals, those engaged in remotework, or couples seeking the utmost in convenience. Laundry is shared and 1 parking space is available for a fee. Revel in proximity to TTC, shopping centers, the 401 highway, and various places of worship, offering a lifestyle of unparalleled accessibility. Rest assured with an included parking spot for added convenience. Immediate occupancy awaits, with showings available Monday through Friday from 9 am to 5 pm. (id:49187)
Unit 4 - 6101 Mayfield Road
Brampton (Vales Of Castlemore North), Ontario
Finished Property For Rent: Prime Location With Dual Entrances Right On Mayfield Road At The Caledon-Brampton Border!! This Purpose-Built Unit Offers Unmatched Accessibility, Visibility, And Flexibility For A Proposed Business!! It Features Two Separate Entrances: A Main Entrance Inside The Plaza With An Open, Unobstructed View And Ample Customer Parking, Plus A Second Entrance Facing Mayfield Road With A Wide Double-Door Design Ideal For Large Deliveries And Easy Customer Access!! The Mayfield Road Frontage Provides Excellent Exposure To Constant Traffic, Making This Unit Perfect For Retail, Service, Or Other Commercial Ventures!! The Plaza Includes Well-Known Branded Neighbors Such As KFC, Wendy's, Rajdhani Sweets, Benjamin Moore, Shawarma King, Dental And Medical Clinics, Salons, Nail Spas, And A Variety Of Franchise Stores Ranging From Italian, Mexican, Mediterranean, And Indian Food Joints With Dine-In Spaces!! This Diverse Tenant Mix Generates High Foot Traffic, Creating A Vibrant Commercial Environment Supporting Visibility, Customer Engagement, And Long-Term Growth!! Professionally Designed Interior: The Unit Is Fully Set Up For A Proposed Business!! It Features A Completely Accessible Washroom, High-Quality Electrical Work With Multiple Points On Walls And Floors, Fresh Professional Paint Up To High Ceilings, And Premium Porcelain Tile Flooring Throughout!! The Entry And Reception Areas Include Large-Format Wall Tiles For A Clean, Professional, And Low-Maintenance Finish!! The Space Also Has A Dedicated HVAC System Ensuring Year-Round Comfort!! This Finished Property Comes With An Active, Transferable Lease Option, Allowing Tenants To Move In And Start Operations Immediately!! Located In The High-Traffic Mayfield Commercial Center Plaza At Airport Rd & Mayfield Rd, One Of Brampton's Busiest Retail Destinations!! Unique Rental Opportunity, Offering Modern Infrastructure, Prime Location, And Operational Readiness For A Wide Range Of Businesses!! (id:49187)
3602 - 55 Ann O'reilly Road
Toronto (Henry Farm), Ontario
Welcome to TrideL Alto at Atria! This stunning 2 Bedroom + Den, 2 Bathroom unit offers unobstructed city views and a bright, functional layout. Conveniently located near Highways 404, 401, DVP, and steps to public transit and Fairview Mall. Enjoy walking distance to shops, restaurants, and everyday amenities. Residents have access to excellent building amenities, including 24-hour security, gym, library, party room, guest suites, visitor parking, and more. A perfect blend of comfort, convenience, and style ideal for professionals, couples, or small families. (id:49187)
58 Spadara Drive
Hamilton (Falkirk), Ontario
Lower Level 2 Bedrooms with Fireplace, Storage, Parking, Separate Entrance. Located On Hamilton Mountain, In Quiet Neighborhood, Close To All Amenities. (id:49187)
103 Bevington Road
Brampton (Northwest Brampton), Ontario
Welcome to this Absolutely Stunning & Immaculate Freehold End-Unit Townhouse that feels just like a semi-detached (Total 1705 Sq.ft as per MPAC, First Floor 748 Sq.ft, Second Floor 656 Sq,ft, Bsmt Finished Area 300 sq.ft)! This beautiful 3+1 bedroom, 2.5 bath home offers an Upgraded Kitchen with Granite Countertops, Backsplash, and New Appliances. Enjoy a carpet-free home with hardwood and laminate flooring throughout all rooms and living areas. The spacious Primary Bedroom features a walk-in closet and a 4-piece ensuite. Freshly painted and filled with natural light, this home also boasts an excellent backyard with concrete on half area - perfect for outdoor gatherings. Located in a highly sought-after neighborhood, within walking distance to GO Transit, Public Library, Schools, Parks, and all major amenities. Just move in and enjoy this beautiful home - show with confidence! (id:49187)
87 O'connor Crescent S
Richmond Hill (North Richvale), Ontario
Attention Home Renovators, Investors & First-Time Home Buyers! Incredible Location! Welcome to 87 O'Connor Crescent, an incredible opportunity in Richmond Hill's highly sought- after North Richvale community! This spacious 4-bedroom, 3-bathroom detached home sits on a premium 43 x 132 ft deep lot, offering exceptional outdoor space and amazing future potential. ? Key Features 4 Bedrooms & 3 Bathrooms - perfect for families of all sizes Large 43 x 132 ft lot - deeper than typical North Richvale lots Ideal for renovators, investors, or buyers wanting to customize their dream home Bright, functional layout with endless possibilities ? Semi Finished Basement Details Perfect for in-laws, guests, home office, or "live-in-while-you-renovate" A semi-finished basement area with a washroom rough-in, offering even more potential to add value or create a second suite (buyer to verify compliance) ? Outdoor Potential The deep private backyard is ready for your imagination - build a garden, entertainment deck, pool, or full outdoor retreat. Plenty of room for future expansion. ? Prime North Richvale Location One of Richmond Hill's most desirable family-oriented neighborhood's, offering: Walking distance to top-rated schools, including: Alexander MacKenzie High School, St. Anne Catholic Elementary School , Minutes to Major Mackenzie Dr., Bathurst St., parks, trails, and recreation. Quick access to GO Train, VIVA transit, and major commuter routes. (id:49187)
212 King William Street Unit# 1318
Hamilton, Ontario
Beautiful & exciting KIWI Condos. Quality Built by Rosehaven Homes in 2022. Enjoy Luxury & Modern Living in this gorgeous unit The Condo offers 1 bedroom + den, plus 1 Bath. open balcony with stunning view of city and bay. Modern white kitchen cabinets, stainless appliances, spacious living room Security concierge service, Beautiful party room for friends and family gathering. Roof top deck to enjoy a BBQs with friends & family with a view of the escarpment & the bay front. Kiwi condos is Located in downtown Hamilton’s trendy Beasley area with restaurants, cafe's pizza shops, sushi places & grocery stores, Just minutes away from General Hospital or St Joseph Hospital, McMaster University. This condo is great for singles, young couples or retired couple. also easy drive to Niagara Fall and Toronto access. (id:49187)
219 - 357 Wilson Road S
Oshawa (Donevan), Ontario
Welcome to this charming and well-appointed 1-bedroom apartment available for rent in a peaceful, sought-after neighbourhood. Ideally located just minutes from Hwy 401, schools, public transit, and a wide range of shopping and everyday conveniences in the immediate area, this home offers both comfort and convenience. Step inside to find an inviting living space designed for modern living, with a functional layout perfect for singles or couples. The spacious bedroom provides a calm retreat, while the modern kitchen and cozy dining area make meal prep and entertaining enjoyable. Enjoy added comfort in a quiet, well-maintained building-ideal for those seeking a relaxing place to call home. With its prime location and welcoming atmosphere, this apartment is a fantastic opportunity for anyone looking for quality living in a desirable community. Don't miss out - schedule your viewing today! (id:49187)
Part 3 Plan 3r-10841 Turner Street
Saugeen Shores, Ontario
Affordable lot in Southampton's sought-after north end: a fully serviced vacant building lot ready for your single-family home or cozy cottage. Just a short walk to Lake Huron access, this location places you within a few minutes of the grocery store, golf course, boat launch, the scenic Saugeen River, and just a short distance away to Southampton's pristine sand beach, and the charming downtown with its boutique shops and dining. This unique triangular parcel offers 133ft of frontage along Turner Street and a north boundary depth of 100.65ft. The proposed building envelope is perfectly suited for a compact, energy-efficient home or 4 season cottage with an overall footprint of 870sq ft, with the potential to add square footage with a 2nd storey. A thoughtful tree retention plan along the back boundary ensures lasting privacy and natural ambiance. Water, sewer, natural gas, and hydro are available at the roadside, with development fees already paid - streamlining your build process. Priced for outstanding value, this lot invites you to create that lakeside retreat you've always wanted. (id:49187)
218 - 357 Wilson Road S
Oshawa (Donevan), Ontario
Welcome to this charming and well-appointed 1-bedroom apartment available for rent in a peaceful, sought-after neighbourhood. Ideally located just minutes from Hwy 401, schools, public transit, and a wide range of shopping and everyday conveniences in the immediate area, this home offers both comfort and convenience. Step inside to find an inviting living space designed for modern living, with a functional layout perfect for singles or couples. The spacious bedroom provides a calm retreat, while the modern kitchen and cozy dining area make meal prep and entertaining enjoyable. Enjoy added comfort in a quiet, well-maintained building-ideal for those seeking a relaxing place to call home. With its prime location and welcoming atmosphere, this apartment is a fantastic opportunity for anyone looking for quality living in a desirable community. Don't miss out - schedule your viewing today! (id:49187)

