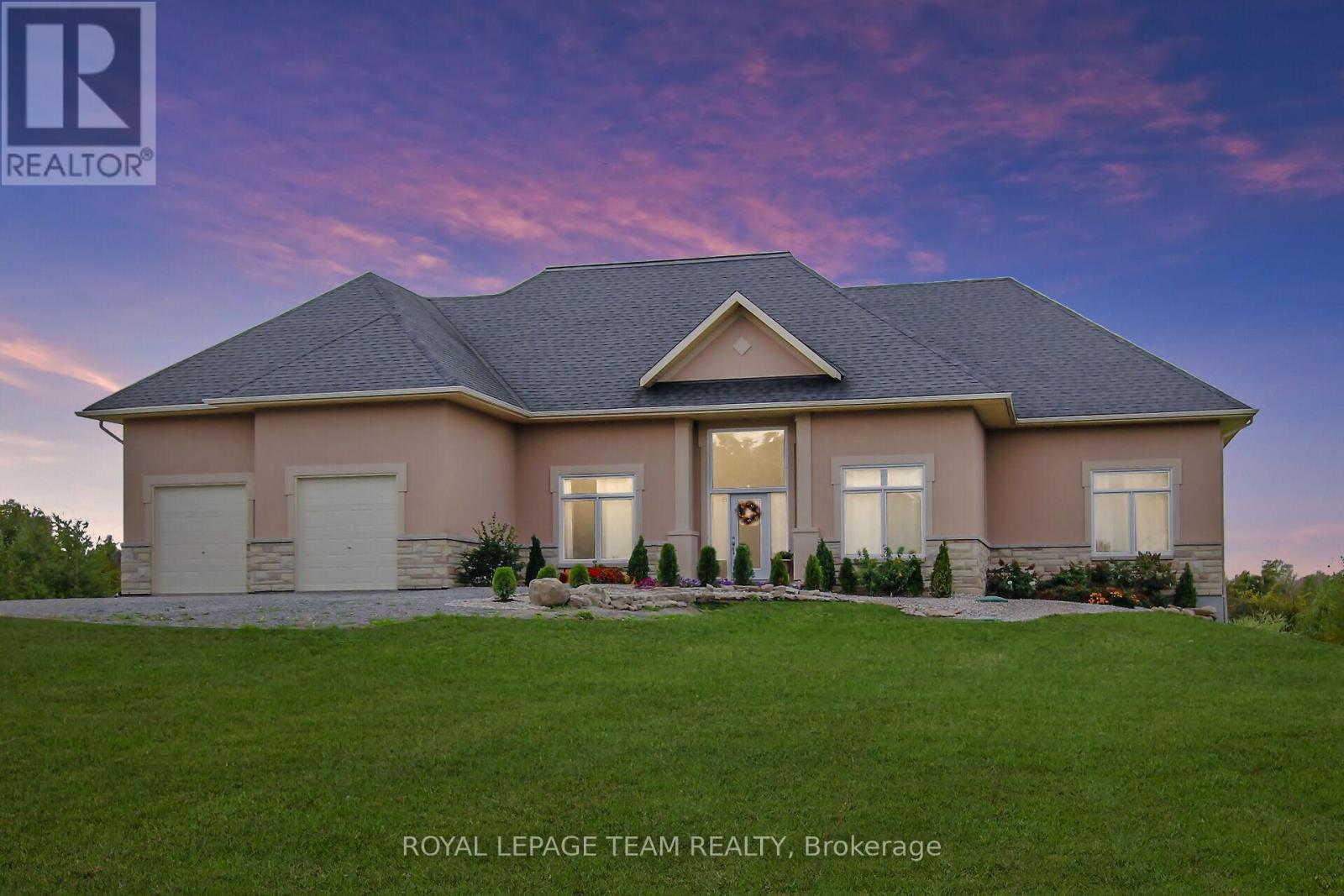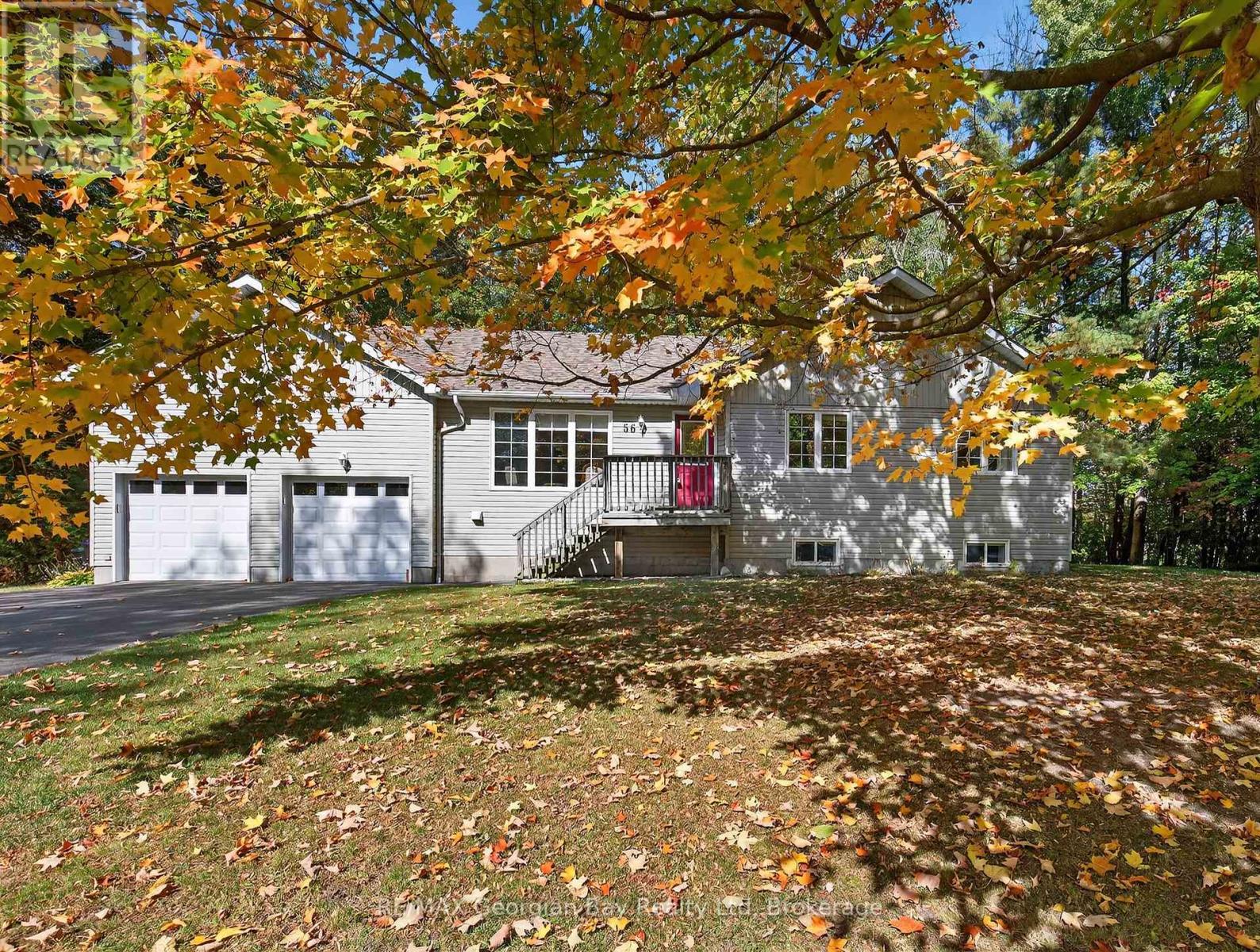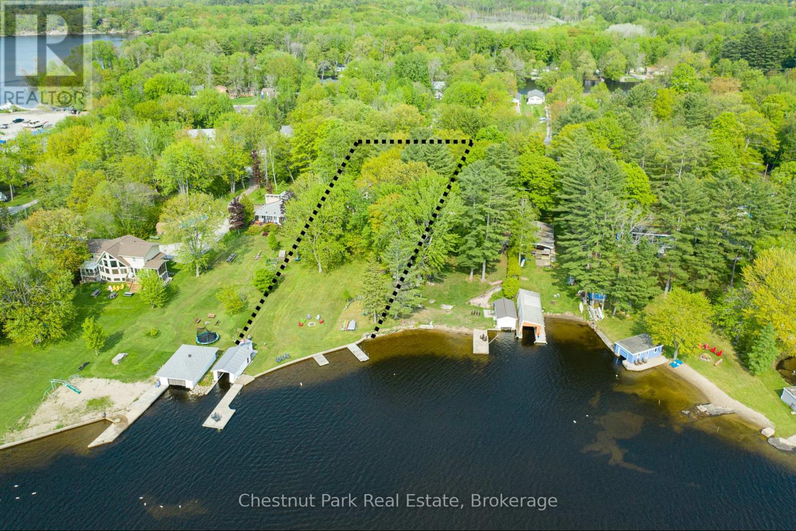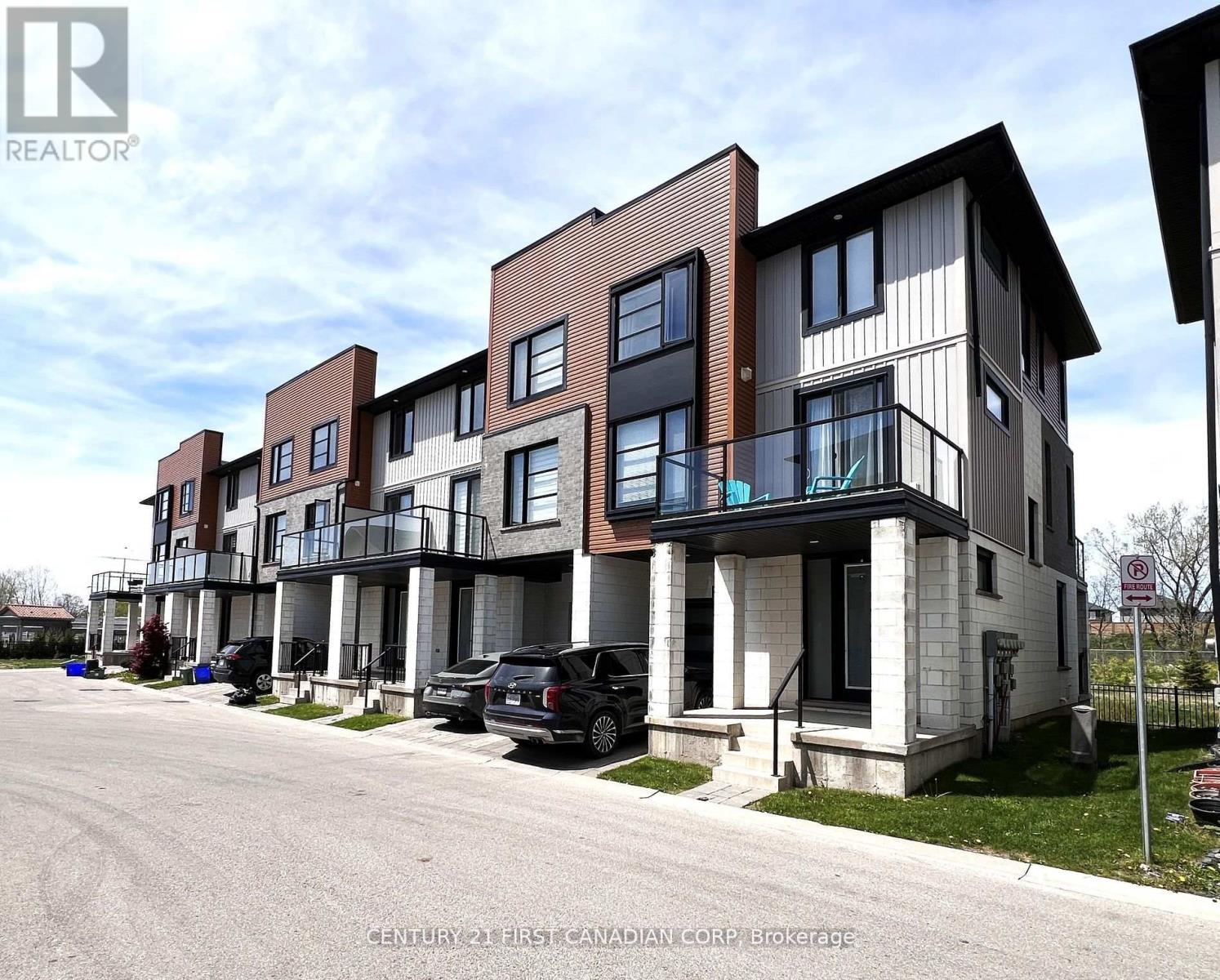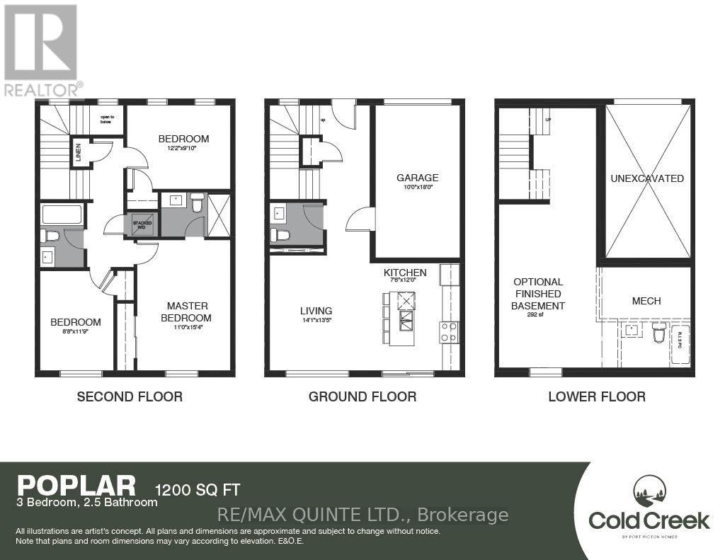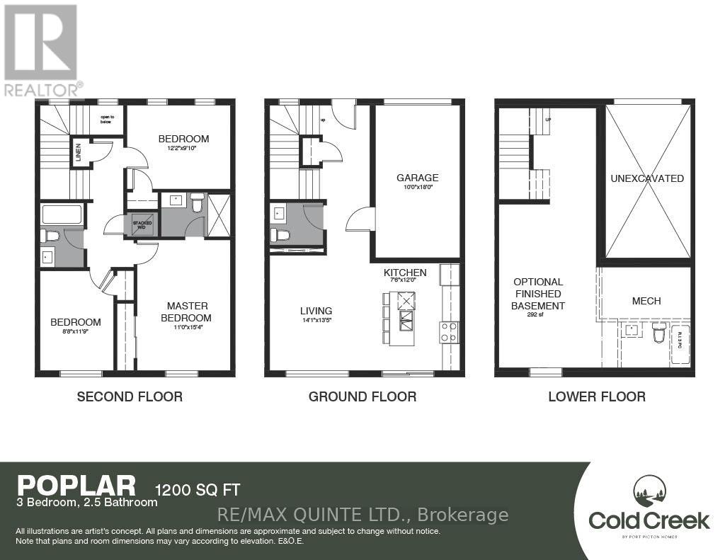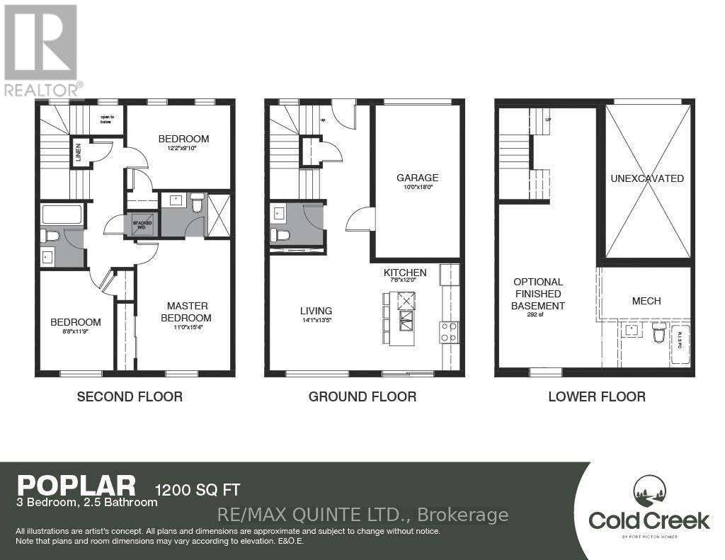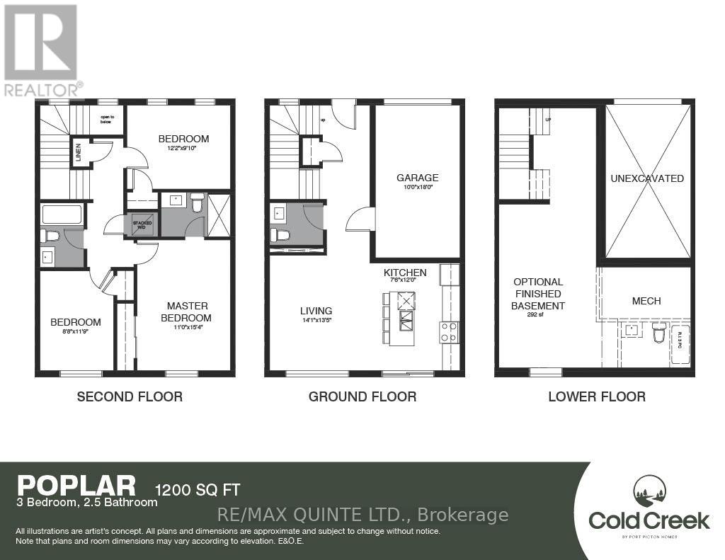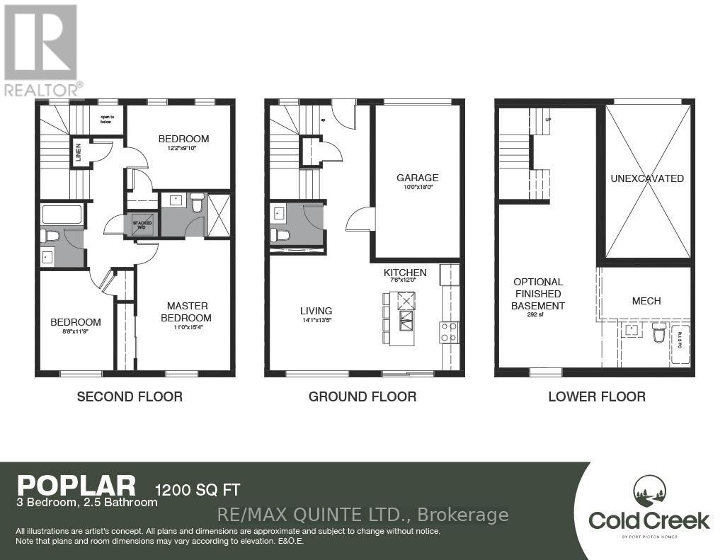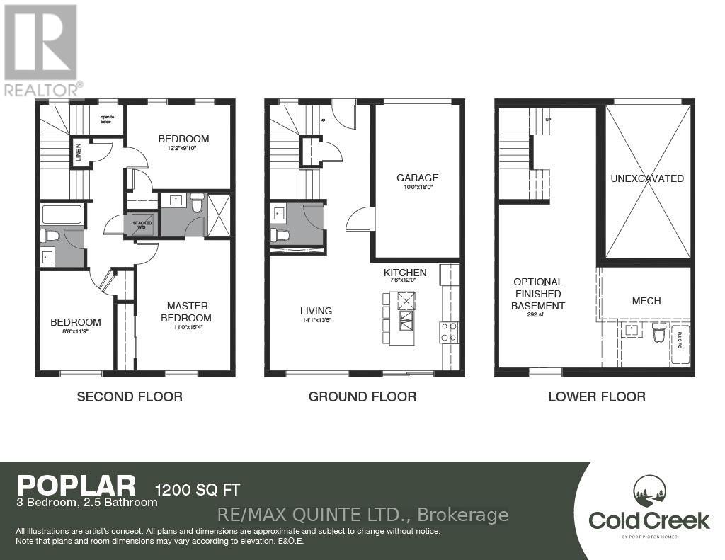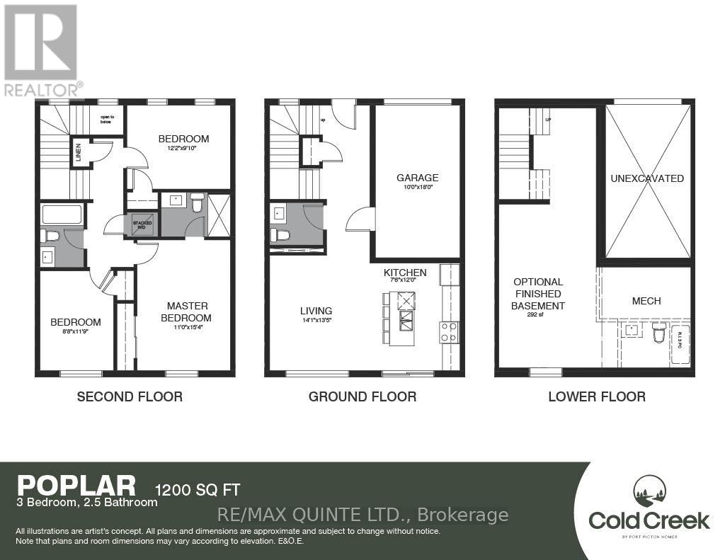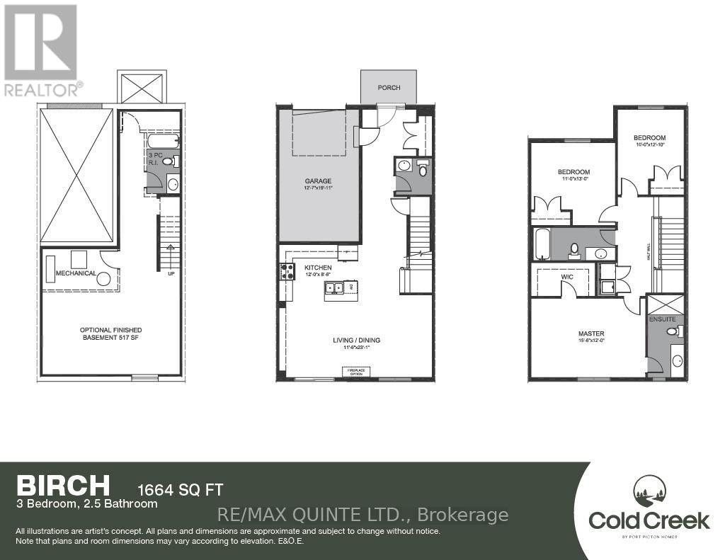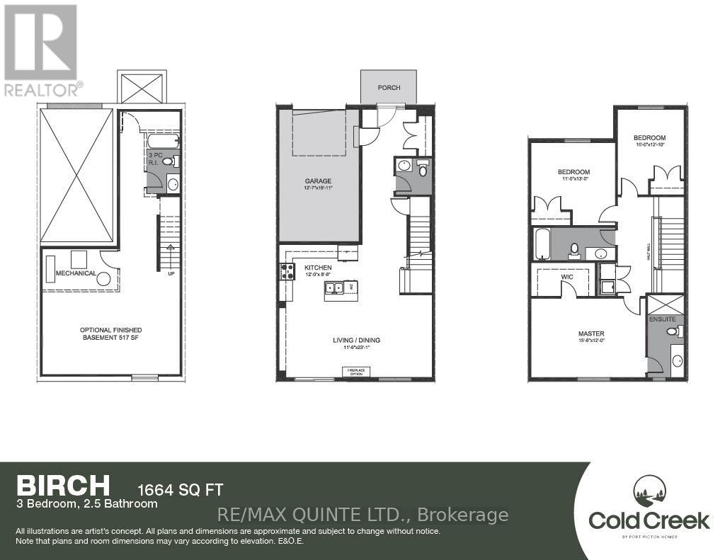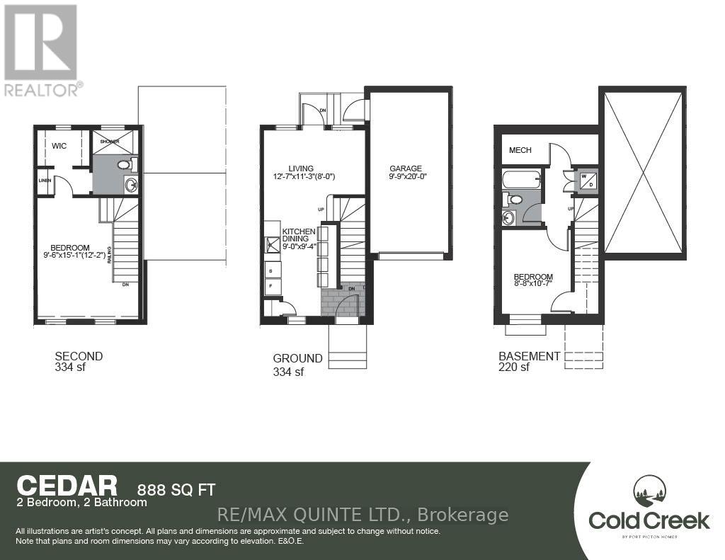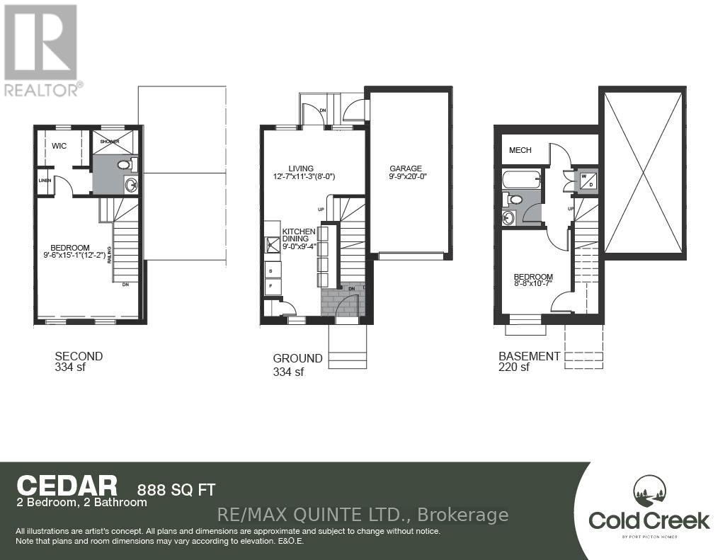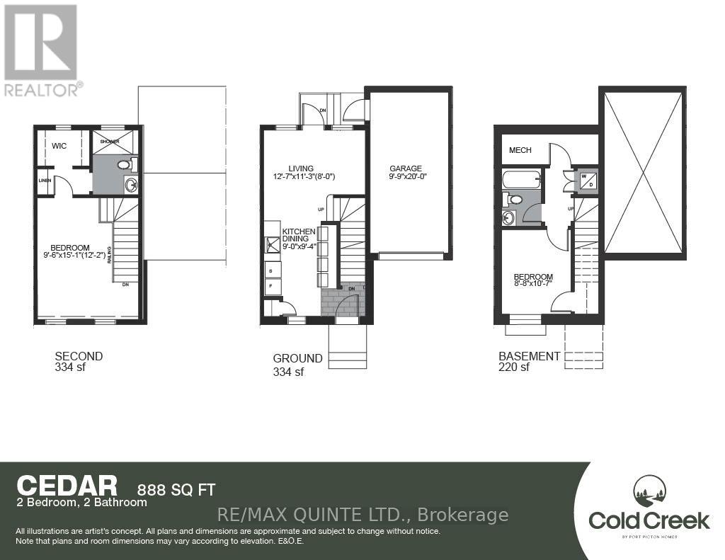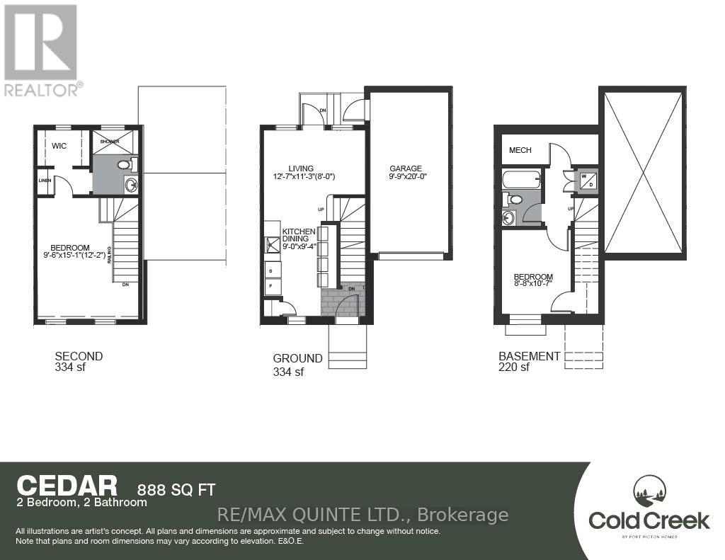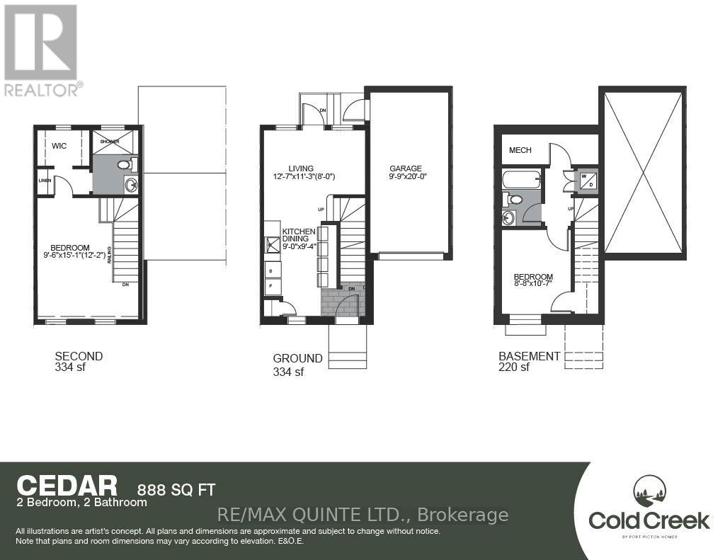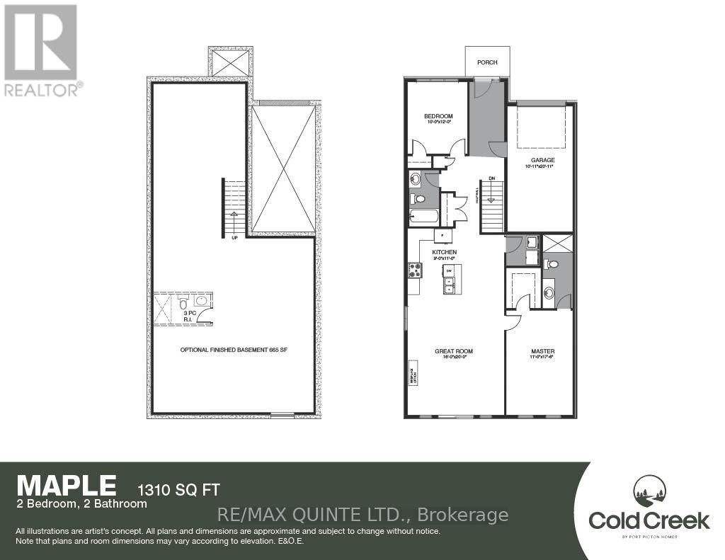195 Stonewood Drive
Beckwith, Ontario
Welcome to 195 Stonewood Dr in the distinguished community of Country Lane Estates on over 1.5 acres and just a short drive from Carleton Place. This spacious, custom built bungalow boasts many exceptional features like ICF (Insulated Concrete Form) foundation, incredible high ceilings, a walk-out lower level featuring 2 doorways to the exterior, a huge deck to enjoy the gorgeous backyard view and more than enough room to make this home the perfect space for multi-generational living this home is sure to impress. As you enter the grand foyer, to the left you will find the sunken den/office area as well as a formal dining room. From here we come to the bright, open modern kitchen with stunning granite counter tops, a breakfast bar as well as an eating area just adjacent, plus loads of storage. The kitchen is open to the cozy living room with a gas fireplacethe perfect spot for a relaxing drink after dinner or step out onto the gigantic rear deck to enjoy the sunset and beautiful view. The large primary bedroom will impress with a huge ensuite with fabulous soaker tub, separate shower and double sinks. Two additional bedrooms, a large main bathroom and roomy mud room/laundry room complete the over 2700 sq ft main level. Now let's make our way to the lower level. This enormous fully finished space has so much additional living area for the entire family . With 3 large great/rec/family room spaces, a den/office/bedroom, another full bathroom, an incredible home theatre, 2 massive storage areas and a utility room this level will wow you. For the car lover in the family, check out that oversized 4 vehicle garage. Private lot with no rear neighbours. Close to many amenities including shopping, restaurants and much more in nearby Carleton Place, enjoy everything this fantastic location has to offer. (id:49187)
56 Becketts Side Road
Tay, Ontario
Country Charm on 6 plus Acres! Check this out. This inviting bungalow offers the perfect blend of privacy and convenience - centrally located between Midland, Barrie, Orillia, and just minutes to Hwy 400, beautiful Georgian Bay, all scenic trails and more. Perfect for all boaters, snowmobilers, and skiers. The main floor features a bright living room and a kitchen/dining room combo that opens to a deck with a hot tub ideal for entertaining family & friends or just relaxing. The home includes 3 + 1 bedrooms and 3 bathrooms, including a primary ensuite. The fully finished basement offers a spacious rec room, office area, and large laundry room. Enjoy peace of mind with a generator system, forced air gas, central air, HRV system, water softener, 2-car garage, paved drive, and plenty of outdoor space for gardening, play, or simply soaking up the tranquil surroundings. A true country retreat with modern comforts - ready to welcome you home! What are you waiting for? (id:49187)
3547 Lauderdale Pt. Crescent
Severn, Ontario
HIGHLY COVETED *SPARROW LAKE* SUNSET SHORE LAKEHOUSE with easy year round, paved municipal road access. This custom built year round home or 4-seasons cottage offers over 3,100 sq.ft. of living space with not 1 but 2 MAIN FLOOR BEDROOMS & 2 ENSUITE BATHROOMS plus an additional private lofted guest suite to accommodate family & friends. Great room features soaring cathedral ceilings, a stunning stone fireplace & magnificent window wall to the lake where you will enjoy the most incredible sunsets ALL YEAR LONG. Discerning buyers, get out your check list & prepare to be impressed - this property is well appointed throughout. ENJOY LIFE, PLAY EVERY DAY or WORK IF YOU MUST from the private main floor office with plenty of room for 2 desks. Ideal for entertaining, the newer chef's DREAM KITCHEN comes complete with a breakfast counter, large centre island & an eat-in area. Plus there is a second dining room & living room which flow effortlessly out to the cozy Muskoka room. Side entry & decking makes BBQing a breeze! Gracing the bungalow level are the master suite with 5-piece ensuite, massive walk-in closet & private lakeside deck, main floor laundry & pantry, plus you will absolutely love the oversized second main floor bedroom with ensuite privilege (previously used as an artisan's studio so it even has its own separate entrance). Triple detached garage provides 2 bays for vehicles, oodles of storage room, plus an extended full workshop with 2 man doors. The upper loft offers 11'x32' of flex space for games or storage. With 2 shore docks you can use one just for lakeside yoga if you'd like! A rare single wet slip boathouse, sandy shore & play area complete this incredible package. Level lot is ideal for all ages & ranges of mobility. Large firepit at the shore & lots of room for a pool w lake views should a buyer wish to explore. Relax, swim, fish, or boat to Lake Couchiching & Lake Simcoe in one direction & Georgian Bay in the other (go around the world if you want). (id:49187)
962 West Village Square
London North (North M), Ontario
Welcome to this spacious and beautifully maintained corner unit townhouse on Sarnia Road, ideally located between Hyde Park and Wonderland! This 4-bedroom, 2.5-bathroom home offers approximately 1800 sq ft of comfortable living space, perfect for a small family seeking a quiet, long-term rental. The main level features an upgraded kitchen with premium quartz countertops and a bright open-concept layout that leads to a private patio backing onto green spaceideal for peaceful outdoor relaxation. The primary bedroom boasts a walk-in closet and a private ensuite. Additional highlights include a 1-car garage with driveway parking, the option to rent fully furnished, and convenient access to Western University, public transit, grocery stores, and other everyday amenities. Utilities are extra. (id:49187)
82 Hineman Street
Prince Edward County (Hallowell Ward), Ontario
The Poplar is a well-planned 3-bedroom, 2.5-bathroom home offering 1,200 sq ft of bright and functional living space in the new COLD CREEK community by Port Picton Homes. The main floor features a welcoming open-concept layout, where the living room and kitchen blend seamlessly to create the perfect space for gathering and entertaining. A convenient powder room and access to the attached garage make daily living effortless. Upstairs, the primary bedroom includes a private ensuite, while two additional bedrooms and a full bath provide flexibility for family, guests, or a home office. A stacked laundry area on this level adds modern convenience. An unfinished basement with a 3-piece rough-in offers potential for future development whether you envision a cozy recreation room or additional storage space. Located just steps from Pictons Main Street, Cold Creek combines small-town warmth with easy access to shops, dining, and schools. The Poplar offers a perfect balance of smart design, modern comfort, and community living in the heart of Prince Edward County. (id:49187)
94 Hineman Street
Prince Edward County (Hallowell Ward), Ontario
The Poplar is a well-planned 3-bedroom, 2.5-bathroom home offering 1,200 sq ft of bright and functional living space in the new COLD CREEK community by Port Picton Homes. The main floor features a welcoming open-concept layout, where the living room and kitchen blend seamlessly to create the perfect space for gathering and entertaining. A convenient powder room and access to the attached garage make daily living effortless. Upstairs, the primary bedroom includes a private ensuite, while two additional bedrooms and a full bath provide flexibility for family, guests, or a home office. A stacked laundry area on this level adds modern convenience. An unfinished basement with a 3-piece rough-in offers potential for future development whether you envision a cozy recreation room or additional storage space. Located just steps from Pictons Main Street, Cold Creek combines small-town warmth with easy access to shops, dining, and schools. The Poplar offers a perfect balance of smart design, modern comfort, and community living in the heart of Prince Edward County. (id:49187)
74 Hineman Street
Prince Edward County (Hallowell Ward), Ontario
The Poplar is a well-planned 3-bedroom, 2.5-bathroom home offering 1,200 sq ft of bright and functional living space in the new COLD CREEK community by Port Picton Homes. The main floor features a welcoming open-concept layout, where the living room and kitchen blend seamlessly to create the perfect space for gathering and entertaining. A convenient powder room and access to the attached garage make daily living effortless. Upstairs, the primary bedroom includes a private ensuite, while two additional bedrooms and a full bath provide flexibility for family, guests, or a home office. A stacked laundry area on this level adds modern convenience. An unfinished basement with a 3-piece rough-in offers potential for future development whether you envision a cozy recreation room or additional storage space. Located just steps from Pictons Main Street, Cold Creek combines small-town warmth with easy access to shops, dining, and schools. The Poplar offers a perfect balance of smart design, modern comfort, and community living in the heart of Prince Edward County. (id:49187)
76 Hineman Street
Prince Edward County (Hallowell Ward), Ontario
The Poplar is a well-planned 3-bedroom, 2.5-bathroom home offering 1,200 sq ft of bright and functional living space in the new COLD CREEK community by Port Picton Homes. The main floor features a welcoming open-concept layout, where the living room and kitchen blend seamlessly to create the perfect space for gathering and entertaining. A convenient powder room and access to the attached garage make daily living effortless. Upstairs, the primary bedroom includes a private ensuite, while two additional bedrooms and a full bath provide flexibility for family, guests, or a home office. A stacked laundry area on this level adds modern convenience. An unfinished basement with a 3-piece rough-in offers potential for future development whether you envision a cozy recreation room or additional storage space. Located just steps from Pictons Main Street, Cold Creek combines small-town warmth with easy access to shops, dining, and schools. The Poplar offers a perfect balance of smart design, modern comfort, and community living in the heart of Prince Edward County. (id:49187)
80 Hineman Street
Prince Edward County (Hallowell Ward), Ontario
The Poplar is a well-planned 3-bedroom, 2.5-bathroom home offering 1,200 sq ft of bright and functional living space in the new COLD CREEK community by Port Picton Homes. The main floor features a welcoming open-concept layout, where the living room and kitchen blend seamlessly to create the perfect space for gathering and entertaining. A convenient powder room and access to the attached garage make daily living effortless. Upstairs, the primary bedroom includes a private ensuite, while two additional bedrooms and a full bath provide flexibility for family, guests, or a home office. A stacked laundry area on this level adds modern convenience. An unfinished basement with a 3-piece rough-in offers potential for future development whether you envision a cozy recreation room or additional storage space. Located just steps from Pictons Main Street, Cold Creek combines small-town warmth with easy access to shops, dining, and schools. The Poplar offers a perfect balance of smart design, modern comfort, and community living in the heart of Prince Edward County. (id:49187)
88 Hineman Street
Prince Edward County (Hallowell Ward), Ontario
The Poplar is a well-planned 3-bedroom, 2.5-bathroom home offering 1,200 sq ft of bright and functional living space in the new COLD CREEK community by Port Picton Homes. The main floor features a welcoming open-concept layout, where the living room and kitchen blend seamlessly to create the perfect space for gathering and entertaining. A convenient powder room and access to the attached garage make daily living effortless. Upstairs, the primary bedroom includes a private ensuite, while two additional bedrooms and a full bath provide flexibility for family, guests, or a home office. A stacked laundry area on this level adds modern convenience. An unfinished basement with a 3-piece rough-in offers potential for future development whether you envision a cozy recreation room or additional storage space. Located just steps from Pictons Main Street, Cold Creek combines small-town warmth with easy access to shops, dining, and schools. The Poplar offers a perfect balance of smart design, modern comfort, and community living in the heart of Prince Edward County. (id:49187)
92 Hineman Street
Prince Edward County (Hallowell Ward), Ontario
The Poplar is a well-planned 3-bedroom, 2.5-bathroom home offering 1,200 sq ft of bright and functional living space in the new COLD CREEK community by Port Picton Homes. The main floor features a welcoming open-concept layout, where the living room and kitchen blend seamlessly to create the perfect space for gathering and entertaining. A convenient powder room and access to the attached garage make daily living effortless. Upstairs, the primary bedroom includes a private ensuite, while two additional bedrooms and a full bath provide flexibility for family, guests, or a home office. A stacked laundry area on this level adds modern convenience. An unfinished basement with a 3-piece rough-in offers potential for future development whether you envision a cozy recreation room or additional storage space. Located just steps from Pictons Main Street, Cold Creek combines small-town warmth with easy access to shops, dining, and schools. The Poplar offers a perfect balance of smart design, modern comfort, and community living in the heart of Prince Edward County. (id:49187)
86 Hineman Street
Prince Edward County (Hallowell Ward), Ontario
The Poplar is a well-planned 3-bedroom, 2.5-bathroom home offering 1,200 sq ft of bright and functional living space in the new COLD CREEK community by Port Picton Homes. The main floor features a welcoming open-concept layout, where the living room and kitchen blend seamlessly to create the perfect space for gathering and entertaining. A convenient powder room and access to the attached garage make daily living effortless. Upstairs, the primary bedroom includes a private ensuite, while two additional bedrooms and a full bath provide flexibility for family, guests, or a home office. A stacked laundry area on this level adds modern convenience. An unfinished basement with a 3-piece rough-in offers potential for future development whether you envision a cozy recreation room or additional storage space. Located just steps from Pictons Main Street, Cold Creek combines small-town warmth with easy access to shops, dining, and schools. The Poplar offers a perfect balance of smart design, modern comfort, and community living in the heart of Prince Edward County. (id:49187)
85 Hineman Street
Prince Edward County (Hallowell Ward), Ontario
The Birch is a spacious 3-bedroom, 2.5-bathroom home offering 1,664 sq ft of stylish, functional living space in the new COLD CREEK community by Port Picton Homes. Designed for modern living, the main floor features an open-concept layout with a bright dining area, a generous great room, and a beautifully designed kitchen - perfect for entertaining or family life. Large windows fill the home with natural light, while the attached garage and covered porch add everyday convenience. Upstairs, the primary suite offers a private ensuite and ample closet space, creating a true retreat. Two additional bedrooms, a full bath, and a laundry area complete this level, ensuring comfort and practicality for every lifestyle. An unfinished WALK-OUT basement with a 3-piece rough-in provides the opportunity to expand your living space ideal for a recreation room, home gym, or guest suite. Located just steps from Pictons vibrant Main Street, Cold Creek blends the ease of small-town living with modern amenities. The Birch combines thoughtful design, quality craftsmanship, and timeless appeal all within the heart of Prince Edward County. (id:49187)
63 Hineman Street
Prince Edward County (Hallowell Ward), Ontario
The Birch is a spacious 3-bedroom, 2.5-bathroom home offering 1,664 sq ft of stylish, functional living space in the new COLD CREEK community by Port Picton Homes. Designed for modern living, the main floor features an open-concept layout with a bright dining area, a generous great room, and a beautifully designed kitchen - perfect for entertaining or family life. Large windows fill the home with natural light, while the attached garage and covered porch add everyday convenience. Upstairs, the primary suite offers a private ensuite and ample closet space, creating a true retreat. Two additional bedrooms, a full bath, and a laundry area complete this level, ensuring comfort and practicality for every lifestyle. An unfinished WALK-OUT basement with a 3-piece rough-in provides the opportunity to expand your living space ideal for a recreation room, home gym, or guest suite. Located just steps from Pictons vibrant Main Street, Cold Creek blends the ease of small-town living with modern amenities. The Birch combines thoughtful design, quality craftsmanship, and timeless appeal all within the heart of Prince Edward County. (id:49187)
73 Hineman Street
Prince Edward County (Hallowell Ward), Ontario
The Birch is a spacious 3-bedroom, 2.5-bathroom home offering 1,664 sq ft of stylish, functional living space in the new COLD CREEK community by Port Picton Homes. Designed for modern living, the main floor features an open-concept layout with a bright dining area, a generous great room, and a beautifully designed kitchen - perfect for entertaining or family life. Large windows fill the home with natural light, while the attached garage and covered porch add everyday convenience. Upstairs, the primary suite offers a private ensuite and ample closet space, creating a true retreat. Two additional bedrooms, a full bath, and a laundry area complete this level, ensuring comfort and practicality for every lifestyle. An unfinished WALK-OUT basement with a 3-piece rough-in provides the opportunity to expand your living space ideal for a recreation room, home gym, or guest suite. Located just steps from Pictons vibrant Main Street, Cold Creek blends the ease of small-town living with modern amenities. The Birch combines thoughtful design, quality craftsmanship, and timeless appeal all within the heart of Prince Edward County. (id:49187)
89 Hineman Street
Prince Edward County (Hallowell Ward), Ontario
The Birch is a spacious 3-bedroom, 2.5-bathroom home offering 1,664 sq ft of stylish, functional living space in the new COLD CREEK community by Port Picton Homes. Designed for modern living, the main floor features an open-concept layout with a bright dining area, a generous great room, and a beautifully designed kitchen - perfect for entertaining or family life. Large windows fill the home with natural light, while the attached garage and covered porch add everyday convenience. Upstairs, the primary suite offers a private ensuite and ample closet space, creating a true retreat. Two additional bedrooms, a full bath, and a laundry area complete this level, ensuring comfort and practicality for every lifestyle. An unfinished WALK-OUT basement with a 3-piece rough-in provides the opportunity to expand your living space ideal for a recreation room, home gym, or guest suite. Located just steps from Pictons vibrant Main Street, Cold Creek blends the ease of small-town living with modern amenities. The Birch combines thoughtful design, quality craftsmanship, and timeless appeal all within the heart of Prince Edward County. (id:49187)
77 Hineman Street
Prince Edward County (Hallowell Ward), Ontario
The Birch is a spacious 3-bedroom, 2.5-bathroom home offering 1,664 sq ft of stylish, functional living space in the new COLD CREEK community by Port Picton Homes. Designed for modern living, the main floor features an open-concept layout with a bright dining area, a generous great room, and a beautifully designed kitchen - perfect for entertaining or family life. Large windows fill the home with natural light, while the attached garage and covered porch add everyday convenience. Upstairs, the primary suite offers a private ensuite and ample closet space, creating a true retreat. Two additional bedrooms, a full bath, and a laundry area complete this level, ensuring comfort and practicality for every lifestyle. An unfinished WALK-OUT basement with a 3-piece rough-in provides the opportunity to expand your living space ideal for a recreation room, home gym, or guest suite. Located just steps from Pictons vibrant Main Street, Cold Creek blends the ease of small-town living with modern amenities. The Birch combines thoughtful design, quality craftsmanship, and timeless appeal all within the heart of Prince Edward County. (id:49187)
59 Hineman Street
Prince Edward County (Hallowell Ward), Ontario
The Birch is a spacious 3-bedroom, 2.5-bathroom home offering 1,664 sq ft of stylish, functional living space in the new COLD CREEK community by Port Picton Homes. Designed for modern living, the main floor features an open-concept layout with a bright dining area, a generous great room, and a beautifully designed kitchen - perfect for entertaining or family life. Large windows fill the home with natural light, while the attached garage and covered porch add everyday convenience. Upstairs, the primary suite offers a private ensuite and ample closet space, creating a true retreat. Two additional bedrooms, a full bath, and a laundry area complete this level, ensuring comfort and practicality for every lifestyle. An unfinished WALK-OUT basement with a 3-piece rough-in provides the opportunity to expand your living space ideal for a recreation room, home gym, or guest suite. Located just steps from Pictons vibrant Main Street, Cold Creek blends the ease of small-town living with modern amenities. The Birch combines thoughtful design, quality craftsmanship, and timeless appeal all within the heart of Prince Edward County. (id:49187)
66 Hineman Street
Prince Edward County (Hallowell Ward), Ontario
The Cedar is a cleverly designed 2-bedroom, 2-bathroom home offering 888 sq ft of bright, efficient living space in the new COLD CREEK community by Port Picton Homes. The "tiny townhome" main floor features a welcoming open-concept layout, combining the kitchen, dining, and living areas to create a warm and connected space perfect for daily living or entertaining. Thoughtful details such as an attached garage and convenient powder room make this home both functional and stylish. Upstairs, a comfortable primary bedroom and a full bathroom provide a cozy retreat, complete with a walk-in closet and a practical linen closet. Downstairs, the finished lower level expands your living space with a second bedroom, full bathroom, and laundry area, making it perfect for guests, family, or flexible living arrangements. Located within walking distance of Pictons vibrant Main Street, Cold Creek offers the best of small-town living with modern amenities close at hand. The Cedar pairs smart design and quality craftsmanship in a compact yet comfortable layout ideal for first-time buyers, downsizers, or those seeking a relaxed Prince Edward County lifestyle. (id:49187)
64 Hineman Street
Prince Edward County (Hallowell Ward), Ontario
The Cedar is a cleverly designed 2-bedroom, 2-bathroom home offering 888 sq ft of bright, efficient living space in the new COLD CREEK community by Port Picton Homes. The "tiny townhome" main floor features a welcoming open-concept layout, combining the kitchen, dining, and living areas to create a warm and connected space perfect for daily living or entertaining. Thoughtful details such as an attached garage and convenient powder room make this home both functional and stylish. Upstairs, a comfortable primary bedroom and a full bathroom provide a cozy retreat, complete with a walk-in closet and a practical linen closet. Downstairs, the finished lower level expands your living space with a second bedroom, full bathroom, and laundry area, making it perfect for guests, family, or flexible living arrangements. Located within walking distance of Pictons vibrant Main Street, Cold Creek offers the best of small-town living with modern amenities close at hand. The Cedar pairs smart design and quality craftsmanship in a compact yet comfortable layout ideal for first-time buyers, downsizers, or those seeking a relaxed Prince Edward County lifestyle. (id:49187)
58 Hineman Street
Prince Edward County (Hallowell Ward), Ontario
The Cedar is a cleverly designed 2-bedroom, 2-bathroom home offering 888 sq ft of bright, efficient living space in the new COLD CREEK community by Port Picton Homes. The "tiny townhome" main floor features a welcoming open-concept layout, combining the kitchen, dining, and living areas to create a warm and connected space perfect for daily living or entertaining. Thoughtful details such as an attached garage and convenient powder room make this home both functional and stylish. Upstairs, a comfortable primary bedroom and a full bathroom provide a cozy retreat, complete with a walk-in closet and a practical linen closet. Downstairs, the finished lower level expands your living space with a second bedroom, full bathroom, and laundry area, making it perfect for guests, family, or flexible living arrangements. Located within walking distance of Pictons vibrant Main Street, Cold Creek offers the best of small-town living with modern amenities close at hand. The Cedar pairs smart design and quality craftsmanship in a compact yet comfortable layout ideal for first-time buyers, downsizers, or those seeking a relaxed Prince Edward County lifestyle. (id:49187)
70 Hineman Street
Prince Edward County (Hallowell Ward), Ontario
The Cedar is a cleverly designed 2-bedroom, 2-bathroom home offering 888 sq ft of bright, efficient living space in the new COLD CREEK community by Port Picton Homes. The "tiny townhome" main floor features a welcoming open-concept layout, combining the kitchen, dining, and living areas to create a warm and connected space perfect for daily living or entertaining. Thoughtful details such as an attached garage and convenient powder room make this home both functional and stylish. Upstairs, a comfortable primary bedroom and a full bathroom provide a cozy retreat, complete with a walk-in closet and a practical linen closet. Downstairs, the finished lower level expands your living space with a second bedroom, full bathroom, and laundry area, making it perfect for guests, family, or flexible living arrangements. Located within walking distance of Pictons vibrant Main Street, Cold Creek offers the best of small-town living with modern amenities close at hand. The Cedar pairs smart design and quality craftsmanship in a compact yet comfortable layout ideal for first-time buyers, downsizers, or those seeking a relaxed Prince Edward County lifestyle. (id:49187)
60 Hineman Street
Prince Edward County (Hallowell Ward), Ontario
The Cedar is a cleverly designed 2-bedroom, 2-bathroom home offering 888 sq ft of bright, efficient living space in the new COLD CREEK community by Port Picton Homes. The "tiny townhome" main floor features a welcoming open-concept layout, combining the kitchen, dining, and living areas to create a warm and connected space perfect for daily living or entertaining. Thoughtful details such as an attached garage and convenient powder room make this home both functional and stylish. Upstairs, a comfortable primary bedroom and a full bathroom provide a cozy retreat, complete with a walk-in closet and a practical linen closet. Downstairs, the finished lower level expands your living space with a second bedroom, full bathroom, and laundry area, making it perfect for guests, family, or flexible living arrangements. Located within walking distance of Pictons vibrant Main Street, Cold Creek offers the best of small-town living with modern amenities close at hand. The Cedar pairs smart design and quality craftsmanship in a compact yet comfortable layout ideal for first-time buyers, downsizers, or those seeking a relaxed Prince Edward County lifestyle. (id:49187)
79 Hineman Street
Prince Edward County (Hallowell Ward), Ontario
The Maple offers 1,310 sq ft of thoughtfully designed bungalow living space featuring 2 bedrooms and 2 bathrooms in the new COLD CREEK community by Port Picton Homes. The open-concept main floor blends comfort and functionality, with a spacious great room and dining area centered around a bright, inviting kitchen. Large windows fill the space with natural light, and an optional fireplace creates a warm focal point for relaxing or entertaining. A front porch and attached garage provide both charm and convenience. The primary bedroom includes a private ensuite and generous closet space, while the second bedroom and full bathroom are ideal for guests or a home office. The practical layout ensures easy living on one level. An unfinished WALK-OUT basement with a 3-piece rough-in offers potential for future customization whether you envision a recreation area, guest suite, or extra storage. Located just moments from Pictons Main Street, Cold Creek combines small-town character with modern comfort. With parks, schools, dining, and shops nearby, the Maple is a perfect choice for those seeking quality, simplicity, and style in the heart of Prince Edward County. (id:49187)

