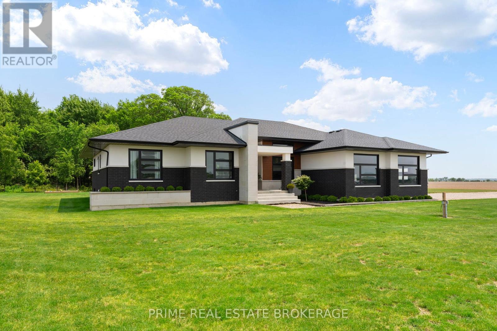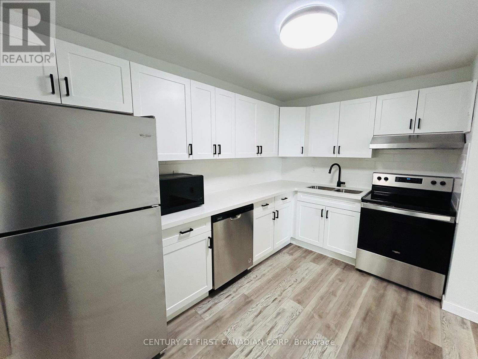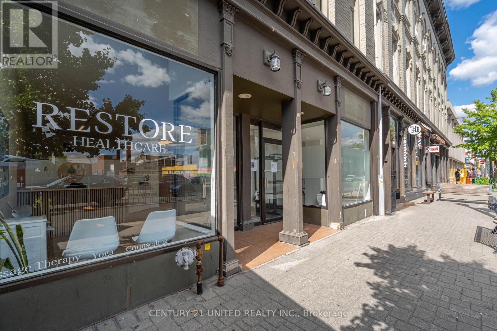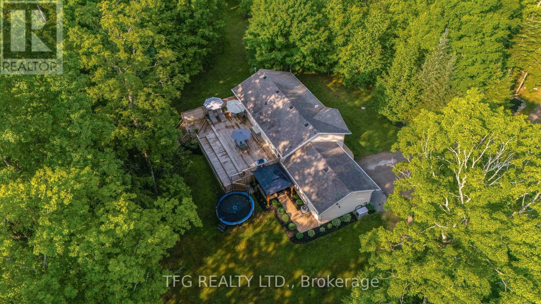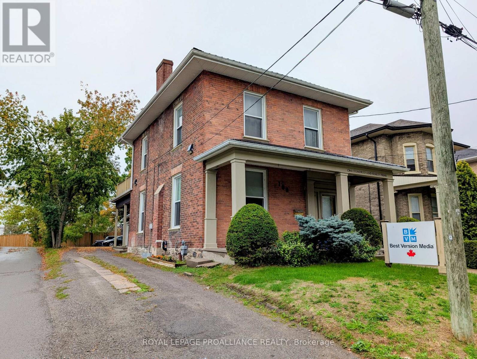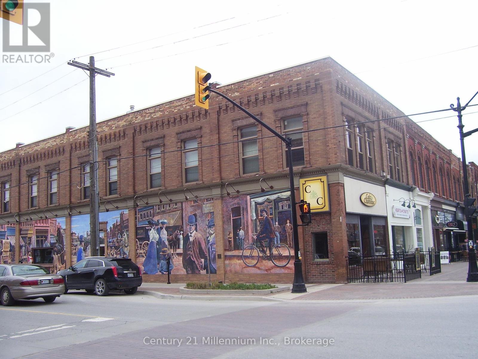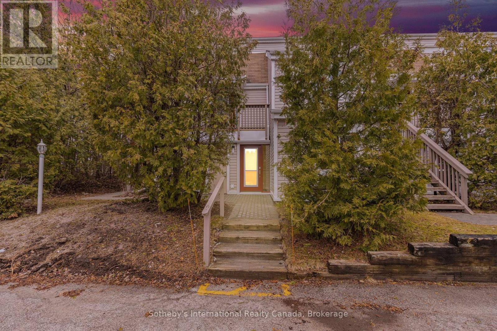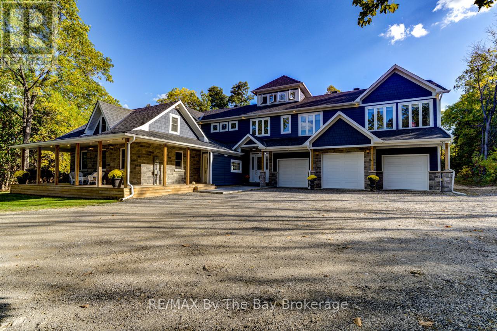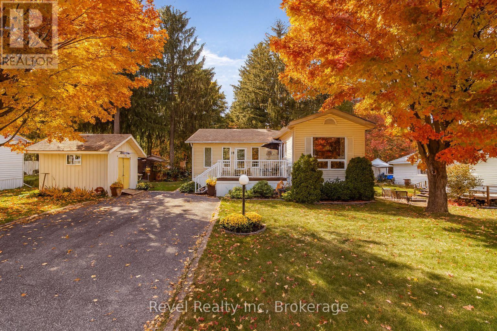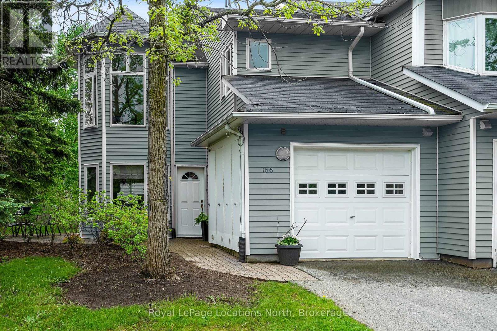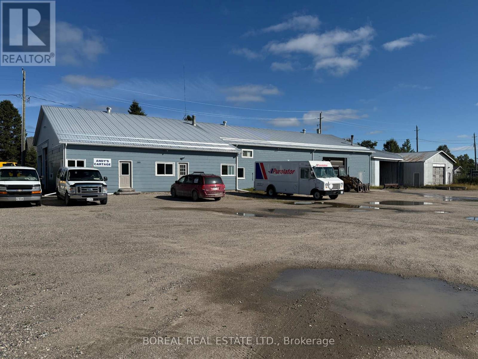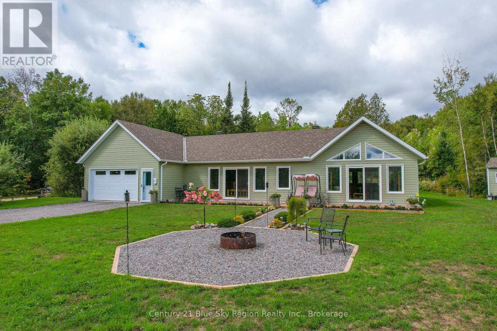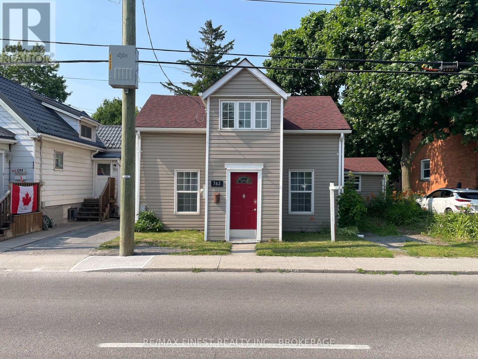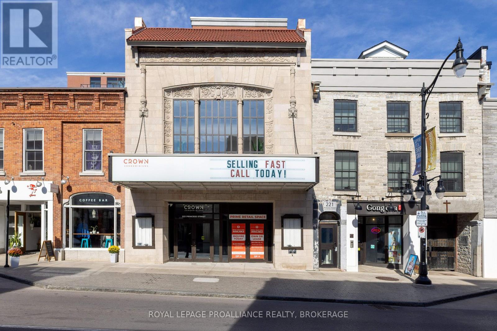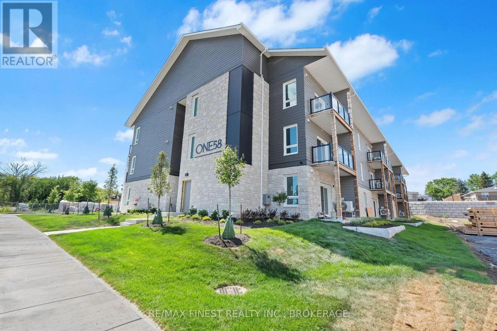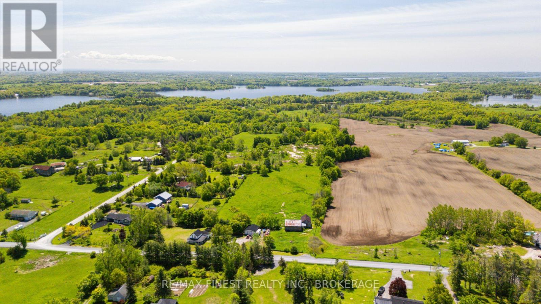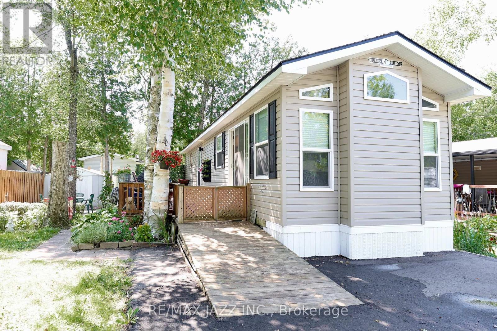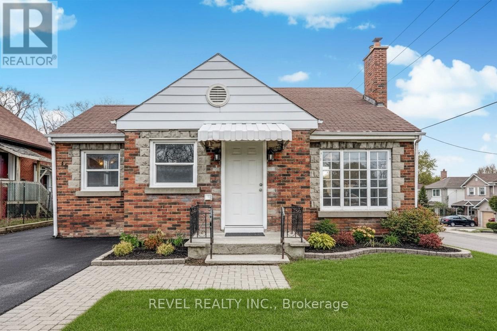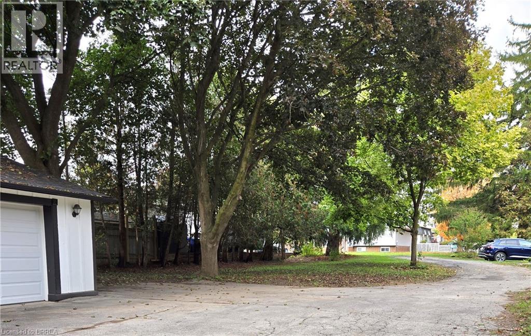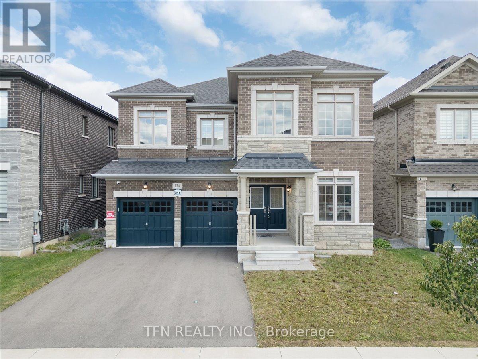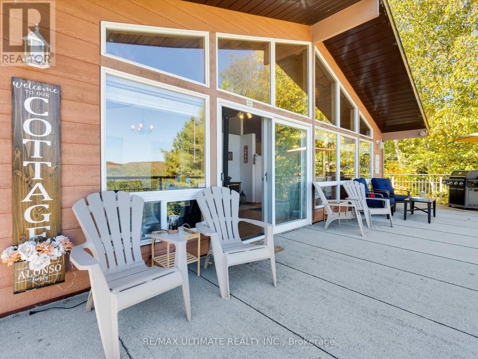818 Oil Heritage Road
Chatham-Kent (Dresden), Ontario
Welcome to Your Private Country Estate - Where Luxury Meets Nature. Nestled on 50 pristine acres, this extraordinary property offers the perfect balance of productive farmland and breathtaking natural beauty. With 23 acres of fertile, workable ground and another 24 acres of lush bushland, this estate is ideal for those seeking both opportunity and serenity. Meandering riding and walking trails wind through the forest, inviting you to explore and reconnect with nature on your own land. At the heart of the property sits a stunning, custom-built estate home, completed in 2022, thoughtfully positioned to capture the best of the natural light and landscape. Tucked back along the edge of the woods, the home offers unparalleled privacy and panoramic views - an inspiring setting for morning coffees or sunset evenings. Designed with intention and elegance, the home features a picture window above the kitchen sink that frames a stately maple tree in the backyard, a perfect symbol of the property's timeless charm. Every element of this home exudes country luxury and modern functionality, from its architectural details to its natural surroundings. Whether you're looking to farm, ride, hike, or simply enjoy the peace and beauty of the countryside, this property is a rare and remarkable find. A true forever home, built to inspire and endure. (id:49187)
802 - 573 Mornington Avenue
London East (East G), Ontario
Welcome to this beautifully renovated 8th-floor corner apartment unit, offering sweeping views of the park to the south and the city skyline to the west. Renovated just two years ago, this move-in-ready unit features: Modern vinyl flooring throughout, A stylish kitchen with brand-new cabinets, quartz countertops, and stainless steel appliances (fridge, stove, and dishwasher),Pot lights in the living area for a bright, contemporary feel, An updated bathroom vanity and LED lighting in every room. Condo fees include all utilities heat, electricity, and water for added convenience and value. Don't miss out on this exceptional opportunity. Book your private showing today! (id:49187)
2 - 174.5 Hunter Street W
Peterborough (Town Ward 3), Ontario
Step into this bright and airy 1-bedroom apartment, ideally located on vibrant Hunter Street. The open-concept kitchen and living area offer a welcoming space filled with natural light-perfect for relaxing or entertaining. Live just steps from Peterborough's best restaurants, cafs, pubs, salons, boutique shops, and nightlife hotspots. Please note: Tenants are responsible for all utilities, including heat, water, and sewer. (id:49187)
301 - 1 Heritage Way
Kawartha Lakes (Lindsay), Ontario
5 THINGS YOU WILL LOVE ABOUT THIS CONDO - 1) THE SIZE - Over 1,600 Sq Ft of Versatile Living Space, this exceptionally large condo offers a unique layout perfect for families, roommates, or guests. One side features 2 bedrooms and a full bathroom, while the other side includes a third bedroom, a second 4-piece bathroom, and convenient in-suite laundry. It's like having two suites in one! 2) THE LOW MAINTENANCE LIFESTYLE - Say goodbye to shovelling snow or mowing the lawn. Enjoy all the benefits of homeownership with none of the hassles just maintain your condo unit and let the rest be taken care of. 3) THE IN-SUITE LAUNDRY - No more searching for coins or waiting your turn in a shared laundry room. Enjoy the comfort and convenience of your own in-suite washer and dryer. 4) THE PRIME LOCATION - Located right on the edge of the city, you're just minutes from all amenities, shopping, dining, schools, yet far enough to enjoy peace and quiet. Plus, with quick access to Highway 7, your commute just got easier.5) Bonus: Accessory Apartment for GuestsRunning out of space for guests? No problem! This condo offers the option to book an on-site accessory unit, available to residents at a fraction of local hotel costs. Ideal for visiting family or friends. (id:49187)
280 Porter Road
Kawartha Lakes (Pontypool), Ontario
Nestled on breathtaking 22-acres!!!! NO neighbouring properties abutting, this beautifully renovated raised bungalow in Kawartha Lakes offers the perfect balance of peaceful seclusion, family functionality, and high-end upgrades all just a short drive to major highways and the GTA. With over $150,000 in professional renovations and upgrades completed inside and out, this home is truly move-in ready. The open-concept main floor has been fully updated with modern finishes, a bright and flowing layout, and spacious living areas designed for entertaining and everyday comfort. With 3+1 bedrooms and 3 bathrooms, this home easily accommodates families, guests, or multi-generational living. The heart of this property is the massive backyard deck an entertainers dream. Whether you're hosting a large summer gathering or need space for all the kids' outdoor toys, this deck delivers on space without sacrificing the peaceful backdrop of country life. Step off the deck and enjoy the hot tub tucked under a charming gazebo, unwind with a view of the trees, or watch the kids enjoy their own park-style playground setup right in your own backyard. Adventure awaits beyond the yard, with private ATV trails, wide open space, and creeks winding through the property perfect for nature walks, recreational rides, or simply enjoying the tranquility of the land. The fully finished basement offers a versatile living space for relaxing, entertaining, or setting up a home office, with direct access to the attached, heated garage. The garage is a standout feature fully drywalled, equipped with its own furnace, a TV setup, and direct access to both the backyard and basement. Its the perfect spot to work on your toys, set up a home gym, or create the ultimate hangout zone. Rural home feels, but this home is located just minutes from both HWY 407 and HWY 401 and seconds to HWY 115 offering incredibly easy access to the GTA/Durham Region. (id:49187)
199 Dalhousie Street
Peterborough (Town Ward 3), Ontario
This is an opportunity to lease a main floor commercial space on the edge of downtown Peterborough.Situated on a street lined with century homes, many converted to office space, this property enjoys commercial zoning, creating a unique and professional environment for your business. This bright and spacious main floor unit features high ceilings and is perfectly suited for professional use. Benefit from the convenience of a separate side entrance for private client and staff access, as well as several dedicated on-site parking spaces at the rear of the building, something that is rare to find in the downtown core.Located just a two-minute walk from the vibrant heart of downtown, you are steps away from Peterborough's shops, restaurants, cafes, and scenic Little Lake. The space is ideal for professional or organizations offices. (id:49187)
2 - 68 Hurontario Street
Collingwood, Ontario
Annual rental available in the heart of downtown Collingwood. This bright and spacious upper-level two-bedroom unit offers a highly walkable location just steps from shops, restaurants, cafés, grocery stores, and public transit. Inside, you'll find a welcoming open-concept living and kitchen area with hardwood floors, soaring ceiling height, and gorgeous, oversized windows that flood the space with natural light. The unit is equipped with forced-air gas heating and central air for year-round comfort. Laundry hook-up is available, and the current tenant is open to selling the existing washer and dryer. Set in one of Ontario's most vibrant and active communities, this location puts you minutes from Georgian Bay, scenic trails, ski hills, and year-round outdoor recreation. Collingwood offers an incredible lifestyle for those who enjoy nature, culture, and a thriving local scene. References and a current credit check are required. Utilities to be paid by Lessee and must be transferred into the Lessee's name, and proof of tenant insurance is required before move-in. Available December 1, 2025. (id:49187)
181 - 49 Trott Boulevard
Collingwood, Ontario
Fully Renovated ground floor 2 bedroom, 2 bathroom condo. Enjoy a short stroll to the shores Georgian Bay and the Collingwood Trail system. Walk or ride directly to Downtown Collingwood from your front door. Minutes away from area ski clubs and golf resorts and shopping. Features included beautiful new open plan kitchen cabinetry, counters and new flooring throughout the whole unit. Both bathrooms benefit from new cabinetry and floors. Baseboard heaters have been upgraded throughout the whole unit. New front door replaced in 2023. Freshly painted, this spacious condo offers an open plan concept featuring dining area and living space with cozy gas f/p and doors to private patio. This unit features a good sized second bedroom which could also double as an office/den. In unit laundry makes this an ideal full time home or fantastic weekend retreat with allocated parking bright outside front door. (id:49187)
7881 Poplar Road
Clearview, Ontario
Private Luxury Country Estate Retreat on 2.1 serene acres in Clearview Township. Where refined living meets natural serenity. Surrounded by mature trees and picturesque views of shared and private ponds, this breathtaking property offers 4,500 sq ft of exquisitely finished living space and timeless architectural charm. Located on the south side of Poplar Side Road, on the Collingwood townline and within the sought-after Nottawa public school district, the setting is both secluded and convenient.Originally built in 1900, the home has been masterfully expanded with a 3,500 sq ft custom addition. A sweeping circular oak staircase greets you in the grand foyer, while engineered white oak floors and heated Brazilian slate tile add warmth and elegance throughout. Large casement windows bring in natural light and capture stunning views of the grounds.The custom kitchen (2025) features quartz waterfall countertops, Café appliances, a farmhouse sink, custom hood, and a walk-in pantry with a second sink, dishwasher, and ample storage. With four bedrooms and four bathrooms including two private ensuitesthe home is perfectly suited for both family living and entertaining. The primary suite offers a spa-like bath, walk-in closet, and private covered terrace with tinted glass railing and propane hook-up. Additional highlights include: Four-season sunroom with heat and A/C Sound-insulated office with private entrance and porch Third-floor observatory with panoramic windows. Second-floor bonus room off of the large living area has wet bar rough-in and deicated circuts for bar fridge and ice machine to easily turn into the ultimate entertainment room. In-floor heating in foyer, baths, Oversized 3-bay garage with EV outlet and heater rough-in Smart lighting, 16-camera security, spray foam insulation New well (2021) and septic (2024) Hardie board and stone exterior with soffit lighting. An exceptional country estate where craftsmanship, comfort, and natural beauty come together. (id:49187)
19 - 5411 Elliott Side Road
Tay, Ontario
Welcome to Candlelight Village, one of Simcoe Countys most desirable adult-living communities, just minutes from downtown Midland and the shores of Georgian Bay. This beautifully updated double-wide modular home offers the perfect balance of comfort, privacy, and community ideal for retirees or anyone ready to downsize and simplify life.Set among mature trees in a quiet, friendly neighbourhood, this home feels serene and inviting. Step inside and youll be amazed by the bright, open layout featuring two bedrooms plus a family room perfect for guests, hobbies, or a 3rd bedroom . The spacious living and dining areas flow effortlessly into a modern kitchen designed for easy, comfortable living. Everything is on one level, making the home accessible and functional for everyday life.Pride of ownership shines through in every detail. Enjoy your morning coffee on the covered deck, or tend to your garden in the sunshine. With multiple outbuildings, there is a plenty of extra storage for tools and seasonal items, so everything stays neat and organized.Residents of Candlelight Village appreciate the peace of mind that comes with low-maintenance living. Monthly fees include water, snow removal, and road upkeep, allowing you to focus on what matters most. The community also offers an optional clubhouse and social club, where you can connect with friendly neighbours at your own pace.Just minutes away, Midland offers all the essentials shops, restaurants, healthcare, marinas, walking trails, and cultural attractions like the Wye Marsh and Sainte-Marie Among the Hurons.If youre seeking a quiet, affordable, and comfortable lifestyle, this home delivers everything you need for a truly worry-free retirement. (id:49187)
166 Fairway Crescent
Collingwood, Ontario
This beautiful 3 bedroom, 3 bathroom private end unit offers large windows throughout both levels allowing an abundance of natural light to fill all rooms. The property offers great privacy with mature trees boarding the home, two patios as well as an upper deck off the master bedroom. This very desirable floor plan provides an open concept on the main level featuring a dining area, kitchen, living room with gas fireplace, and powder room. The upper level has 3 generous sized bedrooms, 3 piece bathroom, and the master has a 4 piece ensuite, gas fireplace and outdoor deck. Newer air conditioner, furnace and hot water heater provides improved efficiency, comfort and costs. The exterior siding is undergoing a modernization from the current recreational flare to a modern grey as seen in the pictures. A rare offering in this community is to have a single car garage. Additional parking on the private drive and additional guest parking is just around the corner. Storage is also in abundance with 4 outdoor lockers, the garage and cubbies and closets within the unit. This property is ideally located on the West end of Collingwood, so you can be within minutes to the ski hills, golf courses, Georgian bay and shopping. (id:49187)
288 First Avenue
Cochrane, Ontario
Excellent opportunity to own a versatile commercial building located in the Town of Cochrane, Ontario. Situated in an R1 zoning area with legal non-conforming status, this property is recognized under Section 3.6 Existing Uses and Lots of the Town of Cochrane Zoning By-law and Section 34(9) of the Planning Act, permitting the continuation of its established uses. The property's current and continuing uses include an automobile mechanic shop, office space, warehouse, storage depot, and parking area. The solid steel and concrete block structure features multiple overhead bay doors, a drive-in loading area with a dock, high ceilings, and spacious shop areas, all of which are suitable for a range of commercial or light industrial applications. Additional features include two walk-in cooler/freezer rooms, updated LED lighting, a service bay with a hoist, and ample outdoor parking. The front portion offers bright office and reception areas, a kitchen, bathroom, and additional administrative rooms. The basement provides generous storage and utility space. Heated by natural gas with 400-amp electrical service, this property presents an excellent investment or owner-operator opportunity in a high-visibility location just minutes from Highway 11. All buyers are advised to verify intended uses directly with the Town of Cochrane to confirm the continuation of the legal non-conforming use. (id:49187)
488011 Chamberlain 6 Road
Chamberlain, Ontario
Discover the perfect blend of comfort, space, and privacy in this stunning 12-year-old home, ideally situated on 6.7 serene acres between Englehart and Kirkland Lake. Thoughtfully designed for modern living, this home features an expansive open-concept layout with soaring vaulted ceilings in the living, dining, and kitchen areas perfect for family gatherings or entertaining guests. The spacious kitchen flows effortlessly into the living area, creating a warm and inviting atmosphere. The primary suite is a true retreat, complete with a luxurious 4-piece ensuite, a generous walk-in closet, and direct access to a massive front deck ideal for enjoying your morning coffee or evening sunsets. Down the hall, you'll find two additional oversized bedrooms, a 3-piece bathroom, and a walk-in pantry offering excellent storage. The partially finished basement offers even more living space, including a large recreation room, a fourth bedroom, a convenient 2-piece bathroom and laundry room, cold storage, and plenty of additional storage options. This is your chance to own a beautifully maintained country home offering privacy, space, and modern conveniences all within a short drive of local amenities. (id:49187)
398 Mallard Haven Road
Chisholm, Ontario
Stunning Custom-Built Slab-on-Grade Home on Wasi Lake! Welcome to 398 Mallard Haven Road, a 2023-built slab-on-grade home where no detail has been overlooked. Thoughtfully designed for long-term comfort and style, this two-bedroom, two-bathroom retreat offers an open and airy layout filled with natural light, cathedral ceilings, and nice finishes throughout. The heart of the home is the expansive Dowdal kitchen, complete with a large island, engineered quartz countertops, and an abundance of storage-- perfect for cooking, entertaining, and everyday living. The dining/living area features bright, open spaces with walk-out access to the deck and lake views, while the primary suite offers its own walk-out with lake views, a spa-inspired ensuite with a double-sided electric fireplace for year-round ambiance, and two large walk-in closets for all your storage needs. Additional highlights include in-floor heating throughout, three heat pump wall units for added year-round comfort, and a fully heated and insulated garage. A versatile, fully finished bonus room at the back of the garage offers space for a den, office, or flex room. Outdoors, you'll find an 8x12 shed and plenty of room to enjoy your private 2.65-acre surroundings. Set on the peaceful shores of Wasi Lake, this property is ideal for those who love fishing, hunting, and nature at their doorstep. With 200-amp service and already set up for gener-link, this home is both practical and private. Just 9 minutes to the heart of Astorville, and 25 minutes to North Bay. Truly move-in ready and designed with a quiet lifestyle in mind, this property is one that must be seen to be fully appreciated. (id:49187)
763 King Street West
Kingston (Central City West), Ontario
Charming home full of character, located in beautiful & historic Portsmouth Village just minutes from Queen's University, St. Lawrence College, and the picturesque Lake Ontario Park! Step inside and be greeted by stunning exposed limestone with barn board accents and beautiful wood beams that add warmth and timeless appeal. The main floor features a large eat-in kitchen that is perfect for family gatherings and casual meals, offering plenty of space and a welcoming atmosphere. The large dinning room features a cozy electric fireplace and access to the huge fenced in rear yard. A large 4-piece bathroom and large bedroom complete the mainfloor. The upper level boasts 2 great sized bedrooms and a sunroom that offers a peaceful retreat, perfect for an office or cozy den. This home provides flexible living spaces to suityour needs. The prime location provides this property with versatility as wonderful family home or as an excellent income property! (id:49187)
704 - 223 Princess Street
Kingston (East Of Sir John A. Blvd), Ontario
Step into modern living with this stunning 600+ sq. ft. unit on the seventh floor of Kingston's newest condo development!Features include a spacious bedroom and dedicated office area, perfect for working from home,two full bathrooms for added convenience, a bright and sunny living area with patio doors leading to a balcony with expansive views of downtown,in-suite laundry for effortless living,and a dedicated parking space and secure bike storage.This exceptional building offers a lifestyle like no other with a rooftop patio complete with barbecues, a yoga studio, meeting rooms, and a stylish party lounge for entertaining friends and family. All of this is just steps away from the vibrant Princess Street, where you can explore local shops, eateries, and cultural attractions.Don't miss your chance to own a piece of this urban oasis! Whether you're a first-time buyer,looking to downsize, or seek a lucrative investment opportunity, this condo is perfect for you! (id:49187)
104 - 158 Heritage Park Drive
Greater Napanee (Greater Napanee), Ontario
58 is an upscale rental community designed for modern comfort and convenience. Offering spacious 1-bedroom, 1-bath with stylish finishes like hard surface flooring, quartz countertops, stainless steel appliances, and in-unit full-size washers and dryers, every detail is thoughtfully considered. Residents will enjoy a secure, energy-efficient building featuring an elevator, tenant storage, and a welcoming common room. Located close to grocery stores, restaurants, parks, schools, and healthcare services, ONE58 is where peaceful living meets everyday convenience. (id:49187)
Lot 14 Ormsbee Road
Frontenac (Frontenac South), Ontario
This parcel of land is perfect for various uses, build your forever home, create a weekend escape, or creating a small farm. Enjoy the tranquility of having water front access, ideal for fishing, kayaking, or simply soaking in the natural beauty of your surroundings. Experience peace and privacy in this stunning natural setting, away from the hustle and bustle. This vacant land is truly a one of a kind property, with lots to offer. (id:49187)
819 - 225 Platten Boulevard
Scugog, Ontario
Welcome to 225 Platten Blvd #819 - your perfect seasonal retreat from May to October! This beautifully maintained 2019 Millerton 2 Model mobile trailer offers 537 sq ft of thoughtfully designed living space, featuring an open-concept kitchen and living area flooded with natural light. The modern interior gives the feeling of a chic city condo, while offering all the comforts of a cozy getaway.With 2 spacious bedrooms, a 4-piece bathroom, and an abundance of storage, this home comes fully furnished and move-in ready - just bring your suitcase! Located in a vibrant resort community, you'll enjoy full access to a wide array of amenities, including 3 swimming pools, tennis and pickleball courts, volleyball and basketball courts, a ball diamond, mini putt, playground, private beach, and an on-site restaurant. Don't miss your chance to own a slice of summer paradise! Annual park fees are $6147.20 (id:49187)
45 Fairbanks Street
Oshawa (Central), Ontario
This 3-unit property offers strong cash flow and appreciation potential in a high-demand location near Highway 401, the GO Station, Durham Transit, shopping, and schools. Currently generating $6,000/month in turnkey rental income, this property is ideal for investors or savvy buyers looking to live in one unit and rent out the others.Featuring 8 bedrooms, 4 bathrooms, and 3 self-contained units, each with its own legal kitchen and separate entrance, this home provides maximum flexibility and privacy for tenants. The property is equipped with 3 separate hydro meters, with shared water and gas utilities for simplified management. Main Unit: 4 Bedrooms | 2 Bathrooms, Basement Unit: 3 Bedrooms | 1 Bathroom, Upper Unit: 1 Bedroom | 1 Bathroom. Set on a spacious corner lot with 11 parking spaces, this property stands out as a rare find for multi-unit investors in Durham. Whether you are expanding your portfolio or seeking a property that pays for itself, this is an opportunity you don't want to miss! (id:49187)
33 Islington Avenue
Guelph, Ontario
Building lot in a desirable serene neighborhood in Guelph. Bring your dream vision to this nicely situated lot with mature trees. Close to many amenities. Time to let your dream home come true on this expectational lot. Existing garage may be included. Please book showing prior to walking the lot. Total lot .19 acre. (id:49187)
134 Granite Ridge Trail
Hamilton (Waterdown), Ontario
Over 3,100 sqft of stylish executive living in this impressive Greenpark-built home located steps away from Skinner Park! Step through double front doors into airy elegance, enhanced by 9-foot ceilings on both levels. The layout includes 4 remarkably spacious bedrooms featuring walk-in closets and 3 full bathrooms upstairs, offering comfort and privacy for every family member. You'll also find a dedicated home office and a total of 4 beautifully appointed bathrooms. At the heart of the home, the upgraded dream kitchen stuns with $60K spent only for custom cabinetry!! Premium stainless steel appliances, a large island, and designer finishes complement the custom cabinets! Enjoy distinct living, dining, and great rooms, plus a quiet office ideal for remote work. With no carpet throughout, the home feels sleek, clean, and easy to maintain. A convenient main-floor laundry with brand-new washer and dryer completes this thoughtfully designed home. The home is located very close to Skinner Park and Bruce Trail! (id:49187)
343 Sherwood Drive
Perry, Ontario
Foote Lake Cottage in Novar, offers a generous 105 by192-foot lakefront lot, Featuring 3+2 bedrooms, 2 full bathrooms, with two garages to store a boat or can be used as a work station lower level is completely renovated, this home is ideal for year-round living or peaceful getaway providing flexible space for family gatherings or a year-round retreat. The clear waters of Foote Lake invite boating, swimming, and fishing for northern pike, rock bass, and smallmouth bass, while abundant shoreline wildlife and private walking trails enhance the tranquil, nature-filled experience. Inside, the home features welcoming living spaces, a functional kitchen, and adaptable bedrooms that can serve as guest rooms, a home office, or hobby areas. This property combines classic cottage charm with modern potential, making it ideal for seasonal escapes, rental opportunities, or full-time lake living. Welcome to your private waterfront retreat on beautiful Foot Lake in Perry! This stunning detached raised bungalow offers the perfect blend of modern comfort and serene cottage living. Enjoy breathtaking lake views from your spacious deck, relax on your private sandy beach, or spend the afternoon on your private dock with direct water access. Complete with a garage, ample parking, and surrounded by nature, this property offers the ultimate Muskoka lifestyle - just move in and tart making memories by the water. (id:49187)
49 Trent Drive
Trent Hills (Campbellford), Ontario
Welcome to 49 Trent Drive, a meticulously maintained multilevel home with high curb appeal, nestled in the picturesque Northumberland Hills and offering serene views of the Trent Canal, part of the historic Trent-Severn Waterway, which spans 382 km. Enjoy the tranquility of watching boats glide by from your front patio or the living and dining areas. You can easily moor your boat nearby, allowing you to fully embrace the boating lifestyle. Its an ideal spot for swimming, fishing, or enjoying a day on the water right at your doorstep. This home features an up-to-date kitchen, equipped with modern appliances, ample counter space, and stylish cabinetry, making it a perfect hub for family gatherings and entertaining. You'll find two cozy fireplaces that enhance the spacious interiors filled with natural light. The charming three-season sunroom overlooks the rear garden, providing a perfect space for relaxing and enjoying the beauty around you. A secluded hot tub adds to the appeal, offering a private retreat for unwinding after a long day. The immaculate detached double garage or workshop offers ample storage and workspace for your projects. Just steps away, you'll find the vibrant Village of Campbellford, featuring local shops, dining options, a curling club, and its own hospital. Additionally, the stunning Ranney Gorge, located in Ferris Provincial Park, rewards you with incredible views of the gorge and surrounding nature. Its conveniently located next to Locks 11 & 12 on the Trans Canada Trail. Imagine hosting gatherings with friends and family, complemented by the picturesque backdrop of the canal and the serene beauty of the nearby gorge. Embrace a lifestyle of waterfront recreation and relaxation at 49 Trent Drive, where beauty and convenience meet. Don't miss the chance to make this remarkable property your own! (id:49187)

