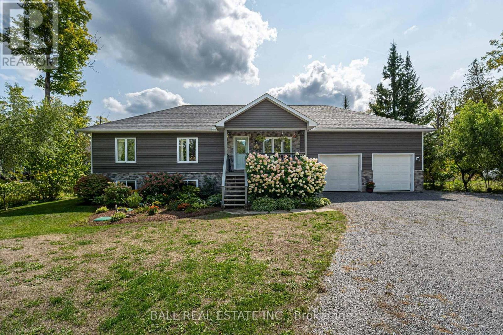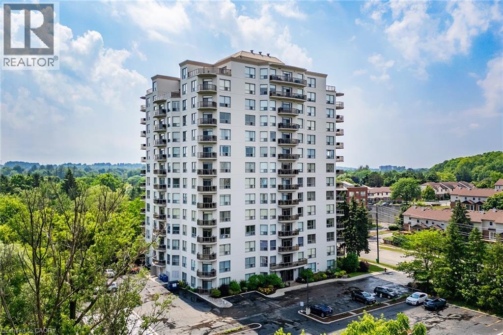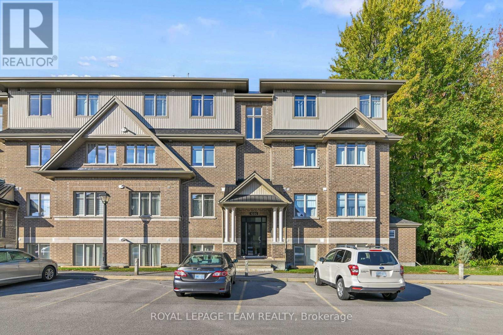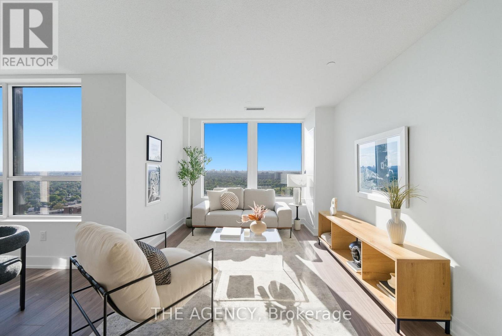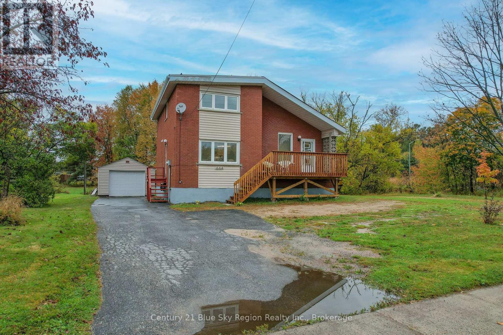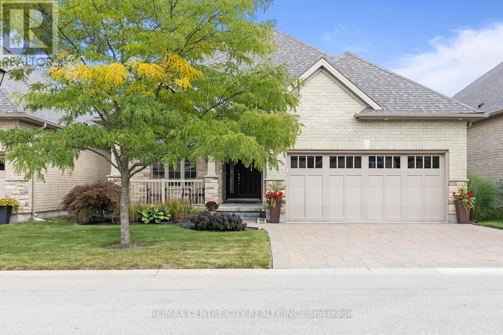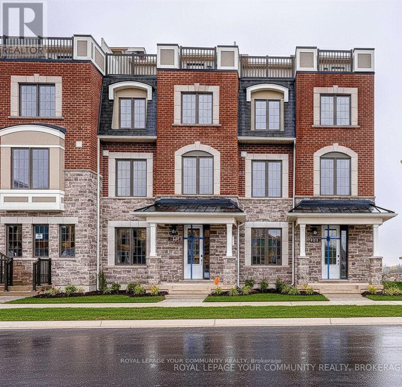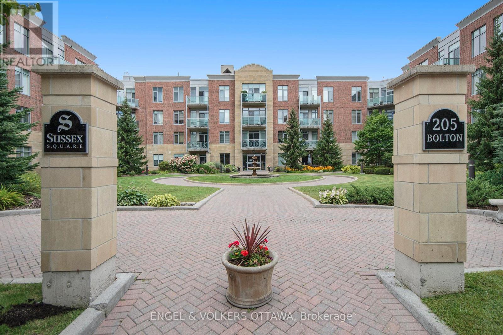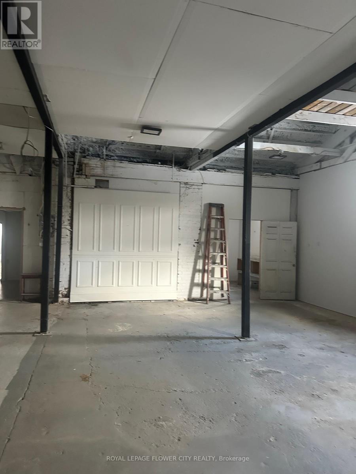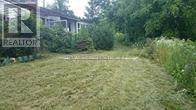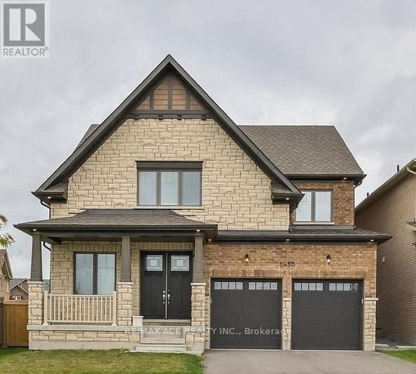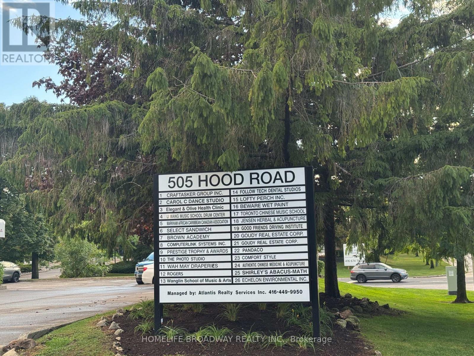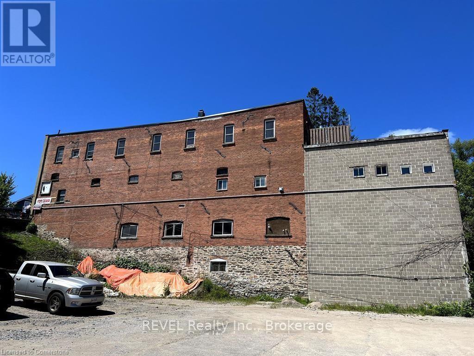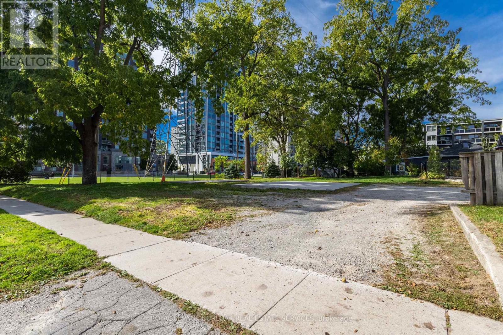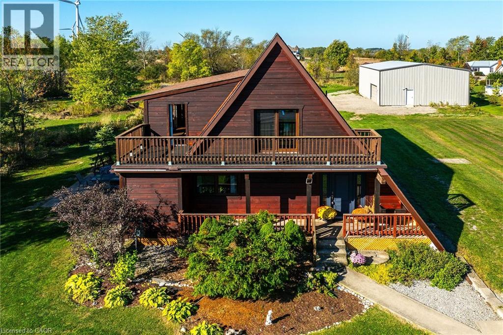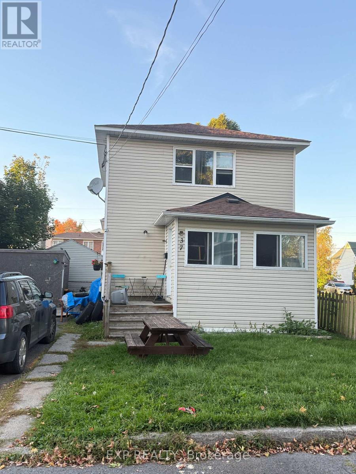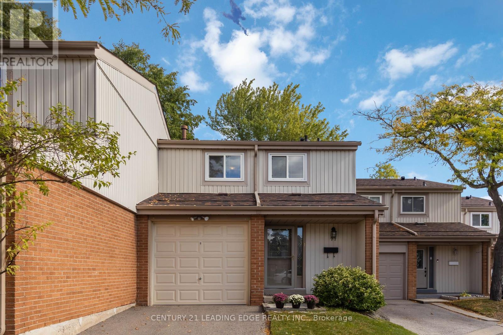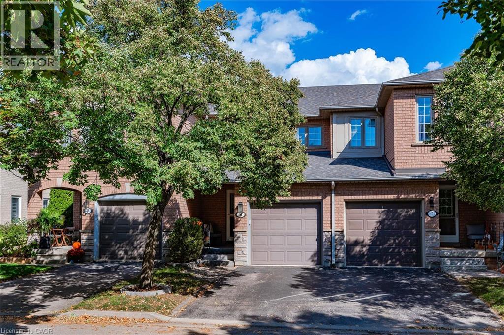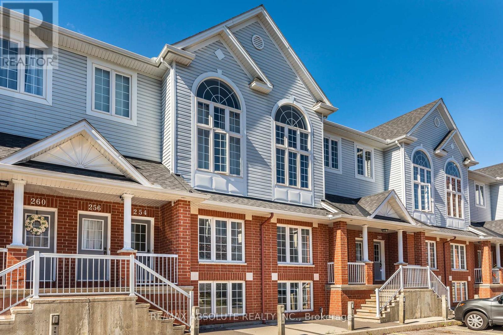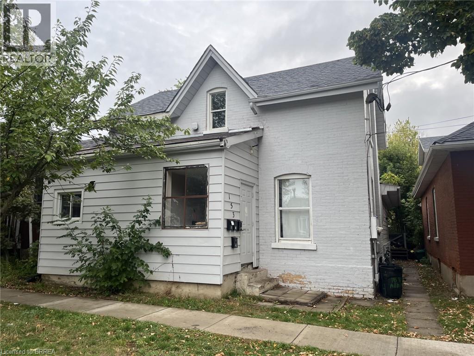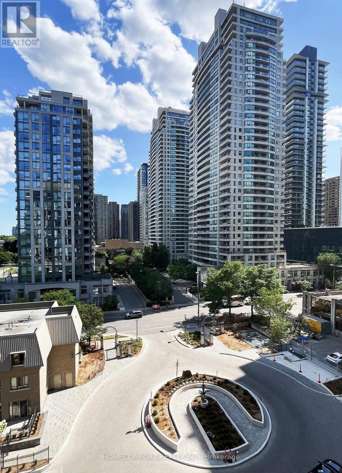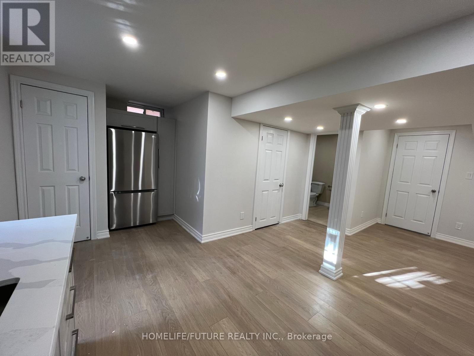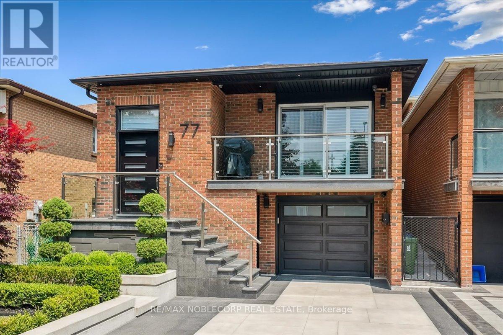47 Sumcot Drive
Trent Lakes, Ontario
Stunning Custom Bungalow in Buckhorn Lakes Estates. Enjoy Waterfront Living with your very own dock on the Trent Severn Waterway! This beautifully crafted custom bungalow offers the perfect blend of luxury, comfort, and functionality and it's completely move-in ready. Step inside to a bright, open-concept living space designed for entertaining. The heart of the home features a chefs dream kitchen with quartz countertops, a farmhouse sink, soft-close cabinetry, brand new appliances and a spacious island with seating. Just off the kitchen, enjoy seamless indoor-outdoor living with upper deck and lower patio overlooking the private backyard ideal for summer BBQs and gatherings. Down the hall, you'll find a four-piece bathroom, three generously sized bedrooms, including a primary suite with a walk-in closet and en-suite bath. The laundry room is thoughtfully designed with vaulted ceilings, natural light, and ample storage. The fully finished basement expands your living space with full-height ceilings, large windows, a third bathroom with heated floors & shower, and a fourth bedroom perfect for guest & office. There's also a utility room, under-stair storage, and electric fireplace with built-in wiring for a mounted TV, making it the ultimate family hangout zone. Many updates including new Generac, deck extension, flag stone walkway and firepit, stamped concrete patio, carpet, electric fireplace and more! Outside, the backyard is a true retreat featuring a wood-heated she-shed and a new covered stamped concrete patio with hot tub. Large double garage with propane heat and upper storage level. Plus, enjoy access to Buckhorn Lake through the community association, complete with a dock for your watercraft & gear and access to a private boat launch and picnic pavilion. This home offers all the perks of waterfront living. A must-see property that truly has it all! (id:49187)
255 Keats Way Unit# 403
Waterloo, Ontario
Spacious Condo Living in Prime Waterloo Location. Welcome to Unit 403 at 255 Keats Way – an exceptional and rarely available opportunity to own a spacious, south-facing condo in one of Waterloo’s most desirable communities. This main-floor unit offers over 1,500 sq ft of beautifully designed living space, ideal for professionals, downsizers, or anyone looking to enjoy comfort, convenience, and lifestyle in the heart of the city. Step inside to discover a bright and functional layout featuring two generous bedrooms, a versatile den, a formal dining area, a spacious living room with walk-out balcony, and an additional office or craft room – perfect for remote work or hobbies. The kitchen and bathrooms feature granite countertops, with the kitchen in immaculate condition, ready for your culinary creativity. Hardwood flooring throughout adds warmth and elegance to the space. Enjoy stunning, unobstructed views of the greenbelt, a serene natural space owned by the building – a rare and tranquil bonus. The south-facing exposure floods the unit with natural light all day long. This well-managed building offers excellent amenities, including a welcoming front entrance lounge, library, mail room, and exercise area, fostering a strong sense of community. The location is unbeatable – just a short walk to the University of Waterloo, Westmount Place (groceries, pharmacy, restaurants), and public transit. You're also close to Wilfrid Laurier University, Waterloo Park, and the Laurel Creek Conservation Area, offering a perfect balance of natural and urban living. Whether you're seeking space, location, or lifestyle – this move-in-ready condo truly has it all. Don’t miss your chance to call 403-255 Keats Way home. (id:49187)
D - 1030 Beryl Private
Ottawa, Ontario
Exceptional 2 bedroom, 2 bath, END UNIT backing onto beautiful trees and with a private balcony to sit and enjoy nature. There are so many great features of this particular unit and with it's ideal location, there is only 1 shared wall which is in the foyer. The open concept plan showcases the spaciousness (and 9' ceilings) and the natural light that fills the home. Beautiful hardwood flooring in the primary living areas and cozy carpeting in both bedrooms, all in excellent condition. The bright European style designer kitchen offers a convenient pantry and large breakfast bar at the center island. Gorgeous, upgraded lighting adds to the comfort of the tasteful decor. The Primary bedroom is spacious, and provides a walk-in closet and lovely 3 piece ensuite with walk-in shower. There is also a roomy second bedroom and 4 piece main bathroom with tub / shower combo complete with subway tiles. Enjoy the in-unit, full size washer / dryer and handy linen closet. This condo has 2 separate entries and is only 1 short flight of stairs up from the front entrance. The second entrance has ramp access and a stairlift along with an extra wide door making access easier for those with mobility restrictions. The Primary bedroom and main bathroom also have wider doorways (33"). TWO PARKING SPOTS, one directly outside the front door! An easy walk to the new O-Train, OC Transpo bus, and loads of new retail outlets. This condo has Energy Star rating with low E-Argon windows, higher insulation in exterior walls and high efficiency furnace. Water is included in the condo fees. No smoking permitted in units or in common areas. Pets are allowed. Don't wait...this unit stands out, and with all the special features, it won't be around for long!! (id:49187)
2402 - 10 Eva Road
Toronto (Etobicoke West Mall), Ontario
Welcome to Evermore by Tridel where modern design, luxury finishes, and everyday convenience come together. This brand new 2-bedroom, 2-bathroom suite at 10 Eva Road #2402 offers a bright, airy open-concept layout designed for contemporary living. Soaring floor-to-ceiling windows flood the space with natural light, while the sleek kitchen features quartz countertops, stainless steel appliances, and a large breakfast bar perfect for entertaining.The thoughtfully designed split-bedroom floor plan provides optimal privacy, with a spacious primary retreat complete with a walk-in closet and spa-inspired ensuite. Enjoy morning coffee or evening sunsets from your private balcony, surrounded by unobstructed city and skyline views. At Evermore, residents enjoy access to an impressive collection of state-of-the-art amenities including a rooftop terrace, fitness centre, party lounge, kids play zone, and 24-hour concierge. Built by Tridel, this community embodies quality, innovation, and sustainability.Perfectly located in Etobicoke's thriving West Village, just minutes from Highway 427, QEW, Gardiner Expressway, and Pearson Airport, with convenient access to Sherway Gardens, parks, trails, and transit. Experience the next generation of condo living at Evermore a vibrant lifestyle destination where luxury meets connection. (id:49187)
101 - 50 Richmond Street E
Oshawa (O'neill), Ontario
This premium ground-level commercial unit offers unparalleled flexibility and visibility, ideal for professional practices such as legal firms, accounting offices, medical clinics, dental practices, pharmacies, technology companies, etc. You must see this fantastic ground level 1540 sq feet of commercial space, perfectly situated in central Oshawa, walking distance to the Courthouse, Arena, YMCA, Hospital and all amenities. The unit boasts two distinct entry points. A prominent street-front entrance provides direct public access with street parking, perfect for walk-ins. A secondary internal entrance connects directly to the adjacent mall area, offering alternate access for clients. Spanning a generous floor plan, the unit presently has 5 private offices. These spaces can be easily configured to suit diverse professional needs. A significant advantage of this unit is its allocation of five dedicated parking spots in the secure underground facility. This exclusive parking ensures convenience and peace of mind for professionals, a crucial amenity in any urban setting. Situated in the nexus of growing Oshawa and its downtown core this location offers visibility for signage and branding opportunities reinforcing professional image. The unit features high ceilings, ample lighting and robust infrastructure for a commercial setting. (id:49187)
444 Lansdowne Street E
Callander, Ontario
Don't let this one go by. The home has been totally remodeled from the kitchen to the bathrooms to the bedrooms. Right in the heart of beautiful Callander with every amenity, including schools, shopping, restaurants, and churches. New developments happening in Callander, which will enhance your pleasure of living. (id:49187)
24 - 2081 Wallingford Avenue
London North (North R), Ontario
Stonebridge Estates, perfectly located in this beautiful free hold condo enclave in exclusive Sunningdale. Custom built by Rembrandt, what's there not to love about this stunning Bungaloft. Step into this quality home offering two bedrooms on the main (or the primary bedroom + a den), 2.5 baths, with a separate loft suite bedroom, full bath and reading nook. A stunning open concept plan with an over-sized livingroom (extended floor plan ) offers comfortable living space for friends and family. Quality continues throughout the dining and kitchen area filled with natural light & high quality finishes. The eating area pleasant for everyday dining and yet spacious enough to host your family and friends. Access to the covered deck, a lovely place to relax. This floor plan worked in a variation to the utility room off the kitchen between the garage. Extended to incorporate additional storage / work area. Well thought out! The primary bedroom off to the back corner offer's privacy along with a luxury ensuite. The guest bath tucked up front near the 2nd bedroom or den/office. Laundry and additional closets just across the hall. The lower level remains unfinished but with potential galore. Beautiful 'lookout' windows will create a lovely space. A pleasure to show! Condo Fee Covers Common Area, Grass Cutting & Snow Removal. Owners are responsible for windows, doors, shingles and may enjoy their own gardening. (id:49187)
3051 - 3051 John Mckay Boulevard
Oakville (Jm Joshua Meadows), Ontario
Welcome to this exquisite Mattamy-built corner unit located in the desirable Joshua Creek area of Oakville. This stunning home features 3+1 spacious bedrooms and 3 modern bathrooms,providing ample space for family living. The highlight of this property is the beautiful rooftop terrace, perfect for entertaining and enjoying BBQs, all while overlooking the serene pond. Situated near some of the best schools in the area, this home is ideal for families looking for convenience and quality living. Don't miss the opportunity to make this your dream home! (id:49187)
313 - 205 Bolton Street
Ottawa, Ontario
Welcome to Sussex Square, where sophistication meets lifestyle in the most tranquil part of Lowertown. Surrounded by embassies, green spaces, and the historic charm of old Bytown, this exceptionally managed building offers a rare opportunity to live in one of the city's most desirable locations. Just minutes by foot to the Rideau Centre, Global Affairs Canada, New Edinburgh's Stanley Park, and the banks of both the Ottawa and Rideau Rivers, the convenience is unparalleled. 205 Bolton makes a striking impression with its high curb appeal and beautifully maintained grounds, including a serene water feature and inviting common spaces. Residents enjoy access to a refined main lobby, a welcoming social lounge with kitchen and patio, a rooftop terrace with barbecues and sweeping views of Parliament Hill, as well as a top-tier fitness centre. With three elevators, secure underground parking, well-lit locker rooms, bike storage, and thoughtful building management, every detail has been considered to elevate the experience of home. This particular one-bedroom has oversized windows, soaring nine-foot ceilings, and one of the most appealing layouts in the building with 760 sq ft as per builder plans (Arcadia model). The private balcony is a perfect retreat, while the spacious primary living area has room for home office or creative space. The modern kitchen is accented with granite counters and blends seamlessly with the open living area, complete with hardwood floors, and in-suite laundry. The home also includes an oversized underground parking space and a dedicated storage locker for added convenience. With heat and water included in the monthly maintenance fees and the status certificate already ordered, this residence presents a turn-key opportunity to embrace the best of downtown living in an elegant and well-appointed setting. New stove and dishwasher w fresh paint. Extraordinarily clean and tidy... Parking space #88. Locker #A-171. (id:49187)
1188 Weston Road
Toronto (Mount Dennis), Ontario
Great location , move your business today and start making money3400 square feet with full size basement retail area and warehouse can be used for multiple businesses, lots of street parking , good for all kind of uses .It's hard to find property like this in Toronto area with warehouse and retail . easy to show with lockboxon site very close to new LRT DON'T MISS THIS OPPORTUNITY. (id:49187)
8519 Islington Avenue
Vaughan (Islington Woods), Ontario
POWER OF SALE LAND ,Attention Builders, Developers and Investors! This magnificent land, seton a sprawling 276 x 212 ravine lot is opportunity to build your dream house providing breathtaking view that promise an unparalleled connection to the natural world right at your door .It also offers an opportunity for small Builder/Developer to build multi units to meet provincially mandated housing targets to support Vaughan's growth. LAND IS POWER OF SALE AND SOLD AS IS, THE SELLER NOR THE AGENT DOES NOT REPRESENT ANYWARRENTIES AND LIBILITIES,BUYERS AND BUYERS AGENT TO DO DUE DELIGENCE (id:49187)
Bsmt - 2450 Bridle Road
Oshawa (Windfields), Ontario
Spacious 2 Bedroom plus Den and 2 Bathroom Basement Located In The Windfields Community. Generous space ideal for families or professionals. Bedroom With An Extra space for Storage, Home Office! Walking Distance To Schools and Educational Institutions, Close to Ontario Tech University and Durham College, making it a prime location for students and educators. Retail and Dining Options nearby like Dollarama, bank, Starbucks, Tim Hortons, and Wendy's, Costco. Convenient and easy access with connectivity to major highways, including Highway 407, facilitating smooth commutes. Tenant to also pay utilities (id:49187)
22 - 505 Hood Road W
Markham (Milliken Mills West), Ontario
Location, location, location, Conveniently located at the South West corner of Warden Ave and McPherson St., just South of 407 and East of 404 in the blooming neighbourhood of the City of Markham, close to global corporate offices, Hilton Hotel and Conference Center, Markham Civic Center, York University, Seneca College and Unionville High School, large pylon signs at all entrances, ample parking onsite, self contained unit with one (1) common room, two (2) small offices, one (1) pantry, one (1) storage room, one (1) 3-piece washroom with shower stall, professionally managed by Atlantis Realty Services Inc. Ideal for professional offices, medical clinics, tutoring schools and studios (id:49187)
75 Manitoba Street
Bracebridge (Macaulay), Ontario
VACANT MAIN FLOOR COMMERCIAL UNIT AVAILABLE find your own tenant or use it for yourself! Discover 75 Manitoba Street, ideally situated in the heart of thriving Bracebridge: Muskoka's bustling hub known for its scenic waterfront, vibrant downtown, and growing tourist appeal. This turnkey, professionally managed mixed-use property delivers $93,974 in gross annual income and a solid 4.61% cap rate at list price.Featuring five distinct revenue streams two street-front retail spaces and three residential suites (including one municipally subsidized unit)the property generates over $64K in net operating income with minimal overhead, ensuring dependable returns and long-term upside. The main floor commercial unit is currently vacant, offering prime flexibility to occupy with your own business or establish new tenancy at market rent. The second commercial storefront benefits from premium curb appeal and steady foot traffic, while the fully occupied apartments provide stability, with one below-market unit presenting immediate value-add potential.Recent upgrades include fresh exterior painting, enhanced fire-safety systems, and full servicing of the mechanicals. Detailed, unit-by-unit financials are available upon request. For investors seeking a recession-resilient property in one of Ontarios fastest-growing communities, 75 Manitoba Street is the ultimate opportunity! (id:49187)
3/4 Lot Elgin Street
Burlington (Brant), Ontario
Extremely rare opportunity two vacant building lots in the heart of downtown Burlington! Are you ready to begin an exciting new chapter and create your dream home from the ground up? Now is your chance! This lot is 49.21 ft x 99.9 ft lot and is ready for your vision design and build the perfect home or investment property in one of Burlington's most sought-after locations. Selling lot only, not serviced. Just steps from Spencer Smith Park, the waterfront, and vibrant downtown Burlington, where shops, restaurants, trails, and amenities are all within walking distance. With easy access to major highways and transit, this is the ultimate combination of location, lifestyle, and limitless potential. Opportunities like this are rarely available build something truly magical in the heart of it all! (id:49187)
10 Kimber Road
Lowbanks, Ontario
Experience refined country living near Lake Erie with partial lake views on 1.5 acres situated along a quiet dead-end road. This package includes a separate 2,000 sqft pre-engineered steel building/workshop (36’x55’x14’ clear height), built in 2015 equipped with 2 overhead doors (14’x16’ & 8’x16’), 200-amp hydro, concrete flooring, insulation, car hoist, and roughed-in water and gas lines. Two driveways allow for multiple parking spaces, including space suitable for a tractor trailer. The 2-storey home provides over 2,300 sqft of finished living space, in addition to an unfinished basement with a separate entrance that may be used for a secondary suite or additional finished space. The main floor features 2 bedrooms, a 4-pc bathroom, laundry room, sunroom/rear entry, and a kitchen with stainless steel appliances, centre island and pantry. The open concept dining room connects to the patio via sliding doors, while the great room has a wood-beamed ceiling and hardwood flooring. On the upper level, the primary bedroom suite showcases a vaulted ceiling, 3-pc ensuite with walk-in closet and a private balcony with views of Lake Erie. The basement is built on a poured concrete foundation, has roughed-in pipes for radiant in-floor heating, gas boiler, 200-amp electrical service, and storage space. Other features consist of a front entrance door (2022), triple glazed windows (2015), 2” exterior wood cladding (2012), roof shingles (2007), 2500-gal water cistern, full septic system, 4 ceiling fans, and central vacuum (as-is, not used). The property has a private pond and deeded access to Lake Erie and from Northshore Drive to the second driveway behind the workshop. The site is suitable for a variety of uses, making it ideal for truck drivers, mechanics, contractors, hobbyists, or families seeking the Lake Erie Lifestyle. It is located 10 mins east of Dunnville, about 1 km from the Mohawk Point Marina boat launch, with easy commutes to Niagara and Hamilton within 30–60 mins. (id:49187)
37 Timothy Avenue
Cornwall, Ontario
Welcome to this well-maintained family home, ideally located within walking distance to Walmart and other nearby amenities. This property features numerous updates throughout, offering both comfort and convenience. The spacious living room has a cozy corner gas fireplace that warms most of the home . The beautifully updated kitchen provides ample cabinetry and counter space, complemented by a convenient two-piece bathroom on the main floor. Upstairs, you'll find an oversized primary bedroom with a generous closet, a large second bedroom, and a modern three-piece bathroom featuring a double whirlpool tub. Limited photos are available due to tenant occupancy. Currently rented at $1,250 per month plus utilities. Roof was replaced in 2021. (id:49187)
77 - 3339 Council Ring Road
Mississauga (Erin Mills), Ontario
Welcome to this beautiful townhome in the heartof Erin Mills, ideally located on street and steps trails, transit and parkland.Offering 3 bedrooms and 2 bathrooms, and no carpet! This well-cared-for home strikes the perfect balance of style, comfort, and functionality for todays family lifestyle.The main level features gleaming hardwood floors, a bright living room with a walk out to the fenced yard, and a contemporary kitchen with an open dining areaperfect for family meals or entertaining with ease. Upstairs, 3 very spacious bedrooms and hardwood throughout, provide plenty of natural light and warmth for the entire household.The lower level extends your living space with a versatile open recreation area ideal for finishing into a rec room, home office, or bedrooms. Outdoors; step out to one of the largest yards in the complex! Enjoy the privacy of a fully fenced yard. All of this, just minutes from Hwy 403 & QEW, South Common Community Centre, Erin Mills Town Centre, Walmart, transit, local parks with soccer field right across the road, and highly rated public, Catholic, and French immersion schools. Walking distance to grocery stores, and more! This opportunity offers an unbeatable combination of location, lifestyle, and charm. Longer driveway than most. Dont miss your chance to make it yours! (id:49187)
5555 Prince William Drive Unit# 8
Burlington, Ontario
Highly sought after enclave, on the Burlington / Oakville border, this tastefully appointed townhouse is located in a private quiet family friendly neighbourhood. This meticulously maintained home offers 3 bedrooms, 1.5 bathrooms, almost 2000 sqft of living space on a lovely lot with no rear neighbors! open to a bright, sun filled foyer, relax or entertain in the open concept living and dining area, or step out to the fully fenced backyard with aggregate concrete patio and lovely garden. The 2nd level layout offers a large primary bedroom with 2 closets, 2nd and 3rd bedrooms generous in size, and a 4pc bathroom. The finished lower level has a large rec room, laundry room, and an abundance of storage. This home offers a single car garage and additional parking in the driveway. Conveniently located near schools, Sherwood Forest Park, restaurants, shopping, transit, QEW, 403, 407 and GO. Well managed complex with abundance of visitor parking and low condo fee. Welcome Home! (id:49187)
254 Gershwin Private
Ottawa, Ontario
Welcome to this charming terrace home in the sought-after Westcliffe Estates, offering great value for the price and available with vacant possession. The bright eat-in kitchen features ample counter space and a convenient breakfast bar, perfect for everyday meals. The open-concept living and dining area provides a warm and inviting space for relaxing or entertaining. The main floor also includes a powder room and a practical laundry area for added convenience. On the lower level, you will find two spacious bedrooms, a versatile den, and a full bathroom. Complete with a dedicated parking space, this home offers both comfort and convenience. Dont miss this exceptional opportunity to own a beautiful terrace home at an incredible value! (id:49187)
153 Albion Street Unit# 3
Brantford, Ontario
This renovated and bright, one bedroom, main-floor unit is located close to the university and hospital. Conveniently located on the bus route, with street parking available, it's central location is ideal. All applicants must be prepared to sign up to Single Key as well as all other standard Rental Application requirements. (id:49187)
809 - 28 Hollywood Avenue
Toronto (Willowdale East), Ontario
Move-In Ready, Bright, Sunlit South West Corner 2 Bedroom Plus Den Unit With 2 Full Baths, And Standalone Balcony Offering Wide Open Courtyard Views! Newer Laminate Flooring Throughout, Roller Blinds, Newer Samsung Washer and Dryer(2024), Clean And Well Maintained Unit. Be Greeted By An Inviting Grand Lobby And Attentive Concierge As Soon As You Step Into The Building. Mere Steps To Subway Station, Amazing Restaurants And Bars On Yonge Street, Movie Theatre, Loblaws, Mel Lastman Square Library, Skating Rink, And Indoor Pool and Sauna, And So Much More! Condo Fee Includes All Utilities! Even Cable Tv! High Ranking Earl Haig Secondary School And McKee Elementary School Are Only A Short Walk Away. Enjoy Indoor Pool, Fitness Centre With Strength Training And Cardio Equipment, Games Room With Ping-Pong Table, And More! Condo Maintenance Fee Includes All Utilities! Even Cable TV! 1 Underground Parking & 1 Locker Included! (id:49187)
Bsmt - 97 Haskell Avenue
Ajax (Northwest Ajax), Ontario
Very Nice And Clean 2 Bed 1 Wash Basement Apartment For Rent Available Any Time. (id:49187)
77 Crayford Drive
Toronto (Steeles), Ontario
Welcome To 77 Crayford Dr, Toronto A Masterfully Renovated 5-Level Detached Backsplit Like No Other. This One-Of-A-Kind Home Has Been Gutted To The Studs And Rebuilt With Meticulous Attention To Detail By A Licensed Contractor, Going Above And Beyond Code Standards. Remodeled For Personal Use With No Expense SparedHundreds Of Thousands Invested In Premium Finishes And Craftsmanship. Featuring A Legal, Self-Contained Secondary Dwelling With Private Entry On The Ground And Lower Levels, This Property Offers Significant Rental Income Potential Of Several Thousand Per Month. Ideal For Investors Looking To Maximize Returns (With Possibility To Create A Third Unit) Or End-Users Seeking A Multi-Generational Setup Or Mortgage Helper. Located In A Quiet, Family-Friendly Community Just Minutes From Hwy 404 & 407. This Is One Of The Finest Homes In The AreaA Rare Opportunity Not To Be Missed! ** This is a linked property.** (id:49187)

