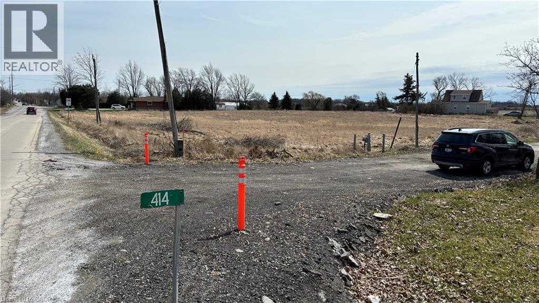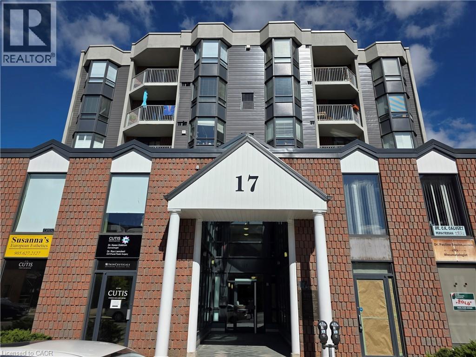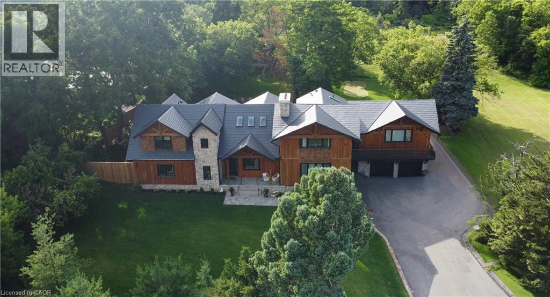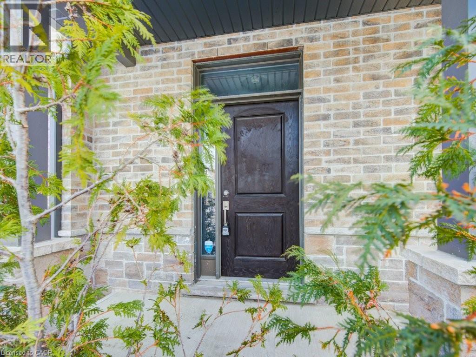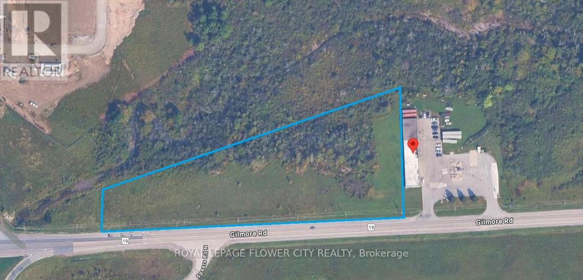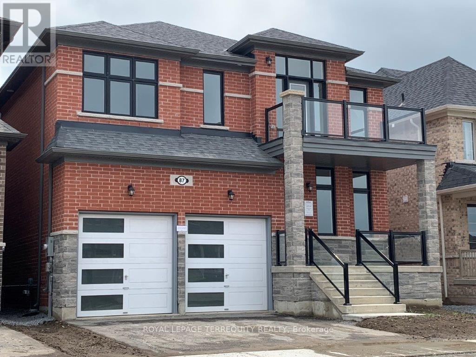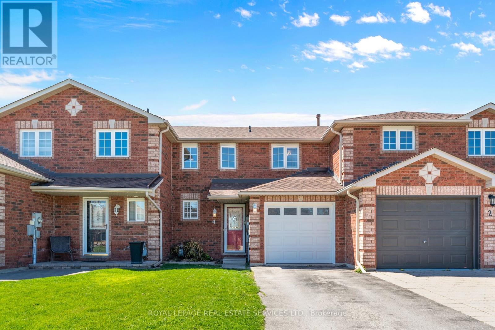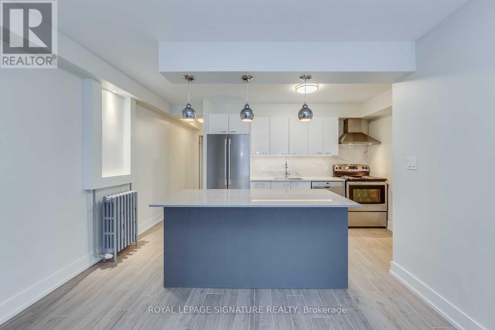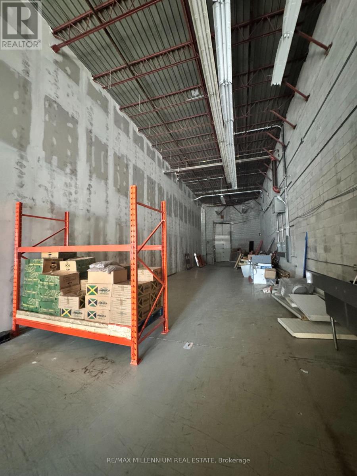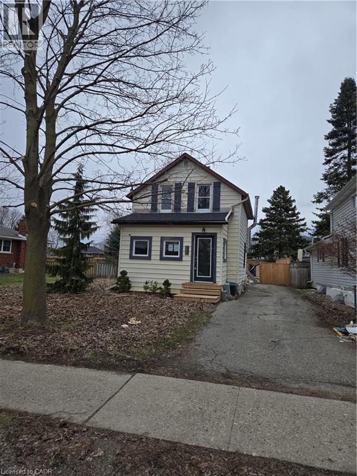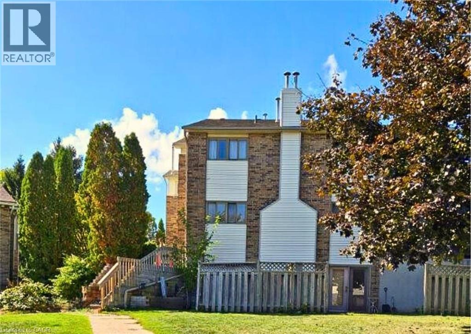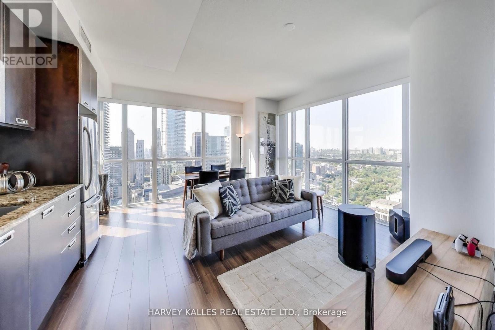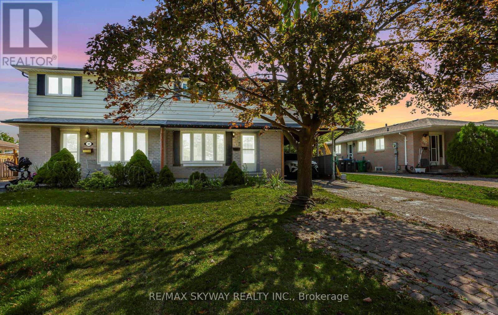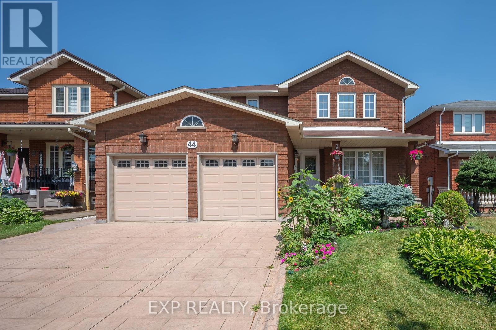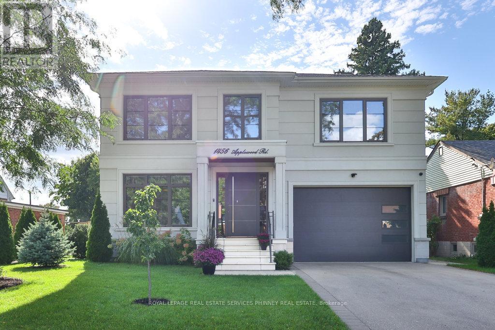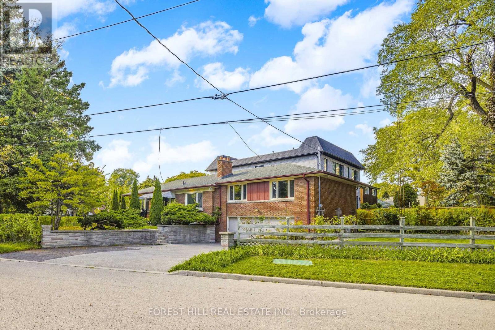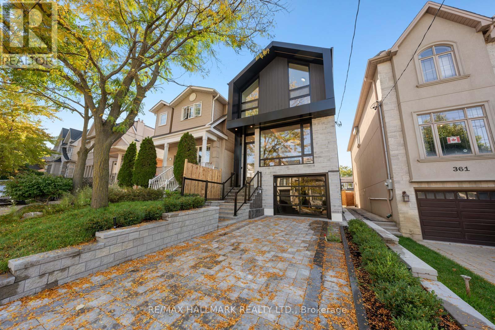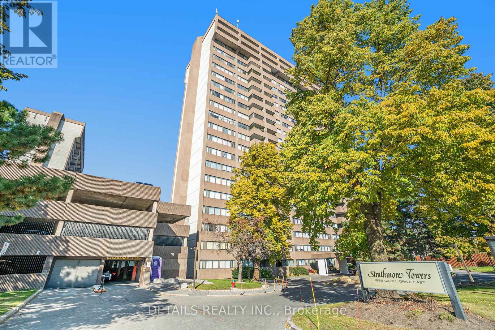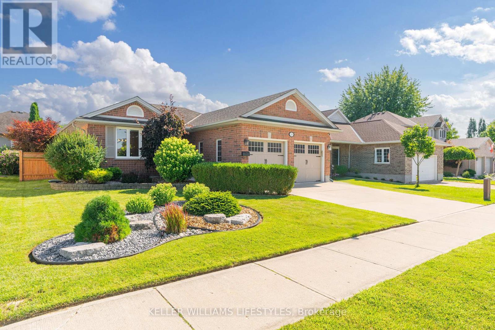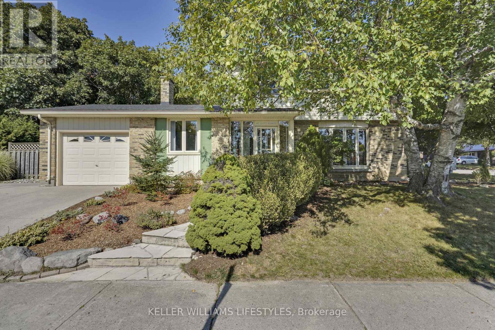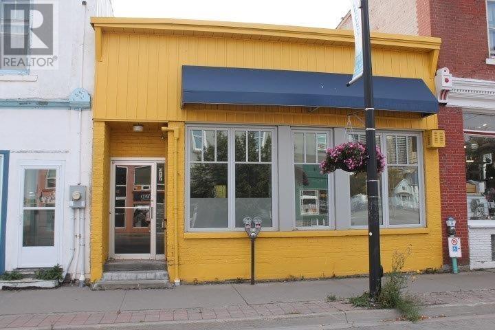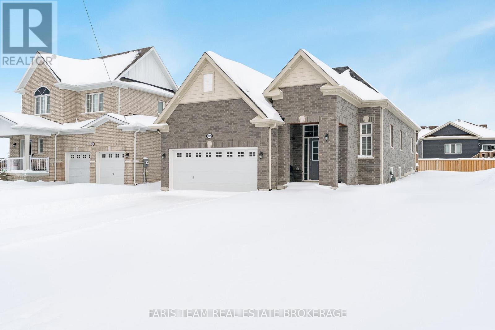414 Mud Street E Unit# Garages
Stoney Creek, Ontario
Recently renovated Multiple Storage garages available. 7 storage garages available for Industrial, commercial or personal storage needs, for lease in the Stoney Creek area. Great for your long term or short term storage needs. Shared washroom facility is available on site. The area is secured with 24 hours video surveillance. Each garage has drive In Door 9 ft H by 8 ft w. Over 9’ clear height. Accessible to any type of vehicle. No additional rent or utility payment needed the rent is all inclusive. The advertised rent for specifically storage use only. For active use of the garage for commercial or personal purpose the rent will be different. There is ample open space is also available for parjking all sorts of vehicles at an attrictive monthly rent. Easy access to Lincoln Alexander Parkway, Highway 403 and QEW, minutes to amenities. (id:49187)
17 King Street E Unit# 206
Dundas, Ontario
Discover the perfect opportunity to grow your business in the vibrant heart of Downtown Dundas. This bright and versatile 413 sq. ft. commercial space offers incredible value at just $1,499/month Located in a high-visibility area with strong foot traffic, this unit is ideal for a variety of professional, retail, or creative uses. Surrounded by charming shops, restaurants, and all the character Dundas has to offer, your business will thrive in this sought-after location. Don't miss out on securing this rare opportunity in one of the most desirable pockets of the city. Book your showing today and make your mark in Downtown Dundas! (id:49187)
2019 Dundas Street
Burlington, Ontario
Welcome to 2019 Dundas Street, a truly extraordinary estate, just shy of an acre, in north Burlington. A rare fusion of luxury, business potential and breathtaking views, this sprawling chalet style home offers an unparalleled lifestyle. Perched along the Niagara Escarpment, the property boasts stunning panoramic views of the GTA skyline and Lake Ontario, creating a serene cottage-like retreat overlooking the city. Designed for prestigious living and professional success, this home is zoned for home-based businesses, making it an ideal choice for doctors, dentists, lawyers, engineers, and other professionals seeking to live, work and entertain. With custom craftsmanship throughout, the layout consists of 4 large bedrooms, 6-bathrooms and a dog shower, featuring vaulted ceilings, rustic post and beam construction, wood burning fireplace and an elevator for accessibility. The authentic exterior of natural fieldstone with pine board & batten is complemented by large triple pane windows and a custom metal roof. From hosting elegant gatherings to enjoying quiet family moments, the home’s entertainment spaces are second to none. A resort-style wading pool, cascading waterfall, firepit, swing, conversation pod, putting green, expansive covered deck with wet bar and city view balcony provide endless opportunities to enjoy the breathtaking surroundings. High-end appliances and a wine cooler cater to your culinary needs, while the 4-car garage and 25+ vehicle driveway ensure ample parking space for guests and clients alike. Beyond the home’s elegance, its prime location offers quick access to top-rated schools, hospitals, shopping, highways and the scenic Bruce Trail. Whether you're seeking privacy, luxury, or a thriving business location, this estate delivers unmatched amenities. Opportunities like this are rare—schedule your private showing today and discover your dream lifestyle. (id:49187)
745 Chelton Road Unit# 62
London, Ontario
Welcome to this stunning 3-bedroom, 3.5-bath end-unit townhouse that offers the perfect blend of comfort, style, and functionality. With an attached garage, a spacious deck, and a fully finished basement featuring an additional full bathroom, this home is designed to meet all your needs. Step inside to discover a bright and airy living room, filled with natural light from generous windows. The open layout flows seamlessly into the dining area, perfect for hosting family meals or entertaining friends. Downstairs, the versatile finished basement provides endless possibilities—use it as a cozy family room, a productive home office, or a private guest suite. The outdoor deck invites you to unwind while enjoying serene neighborhood views, and the attached garage offers the convenience of secure parking and extra storage. Located in a sought-after community, this townhouse boasts easy access to Highway 401, top-notch local amenities, restaurants, and shopping destinations. It's the ideal home for anyone looking to join a vibrant and thriving neighborhood. Don’t miss your chance to make this exceptional property your own! (id:49187)
1200 Gilmore Road
Fort Erie (Bowen), Ontario
Ideal 4 to 6 Acres of Outside Storage Land For Lease In Fort Erie. Great Traffic Count. Additional Repair Shop & Office Available As Well. (id:49187)
87 Big Canoe Drive
Georgina (Sutton & Jackson's Point), Ontario
This newly built detached two storey 4 bedroom + 4 washroom 3,088 Sq Ft modern home on builder's premium ravine lot with main floor porch and 2nd floor front balcony. Modern interior finishes upgrades throughout, 10'-0" high main floor with upgraded smooth ceilings, high doors and windows, upgraded smooth stained hardwood flooring in great room, dining room, main hall, library and upper hall, upgraded stained stairs/railings, waffle ceiling in great room with pot lights, coffered ceiling in dining room, upgraded quartz counters and porcelain floor tiles throughout, Located near both elementary and high schools, as well as an arena and curling rink. Close to nearby plazas for food joints, Shoppers Drug Mart, Home hardware, banks and grocery stores. Recreational trail at the back of property. Enjoy many Sutton & Jacksons' Point waterfront parks and beautiful scenic views. (id:49187)
4 Weymouth Road
Barrie (Georgian Drive), Ontario
This townhouse is a fantastic find! With four bedrooms and plenty of living space, it offers comfort and practicality for a family. The proximity to Cheltenham Park is a definite plus for outdoor activities, and the fully fenced yard adds privacy and security. Its location near Georgian College, Royal Victoria Hospital, and major highways adds convenience for commuters and those seeking amenities nearby. Close to several schools, shopping centers, parks, walking trails, the shores of Lake Simcoe and Little Lake. Plus, having a garage and space for additional cars in the driveway is always a bonus. This is a wonderful place to call home! (id:49187)
2 - 1089 Broadview Avenue
Toronto (Broadview North), Ontario
Bright & Spacious 1-Bedroom Gem in Prime Danforth + Broadview Step into this contemporary, immaculate retreat featuring a sun-drenched layout, generous storage solutions, and sleek finishes. The modern kitchen boasts granite countertops, stainless-steel appliances, and ample cabinetry, perfect for home chefs. Enjoy the convenience ofin-suite laundry, a private terrace for morning coffees or evening relaxation, and a separate entrance for added privacy. Includes 1 dedicated parking spot a rare urban perk!Prime Location, Unbeatable Lifestyle:Nestled in one of Toronto's most sought-after neighborhoods, this home places you minutes from Broadview Station (TTC Line 2) and a bus stop at your doorstep for seamless downtown commutes.Explore the eclectic energy of Danforth Avenue (Greektown)renowned for its lively patios,global cuisine, and the annual Taste of the Danforth Festival. Stroll to Carrot Common for organic groceries, boutique shops, and cozy cafés.Nature & Recreation at Your Fingertips:- Riverdale Park: Steps away, with sweeping skyline views, sports facilities, and the charming Riverdale Farm for weekend escapes.- Don Valley Trails: Direct access to extensive running/biking paths winding through ravine forests all the way to Toronto's beaches (Cherry, Woodbine).- Withrow Park: A community hub with farmers' markets, tennis courts, and summer events.Perfect for Urban Explorers:- Walk Score of 95/100 groceries, pharmacies, and indie shops are just blocks away.- Quick access to the downtown core (<20 mins by transit) while enjoying the charm of a tight-knit, leafy community.- Ideal for professionals, couples, or investors seeking a low-maintenance lifestyle with nocompromises.Move into a home that blends urban convenience with natural serenity schedule your viewing today! (id:49187)
27 - 7956 Torbram Road
Brampton (Steeles Industrial), Ontario
Excellent opportunity to lease almost 2,300 sq ft M1-zoned industrial/commercial unit in the sought after Torbram-Steeles Business Corridor. Features 19 ft 10 in clear height, rear level 12 ft truck level shipping door, and clear span warehouse space that accommodates a 53-ft trailer. Includes two exclusive parking spots and access to a large shared lot. Strategically located near Highways 407, 427, 410, 401, and Pearson Airport. M1 zoning permits warehousing, light manufacturing, assembly, e-commerce fulfillment, contractor offices, and more ideal for hybrid office-warehouse operations or growing industrial businesses. (id:49187)
347 Birmingham Street
Stratford, Ontario
Property Sold As is, Where is basis. Seller makes no representation and/or warranties. (id:49187)
21 Wren Court Unit# 9
Tillsonburg, Ontario
Welcome to 21 Wren Court #9 in Tillsonburg - a beautifully maintained 3 bedroom, 1.5 bath townhome offering approximately 1,800 square feet of comfortable living space. This inviting home features a modern kitchen with included appliances and a spacious open-concept living and dining area. Enjoy the added benefit of a walk-out basement, providing bright additional living space and direct backyard access. The home also includes a single car garage, and generous storage throughout. Located on a quiet court, this property is perfect for downsizers, investors, first time buyers, or anyone seeking low maintenance living close to shopping, parks, and local amenities. (id:49187)
3609 - 28 Ted Rogers Way
Toronto (Church-Yonge Corridor), Ontario
Soaring above the city on the 36th floor of Couture Condominiums at 28 Ted Rogers Way, this spectacular corner suite delivers a true sense of escape in the heart of midtown. Framed by sweeping northwest views of Toronto's skyline and the tranquil green canopy beyond, the home is wrapped in light through soaring 9-foot ceilings and dramatic floor-to-ceiling windows. Each evening, the sky transforms into a breathtaking canvas of golden sunsets and shimmering city lights.Inside, the thoughtfully designed open-concept floorplan feels airy, refined, and effortlessly livable, ideal for both intimate evenings and vibrant gatherings. The sleek kitchen, finished with stainless steel appliances, granite counters, and contemporary cabinetry, anchors the space while flowing seamlessly into the living and dining areas. Both bedrooms are generously proportioned, offering flexibility for guests, a home office, or personal retreat, while the spa-inspired bath and in-suite laundry add comfort and everyday convenience. Just steps from Yonge & Bloor, with fine dining, boutique shopping, transit, and cultural landmarks at your doorstep, this residence perfectly balances dynamic city living with a peaceful perch above it all. With world-class amenities including a 24-hour concierge, fitness centre, indoor pool, and elegant party lounge, Suite 3609 offers a lifestyle defined by views, design, and elevated urban living. (id:49187)
57 Jefferson Road
Brampton (Northgate), Ontario
Great***Location Nestled In Between And Elementary & Secondary Schools. This 3+1 Bedroom + 2.5 Washroom Semi-Detached House Is Located In The Beautiful & Peaceful Area Of Northgate***Modern Kitchen Features Ample Counter And Cabinet Space, Bright And Spacious Open Concept Living Room With Bay Window. Second Floor Boasts 3 Amazingly Designed Bedrooms ***Side Entrance To Home With Access To Car Port and easy access to Basement. **Beautiful Deck For Hot Summer Days. Large Backyard With Shed. Close To All Major Amenities, Schools, Shopping, Brampton Civic Hospital, Public Transit, Easy Access To Hwy 410. Minutes To Trinity Common Mall & Bramalea Go Station. (id:49187)
44 Wexford Road
Brampton (Heart Lake West), Ontario
Lovingly maintained by its original owner, this detached home is located in one of Brampton's most sought-after neighbourhoods. It's bright, spacious and it offers an abundance of square footage with endless possibilities! With 4 large bedrooms upstairs, 1additional bedroom downstairs, and 3.5 bathrooms, this home is truly ideal for families or those looking for versatile living space. The sun-filled eat-in kitchen provides ample cabinetry and a walkout to the private, well-kept backyard, perfect for outdoor dining or entertaining. The main floor features a separate family room and a combined living and dining room, thoughtfully designed for both everyday living and hosting guests. It's open and private all at the same time. The finished basement includes a large recreation area, eat-in kitchen, cold cellar and an additional bedroom and a full bathroom, offering flexible use as a home office, guest suite, or in-law space. With an attached double car garage, private stamped concrete driveway, and exceptional curb appeal, this home is move-in ready. Conveniently located close to schools, parks, transit, shopping, and major highways. (id:49187)
66 George Robinson Drive
Brampton (Credit Valley), Ontario
Welcome to a residence that perfectly blends elegance, functionality, and location. Situated in the highly sought-after Credit Valley community of Brampton, this rare 5-bedroom detached home rests on an oversized 44.46 x 129.11 ft, offering privacy, breathtaking views, and the kind of tranquility that is nearly impossible to find in todays market. With 3,448 sq ft above grade, plus the potential to expand through a separate-entrance basement, this property provides exceptional living space for large families, multi-generational households, or those who simply love to entertain in style.The tasteful brick-and-stone façade, extended driveway, and welcoming covered entryway set the stage for what lies inside. Soaring 9-ft ceilings and oversized windows create an airy feel, while the formal living and dining rooms are perfect. At the heart of the home lies the gourmet kitchen Complete with granite countertops, tile backsplash, stainless steel appliances, and custom cabinetry, the kitchen seamlessly combines functionality with timeless design. An eat-in breakfast area overlooks the ravine and provides walkout access to a large deck, extending your living space outdoors and offering unobstructed views of nature. Adjacent to the kitchen is the spacious family room, highlighted by a cozy gas fireplace. The hardwood flooring throughout the upper level Five generously sized bedrooms provide ample space for every member of the family. primary suite, a private retreat designed for relaxation. Featuring a large walk-in closet and a spa-like 5-piece ensuite with double sinks, soaker tub, and glass-enclosed shower. Owned Hot Water tank and water softener. Cold Cellar & Washroom roughin in the basement. Shed in bckyard. Easy access to Hwy 401 & 407. Close to GO station.Walking distance to Elarado Park , Bellcrest park and trails. Close to Churchville public school. One of Brampton's most sought-after neighborhoods. Location, Space, and Lifestyle All in One! (id:49187)
1456 Applewood Road
Mississauga (Lakeview), Ontario
Discover this 2018 custom-built luxury home in the heart of Lakeview, offering over 5,700 sq. ft. of total living space with a finished walk-up basement. Designed for both elegance and comfort, the home is filled with natural light from expansive rear windows, generous skylight above the central staircase, highlighting the open layout with soaring 10-ft ceilings on the main floor, striking 10-inch trim, and stunning quarter-cut hardwood floors.The chefs kitchen is a showstopper, featuring Miele appliances, Caesarstone Calacatta countertops, and a walk-in pantry with a sink, flowing seamlessly into the sunlit family room with gas fireplace. A main floor office and full bath add convenience and versatility.Upstairs, four spacious bedrooms and three full baths include a primary retreat with dual walk-in closets, spa-like 7-pc ensuite with hydronic heated floors, double shower, and Italian Catalano toilets throughout. A roughed-in second laundry room completes the upper level.The finished basement expands your living space with one bedroom and a den, full and half baths, a large recreation room, and a bar/kitchenette rough-in, all enhanced by natural light.Premium upgrades include European high-security doors, triple-pane tempered glass windows, a wired 360 security system, hydronic heated floors in the basement and primary bath, Generac 11kW standby gas generator. Outdoors, enjoy a private fenced yard, thermally modified wood decking, professional landscaping with Wi-Fi irrigation, and a polyaspartic-coated garage floor. Two furnaces one in the basement and one on the second floor. Behind the property, the former powerline corridor was dismantled years ago, to become a walking trail connecting to the new Lakeview waterfront development. A rare opportunity to own a home that blends timeless design, modern comfort, and a desirable location. (id:49187)
18 Irvington Crescent
Toronto (Willowdale East), Ontario
**Welcome to Lucky number "18" Irvington Crescent ------- Hollywood PS and Earl Haig SS Schools -------"RARE-FIND" & Unmatched South, East, West facing(unique exposure with great potential of rebuilding) ----- Highly favorable--oversized Land(total 8040.63 sq. ft. )---**Great Potential Opportunity** for discerning prospective buyers to live-in and Investor to rent-out and potential luxurious custom-built home****This home has been loved/meticulously maintained by its owner for over 50years****This home provides 1,723 sq. ft(main floor as per mpac)----for **4**bedrooms(spacious) and 2washrooms on main floor, and fully finished basement with a separate entrance**offering a formal living, dining room with hardwood flooring, updated European large window and eat-in/family size kitchen for family's daily gathering. This spacious, bright 4 bedrooms on main floor feature abundant natural sunlight and airy atmosphere with hardwood flooring. Lower level, the fully finished basement offers a recreation room and rough-in kitchen area, 3pcs bathroom. This separate entrance to a finished basement offers potential income opportunity($$$$).The generous land size(total 8040.63 sq. ft.) provides a good investment opportunity-----UNIQUE combination of the home to live-in now or renot-out or redevelop in the future. This home is nestled within a highly sought-after neighbourhood and excellent schools, lush parks, and strong community family-oriented spirit, ensuring a lifestyle of comfort, convenience, and prestige.-----------Updated """S-P-A-C-I-O-U-S"""4(Four) Bedrooms+1Bedroom/2 Kitchens(Main Floor+Rough-In Kitchen Basement), and Separate Entrance To Spacious Basement/Move-In Condition Bungalow (id:49187)
359 Cranbrooke Avenue
Toronto (Lawrence Park North), Ontario
359 Cranbrooke Avenue - Modern Family Luxury in Lawrence Park North. Welcome to 359 Cranbrooke Avenue, a stunning modern family home nestled in the heart of Lawrence Park North, one of Torontos most desirable neighbourhoods for families and professional couples alike. This elegant detached residence perfectly combines luxury, functionality, and walkability in an unbeatable location. Steps to John Wanless Junior Public School, Lawrence Park Collegiate, and just a short stroll to the shops, cafes, and restaurants along Yonge St and Avenue Rd. This home offers the best for the lifestyle of Toronto family living. Enjoy easy access to the TTC, parks, and top-rated private schools such as Havergal College and Toronto French School, all within walking distance.The open-concept main floor is designed for entertaining, featuring a custom chefs kitchen with black stone counters, a massive centre island, and Sub-Zero and Wolf appliances. Warm white oak hardwood floors, 3 gas fireplaces with stone surround (one gas, 2 electric), and oversized black aluminum windows create a sophisticated yet comfortable atmosphere. The expansive sliding doors lead to a beautiful rear deck and landscaped backyard perfect for gatherings and everyday living. Upstairs, you will find four spacious bedrooms, including a primary suite with a spa-inspired ensuite (heated floors) and a walk-in dressing area. A large skylight fills the home with natural light, complemented by oversized windows throughout.The lower level offers a generous recreation room, wet bar with custom millwork, guest bedroom, and walkout to the backyard w/ massive glass sliding door. Additional features include radiant in-floor heating in basement, heated bathroom floors, Creston smart home system, in-ground sprinklers, and rough-in for a heated driveway and front steps. Experience refined living and timeless design at 359 Cranbrooke Avenue the perfect blend of urban convenience and family comfort in Lawrence Park North. (id:49187)
906 - 1285 Cahill Drive
Ottawa, Ontario
Welcome to the one unit in Strathmore Towers that truly stands apart.Open House Saturday December 13th. While many condos in the building have enclosed kitchens and standard layouts, this rare open-concept design instantly feels larger, brighter, and more inviting - a layout difference you feel the moment you walk in. Perched on the ideal 9th floor, this condo offers the perfect height for wide, unobstructed views without feeling too high. The expansive balcony becomes an additional living space to relax and enjoy the scenery. Inside, the home feels more like a bungalow than a condo, with an extra-large living room, oversized bedrooms, and an abundance of natural light throughout. A rare in-unit laundry and a generous walk-in storage closet add everyday convenience that is hard to find in this building. Strathmore Towers offers secure covered garage above ground parking, an outdoor pool, sauna, party room, and guest suites. A short walk from South Keys shopping, restaurants, transit, and everyday conveniences, this spacious and well-kept home offers an unbeatable blend of comfort, value, and location. Leave the car at home - everything you need is nearby. Book your showing today. (id:49187)
1156 Potter Drive
Brockville, Ontario
OPEN HOUSE Saturday December 13th from 2-4pm. Welcome to Stirling Meadows! Talos has now started construction in Brockville's newest community. This model the "Jubilee" a Single Family Bungalow features a full Brick Front, exterior pot lights and an oversized garage with a 12' wide insulated door. Main floor has an open concept floorplan. 9' smooth ceilings throughout. Spacious Laurysen Kitchen with under cabinet lighting, crown molding, backsplash, pot lights and quartz countertops & a walk in corner pantry for added convenience. 4 stainless appliances included. Open dining/living with an electric fireplace. Patio door leads off living area to a covered rear porch. Large Primary bedroom with a spa like ensuite and WIC with built in organizer by Laurysen. Main floor laundry and 2 additional bedrooms complete this home! Hardwood and tile throughout. Lower level finished rec room as an added bonus! Central air, gas line for BBQ, rough in plumbing in bsmt for future bath, washer & dryer and Garage door opener included too! Photos are artists renderings. Measurements are approximate. Immediate occupancy available, home is complete. (id:49187)
58 Deborah Drive
Strathroy-Caradoc (Ne), Ontario
Price improved! Welcome to 58 Deborah Drive ~ A beautifully renovated brick home on a quiet, family-friendly street in one of Strathroy's established neighbourhoods. Inside, the main floor shines with new cabinetry, modern flooring, and a fully updated bath; the upper level features fresh paint and thoughtful finishes throughout. A refreshed lower-level bathroom adds flexibility for guests, teens, or home office needs. Major updates offer peace of mind, including new heating and A/C (2022); roof remains in great shape. Enjoy a private backyard, inviting curb appeal, and a location minutes to parks, schools, and downtown amenities. Move-in ready and now offered at a compelling new price. Schedule your showing today! (id:49187)
66 Lloyd Manor Crescent
London North (North M), Ontario
Welcome to 66 Lloyd Manor Crescent, a spacious 4-bedroom, 2-bath family home on a quiet, tree-lined street in London's north end that offers comfort, light, and endless potential. The main level offers two bright family rooms with new pot lights, with the second family room that could be converted into a home office or larger dining area. The eat-in kitchen overlooks a fully fenced backyard perfect for children or pets. Move-in ready, the home includes five appliances and an 85-inch smart TV. Upstairs has four generous bedrooms and a full bath, while the fully unfinished lower level is ready to become a recreation room, gym, game room, workshop, or storage area. Families will love the walking distance to Clara Brenton Public (6 min), St. Paul Catholic Elementary (2 min), Oakridge Secondary (10 min), and Saunders Secondary School, a tech-focused alternative with bus access from Clara Brenton. Enjoy being close to parks, trails, shopping, restaurants, golf clubs, and The Bog, all less than a 15-minute walk away. Updates include- Upper bathroom vanity (2019), Windows in the bathrooms and master bedroom (2018), Roof, central air, kitchen, patio door, some windows, back door, extension of the concrete drive and concrete backyard patio (2016), Upper bathroom, fence, drywall in the family room, flooring in the hallway, living and dining rooms (2014). For peace of mind, a professional home inspection completed on October 2, 2025, is available to view. This is a rare opportunity to own a well-cared-for home in a peaceful location with room to grow. Book your showing today and see why families love this neighbourhood. (id:49187)
317 Bay Street
Thunder Bay, Ontario
Located in the heart of downtown Port Arthur where all the action is. This commercial building has three offices one of which features an exposed brick wall, open concept Modern architectural touches including an arched ceiling entrance way, 11ft 6 in ceilings on the main floor. This building is located in high growth area, basement features a great Sauna, separate standalone shower area ,a two piece bath, and three other spare rooms. Paved parking area located at the back of the building for at least four vehicles, main floor large front windows have been updated, forced air gas furnace heating as well as central air conditioning. A walk in bank vault has been converted to a storage area. Call e-mail or text for a viewing today. Office 1, 13.3 by 10 with exposed brick wall, office 2, 12 by 10, office 3, 12 by 10. Basement features a main room 17.5 by 10, sink room 11 by 4.5, furnace room 13 by 10, laundry room 14 by 8, sauna 13 by 6, bathroom 6 by 4.5. (id:49187)
227 Mowat Street N
Clearview (Stayner), Ontario
Top 5 Reasons You Will Love This Home: 1) Welcome to this spacious five bedroom, three and a half bathroom home showcasing over 2,700 square feet of finished living space, complete with a fully finished basement and a large recreation room, designed for entertaining guests or relaxing with family 2) Premium setting fronting onto a peaceful ravine and creek, nestled within a growing, family-friendly community 3) Discover the stunning kitchen flaunting granite countertops, a stylish tiled backsplash, stainless-steel appliances including a gas stove, recessed lighting, and a walkout to the deck, creating seamless indoor-outdoor living for dining and entertaining 4) Bright and inviting interior featuring 9' ceilings on the main level, a cozy gas fireplace, an irrigation system, and abundant natural light throughout 5) Enjoy this quality-built home by McPherson Builders with parking for up to eight vehicles, an electric car charger, and a prime location close to schools, everyday amenities, and only a short drive to Collingwood and Blue Mountain. 1,512 sq.ft. plus a finished basement. (id:49187)

