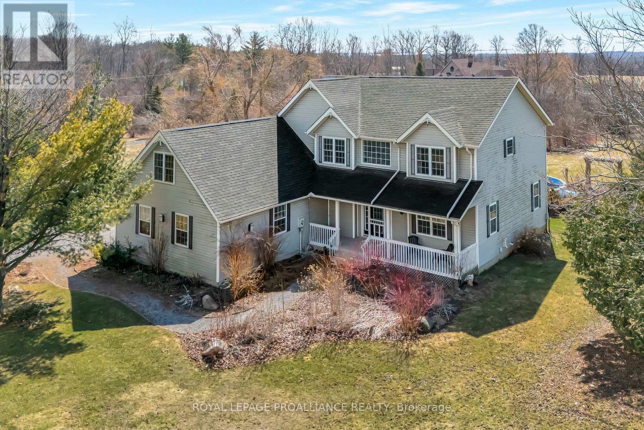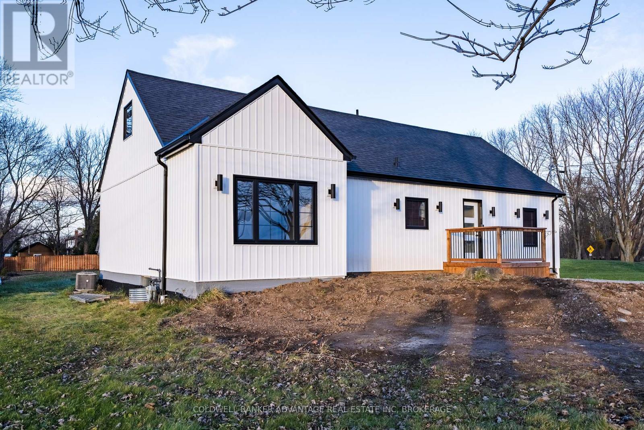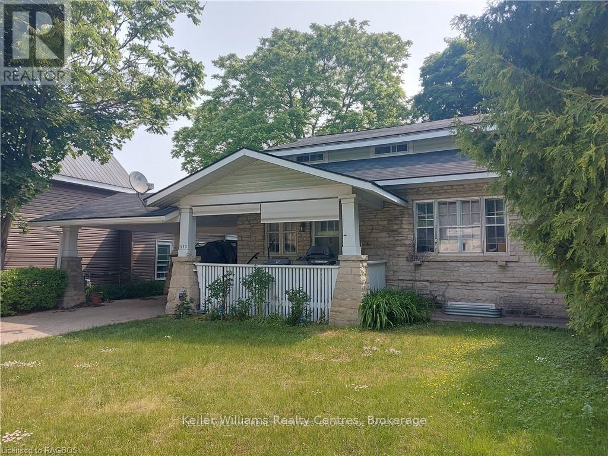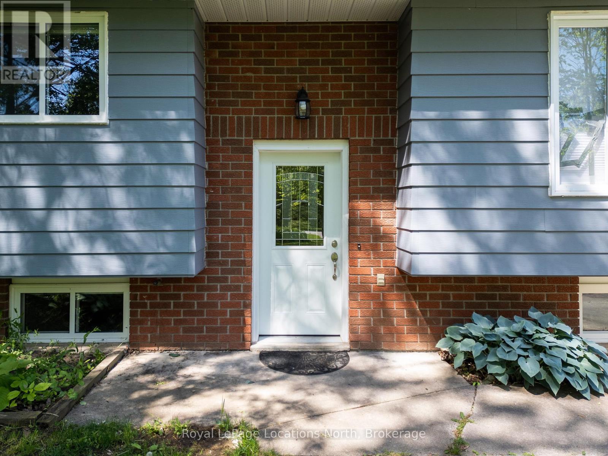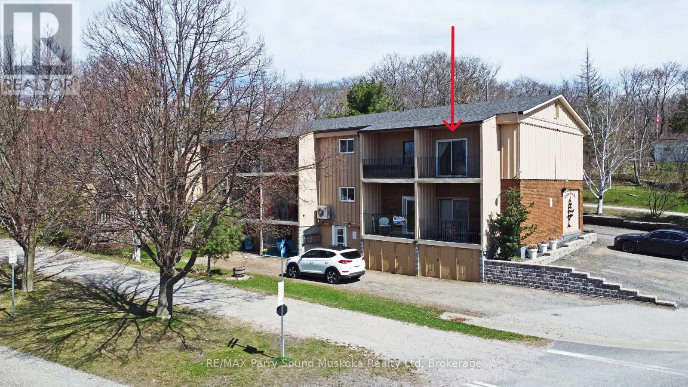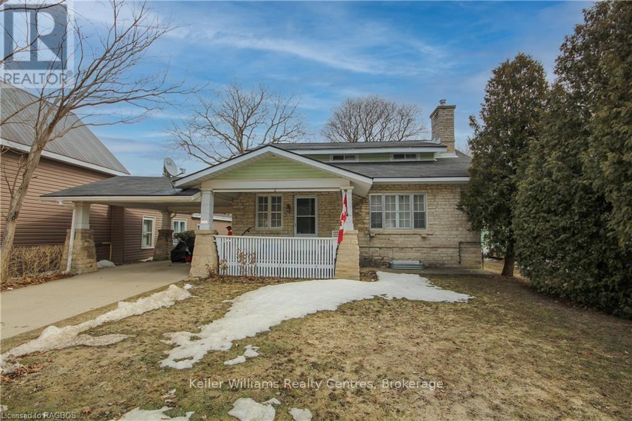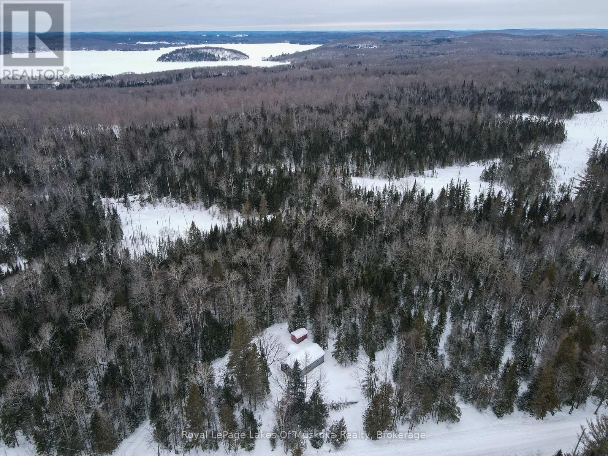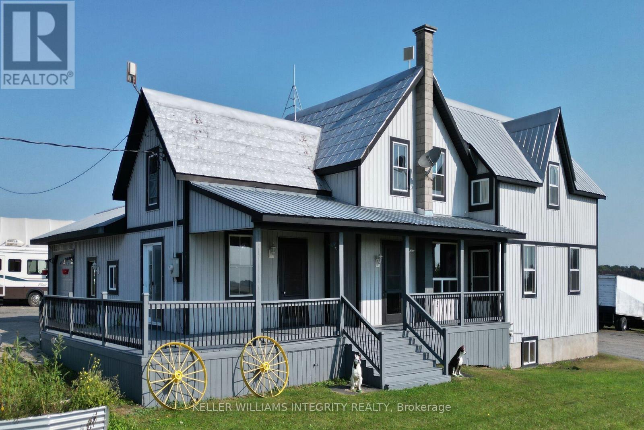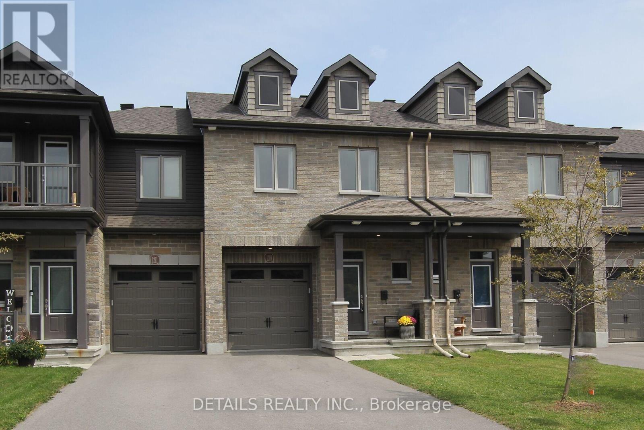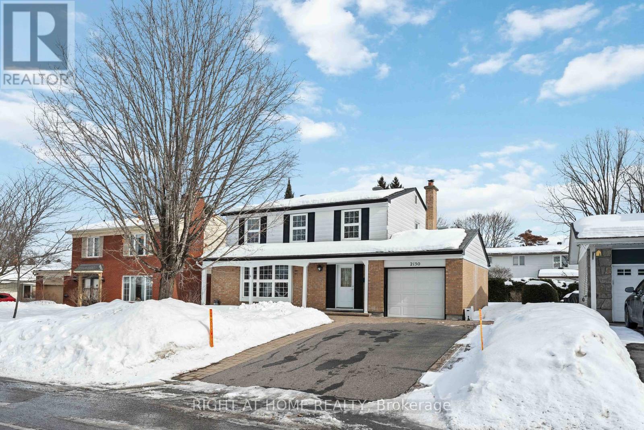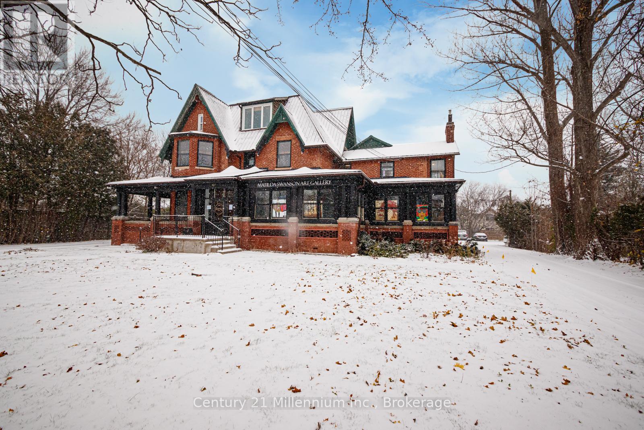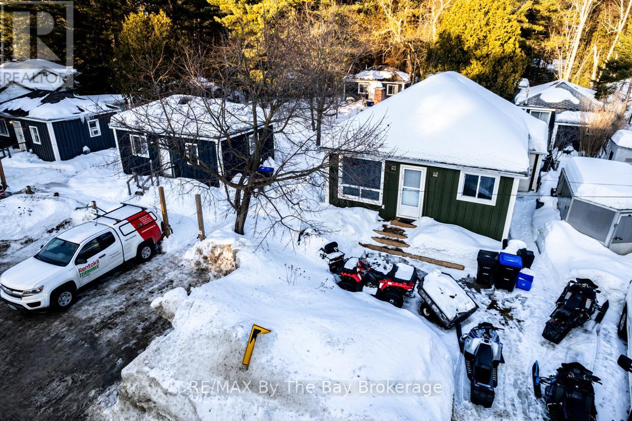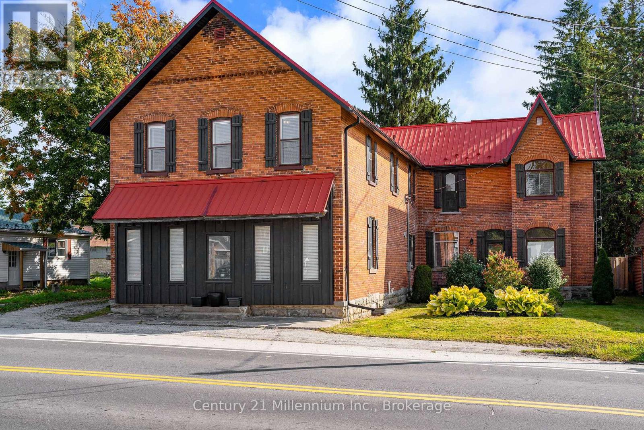92 Reddick Road
Cramahe, Ontario
Spectacular 4 Bed 2 Bath private waterfront retreat! This year- round 2 bed +1 bath home has a private deck with a hot tub. A large front yard with fire pit; a separate large 2 bed 1 bath Bunkie; a large second level deck, and great views of clear spring fed /sandy bottom Little Lake featuring fantastic sunsets. Only 10 minutes to the 401 for commuters, and conveniently located a short drive to Brighton,Trenton & Campbellford amenities. The main single level home offers an inviting open-concept kitchen with coffee bar, and a spacious island seamlessly flowing into the cozy bright, vaulted ceiling, large living area. Big windows and a sliding door invite you to step out onto the screened-in porch, featuring additional clear vinyl covers for year round enjoyment and lake views. Two comfortable bedrooms, and a 3 piece bath, with walk-in shower complete the single level home. The separate, charming large 2 bed +1 two -piece bath Bunkie is great for added guests. A second shaded larger deck, closer to the lake, features a dry kitchen, and tempered glass walls enticing you with stunning lake views and sunsets. A few short steps and you are on your own private waterfront aluminum dock where you can safely swim/kayak or canoe. Or cast off your boat to go fishing. Across the lake is the public beach area and boat launch. A fantastic short term rental, this property can comfortably accommodate 9-10 guests with parking for 5 vehicles. An ideal year-round home or perfect cottage escape. Don't miss this rare chance to own this lakefront gem! (id:49187)
25 Maple Grove Road
Kawartha Lakes, Ontario
Enjoy community waterfront living with access to a park and your own dock leading to Sturgeon Lake, part of the Trent-Severn Waterway. This 2+1 bedroom bungalow features a bright, updated living space, including a modern kitchen, a cozy living room, a 4-piece bath, and a finished lower level with a rec room; laundry room; storage space & additional bedroom. Step outside from the kitchen to an abundance of tiered decking, a partially fenced yard, hot tub, and gazebo. The property boasts a 24x24 insulated workshop with hydro & a wood stove. Upgrades include a propane forced air furnace & HWT (2015), new shingles (2018), a ductless air conditioning/heating unit (2024), new garage siding (2024) water softener, well pump, and stainless steel appliances. (id:49187)
511 Smith Street
Brighton, Ontario
Live beautifully indoors and out in this traditional 2 storey, 3 bed 2.5 bath home on a 2.5 acre, largely fenced lot, in a sought after location on Smith St- moments to schools and shopping in the town of Brighton. Fall in love with outdoor spaces that include a covered front porch, extensive backyard decking with covered lounge area, plenty of space to bbq, a hot tub, above ground pool and views over the lush, private lot with fruit trees, trellised grape vine and plenty of space to roam. Bright, 2 storey foyer with open railings sets an impressive tone for the rest of the home. Pass through french doors into the large living room, offering sunny winter views of Presquiile Bay. Private dining room with garden doors to the covered portion of the back deck, overlooking the expansive backyard with steps to the above ground pool and hot tub. Eat-in kitchen with seated island, tile backsplash, plenty of counter space and garden doors to the deck, offers an over the sink view of the backyard. Main floor Laundry room with access to the double attached garage and 2pc bath completes the main floor. The second level includes the large, sunny primary suite with walk-in closet and 5pc ensuite bath with linen storage. 2 additional bedrooms are serviced by a well located 4pc bath. The large loft creates great additional space for an additional bedroom, kids rec room, or home office. Plenty of storage is offered by the 5ft crawl space and double attached garage, plus ample outdoor space to park boats and recreation vehicles. Pursue the best of the good life here in your own private oasis or venture out to main St shops and cafes, local boating destinations and beaches, Presquiile Provincial Park, and nearby conservation areas and ski hills. The town of Brighton is calling you to live your best life here on Smith St. (id:49187)
1032 Hwy 7 Road
Otonabee-South Monaghan, Ontario
This beautiful home is situated just on the edge of the city. Quick access to all local amenities, schools and shopping. Besides the main house there is a self-contained second unit that has been used as an art studio for 20+ years. The unit would make an excellent in-law suite with a large living room combination kitchen, bedroom and a 4 pc bath. The home shows very well with wooden beamed ceilings, wooden accents and artwork on some of the doors, by a very talented local artist. The home has a wonderful wraparound porch and a great sized, private rear yard. Although situated on a main thoroughfare, the home is set back from the road. Roof, water treatment and furnace all updated 8 yrs ago. AC 3 yrs ago. (id:49187)
4872 Regional Road 20 Road
West Lincoln (058 - Bismark/wellandport), Ontario
Welcome to a rare offering - 98 acres of blissful countryside, just a short drive away from city conveniences. This remarkable property offers a perfect blend of tranquility and convenience. Boasting 55 acres of productive farmland, two barns, a workshop, numerous ponds, and trails, this is an opportunity to own a truly unique piece of land. Here's what makes this property stand out: Expansive Acreage - Sprawling across 98 acres, this property provides a rare opportunity for both privacy and endless possibilities. Farmland - Approximately 55 acres are dedicated to productive farmland which is currently leased out to a local farmer. Choose to continue this agreement or use the land for personal use. Barns and Workshop - Two barns and a workshop provide ample space for storage, projects, or potential conversion to suit your needs. Natural Ponds - Discover the beauty of multiple fishable ponds scattered throughout the property, creating a serene and picturesque landscape. Trails - Explore the diverse terrain and scenic beauty of the land through established trails, perfect for hiking, horseback riding, or ATV adventures. (id:49187)
2468 Hwy 3 Highway
Port Colborne (873 - Bethel), Ontario
LOOKING FOR COUNTRY LIVING? Fully remodelled 1.5 storey home with a huge yard! So much new within the last 5 years! Updates include Roof, siding, eaves, flooring, kitchen, bathroom, furnace, A/C - the list goes on and on! Every room is open and generous size. Be sure to notice the natural light coming in all the new windows. Cozy up in front of the fireplace while streaming your favourite seasonal movie. Enjoy the outdoors? Why not add a few chickens (be sure to check with the City first), or roast a marshmallow around the backyard fire pit. With quick access to Highway 140, minutes to Port Colborne amenities, this is the spot to be! (id:49187)
336 Grenfell Road
Timiskaming Remote Area, Ontario
KENOGAMI LAKE: OPEN-CONCEPT BUNGALOW with 2 DETACHED GARAGES. Enjoy the waterfront views from a 3-season sunroom and the multiple windows of this waterfront bungalow. Some features of this 1173 Sq Ft Bungalow include open-concept living space with an angel stone feature wall with fireplace, custom wooden built-ins & cabinetry, main level bedrooms & 4 Piece Bathroom. Look no further than the full unfinished basement for laundry, utility, storage & more living space. Drilled Well. Unorganized Township = reasonable taxes. With Online Virtual Tour. Bungalow 1982. 2021 Roof Shingles on the Bungalow. 2005 Detached Wired Garage (24'x24'). A second rustic 24'x 12' garage. 102 ft of frontage on Kenogami Lake. ADDITIONAL INFORMATION: SEPTIC: Aug 2005 Class 4 Sewage System. (MPAC 313) 1981 Electric / Wood Furnace. ($3,923.40 heat hydro 2023). ** This is a linked property.** (id:49187)
234038 Dairy Lane
Evanturel, Ontario
Presenting a spacious 4+1 bedroom family home situated on 15 acres of productive farmland, complete with picturesque frontage along the Blanche River. This expansive property offers a wealth of potential for both residential living and agricultural pursuits. The main floor of the home boasts a bright, generously-sized kitchen, bathed in natural light, and a formal dining room with patio doors leading to an elevated back deck. The deck offers a tranquil view of the backyard and the river below. The large living room features a wood-burning fireplace, adding charm and warmth to the space. A convenient 2-piece powder room completes the main level. Upstairs, you will find four well-proportioned bedrooms, including a master suite with a walk-in closet and a 3-piece ensuite. The second floor also houses a laundry room and an additional 3-piece bathroom for added convenience. The partially finished basement offers a fifth bedroom, a 2-piece bathroom, and a spacious recreational room complete with a wood stove and access to the backyard. Additional features include a workshop area, utility room, and an extensive storage space located beneath the attached garage. Outside, the property is equipped with an array of functional structures, including a detached, powered garage, an attached garage, multiple garden sheds, and a newly installed greenhouse. The fenced garden area provides an ideal space for growing your own produce, while the farmland offers significant potential for income generation or personal use. This property is an ideal opportunity for those seeking a hobby farm with a spacious family home. Don't miss your chance to own this exceptional property and create your own country paradise! (id:49187)
37 Lilly Lane
Rideau Lakes, Ontario
Cozy classic cottage sitting on a level access lot with stunning views over Upper Rideau Lake. Imagine sipping your morning coffee while gazing over the calming waters across to Foley Mountain and the Village of Westport. This cottage sits close to the waters edge, giving access to all the boating on the Heritage Rideau Canal system. The layout is great for relaxing at the lake with a foyer leading to a kitchen, two bedrooms, a 3pc bathroom and a small living room that opens up to a sun-room with a wall of windows facing the lake. The cottage has been well maintained and is serviced by a drilled well, holding tank and has a garden shed and a framework with rollers to launch your small boat. Access to the cottage is easy with a public boat ramp close by and the village of Westport just 5 minutes away where you can find all the amenities you need. (id:49187)
513 Berford Street
South Bruce Peninsula, Ontario
Don't miss this opportunity to purchase a commercially zoned property, it is currently rented month to month residential, at the centre of a budding tourist town. This property includes a separate entrance and has potential for a home-based business or the possibilities of converting it into a commercial use. Discover a home, in the heart of Wiarton, with unique architecture where the original trim and hardwood are still intact. Picture yourself sitting beside the prominent stone fireplace reading your favourite book or playing with your dog or children. Once you enter the separate entrance you walk into a large room and a separate den/office with a 3-pc bath. There is also potential for a professional office or possible other uses. The upstairs features 4 bedrooms and a 4-pc bath giving lots of space if needed. The property also features an attached carport, good size detached garage/workshop and a large backyard, ideal for the garden and your private enjoyment. The electrical and heating systems have been updated. Conveniently located walking distance to all amenities, including bank, public school, grocery store, shopping, park, community centre, and water access. (id:49187)
194 Centre Street
Meaford, Ontario
1/2 ACRE neighbouring some of the best fishing spots and trails Meaford has to offer. Walk up into an open concept Kitchen, Dining and Living space. The Hickory Flooring will mesmerize you as you walk through the main floor. A large front window and westerly facing sliding door provide beautiful natural lighting. Down the hall you will find an updated 3 piece bath, the large Primary Bedroom and 2 other Bedrooms. Heading downstairs you will walk into the large recreation room with a wood burning fireplace. A large bathroom with a jet tub surrounded by porcelain tile, Quartz flooring and a granite sink countertop. A fourth large bedroom and open laundry/Utility room is also featured. Relax outside in a private rural setting with a cedar Deck (2020), Hot Tub & raised garden bed. The fire pit is a great space for entertaining. The Shed has hydro and finished with LVP flooring. This is a perfect family home you don't want to miss out on. Call for full list of updates and to book your showing! (id:49187)
7 - 21 Prospect Street
Parry Sound, Ontario
ALMOST WATERFRONT! 1 BEDROOM CONDO with BEAUTIFUL GEORGIAN BAY WEST VIEWS & STUNNING SUNSET SKIES right from your private balcony! Located in a desirable neighbourhood steps from the BEACH, BOAT LAUNCH & FITNESS TRAIL, High ceilings, Open concept, Tasteful decor, Updated flooring, New kitchen w granite counters, BI dishwasher, Updated bath features convenient in suite laundry, New Maytag washer/dryer in condo laundry room ideal for large loads, Immaculate & move in ready, This is a great home for a first time Buyers, Retirees/snowbirds, Cottage vacation getaway, Pop your kayak in the Bay & away you go! (No pets permitted. Visitor pets may be allowed for short time frame. No short term rentals for peace of mind and quiet). $431.49/month condo fee includes, water & sewer, grounds/common area maintenance, snow removal, 1 parking space & 1 storage unit. Common laundry room has new Maytag washer & dryer, great for larger loads, Ready for immediate possession, Parry Sound offers great shopping, schools, restaurants, Stockey Entertainment Centre, Excellent hwy access to the GTA, Embrace Georgian Bay Living Today! (id:49187)
513 Berford Street
South Bruce Peninsula, Ontario
Don't miss this opportunity to purchase a commercially zoned property at the centre of a budding tourist town. This property includes a separate entrance and has potential for a home-based business or the possibilities of converting it into a commercial use. Discover a home, in the heart of Wiarton, with unique architecture where the original trim and hardwood are still intact. Picture yourself sitting beside the prominent stone fireplace reading your favourite book or playing with your dog or children. Once you enter the separate entrance you walk into a large room and a separate den/office with a 3-pc bath. There is also potential for a professional office or possible other uses. The upstairs features 4 bedrooms and a 4-pc bath giving lots of space if needed. The property also features an attached carport, good size detached garage/workshop and a large backyard, ideal for the garden and your private enjoyment. The electrical and heating systems have been updated. Conveniently located walking distance to all amenities, including bank, public school, grocery store, shopping, park, community centre, and water access. (id:49187)
1238 Star Lake Road
Mcmurrich/monteith (Sprucedale), Ontario
Escape to your private 79 acre paradise! Featuring a three season cabin, it provides an ideal retreat for nature lovers, hunters or a place to lay your head as you build a permanent residence. This stunning property offers year-round road access and is perfect for building your dream home, hunting, camping, or enjoying endless recreational activities. With ample space and natural beauty, this piece of land provides the ultimate outdoor lifestyle. Whether you're looking for a serene retreat or an adventure-filled getaway, this property has it all. Use the existing three season dwelling Don't miss the opportunity to own your own slice of heaven! (id:49187)
13109 County Road 3 Road
North Dundas, Ontario
Updated century home with income potential on 2 Acres as well 2 large shops with office space and more! Enjoy this 5 Bed 3.5 Bath home as a single residence or take advantage of the 2 existing kitchens and 2 laundry rooms to easily convert back to two units - a 3 Bed, 2.5 Bath unit & a 2 Bed 1 Bath Unit, either for rental income or in-law suite. Enormous 4000 SF Main shop houses an 800 SF Paint Booth, large work space, ample storage & wood burning oven to supplement propane heat in winter. Secondary shop is over 1000 SF & connected to main shop via a gorgeous custom new office building (2022) with a Staff Room/Kitchen and a full bath with Eye Wash station. Updates to home include a poured concrete basement allowing 2 additional Bedrooms (2006), siding (2012), efficient propane boiler heating system (2019), radiant in floor heating in main kitchen & Mudroom (2019), hardwood floors, steel roof and several newer windows. This sizable home is an entertainers delight, not only with many areas to entertain inside, but outside as well on the wrap around front porch or the huge rear patio for those summer BBQs. Period details abound & the large main kitchen with endless cupboards is a chefs dream. Central living area is complemented by a cozy wood burning stove. Property is surrounded by farmers fields and offers great privacy. Other outbuildings (1 Canvas and 1 Wooden) included are used for additional storage. Property also approved for a 100' x 150' impound lot. Video Tour attached! Home floorplans in photo's. Must be seen in person to realize all this property has to offer. (id:49187)
612 - 560 Rideau Street
Ottawa, Ontario
Move right in and enjoy fully furnished luxury in this stunning 1-bedroom, 1-bathroom suite on the 6th floor of The Charlotte. Offering modern elegance, this beautifully designed condo is perfectly situated in the heart of Ottawa.The open-concept layout is bathed in natural light, showcasing sleek finishes throughout. The contemporary kitchen features quartz countertops and stainless-steel appliances, seamlessly flowing into the spacious living area. The private balcony, accessible from the living room, provides a serene retreat with impressive city views. The stylish 3-piece bathroom boasts high-end finishes, while in-unit laundry and a dedicated storage locker add to the convenience. Residents of The Charlotte enjoy access to an array of premium amenities, including a rooftop terrace with an outdoor pool and BBQ lounge, a state-of-the-art gym, a yoga studio, a games room, and an elegant party room with a full kitchen and bar. A guest suite and concierge services further enhance the experience.Ideally located just steps from Rideau Centre, ByWard Market, and Ottawa U, this prime address offers exceptional walkability and easy access to the O-Train. Whether commuting or exploring the city, everything is right at your doorstep.This one-year-old, hotel-inspired building is the perfect blend of style, comfort, and convenience. Fully furnished and move-in ready schedule your viewing today! (id:49187)
1308 Matheson Road
Ottawa, Ontario
Great opportunity to make this single owner, beautifully maintained, updated home on the best stretch of Matheson, all yours. Superior family living in an exclusive enclave which feels like a nestled away community yet it is surrounded by some of the city's best shops, schools, recreational facilities and gathering spots! Great Walkability! White Rock Park just a short stroll down the way, surrounded by lush forest stretching along the Aviation Parkway nearly up to the Ottawa River! Quality construction and superb layout will impress and entice! Neutral Ceramic welcomes you into the grand foyer, beautiful Maple Hardwood flows through formal spaces, and the back sun-filled kitchen gives onto a perfectly appointed, super-bright and cozy family room. Three generously sized bedrooms on second level all have walk-in closets, the primary also boasting a secondary double closet. Granite counter graces the double-sink vanity to give that certain "je ne sais quoi" to the primary's luxuriously large ensuite. High and dry lower level is a blank canvas, ready for you to put your signature style onto. Private backyard with mature cedars, greenery and a shed that is nice enough to convert into a playhouse or the like! Paneled Gazebo structure off main double sliding doors ensures you can enjoy the beautiful backyard in spring without being bothered by mosquitoes! Easy to show, book your showing today! **EXTRAS** Seller willing to leave gas lawnmower, wheelbarrow, many gardening tool. (id:49187)
1819 Rosebella Avenue
Ottawa, Ontario
Fantastic opportunity to own an upgraded duplex in Blossom Park offering the perfect blend of location, layout and potential. Spacious double wide driveway. Double car garage and backing onto green space. Large lot w/ private wide fully fenced backyard. The upper unit features 3 bedrooms & 1 bath. Bright open concept living & dining room w/ hardwood, large windows, cozy wood burning fireplace. Upgraded eat-in kitchen w/ ceramic tiled flouring, quartz countertops, 3 stool breakfast bar, floor to ceiling soft close cabinets, champagne hardware, subway tile backsplash, ss appliances, double undermount kitchen sink. Large pantry for additional storage. 3 sun filled generously sized bedrooms w/ hardwood. Cheater ensuite w/ separate glass shower & tub, large vanity. Double linen closet & in-unit laundry for added convenience. Separate access to lower unit featuring 2 bedrooms and 1 bath. Open concept floorplan. Fully equipped kitchen w/ ample floor to ceiling cabinets, subway tile backsplash. Large living space w/ wide plank flooring & recess pot lighting. Spacious full bath w/ stand up shower, expansive vanity w/ lots of storage space. In-unit laundry. Located in walking distance to schools, amenities, farm boy. Easy access to downtown via the parkway. Great opportunity for investors or for mortgage accelerator w/ SDU in basement. 24 Hr Irrevocable on Offers (id:49187)
369 Zircon Street W
Clarence-Rockland, Ontario
Welcome to this stunning 3-bedroom, 2-bathroom bungalow, perfectly situated on a desirable corner lot in Morris Village. Step into the inviting foyer with soaring vaulted ceilings, leading you to a bright and elegant dining room on one side and your double car garage entrance on the other. The open-concept kitchen is a true showpiece, featuring a spacious island, gleaming granite countertops, and sophisticated under-cabinet and island lighting. Overlooking the kitchen, the expansive family room boasts immaculately well maintained hardwood floors and seamlessly extends to a covered porch and backyard perfect for relaxation and outdoor living. The ultimate hosting design. A private hallway leads to a well-appointed 3-piece bath and two generously sized bright bedrooms. The primary suite offers a serene retreat, complete with a walk-in closet and a tranquil spacious 4-piece ensuite. Meticulously maintained, this beautiful home is filled with natural light from every angle and offers a spacious, functional layout designed for both comfort and style. (id:49187)
1209 Cavallo Street
Ottawa, Ontario
Welcome into this exquisite middle-unit townhome complete with a finished basement and feel right at home! As soon as you enter prepare to be captivated by the model-like presentation of this residence. The main level boasts flawless hardwood flooring, an elegantly upgraded chef's kitchen and open-concept living/dining area with expansive windows flooding the space with natural light. The 2nd level offers a spacious primary bedroom with a walk-in closet, an impressive ensuite featuring double vanity and 2 additional generously sized bedrooms accompanied by a full bath. The lower level adds to the allure featuring family room, rough-in for a future bathroom and ample storage space. Fully fenced backyard provides a plenty of space to relax outdoors. Step outside and take a leisurely walk around to appreciate the beauty of nature. The extra long driveway can accommodate up to 3 cars! Don't miss out on the opportunity to see this remarkable home! (id:49187)
2150 Dutton Crescent
Ottawa, Ontario
Beautifully maintained 4-bedroom, 3-bathroom home nestled on a quiet crescent near parks, top-rated schools and amenities. Featuring hardwood floors throughout the first two levels, this home radiates warmth and timeless charm. The main floor boasts a well-designed layout with a formal living room, a spacious dining area, and a cozy family room with a classic brick-surround wood-burning fireplace. Patio doors open to a large backyard, perfect for outdoor entertaining. The bright kitchen with a breakfast area, a convenient powder room with a laundry nook, and a welcoming foyer complete this functional and inviting level. Hardwood staircase to a sunlit upper level featuring four generously sized bedrooms. The primary suite includes a private 3-piece en-suite, while a full bathroom serves the additional bedrooms. The spacious basement offers endless possibilities. Lovingly cared for, this home presents a fantastic opportunity to add your personal touch and updates to match your style. (id:49187)
106 - 637 Hurontario Street
Collingwood, Ontario
Step into a world of historic elegance and contemporary comfort with this annual furnished 2-bedroom, 1-bathroom rental nestled in the heart of Downtown Collingwood which can be converted to an office space. Situated in a meticulously restored historical building, this main floor unit invites you to immerse yourself in the rich charm and heritage of the area. Originally a humble farmhouse, the property has undergone a series of thoughtful renovations and additions, transforming it into a significant commercial landmark that seamlessly blends the past with the present. The unique character of the space is complemented by a separate back entrance, providing both convenience and privacy. Live amidst the allure of Downtown Collingwood's vibrant atmosphere, where the spirit of the past converges with the amenities of the modern day. Welcome home to a perfect blend of history and contemporary living. Ample parking is available. Tenant to set up their own internet account. Additional rent equal to approximately $7.60/sqft per year, ($506.67/month) to be reconciled at the end of each Calendar Year. Payable on the first of each month to the Landlord based on the load factor of 13.3%. (id:49187)
701, 705, 707 River Road E
Wasaga Beach, Ontario
This listing combines 701, 705 and 707 River Road East. Which are 3 separate properties with multiple rental/accommodation type properties. Zoning is CT2 and each lot does have it's own commercial municipal T. Great location close to Georgian Bay with beautiful beaches. (id:49187)
794093 County Road 124
Clearview (Singhampton), Ontario
This home, which dates back to at least the 1840s, has been a landmark in Singhampton for more than 175 years. Once a simple red brick structure, it has been reimagined as a modern, sophisticated space that retains all of its historic character. Right around the corner from Devils Glen Ski Club and directly across the street from the bustling Mylar & Loretas restaurant, it offers not just a home, but a way of life in one of the areas most well known places. Step inside, and you'll notice how the 10-foot ceilings and exposed wood beams make everything feel bigger, brighter, and open. The floors original solid hardwood run through every room, grounding the homes modern upgrades with a sense of timelessness. The roof, a sturdy metal, is built to last generations, much like the home itself. The fully fenced in yard seems to stretch on forever, with a 1,500-square-foot barn that feels like a blank canvas. It could easily become an artists studio, a workshop, a garage, or even be transformed into a separate living space if that's what you're after. There's even a back laneway connecting to the main street, making it ideal for whatever you envision this space becoming. With a second kitchen on the upper level, renovated by Collingwood's Alair Homes, the home could seamlessly be split into two distinct spaces, each one as large and welcoming as the other. Whether you want to live in it entirely or share it with extended family or tenants, the flexibility is there. This is a home that has aged gracefully, evolving with the times without losing its identity. Every inch of it feels personal, with new heat pumps that efficiently manage the climate year-round, and thoughtful renovations that stay true to its roots. This property has been a cherished home for the past 30 years, but with its C1 zoning, it offers a range of exciting opportunities for buyers. Whether you're looking to maintain it as a residence or explore commercial possibilities (id:49187)



