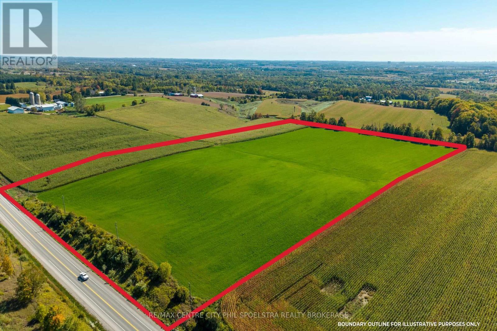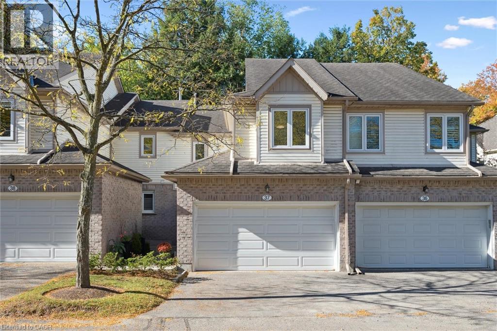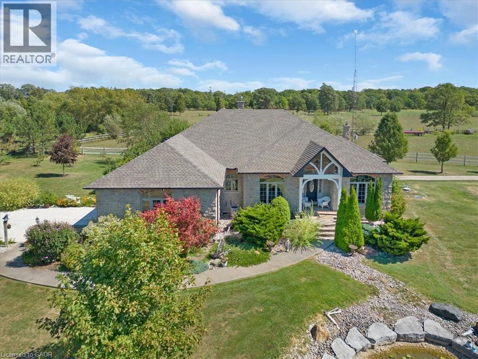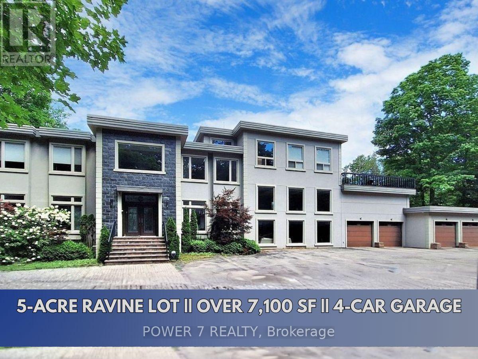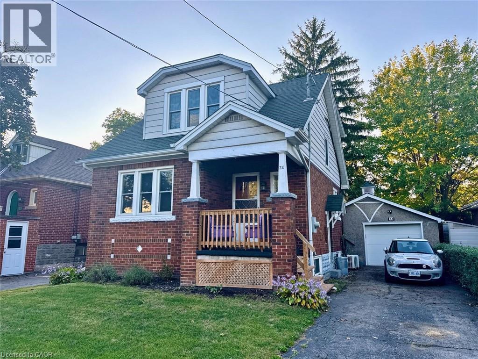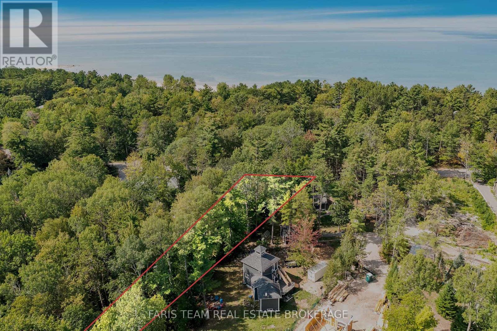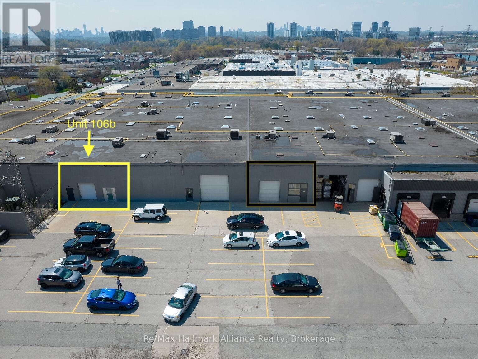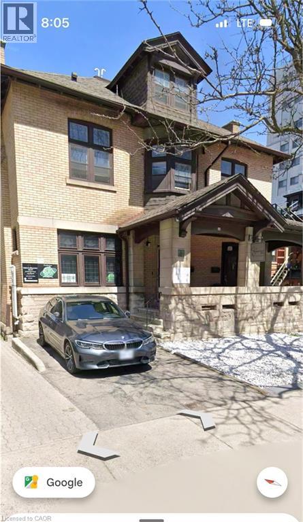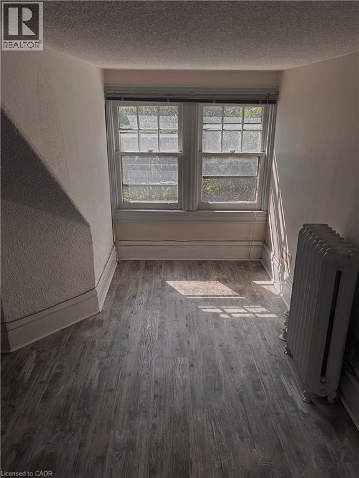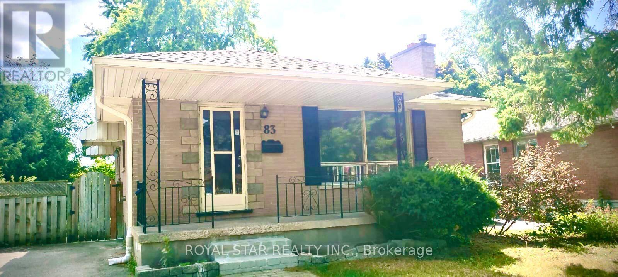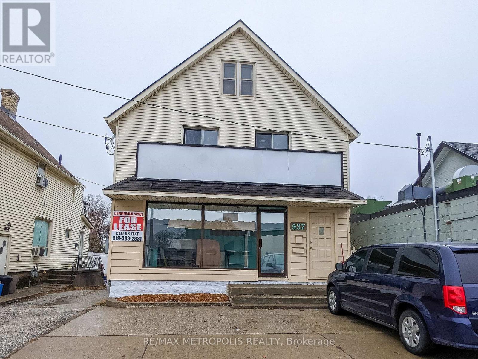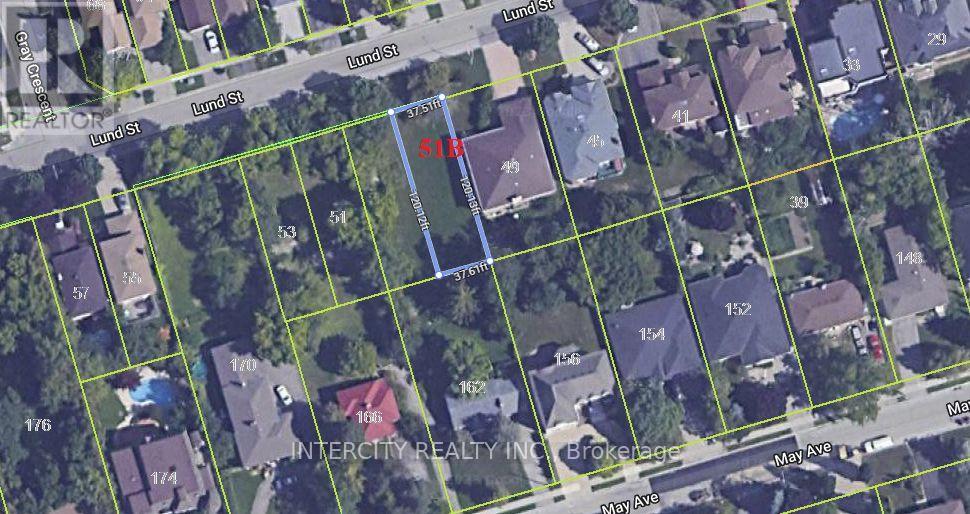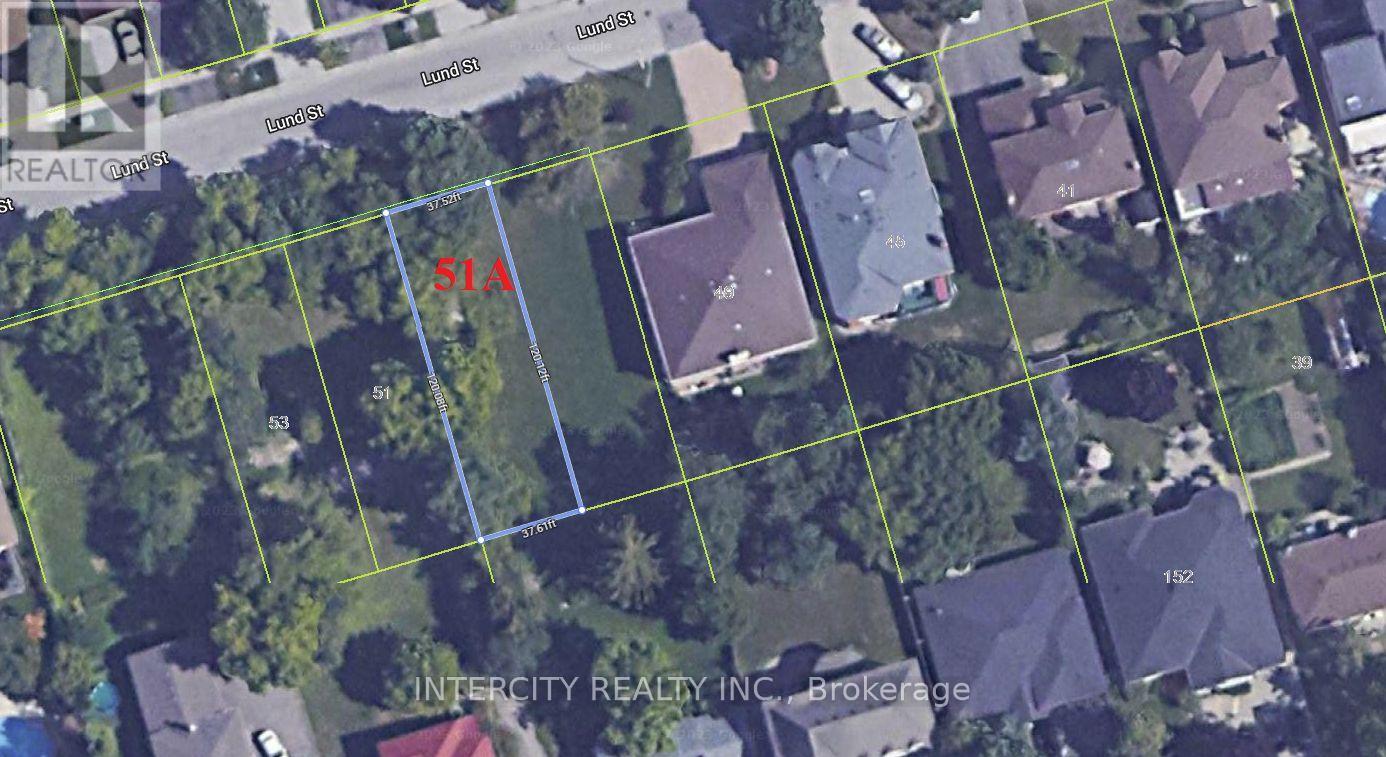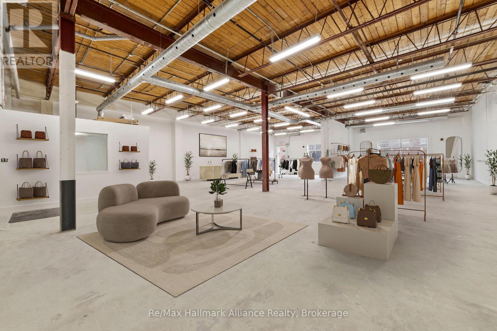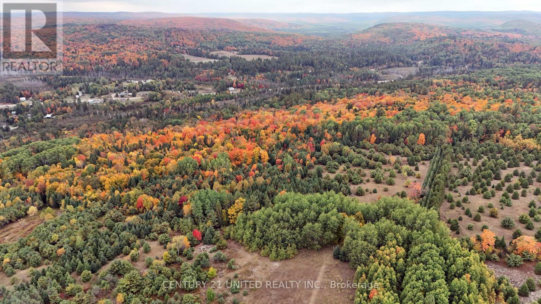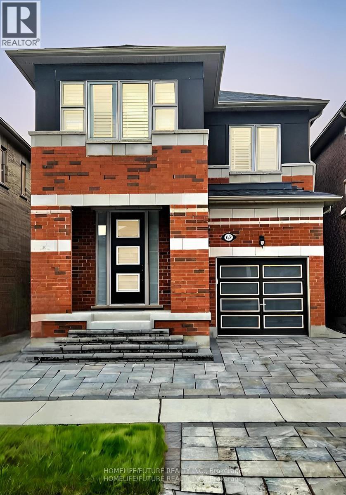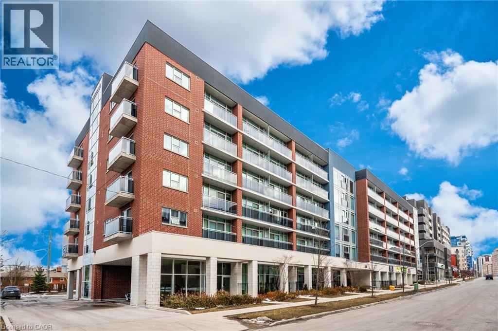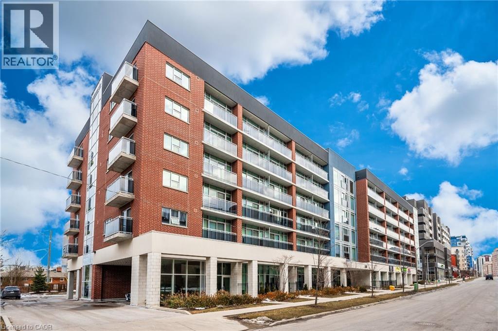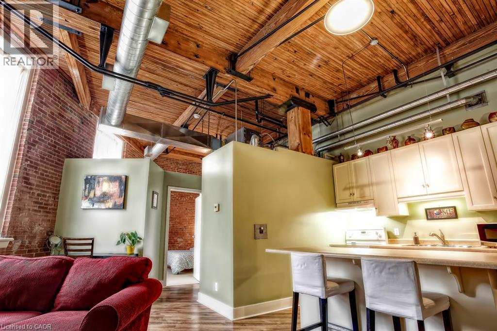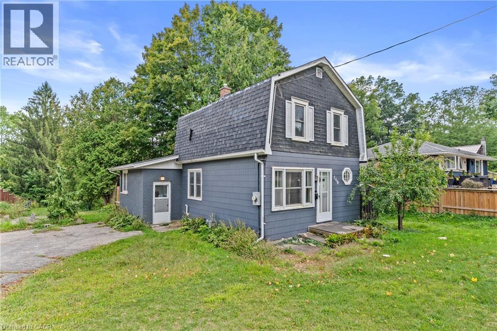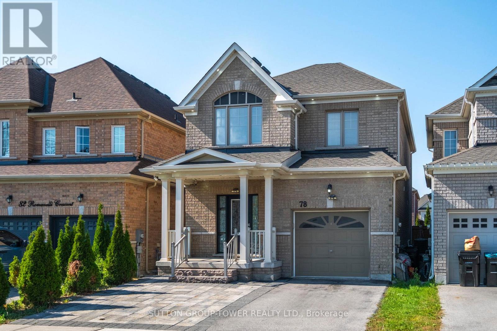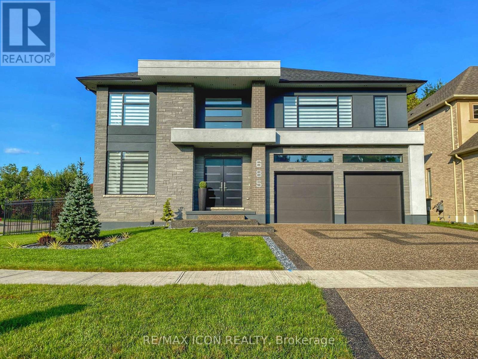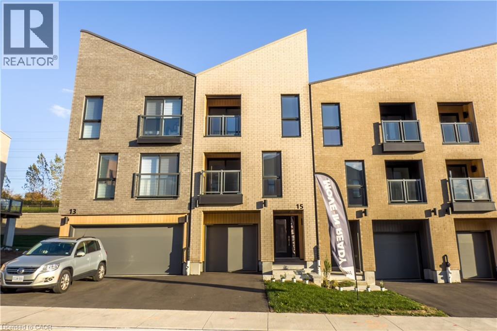3525 Bloomington Road
Whitchurch-Stouffville, Ontario
Just 30 minutes north of Toronto, this clean 24-acre parcel of fully workable farmland offers a prime opportunity for farmers, investors, or those looking to build their dream home in the countryside. Surrounded by scenic rolling hills, pristine golf courses, and with views of the Toronto skyline, the land combines natural beauty with unbeatable location. With all 24 acres considered farmable and quick access to major highways, this property is ideal for expanding an agricultural operation, securing a strategic land investment, or creating a private estate in one of Ontarios most desirable rural-urban fringe areas. (id:49187)
Bsmt B - 106 Nipigon Avenue
Toronto (Newtonbrook East), Ontario
Recently Renovated Basement In Prime Location Close To Yonge & Steeles, With Separate Entrance Ceramic/laminate Floors Throughout. Steps To Ttc & Shopping, Yonge Street, Transit, Shopping, Schools, And More. Tenants Pay 25% Of Utilities ($150 Per Month). One Free Parking In The Driveway. Furniture InThe Photos Are Included in Price . (id:49187)
365 Bennington Gate Unit# 37
Waterloo, Ontario
Spacious 2-Bedroom Condo Townhome Backing onto Green Space! Welcome to this beautifully updated condo townhome offering 2 bedrooms, 2 full bathrooms, and 2 half bathrooms, perfectly designed for comfort and convenience. The modern kitchen features crisp white cabinetry, quartz countertops, and a stylish tile backsplash. The main floor bathroom has also been updated, adding to the home’s fresh appeal. From the dining room, step out onto a large deck overlooking mature trees and lush green space — a serene setting for relaxing or entertaining. Upstairs, you’ll find a spacious primary bedroom with a walk-in closet and a luxurious 5-piece ensuite bathroom. The second floor also offers the convenience of a laundry room and a massive second bedroom with plenty of space. The cozy finished basement provides additional living space, abundant storage, and a walkout to a private patio beneath the deck, where you can enjoy the peace and quiet of nature. Ideally located within walking distance to Sobeys and everyday amenities, and just a short drive to the University of Waterloo, Wilfrid Laurier University, Costco, and The Boardwalk. Don’t miss your chance to call this exceptional property home! (id:49187)
1945 Abingdon Road
West Lincoln, Ontario
Welcome to a once-in-a-lifetime 40-acre ranch in beautiful West Lincoln, where craftsmanship, comfort, and countryside living come together in perfect harmony. Designed and built by the owner-builder, this sprawling custom bungalow offers the space, quality, and character you’ve been searching for. Step inside to a grand, open-concept main living area featuring a sun-filled great room with wood-beam ceilings, a natural wood fireplace, and seamless flow between the kitchen, dining, and family spaces, perfect for gathering and entertaining. The smart split-bedroom layout places the private primary retreat with ensuite bath and walk-in closet on one side of the home, while the remaining bedrooms rest on the opposite wing for quiet family comfort. The lower level is fully finished with a complete in-law suite and a separate entrance, ideal for multi-generational families or added income potential. Outside, enjoy a country lifestyle with two impressive barns/workshops, an in-ground pool with cabana, a double-car garage, and abundant open land ready for your business, hobby farm, or simply the joy of wide-open space. Featuring drilled wells, septic, cistern, and hardwood floors throughout, this property blends functionality and beauty at every turn. Only 25–30 minutes from Hamilton, yet a world away from the city bustle. Seeing truly is believing, this remarkable ranch must be experienced in person to appreciate its scope, serenity, and possibilities. (id:49187)
4448 Jesse Thomson Road
Whitchurch-Stouffville, Ontario
A Golden Opportunity Knocks! Welcome to this Exquisite Contemporary Custom Estate Home, privately nestled on just under 5 acres with 319 of frontage, surrounded by mature trees and backing onto the Serene York Regional Forest. Offering over 7,000 sq. ft. of luxury living plus an additional 2,000+ sq. ft. finished walk-out basement, this home delivers an unparalleled lifestyle in a tranquil forested setting. The striking exterior boasts a stucco & stone façade, 4-car garage, electronic gate, and a circular driveway. Inside, you'll find soaring ceilings on all levels, hardwood floors, waffle ceilings, floating hardwood stairs with wrought iron pickets, and floor-to-ceiling picture windows that flood the living and dining rooms with natural light. The gourmet chefs kitchen is a showpiece with a custom waterfall centre island, upgraded cabinetry, and premium stainless steel appliances perfect for hosting family gatherings and grand celebrations. All 5 oversized bedrooms feature private renovated ensuites. The primary suite offers a boutique-inspired walk-in closet with centre island, and a spa-like 5-pc ensuite with freestanding tub, glass shower, and dual vanities. The professionally finished walk-out basement is ideal for entertaining, complete with floor-to-ceiling windows, a custom-built wet bar, expansive recreation space, and 2 guest suites. Outdoors, enjoy your private garden oasis on a 677 deep lot, complete with a workshop and garden shed. This is truly a rare, one-of-a-kind estate that seamlessly blends modern elegance with peaceful natural surroundings. Don't miss your chance to own this extraordinary gem! Note: The subject is virtually staged. (id:49187)
74 East 15th Street Unit# Main Floor
Hamilton, Ontario
Welcome to this beautifully maintained home, ideally located in a quiet, family-friendly neighbourhood on the mature Hamilton Mountain. This centrally located gem offers the perfect blend of old-world charm and modern convenience—perfect for those looking to settle in a walkable, community-oriented area. Step inside to find a freshly painted interior with character-rich details throughout. The updated modern kitchen features sleek quartz countertops, stainless steel appliances, and ample cabinet space—ideal for cooking and entertaining. Enjoy peace and privacy in the fully fenced backyard, shaded by mature trees, perfect for relaxing or hosting guests. The area is surrounded by top-rated schools, large parks, a nearby community centre, and a variety of local cafés and stores. With excellent walkability and nearby transit stops, commuting and daily errands are a breeze.Please note the garage and garden shed not included. No smoking permitted inside the unit. The main floor tenants are responsible for 70% of utilities & responsible for lawn care and snow removal. Don’t miss the opportunity to live in one of Hamilton Mountain’s most desirable neighbourhoods. Book your showing today! (id:49187)
Lot 9 James Street
Tiny, Ontario
Top 5 Reasons You Will Love This Property: 1) Boasting 74' of frontage and 320' of depth, this expansive lot on Tiny Beaches Road is ideally positioned between Ronald Avenue and Charles Avenue, offering endless potential to create your dream home or cottage retreat 2) Perfectly situated between Edmore Beach and Deanlea Beach, you will enjoy direct access to a world-class shoreline with soft white sand, just steps from your door 3) Sweeping vistas and stunning sunsets create a spectacular backdrop, transforming this property into more than just land, it's a lifestyle 4) Surrounded by upscale homes, this lot delivers the prestige of an established community while maintaining a sense of privacy and tranquility 5) A rare blank canvas framed by mature trees, with the added convenience of natural gas, high-speed internet, and completed septic design and well due diligence, both approved by the township, all within close proximity to Wasaga Beach, Elmvale, and Midland for shopping, dining, and everyday amenities. (id:49187)
106b - 100 Sunrise Avenue
Toronto (Victoria Village), Ontario
Turnkey Designer Industrial/Office Unit. An exceptional opportunity to lease a beautifully upgraded designer unit offering 3,152sq ft of flexible space. This turnkey unit provides direct ground-level access, featuring 19 ft ceilings and a dedicated roll-up door, ideal for businesses requiring seamless access and a polished client-facing environment. Inside, the space boasts three expansive showroom/meeting rooms or private offices, divided by modern glass partition walls and finished with smooth drop-down ceilings all fully climate-controlled for year-round comfort. Additional features include:Two washrooms, both equipped with showers A stylish, designer kitchen for staff or client entertaining and Thoughtfully designed layout, perfect for a creative, tech, showroom, or hybrid office setup. Move-in ready and meticulously finished this is the perfect space for businesses looking to make a strong impression while enjoying functionality and comfort. (id:49187)
12 Duke Street
Hamilton, Ontario
12 Duke St commercial space available. Gorgeous commercial space available for many potential applications, including salon: Medical, office, chiropractic, hairdresser, etc. James Street south community with all of the amenities at your doorstep. Great restaurants and shops. Go station and hospital steps away. All the Action of James Street South, but just around the corner on Duke St with beauty, peace and quiet. Fully renovated space. Currently a spa. Roughly 900 ft.². Parking space included. (id:49187)
12 Duke Street
Hamilton, Ontario
Only tenant on the top floor of a beautiful historic building on Duke St. across from Augusta and the go train station. Restaurants, shopping everything you need. Steps away from James Street South amenities. Enjoy quiet, beautiful Duke St. Private laundry room with washer dryer. Fully renovated bathroom currently in progress. High efficiency heating and air conditioning specific to your unit. Share the building with Spa, osteopath and massage therapy for a classy and safe environment. Parking space not included. Plenty of rentable parking in the area, and street parking. (id:49187)
Main - 83 Irving Place
London East (East D), Ontario
A charming 4-bedroom, 1-bathroom home is now available for lease near Fanshawe College, ideal for students, staff, or families who want both convenience and comfort. The property features a bright, spacious living room and a fully renovated kitchen boasting modern finishes and appliances. driveway, car parking is included, and a fenced backyard provides a private outdoor retreat. Please note: the basement is rented separately, so your lease pertains to the main level only. The home is vacant and ready for immediate occupancy. With close proximity to bus routes and just walking distance from campus, it offers excellent transit access for commuting. If you're looking for a well-maintained, move-in-ready 4-bedroom rental in a convenient location, this one is worth seeing (id:49187)
537 Christina Street N
Sarnia, Ontario
CALLING ALL INVESTORS & ENTREPRENEURS!! HERE IS YOUR OPPORTUNITY TO OWN A RESIDENTIAL & COMMERCIAL MIXED USE PARCEL KNOWN AS: 537 CHRISTINA ST.N., SARNIA. PRIME FRONTAGE BUILDING WITH HIGH VISIBILITY & TRAFFIC COUNT SITUATED IN THE DOWNTOWN CORE, CLOSE PROXIMITY TO SARNIA'S CENTENNIAL PARK & BEAUTIFUL WATERFRONT. THIS PARCEL BOASTS TWO RESIDENTIAL TENANTED APARTMENTS AS WELL AS A COMMERCIAL TAKE OUT RESTAURANT TENANT. (GC-3) GENERAL COMMERCIAL 3 ZONING ALLOWS FOR A WIDE RANGE OF COMMERCIAL, RETAIL & SERVICE BUSINESSES. LOTS OF ROOM TO EXPAND OR CREATE NEW BUSINESS & DEVELOPMENT. CURRENTLY, A GOOD GENERATING INCOME CAP RATE. LOCATED NEAR THE BLUEWATER BRIDGES (US BORDER) & HWY 402 MAKING COMMUTING EASY. ON SITE FRONT & BACK PARKING PROVIDES EASY ACCESS FOR CLIENTELE. THE LOCATION IS YOUR BLANK CANVAS READY FOR ENDLESS POSSIBILITIES! ADD THIS RARE REAL ESTATE PARCEL TO YOUR PORTFOLIO TODAY, IT IS ALREADY MAKING GOOD MONEY! (id:49187)
51b Lund Street
Richmond Hill (North Richvale), Ontario
High demand location in North Richvale, We will build your dream home 3,200 Sq Ft home on this premium 38 x 120 vacant lot. Ideally located in prestigious streets in central North Richvale Richmond Hill. Unique property, pool sized lot. Close to top-rated schools, Public transit, Community centers, Grocery Stores, Synagogues, All banks and so much more!! (id:49187)
51a Lund Street
Richmond Hill (North Richvale), Ontario
Rare opportunity in North Richvale, Richmond Hill ! This 38 X 120 ft south-facing vacant lot is perfect for building your dream home. The adjacent lot is available, offering a pool-sized property in a high-demand area. Enjoy convenient access to yonge St & Bathurst , top-rated schools, parks, trails, a hospital and more. Act now to secure this exceptional investment. (id:49187)
1120 Dundas Street E
Toronto (South Riverdale), Ontario
Bright, newly renovated Loft-Style space in the heart of Leslieville. This stunning, open-concept space is located in a historic heritage building with direct access from Dundas Street. Located on the ground floor, this versatile space offers an incredible opportunity for businesses in retail or creative industries such as, galleries, photography studios, art studios or offices. This spacious & bright south-facing unit offers on site parking, 14-ft ceilings, allowing for ample natural light throughout the day. Newly painted, sand and sealed concrete floors, brand-new lighting to create a contemporary and inviting atmosphere. Includes one private room for office space, two separate washrooms, and plenty of open floor space for flexible layout options. This unit is surrounded by creative businesses within the building such as Paper & Poste, Dianna Witte Gallery, Roundabout Design & Build, and Alex Rebanks Architects Inc. (id:49187)
0 Mclean Road
Hastings Highlands (Monteagle Ward), Ontario
Build your dream home! Attractive opportunity to purchase an expertly located 10 acre parcel. One of the most sought after locations in the region with unmatched commanding, panoramic views. Enjoy the established trails that meander through the mix of coniferous and deciduous trees. The adjoining property is also available making this a tremendous opportunity to create a family compound. (id:49187)
2426 Hibiscus Drive
Pickering, Ontario
Welcome To Your Dream Home In Pickerings Thriving Seaton Community! Step Into Modern Living With This Beautifully Upgraded 4-Bedroom, 2.5-Bathroom Detached Home In One Of Pickerings Most Exciting And Fast-Growing Neighbourhoods Seaton. This Master-Planned Community Is Transforming Into A Vibrant Hub With New Schools, Parks, Shopping Plazas, And Retail Spaces All Coming Soon The Perfect Blend Of Comfort, Convenience, And Future Value.Inside, Youll Find A Bright, Open-Concept Layout Designed For Both Everyday Living And Effortless Entertaining. The Spacious Kitchen Flows Seamlessly Into The Family Room, Creating A Warm And Inviting Space For Gatherings. Thoughtful Upgrades Include Large-Format Slab Tiles In The Kitchen, Hallway, And Guest Bath, Plus Fresh, Modern Paint Throughout.The Exterior Impresses With New Stone Interlocking, Parking For Three Vehicles, And A Fully Fenced Backyard Offering Privacy And Room To Unwind.Upstairs, The Primary Suite Is A True Retreat, Featuring A Private En-Suite And A Walk-In Closet. Large Windows Fill Every Bedroom With Natural Light, Creating A Comfortable And Airy Atmosphere For The Whole Family.Perfectly Located Across From A Park And Just Minutes From Highways 407 & 401, Shopping Plazas, Gas Stations, And Everyday Conveniences, This Home Combines Suburban Tranquility With Easy Access To City Life. With Brand-New Schools And Commercial Developments On The Way, Seaton Is The Place To Invest In Your Future.Dont Miss Your Chance To Be Part Of Pickerings Most Sought-After And Fast-Growing Community Where Modern Living Meets Limitless Potential! (id:49187)
308 Lester Street Unit# 45
Waterloo, Ontario
Welcome to 308 Lester Street Platinum II by Sage Living, ideally located in Waterloos vibrant Northdale University District. Parking spot For Sale. Parking (#45). Purchaser must be Unit Owners Of this Condo Complex. Purchaser needs to pay additional HST for the Parking Space Price. Condo fee is now combined with unit. When the purchaser purchases the parking spot, the condo fees of parking will be added to their unit fee (id:49187)
308 Lester Street Unit# 44
Waterloo, Ontario
Welcome to 308 Lester Street Platinum II by Sage Living, ideally located in Waterloos vibrant Northdale University District. Parking spot For Sale. Parking (#44). Purchaser must be Unit Owners Of this Condo Complex. Purchaser needs to pay additional HST for the Parking Space Price. Condo fee is now combined with unit. When the purchaser purchases the parking spot, the condo fees of parking will be added to their unit fee (id:49187)
26 Ontario Street Unit# 111
Guelph, Ontario
Welcome to the historic Mill Lofts in the heart of downtown Guelph. This charming one-bedroom condo has so much character featuring soaring ceilings, exposed brick walls, large windows and is filled with warmth and natural light. The open-concept layout offers an inviting living area, a functional kitchen and in-suite laundry for added ease. Enjoy the perks of an owned parking space, separate storage locker and heat included in your condo fees. GO Transit, restaurants, shops and parks, everything downtown Guelph has to offer, is just steps away. Ideal for commuters, first time buyers, students or anyone who loves the charm of loft living, this is your opportunity to own a piece of Guelph’s history. (id:49187)
140 Canterbury Street
Ingersoll, Ontario
Welcome to your Dream Home Backing onto Victoria Park! Discover the perfect balance of comfort, charm, and location in this beautifully updated 4-bedroom, 1-bathroom home, ideally situated with direct access to the peaceful and picturesque Victoria Park. Imagine starting your mornings with a walk along scenic trails, enjoying the calming sounds of the creek, or spending quality time at the nearby splash pad and community centre- all just steps from your backyard. The thoughtfully designed main floor offers a spacious bedroom and a full 3-piece bathroom, creating a perfect setup for guests, in-laws, or multi-generational families. The heart of the home is the fully renovated kitchen, boasting stainless steel appliances, a gas stove, custom cabinetry, and a sliding glass door leading to your private backyard oasis. Entertain or relax on the deck while surrounded by mature trees and breathtaking park views- an outdoor retreat that truly feels like an escape from the city. Inside, the warm and inviting living room features laminate flooring, sun-filled windows, and a cozy fireplace that adds comfort year-round. The stylish custom wood bar makes this space perfect for hosting family and friends. Every detail has been carefully chosen to blend modern convenience with timeless character. With its rare park-side setting, functional layout, and updates throughout, this property is more than a home- its a lifestyle. Perfect for families, professionals, or nature lovers seeking a serene escape while still being close to schools, shops, and essential amenities. (id:49187)
78 Romanelli Crescent
Bradford West Gwillimbury (Bradford), Ontario
Introducing A Bright, Move-In-Ready Detached Home In A Central Bradford Pocket. This Charming Pie-Shaped Lot Residence Offers 4+2 Bedrooms And 4 Bathrooms, With An Open And Airy Floor Plan Thats Perfect For Family Life. Interlock Extension Driveway And A Spacious Garden With Brand-New Sod. Freshly Painted, Bright And Spacious, With A Seamless Open-Concept Layout Connecting The Living And Dining Rooms To A Family-Sized Kitchen. Updated Kitchen With A Large Island, Breakfast Area, And Stainless-Steel Appliances. Vaulted-Ceiling Family Room With A Gas Fireplace, Creating A Warm, Welcoming Gathering Space. Private Deck Accessible From The Kitchen, Ideal For Outdoor Entertaining. Main Floor Laundry With An Extra Shower In The Laundry Area, Convenient For An Elderly Resident Or Those Needing On-Ground Access. Four Generously Sized Second Floor Bedrooms With Ample Storage; Primary Suite Includes Walk-In Closet And A 5-Piece Ensuite. Fully Furnished Basement With A Separate Entrance, Perfect For An In-Law Suite Or Extra Income; Features 2 Additional Bedrooms, A Kitchen, And A Large Living Room; Hookups Available For An Additional Laundry Room If Needed. Excellent In-Law/Income Potential With Separate Basement Entrance And Functional Layout. Family-Friendly Neighbourhood. Close To School, Parks, Shops, Banks, Quick Access To Bradford Go Station And Highway 400. This Home Blends Comfort, Modern Updates, And Flexible Space To Suit A Variety Of Lifestyles. Whether You Need Space For A Growing Family Or Extra Income Potential, This Property Is Ready To Welcome You!! (id:49187)
685 Meadowsweet Avenue
Waterloo, Ontario
Prestigious Residence Custom Built-In 2020 Offering 4735 Square Feet Main + 2nd Floor (6488 Square Feet Of Living Space) In Waterloo West Built On A Large 10,000+ Square Feet Lot And Surrounded By 700+ Acres Of Conservation Lands With Walking Trails. This Truly Rare Offering Modern House Built In An Open Concept Fashion With 10ft Ceilings On The Main Floor, Large Windows Throughout For An Abundance Of Natural Light Features A Total Of 5 Bedrooms + 2 Offices (1 Office Could Be Turned Into A 6th Bedroom) + 5 Bathrooms. The Richness Of Design, Materials And Execution Is Top Level In This Custom-Built House Of European Elegance Where Everything Has Been Thought Out In The Smallest Detail. Quiet Neighbourhood, Close To Universities, Tech Park And Shopping As Well As Walking Distance To Schools. (id:49187)
15 Urbane Boulevard
Kitchener, Ontario
MOVE-IN READY!!! 2 YEARS FREE CONDO FEE!! $0 development charges. $0 occupancy fee. FREE APPLIANCES. The BERKLEE, ENERGY STAR BUILT BY ACTIVA Townhouse with SINGLE GARAGE, 3 bedrooms, 2.5 baths, Open Concept Kitchen & Great Room with access to 11'3 x 8'8 deck. OFFICE on the main floor, that could be used as a 4th bedroom with private Rear Patio. OVER $12,000 IN FREE UPGRADES included. Some of the features include quartz counter tops in the kitchen, 5 APPLIANCES, Laminate flooring throughout the second floor, carpet on stairs and in the office only, Ceramic tile in bathrooms and foyer, 1GB internet with Rogers included in a condo fee and so much more. Perfect location close to Hwy 8, the Sunrise Centre and Boardwalk. With many walking trails this new neighborhood will have a perfect balance of suburban life nestled with mature forest. (id:49187)

