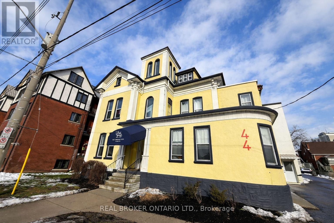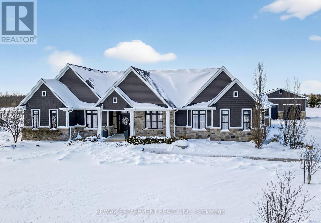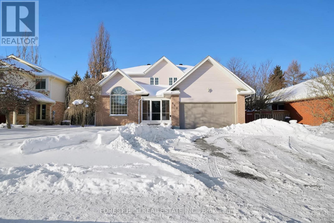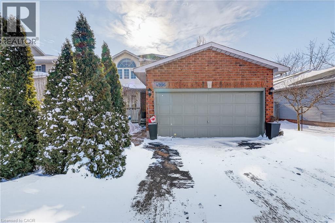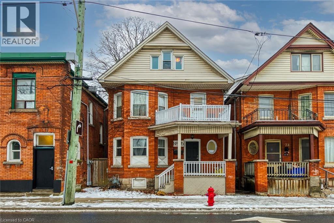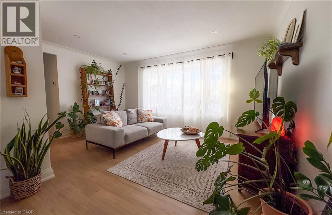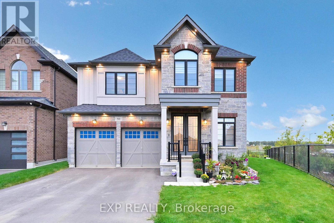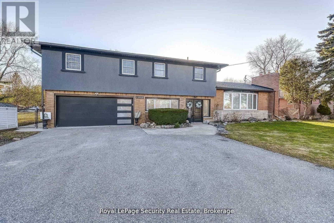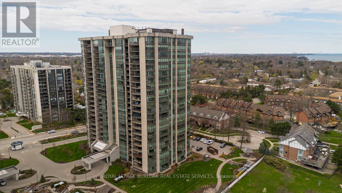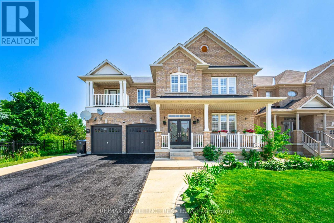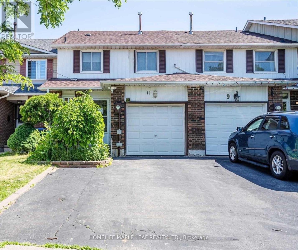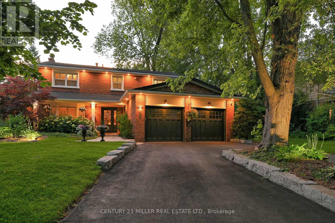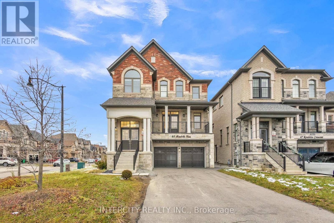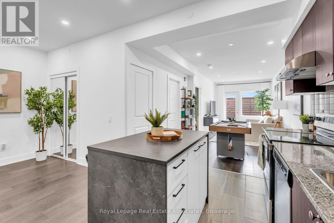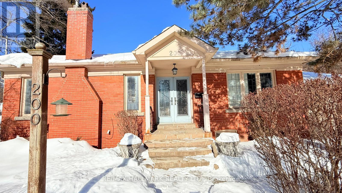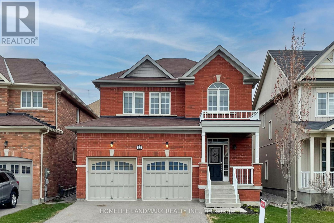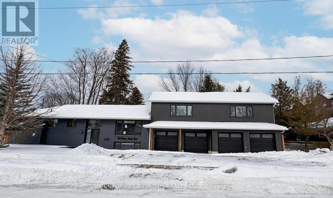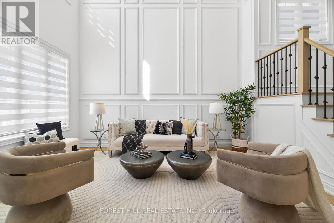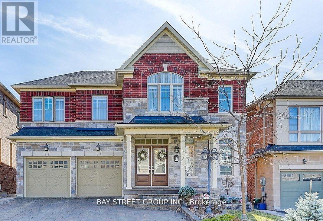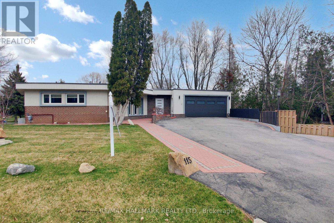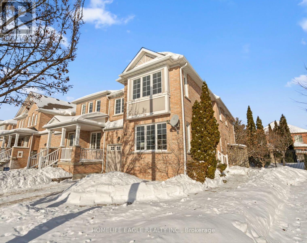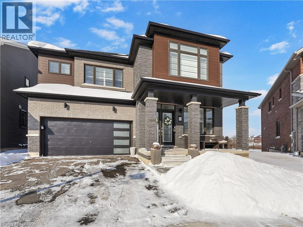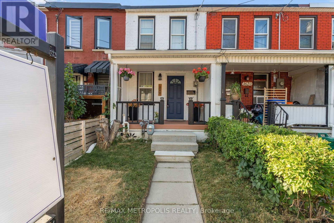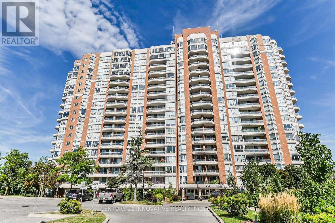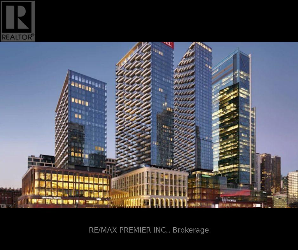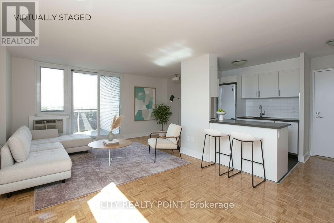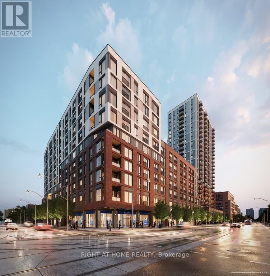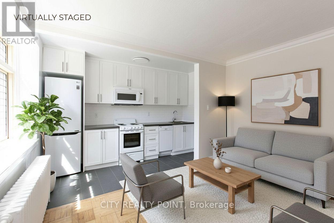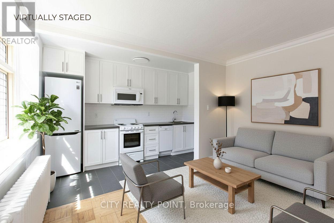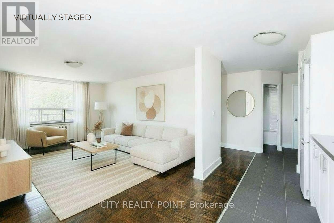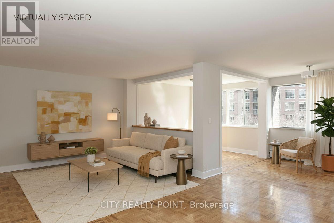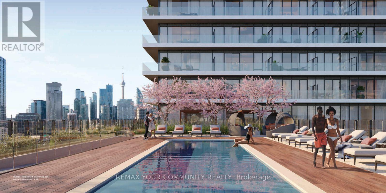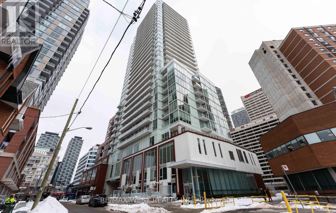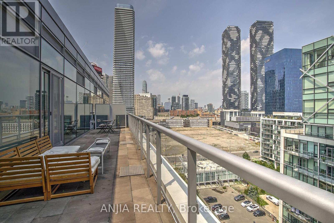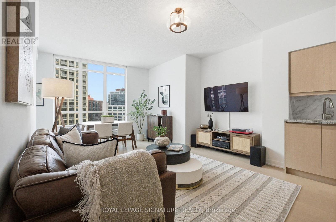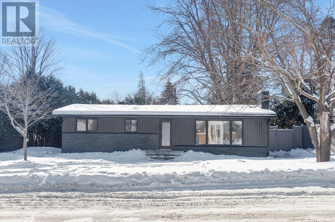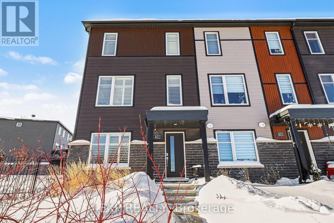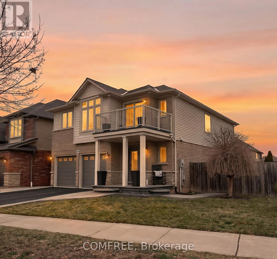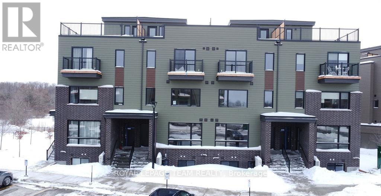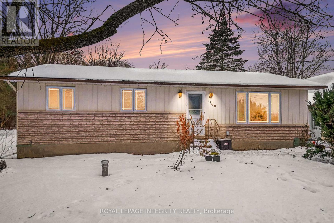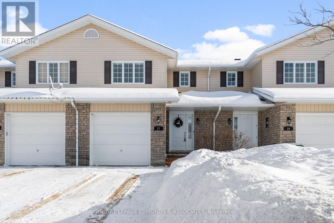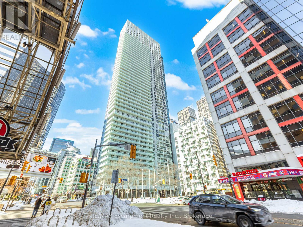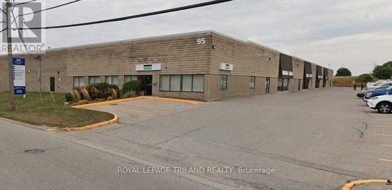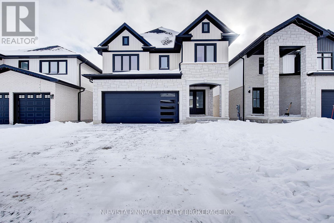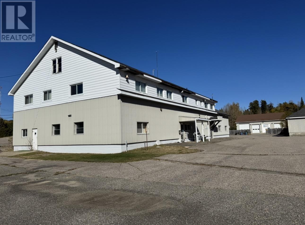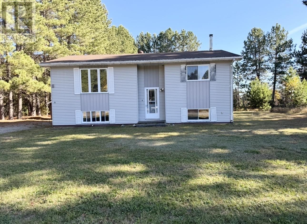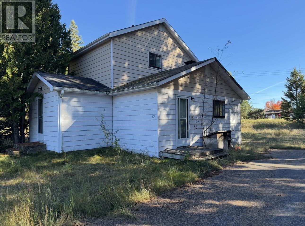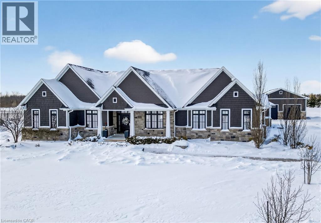44 Weber Street W
Kitchener, Ontario
Elegant and income-producing, this beautifully renovated Victorian mansion in the heart of Downtown Kitchener offers 17 fully tenanted suites with modern finishes and historic charm. Originally built in 1897 and fully converted in 1998, the property blends oversized original trim, high ceilings, and period architecture with contemporary upgrades including new kitchens, stainless steel appliances, and luxury plank flooring. The diverse unit mix4 one-bedrooms, 12 bachelors, and 1 two-bedroom caters to a broad tenant base. Situated steps from the ION LRT, Victoria Park, and the citys cultural and tech hubs, 44 Weber delivers stable rental income, strong curb appeal, and turn-key operations with no immediate capital requirements. (id:49187)
224 Mountain Road
Grimsby (Grimsby Escarpment), Ontario
LUXURY COUNTRY ESTATE with DREAM OUTBUILDING ... Set on an exceptional 2.5 acre rural property, this STUNNING BUNGALOW, custom built in 2019, at 224 Mountain Road delivers an unmatched lifestyle! On a picturesque stretch of Grimsby countryside, the home offers 2,700+ sq ft of thoughtfully designed living space, enhanced by PANORAMIC VIEWS & an abundance of natural light streaming through oversized transom windows. The open-concept layout is anchored by a stunning living room featuring COFFERED CEILINGS & gas fireplace, creating a warm yet sophisticated focal point. Entertain effortlessly in the formal dining room, finished w/recessed ceiling & custom trim work, including crown moulding. The CHEF-IINSPIRED kitchen is both stylish & functional, showcasing QUARTZ countertops, an oversized breakfast bar island w/upgraded pendant lights, extended cabinetry, pot lights, S/S appliances, breakfast nook, and WALK-IN PANTRY w/BONUS beverage fridge. Designed w/privacy & comfort in mind, this home offers 5+1 bedRms & 5 baths, w/every bedRm enjoying ensuite or ensuite privileges. Four bedRms feature walk-in closets, while the primary retreat is a true sanctuary w/W/O to yard & SPA-LIKE ENSUITE that connects seamlessly to the XL walk-in closet. PLUS convenient MF laundry. Outdoor living is equally impressive, w/covered front porch & walk-out to covered back porch overlooking a stamped concrete patio, hot tub + BBQ gas hookup -- perfect for relaxing or entertaining. Lower level w/bedRm & full bath PLUS WALK-UP to attached TRIPLE GARAGE w/IE to mud room w/built-ins! Massive driveway accommodates 20+ vehicles PLUS DETACHED WORKSHOP w/14' ceilings, THREE bay doors, 200-amp service, EV charging R/I & plumbing R/I - PERFECT FOR CAR ENTHUSIASTS. This is a rare opportunity to secure a meticulously finished home where luxury, function & setting come together beautifully. CLICK ON MULTIMEDIA for video tour & more. (id:49187)
683 Willow Road
Guelph (Willow West/sugarbush/west Acres), Ontario
Detached 4+3 bedroom home in Guelph's desirable west end offers the ideal setting for families seeking space, comfort, and community and located just steps from Mitchell Woods Public School. The main floor is flooded with natural light and a vaulted ceiling providing an open-concept space that offers newly installed hardwood flooring with a thoughtful and functional layout with a formal living & dining room offering an excellent space for hosting family gatherings. A few steps away, the sunken family room provides a cozy retreat with a fireplace overlooking the backyard. The eat-in kitchen overlooking the backyard provides generous space with a walk-out to the patio, making outdoor dining and poolside lounging effortless. Upper floor features four (4) generously sized bedrooms and the lower level includes three (3) additional bedrooms with a 4-piece bathroom providing both versatility &flexible space for guests, a home office. or a large recreation room. This property features a fully landscaped yard, double-car garage, ample parking, and a poured concrete walkway leading to a large and private fenced backyard complete with an in-ground pool, perfect for relaxing and entertaining. This home provides an exceptional indoor and outdoor living space and just a short walk to Mitchell Woods PS and minutes from the West End Recreation Centre, Costco, Zehrs, and more. Quick and easy access to the Hanlon Parkway makes commuting effortless. (id:49187)
4996 Greenlane Road
Beamsville, Ontario
FLEXIBLE LIVING SPACE, PRIME SETTING ... Positioned along one of Beamsville's key corridors, 4996 Greenlane Road delivers a rare blend of residential comfort and future flexibility. The main floor is designed for everyday function, featuring an inviting entrance with luxury vinyl flooring and inside access to the double garage, which also offers direct access to the backyard. A convenient 2-pc bath with QUARTZ vanity sits just off the foyer. The combined living and dining room is full of natural-light, provided by XL windows on either end of the room. Opening into the kitchen - finished with UPDATED cabinetry and durable luxury vinyl flooring - with walk-out through sliding patio doors leading to a spacious, fully fenced yard complete with patio, gazebo, mature gardens and trees. The upper level provides three bedrooms and a refreshed 4-pc bath with porcelain tile and updated vanity (completed five years ago). The primary bedroom is highlighted by a massive north-facing window with a distinctive half-moon feature, while the second and third bedrooms enjoy sunny south-facing views. The partially finished basement with pot lights and large windows adds versatility. Previously used as a commercial kitchen, the basement still includes a 220-volt stove hookup and existing drains behind the walls - adding unique potential for future plans. With GC3 (General Commercial) zoning as per the Town of Lincoln zoning maps, it opens the door to a variety of potential uses for the right buyer. Additional features include minor accessibility railings, and double asphalt driveway. Located walking distance to town, steps from the new school projected to open Sept 2026, and just minutes from the QEW, scenic vineyards, local restaurants, parks, and shopping. Only 10 minutes to the Grimsby GO Station, 30 minutes to Niagara Falls and the U.S. border, and just an hour from Toronto, it's the perfect blend of small-town charm and big-city access. CLICK ON MULTIMEDIA for video tour & more. (id:49187)
76 Wellington Street S
Hamilton, Ontario
Attention investors! Dont miss this incredible investment opportunity in Hamiltons Corktown! This turnkey multi family property is ready to generate income, featuring a complete renovation in 2022 with fresh laminate flooring, three modern kitchens, two updated bathrooms and a charming wood deck. This Duplex includes cozy main level 1 bedroom unit, a spacious 3 bedroom upper level unit ad a versatile basement bachelor unit. This property has everything you need to maximize your rental potential. Whether you are a savvy investor seeking a lucrative venture or someone in search of harmonious blend of unban convenience and comfortable living. The first floor unit previously rented for $1495, upper level previously rented for $2150 and bachelor wasnt rented, so rents can be set by new owner. Tenants had paid their own electricity. (id:49187)
437 Upper Kenilworth Avenue
Hamilton, Ontario
Immaculate, renovated 3 bedroom raised Bungalow. Fabulous kitchen with quarts counter top and backsplash. Easy clean. Upgrade flooring. Highly sought after family area in east mountain neighborhood of Hamilton. (id:49187)
59 Lipscott Drive
Caledon, Ontario
* PRICED TO SELL * OFFERS WELCOME ANYTIME * 5 SPACIOUS BEDROOMS & 4 WASHROOMS Including RARE 3 FULL WASHROOMS ON THE 2ND FLOOR - IDEAL FOR MULTIFAMILY LIVING * Stunning 5 Br / 4 Wr Detached Home * Just 2 Years New * Highly Sought-After Juniper Model * 3,260 SQFT OF LUXORIOUS LIVING SPACE * PREMIUM CORNER LOT with Expansive Backyard * Upgraded Lot Backing Onto Green Space for Exceptional Privacy * Soaring 9' Ceilings & Smooth Ceilings Throughout * Bright Functional Open-Concept Layout with Spacious Mudroom * Elegant Modern Wood Staircase with Iron Spindles * EXTENSIVE UPGRADES THROUGHOUT Including Hardwood Floors, Quartz Countertops & PREMIUM TILES * Open-Concept Dining Area Perfect for Entertaining * Grand Great Room with Elevated Ceilings & Cozy Fireplace * Chef-Inspired Kitchen with Quartz Counters, Microwave Drawer, Servery, Pantry, Professional Fridge & Freezer & Walkout to Backyard * High-End Gas Stove, Built-In Fridge & Under-Counter Oven * LUXORIOUS PRIMARY RETREAT with Spa-Like 6-Piece Ensuite Featuring Body Jet Shower System * Convenient 2nd Floor LAUNDRY * Extra-Long Driveway with Parking for 6 Cars Plus Double-Car Garage * Unfinished Basement with Endless Potential * Exterior Pot Lights Enhance Stunning Curb Appeal * Family-Friendly Neighbourhood Close to Top Schools, Parks, Transit & Recreation * Quick Access to Hwy 10, Mayfield & McLaughlin * Seeing Is Believing - View 3D Virtual Tour & Floor Plan * ACT FAST - THIS ONE WON'T LAST...... (id:49187)
11310 Trafalgar Road
Halton Hills (Stewarttown), Ontario
Exceptional detached home with a flexible multi-level layout ideal for today's modern families. Meticulously maintained and move-in ready, this home offers 4 bedrooms and 4 bathrooms, including a fully self-contained in-law/nanny suite with excellent income potential. The main home features 3 bedrooms and 3 bathrooms. The second-level in-law/nanny suite includes a private entrance, walk-out deck, full kitchen, living area, bedroom, bathroom, and in-suite laundry, with direct access from the main house as well as a separate exterior entrance-perfect for multi-generational living or rental use. Enjoy open-concept living with a chef-inspired kitchen featuring quartz countertops, ample cabinetry, and a large island with seating for six. Hardwood floors and a cozy wood-burning fireplace add warmth and style throughout. The fully finished basement offers a spacious recreation room and a spa-like bathroom with heated floors. Step into the enclosed walk-out porch, ideal for year-round BBQs and entertaining, overlooking a peaceful backyard retreat complete with a fire pit. An oversized 11' x 26' workshop provide sexcellent space for hobbies or storage. Unbeatable location across from The Club at North Halton golf course and minutes to schools, shopping, and major highways. A rare opportunity offering space, flexibility, and income potential-this is one you don't want to miss. (id:49187)
2008 - 2170 Marine Drive
Oakville (Br Bronte), Ontario
Wake up to breathtaking, unobstructed views of Lake Ontario from this sun-drenched corner residence, ideally positioned in one of Bronte's most sought-after waterfront communities. Perfectly tailored for discerning downsizers, this home offers the rare opportunity to simplify without sacrificing space, comfort, or lifestyle-delivering a true resort-inspired experience steps from the harbour, marina, charming shops, restaurants and picturesque walking trails. A gracious entryway with tray ceiling sets the tone, leading into an elegant interior finished with wainscoting, high ceilings and hardwood flooring throughout. The spacious kitchen is both functional and refined, featuring granite countertops, tile backsplash, valence lighting and stainless steel appliances, flowing seamlessly into the open-concept eating area and main living space. Walls of floor-to-ceiling windows frame breathtaking, unobstructed views of Lake Ontario, filling the home with natural light throughout the day. Step onto the private balcony-large enough for lounging and dining-and take in panoramic lake and marina vistas that feel like a permanent getaway. A second living area, also wrapped in floor-to-ceiling windows, and a formal dining room provide flexibility for entertaining or quiet relaxation. The primary suite is a serene retreat with stunning lake views and a spa-inspired five-piece ensuite featuring dual vanities, a glass walk-in shower and a deep soaker tub. A generous second bedroom, a stylish three-piece bath with walk-in shower, and a dedicated in-suite laundry room complete the layout. Residents enjoy an exceptional array of resort-like amenities including an indoor pool, hot tub, sauna, fitness centre, tennis and squash courts, golf practice area, games and media rooms, library, art and woodworking studios, organized social activities, a lakefront clubhouse, car wash and 24-hour security. An unparalleled opportunity to embrace refined, low-maintenance waterfront living. (id:49187)
73 Gardenbrooke Trail
Brampton (Bram East), Ontario
!!! RARE 56 FT RAVINE CORNER LOT WITH LEGAL WALK-OUT INCOME SUITE! Welcome to 73 Gardenbrooke Trail - an exceptional detached residence situated on a premium 56-foot frontage ravine corner lot, offering no neighbour on one side and backing onto nature with a park next door - a level of privacy and space rarely found in Brampton.This impressive home offers 3,025 sq ft of above-grade living space, plus a LEGAL 2-bedroom WALK-OUT basement apartment generating income, while still maintaining a private owner-accessible area ideal for a home office, extra-large walk-in closet, cold storage, or personal storage - the best of both worlds for end users and investors alike.The main level features a bright, open-concept layout with hardwood floors, pot lights throughout, and a modern chef-inspired kitchen with quartz countertops, stainless steel appliances, and walkout to a massive entertainer's deck overlooking the ravine - perfect for hosting or unwinding in total privacy. Upper level offers generously sized bedrooms, including one with access to a private balcony retreat.The lower level is thoughtfully designed with a self-contained legal apartment (separate entrance, kitchen, laundry, walk-out) PLUS a separate owner-only interior space, making it ideal for multi-generational living, mortgage-helper income, or work-from-home flexibility.Attached 2-car garage with extended driveway parking for up to 6 vehicles. Located close to top-rated schools, parks, transit, shopping, major highways, and all essential amenities. A turn-key, high-value opportunity combining lot size, privacy, income potential, and long-term upside - homes like this are extremely hard to replace. (id:49187)
11 Rusthall Way
Brampton (Madoc), Ontario
Beautiful Bright & Spacious Freehold Town! With Parks & Schools In The Immediate Area, An Incredible Place To Raise A Family! Meticulously Maintained By Owners, 3 Bedroom, 3 Washroom House. Walking Distance To Transit, Park, Schools, Eat-In Kitchen Every Inch Has Been Cared For! Plenty Of Upgrades. Hwy 410 Around The Corner! (id:49187)
2337 Bennington Gate
Oakville (Fd Ford), Ontario
Located south of Lakeshore Road in a prestigious enclave of Ford, this executive family home blends traditional comfort with contemporary refinement. Set back on a mature lot framed by evergreens, it's a short stroll to the shores of Lake Ontario and positioned within a well-known, family-friendly pocket. A boulder-lined drive and flat stone pavers lead to the cedar-planked front portico, opening to a refined + cohesive interior. Expansive glazing fills the principal living spaces with natural light, complemented by detailed millwork, white oak hardwood flooring + neutral tile throughout. The living room features a picturesque bay window with upholstered seating, while the formal dining room is ideal for entertaining. A cozy wood-burning fireplace anchors the family room with serene rear garden views. The eat-in kitchen offers abundant custom cabinetry and a large glass slider for seamless access to the rear deck. A functional utility wing includes a mudroom, rear access + powder room. The primary retreat offers tranquil backyard views, full-wall built-in closets + a spa-inspired ensuite with oversized steam shower. Three additional bedrooms share a beautifully appointed main bath + second-level laundry adds everyday ease. Featured on HGTV, the lower level extends the home's refined living space with a stone-clad wood-burning fireplace, expansive rec room with projector and surround sound + an outfitted wet bar, ideal for gatherings. A gym + guest bedroom with semi-ensuite complete the level. The backyard unfolds like a private resort, anchored by a crisp rectangular pool, pergola-covered hot tub, outdoor kitchen, dining area, lounge pavilion + seated bar, all framed by natural stone terraces + mature greenery. Designed for both grand entertaining + quiet daily rituals, this is a sophisticated home with an immaculately private, resort-style backyard in one of Oakville's most family-focused neighbourhoods. (id:49187)
45 Roulette Crescent
Brampton (Bram West), Ontario
Welcome to 45 Roulette Crescent-an executive residence blending elegance, comfort, and functionality in one of Brampton's most desirable neighbourhoods. This exceptional 4+2 bedroom detached home showcases premium finishes throughout, including rich hardwood floors, upgraded lighting, and a thoughtfully designed main level ideal for both everyday living and refined entertaining. The gourmet kitchen features granite countertops, built-in appliances, and a bright breakfast area overlooking the serene backyard. The adjoining family room is enhanced with modern pot lights, creating an inviting atmosphere for gatherings. Upstairs, four generously sized bedrooms provide space for the entire family. The luxurious primary suite is a private retreat complete with a spa-inspired 5-piece ensuite. The home also includes a fully finished legal basement apartment with a separate entrance-perfect for extended family or a valuable income opportunity. Located in the prestigious Creditview/Wanless corridor, this home combines style, space, and convenience-just minutes from top-rated schools, parks, and transit. A rare opportunity not to be missed. Basement currently rented for $3,100.00 plus utilities. (id:49187)
106 - 310 Broadway Avenue
Orangeville, Ontario
Set just moments from the heart of downtown Orangeville, this one bedroom plus den residence offers a thoughtfully composed balance of modern living and small-town ease. Positioned along Broadway Street and within easy walking distance to cafés, shops, restaurants, and everyday amenities, the home feels both connected and comfortably removed. Inside, the Madison model reveals a well-considered layout where light and proportion guide the experience from room to room. Large windows draw natural light deep into the living space, creating an atmosphere that feels open yet grounded. The flow is effortless, with a dedicated den offering flexibility for a home office, reading nook, or guest space, quietly set apart.The kitchen is clean-lined and contemporary, anchored by elegant porcelain tile flooring and a refined porcelain tile backsplash that bring both durability and understated sophistication. Designed for both function and calm, the space opens naturally to the living and dining areas, ideal for everyday living or effortless entertaining. From here, step outside to a rare and generous 220 square foot private walk-out patio-an extension of the living space that encourages morning coffee outdoors, evening unwinding, or simple moments of fresh air rarely found in condominium living.The bedroom is serene and well-proportioned, offering ample storage and a true sense of retreat at the end of the day. The modern four-piece bathroom is finished with porcelain tile flooring, echoing the home's cohesive design language. In-suite laundry and individually controlled heating and air conditioning in each room ensure comfort is both seamless and precisely tailored.Completing the offering are a private parking space, storage locker, and convenient visitor parking-details that quietly enhance daily life. This residence is ideal for first time homebuyers, downsizers or those seeking a refined, low-maintenance lifestyle just steps from the charm and vitality of downtown Orangeville. (id:49187)
200 Berry Road
Toronto (Stonegate-Queensway), Ontario
A truly rare offering in the heart of Sunnylea, Etobicoke. An exceptional opportunity to acquire a fully detached property with approved zoning to build a legal Fourplex, supported by a Zoning Bylaw Approval Certificate. This is a premier asset for discerning investors, developers, or end-users seeking long-term value in one of Toronto's most coveted neighbourhoods.The property presents multiple strategic exit opportunities, including the potential to condominiumize or hold as a high-quality, income-producing multi-family residence in a location defined by strong demand and enduring appeal.The existing home is owner-occupied and well-maintained, offering comfortable living in its current state. It's allowing buyers the flexibility to enjoy immediate occupancy while planning for future redevelopment. An outstanding opportunity combining approved development potential, prime location, and immediate livability-a truly rare find in Sunnylea. (id:49187)
12 Fred Mason Street
Georgina (Keswick South), Ontario
Your Next Chapter Starts Here. Discover this beautiful 4-bedroom family home in the heart of the sought-after Simcoe Landing community. From the 9ft ceilings and warm gas fireplace to the brand-new quartz surfaces throughout the kitchen and all washrooms, every detail has been curated for comfort. The open-concept main floor is designed for busy mornings and relaxed evenings alike. Enjoy the convenience of being minutes away from local libraries, parks, and schools, while staying connected to the GTA via Hwy 404 and the nearby GO Station. Space, style, and a prime location-all in one package. (id:49187)
150 Nelson Street E
New Tecumseth (Alliston), Ontario
Spacious and extensively upgraded home on corner lot offering 3+ bedrooms, 3 renovated bathrooms, a rare 3 + garage, and approximately 3,000 sq. ft. of above-grade living space plus a finished basement. Ideal for large families or investors, with inlaw potential. Features include an insulated and heated garage, a wraparound upper balcony, and a large backyard perfect for entertaining. Located in a fantastic family-friendly neighbourhood close to all of Alliston's amenities and schools, all under an hour to Toronto. (id:49187)
749 Via Romano Boulevard
Vaughan (Patterson), Ontario
Beautifully Renovated & Upgraded 4+1 Bedroom Family Home In Highly Desirable Upper Thornhill Estates. A Welcoming Entry with Soaring 18-Ft Cathedral Ceilings Sets the Tone, Complemented by Hardwood Floors Throughout and Large Sun-Filled Windows That Create a Bright, Inviting Atmosphere. Thoughtfully Designed for Both Everyday Living and Entertaining, the Functional Layout Features a Private Main Floor Office, Ideal for Working From Home, and a Spacious Open-Concept Kitchen & Family Room Anchored by a Gas Fireplace-Perfect for Family Connection.Step Outside to a Fully Hard & Soft Landscaped Backyard Retreat Featuring a Covered Hot Tub, Fully Equipped Outdoor Kitchen & BBQ, and a Wood-Burning Fire Pit-An Ideal Setting for Family Gatherings, Play, and Year-Round Entertaining. Complete with a Two-Car Garage with New Flooring and a Professionally Maintained Front Yard. Offering Over 3,500 Sq Ft of Comfortable, Well-Designed Living Space in a Prime Family-Friendly Neighbourhood. A Place to Truly Call Home. (id:49187)
Lower - 17 Ben Sinclair Bs Street
East Gwillimbury (Queensville), Ontario
Large 2 Bedroom walk out Basement Apartment In Queensville for rent. Easy access to highway, plaza and grocery stores. Could meet all your life needs with 15 munities. This Apartment Is Ideal For Young Professionals. Features A W/O Basement With Large Windows, Separate Entrance, Private Laundry, Laminate Flooring, Upgraded Glass Shower Stall In Washroom, Cold Cellar And Has A Gas Fireplace. Tenants pay 30% utilities. (id:49187)
Main Floor - 115 Lynwood Crescent
King (Nobleton), Ontario
his stunning executive residence offers a masterclass in modern sophistication and serene country living. Set on a massive estate lot with an impressive 150-foot frontage, this property provides a secure and expansive escape for families seeking ultimate privacy without sacrificing proximity to city amenities.***MAIN FLOOR ELEGANCE (2,480 SQFT + 165 SQFT SUNROOM) Step into a bright, grand foyer that opens into a home designed for both productivity and high-end relaxation.Warm & Inviting Living Space: The generously sized living room serves as the heart of the home, featuring a stunning fireplace that adds both warmth and a sophisticated focal point for family gatherings.***Modern Open Concept: The living area flows seamlessly into a chef-inspired kitchen with premium finishes and ample storage. ***Executive Work Space: A private, thoughtfully designed office/4th Bedroom sits just off the foyer, providing a quiet, professional sanctuary for remote work. Four-Season Retreat: The dining area transitions into a bright 165 sqft solarium, perfect for morning coffee or relaxing while overlooking your sprawling, manicured private grounds. ***FULLY UPDATED Having undergone a complete top-to-bottom renovation within the last six years, this home offers contemporary aesthetics and high-efficiency systems for total peace of mind. (id:49187)
98 Lowther Avenue
Richmond Hill (Oak Ridges), Ontario
The Perfect 4+1 Corner Freehold Townhouse * Extended Driveway * Finished Separate Basement With Amazing Rental Potential * Bright And Spacious Layout Featuring Distinct Living, Dining & Kitchen Areas * Sun-Filled Layout * Chef's Kitchen With Modern Cabinetry * Quartz Counters With Matching Backsplash And High-End Stainless Steel Appliances & Modern Faucet * Expansive Centre Island With Seating Area * Large Breakfast Area With Walk-Out To Private Backyard * Family Room Featuring A Stunning Floor-To-Ceiling Stacked Stone Gas Fireplace * Primary Bedroom With Walk-In Closet And Elegant Spa-Inspired Ensuite Featuring Corner Soaker Tub, Floating Vanity With Vessel Sink & Glass Shower * Full Laundry Room With Side-By-Side Front Loading Washer & Dryer + Sink On 2nd Floor * Spacious Multi-Entertainment Den On Second Floor * Spacious Bedrooms * Separate Basement Unit With Full Kitchen, Living & Dining Room With 3PC Bathroom And Separate Laundry * Perfect For In-Laws Or Rental Income * Fenced & Private Backyard * No Sidewalk Through Driveway * Located In The Highly Sought-After Oak Ridges Community, * Just Steps To Parks, Trails & Top-Rated Schools, the Easy Access To Transit, Major Highways And Scenic Outdoor Recreation At Lake Wilcox Park And Meander Park, Making It Ideal For Families Or Active Lifestyles. (id:49187)
93 Monteith Drive
Brantford, Ontario
Welcome to 93 Montieth Drive — a stunning 2024-built home backing onto green space and ponds with no rear neighbours. This heavily upgraded property features a bright, open-concept main floor with expansive windows showcasing nothing but peaceful greenery. The spacious layout includes a full dining room, a modern kitchen, and an inviting great room designed for everyday living and entertaining. Upstairs, the generous primary suite offers a beautifully finished, spa-like ensuite, along with well-sized secondary bedrooms. The walkout basement provides incredible potential for additional living space while enjoying the same tranquil views. Modern construction, premium finishes, and a rare natural setting make this home an exceptional opportunity. (id:49187)
162 Olive Avenue
Oshawa (Central), Ontario
Welcome to this stunningly renovated and modernized freehold townhouse! Thoughtfully updated in 2023, this home boasts modern touches throughout. Inside, you'll find updated flooring throughout both the main and upper levels (2023), Potlights (2025') along with a fully redesigned kitchen featuring granite countertops (2023), soft-closing cabinets (2023), a large double sink with a modern faucet (2023), and updated appliances including a refrigerator, stove, washer, and dryer (2023). Both levels have a bedroom, which makes this home have a unique layout. The renovated 3-piece bathroom (2025) complements the home's clean and warm aesthetic, while updated windows throughout enhance energy efficiency and natural light. The spacious primary bedroom is bright, featuring three windows with both north and south exposures. The bedroom upstairs also has a Den nook, perfect for a home office. (id:49187)
402 - 430 Mclevin Avenue
Toronto (Malvern), Ontario
Luxury North Facing 2 Bedroom/ 2 Bath Bright And Spacious Condo In Well Maintained Building GreatLocation - No Frills, Shoppers Drug Mart, A & W Is Right Across The Street. 24 Hr Transit. 5 Mins ToThe 401. Other Shopping & Amenities Close By. Hospital, Clinics, Toronto Pan Am Sports Centre,Schools, U Of T, Centennial College. The Unit Offers Parking Spaces & a locker, Gatehouse Security,and Amenities. Everything You Need Is At Your Fingertips! All Existing Appliances Fridge, Stove, Dishwasher, All Window Coverings, All Elf. RecreationFacilities: Party Room, Gym, Tennis, Squash Court, Indoor Pool, Sauna, Hot Tub (id:49187)
1102 - 470 Front Street W
Toronto (Waterfront Communities), Ontario
Welcome to this luxury 1 Bedroom + Den, 1 Bathroom condo offering 609 sq. ft. of bright, open living space with 9-foot ceilings. Situated on the 11th floor, this west-facing suite features a spacious private balcony with beautiful city views. The unit is fully equipped with energy-efficient 5- star stainless steel appliances, an integrated dishwasher, contemporary soft-close cabinetry, in-suite laundry. Floor-to-ceiling windows flood the space with natural light. The den is ideal for a home office or flexible living space. Residents enjoy exceptional building amenities, including a party room, multimedia lounges, game room, private dining room, and a fully equipped gym. Outdoor amenities include a rooftop pool and patio, sun deck, outdoor terrace with BBQs. Unbeatable location just steps from the Rogers Centre, CN Tower, public transit, subway stations, and the heart of the Entertainment and Financial Districts. (id:49187)
305 - 485 Huron Street
Toronto (Annex), Ontario
SAVE MONEY! | UP TO 2 MONTHS FREE | one month free rent on a 12-month lease or 2 months on 18 month lease |* Stunning Jr. 1 bedroom apartment Retreat in the Heart of The Annex! Discover urban living at its finest at 485 Huron Street, a beautifully renovated studio apartment in Toronto's vibrant Annex neighbourhood. This bright and modern unit offers unbeatable value and an ideal location for young professionals, students, or anyone craving city convenience with a touch of charm. All utilities included (except hydro), parking & storage lockers available (additional monthly fee). Prime Location Perks: steps to the subway, minutes from University of Toronto, walk to trendy shops, restaurants, and entertainment, and enjoy a landscaped backyard. Apartment Highlights: freshly renovated with modern finishes, bright living space with private balcony, brand-new appliances (fridge, stove, dishwasher, microwave), sleek hardwood and ceramic floors, freshly painted and move-in ready. Building Features: secure, well-maintained with camera surveillance, on-site superintendent, smart card laundry facilities, bicycle racks and parking options, brand-new elevators. Available NOW - Move In This Weekend! Agents welcome, lockers and parking spots ready to rent. Don't miss this gem in one of Toronto's most sought-after neighbourhoods! (id:49187)
441 - 30 Dreamers Way
Toronto (Regent Park), Ontario
Bachelor (Junior 1-Bedroom) at Gerrard & Parliament. Bright and efficient layout with divider wall creating a separate sleeping area. West-facing exposure with excellent afternoon sunlight and open downtown views. One of the best exposures in the building. Separate powder room and bathroom. Modern finishes throughout. 1 locker included. Utilities extra (hydro & water). North Tower is a 10-storey midrise offering outstanding amenities: fitness centre, co-working lounge, maker space, party room, screening room, WiFi lounge, Kids' Club, and outdoor terraces. Prime downtown location with TTC at your doorstep. Walk to restaurants, cafés, grocery stores, and Regent Park amenities including parks, aquatic centre, athletic grounds, and Daniels Spectrum. (id:49187)
903 - 276 St George Street
Toronto (Annex), Ontario
****One month FREE RENT*** STUDIO apartment at 276 St-George Street. This newly renovated mid rise in the Annex features modern appliances, hardwood flooring, and a private balcony. Suites include dishwasher, fridge, stove, microwave, heating, hot water, and large windows that fill the space with natural light .Residents enjoy smart card laundry facilities, on-site superintendent, secure camera-monitored entry, elevator access, visitor parking, indoor and outdoor parking (fees apply), storage lockers (fees apply), and a heated outdoor pool .Ideal for professionals, students, or couples, this building offers a premier Annex location, hub of intellectual vitality, within walking distance to the University of Toronto, Eglinton Park, restaurants, shopping, public transit (Eglinton subway station & multiple bus lines), and downtown amenities. (id:49187)
525 - 398 Avenue Road
Toronto (Casa Loma), Ontario
***One month FREE RENT*** Studio Apartment at Mayfair Mansions, located in the prestigious Forest Hill neighbourhood. This building offers charming character suites with modern updates, combining elegance and value .The spacious studio apartment features hardwood flooring, updated appliances including fridge, stove, microwave, dishwasher, and a large living area bathed in natural light. Each suite includes a private balcony.Building amenities include smart card laundry facilities, on-site superintendent, secure camera monitored entry, elevator service, and optional indoor parking (approx. $250$275/month) . A trendy bistro and convenience store are located in the adjacent building .The location is in the heart of Casa Loma/Forest Hill steps from shopping, restaurants, transit, and minutes to The Annex, Yorkville, and the downtown financial district . With a walk score over 90, this building offers unparalleled urban convenience .Ideal for professionals or couples seeking a move in ready, low maintenance suite in a stylish, central location with an attractive rental incentive. (id:49187)
107 - 990 Avenue Road
Toronto (Yonge-Eglinton), Ontario
SAVE MONEY! | UP TO 2 MONTHS FREE* | one month free rent on a 12-month lease or 2 months on 18 month lease| on this stunning, freshly renovated and spacious 1+Den apartment, 1 bathroom retreat at 990 Avenue Rd, Toronto! Nestled in the heart of the coveted Yonge-Eglinton neighbourhood, this bright and spacious gem offers modern elegance in a quiet, family-friendly building. Step inside to gleaming hardwood floors, a sleek kitchen with brand-new appliances, and a private balcony perfect for morning coffee or evening relaxation. All utilities are included (except hydro), keeping life simple and affordable. Enjoy the convenience of on-site laundry, optional parking, and secure lockers, all overseen by a dedicated live-in superintendent. Location? Unbeatable. You are mere steps from the TTC, top-rated schools, lush parks, and the vibrant shops and dining of Midtown Toronto. Available immediately, this rent-controlled beauty lets you move in this weekend, unpack and unwind in a space that feels like home from day one. With a Walk Score of 95, everything you need is at your doorstep, from transit to trendy cafés. Parking and locker options available to suit your lifestyle. Don't miss this rare opportunity to live in one of Toronto's most desirable buildings schedule your tour today and claim your slice of Midtown luxury! (id:49187)
303 - 9 Deer Park Crescent
Toronto (Yonge-St. Clair), Ontario
Welcome to 9 Deer Park Crescent, a refined mid-rise residence tucked away on a peaceful crescent in one of Toronto's most prestigious neighbourhoods. This beautifully updated 2-bedroom, 2-bath suite offers generous living space, an ideal layout, and abundant natural light throughout. Designed for comfort and functionality, the suite features expansive principal rooms, hardwood flooring, updated appliances, and in-suite laundry. Large windows provide serene treetop and city views, creating a bright and inviting living environment. Residents enjoy quiet, secure living in a well-maintained building with concierge service, on-site amenities, and a welcoming community atmosphere. Located just steps from David Balfour Park, the Beltline Trail, and the shops and dining of Yonge & St. Clair, with easy access to transit and nearby medical services, this home is perfect for downsizers seeking elegance, convenience, and quality in the heart of Forest Hill. (id:49187)
2208 - 35 Parliament Street
Toronto (Waterfront Communities), Ontario
Experience brand new living at THE GOODE in the heart of Toronto's historic Distillery District. This bright and thoughtfully designed 2 bedroom, 2 bathroom suite includes parking and a locker, and offers stunning views of the CN Tower and the waterfront. Enjoy a modern layout filled with natural light,perfect for comfortable city living. Steps to parks, cafés, shops, transit, and just minutes to downtown Toronto, this is an ideal home for those seeking lifestyle, convenience, and character all in one. (id:49187)
712 - 33 Helendale Avenue
Toronto (Yonge-Eglinton), Ontario
Whitehaus Condominiums At Vibrant Yonge & Eglinton 2 Bedrooms, 2 Washrooms, Balcony And Custom Layout From The Original Plan.Oversized Laundry With Large Storage. Additional Separate Locker Available. Building's 3rd Floor Amenities Include Fitness Center, Event Kitchen, Artist Lounge, Games Area & Beautiful Garden Terrace. All You Want/Need Is Steps Away Or Easily Accessible By Ttc/Eglinton Lrt. Near 100 Walk, Transit & Bike Stores. Party Room, Outdoor Building Patio, Security Guard, Gym. (id:49187)
Ph1209 - 29 Queens Quay E
Toronto (Waterfront Communities), Ontario
300 Sqft Terrace with City & Lakeshore Views!Soaring 10' smooth ceilings in this luxury 2BR + 2Bath residence featuring a huge east-facing terrace. Parking & locker included. Bright open-concept layout with a modern kitchen offering high-end stainless steel appliances, extended cabinetry, and stylish backsplash.Primary bedroom boasts a spa-like ensuite with heated floors and frameless glass shower.Outstanding amenities include indoor & outdoor pools, professional-grade gym, and party room.Excellent Walk / Transit / Bike Scores! Just 5-minute walk to TTC, steps to shops, parks, the lake, Financial District, subway, sports venues, and more-everything at your doorstep! (id:49187)
702 - 215 Fort York Boulevard
Toronto (Niagara), Ontario
An exceptional residence at 215 Fort York Boulevard where space, flexibility, and lifestyle come together effortlessly. This well designed 2+den, 2 full washroom condo offers over 900 sq ft of bright, functional living with parking and locker included, a rare find in today's downtown market. High ceilings and expansive windows fill the home with calm morning light, while the split bedroom layout and generous den provide true versatility for working from home, hosting guests, or everyday life. A clean renovation has already been completed, allowing you to move right in, while the bathrooms have been intentionally left neutral so your personal style can finish the story. Enjoy amenities you will actually use, including a pair of party rooms, guest suites for out of town friends and family, a rooftop terrace with hot tub and four BBQs, an indoor pool with hot tub, private his and hers saunas, and a well equipped gym, all within a well managed, established community. Step outside to the waterfront, Martin Goodman Trail, parks, gyms, cafés, and transit, with seamless access to King West, the Financial District, and Billy Bishop Airport. Walk everywhere, bike the lake, travel with ease, and take advantage of flexible short term rental ability to help offset the cost of those Euro trips. This is downtown living designed to adapt to how you actually live. (id:49187)
52 Glenridge Road
Ottawa, Ontario
Turnkey Investment Opportunity in Crestview! Vacant and fully renovated 2+2 bedroom duplex offering the perfect opportunity to set your own rents or live in one unit and rent the other. Located in desirable location close to all the amenities, transit, shopping, and schools. Both units have been completely renovated top-to-bottom, including new flooring, recessed lighting, stunning kitchens and bathrooms, drywall, and updated electrical and plumbing. Major upgrades include a new roof, windows & doors, HVAC system. Interlock at both the front and back. Plenty of parking. The main level unit features a bright open-concept great room and a 2-toned kitchen with waterfall island and stainless steel appliances. A spacious laundry room, primary bedroom with built-in desk, second bedroom, and a 5-piece bath with double sinks complete the space. The lower unit has it's own private entrance and separate hydro meter, and features two bedrooms and one bathroom. A true turnkey duplex with no work needed-perfect for investors or owner-occupiers looking for flexibility and long-term value. (id:49187)
401 Aquaview Drive
Ottawa, Ontario
*Open House Feb 1st 2-4pm* Welcome to this turnkey 3 bedroom end-unit urban townhome boasting over $100K in upgrades, set in the sought-after Avalon community of Orleans. Modern finishes and thoughtful enhancements make this a space that's easy to live in and easy to love, with unobstructed pond views across the street and easy access to scenic walking paths. Enter on the main level to a spacious foyer leading to a convenient den, ideal for a home office, with the level also offering direct access to the garage. Head up to the second floor, where a bright, open-concept layout is ideal for everyday living and relaxed entertaining. The well-appointed kitchen boasts Bosch appliances, a wine fridge, island seating and upgraded lighting and overlooks a dining area with custom cabinetry. From here, step out onto the fantastic upper deck - perfect for morning coffee or al fresco dining. California shutters add a clean, finished look throughout most of the home. On the upper level, the primary bedroom offers a walk-in closet & upgraded ensuite, while two additional well-sized bedrooms are served by a full main bath and the level is completed by a laundry area featuring custom cabinetry. Step outside to enjoy a rare, oversized, fully fenced side yard (59K upgrade!). Additional thoughtful upgrades include an EV plug, BBQ gas line, insulated garage door, smart side-yard A/C placement (not on the upper deck!), expanded interlock driveway ($7K upgrade!) and an exterior GFI plug. Located just steps from coffee shops, stores, and a pharmacy-and minutes from schools, parks, recreation, transit, and major commuter routes-this family-friendly neighbourhood offers a strong sense of community and the perfect balance of suburban comfort and urban convenience. (id:49187)
61 Evergreens Drive
Grimsby (Grimsby West), Ontario
Welcome to this beautifully appointed 3-bedroom, 3-bath Losani-built detached home, set on a premium corner lot in a sought-after Niagara Escarpment community. With generous space at the front, side, and rear, this home offers exceptional privacy, curb appeal, and breathtaking escarpment views. Step into the spacious, light-filled foyer featuring marble tile, a dark oak staircase, and convenient inside entry from the double-car garage. The open-concept main floor is designed for modern living, showcasing hardwood floors throughout, a 2-piece powder room, and a welcoming great room anchored by a custom gas fireplace and large, bright windows. The eat-in kitchen is both functional and elegant, offering quartz countertops, a large island seating up to six, and a walk-in pantry-perfect for entertaining. The adjacent dining area features oversized sliding doors leading to the fully fenced backyard, complete with a new two-tier deck and gazebo. Upstairs, the home truly shines with a wide-open loft-style family room measuring approximately 18' x 18', drenched in natural light. A walkout to the upper balcony provides enjoyment of panoramic escarpment views. The primary suite is generously sized with a walk-in closet and a 4-piece ensuite featuring a soaker tub with tile surround and a separate shower. Two additional well-sized bedrooms and a full 3-piece bath complete this level. The finished basement offers additional living space ideal for entertaining and relaxation, along with a private area suitable for a home gym and ample storage. Additional highlights include upgraded finishes throughout, and a location just minutes to the QEW, newly renovated Peach King Arena (within walking distance), splash pads, schools, playgrounds, churches, hospital, future GO Station, and downtown amenities. A rare opportunity to own a move-in-ready home in a family-friendly neighborhood combining space, style, and scenery. (id:49187)
622 Mishi Private
Ottawa, Ontario
Experience modern living in this stunning 2 bed, 1.5 bath stacked home located in Wateridge's master-planned community, just steps from the Ottawa River and a short drive to downtown. Surrounded by parks, trails, and top-tier amenities, this vibrant neighborhood offers the perfect blend of convenience and nature. The Britannia unit boasts a bright, open-concept layout with 9-foot ceilings on both levels, enhancing the spacious feel. The main level features sleek laminate flooring throughout and an upgraded floor plan that includes a powder room for added convenience. The modern kitchen is equipped with white cabinetry, quartz countertops, a stylish backsplash, and a breakfast bar overlooking the living and dining area ideal for entertaining. On the lower level, you'll find two generously sized bedrooms with ample closet space. The full bathroom is beautifully designed with quartz countertops and under-mount sinks, adding a touch of luxury. This home also includes one outdoor parking space. Located just minutes from shopping, restaurants, grocery stores, parks, schools, public transportation, and sports clubs, this home offers modern comfort in an unbeatable location. Don't miss out schedule your viewing today! (id:49187)
1160 Barnett Drive
Ottawa, Ontario
Welcome to peaceful country living only 30 minutes from the city! Set on a private 1.18-acre wooded lot on a quiet street in Cumberland, this charming 1983 bungalow offers space, flexibility, and incredible privacy with no rear neighbours and no neighbours along the west side yard.The main level features 3 bedrooms, convenient laundry, and a functional layout ready for your personal touches. Downstairs, the partially finished basement adds extra living space plus a 3-piece bathroom-ideal for a rec room, hobby area, or future finishing potential.A standout feature is the separate detached garage with an in-law suite complete with a full kitchen and bathroom-perfect for multi-generational living, guests, or a private home office/studio setup. Enjoy the serenity of a large treed property while staying close to everyday amenities-just 15 minutes to Orléans and amenities. A fantastic opportunity to create your dream rural retreat with income or family potential! (id:49187)
27 Winston Avenue
Petawawa, Ontario
Welcome to this meticulously cared-for 3-bedroom, 2-bathroom townhouse, ideally located just off the boulevard in Petawawa. Enjoy the perfect blend of convenience and comfort, with easy access to local shops, schools, and restaurants, just minutes away. The main floor offers an open-concept layout designed for modern living. A bright living and dining area flows seamlessly into the stylish kitchen, featuring stainless steel appliances, a center island with breakfast bar seating, and plenty of cabinetry and counter space. A convenient powder room is located just off the foyer. From the dining area, step through patio doors to the back deck overlooking a fully fenced yard - ideal for summer barbecues, relaxing, or letting pets play safely outdoors. Upstairs, the large primary bedroom provides a peaceful retreat complete with a walk-in closet. A 4-piece bathroom and two additional generous bedrooms complete the second level, offering ample space for family, guests, or a home office. The finished basement adds valuable living space with a cozy rec room featuring double closets for plenty of storage. The adjoining mechanical and laundry area remains unfinished, offering potential for future customization and includes a rough-in for an additional bathroom. This home also features an attached single-car garage and great curb appeal. Pride of ownership is evident throughout-from the gleaming floors to the neatly maintained yard. Currently occupied by excellent tenants who have provided notice, the home will be available for vacant possession as of March 30, 2026. Whether you're a first-time buyer, growing family, or investor, this move-in ready property is a wonderful opportunity to own a beautiful home in a sought-after Petawawa location. 24 Hour Irrevocable on all offers. (id:49187)
2611 - 300 Front Street W
Toronto (Waterfront Communities), Ontario
Bright and spacious 2 bedroom suite at 300 Front St W in a highly sought after Tridel built condominium. Located at Front and John in the heart of the Financial and Entertainment District with Union Station Scotiabank Arena CN Tower and the waterfront all within walking distance. Functional open concept layout with space for a home office. Freshly painted and professionally cleaned and ready to move in. Well managed luxury building with 24 hour concierge security and excellent amenities. Ideal for tenants looking for convenience comfort and a prime downtown location. (id:49187)
8 - 95 Bessemer Road
London South (South Z), Ontario
Prime Industrial Unit available on Bessemer Road just 5 mins from the 401 and Wellington Road. 4,405 sq ft with two dock loading doors, 16 foot clear height, fully sprinklered, approx. 20% office/showroom space up front. Additional rent is $3.95 per sq ft. Pls Call Listing agent for further details and floor pland (id:49187)
6505 Heathwoods Avenue
London South (South V), Ontario
Welcome Home To 6505 HEATHWOODS AVE. This home is BRAND NEW and MOVE-IN READY! Finished From Top To Bottom 2264 SQFT above grade, With Possible Future Granny Suite in Basement . This Home Is Located In The Desirable And Premium Neighbourhood Of LAMBETH with Close Proximity of HighWay 402/401. The Main Floor Shines With Its Welcoming Entryway That Flows Into A Spacious Open-Concept Living Space Which Is Perfect For Entertaining. Walk Out From The Dining Room To Your Backyard! But Wait, There's More. Another Space For An Office, A Main Floor Den Or Toy Room, Tucked Away On The Side Of This Main Floor! So Much Space For All! You Will Fall In Love With The Spacious Kitchen Which Boasts Beautiful Custom Cabinetry, Upgraded Lighting Fixtures, And Plenty Of Natural Light. There Is Enough Space In This Home To Entertain And Host With Comfort. Get Ready To Be Wowed By The Space On The Upper Floor. 4 Generously Sized Bedrooms In Total On The Second Floor Complete With 3 Additional Bathrooms! The Master Bedroom Boasts A Large Walk-In Closet and 5 pc Ensuite with Large Size windows. Upstair Laundry is added Feature. Moving to basement, Separate Entrance to basement has potential to future Granny Suite. Unfinished basement with 3 pc bath rough-in and a large size windows awaits your personal touches. (id:49187)
. Henry St
Gogama, Ontario
Expansive Commercial Property on 5.2 Acres in Gogama, Ontario. Exceptional opportunity to acquire a large-scale commercial property on approximately 5.2 acres in Gogama, Ontario, conveniently located about 112 km from Timmins. The impressive two-storey main building offers over 14,000 square feet and was previously used as office space, providing a versatile layout suitable for a wide range of commercial, institutional, or redevelopment uses. The property also features multiple garage buildings, ideal for storage, fleet vehicles, maintenance operations, or workshop space. Paved parking and driveways allow for easy access and efficient on-site circulation. With its generous land size, substantial building footprint, and flexible infrastructure, this property presents strong potential for owner-occupiers, investors, or organizations seeking space in a Northern Ontario setting. 60-day holding period prior to offers being reviewed. All measurements and lot sizes are approximate. The brokerage and seller do not guarantee accuracy. Buyers to verify independently. (id:49187)
50 Russell Ave
Gogama, Ontario
60-day holding period prior to offers being reviewed. All measurements and lot sizes are approximate. The brokerage and seller do not guarantee accuracy. Buyers to verify independently. (id:49187)
52 Conrad Cres
Gogama, Ontario
60-day holding period prior to offers being reviewed. All measurements and lot sizes are approximate. The brokerage and seller do not guarantee accuracy. Buyers to verify independently. (id:49187)
224 Mountain Road
Grimsby, Ontario
LUXURY COUNTRY ESTATE with DREAM OUTBUILDING … Set on an exceptional 2.5 acre rural property, this STUNNING BUNGALOW, custom built in 2019, at 224 Mountain Road delivers an unmatched lifestyle! On a picturesque stretch of Grimsby countryside, the home offers 2,700+ sq ft of thoughtfully designed living space, enhanced by PANORAMIC VIEWS & an abundance of natural light streaming through oversized transom windows. The open-concept layout is anchored by a stunning living room featuring COFFERED CEILINGS & gas fireplace, creating a warm yet sophisticated focal point. Entertain effortlessly in the formal dining room, finished w/recessed ceiling & custom trim work, including crown moulding. The CHEF-IINSPIRED kitchen is both stylish & functional, showcasing QUARTZ countertops, an oversized breakfast bar island w/upgraded pendant lights, extended cabinetry, pot lights, S/S appliances, breakfast nook, and WALK-IN PANTRY w/BONUS beverage fridge. Designed w/privacy & comfort in mind, this home offers 5+1 bedRms & 5 baths, w/every bedRm enjoying ensuite or ensuite privileges. Four bedRms feature walk-in closets, while the primary retreat is a true sanctuary w/W/O to yard & SPA-LIKE ENSUITE that connects seamlessly to the XL walk-in closet. PLUS convenient MF laundry. Outdoor living is equally impressive, w/covered front porch & walk-out to covered back porch overlooking a stamped concrete patio, hot tub + BBQ gas hookup -- perfect for relaxing or entertaining. Lower level w/bedRm & full bath PLUS WALK-UP to attached TRIPLE GARAGE w/IE to mud room w/built-ins! Massive driveway accommodates 20+ vehicles PLUS DETACHED WORKSHOP w/14’ ceilings, THREE bay doors, 200-amp service, EV charging R/I & plumbing R/I – PERFECT FOR CAR ENTHUSIASTS. This is a rare opportunity to secure a meticulously finished home where luxury, function & setting come together beautifully. CLICK ON MULTIMEDIA for video tour & more. (id:49187)

