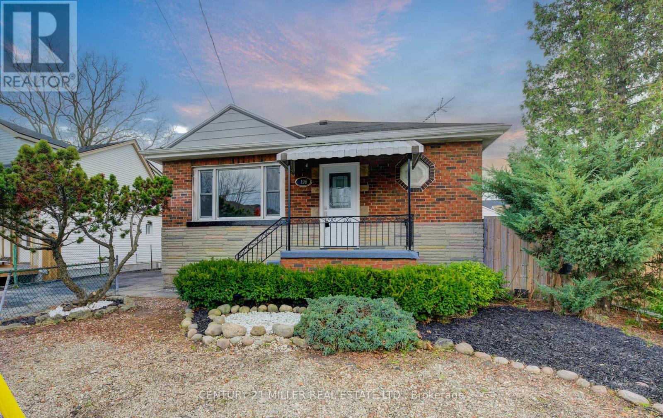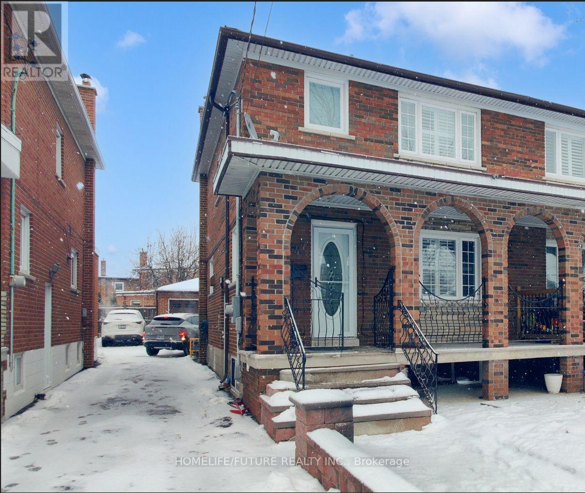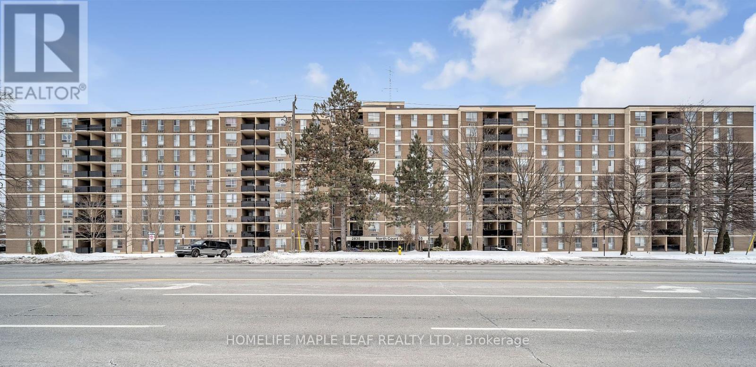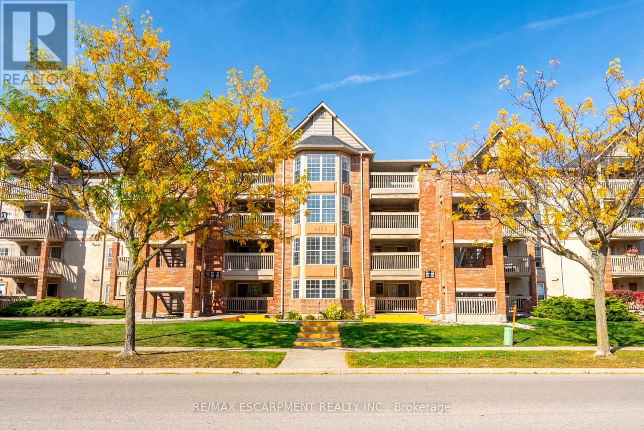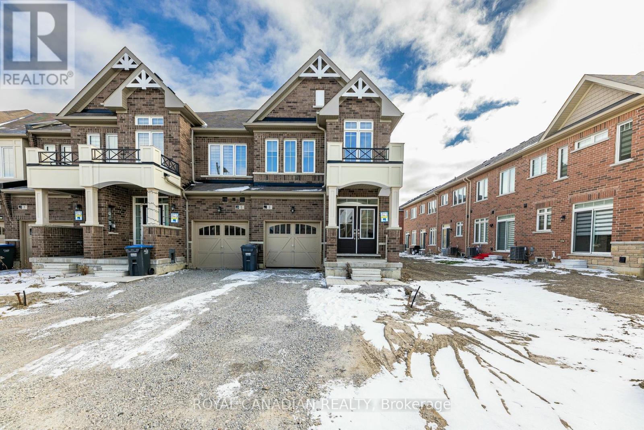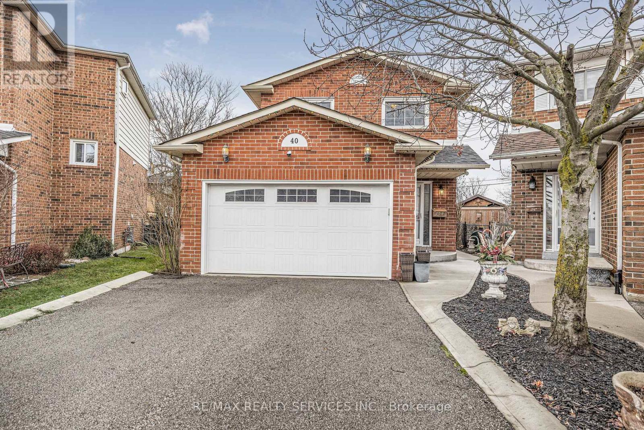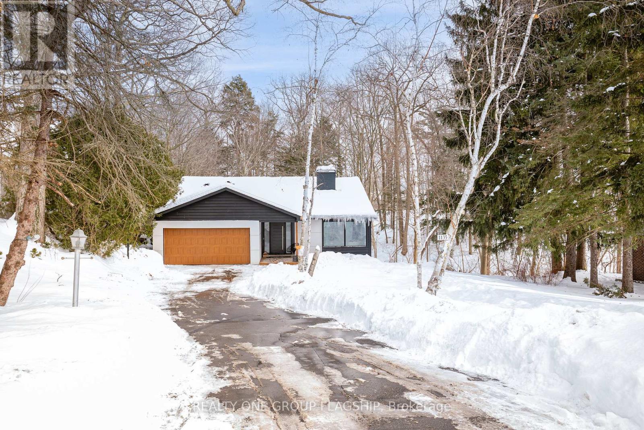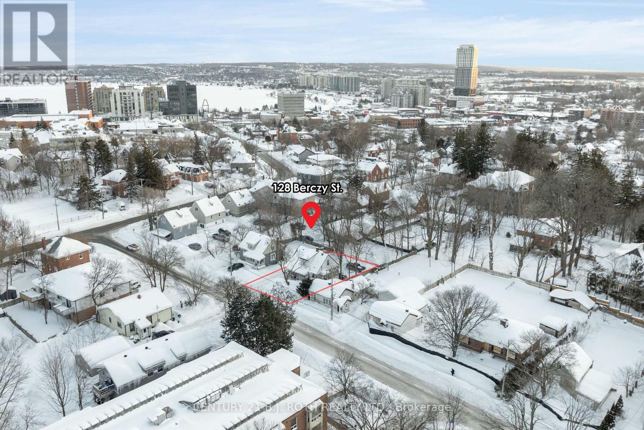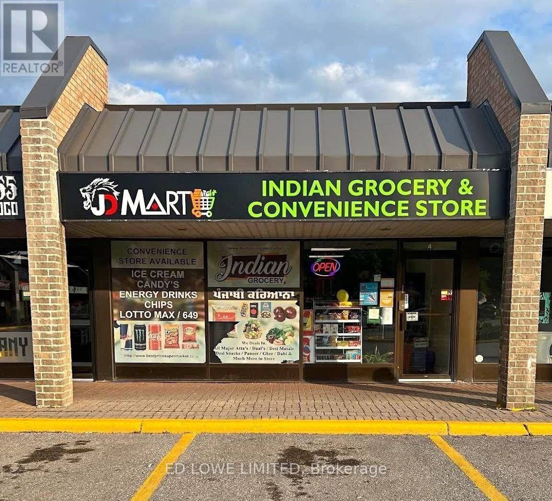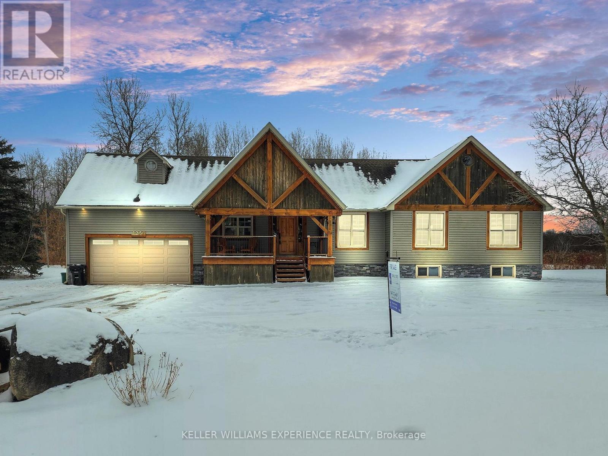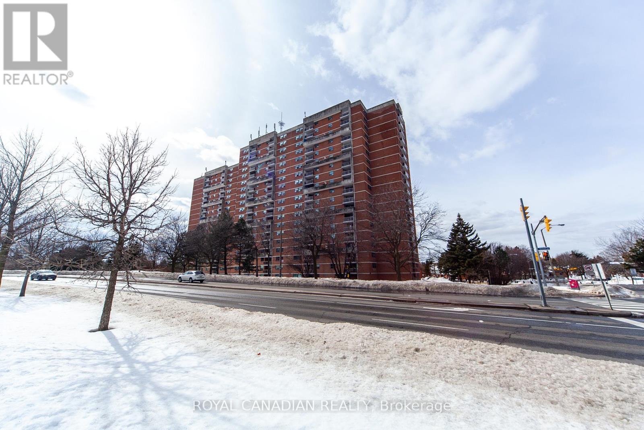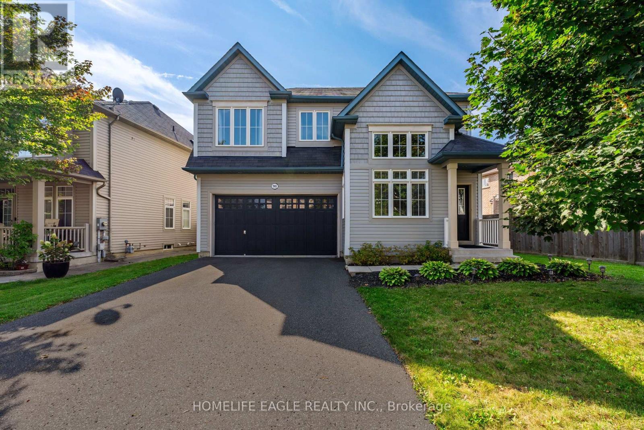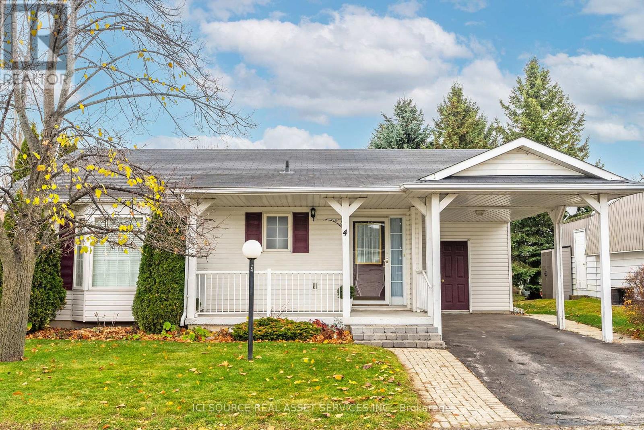520 Barton Street
Hamilton (Stoney Creek), Ontario
Prime Highway-Adjacent Automotive Facility Stoney Creek, ON. Exceptional 5,364 sq. ft. two-story auto service garage at the high-traffic corner of Barton St. & Dewitt Rd., minutes from Hwy 8 & QEW. Dual road frontage ensures maximum visibility & easy access for commuters, fleets & local clientele. Property Features 3 Oversized bay doors with space for 4 hydraulic lifts (existing lifts included). Modern office space: Bright first-floor reception + second-floor private office suite Detached 12'x20' garage for storage or specialty services ample customer parking with asphalt lots & accessibility ramps Highway-facing pylon sign for premium exposure Zoning & Business Potential:C2 Zoning: Ideal for auto services, medical clinics, financial offices, restaurants & more Move-in ready: Freshly painted, energy-efficient HVAC, & 600V/125A 3-phase power Flexible workspace: Concrete floors, dedicated storage, & expandable mezzanine Location Perks: Surrounded by residential, retail & industrial hubs Quick Access to Hwy 8, QEW & Upper Central Pkwy Perfect for entrepreneurs looking to expand or start an automotive business in a turnkey facility with unbeatable visibility! *For Additional Property Details Click The Brochure Icon Below* (id:49187)
196 Queensdale Avenue E
Hamilton (Centremount), Ontario
Attention investors, First time homebuyers. Fully renovated from top to bottom. Main level features a spacious living room, eat in kitchen, 2 bedroom, 1 full bath. Basement unit features 2-bedroom, 3 pcs bath. Separate entrance. Share laundry. New furnace and duct works. Luxury vinyl and tiles flooring. Kitchens with quartz counters. Great layout. Side driveway with single detached garage, together can park 3 cars. The large deck on the backyard is an ideal place for enjoying the afternoon sun. Great location, close to parks, schools, and all the conveniences of Upper James. Don't miss out on this great opportunity! (id:49187)
22 - 690 Broadway
Orangeville, Ontario
No detail was overlooked in this stunning end-unit townhome that looks straight out of a magazine! It is a vibe and arguably the nicest townhouse currently on the market in Orangeville. The open main floor plan with 9-foot ceilings and 1,411 square feet offers excellent flow between the spacious living room, dining room, and kitchen. The bright kitchen has ample cabinets, stylish appliances and quartz counters and a stylish backsplash. Upstairs, you'll find 3 bedrooms, including a primary suite with a walk-in closet and a 5-piece ensuite. The lower level features a bright walkout basement, ready for your personal touch. Ideally located in a sought-after neighborhood, you'll enjoy convenient access to the west end, local shops, boutiques, coffee spots, grocery stores, public transportation, a new park in the subdivision, walking trails, schools, and a rec center. **EXTRAS** Bright basement with walkout & rough-in for bathroom. Move right in nothing left to do but enjoy! (id:49187)
3050 Lenester Drive
Mississauga (Erindale), Ontario
Attention Homeowners and Investors! Rare opportunity to own this beautifully renovated home with significant Income Potential. Large corner lot with 2 units with potential for 3rd unit. This renovated 4 bedroom, 3 full bathroom home features a self-contained 2 bedroom In-Law suite with a separate entrance and sits on a large corner lot perfect for adding a Garden Suite (ADU). The Garden Suite would have direct street access while still maintaining a side yard for main house. Key Features: (A) Large corner lot. (B) Fully renovated New flooring, quartz counter tops, freshly painted in designer colours, 10 appliances, new roof, and the list goes on (C) Income Potential Live in one unit and rent out the others to offset your mortgage. (D) 5 parking spots. (E) City of Mississauga pre-approved Garden Suite plans. Whether you are an investor seeking high cash flow or a homeowner looking for a mortgage helper, this property is a must-see! Check out the attached drawings and multi-media tour! (id:49187)
847 Runnymede Road
Toronto (Rockcliffe-Smythe), Ontario
Welcome To Urban Living In The Heart Of Toronto's Desirable Junction Neighborhood, A Family Home Lived For 30 Years ! This Property Offers A Comfortable Living Space For A Family With A Possibility For Rental Income (With A 2 Bedroom Legal Basement Apartment). This Semi-Detached Home Offers Modern Refreshing Done Throughout, Featuring Sleek Hardwood Floors And Kitchen With Ceramic Floor And Stainless Steel Appliances. Enjoy The Bright, Airy Spaces With Newer Windows, California Shutters, And Pot Lights Throughout. The Property Has More Than One Kitchen. Located In A Vibrant And Convenient Neighborhood Surrounded By Walkability, Many Schools, TTC, Variety Of Amenities And Greenery, This Move-In Ready Home Combines Luxury Living With A Passive Income. Don't Miss Out On This Exceptional Property! Perfect For Investors Or Homeowners Looking For Added Value. (id:49187)
903 - 2835 Islington Avenue W
Toronto (Humber Summit), Ontario
Welcome to Rarely Offered Spacious 3 Bedrooms, 2 Bathroom Penthouse Condo Unit with Great Views through Big Windows and Balcony. This Unit Offers Functional and Spacious layout which includes Large Living room, Three Generous sized Bedrooms and Convenient In-suite Laundry. Kitchen Features Sleek Countertops, Stainless Steel appliances, and Ample Storage, making meal Preparation a Breeze. Located at the Prime Intersection of Islington and Finch, this Property is Perfect for First Time Homebuyers. TTC at the Doorstep, walking distance to Schools, Park, Shopping, Hospital and Mall. Quick and Easy access to Hwy 400 and Hwy 427. Remarkable Condo Unit, Seeing is Believing! (id:49187)
111 Sandyshores Drive W
Brampton (Sandringham-Wellington), Ontario
Available from July 1st. Exquisite 3 bedroom townhouse, walking distance from Trinity commons, all public transport and schools. Large master bedroom with walking closet and ensuite 4pc bathroom. Laminate flooring throughout the second floor, carpet on the main floor and ceramic floor in the kitchen and breakfast area. Exclusive use of the backyard and all parts of the home. Large unfinished basement for laundry and storage. Two parking spots on the driveway. All utilities paid by the tenant. (id:49187)
308 - 4015 Kilmer Drive
Burlington (Tansley), Ontario
1 Bedroom + Den condo situated in the desirable Tansley Woods neighbourhood! Enjoy the convenience of in-suite laundry, parking for one vehicle, a storage locker and an additional storage closet off the balcony. Featuring a fantastic open-concept floor plan, tasteful flooring, and light tones throughout. The kitchen is finished with ample cupboard space, an updated backsplash, and a peninsula with seating. The spacious living area features a functional design, ideal for comfortable everyday living and entertaining. Enjoy a large covered balcony, perfect for relaxing outdoors! The bedroom is freshly painted and bright, and features a double closet. The den is a major bonus, offering flexibility as a home office, hobby room, kids play area, and more. A tasteful 4-piece bathroom completes this lovely condo. Located in the excellent, walkable community of Tansley Gardens near all amenities, including grocery stores, schools, great restaurants, shops, parks such as Tansley Woods Park, and the Tansley Woods Community Centre with a library and pool. Within a short drive, you'll find the scenic Escarpment with renowned golf courses and trails, as well as easy access to highways 5, 407, the QEW, and public transportation, including the Burlington and Appleby GO stations. Move-in ready, your next home awaits! (id:49187)
3 Royal Fern Crescent
Caledon, Ontario
This Beautiful 4 Bed, 3 Bath End unit Townhouse ( just like Semi Detached) Located in Prestigious Southfields Village Caledon Features an Open Concept with Hardwood Flooring Throughout the Living and Great Room. Kitchen Open to Great Room with Breakfast Bar. Spacious Bedrooms Filled with Natural Light. Laundry Conveniently Located on Second Floor. Full Basement Available. Walking Distance to Schools and Parks. Located Near Walmart, Good Life gym, Heart Lake Conservation Park, Trinity Commons, and Close Access to Hwy 410. (id:49187)
40 Crenshaw Court
Brampton (Heart Lake West), Ontario
This Heart Lake all-brick, two-storey detached home is sure to check all your home search boxes. Located at the end of a quiet court, on a 118-deep pie-shaped lot with gorgeous perennial gardens, concrete patio and large gazebo. It features four bedrooms, four-piece semi-ensuite off the primary bedroom and a finished basement rec room with lots of storage space and a gas fireplace. The main floor layout is bright and spacious with a thoughtfully renovated kitchen which offers lots of cabinetry and counter space. The dining room just off the kitchen flows into the sun-filled living room which features a cozy wood-burning fireplace, updated flooring and a walk-out to the backyard. The 1.5-car garage and ample driveway space have your parking needs covered too. Conveniently located within walking distance of public transit, shopping and easy commuting via Hwy 410. **EXTRAS** Includes gazebo, garden shed, TV wall mount in the basement. (id:49187)
Upper - 50 Whitehaven Drive
Brampton (Heart Lake), Ontario
Located in the mature and family-friendly Heart Lake neighbourhood, this charming upper portion of the home is the perfect rental for those seeking comfort and convenience. Recently updated with brand new flooring, this home offers a bright, open concept layout featuring 3 spacious bedrooms and 3 bathrooms. The primary bedroom is a true retreat, complete with a 4-piece ensuite bathroom, providing you with privacy and comfort. The home offers plenty of room for both relaxation and entertaining, with a large family room, as well as a living/dining room combo that is perfect for gatherings. The bright and functional eat-in kitchen is perfect for casual meals and opens to the main living areas, keeping the space open and inviting. A two-piece bath is conveniently located on the main floor, adding to the homes functionality. Walking distance to shopping plazas, schools, and bus stops. Close to major highways for easy commuting. EXTRAS: 1 parking spot is included. Tenant is responsible for snow removal and lawn maintenance. Tenant pays 70% of utilities when the basement is rented separately. When the basement is vacant, tenant pays 100% of utilities. Tenant is responsible (id:49187)
1135 Greenoaks Drive
Mississauga (Lorne Park), Ontario
This home is situated in Lorne Park's exclusive Whiteoaks of Jalna. This newly updated 3-bedroom, 3.5-bathroom detached backsplit offers the perfect blend of luxury, space, and nature. Situated on a private, forested 80x211.42 ft lot backing onto a ravine, this home provides stunning views and ultimate privacy.The fully remodeled kitchen features granite countertops and brand-new gas cooker, fridge, and freezer. With new and remodeled bathrooms and upstairs laundry, modern comfort is at the forefront. The open-concept main floor is designed for entertaining, offering two walkouts to a double-tier cedar deck with glass railings. Enjoy the warmth of two operational fireplaces (currently sealed for energy efficiency) and the advantage of living in a coveted school district. Equipped with 240V electric car charger with smart home accessories and security throughout the home. With fresh updates throughout, this move-in-ready home is a rare find in one of Mississaugas most sought-after communities. (id:49187)
129 Maple Leaf Drive
Toronto (Rustic), Ontario
*Exquisite Custom-Built Home in the Prestigious Maple Leaf Neighborhood*Welcome to 129 Maple Leaf Drive, a meticulously maintained custom-built residence offering over 5,000 sq. ft. of luxurious living space, including 3,274 sq. ft. across the main and second floors. Nestled in the highly sought-after Maple Leaf neighbourhood, this stunning home is designed for comfort, elegance, and convenience. Step inside to find expansive, light-filled principal rooms, including a separate living and dining area, ideal for hosting guests. The chef's eat-in kitchen is perfect for culinary enthusiasts, while the sunroom with a hot tub offers year-round relaxation. The family room boasts vaulted ceilings and picturesque windows, providing a breathtaking view of your private backyard oasis. The flexible floor plan includes a spacious fourth bedroom or office with an elegant coffered ceiling, and the primary suite features a newly renovated, spa-inspired ensuite, creating a tranquil retreat. The meticulously finished basement with 9-foot ceilings, a separate entrance, and a fully equipped kitchen adds versatility, making it ideal for extended family living or guest accommodations. Sitting on an over 1/4-acre prime lot, this home is perfect for those who like the outdoors, with a park-like backyard and direct access to Maple Leaf Park for morning jogs or evening strolls. Enjoy unmatched convenience with Weston GO Station and Lawrence Avenue West transit nearby, plus quick access to Highways 400, 401, and 409. You're just minutes from Yorkdale Shopping Centre (8 km), Vaughan Mills & Wonderland (17 km), and downtown Toronto (18 km), ensuring effortless access to top-tier shopping, dining, and entertainment. This is more than just a home; it's your own slice of paradise, blending luxury, comfort, and a prime location. (id:49187)
128 Berczy Street
Barrie (Codrington), Ontario
Legal Purpose Built Triplex Located Within The Heart Of The City Of Barrie. Long-Term Owner Showcasing Pride Of Ownership & Offering Peace Of Mind For Any Savvy Investor. 1 - 2 Bedroom & 2 - 1 Bedroom Apartments. Each Unit Has Been Renovated Throughout The Years & With Upgraded Insulation Between The Units. Apartment #2 (1 bedroom) is Empty and has recently replaced floors and carpet. The building fire code In 2018. Utility Room With Coined Laundry, Sprinklers, Gas HWT Boiler System, & 4 Upgraded Hydro Panels With Disconnect Switches-1 per Unit & 1 For The Landlord(Utility Common Area). Updated Shingles approx. 8-10 years old.. Landlord Pays Gas + Water. Tenants Pay Base Rent + Hydro. No Rental Equipment. (id:49187)
3 Cypress Point Street
Barrie (Ardagh), Ontario
MOVE-IN READY 2-STOREY WITH LEGAL SECOND UNIT IN PRIME BARRIE LOCATION! Located in a highly sought-after Ardagh neighbourhood, this property boasts strong rental demand, making it ideal for multi-generational living or potentially generating additional income with its legal second unit. Impressive curb appeal delights with its stately brick facade, a covered porch, a double-door entry, and a double garage with inside access. Step into over 3,100 sq. ft. of finished living space in this stunning home, built in 2020, offering modern design, convenience, and endless versatility! Enjoy soaring 9 ceilings, pot lights, and an open-concept layout that flows effortlessly. The main floor includes a gas fireplace in the great room, a modern kitchen with sleek white cabinetry, stainless steel appliances, a large island, and a convenient walkout to the back deck. Entertaining is a breeze with a large wooden deck featuring two pergolas, one covered over the BBQ area, and a relaxing hot tub. Upstairs, the expansive primary bedroom is complete with a wall-mounted fireplace, double closets, and a 5-piece ensuite. Two additional bedrooms share a 3-piece Jack and Jill bathroom, while the 4th bedroom is accommodated by a separate 4-piece main bathroom. The second unit in the lower level features its own separate entrance, a bright kitchen, living room, bedroom, den, and a sleek 3-piece bathroom. Located steps from Muirfield Park, playground, and scenic trails, this home is also a quick drive to golf courses, schools, and all amenities. Additional features include a water softener, convenient main-floor laundry, and a turn-key move-in experience. Whether you're looking for your forever home or an income-generating opportunity, this home truly has it all. Dont wait, this stunning property wont last long! (id:49187)
4 - 221 Cundles Road E
Barrie (Cundles East), Ontario
Convenience Store + South Asia Grocery Store for sale. Nicely set-up & located in a prime location in North end Barrie. High profit & steady Income. Well known to the South Asia locals in the area. Lots of potential: i.e. Beer/Wine, Lotto, Plaza located in the Business Area of North Barrie beside an Anchor Plaza with stores: Giant Tiger, Dominos Pizza, Tim Hortons, Stacks, and more... Current Rent: approx. $3,800/mo (TMI Incl). Lease to expire August 2025, however landlord potentially agreeing to renew for additional 5 years option with new owner/buyer. Inventory is extra. Perfect for operating by a couple/family. Full training will be provided. All numbers to be verified by Buyer. Store Revenue includes but not limited to Convenience Products and Groceries, Lotto, Cigarette, ATM, Take out food (Samosa, Chai). More services can be added like; Bitcoin Machine, Purolator/DHL/Amazon parcel Service, Printing & Photo service, Ria Money transfer and more. Potential to make take out restaurant at the back storage area and manageable business as Asian Grocery / Convenience store plus take out place. Great family run business, no employee expense is needed as store is small and manageable with 2 people. Grocery suppliers can deliver mostly 90 percent of inventory. Do not go direct. (id:49187)
200 Dunsmore Lane
Barrie (Georgian Drive), Ontario
UPDATED DETACHED HOME FOR UNDER 700K - PERFECT FOR FIRST-TIME BUYERS! Attention first-time home buyers: your search ends here! Welcome to 200 Dunsmore Lane, an incredible opportunity to own a move-in-ready detached home in Barries desirable north end for under 700K! This property offers unbeatable value with modern updates, a fantastic layout, and a location that checks every box. Step inside to a freshly painted interior featuring some new doors, baseboards, and stylish pot lights. The renovated kitchen impresses with sleek grey cabinetry, a complementary countertop, a tiled backsplash, a newer fridge and stove, and a walkout to a fully fenced backyard complete with a handy shed for extra storage. Retreat to the upper level featuring three bright bedrooms, perfect for family living or creating a home office. The finished basement boasts a spacious rec room and a stunning bathroom with a glass door shower, offering additional living space to relax or entertain. Key updates include a newer furnace, A/C, shingles, upgraded washer, dryer and hot water heater, plus a battery backup sump pump for peace of mind. With an attached garage offering convenient inside entry, easy access to Hwy 400 and Hwy 11, and proximity to Georgian College, RVH Hospital, and all the amenities of Barries vibrant north end, this home is ideal for those taking their first step into the market. Dont miss out on this rare opportunity, start your home ownership journey now! (id:49187)
1259 Gilford Road
Innisfil (Gilford), Ontario
Welcome to this remarkable 4-bedroom bungalow situated on a spacious 200' x 200' lot , fully insulated 1,400 square foot shop featuring radiant heat with its own west-side driveway complete with a heated 2 car garage plus a 2 car heated garage. The home seamlessly blends rustic charm and modern elegance, boasting an open-concept family room with striking ceiling beams, a floor-to-ceiling stone wall, and gleaming hardwood floors. From the family room, French doors open to a delightful 4-season sunroom, perfect for enjoying morning coffee or evening wine while taking in serene sunrise and sunset views. The large dine-in kitchen, with a walkout to the deck, is ideal for entertaining. Three additional generously sized bedrooms include double, walk-in, or his-and-hers closets. The luxurious 5-piece main bathroom features double sinks, a jetted soaker tub, and a spacious glass shower. A solid maple staircase leads to the fully finished basement, complete with a spare room, a 3-piece bath, and a recreation room featuring a cozy wood-burning stone fireplace. Additional basement rooms provide ample storage or potential office space. Outdoor living is equally impressive, with an above-ground pool surrounded by a large deck, perfect for summer fun. Freshly painted interiors, numerous pot lights, high-quality broadloom with upgraded underpadding in all bedrooms, and main-floor laundry add to the home's appeal. The highly efficient heating system combines a gas boiler with forced air on the main floor and radiant heat in the basement. Conveniently located just steps from Lake Simcoe and minutes to Hwy 400 and Bradford, this property is a commuter's dream. (id:49187)
1106 - 100 Wingarden Court
Toronto (Malvern), Ontario
Excellent Opportunity To Own a Fully Renovated Condo Unit For, First time Buyers and Investors. This spacious unit, between 1000 to 1200 sq. ft., is one of the largest in the building with a large balcony facing the sunrise. It offers 2 generously sized bedrooms and 2 full bathrooms, perfect for comfortable living. Located close to all amenities such as schools, library, grocery stores, No Frills, Shoppers Drug Mart, a doctor's building, and a large park. Convenient access to Highway 401 and TTC almost at your doorstep. All-inclusive maintenance fees cover utilities (no separate bills). The unit is near the building's elevators and features newly installed windows (2024). The layout is practical and ideal for modern living. (id:49187)
223 - 1900 Simcoe Street N
Oshawa (Samac), Ontario
Modern Studio Living in a Prime Oshawa Location! Welcome to University Studios at 1900 Simcoe St N, where convenience meets contemporary living! This bright and freshly painted studio unit is the perfect space for students, young professionals, or investors looking for a low-maintenance property in a prime location. Step inside to find sleek laminate flooring throughout, creating a stylish and easy-to-maintain living space. The modern kitchen features stainless steel appliances and ensuite laundry adds extra convenience to your daily routine. Located just steps from Ontario Tech University and Durham College, this unit offers an unbeatable location for those seeking easy access to campus, public transit, shopping, dining, and everyday essentials. The building itself is designed for comfort and efficiency, with great amenities that cater to student and professional lifestyles alike. Whether you're looking for a move-in-ready home or a fantastic investment opportunity, this unit is a must-see! (id:49187)
607 - 25 Baseball Place
Toronto (South Riverdale), Ontario
Spacious and sought-after 2+Den, 2-Bath corner unit In the trendy Riverside Square Condos! Enjoy South Riverdale living at its finest. This bright and airy unit features an open-concept layout, 10-foot exposed concrete ceilings, and floor-to-ceiling windows throughout. The modern kitchen is equipped with stainless steel appliances, upgraded quartz countertops, and a newly installed pantry and baroffering plenty of storage space. Step out onto the 110 Sqft terrace with unobstructed southwest views. This unit also includes one underground parking space and one locker. Just steps from the best of Leslieville, including fantastic restaurants, cafes, shops, and streetcar access. A short walk to Jimmy Simpson Park and minutes to the DVP and downtown core. (id:49187)
91 Eclipse Place
Oshawa (Windfields), Ontario
The Perfect 4 Bedroom 4 Bath Detached Home In a quiet Family Neighbourhood!! * Move In & Enjoy * Open Living with Floor to Ceiling Windows * 9 Ft Ceiling through Main Fl * Formal Dining Rm * Relax In Your Lg Family Rm w/ Custom built shelving & a Gas Fireplace * Lg Dream Kitchen W/ S/S Appliances, Ouarts Counter & Glass Backsplash * Walk Out from Breakfast area to A Tranquil Backyard * Private Hot Tub * Lg Multi level Deck W/ Gazebo * Primary Br W/ Fantastic Ensuite & Lg W/I Closet * Premium 55 ft Frontage * No Sidewalk * 4 Car Park on Drive * Close to Ont Tech University / Durham College / Schools / Paks / Shopping & Public Transit * This Home Truly Has it All, Combined Elegance, Comfort & Functionality * Must See & Enjoy This Amazing Home (id:49187)
4 Algonquin Trail
Clarington (Bowmanville), Ontario
Cozy bungalow with carport and private backyard in Wilmot Creek Adult Lifestyle Community. Lovely location on a quiet street close to Lake Ontario and the waterfront trail. Enjoy the inviting, covered front porch. The Great Room has a dramatic cathedral ceiling and a bay window that overlooks the private backyard and deck. The extensive kitchen has loads of cabinets plus a triple door pantry. A sizeable eat-in area presents charming views of the outside through the bay window and patio doors to the deck. The roomy master bedroom has yet another bay window, large walk-in closet, linen closet and 3-piece ensuite with corner shower. The family room offers generous space for TV, hobbies or computer work. This room can be transformed into a large second bedroom with the addition of a wardrobe. Beside the family room is a 4-piece main bathroom. The private rear deck has easy access to the kitchen and provides a great place for entertaining or relaxing outdoors. Ideal for your new lifestyle! Monthly Land Lease Fee $1,200.00 includes use of golf course, 2 heated swimming pools, snooker room, sauna, gym, hot tub + many other facilities. 5 Appliances.*For Additional Property Details Click The Brochure Icon Below* (id:49187)
27 - 165 Tapscott Road
Toronto (Malvern), Ontario
Stunning 2-Bedroom Home with Private Terrace in a Prime Location! An incredible opportunity to own a home in the heart of the city! Ideally situated at Tapscott Rd and McLevin, this modern and spacious residence offers the perfect blend of comfort and convenience. Key Features: Bright & Open-Concept Living: Enjoy a seamless flow between the living and dining areas, perfect for relaxing or entertaining. Modern Kitchen: Equipped with sleek stainless steel appliances, offering both style and functionality. Two Spacious Bedrooms: Well-sized rooms designed for maximum comfort. Private Rooftop Terrace: A huge, exclusive outdoor spaceideal for relaxing, entertaining, or enjoying city views. Designated Parking & Bicycle Parking: Ensuring hassle-free commuting and storage. Prime Location: Steps from grocery stores, parks, and public transit. Close to the University of Toronto & Centennial Collegeideal for students or faculty. Surrounded by top-rated schools, shopping, and recreational amenities. Bonus Inclusions: Stainless steel fridge & stove, washer & clothes dryer-adding even more value to this exceptional home! Don't miss out on this fantastic opportunity to make homeownership a reality. Schedule a viewing today! Incredible opportunity for first-time buyers, young professionals, or investors! This bright and spacious 2-bedroom home offers an open-concept layout with a modern kitchen featuring stainless steel appliances. Enjoy a private rooftop terrace perfect for relaxing or entertaining. Includes designated parking and bicycle parking for added convenience. Located in a highly sought-after area, just steps from shopping, parks, and public transit. Minutes to UofT Scarborough & Centennial College, making it ideal for students or faculty. Close to top-rated schools and all essential amenities. Move-in ready with stainless steel fridge & stove, washer, and dryer included! A fantastic opportunity to own in a prime locationdon't miss out! Show with confidence. (id:49187)


