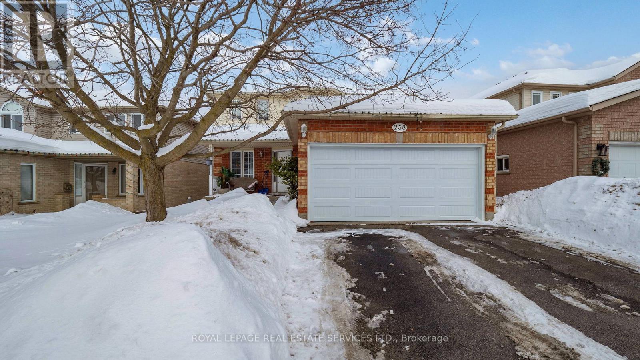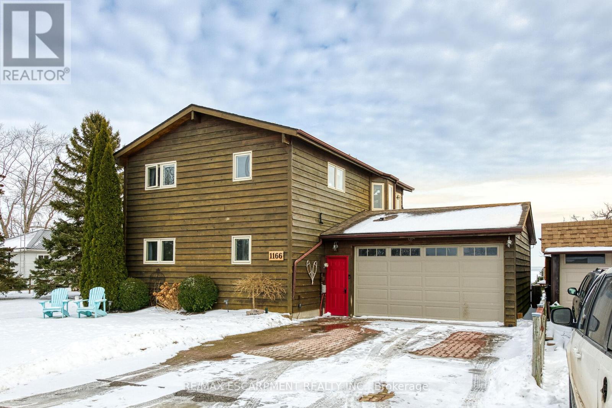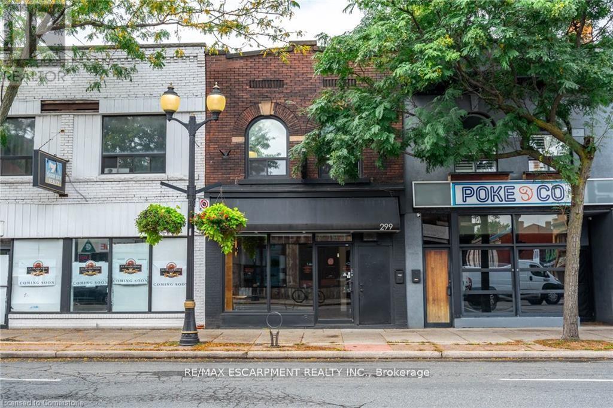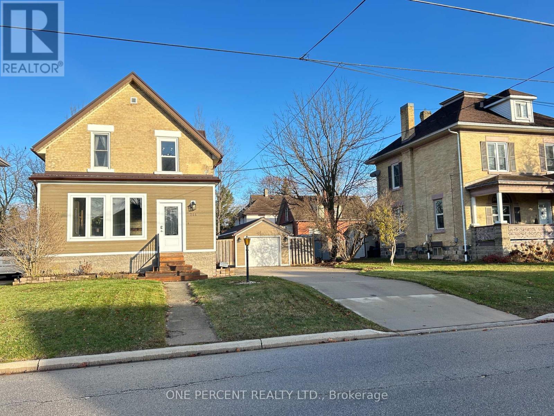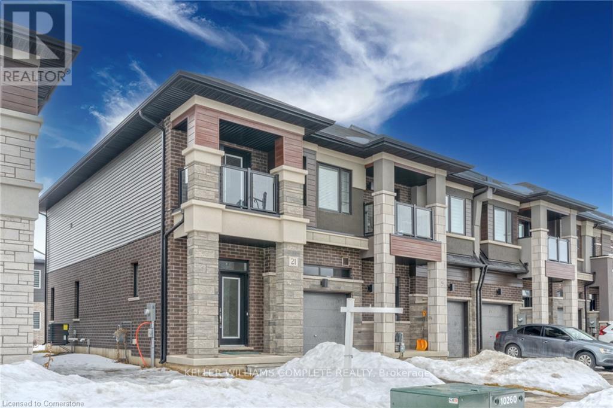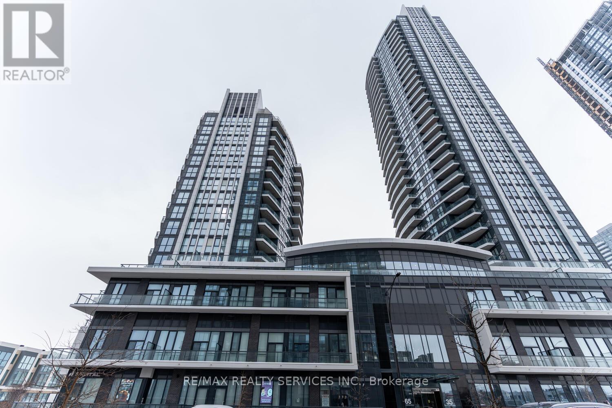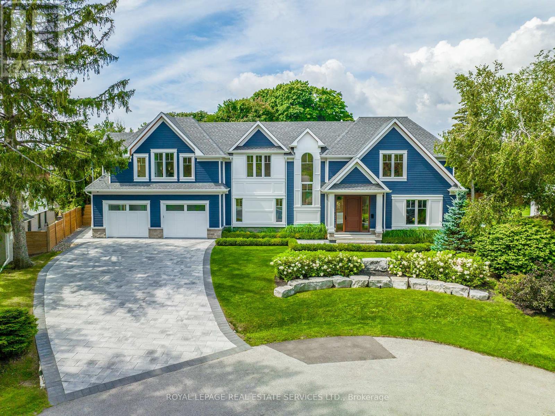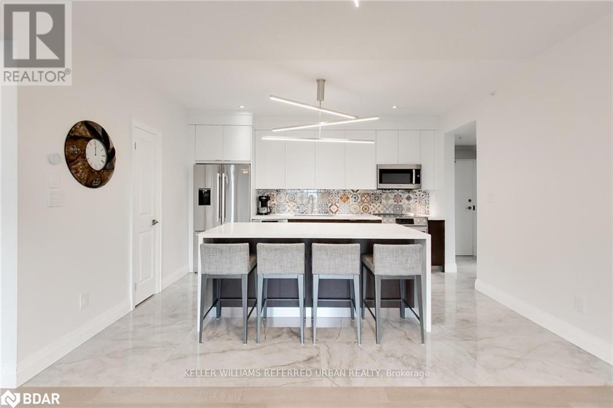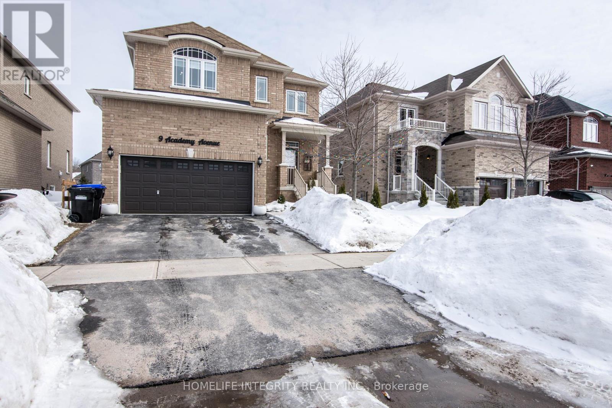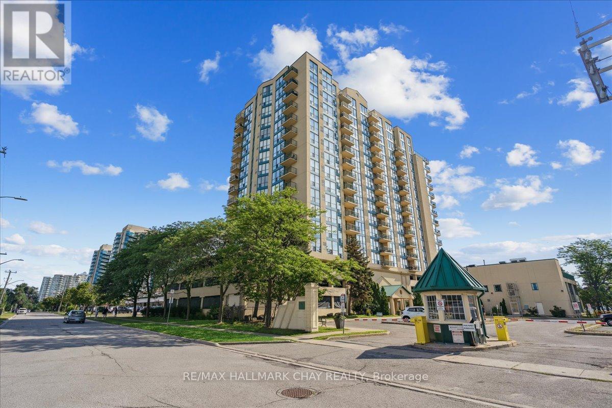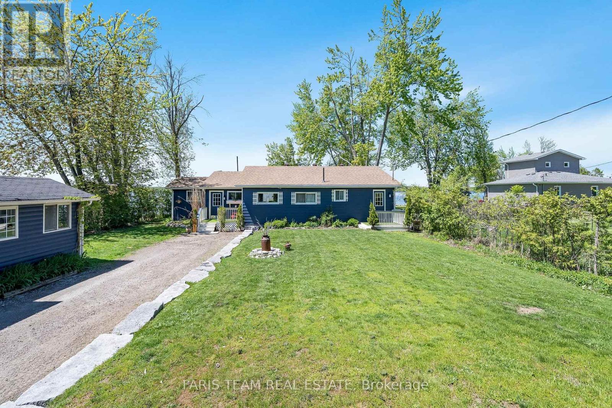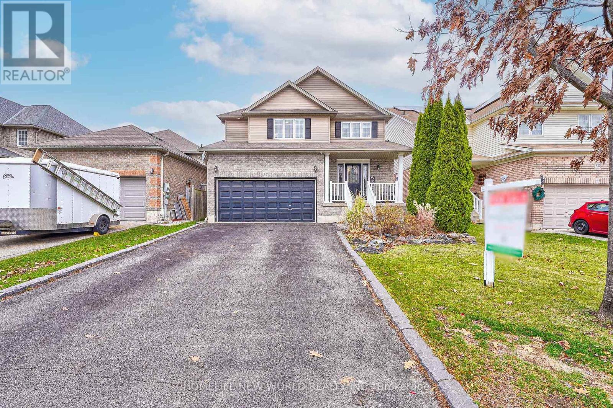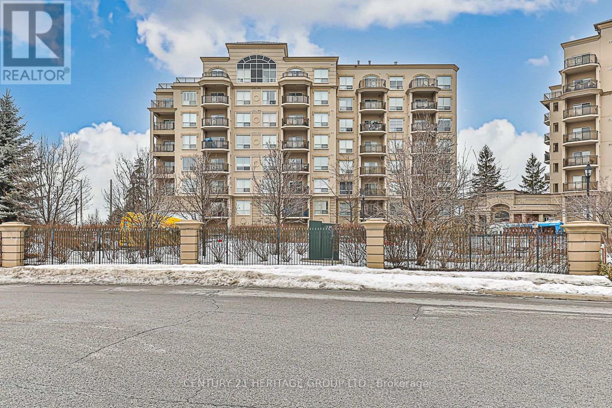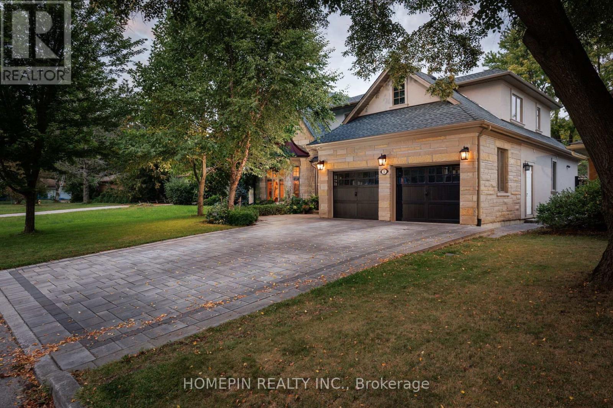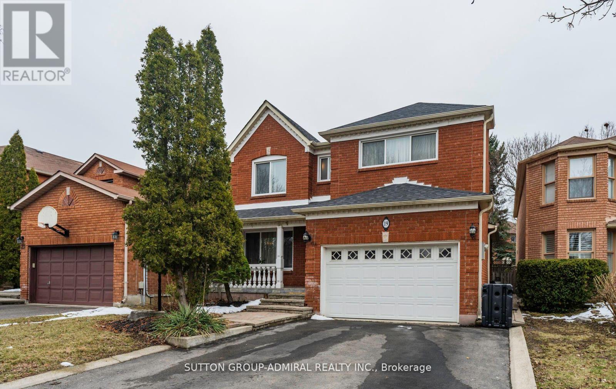238 Briarmeadow Drive
Kitchener, Ontario
Welcome To 238 Briarmeadow Dr., In The Heart Of Kitchener. Gorgeous 2 Storey Home Located In The Very Desirable Lackner Woods Area. Features Eat-In Kitchen, Living Room/Dining Room With Gas Fireplace, 3+ Bedrooms And 3 Baths, Rec Room With Fireplace And Walk-Out To Patio And Pool,3 years old AC and Furnace. The fully finished basement provides endless entertainment with a Office, recreation room, additional room and a bathroom. Escape to the backyard oasis, featuring an in-ground pool with a sitting area, and green space. Close To 401, Expressway, Shopping, Parks, Walking Trails, Gold And Much More! The property is rented till June 2025 for $3500/month. (id:49187)
41 - 100 Quigley Road
Hamilton (Vincent), Ontario
Welcome to 41-100 Quigley Road, a beautifully maintained end-unit townhouse in Hamiltons desirable Vincent neighborhood. This spacious home features three bedrooms, 2.5 baths, and the perfect blend of comfort and convenience. Backing onto a peaceful ravine, it offers privacy and scenic views, creating a serene retreat. Inside, elegant oak finishes enhance the warm and inviting atmosphere, while the open-concept layout seamlessly connects the dining area to the bright and airy living roomideal for entertaining. Upstairs, the three generously sized bedrooms include a primary suite with ample closet space. The finished basement adds versatility, perfect for a family room, home office, or gym. With low condo fees and access to a well-maintained community, this home offers exceptional value. Located minutes from schools, parks, shopping, and public transit, it provides the perfect balance of nature and city living. Dont miss this incredible opportunity! (id:49187)
1166 Lakeshore Road
Haldimand, Ontario
Captivating Lake Erie waterfront property located in Selkirk Cottage Country -45/50 min to Hamilton, Brantford & 403 -15/20 mins W of Dunnville - similar distance E of P. Dover. Enjoy panoramic views from both levels of this Erie "Beauty" sit. on 50x100 lot, introducing 1755sf of freshly redecorated interior incs 490sf 2-car garage offering front & rear ins. RU doors. Main level ftrs family room incs n/g FP & 8ft patio door WO to conc. break-wall & sand beach/lake bottom, bedroom, 4pc bath & laundry/utility room. Stunning 2nd floor living room ftrs cathedral ceilings & chalet style windows boasting breathtaking water vistas, sep. dining area, both inc hardwood flooring, functional kitchen, roomy bedroom & 3pc jacuzzi bath. Extras -n/g furnace, cistern, septic (no costly pump-outs), outdoor staircase/deck & interlock dble drive/rear patio. (id:49187)
299 James Street N
Hamilton (Strathcona), Ontario
Exceptional opportunity for Owner/Operator or Investor. This turn-key mixed-use property is in the heart of James Street North, close to the West Harbour Go Station, Bayfront and amongst the vibrant Arts District known for the monthly Art Crawl and many restaurants. The ground floor commercial space is ideal for a charming boutique/retail space or cafe with gorgeous exposed brick walls, a back office, lower level storage area and 2-2piece baths. The rolling metal security gate will keep your valuable merchandise out of view after shop hours. The second floor bachelor apartment is a great rental apartment or owner occupied space with updated kitchen and bath, built-in Murphy bed, exposed brick walls and a back deck leading down to the fenced yard with mature trees and a private urban view. A truly fabulous opportunity in the heart of downtown Hamilton. Countless upgrades make this building worry free including a new boiler in 2020 with updated radiators. Full list of updates available. (id:49187)
244 13th Street
Hanover, Ontario
Step into the perfect blend of timeless charm and modern convenience at 244 13th Street, Hanover. This meticulously maintained three-bedroom home, nestled in a desirable neighborhood, is ideal for families, first-time buyers, or anyone seeking a welcoming space to call home. The curb appeal is undeniable, with attractive landscaping and a charming entrance that hints at the quality within. Inside, the bright and practical foyer/mudroom, with heated flooring, offers ample storage and sets the tone with natural woodwork, hardwood floors, and an original wood staircase that seamlessly blends character and modern updates. The main floor with 9' ceilings, features an open-concept kitchen and dining area, the heart of the home, perfect for family gatherings and entertaining. The spacious living room, creates a harmonious balance between open living and private retreats. A convenient three-piece bathroom completes this level. Upstairs, three bright bedrooms, each with its own charm, feature no-carpet flooring and abundant natural light, making it allergy-friendly and cohesive. A modern four-piece bathroom adds to the homes appeal. The partially finished basement offers a versatile recreation room, laundry area, and potential for customization. The large, fully fenced backyard is a standout feature, perfect for children, pets, or outdoor enthusiasts. The deck, and ample space for play or entertaining make it an outdoor haven. Parking is a breeze with an oversized single-car garage and a concrete driveway accommodating multiple vehicles. Located on a quiet street close to schools, parks, shopping, and dining, this home offers peaceful living with convenient access to amenities. 244 13th Street is a charming retreat ready to welcome you home. (id:49187)
21 Bowery Road
Brantford, Ontario
This charming neighborhood is a delightful blend of modern living and natural beauty, making it an ideal place for families, professionals, and retirees alike. The area has many parks with mature trees, gardens, and benches. The area is close to the Grand River, which has tons of scenic trails. Nearby cafes, shops, restaurants, museums and summer festivals. Shopping and dining along King George Road and Brant Avenue with a rotary bike park with cycling trails and golfing nearby. Easy and quick access to the 403 highway for commuting. Direct recessed landing access from garage to home, casement windows, 9 ft ceilings plus many more upgrades throughout some include, oak staircase with rod iron spindles, upgraded tiles throughout home, double sink in ensuite bathroom, modern upgraded kitchen with breakfast bar. Plus relax and enjoy the balcony off the spacious master bedroom. Move in ready! (id:49187)
1859 County Road 46 Road
Kawartha Lakes, Ontario
Attention Nature Lovers and Outdoor Enthusiasts! Your rare chance to own a stunning, open-concept bungalow nestled on a private and picturesque 107-acre lot! With 3 bedrooms and 3 bathrooms, this immaculate home offers approximately 2,200 sq. ft. of living space. The property features about 20 acres of workable land, with the remaining area covered in mixed bush, perfect for a variety of outdoor activities. A standout highlight is the impressive 30x40 ft insulated shop with a steel roof, ideal for storing all your toys. There are also two large fenced paddocks with a run-in shed, perfect for horses.With the property zoned for Cannabis Production and Processing Facilities (subject to General Provisions B/L2021-057), the possibilities are endless. Whether you're looking to grow crops, start a hobby farm, enjoy hunting, or simply revel in the abundance of wildlife, ride snow mobile in winter, this property has it all. The huge unfinished basement offers enormous potential, waiting for your personal touch.Dont miss out on this extraordinary opportunity! (id:49187)
47 Moore Street N
Brampton (Brampton West), Ontario
Indulge In The Epitome Of 7,000 SqFt Luxury Living Space In Custom-Built Home That Stands As A True Masterpiece. Boasting Hardwood Floors Throughout And A Spacious Open-Concept Design With 5+3 Bedrooms, There Is Abundant Space For Both Your Family And Guests. The Kitchen Is Adorned With Stone Countertops And High-End Appliances Including 60" Panel Ready Refrigerator, Both Gas And Induction JennAir Cooktops, Built In Wall Oven With Customized Hood Fan. 10Ft Ceiling, Customized Oversized Aluminum Windows Along With 8Ft Solid Smooth Close Doors On Main And 2nd Floor. 6 Skylights Throughout This Custom Home. Additional 600 SqFt Of Professionally Finished Outdoor Space With Motorized Custom Pergola. High End Bathrooms Finished With Marble Tiles And Branded (KOHLER, KODAEN, SWISS MADISON) Fixtures. Enjoy Complete Privacy With No Neighbors Behind! Backing Onto Greenspace/Decommissioned Rail Line With Future Recreational/Walking Trail To Caledon. (id:49187)
1615 - 4185 Shipp Drive N
Mississauga (City Centre), Ontario
A Rare Gem! Welcome to Chelsea Towers, a sophisticated and impeccably maintained condominium offering an unparalleled lifestyle in the heart of Mississauga! Located within walking distance to Square one Mall, yet strategically positioned away from congestion, this stunning almost 1000 sq. ft. unit is the perfect blend of elegance, comfort, and convenience. 2 bedrooms, 2 full bathrooms, open-concept living and dining, and a large in-suite storage room for ultimate functionality. Featuring a modern kitchen with stainless steel appliances, generously sized bedrooms primary with ensuite, offering privacy and comfort. Floor-to-ceiling windows fill the space with natural light, offering stunning, unobstructed views of Toronto s Lake Ontario Steps to the soon-to-be-built IRT, minutes drive to Hwy 403, 401 & 407, and 15-minute transit to UFT Mississauga All-Inclusive Maintenance Fees - Heat, hydro & water included. Enjoy an indoor swimming pool. sauna, state-of-the-art gym, tennis & squash courts, billiard room, and party lounge Ensuring peace of mind and a secure living environment. 24-Hour Concierge & Security convenient Underground Parking - Includes I designated spot with ample visitor parking Ensuite Laundry & Storage - Added convenience for effortless urban living Square One, high-end shopping & dining options, CO Transit, Sheridan College, major grocery stores, restaurants, and entertainment hubs This exceptional unit offers everything You could want - modern upgrades, premium amenities unbeatable location, and outstanding value! Don't miss this opportunity to own in one of Mississauga's most sought-after communities! C (id:49187)
509 - 65 Watergarden Drive
Mississauga (Hurontario), Ontario
Discover urban living at its finest in this contemporary residential complex in Mississauga. This property features 2 spacious bedrooms plus a den, 9' Ceiling, Upgraded Modern Kitchen W/Quartz Countertop, Backsplash & S/S Appliances, ideal for first-time homebuyers or savvy investors. With 2 well-appointed washrooms, it combines functionality and style. Located in a vibrant area, you'll find ample shopping and dining options just steps away. The property provides effortless access to major highways 401, 403, and 407, making it a commuters dream. Future LRT & Public Transit At Door Steps. Designed for modern lifestyles, amenities include a 24-hour concierge, a fully-equipped fitness room, and more. Residents can enjoy a party lounge, an indoor swimming pool, and a whirlpool. This is more than a home; its a community with everything you need to live, work, and play. The sleek high-rise design, complete with large vertical windows and fluid, wave-like balconies, offers a stunning aesthetic and a welcoming environment. (id:49187)
1618 Dogwood Trail
Mississauga (Mineola), Ontario
Stunning New Custom-Built Masterpiece! Luxurious 4+1 Bedrooms, 6 Bath Home, Boasts Elegance & Design. Over 6200 SF of Luxury Living Space plus 548 SF Garage, w/ Large Double Doors, That Comfortably Fits 3 Cars!! Open Concept Design, Sun-Filled Through Stunning Oversized Custom Windows. Executive Main Floor Office Overlooking the Front Yard. Gourmet Kitchen w/ High-End Chef Inspired Jenn Air RISE Series B/I Appliances, Quartz Countertops, Huge Double Waterfall Island w/Breakfast Bar, Sep Servery & Sep Dining Room. Mudroom Entrance From Garage, Featuring Custom Cabinetry and 2nd Washer & Dryer. Gorgeous White Hickory Hardwood Floors and Floating Staircase w/ Glass Railings. Pot Lights, Designer Fixtures, & Custom Closets Throughout. Grand Master Suite w/ 7pc Ensuite and His & Hers Sep Custom Closets. Spacious Bedrooms and Spa-Like Baths. Professionally Finished Basement w/Nanny Suite, Wine Cellar, Rec Room, Sep Theatre Room, & Walk-Out to The Backyard. Outdoor Oasis w/Pristine Landscaped Yard, 187 SF Cabana w/187 SF Loggia & Bathroom Rough In. Energy-Efficient Features & Smart Home Technology Roughed In. A Dream Home That Defines Upscale Living in a Desirable Neighborhood! Mineola Offers A Perfect Blend Of Natural Beauty, Excellent Schools, And Convenient Amenities, Making It Ideal For Families And Professionals. Top Schools Like Mineola Public And Kenollie Public Foster Strong Academics, While Nearby Parks, The Credit River, And Lake Ontario Provide Outdoor Enjoyment. Residents Have Quick Access To Port Credit Villages Restaurants And Shops, Square One For Shopping, And The Port Credit GO For Commuting To Toronto. With Its Serene Streets, Luxury Homes, And Strong Community, Mineola Combines Suburban Tranquility With Urban Convenience. Don't Miss The Opportunity To Make This Exceptional Property & Neighborhood, Your New Home! (id:49187)
3 Bowsfield Drive
Brampton (Vales Of Castlemore), Ontario
Simply Stunning 4 Bedroom Detached House In Prestigious Vales Of Castlemore With Legal Finished Basement Apartment. Practical Layout. Separate Living And Family Room. Brand New Hardwood On Main Floor And Laminate On Second Floor. One Bedroom Legal Basement Apartment. Very Good Size Bedrooms. Aggregate Concrete Driveway And Front Porch. Custom Front Door. Beautiful Eat In Kitchen. Walk Out To Gorgeous Stone Patio Gas Fireplace In Family Room And Master Bedroom. (id:49187)
309 - 295 Cundles Road E
Barrie (Alliance), Ontario
Unit 309 Awaits - Over 100k in Upgrades, This Renovation Elevates it Above All Other Units. You Have A Bright 1,230 Sqft, 2 Bath & Generous Sized 3 Bedrooms All With Closets & Windows, 4 Piece Primary En-suite & Walkin Closet. Soaring 9-Foot Ceilings And Floor-To-Ceiling Windows Flow Seamlessly Between Chef's Kitchen, Living And Dining Areas. The Stunning Extra Wide Kitchen's Quartzite Island Is A Durable & Ample Work Space, Built To Handle & Fit For Entertaining, With Built-In Wine Fridge, Extra Storage And Fitted Soft Close Cabinetry For Any Culinary Adventure. Embrace Luxury In Every Detail - From Quartz Counters And Top-Of-The-Line Bosch Appliances, To Wide Plank Porcelain Floors And Surrounded By New Engineered Hardwood Flooring Connected To Tall Baseboards In Every Remaining Sqft of Living Spaces Surrounded by Premium High End Illumination. Taking In 180 Degree Views Of The Urban Landscape Via 103 sqft Private Balcony. Enjoy The White-Glove Treatment With Smart Wired & Complete With Premium Parking & Locker Access From Your Underground Parking Garage To The Elevator. Simply Step Outside Your Front Door To Discover Michelin-Star Dining, Boutiques And Culture. Commuting Is Effortless Near Hwy 400, Georgian College and RVH, & Groceries. Rarely Does Such A Prime North Barrie Location And Meticulously Renovated Condo Become Available. Experience Unit 309's Modern Sophistication And Panoramic Lake Views For Yourself. Surprisingly Stunning & Sophisticated City Living At The Junction, A Boutique New Build & Renovated Top 2 Bottom, Located Steps From All That North Barrie Has To Offer. This Unit Will Exceed Your Expectations And Quickly Feel Like Home Sweet Home (id:49187)
2576 Champlain Road
Tiny, Ontario
Top 5 Reasons You Will Love This Home: 1) Custom-built home designed with safety, energy efficiency, and longevity in mind, offering a forever home with the opportunity to be expanded in any direction and prepped for an additional floor, making it perfect for a growing family 2) Built with 15 thick Nexcem ICF walls, the structure is fireproof, tornado-proof, mold-resistant, and sound-blocking, complete with a steel roof super-insulated with R-50, and complete with North-South orientation maximizing passive solar heating, reducing heating costs and ensuring pipes never freeze 3) High-performance windows include triple-pane, argon-filled glass on the north side and over 400 square feet of laminated, tempered, Low-E argon-filled glass on the South side for optimal solar gain and security; top-of-the-line heating system including radiant floor heating and a 99.9% energy-efficient electric boiler, with a wood stove for backup in case of power outage 4) Adaptable design including reconfigurable interior spaces with no load-bearing walls, a built-in elevator shaft, and radiant floors, along with an oversized foundation allowing for future brick or stone exterior and a 200-amp electric panel that is solar-ready, offering potential for whole off-grid living 5) Set in a peaceful location with public access to Georgian Bay across the road and a 7,000-acre provincial park as its backyard, this home provides an ideal retreat for those seeking safety, self-sufficiency, and natural beauty, while still being accessible to Toronto and its airport. Age 2. Visit our website for more detailed information. (id:49187)
9 Academy Avenue
Wasaga Beach, Ontario
ROOM FOR A BIG FAMILY OR TWO! SPACIOUS 4-BEDROOM HOME WASAGA BEACH WEST END. This exceptional property offers generous living space perfect for large families or multi-generational living arrangements. Features include4 spacious bedrooms to comfortably accommodate everyone, 5 washrooms, including the main floor powder room, a formal dining room perfect for family gatherings and entertaining, multiple living areas with ample room to spread out A versatile floor plan that can accommodate extended family, a large kitchen with an island for all your cooking needs. PERFECT FOR: Growing families needing extra, Multi-generational living with potential separate private access. Investment opportunity for rental income potential Don't miss this rare opportunity to own a home that truly accommodates your family's needs! (id:49187)
809 - 65 Ellen Street
Barrie (Lakeshore), Ontario
Amazing 1 bedroom, 1 bath 657 sq ft suite at Marina Bay. Inviting home with beautiful sunset views. Upgraded throughout including the kitchen, cabinets in warm wood tones, pot drawers, ample storage, stainless appliances, tile floors, double sinks, counters and a large pass-through window overlooking the living room. Comfortable living space combined with the dining room, ample space for both living room and dining room furniture, beautiful westerly view of the sunsets and the city. Floor to ceiling windows in living and primary bedroom make this home so bright and cheery. Large primary bedroom, lots of storage. The upgraded 4-piece bathroom includes a modern vanity, lighting, tub/shower area with modern tile and a glass shower wall, upgraded lighting, modern vanity with stone top and matching framed mirror. Ensuite laundry closet with storage complete this lovely suite. Marina Bay is a friendly building with many wonderful amenities including an indoor pool, exercise room, hot tub, sauna, along with an active social community including billiards, cards, book clubs, exercise activities and much more. You are within walking distance of the Go Train, public transit, beach, parks, and walking/biking paths. Close to restaurants, shopping and many waterfront activities. One owned underground parking space with inside entry, secure building, loads of visitor parking, onsite management, and superintendent. Perfect opportunity for first-timers, young professionals, or downsizers. (id:49187)
6238 Bluebird Street
Ramara, Ontario
Top 5 Reasons You Will Love This Home: 1) Stunning 80' of waterfrontage on the shores of Lake St. John, delivering a serene retreat just a short drive from Orillia, Casino Rama Resort, and the regions larger lakes 2) Lovingly maintained three bedroom ranch bungalow featuring a primary ensuite and modern updates with original character for a timeless appeal 3) Enjoy breathtaking panoramic water views from the private rear deck and throughout the homes rear-facing rooms, creating a peaceful and picturesque backdrop 4) Additional living space and storage with a cozy bunkie for guests and a versatile workshop, perfect for hobbies or extra storage 5) Detached single-car garage providing added convenience, all within a tranquil lakeside setting ideal for year-round living or a perfect weekend escape. 1,520 fin.sq.ft. Age 59. Visit our website for more detailed information. (id:49187)
58 Sovereigns Gate
Barrie (Innis-Shore), Ontario
Beautiful location at Barrie Innis-Shore area close to Lake Simcoe! Detached home w/4 bedrooms & 3 bathrooms & double garage ~2,100 sq. ft.! Extra Deep Lot! Double Driveway without sidewalk fits 4 cars! South facing w/ lot of sunlight! Main floor hardwood floor throughout! Modern family size kitchen w/center island, double sink, & stainless steels appliance! Fully Finished Basement w/ Large Rec Room & Potential 5th Bedroom! Direct access to garage! Unbeatable Location, Minutes To All Amenities Incl: Park Place Plaza, Shopping, Restaurants, Hewitt's Creek PS, Maple Ridge SS, Clinic, Trails & Lake Simcoe, & HWY 400! Full Driveway W/ No Sidewalk. Backyard W/ Large Deck, Gas Line To BBQ! **EXTRAS** All Existing: Electrical Light Fixtures, Window Coverings & Blinds, S/S Electric Stove, S/S Fridge (2024), S/S Kitchen Exhaust Fan, S/S B/I Dishwasher, Washer, Dryer, Gas Furnace & Equipment, CAC, & Garage Door Opener & Remote. (id:49187)
305 - 8 Maison Parc Court
Vaughan (Lakeview Estates), Ontario
This charming 1-bedroom apartment offers an open-concept layout, creating a spacious andinviting atmosphere. The unit features a walk-out balcony, perfect for enjoying fresh air andoutdoor views. The building boasts excellent amenities including an outdoor pool, an indoor hot tub and a fully equipped gym. Located just steps away from public transit and a short distance to York University, Yorkdale and Finch station, this apartment offers both comfort and accessibility. With easy access to highways, this property is perfectly situated for commuters. Don't miss out on this incredible opportunity! (id:49187)
17 Clear Spring Avenue
Georgina (Keswick South), Ontario
Step onto the welcoming front porch and enter into the sun-drenched open concept main floor, boasting 9-foot ceilings throughout the main, beautiful hardwood flooring, and pot lighting. The spacious eat-in white kitchen is equipped with eat-in island, stainless steel appliances, ample cupboard space, beautiful granite, subway tile backsplash and a walk-out to the low-maintenance backyard with a fully resin-fenced yard. The open layout includes a great room featuring a stunning gas fireplace, a separate dining room, powder room, and inside entry to the double garage. Upstairs, discover the oversized master bedroom with his and her dress walk-in closets, and an ensuite bathroom complete with a soaker tub, glass shower, and double sinks. Two additional large bedrooms and a full bathroom complete the second floor. The finished basement adds even more living space with a fourth bedroom/den, a rec. room with gas fireplace, laundry room, a three-piece bathroom, storage and cold cellar. Conveniently located, this home offers easy access to a wealth of amenities including shopping shops, restaurants, parks, and schools. Commuting is effortless with nearby major highways. (id:49187)
5 Callahan Road
Markham (Unionville), Ontario
Welcome to your dream home in the heart of prestigious Unionville! This stunning 4,300 total sq.ft. custom-built home was designed with warmth, elegance, and comfort in mind no detail was overlooked. Step inside and feel the charm of gleaming oak hardwood floors and rich poplar paneling that add character to the family and dining rooms. The heart of the home is the open-concept kitchen, perfect for gathering with family and friends. Whether you're hosting a dinner party or enjoying a quiet morning coffee, you'll love the cozy gas fireplace, oversized center island, walk-in pantry, and high-end appliances including a Sub-Zero fridge, double oven, Viking stove, and warming drawer. The backyard is your private oasis, beautifully landscaped with stunning stonework, a tranquil Zen garden, and an inviting inground saltwater Roman pool the perfect retreat to relax and unwind. Upstairs, the primary suite is your own private escape, featuring two walk-in closets and a spa-like ensuite designed for ultimate relaxation. The fully renovated basement offers even more space to enjoy, with a home gym, recreation room, wet bar, and cozy family room perfect for movie nights or entertaining guests. This home is truly special, blending luxury with comfort in a way that feels just right. Don't miss the chance to make it yours! (id:49187)
128 Eagle Street
Newmarket (Central Newmarket), Ontario
" Location Location Location" rarely offered potential high density development site in the heart of Newmarket. part of an assembly with 128 and 132 Eagle st. (to be sold together)Great opportunity for developers/ Investors. may qualify for CHMC low interest "apartment Construction loan program". 3 Bdrm Bungalow * Corner Lot Finished Basement * Hardwood Floors * Open Concept Living/Dining W/Crown Moulding + Smooth Ceilings + Pot Lights * Updated Eat-In Kitchen * Walk to Yonge St; Public Transit & More! Huge Future Potential! (id:49187)
132 Eagle Street
Newmarket (Central Newmarket), Ontario
" Location Location Location" rarely offered potential high density development site in the heart of Newmarket. part of an assembly with 128 and 136 Eagle st. (to be sold together)Great opportunity for developers/ Investors. may qualify for CHMC low interest "apartment Construction loan program". 2 Bdrm Bungalow * Corner Lot Finished Basement * Hardwood Floors * Open Concept Living/Dining W/Crown Molding + Smooth Ceilings + Pot Lights * Updated Eat-In Kitchen * Walk to Yonge St; Public Transit & More! Huge Future Potential! (id:49187)
19 Maxwell Court
Vaughan (Uplands), Ontario
Rarely available! Demand, Private, Child-friendly Court in prime Thornhill location! Sunny, South-facing lot. Bright & Spacious 2,918 SF home featuring 4 bedrooms, 5 washrooms (3 on 2nd floor), main floor office & main floor Laundry/Entry Garage. The function layout allows for gatherings w/family & friends in the large combined living-dining room & in the family-size eat-in kitchen. Enjoy the beautiful sunshine in every room through the large Windows. Well-proportioned bedrooms. New Oak Plank Engineered hardwood & Hi Baseboards (2nd floor). Smooth Ceilings (MnFlr). Skylite. Fully finished basement with a Huge Rec room (accommodates a gym, a work station and an entertainment area). And a great-room that can be used as "teenager's quarters" or live-in nanny. Steps to public transit & YRT Transit Hub; Magnificent park at the end of the Cul-de-Sac! 5 min Walk to Rosedale Heights Elementary and Westmount High School, Community Centre, Theatre, Walmart, Shoppers, Promenade Mall, Medical Offices, Starbucks, TNT! 2 Minutes drive to Hwy 7/ETR. (id:49187)

