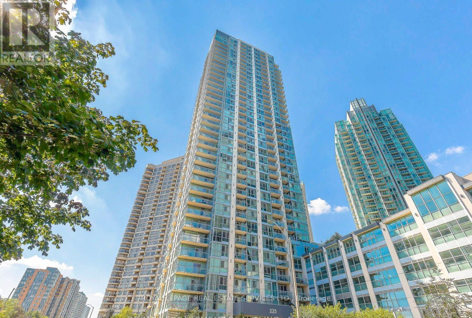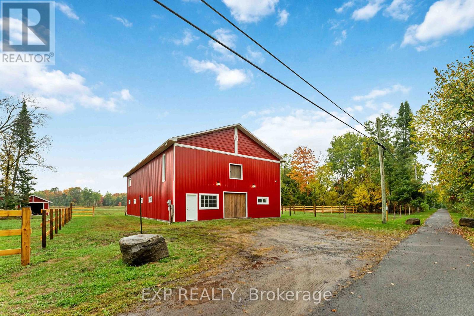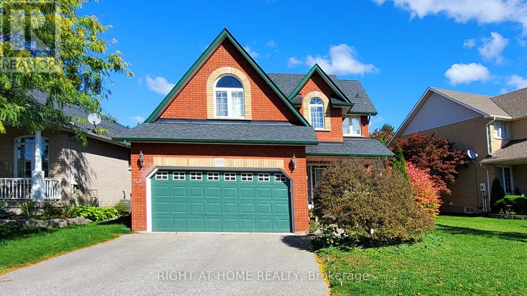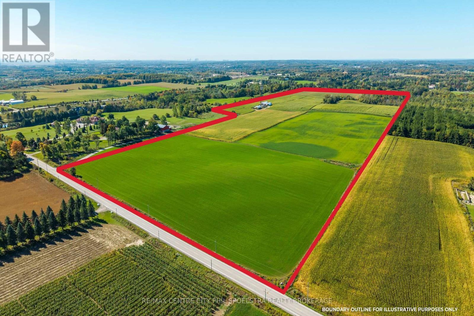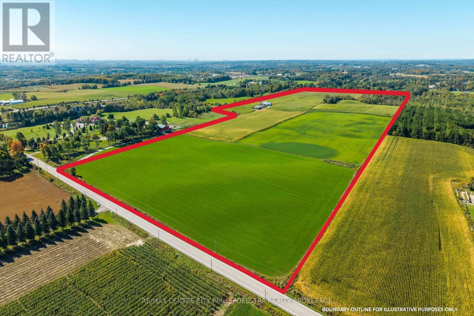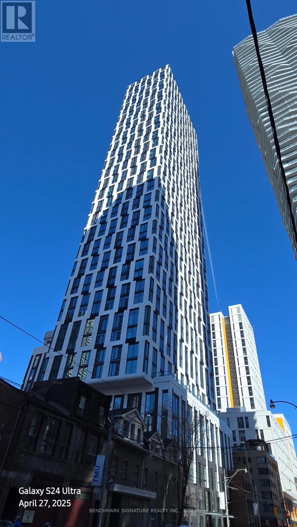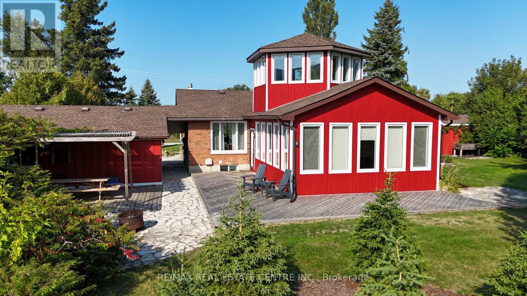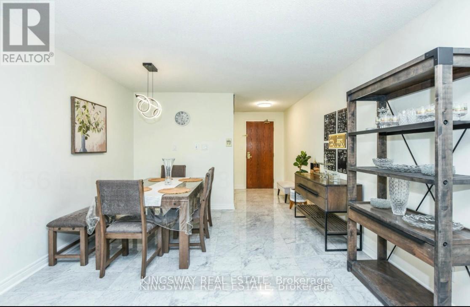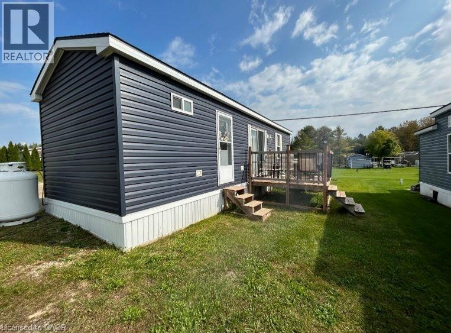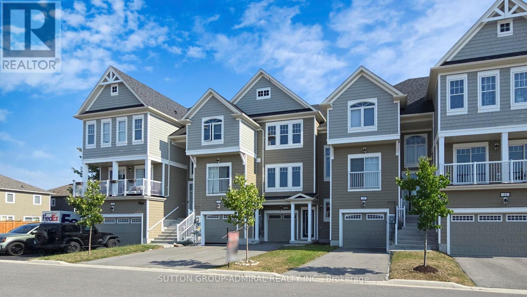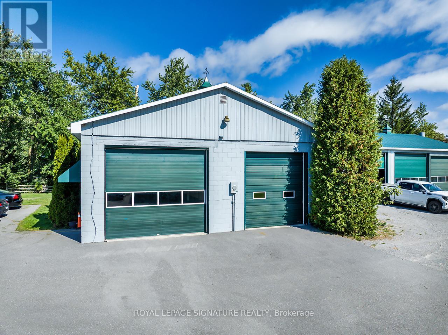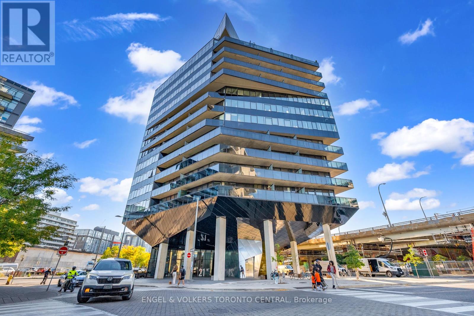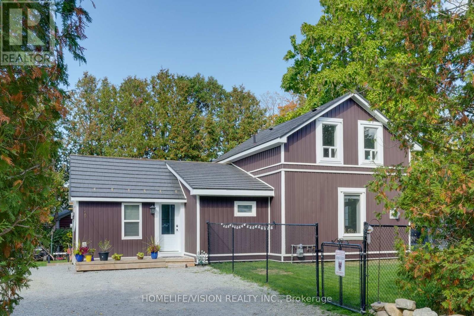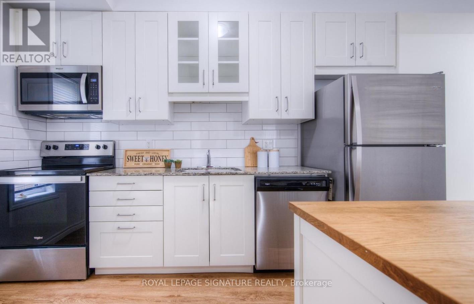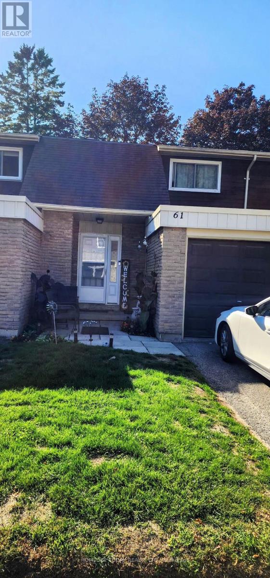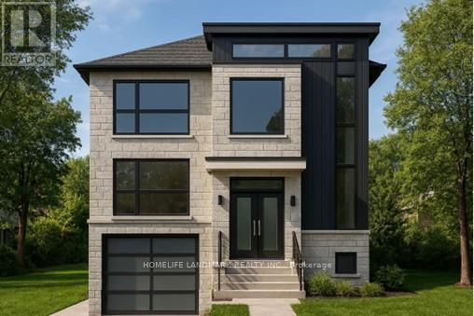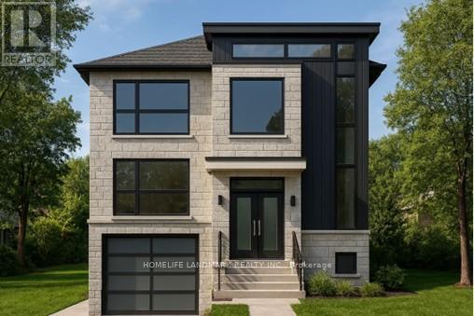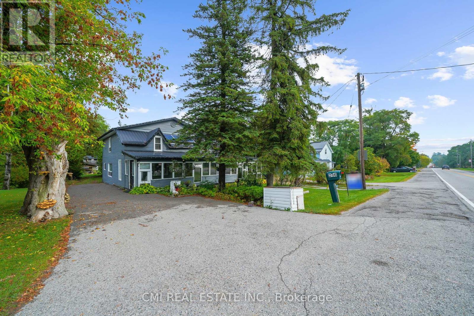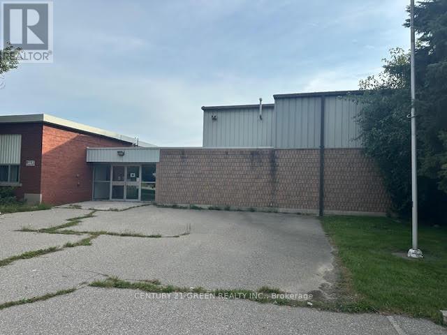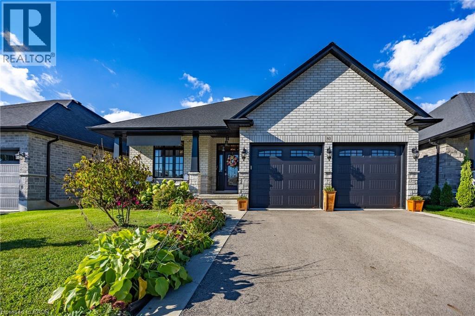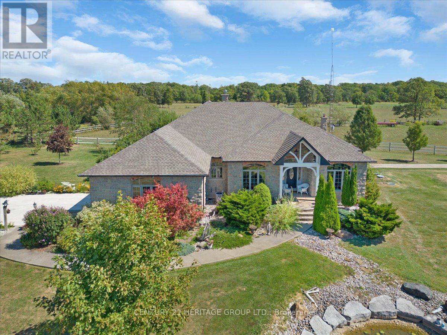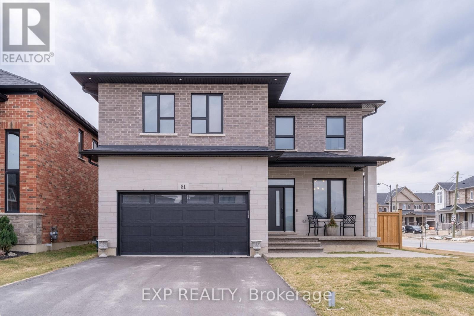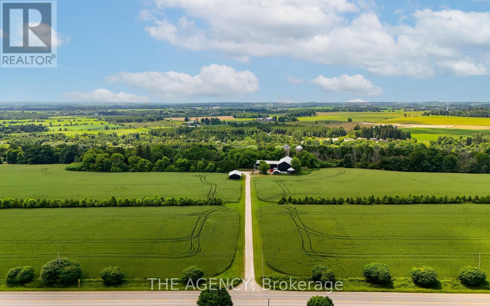1008 - 225 Webb Drive
Mississauga (City Centre), Ontario
Welcome to this bright and modern corner unit, ideally located just steps from Square One. Featuring quality laminate flooring throughout and floor-to-ceiling windows, this suite is filled with natural light and offers stunning views of the Mississauga skyline and Lake Ontario. The kitchen boasts granite countertops,a center island, and stainless steel appliances perfect for everyday living and entertaining. The split bedroom layout provides privacy, with a spacious primary bedroom offering his-and-her closets and a private 3-piece ensuite. Enjoy the convenience of a medical clinic and 24-hour grocery store right at your doorstep, along with excellent building amenities. (id:49187)
6346 Deermeadow Drive
Ottawa, Ontario
An exceptional opportunity for equestrian professionals to elevate their business. This fully equipped 65 x 40 premium stable is designed for trainers, horse owners, and equine therapy operators seeking a turnkey facility that blends functionality with comfort. The main stable features seven spacious stalls each with water, a window, fan, and power outlet along with a wash bay equipped with a pressure washer and swing arm, tack and feed rooms, a bathroom, and security cameras for peace of mind. The second floor offers a large hay storage area, two modern washrooms with custom showers, an office for daily management, and a spacious boardroom complete with a lounge area, large table, and wet bar An exceptional opportunity for equestrian professionals to elevate their business. This fully equipped 65 x 40 premium stable is designed for trainers, horse owners, and equine therapy operators seeking a turnkey facility that blends functionality with comfort. The main stable features seven spacious stalls each with water, a window, fan, and power outlet along with a wash bay equipped with a pressure washer and swing arm, tack and feed rooms, a bathroom, and security cameras for peace of mind. The second floor offers a large hay storage area, two modern washrooms with custom showers, an office for daily management, and a spacious boardroom complete with a lounge area, large table, and wet bar ideal for meetings or events. Located in Greely, this property is perfect for someone ready to take their equestrian operation to the next level. Ideal for meetings or events. Located in Greely, this property is perfect for someone ready to take their equestrian operation to the next level. (id:49187)
Bsmt - 172 Niagara Drive
Oshawa (Samac), Ontario
Discover this bright, well-maintained, and fully legal 2-bedroom, 1-washroom basement apartment with a dedicated separate entrance in a desirable North Oshawa location in the Samac community. The unit features a functional, open-concept living and eat-in kitchen area, two spacious bedrooms with double closets and windows, and its own private in-suite laundry facilities. Situated near Simcoe St N and Taunton Rd W, this apartment offers a quick commute to Durham College/Ontario Tech University, public transit, and major amenities, making it a perfect, safe, and convenient rental opportunity. (id:49187)
13992 Kennedy Road
Whitchurch-Stouffville, Ontario
Located just west of Stouffville and a short drive into Toronto, this outstanding 89-acre farm offers a rare combination of income, investment potential, and natural beauty. With 78 acres of fully workable farmland and a commercial cell tower generating steady annual income through a long-term, inflation-adjusted contract, this property is ideal for investors, farmers, or those looking to build a custom home in a scenic, strategic location. Surrounded by rolling hills, premier golf courses, and boasting views of the Toronto skyline, the land offers both tranquility and quick access to major highways. Whether expanding a farm operation, securing a high-potential asset, or creating a private estate, this property delivers exceptional value in one of Ontarios most desirable rural corridors. (id:49187)
13992 Kennedy Road
Whitchurch-Stouffville, Ontario
Located just west of Stouffville and a short drive into Toronto, this outstanding 89-acre farm offers a rare combination of income, investment potential, and natural beauty. With 78 acres of fully workable farmland and a commercial cell tower generating steady annual income through a long-term, inflation-adjusted contract, this property is ideal for investors, farmers, or those looking to build a custom home in a scenic, strategic location. Surrounded by rolling hills, premier golf courses, and boasting views of the Toronto skyline, the land offers both tranquility and quick access to major highways. Whether expanding a farm operation, securing a high-potential asset, or creating a private estate, this property delivers exceptional value in one of Ontarios most desirable rural corridors. (id:49187)
2716 - 252 Church Street
Toronto (Church-Yonge Corridor), Ontario
2025 NEW CONDO! LOCATION IS ONE OF THE BEST. Stunning Luxury 1-Bedroom Condo in the Heart of Downtown Toronto. Welcome to urban living at its finest! This almost new 1-bedroom condo offers the perfect blend of modern elegance and convince in the heart of Downtown Toronto. Clear unobstructed view of Downtown Toronto! Located just steps away from Yonge Street, Dundas Square, and the iconic Eton Center. This home puts you in the center of it all with top attractions, world-class restaurants, and exclusive shopping right at your doorstep. With access to the Yonge TTC Line, you're just 5 minutes from TMU and Yonge Dundas Square, and a8 minutes to Toronto's bustling Financial District. This is city living at its best where luxury meets lifestyle. Make this exceptional space your home! (id:49187)
188 Lakeshore Road E
Blue Mountains, Ontario
Imagine waking up to the soft shimmer of Georgian Bay just steps from your door and enjoying a morning coffee in your sun-filled kitchen. Its bold red cabinetry mimics a heart, bringing warmth and life to the centre of the home. It's easy to picture family breakfasts before a day on the slopes or late-night laughter with friends as you uncork a bottle from the built-in wine chiller. Life at 188 Lakeshore Road East is all about balance, where adventure and relaxation exist in perfect harmony. Spend your days exploring the Georgian Trail just across the street, skiing the runs of Blue Mountain Village only minutes away, or simply unwinding at Northwinds Beach or by the fire in your own backyard as the sun dips behind the hills.Inside, the home feels both open and intimate, with generous living spaces that invite you to gather or find a quiet corner to retreat to. With up to six potential bedrooms and three full bathrooms, theres room for everyone, be it family, friends, or weekend guests who never want to leave. At the top of the home, the unique hexagonal rotunda steals the show. It's a space meant for slowing down, where morning light spills across views of both the slopes and the water. Here, time moves a little slower and life feels a little fuller. Set in one of Canadas fastest-growing communities, this is more than just a home. It's an opportunity to buy into a lifestyle. Whether you see it as your year-round residence, a weekend getaway, or a smart investment with proven rental demand, 188 Lakeshore Road East places you at the heart of everything that makes Blue Mountain living unforgettable. (id:49187)
2801 - 156 Enfield Place
Mississauga (City Centre), Ontario
Client RemarksWelcome to this beautifully updated 2 + 1 bedroom condo, offering 1,589 sq. ft. of spacious living with two parking spots and one locker! This well-maintained home has been freshly painted throughout and features a custom-made walk-in closet, upgraded appliances (including a brand-new stove), and modern touches such as new door knobs and updated electrical lighting. The marble floors have been freshly polished, and laminate flooring runs throughout the unit, enhancing the modern feel of the spacious layout. The kitchen cupboards have been carefully painted, adding a refreshed look to the space. The third room is currently used as an office, and the dining area is sectioned off for added versatility, providing the perfect layout for work and entertaining. Additional convenience includes in-suite laundry, making everyday living even easier. Enjoy two access points to your private balcony, ideal for both relaxing and entertaining. This well-maintained building offers an impressive selection of amenities, including an indoor swimming pool, sauna, gym, squash court, tennis and basketball courts, and a billiards room. There's also a quiet library/sitting area for peaceful moments. With 24/7 concierge and security services, your comfort and peace of mind are prioritized. Additional features include a party room, conference room, and visitor parking, offering convenience and ease for residents and guests alike. Condo fees are inclusive of parking, locker, and all utilities (Hydro, electricity, and gas are all included). Located just minutes from Square One, the upcoming Hurontario LRT, and close to Sheridan College, GO Transit, Trillium Hospital, and major highways, this condo offers unbeatable convenience. Enjoy nearby parks, theaters, dining options, and Pearson Airport for quick getaways. (id:49187)
9625 Pike Lake Road
Clifford, Ontario
Newer park model in sought-after Pike Lake Park! Bright open layout, full kitchen, 4-pc bath, gas-forced air heat, A/C & large deck. Private lot near resort amenities. Park open Apr–Oct (winter storage available). Move-in ready seasonal retreat! (id:49187)
48 High Tide Drive
Wasaga Beach, Ontario
Welcome To A New Way Of Living In This Bright And Beautiful 3-Bedroom Home. Located In A Master-Planned Community In The Heart Of Wasaga Beach's Four-Seasons Recreation Area, This Home Is Next To A Golf And Country Club And Within Walking Distance To The World's Longest Freshwater Beach On Georgian Bay. Whether You Enjoy Nordic Skiing, River Kayaking, Or Exploring The Countryside, You're In The Right Place! (id:49187)
96 Fieldside Road
North Kawartha, Ontario
Commercial Lease Lindsay, ON Two-Bay Heated Garage 2171 Sq Ft Available Now Ideal for any business falling into the Agricultural Support zoning category as per City of Kawartha Lakes (see attached). Don't miss this rare opportunity to sublet a fully equipped 2171 sq ft commercial garage space in Lindsay, ON. Perfect for businesses looking for a turn-key solution. This property features: Two spacious garage bays with roll-up doors; Concrete floors, great lighting, and 220V power; Unit is Heated and cooled - work year-round in comfort; Private bathroom on site; 3-5 dedicated parking spaces (to be negotiated). Tenant responsible for rent + HST, heat for the unit and must have own internet and insurance (id:49187)
310 - 21 Lawren Harris Square
Toronto (Moss Park), Ontario
Welcome to this 1 bdrm stylish space that offers an east-facing exposure and fills the space with warm morning light through floor-to-ceiling windows. The open-concept layout, with exposed concrete ceiling, large terrace and contemporary finishes make smart use of every inch-perfect for first-time buyers, young professionals, or savvy investors alike. Enjoy the convenience of two secure bike racks, ideal for urban living. Nestled in a modern, less-than-5-year-old building, residents have access to exceptional amenities including a fully equipped gym, children's playroom, outdoor BBQ area, and guest suites for visiting family and friends.Steps from Corktown Commons, Riverside, the DVP, and the Distillery District, this location offers effortless access to transit, parks, and Torontos downtown core. (id:49187)
65 Bolster Lane
Georgina (Pefferlaw), Ontario
This thoughtfully renovated 1.5-storey home on a private road blends modern comfort with cozy charm. Enjoy lake views, mature trees, and a fully fenced yard - perfect for kids, pets, and family gatherings. Vaulted ceilings create a bright, airy feel, and the brand new modern kitchen is a chefs dream with gorgeous quartz countertops, a 36-inch sink, new dishwasher, and all the must-have amenities! Newly renovated bathrooms with one on the main floor and another upstairs. Throughout the home, you'll find all new windows, new interior doors and all new light fixtures. The exterior boasts newer siding and a metal roof. A new shed adds extra storage for all your outdoor essentials! Main floor built with wheelchair accessibility in mind. Located just 10 minutes to Pefferlaw or Beaverton, 17 minutes to Cannington or Sunderland, and only 28 minutes to Uxbridge or Keswick, this home offers small-town serenity with easy access to everything you need. (id:49187)
A6 - 374 Prospect Avenue
Kitchener, Ontario
A Two Level Boutique Style Condo In the Prospect Park Community! This two bedroom unit Features A Modern Kitchen W/Granite Countertop, Movable Island, Stainless steel Energy Star Fridge,Stove, Dishwasher And Range Microwave. Stacked washer and dryer. Open concept main living area with laminate floors throughout. Two modern bathrooms and a Private balcony. Parking an additional$50/month. Utilities Metered Separately & not included. Visitor parking available.Centrally Located Near Various Restaurants, Stores And Schools. Close to parks, outdoor pool,community centre, trails and ski hill. Easy Access To Transit, Highway 7, 8 And 401.Photos are not of the exact unit but are the same layout and similar finishes, there may be variances in unit A10. (id:49187)
5258 30th Side Road
Essa, Ontario
Looking to live and enjoy, You found Your Dream Home. This Charming Bungalow Situated On A LargeLot Of 125' X 265' In Beautiful Utopia. Get That Country Feel Living, Within Close Proximity To Angus, Barrie And To All Amenities. Private Yard With No Neighbours On One Side. Surround Yourself With Nature. Large Circular Driveway With Tons Of Parking Space. This 3 Bed with 1.5 washrooms, Home Is Waiting For The Perfect Buyer To Make It Their Own. New Septic 2018, Newer Roof 2016. Great Opportunity!! **EXTRAS** Newer Septic System, Water Softener And Water Treatment System Fully Owned. Hot Water Heater Owned.. (id:49187)
61 - 341 Military Trail
Toronto (Morningside), Ontario
Welcome to Morningside's most prestigious townhomes - this beautifully maintained family home is set in a secure, well-kept neighborhood and features 3 spacious bedrooms plus a finished basement. The main living area includes a versatile office space that can easily be opened into a bright, open-concept living and dining area. Ideal as a starter home, it offer slow-maintenance living with visitor parking just steps away. Conveniently located near shopping, parks, and the University, this home has been lovingly cared for and is ready to welcome its next family (id:49187)
73 Brooklawn Avenue
Toronto (Cliffcrest), Ontario
Attention builders, investors, and contractors! Exceptional opportunity in the prestigious Cliffcrest community, south of Kingston Rd. Two severed and approved premium 33 x 133 lots each, blank canvas ready for your custom builds. Seller will provide ready-to-build permits and cover all development fees, truly shovel-ready! A building permit will be available on or before closing for a custom home of approximately 2,745 sq. ft., offering 4+2 bedrooms and 5 washrooms. Design and construct your dream home in this family-friendly neighbourhood surrounded by custom residences, next to R.H. King Academy, Fairmount Public School, the Bluffs, and countless local amenities. This property is ideal for families building their dream home or for investors seeking a turnkey project in a high-demand neighbourhood. (id:49187)
81 Brooklawn Avenue
Toronto (Cliffcrest), Ontario
Attention builders, investors, and contractors! Exceptional opportunity in the prestigious Cliffcrest community, south of Kingston Rd. Two severed and approved premium 33 x 133 lots each, blank canvas ready for your custom builds. Seller will provide ready-to-build permits and cover all development fees, truly shovel-ready! A building permit will be available on or before closing for a custom home of approximately 2,745 sq. ft., offering 4+2 bedrooms and 5 washrooms. Design and construct your dream home in this family-friendly neighbourhood surrounded by custom residences, next to R.H. King Academy, Fairmount Public School, the Bluffs, and countless local amenities. This property is ideal for families building their dream home or for investors seeking a turnkey project in a high-demand neighbourhood. (id:49187)
246 Regional 8 Road
Uxbridge, Ontario
Welcome home to this sprawling 2300+sq ft two-story detached residence offering the best of country-style living in Uxbridge's desirable Siloam community. This massive home is designed for entertaining and relaxation, featuring a large living room, formal dining room, and a cozy family room. Enjoy the outdoors indoors with two sunrooms! The second floor boasts three spacious bedrooms. The finished basement offers fantastic in-law or income potential with two additional bedrooms, a full kitchen, a large living area, and a full bathroom. Step outside to your private oasis a backyard featuring a large deck perfect for summer enjoyment and family get-togethers. Conveniently located near the highway, several golf clubs, and just minutes from Uxbridge town. Don't miss this incredible opportunity to own a truly expansive property! (id:49187)
9399 Mcnaughton Line E
Chatham-Kent (Chatham), Ontario
Over 6.5 Acres of land. Approximately 23000 sq feet building in good shape.Previously used for school. Lots of potential for different types of uses.please do your diligence from the City of Chatham Kent (id:49187)
80 Backus Drive
Port Rowan, Ontario
Welcome to 80 Backus Drive, a stunning modern home in the desirable lakeside town of Port Rowan! Featuring 10ft ceilings and high end finishings this beautiful bungalow was designed with comfort, functionality and class. Step inside and your greeted with a soaring 10ft ceiling, gorgeous chandeliers, acacia engineered hardwood, and music from a complete surround sound system throughout the home and backyard. Custom kitchen complete with an island, granite countertops, under cabinet lighting, high end appliances, garburator, and soft-close drawers. Main-floor primary bedroom includes a spa-like ensuite, large walk-in closet, and a direct entrance to the hot-tub outside. Built in 2019, this home has been very well-kept and is perfect for entertaining. The thoughtful design continues with a mudroom entry off the 2-car garage featuring built-in washer, dryer, and wash sink. Upstairs offers a guest bedroom, while the lower level impresses with a spacious recreation/entertainment room and private office corner, plus an additional guest bedroom. The backyard features a large cement pad, pergola, outdoor eating area, greenhouse, and of course that hot-tub mentioned earlier; fenced in nicely for privacy/pets. Don’t miss out on this truly move-in ready gem, book your showing today! (id:49187)
1945 Abingdon Road
West Lincoln (West Lincoln), Ontario
Welcome to a once-in-a-lifetime 40-acre ranch in beautiful West Lincoln, where craftsmanship, comfort, and countryside living come together in perfect harmony. Designed and built by the owner-builder, this sprawling custom bungalow offers the space, quality, and character youve been searching for. Step inside to a grand, open-concept main living area featuring a sun-filled great room with wood-beam ceilings, a natural wood fireplace, and seamless flow between the kitchen, dining, and family spaces, perfect for gathering and entertaining. The smart split-bedroom layout places the private primary retreat with ensuite bath and walk-in closet on one side of the home, while the remaining bedrooms rest on the opposite wing for quiet family comfort. The lower level is fully finished with a complete in-law suite and a separate entrance, ideal for multi-generational families or added income potential. Outside, enjoy a country lifestyle with two impressive barns/workshops, an in-ground pool with cabana, a double-car garage, and abundant open land ready for your business, hobby farm, or simply the joy of wide-open space. Featuring drilled wells, septic, cistern, and hardwood floors throughout, this property blends functionality and beauty at every turn. Only 2530 minutes from Hamilton, yet a world away from the city bustle. Seeing truly is believing, this remarkable ranch must be experienced in person to appreciate its scope, serenity, and possibilities. (id:49187)
81 Homestead Way
Thorold (Rolling Meadows), Ontario
Luxury custom home featuring 4 bedrooms and 3 baths available for lease! Located in master-planned community of Rolling Meadows. Offering nearly 2,800 sq ft of modern living. Open-concept main level features spacious gourmet kitchen with massive island and walk-in pantry, family room with sleek gas fireplace, den, and powder room. Upper level features primary bedroom with 5-piece ensuite, 3 additional bedrooms, Jack and Jill bath, and convenient laundry. Plenty of storage space in unfinished lower level. Double garage, fully fenced rear yard, and concrete walkways and patio. World-class amenities within 15 minutes include wineries, golf, dining, shopping, Niagara Falls attractions, and quaint villages of Jordan & Niagara-on-the-Lake. Some furnishings shown in photos can be made available upon request. (id:49187)
7306 Wellington 21 Road
Centre Wellington, Ontario
For the first time in over 35 years, a truly exceptional opportunity presents itself: 98 acres of diverse, breathtaking land located just outside the picturesque village of Elora. This truly one-of-a-kind property combines 68 acres of productive farmland with 28 acres of unspoiled natural landscape, including over 2,300 ft of road frontage and over 2,700 ft of water frontage on the Grand River. Private trails wind through the woods down to and along the banks of the Grand River, perfect for peaceful walks or immersive nature experiences. Only minutes away, the Elora Conservation Area offers even more ways to enjoy the area's stunning landscapes and outdoor adventures. At the heart of the property stands a charming 4-bedroom post-and-beam farmhouse, originally built in the 1850s. Thoughtfully updated over the years, the home balances timeless character with modern comfort. The residence is set well back from the road, ensuring complete privacy. Additional features include a bank barn(50' x 100'), storage barn (attached to bank barn, 25' x 70'), detached triple car garage/shop (30' x 50'), storage barn (30' x 50'), and milk shed(15' x 17'). Steps from the covered porch of the main house is a tranquil swimming pond, including a sandy beach area and patio, perfect for summer afternoons or evening sunsets. Whether you're looking to build your dream estate, or simply enjoy one of Ontario's most scenic properties, don't miss this once-in-a-lifetime opportunity. (id:49187)

