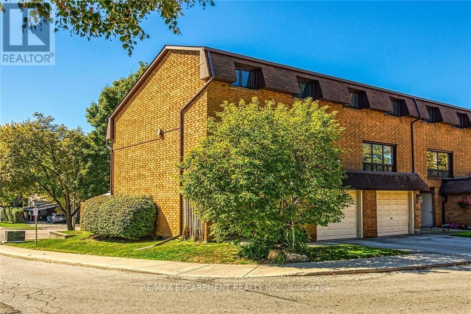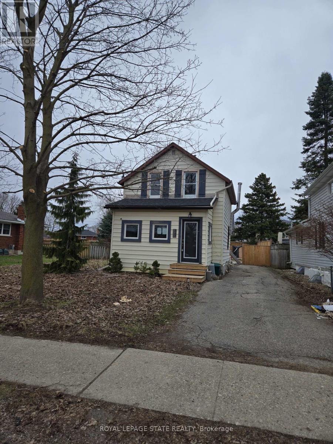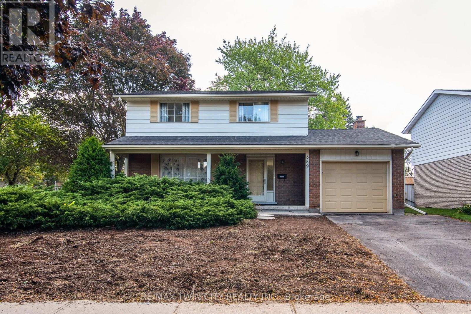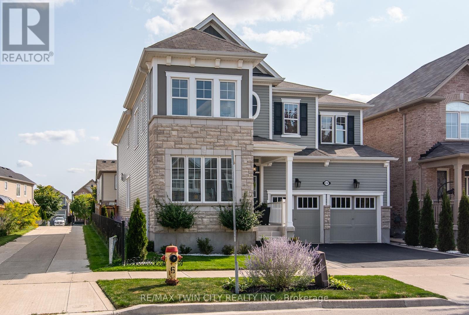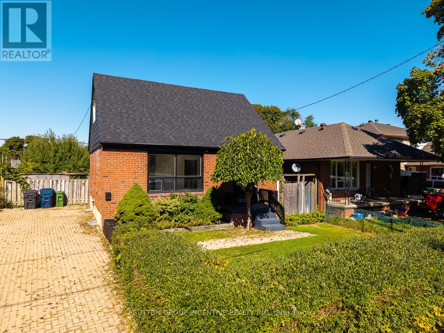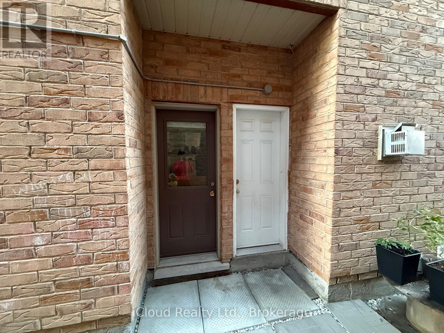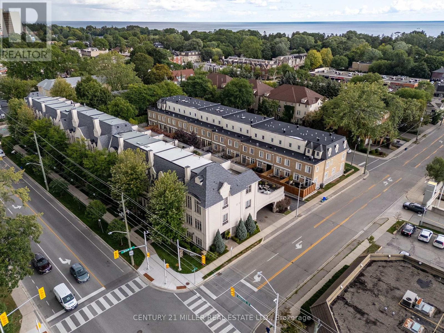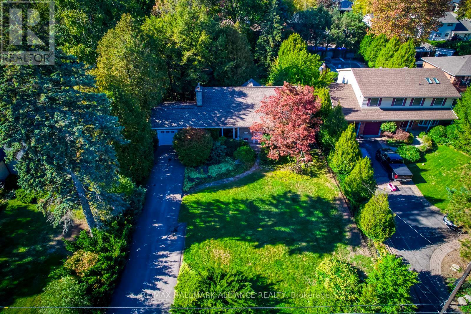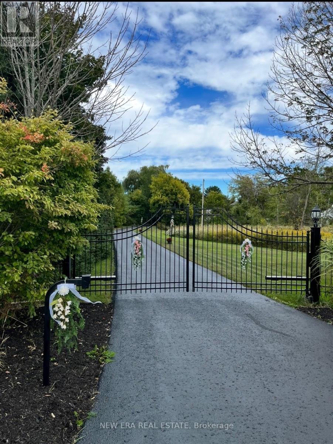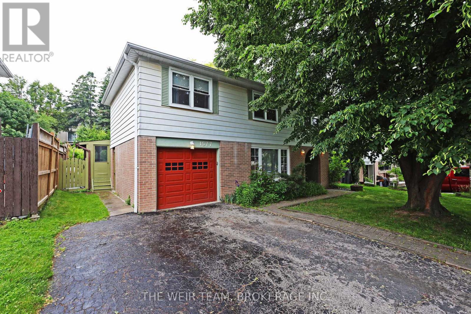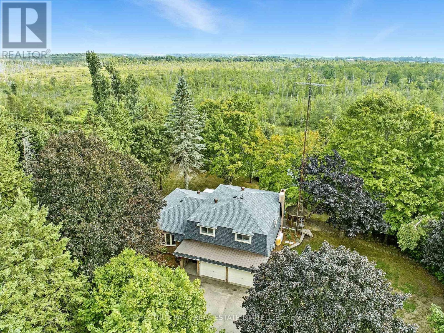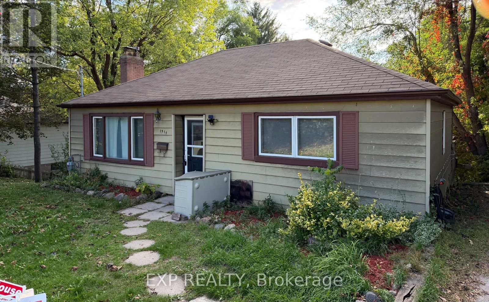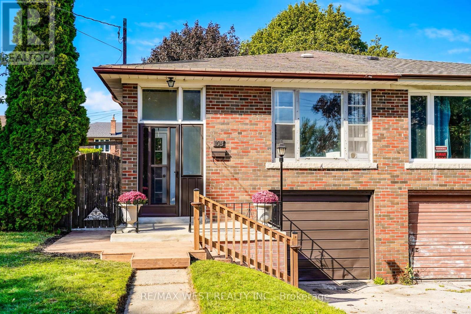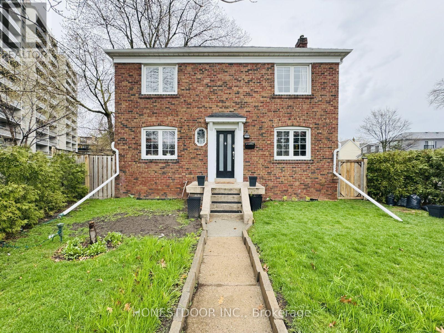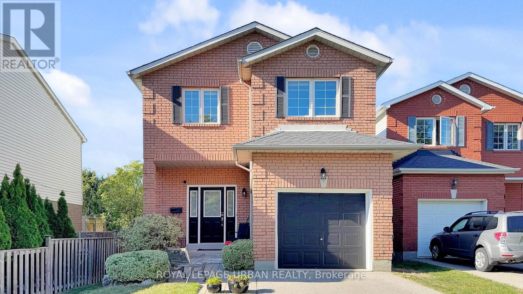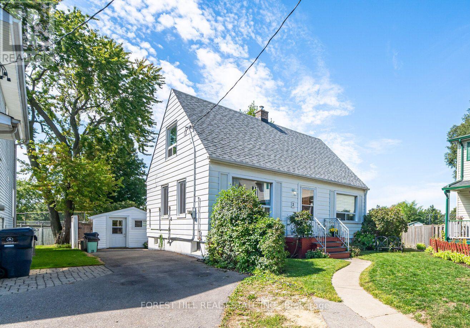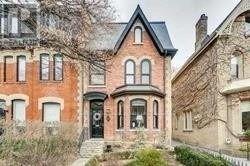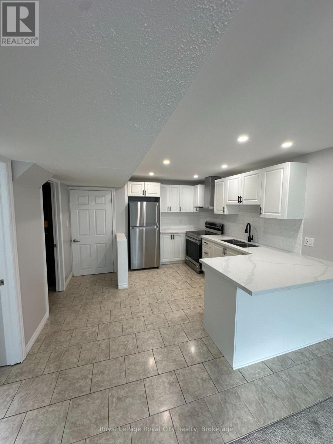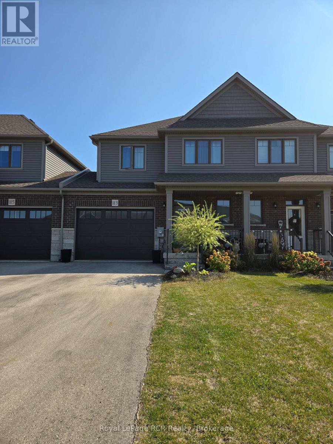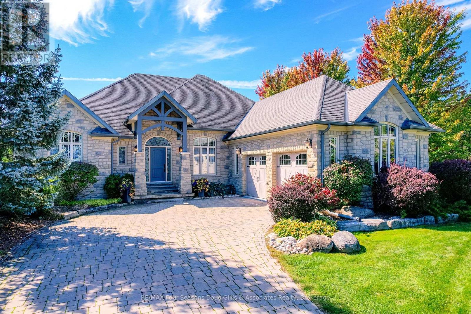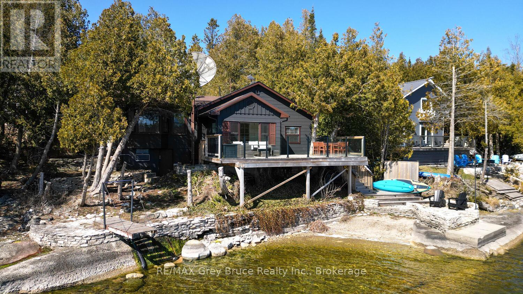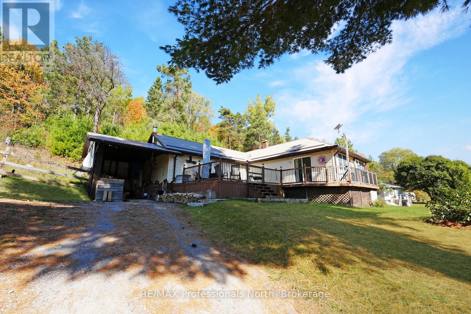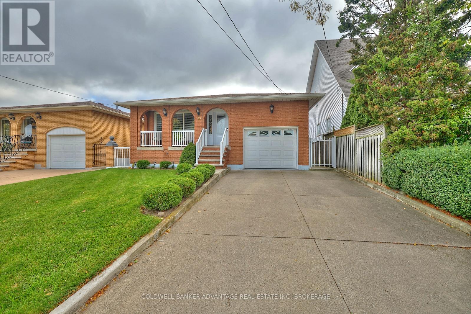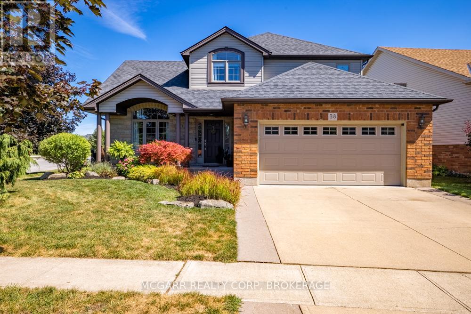F8 - 500 Stone Church Road W
Hamilton (Gilkson), Ontario
A rare opportunity to own this well-maintained end-unit townhome, perfectly suited for growing families or first-time buyers. This residence boasts spacious rooms, new windows installed in 2024, a fence and deck constructed in 2024, and tastefully designed porcelain tile, engineered, and laminate flooring throughout. The finished basement features a fantastic recreational area, laundry facilities, and ample storage space. The main floor is highlighted by a large kitchen that opens onto a private rear patio with a gazebo, a separate dining room, a two-piece powder room, and a spacious living area. The upper floors are comprised of four spacious bedrooms and a four-piece bathroom. Additional features include a single-car garage with interior access, a convenient storage closet near the front door, private parking, and ample parking for visitors. Located in a highly sought-after West Mountain neighborhood, this property is ideally positioned near Ancaster and offers easy access to The Lincoln Alexander Parkway, Highway 403, Numerous Shopping Centers, Schools, Parks and Public Transportation. (id:49187)
347 Birmingham Street
Stratford, Ontario
Property Sold "As is, Where is" basis. Seller makes no representation and/or warranties. (id:49187)
389 Dunvegan Drive
Waterloo, Ontario
Welcome to this fabulous home on a spacious corner lot in Lincoln Village - a vibrant, family-friendly neighbourhood that truly has it all! With quick access to the highway and just minutes to RIM park's premier sports facilities, Conestoga College, and the Universities of Waterloo & Laurier, convenience is at you doorstep. Plus, being right on a bus route and within walking distance to Sandowne Public school (English & Partial French Immersion, JK-Grade 6) makes this location unbeatable for families. Step inside, and you'll immediately notice the versatile main floor layout. The heart of the home is a bright, open living/dining room - perfect for hosting friends, family dinners, or cozy nights in. The separate family room with sliding doors leads directly to the backyard, seamlessly blending indoor comfort with outdoor living. The newly updated kitchen is both stylish and functional, while a handy 2-piece bath completes this level. Upstairs, you'll find three spacious bedrooms, each offering a restful retreat. The primary suite features a brand-new 3-piece ensuite, while the additional updated bathroom conveniently includes laundry right on the second floor! The open-concept basement offers endless possibilities - whether for a rec room, hobby space, or a creative studio. Outside, your private oasis awaits: a fully fenced yard with a 15-foot mature hedge along the back, lush grass, and plenty of space to relax, play, or entertain - all while enjoying total privacy. This home combines comfort, updates, and location into the perfect package - all that's missing is you! (id:49187)
232 Shady Glen Crescent
Kitchener, Ontario
Welcome to your dream home in the heart of Huron Park, Kitchener! This stunning 5-bedroom + den Mattamy-built home offers over 4,500 sq. ft. of beautifully finished living space, blending modern elegance, comfort, and style in one incredible package. Step through the grand foyer into a bright, open-concept main floor featuring 9-ft ceilings, gleaming hardwood floors, and an inviting flow perfect for everyday living and entertaining. The chefs kitchen is a showstopper -complete with a large island, extended pantry, stainless steel appliances, and a sunlit breakfast area that opens to the backyard through glass sliders. Gather in the cozy living room with a double-sided gas fireplace, host dinner parties in the elegant dining room, or get some work done in your private main-floor den. Upstairs, unwind in your spacious primary suite featuring a walk-in closet and spa-like ensuite with dual sinks. Two bedrooms share a convenient Jack-and-Jill bathroom, while a fourth bedroom, an additional full bath, and a versatile sitting area offer even more space to relax, study, or play. The fully finished basement adds incredible value enjoy a large rec room with pot lights, a stylish bedroom with barn doors, a modern full bathroom, and a dedicated fitness area. Outside, you'll love the quiet crescent location, excellent curb appeal, and proximity to top-rated schools, scenic trails, and parks, with easy access to the Expressway and Highway 401. This isn't just a home its a lifestyle! Don't miss your chance to make it yours. Book your private showing today and fall in love with everything this remarkable property has to offer! (id:49187)
65 Barrhead Crescent
Toronto (Rexdale-Kipling), Ontario
Tucked away on a peaceful, tree-lined street in one of Etobicokes most welcoming neighbourhoods, this 1.5-storey home has so much to offer. Inside, you'll discover a bright and airy main floor with modern touches that complement the homes classic character. Two comfortable bedrooms and two updated bathrooms make it a great fit for a variety of lifestyles. The fully finished basement opens up plenty of possibilities perfect as a cozy hangout, a work-from-home space, or an extra bedroom for guests. Outside, the spacious, fully fenced backyard is a blank canvas for summer entertaining, gardening, or simply enjoying some downtime. Plus, you're just around the corner from parks, schools, shopping, and easy transit options. If you appreciate a home thats move-in ready and close to all the conveniences you need, this ones well worth a look! (id:49187)
Bsmt - 61 Templehill Road
Brampton (Sandringham-Wellington), Ontario
Great opportunity to Live in a Beautiful Neighbourhood. This Basement Unit comes with 2 Bed, 2 Full Washrooms, separate Laundry with Double Door Entry, with Access to All Amenities, Minutes to 410 & all Major Stores. High Ceiling, Hardwood throughout, Large Eat In Kitchen with Open Concept, Walking Distance to Schools, Parks, Trails and Public Transit, Lease for Lower Level Only, upper Level Not Included. 2 Parking Spots. (id:49187)
131 Brock Street
Oakville (Co Central), Ontario
Welcome to Village West a boutique enclave of upscale freehold townhomes set in Oakvilles downtown core. This rare end-unit feels more like a New York loft than a traditional townhouse. With soaring 12-foot ceilings and loaded with huge windows throughout, the interior is defined by its sense of volume, openness, and sunlight. Where every room feels generous in scale and effortlessly connected. From the moment you step inside, youll notice the proportions: expansive principal rooms, wide hallways, tall door thresholds, and wide staircases with oversized landings. The dining room is truly grand, while the adjoining kitchen and family room are framed by a dramatic, sky-high coffered ceiling. The kitchen has been fully renovated, featuring high-end appliances, sleek finishes, and a layout designed for both everyday living and entertaining. Hardwood flooring runs throughout the home, complemented by two fireplaces and the convenience of a private elevator to every level. The double-car garage is oversized, providing not only secure parking but also ample room for storage. On the main level, a flexible office/sitting room overlooks the landscaped front and side gardens, where mature plantings and trees create privacy and a lush green outlook. On the third level, two very large bedrooms, each with its own ensuite, are generously proportioned making them a flexible space for various needs. The outdoor living is equally impressive. A 650 sq ft south-facing terrace offers a private retreat with enough room to entertain on a large scale or simply unwind in peace. The lower level extends the living space even further, perfect for a home gym, office, media room, or whatever suits your needs best. Village West is as practical as it is refined. This enclave is beautifully maintained, with a welcoming atmosphere and neighbours who take pride in their homes. All this and just steps to downtown Oakvilles shops, dining and the lakefront parks that make this location so desirable. (id:49187)
4447 Lakeshore Road
Burlington (Shoreacres), Ontario
Located in Burlingtons prestigious Shoreacres neighbourhood. Surrounded by multi-million-dollar estates, this premium 75 x 210 (0.362 acre) lot offers the perfect blend of tranquility, prestige, and potential. With mature trees and exceptional privacy, this property presents a rare opportunity to build your dream home or renovate the existing residence to suit your vision.The current home exudes warmth and character, featuring over 3,000 sq.ft. of finished living space with 4 bedrooms and 2+1 bathrooms, ideal for families or investors alike. Pride of ownership is evident throughout, with generous principal rooms and a functional layout ready to be reimagined.Zoned R1.2, this property allows for up to 35% lot coverage, providing ample flexibility for a custom luxury build. Perfectly positioned just steps from the lake, parks, trails, and top-rated schools, this exceptional property combines lifestyle, location, and limitless possibilitiesan extraordinary offering in one of Burlingtons most coveted enclaves. (id:49187)
14227 Trafalgar Road
Halton Hills (Rural Halton Hills), Ontario
Beautiful custom home sitting back on almost three acres of private property. This land has a secluded, resort like quality that is beyond description, beginning w/a gated entrance a winding driveway w/250k of professional landscaping. The grounds include a forest, creek & backyard oasis w/flagstone walkways, multiple levels & areas for relaxing or entertaining. Fountains, landscape lighting, a fire pit, pool & deck are just a few things on a very long list of incredible features. This home has 3 generous sized bedrooms & 4 bathrooms. The primary bedroom has a walk-in custom closet & luxurious spa-like ensuite with an air jet tub & glass shower. The other two large bedrooms share a 3 piece bath w/custom tile & a glass shower. The main floor boasts a fabulous kitchen that is a chef's dream. Custom built in maple cabinetry w/Miele appliances, Liebherre fridge, custom eat in area & coffee station w/a layout that includes space for multiple cooks or a large family. A living room with fireplace, designated built in office space, hardwood & slate flooring, pot lights, a mudroom w/garage access & a powder room complete this extraordinary first floor. The finished basement has a recreation room & a large bonus room w/built in custom cabinetry & counters that could serve many uses. A commercial True fridge/freezer & a large professional refrigerated wine cabinet serve this versatile floor. Walk out access to the outdoors & a 3 piece bath would allow for extended family of in law suite capability. Stunning views from every window. New roof 2025, water pump 2022, septic unit & A/C 2020, Honed limestone in baths $35k, custom cabinetry $150k, kitchen appliances $35k... & the list goes on. Just minutes from the city, close to schools, shopping & walking trails, there is something for everyone. Many other upgraded features, include Fibre High Speed Internet lines from street to home, upgraded cost. A must see property for anyone that wants to own paradise. (id:49187)
1577 Otterby Road
Mississauga (Applewood), Ontario
Nestled in the charming Applewood area of Mississauga, this meticulously maintained home is awaiting its next family to make it their own. This residence features four large bedrooms, a family room with a fireplace, a spacious kitchen and open concept living and dining room areas. The finished recreation room and ample storage space make this home perfect for any sized family. Perhaps the most appealing feature is the lush backyard with a large in-ground pool, offering an amazing space to enjoy during the warmer months. All of this is conveniently located close to restaurants, public transit, shops, grocery stores, and with easy access to major highways and everything else the area has to offer. Welcome to your next home! (id:49187)
720 Highway 48
Brock, Ontario
Spectacular 1 acre property with picturesque pond views, private beach, and your own tiki bar, with hydro! Spacious, and well laid-out 2250 square foot side-split home offers 2 expansive living spaces, 4 bedrooms, a finished basement with shop, large attached 2 car-garage with interior access, and sunroom for enjoying the view. Laminate flooring runs throughout with new (2025) carpet in primary and second bedroom. Lower family room with charming beamed ceilings and stone fireplace offers a walk-out to patio where you can enjoy summer time barbecues. Circular drive offers lots of parking with additional space in 2 car garage for all of your toys! A true rustic retreat with beautiful sunset views, privacy, unmatched backyard entertainment and room to grow for a lifetime. Roof 2025. Central vac. Furnace approx 2018. Depth of well 17.4 metres as per well record attached. *Septic inspection, pump out receipt and floorplans attached* (id:49187)
1914 Liverpool Road
Pickering (Liverpool), Ontario
Welcome to 1914 Liverpool Rd. This deep 84 x 179 ft property is in the heart of Pickering. Inside, you'll find a beautifully updated main floor with new electrical, plumbing, insulation, drywall, and flooring. The modern and open concept kitchen boasts an oversized centre island, stainless steel appliances, crown moulding, pot lights and plenty of storage. A private deck overlooks a fenced backyard lined with trees. Enjoy ample space for entertaining and privacy. The lower level features a separate entrance, rec room, 2 additional bedrooms, and a 3-piece bath. Three sheds provide extra storage space. Location Location Location! Prime lot near schools, grocery stores, parks, Frenchman's Bay waterfront, GO Station, HWY 401, and Pickering Town Centre. (id:49187)
108 Pandora Circle
Toronto (Woburn), Ontario
First Time Offered! Well-Built 3+1 Bedroom Semi-Detached with Garage in Prime Location! Fantastic opportunity to enter a sought-after Scarborough neighbourhood. Functional layout, ready for your personal touches. Enjoy unbeatable convenience: transit, schools (including Cedarbrae Collegiate Institute, Centennial College & University of Toronto -Scarborough Campus), parks (Cedar Brook Park, Lusted Park & Playground), public library, shopping, 5-minute drive to Hwy 401 & Scarborough Town Centre, Scarborough General & Centenary Hospitals. Don't miss your chance to get into this fantastic community! (id:49187)
1173 Broadview Avenue
Toronto (Broadview North), Ontario
Visit the REALTOR website for further information about this Listing. Exceptional residential/business opportunity. The potential with this beautifully renovated 3+1 bedroom detached corner home is extensive. Rarely offered in a highly sought-after East York location, just a short walk to the upcoming Ontario Line (Cosburn Station). Features a high-ceiling basement, an enclosed private yard, and parking for 2 vehicles: 1 attached single-car garage plus 1 driveway spot. Recent upgrades include roof, hot water tank, kitchen, and front entry steps. This property is in one of the most desirable pockets of East York close to schools, restaurants, shopping, and more. Minutes to the DVP and the subway. Flexible lower level layout suitable for an in-law area. Vibrant, evolving neighborhood with significant nearby activity. Situated beside a proposed 27-storey condo development, offering notable future potential. (id:49187)
96 Coalport Drive
Toronto (Birchcliffe-Cliffside), Ontario
Welcome to 96 Coalport Drive, offering over 3,000 sq. ft. of finished living space with 4 spacious bedrooms and 4 bathrooms. The main floor features freshly refinished hardwood flooring (2025), a bright living and dining area, a family-sized kitchen with stainless steel appliances, a breakfast nook, convenient laundry, and a walkout to a private backyard with a deck -- ideal for summer entertaining and everyday relaxation. Upstairs, the primary suite includes a makeup/dressing area, his-and-hers closets, and a private ensuite, while three additional bedrooms provide plenty of space for family and guests. The fully finished basement, renovated in 2014, adds a versatile layout perfect for a gym, recreation room, or home office, complete with a large storage room and a 3-piece washroom. Recent updates include a new roof (2019) and air conditioning system (2019). Built in 1998, this home also includes a built-in garage plus driveway parking for three vehicles. Located just minutes from Balmy Beach, Toronto Hunt Club Golf Course, Balmy Beach Park, and the shops, cafes, and dining of Kingston Road, this property offers both space and lifestyle in a family-friendly neighbourhood with excellent schools, parks, and transit options. (id:49187)
2 Topham Road
Toronto (O'connor-Parkview), Ontario
Tucked away at the end of a quiet cul-de-sac and backing directly onto the peaceful greenery of Topham Park, this delightful 1.5-storey home offers the ideal blend of privacy, space, and convenience right in the heart of East York. Set on a generous 5,349 sq. ft. pie-shaped lot, the property enjoys rare park-side access and a deep connection to nature, all while being moments from city amenities. Inside, the home features a spacious and sun-filled living and dining area, perfect for both entertaining and everyday living. With three well-sized bedrooms, all with hardwood floors and abundant natural light, there is plenty of room for growing families, guests, or work-from-home needs. The home includes two full bathrooms and a versatile lower-level great room ideal as a home theatre, playroom, or additional living space. A large detached shed offers excellent storage or potential workshop use, while a mutual driveway leads to a private two-car parking area for added convenience. Move in as-is, renovate, or build your dream home the choice is yours in this highly sought-after neighbourhood. Steps from Topham Parks playgrounds, tennis courts, and sports fields, and just minutes to Taylor Creek Park trails, local shops, cafes, top-rated schools, and transit. Quick access to the DVP and downtown makes commuting a breeze. This is a rare opportunity to own a home where nature meets city living welcome to the best of East York. (id:49187)
99 Hazelton Avenue
Toronto (Annex), Ontario
Sophisticated And Chic Victorian Home In One Of The Most Prestigious Streets Of The City. 4 Bedroom, 2 Parking Spots, Located In The Middle Of It All. Walking Distance To The Subway, The Best Restaurants, Cafe's And Shopping That The City Can Offer. Surrounded By The Art Gallery And 15 Minutes From The Financial District. Newly Renovated, Modern Finished Basement with Private Entrance and 3 piece washroom. (id:49187)
6 Maude Lane
Guelph (Grange Road), Ontario
All Utilities Included! Heat, hydro, and water are covered _Welcome to this beautifully renovated 1-bedroom, 1-bathroom basement apartment in Guelphs charming East End. Bright, spacious, and move-in ready, this unit features fresh paint, new carpeting, and a modern kitchen with brand-new appliances. Enjoy the convenience of a private entrance, a dedicated parking spot, and an in-unit washer and dryer for a truly hassle-free living experience. Perfect for a single professional seeking comfort and style, this home is close to shops, restaurants, and all essential amenities. Strictly non-pet, this apartment combines privacy, practicality, and modern updates in a prime location don't miss your chance to call it home (id:49187)
113 Shady Hill Road
West Grey, Ontario
Welcome to Durham, West Grey! Take advantage of the opportunity to live in this beautiful 3 bedroom, 3 bathroom home that embodies contemporary design and livability. Open-concept main floor with engineered hardwood, 2 pc powder room, large kitchen and dinette. The great room has patio doors to the backyard. The second floor is home to 3 large bedrooms, including the Primary suite which allows for a king-size bed and sitting area, features a large walk-in closet & 3pc ensuite. In addition, on 2nd floor, 2 more bedrooms plus enjoy a large 4 pc bathroom, laundry room, and linen closet. Stainless steel kitchen appliances. Enjoy living in a new home in an established family-friendly neighborhood. Enjoy the simplicity of small town living without compromise. Located in central Grey County with golfing, skiing, hiking, swimming, curling, cards, all withing reach. This is your opportunity to live in a thoughtfully designed and well-constructed home offering a true benchmark of design and livability. An absolute MUST-SEE new development. (id:49187)
150 Rankins Crescent
Blue Mountains, Ontario
Outstanding craftsmanship defines this full-stone bungalow, perfectly positioned beside green space and backing onto the 12th tee of the prestigious Lora Bay Golf Course. The home offers three bedrooms, four bathrooms, a private den, and a formal dining room. The main level features a spacious great room with vaulted and coffered ceilings and a gas fireplace, creating an inviting gathering space. A gourmet kitchen showcases granite countertops, solid maple cabinetry, stainless steel appliances, and a walk-out to the flamed-flagstone patio and pool area. The private primary suite includes a stone-faced double-sided fireplace, a four-piece ensuite with marble finishes, and tranquil backyard views, while two additional main-floor bedrooms provide flexibility for guests or family.The finished lower level features nine-foot ceilings, radiant in-floor heating, a large family room, a cold room or wine cellar, and exceptional storage space. Outdoors, the south-facing backyard is professionally landscaped and designed for entertaining, complete with a sixteen-by-thirty-two-foot inground pool with programmable LED lighting, flamed-flagstone surround, and ample space for lounging in full sun. An oversized twenty-one-by-thirty-four-foot garage with epoxy flooring accommodates vehicles, a golf cart, and workshop or storage needs. Additional details include an interlock stone driveway, under-eave exterior lighting, a tankless water heater replaced in 2022, a security surveillance system with hard-drive backup, fresh paint, and abundant natural light throughout. This impressive property combines timeless finishes with a coveted location, offering the Lora Bay lifestyle with golf, walking trails, and Georgian Bay just minutes away. (id:49187)
59 Simpson Avenue
Northern Bruce Peninsula, Ontario
RENOVATED, TURN-KEY & WAITING FOR YOU! This renovated, turnkey, 4-season home or cottage getaway is located in the charming town of Tobermory and offers 1080sq.ft. of modern living. The home sits proudly on a 66' x 165' waterfront lot. The property's shoreline is highly desired with both a shallow swimming area (perfect for kids) along with access to deeper water off the dock for small boats or easy kayak launching. The shoreline is clean, rocky and protected in Hay Bay with easy access to Lake Huron. Get your canoe or kayak ready to enjoy life on the lake! The exterior of the property is low maintenance - why work, when you can relax... enjoy a campfire, watch the sunsets or take in the amazing stars at night. Inside you are greeted with a fully-furnished and turnkey 3 bedroom & 2 bathroom oasis. Fully renovated in 2021 - including a new drilled well, septic system, plumbing, electrical, interior finishes, furniture and more! Peace of mind and comfort afforded by the UV water treatment system and the two heat pump units providing both heat & cooling. Cozy up to the fireplace, enjoy family games at the table or entertain on the back deck overlooking the bay. Whether cooking inside or barbecuing outside, you have stunning views of the bay. The detached garage allows for storage, games room or a workshop. Plus, if you have a green thumb, the greenhouse structure waits for your personal touch to grow your own veggies or flowers. Kids will love the Bunkie structure on stilts! Bike into town, go out for dinner or grab an ice cream. Tobermory offers a dog park, Bruce Trail access and Pickleball court. Close to recreational activities and amenities Tobermory has to offer, yet tucked away on a paved year-round road. Move in and start making those family memories! (id:49187)
1123 Harcourt Road
Dysart Et Al (Harcourt), Ontario
Discover the perfect blend of comfort and convenience in this inviting family home set on nearly an acre of land. Ideally located between Haliburton and Bancroft, this two-bedroom property offers plenty of room to play, relax, and enjoy life in the Highlands. A spacious front deck welcomes you home the perfect spot for morning coffee or watching the kids play. Inside, the open living area features a wood stove that keeps the space warm and welcoming through the cooler months. The updated eat-in kitchen is both functional and stylish, with granite countertops, oak cabinetry, and space for family meals and gatherings. Downstairs, the finished basement provides even more living space, complete with a rec room featuring a pellet stove and bar ideal for movie nights or entertaining. A separate finished room offers flexibility for a home office, playroom, or gym. Outside, enjoy a partially fenced yard for pets or kids to safely explore, plus a detached garage, carport, and an insulated outbuilding with a 7-person Beachcomber hot tub for family fun or relaxation after a busy day. Families who love the outdoors will appreciate nearby snowmobile and ATV trails, a local playground, and the friendly community atmosphere. Move-in ready and packed with features, this property offers everything your family needs to feel at home. (id:49187)
27 Quinn Avenue
Hamilton (Quinndale), Ontario
This beautifully maintained home has been lovingly cared for by its original owners for just under 50 years. Pride of ownership is evident from the pristine, manicured gardens, supported by a convenient sprinkler system, to the well-preserved original features. Located on a quiet street in Hamilton's East Mountain, 27 Quinn Avenue offers over 2,400 sq. ft. of living space, perfect for a growing family. With 3 bedrooms, 2 full bathrooms, and a single-car garage, this spacious home features a bright living and dining area. A newer front door (installed May 2024) welcomes you into the home. On the lower level, you'll find a home office and a cozy family room with a gas-burning fireplace, ideal for relaxation. Enjoy the benefits of a peaceful, family-friendly community close to schools, parks, and amenities this home is a true gem! (id:49187)
38 Nicholas Drive
St. Catharines (Rykert/vansickle), Ontario
Come home to 38 Nicholas and enjoy all that it has to offer. The spacious double driveway leads to the double garage with an inside entrance. The front walkway and patio invites you to enter the very large foyer with slate floors that flow through to the powder room and in home office or mud room. The 29ft long living room has a vaulted ceiling, gas fireplace, and lots of natural light. You could do a combo living and dining. The family size kitchen features a sit at island and many cabinets with good counter space. The formal dining room could also be a family room. The door from the kitchen leads to a very spacious deck and fully fenced pool size lot with a vinyl shed with concrete pad. The hot tub and cover is a bonus. The upper level features 3 bedrooms and 2 bathrooms. A 4pc services the two carpeted bedrooms. The primary suite with bamboo floors has a walk-in closet and large 4pc ensuite with large jetted tub and a large separate shower. The lower level has a large family room with a thermostat controlled gas fireplace. If you need more bedrooms there is space for another one plus a R.I. bathroom. Extras include alarm system, water back flow in the wine cellar. R.I. for 4th bathroom, hard wired for smoke and carbon monoxide detectors, sump pump and reverse osmosis water filter. Seller is flexible on closing and can accommodate a quick closing. (id:49187)

