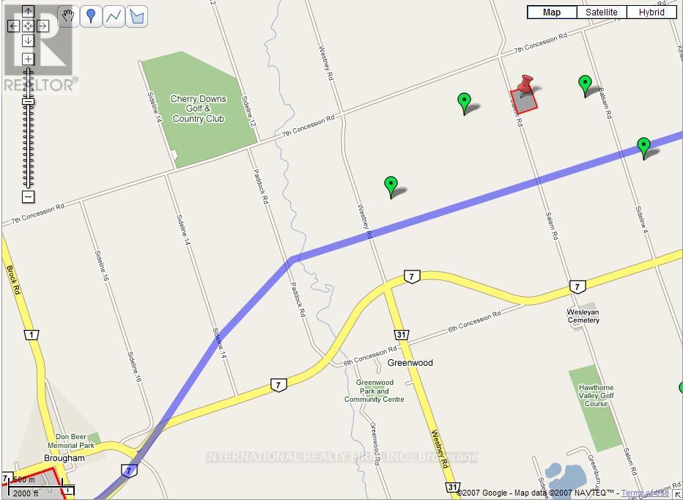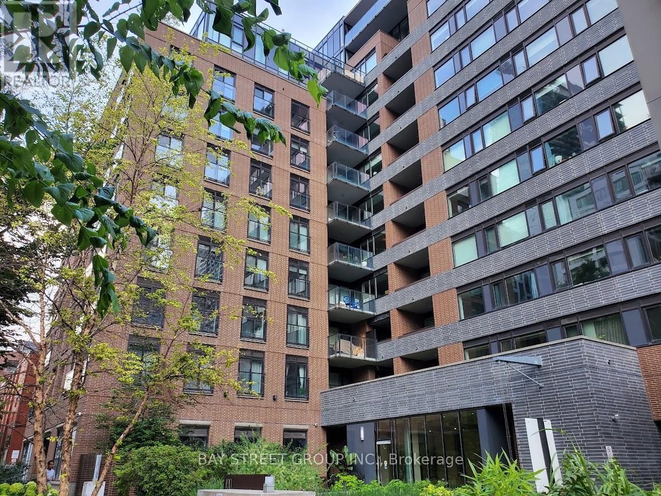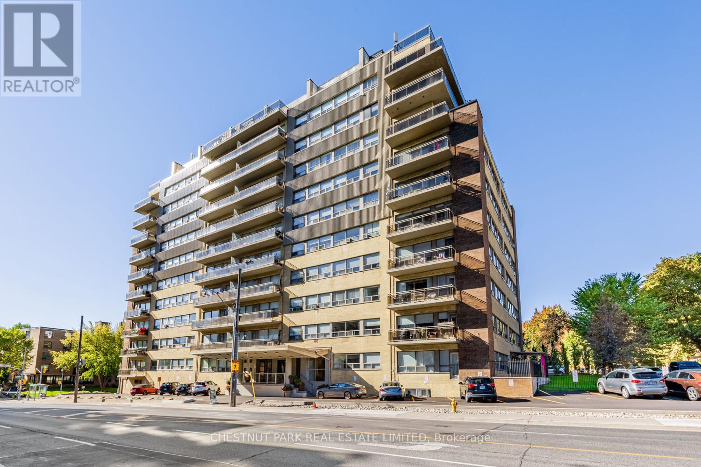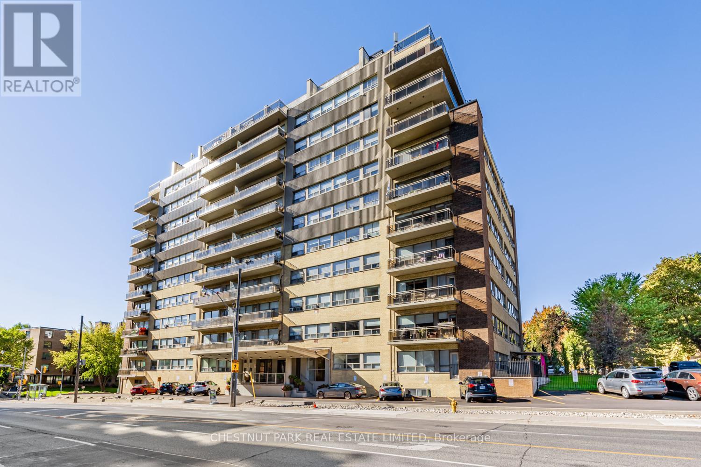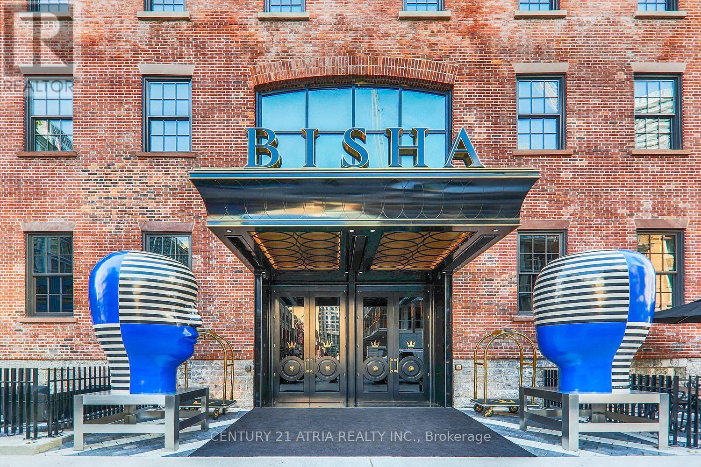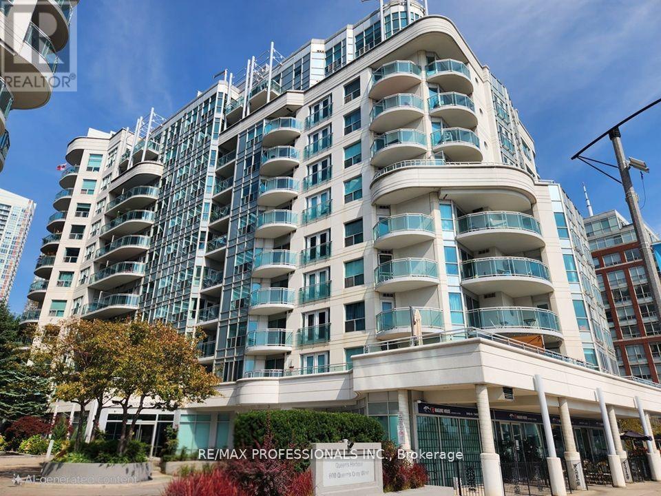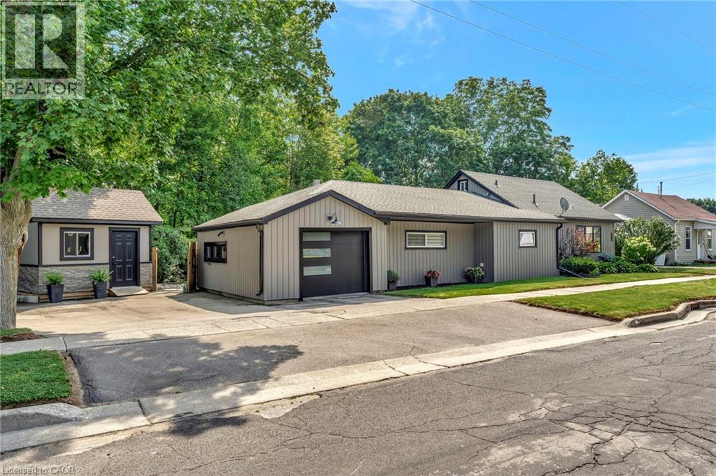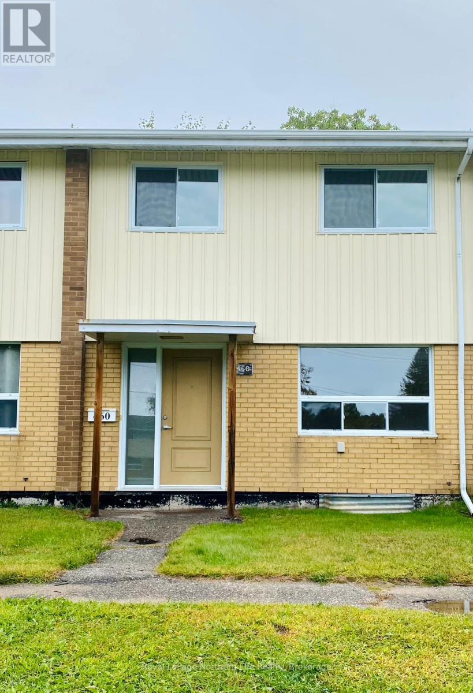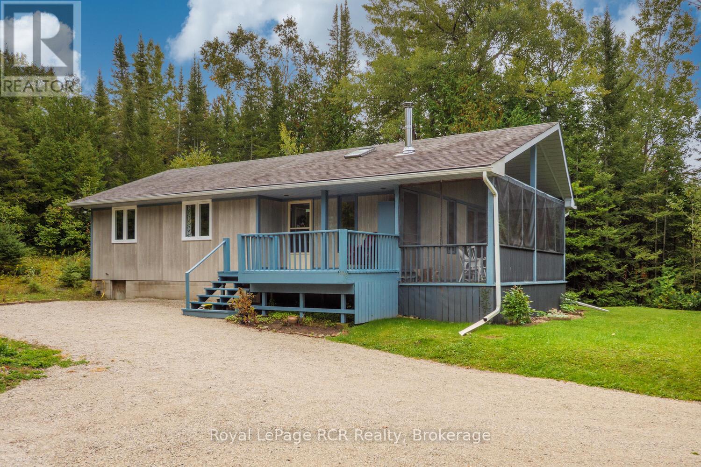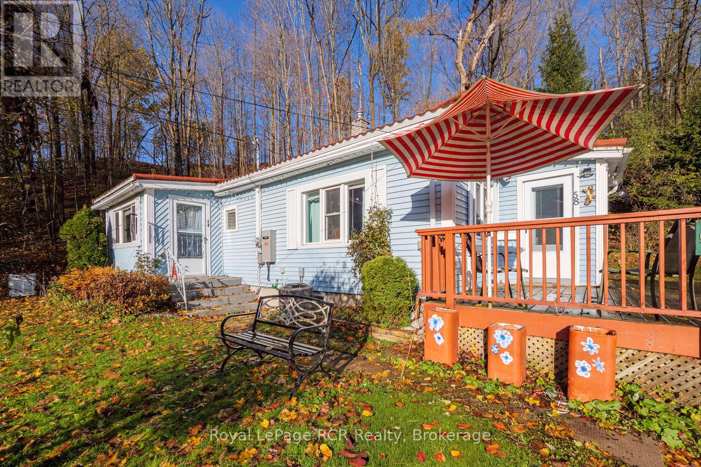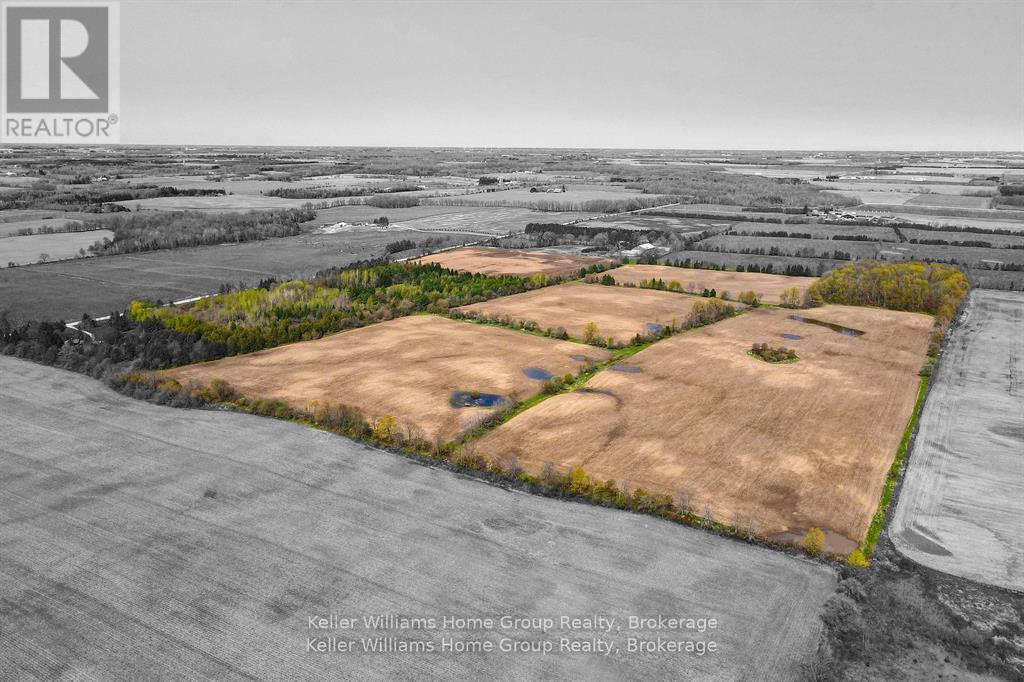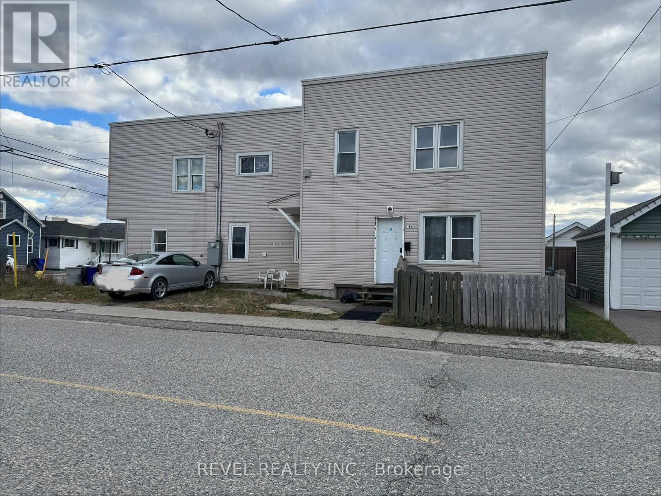00 Salem Road
Pickering, Ontario
Prime nursery / greenhouse opportunity in North East Pickering. Approx. ten acres of land in a fast-growing area, with excellent access and visibility to a large and expanding population base. Ideal for a commercial nursery, garden centre, greenhouse production, landscape yard and related agri-business uses, with potential to incorporate seasonal markets and small events. Seller is open to partnership or joint venture with an experienced operator - great chance for a nursery / greenhouse business looking to expand without tying up all the capital in land. (id:49187)
307 - 400 Wellington Street W
Toronto (Waterfront Communities), Ontario
Specious full furnished one bedroom unit with parking in stunning low rise Boutique Building. Located in the heart of downtown Toronto. Just step to public transit and close to many neighborhood amenities. A Financial and Fashion District; perfect for any Professional are looking for living in a sought after community. (id:49187)
105 - 2500 Bathurst Street
Toronto (Forest Hill North), Ontario
WELCOME TO 2500 BATHURST STREET, where timeless charm meets modern living in one of Toronto's sought after neighbourhoods. This beautifully appointed apartment offers a bright, open-concept layout designed for comfort and style. Step inside to discover spacious principal rooms, hardwood floors throughout and large windows that fill the space with natural light. The updated kitchen features sleek cabinetry, ample storage, and modern appliances- perfect for both everyday living and entertaining. The bedrooms are all very generously sized with plenty of closet space. The bathrooms have been tastefully updated with new finishes. Enjoy the convenience of ensuite laundry, parking, and secure building access. Just steps from public transit, schools, parks, shops, and dining along Eglinton West. Whether you're a young professional, mid-age professional, or downsizer, this home combines urban convenience with the warmth of a residential community. ROOM MEASUREMENTS NOT EXACT, TENANT TO VERIFY IN PERSON. Tenant pays hydro and water. (id:49187)
306 - 2500 Bathurst Street
Toronto (Forest Hill North), Ontario
WELCOME TO 2500 BATHURST STREET, where timeless charm meets modern living in one of Toronto's most sought after neighbourhoods. This beautifully appointed apartment offers a bright, open concept layout designed for comfort and style. Step inside to discover spacious principal rooms, hardwood floors throughout and large windows that fill the space with natural light. The updated kitchen features sleek cabinetry, ample storage, and modern appliances- perfect for both everyday living and entertaining. The bedrooms are all very generously sized with plenty of closet space. The bathrooms have been tastefully updated with new finishes. Enjoy the convenience of ensuite laundry, parking, and secure building access. Just steps from public transit, schools, parks, shops and dining along Eglinton West. Whether you're a young professional, mid-age professional or downsizer, this home combines urban convenience with the warmth of a residential community. TENANT TO VERIFY ACTUAL ROOM MEASUREMENTS. 8 FOOT CEILINGS. (id:49187)
1107 - 88 Blue Jays Way
Toronto (Waterfront Communities), Ontario
Welcome To This Great Floor Plan Maximizing Every Square Inch IN THE INFAMOUS BISHA HOTEL RESIDENCE! Larger 1 Bedroom Style With Extra Wide Entrance(+1 As Per Floor Plan) Giving Loads Of Opportunity For Storage Options/Office Desk Etc. Unit Facing South With Tons Of Sunlights. Open Concept, 9 Ft High Exposed Concrete Ceiling, Spacious Living Room. Well maintained and unit will be professionally cleaned after current tenant leave. Everything Right At Your Front Door. Ttc Acess, Endless Restaurants, Theatres & Shops As Well As The Prestigious Tiff Festival, Financial District! 24 Hour Concierge, Fitness Centre, Roof Deck, Swimming Pool,Hotel Restaurants & Bars, Business Centre &Meeting Rooms, Private Residents Lounge With Catering Kitchen &Wet Bar, Rooftop Infinity Pool, Cafe, Salon, Pet Services, Housekeeping Services. (id:49187)
1028 - 600 Queens Quay
Toronto (Waterfront Communities), Ontario
Gorgeous 10th Floor Suite in Toronto's Prime Waterfront Queens Harbour Condos!!! This Beautiful & Rarely Offered 1 Bedroom Waterfront Unit Exudes Stunning Southwest Lake Views Oozing Tons of Natural Light Thru-Out! Featuring a Spacious & Efficient Layout w/ 9ft' Ceilings, Laminate Floors, an Open Concept Kitchen w/ Newer Stainless Steel Appliances & Sizable Breakfast Bar, this Unit has it All! Owned Parking & Locker. Unit Just Freshly Painted! Water, Heat, AC & Hydro Included in Maintenance Fees! Well Managed Condo w/ Superb Amenities: 24hr Concierge, Gym & Yoga Studio, Sauna, Party/Games Room, Library, 2 Guest Suites, Bike Storage, BBQ Terrace & Ample Visitor Parking. Enjoy the Best of Waterfront Downtown Living w/ Leisurely Park Walks Right at Your Door! Steps to the Marina, Bike Trails, Ferries, Harbourfront Centre, Union Station, Ttc, QEW, Rogers & Scotia Centre, CN Tower, the Entertainment District, Loblaws, LCBO, Restaurants, Cafes & So Much More! This is Waterfront Living at its Finest! (id:49187)
275 Talbot Street N
Simcoe, Ontario
Welcome to 275 Talbot St N. located in the heart of Simcoe. With approx. 200' of rear waterfront along the Kent Creek, it turns this outdoor space into a true oasis of private scenery. This home has been updated throughout and renovated within the last two and half years with the final touches just completed in the upstairs bedroom. Offering over 1400sq ft this home is larger than it looks providing convenient main floor living. The primary bedroom, bonus room and full washroom are all located on the main floor with the second bedroom and 2 pc washroom located upstairs. A cozy family room with electric fireplace, separate living room and dining room area will allow plenty of space for the whole family to spread out and enjoy. Recent updates in the last 2.5 years include: Many new windows and doors; new siding, capping, downspouts; new garage door and opener; new vinyl plank throughout most of the main floor and second floor; new kitchen with stone counter, new stainless steel appliances and imported back splash; all new 4pc bathroom, new paint and trim through out; on demand water heater is owned; new shed with siding to match the house; recently landscaped yard with back walkway and wood deck; new light fixtures; fireplace and wired speakers in the family room; zebra blinds; AC; Upstairs bedroom was just completed with vinyl plank flooring, fresh paint, new trim and comes with a private 2pc washroom. Parking will allow for up to 4 vehicles (depending on the sizes) with driveway space for 3 and an attached garage (20.9' x 13.4') for 1. This home has been brought back to life and meticulously cared for. It is a true pleasure to tour. (id:49187)
17 - 460 Lake Heights Road
North Bay (Birchaven), Ontario
Discover value in this well-kept three bedroom, one bathroom condo - perfect for investors, downsizers, or first-time buyers. Offering a smart layout with generous living space, this home provides comfort, convenience, and strong long-term potential. Enjoy the trails directly behind the building and the waterfront, beach and playground that are all within walking distance. Whether you're looking to build your investment portfolio, simplify your lifestyle, or get into the market, this condo checks all the boxes. Don't miss your chance to own a low-maintenance home in a neighborhood close to everything you need. (id:49187)
8 Molly Street
Northern Bruce Peninsula, Ontario
Charming Year-Round Home or Cottage at Hardwick Cove. Nestled just a short walk from the beautiful sandy shores of Lake Huron, this cozy 950 sq. ft. home offers the perfect blend of comfort and convenience, whether your seeking a year-round residence or a seasonal getaway.Set on a spacious 100 x 150 lot, this property features 3 bedrooms and 1 bathroom, ideal for family living or weekend retreats. Enjoy the comfort of a forced air furnace and central air, and a cozy airtight woodstove ensuring warmth throughout the winter .Relax and unwind on the large screened-in front porch, perfect for morning coffee, evening chats, or simply soaking in the fresh lakeside air. With its prime location just minutes from the beach, this home offers a lifestyle of relaxation and recreation.Whether you are searching for a cozy cottage escape or a year-round home near the lake, this Hardwick Cove gem is ready for you (id:49187)
58 2nd Street W
Owen Sound, Ontario
Welcome to this charming 3- bedroom, 1- bath bungalow offering approximently 1200 sq ft of comfortable, carpet free living. With newer windows throughout, a fully renovated bathroom, a durable slate-tile roof, this home delivers modern comfort and lasting quality. A full Generac generator system adds year round peace of mind, while the partial unfinished basement provides room for storage. Located on a dead end street perched at the base of the escarpment on both the north and west sides, the setting is naturally private and serene. Even better, it is sits minutes away from Harrison park giving you immedediate access to its beautiful trails and outdoor amenities. A rare opportunity to enjoy a tranquil location with exceptional outdoor access and thoughtful upgrades already in place. (id:49187)
6895 Second Line
Centre Wellington, Ontario
Escape to your sanctuary on this sprawling 90 acre parcel, just 7 minutes north of Fergus on a paved road. Zoned Agricultural, it features approximately 64 acres of workable land and +/- 26 acres of enchanting mixed hardwood and softwood bush. Build your dream estate with approved driveway and choice of potential building envelopes, nestled amidst nature's beauty. Discover the two spring-fed ponds, explore nature trails, and relish endless country views. Do you have a desire for farming, building a dream home or embracing a simpler way of life, let this epic opportunity redefine your real estate dreams. (id:49187)
201-203 Balsam Street S
Timmins (Ts - Se), Ontario
Investment Opportunity! This 6-unit income property is an excellent addition to any investor's portfolio. Featuring 4 tenant-occupied units and 2 vacant units, this property offers both immediate income and future growth potential. Conveniently located close to local amenities, transit, shopping, and services, tenants will enjoy easy access to everything they need. Property is being sold "as-is". (id:49187)

