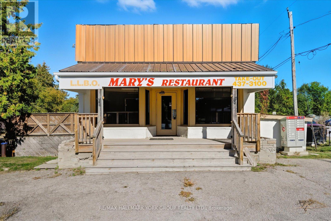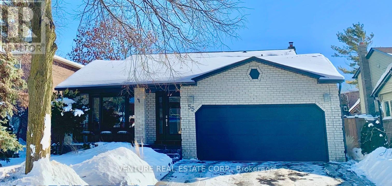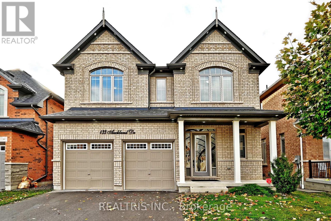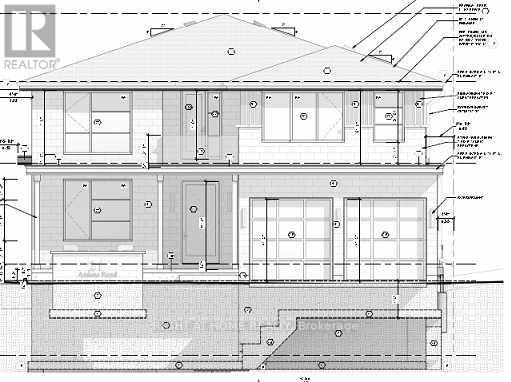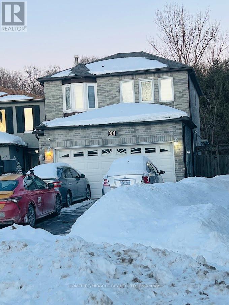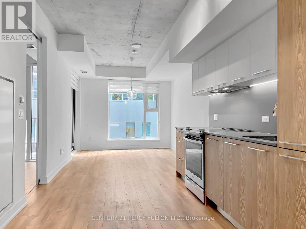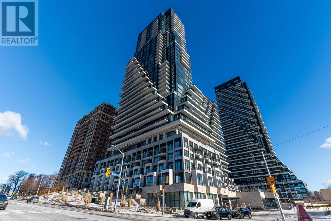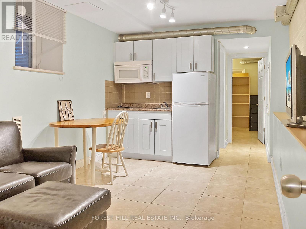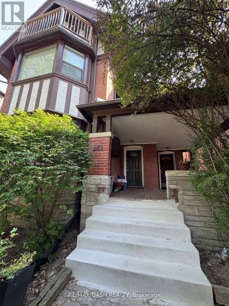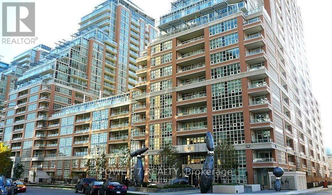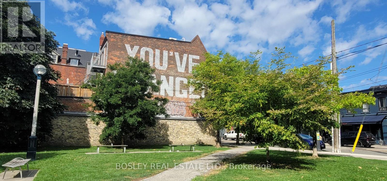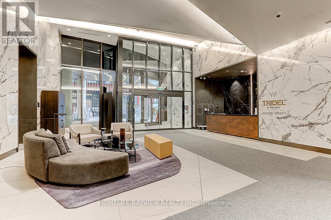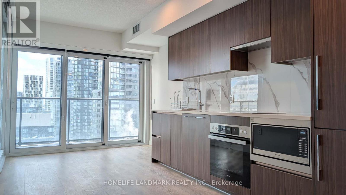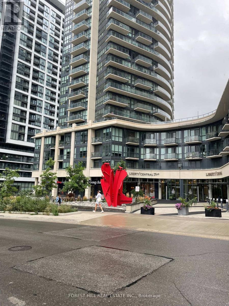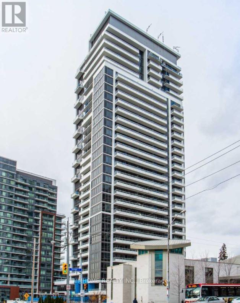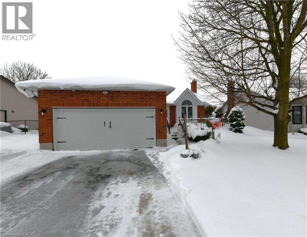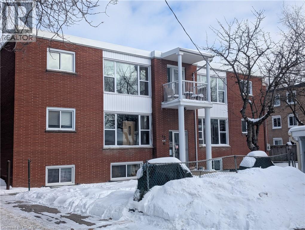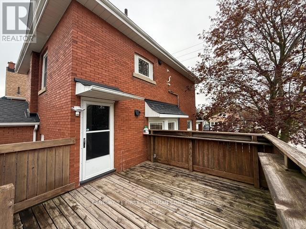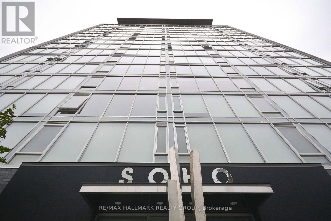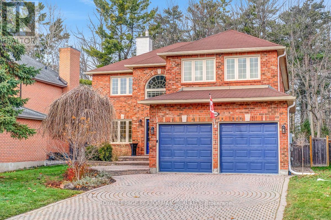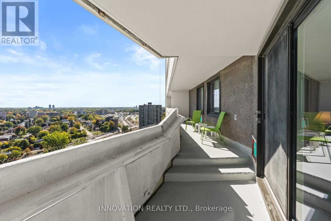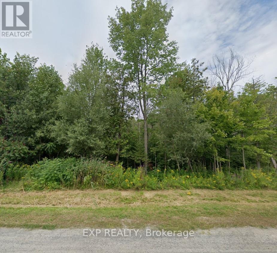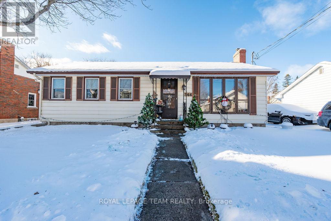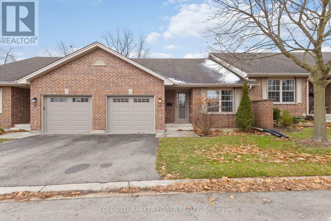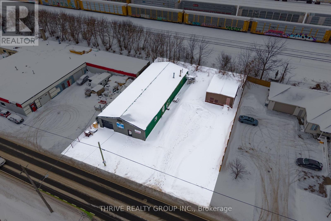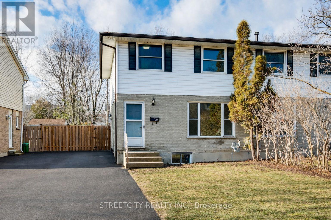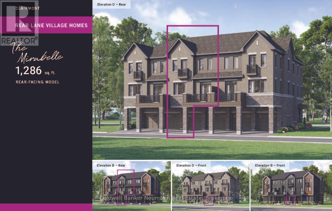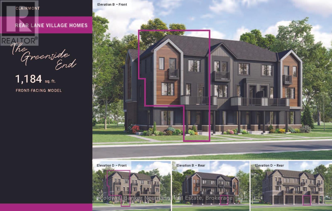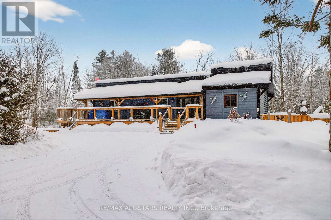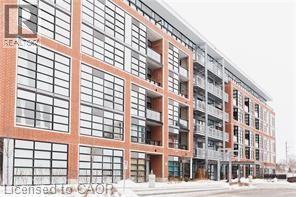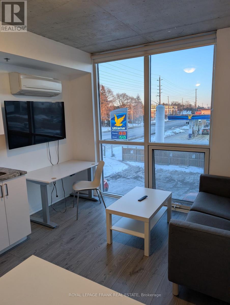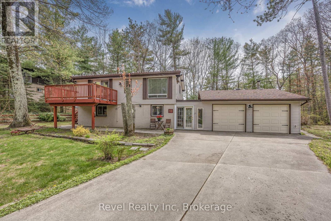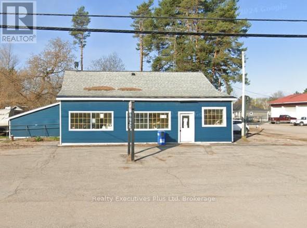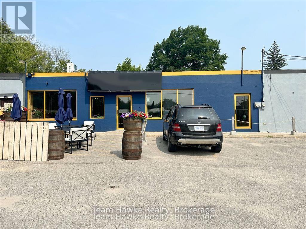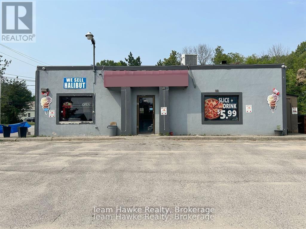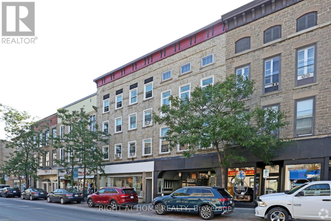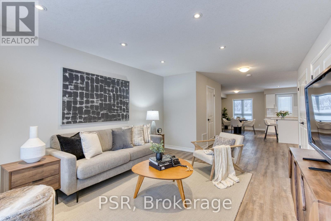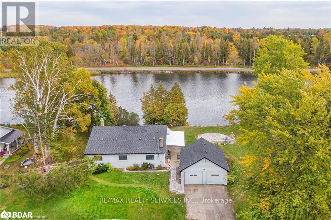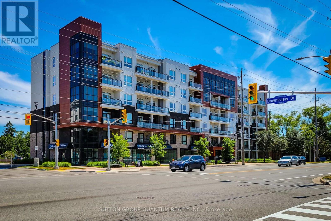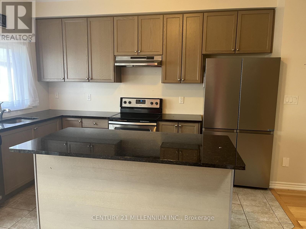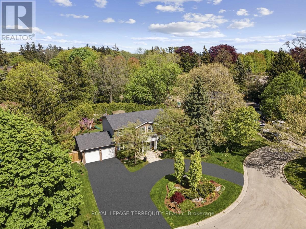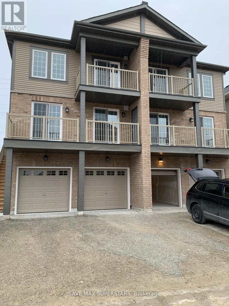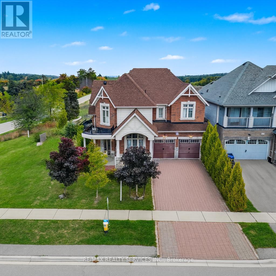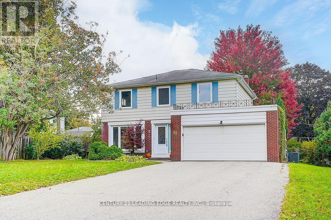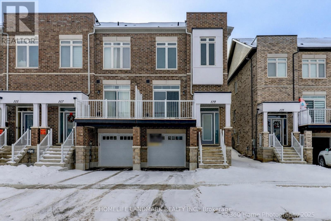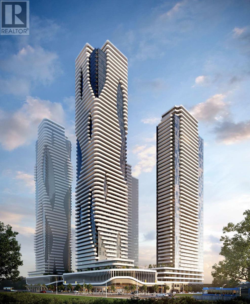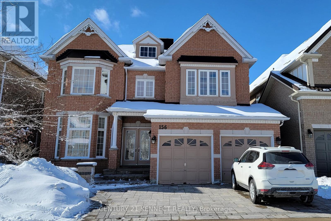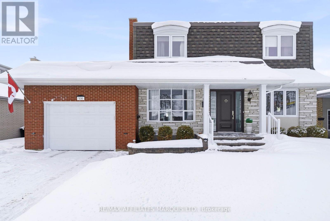23035 Lake Ridge Road
Brock, Ontario
This Rare Hamlet Commercial Property Opens The Door To Endless Possibilities In The Heart Of Port Bolster. For Decades It Was Home To Marys Good Food, A Beloved Local Restaurant With A Loyal Following, And Now The Opportunity Exists To Bring Back A Community Favourite Or Create Something Entirely New. With Hamlet Commercial Zoning Permitting Restaurants, Bed And Breakfasts, Boutique Hospitality, Retail, Offices, And More, The Flexibility For Business And Lifestyle Ventures Is Exceptional. Ideally Positioned Near Lake Simcoe Marinas And Beaches With Easy Access To Toronto, This Location Offers Tremendous Four Season Potential. The Space Is Perfect For Entrepreneurs, Visionaries, And Investors Alike, With The Option To Expand By Purchasing The Home Next Door MLS: N12414826. For Even Greater Opportunity. A Unique Investment Where Business Meets Lifestyle Awaits. (id:49187)
Rear - 55 Batson Drive
Aurora (Aurora Village), Ontario
All-Inclusive Rental in St. Andrew's Village, Aurora available for a professional single person or couple! This bright and spacious rear portion of a 4-Level Backsplit offers comfortable living space (approx 1000 square feet) across two finished levels in one of Aurora's most desirable neighbourhoods. The newly renovated lower level with new laminate floors provides a generous and versatile space that can be used as a large primary bedroom, second bedroom, or family room, complete with a closet and pot-lights. This level also includes exclusive-use laundry for the tenant. Upstairs on the ground floor, enjoy an open-concept living and dining area featuring hardwood floors and an electric fireplace that provides heat and cozy atmosphere, perfect for relaxing or entertaining. The main level also offers a newly renovated 3 pc. Bath that features brand new upgraded vanity & walk-in shower. A separate room with ground floor window can be a flexible bedroom or office that is an ideal work-from-home use. This modern kitchen is well equipped with quartz countertop, a large farmhouse undermount sink, stainless steel fridge and smooth-top stove, and a breakfast bar island with ample cabinetry for storage. From the living area, walk out to your private, newly fenced backyard, offering a quiet outdoor retreat. There are 2 sheds, one for tenant's storage & the other is for tenant's bins (green, recycling & garbage). Additional highlights include: All-inclusive rent (heat, water & electricity included) & 1 parking space on the driveway! Conveniently located just 6 minutes to Aurora GO Station, and close to shops, groceries, restaurants, parks, and golf courses including Magna Golf Club. Ideally situated between Yonge Street and Bayview Avenue, this home offers a quiet, relaxed lifestyle in a welcoming community. A wonderful place to call home! Move in and enjoy stress-free living! (id:49187)
133 Auckland Drive
Whitby, Ontario
Welcome To 133 Auckland Drive, An Exquisite Arista-Built Residence Offering Over 3000 Sq Ft Of Refined Living In The Prestigious Williamsburg Neighbourhood Of Whitby. Completed In December 2020, This Elegant 4-Year-New Home Showcases Exceptional Craftsmanship, Modern Design, And High-End Finishes Throughout. The Main Level Features Gleaming Engineered Hardwood Floors, A Dark-Stained Oak Staircase With Wrought Iron Accents, And Soaring 10-Foot Ceilings That Create A Bright, Spacious Ambiance. The Gourmet Kitchen Impresses With Extended Cabinetry, A Pantry For Storing Large Pots, Pans, And Dry Goods, Built-In Stainless Steel Appliances Including A French Door Refrigerator And Six-Burner Gas Stove For The Culinary Connoisseur, And A Generous Open-Concept Layout Featuring A Quartz Countertop Island Perfect For Family Gatherings. Enjoy An Airy Mid-Level Loft With Extra-Tall Windows Overlooking The Foyer And Living Area, Ideal For Family Entertainment And Relaxation. The Second Level Boasts 9-Foot Ceilings, While The Primary Suite Offers A 10-Foot Coffered Ceiling, A Lavish Spa-Like 5-Piece Ensuite Bath, And Two Walk-In Closets. Each Of The Four Bedrooms Has Direct Access To A Bathroom, With Two Designed As Full Primary Suites-Perfect For Multi-Generational Living. A Convenient Second-Floor Laundry Adds Everyday Ease. Set On A Premium Ravine Lot, The Home Boasts A Walkout Basement With Scenic Views And Endless Potential For An In-Law Suite Or Recreation Space. The Fully Fenced Yard Provides A Peaceful Outdoor Retreat For Family Time And Entertaining. Perfectly Positioned Near Highways 4 And 412 At The Whitby-Ajax Border, Enjoy An Upscale, Family-Friendly Community With Large Detached Homes, Beautifully Maintained Streets, Just A 26-Minute Commute To Markham And 50 Minutes to Toronto. This Property Truly Embodies Luxury, Comfort, And Location-The Perfect Place To Call Home. Don't Miss This Rare Opportunity To Own One Of Whitby's Finest Residences! (id:49187)
21 Amiens Road
Toronto (West Hill), Ontario
Attention builders, Construction project of a 3857 sq ft, 2 storey, 4-bedroom house. Foundation completed. Approved Drawings available to continue the project. Sold Under Power Of Sale Therefore As Is/Where Is Without Any Warranties From The Seller. (id:49187)
68 Maberley Crescent
Toronto (Rouge), Ontario
Welcome to this beautiful Two Storied Detached House with 4+2 Bed Rooms, 3+1 Wash Rooms and 1 +2 Kitchens in Rouge Community near Port Union Road and Lawrence Avenue East. The Property is good for both first time home buyer(s) and investor(s). Finished basement with Double Bed unit with separate kitchen and washroom. There is a rental income potential of $1,800.00 or more from Basement. Roofing changed in 2019, Hot Water Tank in 2019 and Furnace in 2019. This property is close to all amenities. With good asigned public schools very close to this home, your kids can thrive in the neighborhood. This home is located in park heaven, with 3 parks and 7 recreation facilities within a 20 minute walk from this address. Acilities within a 20 minute walk are 3 Playgrounds, 3 Tennis Courts, 1 Sports Field, 1 Splash Pad, 2 Trails. Public transit is at this home's doorstep for easy travel around the city. The nearest rail transit stop is only a 7 minute walk away and the nearest street transit stop is a 3 minute walk away. With safety facilities in the area, help is always close by. Facilities near this home include a fire station, a police station, and a hospital within 6 km. Please visit this property before you make any buying decision. This might be your dream home. (id:49187)
414 - 30 Baseball Place
Toronto (South Riverdale), Ontario
This functional 1-bedroom apartment at 30 Baseball Place is perfectly positioned in the heart of Riverside, just steps from Leslieville and Corktown. Featuring a smart, modern layout with an abundance of natural light, this unit offers a perfect blend of style and functionality. Features a large bedroom and bathroom with great storage throughout. Enjoy the resort-style amenities including a stunning rooftop pool and party room. A fully equipped fitness centre and resident lounge. Walk to top cafes, vintage shops, boutiques, parks, and transit, with easy access to downtown Toronto. A fantastic opportunity to enjoy east-end living just in time for summer! (id:49187)
311 - 10 Inn On The Park Drive
Toronto (Banbury-Don Mills), Ontario
Welcome to a rare and refined offering at Chateau Auberge on the Park by Tridel - a luxurious 3-bedroom,3-bathroom residence spanning 1,790 sq ft, designed for elevated living in one of Toronto's most prestigious park-side settings. This elegant condo boasts unobstructed, SW-facing treetop views over Sunnybrook Park, flooding the interior with natural light from morning through sunset. The 3rd floor elevation provides a more intimate feel reminiscent of a home, while 2 private balconies seamlessly extend the living space outdoors, offering a tranquil retreat framed by mature greenery and open sky. Inside, modern interior design sets a tone of understated sophistication. High-end finishes, custom detailing, and thoughtfully curated materials including hardwood floors &quartz countertops create a timeless aesthetic throughout. The chef's kitchen is equipped with premium Miele appliances, modern cabinetry, and refined surfaces that perfectly balance beauty and performance for everyday living and entertaining. The primary suite offers a serene sanctuary with a 4-piece spa-like ensuite, while 2 additional bedrooms provide flexibility for family, guests, or a home office - all complemented by beautifully appointed full bathrooms. Located in the most luxurious condo building in the Auberge community, Chateau offers residents an incomparable lifestyle. Residents enjoy unparalleled, hotel-calibre amenities including an indoor pool & whirlpool, fitness centre, yoga studio, party room with billiards, dining room, outdoor lounge with BBQs & fire pit, and even a dog-wash station. These exquisitely designed French-inspired common spaces elevate daily life with wellness, leisure, and social experiences rarely found in condominium living. Ideally situated adjacent to Toronto's most exclusive neighbourhoods, including the Bridle Path and Hoggs Hollow, and surrounded by parkland & trails, this residence offers the privacy of a green setting with seamless access to the city. (id:49187)
1b - 1491 Dundas Street W
Toronto (Little Portugal), Ontario
Escape Crowded Condo Living Yet Remain Living In The Vibrant Heart Of Toronto. Your Own Private Street Entrance Takes You Into A Quiet & Cozy 1-Bedroom Suite In This For Unit Building. Laundry Located On Same Floor Outside Your Door. Hydro-Electricity, Heat, Water & Central A/C Included. The Best Of Classic Urban Toronto Surrounded By Coffee Shops & Mom-And-Pop Shops You Cannot Find Anywhere Else. Transit Outside Your Door. (id:49187)
301 - 141 Admiral Road
Toronto (Annex), Ontario
Fantastic And Well Kept One Bedroom Apartment On Top Floor Of A Beautiful Victorian Home With Multiple Units. Gorgeous Tree-Lined Street With Easy Access To Ttc, Shopping, Restaurants And So Much More! Apartment Has A Great Balcony Off Living Area. Perfect For Student Or Young Professional! Laundry Ensuite. (id:49187)
1212 - 75 East Liberty Street
Toronto (Niagara), Ontario
Welcome to refined urban living in this beautifully designed 1+Den residence located in the vibrant heart of East Liberty Village. Offering a highly functional and well-proportioned layout, the enclosed den with a full door provides exceptional versatility and can comfortably serve as a second bedroom, private home office, or guest space. The suite is complemented by one parking space, a convenient locker, and a personal bike rack-ideal for those seeking both comfort and practicality. Surrounded by trendy cafés, boutique shopping, green spaces, and effortless access to transit and downtown Toronto, this residence delivers an elevated lifestyle in one of the city's most dynamic and sought-after neighbourhoods. (id:49187)
1075 Queen Street W
Toronto (Trinity-Bellwoods), Ontario
Pop-Up Stores welcome! Prime retail opportunity at 1075 Queen St West in Toronto's Iconic "You've Changed" building nestled in the heart of the trendy Trinity-Bellwoods neighborhood. This high-traffic, highly sought-after location offers a unique opportunity for your business to thrive in one of Toronto's most vibrant areas. Surrounded by bustling cafes, boutique shops, and local restaurants, this space benefits from both foot traffic and neighborhood charm. This exceptional space offers 2,070 sq ft of total space, with 1,035 sq ft on the main floor and an additional 1,035 sq ft in the basement. This versatile space is perfect for a variety of retail uses. The large storefront window, provides excellent visibility to the high foot traffic along Queen St W, and a skylight that floods the space with natural light. The open concept floor plan allows for easy customization to fit your business needs. Public transit options are easily accessible, including streetcar routes, and the space is within walking distance of the ever-popular Trinity Bellwoods Park. This is more than just a retail space-it's an opportunity to position your brand in one of the city's most dynamic and desirable locations. Don't miss out on the chance to be part of the pulse of Trinity-Bellwoods! (id:49187)
2706 - 470 Front Street W
Toronto (Waterfront Communities), Ontario
Introducing The Well Condos: Toronto's premier residential complex. This stylish 2-bed, 2-bath suite offers city views, open-concept living, and top-notch amenities including a rooftop pool. With unbeatable access to retail, dining, and entertainment, this is urban living at its finest. Book your viewing now and experience Toronto's future! (id:49187)
2612 - 3 Concord Cityplace Way
Toronto (Waterfront Communities), Ontario
Experience luxurious city living in this brand-new, lake-facing residence at Concord Canada House! Bathed in natural light from floor-to-ceiling windows, this bright and modern home features a sophisticated open-concept layout, high-end finishes, and a state-of-the-art Miele kitchen. Enjoy seamless indoor-outdoor living with an oversized heated balcony offering stunning views of Toronto's vibrant waterfront. Residents have access to exceptional amenities, including a winter skating rink that transforms into a tranquil pond in summer. Perfectly situated in the heart of downtown, steps away from transit, parks, waterfront trails, top restaurants, entertainment, and major attractions. Whether for an exclusive address or a prime investment opportunity, this residence delivers unmatched views, prestige, and convenience in one of the city's most sought-after locations. (id:49187)
1212 - 49 East Liberty Street E
Toronto (Niagara), Ontario
Welcome to urban living at its finest in the heart of Liberty Village! This beautifully designed 1+1 bedroom condo offers an incredibly functional layout , The open-concept layout is both functional and inviting, featuring 9-foot ceilings, modern kitchen, The Versatile Den Creates The Perfect Work From Home Setup Or Cozy Guest Retreat, Step Out Onto Your Private Balcony And Take In The City Energy, Knowing You're Just Moments From Toronto's Trendiest Cafes, Buzzing Patios, And The Serene Waterfront. Live Where Everything Happens-Fitness Studios, Markets, Restaurants, And Nightlife Are All At Your Doorstep. With Resort Style Amenities Including A Pool, Gym, Concierge, Party/Meeting Room, Go Station, and TTC /Walking distance to Exhibition Station Metrolix/,. Plus, you're close to Lake shore Park, bike trails, supermarkets, and a variety of restaurants. Starbucks, Wendy's, and BBQ chicken are conveniently located right downstairs! (id:49187)
Ph306 - 75 Canterbury Place
Toronto (Willowdale West), Ontario
Very well maintained 2+1 Bedroom Penthouse Unit With Unobstructed View in heart of North York. Walk to Subway station. Stunning 10 Foot Ceilings. Balcony, 2.5 Baths, 1Parking Included. Many upgrades. Amenities Including 24 Hrs Concierge & Visitors Parking With Exercise Room, Party Room. Near everything, Steps To Library, Schools, Parks, Shops, Restaurants & More. Suite 1029 Sqft + Hug balcony! (id:49187)
115 Miller Crescent
Palmerston, Ontario
Welcome to 115 Miller Crescent, located on one of Palmerston's most desirable, family-friendly streets. This spacious bungalow offers 3 bedrooms and 1 bathroom on the main floor, along with a finished basement that includes an additional bedroom, a separate office, and a second bathroom. The layout is practical, versatile, and ready for your personal finishing touches. Highlighted features include a hobby shed, perfect for a workshop, storage, or man cave, an attached double garage, and an outdoor garden shed. Palmerston is a welcoming small town known for its strong sense of community, quiet streets, and family-oriented lifestyle. Residents enjoy local schools, parks, trails, and essential amenities, all while being within easy commuting distance to larger centres such as Listowel, Fergus, Guelph, and Kitchener-Waterloo. This is an excellent opportunity to enjoy small-town living with everyday convenience. (id:49187)
19 Hamilton Street Unit# 4
St. Thomas, Ontario
Updated 2 bedroom apartment located in the Heart Of St. Thomas. This unit features upgraded flooring, new kitchen and modern bathroom. Apartment offers in-building laundry facilities one (1) parking spot with additional parking spots available for $75.00 per month, and rear conservation area and walk-way. Great unit and location. (id:49187)
A - 59 Fifth Avenue
St. Thomas, Ontario
Check out this unique bedroom apartment in this quiet St Thomas neighborhood. You will be in awe at the sizable lot bedroom on the 3rd floor. This spacious apartment is bright and homey has a separate entrance with a private deck to enjoy your morning coffee on. Includes 1 parking space and in-suite laundry. Recently renovated. $1850 + utilities. Available for immediate occupancy (id:49187)
1502 - 300 Lisgar Street
Ottawa, Ontario
SOHO NEW YEAR'S PROMOTION - GET 2 YEARS OF CONDO FEES PAID FOR YOU* Welcome to hotel inspired living in the heart of downtown. This 1 bedroom + study unit features a designer kitchen w/built in European appliances & quartzcounter tops, a wall of floor to ceiling windows, and spa inspired oversized bathroom featuring a rain shower & exotic marble. The SOHO Lisgar defines modern boutique luxury boasting exclusive amenities including a private theatre, gym, sauna, party room with full kitchen, outdoor lap pool & hot tub and outdoor patio w/BBQ. Minimum 24hrs notice required for all showings. *some conditions may apply. (id:49187)
6164 Ravine Way
Ottawa, Ontario
Timelessly renovated 4+1 bedroom, 5 bathroom residence on a premium lot backing onto a treed ravine and just a five minute stroll to theOttawa River. Over 3300 square feet + finished basement. The main level welcomes you with elegant coffered ceilings throughout the living room, formal dining room & family room, while a 2-sided gas fireplace unite the living and family room. The main floor laundry room adds everyday convenience and offices/dens on both the main and lower levels, allow versatile work-from-home options. The gourmet kitchen is a chef's dream-complete with island, marble backsplash, gas range, stainless steel appliances, wine fridge, and a casual eating area with access to the backyard deck. The second level boasts four generous bedrooms and three full bathrooms. The expansive primary suite includes a spacious walk-in closet & 5-piece spa-inspired ensuite with a free-standing soaker tub, open shower, and double sinks. A second bedroom offers its own 3-piece ensuite, and a third full bathroom serves the remaining rooms. The fully finished lower level offers a teen retreat or welcoming guest space with a large rec room, 3-piece bathroom, a versatile den/bedroom & an office/den. This turn-key ravine property is a rare offering where luxury, privacy, and proximity to the River come together in perfect harmony. (id:49187)
1905 - 1171 Ambleside Drive
Ottawa, Ontario
Adorable and Affordable! This 2 bedroom, 1 bathroom condo in sought-after Ambleside 2, has been well cared for over the years and is ready for your creative touch. The main living area offers open concept floorplan with formal dining and spacious sunken living room with lots of light. You will absolutely love your huge balcony with cityscape view!! Just steps to the Ottawa River walking paths, LRT, Busses and wonderful shops and stores of Westboro. (some of the building amenities include, Indoor pool, library, exercise room, gym, sauna, Outdoor patio and BBQ area, games room, squash court, billiards room, workshop, guest suites, underground parking, bike storage, storage locker, car wash.) reach out for more details today!! (id:49187)
2315 Kilchurn Terrace
Ottawa, Ontario
Discover a rare opportunity to own a 1.67-Acre Lot in the highly sought-after and well-established neighborhood of Manotick! This exceptional Property offers a Serene and Private Setting, surrounded by the natural Beauty of the Area, making it the perfect canvas for your Dream Home. Manotick is known for it's charming streets, friendly Community, and strong sense of neighborhood pride, making it an ideal Location for families. Enjoy the Tranquility of a private lot while still being just minutes from the heart of Manotick, where you will find quaint Shops, Restaurants, Parks, and recreational amenities. The Area provides ample opportunities for Outdoor Recreation, Leisurely Strolls, and family adventures, all within a safe and welcoming Environment. This Lot is conveniently located near excellent Schools, Shopping Centers, and everyday Conveniences, ensuring that everything your family needs is within easy reach. Whether you are looking to build a spacious Family Home or a private Oasis surrounded by Nature, this Property offers both options! With it's combination of a Peaceful Setting, proximity to all the amenities Manotick has to offer, and a strong sense of Community, this picturesque Parcel is a fantastic opportunity to create a home that reflects your lifestyle and aspirations. Don't miss the chance to make this Manotick Lot your own and embrace the Unique Charm and Harmony of this exceptional Neighborhood! (id:49187)
144 Opeongo Road
Renfrew, Ontario
Welcome to this inviting 3-bedroom, 2-bathroom bungalow located in the vibrant town of Renfrew. Perfectly situated within walking distance to downtown, close to scenic recreational trails, and just a short drive to Hwy 17, this home offers both convenience and lifestyle. Step inside to discover a bright and functional layout, ideal for families, those downsizing, or first-time buyers. The spacious bonus family room is a true highlight-featuring a cozy gas fireplace, it's the perfect spot to relax or entertain year-round. The kitchen is open concept to the dining and main living room which includes a wood fireplace. Additional features include an above ground pool and a private backyard with carefully curated gardens, and ample seating areas making it ideal for outdoor living and entertaining. Whether you're enjoying the nearby amenities or unwinding at home by the fire, this bungalow has everything you need. (id:49187)
23 - 680 Commissioners Road W
London South (South M), Ontario
Westmount ONE FLOOR BUNGALOW CONDO offering great value and just minutes to all major shopping, restaurants, churches, coffee shops, highways and more. Very desirable location at rear of complex backing to single family homes...very private. Open concept design with vaulted ceilings and skylight. Large bright white kitchen with full breakfast bar, hardwood floors through most of main floor, large rear sundeck (new in 2025) off great room. Spacious primary bedroom with walk-in closet and full ensuite bath. Main floor laundry. Single car garage with automatic opener and inside entry. 5 appliances included. (id:49187)
1099 Brydges Street
London East (East N), Ontario
Excellent opportunity to acquire a versatile commercial building in a highly accessible central London location offering approximately 3,546 sq/ft. Situated on Brydges Street, this property is well suited for a wide range of uses including business operations, retail shop, showroom, office, light industrial, or warehouse space. A key value-add feature is the additional parcel of land located immediately west of the building, measuring approximately 50 ft x 133.58 ft, offering potential for extra parking, storage, outdoor use, or future development (subject to approvals). Currently has a portable on the land. The property benefits from LI1 / LI7(2) / LI8 zoning, providing broad permitted uses and flexibility for owner-occupiers or investors alike. The central location offers convenient access to major arterial roads, public transit, and surrounding residential and commercial neighbourhoods.Ideal for businesses seeking functional space with expansion potential in an established urban setting. (id:49187)
25 Augusta Crescent
London South (South E), Ontario
Welcome to this beautifully renovated 3-bedroom, 1.5-bathroom home located in South London. Completely brand new from top to bottom, this move-in-ready property offers a bright and inviting layout with modern finishes throughout. The stylish kitchen features quartz countertops, stainless steel appliances, and contemporary cabinetry, flowing seamlessly into the main living space-perfect for everyday living and entertaining. Spacious bedrooms and updated bathrooms provide comfort and functionality for any lifestyle. Ideally situated minutes from major highways, shopping, restaurants, schools, parks, and public transit, this home delivers exceptional convenience, style, and value in a highly sought-after neighbourhood. (id:49187)
Tbd Intersection Is Clair Rd West & Gosling Gardens
Guelph (Clairfields/hanlon Business Park), Ontario
Welcome to the Mirabelle, Elevation D lot 1745, a brand new rear-lane townhome by Mattamy Homes, offering exceptional value in Guelph's desirable south end. Scheduled for occupancy on January 20th, 2027, this thoughtfully designed home comes with 2 years of free maintenance fees, making for truly low-maintenance living from day one. This 2-bedroom, 2.5-bathroom home offers 1,286 sq ft of well-planned living space and an outstanding price per square foot, well below comparable condos in South Guelph. The main level features an open-concept kitchen, living, and dining area, complemented by a convenient powder room. The kitchen is beautifully finished with quartz countertops, stainless steel appliances, and modern cabinetry, along with 9-foot ceilings, high-performance luxury vinyl flooring, and stained oak stairs throughout. The first floor includes a functional entry, private garage, and laundry, creating a practical and efficient layout. Upstairs, you'll find a generously sized second bedroom and a primary bedroom with a full ensuite, as well as a second full bathroom serving the additional bedroom. Additional highlights include one year of free internet, rear-lane access with private parking, and high-quality finishes throughout. Plus, Mattamy's Price Protection gives buyers peace of mind: if the base price of the same home model drops before closing, the difference is credited at closing, ensuring you get the best value. Eligible first-time home buyers could receive up to an additional 13% off the purchase price in government rebates with the purchase of this new home. Designed for comfort, convenience, and a seamless move-in experience, the Mirabelle - Elevation D is an excellent opportunity for first-time buyers, professionals, or investors seeking modern living and exceptional value in a growing community. (id:49187)
Tbd Intersection Is Clair Rd West & Gosling Gardens
Guelph (Clairfields/hanlon Business Park), Ontario
Welcome to the Greenside End lot 1744, a modern 3-bedroom, 1.5-bathroom rear-lane townhome in the exciting new Clairmont community by Mattamy Homes, ideally located in Guelph's vibrant south end. Situated in one of the city's most connected and amenity-rich neighbourhoods, Clairmont brings convenience and lifestyle together, with everyday shopping, transit routes, parks, schools, and restaurants just minutes away. This thoughtfully designed home offers approximately 1,184 sq ft of well-planned living space and is an exceptional value compared to other new builds in the region. Featuring an open-concept great room and kitchen layout, this home provides seamless flow for everyday living and entertaining. Inside, enjoy quality finishes throughout, including modern cabinetry, quartz countertops, stainless steel appliances, durable flooring, and stylish fixtures. The Greenside End plan also includes a private garage, laundry on the main level, and thoughtfully designed living spaces that maximize comfort and practicality. Adding to the appeal, Mattamy's Price Protection ensures that if the base price of the same home model drops before you close, you'll receive a credit for the difference at closing - giving you peace of mind and confidence in your purchase decision. Additional highlights at Clairmont include 2 years of free maintenance fees, community-centric design, and a location that blends city convenience with neighbourhood charm. Eligible first-time home buyers could receive up to an additional 13% off the purchase price in government rebates with the purchase of this new home. With easy access to Highway 6, the 401, and local transit, commuting and travel are hassle-free. Designed to make your move seamless and your lifestyle effortless, the Greenside End presents an excellent opportunity for first-time buyers, young families, professionals, or investors seeking quality new construction in one of Guelph's most promising new communities. (id:49187)
28 Pine Ridge Road
Kawartha Lakes (Laxton/digby/longford), Ontario
Welcome to this one-of-a-kind post-and-beam home, rich in character and warmth, set on approximately of an acre in a welcoming, family-oriented community near Shadow Lake. From the moment you arrive, wrap-around decks and mature surroundings set the tone for relaxed country living. Inside, soaring vaulted ceilings, exposed beams, and a stunning open-concept layout create an inviting space perfect for everyday living and entertaining. The main level offers 2 well-sized bedrooms, while the full walk-out basement features a bright family room, an additional bedroom, laundry area, and a versatile space currently used as a hair salon - ideal for a home-based business, studio, or hobby room. With a separate basement entrance, the lower level offers excellent potential to accommodate multigenerational living or extended family needs. Outdoors, the property truly shines with bountiful summer gardens, a peaceful pond, and a charming bunkie perfect for guests, teens, or creative space. Located just steps to Shadow Lake with access to a public beach and playground, and with a boat launch just up the street, this home offers a lake lifestyle without waterfront taxes. Conveniently situated minutes to Coboconk for shopping and amenities, approximately 35 minutes to Lindsay, and 40 minutes to Orillia - this is a rare opportunity to enjoy space, flexibility, and the best of Kawartha living. (id:49187)
15 Prince Albert Boulevard Unit# 611
Kitchener, Ontario
An exquisite apartment style condo in a modern building with floor to ceiling windows. A party lounge and in-door fitness studio for a self-contained urban lifestyle experience. This 1Bed+Den is situated on the top floor of this outstanding building with great views and a 105sqft open terrace. Located between downtown Kitchener and uptown Waterloo in a wonderfully quiet, well established neighbourhood. This fantastic suite is available for April 1st occupancy. Unit comes with 1 underground parking spot and good sized storage locker. A two-minute drive to highway access and walking distance to the Go Train Station and the new Light Rail Transit. All suites are separately metered with the energy efficient heating/cooling system being GEO-Thermal. (id:49187)
235 - 1900 Simcoe Street N
Oshawa (Samac), Ontario
Fully Furnished Studio Suite with Exc;lusive Parking and Ensuite Laundry! Move-in-ready Studio Unit with Modern Finishes within Walking Distance to Ontario Tech University, Durham College And All Amenities. Includes Built-In Murphy Bed And Multi-Use Table, Built-In Cabinets/Wardrobe, Stainless Steel Appliances, Television, Couch, Electronic Adjustable Stand-Up Work Station And Ensuite Laundry. The building includes a gym, a social lounge on each floor, and study rooms. Close To 407, Public Transit, Shopping, Costco, Restaurants And More! All You Have To Do Is Move In And Enjoy! *This Unit Also Includes 1 Exclusive Parking Spot. (id:49187)
31 Desroches Trail
Tiny, Ontario
Offered for the first time, this inviting year-round home or cottage embodies the relaxed, timeless lifestyle Lafontaine is known for. Nestled on a quiet street in one of the area's most sought-after communities, the property rests on a beautifully landscaped, gently rolling lot framed by mature trees and natural privacy. Multiple walkouts lead to expansive decks, creating the perfect setting for morning coffee, outdoor entertaining, or quiet evenings under the stars. Inside, the home features three comfortable bedrooms, two full bathrooms, and a warm, classic layout designed for easy, everyday living. A double garage with inside entry, paved driveway, and a convenient breezeway that seamlessly connects indoor and outdoor spaces add to the home's practicality and comfort. Lovingly maintained throughout, this property is ideal as a full-time residence or a peaceful weekend retreat. The location truly shines - just a short walk to public beach access on Georgian Bay and minutes from Lafontaine Beach Park with its sandy shoreline and playground. Local favourites such as Tiny Treats, Wendy B's, and La Baguette are only a three-minute drive away, while the waterfront towns of Penetanguishene and Midland offer full amenities less than 20 minutes from your door. Bell high-speed internet is available, making it easy to stay connected. Whether you're beginning a new chapter or continuing a cherished tradition of lakeside living, 31 Desroches Trail offers a welcoming place to call home. (id:49187)
884 County Road 6s Road
Tiny (Wyevale), Ontario
Looking for a charming and functional office space in a high-visibility location? This ground-floor office offers the perfect setup for a small business, professional office, or service-based operation. Key Features: Prime Main Road Frontage - Excellent exposure on a well-traveled route through town. Spacious Parking - 6 dedicated parking spots for staff and clients. Additional Storage Space - Perfect for files, inventory, or equipment. Bright & Inviting Interior - Well-maintained with a cozy, professional feel. Convenient Access - Easy in-and-out access for customers and deliveries. This office is ideal for professionals, consultants, or small businesses looking for an affordable, visible, and functional space in Tiny Township. (id:49187)
338 Park Street
Tay (Victoria Harbour), Ontario
Unlock the potential of this spacious 2,000 sq ft commercial unit, previously operating as a restaurant and equipped for similar use. With a generous layout, this unit offers endless possibilities for various business ventures, whether you're looking to continue in the food and beverage industry or explore a different concept entirely. Located just off Hwy 12 on an arterial road, this unit benefits from high visibility on a corner lot, and easy access, making it an ideal spot for attracting customers. The space is versatile, allowing you to customize it to suit your specific needs, whether it's a restaurant, retail shop, or service-based business. Don't miss this opportunity to establish your business in the beautiful community of Victoria Harbour. Tenants are responsible for their own gas, hydro, water/sewer. (id:49187)
338 Park Street
Tay (Victoria Harbour), Ontario
Your next investment's waiting! Check out this great building located just off Hwy 12 in Victoria Harbour. Offering a total of 4,000 square feet, which includes two commercial units: a Pizza Parlour and a vacant restaurant space. There is also one residential unit in the building, which consists of 2 beds, 2 baths and a total of 1,050 square feet. All tenants pay their own gas, hydro and water/sewer. Inquire about financials. NOTE: With a substantial down payment seller will hold a first VTB. (id:49187)
93 King Street W
Brockville, Ontario
Great Downtown Location!!! Retail/Business/Office Space For Lease. Great Opportunity For A New Owner To Establish In A High-Demanding Downtown Core Area. Busy Traffic Exposure For Retail Or Services. Use For: Bank / Dental / Doctor / Accountant / Office / Rehab / Restaurant / Beauty & Health-Related Etc. Long-Term Lease Available. (id:49187)
23 - 235 Chapel Hill Drive
Kitchener, Ontario
Step Into This Bright And Stylish Home Offering An Open-Concept Layout And A Mostly Carpet-Free Design, With Carpeting Limited To The Stairs. Sun-Filled Rooms Are Enhanced By Large Windows Throughout, Creating An Inviting And Airy Atmosphere. The Heart Of The Home Is The Beautifully Upgraded Kitchen, Featuring Quartz Countertops, Soft-Close Cabinetry, A Timeless Subway Tile Backsplash, And A Large Island Perfect For Entertaining Or Casual Family Meals. A Full Suite Of Stainless Steel Appliances Completes The Space. The Living Room Is Accented With Modern Pot Lights, Adding Both Style And Ambiance. This Home Also Features 3 Generously Sized Bedrooms And 2.5 Bathrooms, Including A Private Primary Ensuite Designed For Comfort And Convenience. Ideally Located Close To Highway 401, Schools, Parks, Scenic Trails, And Shopping, This Home Delivers The Perfect Blend Of Modern Living, Comfort, And Everyday Convenience. (id:49187)
885 Glen Cedar Drive
Selwyn, Ontario
Stunning Renovated Home On The Otanabee River Waterfront! Enjoy 150' Of Waterfront With Direct Access To The Trent-Severn Waterway For Swimming, Fishing, And Boating. This 1,997 Sqft Home Features A Bright Living Room With A Wood-burning Fireplace And a Walkout, A Custom Kitchen With Quartz Countertops, And Oversized Windows Filling The Space With Natural Light. Boasting 4 Spacious Bedrooms And 2 Modern Bathrooms, Including A Primary Suite With An Updated Ensuite, This Home Is Perfect For Families. Situated On A Quiet, Dead-end Street, It Includes A Detached Double-car Garage. A True Gem For Waterfront Living Don't Miss This Must-see Property! (id:49187)
201 - 320 Plains Road E
Burlington (Lasalle), Ontario
** 2 PARKING SPACES ** Spacious & Bright Unit In The Highly Desirable Affinity Condos. This 1 Bedroom 1 Bathroom Unit Features A Large White Kitchen With Quartz Counters & Full Size Appliances. A Spacious Living Space That Fits A Full Size Couch. The Bedroom Is Bright With A Large Closet. The Unit Includes Ensuite Laundry, A Locker, & 2 PARKING SPACES!! The Building Has Amazing Amenities Like The Gym, Party Room, & Rooftop Terrace. Along With Being Close To The QEW, Maple View Mall, & Local Shops Like Peach Coffee Co Across The Street. (id:49187)
36 - 60 First Street
Orangeville, Ontario
Welcome to a bright and stylish three-storey end-unit townhouse that perfectly blends comfort and convenience. With 3 bedrooms and 3 bathrooms, this home offers plenty of space for growing families or busy professionals seeking a modern lifestyle in a prime location. The open-concept main floor is designed for connection whether its family dinners, entertaining friends, or working from home. Large windows fill the home with natural light, while the functional kitchen provides everything you need for everyday living. Upstairs, three generously sized bedrooms ensure everyone has their own retreat, with the primary suite offering added comfort and privacy. Step outside and enjoy a low-maintenance outdoor space, perfect for summer evenings or weekend barbecues. Being an end unit, you'll also appreciate the extra light and sense of privacy that comes with it. Located in the heart of Orangeville, this townhouse keeps you close to schools, parks, shops, restaurants, and commuter routes everything families and professionals value most. Rental application, Job letter, Paystubs, Full Equifax credit report and references required. Tenant to provide proof of liability insurance to the Landlord and transfer utilities to their name. Tenant is responsible of 100% utilities. (id:49187)
219 Valleyview Court
Oakville (Sw Southwest), Ontario
Welcome to prestigious Valleyview Court - an enclave of mature multi-million dollar homes with a parkette at your doorstep. 219 has an incredible 162 ft of frontage onto the court, with a circular driveway, double car garage with electric car charger, and over 140 ft of depth that offers green space for kids to play, a large pool to lounge beside and gardens to enjoy. This larger than average lot has it all. With 4+2 bedrooms, 4 bathrooms, and 2 kitchens this is a home you can grow into, or look forward to hosting in. The living space lets in lots of natural light with skylights and large windows giving clear sightlines from the kitchen through open concept dining room, towards the backyard and pool - great for keeping an eye on friends and family while they swim. The wood-burning fireplace in the living room offers a cozy retreat in the cooler months. With a large office off the main entry, this would be an excellent work-from-home property - imagine watching from your desk as clients pull up on your circular driveway. Upstairs all the bedrooms are all generously sized with large windows and closets. The primary has a walk-in closet + double closet and 5pc ensuite bathroom with jacuzzi. Downstairs the open concept rec room / games room / bar is a great place to relax with luxurious built-in cedar lined wine cellars - a gorgeous compliment to the space. The gym is separated with a glass wall to keep you focused during workouts and the new basement kitchen is fully equipped - great for in-laws or food prep on game nights. The walk-up also offers direct access into the back yard. The home has numerous recent upgrades and renovations including a brand new driveway, and your realtor can provide you with a feature sheet detailing the work. This is a wonderful opportunity to own a great home in a spectacular neighborhood, just a short walk from parks, the lake, schools, transit, and more. (id:49187)
41 Pumpkin Corner Crescent
Barrie, Ontario
41 PUMPKIN CORNER CRES, UNIT 1, BARRIESTUNNING 2-YEAR-OLD 1-BEDROOM APARTMENT IN DESIRABLE SOUTH BARRIE! This modern, professionally managed unit offers the perfect blend of comfort, style, and convenience for long-term living. Featuring a spacious bedroom with a closet and a window, a contemporary bathroom, and a bright, open-concept great room with a walkout to a private backyard oasis-ideal for relaxing or entertaining. The sleek kitchen is equipped with stainless steel appliances, quartz countertops, and ample cabinetry, seamlessly flowing into a dedicated dining area. Enjoy the convenience of in-suite laundry, modern finishes throughout, and one dedicated parking space. Water is included in the rent for added value and peace of mind. Unbeatable location-walking distance to schools, daycare, bus stop, and everyday amenities. Minutes to South GO Station, major highways, Friday Harbor, and nearby beaches. A turnkey opportunity for tenants seeking quality living in a prime South Barrie neighborhood. Don't miss your chance to call this beautiful apartment home! (id:49187)
2 Kennedy Boulevard
New Tecumseth (Alliston), Ontario
Executive Corner-Lot Detached Home Boasting Over 3,100 Sq. Ft. Above Grade With a Walk-Out Basement in the Heart of Alliston's Prestigious Treetops Community. Double-Door Entry and 9 Ft Ceilings Open to a Bright Living and Dining Area Filled With Natural Sunlight, Along With a Main Floor Den/Office. The Updated Kitchen Features a Center Island and Spacious Breakfast Area, Overlooking a Cozy Family Room With Backyard Views. Upstairs Offers 4 Generous Bedrooms and 3 Full Bathrooms, Including a Large Primary Bedroom. Recently Upgraded Light Fixtures(2025) Add a Modern Touch. The Walk-Out Basement With Large Windows Is Ready to Be Finished for Personal Use or as a Potential Second Dwelling. Located in the Sought-After Treetops Master-Planned Community, Residents Enjoy 7+ KM of Walking and Biking Trails, a 7-Acre Park With Splash Pads, and Close Proximity to Top-Rated Schools, Shopping, and Recreation. A Few Minutes Drive to Nottawasaga Inn Resort and Woodington Lake Golf Club, and Easy Access to Hwy 400 and Bradford Go Station for Seamless Commuting. (id:49187)
83 Southdale Drive
Markham (Bullock), Ontario
Sought After Location, Very Functional Fully Renovated 4-Bedroom, 4-Bathroom (Including 2 Ensuites) Detached Home Located In The High-Demand Markville Community With Over $200,000 In Upgrades. Features Include Hardwood Flooring Throughout,Smooth Ceilings, Modern Kitchen With Granite Countertops, Center Island, And Custom Cabinets, New Windows, Bathrooms, Flooring, AndLots of Pot Lights, Freshly Painted Interior, And Interlocked Driveway With Parking For Up To 6 Cars Plus A 2-Car Garage. Walking Distance ToTop-Ranking Markville Secondary School, Markville Shopping Centre, Foody Supermarket, Restaurants, And GO Train, And Just Minutes ToHwy 407. (id:49187)
119 Seguin Street
Richmond Hill (Oak Ridges), Ontario
Brand new inventory direct from the builder, Plaza. Never-lived-in end-unit FREEHOLD townhome in the King East Estates community. This move-in-ready home in the heart of Oak Ridges offers 3+1 spacious bedrooms, 4 modern bathrooms, and an open-concept main floor filled with natural light, plus a fully finished basement. Surrounded by nature yet minutes to amenities, major highways, GO Transit, YRT, and Viva. Photos are virtually staged and may be altered. Taxes not yet assessed. (id:49187)
Ph107 - 195 Commerce Street E
Vaughan (Vaughan Corporate Centre), Ontario
Penthouse Luxury Unit with Spectacular Views Festival Tower by Menkes Soaring 10ft Ceilings Throughout!Welcome to your dream condo in the sky! This stunning 1 bedroom unit on the Penthouse floor of the landmark Festival Tower at 195 Commerce Street offers the ultimate in luxury, convenience, and lifestyle. With 10ft Ceilings, and floor-to-ceiling windows, ws, enjoy unobstructed southwest views and all-day sunlight in an open-concept layout designed for modern living.The beautifully appointed kitchen features sleek built-in appliances, quartz countertops, and contemporary cabinetry, seamlessly flowing into a bright and spacious living/dining area-perfect for entertaining or relaxing. The spacious bedroom with its the walk-out balcony is ideal for soaking in city and sunset views. The bedroom is comfortably sized with generous closet space, and the entire unit is finished with premium materials and smart design touches throughout.Live in the heart of Vaughan Metropolitan Centre (VMC)-one of Canada's fastest-growing urban hubs. You're just steps to the subway, and minutes from Vaughan Mills, Costco, Walmart, Cineplex, IKEA, and countless dining and shopping options. Commuters will love the easy access to Highways 400 & 407, putting downtown Toronto, Pearson Airport, and York University within reach.Residents of Festival Tower enjoy over 70,000 sq. ft. of indoor and outdoor amenities, including a state-of-the-art fitness centre, games and media rooms, co-working spaces, rooftop lounges, and beautifully landscaped terraces.Whether you're a professional, investor, or first-time buyer, this high-floor gem offers unmatched value, location, and lifestyle.Schedule your private showing today-this one won't last! Parking is Available for an extra fee. (id:49187)
Lower 2 - 156 Atherton Avenue
Ajax (Northwest Ajax), Ontario
1+Den basement apartment with a private separate entrance, located in a sought-after and family-friendly neighbourhood. Ideally situated close to schools, shopping, parks, and everyday conveniences, offering both comfort and convenience. The unit features a modern kitchen complete with quartz countertops and stainless steel appliances, along with durable laminate flooring throughout. One parking space is included on the driveway. Heat, hydro, and water are all included in the rent for added value and ease. Shared laundry facilities available. An excellent option for young professionals or a small family seeking a clean, comfortable place to call home. (id:49187)
530 Lynwood Drive
Cornwall, Ontario
Custom-built by its original owners and lovingly maintained, this beautiful family home reflects true pride of ownership and thoughtful design throughout. Located close to many amenities, this home offers a wonderful blend of comfort, functionality, and lifestyle.The main level features a warm and inviting layout with a well-designed kitchen, dining area, and living room complete with a cozy gas fireplace. The updated kitchen was thoughtfully redesigned with everyday living in mind and features quartz countertops, convection cooktop, speed oven/microwave, and excellent custom storage solutions - including a hidden appliance garage and smart built-in organizers that maximize space and efficiency. A convenient powder room and walkout to the fully fenced backyard complete the main level.Upstairs, the primary bedroom features a walk-in closet, along with two additional bedrooms offering generous storage. The renovated main bathroom on this level includes a whirlpool tub, heated towel rack, motion lighting, and heat lamp, creating a spa-like feel.The finished lower level adds excellent versatility with a comfortable family room, laundry room, cold storage, and potential for an additional bedroom or home office. A full bathroom with shower is also located on this level, along with a private entrance to the backyard, providing flexible use of the space.An attached garage provides added convenience and includes loft storage above, as well as access to a screened-in porch - a great bonus space to enjoy during warmer months.Step outside to your private, fully fenced backyard retreat, featuring a heated in-ground pool with slide, mature gardens, and beautiful trees including magnolia and pear trees. Thoughtfully landscaped, this outdoor space has been enjoyed for years and is ready for its next chapter.A truly well-cared-for home in an established neighbourhood, offering space, flexibility, and lifestyle - ready to be loved by its next owners.48 hour irrevocable on all offers. (id:49187)

