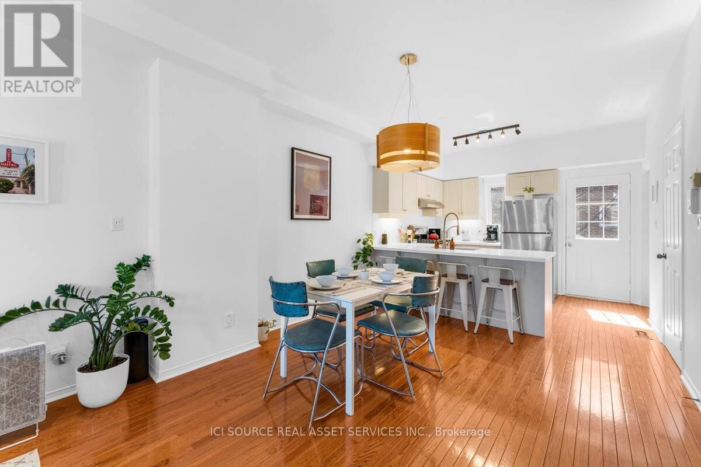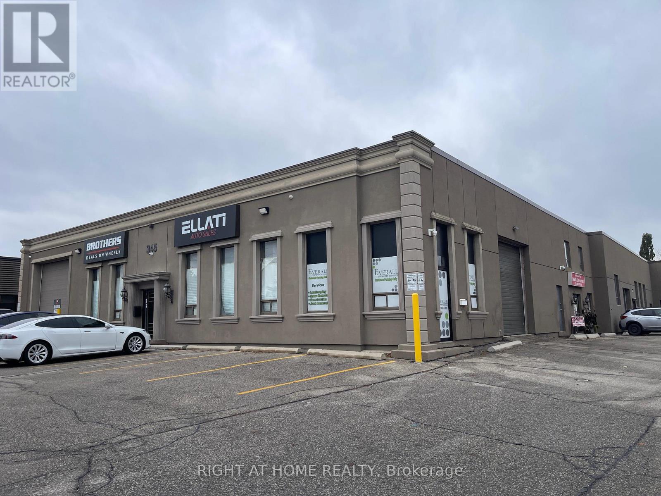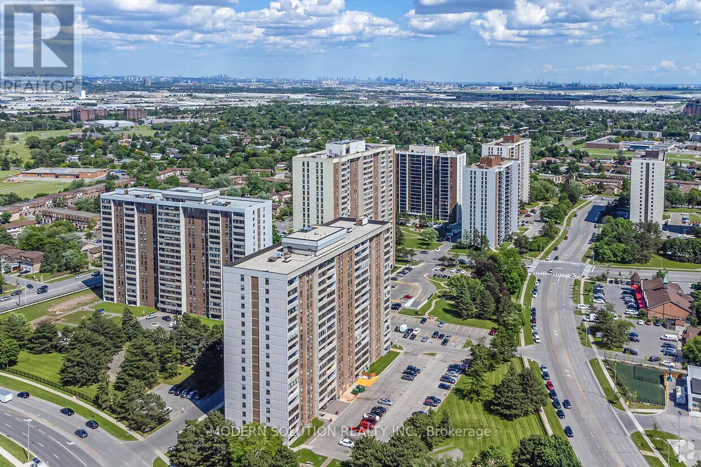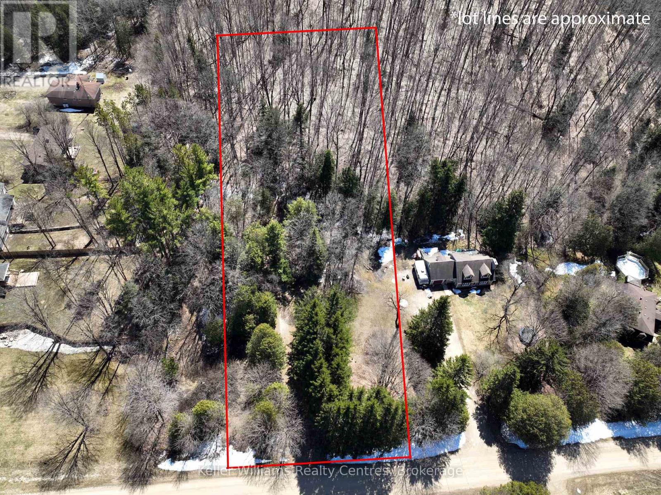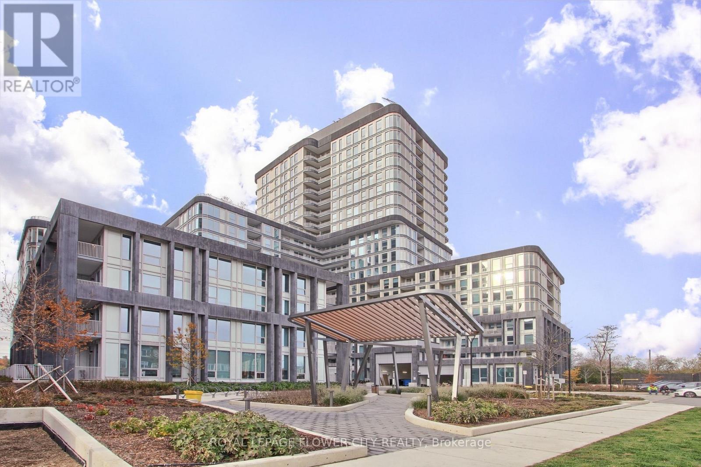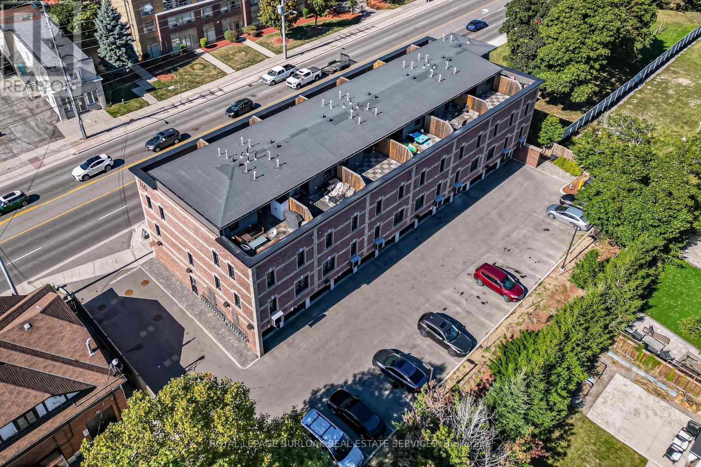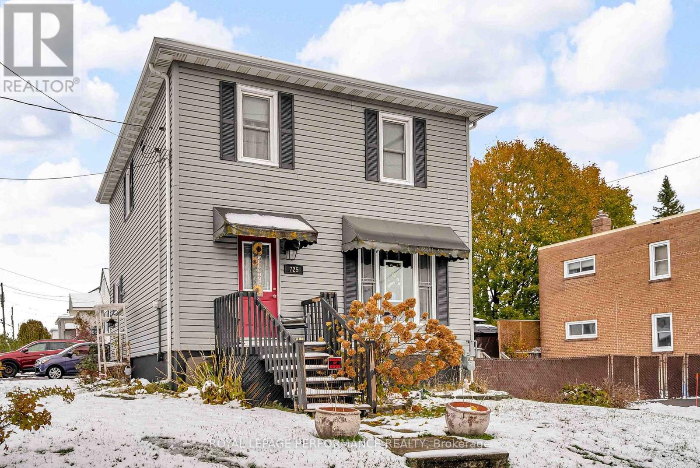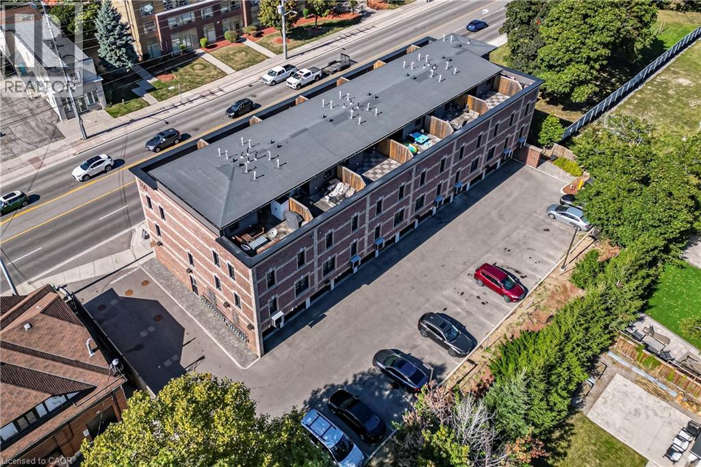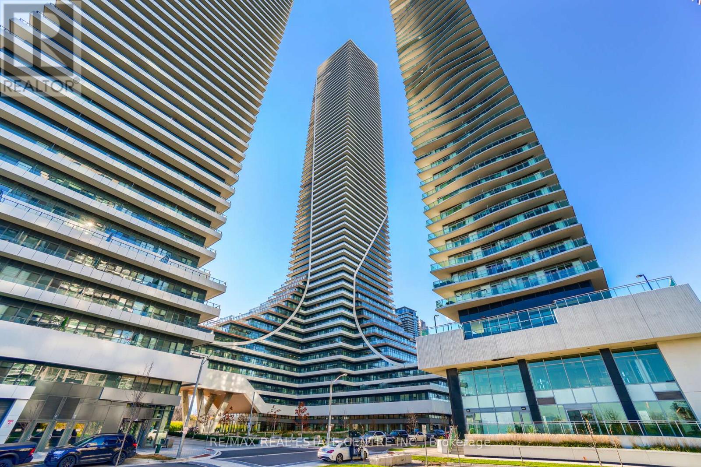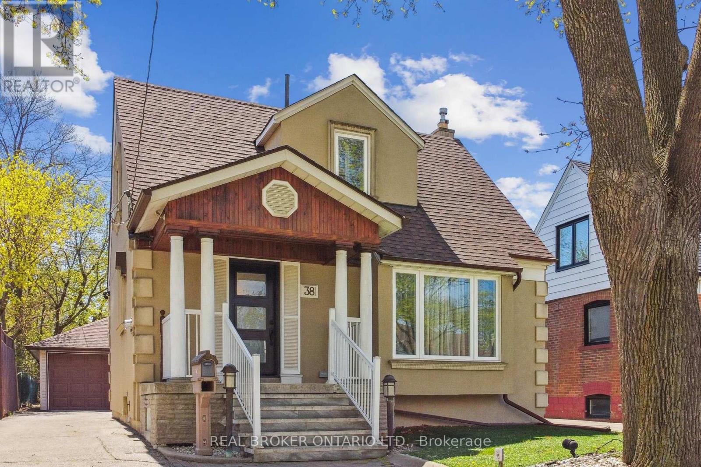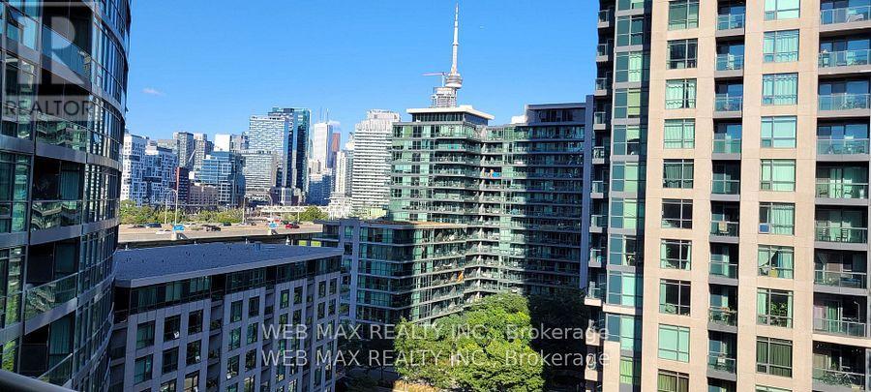25 Rankin Crescent
Toronto (Dovercourt-Wallace Emerson-Junction), Ontario
Beautiful townhouse for rent in an amazing location - 5 mins walk to Lansdowne station and the UP express, and close to the best of Roncesvalles, the Junction, and High Park while being tucked away on a quiet and friendly neighbourhood street. The place has 2 big bedrooms and 1 large office + 2 bathrooms. The larger bedroom has a big bay window, and both have plenty of natural light and closet space. The office has a big window and comes with large built-in cabinets. There's a spacious kitchen and living room with even more natural light, a patio with gas BBQ hookup, and a 1-car garage + additional outdoor parking space. It has central heating and air conditioning, and nice modern lighting and fixtures. The kitchen has a gas stove and a large countertop - perfect for those who like to cook and entertain. The living room has an electric fireplace, Juliet balcony, and TV wall mount included. Landlord is planning to rent unfurnished on 1-year lease, but open to discussing shorter terms and Furnished as well. *For Additional Property Details Click The Brochure Icon Below* (id:49187)
4a - 345 Wyecroft Road
Oakville (Qe Queen Elizabeth), Ontario
Woodworking Shop With All The Machinery. A fantastic opportunity to sub-lease a fully outfitted woodworking shop complete with all major machinery. Simply move in and begin working right away. This gross lease covers net rent, TMI, and exclusive access to all included equipment (see attached list). The tenant is responsible only for 75% of utilities. The space has been fully renovated from top to bottom and features, 95% shop and 5% back office that is shared with current tenant. Current tenant will be occupying 5% of the total space at the back area. Easy Access To Q.E., 403 & 407 Hwy. Extras: Enjoy substantial savings-no need to purchase equipment or handle installation, electrical, plumbing, or renovation costs. This turnkey setup includes a full range of woodworking machines and tools at your disposal. (id:49187)
1604 - 18 Knightsbridge Road
Brampton (Queen Street Corridor), Ontario
This spacious 3 Bed+1, 2 Bath condo offers an unobstructed West view, perfect for enjoying stunning sunset. The practical floor plan maximizes space, while oversize windows invites abundant daylights into every room. Newer installed laminate floor offers elegant looks. This unit combines comfort with confidence. Ideally located near all amenities, Shopping mall, Grocery store, Hwy, School, Restaurant and more. Some pics are Virtually furnished. Fantastic opportunity. Must see. (id:49187)
120 Anderson Drive S
West Grey, Ontario
Discover a lovely spot for your future home on this 1.07-acre country lot! Located in a quiet, scenic area, this lot offers the privacy and space you've been looking for. (id:49187)
509 - 3240 William Coltson Avenue
Oakville (Jm Joshua Meadows), Ontario
Brand New 1 Bedroom plus Den , 1 Bath condo , for lease in trendy and upscale Greenwich Condos in Oakville, at Trafalgar and Dundas. Upgraded appliances, kitchen cabinetry and countertops, amazing west facing unobstructed view. Perfect for single or couple , close to highways, hospital and uptown core shopping and restaurants. Building has great amenities including a fully equipped fitness center , yoga studio , co-working and social spaces, a media longue , and a spectacular rooftop terrace with BBQ's , firepits , and an outdoor theatre. New immigrants are welcome. (id:49187)
201 - 760 Lakeshore Road E
Mississauga (Lakeview), Ontario
LARGEST END UNIT w/ TWO ROOFTOP PATIOS!!! - Flooded with natural light from extra windows, this rare end unit offers exceptional space and style in Mississauga's buzzing Lakeview community-just steps from Lake Ontario. Designed by acclaimed interior designer Regina Sturrock, this stunning 1,637 sq ft home perfectly balances modern design with everyday comfort. With 2 spacious bedrooms, 1.5 bathrooms, and your own private garage, it delivers open-concept living at its best. The highlights? Two incredible rooftop patios-perfect for brunches, BBQs, or relaxing under the stars. Inside, the designer kitchen shines with custom high-gloss and satin cabinetry, quartz countertops, and a dramatic matte-finish quartz peninsula-perfect for cooking, entertaining, or gathering with friends. Set in one of the GTA's fastest-growing waterfront neighborhoods, Lakeview blends nature and city energy seamlessly. Enjoy bike paths, parks, cafés, and the exciting Lakeview Village redevelopment just around the corner. With Douglas Kennedy Park, Toronto Golf Club, and countless amenities nearby-plus easy access to the QEW and Long Branch GO-you're perfectly positioned for both weekend adventures and a quick commute. Experience the best of both worlds-urban energy and lakeside tranquility-all in one exceptional end unit. Come see it for yourself! (id:49187)
451 - 2450 Old Bronte Road
Oakville (Wm Westmount), Ontario
This is your chance to own a suite in one of Oakville's newest and best buildings 'The Branch'. Featuring resort-style amenities and state-of-the-art fitness and wellness facilities, this building offers an exceptional lifestyle opportunity that should not be missed! Keyless entry into the bright, open concept unit, 9ft ceilings, large windows, kitchen with built-in appliances, S/S stove, and quartz countertops. Dedicated underground parking space and locker. Incredible amenities include: Heated Indoor Pool with in-pool loungers, L-shaped mini pool Hot Tub, Steam Room, Rain Shower Room and Sundeck. State-of-the-art Fitness Centre with top of the line gym equipment. Hotel-style Lobby with 24hr Concierge, Uber Lounge and Shared Workspace. Upper Lobby gathering space with Cocktail Lounge, Media Lounge and Dining Room. Summer Kitchen with full chef's kitchen and large harvest table. Outdoor BBQ area and lounge seating. Self serve Car Wash. Self serve Pet Spa. Fully furnished Guest Suite. EV Charging Stations. Great location close to Oakville Hospital, Parks, Trails, Shopping, Transit and easy access to highway and GO. High-speed internet is included! (id:49187)
725 Gloucester Street N
Cornwall, Ontario
Step into comfort with this updated 3-bedroom, 2-storey home offering exceptional value. Whether you're a first-time buyer, downsizing, or investing, this home is an excellent opportunity! Bright living spaces, a functional layout, and recent improvements make this a smart choice for first-time buyers or investors. Eat in kitchen with plenty of wood cabinetry. Spacious living room. Handy main floor laundry and a 2pc bathroom. Three 2nd floor bedrooms and a 4pc bathroom with tub/shower combo. Outdoors offers a deck with gazebo, fenced yard, garden shed and paved driveway suitable for 3 vehicles. Roof shingles and windows 2012. Situated in a convenient location close to schools, parks, shopping, and everyday amenities. As per Seller direction allow 24 hour irrevocable on offers. (id:49187)
760 Lakeshore Road E Unit# 201
Mississauga, Ontario
LARGEST END UNIT w/ TWO ROOFTOP PATIOS!!! - Flooded with natural light from extra windows, this rare end unit offers exceptional space and style in Mississauga’s buzzing Lakeview community—just steps from Lake Ontario. Designed by acclaimed interior designer Regina Sturrock, this stunning 1,637 sq ft home perfectly balances modern design with everyday comfort. With 2 spacious bedrooms, 1.5 bathrooms, and your own private garage, it delivers open-concept living at its best. The highlights? Two incredible rooftop patios—perfect for brunches, BBQs, or relaxing under the stars. Inside, the designer kitchen shines with custom high-gloss and satin cabinetry, quartz countertops, and a dramatic matte-finish quartz peninsula—perfect for cooking, entertaining, or gathering with friends. Set in one of the GTA’s fastest-growing waterfront neighborhoods, Lakeview blends nature and city energy seamlessly. Enjoy bike paths, parks, cafés, and the exciting Lakeview Village redevelopment just around the corner. With Douglas Kennedy Park, Toronto Golf Club, and countless amenities nearby—plus easy access to the QEW and Long Branch GO—you’re perfectly positioned for both weekend adventures and a quick commute. Experience the best of both worlds—urban energy and lakeside tranquility—all in one exceptional end unit. Come see it for yourself! (id:49187)
2622 - 30 Shore Breeze Drive
Toronto (Mimico), Ontario
**Location! Location! True Unparallel Opportunity For Pride Ownership In One Of Toronto's Most Iconic & Sought-After Waterfront Condominium Residences**"Eau Du Soleil - Sky Tower" Tallest Tower In Humber Bay Shores**Awe-Inspiring Views From Rooftop Terrace & Spectacular Resort-Like Amenities** Welcome To This Stunning & Spacious 1 Bedroom Unit On Hight 26th Floor**Open Concept Layout Boasting 9 Feet Smooth Ceiling & Engineered Hardwood Floorin**Functional Kitchen Equipped With Full Size Stainless Steel Appliances & Granite Counter Top** Walk Out From Living & Primary Bedroom Onto Expansive Wrap Around Balcony With Unobstructed West Views Of City** Relax & Enjoy Your Evenings With Sunset Views**Recently Painted, Updated Custom Closets In Front Foyer & Bedroom**Blackout Blinds** Indulge Yourself In Two Floors Of Endless Resort-Style Amenities Including Recently Updated State Of The Art Gym W/Weight Training Area & CrossFit Area, Cycling Room, Yoga Room & Pilates Room - No Other Gym Membership Required**Entertain Guests In Party Room, Games Room, Theatre Room, Rooftop Lounge/Terrace W/ BBQ & Well Apppointed Guest Suites, Pet Wash Station, Kid's Playroom** Highly Sought After Waterfront Location - Mins To Highway, Public Transit & Go Transit, Groceries, Banks, Restaurants, Shopping, Waterfront Parks & Trails** (id:49187)
38 Riverview Heights
Toronto (Humber Heights), Ontario
Welcome to Humber Heights! This is your chance to make this unique property your own. This solid 1+1 bedroom, 3 bathroom home has had many updates over the years and offers a special added family room addition with a walk out to the garden. Hardwood floors throughout the main floor along with a 2 piece powder room make this home great for easy living. The second floor has been opened up to create a massive primary suite combined with an office space and would be easily converted back to two bedrooms. Enjoy your rare two car, detached garage with second garage door to drive through to a private parking pad - perfect for boat storage! The low maintenance yard is easy-to-maintain astroturf - enjoy the time you'll save. This sought after location is conveniently located near highways, shops and restaurants, golf club and the Weston GO. This is a great opportunity to add your finishing touches to create the home you're looking for. (id:49187)
1006 - 231 Fort York Boulevard
Toronto (Niagara), Ontario
Beautiful , Clean and very Well Maintained Cozy Unit with LVP FLOORS in Living , dining & Bedroom No carpet - With Balcony Facing East. Ideal for single person or couple . Awesome Views & Walk To Lake & Exhibition GO ; Close To Highways, TTC At Doorstep, 24 Hr Concierge & Underground Visitor Access - Tons of Amenities to enjoy in Downtown Toronto Living ! Key Deposit & Tenants Content & Liability Insurance Required . (id:49187)

