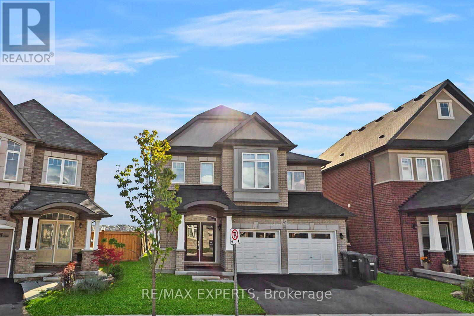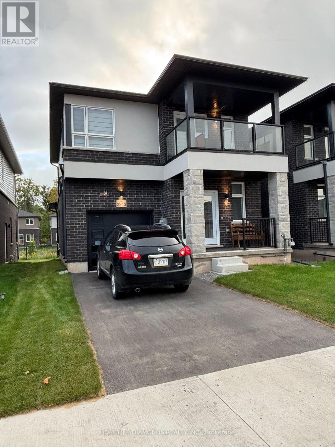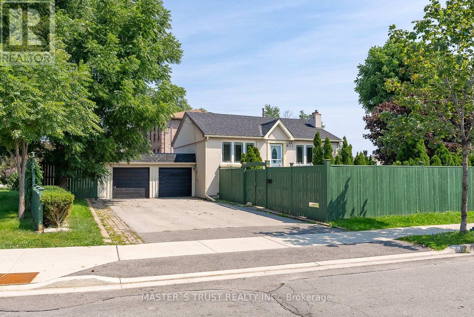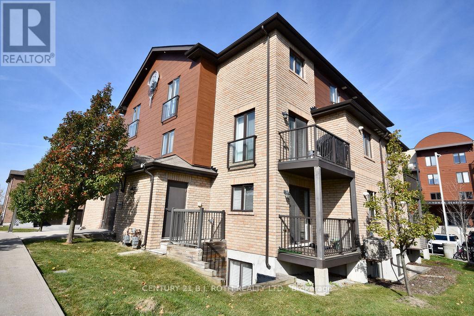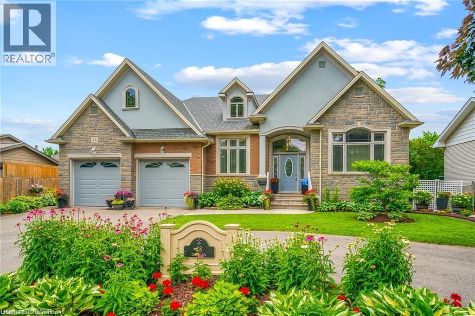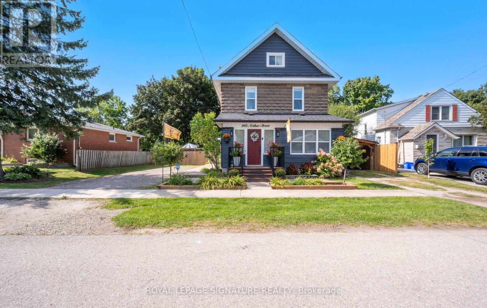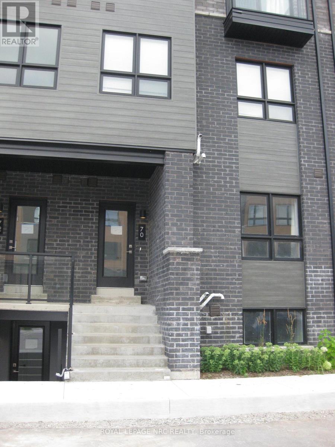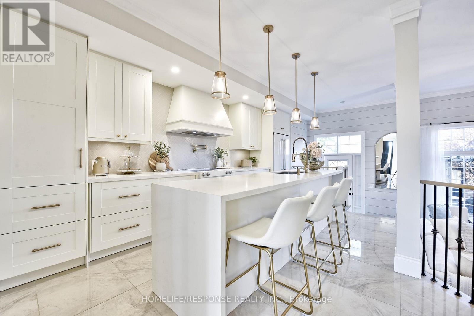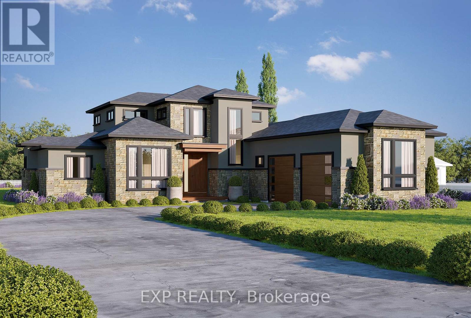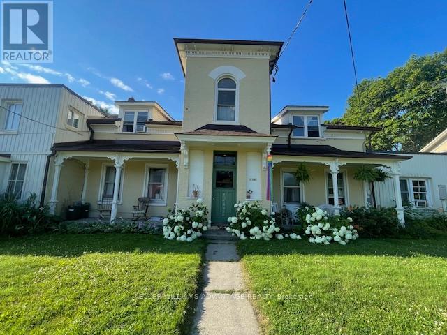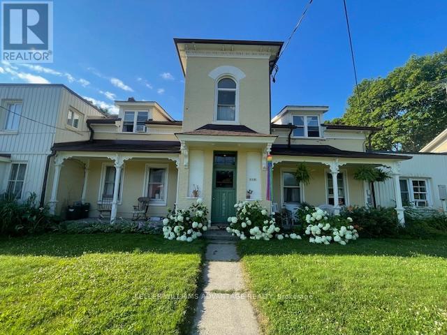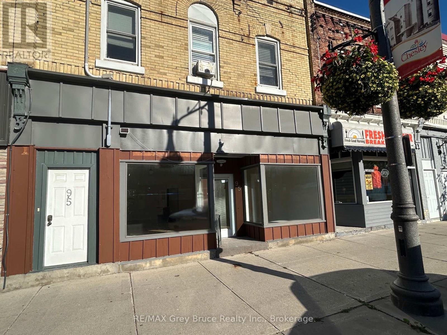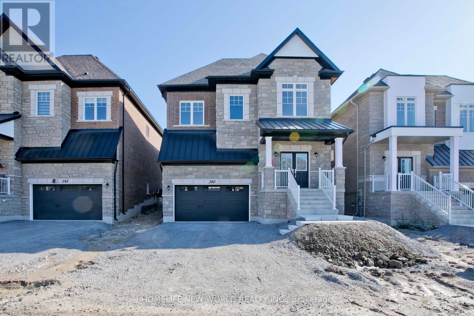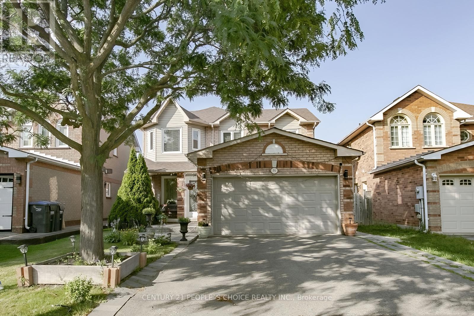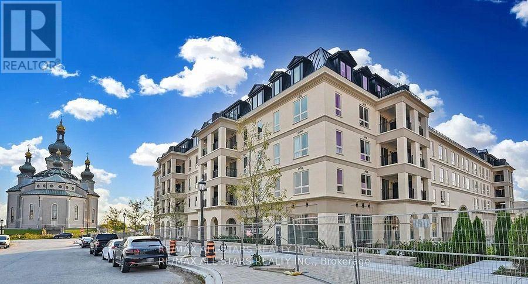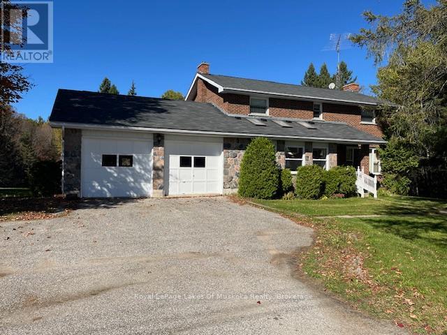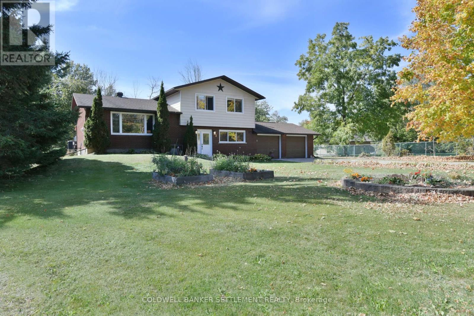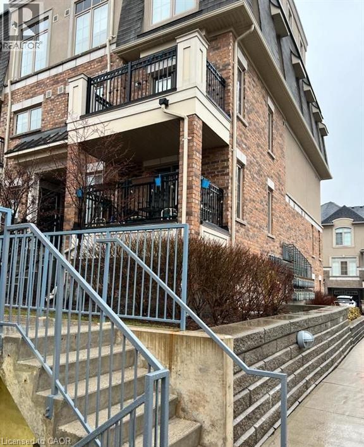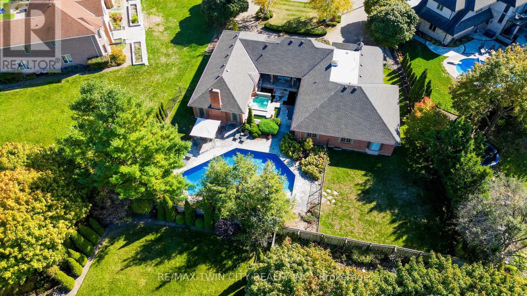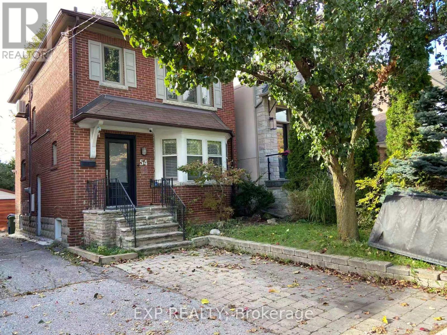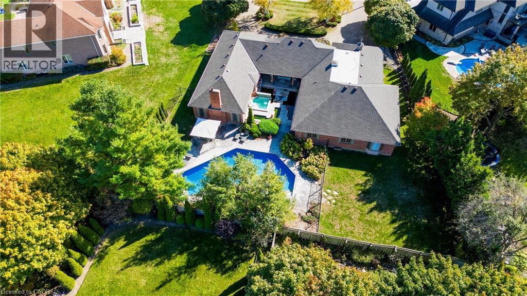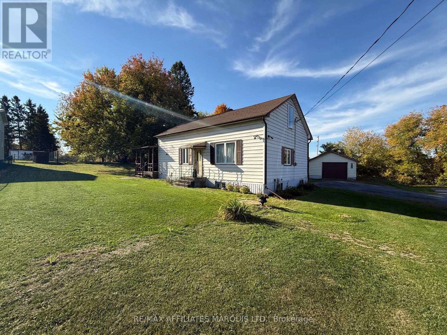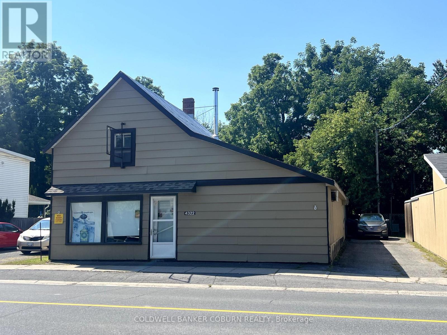Bsmt - 82 Masken Circle
Brampton (Northwest Brampton), Ontario
Absolutely Stunning Legal Basement Apartment! Featuring a spacious 2-bedroom layout with a separate entrance and a beautiful open-concept design. Includes a modern kitchen with stainless steel appliances, pot lights, and no carpet throughout. Enjoy the convenience of separate laundry and 1 parking space (additional second parking available at extra cost). Excellent location steps to Mount Pleasant GO Station and library, and within walking distance to grocery stores, Brampton Transit Terminal, and parks. (id:49187)
3243 Dominion Road
Fort Erie (Ridgeway), Ontario
Welcome to this inviting two-Storey semi-detached home in the desirable Southridge Meadows Development in Fort Erie. This 3-bedroom, 2.5-bathroom property is ideally located just minutes from Crystal Beach, Lake Erie, parks, restaurants, and the Peace Bridge to the USA. The main floor features upgraded flooring, an open-concept great room, a modern kitchen with stainless steel appliances, a center island, breakfast bar, dining area, study, and a convenient 2-piece powder room. Upstairs, you'll find three spacious bedrooms, including a primary suite with a private balcony, a 4-piece ensuite with a standing shower, and a walk-in closet. The second floor also includes a laundry room with a sink and a 3-piece bathroom for added convenience. The unfinished basement offers a separate front entrance, cold storage, and plenty of space for future customization or storage needs. Additional highlights include a large backyard, an asphalt driveway, and easy access to all amenities. This property is move-in ready and truly a must-see! (id:49187)
11 Colmar Place Unit# 1
Dundas, Ontario
Great location across from Sheldon Park, walk to University Gardens and bus stop - 2.2 km to McMaster University/Hospital. Tenant to pay heat, hydro, TV/Internet. This end unit townhouse is perfect for professional single or couple, University student/worker, non. smoker. 2 nice sized bedrooms with closets, 1 - 4 piece bathroom. (id:49187)
4061 Dufferin Street
Toronto (Bathurst Manor), Ontario
Great location. Heart Of Bathurst Manor, Mins to TTC Station, Step To Sheppard West Subway Station, Quick Access To Highway, Close to Shopping Center, Parks, York University, And All The Best City Amenities. Walk Out From Dinning Room to The Deck and Large Fenced Backyard for Entertaining. Sharing 60% of the utilities with basement tenants. (id:49187)
5 - 25 Madelaine Drive
Barrie (Painswick South), Ontario
Location, Location, Location!This spacious two-bedroom condo offers unbeatable convenience, walking distance to the GO Train, shopping, schools, and nearly everything else you need for daily living. Step inside to find brand new flooring and trim that make this unit truly move-in ready. Unlike many condos, this home offers a comfortable, open feel, and yes you can BBQ on the balcony! Enjoy an abundance of natural light thanks to large windows throughout. Don't miss your chance, book your private showing today! (id:49187)
48 Casablanca Boulevard S
Grimsby, Ontario
Welcome to 48 Casablanca Boulevard, a luxury custom-built bungalow set on a grand, pool-sized lot in the desirable town of Grimsby. Meticulously maintained and beautifully landscaped, this home offers a rare blend of comfort, scale, and quiet sophistication. The open concept main level features Canadian hardwood, porcelain tile, and a well-appointed kitchen with leather granite counter tops, marble back splash that flows into the dining area with backyard views, 9 ft + ceilings with a vaulted ceiling in the great room —ideal for entertaining or creating a dream outdoor retreat. The finished open concept lower level features a high-quality in-law suite with 8 foot ceilings and a private entrance. Complete with a sleek kitchen, open living and dining areas, a built-in Murphy bed, and space that could easily convert into a second bedroom, the layout is stylish, spacious, and offers exceptional flexibility for extended family, guests, or entertaining. Enjoy nearby access to the beach, local restaurants, and boutiques, with schools, amenities, the QEW, and future Grimsby GO Station all close at hand. A refined home in one of Niagara’s most connected communities. (id:49187)
265 Arthur Street
Halton Hills (Ac Acton), Ontario
A Home That Truly Has It All! Step inside this beautifully upgraded home where comfort meets style. From the wood staircase with wrought iron spindles and elegant wainscoting, to the thoughtfully designed finishes throughout, every detail has been carefully considered.The primary bedroom retreat offers a feature wall, walk-in closet, and a spa-like 4-piece ensuite. Convenience is key with a second-floor laundry complete with stacked front-load washer/dryer and built-in storage.Main level highlights include 9 ceilings, a renovated powder room, upgraded baseboards, stylish light fixtures, and energy-efficient LED lighting. The home also boasts modern upgrades such as a new roof (2022), new siding (2025), and a striking stone & vinyl exterior.Upstairs, the third-floor bathroom impresses with a glass shower and skylight, adding light and luxury.The exterior is just as impressive with parking for 7 cars, a large enclosed deck plus a two-tiered deck, a 10x12 powered shed, exterior cameras, and a huge fully fenced backyard perfect for entertaining, kids, or pets.This home blends modern updates with functional design, offering everything todays family could want and more! Move-in ready and waiting for its next owners to call it home. (id:49187)
70 - 6705 Cropp Street
Niagara Falls (Morrison), Ontario
The Cannery District was designed to offer new stylish living in the heart of Niagara. An amazing opportunity to rent this one bedroom open concept floorplan, bright kitchen, quartz counter tops throughout, featuring combination living/dining room, vinyl plank flooring, air conditioner and 4 piece washroom. Covered patio measuring 147.6 square feet of intimate and private space for entertaining. Fridge, stove, dishwasher, stackable washer & dryer and window coverings. Pictures taken prior to the previous tenant moving in. First and last months rent, Driver's Licence, rental application, TransUnion credit report, letter of employment, references, liability insurance and 2 most current pay stubs. $1,850per month plus utilities, rental hot water heater and $100 refundable key deposit. (id:49187)
3927 Eglinton Avenue W
Mississauga (Churchill Meadows), Ontario
Welcome to 1 of a kind renovated throughout executive freehold town in great Churchill Meadow Neighbourhood. This fully modern renovated town offer approx. 2000 sq. feet of living space of modern sophistication. Around 200 k renovations include: New Roof, Kitchen, Bathrooms, Flooring, Stairs, Doors, Pot lights, Smooth Ceiling throughout, finished basement w/ 3pcs bath and decorative wall details throughout the house, beautiful light fixtures. Almost Every detail of this house has been thoughtfully upgraded. Extended kitchen with new modern cabinets, extended quartz island, premium white appliances, unique pot filler over the stove, garburator in the sink, porcelain flooring and backsplash. Primary bedroom offers fully renovated 4pcs modern ensuite with freestanding bath, separate shower, heated floor for you comfort. Electric fireplace and amazing decorative wall detail in primary bedroom offers exceptional atmosphere. Carpet free house with modern engineering floor on ground and 2ndlevel and good quality laminate floor in the basement. Basement finished with 3 pcs bath and rough in for wet bar/kitchenette. This is truly one of a kind house in the area with great location, close to great schools, highways, public transportation, shopping and more. 15 hour public parking on the street in front of the house. (id:49187)
92 Navigation Drive
Prince Edward County (Ameliasburg Ward), Ontario
Introducing an executive 2,662 sqft Bungaloft, set to be finished to the highest degree by Younique Building Group, in the highly sought after Watermark on the Bay community. Perfectly positioned on a 0.963 acre lot, with sight-lines to the Bay of Quinte, you are in close proximity to Belleville & the County. Offering top of the line finishes, with no quality spared! The main floor features an open concept floor plan, large family room with custom built-ins, 20 foot ceilings, a prestigious chef's kitchen w porcelain counters, high end appliances, & walk-in pantry, as well as a well positioned formal dining area that seamlessly flows to a covered terrace. The oversized primary suite includes a large walk-in closet and spa-like 5 pc ensuite. With 3 bedrooms, designated office, 4 bathrooms, multiple living spaces, an oversized double car garage, arched doorways, hardwood floors, and top of the line finishes, this property perfectly converges luxury living in a quintessential family home! (id:49187)
223 Walton Street
Port Hope, Ontario
Rare investment opportunity! Incredible chance to own a fantastic 7-unit multiplex on a huge 2 acre lot in trendy, beautiful Port Hope! Occupied by great tenants, this fabulous income property is a wonderful 1860s home with two additions. The home is comprised of 1x4-bedroom unit, 4x2-bedroom multi-level units, and 2 upstairs bachelor units. Situated on an expansive lot, there is plentiful parking and a number of out-buildings that are not presently leased and could be converted to additional dwelling units or repurposed for uses other than storage. Huge potential for growth. Absolutely must be seen!!! Perfectly located in residential neighbourhood with easy access to the 401, and mere steps from charming, vibrant downtown Port Hope. Close to stylish restaurants, eateries, and one-of-a-kind boutiques. (id:49187)
223 Walton Street
Port Hope, Ontario
Rare investment opportunity! Incredible chance to own a fantastic 7-unit multiplex on a huge, nearly 1.5 acre lot, in beautiful Port Hope! Occupied by great tenants, this fabulous income property is a wonderful 1860s home with two additions. The home is comprised of 1x4-bedroom unit, 4x2-bedroom multi-level units, and 2 upstairs bachelor units. Situated on an expansive lot, there is plentiful parking and a number of out-buildings that are not presently leased and could be converted to additional dwelling units or repurposed for uses other than storage. Huge potential for growth. Absolutely must be seen!!! Perfectly located in residential neighbourhood with easy access to the 401, and mere steps from charming, vibrant downtown Port Hope. Close to stylish restaurants, eateries, and one-of-a-kind boutiques. (id:49187)
95 1st Avenue
Arran-Elderslie, Ontario
Looking for the ideal spot to start or grow your business? Renovations are fully underway to update this fabulous, prime downtown location in Chesley for you! Excellent client visibility ensures this location sets you up for success. Currently offer with space that includes the main commercial setting, with charming hardwood floors, history school house lighting, tall ceiling height and large, front display windows. A back room for stock or supplies and a staff kitchen area completes the space. Don't need the storage and kitchen space? The landlord is open to adjusting the rent for less space to ensure your business is viable. Heat, hydro, A/C and water included, making this space easy to budget for. Check it out now to ensure the best flexibility for you and your business! (id:49187)
240 Seguin Street
Richmond Hill (Oak Ridges), Ontario
welcome to this stunning brand new home located between King City & Oak Ridge. Everything is New. It's featuring 9' smooth ceiling in the first & second floor. backyard face to south, whoe kitchen and living roon in the sun all day. great layout with large windows. basement upgrade to 9' ceiling. hardwood floor throughout, main floor lundry room, quartz countertop w/undermount sink. Close to all amenities, parks, school and library. (id:49187)
75 Letty Avenue
Brampton (Fletcher's West), Ontario
Detached 4+ 2 Bedrooms & 4 Washrooms ,Pie-Shape, well - maintain , very Clean ,Upgraded Home In The Highly Desirable Fletchers West Neighborhood Of Brampton! Main Floor Features A Spacious Combined Living & Dining Area On Hardwood Floor & Separate Family Room W/ A Cozy Gas Fireplace, Updated Kitchen W/ New S/S Appl & An Eat-In Space That Leads Out To A Party-Sized Deck for Entertainment & family gathering ,Spacious Laundry Room In The Main Floor & Powder Rm.Master Bedroom W/ 4Pc Ensuite, W/I Closet, & Built-In Cupboards, Three Additional Good-Sized Bedrooms That Has Closets & 4Pc Common Bathroom. The Finished Basement Includes Two Bedrooms, An Upgraded Kitchen W/ Quartz Countertops, Open Concept Living/Rec Area & A Full Bathroom Potentially Can Be Rented Out For Extra Income. School Is Just A Minute Walk, Transit Area Is Just Around the Corner, Plaza Is A Walking Distance W/ Walk-In Clinic & Restaurants! Recent Upgrades & Extras : Driveway Repaved In 2018 ,Fridge & Stove New (2023), Washer 2022, Dryer, Pantry In Kitchen, Gas Stove Upgraded (2023), Ac (2022), Windows (2018), Stone Pathway (2018), Smooth Ceiling In The Living/ Dining, Gas Bbq Line Connected in Backyard .Entrance from side to the house. (id:49187)
Ph20 - 101 Cathedral High Street
Markham (Cathedraltown), Ontario
Daydreamers welcome to Courtyards 1 in Cathedraltown! Discover the ultimate luxury penthouse experience in this sought-after 3+1 bedroom, 3 bathroom brand new unit, complete with parking and locker. Features include 1387 sqft of living space with open concept floor plan and prefer split bedroom layout; bright and spacious living/dining area with Juliette balcony and floor-to-ceiling windows; modern gourmet kitchen with Italian cabinetry, oversized centre island with breakfast bar, granite countertops and high-end appliances; 3 generous bedrooms plus separate den with large window. Amenities include concierge, visitor parking, exercise/gym room and party/meeting room. Close proximity to shoppes, cafes, top-rated schools, cathedral, parks, public transits, Hwys 404 & 407 and other local services. Whether you're seeking a peaceful retreat or vibrant, walkable community, this exceptional penthouse condo offers the ultimate lifestyle experience. (id:49187)
96 520 Highway W
Armour, Ontario
This stately home near Burk's Falls offers a rare combination of peaceful country living on over 25 acres of wooded land, and only a 10 minute walk to town docks, shops and restaurants. Enjoy the best of both worlds with easy access to schools, amenities, and nearby Highway 11 for effortless commuting. Imagine wandering through mature trees to discover a charming sugar shack, where you can produce your own maple syrup. Then, a little further along you'll find a cozy forest bunkie, perfect for welcoming guests or enjoying peaceful retreats. This property offers timeless charm and endless possibilities for nature lovers and those seeking tranquility.The nearby Magnetawan River unlocks a world of adventure with its winding waterways which stretch for miles, offering perfect spots for boating, canoeing and exploring the natural beauty of the area.Step inside this inviting home where warmth and spaciousness greet you at every turn. The generous eat-in kitchen, outfitted with ample cabinetry, flows seamlessly into the dining area that opens through sliding doors onto a huge deck, perfect for indoor-outdoor entertaining. The living room offers a cozy spot for family gatherings, while the Muskoka room off the kitchen creates a quiet spot to enjoy your morning coffee or tea. Upstairs, four well sized bedrooms provide plenty of room for family or guests.The semi-finished basement with a walk-out features a spacious rec room complete with a wet bar, making it an ideal spot for entertaining. After a busy day you can unwind and relax in the sauna or indulge yourself with wine from your own wine cellar. Also a 20x24 Beer cabin with 4 double bunks. The 20x 40 foot inground pool has not been used, and will be sold in "as is" condition. There is even a sewage drain for your RV, located near the garage. (id:49187)
2 Salmon Side Road
Rideau Lakes, Ontario
Welcome home to this charming, detached side-split in one of the areas most desirable areas just outside of Smiths Falls. With three comfortable bedrooms and two bathrooms, this move-in ready home blends warmth, function, and thoughtful updates throughout.Step inside and enjoy a bright, welcoming layout featuring brand-new kitchen appliances, ideal for family meals and entertaining alike. Recent upgrades include some new windows, patio doors, a freshly poured concrete walkway, and conversion to natural gas in 2015 offering both comfort and energy efficiency.The extra family room provides a cozy retreat for relaxing evenings or a flexible space perfect for a home-based business. Outside, youll find a property thats easy to love and even easier to maintain, with an amazing spacious deck, forest view, and enough space for family fun and perennial gardens. This neighbourhood is known for its friendly atmosphere and close proximity to the golf course.This is more than just a house its a place to create lasting memories. Come see why its truly move-in ready and waiting for you. (id:49187)
2441 Greenwich Road Unit# 128
Oakville, Ontario
Modern luxury stacked townhome in West Oak Trails available for lease. Open-concept living and dining area with balcony, modern kitchen . Two spacious bedrooms, main 4-piece bathroom, and in-suite laundry. Includes one parking spot . Conveniently located near the new hospital, shops, transit, GO Station, and major highways. (id:49187)
592 Manorwood Court
Waterloo, Ontario
LARGE BUNGALOW LOCATED ON A PRIVATE STEET IN ONE OF THE MOST DESIRABLE POCKETS OF TOWN. Nestled on a serene, private street in one of the regions most coveted neighborhoods, this beautiful, unique bungalow presents a rare blend of timeless charm and endless potential. Set on a beautifully landscaped lot, the home boasts a resort-style backyard oasis featuring a custom stone-surrounded pool and jacuzzia true retreat for elegant outdoor living, perfect for entertaining or relaxing in total privacy. Recent updates, including a new furnace and AC, enhance comfort and efficiency, while other thoughtful upgrades throughout the home reflect pride of ownership. The unfinished lower level invites your vision, offering the perfect canvas for a luxury extension. Just moments from Conestoga Mall, restaurants, trails, parks, schools, and more. A remarkable opportunity for the discerning buyer. (id:49187)
54 Latimer Avenue
Toronto (Forest Hill North), Ontario
Beautifully renovated with a custom kitchen, nanny's suite, and numerous upgrades. The fully updated lower level offers added living space, while the large backyard deck and patio are perfect for entertaining. Bright and welcoming, with flagstone front patio and exceptional curb appeal. Located within the highly sought-after Allenby School District, just steps to the upcoming LRT, TTC, top restaurants, schools, and everyday amenities offering the ultimate in convenience and vibrant city living. (id:49187)
592 Manorwood Court
Waterloo, Ontario
LARGE BUNGALOW LOCATED ON A PRIVATE STEET IN ONE OF THE MOST DESIRABLE POCKETS OF TOWN. Nestled on a serene, private street in one of the region’s most coveted neighborhoods, this beautiful, unique bungalow presents a rare blend of timeless charm and endless potential. Set on a beautifully landscaped lot, the home boasts a resort-style backyard oasis featuring a custom stone-surrounded pool and jacuzzi—a true retreat for elegant outdoor living, perfect for entertaining or relaxing in total privacy. Recent updates, including a new furnace and AC, enhance comfort and efficiency, while other thoughtful upgrades throughout the home reflect pride of ownership. The unfinished lower level invites your vision, offering the perfect canvas for a luxury extension. Just moments from Conestoga Mall, restaurants, trails, parks, schools, and more. A remarkable opportunity for the discerning buyer. (id:49187)
19136 Hay Road
South Glengarry, Ontario
Experience affordable country living tailored for a large family, offering ample privacy on a dead-end road. Conveniently situated near Highway 401 and merely 10-15 minutes from the Quebec border, this property boasts no adjacent neighbors or through traffic. The residence features three bedrooms, with a fourth currently utilized without a window, two bathrooms, and an expansive open-concept family room and kitchen. The basement is dry and equipped with a Goodman furnace and a newly purchased hot water tank. The private yard, devoid of rear neighbors, is complemented by a very spacious garage. Septic tank 2018. This exceptional property is a rare find, so don't hesitate to schedule a viewing. (id:49187)
4322 County Road
South Dundas, Ontario
BUILDING WITH STORE FRONT. LOT ACROSS STREET INCLUDED. BUSINESS AND FIXTURES CAN ALSO BE PURCHASED. BUSINESS CONSISTS OF A RAW DOG FOOD BUSINESS WITH A STORE FRONT OPEN TO YOUR IMAGINATION. LOT ACROSS STREET GIVES AMPLE PARKING (id:49187)

