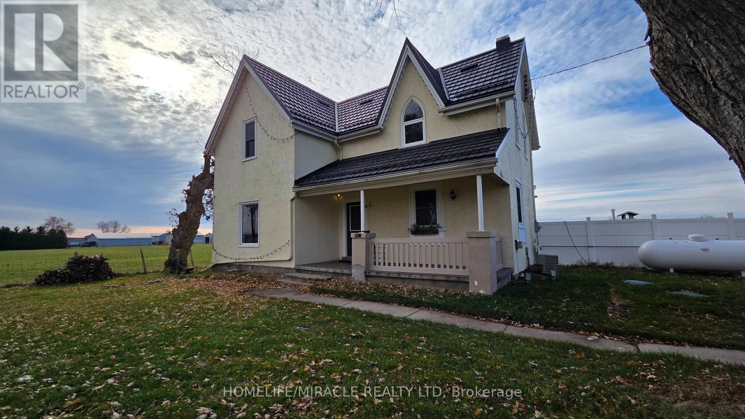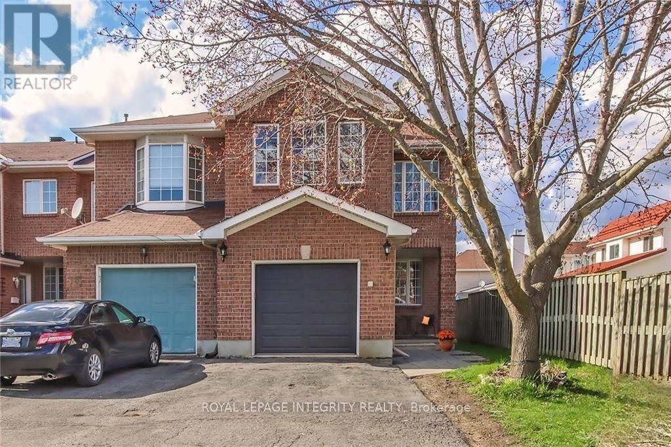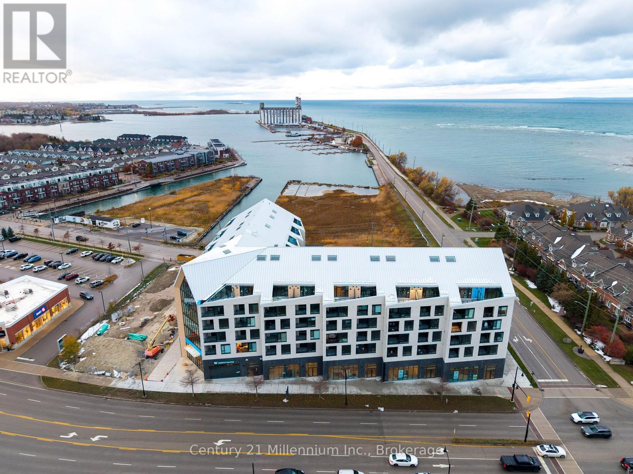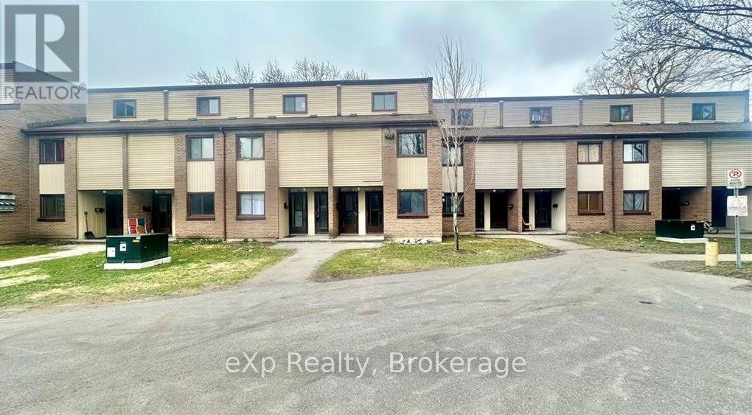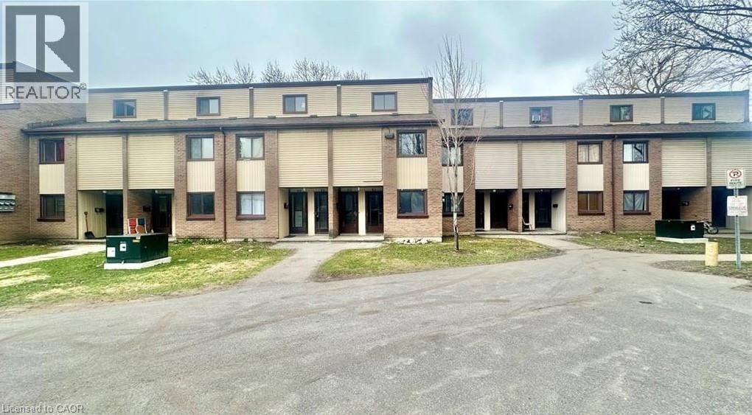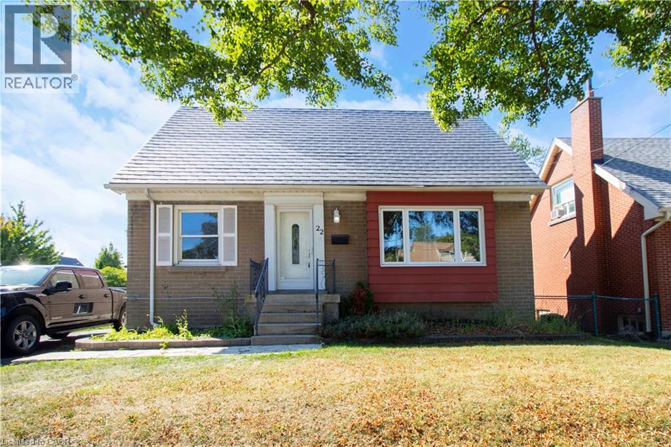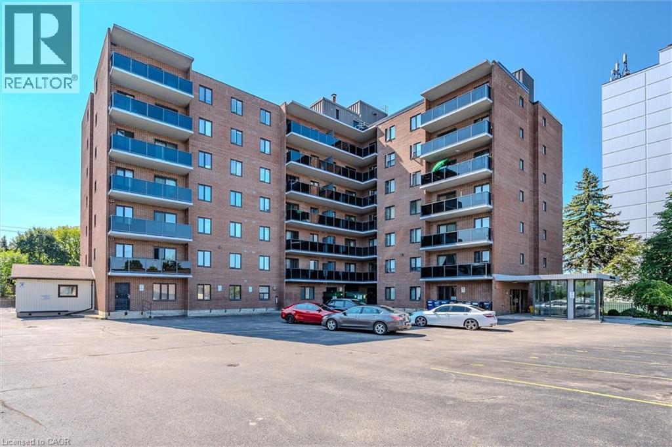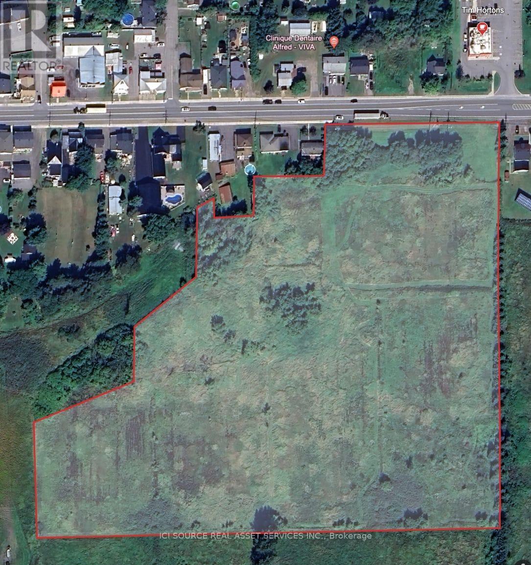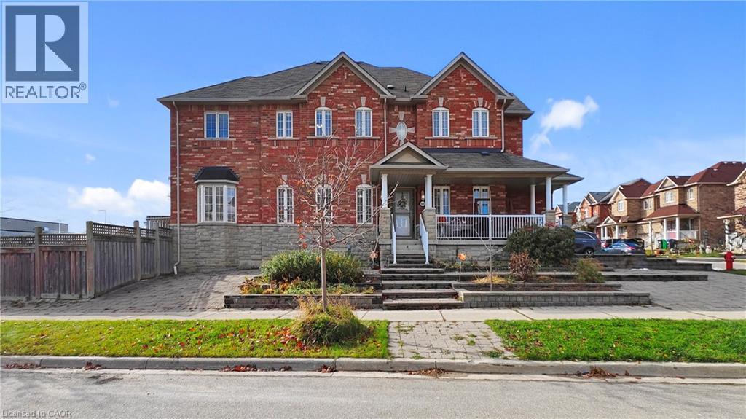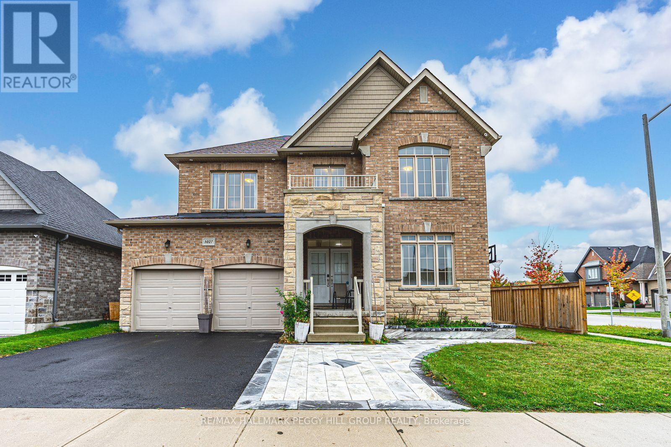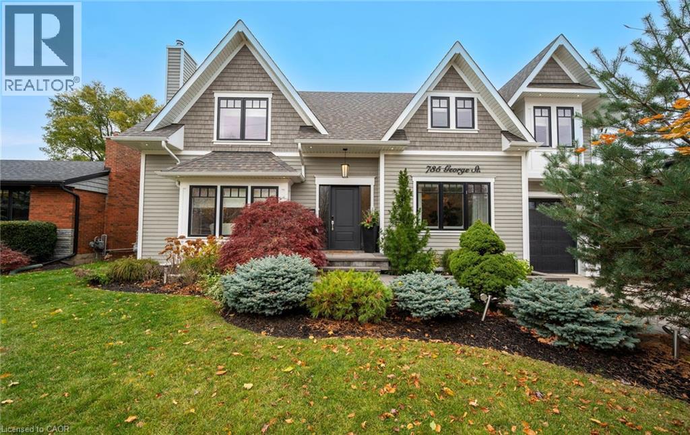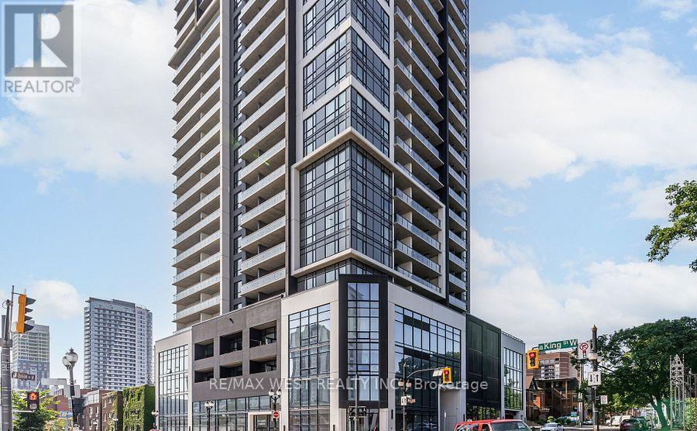12380 Torbram Road
Caledon, Ontario
Escape to the serenity of the countryside with this beautifully upgraded 3-bedroom, 3-bathroom home on a private 1.3-acre lot in desirable Caledon. This charming property blends rustic warmth with modern elegance, ideal for those seeking space, privacy, and scenic views. Enjoy a bright, open-concept layout with a family-sized living room featuring hardwood floors, crown moulding, pot lights, large windows, and a custom TV wall with a wood-burning stove set on a slate base. The gourmet kitchen includes granite countertops, upgraded cabinetry with a pantry, ceramic backsplash, farmhouse sink, breakfast bar, and stainless steel appliances. The cathedral-ceiling dining room with wood panelling boasts built-in window seating, a French door, and two walkouts, one to the deck, the other to the inground pools, surrounded by three walls of windows and stunning backyard views. Three beautiful bedrooms offer ample closets and a luxurious 5-piece bath with double sinks, freestanding tub, and stand-up glass shower. The finished basement features a cozy rec room with an electric fireplace, built-in bookshelves, a barn door closet, a modern 3-piece bath, and a laundry room with storage. The backyard oasis offers a two-tiered deck, custom retractable awning, and a fully fenced inground pool with a patterned concrete surround perfect for entertaining. An oversized double garage with workshop completes this rare offering. Enjoy peaceful rural living with easy access to town amenities. Don't miss your opportunity to own this stunning Caledon retreat! (id:49187)
77 Daventry Crescent
Ottawa, Ontario
Beautifully positioned on a premium corner lot, this spacious 3-bedroom, 2.5-bath townhouse stands out with extra windows, added privacy, and an abundance of natural light. Inside, rich hardwood floors flow through the main level, complemented by plush carpet throughout the second and lower levels. The bright eat-in kitchen features dark granite countertops, a new dishwasher (2024) and stove (2024), perfect for everyday meals or entertaining. One of the home's most unique highlights is the large second-floor bonus family room, complete with a cozy gas fireplace and high cathedral ceilings. It's the perfect space for movie nights, a playroom, or even as another bedroom. The generous primary bedroom offers an elegant double-door entry, a walk-in closet, and a relaxing ensuite with a soaker tub and separate shower. Two additional well-sized bedrooms and a full bathroom complete the upper level. The fully finished basement adds even more versatility with a rec room and a flexible room ideal for an office, gym, or den. The lower-level laundry room has a side-by-side washing machine (2024) and dryer. The private backyard with a deck is perfect for gatherings and outdoor enjoyment. All of this is just a short walk to schools and minutes from shopping, restaurants, and amenities. A perfect balance of comfort and convenience. Property also offered for sale (#X12546186) (id:49187)
416 - 31 Huron Street
Collingwood, Ontario
Annual Rental with Breathtaking Panoramic Views of Collingwood's Historic Downtown, Blue Mountain Ski Hills, and the Waterfront. Experience luxury living in this rare corner unit at Harbour House, ideally located in the heart of downtown Collingwood. This stunning 1-bedroom + den, 1-bath condo offers over 700 sq. ft. of open-concept living, enhanced by floor-to-ceiling windows and modern, high-end finishes throughout. Enjoy a bright and airy layout with a private balcony accessible from both the kitchen and bedroom, showcasing sweeping views in every direction. The contemporary kitchen features full-size stainless steel appliances, quartz waterfall countertops with a matching backsplash, an island with extra storage, and under-cabinet lighting. Additional conveniences include in-suite laundry, underground parking, and a private storage locker. Residents also have access to exceptional building amenities such as a fitness centre, dog wash station, guest suites, and secure fob entry. Perfectly positioned along the waterfront and mere steps from downtown shops, restaurants, trails, and more, this impressive corner condo offers an unparalleled four-season lifestyle in the heart of Collingwood. (id:49187)
45 - 1200 Courtland Avenue E
Kitchener, Ontario
This bright and spacious 2-bedroom, 1-bathroom unit offers approximately 1,000 sq. ft. of functional living space - ideal for small families, young professionals, or downsizers. Enjoy a prime location just minutes from schools, shopping, public transit, and major amenities, making everyday living both convenient and connected. With its practical layout, natural light, and inviting charm, this home is a fantastic opportunity you won't want to miss. Ideally situated just a short walk from the Blockline LRT station and within close proximity to the Fairview Park Shopping Centre, this location offers unmatched convenience for commuters and shoppers alike. Come see why it's the perfect place to call your next home! (id:49187)
1200 Courtland Avenue E Unit# 45
Kitchener, Ontario
This bright and spacious 2-bedroom, 1-bathroom unit offers approximately 1,000 sq. ft. of functional living space - ideal for small families, young professionals, or downsizers. Enjoy a prime location just minutes from schools, shopping, public transit, and major amenities, making everyday living both convenient and connected. With its practical layout, natural light, and inviting charm, this home is a fantastic opportunity you won't want to miss. Ideally situated just a short walk from the Blockline LRT station and within close proximity to the Fairview Park Shopping Centre, this location offers unmatched convenience for commuters and shoppers alike. Come see why it's the perfect place to call your next home! (id:49187)
22 Nancy Street
Hamilton, Ontario
Located in the highly sought-after Great Mountain neighbourhood, this well-maintained 1.5 storey home offers a perfect blend of character and modern comfort. Featuring 3+1 bedrooms and two bathrooms, including a rare second-level bathroom—a valuable convenience for this style of home. The metal roof provides long-term peace of mind, while the main floor showcases hardwood flooring in the kitchen and dining room. Original hardwood remains preserved under the carpeting in the living room and bedrooms, offering future potential for restoration. The finished basement with a separate entrance expands your living space with a cozy recreation room, an additional bedroom, a workshop area, and generous storage. Outside, a circular driveway offers ample parking for multiple vehicles. With its thoughtful updates, added functionality, and prime location, this charming home presents an excellent opportunity to own in one of the area’s most desirable communities. (id:49187)
279 Chandler Drive Unit# 210
Kitchener, Ontario
Nestled in the heart of Kitchener’s vibrant Laurentian Hills neighbourhood, Unit 210 at 279 Chandler Dr offers a smart, affordable entry into condo living. This well-maintained 2-bedroom, 1-bathroom unit spans an open-concept layout that maximizes space and light, with a functional kitchen featuring essential appliances and ample cabinetry, flowing seamlessly into a cozy dining & living area ideal for everyday relaxation or entertaining. Both bedrooms offer plenty of room with ample closet space, with a convenient 4-piece bath located just steps from the primary bedroom. Enjoy secure underground parking— and best of all no de-icing your car all winter—plus the building’s on-site gym and sauna for easy workouts and relaxation. The low-maintenance vibe means more time enjoying nearby shops, parks, and easy commutes via highways and transit. Priced for value-conscious buyers, this move-in-ready gem is perfect for first-time homeowners, young professionals, or investors eyeing steady returns in a growing community. With its clean lines, neutral palette, and subtle updates, Unit 210 blends practicality with quiet charm—your canvas for creating lasting memories in Kitchener. Contact today for a private showing! (id:49187)
0 St Philippe Street
Alfred And Plantagenet, Ontario
LOCATION ADVANTAGES: This expansive commercial lot spanning 634,694 square feet on St-Philippe (Hwy 174) in Alfred presents an unparalleled opportunity. strategically positioned directly across the Tim Horton, it boasts high visibility and convenient access, making it an ideal choice for establishing businesses or subdivision. LAND DETAILS:* Frontage and Services: With 376 feet of frontage on St-Philippe Street (Hwy 174), this lot is serviced with water, sewers, electricity, and gas.* Multiple Entrances: Enjoy the ease of access with three(3) private entrances provided on the highway.* Utilities Ready: Two(2) water connection are already in place, and approximately 1800 feet of sewer lines have been strategically installed, perfectly suited for commercial and/or residential subdivision.* Natural Amenities: Benefit from natural water source on the property. Don't miss out on this exceptional opportunity to capitalize on the prime location of this commercial lot in Alfred, Ontario. With its strategic positioning and abundant amenities, it offers endless possibilities for development and growth. *For Additional Property Details Click The Brochure Icon Below* (id:49187)
3492 Bala Drive
Mississauga, Ontario
Welcome to this gorgeous 3-bedroom, 3.5-bathroom semi-detached home in the heart of one of Mississauga’s most desirable neighborhoods. Located on an amazing premium Corner Lot, this home features an interlocking front path and a beautiful backyard. The large front veranda is perfect for kicking back with family and friends. This well-maintained and airy home has a functional design with an open-concept layout, boasting natural light in every room. Hardwood flooring flows throughout the main level, stairs, and second level. The kitchen is features granite countertops, a central island, and a bright breakfast area with a beautiful bay window. A sliding door leads to your private, fully fenced backyard, ideal for summer get-togethers and relaxing during the warmer months. The second level features 3 generous bedrooms and 2 full bathrooms, including a primary bedroom with a walk-in closet and a 4-piece ensuite. The finished basement adds an additional living room, bedroom, and full bath, with potential to be converted into a rental income suite with a separate entrance through the garage. This great location is close to shopping, restaurants, a community center, top-ranking schools (including a new French immersion Catholic elementary school next to the home), parks, public transit, and the 407 & 403 Highways. (id:49187)
3027 Monarch Drive
Orillia, Ontario
IMPRESSIVE 2-STOREY WITH 2,752 SQ FT, QUALITY FINISHES, WALKABLE LOCATION & ROOM TO GROW! Situated in Orillia's desirable West Ridge neighbourhood, this exceptional 2-storey built by Dreamland Homes showcases quality craftsmanship, modern design, and thoughtful details. Set on a corner lot, the all-brick exterior features stylish stone accents, double entry doors, a covered front porch, a decorative walkway, and a double garage with inside entry. Offering 2,752 square feet of bright, open-concept living, the interior is filled with natural light, elegant finishes, and a refined sense of style. The formal dining room provides a beautiful space for entertaining, while the den offers flexibility as a home office or playroom. The showstopping kitchen impresses with a massive waterfall island that seats ten, quartz counters, a farmhouse sink, stainless steel appliances, and rich wood cabinetry, flowing seamlessly into the living room where a floor-to-ceiling feature wall, warm wood accents, and a gas fireplace create a stunning focal point. Upstairs, the spacious layout continues with four generous bedrooms, including a primary suite with two walk-in closets and a spa-inspired five-piece ensuite featuring a water closet, dual vanity with vessel sinks, and a soaker tub. The second bedroom features its own four-piece ensuite and walk-in closet, while the remaining two bedrooms share a well-appointed four-piece bathroom with direct access from each room. The upper-level laundry room adds practicality with cabinetry, a sink, and a folding counter. An unfinished basement offers the opportunity to design additional living space to suit your family's needs. The fenced yard provides room to relax outdoors, while this sought-after location is surrounded by schools, parks, and trails, and is within walking distance to Lakehead University, Costco, Walmart, Zehrs, Home Depot, Food Basics, Tim Hortons, Starbucks, a movie theatre & more. (id:49187)
735 George Street
Burlington, Ontario
Stunning custom home on a 63' x 136' lot in downtown Burlington. Professionally landscaped yard with heated pool and detached year-round living space, ideal as a nanny suite, office, or guest house—includes kitchenette, 3-pc bath, and cozy lounge. Inside features coffered ceilings, 8 hand-scribed hardwood, custom millwork, and gourmet kitchen with quartz counters, bold blue island, premium appliances, and coffee bar. French doors open to a covered deck with sunken hot tub. Family room with wood-burning fireplace. Luxurious primary suite with spa-like ensuite and custom dressing room. Three additional bedrooms and stylish 4-pc bath upstairs. Finished lower level with rec room, 2-pc bath, and laundry/wet bar with granite and full-size fridge. (id:49187)
908 - 15 Queen Street S
Hamilton (Central), Ontario
In the heart of downtown Hamilton, with stunning view of the lake and the city, 9 foot ceiling laminate floors throughout, extended hight kitchen with upgraded Stainless Steel appliances. Only steps from Jackson Square, Restaurants, Farmer's Market. Quick access to Go Transit, Express and the future LRT line. Easy access to McMaster University, Mohawk College & 403 (id:49187)

