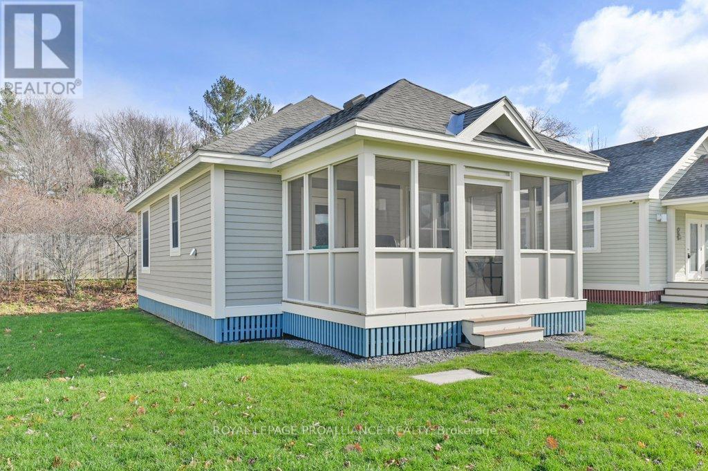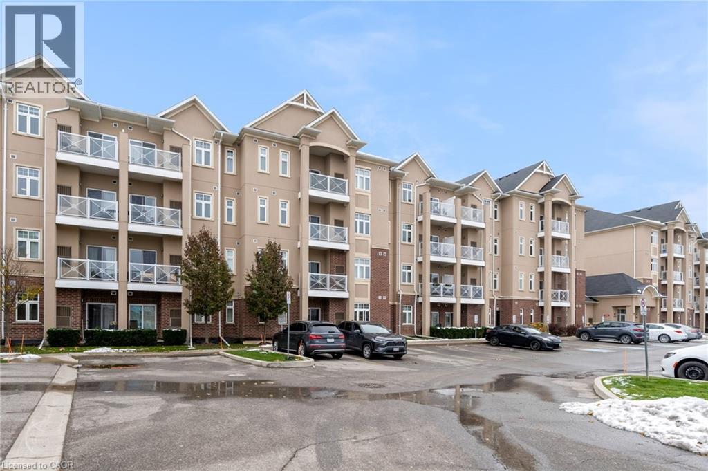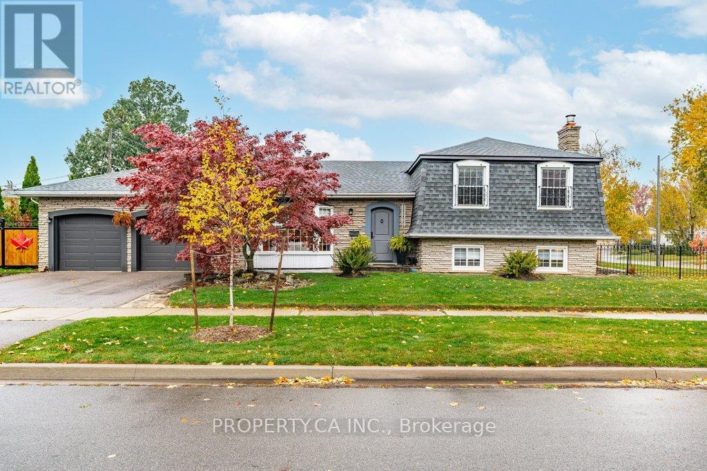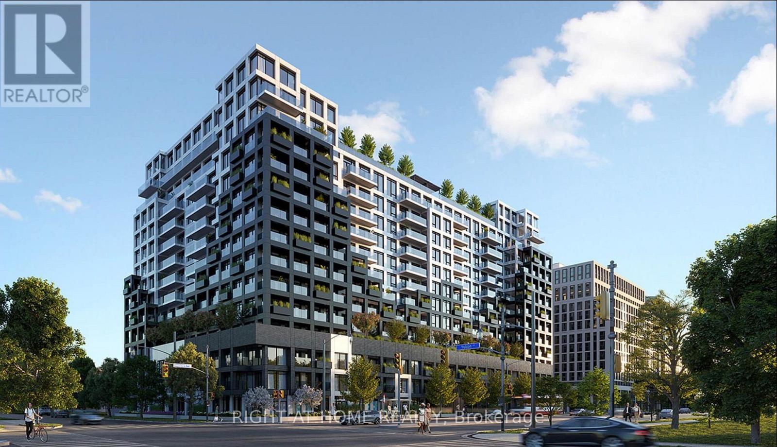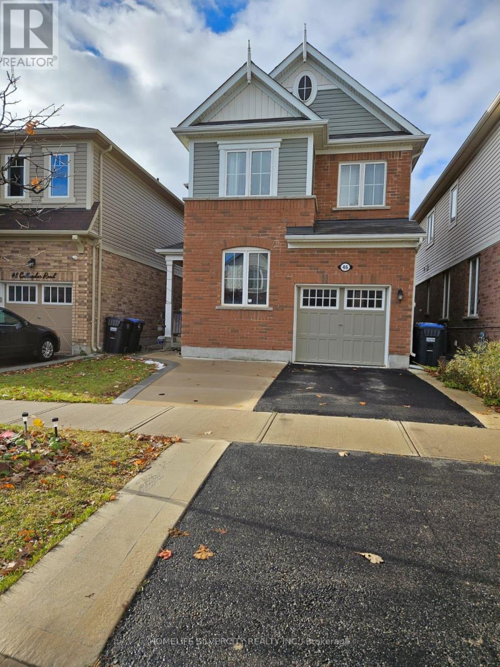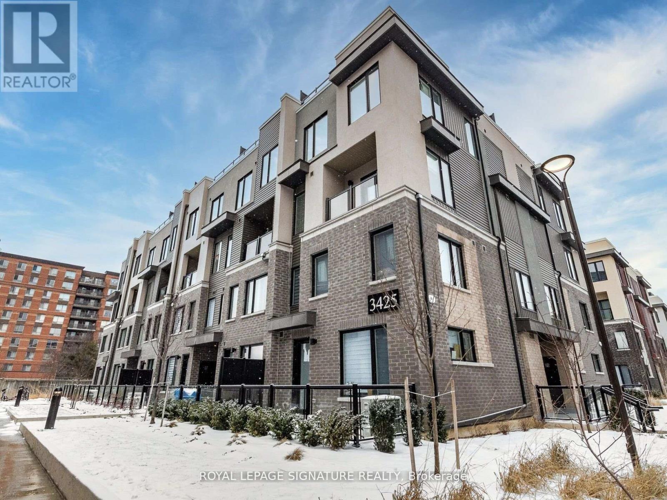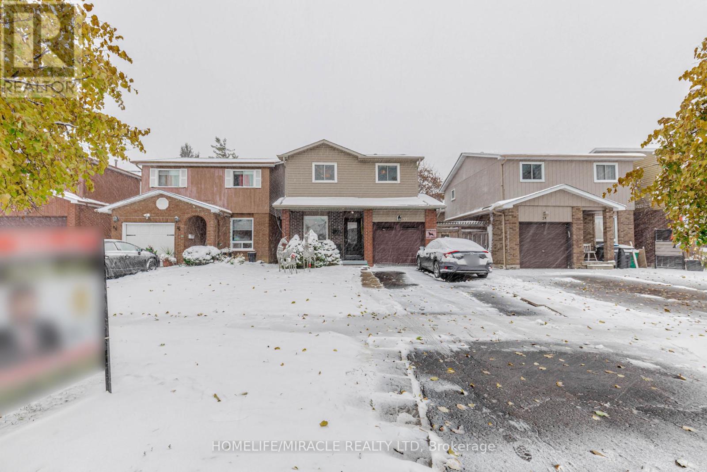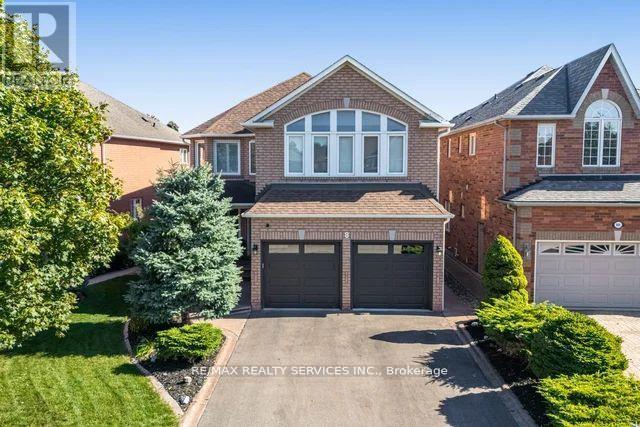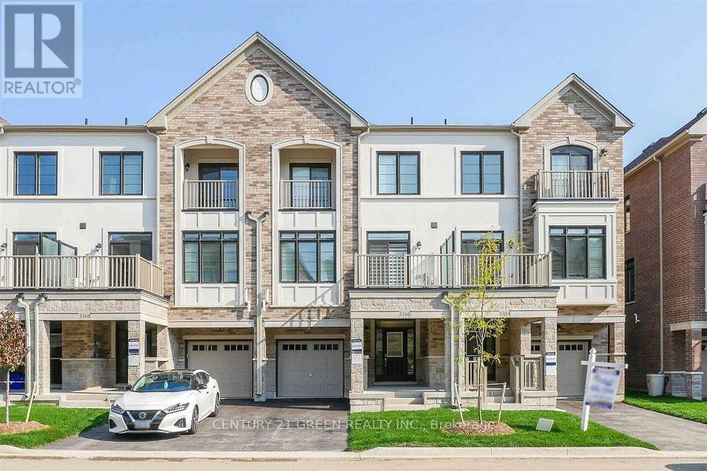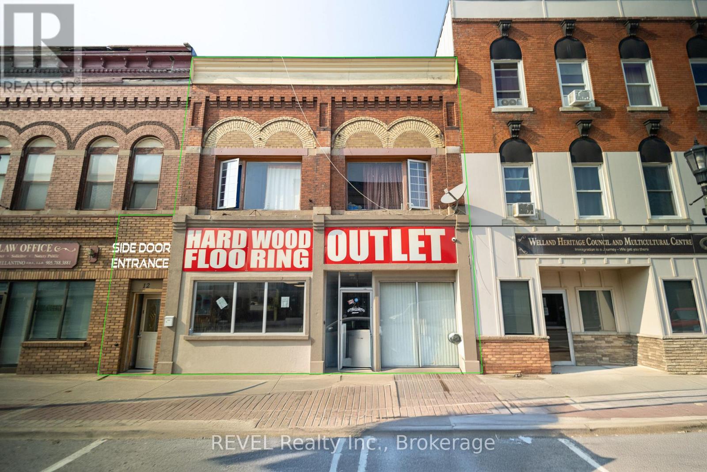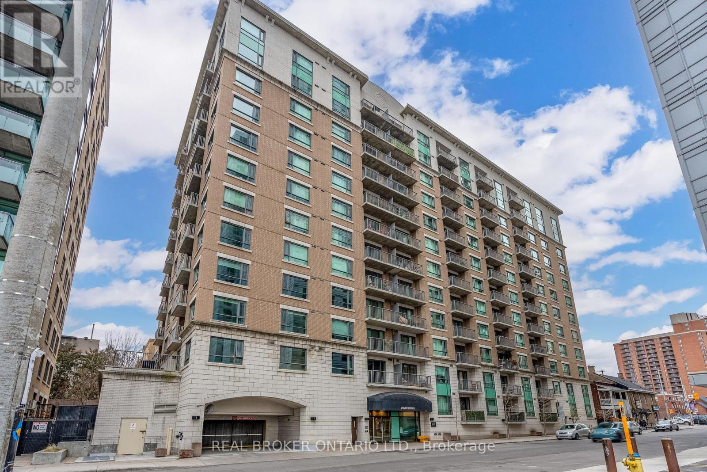48 Meadow View Lane
Prince Edward County (Athol), Ontario
Your full season of relaxation and lakeside living begins here! Welcome to this beautiful Bungalow cottage in the heart of Prince Edward County-your opportunity to enjoy a relaxed, resort-style lifestyle just moments from Sandbanks Provincial Park. Located within a vibrant and well-maintained community of East Lake Shores, this getaway offers a perfect blend of comfort, recreation, and natural beauty. A short stroll brings you to the private lakeside area, where you can launch a kayak or canoe for a peaceful paddle, take in the views, or enjoy quiet time by the water. The community amenities are truly exceptional, offering both a family pool (with lifeguards) and an adults-only pool (with accessibility lift), ensuring everyone has a space to unwind. Stay active with access to the fitness centre, basketball, tennis, and pickleball courts, and walking trails throughout the property. Little ones will love the children's playground, and your four-legged family members will appreciate the fenced-in dog park. Gather with neighbours and friends at the clubhouse, lakeside patio, pocket parks with fire pits, and open-air pavilion-perfect for evening sunsets and socializing. Whether you're seeking a family vacation retreat or a turnkey rental opportunity with optional on-site management, this cottage provides the flexibility and ease of ownership you're looking for. Surrounded by wineries, local markets, cycling routes, and endless scenic landscapes, Prince Edward County offers a lifestyle that invites you to return season after season. Your next getaway, investment, and place to unwind all come together here-experience the charm, the community, and the beauty of PEC. (id:49187)
359/361 359a Wilson Road S
Oshawa (Donevan), Ontario
This high exposure, neighbourhood retail shopping centre is well located on the East side of the City of Oshawa near the signalized intersection of Wilson Road South and Olive Avenue. The plaza is home to a diverse mix of stable long term tenants, creating strong customer draw and an excellent business environment. This vibrant shopping centre is surrounded by mature residential communities and benefits from steady foot and vehicle traffic throughout the day. Ideal location for retail, service or professional uses seeking a visible, accessible location in a thriving community hub. Prime visibility with excellent signage and exposure opportunities. Bring your business to a proven retail location that offers stability, visibility, and growth potential. (id:49187)
1370 Costigan Road Unit# 411
Milton, Ontario
Nestled in Milton's desirable Clark Community, this beautifully appointed condo is move in ready and sure to please! Featuring an open concept floorplan and 10' ceilings, this unit has been updated with quality in mind including new luxury vinyl plank flooring, Quartz countertops, modern accents and freshly painted in neutral tones throughout! Natural light from large windows invites you into the unit with a fully equipped kitchen that offers new Quartz countertops, modern accents, S/S appliances and a breakfast bar overlooking the spacious living room w/ access to the large balcony. The spacious primary bedroom features a large window and spacious closet with ensuite privileges to the modern 4pc bath. In-suite laundry, underground parking & use of 1 locker is also included in the lease of this beautiful unit! For larger gatherings, there's a party room as well as convenient visitor parking! Close to all major amenities: Major Hwy Access, Parks, Golf, Shopping & more! Immediate possession available. A MUST SEE! (id:49187)
4367 Kerry Drive
Burlington (Shoreacres), Ontario
Discover the charm and versatility of this spacious 3+1 bedroom, 2 bathroom detached home on a sprawling corner lot. This charming 4-level side-split has been lovingly maintained and offers both functionality and opportunity in every corner. The property boasts stunning landscaping and a generous 2-car garage, along with a separate side entrance offering flexibility and potential for a variety of uses. With an unfinished basement ready for your creative touch, this home presents an excellent opportunity to make it your own. Short walking distance from Nelson park which offers abundance of activities as swimming pool, splash pads, children's playground, skateboard park and sports fields, The landmark Paletta Lakefront Park and Mansion as well top rated elementary and secondary schools. Don't miss out on this unique property in a desirable neighborhood! (id:49187)
910 - 1100 Sheppard Avenue W
Toronto (York University Heights), Ontario
Welcome to WestLine Condos at 1100 Sheppard Ave W, Unit 910. This spacious 1-bedroom plus den suite offers a functional layout with a versatile den that can easily serve as a second bedroom or home office, along with modern finishes and stainless steel appliances. Residents enjoy access to exceptional amenities including a fully equipped fitness centre, rooftop lounges, private meeting rooms, a bar-equipped lounge, entertainment and gaming areas, BBQ stations, a children's playroom, a playground, a pet spa, and 24-hour concierge service. Ideally located near Yorkdale Mall, Downsview Park, Costco, York University, and Highway 401, the building also provides convenient access to Sheppard West Subway Station, GO Transit, and TTC bus routes just steps away. (id:49187)
46 Callandar Road
Brampton (Northwest Brampton), Ontario
Discover your perfect sanctuary In a newly build neighborhood of Brampton! This breathtaking EAST FACING 4-bedroom, 3-bathroom home exudes modern sophistication, meticulously renovated to blend luxury with everyday comfort. Step into a bright, open-concept main floor, where high-end finishes, sleek quartz countertops, and premium stainless-steel appliances create an inviting space for family gatherings and entertaining. Flooded with natural light, this home radiates warmth and elegance. Upgrades elevate this property to the next level, pot lights, central vacuum system and security system rough-In, ensuring both style and convenience. This is more than a home, it's a lifestyle. Don't miss to own this. (id:49187)
10 - 3425 Ridgeway Drive W
Mississauga (Erin Mills), Ontario
Condo Townhouse in the heart of Mississauga's sought- after Erin Mills neighborhood! This bright and airy home features extra windows that flood the space with natural light and a modern open-concept design perfect for today's lifestyle. Key features you'll love: 400 sq. ft. terrace for entertaining, relaxing, or stargazing. Gourmet kitchen with a deep pantry cabinet, Spacious layout with 2 bedrooms, 3 bathrooms. Quartz countertops and upgraded wide plank laminate floors throughout the main level. 9-ft smooth ceilings on the main floor, adding to the modern, spacious feel. Prime Location: This home is located in a family-friendly community, close to everything you need: Highways 403 and 407 for easy commuting. Erindale GO Station and public transit. Parks, top-rated schools, University of Toronto Mississauga, Erin Mills Town Centre, Credit Valley Hospital, Costco, restaurants, and a community center. (id:49187)
32 Langston Drive
Brampton (Madoc), Ontario
Location! Location! Location! Beautiful 4 + 2 Bed Detached 5 Level Backsplit Upgraded House with No Carpet. Functional Layout with lot of living space, Main Floor with Room, Full Bathroom & Kitchen with SS Appliances. Spacious & Bright Living Area with Pot Lights, W/O to Deck. 3 Spacious Bedrooms with Closets & Large Windows on Upper Floor and a full washroom. Lower level Spacious Family Room Can Used as Bed Room. Side Entrance to House. Finished Basement. Beautiful Backyard With Deck. Spacious Front Porch and Good Size Driveway with ample Parkings. Excellent Family Neighborhood W/Walking Distance To Transit, School, Park, Turnberry Golf Club, Mins To Hwy, Trinity Common Mall Shopping, Go station and all amenities! ** Must view Home** ** This is a linked property.** (id:49187)
8 Barnes Court
Brampton (Snelgrove), Ontario
Immaculate, Gorgeous, & Beautiful 3 Big size bedroom home in a great neighbourhood with lots of great features like Hardwood floors, oak stairs with Iron Pickets, Stamped Concrete at Front and Backyard & upgraded kitchen with granite countertop, Stainless Steel Appliances, and big size pantry, California shutters all over the house. Huge Master Bedroom with upgraded washroom. Family room with 18ft high ceiling and a Gas Fireplace, den at 2nd floor. UPDATED: (Roof 2015, Soffit and Eaves. 2020, Windows 2012, Front Door, 2018, Driveway Resealed, 2024) Quite street, beautiful backyard with stamped concrete patio with good size shed. Huge Finished basement with one bedroom, big size rec room and 3pc washroom, and easily can be converted into basement apartment and lots more!!!!!! (id:49187)
1166 Lloyd Landing Drive
Milton (Fo Ford), Ontario
Modern & Upgraded Carpet Free Townhome by Great Gulf In Prime Location of Milton. 2 Bed and 3 Washrooms with Elegant Laminate Flooring and Hardwood Stairs ,also Includes Water Fall Island With Quartz Counter Top , Soft Close Cabinets and Drawers ,Upgraded Sink , Backsplash, 9 Foot Ceiling On All Floors ,Separate Laundry Room. Stainless Steel Appliances. Both washroom with Shower Glass Enclosure . Iron Pickets, Upgraded Light Fixtures. Garage Door Opener .Window Rollers. Entrance To Home From Garage, No Side Walk .Perfect For Couple Or Small Family (id:49187)
12 East Main Street
Welland (Welland Downtown), Ontario
POSITIVE CASH FLOW OPPORTUNITY prime commercial property in the heart of Welland's downtown core. This property has a high-visibility storefront and self-contained residential apartments and promises a robust income stream with an impressive cap rate. Conveniently located near Niagara College's Welland campus, public transit, and the scenic boardwalk, it also offers stunning views of the Welland Bridge and Canal. With its high-demand area and solid return potential, a total of 3600 sqft with 2 residential units (900 sqft each) and 1 large Commercial Storefront unit with 3 offices, approximately 1800 sqft. This property is a must-see for savvy investors. (id:49187)
308 - 200 Besserer Street
Ottawa, Ontario
This bright and spacious 1 bedroom + den condo WITH PARKING/LOCKER is located right in the heart of Ottawa. Literally steps from everything the city has to offer, you'll never be far from what you need to enjoy downtown living. This 745 sq/ft unit features a large den, perfect for an office, hardwood throughout, enclosed private balcony, in-unit laundry, and a versatile open concept floorplan. You'll also have access to an indoor pool, sauna, gym and large outdoor patio with BBQs. Welcome to how downtown living should be. (id:49187)

