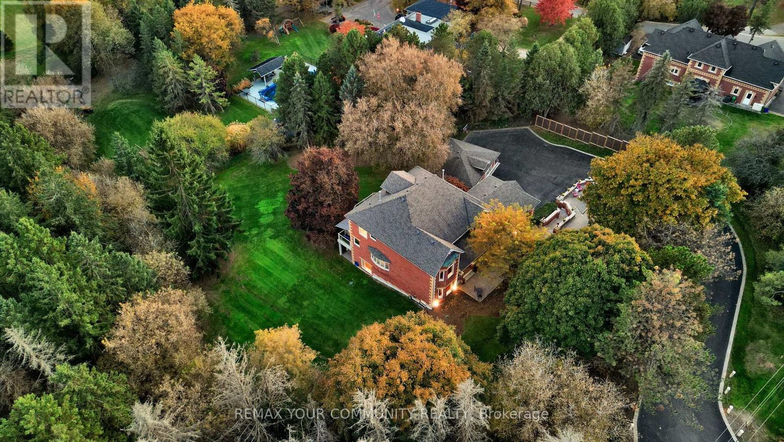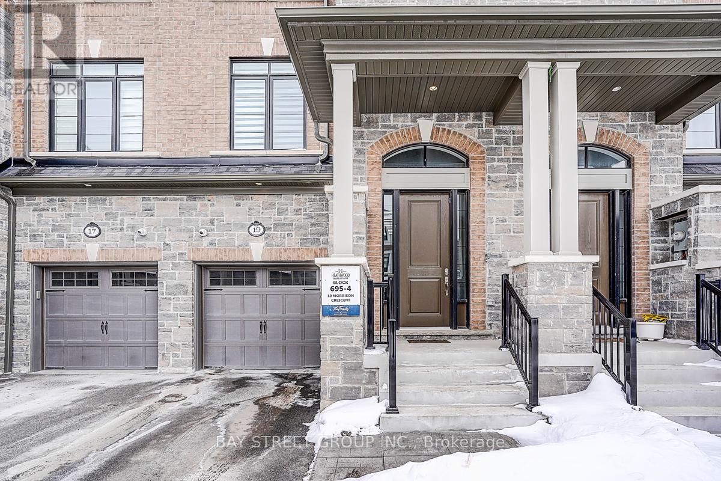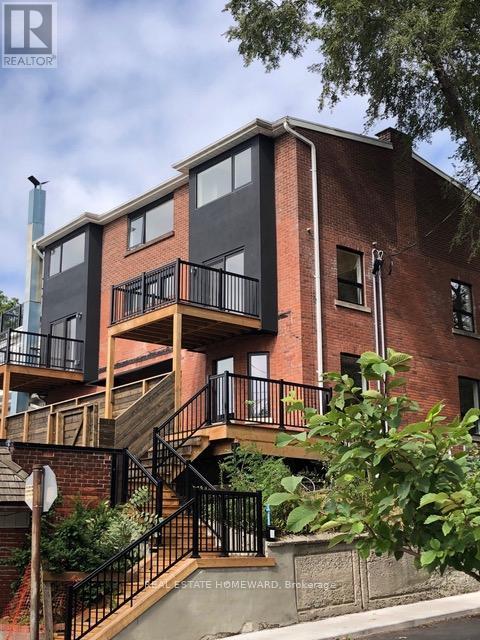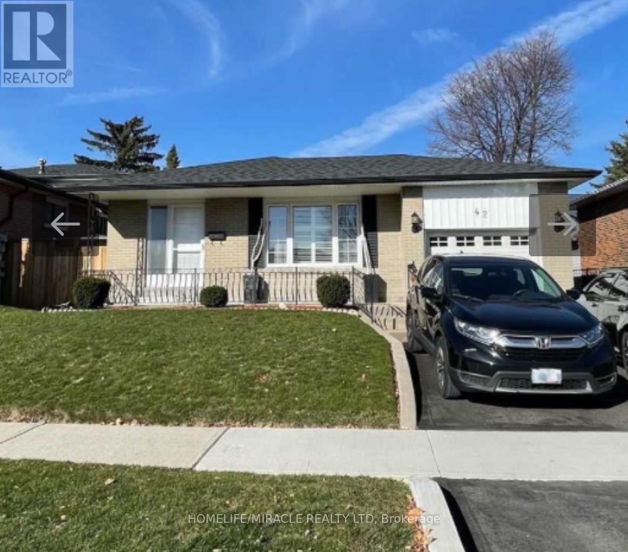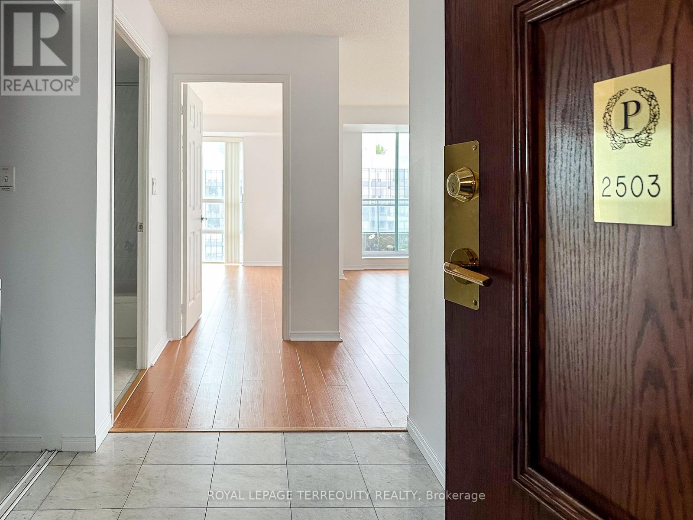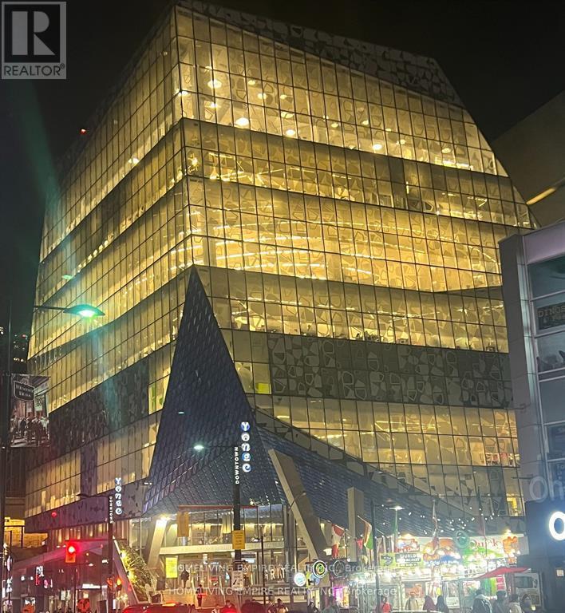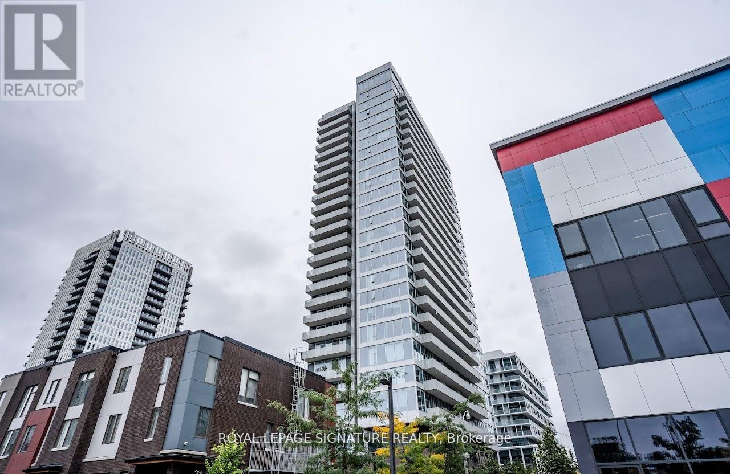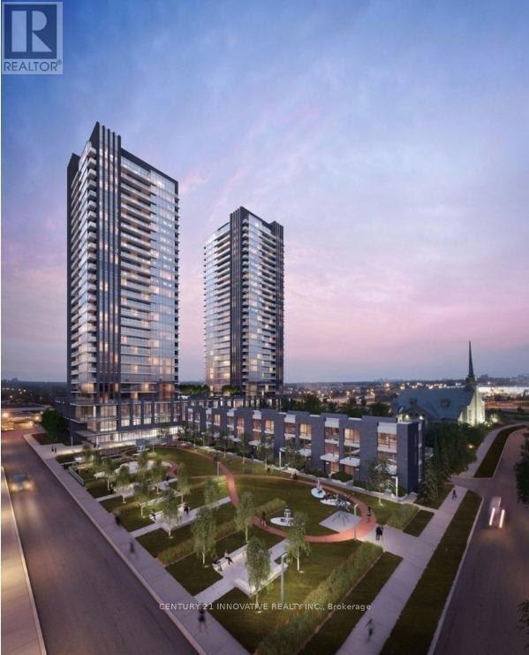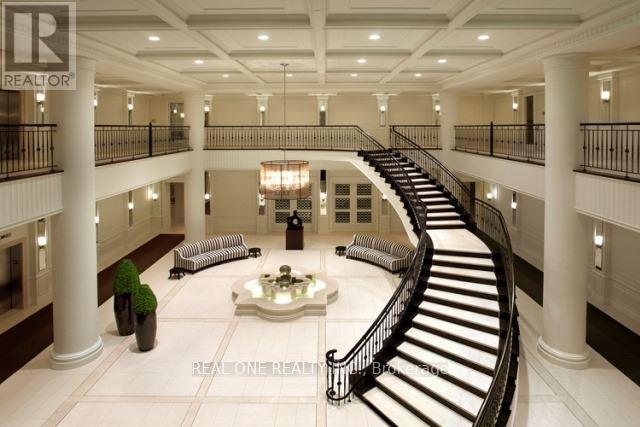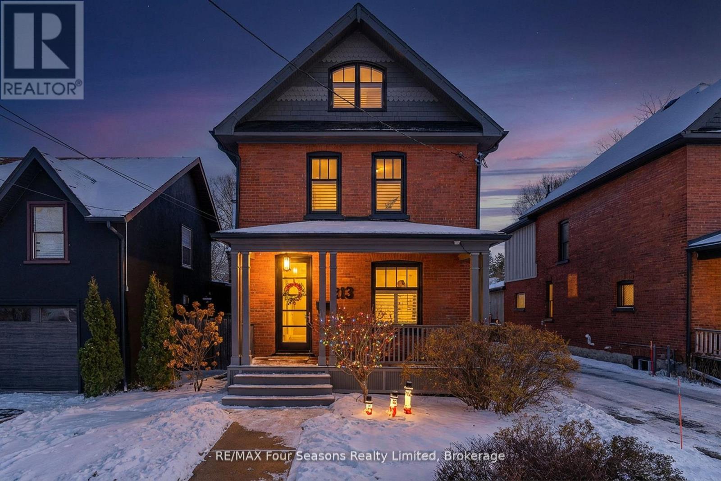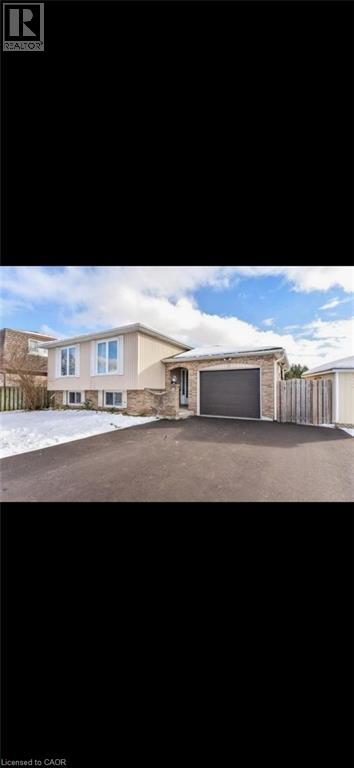508 King Street E
Caledon (Bolton North), Ontario
An Architectural Masterpiece Nestled On An Expansive 0.84- Acre Lot In The Prestigious Valley of Bolton. This Opulent Estate Embodies Unparalleled Elegance and Exquisite Craftsmanship. Designed For the Discerning Buyer, The Home Boasts 9-Foot Ceilings On the Main Floor, An Awe-Inspiring 30-Foot Foyer That Opens To Three Levels, Dual Scarlett O'Hara Staircases That Gracefully Wind Through The Residence. The Family Room And Primary Suite Feature Breathtaking Cathedral Ceilings, While The Custom Millwork, Wainscotting, And Intricate Crown Moulding Throughout Showcase The Home's Refined Artistry. The Gourmet French Inspired Maple Kitchen Is A Culinary Dream, Complete With Built-In KitchenAid And Miele Appliances, Granite Countertops, An Oversized Custom Hood, And A Two-Level Island With a Warming Drawer. The Walk-Out Basement, An Entertainer's Haven, Features A Stunning 12-Foot Mahogany And Brass Bar, A Gas Fireplace Framed By A Decorative White Stone Accent Wall, And Expansive Picture Windows That Bathe The Space In Natural Light. A Private Loft Offers A Tranquil Escape, While Smart Home Automation, A Multi-Room Audio System, And Newly Installed 4K Intelligent Cameras Ensure Modern Comfort And Security. Luxurious Imported Materials Adorn Every Corner, From The Hand-Carved Limestone Fireplace Mantle To The Marble-Inspired Porcelain Flooring. This Estate Epitomizes Sophisticated Living, Seamlessly Blending Grandeaur With Functionality In A Coveted Location Steps From The Humber River. (id:49187)
19 Morrison Crescent
Whitby, Ontario
Modern 3-storey FREEHOLD townhome at 19 Morrison Ave, only 2 years new! Features 3 beds, 3 baths, and a bright open-concept layout with a stylish kitchen boasting quartz counters, stainless steel appliances, and ample storage. The primary suite includes a 3pc ensuite, plus two versatile bedrooms for family or office use. Enjoy a large fenced backyard and a private driveway for 2 cars. Prime location near schools, parks, shopping, dining, and Hwy 412. No maintenance fees! (id:49187)
330 - 51 Clarington Boulevard
Clarington (Bowmanville), Ontario
Welcome to This Bright & Functional 1+Den Modern Luxury Condo Located In Bowmanville One Of The Most Convenient Neighborhoods! This Brand New, Never Lived In Condo, Features An Open Concept Kitchen with Stainless Steel appliances, Sleek Modern Finishes, And A Generous Balcony Perfect For Relaxing Or Entertaining. The Versatile, Generously Sized Den Can Easily Serve As An Office, Extra Bedroom, Or Walk-In Closet To Suit Your Lifestyle. Included With The Unit Are One Parking Spot & High Speed Internet, Offering Convenience And Peace Of Mind. Residents Enjoy Exceptional Amenities Including A 24 Hour Concierge, Stylish Lounge, Fully Equipped Fitness Centre Library, Multipurpose Party Room, Yoga/Games Room, Rooftop Terrace With BBQs. Ideally Located Next To The Soon-To-Be-Built GO Train Station, Within Walking Distance To Restaurants, Entertainment, Grocery Stores, Retailers, & Easy Access to Hwy 401. This Contemporary Condo is A Rare Opportunity For First Time Home Buyer , Young Professionals or Investor. An Absolute Must-See!!! (id:49187)
2174 Queen Street E
Toronto (The Beaches), Ontario
Prime Beach apartment in a quiet section of the beach. Completely renovated to the studs 5 years ago. Designed for modern comfort with open concept floorplan, in suite laundry, large master bedroom, suites own heating and cooling system for your comfort. The unit is south facing and very bright with walkout patio door to deck. Walk to all the shops and restaurants on queen st and the beach is just a short stroll away. (id:49187)
Basement - 42 Broadbent Avenue
Toronto (Eglinton East), Ontario
A+++ Tenant for rent in Scarborough neighborhood. One bedroom Nice house shared Kitchen and A+++ Tenant for rent in Scarborough neighborhood. One bedroom Nice house shared Kitchen and public transit, and major highway 401. All utility including. (id:49187)
2503 - 1 Pemberton Avenue
Toronto (Newtonbrook East), Ontario
Move-In Ready! Sun-Filled 2 Bedroom Condo W/ Practical & Useable Floor Plan. Separate Kitchen Area For Real Family Cooking & To Maximize Living/Dining Area. Perfect For Young Professionals & Family. Minutes Walk To Subway & Public Transit. Walk To Restaurants & Groceries. Minutes Drive To 401, 407 & 404. Gated & No Public Automobile Traffic For Extra Security. One Parking, One Locker & Utilities Included. (id:49187)
616 - 308 Jarvis Street
Toronto (Church-Yonge Corridor), Ontario
New 2B+Den and the den can be used as 3rd Bedroom In Condo In The Heart Of Downtown Toronto. Stunning 2 Bedrooms Plus Den Layout With 2 Full Bathroom. The Laminate Floor Through-out. Floor to Ceiling Window. The Best Amenities Including: Gym, Coffee Bar, Library, Media/E-Sports Lounge, Workroom, Rooftop Terrace W/BBQ, Party Room & More! Situated at Jarvis and Carlton, you're just steps away from some of the city's best dining, shopping, and entertainment options. Explore nearby Eaton Centre. You're just a short walk from the Financial District, Toronto Metropolitan University, George Brown College and some of Toronto's top cultural attractions. (id:49187)
1901 - 20 Tubman Avenue
Toronto (Regent Park), Ontario
Welcome to "The Wyatt" by Daniel Corp. Modern, Bright and Sleek 1 Den/Office Unit With 1 Parking Space and 1 Storage. Functional and Well Designed Layout With 9 foot Ceiling, Laminate Flooring Throughout, Huge Windows Flood The Space With Natural Light. Freshly Updated Unit With Professional Repainting. Modern Upgraded Kitchen With Centre Island, Quartz Countertops, Cabinet Lighting, and Built-In Stainless Appliances. The Unit Boasts a Massive Balcony Overlooking Clear South-West City And Park Views. Amazing Amenities Include Gym, Party Room, Roof Top Terrace, BBQ's, Rock Climbing Room and Lounge. Steps From TTC Streetcars, Easy Access To DVP, Community Centre, Soccer Field, Basketball Court, Aquatic Centre and Parks all in Walking Distance. (id:49187)
307 - 2 Sonic Way S
Toronto (Flemingdon Park), Ontario
Welcome Home To 2 Sonic S Way Condos! Well Situated In Close Proximity To Ttc And Lrt Stations. Minutes From Ontario Science Centre, Aga Khan Museum And The Shops At Don Mills, With A Real Canadian Superstore Across The Street. This Unit Features 3 Bedroom 2 Bath And Balconies. 1 Parking Sp & Locker Included. An Ambulance Of Natural Light W/Floor To Ceiling Windows, Southeast Exposure, Framless Shower Door, Valance Lighting, Exceptionally Luxurious Finshes (id:49187)
2410 - 15 Greenview Avenue
Toronto (Newtonbrook West), Ontario
Prime Location! Luxurious Tridel 'Meridian' Building. Spacious One Bed Unit With Spectacular Unobstructed West View, Freshly Painted, Well Kept & Clean Unit. Open Concept Kitchen W/Granite Counter. Walk ToYonge/Finch Subway. Close To Shops & Restaurants, Parks! 24-Hr Concierge, Gym, Indoor Pool, Hot Tub,Sauna, Library, Virtual Golf, Rec Room, Party/Meeting Room, Terrace, Guest Suites, Visitor Parking, 1 Parking And 1 Locker Included. No Pets & No Smokers. (id:49187)
213 Birch Street
Collingwood, Ontario
Red Brick Beauty! Timeless Elegance Meets Modern Luxury! 3 Bed/3 Bath (2194 sf. ~Lot Size 34 X 166). Discover refined living in one of Collingwood's most sought-after neighbourhoods. Perfectly positioned within walking distance to the vibrant historic downtown, scenic trails, and the sparkling shores of Georgian Bay. Stroll to the farmers' market or explore charming local amenities-everything is just moments from your doorstep. Thoughtfully curated with architectural detail, custom craftsmanship, and sophisticated finishes throughout, this residence provides an exceptional setting for modern living and effortless entertaining. MAIN FLOOR HIGHLIGHTS: Impressive modern kitchen with island/gas stove *Great room featuring expansive glass sliders opening to a private backyard oasis with patio and built-in BBQ *Formal dining room *Cozy main floor sitting room *Inviting covered porch *Chic powder room *Two gas fireplaces *Engineered hardwood flooring SECOND FLOOR HIGHLIGHTS: Luxurious primary suite with 5-piece ensuite/ heated floors *Spacious second bedroom *Stylish 4-piece bathroom *Convenient office THIRD FLOOR HIGHLIGHTS: Versatile third-floor bedroom-ideal as a potential art studio, craft room, or creative retreat UPGRADES AND ENHANCEMENTS *Gas furnace/boiler(2023) *Hot water on demand (2023) *2-tonne A/C (2024) *Sprinkler system (2023) *Freshly painted interior (walls/trim/ceilings, 2025) *Two gas fireplaces *Elegant window coverings *Rebuilt front porch & railings (2019) *Rebuilt side entrance deck & railings (2023) *Exterior paint/stain *Upgraded attic insulation *ENERGYWERX SCORE~ 81 (2024)- Very Efficient! LIFESTYLE AND LOCATION: Embrace the four-season lifestyle with world-class amenities at your doorstep: The sparkling shores of Georgian Bay, Blue Mountain Village, Historic Downtown Collingwood: dining, shopping, cultural events, golf courses, biking & hiking trails. POTENTIAL to add garage/accessory unit~ Buyer to complete due diligence. (id:49187)
9 Valerie Court
Cambridge, Ontario
Welcome to 9 Valerie Court, Hespeler – Legal Duplex This well-maintained legal duplex offers a versatile and spacious 3+2 bedroom layout, ideal for families or professionals seeking comfort and convenience. The available upper unit features three generously sized bedrooms, a 4-piece bathroom, hardwood flooring throughout, and a bright, open-concept kitchen with in-suite laundry and ample cabinet space. The living areas are well laid out and filled with natural light, creating a warm and inviting atmosphere. The property includes a single-car garage, ample driveway parking, and a fully fenced backyard—perfect for outdoor enjoyment. Located in a highly desirable Hespeler neighbourhood, this home is just minutes from Downtown Hespeler, restaurants, coffee shops, golf courses, schools, shopping, parks, and offers quick access to Hwy 401, making it a commuter’s dream. Book your showing today! (id:49187)

