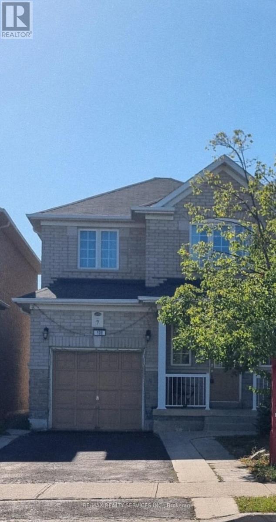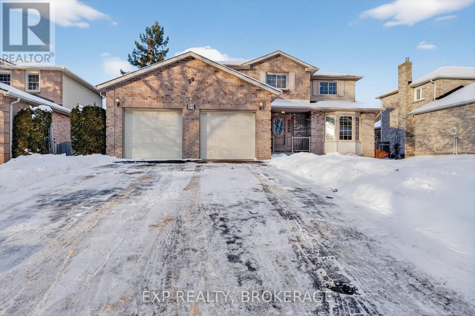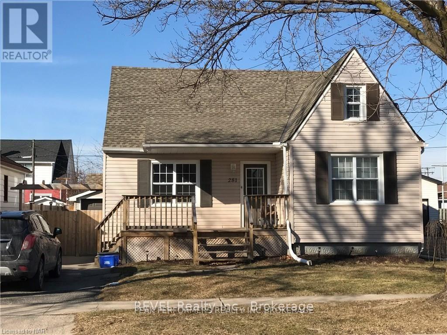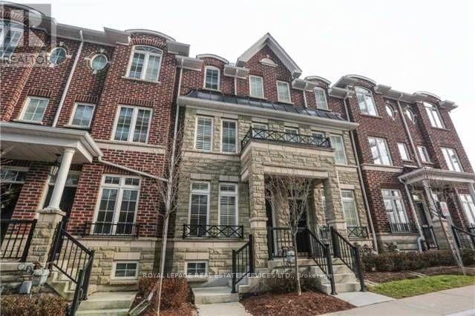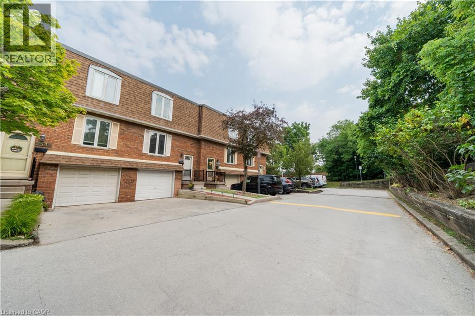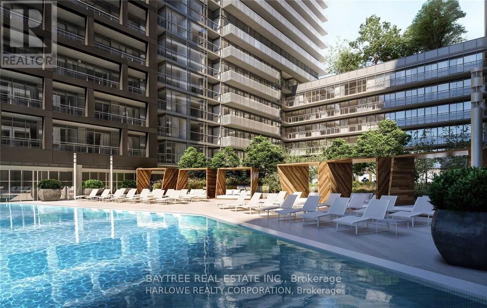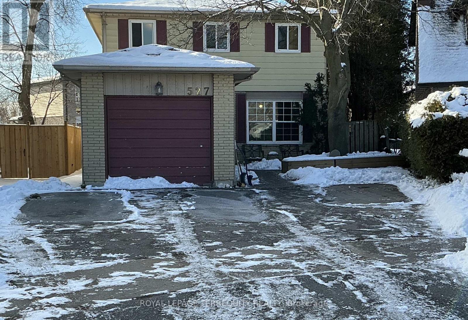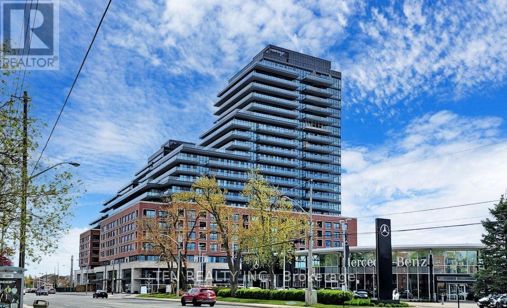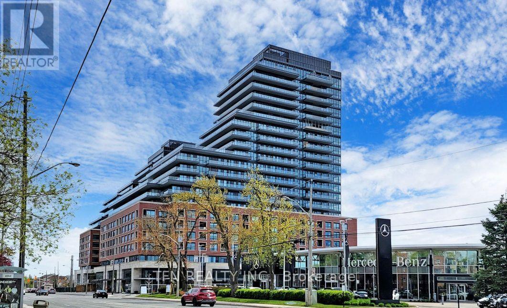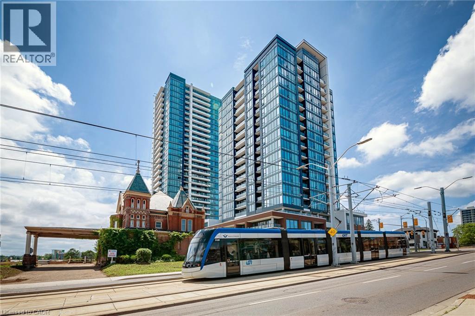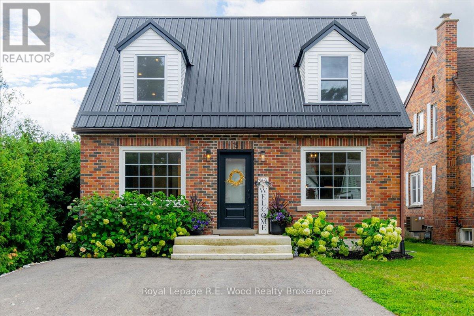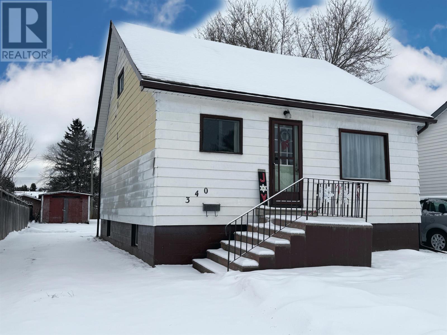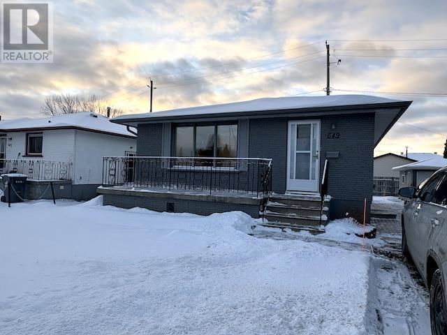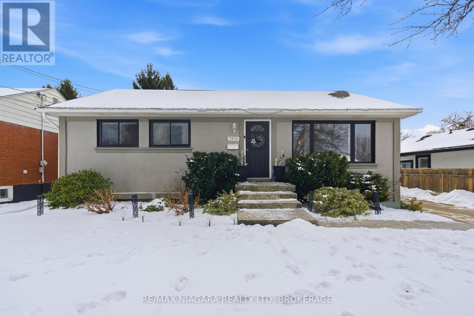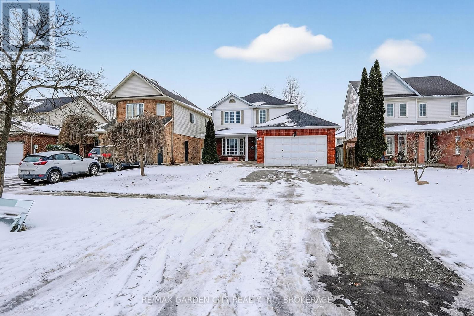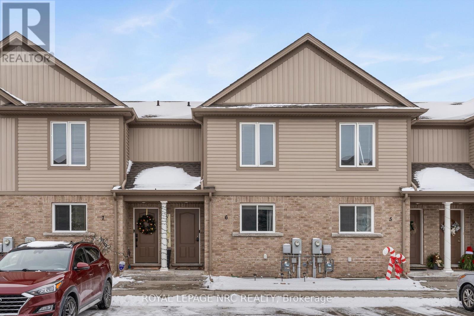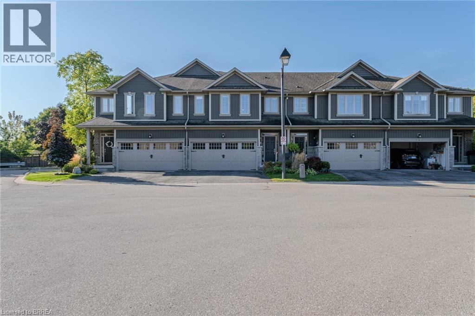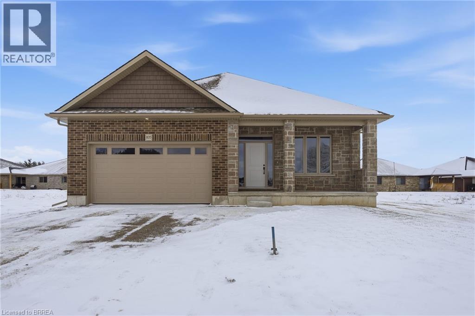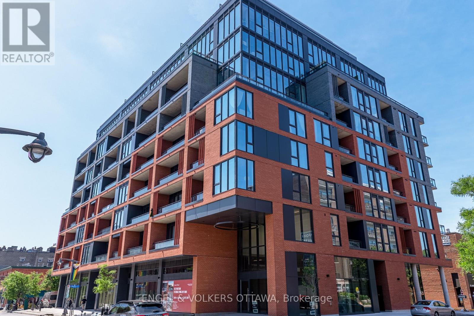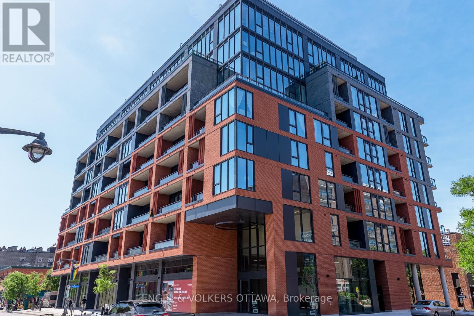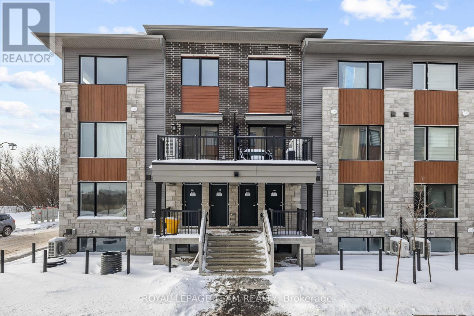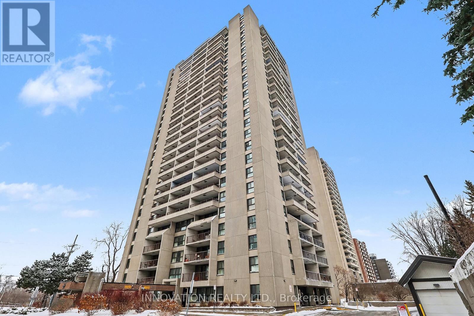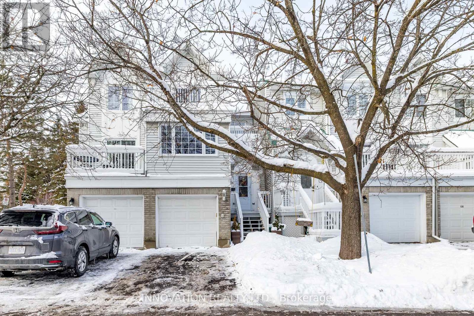108 Beavervalley Drive
Brampton (Fletcher's Meadow), Ontario
Truly A Show Stopper And Right Price! Magnificent Detached 3 Bedroom House In High Sought Area of Fletcher Meadow Boasting Sep Living and Dining. Sep Entrance Basement From Garage and Upper Level Units Only, Laundry is Shared. Spacious Rooms, Two Washrooms Upstairs, Modern Kitchen with Backsplash and Granite Countertop, Gas Stove, Concrete, Concrete at the Back and much more Clean House. Pot Lights. (41824675) (id:49187)
59 Chartwell Crescent
Kingston (Kingston East (Incl Barret Crt)), Ontario
First time offered for sale in over 35 years, 59 Chartwell Crescent presents a well-maintained and spacious 2-storey family home in one of Kingston East's most convenient and established neighbourhoods. Offering approximately 1,738 sq/ft of above-grade living space, this property includes 4 bedrooms, 2.5 bathrooms, a bright and functional main floor layout, and a high-ceiling unfinished basement with excellent future development potential. This home benefits from a highly accessible location. Several schools are situated within close distance, supporting a strong appeal for families. The Kingston East Community Centre, featuring fitness facilities, community programming, and year-round recreational amenities, is only minutes away. Commuters will appreciate the quick access to CFB Kingston, while downtown Kingston and its shops, restaurants, and waterfront attractions are easily reached by car or transit. Additional highlights include a gas fireplace, an attached garage, and a well-cared-for interior ready for its next chapter. A spacious home in a sought-after location with strong connectivity to schools, amenities, and major Kingston destinations, 59 Chartwell Crescent offers versatility and value for a wide range of buyers. (id:49187)
281 Wallace Avenue S
Welland (Lincoln/crowland), Ontario
Amazing Flipp Project with Lots of Potential.Excellent opportunity for investors, renovators, or contractors. Property features a versatile layout with multiple entrances and strong redevelopment potential. Main floor offers 3 bedrooms, kitchen, and a full bathroom. Second floor includes 2 bedrooms, 2 loft areas(Finished attic), a full bathroom, and a separate entrance, providing flexibility for extended family or rental configuration. Unfinished basement with separate entrance offers additional future potential (buyer to verify permitted use). Property equipped with two electrical panels. Sold AS IS, WHERE IS. Ideal for buyers seeking a value-add project. (id:49187)
15 - 8 Windermere Avenue
Toronto (High Park-Swansea), Ontario
Windermere - Where Lake Meets Life. Unlock your next chapter at this modern 3-bedroom, 2-bathroom townhouse just steps from Toronto's waterfront. Freshly painted with upgrades throughout and new wood flooring adding warmth and polish, it offers a move-in-ready feel from the moment you walk in. A private entrance leads you into an open-concept main floor - effortless flow, smart layout, and space to actually live. The kitchen connects seamlessly to dining and living areas, making every gathering feel easy. Upstairs, three generous bedrooms await - the perfect layout for families, work-from-home setups, or guest space. Privately set on the third floor, the primary bedroom features an ensuite bathroom and a substantial walk-in closet, while two additional second-floor bedrooms provide flexible space for family, guests, or a dedicated office. Enjoy the two garage parking spaces to keep vehicles tucked away - whether you're commuting or heading out for a weekend escape. Grab a coffee and walk along the lake. Cycle to High Park. Streetcar to downtown. You're connected to everything. This space is ready for morning coffees, weekend adventures, and every memory in between. (id:49187)
1548 Westminster Place
Burlington, Ontario
Welcome to a bright and spacious 3+1 bedroom condo townhouse nestled in a quiet, cul-de-sac (dead-end street) family-friendly Burlington complex. This home backs onto a serene green space with no rear neighbours and no neighbours in the front, offering rare privacy and a fully fenced, interlocked backyard – perfect for morning coffee, playtime, or relaxed entertaining. Inside, enjoy a well-maintained kitchen with a built-in dishwasher and plenty of storage space, a full-sized garage, and a layout that feels noticeably open and airy, with generously sized rooms that provide comfortable space for daily living. The home is filled with natural light, making every room feel bright and welcoming. The finished basement offers extra versatility as a 4th bedroom, rec room, home office, or guest suite. Located close to great schools, parks, shopping, GO Transit, and the QEW, this home delivers on both lifestyle and convenience. ( Basement not retrofit). Come experience the unique charm and setting of this special home. Some highlights: New central vacuum and parts installed in 2024,Backyard railing – Done in 2024, Backyard interlocking – Done in 2023,Backyard wooden fence is about 3 years old.A/C, furnace, and water heater owned. New water heater installed in Dec 2022, Some highlights: A/C, furnace, and water heater owned New water heater installed in Dec 2022 New central vacuum and parts installed in 2024 Backyard railing – Done in 2024 Backyard interlocking – Done in 2023 Backyard wooden fence is about 3 years old (id:49187)
653 - 121 Lower Sherbourne Street
Toronto (Waterfront Communities), Ontario
Our client adored the unparalleled waterfront lifestyle offered by Aqualina at Bayside. This sophisticated 2 Bedroom, 2 Bathroom unit, #653, provides the perfect blend of modern luxury and serene lakefront living. The design features a meticulous open-concept layout, stunning floor-to-ceiling windows, and top-tier finishes, including a high-end kitchen. Adding significant value, this unit includes a desirable Parking Space and high-speed internet is covered (often in the maintenance fees).The building's location is truly exceptional. You are steps away from Sugar Beach, the Harbourfront trail, and the vibrant amenities of the East Bayside community. Furthermore, the building boasts state-of-the-art amenities, including an amazing rooftop terrace with spectacular lake views, an indoor pool, and a fully-equipped fitness centre. This unit offers a rare opportunity for a buyer seeking luxury, water views, and immediate access to Toronto's most exciting urban attractions (id:49187)
527 Carmello Court
Pickering (West Shore), Ontario
You can be the winner with the purchase of this Hidden Gem. It is located in the high ground of West Shore and nestled within the rolling terrain of the most picturesque part of the area. Bracketed by 3 parks; Lookout Point Park, Dunmoor Park (with the "off-leash" area for dogs that is 2 minutes away driving), and the Petticoat Conservation Area minutes from access to the 'Great Lakes Waterfront Trail . The lot frontage at just under 30 ft. has a private driveway for 2 cars then widens to a tremendous 53ft. in the backyard. There is a spacious deck and sliding door walkout from the house. The tool shed and gazebo stay with the property. Note too, the summer photos showing the meticulously maintained gardening. The property is positioned on an immense Cul-de-Sac which is a plus for limiting area traffic and noise. Ample guest parking too. There is a huge upside to upgrading this spot. Cosmetic repairs are needed in the interior of the house which will bring it to being a lovely family home. The "good bones" are exemplified by the large bedroom sizes. The single car insulated garage is connected by a covered breezeway to the house and is presently used as a comfortable sitting room with work benches. New furnace 2015. Whites Rd. going south of the 401 Highway makes this enclave a desirable area just a short distance for the Eastern edge of the City of Toronto. (id:49187)
216 - 33 Frederick Todd Way N
Toronto (Leaside), Ontario
Welcome to Upper East Village on Leaside, where modern luxury meets prime Toronto living. This exceptional 1-bedroom / 2 washroom loft-style suite offers sophisticated urban living with soaring 10-foot ceilings and a private terrace, customized closets, and seamless design with no bulkheads. Locker and high-speed internet Included. Experience walkable luxury just one block from the highly anticipated LRT Laird Station (opening early 2026). Enjoy immediate access to excellent transit connections, the serene Sunnybrook Park, top-rated schools, restaurants, and premier shopping destinations. The DVP is minutes away for easy commuting, with Sunnybrook Hospital, the Aga Khan Museum, and the stunning Edwards Gardens all nearby. Residents enjoy 24-hour concierge service, an indoor heated pool, steam room, a fully equipped cardio and weight room, a vibrant outdoor lounge with fire pit and BBQ, and an elegant private dining room-perfect for entertaining. (id:49187)
216 - 33 Frederick Todd Way N
Toronto (Leaside), Ontario
Welcome to Upper East Village on Leaside, where modern luxury meets prime Toronto living. This exceptional 1-bedroom / 2 washroom loft-style suite offers sophisticated urban living with soaring 10-foot ceilings and a private terrace, customized closets, and seamless design with no bulkheads. Locker and high-speed internet Included. Experience walkable luxury just one block from the highly anticipated LRT Laird Station (opening early 2026). Enjoy immediate access to excellent transit connections, the serene Sunnybrook Park, top-rated schools, restaurants, and premier shopping destinations. The DVP is minutes away for easy commuting, with Sunnybrook Hospital, the Aga Khan Museum, and the stunning Edwards Gardens all nearby. Residents enjoy 24-hour concierge service, an indoor heated pool, steam room, a fully equipped cardio and weight room, a vibrant outdoor lounge with fire pit and BBQ, and an elegant private dining room-perfect for entertaining. (id:49187)
5 Wellington Street S Unit# 602
Kitchener, Ontario
Welcome to your new home at Union Towers in Station Park, nestled in Canada's prestigious Epicentre of Technological Innovation. This vibrant neighborhood, home to tech giants like Google and adjacent to top-tier universities such as Waterloo and Laurier, offers unmatched connectivity and an invigorating local economy. Step into this new condo and experience modern elegance with thoughtful upgrades throughout. Offering spacious one bedroom and 4-piece bathroom. Enjoy the sleek, upgraded plank laminate flooring that complements the contemporary design. The unit boasts new stainless steel appliances, a stackable washer/dryer, and pre-installed high-speed internet wiring, ensuring a seamless and connected lifestyle.Unwind on your private 50 sq. ft. balcony, or take advantage of the exceptional amenities provided. Union Towers features a two-lane bowling alley with a lounge, a premier lounge area with a bar, pool table, and foosball, as well as a private hydropool swim spa and hot tub. Stay active with a state-of-the-art fitness area, yoga/pilates studio, and Peloton studio. Pamper your pet at the dedicated dog washing station and pet spa, or relax on the beautifully landscaped outdoor terrace with cabana seating.This unit also includes one underground parking spot and is available for occupancy starting September 1st. Embrace luxury living and unparalleled convenience at Union Towers – where innovation meets sophistication. (id:49187)
15 Mckenzie Street
Tillsonburg, Ontario
Restored- 4 bed, 2 bath home on quiet dead-end street, walking distance to all downtown! Timeless charm meets quality renovation. Complete transformation since 2022 includes a custom kitchen with granite and updated appliances, elegant German tilt-and-turn windows, remodeled bathrooms, and new flooring/finishes throughout. The upper level features a spacious primary bedroom with a true walk-in closet, and a fully remodeled bath with quartz counters, heated tile, and tile shower, plus a bright nursery and generous third bedroom. The finished third-floor loft is a versatile playroom/retreat/storage space. The full-height basement offers a bonus bedroom and room for future finishing; R2 zoning and a separate rear basement entrance offer potential for an in-law suite or income unit. The private, fully fenced backyard features a 3-season sunroom, stamped concrete, pergola, and tidy landscaping. Practical amenities include a detached garage with power (rear alley access), front paved driveway, and an EV charger. Truly move-in ready with updated: mechanicals, metal roof, electrical, insulation, windows, kitchen, and more. This home boasts warmth, character, and exceptional craftsmanship. Must see. (id:49187)
340 Francis St E
Thunder Bay, Ontario
Welcome to 340 Francis Street East, a charming Westfort gem nestled in a quiet, family-friendly neighbourhood where pride of ownership shines. Built in 1945, this 1.5-storey bungalow offers timeless character paired with a fresh, neat, and tidy feel throughout. Inside, you will find four comfortable bedrooms and one full bathroom, making the layout flexible for families. The home has been thoughtfully refreshed, creating a warm and welcoming atmosphere that is ready to enjoy from day one. Step outside to a spacious yard designed for both relaxation and entertaining. The deck is perfect for summer get-togethers, while the storage shed and workshop add excellent functionality for hobbies or extra storage. A private driveway provides convenient off-street parking. Downstairs, the unfinished basement offers plenty of potential, whether you are envisioning additional living space, a recreation room, or simply require ample storage. Ideally located close to schools, parks, and everyday amenities, this home checks all the boxes. Whether you are a first-time buyer, downsizer, or investor, this is the cute Westfort home you have been waiting for. (id:49187)
649 Edward St
Thunder Bay, Ontario
Just move in to this well maintained 3 bedroom bungalow with fully finished basement. 1 car detached garage with large driveway. Basement kitchen, A/C and Gas Fireplace. (id:49187)
5928 Carman Street
Niagara Falls (Church's Lane), Ontario
Charming bungalow home in the heart of Niagara Falls, nestled in a sought-after area! This beautifully updated 3+1 bedroom bungalow offers modern elegance and an abundance of features for spacious and comfortable living. Enjoy a bright and airy layout with wainscoting walls and high-end finishes throughout. The main floor features an inviting living area with a custom built-in fireplace with custom built ins. Step into an open concept kitchen, perfect for hosting with direct access to outside through french doors. Step outside to a large backyard, perfect for entertaining! The two-tiered deck is ideal for summer barbecues, while the concrete patio and fire pit area provide a serene oasis to unwind . With a completely finished basement that includes rec room, den, bar area, 4th bedroom and 3 piece bath. The walk-up basement provides in-law capability with its own entrance and large windows allowing for all the natural light. Enjoy easy access to highways , schools like Martha Cullimore, A.N. Meyer, and St. Paul Secondary and a hub for shopping. With nearby parks and playgrounds, this location is ideal for families and commuters alike. Additional amenities include a 4 car poured concrete driveway that leads to a detached single car garage with plenty of storage options. Updates include new roof on home and garage and central air(2019), furnace (2020), eaves & sump pump (2021), main floor bay window and owned hot water tank (2022), Exterior Waterproof (2025). Don't miss out on this exceptional property that combines modern living with a fantastic location. Schedule your private showing today and experience all that this move in ready bungalow has to offer! (id:49187)
218 Confederation Avenue
Thorold (Confederation Heights), Ontario
Welcome to 218 Confederation Avenue, a beautifully maintained two-storey detached residence located in the highly sought-after Confederation Heights community. Built in 1995 and thoughtfully updated, this home offers an exceptional blend of comfort and long-term value in a central, family-friendly location close to schools, park access, and everyday amenities. From the moment you step inside, you are greeted by a bright and inviting open-concept main floor, perfectly complemented by a gorgeous bay window that fills the living space with natural light. The efficient layout is ideal for daily living and entertaining and is enhanced by a convenient main-floor two-piece bathroom and direct walkout access to your deck. The second level features three well-proportioned bedrooms and a full four-piece bathroom, offering a comfortable and practical family layout. The fully finished lower level further expands the living space and includes a three-piece bathroom with a shower, creating excellent flexibility for guests, extended family, or recreation use. This home has seen important mechanical and structural upgrades, including a reshingled roof, furnace, and hot water tank, all completed in 2019, providing excellent peace of mind for years to come. The exterior showcases a classic brick and vinyl design and rests on a solid poured concrete foundation. Central air conditioning and forced-air gas heating ensure year-round comfort. Outside, the property features a large, fully fenced backyard and deck, ideal for children, pets, and outdoor entertaining. Parking is abundant with an attached 1.5-car garage and a double-wide private driveway. The lot itself offers approximately forty-four feet of frontage and a depth of just over one hundred twenty-one feet, providing generous outdoor space without overwhelming maintenance. With its open layout, valuable updates, and finished basement, this is a truly well-rounded property that delivers on comfort and lifestyle. (id:49187)
6 - 6118 Kelsey Crescent
Niagara Falls (Forestview), Ontario
Welcome to unit 6 at 6118 Kelsey Crescent. This charming townhouse is centrally located in Niagara Falls and features two spacious bedrooms and two bathrooms. Enjoy the convenience of being just a 7-minute drive from the Falls and nearby attractions, with shops, accommodations, and schools all close at hand. Attractively priced, this home is an excellent opportunity. (id:49187)
80 Willow Street Unit# 2
Paris, Ontario
Welcome to Paris, one of the most beautiful towns in Ontario! Fall in love with this charming community, known for its cozy restaurants, scenic trails, family-friendly atmosphere, and vibrant neighborhoods. This stunning Riverview freehold condo rarely offered with direct backing onto the Grand River features 3 bedrooms, 2.5 bathrooms, and a spacious 2-car attached garage. The main floor boasts a modern open-concept kitchen, dining, and living area, complete with a glass sliding door that opens to the backyard with breathtaking river views. Upstairs, the large primary bedroom offers a walk-in closet, private balcony, and a luxurious 4-piece ensuite. Two additional spacious bedrooms, a second 4-piece bathroom, and a convenient laundry room complete the upper level. Perfectly located close to all the amenities Paris has to offer, this home is truly a rare find. Book your private showing today! (id:49187)
105 Vanrooy Trail
Waterford, Ontario
Welcome to Modern Comfort in Waterford! Step into this beautifully crafted two-bedroom 1460 square foot bungalow, proudly built by the reputable Dixon Homes Inc. Designed with both elegance and functionality in mind, this home features a modern open concept layout that blends everyday living with effortless entertaining. From the moment you arrive, the full brick exterior and double car garage set a tone of timeless curb appeal. Inside, 9-foot ceilings elevate the sense of space and light, while luxury vinyl flooring offers style and low-maintenance living throughout the main floor. The kitchen is the heart of the home, complete with quartz countertops that continue into both bathrooms for a cohesive, upscale finish. The primary bedroom serves as a private retreat, boasting a walk-in closet and a spa-like three-piece ensuite with dual sinks. The main bathroom has the additional convenience of a bath/shower set-up and the laundry room is conveniently located on the main floor. Additional features include: covered rear deck perfect for relaxing or entertaining, Sliding glass doors leading to the deck area, paved driveway with space for two additional vehicles, fully sodded yard for move-in-ready landscape, 9’ high basement with potential for custom finishing, and exterior entrance directly to the basement. But the home itself is just the beginning. Located in the charming town of Waterford, you’ll enjoy the serenity of small-town living with the convenience of nearby urban amenities. Waterford is surrounded by natural beauty and is only a short drive from Ontario’s South Coast—including Port Dover, Turkey Point, Long Point, and more. This impressive home offers modern comfort, thoughtful upgrades, and exceptional value—all in a location where community, convenience, and nature meet. Don’t miss your chance to call this beautiful property home (id:49187)
709 - 10 James Street
Ottawa, Ontario
Experience elevated living at the brand-new James House, a boutique condominium redefining urban sophistication in the heart of Centretown. Designed by award-winning architects, this trend-setting development offers contemporary new-loft style living and thoughtfully curated amenities. This stylish junior one-bedroom suite spans 581 sq.ft. of interior space and features 10-ft ceilings, floor-to-ceiling windows, and exposed concrete accents. The modern kitchen is equipped with quartz countertops, a built-in refrigerator and dishwasher, stainless steel appliances, and ambient under-cabinet lighting. The thoughtfully designed layout includes in-suite laundry and a full bathroom with modern finishes. James House enhances urban living with amenities including a west-facing rooftop saltwater pool, fitness center, yoga studio, zen garden, stylish resident lounge, and a dog washing station. Located steps from Centretown and the Glebe's finest dining, shopping, and entertainment, James House creates a vibrant and welcoming atmosphere that sets a new standard for luxurious urban living. Other suite models are also available. Inquire about our flexible ownership options, including rent-to-own and save-to-own programs, designed to help you move in and own faster. (id:49187)
807 - 10 James Street
Ottawa, Ontario
Experience elevated living in this stunning Lower Penthouse Corner Suite at the brand-new James House, a boutique condominium redefining urban sophistication in the heart of Centretown. Designed by award-winning architects, this trend-setting development offers contemporary new-loft style living and thoughtfully curated amenities. This luxurious 2-bedroom + den suite spans 1,233 sq.ft. of interior space and features 9-ft ceilings, floor-to-ceiling windows, and exposed concrete accents, flooding the space with natural light. The suite includes two large terraces totaling 549 sq.ft., ideal for entertaining or relaxing, with water access and a gas rough-in for a BBQ. The modern kitchen is a culinary masterpiece, equipped with a custom oversized island, quartz countertops, built-in refrigerator and dishwasher, stainless steel appliances, and ambient under-cabinet lighting. A large walk-in closet near the entrance houses the in-suite laundry, offering both functionality and convenience. The primary bedroom features a spacious layout, while the 5-piece en-suite bathroom boasts a walk-in shower and separate tub. A second full bathroom and a versatile den, perfect for a home office or guest space, complete the thoughtfully designed layout. James House enhances urban living with amenities including a west-facing rooftop saltwater pool, fitness center, yoga studio, zen garden, stylish lounge, and a dog washing station. Located steps from Centretown and the Glebe's finest dining, shopping, and entertainment, James House creates a vibrant and welcoming atmosphere that sets a new standard for luxurious urban living. On-site visitor parking adds to the appeal. Other suite models are also available. Inquire about our flexible ownership options, including rent-to-own and save-to-own programs, designed to help you move in and own faster. (id:49187)
1108 Creekway Private
Ottawa, Ontario
FOR RENT AVAILABLE IMMEDIATELY is this BRAND NEW 2-bedroom, 1.5-bathroom Metro Townhome in Kanata, offering modern living in a bright open-concept layout. This stylish unit has never been lived in and features oversized windows, a spacious great room, and a contemporary kitchen with an island, double sink, and stainless steel appliances.On the lower level you will find a generously sized primary bedroom with a large closet, a second bedroom, a full bathroom, and convenient laundry. The home also includes a main-level powder room and entry foyer. The unit offers efficient heating and cooling for year-round comfort. Located in the brand new Parkside at Arcadia community, close to shopping, schools, parks, and with easy access to transit, this beautiful home is ideal for young professionals, couples, or small families. PARKING IS INCLUDED (#41). Be the very first to call this modern Kanata townhome your home! Sizeable outdoor space in front of unit on the private patio. The tenant will be responsible to pay all utilities (heat, hydro, water, and $50 flat fee for hot water tank rental). (id:49187)
1107 - 1785 Frobisher Drive
Ottawa, Ontario
BRIGHT 2-BEDROOM CONDO WITH STUNNING CITY VIEWS - RIVERVIEW PARK! AVAILABLE JANUARY 1ST 2026. Welcome to 1107-1785 Frobisher Lane, a beautifully maintained and modern condo located in the desirable Riverview Park neighborhood. This spacious and sun-filled 2-bedroom, 1-bathroom unit with shared laundry offers the perfect blend of comfort, style, and convenience - ideal for professionals, couples, or small families seeking easy access to downtown Ottawa.Enjoy a lifestyle of ease and comfort with access to the building's amenities, including an indoor pool, sauna, party room, fitness center, and shared outdoor terrace.The building is professionally managed, secure, and well-maintained - offering both peace of mind and a welcoming community atmosphere. ALL UTILITIES INCLUDED except internet and cable. (id:49187)
58 - 122 Castlegreen Private
Ottawa, Ontario
Ideal for First-Time Buyers & Investors! Situated in a quiet enclave, this condo townhome offers comfort, convenience, and rare greenspace views with no rear neighbours. The main floor features an open-concept living and dining area filled with abundant natural light, plus a bright, well-designed kitchen overlooking the backyard. The extra-large primary bedroom offers two generous closets, while the second bedroom includes its own private balcony-perfect for warm summer mornings. The lower level adds versatile space with a cozy rec room and walkout to the backyard, ideal for relaxing or hosting BBQs. A laundry/mud room offers convenient inside access to the single garage, and the home includes two parking spaces-one in the garage and one in the driveway. Located in popular Hunt Club, you're steps to schools, parks, walking/biking trails, shopping centres, transit, and all everyday amenities. Low condo fees make this a smart and affordable choice. A wonderful opportunity to own a home backing onto peaceful parkland in a well-connected neighbourhood. Balcony professionally sealed and waterproofed. (2016) (id:49187)
196 Bandelier Way
Ottawa, Ontario
Welcome to this modern townhome in the highly sought-after Potter's Key community, just steps from amenities, schools, parks, and convenient highway access. The main floor features 9 ft ceilings, large windows, and contemporary grey tones that create a bright and inviting atmosphere. The open-concept kitchen is equipped with stainless steel appliances, a stylish tile backsplash, a breakfast bar, and modern grey tile flooring. Upstairs, the spacious primary bedroom offers a walk-in closet and a 4-piece ensuite, complemented by two additional generous bedrooms and a full bathroom. The fully finished basement provides a bright family room with large windows, ample storage, and a dedicated laundry area. Ideally located within walking distance to restaurants, LCBO, and St. Stephen Elementary School. 24 HOUR IRREVOCABLE ON ALL OFFERS (id:49187)

