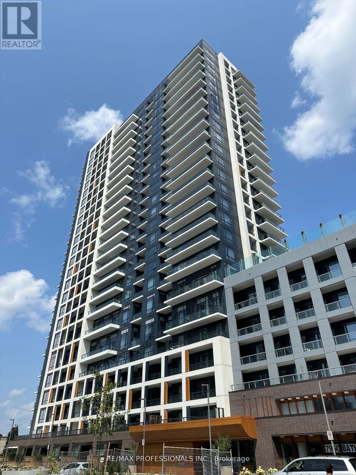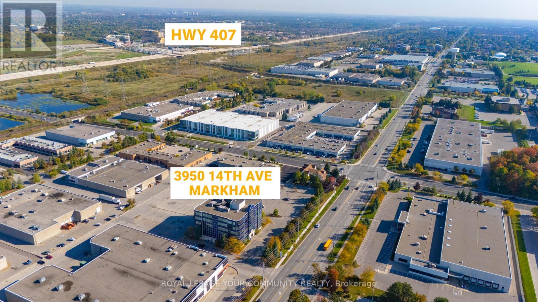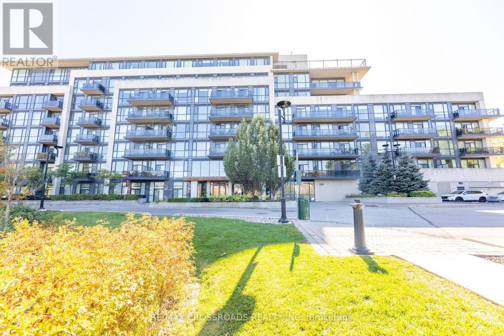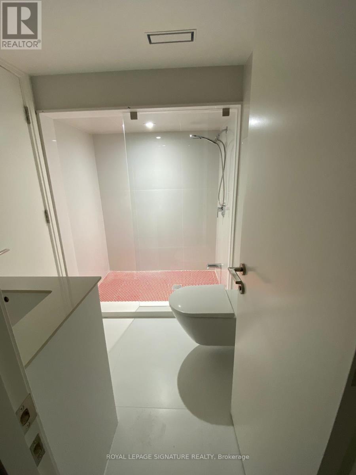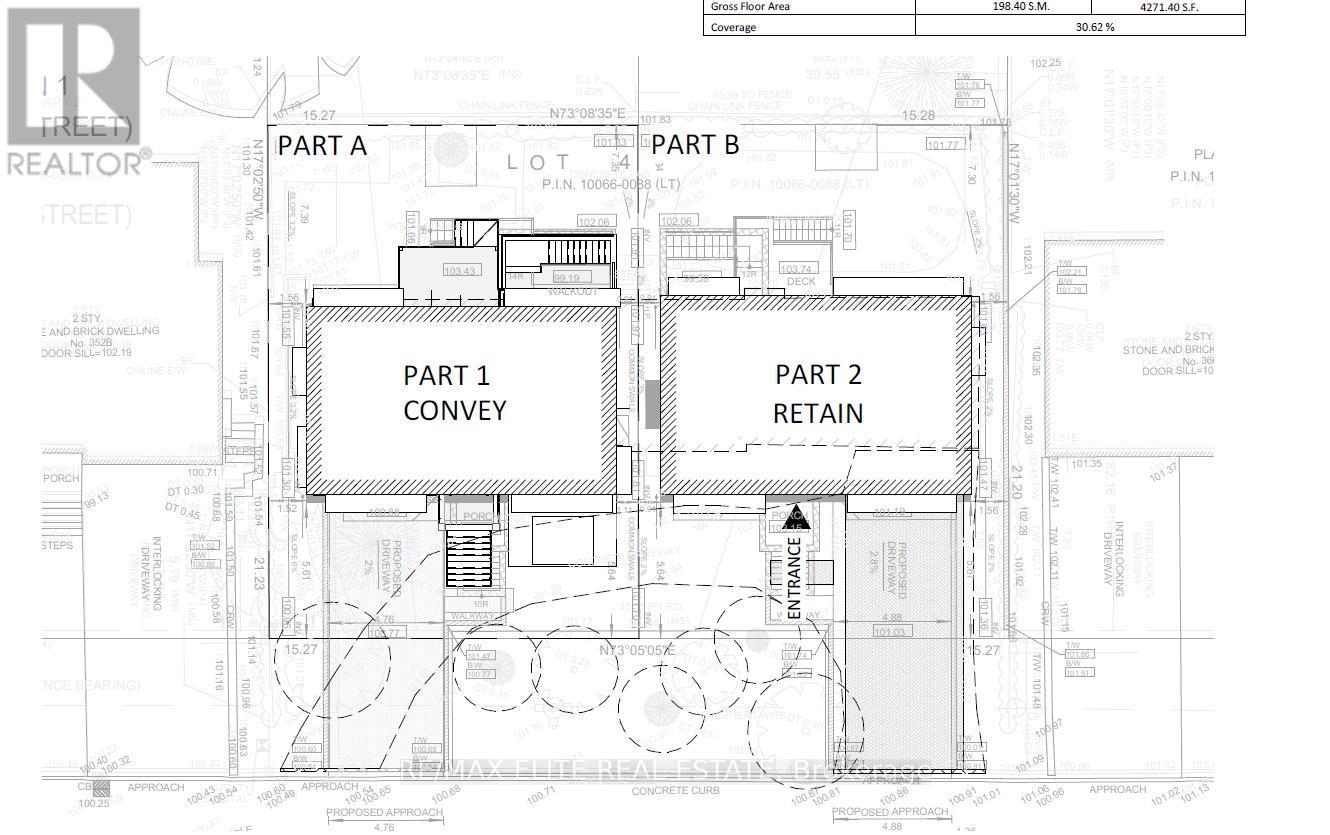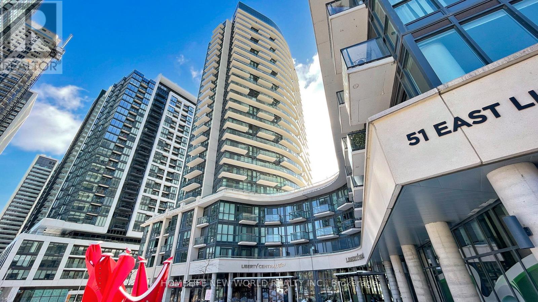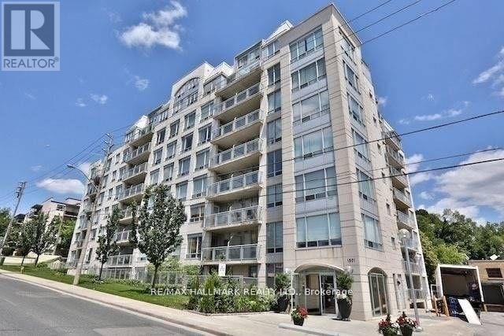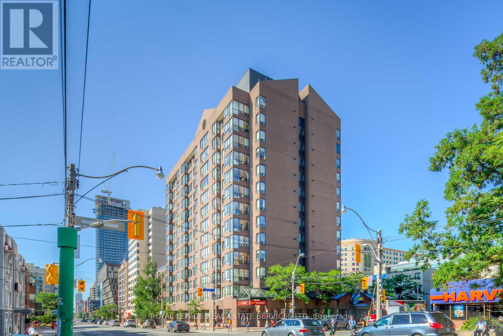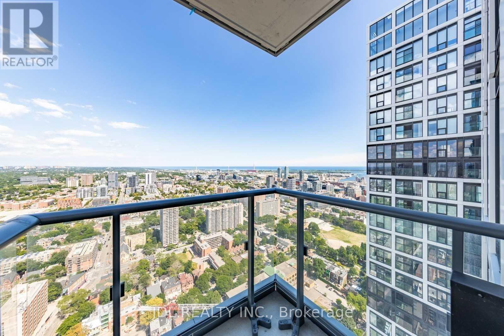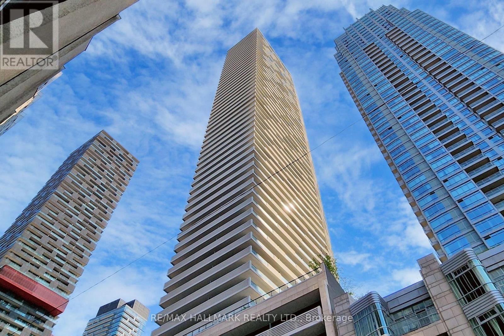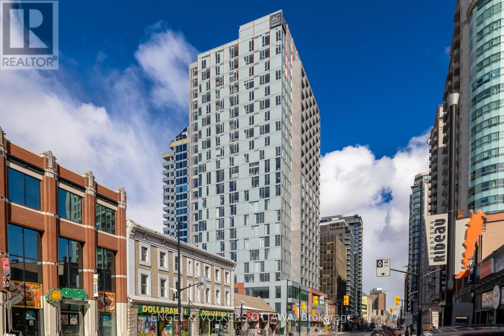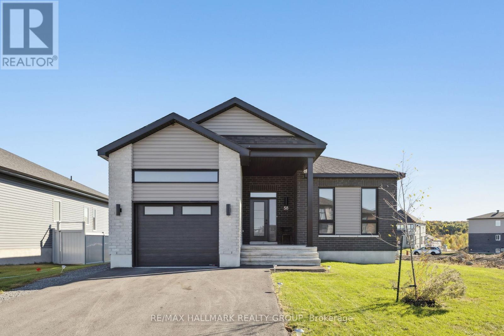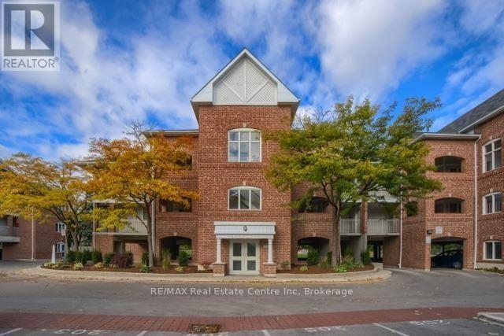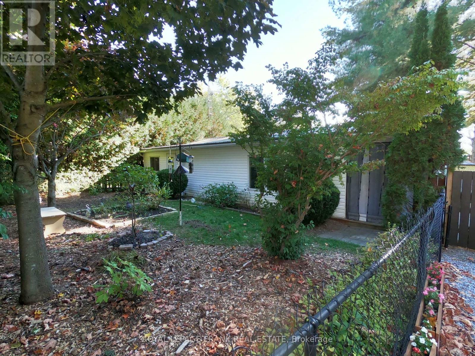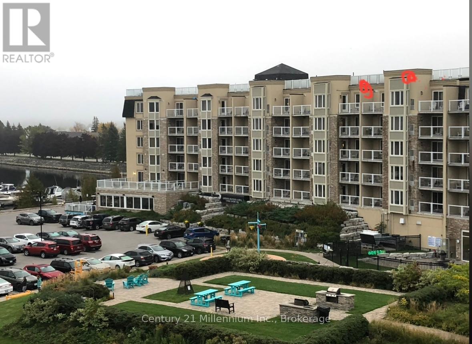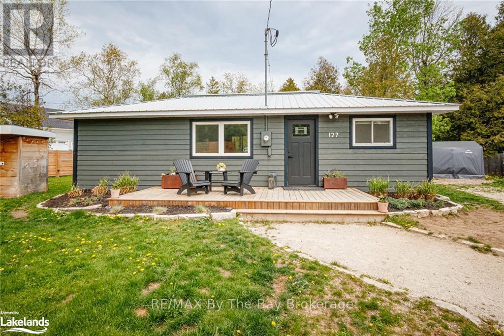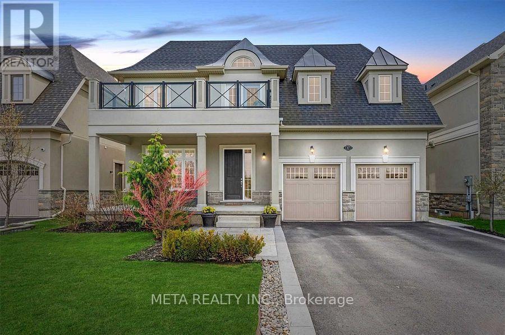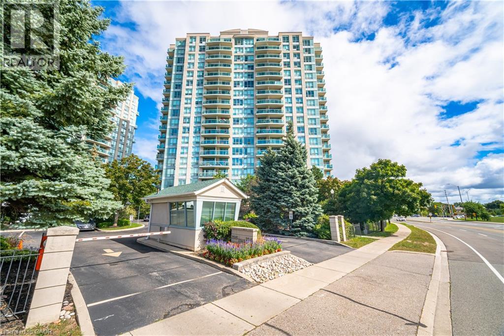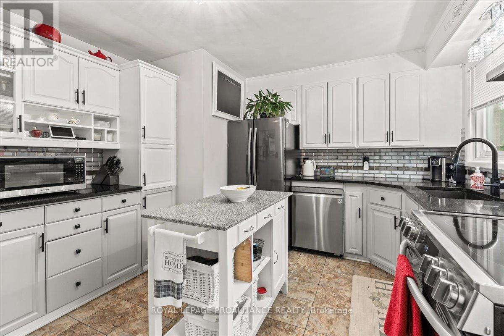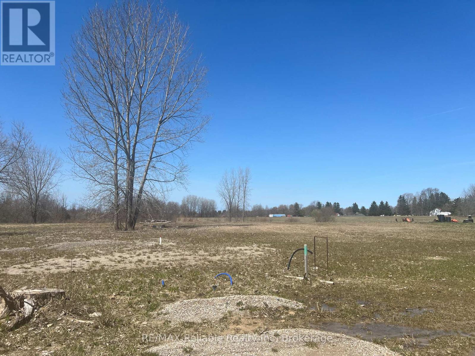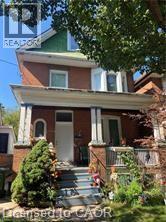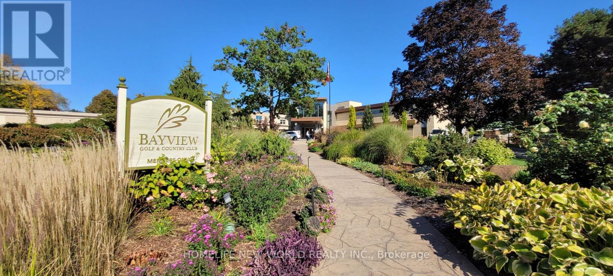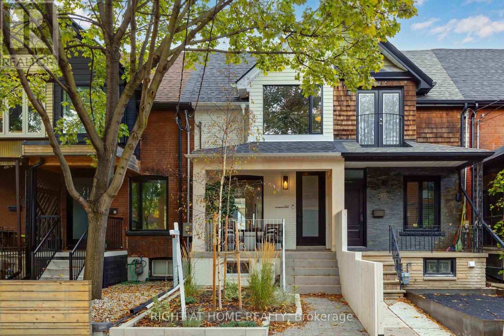B1203 - 7950 Bathurst Street
Vaughan (Beverley Glen), Ontario
Welcome to The Thornhill! This Highcliffe Model, gorgeous 2 Bedrooms, 2 Bathrooms 766 sqft. Corner Unit w/ 130 sqft. Balcony w/Breathtaking unobstructed views. Open Concept Layout w/ Floor-to-Ceiling Windows, 9' Ceilings. Modern Gourmet Kitchen w/ High-end finishes, Quartz Counter Tops, Built-in Stainless Steel Appliances And Central Island. Building Amenities Including 24-Hour Concierge, Extensive Fitness Facilities W/ Basketball Court, Party Room Complete With Outdoor Terrace and Lounge Area With Open Air Cabanas, BBQ facilities And Dedicated Kids Play Zone, Free Wi-Fi Co-Working & Meeting Space, Private Dog Park & Wash. Located Within walking distance of Promenade Shopping Mall, Walmart, T&T, and No Frills. Quick Access To Major Highways. (id:49187)
604 - 3950 14th Avenue
Markham (Milliken Mills West), Ontario
Welcome to a landmark opportunity in one of the areas most prestigious professional office condominiums. From the moment you step inside, the stunning designer atrium entrance sets the stage for your business with a lasting impression of sophistication, success, & professionalism. Located on the penthouse northeast corner, Office Suites 603 & 604 offer an impressive layout designed to inspire productivity & elevate your brand. This premium office space features a spacious great room, multiple private offices, a fully equipped modern boardroom, sleek kitchenette, & utility space every element thoughtfully designed for functionality & style. Floor-to-ceiling windows wrap every room, showcasing unobstructed panoramic views & filling the space with natural light, creating a bright, airy, & motivating work environment. The contemporary furnishings complement the open, modern design, while the abundant natural light enhances both energy & creativity throughout the day. With all major utilities hydro, water, heating, & air conditioning conveniently included in the condo fees, your business can enjoy a truly hassle-free operational experience. Ample on-site parking ensures convenience for both your team & visiting clients. Strategically positioned in a prime industrial and commercial hub & directly adjacent to the rapidly expanding Markham Downtown, this location offers unmatched growth potential. Surrounded by dense residential communities, businesses here benefit from access to a strong labor supply, growing client base, & dynamic local economy. Seamless connectivity to major highways & public transit provides effortless logistics & easy access for clients & staff across the region. This is more than an office space its an opportunity to position your business in a high-profile, modern building designed for todays visionary leaders. Schedule your private tour today & experience how this one-of-a-kind penthouse office can redefine the way you work & showcase your success. (id:49187)
610 - 4700 Highway 7 Rd
Vaughan (East Woodbridge), Ontario
Experience modern elegance in this beautifully finished 2-bedroom, 2 bath unit with two owned side-by-side parking spaces and a locker. Featuring an open-concept layout with engineered hardwood flooring, a chef-inspired kitchen with stone countertops and under-mount lighting, and a bright living area that opens to a private patio overlooking the park and green space. The primary bedroom offers a 3-piece ensuite, walk-in closet, and private balcony. Enjoy resort-style amenities including party rooms, a fitness centre, BBQ area, guest suites, and visitor parking. Conveniently located near schools, transit, and everyday essentials, this residence blends sophistication, comfort, and exceptional value including income potential from an extra parking spot that can rent for $200+ monthly. Priced to sell! DO NOT MISS!! (id:49187)
39a Lapsley Road
Toronto (Malvern), Ontario
HIGH-TRAFFIC HEALTH & BEAUTY SPACE FOR LEASE ON SHEPPARD AVENUE EAST! Lease the entire professional space or an individual room. This prime unit features four large rooms (two with sinks) and a dedicated reception/waiting area. Anchor your business in a thriving plaza alongside a Medical Clinic, IDA Pharmacy, Vet Clinic, TD Bank, Pizza Pizza, Bakery, Convenience Store, and more! Currently operating as a Massage and Physiotherapy clinic, this location offers high foot traffic and ample free parking. Perfectly situated to serve a densely populated, family-friendly neighbourhood, and just two minutes from Highway 401 (via Neilson Rd or Markham Rd). (id:49187)
19 Teddington Park Avenue
Toronto (Lawrence Park North), Ontario
Beautifully Renovated Basement Apartment in a Prestigious Neighbourhood! This stunning lower-level suite is located in one of the citys most exclusive areas, within a grand and elegant home. The basement features two completely separate, self-contained units ideal for tenants. This unit has been fully renovated from top to bottom with a focus on comfort and modern living. Youll find heated floors throughout, bright open layouts, contemporary kitchens with quality finishes, and spa-inspired bathrooms. A shared laundry area provides convenience while maintaining privacy for both suites. Each unit has been designed to offer a sleek, move-in-ready space in a truly sophisticated setting. Enjoy living in a quiet, upscale neighbourhood surrounded by beautiful homes, close to public transit subway station and buses, parks, and all essential amenities. (id:49187)
364 Greenfield Avenue
Toronto (Willowdale East), Ontario
Don't Miss This Incredible development opportunity in prestigious Willowdale East! Approved severance in place to build two luxury custom homes, located on a quiet cul-de-sac surrounded by multi-million dollar residences. Includes full architectural drawings for building permits.Truly a turn-key project for builders, investors, or end-users. Existing home is in livable condition and can be rented while preparing to build. Walk to Bayview Village Mall, Bessarion & Bayview subway stations, top-rated schools (Earl Haig, Bayview MS), parks, and shops. Close to Hwy 401, North York General Hospital, YMCA, and more. A prime location with strong resale value and endless potential don't miss this rare chance to build in one of Toronto's most desirable neighborhoods! (id:49187)
2003 - 49 East Liberty Street
Toronto (Niagara), Ontario
Spacious,Sun-Filled South West Facing 3 Bedrooms + 2 Full Bathrooms + Open Den/Office Unit In Liberty Village, High level with Marvelous Unobstructed/Breathtaking Lake Ontario View. Functional Open Concept Layout.9 Ft Ceiling With Floor To Ceiling Windows Providing Lots of Natural Light. Premium Laminate Floors Throughout,Freshly Painted.Modern Kitchen,Stainless Steel Appliances, Good Size individual Balcony. $9.5K Upgraded By the Builder to receptacle &Secondary feed for cable outlet for wall mounted TV & Backsplash,Laminate Flooring,Kitchen Countertop,Bathroom Countertop/Cabinets, etc.Grand&Spacious Main Lobby With 24 Hr Concierge & Great Amenities. Short Walk to Grocery Shopping, Shops, Restaurants, The Lake & Transit. Fully Equipment Fitness Centre, Outdoor Lounge with Lap Pool, Hot Tub, Rooftop Deck/Garden, BBQ Area, Yoga Studio, Media Room, Party Room and Available Guest Suites. (id:49187)
Ph801 - 1801 Bayview Avenue
Toronto (Leaside), Ontario
Welcome To The Bayview. Rarely Available Two-Story Corner Penthouse, Ideally Located In The Heart Of Leaside. Just A Few Steps TTC, New LRT, All Conviences, A Short Stroll To Sunnybrook, Excellent Leaside Public & High School And Sherwood Parks. Spanning Over 2800 Sqft, This Residence Boasts Three Bedrooms Plus A Den, Three Luxurious Bathrooms, Three Expansive Balconies, Three Underground Parking Spaces, A Double Locker, And Breathtaking 180-Degree Panoramic Views. The Home Features An Open Concept Dining And Living Area, A Cathedral Ceiling In The Dining Room, A Private Master Retreat, A Gourmet Eat-In Kitchen, Generous Storage Space, And Spacious Bedrooms. (id:49187)
310 - 117 Gerrard Street E
Toronto (Church-Yonge Corridor), Ontario
Rarely Offered 2+1 Bedroom, 2 Full Bathroom Suite With Parking, Steps From TMU, Boutique TO Condominium, 13 Floor Building Situated At Corner Of Gerrard Street East And Jarvis. Vibrant Downtown Living Experience In Toronto's Sought After Church Street Corridor. Bright, Spacious Living Areas With Medium Sized Windows Provide Ample Natural Light And Unobstructed Vistas In Very Quiet Building. Enclave Kitchen Complements Open Layout. Both Full Bathrooms Have Been Thoughtfully Upgraded, Featuring A Brand New Renovated Bathroom That Adds Modern And Fresh Appeal. Unit Also Boasts Upgraded Flooring Throughout. Included 1 Parking Spot For Convenience. Residents Have Access To Variety Of Amenities Including Fitness Room, Outdoor Patio With BBQ Stations, Outdoor Jacuzzi An Ideal Spot To Unwind, Especially During Colder Months. Visitor Parking Also Available. Location Is Perfect For Those Seeking Lively Downtown Lifestyle. Yonge Dundas Square Is A Short Walk Away, Surrounded By An Array Of Restaurants, Bars, Cultural Attractions. Great Option For Students, Being Close To Toronto Metropolitan University (Formerly Ryerson University), Making It Easy To Live Solo Or Share With Roommates. Proximity To Major Landmarks Like Eaton Centre, St. Michaels Hospital, Offering A Seamless Blend Of Convenience And Urban Excitement. (id:49187)
3702 - 251 Jarvis Street
Toronto (Moss Park), Ontario
Luxury Condo Unit. Features 1 Bedroom + Den (Can Be Used As Guest Bedroom). Sun Filled Open Concept Floor To Ceiling Windows In Living Room With Walkout To Balcony. Modern Kitchen With Stainless Steel Appliances & Quartz Countertop & Backsplash. Laminate Flooring Thru Out. Bright Master Bedroom, A Second Bedroom/Den & 4Pc Bath. Excellent Location, Walking Distance To Eaton Centre, Ryerson, Transit At Your Door Step (id:49187)
313 - 2221 Yonge Street
Toronto (Mount Pleasant West), Ontario
Experience sophisticated urban living at the prestigious 2221 Yonge. This beautifully appointed 1+1 bedroom, 2 full bath residence boasts refined modern finishes, 9 ft ceilings, & custom integrated appliances, creating a sleek and contemporary living space. Nestled at Yonge/Eglinton -Toronto's most dynamic midtown hub-you'll enjoy unmatched access to the subway, premier shopping, renowned restaurants, cafés, and cultural attractions. Residents enjoy world-class amenities: a landscaped 7th-floor terrace with outdoor lounge and BBQs, state-of-the-art fitness and yoga studio, elegant party facilities, and 24-hour concierge. A remarkable opportunity to live in one of the city's most desirable addresses. (id:49187)
2314 - 199 Rideau Street
Ottawa, Ontario
*1 free month on a 13-month lease* Welcome to MRKT Lofts, perched above the brand-new AC Hotel by Marriott in the heart of Ottawa's vibrant ByWard Market where modern urban living meets upscale hospitality. This never-lived-in, thoughtfully designed studio unit maximizes space and comfort with a bright, open-concept layout, a sleek kitchen featuring stainless steel appliances, and the convenience of in-suite laundry. Residents enjoy premium shared hotel amenities, including an indoor pool, sauna, fitness center, bike storage, and 24/7 video surveillance for peace of mind. At street level, the AC Kitchen offers European-inspired breakfast options, while the AC Lounge provides a stylish setting to enjoy handcrafted cocktails and tapas in the evening. With a Walk Score of 99, this prime location places you steps from the city's best shopping, dining, and cultural hotspots, including the Rideau Centre, University of Ottawa, ByWard Market, LRT, and Parliament Hill. (id:49187)
58 Rutile Street
Clarence-Rockland, Ontario
Beautiful bungalow offering approximately 1,330 sq. ft. of living space, featuring 2 bedrooms and 1.5 bathrooms on the main floor. The home boasts high-quality finishes, generous storage, and a well-designed layout. The basement, with its private entrance, includes a bedroom, kitchen, and full bathroom. Currently vacant, it offers excellent potential for additional rental income. Built by Landric Homes, the Walter model is a quality build. (id:49187)
195 - 103 Bristol Road E
Mississauga (Hurontario), Ontario
Beautiful One-Bedroom Stacked Townhouse in a Desirable Location! This well-maintained one-bedroom unit offers comfort and convenience in a highly sought-after area. Enjoy being close to transit, shopping centers, schools, community Centre, doctors office, grocery stores, and easy access to Highways 401/403. The upcoming LRT will add even more value and convenience! The home features a bright open-concept layout with a half wall between the bedroom and living room, allowing natural light to flow throughout while overlooking a peaceful park. The community is well-managed and offers excellent amenities, including: Convenient parking on the main floor Outdoor pool Visitor parking .Beautifully maintained common areas (id:49187)
245 - 248 Pinnacle Hill Road
Alnwick/haldimand, Ontario
Enjoy your affordable country, cottage life in this attractive & nicely appointed 2 bedroom mobile home with private fenced yard & gardens with designated on site parking, fire pit, spacious living area and large eat in kitchen. Located within Pinnacle Park, minutes to Cobourg, Hastings & Rice Lake, known for its great fishing! Pinnacle Park is a gated community with a great country vibe with wooded meandering roads offering a community recreation centre, swimming pool, basketball court, public washrooms, coin laundry, horseshoe pits, sports field, pond and access to trails. With low yearly fees of $1500 (includes land tax, common area maintenance & water), this is a great place to start making those family memories!!! (id:49187)
6412-6414 - 9 Harbour Street E
Collingwood, Ontario
3 WEEK FRACTIONAL OWNERSHIP AT Collingwood's only waterfront resort. Built in 2021, this Phase 4 unit located on the top floor (almost corner unit) of Living Water Resort offers amazing unobstructed views of Georgian Bay from their private balconies. Available weeks are #31, 32 & 46 (1st & 2nd week of August & 3rd week of November). Flexible ownership allows use of weeks as scheduled, or exchanged locally, or traded internationally! Not able to book your stay? You can add your unit to a rental pool & make an income. Owners can either rent the 2 units or rent 1 & use the other. Call for more details. With lock off feature, this 2 bed/2 bath/2 kitchen unit can be transformed into a bachelor & 1 bedroom apartment. Bachelor suite has 2 queen beds & a kitchenette. The 1 bedroom unit offers living room w/pull out sofa, electric fireplace, full kitchen w/dishwasher, fridge, stove, microwave, washer/dryer, large main bedroom w/king size bed, & 4pc bathroom with a beautiful glass wall shower. Fully furnished units are maintained by the resort. Amenities include access to pool area, rooftop patio & track, gym, restaurant, spa & much more! Close to Blue Mountain, Wasaga Beach, local trails, beaches, restaurants & shopping. ***All fees (condo & taxes) have been paid until 2028! *** Very motivated seller. Bring all offers! This is a Fractional ownership property, not a time share, therefore Owners are on title. (id:49187)
127 Glenlake Boulevard
Collingwood, Ontario
Renovated Bungalow for lease available October 15th! This home features 2 bedrooms and 1 bathroom situated on a mature lot.Beautiful kitchen with stainless steel appliances. Laminate flooring through out. Located on mature lot with deck for enjoyment. (id:49187)
67 Copes Lane
Hamilton (Lakeshore), Ontario
Luxury 5 Bed, 5 Bath Home with Stunning Lake Ontario Views! Located in a prestigious lakeside community in Stoney Creek near the Newport Yacht Club, this fully finished home offers over 3,000 sq ft of upscale living. Main floor features include 10-ft tray/coffered ceilings, hardwood flooring, 8-ft doors, pot lights & a gas fireplace. The gourmet kitchen boasts custom cabinetry, granite counters, SS appliances, under-cabinet lighting, a large island & walk-in pantry with access to a formal dining room. Covered porches off the kitchen & living room overlook a pool-sized yard. Upstairs, find 4 spacious bedrooms each with ensuite or shared bath access, plus 9-ft ceilings. The primary suite showcases lake views, a private balcony, large walk-in closet & spa-like ensuite with double sinks. Move-in ready luxury just steps from the water! (id:49187)
2545 Erin Centre Boulevard Unit# 306
Mississauga, Ontario
Welcome to this 1-bedroom condo located in the heart of Mississauga! Enjoy the convenience of having everything you need right at your doorstep, with Erin Mills Town Centre Shopping Mall just a stones throw away. This well-maintained unit offers a great layout, complete with in-suite laundry, a private locker for extra storage and an underground parking spot. The building boasts an array of top-notch amenities, including a swimming pool, sauna, gym, tennis court and a party room perfect for entertaining. With easy access to shopping, dining, and public transportation, and schools this condo offers both comfort and convenience in one prime location. Perfect for professionals or anyone seeking urban living with suburban charm. Don’t miss out on this incredible opportunity! (id:49187)
23 Alfred Drive
Belleville (Belleville Ward), Ontario
Welcome home! This well-maintained 3-bedroom, 2-bathroom all-brick home offers modern updates and unbeatable convenience! Located in a quiet neighbourhood within walking distance to schools, restaurants, groceries, and more, its the perfect blend of comfort and lifestyle. Inside, enjoy hardwood flooring on the upper level and a modern kitchen with quartz countertops, glass tile backsplash, and updated stainless steel appliances. A bright lower level with second bathroom and separate entrance provides opportunity for multi-generational living or income possibilities. Recent upgrades include a new on-demand water heater (2025), new electrical panel (2023), and new sewer lines (2023), providing peace of mind for years to come. Additional features such as eavestrough cover guards and shingles replaced in 2014 ensure low-maintenance living.Enjoy the fully fenced backyard, perfect for kids or pets, plus exceptional outdoor storage and workspace options. A large workshop powered by solar energy for your hobbies, would also make ideal storage for your motorcycle or ATV! With two additional sheds, (one with solar power)all your storage needs are covered! Whether you're looking for your first home or your forever home, this property offers great value, thoughtful updates, and space to grow. (id:49187)
276 Isaac Street
Central Huron (Clinton), Ontario
Vacant Commercial building lot in Industrial Park area. Great to put your own building and ready to build Taxes are not assessed yet due to new severance Approximately 1500 is estimation only (id:49187)
44 Gladstone Avenue
Hamilton, Ontario
This exquisite rental property is a spacious and charming single-detached house boasting five bedrooms, perfect for accommodating a large family.Situated in a prime location close to Main Street, you'll enjoy the convenience of nearby amenities, shops, and vibrant community life.The bedrooms are generously sized, providing plenty of space for relaxation and privacy.One of the standout features of this rental property is the convenience of three parking spaces available at the rear laneway. Parking is often a premium in bustling neighborhoods, but here you can rest assured that your vehicles will have a secure and easily accessible space. (id:49187)
11 Fairway Heights Crescent
Markham (Bayview Fairway-Bayview Country Club Estates), Ontario
Very well renovated and maintained house in a prestigious area surrounded by bayview country club. There is a magnificent gym (current use as office)with a 180 degree panoramic view out to the garden and golf course. Superb neighbourhood, a must see property. (id:49187)
768 Richmond Street W
Toronto (Niagara), Ontario
Not your typical cookie cutter! Welcome to this stunning reno for those seeking a move-in ready home. Enjoy peace of mind that no detail has been overlooked. HVAC, Plumbing & Electrical and everything else behind the walls has been updated. Step inside to unveil clear sight lines, open concept & airy living space showcasing impeccable craftsmanship & attention to detail. Main floor features large aluminum windows flooding the space w/ an abundance of natural light. Living room seamlessly flows into the kitchen revealing sleek custom millwork, offering ample storage & integrated appliances for a refined look. Premium quartz countertops, a stylish backsplash, sleek fixtures & hardware add a touch of sophistication to this culinary haven. Dining area displays double French doors that open to a rear patio, providing a private oasis w/ low maintenance landscaping, creating a perfect setting for relaxation & outdoor entertainment. Walk upstairs to light-filled rooms, primary suite being a true retreat, showcasing tasteful finishes to compliment the spa-like ambiance. (id:49187)

