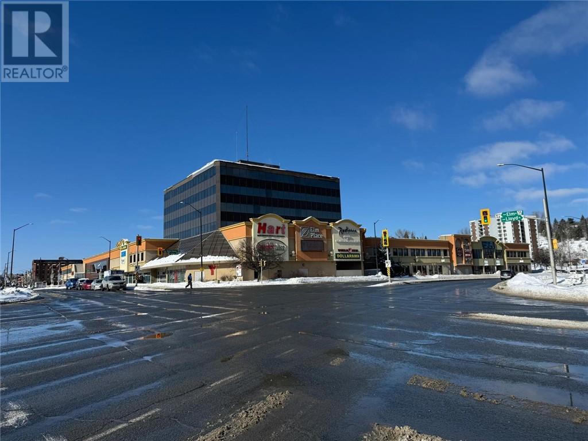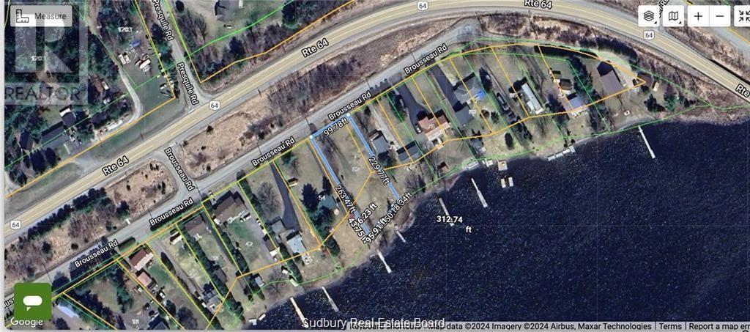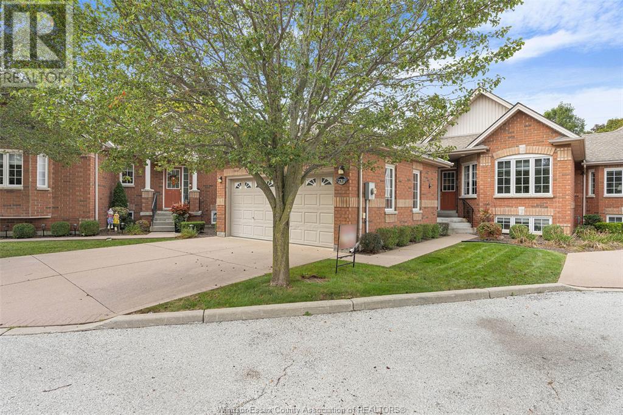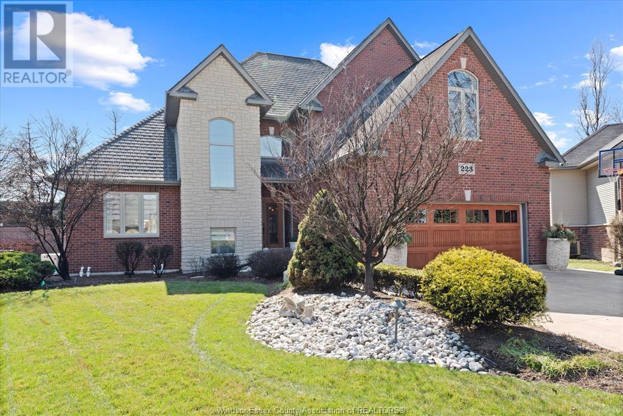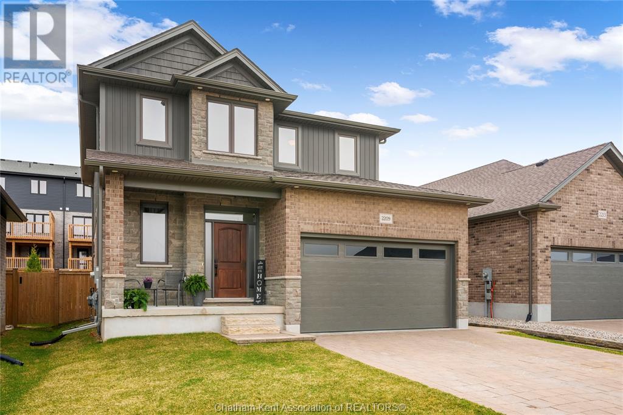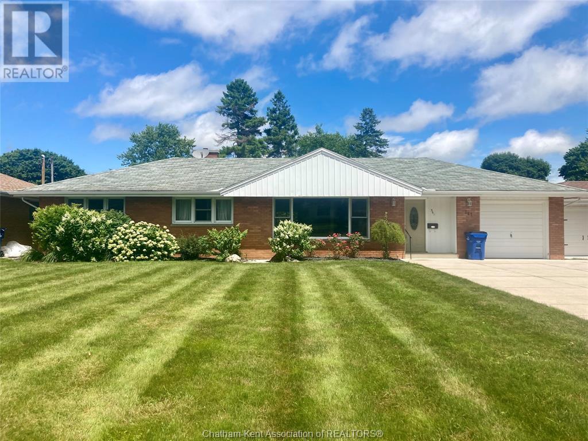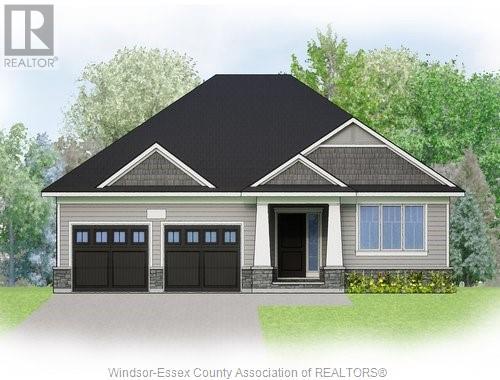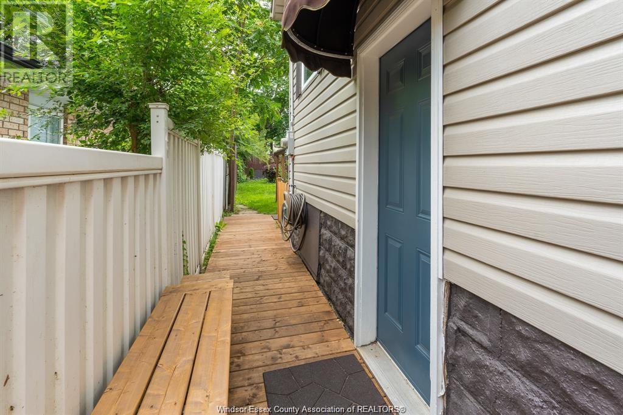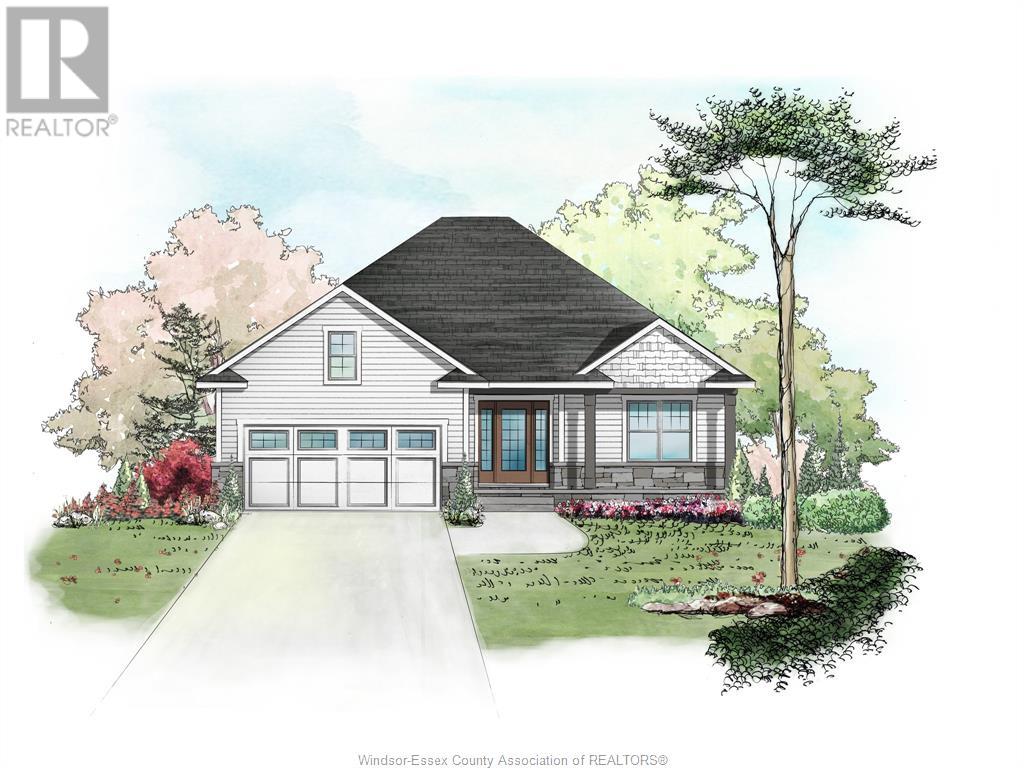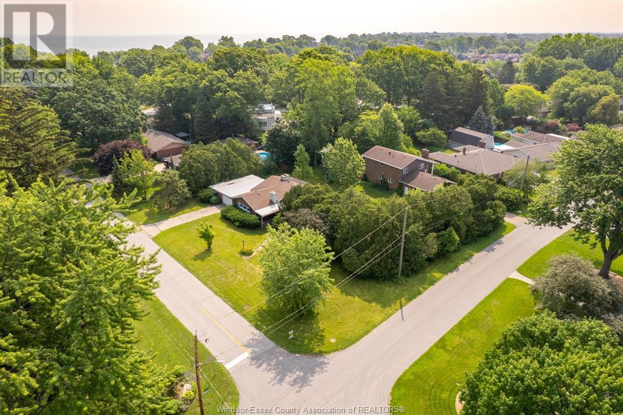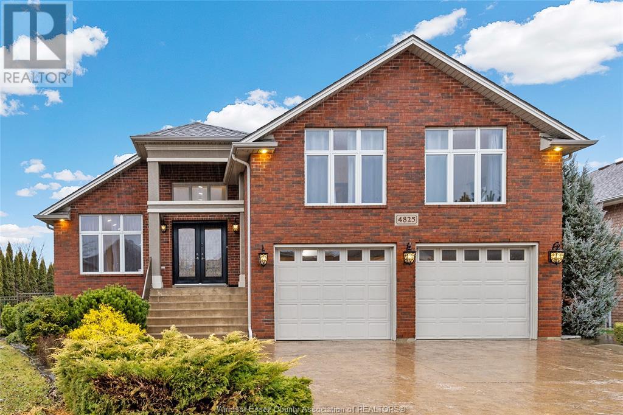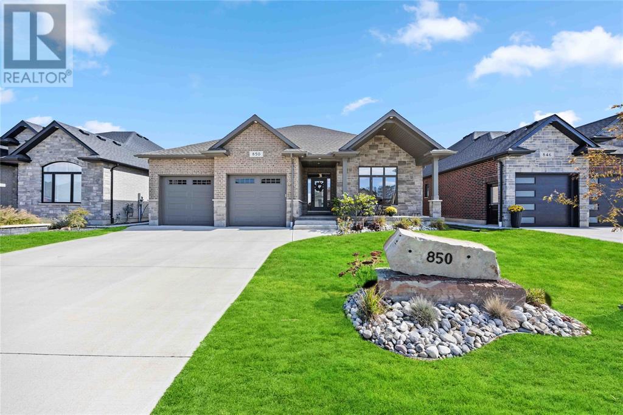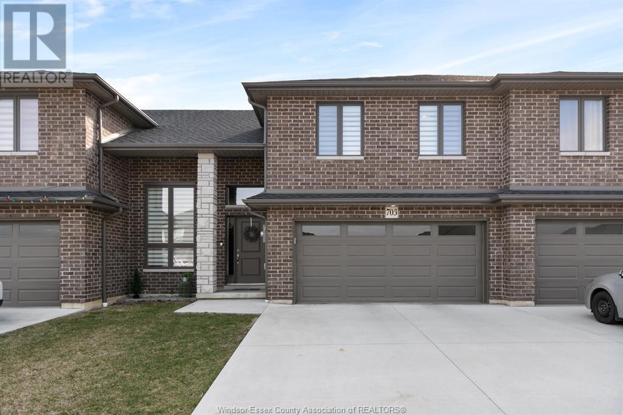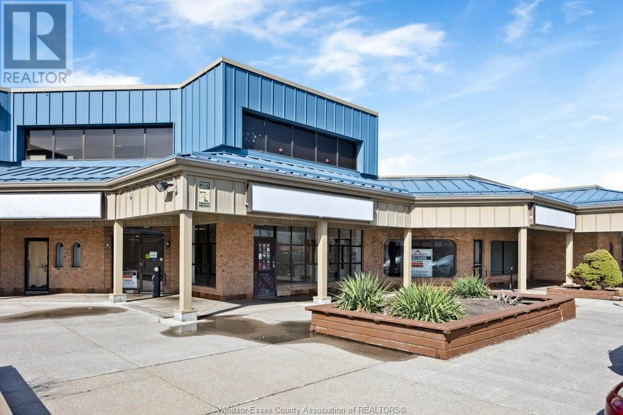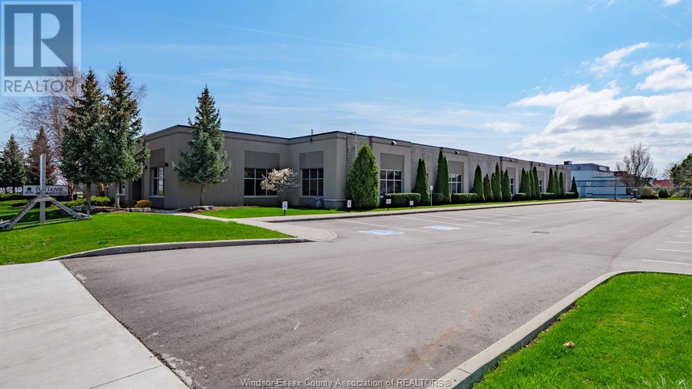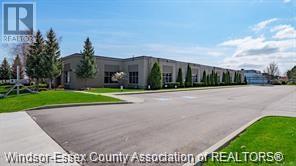40 Elm Street Unit# 112c
Sudbury, Ontario
Located in the heart of Downtown Sudbury, Elm Place is a premier, high-traffic destination offering excellent visibility, a diverse tenant mix, and convenient access for both customers and employees. This Class A property provides flexible space options ranging from 200 to 50,000 square feet, accommodating businesses of all sizes and industries. Elm Place features Sudbury’s largest downtown parking facility, which has undergone significant upgrades. The three-story garage offers 950+ stalls, including ground-level, covered, and upper-level parking. The building has also undergone extensive renovations, boasting luxury finishes throughout its common areas, such as marble flooring, elegant cornice details, and more. On-site amenities enhance both tenant and visitor experiences, including a food court, gym, movie theatre, spa, and the Radisson Hotel. Conveniently accessible from Elm Street and Ste. Anne Road, this prime location benefits from a daily traffic count of 28,847 vehicles and foot traffic of approximately 5,000 people per day, ensuring exceptional exposure and accessibility. This 950 square foot space is ideal for a variety of uses such as retail, office, and more. Secure your space in one of Sudbury’s most dynamic commercial hubs! Contact us today for leasing details. (id:49187)
40 Elm Street Unit# M201-202
Sudbury, Ontario
Located in the heart of Downtown Sudbury, Elm Place is a premier, high-traffic destination offering excellent visibility, a diverse tenant mix, and convenient access for both customers and employees. This Class A property provides flexible space options ranging from 200 to 50,000 square feet, accommodating businesses of all sizes and industries. Elm Place features Sudbury’s largest downtown parking facility, which has undergone significant upgrades. The three-story garage offers 950+ stalls, including ground-level, covered, and upper-level parking. The building has also undergone extensive renovations, boasting luxury finishes throughout its common areas, such as marble flooring, elegant cornice details, and more. On-site amenities enhance both tenant and visitor experiences, including a food court, gym, movie theatre, spa, and the Radisson Hotel. Conveniently accessible from Elm Street and Ste. Anne Road, this prime location benefits from a daily traffic count of 28,847 vehicles and foot traffic of approximately 5,000 people per day, ensuring exceptional exposure and accessibility. This 5590 open-concept space is perfect for a variety of uses and is ready for customization to suit your business needs. Secure your space in one of Sudbury’s most dynamic commercial hubs! Contact us today for leasing details. (id:49187)
40 Elm Street Unit# 255
Sudbury, Ontario
Located in the heart of Downtown Sudbury, Elm Place is a premier, high-traffic destination offering excellent visibility, a diverse tenant mix, and convenient access for both customers and employees. This Class A property provides flexible space options ranging from 200 to 50,000 square feet, accommodating businesses of all sizes and industries. Elm Place features Sudbury’s largest downtown parking facility, which has undergone significant upgrades. The three-story garage offers 950+ stalls, including ground-level, covered, and upper-level parking. The building has also undergone extensive renovations, boasting luxury finishes throughout its common areas, such as marble flooring, elegant cornice details, and more. On-site amenities enhance both tenant and visitor experiences, including a food court, gym, movie theatre, spa, and the Radisson Hotel. Conveniently accessible from Elm Street and Ste. Anne Road, this prime location benefits from a daily traffic count of 28,847 vehicles and foot traffic of approximately 5,000 people per day, ensuring exceptional exposure and accessibility. This impressive 24,724 sq. ft. Class A office space is designed for versatility and functionality. It features multiple private offices, open areas that are perfect for collaborative workspaces, all enhanced by high-end finishes. A beautifully designed reception area creates a professional first impression. This space is ready for customization to suit your business needs and can be demised to accommodate various layouts. Secure your space in one of Sudbury’s most dynamic commercial hubs! Contact us today for leasing details. (id:49187)
62 Brousseau Road
Alban, Ontario
Waterfront lot on the French River. Flat, year round accessible property with a driverway and septic system already in place. Perfect spot to build your cottage or dream home. (id:49187)
32 Robson Road Unit# 2
Leamington, Ontario
Welcome to 32 Robson Rd #2. Nothing to do but move into this maintenance free living steps away from Seacliffe Park/Beach/Marina. This updated executive ranch townhouse condo has 3 bedrooms and 3 full bathrooms. The large Primary bedroom has his/her closets and a full ensuite bath. Main floor has hardwood, gas fireplace, updated Kitchen with island, high vaulted ceilings, and main floor laundry. The basement is perfect for entertaining guest with plenty of room, 3 piece bath, bar and gas fireplace. Home also boast private patio area, lots of storage, double garage, and built ins. (id:49187)
223 Laurendale Drive
Lakeshore, Ontario
Welcome to 233 Laurendale in Lakeshore! This exquisite custom-built 2-storey home sits on an oversized lot & features 4 bds, 3.1 baths, finished lower, theatre room, resort style backyard with inground pool/waterfall, pool house with 2 pc bath, outdoor kitchen, sunroom & much more. The Grand Entry leads to a stunning kitchen overlooking backyard, large dining room, family room with stone fireplace & main floor laundry. Second level has 4 bds, the primary boasting a large walk-in closet & luxurious 5-piece ensuite. Enjoy movie nights in your theater room or unwind in your summer oasis backyard. Upgrades include a 50-year roof, in-floor heating, 2 sumps with back up systems, generator, grade entrance to heated garage with epoxy flooring & HD cameras. Close to walking trails & Lake St. Clair. This family home has it all! (id:49187)
2209 Linkway Boulevard
London, Ontario
Welcome home to this custom built 3 bedroom, 2.5 bathroom 2 Storey (2020), in the sought after community of Eagle Ridge in Riverbend. Boasting 9-foot ceilings on the main floor with engineered hardwood flooring. Open-concept layout is flooded with natural light, creating a bright and airy atmosphere. Offering a gourmet kitchen featuring oversized island with quartz countertops, premium plumbing fixtures, custom maple cabinets and Herringbone tile backsplash. The second-floor features large primary bedroom with a 4-pc ensuite, walk-in closet, two additional generously sized bedrooms, a 4-pc main bath and conveniently located laundry room. Full un-finished basement with roughed in bathroom. The covered back deck and cement patio is the ideal space to relax, entertain guests or unwind in the hot tub. Fenced back yard with 8 ft X 12 ft custom shed and double car garage completes this package. Don’t miss out on this wonderful opportunity to make this your family’s forever home! (id:49187)
147 Crystal Drive
Chatham, Ontario
Nestled in a peaceful, family-friendly neighbourhood, this 4-bedroom, 2.5-bathroom home sits on a beautifully landscaped double corner lot. With over 3,000 sq ft of finished space, it offers a thoughtful layout and ample storage. The main floor features a chef’s dream kitchen with coffered ceilings, expansive countertops with a breakfast bar, and large windows that fill the space with natural light. The kitchen flows seamlessly into the dining area, which is enhanced by a double-sided gas fireplace that also adds warmth to the separate family room. A kids’ playroom, living room, powder room, main-floor laundry, and access to the double-car garage complete this level. Upstairs, the spacious primary suite includes an ensuite with heated floors, plus three additional bedrooms and a full bath. The finished basement offers a recreation room with a laser projector, ample storage, and a workshop. Outside, enjoy the beautifully landscaped yard with serene water features. (id:49187)
561 Lacroix Street
Chatham, Ontario
Bright and beautiful 4 bedroom rancher in Chatham's sought after South side awaits the perfect family to call it home and fill it with joy! You will be warmly welcomed by a newly renovated, open concept kitchen/dining/living space that will have you eager to entertain, along with a walkout screened in porch to make the most out of any weather! Sizeable yards in the front and rear are already beautifully landscaped for the summer and leave no shortage of space to run, play and add your own charm. Large windows fill this home with natural light and the serene essence of comfort and the basement comes partially finished with two big living/entertaining spaces...AS WELL as a sauna, shower insert, rough in for bath and laundry room. Plus, a single car garage and double concrete driveway offer plenty of parking. Need room for a large or growing family?? You've found your perfect fit;) Look no further than 561 Lacroix. Book your showing today!!! (id:49187)
88 Graf Street
Harrow, Ontario
Experience county living at its finest in Greenleaf Trails, BK Cornerstone’s latest development located in Harrow, ON. The 'Tiverton' is a thoughtfully designed, ranch-style home that will impress you with its classic curb appeal. The main floor features a large foyer, beautiful open concept family room w/lots of natural light, as well as a gourmet kitchen with custom cabinetry, oversized island, and quartz countertops. This home boasts 3 large main floor bedrooms, including a private primary suite w/w-in closet & ensuite bath, and convenient main floor laundry. Featuring all the hallmarks of a BK Cornerstone home, from top quality finishes to Energy Star certification. Stop by our open house located at 64 Jewel every Sunday from 1-3pm or call to book an appt to discover the difference in a BK Cornerstone home. *Photos are of a previously built home and may reflect some upgrades (id:49187)
5663 Concession Rd 5 North
Amherstburg, Ontario
Charming 2-Story Home on a Spacious Lot. Discover the potential of this inviting 2-story home, perfectly situated on just over ¾ of an acre, with additional property available! A true retreat, this property features two versatile outbuildings—ideal for a workshop, studio, or extra storage—tailored to fit your needs. A paved driveway leads to this peaceful haven, offering both privacy and convenience. Inside, you’ll find a full basement, providing ample storage and functionality. Whether you’re looking for a quiet escape or a space to create, this property delivers. Located just minutes from Amherstburg, McGregor, LaSalle, and Windsor, this home offers the perfect blend of small-town charm and city convenience. Enjoy easy access to shopping, dining, schools, and parks, all while living in a welcoming community. Whether you’re commuting to work or exploring local attractions, this prime location keeps you close to everything you need! (id:49187)
3577 King Unit# Basement
Windsor, Ontario
Welcome to 3577 King an basement unit with 1 bedroom plus living space. Completely separate entrance with full privacy. This home is walking distance to the University, bus stops, Mic Mac park, walking rails, shopping, restaurants, the new Gordie Howe Bridge. Beautiful front porch and big backyard with a tool shed for personal use. Utilities are not included in the rent and will be shared by 65/35 between upper and basement unit. (id:49187)
53 Graf Street
Harrow, Ontario
Welcome to Greenleaf Trails, BK Cornerstone's latest city close, country quiet development. Conveniently located in Harrow (less than 30 mins to Windsor). The 'Oxford' is an open concept ranch home that will impress you with its classic curb appeal. The main floor features an open concept living room with lots of natural light, a beautiful kitchen with custom cabinetry and quartz counters and main floor laundry. This home also features 2 main floor bedrooms incl. a private primary suite with walk in closet and ensuite bath. Stop by our model home located at 64 Jewel, open every Sunday from 1-3 pm or book an appointment to discover the difference in a BK Cornerstone home. **photos are of a previously built model and may include upgrades** (id:49187)
12765 Keith Avenue
Tecumseh, Ontario
Located on a spacious corner lot in coveted, this 2+1 bedroom ranch offers outdoor space perfect for relaxation and outdoor enjoyment. Enjoy peaceful living with the added benefit of being just minutes away from all the amenities Tecumseh has to offer. Lease Details: 1 yr lease. Utilities not included. First and last month's rent required. Employment verification and credit score mandatory. (id:49187)
164 Countryside Drive
Greater Sudbury, Ontario
Absolutely stunning two-storey home in a prime South End neighborhood, conveniently located near top-rated schools. This bright, immaculate, architecturally designed home features a grand foyer that opens to a main-level den with full-height, double-storey windows, custom solar-powered window shades, and a remarkable great room—perfect for those who love to entertain, offering the ultimate wow factor. The phenomenal kitchen boasts a breakfast bar, ultra-modern cabinetry, high-end appliances, and quartz countertops, complemented by beautiful hardwood flooring throughout the entire home. At the back, wall-to-wall windows and double patio doors lead to your private backyard oasis, complete with a brand-new interlocking courtyard, a pergola, and a hot tub (2024). The impressive upper level features a family room overlooking the foyer, a primary suite with built-ins, breathtaking views, and an oversized ensuite with a custom glass shower. Additional highlights include exquisite custom tile work in the bathrooms, in-floor heating throughout the main level, a custom two-year-old shed, and a modern interlocking driveway that enhances the home’s striking curb appeal with its sleek design. Freshly painted, in mint condition, and move-in ready—this home truly shows like a dream! (id:49187)
1202 Dew Drop Road
Sudbury, Ontario
Affordable LONG LAKE waterfront home! Bright eat in KITCHEN with granite countertops and easy access down to the lake. Good size formal DINING ROOM and FAMILY ROOM with a newer GAS fireplace. Walkout to a SEASONAL sunroom and enjoy the west facing SUNSETS. Main floor LIVING ROOM off the large foyer entrance and access to the garage. THREE BEDROOMS on the second floor. The PRIMARY BEDROOM features a walk in closet and RENOVATED ENSUITE with heated floor. Enjoy the view from the breakfast balcony. Finished lower level REC ROOM next to the LAUNDRY ROOM and storage area. Additional FIFTH, unfinished level with UTLITY ROOM and more STORAGE SPACE. Waterfront living 15 minutes from the FOUR CORNERS. (id:49187)
4825 Barcelona
Windsor, Ontario
Enjoy comfort, style, and practicality in this well-kept brick raised ranch with a bonus room. This home has 5 bedrooms (3 up, 2 down) and 3 full bathrooms, offering lots of space for any family. The main highlight is the beautiful kitchen with granite counters, quality appliances, and a clean, modern look. The open-concept living and dining area has high cathedral ceilings, making it feel bright and spacious. The primary bedroom includes a walk-in closet and a private ensuite with a double shower. Downstairs, the fully finished lower level gives you even more space to relax or entertain. It features a cozy fireplace and two more bedrooms that could be used for guests, a home office, or even a gym. Recent upgrades include a high-efficiency furnace (2020), on-demand water heater (2020), and new AC (2023), so you can enjoy comfort and reliability for years to come. (id:49187)
850 Magnolia Lane
Sarnia, Ontario
Welcome to your dream home! This beautifully designed bungalow features 5 spacious bedrooms and 3 full bathrooms, perfect for families or those who love to entertain. The open-concept layout is accentuated by quartz countertops throughout, offering both style and functionality. Enjoy the convenience of a double car attached garage, complete with electric vehicle wiring. Step outside to discover two covered porches, ideal for relaxing with a morning coffee or hosting evening gatherings. The fully fenced yard is beautifully landscaped and equipped with underground sprinklers, making outdoor maintenance a breeze. Located in the sought-after Rapids neighborhood, this home is just moments away from schools, shopping, and scenic walking trails, with easy access to the 402 highway for commuting. With two cozy fireplaces, this home combines comfort and elegance, making it the perfect sanctuary. Don’t miss your chance to own this exceptional property! (id:49187)
703 Faleria
Lakeshore, Ontario
Simply stunning!! Recently constructed, full brick and stone, 4 bdrm (plus den), 3 full bath luxury townhome! Loaded with upgrades and in immaculate like-new condition! Set amongst custom built executive homes in a peaceful Lakeshore neighbourhood. Close to the Atlas Tube Centre, Lakeshore Discovery and St. Anne Secondary Schools. Fully finished throughout. Welcoming foyer with double closet. Appealing, bright and open concept main level. 3 bedrooms, 2 full baths above grade. Spacious primary suite with gorgeous ensuite and walk-in closet. Covered deck off the flawless kitchen. Grade entrance and rough-in kitchen offer intriguing possibilities for in-law suite / income potential. Double car attached garage. Under Tarion Warranty. Fully freehold with no HOA fees. Smoke free/pet free home. Call now! (id:49187)
7623 Tecumseh Road East
Windsor, Ontario
East Windsor Pickwick Plaza located on high-traffic commercialized section of Tecumseh Road East. Main level office/retail/restaurant unit(s) available. Unit 7621-7623; 3949 SQ FT combined, Unit 7623; 1500 SQ FT / Unit 7621; 2449 SQ FT. Additional Rents currently estimated at $10.44 (Building Insurance, CAMs, Water, Prop Taxes) + Utilities, Diversified mix of existing tenants, abundance of on-site customer parking, additional parking at rear, rear entrance for employees / parcel delivery, busy commercialized area w/ nearby shopping, restaurants, and public transit services. (id:49187)
7621 Tecumseh Road East
Windsor, Ontario
East Windsor Pickwick Plaza located on high-traffic commercialized section of Tecumseh Rd East. Main level office/retail/restaurant unit(s) available. Unit 7621-7623; 3949 sq ft combing, unit 7623; 1600 sq ft, unit 7621: 2449 Sq ft. Additional rents currently estimated at $10.44 (building insurance, CAMs, Hydro, Prop Taxes) + utilities. Diversified mix of existing tenants, abundance of on-site customer parking, additional parking at rear, rear entrance for employees/ parcel delivery, busy commercialized area w/nearby shopping, restaurants and public transit services. (id:49187)
884 Westwood
Lakeshore, Ontario
Welcome home to this beautiful raised ranch bonus room style home in Lakeshore - perfect for a growing family!! Featuring 4 large bedrooms and 3 full bathrooms total. Open concept living room that flows seamlessly into a spacious kitchen with plenty of storage with the gorgeous massive island fit for a chef and ideal for entertaining. Amazing spacious backyard oasis, covered porch with wood deck overlooking the in-ground heated pool ideal for an entertainment and relaxation. Fully finished basement equipped with a kitchenette and a separate entrance to allow for privacy and or a in law suite and or rental!! (id:49187)
3445 Wheelton Unit# 160
Windsor, Ontario
NOW AVAILABLE UNIT A FOR LEASE 5621 SQ FT. OFFICE SPACE OF 3089 SQ FT AND SHOP AREA 2532 SQ FT WITH GRADE LEVEL BA DOOR 10FT. PLENTY OF FREE PARKING ON SITE, EASY ACCESS TO THE E.C. ROW EXPRESSWAY AND THE INTERNATIONAL U.S. BORDER CROSSINGS. MINUTES AWAY FROM NEXTSTAR ENERGY FACILITY AND THE NEW STELLANTIS BATTERY PLANT. CALL FOR A TOUR. (id:49187)
3445 Wheelton Unit# 110
Windsor, Ontario
PROFESSIONAL OFFICE SPACE UNIT 110 NOW AVAILABLE, 2,942 SQ FT FINISHED OFFICE SPACE SHOWS EXTREMELY WELL! PLENTY OF FREE PARKING ON SITE, EASY ACCESS TO THE E.C. ROW EXPRESSWAY AND THE U.S. INTERNATIONAL BORDER CROSSING. CALL FOR DETAILS. (id:49187)


