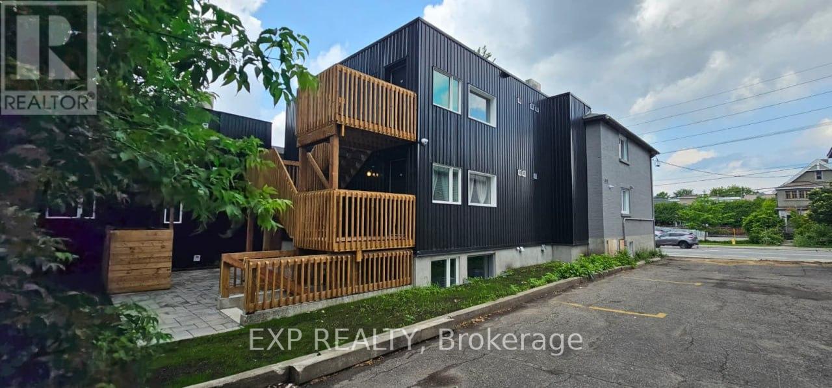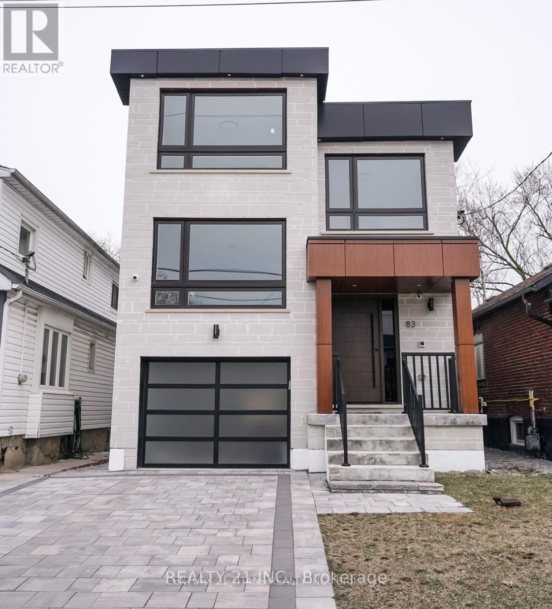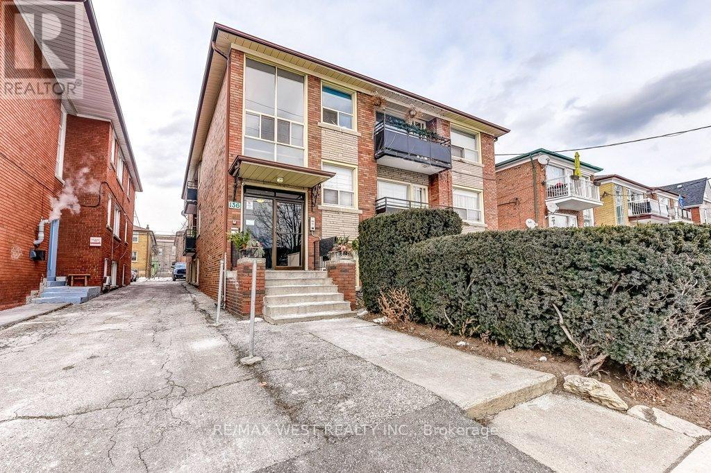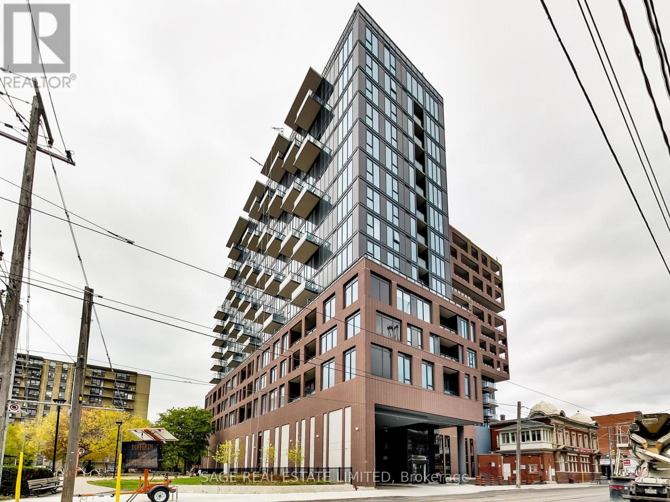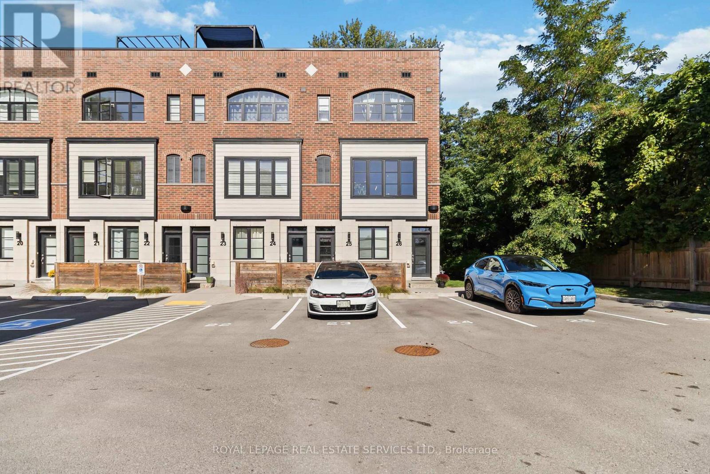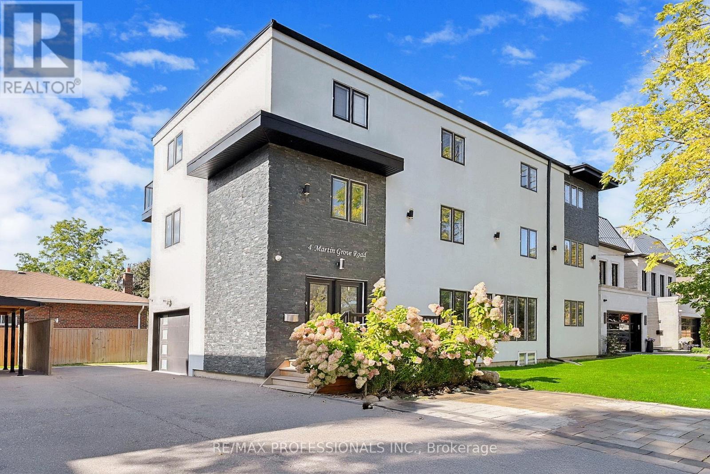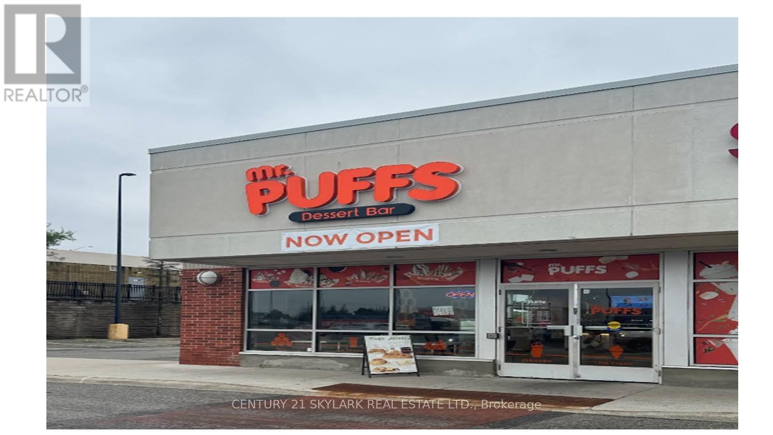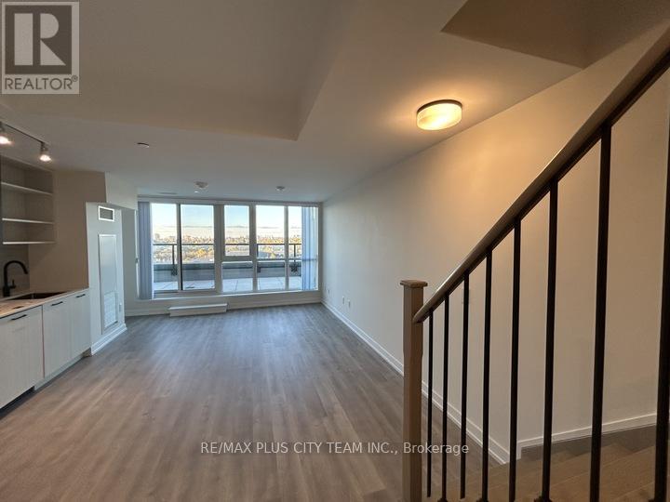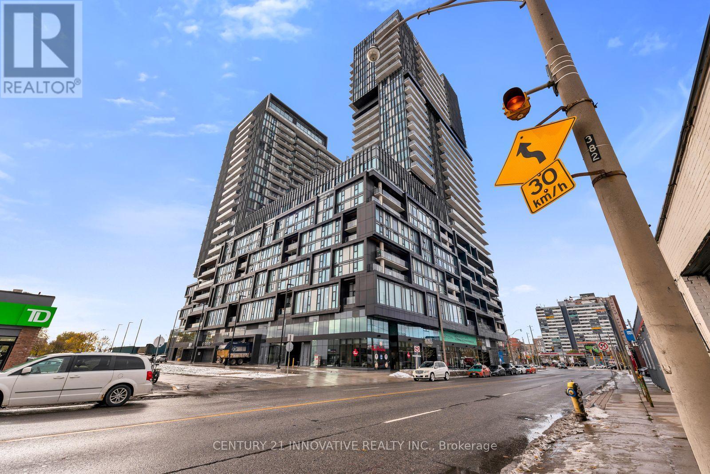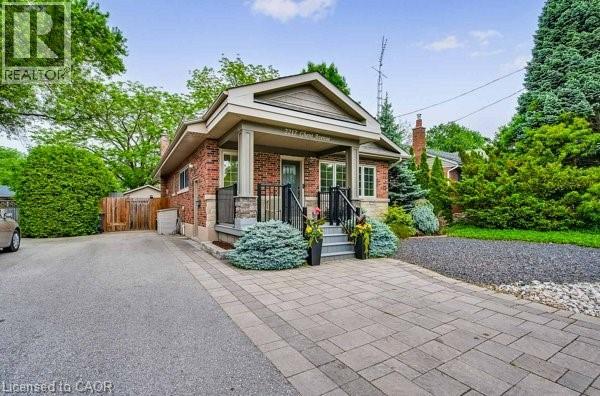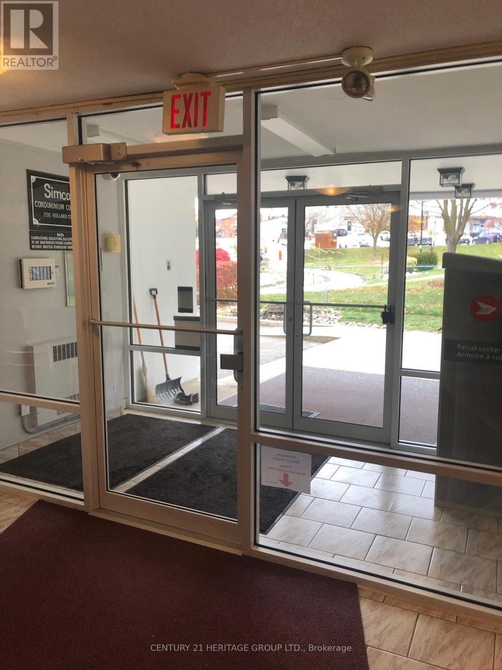02 - 216 Mcarthur Avenue
Ottawa, Ontario
Welcome to 216 McArthur, Unit 02! Move right into this bright and functional 2-bedroom, 1-bathroom apartment located in the heart of the convenient Vanier neighbourhood. This modern unit offers excellent proximity to amenities, public transit, and Ottawa's downtown core. This apartment is ideally situated just steps away from grocery stores, restaurants, and local shops, making day-to-day errands quick and easy. Public transit is readily accessible, with a bus stop located only a short walk away, providing a simple and efficient commute across the city. The location also offers a quick 10-minute drive to downtown Ottawa, major business districts, and nearby colleges, ensuring exceptional convenience for both professionals and students. All appliances in the unit are brand new, offering a fresh and modern living experience. Water and gas are included in the rent, with hydro billed separately. (id:49187)
01 - 216 Mcarthur Avenue
Ottawa, Ontario
Welcome to 216 McArthur, Unit 01! Move right into this bright and functional 1-bedroom, 1-bathroom apartment located in the heart of the convenient Vanier neighbourhood. This modern unit offers excellent proximity to amenities, public transit, and Ottawa's downtown core. This apartment is ideally situated just steps away from grocery stores, restaurants, and local shops, making day-to-day errands quick and easy. Public transit is readily accessible, with a bus stop located only a short walk away, providing a simple and efficient commute across the city. The location also offers a quick 10-minute drive to downtown Ottawa, major business districts, and nearby colleges, ensuring exceptional convenience for both professionals and students. All appliances in the unit are brand new, offering a fresh and modern living experience. Water and gas are included in the rent, with hydro billed separately. (id:49187)
83 Kalmar Avenue
Toronto (Birchcliffe-Cliffside), Ontario
Custom Built Charming 4+1 Bedrooms+ 6 Washrooms Home With Excellent Luxury Finishes2860sf (above ground) !! Main Floor Welcomes The Sophisticated Buyers And Their Family & Friends To High Ceiling Open Concept, Gleaming Porceline Large Tiles & Engineered Hardwood Floor, Breathtaking Formal Picturesque Living Room To Host Large Parties, Xtra Lrg Windows All Over, B-I Beautiful Light Fixtures, Marvelous Designed Wall With B-I closets !! Custom Gourmet Chef's Kitchen W/ Quartz Counter top & Latest Backsplash, B-I High Efficient Stainless Steel Appliances, Huge Quartz Island To Serve Guests With Utmost Services, Efficient Dining Area Walks You Out To The Immense Private Custom Wooden Deck to do ultimate BBQ party, Fenced Backyard To Do Your Dream Garden. Open Wide Stairs With Glass Railings And Chosen Chandelier Welcomes You To Spectacular Prime Bedroom Upstairs W/ Magnificent Organized Closets, Oasis Washroom With Selected Vanity, Freestanding Glass Shower W/ Waterfall Showerhead, etc, etc. Mins to downtown Toronto, doctors, pharmacy, plazas, restaurants, schools, Ontario Lake, parks, Trails, All Yours to enjoy!! (id:49187)
136 Portland Street
Toronto (Mimico), Ontario
9-unit multiplex in Mimico! Separate hydro meters (each unit pays own hydro except for unit 1A has hydro included in rent). Water and heat included in rent. Tenants pay own cable, television and phone. Lockers for each unit in basement. 2 coin-operated washing machines, 1 coin-operated dryer. Parking at rear of building. Walk to transit/GO, Sanremo, shopping & dining. Conveniently located minutes to schools, the lake, highways, both airports and downtown. (id:49187)
327 - 270 Dufferin Street
Toronto (South Parkdale), Ontario
Bright And Spacious 3 Bedroom and 2 Bathrooms Suite With An Unobstructed City View At XO Condos By Lifetime Developments. This Suite features High-end Finishes, Laminate Flooring Throughout and 9 Ft Ceiling. Well Thought-Out, functional Open Concept Floor Plan Is Perfecting For Living And Entertaining. Modern Kitchen With Integrated Appliances And Quartz Countertops. Building Amenities Include 24 Hr Concierge, Gym, Media Room, Outdoor Terraces, Indoor Child Play Area and Yoga Studio. With the TTC at Door Step You Have Easy Access to Shops, Restaurants & Entertainment. Walking Distance to Go Station, CNE, Liberty Village. Suite Also Comes with One Parking & One Locker. (id:49187)
25 - 405 Plains Road E
Burlington (Lasalle), Ontario
Welcome to this beautifully upgraded end-unit townhome located in the sought-after community of Aldershot. Offering over 1500 square feet of meticulously designed living space, this three-bedroom, two-and-a-half-bathroom residence boasts two parking spots and is fully equipped as a connected smart home with digital keyless entry, an ecobee thermostat, camera, and security system. Inside, the home is bathed in natural light and features elegant, high-end finishes throughout. The heart of the home is the inviting kitchen, which is a chef's dream, featuring sleek new Caesarstone countertops with a striking custom waterfall island, new cabinet doors and hardware, and a brand-new sink and tap. High-end appliances, including an induction range and a stainless hood vent, complete the space. The main living area exudes warmth and modern style, anchored by beautiful engineered hardwood floors and a chic Chicago brick feature wall, creating an ideal setting for entertaining. A convenient two-piece powder room completes this level. The upper floor holds the sleeping quarters, including a spacious primary bedroom featuring a walk-in closet and a lovely three-piece ensuite with glass shower doors and all-new hardware. A charming third bedroom offers sliding glass doors leading to a juliette balcony. This level also includes a four-piece main bathroom with a high-end vanity and practical bedroom-level laundry. The property is crowned by an amazing rooftop terrace, providing the perfect space for outdoor entertaining or simply enjoying the views. The location is unbeatable for commuters, offering easy access to major highways and the GO Station. Enjoy a balanced lifestyle with nearby amenities, including the RBG, shopping, and scenic trails. (id:49187)
Main & 2nd Floor - 4 Martin Grove Road
Toronto (Islington-City Centre West), Ontario
Discover The Perfect Blend Of Style, Comfort, And Flexibility In This Beautifully Appointed 4-Bedroom + Den 2 Storey Unit Nestled In Sought-After Burnhamthorpe Gardens. Offering A Short-Term Lease Option (2 - 4 Months). The Main Level Boasts An Inviting, Open-Concept Layout With Generous Living And Dining Areas, Highlighted By An Electric Fireplace And Oversized Windows That Create A Bright, Welcoming Ambiance. The Modern Kitchen Features Sleek Quartz Countertops, Stainless Steel Appliances, And A Lovely View Of The Backyard-Perfect For Everyday Living Or Hosting Guests. Upstairs, The Home Offers Four Comfortable Bedrooms, Including A Primary Suite With Its Own Ensuite Bathroom, Along With A Full Four-Piece Main Bath And Convenient Ensuite Laundry. A Den Provides The Perfect Spot For A Home Office Or Reading Nook. Elegant Details Such As Hardwood Flooring, Pot Lighting, And Thoughtful Finishes Elevate The Space Throughout. Enjoy One Dedicated Parking Spot (With The Option For Additional Parking), And All-Inclusive Comfort With Lawn Care, Snow Removal, And Internet Service Provided. Located Steps From Bloor Street, This Exceptional Home Offers Easy Access To Transit, Schools, Parks, Shopping, And Major Highways-Putting Every Convenience Within Reach. Tenant To Pay 50% Of Utilities. Move In, Settle Down, And Enjoy Effortless Living In One Of Etobicoke's Most Desirable Neighbourhoods. (id:49187)
115 - 78 Quarry Edge Drive
Brampton (Brampton North), Ontario
Once in life time chance to own a very famous 'MR PUFFS' for sale at very busy location of Brampton located at intersection of Bovaird drive and Hurontario. You will be blown away with amount of SALES AT THE LOCATION. HIGH SALES, STEADY CLIENTEL, LONGER LEASE, VERY BUSY PLAZA. Turnkey operation with full equipment SET UP. GLA OF 2272 SQ FEET AND BASE RENT OF $7194.67. BUYER TO GET TRAINING BY THE HEAD OFFICE. ORDER PICK UP, DELIVERY, UBER EAT, DOOR DASH ETC. ERVING full dessert bar, offering a range of other sweet treats and beverages and Frozen desserts, such as baklava-style ice cream. Milkshake Specializing in Greek-style Loukoumades (hot pastry puffs),gourmet coffee, milkshakes, specialty plaza surrounder by WALMART, NATIONAL BANK , INDIGO , KELSEYS ETC ETC .. A VERY BUSY SPOT TIMINGS 12-12 .. WEEK ENDS 12 -2 AM. ROYALTIES MARKETING (7+2). (id:49187)
718 - 2300 St Clair Avenue
Toronto (Junction Area), Ontario
Live in style and space with this rare 3-storey condo spanning the 7th, 8th, and 9th floors, featuring 3 private terraces, 3 bathrooms, 2 bedrooms, 2 dens, and parking included. With approximately 1,034 sq ft of thoughtfully designed interior space, this sun-filled unit offers floor-to-ceiling windows on every level, providing abundant natural light and unobstructed views from each terrace. The open-concept main floor is perfect for entertaining, with a modern kitchen showcasing sleek cabinetry, full-sized appliances, and excellent flow into the living and dining areas. Upstairs, two well-proportioned bedrooms offer comfort and storage, while the versatile dens are ideal for a home office, guest space, or cozy reading nook. Enjoy access to a wide range of premium amenities, including a gym, yoga studio, party room, indoor children's play area, outdoor firepit and lounge, pet zone, visitor lounge, and 24-hour concierge/security. Located in Toronto's vibrant Junction neighbourhood, you're just steps from transit, parks, restaurants, coffee shops, and everyday conveniences. This unique, multilevel residence is move-in ready and perfect for those who want space, style, and a walkable lifestyle in one of the city's most dynamic communities. (id:49187)
2806 - 1285 Dupont Street
Toronto (Dovercourt-Wallace Emerson-Junction), Ontario
Welcome to your new home at Dufferin & Dupont-one of Toronto's most exciting and fast-growing neighborhoods. This beautiful 1 bedroom + den offers two modern washrooms, sleek contemporary finishes, and integrated appliances throughout. Located just minutes from TTC transit, trendy cafes, dining, boutique shops, major retailers, and popular destinations like Yorkdale Mall and Dufferin Mall-everything you need is right at your doorstep. Perfect for professionals, couples, or anyone looking for style, convenience, and luxury living in the heart of the city. (id:49187)
2217 Ghent Avenue
Burlington, Ontario
Charming 967 sqft one-bedroom apartment in the heart of downtown Burlington! This bright and inviting space offers a private entrance, a generous sitting room with gas fireplace, and a functional kitchen. The spacious 3-piece bathroom and dedicated storage area make everyday living comfortable and convenient. Seperate laundry and parking is included. Nestled on a quiet street, this home is just a short walk to the GO Station, shopping, dining, and all the amenities downtown Burlington has to offer. A wonderful space in a prime location. Move-in ready and available now! (id:49187)
102 - 200 Holland Court
Bradford West Gwillimbury (Bradford), Ontario
Welcome to 200 Holland Court Unit 102 a Spacious 1300 Square Foot Ground Floor 3 Bedroom 1.5 Bathrooms Condo in the Heart of Bradford. Freshly Painted and a very clean building with this ready to move in unit. Large Living Room with a Walkout to a Patio, Separate Dining Room and Kitchen with a Dishwasher. Primary Bedroom Features a 2 Piece Bathroom and Walk-in Closet. Laminate Floors and California Shutters throughout the Unit. Close to Shopping, Restaurants, and steps to Downtown Bradford. (id:49187)


