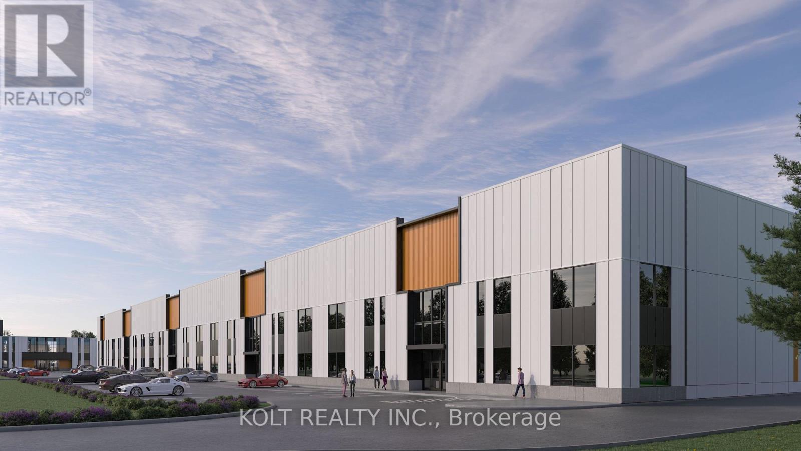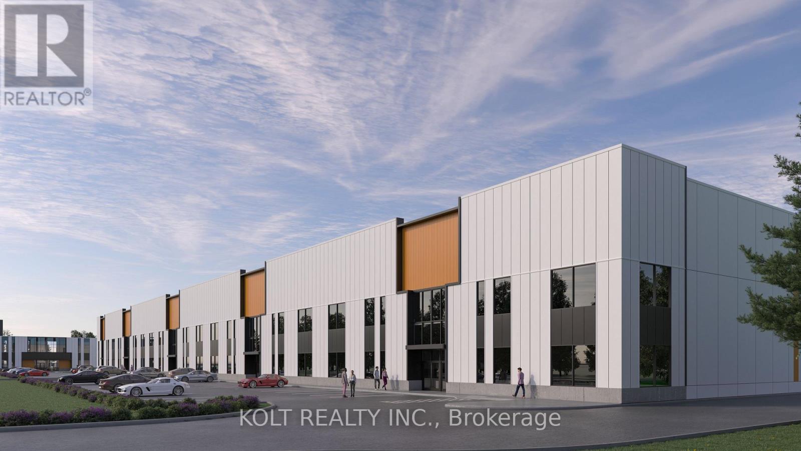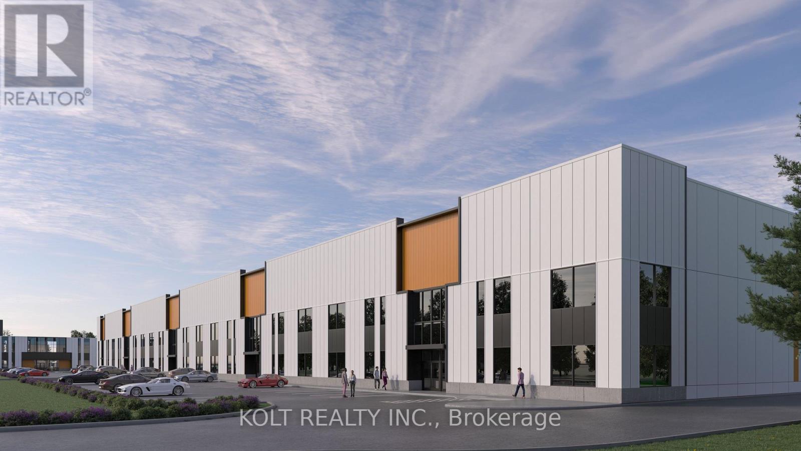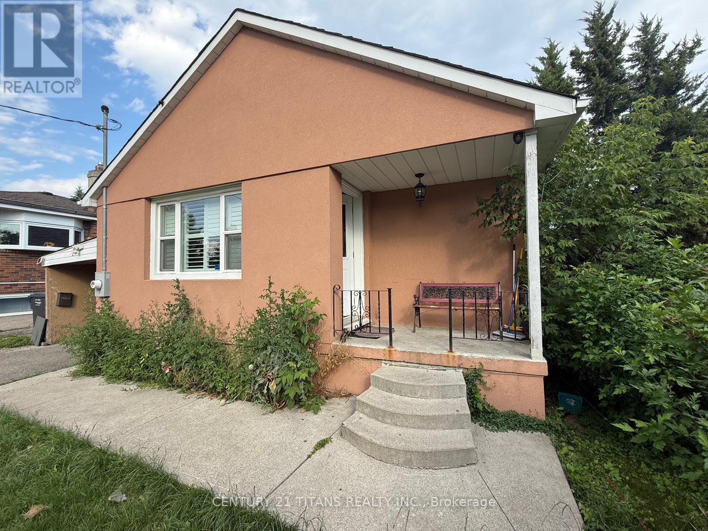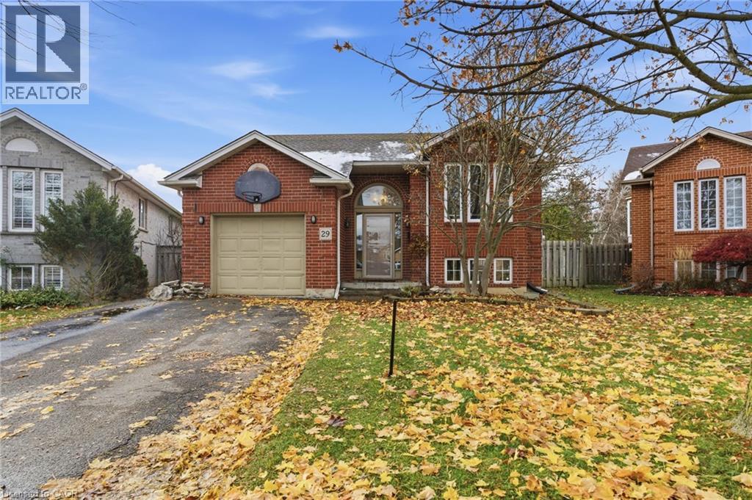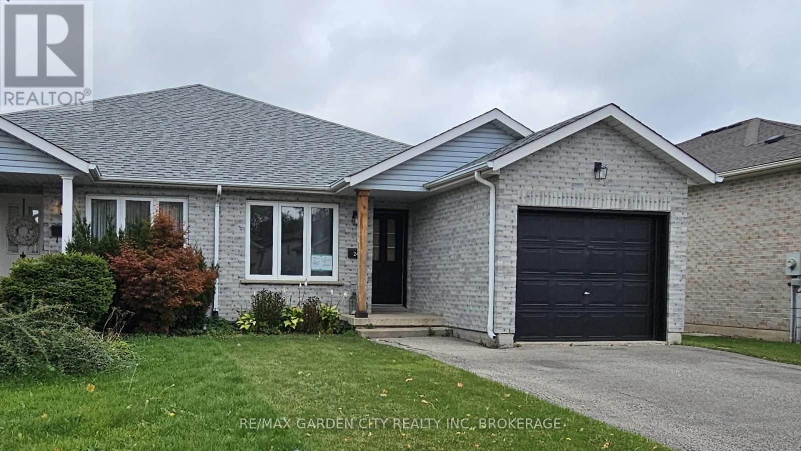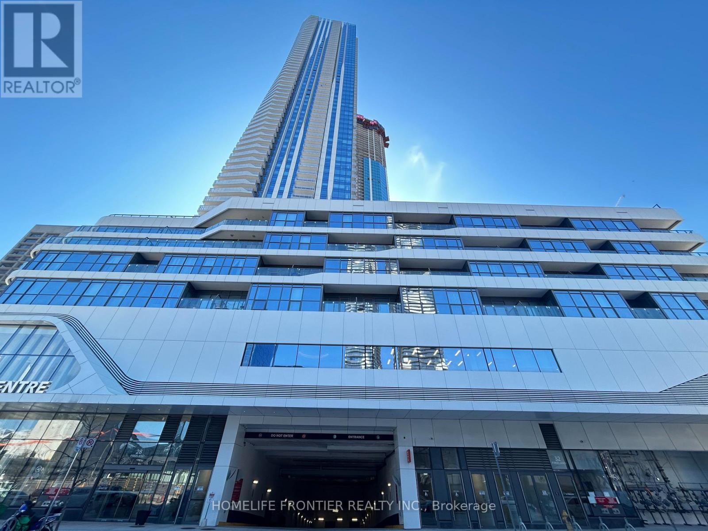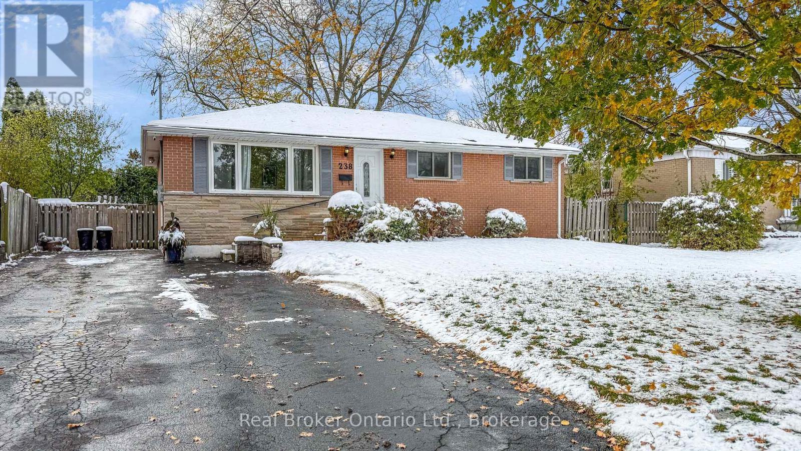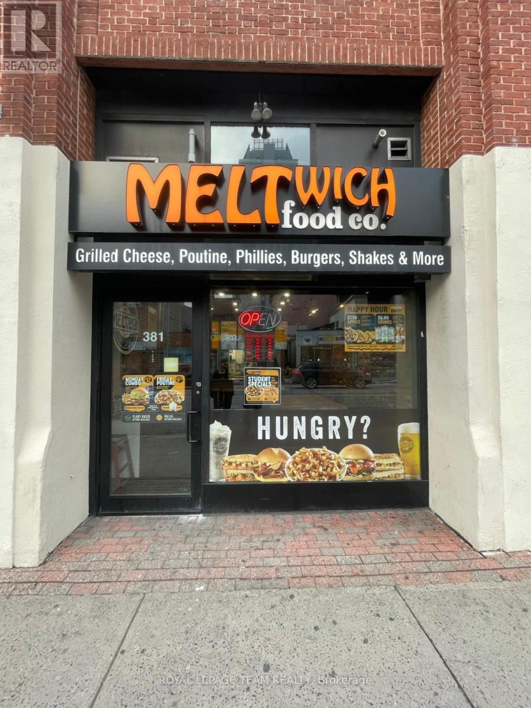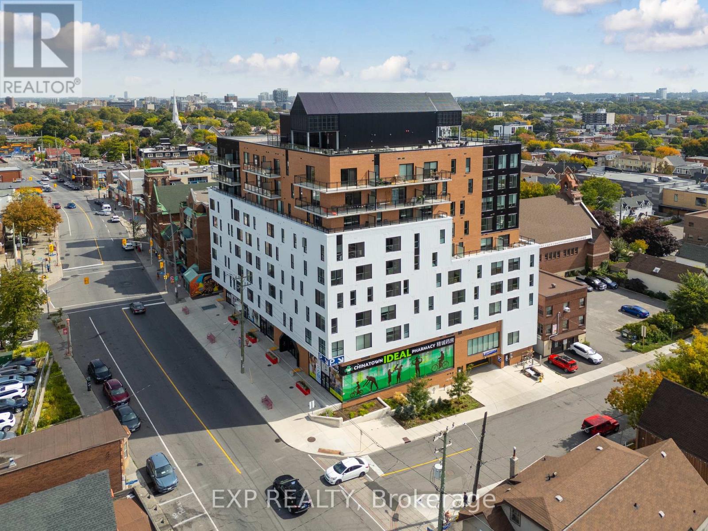35 - 11801 Derry Road
Milton (Dg Derry Green), Ontario
Located in the heart of Derry Green Business Park in Milton, Milton Gates Business Park is a modern new build industrial condominium. Spread over 4 buildings, this development offers flexible unit options, convenient access and prominent exposure to help your business grow. Building C offers operational efficiency with direct access from Sixth Line, excellent clear height, and proximity to both Milton and Mississauga. Permitted Uses: Banquet facility, storage, research, commercial school, automotive repair shop, office use, veterinary clinics, warehousing, and more! (id:49187)
78 - 11801 Derry Road
Milton (Dg Derry Green), Ontario
Located in the heart of Derry Green Business Park in Milton, Milton Gates Business Park is a modern new build industrial condominium. Spread over 4 buildings, this development offers flexible unit options, convenient access and prominent exposure to help your business grow. Building C offers operational efficiency with direct access from Sixth Line, excellent clear height, and proximity to both Milton and Mississauga. Permitted Uses: Banquet facility, storage, research, commercial school, automotive repair shop, office use, veterinary clinics, warehousing, and more! (id:49187)
22 - 11801 Derry Road
Milton (Dg Derry Green), Ontario
Located in the heart of Derry Green Business Park in Milton, Milton Gates Business Park is a modern new build industrial condominium. Spread over 4 buildings, this development offers flexible unit options, convenient access and prominent exposure to help your business grow. Building C offers operational efficiency with direct access from Sixth Line, excellent clear height, and proximity to both Milton and Mississauga. Permitted Uses: Banquet facility, storage, research, commercial school, automotive repair shop, office use, veterinary clinics, warehousing, and more! (id:49187)
29 Mercer Drive
Brampton (Downtown Brampton), Ontario
Enjoy Bright & Spacious detached Bungalow House With 3+ 1 Br & 2 Washrooms in the Heart of Brampton Downtown area. Finished Basement with separate Entrance. Stainless Steel Appliances, Spacious Kitchen With Quartz Countertop. Potential basement rent. Safe & Friendly Neighbourhood. Walk to schools, Transit, parks, shopping malls, restaurants, library and more, a few mins drive to hwy 401, 407 & 410. Close To All Amenities. (id:49187)
29 Strong Court
Brantford, Ontario
Welcome to your new home at 29 Strong Court, ideally situated on a private court lot in the desirable North West Brantford area. This versatile property offers the perfect blend of tranquility and convenience; walk down the street to the serene Tranquility Park, while remaining just minutes from schools, shopping, grocery stores, banks, and more. Boasting 3+1 bedrooms and 2 full bathrooms, the home features an inviting open-concept main level, seamlessly blending the modern kitchen (complete with a center island), living room, and dining room for modern family life and entertaining. A key highlight is the potential for multi-generational living, with an option for a self-contained in-law suite apartment that includes a separate kitchen and full bathroom. The bright, fully finished lower level features tall windows overlooking the yard, adding significant living space. Outside, enjoy the fully fenced backyard with a walkout from the kitchen to a dedicated BBQ area and a roofed entertainment space. Practical amenities include parking for up to 4 cars, an attached garage, and numerous updates such as the furnace and A/C (2016), water softener (2014), and shingles updated (2015). This is an exceptional opportunity to own a flexible, updated, and welcoming home in a prime location. (id:49187)
244 Autumn Crescent
Welland (West Welland), Ontario
3-bedroom semi-detached home with an attached garage located in a quiet residential Welland neighborhood. The Main floor offers a living room, eat in kitchen and white kitchen cupboards with sliding doors to the deck and fenced yard. The Main floor includes 3 bedrooms and a 4-piece bathroom, and the lower level is finished with a rec room, 2 additional rooms and a 4-piece bath. Located near schools, parks, restaurants and shopping. (id:49187)
5403 - 28 Freeland Street
Toronto (Waterfront Communities), Ontario
Welcome To The Prestige At One Yonge By Pinnacle-Toronto's Landmark Waterfront Address. This Elegant 1 Bed Suite On The 54th Floor Offers Panoramic City And Lake Views Through Floor-to-ceiling Windows. Smart 518 Sq Ft Layout With 9 Ft Ceilings, Open-Concept Living, And A Modern Kitchen Featuring Built-In Appliances and Quratz Countertops. Enjoy Premium Amenities Including Indoor Pool, Fitness Centre, Outdoor Terrace With BBQ Area And 24-Hour Concierge. Steps To Union Station, PATH, Scotiabank Arena, Financial District And The Lakefront. (id:49187)
238 Kent Crescent
Burlington (Appleby), Ontario
Charming and Renovated 3+1 Bedroom Bungalow! This lovely home offers a warm and inviting main floor with modern updates, stainless steel appliances, and great natural light throughout. The bright, airy basement features a fully finished living space complete with a second kitchen, full bathroom, and an additional bedroom-perfect for in-laws, extended family, or rental potential. A separate side entrance provides convenience and privacy for the lower level. The spacious driveway offers ample parking for multiple vehicles, making this property ideal for families or investors. A fantastic opportunity to own a well-maintained, move-in-ready home in a desirable area! (id:49187)
381 Dalhousie Street
Ottawa, Ontario
Exciting opportunity to own a Meltwich franchise in the heart of Downtown Ottawa! Priced to sell, this location benefits from heavy foot traffic, strong visibility, and a steady stream of customers from nearby offices, shops, and residences. A turnkey operation with established branding and loyal clientele, perfect for an owner-operator to step into a proven concept. (id:49187)
609 - 770 Somerset Street W
Ottawa, Ontario
Experience contemporary urban living at JADE Apartments, a thoughtfully designed rental community at Somerset and LeBreton. This modern building offers stylish studio, one-bedroom, two-bedroom, and two-bedroom + den suites featuring bright, open-concept layouts, quality finishes, and abundant natural light. Residents enjoy exceptional amenities, including a fitness centre, communal workspace, rooftop patio, and a serene main-level courtyard-perfect for relaxing or connecting with neighbours. Ideally situated steps from local restaurants, cafés, shops, and public transit, JADE blends design, convenience, and community for a truly elevated rental experience. Please note: Parking is available for an additional $250/month, and storage units can be rented for $50/month. (id:49187)
00 Pembroke Street E
Laurentian Valley, Ontario
Land Lease Opportunity on main artery in close proximity to several major developments. (id:49187)
17 - 3175 Rutherford Road
Vaughan (Vellore Village), Ontario
An exceptional opportunity to bring your business vision to life in one of Vaughan's busiest and most sought-after plazas. Perfectly positioned at a high-traffic intersection adjacent to Vaughan Mills Mall which attracts over 260,000 visitors weekly this fully renovated, modern space offers unmatched exposure to steady foot, vehicle, and transit traffic. Currently set up as a fast-food/dessert restaurant, the unit features a contemporary design, a fully equipped kitchen with a walk-in fridge, and a turnkey layout allowing you to skip the time and expense of renovations and open your doors to customers right away. Surrounded by established brands like Starbucks, Chatime, and Marcellos, this location benefits from exceptional visibility and a vibrant, loyal customer base. Don't miss this rare chance to secure a premium spot in the thriving Vaughan Mills Plaza and bring your concept to life in a space that's ready for success. (id:49187)

