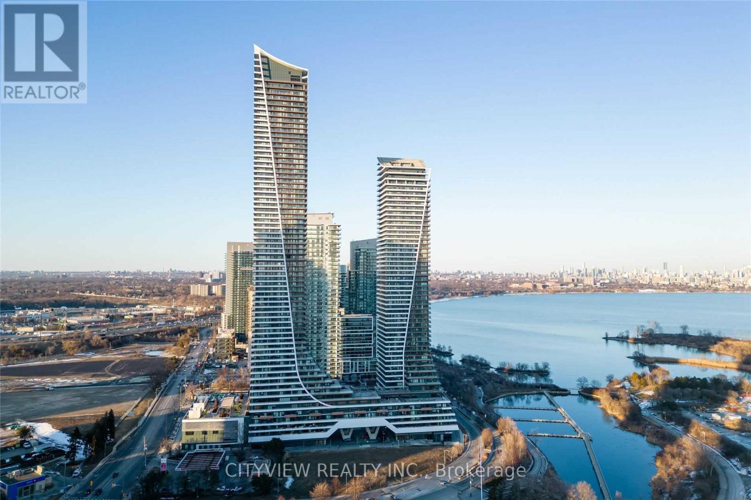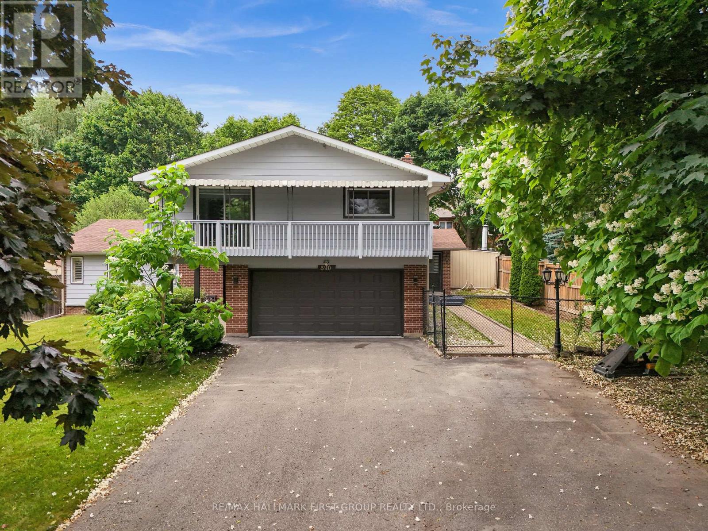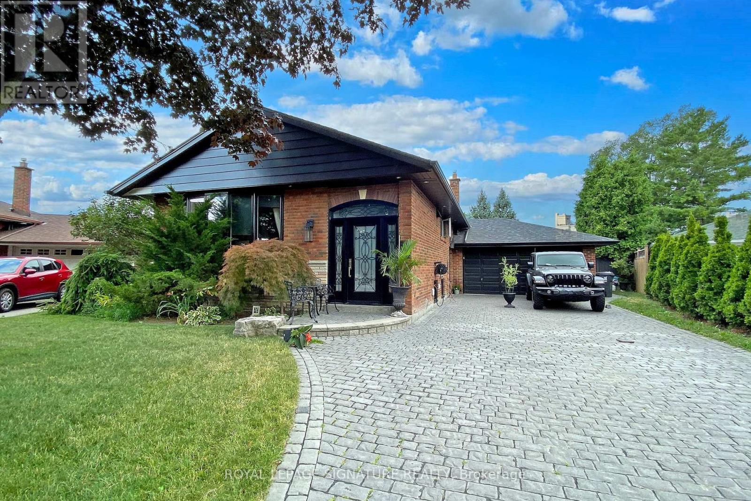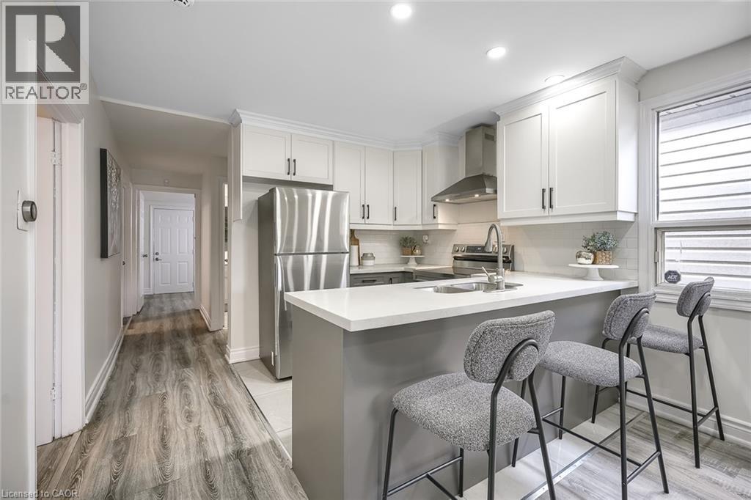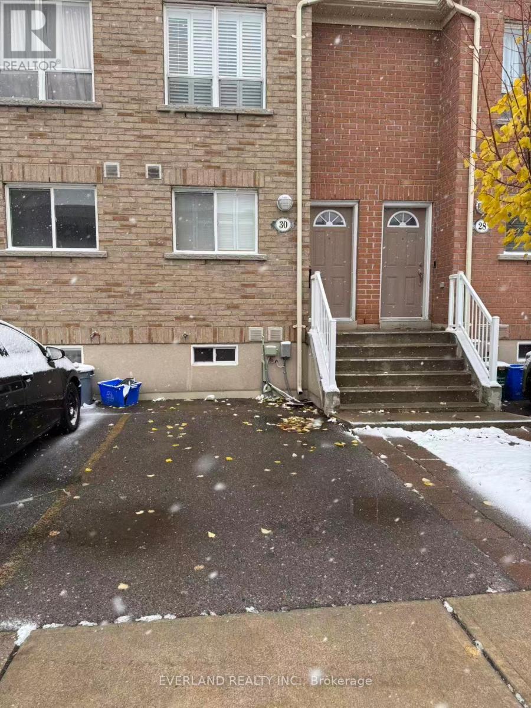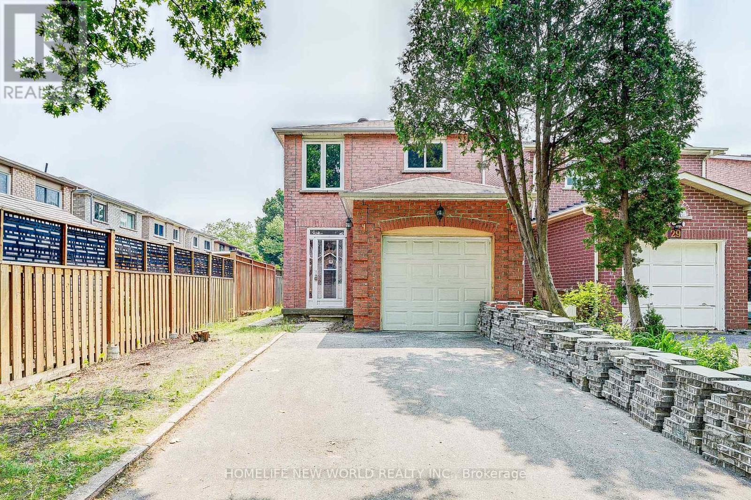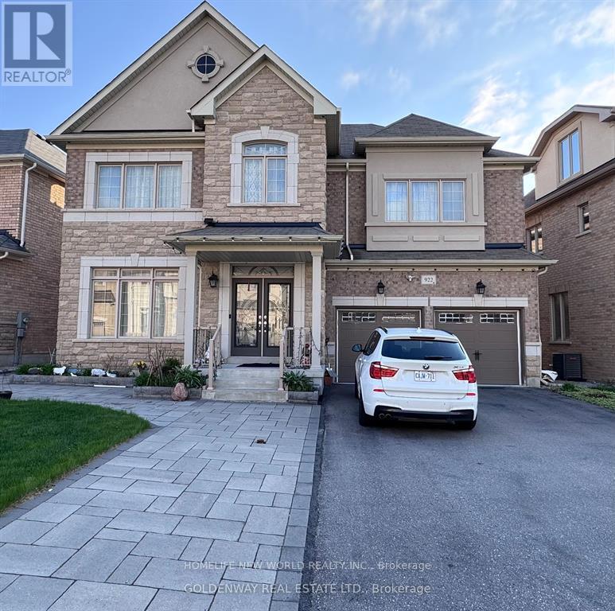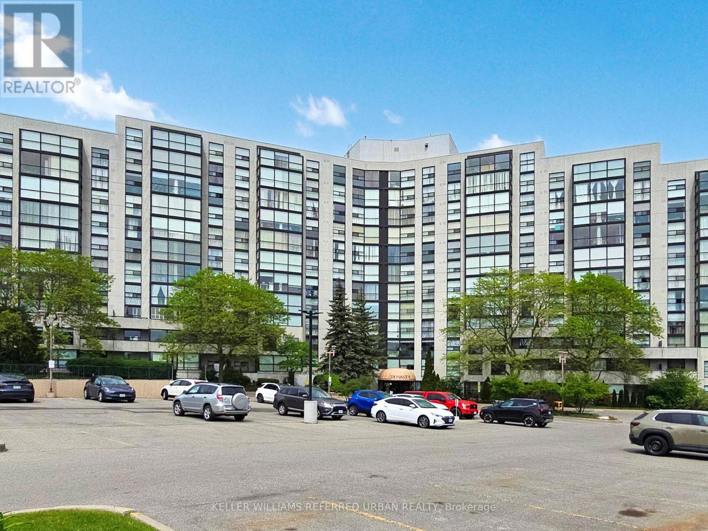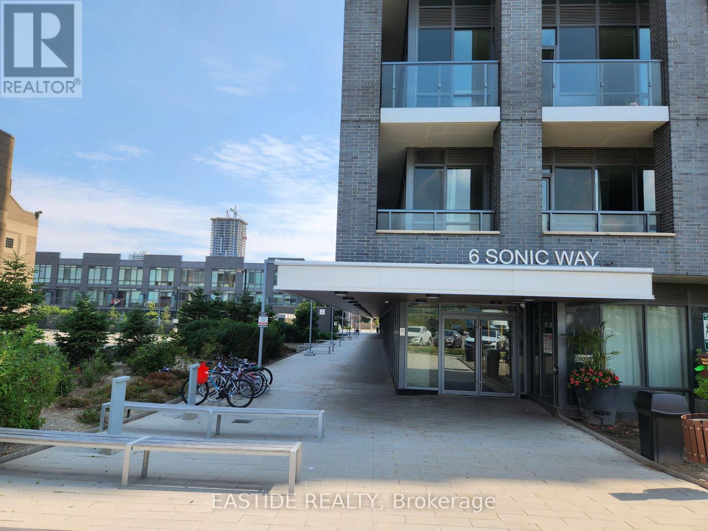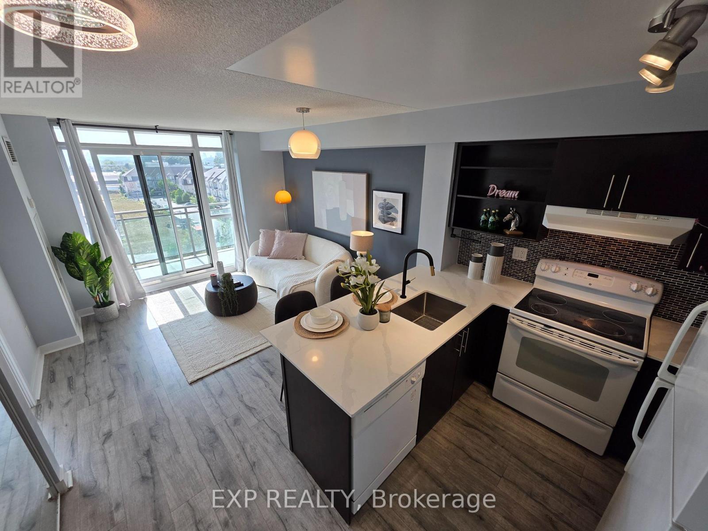4510 - 20 Shore Breeze Drive
Toronto (Mimico), Ontario
Rarely Offered! Unobstructed Stunning Lake Views!! Welcome To Eau Du Soleil, A Modern Waterfront Community in Mimico! Large floor plan 1100 Sqft featuring 2 bedroom 2 full bathrooms. Modern finishes throughout spacious open concept living/dining room with laminate flooring and fireplace walking out to large balcony with south facing unobstructed lake and city views. Spacious primary bedroom with 5pc ensuite with his and hers sink, stand up shower plus a tub with large walk-in closet. Spacious second bedroom with mirrored closet and balcony access. Luxury Amenities, Saltwater Pool, Game Room, Lounge, Gym, Yoga, Party Room and Much More Access to Sky Lounge and Humidifier. (id:49187)
7 De L'etang Boulevard
Kapuskasing, Ontario
GREAT FAMILY HOME IN A GREAT NEIGHBOURHOOD!! BUILT IN 2007, THIS MOVE-IN READY HOME OFFERS YOU A TOTAL OF 4 BEDROOMS , 2 FULL BATHROOMS, OPEN CONCEPT KITCHEN,DINING AND LIVING ROOM, FULLY FINISHED BASEMENT WITH A HUGE REC ROOM AND LOTS OF STORAGE. YOUR TOYS WILL BE SPOILED IN AN HEATED GARAGE 24X32. LARGE SHED 12X14 PROVIDES YOU EXTRA STORAGE. ROOF ON HOUSE, GARAGE AND SHED WERE RE-SHINGLED IN 2024. NO HYDRO NO PROBLEM WITH A RECENTLY ADDED GENERAC. NEW FRONT DECK BUILT IN 2025. LOCATED NEAR GOLF COURSE AND SOME LOCAL SHOPPING. ANNUAL HYDRO COST $1590.21, HEAT COST $1851.90, WATER/SEWER $1049.58 (id:49187)
890 Briarwood Drive
Oshawa (Pinecrest), Ontario
Welcome to this newly modernly renovated home, set on a rare 125' x 160' lot in the sought-after Pinecrest Community. This spacious property blends comfort and contemporary style, featuring vinyl flooring throughout the main living areas and second floor, complemented by new pot lights and fresh paint for a bright, inviting feel.Enjoy a modernized kitchen, updated bathrooms, two cozy fireplaces, and a sunroom that opens to a stunning backyard retreat. Seamless indoor-outdoor living is made easy with wall-to-wall walkouts leading to an inground pool, change room, outdoor 2-piece washroom, covered deck, and charming gazeboideal for entertaining or relaxing.The finished basement includes a built-in bar, perfect for hosting. Located near parks, schools, community centres, and public transit, this home is a true gem in the heart of Pinecrest. (id:49187)
901 - 429 Walmer Road
Toronto (Forest Hill South), Ontario
This is 429 Walmer, a new icon of luxury in Forest Hill. With captivating architecture by Arcadis, sumptuous interiors by U31 and around the clock services by Forest Hill Kipling, this exclusive boutique address offers just 48 meticulously appointed residences. Lower Estate 1 features direct elevator entry leading into nearly 3,500 SF of spectacular living space with panoramic S/E/W vistas across Forest Hill, Sir Winston Churchill Park and the Toronto skyline. Every room is bathed in natural sunlight from glorious morning sunrises to postcard perfect sunsets. Superb design details like soaring 11 foot ceilings without bulkheads, separate primary retreat and guest wing, a gas fireplace, gallery sized walls, massive expanses of floor to ceiling glass and a 180 degree 1,382 SF wraparound balcony fitted with a gas BBQ line, are just the beginning. An astounding 18,000 SF of indoor and outdoor social and wellness amenities complete with an array of therapy spaces and even a Wimbledon style indoor pickleball court, are all here. And of course, total peace of mind is assured whether at home or abroad, thanks to Avante's leading edge security technologies. Simply no detail overlooked. This is 429 Walmer, where a beautiful new life awaits. Welcome home. (id:49187)
12 Daleside Crescent
Toronto (Victoria Village), Ontario
Well maintained One Bedroom Furnished lower level unit with Separate entrance. Quiet home! Renovated basement! Spacious living area, large bedroom and a modern kitchen. Victoria Village --Great location with easy access to highways, transit and Shopping. Perfect for a single person that wants a spacious and quiet environment! (id:49187)
230 Mcanulty Boulevard
Hamilton, Ontario
Fully renovated from top to bottom in 2023, featuring impressive rental income potential with 3 bedrooms on the main floor, an open concept living space, a new bathroom, new kitchen, main floor laundry, and an additional 2 bedrooms in the basement with a separate entrance, another full bathroom, kitchen, and spacious living area. Previously rented for $2,300 on the main floor and $1,650 basement ($3,950 total monthly rental income!). Turnkey and freshly painted throughout. New sump pump in 2023, new AC in 2023, top of the line home monitoring security system installed in 2024 including HD camera, motion sensors, and automated detecting features. Conveniently located within walking distance from the Centre on Barton, shops, restaurants, groceries, with quick accessibility to public transit, local parks, nature trails, greenspace, and highways for easy commuting, 230 McAnulty Blvd is a showstopper! (id:49187)
30 Faithful Way
Markham (Milliken Mills East), Ontario
Bright & Spacious 3 Bedrooms Townhouse in Convenient Location, Functional Layout, Laminate Floor Through-out, Walking Distance To Ttc And Milliken Go Station, Pacific Mall, Splendid China, Tim Hortons, Restaurants, Banks, Supermarkets, High Rank Schools & More. Move-in Condition. (id:49187)
1st & 2nd - 31 Spangler Road
Markham (Middlefield), Ontario
Excellent Location In Markham! Detached brick W/3 Bedrooms & 2 Bathrooms & single garage ~1600sf! No sidewalk & South facing w/lot of sunlight! Shared Laundry! Close To Armadale P.S. & Middlefield C.I. (63/739)! YRT/TTC, James Edward park, shopping, Field Fresh Supermarket, Wal-Mart, Lowe's, LCBO, & Hwy 401/407! Move-In-Condition! ** This is a linked property.** (id:49187)
Bsmt - 922 Ernest Cousins Circle
Newmarket (Stonehaven-Wyndham), Ontario
(Walkout Basement with lot of sunlight & fresh air) Modern, bright, and spacious 2 bedrooms & 2 bathrooms at basement in high demand Stonehaven Community in Newmarket. Laminate floors throughout, pot lights. Open concept modern kitchen with quartz countertop. Separate laundry ensuite. Close to Frank Stronach Park, Community Centre, hospital, supermarket, highway 404, and schools. (id:49187)
803 - 30 Harding Boulevard W
Richmond Hill (North Richvale), Ontario
Sophisticated Designer Suite in the Heart of Richmond Hill. Experience Refined Living in this Stunning, Fully Customized den converted 2-BedRoom residence, Masterfully Reimagined by a Designer Owner with Exceptional Taste. Every Element Radiates Luxury-from the Expansive Floor-to-Ceiling Windows that Fill the Space with Natural Light to the Elegant, High-Quality Finishes Throughout. Enjoy a Massive Ensuite Locker and effortless living with Cable TV, Water, and Heat Included. The den has been thoughtfully converted into a Spacious Second Bedroom with Ample Room For a Home Office, while the Spa-Inspired primary Ensuite offers a True Retreat. Resort-Style Amenities include an Indoor Pool, Sauna, Outdoor Pool Lounge, Gym, Squash Courts, Party Rooms, Beautifully Landscaped Gardens, Dedicated Bbq Area, and 24-HR Gatehouse Security with Abundant Visitor Parking. Ideally Located Steps to Yonge Street's Shops, Dining, Mackenzie Health, Library, and Transit. Minutes to Major Highways (400, 407, 407). Perfect for Downsizers, Professionals, and Families seeking effortless Luxury and Space. $$$ Thousands Spent on Custom Designer Upgrades $$$ (id:49187)
2704 - 6 Sonic Way
Toronto (Flemingdon Park), Ontario
Experience elevated urban living at 6 Sonic Way Unit 2704 a stunning 2-bedroom, 2-bathroom northeast corner suite with breathtaking views through expansive floor-to-ceiling windows. This sunlit unit offers a spacious open-concept layout, sleek modern finishes, and includes 1 premium underground parking and 1 locker. Perfectly situated just steps from the Eglinton Crosstown LRT, seamlessly connecting you across midtown Toronto and beyond. Nestled beside the lush Don Valley Parklands, enjoy immediate access to scenic trails for walking, jogging, and cycling. Explore nearby cultural landmarks like the Ontario Science Centre, shop and dine at the upscale Shops at Don Mills, or unwind at Flemingdon Golf Course and Aga Khan Museum. Residents enjoy exceptional building amenities: fully equipped fitness centre, yoga & spin studios, party lounge, rooftop terrace with BBQs, guest suites, and 24/7 concierge. A rare blend of luxury, nature, and connectivity welcome home. (id:49187)
723 - 120 Dallimore Circle
Toronto (Banbury-Don Mills), Ontario
Bright and functional 1-bedroom at Red Hot Condos with a practical open layout and unobstructed views. Features a modern kitchen with granite counters and breakfast bar, spacious bedroom with strong closet space, and a walk-out balcony with plenty of natural light. Well-managed building with resort-style amenities: indoor pool, sauna, full gym, yoga studio, theatre, party room, guest suites, 24-hr concierge, visitor parking, and a landscaped BBQ terrace. Top location near Moccasin Trail, parks, Shops at Don Mills, TTC, DVP, Science Centre, Aga Khan Museum, schools, and everyday essentials. Ideal for first-time buyers or investors looking for value, convenience, and a strong community setting. (id:49187)

