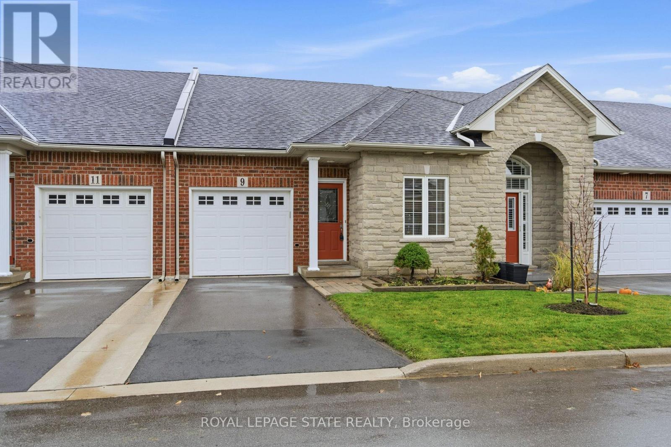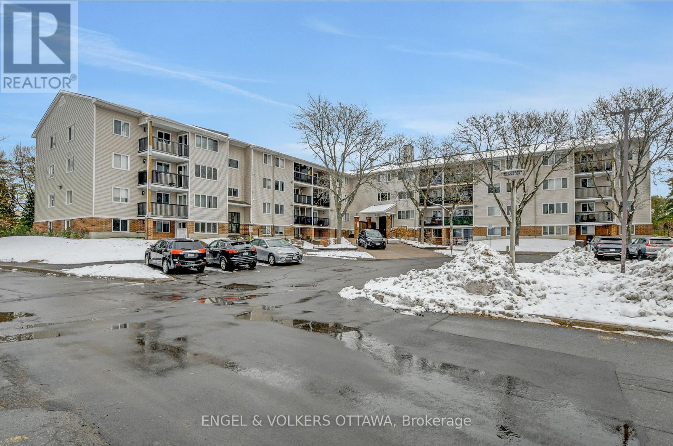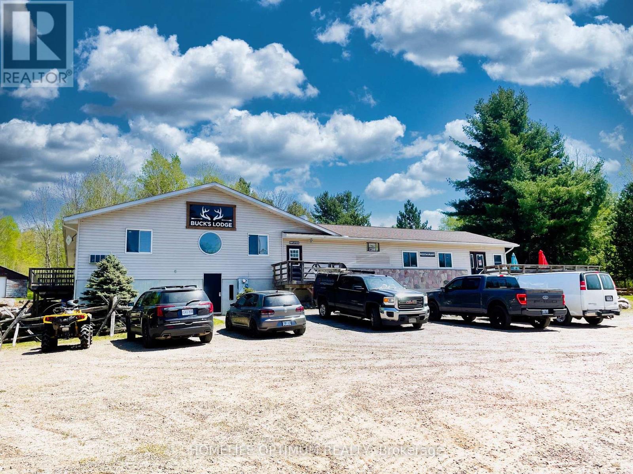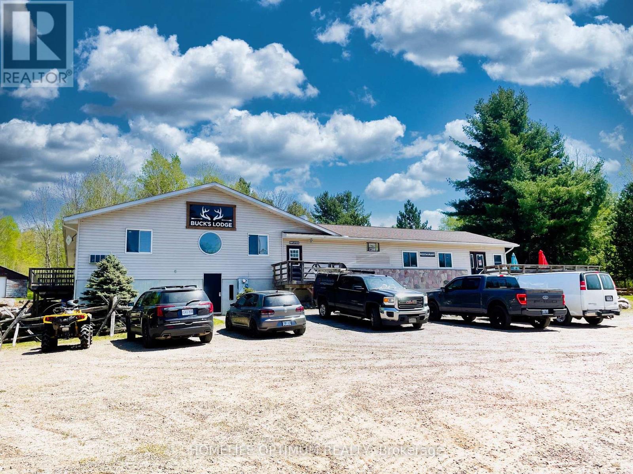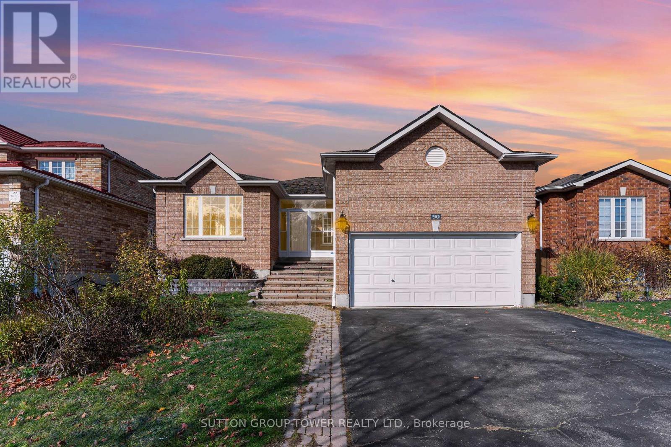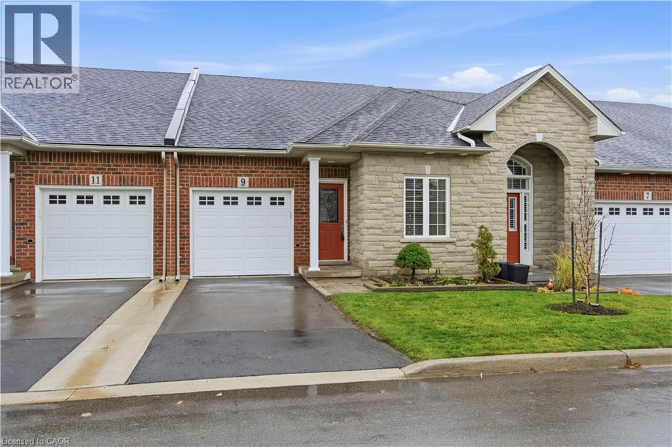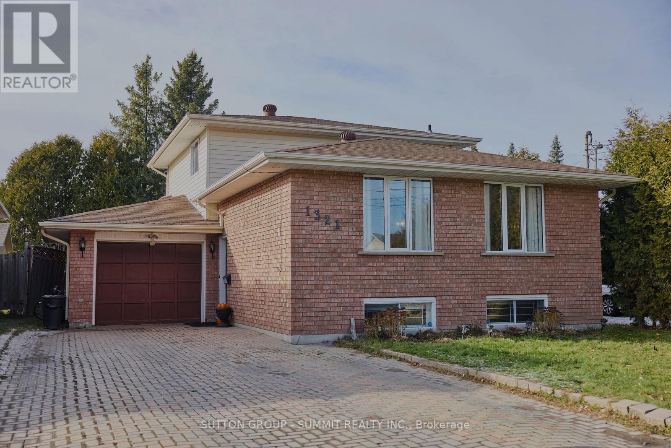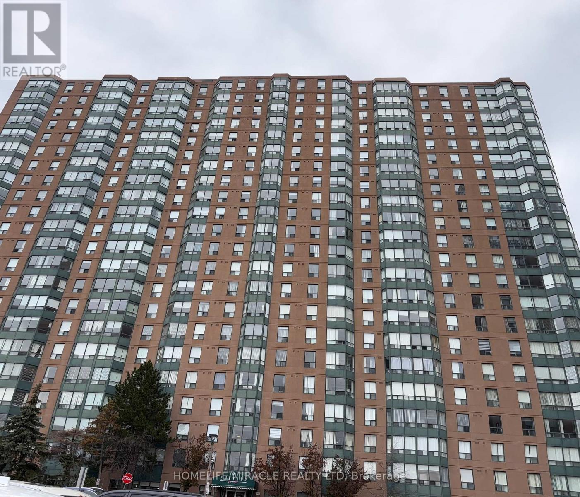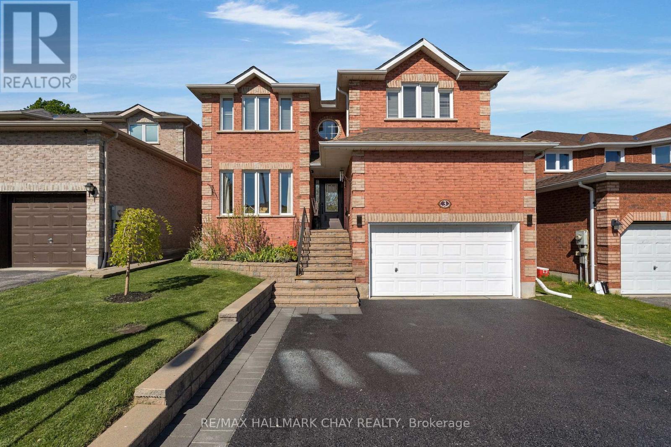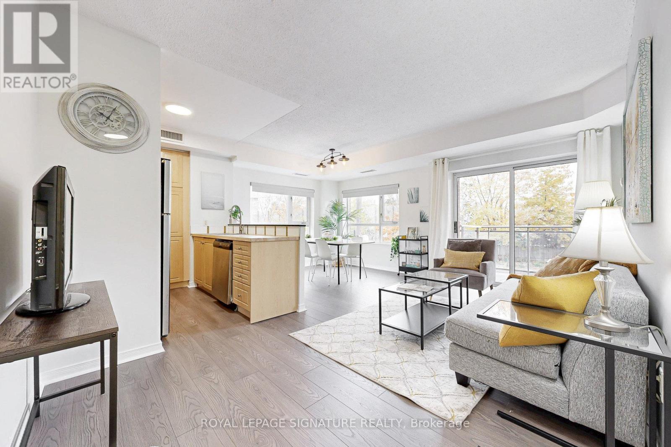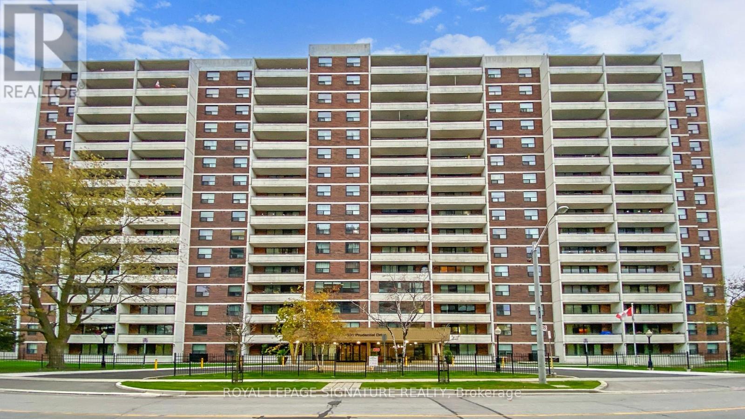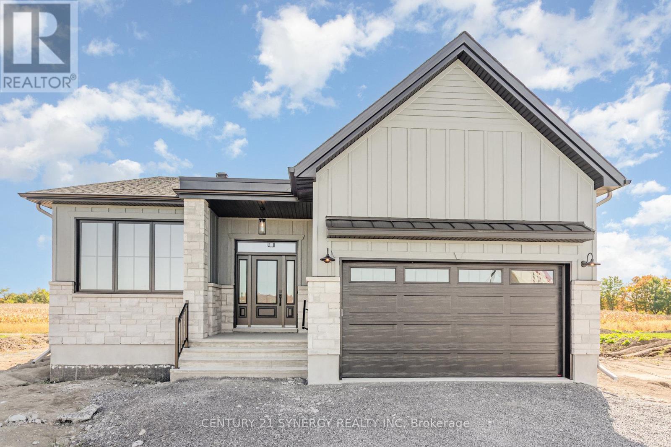9 Manitoulin Trail
Hamilton, Ontario
An exceptional opportunity to own a beautifully maintained 3-bdrm, 3-bath bungaloft in the highly sought-after Garth Trails community. Offering 1,782 sq ft of thoughtfully designed living space, this home showcases a timeless brick & stone façade, a single garage w/ inside entry, & a 1 single-car driveway. The main lvl feat a generous foyer w/ both a storage & bonus linen closet, leading to a bright front bdrm and a convenient 3-pc bath w/ a corner shower. The spacious kitchen provides abundant cabinetry, a peninsula with seating, and a seamless connection to the open-concept living and dining area. A charming corner gas fireplace anchors the space, while French doors open to the rear deck overlooking tranquil green space with no neighbouring unit directly behind. The soaring vaulted ceiling enhances the airy feel and draws the eye to the loft above. A desirable main-floor primary bedroom offers double closets and a well-appointed 4-piece ensuite complete with a linen closet. Main-floor laundry adds everyday convenience. The upper level features a versatile open loft overlooking the living room - ideal as a family room, office, or hobby space - plus a third bedroom with double closets and ensuite privileges to a full 4-piece bathroom. The large, unfinished basement provides exceptional storage or potential for future customization. Painted in neutral tones and updated with recent roof shingles, a furnace (October 2025), and more, this home is truly move-in ready. Ideally located, residents enjoy the best of Garth Trails living. Moments from the spectacular residents' clubhouse, the community offers a vibrant adult-lifestyle experience with resort-style amenities: indoor pool, sauna, whirlpool, fitness centre, games and craft rooms, tennis and pickleball courts, bocce, shuffleboard, putting green, and a grand ballroom for year-round social events. Stroll the private parkland, take in the pond's wildlife, and enjoy the ease of low-maintenance, turnkey living. (id:49187)
112 - 6532 Bilberry Drive
Ottawa, Ontario
Exceptional opportunity to own a beautifully updated main-floor suite offering the perfect blend of comfort, convenience and value. Ideally situated in a well-established and easily accessible neighbourhood, surrounded by mature trees and steps from NCC parkland as well as the Ottawa River. Residents enjoy endless opportunities for outdoor recreation with nearby walking, cycling, and cross-country ski trails. Everyday conveniences are just around the corner with Metro, LCBO, and pharmacy within walking distance, while the future LRT and Highway 174 provide effortless access to downtown Ottawa. Inside, the open-concept living and dining area extends to a private outdoor patio, creating a smooth transition between indoor and outdoor living. The unit has been tastefully modernized with updated flooring, trim, lighting, and hardware throughout, a updated kitchen with a bar counter, upgraded cabinetry and countertops, and a contemporary bathroom featuring a new vanity, fixtures, and tile. With an affordable price point, reasonable condo fees, and a peaceful urban setting, this condo presents an ideal opportunity for first-time buyers, investors, or anyone seeking low-maintenance living with comfort and peace of mind. (id:49187)
7044 534 Highway
Parry Sound Remote Area (Restoule), Ontario
Turnkey Restaurant & Lodge Investment Opportunity. Exceptional opportunity featuring a licensed restaurant, bar, and lodge on 2.34 acres, offering steady commercial income and flexible accommodation revenue. Ideally located steps from Restoule Lake, snowmobile and walking trails, year-round recreation, and a public boat launch just 500 ft away. Close to shopping, amenities, and only 7 km from Restoule Provincial Park.The restaurant and bar are leased to a Master Chef through June 30, 2027, providing $2,500/month in rental income. Enjoy immediate cash flow while maintaining full control of four fully furnished lodge suites-perfect for short- or long-term rentals. Each suite includes a 4-pc bath and queen bed; three feature full kitchens and living areas, and one has a fridge and microwave. Guests have access to a shared commercial laundry with one washer and two dryers.The basement includes a full kitchen and two bathrooms, ideal for staff, storage, or future expansion. Since 2022, the owner has invested approximately $210,000 in renovations, keeping the property in excellent condition and a 15KW Generac Generator is included. Sale includes two adjoining parcels (sold together): PIN 522250078 - approx. 1.558 acres PIN 522250075 - approx. 0.778 acres (id:49187)
7044 Hwy 534 Highway
Parry Sound Remote Area (Restoule), Ontario
Turnkey Restaurant & Lodge Investment Opportunity. Exceptional opportunity featuring a licensed restaurant, bar, and lodge on 2.34 acres, offering steady commercial income and flexible accommodation revenue. Ideally located steps from Restoule Lake, snowmobile and walking trails, year-round recreation, and a public boat launch just 500 ft away. Close to shopping, amenities, and only 7 km from Restoule Provincial Park.The restaurant and bar are leased to a Master Chef through June 30, 2027, providing $2,500/month in rental income. Enjoy immediate cash flow while maintaining full control of four fully furnished lodge suites-perfect for short- or long-term rentals. Each suite includes a 4-pc bath and queen bed; three feature full kitchens and living areas, and one has a fridge and microwave. Guests have access to a shared commercial laundry with one washer and two dryers.The basement includes a full kitchen and two bathrooms, ideal for staff, storage, or future expansion. Since 2022, the owner has invested approximately $210,000 in renovations, keeping the property in excellent condition and a 15KW Generac Generator is included.Sale includes two adjoining parcels (sold together): (PIN 522250078 - approx. 1.558 acres) (PIN 522250075 - approx. 0.778 acres) (id:49187)
90 Sproule Drive
Barrie (Edgehill Drive), Ontario
Spectacular All Brick Bungalow. Open Concept Allows All The Modern Renovations To be Enjoyed From All Angles Of Main Floor. Detached Beautiful Home Perfect To Host Parties Especially In Large Deck In The Back Overseeing Massive Backyard. Hundreds Of Thousands Spent ON Renovations. Wainscoting Throughout and Accent Walls Add A Special Touch Of Class Throughout. Enjoy Winter Nights In Porcelain Tile Fireplace. Quiet Neighbourhood Close To All Amenities. 5 Min Drive To Hwy 400. 24 x 24 Porcelain Tiles With Hardwood Throughout. Keep This Dream Sparkling. (id:49187)
9 Manitoulin Trail
Glanbrook, Ontario
An exceptional opportunity to own a beautifully maintained 3-bdrm, 3-bath bungaloft in the highly sought-after Garth Trails community. Offering 1,782 sq ft of thoughtfully designed living space, this home showcases a timeless brick & stone façade, a single garage w/ inside entry, & a 1 single-car driveway. The main lvl feat a generous foyer w/ both a storage & bonus linen closet, leading to a bright front bdrm and a convenient 3-pc bath w/ a corner shower. The spacious kitchen provides abundant cabinetry, a peninsula with seating, and a seamless connection to the open-concept living and dining area. A charming corner gas fireplace anchors the space, while French doors open to the rear deck overlooking tranquil green space with no neighbouring unit directly behind. The soaring vaulted ceiling enhances the airy feel and draws the eye to the loft above. A desirable main-floor primary bedroom offers double closets and a well-appointed 4-piece ensuite complete with a linen closet. Main-floor laundry adds everyday convenience. The upper level features a versatile open loft overlooking the living room - ideal as a family room, office, or hobby space - plus a third bedroom with double closets and ensuite privileges to a full 4-piece bathroom. The large, unfinished basement provides exceptional storage or potential for future customization. Painted in neutral tones and updated with recent roof shingles, a furnace (October 2025), and more, this home is truly move-in ready. Ideally located, residents enjoy the best of Garth Trails living. Moments from the spectacular residents' clubhouse, the community offers a vibrant adult-lifestyle experience with resort-style amenities: indoor pool, sauna, whirlpool, fitness centre, games and craft rooms, tennis and pickleball courts, bocce, shuffleboard, putting green, and a grand ballroom for year-round social events. Stroll the private parkland, take in the pond’s wildlife, and enjoy the ease of low-maintenance, turnkey living. (id:49187)
1321 Talon Street
Greater Sudbury (Sudbury), Ontario
Welcome to 1321 Talon Street, a beautifully maintained 3+2 bedroom, 3 bathroom home located in one of New Sudbury's most desirable family-friendly neighborhoods. This move-in-ready property is ideally situated close to shopping, grocery stores, schools, restaurants, and public transit, offering both comfort and convenience. The bright open-concept main floor features a warm and inviting kitchen and dining area designed for entertaining, complete with freshly painted cabinetry, butcher block counter tops, an oversize island withe seating, and stainless steel appliances. the upper level offers three spacious bedrooms and a full bath, while the lower level includes two additional bedrooms, one with a private ensuite, a separate laundry and workspace area, and a large crawl space for seasonal storage. Outside, you'll Love the fully fenced backyard with a large deck, perfect for kids or pets, along with a custom-built insulated and wired shed that can easily serve as a home office, studio, or playhouse. The attached garage provides ample storage, and the interlock driveway accommodates up to four vehicles. with generous space, tasteful finishes, and a prime central location, this home is perfect for growing or multi-generational families looking to enjoy everything new Sudbury has to offer. (id:49187)
711 - 135 Hillcrest Avenue
Mississauga (Cooksville), Ontario
Welcome to this beautifully designed, large and freshly painted condo in the heart of Mississauga! This spacious 1100 sqft 2-bedroom plus solarium unit offers an incredible blend Mississauga! This spacious 1100 sqft 2-bedroom plus solarium unit offers an incredible blend walls with ample natural sunlight. Both bedrooms are generously sized, with large windows offering unobstructed, breathtaking views of the CN Tower and the Toronto skyline. Whether you're enjoying the sunrise or the city lights at night, you'll have a view from every corner of this condo. The solarium is perfect and ideal as a home office, flex space, or playroom. This unit features two full bathrooms, convenient ensuite laundry, and includes one underground parking space this move-in-ready unit is perfect for professionals, couples, or families. Location is key, and you can't beat this one! You're steps away from the Cooksville GO Station, Highways, Square one mall, schools, parks. (id:49187)
3 Meyer Avenue
Barrie (East Bayfield), Ontario
Welcome to Elevated Family Living in Coveted North East Enclave. This two storey detached executive family home delivers over 3,000 sq.ft. on the main and upper levels + over 1,000 sq.ft. of living space in the full, finished lower level. This home offers an abundance space for the varied activities of a busy household - home business, study zones, family time & entertaining. Every detail throughout this home showcases exceptional function and design ideal for modern families who value both elegance and ease. From the moment you enter the dramatic 17' height foyer, the home reveals tasteful decor and finishes, a thoughtful layout and timeless appeal. The open-concept main level is bathed in natural light, anchored by a showpiece kitchen with granite countertops, stainless steel appliances, and a generous centre island ideal for gathering. A cozy family room with gas fireplace invites relaxed evenings, while formal living and dining areas offer refined entertaining spaces. A private office and main-floor laundry with garage access add everyday convenience. Upstairs, the serene primary suite features a walk-in closet and spa-inspired ensuite. Three additional bedrooms provide comfort and flexibility for growing families. The fully finished lower level expands the lifestyle - perfect for a home theatre, games room, or guest retreat. Outside, a beautifully landscaped, fully fenced backyard with oversized tiered deck sets the stage for outdoor dining and quiet moments. With exceptional curb appeal, double garage, and proximity to schools, parks, shopping, services, entertainment, recreation and commuter routes, this property blends luxury and livability in one of Barrie's most desirable neighbourhoods. Hop on the highways - north to cottage country - south to the GTA and beyond! Easy access to the all season recreation Simcoe County is known for - parks, golf, ski, trails, lakes! Truly a pristine, move-in ready gem in an outstanding location! Take a look today! (id:49187)
206 - 2495 Dundas Street W
Toronto (High Park North), Ontario
Welcome to Suite #206 at the highly sought-after Glen Lake Condos! Conveniently located between High Park North, The Junction & Roncesvalles, this bright and spacious 645sqft corner unit offers the perfect blend of convenience, urban living & community charm. Many recent improvements throughout! Brand new laminate flooring & baseboards, new butcher block countertops & sink, new cabinet doors, new light fixtures & fresh paint! Featuring an open concept kitchen, living & dining area which is perfect for entertaining guests or just kicking back and relaxing. Kitchen includes stainless steel appliances, new countertop & sink, backsplash & functional breakfast bar and the adjoining living room provides a walk-out to the private balcony. The other side of the unit encompasses the bright & airy bedroom which features a large closet w/ floor to ceiling mirrored sliding doors & conveniently right beside (basically an ensuite) is the 4pc washroom. 1 underground parking space & 1 storage locker included! The amazing location and proximity to neighborhood amenities makes day to day errands a breeze. Short walk to many great restos, bars, retail, parks & trails and much more. Very quiet & friendly boutique building offers; concierge, gym, party room, Bbq area and visitor parking. Easy public transportation with immediate access to streetcars, subway & the UP Express providing quick access downtown or to the airport. Don't miss out! (id:49187)
1705 - 101 Prudential Drive
Toronto (Dorset Park), Ontario
Incredible Value! Spacious 1 Bedroom [770 Sq Ft] Condo In The Heart Of Scarborough with Incredible Unobstructed Views Overlooking Green Space! Beautifully Renovated Open Concept Functional Layout, Upgraded Ensuite Washer & Dryer, Upgraded Kitchen with Stainless Steel Appliances, Caesarstone Countertops, Centre Island, Pot Lights, Laminate Throughout, Southern Exposure Floor-to-Ceiling Windows with Lots of Natural Light, Large Balcony, Spacious Primary Bedroom With Large Closet, One Underground Parking Included. Maintenance Fees Includes All Utilities!! (Hydro, Water & Heat Included). Well-Maintained Building With Low Property Taxes! Truly Affordable Living! Building Amenities Include: Gym, Outdoor Swimming Pool, Party/Meeting Room, Sauna, and Plenty of Visitor Parking. Great Location With TTC At Your Door and Walk To Groceries, Pharmacy, Major Retail On Kennedy Rd. Close to Scarborough Town Centre, Schools, Hospital, Thompson Park, Mosque, Churches, Restaurants, Takeout, Hardware, Automotive needs, Hwy 401, Recreation, Libraries, Entertainment And So Much More. Ideal For First-Time Buyers Or Investors! See Virtual Tour & 3D Matterport! (id:49187)
Lot 00 Helen Street
North Stormont, Ontario
OPEN HOUSE HOSTED AT ~ 64 HELEN ~ SAT. NOV 29 @ 10am-12pm.*Photos of similar model* Welcome to the MENDOZA! This stunning bungalow, to be built by a trusted local builder, is located in the new Countryside Acres subdivision in the heart of Crysler. As our largest bungalow model, the Mendoza offers an open-concept layout with three spacious bedrooms and two bathrooms, designed to be both inviting and functional. The kitchen features a center island with breakfast bar, providing ample storage and a perfect space for casual dining or entertaining. The primary bedroom includes a walk-in closet and private ensuite, while the mudroom and main-floor laundry add everyday convenience. The basement is a blank canvas ready for customization, and the double-car garage with inside entry enhances practicality. Homebuyers can choose between a sleek modern or cozy farmhouse exterior, blending country charm with modern amenities to match their unique style. Note: No A/C or appliances included. Comes standard with a hardwood staircase from main to lower level and eavestroughs installed. (id:49187)

