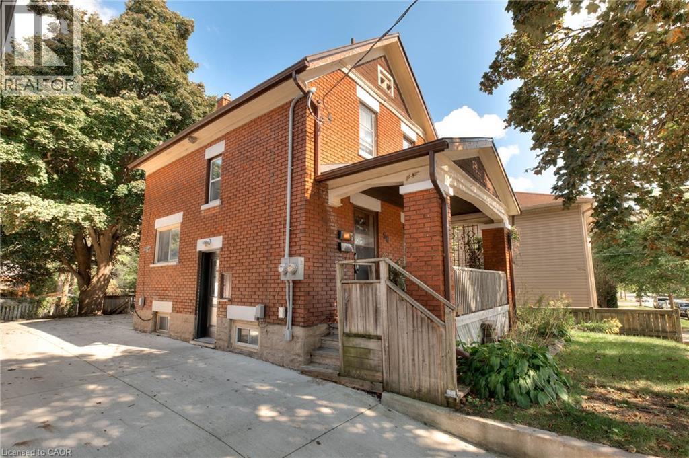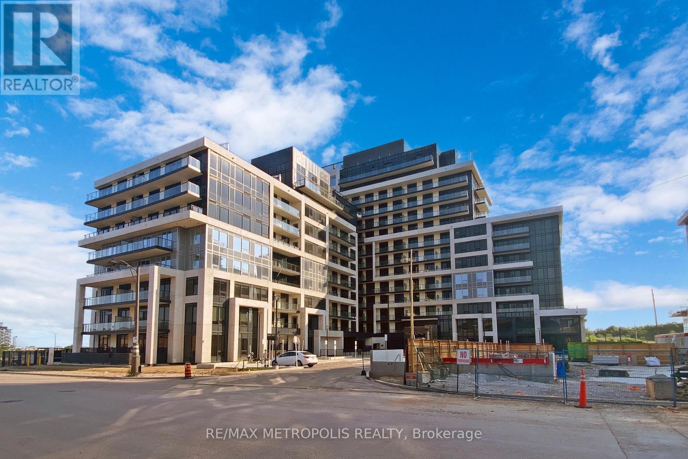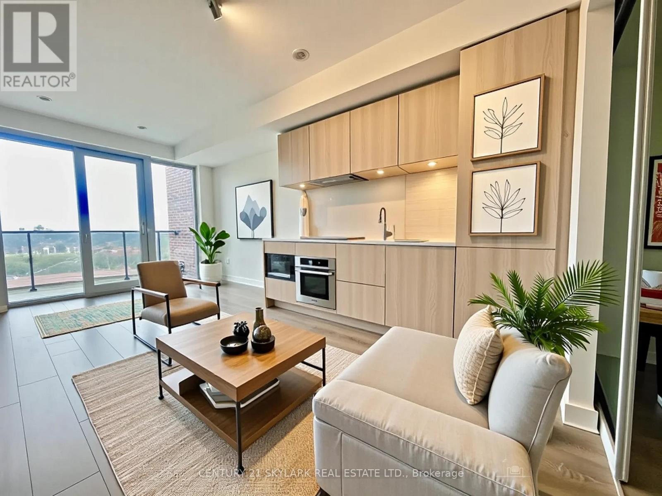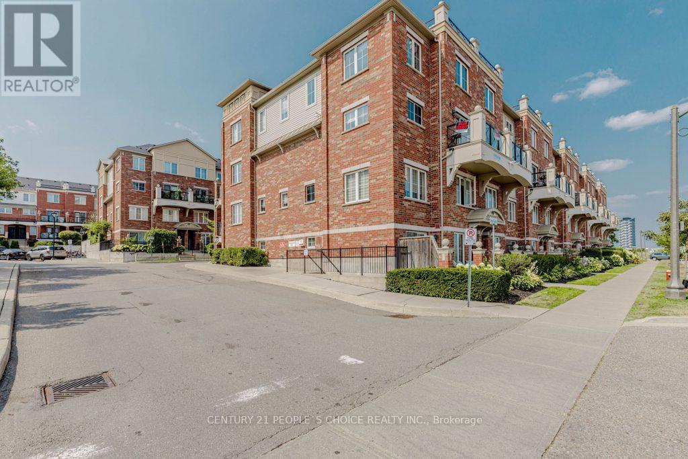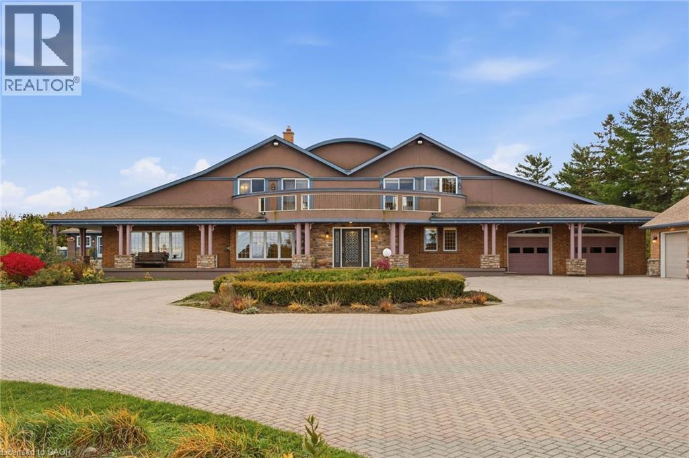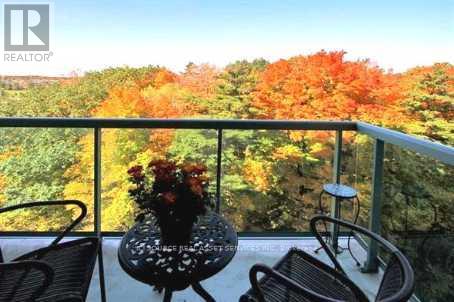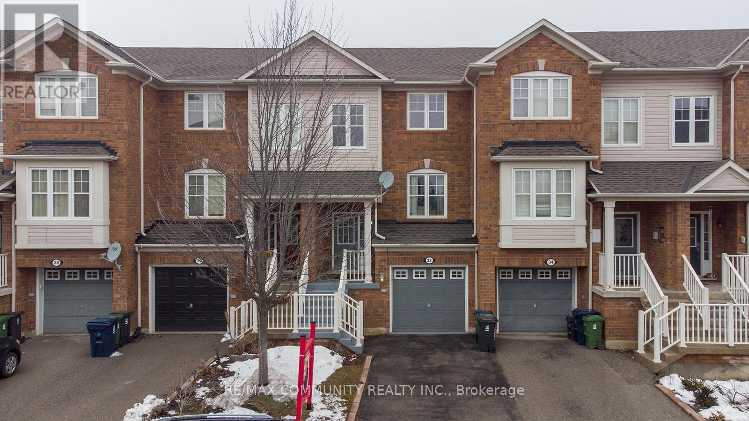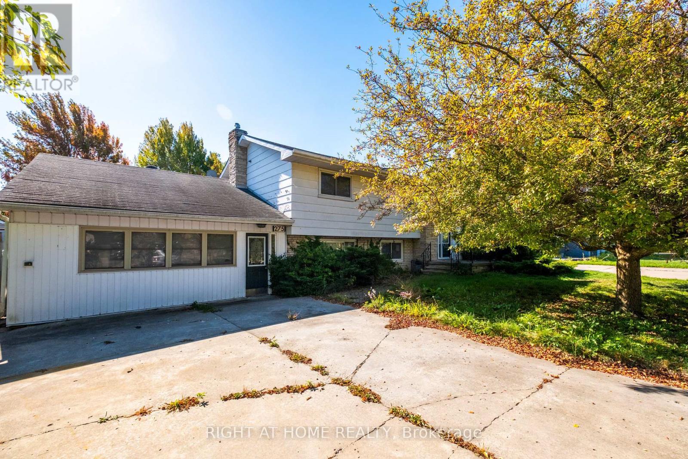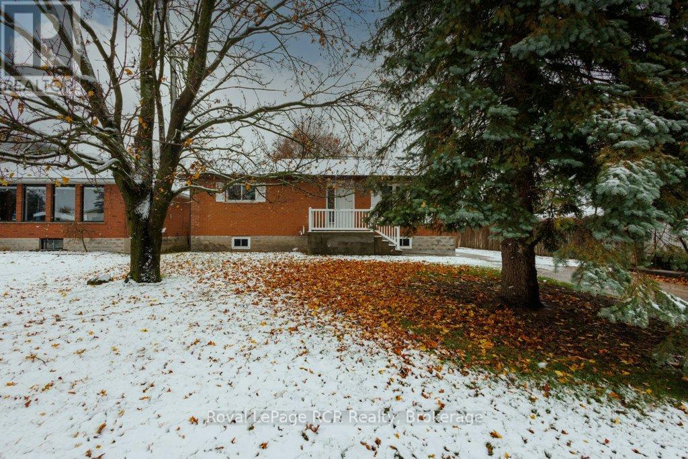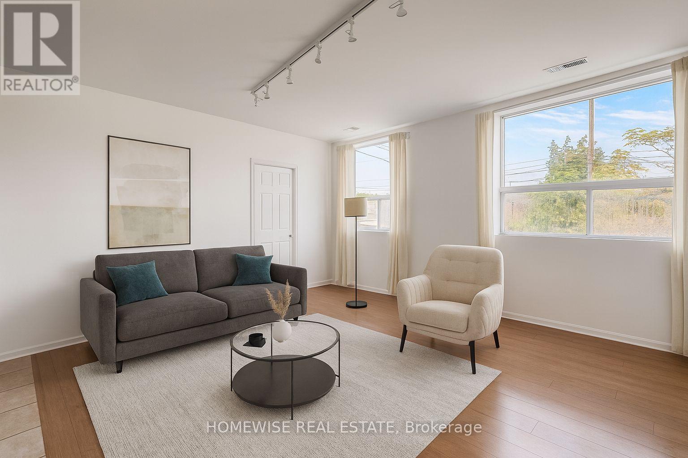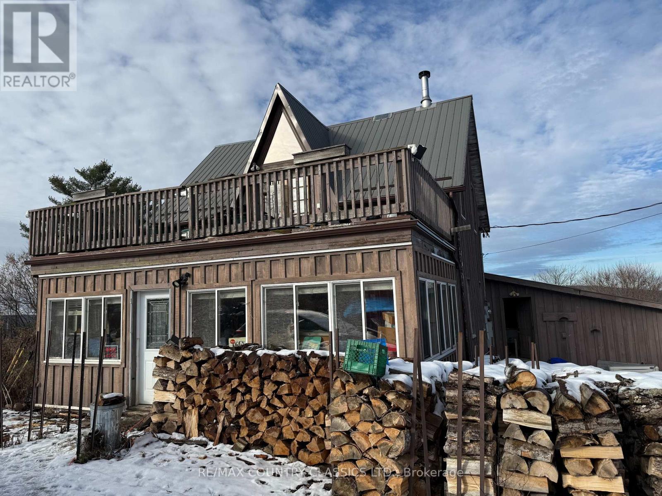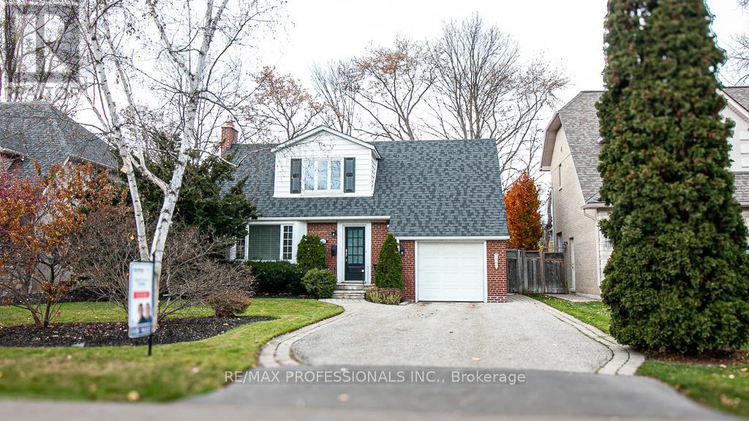50 Walnut Street
Kitchener, Ontario
Welcome to this charming brick two-story home nestled in one of Kitchener’s most desirable downtown neighbourhoods. Currently set up as a legal non-conforming duplex with two separate hydro meters, this property offers flexibility—continue to use it as an income-generating investment or easily convert it back into a spacious single-family home, with the upper-level kitchen easily transformed into a fourth bedroom. Inside, you’ll find three bedrooms and two bathrooms, with timeless character throughout, including original hardware, wood floors in select areas, and a classic clawfoot bathtub in the upper bathroom. Step out onto the back balcony for a quiet retreat or enjoy your morning coffee in the private backyard surrounded by mature trees. Additional features include a concrete driveway and charming curb appeal, all just steps from vibrant shops, restaurants, and everything downtown Kitchener has to offer. A rare opportunity to own a home full of character in a truly walkable and highly sought-after location! (id:49187)
304 - 3200 William Coltson Avenue
Oakville (Jm Joshua Meadows), Ontario
Welcome to this 1 bed + den in the prestigious upper west side condos by Branthaven in Oak Village. At the corner of Trafalgar and Dundas, this 685 Sq Ft unit has been upgraded with quartz countertops. Stylish, Wide Plank Mahogany Laminate Flooring Throughout. Modern Subway Tile Backsplash. This unit has all modern feels of a condo in Oak Village. Ensuite laundry is neatly tucked into closet. 1 parking space and 1 locker are included for extra storage. public transit is right outside doorstep. Great Shopping, Restaurants. Sheridan College Located Down Trafalgar Road. Terrace overlooking landscaped quiet area, away from busy Trafalgar, with lots of sunlight. (id:49187)
522 - 28 Ann Street
Mississauga (Port Credit), Ontario
This new 2-bed, 2-bath w/ Parking w/Locker spans 759 sq ft and features top-notch finishes, including custom cabinetry, stone countertops, and wide plank flooring. Enhance your condo experience with smart home technology, which includes keyless entry to your suite. Delight in stunning sunrises from your living room or private balcony. Stay connected with easy access to the GO train station located right next to the building. Just a 5-minute stroll from Lake Ontario, the property boasts a Walkscore of 81. Enjoy over 225 kilometers of picturesque trails and parks. You're merely steps away from dining, shopping, and the vibrant nightlife of Port Credit. . Living & Bedroom Virtually Staged (id:49187)
25 - 47 Hays Boulevard
Oakville (Ro River Oaks), Ontario
Beautifully Renovated 2 Bedroom Townhome in Prime Uptown Oakville Location! Welcome to your dream home in one of Oakville's most desirable neighborhoods! This beautifully renovated, move-in-ready townhome features 2 spacious bedrooms, a versatile computer nook, and 1.5 modernized bathrooms - perfect for first-time buyers, young professionals, or savvy investors. Step inside to discover a bright, open-concept layout with elegant finishes and thousands spent on recent upgrades. The primary bedroom offers a generous walk-in closet, a convenient computer nook, and a private 2-piece ensuite - your own personal retreat! Located in the heart of Uptown Oakville, you'll love the unbeatable convenience of being just steps from Walmart, Superstore, top-rated schools, transit, parks, walking trails, and an array of shops and amenities. Simply move in and enjoy - everything has been done for you! Don't miss this incredible opportunity to own a stylish, upgraded home in one of Oakville's most vibrant communities. (id:49187)
4850 Hillside Drive
Beamsville, Ontario
Luxury Estate on the Bench with Lake & Escarpment Views. Set on the prestigious bench with your own vineyards of wine grapes. This estate offers breathtaking views of Lake Ontario , Niagara Escarpment and backing onto vineyards. Enjoy resort-style living featuring an indoor pool ,hot tub, home gym, tennis courts and an additional 2-bedroom coach house for family or guests. The main home features a true master suite with a spa-inspired ensuite and automated walk-in closet and amazing balcony view . Ideally located minutes to golf courses and world-class wineries, and just an hour from Toronto, this property blends luxury, lifestyle, and location seamlessly. (id:49187)
801 - 2585 Erin Centre Boulevard
Mississauga (Central Erin Mills), Ontario
A Well-maintained & Spacious 2 Bedroom 2 Bath Unit With Fabulous Ravine Views and Balcony in a Luxury Gated Building Located In the Best Neighborhood Of Mississauga Across The Erin Mills Town Centre. It is on the 8th floor. Close to everything: Prime location with all the Amazing Conveniences and with 24/7 Security at the Gate House Greeting Your Guests. Steps To Best Schools In Peel Region (John Fraser S.S., St. Aloysius Gonzaga). Walk To Shopping Centre, Community Centre, Library, Parks, Trails, Supermarket, Hospital. Easy Access To Public transit, Streetsville Go Station, Hwy 403/407/401, U Of T Mississauga. *For Additional Property Details Click The Brochure Icon Below* (id:49187)
32 Red Fox Place
Toronto (Rouge), Ontario
Well-Maintained Freehold Townhouse; Located In A Sought-After Rouge Neighborhood. Spacious 3-Bedroom/1.5 Washrooms. Large Master W/ Walk-In Closet, Spacious Eat-In Kitchen. Direct Access To Garage From Ground Floor. Bright Stairwell W/ High Ceilings & Massive Window W/ Reading Nook. Finished Basement W/ Rec Room & Walk-Out To Fenced In Yard. Mins To Hwy 401, TTC & Go Station, Uoft Campus, Schools, Shops, Parks, Etc. (id:49187)
275 Miami Drive
Georgina (Keswick South), Ontario
Exciting Opportunity for DIY Enthusiasts and Developers! Welcome to your next great investment or your dream lakeside escape! This rare double 100x128 ft lot sits in a tranquil, tree-lined community just steps from Lake Simcoe and includes private residents-only beach access. Whether you're envisioning a custom build, a stylish renovation, or exploring severance potential, this property offers unmatched flexibility. The area radiates cottage vibes with quiet streets, mature trees, and a laid-back lifestyle yet you're minutes from shops, parks, schools, public transit, and Hwy 404. Perfect for Airbnb, seasonal rental, or year-round living, this is a golden opportunity to create something special in a thriving waterfront neighborhood. (id:49187)
14 Bellefield Crescent
Wellington North (Arthur), Ontario
Whether you're taking the exciting first step onto the property ladder or seeking the perfect, easy-to-manage retirement haven, look no further than 14 Bellefield Crescent. This bright, detached 3-bedroom bungalow offers a rare chance to own a single-family home in a fantastic neighbourhood-for the price of a semi or townhouse! This home has been meticulously maintained over the years, featuring a thoughtful and highly practical layout that's ready for you to move in and enjoy. The spacious lower level is your blank slate. Finish it exactly the way you need-imagine a huge rec room, a private guest or in law suite, or a custom home gym! Enjoy the privacy and space of your own detached home on a great crescent. Make the smart move to Arthur, a Historic Village renowned for its friendly atmosphere and community spirit. Take advantage of affordable living without sacrificing quality. (id:49187)
7 - 3635 Dundas Street W
Toronto (Runnymede-Bloor West Village), Ontario
Available ASAP. Modern 1-Bedroom Apartment in the Heart of Bloor West Village. Parking Available. Welcome to 3635 Dundas Street West a newly updated 1-bedroom, 1-bathroom apartment offering comfort, convenience, and style in one of Torontos most desirable west-end neighbourhoods. This bright, wellappointed unit features a functional open layout with modern finishes throughout. Enjoy the comfort of central A/C, in-unit laundry, and aspacious kitchen ideal for cooking and entertaining. The bedrooms offers generous closet space and natural light. Located directly across thestreet from Loblaws, and steps to shops, cafes, restaurants, parks, and transit everything you need is at your doorstep. Perfect for professionalsor couples looking to enjoy vibrant urban living with all the comforts of home. (id:49187)
219 Comerford Road S
Lyndoch And Raglan, Ontario
LARGE ACREAGE LOCATION in Palmer Rapids. Real opportunity is here! 394 acres of Farmland with 750 Ft of waterfront along the beautiful Madawaska River, plus a couple of ponds on the property. 100 acres of cleared land with hay, several outbuildings, and the property is fenced around the house. Gorgeous old farmhouse offers an enclosed porch with an open living/dining space with a wood stove. A new drilled well was installed in 2020, approximately, new propane water heater. The house needs cleaning for sale AS IS. The sellers older couple who have had serious health issues for the past several years, all are animals were sold last year because of the owner's health issues. (id:49187)
44 Robin Hood Road
Toronto (Edenbridge-Humber Valley), Ontario
Welcome to this lovely family home on one of Etobicoke's finest streets in the Humber Valley/Chestnut Hills area. Bright and spacious with a functional layout, it offers 4 bedrooms and 4 baths, a large dining room ideal for entertaining, and a main-floor family room with a walk-out to a private backyard. The light-filled primary suite features a generous walk-in closet and a beautiful ensuite with heated floors and an oversized skylit shower. Enjoy highly regarded local schools, nearby parks, and easy access to the TTC and Islington Station. A fantastic opportunity in a sought-after neighbourhood-come take a look! Garden suite approval likely. (id:49187)

