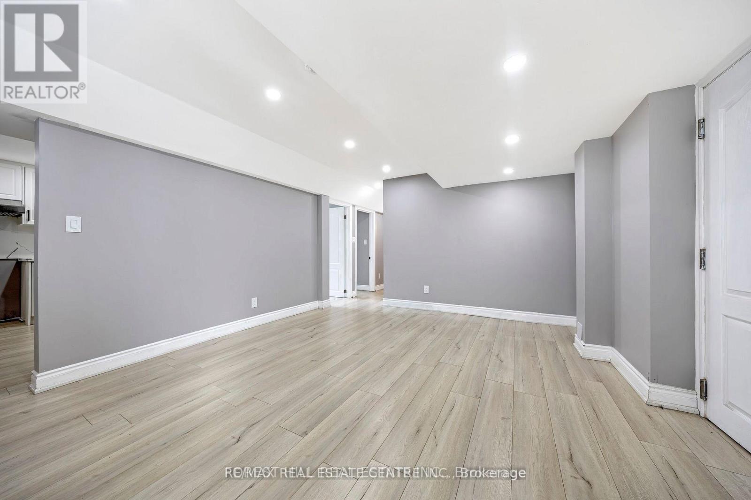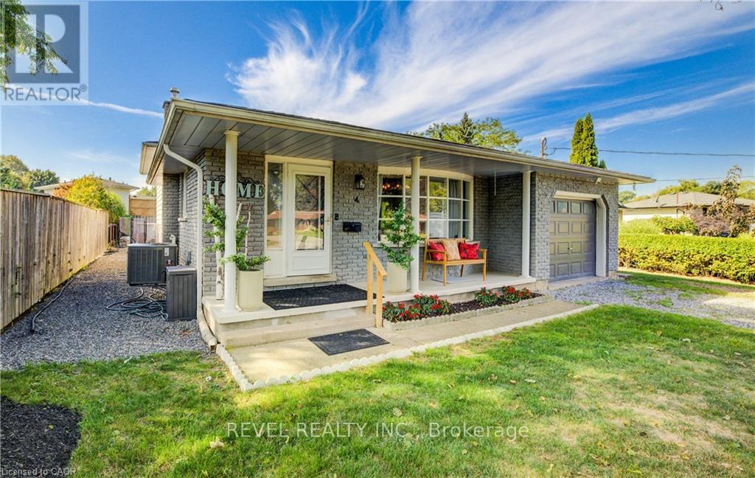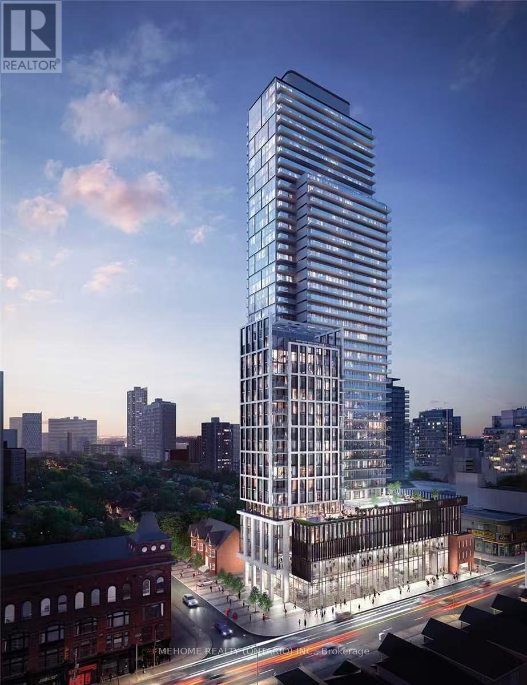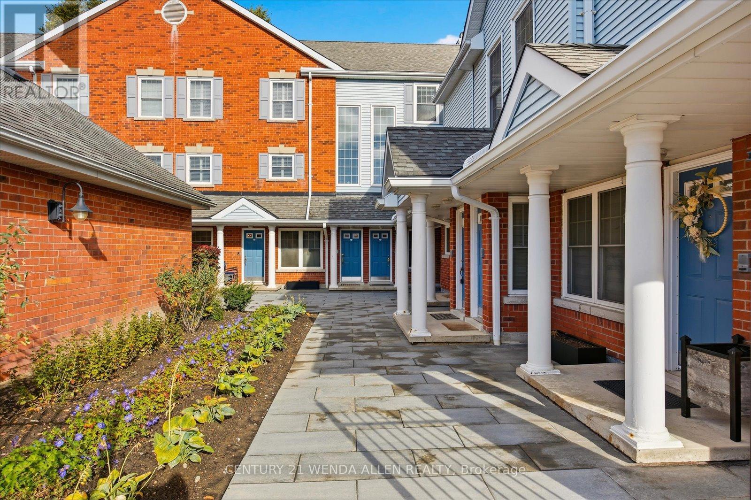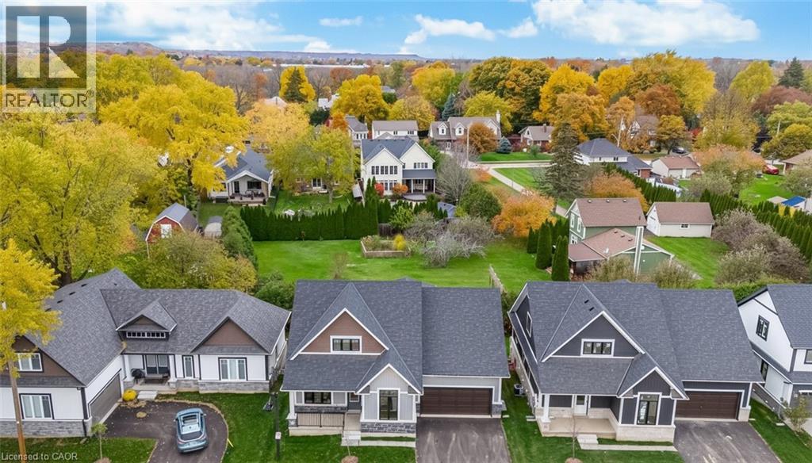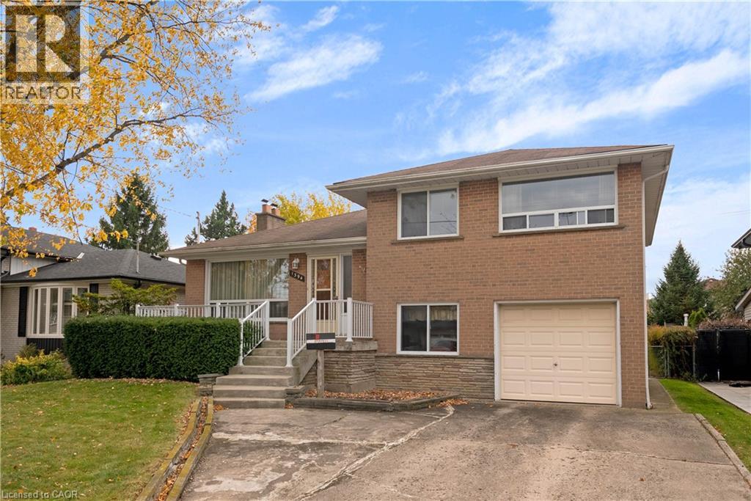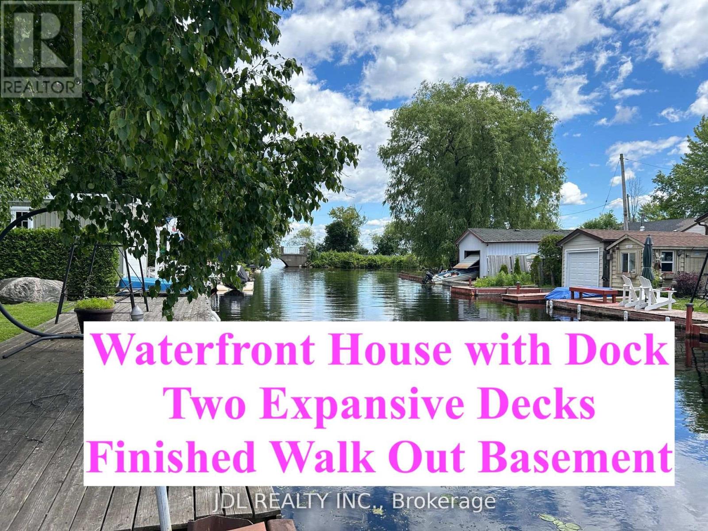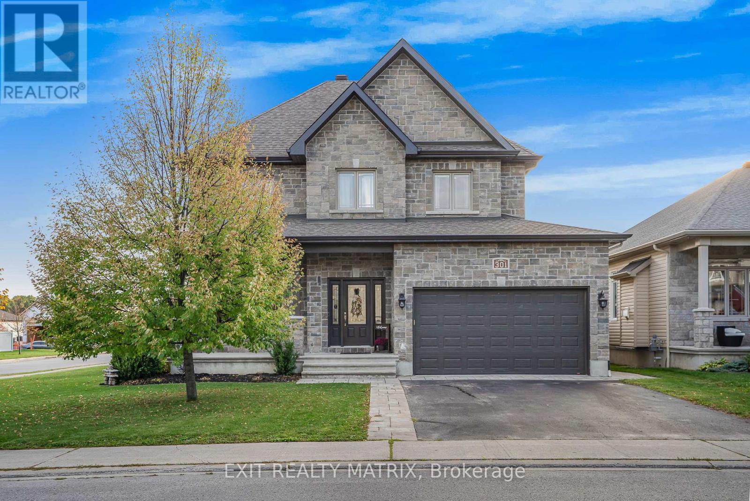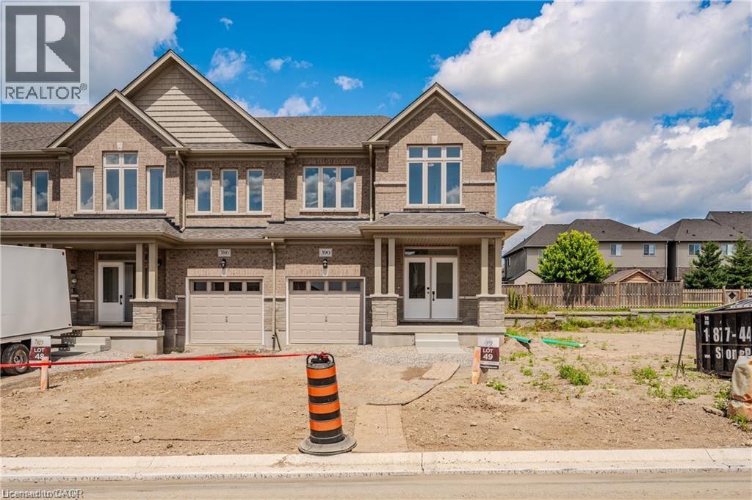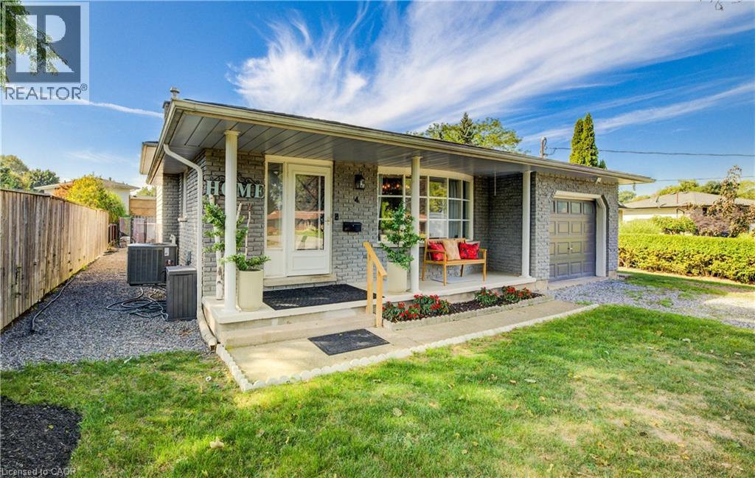928 Dice Way
Milton (Wi Willmott), Ontario
Be the first to live in this brand new, never-lived-in basement apartment located in a quiet and family-friendly neighborhood. This beautiful unit features modern laminate flooring, pot lights throughout, and a bright, open-concept layout that combines comfort and contemporary design. The apartment includes 2 spacious bedrooms with ample closet space and 1 full washroom with stylish finishes. The modern kitchen is equipped with brand new fixtures and plenty of cabinet storage, making it perfect for daily living. Bright lighting and large windows add to the open, airy feel of the space. Enjoy your private separate entrance and exclusive laundry access, offering complete independence. Ideal for a small family or working professionals looking for a clean, modern, and move-in-ready home.30% utilities to be shared with Landlord. No smoking and no pets. (id:49187)
4 Jill Court
St. Catharines (Rykert/vansickle), Ontario
Welcome to this beautifully renovated 5-bedroom, 2-bathroom home, perfectly set on a quiet court in highly sought-after West St. Catharines close to Brock University. With over $100K in recent upgrades, this gem truly checks all the boxes! Above grade features 3 spacious bedrooms, a stunning brand new renovated white kitchen with 2-inch quartz counter tops and a full suite of stainless steel appliances. The bright open-concept living area has room for a full-size dining table perfect for entertaining. This carpet-free home also features beautifully refinished hardwoods on the main floor and upper bedrooms with wood look plank vinyl & tile throughout the rest of the home. The timeless, neutral décor adds a modern yet inviting touch. Downstairs, discover a fully self-contained in-law suite with 2 bedrooms, a separate kitchen with matching 2-inch quartz counter tops and stainless steel Whirlpool appliances (2025), its own laundry, and private outdoor space ideal for multi-generational families or income potential. Both levels enjoy convenient in-unit vent-less laundry suites (2025) Step outside and prepare to be wowed, an outdoor entertainer's delight! The backyard features a heated 15x30 above-ground pool (2023) 12x12 deck, fire pit area, and two hardtop gazebos. Turf has been thoughtfully added around the pool and fire pit for easy maintenance and year-round enjoyment. Both the upper and lower units have their own private outdoor living spaces, each with access to the pool and hot tub, your very own backyard retreat. Additional features include: Extra-long driveway with parking for up to 6 cars, Attached garage, Quiet court location in a family-friendly neighbourhood, New fencing and Cedar Gazebo (2025) Whether you're looking for space for a large family, a multi-generational setup, or simply a turn-key home in one of St. Catharine's most desirable areas, this property is the total package. Don't wait-this one won't last long! Book your showing today. (id:49187)
352 Louisa Street
Kitchener, Ontario
Modern 3-Storey Townhouse Near Downtown Kitchener. Stylish and spacious 3-bedroom, 2.5-bathroom townhouse with an attached garage, ideally located within walking distance to Downtown Kitchener, the GO Station, and Grand River Hospital. This bright, open-concept home features high-end finishes throughout, including hardwood floors in the main living areas, carpeted bedrooms and stairs, and ceramic tile in bathrooms. The gorgeous kitchen offers ample counter space, granite countertops, stainless steel appliances, and walkout access to a private patio—perfect for relaxing or entertaining (BBQ permitted). Upstairs, the third floor boasts a primary bedroom with his-and-hers closets and a 3-piece ensuite, plus two additional bedrooms, a 4-piece main bath, and in-suite stacked washer and dryer for added convenience. Additional features include air conditioning and professional painting and cleaning prior to move-in, ensuring the home is in pristine condition. Tenants enjoy the excellent downtown Kitchener location: on bus route, 10 min walk to LRT, 5 min drive or 15-20min walk to downtown Kitchener amenities such as great restaurants and entertainment, KitchenerMarket; 3min drive or 15min walk to GO station; 10min drive to UW or WLU ;close to HWY 7 access. ** This conveniently located townhouse will be professionally painted, cleaned and move-in ready as early as mid January 2026 or February 1st, 2026*** (id:49187)
1811 - 3 Gloucester Street
Toronto (Church-Yonge Corridor), Ontario
Spacious Layout 1 Bedroom + Den Floorplan Features: 9' Ceiling, Large Balcony, Modern Kitchen with Integrated Appliances, Cabinet Organizers. Den can be used as the 2nd bedroom. Building amenities include outdoor pool, meeting/party room, theater, gym, 24-hrs concierge, visitor parking & more. Underground Direct Assess to Wellesley Station. Walking Distance to U Of T, TM U, Restaurants, Shopping, Yorkville, Parks & More!! (id:49187)
D16 - 1663 Nash Road
Clarington (Courtice), Ontario
Beautiful Townhouse, New Paint, New Carpet, very clean and will not last!!! (id:49187)
2797 Red Maple Avenue Unit# 4
Jordan, Ontario
Welcome to 4-2797 Red Maple Ave in the sought-after Royal Maple community by Phelps Homes. This brand-new luxury bungaloft offers 2,056 sq. ft. of finished living space, plus an additional 785 sq. ft. in the professionally finished basement. With an extensive, bonus designer upgrade package included, this thoughtfully designed new build features, engineered hardwood and tile throughout the main and upper levels, included a beautiful oak staircase leading to the upper level bedrooms. The bright, open layout features a vaulted living room ceiling, quartz countertops throughout, and a chef’s kitchen with stainless steel appliances included. The primary suite offers heated ensuite floors and a walk-in closet. The basement adds a spacious rec room, bedroom, full bath, and storage. Enjoy carefree living with lawn maintenance and snow removal up to your front porch. Includes a $2,500 Brick voucher toward a washer and dryer, bonus builder incentives, and flexible closing. Move-in ready luxury in the heart of Jordan wine country. (id:49187)
740 Main Street E Unit# 24
Dunnville, Ontario
Welcome to 24-740 Main Street E, Dunnville, one of finest “Boer Home Bungalows at Heron’s Landing. Step into this beautiful, spotless bungalow, situated on quiet/peaceful and newly established residential neighbourhood, within steps to Grand River. This spectacular bungalow features open-concept layout with stunning kitchen, dining room, oversized living room, laundry/mud room, huge primary bedroom with 3 pcs ensuite and walk in closet, additional bedroom along with full main bathroom. Attached double car garage with inside entry, along with double car driveway. Beautiful covered wrap around porch for enjoyment of summer days/nights. Corner extra wide lot, with concrete patio/gazebo on the back of home for your entertainment and enjoyment. Quite and desirable neighbourhood with close proximity to downtown amenities, schools and shopping. Ideal for starters and retirees. 200 amp hydro panel. Road fee $114.30. RSA (id:49187)
1394 Strathy Avenue
Mississauga, Ontario
Spacious five-bedroom side-split in the heart of Lakeview. Bright main floor with large windows and plenty of natural light. Upper level offers three generous bedrooms, including a primary with 2 piece ensuite. Lower above-grade level includes two additional bedrooms. Basement features a large family room with wood-burning fireplace. Strong upside potential for renovation and/or expansion making it an excellent opportunity for handy families or investors. This is a solid home with great bones in a desirable neighbourhood a short distance to an approved & master planned waterfront redevelopment. (id:49187)
11 Red Robin Road
Georgina (Historic Lakeshore Communities), Ontario
WATERFRONT 4+2 bedrooms HOUSE with WALKOUT basement for lease!!! A spacious waterfront home offering TWO expansive DECKS and a private dock with Boat Slip!! Kayaks and Bikes are available too!! Perfect for family living or a serene retreat.Ideal for entertaining, relaxing, and taking in the views.This well-maintained property features an open and functional layout, ideal for large families or those who love to entertain. The walkout basement provides additional living space with plenty of natural light.Step outside and enjoy the serene lifestyle of lakefront living whether its boating, fishing, or simply relaxing by the water on your private dock.Located in a quiet and family-friendly neighbourhoods, yet close to schools, shopping, and Highway 404 for an easy commute.The property can be leased furnished or unfurnished, giving you flexibility to move in with ease or bring your own personal touch. (id:49187)
301 Colmar Street
Russell, Ontario
Welcome to this beautifully updated two-storey home in the heart of Embrun. Offering 4+1 bedrooms and a host of modern upgrades, this property combines timeless charm with modern comfort. The main level is thoughtfully designed, featuring a bright and inviting living room with a cozy gas fireplace and a chef style kitchen with a center island, pantry, and abundant cabinetry. The seamless flow between spaces makes it perfect for family gatherings and hosting guests. Upstairs, the spacious primary suite includes a walk-in closet and ensuite. The finished basement expands the living space with oak stairs, a stylish wet bar, and a second fireplace an entertainers dream. Step outside to your private backyard retreat. This fully landscaped corner lot showcases a heated saltwater inground pool, hot tub, two gazebos, natural gas outdoor fireplace, gas BBQ hookup, and interlock with firepit and seating. The front yard was refreshed with new interlock and landscaping, adding striking curb appeal. Other updates include a modern laundry room and many thoughtful upgrades throughout, ensuring comfort and peace of mind. Every detail reflects pride of ownership and care. This is a great opportunity to own a gorgeous home in excellent condition, offering elegance, lifestyle, and exceptional entertaining spaces in a growing, sought-after community. (id:49187)
306 Robert Woolner Street
Ayr, Ontario
FIRST TIME HOME BUYERS GET GST/HST REBATE Executive Townhomes available. FREEHOLD- NO POTL, NO CONDO FEES, NO DEVELOPMENT FEES . This large 1,818 square foot (bigger plans available) 3 bedroom, 3 bathroom home has a huge unfinished basement which includes a 3 piece rough in, a 200 amp service and Central Air Conditioning. and 5 Appliances , are some of the upgrades included. The double door entrance opens to a spacious open concept main floor layout with sliders off the kitchen and a two piece bathroom. Upstairs has the convenient laundry room and 3 large bedrooms with two full bathrooms. Access from garage into home and access from garage to your backyard. Parking for 3 cars, one in the oversized garage and two in the double length driveway. A family oriented community nestled within a residential neighbourhood. Closings Spring/Summer 2026. Pictures could be from similar model, Visit our Presentation Center at 173 Hilltop Dr., Ayr. Open Saturday and Sunday from 1:00-4:00, or by private appointment. TOTAL $35,000 DEPOSIT (id:49187)
4 Jill Court
St. Catharines, Ontario
Welcome to this beautifully renovated 5-bedroom, 2-bathroom home, perfectly set on a quiet court in highly sought-after West St. Catharines close to Brock University. With over $100K in recent upgrades, this gem truly checks all the boxes! Above grade features 3 spacious bedrooms, a stunning brand new renovated white kitchen with 2-inch quartz counter tops and a full suite of stainless steel appliances. The bright open-concept living area has room for a full-size dining table perfect for entertaining. This carpet-free home also features beautifully refinished hardwoods on the main floor and upper bedrooms with wood look plank vinyl & tile throughout the rest of the home. The timeless, neutral décor adds a modern yet inviting touch. Downstairs, discover a fully self-contained in-law suite with 2 bedrooms, a separate kitchen with matching 2-inch quartz counter tops and stainless steel Whirlpool appliances (2025), its own laundry, and private outdoor space ideal for multi-generational families or income potential. Both levels enjoy convenient in-unit vent-less laundry suites (2025) Step outside and prepare to be wowed, an outdoor entertainer’s delight! The backyard features a heated 15x30 above-ground pool (2023) 12x12 deck, fire pit area, and two hardtop gazebos. Turf has been thoughtfully added around the pool and fire pit for easy maintenance and year-round enjoyment. Both the upper and lower units have their own private outdoor living spaces, each with access to the pool and hot tub, your very own backyard retreat. Additional features include: Extra-long driveway with parking for up to 6 cars, Attached garage, Quiet court location in a family-friendly neighbourhood, New fencing and Cedar Gazebo (2025) Whether you’re looking for space for a large family, a multi-generational setup, or simply a turn-key home in one of St. Catharine's most desirable areas, this property is the total package. Don’t wait—this one won’t last long! (id:49187)

