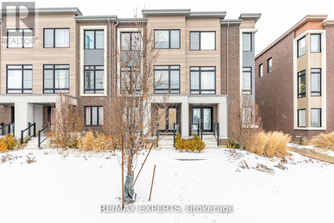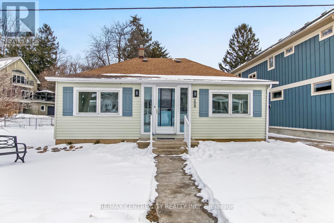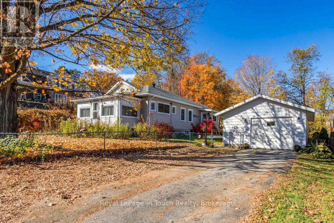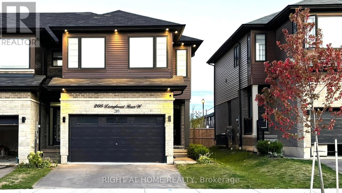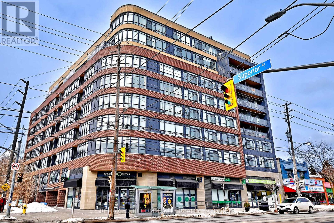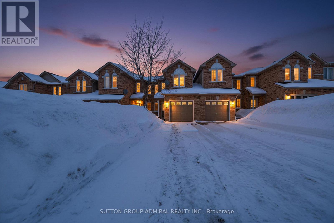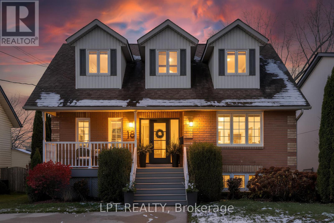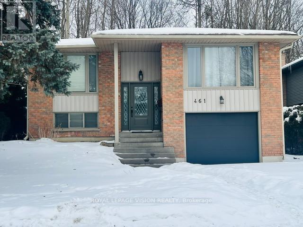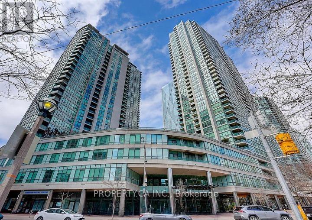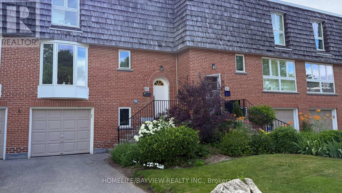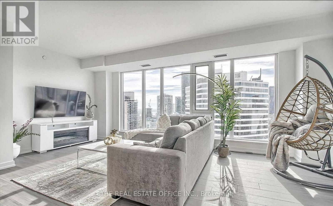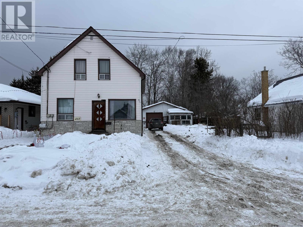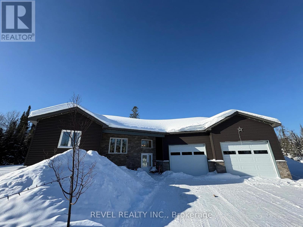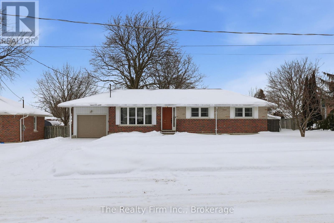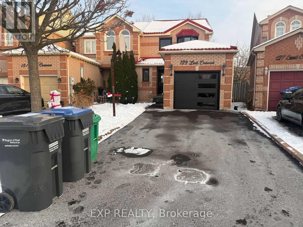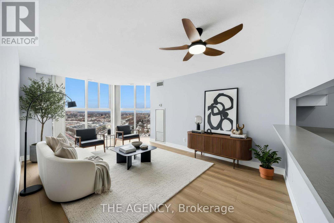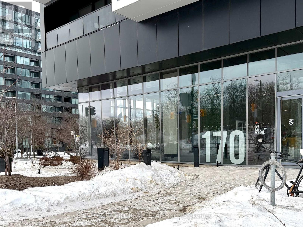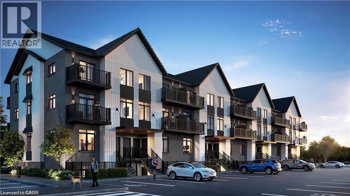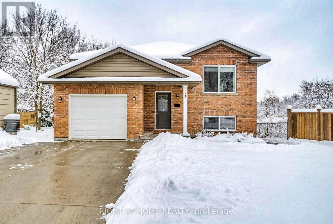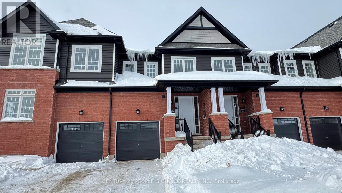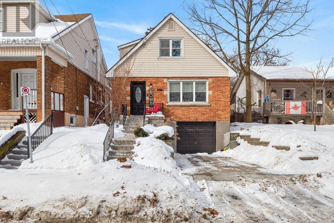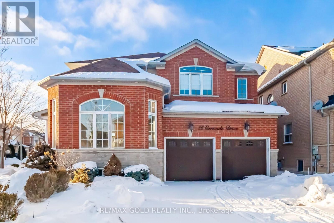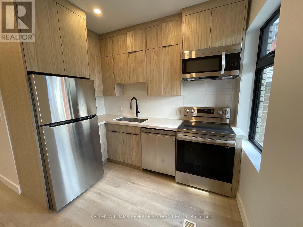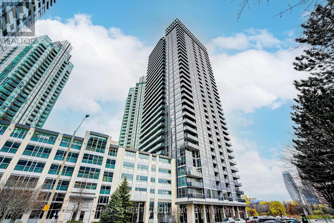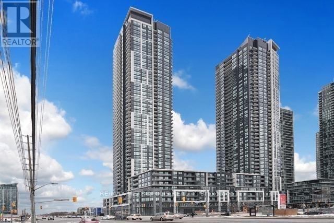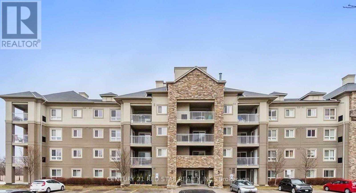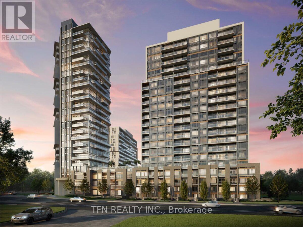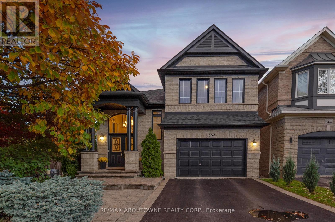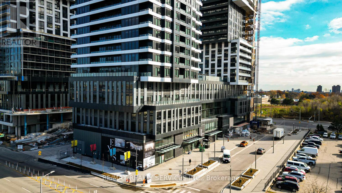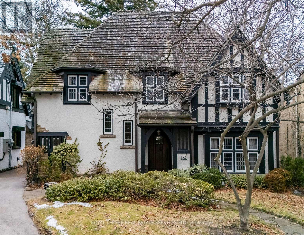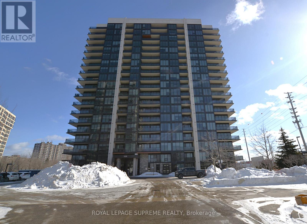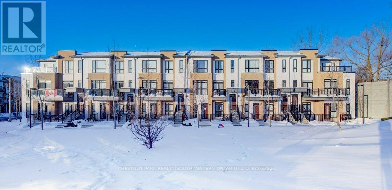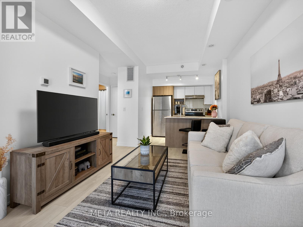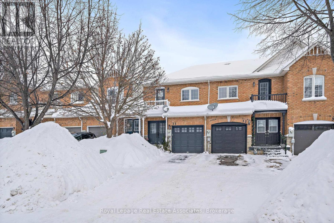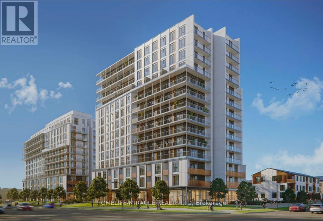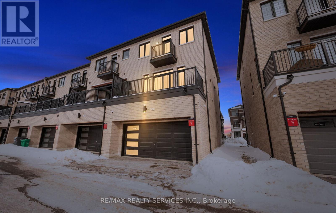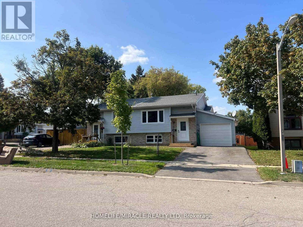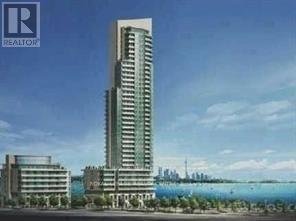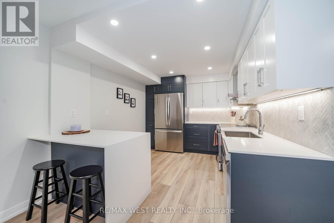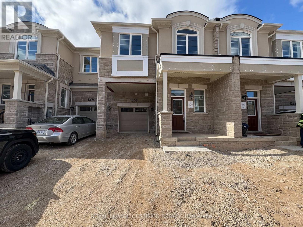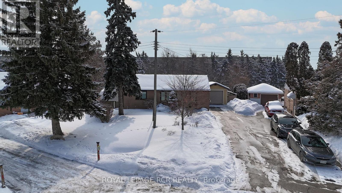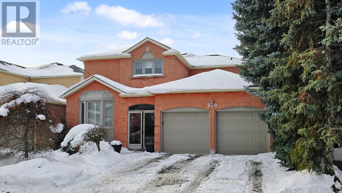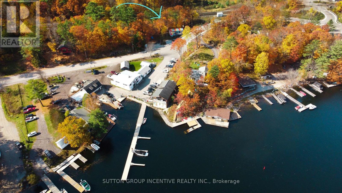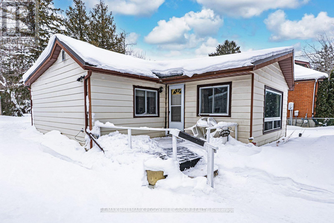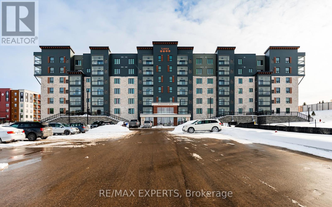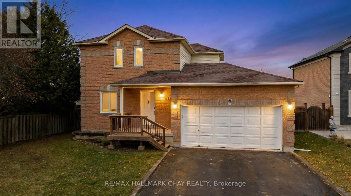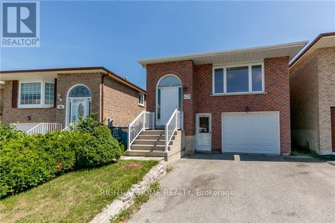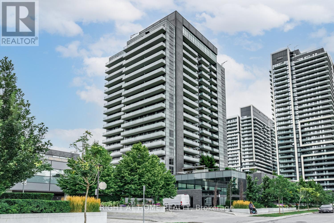190 Moneypenny Place
Vaughan (Beverley Glen), Ontario
Welcome Home! Located In The Highly Coveted Beverly Glen, This Statement Piece 1787 Sq Ft Executive Town Home Sits Beautifully In A Gorgeous, Exclusive Cul-De-Sac! Meticulously Cared And Curated By The Owners, This Property Boasts A Stunning Kitchen, Over-Sized Living Spaces, 3 Spacious Bedrooms And Functional Exterior Spaces, All Accented By A Beautiful Den Featuring Tri-Access And Multiple Capabilities! Minutes To The 407, Mackenzie Hospital, Promenade Shopping Centre, Multiple Transit Points And Many Esteemed Schools, This Property Must Be Seen! !! (id:49187)
209 Adelaide Street
Central Elgin (Port Stanley), Ontario
Welcome to this charming detached bungalow, ideally located on a quiet dead-end street in a premier Port Stanley location. Set on a large, treed lot with wide frontage, this well-maintained home is just four houses from the lake and offers lovely water views from both the front lawn and the impressive 28' front family room-perfect for enjoying the scenery year-round. Inside, the spacious and thoughtfully designed interior features three bedrooms plus a den, including a primary bedroom with double closets, along with an updated bathroom boasting a large step-in glass shower and built-in storage. Timeless character is on full display with 10' ceilings, tall windows, French doors, and a striking floor-to-ceiling brick fireplace that anchors the inviting living room.The eat-in kitchen truly serves as the heart of the home, complete with new Samsung stainless steel appliances and updated countertops, and opens seamlessly to a low-maintenance composite deck with a new privacy screen-an ideal setting for entertaining, summer barbecues, or quiet mornings outdoors. Practical upgrades include vinyl windows, updated flooring, custom wood wall trim. Modern comforts include a convenient mudroom with a separate entrance, and a concrete basement offering laundry, custom shelving, an owned hot water heater and all supported by municipal water and sewers. Outdoors, the property continues to impress with a private double wide driveway with potential to expand, spacious backyard, bonus side yard, and a large storage shed, providing plenty of space to relax, garden, or store your lakeside gear. Just steps from Port Stanley's sandy beaches, shops, restaurants, marina, and harbour-and only 10 minutes to St. Thomas amenities-this home offers an exceptional blend of peaceful lakeside living and everyday convenience. (id:49187)
450 Assiniboia Street
Tay (Port Mcnicoll), Ontario
Downsizing but still need space to roam? This home is a gem set on over a private half acre with a detached double garage with hydro that offers added workshop, hobby space, man cave or storage. This home offers 1300 sq ft finished space with a warm welcoming atmosphere, full of charm, character and comfort all on one level. This unique home offers original coffered ceilings and strip hardwood flooring and solid 5 panel wood doors and quality trim from a by-gone era. A functional kitchen, cozy bright and spacious living room and separate dining area flows comfortably, convenient laundry area with newer appliances, newer bathroom and a convenient 2nd bath. Soak up the sunshine in the sunroom with natural light or have your morning coffee on the updated deck - a perfect spot to unwind after a busy day. Room to roam in a fully fenced massive private yard with gardens and mature shade trees is a retreat for children, pets, gardening and entertaining family & friends with bonfires on quiet evenings under the stars. This move-in ready property is perfect for first-time home buyers, downsizers or just looking to simplify without sacrificing comfort and space in a quiet family friendly neighbourhood. On municipal services with additional features - newer furnace, newer water heater, newer roof, newer sump pump, central air, garden shed, 2nd drive with gate. Delight in the small town community charm. So much to do with easy access to atving, boating, fishing, swimming, hiking, cycling, snowmobiling, golfing, skiing. Just minutes to the beautiful shores of Georgian Bay beaches, marinas, trails, parks and walking distance to Tay's outdoor rink, park, baseball field, community center and library & local amenities. A short drive to Midland, Orillia and Barrie. Offers endless possibilities for builders, renovators, investor! Don't miss your chance to make this charming and affordable home your own and get into the market. Call today to arrange your own private viewing! (id:49187)
205 Longboat Run W
Brantford, Ontario
Welcome to this exceptional 3-bedroom, 2.5-bath freehold end-unit townhome built in 2022 by renowned Losani Homes. With only one owner since 2023, this property has been meticulously cared for and thoughtfully upgraded throughout. Boasting approx. 1,900 sq. ft of living space (above & below grade combined). This house offers the feel of a detached home thanks to its oversized 1.5-car garage with EV charger outlet installed, extra-wide driveway, and end-unit design, this home stands out for style, space, and functionality. The main floor features 9 ft ceilings, elegant wainscoting, and an open-concept layout filled with natural sunlight. A modern kitchen showcases quartz countertops, quality finishes, and a bright breakfast area overlooking the backyard. Pot lights on all floors - inside and outside - create a warm and inviting ambiance day and night. Upstairs, enjoy three spacious bedrooms including a large primary suite with a walk-in closet and a beautifully upgraded ensuite with quartz counters. The convenience of upper-level laundry adds to the home's practicality. The finished basement provides additional living space and offers potential to be converted into a future rentable suite. Step outside to a fully fenced backyard, complete with a stylish floating deck, perfect for relaxation and outdoor entertaining. Located in a family-friendly Brantford community close to parks, trails, schools, shopping, and major roadways, this home offers the perfect blend of comfort, modern features, and great curb appeal. This is truly a move-in-ready home that checks all the boxes, come see it in person and experience everything it has to offer! (id:49187)
907 - 11 Superior Avenue
Toronto (Mimico), Ontario
Welcome To This Bright And Functional 1+1 Bedroom Condo Located In One Of Mimico's Only Low Rise Boutique Buildings. This Suite Features A Smart Layout With A Separate Den, Ideal For A Home Office Or Guest Space. Enjoy Floor-To-Ceiling Windows, An Open Concept Living Area, And A Private Balcony With Views of Lake Ontario! Steps To Transit, Shops, Restaurants, And Minutes To The Gardiner, Lakeshore And Waterfront Trails. Perfect For First-Time Buyers, Investors Or Downsizers Seeking Value In a Convenient West-End Location. (id:49187)
89 Hawthorne Crescent
Barrie (Ardagh), Ontario
Welcome To 89 Hawthorne Crescent! A Well Maintained Freehold Townhome Offering 3 Bedrooms, 3 Bathrooms, And A Fully Finished Basement With Versatile Living Space. The Main Level Features A Bright Open-Concept Living Area With A Half-Wall Pass-Through Window To The Kitchen, Creating Added Openness And Allowing Natural Light To Flow In From The Kitchen's Patio Doors. An Open-To-Below Design Overlooking The Foyer Enhances Both Light And Visual Connection Between Levels, Giving The Space An Airy, Welcoming Feel. The Modern Kitchen Is Finished With White Soft-Close Cabinetry, Subway Tile Backsplash, Quartz Countertops, Stainless Steel Appliances, And Ample Counter Space With A Separate Breakfast Area For Casual Dining. Neutral Décor And Consistent Flooring Throughout Contribute To A Clean, Cohesive, And Move-In-Ready Interior. Upstairs, The Primary Bedroom Includes A Private 3-Piece Ensuite With A Wall-To-Wall Glass Shower. Two Additional Bedrooms And A 4 Pc Bath Provide Comfortable Accommodation For Family Or Guests. The Finished Basement Offers Excellent Flexibility With A Spacious Open Recreation Room And A Separate Den Ideal For A Home Office, Gym, Or Guest Space. Additional Highlights Include Inside Access From The Single-Car Garage With Garage Door Opener And Remote, Plus A Second Garage Door Providing Direct Access To The Backyard. The Yard Also Features A Garden Shed For Added Storage. Parking For Three Vehicles Includes One Space In The Garage And Two On The Driveway. This Freehold Property Offers Functional Living Space In A Family-Friendly Barrie Neighborhood Close To Everyday Amenities. An Excellent Opportunity For First-Time Buyers, Growing Families, Or Investors Seeking A Low-Maintenance Home With Flexible Living Space. (id:49187)
18 Canal Street
Georgina (Keswick South), Ontario
Boater's Delight! This Stunning Open-Concept 3+1 Bedroom Bungaloft Offers The Rare Luxury Of Direct Lake Simcoe Access From Your Own Private Dock - An Unbeatable Lifestyle Opportunity. Step Inside To Soaring Cathedral Ceilings, Beautifully Refinished Hardwood Floors Throughout, Custom Window Coverings, And Two Walk-Outs That Lead To A Lakeside Deck And Dock. The Main-Floor Primary Suite Features A 3-Pc Ensuite, Creating A Perfect Retreat. The Fully-Finished Basement Adds Incredible Versatility With A Newly Renovated Bathroom And A Dedicated At-Home Gym. Cozy Up By The Impressive Stone Gas Fireplace Or Unwind In Sun-Filled Living Spaces Designed For Relaxation And Connection. Natural Gas Stove & BBQ Hookup. Outside, The Setting Is Pure Magic. Picture Yourself Soaking In Your Premium 2018 Arctic Spa ARC 42L 6-Seater Hot Tub While Watching Breathtaking West-Facing Sunsets Dance Across The Canal, Or Skating Down The Frozen Waterway In The Winter. Your Own Four-Season Playground Awaits! The Backyard Has Been Professionally Transformed (2022-2023) With A Stone Walkway, Fire Pit With Seating, And Lush Cedar Trees For Added Privacy. Additional Upgrades Include A Resurfaced Composite Front Porch And Stairs (2024) And Garden Shed. This Is Truly Turnkey Waterfront Living - Beautifully Finished, Thoughtfully Upgraded, And Designed To Elevate Your Lifestyle. (id:49187)
Upper - 461 Paddington Crescent
Oshawa (Centennial), Ontario
Upper floor of a beautifully updated raised Bungalow in Centennial Oshawa is available for immediate occupancy. Home Features a Gourmet Kitchen with Porcelain Floors, Quartz Counter Tops, all Stainless-Steel Appliances, and an Island. Bright, spacious, all-brick 3 well-appointed Bedrooms and 1 full Bath come with 2 Parking. Cottage In Town Setting. No Neighbors Behind! Shared Laundry. Tenant Pays 75%of all the utilities. NOTE: The whole house is available as well (basement with a separate entrance, living area, Full washroom, and a good-sized bedroom), Rent TBA in this case. Ideal for Students/Working Individuals. (id:49187)
3609 - 16 Yonge Street
Toronto (Waterfront Communities), Ontario
Stunning 2+Den split southeast corner unit in downtown Toronto with lake and eastern shoreline views. Functional layout with floor-to-ceiling windows and excellent natural light. Combined living and dining area with walk-out to balcony. Open-concept kitchen with stainless steel appliances and breakfast bar. Spacious den suitable for office or additional seating area. Prime location close to Scotiabank Arena, Union Station, CN Tower, Meridian Hall, shops, restaurants, waterfront, bike trails, and major highways including Gardiner Expressway and DVP. Unit has been freshly painted and appliances have been changed, pictures from the past listing. (id:49187)
85 Crimson Millway
Toronto (St. Andrew-Windfields), Ontario
Welcome to Your Urban Oasis in Bayview Mills, Located in the Prestigious York Mills Area. This beautifully renovated 3-bedroom Townhome is tucked away in a lush, quiet, and family-friendly community. With a functional layout, generous natural light, and fantastic outdoor space, this home offers the perfect balance of comfort and convenience.Enjoy serene, private views from the main floor balcony and the walk-out basement patio, surrounded by well-maintained landscaping. Offering 1,444 sq. ft. of above-grade space, plus a finished basement, a private driveway, and an attached garage this home delivers the freedom of freehold living with the ease of a condo lifestyle.Located in a top-rated school district, the neighborhood is peaceful, walkable, and ideal for families, with nearby trails and a community pool.Recent upgrades include: New hardwood floors throughout Updated kitchen with modern cabinets & appliances (fridge, oven, microwave, dishwasher, washer & dryer) Renovated bathrooms, including a new primary en-suite Modernized powder room on the main floor Fresh paint throughout Upgraded stairs, railings & door hardware Smoothed ceilings with stylish pot lights This move-in-ready home offers not just space, but a lifestyle. Discover your next chapter on Crimson Millway. (id:49187)
2903 - 20 Edward Street
Toronto (Bay Street Corridor), Ontario
Highly recommended and rarely available, this stunning lower penthouse at the prestigious Panda Condominiums offers an exceptional downtown Toronto living experience. Sun-filled and open-concept with floor-to-ceiling windows, the suite showcases breathtaking views of the CN Tower and Lake Ontario - truly iconic city scenery.Featuring 3 spacious bedrooms plus a large den that can easily function as a 4th bedroom, this home offers flexibility rarely found downtown. The balcony is located directly off the living room, perfect for entertaining or relaxing above the city. The primary bedroom is a standout retreat with a large His & Hers walk-in closet, combining luxury and everyday practicality.Residents enjoy premium amenities including a fitness centre, yoga studio, and library lounge. Unmatched convenience with T&T Supermarket located on the building's main floor, surrounded by Toronto's best multicultural dining and vibrant city energy. Steps to Eaton Centre, Dundas Square, TTC subway, IKEA, and City Hall, and walking distance to University of Toronto, Toronto Metropolitan University (TMU, formerly Ryerson), and OCAD University.A prime downtown location blended with space, lifestyle, and long-term value - this is the true downtown Toronto experience,High rental potential due to the prime downtown location, proximity to major universities, excellent transit, and access to shopping, dining, and amenities. This suite offers strong and consistent rental rates for both student and professional tenants, making it an ideal investment property with reliable income potential (id:49187)
468 Merrill St
Thunder Bay, Ontario
Great north side home for sale! Set on a spacious 66’ x 124’ lot in the desirable Current River area, this welcoming home offers a great opportunity to get into the market with added flexibility. The main floor features two comfortable bedrooms, a full bath, and a recently refreshed kitchen, new flooring, paint, plus an open basement perfect for storage. Upstairs, a fully renovated second living space (2020) that is currently rented with great tenants, having its own private entrance includes two bedrooms and a full bath, currently generating rental income to help offset your mortgage. This property also has a detached garage, two hydro meters, two driveways, and a fantastic location just steps from Boulevard Lake, this home offers space, convenience, and options as your needs grow. (id:49187)
117 Wilson Road
Cochrane, Ontario
Built in 2017, this home offers the perfect blend of country living with the convenience of being close to town, all set on a picturesque 6.7 acre property. The main level features a bright, open-concept layout with a spacious primary suite complete with a walk-in closet and a 4pc ensuite. The kitchen is equipped with stainless steel appliances and flows seamlessly into the designated dining area, ideal for family meals and entertaining. Two additional well-appointed bedrooms and a full 4-piece bathroom complete the upper level. The fully finished lower level offers a generous family room with fireplace and bar, two additional bedrooms (one with a walk-in closet), a 4pc bathroom, laundry room, and utility space, providing plenty of room for a growing family or guests. The oversized heated two-car garage offers access from the basement, main level, and outdoors, with ample space for vehicles, toys, and storage. Outside, unwind on the covered deck or enjoy the hot tub while taking in the peaceful surroundings at your own private retreat in the country. (id:49187)
1047 Elora Road
Woodstock (Woodstock - North), Ontario
1047 Elora Road is a warm and inviting home located in the north end of Woodstock, set within a sought-after, family-friendly neighbourhood. This property presents a wonderful opportunity for families and first-time home buyers. Situated on a lot surrounded by mature trees, the backyard offers space to gather-perfect for relaxing, entertaining, or enjoying summer BBQs with family and friends. Inside, you're welcomed by a front foyer with an area for shoes, leading into a bright living room where large front windows allow natural light to pour in. The main level also features dining space and a spacious kitchen with plenty of opportunity to make it your own. You'll find three comfortable bedrooms on the main floor, along with a clean and bright 4-piece bathroom. The fully finished basement offers no wasted space, featuring a large and cozy family room complete with a unique wet bar-an ideal spot for hosting, movie nights, or unwinding at the end of the day. Additional highlights downstairs include a 3-piece bathroom, a versatile bonus room perfect for a home office or hobby space, and a laundry area with storage.This charming home offers space, functionality, potential, and one of the most important parts of real estate - a location you can't beat. 1047 Elora Road is walking distance to fantastic schools, grocery stores, parks and athletic fields, medical offices, and just a short drive to Toyota and other factories, the 401/403, restaurants, Woodstock Hospital, Fanshawe College and much more! (id:49187)
129 Lent Crescent
Brampton (Fletcher's West), Ontario
Newly renovated * 3+1 bedroom home featuring 4 upgraded washrooms, located in a highly desirable prime location * This home offers modern finishes throughout, including updated bathrooms and pot lights on the main floor, creating a bright and inviting living space * Enjoy the convenience of 4 Driveway Parking Spaces * Unbeatable Location close to schools, parks, transit, shops, and cafes, with quick access to the mall, entertainment, GO Station, and major highways * A true must-see property-don't miss this exceptional opportunity! (id:49187)
Ph3 - 90 Dale Avenue
Toronto (Guildwood), Ontario
Welcome to Penthouse 3 at 90 Dale Avenue - a bright, beautifully updated 986 sq ft top-floor home with southeast views of Lake Ontario. With no neighbors above, this penthouse delivers the kind of privacy, quiet, and natural light that instantly sets it apart. The open living and dining area is wrapped in expansive windows, creating an airy, sun-filled space with elevated sightlines and an easy flow for everyday living and entertaining. Brand New Wide-plank laminate flooring runs throughout, enhancing the open, modern feel. The layout includes two generously sized bedrooms, two bathrooms, and extensive closet space. Freshly painted and completely move-in ready, the suite has been thoughtfully upgraded with new lighting and door hardware, plus a refreshed kitchen featuring new fridge, stove/range, range hood, and dishwasher. Recent improvements also include custom blinds; a reconfigure densuite shower with glass enclosure, rain head, and handheld; an updated heating and cooling system with WiFi thermostat; mirror closet doors in the entry and bedrooms; in-suite laundry; and polished kitchen finishes such as a pull-out faucet, backsplash, and updated plumbing. All utilities and parking are included, adding exceptional value while supporting a comfortable and convenient lifestyle. Set beside the Scarborough Golf & Country Club, this location offers a rare mix of open greenspace and city convenience - steps to scenic trails and minutes to the waterfront, TTC, GO Transit, VIA Rail, shopping, and everyday amenities, with easy access to downtown Toronto. Residents enjoy well-maintained amenities including an indoor pool, gym, sauna, ample visitor parking, and hot tub, his & hers sauna, library room, and party room. A standout penthouse offering light, space, and lifestyle in a truly connected setting. (id:49187)
1706 - 170 Bayview Avenue
Toronto (Waterfront Communities), Ontario
Welcome to 170 Bayview Avenue, a sun-filled corner unit offering luxury living in an exceptional location. Steps to the TTC streetcar, directly overlooking Corktown Common Park, and just minutes from the Distillery District, this residence perfectly balances city living with green space.This well-maintained two-bedroom, two-bathroom condo boasts unobstructed North and East views, filling the space with natural light. The modern kitchen features a centre island, while both bedrooms offer wall-to-wall closets with built-in storage. The second bedroom includes a Murphy bed, ideal for flexible use.Building amenities include a gym, hobby room, playroom, party room, reading room, conference room, and a rooftop pool with landscaped green space and lounge areas. 24-hour concierge, onsite property management, and a dedicated parking space complete this exceptional offering. (id:49187)
405 Myers Road Unit# B30
Cambridge, Ontario
Experience stylish, modern living at The Birches in East Galt, Cambridge. This beautifully maintained main floor unit features 2 generously sized bedrooms and 2 full bathrooms, including a private en-suite in the primary bedroom, along with its own personal balcony for added comfort. The open concept design showcases a large kitchen island, elegant finishes, and stainless steel appliances, creating a welcoming space that is perfect for both everyday living and entertaining. You will also enjoy the convenience of in suite laundry and 1 included surface parking space. Available April 1, this home is ideally situated close to Downtown Galt, shopping, schools, and recreation centres. A wonderful opportunity to enjoy comfort, quality, and location all in one. (id:49187)
73 Frank Street
Belleville (Belleville Ward), Ontario
Welcome to 73 Frank Street, a move-in ready, beautifully maintained bungalow with versatile living spaces and exceptional value. The bright, open-concept main floor features neutral décor, gleaming hardwood floors, and abundant windows with custom blinds, creating a welcoming and spacious atmosphere. The gourmet kitchen offers stainless-steel appliances, a walk-in pantry, and patio doors to a private deck overlooking serene green space, perfect for summer BBQs or relaxing outdoors. The main level also includes a grand master bedroom with ample closet space, a second bedroom, and a full bathroom, while the spacious living and dining areas are ideal for entertaining. The lower level is a fully self-contained walk-out suite with its own full-sized kitchen, open living and dining area, bedroom with mirrored closet doors, full bathroom, and laundry with tub. The suite currently has tenants paying $1,600/month, and they are happy to continue or vacate according to the new buyer's preference, providing flexibility and potential rental income. Additional highlights include an attached single-car garage with interior access, paved driveway, fully landscaped yard, roughed-in central vacuum, and wiring for a security system. Backing onto green space, this home offers privacy, tranquility, and convenient access to nearby amenities. Perfect for families, investors, or anyone seeking versatile living in a move-in ready home, 73 Frank Street combines charm, functionality, and pride of ownership in one exceptional property. (id:49187)
150 Molozzi Street
Erin, Ontario
Welcome to this beautiful and bright brand-new 2 Storey townhouse & ready to move property in the Erin Glen community! Open-concept house features hardwood floors on the main floor and Stairs with soaring 9' ceilings and soft carpeting upstairs. Upgraded kitchen with quartz countertop, white modern kitchen cabinets, brand-new stainless-steel appliances, pantry area for storage. Spacious great room with large window and upgraded modern staircase railing. The upper level has 3 Large Size Bedrooms, with 2 Walk-in Closets in Master Bedroom and an upgraded Ensuite Bathroom with Frameless Glass Shower, Large windows throughout the home allow natural light to pour in, enhancing its bright and airy ambiance. Located in a quiet, family-friendly neighborhood, close to local amenities such as shopping, schools, and parks. (id:49187)
494 Upper Wentworth Street
Hamilton (Inch Park), Ontario
Welcome to the kind of first home buyers hope exists - stylish, spacious, and completely move-in ready. Original character features greet you immediately in the foyer- including hardwood floors, classic trim, and the stunning banister and staircase -add warmth and timeless charm. The living rm is impressively spacious allowing for that big comfy couch where you can cozy up in front of the gas fireplace & binge your favourite TV. The classic kitchen blends function & style with plenty of storage, while the separate dining rm is perfect for hosting dinners, game nights, or holiday gatherings. All three bedrms are genuinely large (yes, all of them!), offering flexibility for growing families, guests, or a home office. With two immaculate bathrms daily living is easy, convenient, & again so stylish. The lower level boasts high ceilings, a rec rm, laundry area, & a practical mud rm space right off the garage entry. Oh yes, the bonus that's hard to find in this neighbourhood: an attached garage with interior access. Step outside to a large covered back deck overlooking a fully fenced, extra-deep yard (142 ft!) with a perfect mix of sun and shade that is great for garden beds, entertaining, or let kids and pets to play freely. This total package is perfectly positioned between the Inch Park and Eastmount neighbourhoods, just a short walk to Concession Street shops, Inch Park,the arena, and the outdoor pool - an unbeatable location for everyday convenience and community living. RSA (id:49187)
26 Gorevale Drive
Brampton (Bram East), Ontario
2805 Sq Ft As Per Mpac!! Welcome To 26 Gorevale Dr, Fully Detached Luxurious Home Built On A Premium Corner Lot With Full Of Natural Sunlight. This Elegant Home Features A Finished Basement With Separate Entrance. Main Floor Offers Separate Living, Sep Dining & Sep Family Room. Fully Upgraded Kitchen With Quartz Countertop, S/S Appliances & Breakfast Area. Second Floor Offers 4 Good Size Bedrooms & 3 Full Washrooms. Master Bedroom With Ensuite Bath & Walk-in Closet. Finished Basement Comes With 2 Bedrooms, Kitchen & Washroom. (id:49187)
Main - 1821 Davenport Road
Toronto (Weston-Pellam Park), Ontario
Bright 1-bedroom apartment located in the heart of Toronto's sought-after West End. Features include stainless steel appliances, vinyl flooring throughout, and private ensuite laundry for added convenience. Street parking is available directly through the City. Ideally situated close to everyday amenities, public transit, Earlscourt Park, schools, and the restaurants and shops along St. Clair Avenue West. A great opportunity to enjoy city living in a vibrant, established neighbourhood. Not to be missed! (id:49187)
2602 - 223 Webb Drive
Mississauga (City Centre), Ontario
Spacious corner unit with unobstructed lake and skyline views! Over 1000 sq. ft. with floor-to-ceiling windows, this bright 2 bedrooms + Den suite offers a functional layout with 2 full washrooms. Amenities include indoor pool, gym, sauna, party room, rooftop patio with BBQs, guest suites & more. Prime location steps to Square One, transit, restaurants, library, with easy access to Hwy 403 & QEW. (id:49187)
215 - 4011 Brickstone Mews
Mississauga (Creditview), Ontario
Stunning 764 Sq Ft One Bedroom Plus Den Condo Located Steps From Square One, Featuring A Spacious And Open Concept Layout With Premium Upgrades Throughout. The Den Is Generously Sized, Fully Enclosed With A Door, And Can Comfortably Serve As A Second Bedroom Or Private Office. This Bright And Modern Suite Offers Floor-To-Ceiling Windows That Flood The Space With Natural Sunlight And Provide A Beautiful And Welcoming View. The Unit Is Situated On A Convenient Low Floor And Includes Two Large Four-Piece Bathrooms Finished With Ceramic Flooring And Tub Surrounds, Delivering Both Comfort And Functionality. A Large Balcony Extends The Living Space Outdoors, Offering The Perfect Spot For Relaxation. Enjoy The Convenience Of An Ensuite Washer And Dryer, Ample Storage Space, One Underground Parking Spot, And One Locker. The Building Features An Extensive Entertainment Complex Including A Swimming Pool, Gym, Party Room, Billiards, And Guest Suites, Providing A Resort-Style Living Experience. This Prime Location Offers Exceptional Access To Square One, Sheridan College, Highway 403, Public Transit, Shops, Dining, And Everyday Amenities. Newcomers Are Welcome, And The Unit Is Available For February 1, 2025 Making It An Ideal Choice For Those Seeking A Modern, Spacious, And Convenient Home In The Heart Of Mississauga. (id:49187)
215 - 6 Dayspring Circle
Brampton (Goreway Drive Corridor), Ontario
Welcome to this spacious 2 bedroom, 2 bathroom with den and 2 parking spot condo at 6 Dayspring Circle. This thoughtfully functional layout offers a generously sized living area, den, plenty of in-suite storage space and an oversized balcony. The primary bedroom offers a walk-in closet and its own 3-piece ensuite. In addition, the unit has in-suite laundry, an outdoor storage locker on the balcony, a pantry and full size kitchen. The convenient location is only minutes away from Highway 410, Highway 427 and is right off of Queen Street making it very close to all transportation, grocery stores, elementary and high schools. Be the next to call this large and spacious condo your home! The unit is available for move-in immediately and will be re-painted prior to the possession date. (id:49187)
909 - 8010 Derry Road
Milton (Co Coates), Ontario
Welcome to this bright and spacious one-bedroom, one-den, and 1.5-bath condo, one of the largest and most practical layouts in the building, located on the 9th floor, making it perfect for professionals, couples, or small families. Den has big windows with natural light pouring in. Enjoy a stylish open-concept layout with modern stainless-steel appliances, a generous open balcony for outdoor relaxation, and the convenience of an included locker and parking. It is located just minutes from Milton Hospital, Milton Sports Centre, and Food Basics Plaza, with public schools and parks within walking distance. This well-connected unit offers the ideal blend of urban convenience and comfortable living in one of Milton's most sought-after communities! (id:49187)
3262 Skipton Lane
Oakville (Bc Bronte Creek), Ontario
Welcome to this stunningly upgraded family home in the prestigious Bronte Creek community of Oakville. Perfectly positioned on a premium pool-sized lot on a quiet, family-friendly street this exceptional Monarch built home offers 3,812 sq. ft. of fully finished living space on three levels providing the ultimate blend of luxury, comfort, and functionality. This 4-bedroom, 3+1 bath residence has been meticulously updated inside and out. A striking exterior with fresh paint and timeless curb appeal sets the tone for elegance within. Step through the grand foyer to discover a bright, flowing open-concept layout enhanced by new porcelain tile and hardwood flooring, designer lighting, and custom wainscoting that elevate every space. The updated gourmet chef's kitchen is a true showpiece, featuring custom cabinetry, Stainless steel premium appliances, granite counters and a large island that seamlessly connects to the cozy family room with a gas fireplace, perfect for entertaining or relaxed family living. The formal dining and living rooms exude sophistication, ideal for hosting special gatherings. The upper-level features new hardwood, a luxurious primary suite providing a serene escape with a spa-inspired 5 pc. ensuite and a generous walk-in closet. A stunning loft/office space, three spacious bedrooms, a main bath and laundry room complete the upper level. The fully finished lower level adds exceptional versatility with a rec room, gym/home office space, an updated 3-piece bath and ample storage ideal for growing families. Step outside to your own private haven, an entertainer's dream. The fully fenced pool-size lot showcases professionally landscaped gardens featuring mature trees, fire pit and tiered decks offering outdoor enjoyment in every season. Located minutes from highways, top-rated schools, shopping and the best of Oakville's natural beauty, this Bronte Creek gem combines modern luxury with timeless elegance and is a rare opportunity not to be missed. (id:49187)
3702 - 4015 The Exchange Street
Mississauga (City Centre), Ontario
Experience upscale living in this beautifully designed 2-bedroom, 2-washroom condo located in the prestigious Exchange District. This south-facing, high-floor residence offers exceptional indoor-outdoor living with almost 1,250 sq. ft. combined, including a private Sky Terrace - a standout feature perfect for relaxing, entertaining, and enjoying unobstructed CN Tower and lake views. The unit also includes a separate private balcony, giving you tow incredible outdoor spaces. The primary bedroom offers a private en-suite. Features hardwood flooring, latch smart access, and energy-efficient geothermal heating. Includes 1 underground parking space. Prime location steps to Square One, transit, parks, schools, and entertainment, with quick access to Hwy 403, 401 & QEW. Brand-new luxury living in one of Mississauga's most connected communities. (id:49187)
18 Queen Marys Drive
Toronto (Kingsway South), Ontario
A winding drive leads to this proud quintessential Tudor residence that elegantly demonstrateshow rich wood details, beams and leaded glass exemplify Olde English architecture. A rare and private 50 x 148 foot pool sized lot with glorious gardens offers peace and tranquility. In one of the most aspirational locations that the Kingsway has to offer, this home is waitingto be reimagined into your dream home. In the sunken living room (10'8") a majestic floor to ceiling stone hearth is enhanced by the intricate panelled and beamed ceilings. Large leaded glass windows allow sunlight to stream in, while multiple sconces provide bright evening light.The separate dining room is richly panelled and beamed, exuding an exquisite dining atmosphere. A modern kitchen has a breakfast room that has a large double sliding glass door walk out to the landscaped gardens.This trophy location is steps from Kingsway Cres., and the Humber River parklands and trails. Also just a quick walk to Bloor St shops and restaurants, the subway and top rated schools. (id:49187)
1108 - 1035 Southdown Road
Mississauga (Clarkson), Ontario
Welcome to the newly built S2 Stonebrook Residence's located at 1035 Southdown Road in Mississauga. This stunning 1+1 bedroom, 1 bathroom, 789 square foot open floor plan will not disappoint. As you walk in you are instantly met with a modern kitchen featuring stainless steel appliances, centre island with seating, sleek Quartz countertops and upgraded laminate flooring throughout. The combined living and dining room boasts floor to ceiling windows allowing natural sunlight to flood the space and a walk out to a private south facing balcony with uninterrupted panoramic views. The spacious primary bedroom features his and hers closets along with a separate entrance to the spa like bathroom which is highlighted by a large soaker tub and separate frameless shower. Tons of building amenities including 24 hour concierge, indoor pool, sauna, fitness room, BBQ area, visitor parking and so much more! Conveniently located in the heart of Clarkson Village, just steps to Clarkson GO Station and just minutes to QEW, shopping, restaurants, trails and Lake Ontario. Don't miss out, visit today! (id:49187)
103 - 90 Canon Jackson Drive
Toronto (Beechborough-Greenbrook), Ontario
Spacious 1-Bedroom Main Floor Condo Townhouse in a Prime Location! This bright and well-designed home offers a generous open-concept living and dining area, perfect for everyday living and entertaining. Enjoy a modern kitchen equipped with stainless steel appliances and stylish finishes. Conveniently located close to Highways 400 & 401, Yorkdale Mall, public transit, schools, shopping, and scenic parks and trails. Includes underground parking and a locker for added convenience. A fantastic opportunity in a sought-after area-you won't be disappointed! (id:49187)
1139 Cooke Boulevard
Burlington (Lasalle), Ontario
Gorgeous and bright 1-bedroom, 1-bath stacked condo townhouse offering modern style living! Open-concept kitchen and living area with contemporary finishes, stainless steel appliances, breakfast bar, and soaring 9-ft ceilings! The spacious bedroom includes an upgraded custom closet organizer, while the oversized laundry closet has room for extra storage solutions! No carpet in this unit, freshly painted in 2025 - this is the perfect turn-key unit for first-time homebuyers or downsizers! Enjoy your private entrance and outdoor patio terrace. BONUS: Unit is located near the parking garage access on the north side of the complex, with no units directly across from the front door, offering excellent privacy! Unbeatable location just steps to Aldershot GO Station, with quick access to Hwy 403, QEW, and Hwy 407. Minutes to LaSalle Park, Lake Ontario, scenic trails, the Royal Botanical Gardens, Hendrie Valley, and all the shops, dining, and amenities of downtown Burlington. (id:49187)
33 Bradley Drive
Halton Hills (Georgetown), Ontario
Move-in-ready freehold 2-storey townhome with 2 parking spaces, 3 bedrooms, and 2 bathrooms in the desired Dominion Gardens area. The open-concept main floor, finished with engineered hardwood flooring (2018), features a bright living and dining area, a stylish kitchen with stainless steel appliances (2018), a breakfast bar, a walkout to the fully fenced backyard with a Gas BBQ hookup, and a shed. Main floor has a good-sized foyer and 2 pc bathroom. Upstairs, the spacious primary bedroom boasts a his-and-her closet and a semi-4-piece ensuite bathroom. The second bedroom features a double closet, charming wainscotting, and a walkout to a private balcony, while the third bedroom features a traditional closet and window, perfect for a family, guests, or a home office. The finished basement adds valuable extra living space, ideal for a rec room, gym, or work-from-home setup, and includes a laundry area and plenty of storage. With thoughtful updates, a functional layout, and walking distance to local amenities, schools, parks, and transit, this home is well-suited for first-time buyers, downsizers, or investors looking for a turnkey opportunity in a sought-after community. Extras: Baseboard/Door Casing (2018). Vanities (2018/2019). Roof (~2014). (id:49187)
E1401 - 10 All Nations Drive
Brampton (Northwest Brampton), Ontario
Spacious and Modern 2 Bedrooms, 2 Bathrooms Condo Apartment on top 14th floor in MPV 2 Building, having a spectacular view of the North and West. Walking Distance to Mount Pleasant Go Station This Beautiful Suite Comes with an Underground EV Parking Spot & Locker.Open-Concept Layout with Contemporary Finishes, Large Windows for Natural Light, and a Private Outdoor Area Perfect for Relaxing or Entertaining. High quality window coverings are getting installed soon. Conveniently Located Near Mount Pleasant GO Station, Major Highways, Shopping, Schools, and Community Hubs Ideal for a Comfortable and Connected Lifestyle! Perfect for Professionals, Couples, or Families Looking for a Stylish and Convenient Rental in Brampton West. Outstanding building Amenities, Well-designed living space with a functional layout, carpet-free interior, and clear city views from a private open large balcony. Immediate possession available. Non-smokers preferred. Pets permitted with restrictions. (id:49187)
32 Bonnington Drive
Brampton (Northwest Brampton), Ontario
Brand new less than a year old bright and spacious upgraded end unit townhome with a double car garage offering approximately 2300 sq. ft. of modern living space in the sought-after area of Northwest Brampton located just a few mins away from the Mt pleasant go station. Loaded with premium builder upgrades, this home features smooth ceilings, crown molding throughout, and custom window coverings. The open-concept main floor showcases a chefs kitchen with a large center island, high-end JennAir appliances with a gas stove, and a built-in microwave, flowing seamlessly into the living and dining areas with walk-out to a private balcony. Upgraded oak staircases with iron pickets enhance each level. Upstairs, the primary bedroom includes a large walk-in closet, 4pc spa like en-suite and access to a second private balcony. Two additional bedrooms share a full bath, and the convenient upper-level laundry completes the home. Located in a desirable, well-connected neighbourhood-move-in ready and not to be missed!!!! (id:49187)
33 Quarry Drive
Orangeville, Ontario
Welcome to 33 Quarry Drive-a versatile raised bungalow ideal for families, extended family, or investors. Bright upper level with open-concept living and dining, hardwood flooring, large picture window, and a primary bedroom with renovated 4-pc ensuite. Finished lower level offers two bedrooms, a full bath, spacious living area, and secondary kitchen-perfect for in-law or rental potential. Laundry has been recently relocated indoors for added convenience. Carpet-free home with recent updates including new rear door and windows, oversized city-permitted living room window, and owned hot water tank(2022). Located in a family-friendly south Orangeville neighborhood close to Schools, Parks, Shopping, Headwaters Health Care Centre and easy access to Hwy 10 & Hwy 9. W. (id:49187)
3802 - 59 Annie Craig Drive
Toronto (Mimico), Ontario
Welcome To The Luxurious Ocean Club! Offering Breathtaking Panoramic South Unobstructed Views of Lake Ontario, Lake Front Marina, Parks & Trails. Split Layout, 10 Feet Ceilings, 2 Bedrooms, Primary Bedroom With 3 Piece Ensuite, Stand-Up Shower and Walk-In Closet, 2nd Bedroom With 4 Piece Ensuite And Large Closet! 3 Bathrooms Total (2 Ensuite and Powder Room). Approximately 975 Sq. Ft + Wraparound Balcony. Modern Open Concept Kitchen With Built-In Appliances, Custom Backsplash, Quartz Stone Countertops, Pot Lights, Breakfast Bar, Laundry With Front Load Washer & Dryer, Convenient Premium Parking and One Locker, Both Only Steps Away From Elevator. Building Amenities: Lounge, Pool, Fitness Centre, Rooftop Garden, Concierge. Tenant Pays Hydro (id:49187)
D14 - 300 Mill Road
Toronto (Markland Wood), Ontario
Discover An Exceptional Opportunity To Own A Spacious And Well-Appointed Two-Level Residence In The Highly Regarded Masters Community, Offering Approximately 1,750 Square Feet Of Fully Renovated, Modern & Comfortable Living Space With Three Bedrooms And Three Bathrooms. This Thoughtfully Designed Home Features An Expansive Living Area With Bar For Gatherings That Opens To A Generous Balcony With Peaceful, Scenic Views Over Lush Greenery And The Renowned Markland Wood Golf Course. A Bright Large Eat-In Kitchen, Ideal For Both Everyday Living And Entertaining. The Primary Suite Boasts A Walk-In Closet And A Private Ensuite, While A Second Oversized Bedroom Includes A Large Closet And Its Own Walk-Out To An Additional Balcony. Abundant In-Suite Storage, Two Underground Tandem Parking Spaces, And Maintenance Fees That Cover All Utilities Plus Cable Television Add Tremendous Value. Residents Enjoy An Impressive Collection Of Resort-Style Amenities And A Prime Location Close To Shopping, Transit, Running Path Into Bruce Trail, Parks, Major Highways, The Airport, And Downtown Toronto. Tennis Courts, Outdoor Pool, Newly Renovated Gym, Squash/Racquet Ball Court. 5 Star Amenities! Hallways, Amenities And Common Areas Being Renovated. See Attached Photos For Renderings. (id:49187)
1368 Copley Court
Milton (Bw Bowes), Ontario
This beautifully maintained one-year-old townhouse offers 4 spacious bedrooms and 3 modern washrooms, with 9-foot ceilings on both the main and upper levels for a bright, airy feel throughout. The main floor features an open-concept design with a generous living and dining area, highlighted by a warm gas fireplace-perfect for everyday living and entertaining. The upgraded kitchen is equipped with granite countertops, stainless steel appliances, and a breakfast area with direct access to the backyard. Upstairs, the primary suite includes a walk-in closet and a stylish 4-piece ensuite with doublesinks and granite finishes. Three additional well-sized bedrooms, all with closets, along with a convenient second-floor laundry, complete the upper level.Ideally located close to top-rated schools, Milton District Hospital, Metro, FreshCo, TimHortons, banks, restaurants, and quick access to Highway 401-everything you need is just minutes away. All photos were taken before the tenant moved in (id:49187)
205 Martha Crescent
Caledon (Bolton West), Ontario
Welcome to 150 Martha Crescent in the highly desirable Bolton West community! Situated on an oversized, pie-shaped lot with a 50 ft frontage and a backyard that extends over 80 ft at the rear, this well-maintained home showcases true pride of ownership and offers exceptional outdoor potential to create your own private green space oasis. From the moment you arrive, the curb appeal stands out with a newly finished stone walkway, mature trees, and an expansive 5-car driveway. Step inside to a bright main level filled with natural sunlight, gleaming hardwood floors, pot lights, and an airy open-concept layout. The inviting living room with large windows flows seamlessly into the dining area just off the updated galley kitchen. Perfect for the home chef, the kitchen features ample cabinetry, a pantry, stainless steel appliances, microwave hood fan, hardwood flooring, and a window overlooking the yard. The main level also offers a primary bedroom, two additional spacious bedrooms, and an updated 3-piece washroom. The lower level, featuring a separate private back entrance, opens onto a charming stone patio with direct access to both the back deck and the heated, powered utility workshop. The fully fenced backyard provides tremendous potential, complete with an expansive deck for outdoor entertaining, picturesque mature trees for added privacy, and a spacious heated workshop-perfect for storage, hobbies, or home projects. The lower level, includes a fourth bedroom, a large open recreation area, plenty of storage, and a 3-piece washroom, ideal for a growing family, multi-generational living, or an in-law/nanny suite. Located close to parks, schools, shops, and just minutes from historic downtown Bolton, this is a fantastic opportunity to call a wonderful property home. (id:49187)
239 Rose Green Drive
Vaughan (Uplands), Ontario
Experience refined living in this exceptional 4-bedroom, 4-bathroom residence, offering 2,840 sq. ft. of beautifully designed space on a premium lot. Bright, spacious, and elegantly updated, this home harmoniously blends style, comfort, and functionality. Main Features: Exceptional layout: Huge Combined living/dining room, main floor office, and full 2-car garage Gourmet kitchen(fully renovated in 2022) featuring a large island with built-in table, quartz countertops, marble backsplash, expansive porcelain flooring, seamless wall-to-wall pantry, coffee/tea nook counter with sink, and high-end stainless steel appliances Walk-out to a raised deck overlooking the backyard - perfect for entertaining. Expansive primary retreat has a large additional enclosed space with window that can be used as a nursery, second office, or additional walk-in closet; includes a luxurious 5-piece ensuite, Renovated Shower(2024) and custom solar tubes. Professionally finished walk-out basement with a self-contained 2-bedroom apartment and separate entrance - ideal for in-laws or rental income potential. Location Highlights include: Zoned for top-ranked elementary and high schools; Steps to public transit, community centre/theatre, transit hub, shuls, and shopping; 5-minute drive to ETR and Highway 7 for ultimate convenience. This property offers an unparalleled lifestyle opportunity in one of the most sought-after neighborhoods - perfect for executive living or multi-generational families. (id:49187)
5678 Upper Big Chute Road
Severn, Ontario
Welcome to 5678 Big Chute road! Located directly across from Severn Falls Marina, you can catch breathtaking views of the Trent Severn Waterway from your balcony or walk to the water, restaurant and marina in just a few steps. This is the perfect handyman's project. Enjoy the best of cottage country with your own piece of Severn Falls! (id:49187)
1237 15 Line N
Oro-Medonte, Ontario
COZY BUNGALOW ON A 50 X 150 FT LOT ACROSS FROM BASS LAKE WITH PICTURESQUE LAKE VIEWS! Wake up on a Saturday morning, coffee in hand, with the gas fireplace softly flickering as natural light pours through the large front windows and Bass Lake stretches out just across the road. Days here move at an easy pace, with refreshing dips and sunset walks thanks to lake access directly across the street, all while being minutes from town when you need it. Perfectly placed on a generous 50 x 150 ft lot framed by mature trees, privacy and space to unwind come naturally, along with a welcoming front porch, parking for three vehicles, and a low-maintenance metal roof, plus an owned hot water heater already in place. The interior offers a well-laid-out, functional flow with clear sightlines from the galley-style kitchen through the dining and living areas, making everyday living and casual hosting feel easy, while two comfortable bedrooms each offer double closets and a main 4-piece bathroom keeps things practical. A 5-minute drive brings you to the local public school and into Orillia for groceries, shopping, dining, parks, and everyday essentials, with recreation centres, downtown Orillia, Couchiching Beach Park, and Orillia Soldiers' Memorial Hospital approximately 10 minutes away. Perfect for first-time buyers, downsizers, or investors, this is a smart entry point where the lake views set the mood and your Pinterest boards finally get their moment. (id:49187)
409 - 15 Kneeshaw Drive
Barrie, Ontario
Welcome to elements condo development in one of the best areas in Barrie. Presenting stunning One bedroom plus den CORNER UNIT offering modern design and sophisticated living. This beautifully designed space features open-concept living with an abundance of natural light, high-end finishes, and stylish details throughout. The spacious living area seamlessly connects to a gourmet kitchen, complete with stainless steel appliances, sleek cabinetry, and a breakfast Island. Open concept living room with enough space for a dining room. The bright and airy bedroom offers double closet space and large windows while the versatile den is perfect for a home office, guest room. The condo includes elegant flooring, designer lighting, and a contemporary bathroom with spa like premium fixtures. Approximately 940 sqf of useful living space, other luxurious features include convenient in-suite laundry, Engineered wood flooring, and enclosed South facing solarium to enjoy through the entire year. One Parking spot included outside close to the building. Building amenities include water refill stations, cardio room, waterfall & fire pit areas, EV chargers and outdoor jogging track. Conveniently located just minutes away from shopping, dining, Barrie South Go, schools and so much more- making this condo the ideal place for anyone looking for comfort, style, and convenience. Must see! (id:49187)
20 Daniele Avenue S
New Tecumseth (Beeton), Ontario
WELCOME to 20 Daniele Ave S in New Tecumseth. This single family detached two storey home with double attached garage and parking for four cars, meets all the criteria for a busy household! Situated on a premium 60'x177' lot in the community of Beeton - where small town charm is just minutes from big city amenities. Greenspace has been protected in this planned community - parks, pathways, playgrounds, mature trees and gardens. From your first steps into this gorgeous home, you are greeted by the great open concept design. Renovated, updated stylish white kitchen with centre island is open to the living room, with sliding doors that step out into the three-season sunroom in the private fenced rear yard. Kitchen features granite counter tops, plenty of cabinetry and functional storage. Appliances, included as shown. This main level is bright with natural light from large windows. Convenience of main level laundry, 2pc guest bath and inside garage access. Private upper level offers primary with walk-in closet, 5pc ensuite. Three generous sized bedrooms and main 4pc bath complete this level. Same attention to detail and design elements continue from the main living zones to the full finished lower level. Extend your living space to the large rec room for game night, family time or entertaining with movies and popcorn - as well as flex space for an additional bedroom (large egress window), home office, exercise room. This level includes convenience of a 3pc bath. Welcome Home (id:49187)
435 Colborne Street
Bradford West Gwillimbury (Bradford), Ontario
Renovated upper level of a raised bungalow available for rent in the heart of Bradford. This bright and well-maintained 3-bedroom, 1-bathroom unit features brand new flooring, has been freshly painted, and offers a comfortable and functional layout ideal for families or professionals. The home includes central heating and central air conditioning for year-round comfort. Shared laundry is conveniently located on-site with private access for the upper-level tenant. Two parking spaces are included, and the garage is available as a shared storage space between the upper and lower tenants. The upper-level tenant will enjoy a monthly rent of $2,250 plus 70% of utilities. The backyard is not included with the rental. This property is ideally situated within walking distance to amenities, shopping, and everyday conveniences, making it a practical and desirable place to call home. A great opportunity to lease a freshly updated home in a convenient Bradford location. (id:49187)
1010 - 65 Oneida Crescent
Richmond Hill (Langstaff), Ontario
Situated in the heart of Richmond Hill. Gorgeous Two Bedroom. Bright & Spacious Layout, Laminated Floors, Upgraded Kitchen, Ensuite Laundry. Good-sized Size Bedroom. BBQs Allowed, Building W/Indoor Pool, Gym, Weight Room, Guest Suites, Yoga Room, Theatre, Party/Game Room, Library, Rooftop Deck/Garden, Visitors' Parking, Kitchen Mate, FoodVending Machine, Ravine; Close to School, Hillcrest Mall, Richmond Hill Golf Course, Highway 7 And 407: Park and Community Centre (Right Across From Building). (id:49187)

