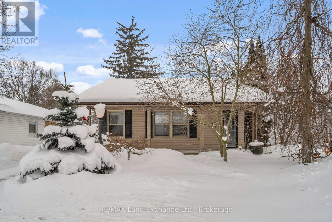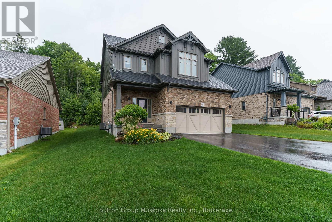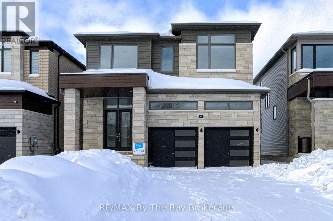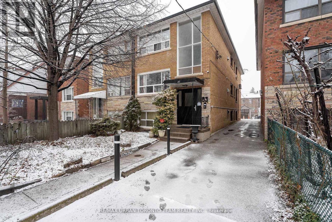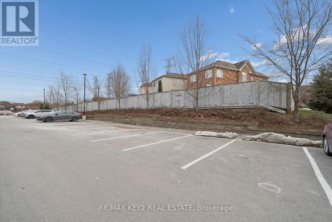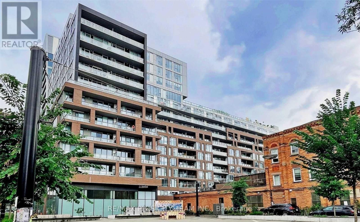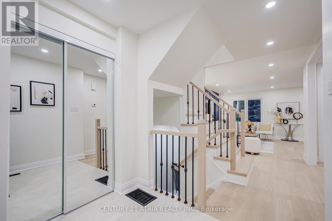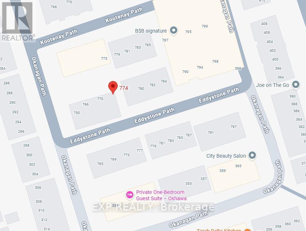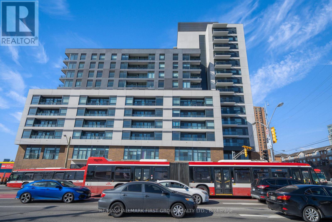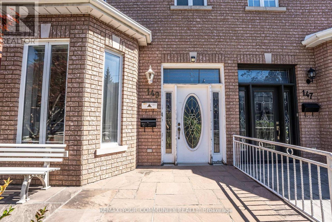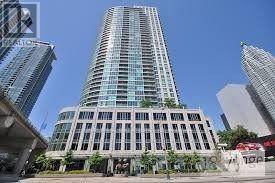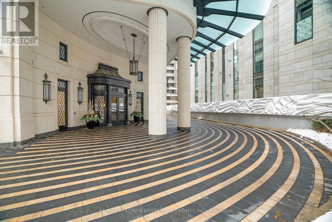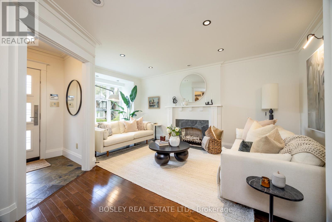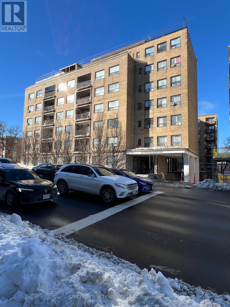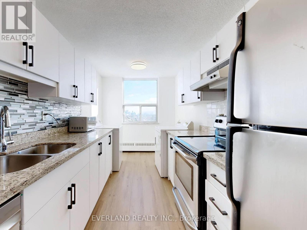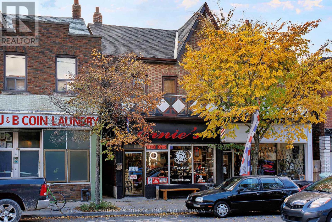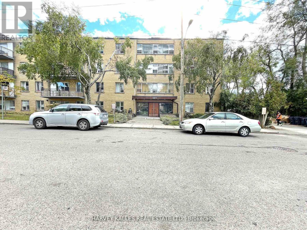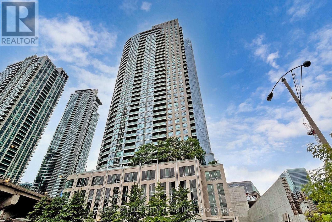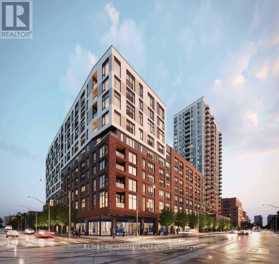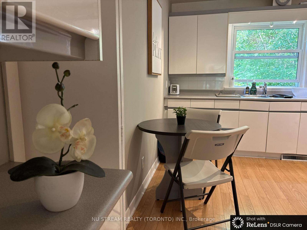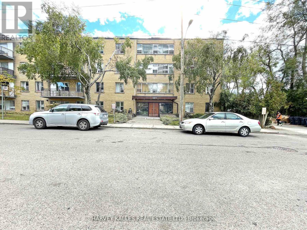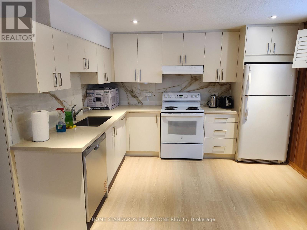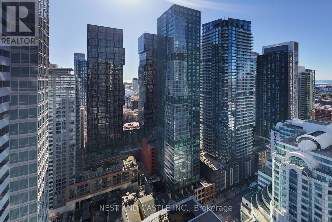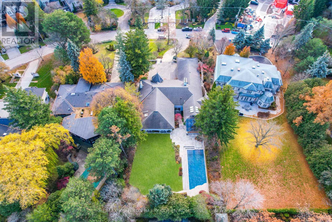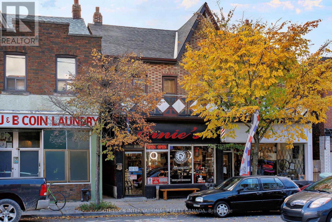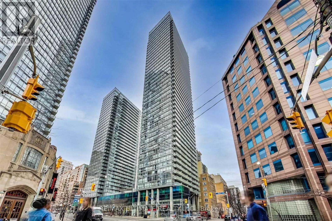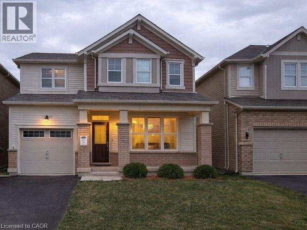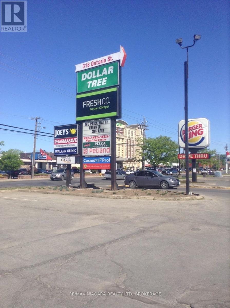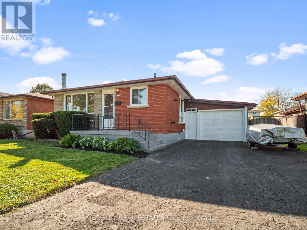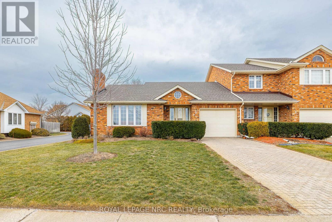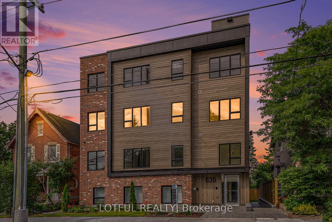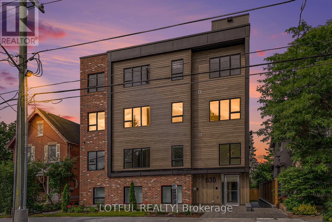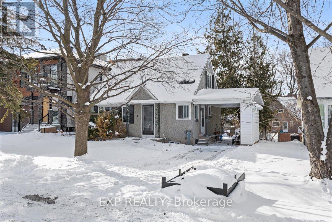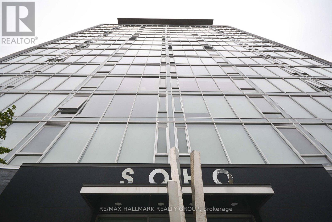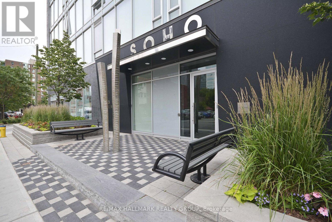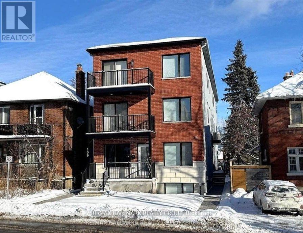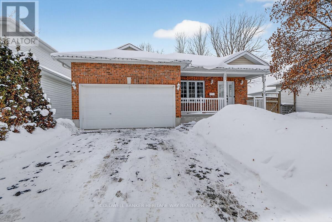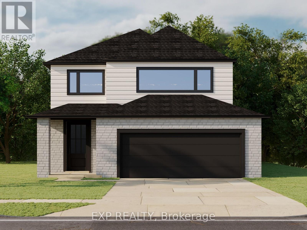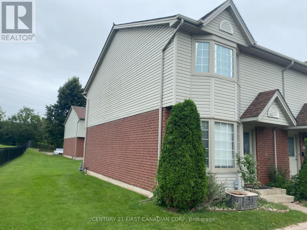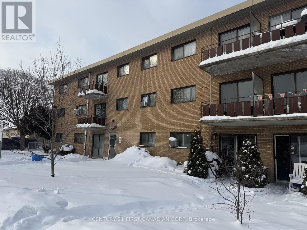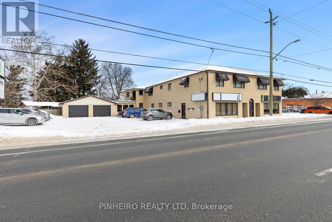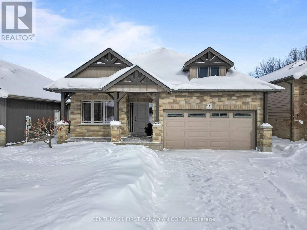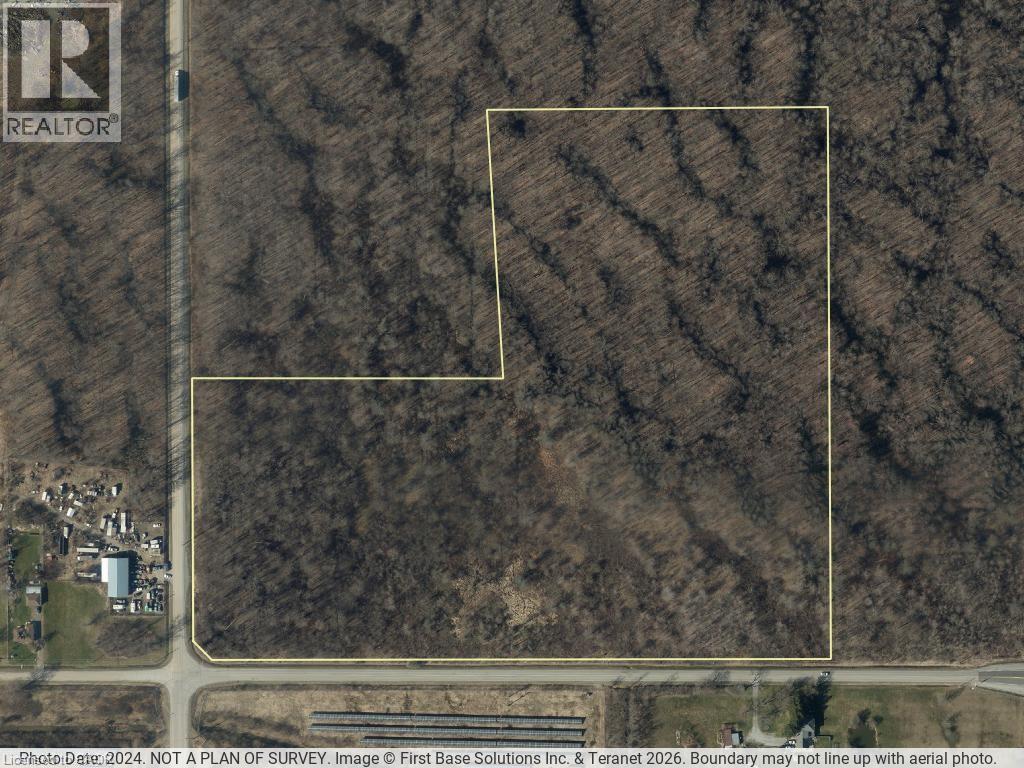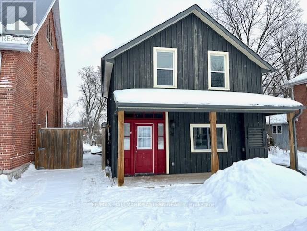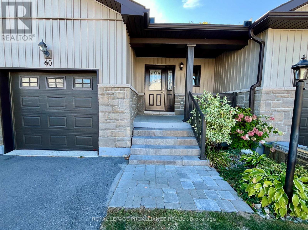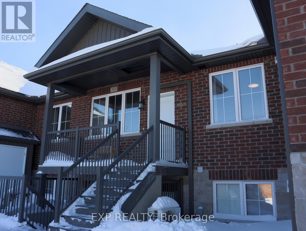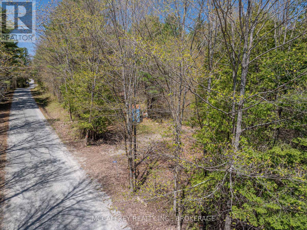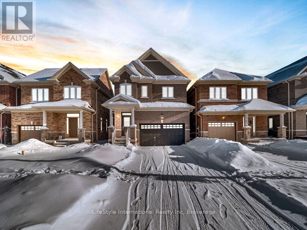360 Boulton Street
Minto, Ontario
Space to live, work and create inside and out. This is the one you've been waiting for! Experience country living in Palmerston, just 14 km from Mount Forest, in a charming, mature neighbourhood within walking distance to local amenities. This home is much larger than it appears, offering a bright primary bedroom with ensuite and garden doors leading to a stunning backyard, plus two additional bedrooms at the front of the home and a full bathroom. The dream galley kitchen features incredible cupboard and counter space and is ideal for those who love to cook and host, flowing into a cozy family room with a gas fireplace, while the spacious dining room makes entertaining easy. Enjoy great curb appeal from the lovely front yard, a backyard perfect for gatherings and late-night summer campfires, and an inviting front porch ideal for storm watching. Enjoy the comfort and convenience of one-floor living, and take advantage of the auxiliary 22' x 16' workshop-a DIYer's dream with ample storage and endless potential. Set in a super-friendly neighbourhood that's both kid- and senior-friendly, the home is less than a 30-second walk to Lawrence Park, a minute's drive to the hospital, and an eight-minute walk to the vibrant, growing downtown core, with nearby pathways for walking and bird watching. Inside, the modernized interior shines with a beautifully renovated front bathroom (2024), a roomy laundry room with excellent storage, a show-stopping oversized ensuite mirror, and the warm comfort of gas fireplaces-especially magical during the holidays. (id:49187)
14 Braeside Crescent
Huntsville (Chaffey), Ontario
Built in 2018 , this 3 bedroom, 3 bathroom home is ideal for a family. Open concept kitchen / dining and living area with a pantry and access to rear yard. Main floor also features a large entry and powder room. Upper floor features two great sized bedrooms and a large master bedroom with its own ensuite bath. This location is in close proximity of a Provincial Park, hospital, public school and shopping. Highway access for commuters is also within a few minutes drive. (id:49187)
61 Rosanne Circle
Wasaga Beach, Ontario
Welcome to 'Severn' by Zancor Homes, a thoughtfully designed new build in the River's Edge neighbourhood. With 2,065 sq ft of beautifully planned living space, this home blends modern style with everyday functionality in a way that simply feels right the moment you step inside. The main level is designed for both connection and comfort. A bright, open-concept layout flows seamlessly from the spacious kitchen to the living area, making it ideal for entertaining or relaxed family evenings. The kitchen features a walk-in pantry, giving you the storage and organization every busy household needs, while the living room's electric fireplace creates a warm focal point for cozy nights in. Upstairs, the home continues to impress with four bedrooms and 2 bathrooms, offering flexibility for families, guests, or a dedicated home office. The second-floor laundry is time-saving, that keeps daily routines simple and efficient. A modern exterior of Elevation B delivers strong curb appeal that reflects the quality of craftsmanship Zancor Homes is known for. This brand-new home offers an opportunity to enjoy contemporary living in a growing, family-friendly community. Whether you're moving up, starting fresh, or investing in quality new construction, the 'Severn' delivers the space, layout, and lifestyle. Walking distance to elementary school, future high school and trails. (id:49187)
#1 - 37 Frankdale Avenue
Toronto (Danforth Village-East York), Ontario
Beautiful and Spacious 1Bdrm Apartment In The Lower Level Of A Charming Triplex Unit Located In East York. This Unit Has Recently Undergone New Renovations and Updated Including Flooring, Plumbing, New Appliances and More. Laundry is Coin Operated and Located In the Building On The Lower Level. Located Just North Of Danforth This Unit Is Minutes From Restaurants, Cafes, Pharmacies and Has Easy Access To The TTC. (id:49187)
Pkg 150 - 1555 Kingston Road
Pickering (Town Centre), Ontario
Rare opportunity to purchase an above-ground parking space, available exclusively to owners of 1555 Kingston Rd in accordance with condominium regulations. Ideal for a second vehicle or added everyday convenience. A great investment and practical addition for building owners. (id:49187)
1105 - 30 Baseball Place
Toronto (South Riverdale), Ontario
Welcome to urban sophistication in the vibrant Canary District, where modern design meets everyday convenience. This beautifully finished, high-floor 1-bedroom plus den suite features a spacious open-concept layout, perfect for both relaxing and entertaining. The contemporary kitchen is equipped with built-in stainless steel appliances, quartz countertops, and sleek cabinetry, combining style and functionality. Large windows fill the home with natural light, creating a bright and inviting atmosphere that highlights the suite's refined finishes. The versatile den offers the flexibility of a home office, reading area, or guest space, tailored to your needs. Perfectly situated near the DVP, this location offers unmatched access to shops, restaurants, parks, and public transit. With a Walk Score of 95, daily errands are effortless, and a quick streetcar ride connects you to Toronto's downtown core in minutes. A true blend of comfort, convenience, and contemporary living - this Canary District gem offers the best of city life at your doorstep. (id:49187)
10 - 590 Sandhurst Circle
Toronto (Agincourt North), Ontario
Welcome To This Gorgeous & Well Maintained 3 Br with 2.5 Bathrooms Condo Townhouse located In High Demand Area**Tons of great upgrade ** Engineered Hardwood Floorings(Main and Second Level)** Pot Lights, Modern Open Concept Kitchen, Finished Basement** Updated Bathrooms** Gas Furnace(2025) ** Central Air Conditioning (2025)** Attic Insulation(2025)**Fresh Painting**. Move-In Ready! Close To Schools, Parks, Hwy 401, Woodside Square Shopping Centre And Scarborough Town Centre. (id:49187)
774 Eddystone Path
Oshawa (Donevan), Ontario
Vacant Land ready to Build an end unit Townhouse. Lot is sold "as is" no representations or warranties. Buyers to verify and taxes. (id:49187)
301 - 1350 Ellesmere Road
Toronto (Bendale), Ontario
Elle Condominium! Brand New Condo Building In The Heart Of Scarborough On Brimley And Ellesmere Road. Available For Lease From October 1, 2024. South Facing Bright Well Though Floor Plan For One Bedroom Plus Den With 1.5 Baths & En-Suite Laundry. Conveniently Located In The Heart Of Scarborough Providing Access To Highway 401, Major Transit Lines, TTC Subway, Near To Scarborough Town Centre & Direct Bus To UFT Scarborough Campus & Centennial College. Schedule A Showing Today & Have The Opportunity To Take Advantage Of An Excellent Space You Can Call Home. (id:49187)
Upper - 149 Dovercourt Road
Toronto (Trinity-Bellwoods), Ontario
Welcome to this charming 3-bedroom, 2-bath upper-level home perfectly located just steps fromOssington and surrounded by local parks and dog-friendly spaces. Featuring high ceilings andskylights, filling the home with natural light throughout the day. Each bedroom is generouslysized with ample closet space and storage, making it ideal for families, professionals, orroommates looking for comfort and convenience. Enjoy a backyard space-perfect for relaxing,entertaining, or spending time with pets. The home combines modern comfort with unbeatablelocation: walk to parks, shops, cafés, restaurants, and nearby green spaces. (id:49187)
1713 - 18 Yonge Street
Toronto (Waterfront Communities), Ontario
Discover an exceptional one-bedroom plus den with two full baths in a sought-after downtown location! Enjoy easy walking access to Union Station, the scenic waterfront, Queens Quay, and entertainment at Scotiabank Arena. A quick 5-minute commute brings you to the Financial District.This spacious open-concept layout features laminate flooring throughout, creating a modern, cohesive look while offering easy maintenance. The primary bedroom includes a 4-piece ensuite and dual closets, while the versatile den is ideal for remote work or a home office. Step out onto your private balcony - perfect for morning coffee or relaxing while taking in the vibrant city atmosphere.Residents enjoy premium amenities including a fully equipped gym, indoor pool, and sauna, delivering the ultimate downtown lifestyle and convenience. (id:49187)
1a - 1 St Thomas Street
Toronto (Bay Street Corridor), Ontario
An Iconic Residence In The Heart Of Yorkville Offering The Best Of All Worlds...Main Floor, Two Story Residence With Private Elevator And Walk Out. Priced Per Square Foot Below Recent Solds. This Architecturally Distinguished Building Was Designed By The Award-Winning Robert A.M. Stern, With Interiors Masterfully Curated By The Celebrated Brian Gluckstein. This Rare Maisonette Suite Offers The Coveted Privacy And Presence Of A Detached Home, Seamlessly Paired With The Prestige And Convenience Of Luxury Condominium Living. A Gated Street-Level Entrance Leads To An Expansive Two-Level Layout Spanning Approximately 3,800 Square Feet-An Expression Of Refined Sophistication And Timeless Design. The Residence Features Two Generously Proportioned Bedrooms And Three Beautifully Appointed Bathrooms, With Grand-Scale Principal Rooms Bathed In Natural Light, Creating An Effortless Balance Of Elegance And Comfort Throughout. Every Detail Reflects Impeccable Craftsmanship, From The Classic Architectural Elements To The Thoughtfully Selected Finishes. At The Heart Of The Home, The Custom Downsview Kitchen Is Both Stunning And Functional, Equipped With Premium Miele And Sub-Zero Appliances And Complemented By A Spacious Walk-In Pantry-Ideal For The Discerning Culinary Enthusiast.The Primary Suite Is A Private Sanctuary, Offering A Serene Open Layout, An Oversized Walk-In Closet, And A Spa-Inspired Ensuite With Heated Floors. Each Space Has Been Meticulously Designed To Enhance Livability While Maintaining A Sense Of Understated Luxury. An Exceptional Offering In One Of Toronto's Most Prestigious Neighbourhoods, This Unparalleled Residence Delivers A Rare Opportunity To Experience Sophisticated Urban Living At Its Finest. (id:49187)
351 Woburn Avenue
Toronto (Lawrence Park North), Ontario
Say hello to your forever home! Tucked into one of Toronto's most sought-after neighbourhoods this exceptional, custom-built 3-storey detached gem in the heart of Lawrence Park checks every box-and then some. With 4 spacious bedrooms, 4 bathrooms, custom millwork throughout, and even a walk-in pantry (snack heaven!), there's room for the whole family - and then some. The heart of the home features a chef-worthy kitchen with top-of-the-line appliances, a breakfast bar for morning coffee, homework sessions, or extended family. A cozy wood burning fireplace and heated floors keep things toasty throughout, while central vac makes cleanup a breeze. The private third-floor primary suite is a total showstopper, with dreamy closets and a spa-like ensuite you'll never want to leave. Downstairs, there's a full rec room, an extra bedroom for guests, teens, or movie night and additional storage. Add in laundry on both the lower and second floors for ultimate convenience. Outside, you'll find a sun-soaked, south-facing backyard oasis framed by mature trees, perfect for weekend lounging or lively family BBQs. A garden shed with a 30-amp sub panel (hello, workshop dreams!), 2-car parking and laneway house potential. With 200-amp service, storage galore, access to top schools and the subway just a short walk away, this home is not just beautiful-it's brilliantly functional. Come for the thoughtful design, curb appeal and quality craftsmanship - stay for the lifestyle. (id:49187)
306 - 660 Eglinton Avenue W
Toronto (Forest Hill North), Ontario
Spacious One-Bedroom apartment, large eat-in kitchen with picture window and walk-out to Balcony and ceramic floor. Large bedroom with double closets and picture window. Dark stained wood floors, al windows face west and overlook the private raised BBQ terrace. TTC and LRT at doorstep. One tandem underground parking space and one locker included. Quiet building with security and full time superintendent. Prestigious neighbourhood full of restaurants, shopping and amenities. (id:49187)
1104 - 175 Hilda Avenue
Toronto (Newtonbrook West), Ontario
Welcome to this bright and generously sized 3-bedroom condo in the highly sought-after Yonge & Steeles community. Featuring a functional layout, the unit offers a spacious primary bedroom with a private 2-piece ensuite, along with an additional 4pc bathroom for guests. Modern Kitchen With Granite Counter, Back Splash. Updated Washrooms. New Flooring Throughout. Freshly Painted. Enjoy truly hassle-free living with maintenance fees that include all utilities: heat, hydro, and water. The well-managed building boasts excellent amenities, including an indoor pool, fully equipped gym, party rooms, and ample visitor parking. One underground parking space is included .Ideally located just steps to public transit and minutes from CenterPoint Mall, top-rated schools, parks, grocery stores, and a wide selection of restaurants-everything you need is right at your doorstep. (id:49187)
1155 Davenport Road
Toronto (Wychwood), Ontario
Excellent turn key income property producing property located in the popular Wychwood neighbourhood, situated amongst trendy hip restaurant/bar & pizzeria. This property features a commercial store front with an additional two spacious residential units along with detached single car garage for a total of two parking spots at the rear with laneway access. Second floor unit features a large outdoor patio & front balcony overlooking the street. (id:49187)
2 - 125 Shelborne Avenue
Toronto (Englemount-Lawrence), Ontario
Newly and Fully renovated, Freshly painted, Bright and Spacious 2 bedroom Apartment at prime Bathurst and Lawrence location. Large living space and great layout! Steps to shops, Restaurants, Public transportation, Hwy 401 plus close proximity to top private schools. Coin laundry conveniently located on the main floor. Heat and Water are included in Rent. Hydro is extra. Parking is available for an additional $100. Tenants pay for Internet, Cable TV, Phone. Non smokers. No pets please. (id:49187)
805 - 18 Yonge Street
Toronto (Waterfront Communities), Ontario
Experience urban living at its best in this bright and spacious 2-bedroom suite at the highly sought-after 18 Yonge Street. Offering approximately 691 sq. ft. of well-designed living space, this residence features an open-concept layout with a combination of hardwood and laminate flooring for a warm, modern touch. Expansive windows fill the home with natural light and showcase beautiful city views, creating an inviting and airy atmosphere. Residents benefit from an impressive list of amenities, including a fully equipped fitness centre, indoor pool, sauna, whirlpool, rooftop BBQ area, party room, and 24-hour concierge service. Perfectly situated in the heart of downtown Toronto, you'll enjoy unbeatable access to the waterfront, Union Station, TTC, GO Transit, and Scotiabank Arena, as well as the Financial and Fashion Districts, top restaurants, and world-class shopping-all just steps from your door. For commuters, the Gardiner Expressway is minutes away, ensuring quick and easy travel across the city. (id:49187)
361 - 30 Dreamers Way
Toronto (Regent Park), Ontario
Great Opportunity to Lease Brand New, Never-Lived-In 1 Bedroom Suite By Daniels! Bright & Spacious Featuring a Functional Open Concept Layout, Soaring Ceilings, Huge Windows, Modern Finishes, Contemporary Kitchen, Juliette Balcony, and Ensuite Laundry. Located in the Heart of Regent Park, Minutes to Downtown Toronto, Easy Access to TTC, Dining, Shopping, Schools, and Amenities. Enjoy Premium Building Amenities Including a Fitness Centre, Co-Working Spaces, Party Room, Kids' Club, and Outdoor Terraces. Steps to Regent Park, Pam McConnell Aquatic Centre, Daniels Spectrum, and Major Retailers. Ideal for Professionals Seeking a Low-Maintenance Urban Lifestyle. (id:49187)
5 Basswood Road
Toronto (Willowdale West), Ontario
Prime Willowdale Location! Spacious and charming 3-level backsplit on a quiet cul-de-sac, just steps to Yonge Street.This bright, well-maintained home offers 5 spacious bedrooms and 2 washrooms.Comes fully furnished and move-in ready! Unbeatable convenience-walk to subway/TTC, top-rated schools, shopping, restaurants, and parks.Enjoy a comfortable and turnkey lifestyle in one of North York's most sought-after neighbourhoods. Ideal for international students, visting scholars, or corporate tenents. Short - term lease may be considered. (id:49187)
4 - 125 Shelborne Avenue
Toronto (Englemount-Lawrence), Ontario
This recently renovated unit features big and bright living area, laminate flooring through-out, stainless steel appliances and unbeatable prime location near Bathurst and Lawrence. You're only steps to shops, restaurants, public transportation and Hwy 401. Coin Laundry conveniently located on the main floor. Heat and water are included in rent. Hydro is extra. Parking is available for additional $100. Tenants pay for Internet, Cable TV, Telephone. No pets and non-smokers please. (id:49187)
Basement - 11 Warlock Crescent
Toronto (Bayview Woods-Steeles), Ontario
Beautiful walk out basement with ravine view fully renovated almost everything brand new. Fully self-contained basement suite with a private separate entrance. A well-designed and functional one-bedroom suite, perfect for tenants seeking a modern, independent living space (id:49187)
4104 - 327 King Street W
Toronto (Waterfront Communities), Ontario
This is undoubtedly King Street's prime property right across Hyatt Regency Hotel. This sophisticated Empire Maverick Tower has elegant state of the art amenities and unparalleled location backed by 24 hour Security / Concierge. Empire Maverick is the ultimate of what Downtown Toronto has to offer to stand the test of time and integrate into the future of downtown living right acrossTIFF. This Condo is elegantly designed with 2 Full Bedrooms and 2 Full Washrooms with floor to ceiling windows that overlook Restaurant row with clear external views. Empire Maverick is King Street's best new building as you walk into ultra luxury amenitiesgeared towards true downtown lifestyle. You can entertain in the wine lounge, or on your terrace, book meetings in your board room, have dinner in your private dining room, get ready with your family and friends at the beauty bar and fully enjoy living to the best at Empire Maverick. (id:49187)
80 Bayview Ridge
Toronto (Bridle Path-Sunnybrook-York Mills), Ontario
Prestige. Privacy. Possibility. 80 Bayview Ridge - A Signature Estate Opportunity In One Of Toronto's Most Coveted Enclaves.Set On An Extraordinary 100 X 250 Ft Estate-Style Lot, This Remarkable Property Offers Exceptional Scale, Mature Greenery, And A Beautifully Maintained In-Ground Pool Framed By Lush Perennial Gardens-An Oasis Of Complete Privacy In The Heart Of Bayview Ridge.The Existing Residence, Measuring 7,715 Sq. Ft., Is Warm, Inviting, And Comfortably Livable. Sunlit Interiors Feature Multiple Skylights And Five Fireplaces, Enhancing Both Charm And Ambiance. Generous Principal Rooms Include A Richly Appointed Wood-Panelled Library With Fireplace, A Classic Living Room, A Formal Dining Room Adorned With Luxurious Silk Wall Finishes, And A Grand Family Room With Skylight, Fireplace, And Walk-Out To The Serene Backyard.The Walk-Out Lower Level Elevates Everyday Living With A Dedicated Theatre Room, Spacious Recreation And Entertainment Areas, And Flexible Spaces Ideal For Hosting, Relaxing, Or Accommodating Extended Family. A Three-Car Garage And The Estate's Exceptional Lot Size Complete This Distinguished Offering. While The Home Is Perfectly Enjoyable As-Is, The Value Lies In The Land And Redevelopment Potential. Architectural Plans By Makow Architects For A New Luxury Residence Of Over 18,000 Sq. Ft. Are Available, And The Building Permit Is Already Approved And Ready, Making This A Truly Turnkey Opportunity For A Future Signature Estate. An Exceptional Bayview Ridge Address Where Privacy, Timeless Elegance, And Limitless Opportunity Converge-Whether You Choose To Live, Enhance, Or Build New. (id:49187)
1155 Davenport Road
Toronto (Wychwood), Ontario
Excellent turn key income property producing property located in the popular Wychwood neighbourhood, situated amongst trendy hip restaurant/bar & pizzeria. This property features a commercial store front with an additional two spacious residential units along with detached single car garage for a total of two parking spots at the rear with laneway access. Second floor unit features a large outdoor patio deck with views of the CN Tower & front balcony overlooking the street. (id:49187)
2504 - 38 Grenville Street
Toronto (Bay Street Corridor), Ontario
Exquisite Opportunity To Lease One Of The Most Coveted Units In Vibrant Bay Street Corridor. Floor To Ceiling Windows Floods the Open Concept Space with Plenty of Natural Light. The Thoughtfully Designed Floor Plan Maximizes Privacy and Functionality, Making it an Ideal Choice for Professionals or Young Couples. This unit is Just Steps Away From Financial District, Hospitals, University, and transportation... Everything You Need For Your Daily Life. Visitor's Parking Available. Immaculate Condition. New Floors. Just move in and enjoy. (id:49187)
945 Farmstead Drive
Milton, Ontario
Imagine living in this beautiful fully detached home, located in one of Milton’s most desirable neighbourhoods and offering exceptional finishes throughout. Enjoy 9 ft ceilings, upgraded light fixtures, California shutters, hardwood flooring, granite countertops, and premium kitchen cabinetry. The bright open concept layout is perfect for modern living, with direct access from the garage for everyday convenience. The upper level features three well sized bedrooms and two full bathrooms, complemented by an additional powder room on the main floor. An upstairs loft style space provides flexibility as a second family room, TV lounge, or home office. Situated in an excellent school district and ideally located close to the Milton Sports Complex, hospital, parks, the GO Station, and all major amenities. Basement is tenanted. Upper unit only. Tenant pays 70% of utilities. (id:49187)
276 Gross Avenue
Welland (Broadway), Ontario
Situated in a family-friendly neighbourhood, 276 Gross Avenue is a lovingly maintained, all-brick bungalow on a 50' x 120' property. Bring a few of your design and decor ideas and you'll be proud to call this home. Major mechanical upgrades include the furnace, central air, and roof shingles. Built in the late 1960s, you'll find oak hardwood flooring in the living room and three main floor bedrooms. The kitchen, which looks out to the front porch, is open to the dining area, creating a spacious area for meals and dining. The rec room area, with updated laminate flooring, measures nearly 35' long, and has a kitchen area at one end. A three piece bathroom, laundry room, storage areas, and a cold cellar complete the basement area. A few steps down from the hall adjacent to the dining area will bring you into the attached garage which has a workbench and door leading directly into the good-sized backyard. Thanks to the spacious property size, the backyard is roughly 50 ft. x 50 ft., providing plenty of space for gardens, play area, and outdoor living. (id:49187)
3 - 2720 Mewburn Road
Niagara Falls (Casey), Ontario
End-unit bungalow townhouse offering 1,355 sq. ft. of well-designed living space with 2 bedrooms and 2 full bathrooms on the main floor, including a primary bedroom with ensuite, plus convenient main-floor laundry. This all-brick home features an attached garage and a custom kitchen with granite countertops and stainless steel appliances. Sliding doors off the kitchen provide easy access to outdoor space. The partially finished basement includes a lower-level office and an additional bedroom or recreation room, offering flexible living options. Recent updates include a newly renovated ensuite and newer furnace and air conditioning. Located in the desirable north end of Niagara Falls, just 1 minute to the QEW and close to shopping and amenities.A must-see home. (id:49187)
302 - 630 Churchill Avenue N
Ottawa, Ontario
ONE MONTH FREE! This beautiful suite is located in a new, modern low-rise building and features high-end finishings, in-unit laundry, and a built-in Murphy bed. Gas and water are included in the rent, residents also enjoy access to a rooftop terrace and a covered bicycle storage area. Perfectly situated near Richmond Road in a vibrant, family-friendly neighborhood just steps from groceries, shops, cafés, restaurants, parks, transit, and scenic waterfronts. Only a 10-minute drive to downtown Ottawa or Gatineau. Schedule your showing today! (id:49187)
201 - 630 Churchill Avenue N
Ottawa, Ontario
ONE MONTH FREE! This beautiful 2 bedroom suite is located in a new, modern low-rise building and features high-end finishings, in-unit laundry, gas and water are included in the rent, residents also enjoy access to a rooftop terrace and a covered bicycle storage area. Perfectly situated near Richmond Road in a vibrant, family-friendly neighborhood just steps from groceries, shops, cafés, restaurants, parks, transit, and scenic waterfronts. Only a 10-minute drive to downtown Ottawa or Gatineau. Schedule your showing today! (id:49187)
494 Wentworth Avenue
Ottawa, Ontario
Live, work, and play in Woodpark! Great Development/ Income Opportunity. This 1.5 storey gem sits on a 50' x 100' lot in a prime location, just minutes from schools, parks, shopping, LRT, the water and transit. Featuring 4 bedrooms (3+1) and 2 bathrooms, the home offers bright, open spaces perfect for family living and entertaining. The fully separate lower-level unit is newly renovated and ideal for rental income. Enjoy cozy, inviting living areas, large backyard with newly replanked deck, a versatile layout, and the chance to maximize your lifestyle while creating extra income. Don't miss this rare opportunity to live in a sought-after neighbourhood with everything at your doorstep! (id:49187)
213 - 300 Lisgar Street
Ottawa, Ontario
SOHO NEW YEAR'S PROMOTION - GET 2 YEARS OF CONDO FEES PAID FOR YOU AND FURNITURE INCLUDED* Welcome to hotel inspired living in the heart of downtown. This 1 bedroom + large den unit features a designer kitchen w/built in European appliances & quartz counter tops, hardwood floors throughout, a wall of floor to ceiling windows, and spa inspired oversized bathroom featuring a rain shower & exotic marble. The SOHO Lisgar defines modern boutique luxury boasting exclusive amenities including a private theatre, gym, sauna, party room with full kitchen, outdoor lap pool & hot tub and outdoor patio w/BBQ. Minimum 24hrs notice required for all showings. *some conditions may apply. (id:49187)
201 - 300 Lisgar Street
Ottawa, Ontario
SOHO NEW YEAR'S PROMOTION - GET 2 YEARS OF CONDO FEES PAID FOR YOU AND FURNITURE INCLUDED* Welcome to hotel inspired living in the heart of downtown. This 1 bedroom + study unit features a designer kitchen w/built in European appliances & quartzcounter tops, a wall of floor to ceiling windows, and spa inspired oversized bathroom featuring a rain shower & exotic marble. The SOHO Lisgar defines modern boutique luxury boasting exclusive amenities including a private theatre, gym, sauna, party room with full kitchen, outdoor lap pool & hot tub and outdoor patio w/BBQ. Minimum 24hrs notice required for all showings. *some conditions may apply. (id:49187)
1 - 109 Russell Avenue
Ottawa, Ontario
Welcome Home to this beautifully designed Executive Rental in the heart of Sandy Hill. Featuring 3 bedrooms, 2 bath with open concept living/dining and kitchen. Featuring quartz counters, SS appliances, pot lights and LED lighting throughout, on demand hot water tank and in-unit laundry. Spacious and bright with large windows and front porch, with separate entrance. Close to Ottawa U, transit, parks, The Rideau Centre and By Ward Market. Tenant pays Rent + Gas and Hydro. NOTE: Pictures were taken from similar unit in the building. Some pictures are virtually staged. 24 hours notice for Showings. 48 Hours irrevocable on offers. Rental Application, Credit check, References, Work History, and Schedule B to accompany the Agreement to Lease. (id:49187)
492 Joseph Street
Carleton Place, Ontario
Welcome to this lovely bungalow in a highly sought after neighborhood in the beautiful town of Carleton Place. Situated on a quiet, tree-lined street, this well maintained home boasts neutral decor and blends comfort and convenience with a fabulous functional layout. This home features a bright living space with large windows that fill the rooms with plenty of natural light. With 3 bedrooms, 3 baths, this gem has been freshly painted, has plenty of storage and hosts a fully finished basement adding significant living space; ideal for a great room as well as home office and/or guest suite as well as spacious cold storage. Outside, the property boasts a private backyard with mature landscaping, offering a peaceful retreat for relaxing or hosting family and friends. A detached garage provides plenty of space and parking. Located in a great neighborhood known for its friendly atmosphere, excellent schools, nearby parks, and easy access to shopping, this bungalow is an exceptional opportunity for first time buyers, downsizers, or for a growing family in a prime location. Welcome Home! As per seller's direction, please allow 24hr irrevocable on offers. (id:49187)
210 Merritt Court
North Middlesex (Parkhill), Ontario
Welcome to Merritt Estates, where your dream home awaits in the beautiful community of Parkhill! this two-storey Xistence floor plan spans 1,995 sq. ft. and is a blank canvas, ready for your custom touches to make it truly yours. Step inside to discover a bright and airy open entrance foyer that sets the stage for the elegance that lies beyond. The main level boasts a stunning open-concept design that flows seamlessly from the spacious great room to the gourmet kitchen. Here, you'll find sleek quartz countertops, an island perfect for casual dining or entertaining, and sliding glass patio doors that lead directly to your private backyard oasis. Upstairs, the second level offers three generous bedrooms, including a luxurious primary suite complete with a five-piece ensuite bathroom and a large walk-in closetyour personal retreat at the end of the day. Also on this level is a convenient laundry room, making everyday chores a breeze. With XO Homes, every detail of your home can be tailored to your preferences. Choose from a variety of floor plans, each fully customizable to meet your unique needs. Don't miss this opportunity to live in a community that offers the perfect blend of tranquility and modern convenience. Contact us for more information on available lots, models, and our full builder package. Come fall in love with Merritt Estates and build the home you've always dreamed of! (id:49187)
53 - 50 Chapman Court N
London North (North I), Ontario
End unit with great location! Close to all amenities like Costco, T & T Supermarket, restaurants, Gym etc. Suitable for small families and/or students who 'd like to go to the Western University. Direct bus stop to the campus is just 200m far. Large living room with fireplace and bay window. Kitchen with stainless appliances. The dining area leads you out to the private sundeck. Three bedrooms upstairs with primary bedroom offers a walk-in closet. Fully finished basement features a spacious family room, storage area, laundry and another full bath! Ready to move-in. (id:49187)
210 - 1830 Dumont Street
London East (East H), Ontario
Incredible value with endless potential! This spacious 2-bedroom, 1-bath condo is an excellent opportunity for first-time buyers or investors looking for a smart purchase. This unit offers a bright and functional layout. Equipped with galley kitchen with backsplash and modern lighting, plus a full 4-piece bath. Large private balcony adds extra living space. Prime location close to transit, shopping, and dining. Low maintenance fees include heat, hydro, and water-making this a cost-effective and attractive investment. (id:49187)
A - 696 Hamilton Street
London East (East M), Ontario
Professional office space for lease in a very well cared for building on a high traffic corridor in east London. Approximately 1230 sq feet on the main floor w/direct access to side parking lot. The space has been renovated w/modern decor, four private offices that have glass partitions, welcoming reception area, open area for boardroom or conference space, washroom and storage. 4 parking spaces included, sign-band and pylon signage space available. Offered at $2895.00 + HST per month inclusive. Small yearly rent increases built into a minimum 3 year term. Landlord pays for utilities, taxes and building insurance. ** Professional Office uses only** Contact listing agent directly for more details or questions. Please do not go direct. (id:49187)
272 Walnut Street
Lucan Biddulph (Lucan), Ontario
Welcome to this beautifully maintained bungalow offering a total of five bedrooms (3+2), tucked away on Walnut Street, one of the most sought-after and quiet streets in Lucan. Situated on a closed street with no through traffic, this home offers a low-traffic setting that provides exceptional privacy, peace, and a true neighbourhood feel. The main floor features a bright, functional layout, while the fully finished basement expands the living space with two additional bedrooms and a cozy fireplace, making it ideal for family living, guests, or a private retreat. Step outside to the back deck and enjoy a peaceful backyard complete with established gardens-perfect for growing your own vegetables or simply relaxing in your own outdoor oasis. Additional highlights include central vacuum and rough-in for a generator, offering added convenience and peace of mind. Located in a highly desirable area of Lucan and under 20 minutes to Masonville Place, this home combines small-town charm with quick access to city amenities. A rare opportunity on a premium street-this one is not to be missed. (id:49187)
116 Netherby Road
Welland, Ontario
Industrial-zoned 28.16-acre parcel near Rusholme Rd and Netherby in Welland. Large-scale land bank opportunity in a growing industrial corridor. (id:49187)
38 Regent Street
Selwyn, Ontario
Lakefield Duplex in prime location convenient to shops, cafes, restaurants, schools, parks, and all amenities. Front unit is vacant and offers 3 bedrooms and 2 full baths. Main Floor features Primary Bedroom with Ensuite, Kitchen with stainless appliances and granite counters, laundry, hardwood floors, gas fireplace and high ceilings while the second floor offers 2 spacious bedrooms with vaulted ceilings, office and full bath. Back unit is currently tenanted and offers good sized bedroom with double closets, spacious family room with walk out to deck and rear yard, bright sunroom, laundry and full bath. Lakefield is a welcoming, vibrant community offering miles of scenic walking, biking and hiking trails, a marina, beach, farmers market, summer festivals, churches, and local groups including the Curling Club, Lions Club and the Legion. Walking distance to Lakefield College School and 10 minute drive to Trent University. Live in the front and rent out the back or turn the entire building into your own personal space. (id:49187)
60 Conger Drive
Prince Edward County (Wellington), Ontario
Thinking of investing in a rental property? Look no further as this Villa at Wellington on the Lake in Prince Edward County offers 2 bedrooms, 2 bathrooms, a den, partially finished basement, nice size back deck with gas barbecue hook up and mature trees in the backyard. There is a cozy covered front porch, paved driveway, 1 car garage with opener, new front stairs and soo much more. Basement offers a full bedroom, 4 piece bathroom, rec room and storage area. Home was freshly painted and it is move in ready for. The Adult Lifestyle offers a community Rec Centre featuring an in-ground swimming pool, tennis and pickle ball court, gym, billards room, full kitchen and more. The home is located minutes away from downtown Wellington, numerous restaurants, waterfront, park and the beach! Adjacent to the development is the beautiful Wellington Golf Course and the Millennium Trail for walking or cycling. A wonderful place to live and play. Common fee of $357.77 including HST monthly for grass cutting, road snow removal and sanding and salting of all roads and common areas, garbage and recycling pick up and use of the rec centre. There is a sprinkler system for the front yard. Home was completed in 2019. Water is turned off. (id:49187)
203 - 15 Arthur Street
Cramahe (Colborne), Ontario
Unit #203 - 15 Arthur Street offers a bright and modern 2-bedroom condo townhome with a private entrance, located in a quiet neighbourhood just a short walk to downtown Colborne. This unfurnished upper-level unit features a convenient single-level layout with an open-concept kitchen, dining, and living area, plus access to a private balcony. Enjoy stylish finishes throughout, including beautiful cabinetry, quartz countertops, a kitchen island with breakfast bar, luxury vinyl plank flooring, modern lighting, and a ductless heating/cooling heat pump. The spacious primary bedroom includes a walk-in closet, while the second bedroom is perfect for guests or a home office. A laundry room is located just off the kitchen for added convenience. This unit includes one exclusive parking space, visitor parking, and utilities such as water/sewer, making for an easy, low-maintenance lifestyle close to parks, shops, restaurants, and all amenities. (id:49187)
1088 Kashwakamak Lake Road
Frontenac (Frontenac North), Ontario
Serene and lush forest property awaits a new family to share in the tranquility offered by Mother Nature. Over 42 acres of property located on Kashwakamak Lake Road with trails meandering throughout. Property has often been regarded for the numerous white pine and oak trees and potential for possible further severance options. Note: Bunkie and Blue Seacan will be removed prior to sale. Please contact listing brokerage to book a showing prior to visiting property. (id:49187)
24 Hutchison Road
Guelph (Kortright East), Ontario
Welcome to this exceptional one-year-old luxury residence offering 4 bedrooms, 4 bathrooms, and a double car garage, perfectly situated in Guelph's prestigious south end. Thoughtfully designed with premium upgrades throughout, the main level showcases elegant hardwood flooring, soaring 9-foot ceilings, and expansive windows that flood the space with natural light.The chef-inspired kitchen is a true centrepiece, featuring a striking waterfall quartz island, upgraded cabinetry, and stainless steel appliances-ideal for both everyday living and entertaining.The upper level is highlighted by a grand primary retreat with a spa-like 5-piece ensuite, complete with a soaker tub, double vanity, and a separate glass-enclosed shower. Three additional generously sized bedrooms, an upgraded 4-piece bathroom, and convenient second-floor laundry complete this level.The fully finished basement with a separate entrance adds exceptional versatility and future potential. This impeccably maintained, move-in-ready home offers refined finishes, modern comfort, and outstanding value in a highly sought-after location. (id:49187)

