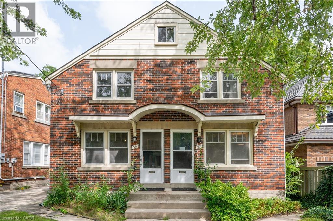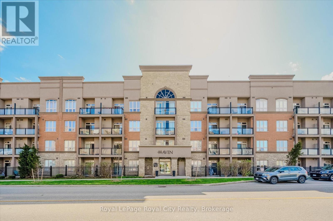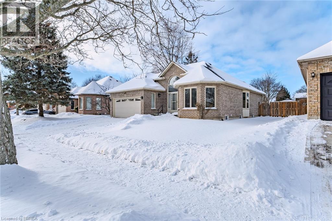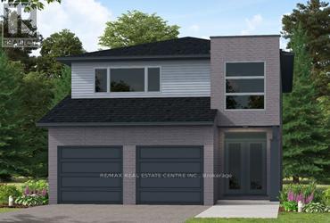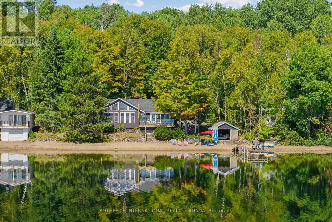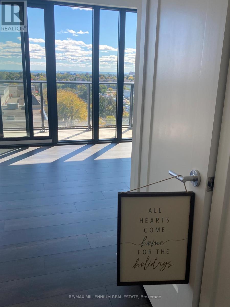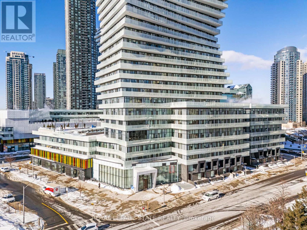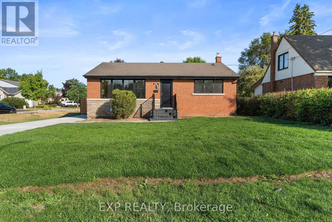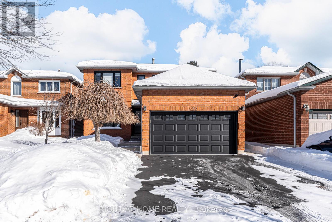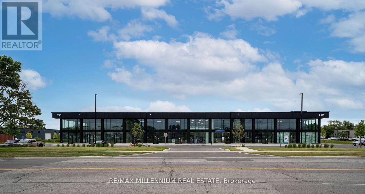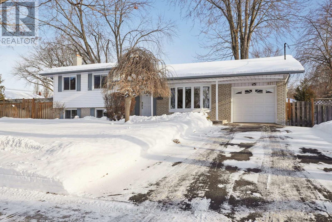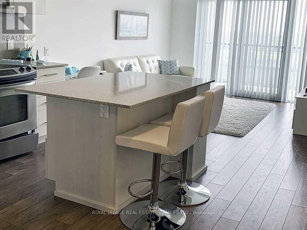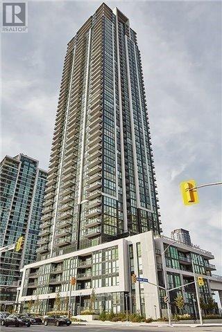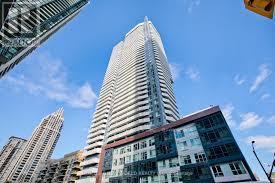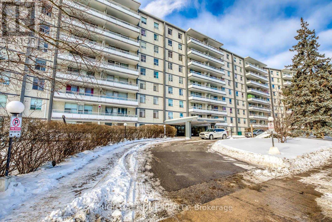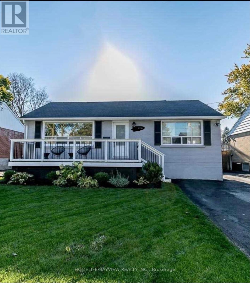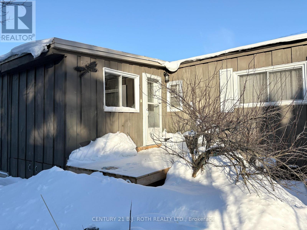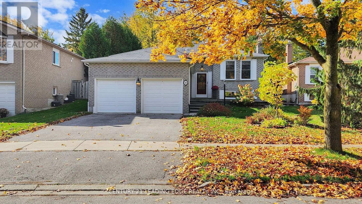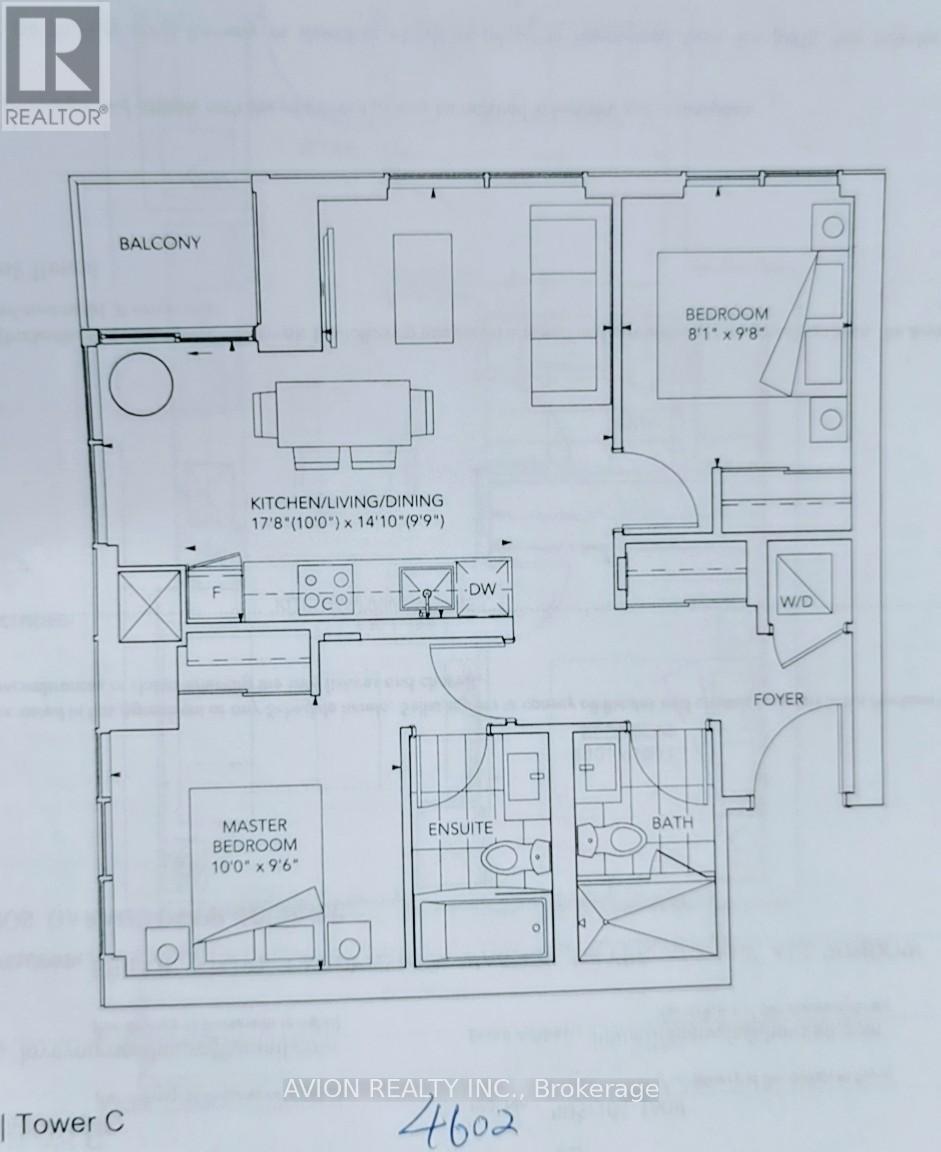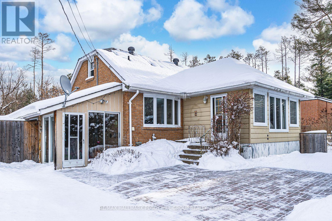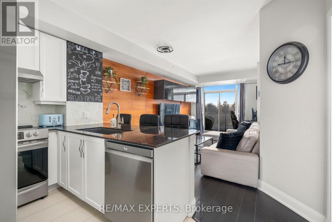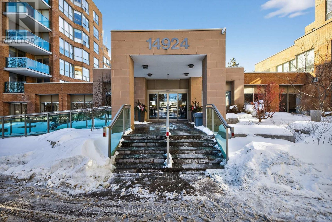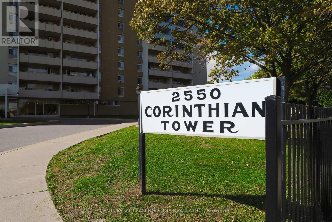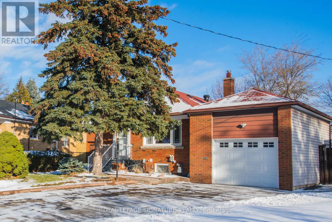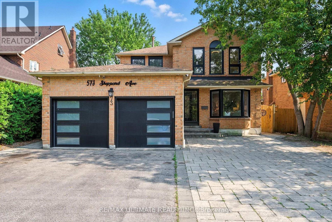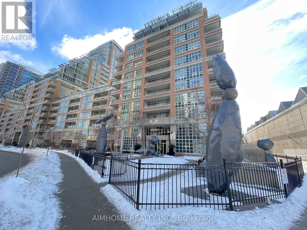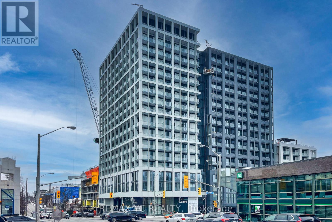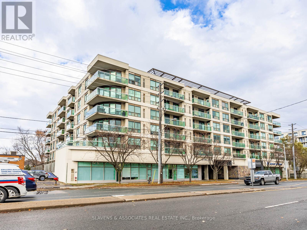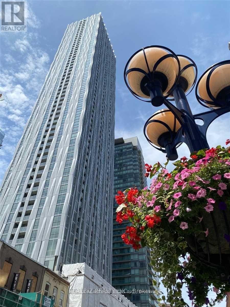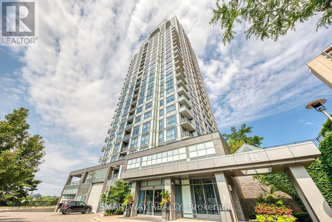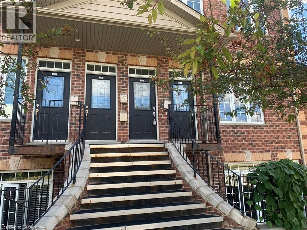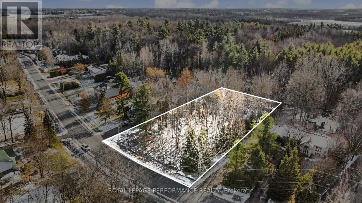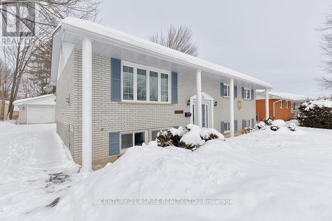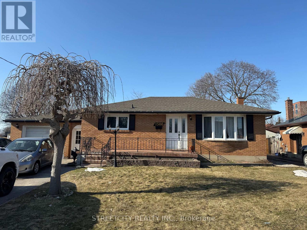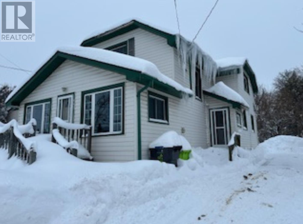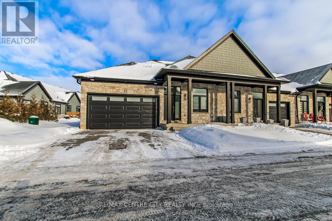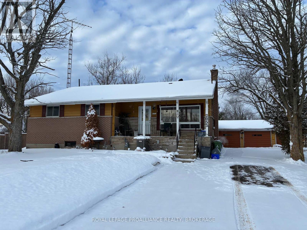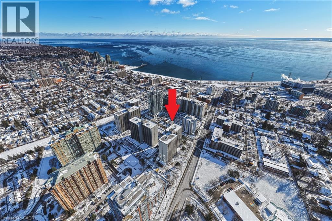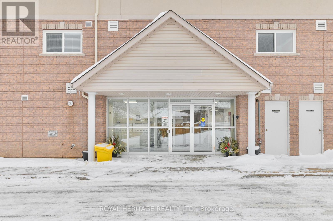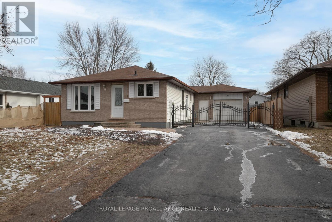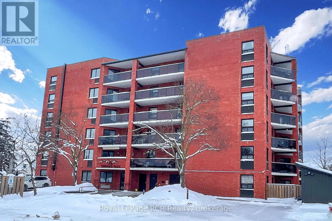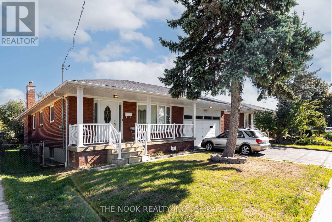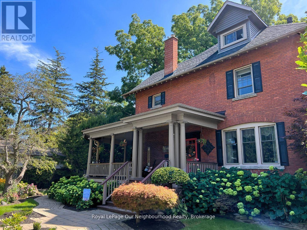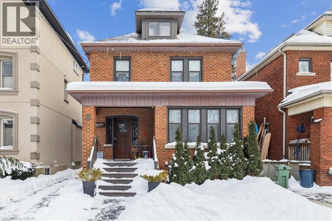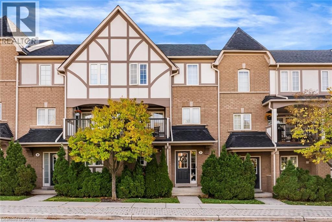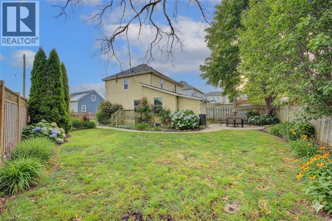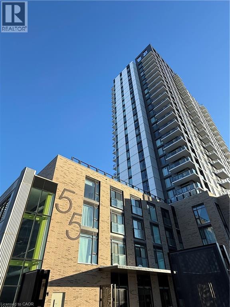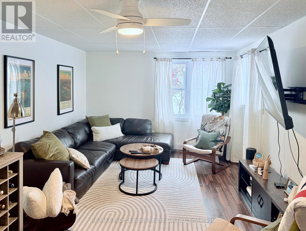52 Avondale Avenue S
Waterloo, Ontario
This is an excellent opportunity to live in the sought after Old Westmount neighbourhood. This well-maintained, semi detached home has 2 bedrooms and over 1,143 sq. ft. of living space. The main floor features a generous sized living room with hardwood flooring and a kitchen with all appliances. The second floor has 2 large bedrooms with hardwood flooring and a 4 piece bathroom. The basement area is fully finished with a rec room, additional 4 piece bathroom and laundry. In the backyard you find a concrete patio shared with #50. The mutual driveway is shared between #50 Avondale and the neighbour at #48. Parking available for one vehicle only. It's an easy walk to Uptown Waterloo to the restaurants and cafes, Waterloo Rec Centre, Waterloo Park and Waterloo Public Library, all less than a 10 minute walk! Close to both bus routes and ION light-rail stops for easy access to anywhere in Kitchener-Waterloo. Minimum of one year lease. Available April 1st. (id:49187)
221 - 5317 Upper Middle Road
Burlington (Orchard), Ontario
**3 MONTHS of PRE-PAID CONDO FEES** Move in and enjoy a payment holiday or put this toward your mortgage! LIFESTYLE & LOCATION! This bright and spacious 1-BEDROOM + DEN suite offers the perfect blend of modern comfort and convenience in the heart of the Orchard Park Community. The OPEN CONCEPT CARPET FREE layout features a SLEEK KITCHEN equipped with stainless steel appliances and a functional breakfast bar, perfect for casual dining or entertaining. The DEN is a true multipurpose space, roomy enough for a dedicated HOME OFFICE or perhaps a QUIET NURSERY. No need to sacrifice closet space here because this primary bedroom features a LARGE WALK IN CLOSET with ample storage. PREMIUM PERKS: This unit includes a rare, UNDERGROUND CORNER PARKING SPOT meaning more space and fewer door dings. Storage is a breeze with a large, HEATED LOCKER conveniently located just across the hall from your front door. ROOFTOP PATIO, PUTTING GREEN, GYM AND PARTY ROOM. UNBEATABLE LOCATION: Look off your balcony to Bronte Creek Prov Park, minutes to Twelve Mile Trail, Orchard Community Park and all levels of schools are walkable. Mornings are a breeze with a cafe across the road. HEAT, AC AND WATER INCLUDED IN CONDO FEES. (id:49187)
47 Maplecrest Lane
Brantford, Ontario
Fantastic brick Bungalow in Triple A location.3 Bedrooms up & 1 down, new engineered hardwood floors in Living room & Dining room. Brand new 4 piece bathroom on main level, new countertops & backsplash & fixtures in eat in Kitchen, Fidge, Stove, Dishwasher included. Rec room with new flooring, all freshly painted. Large fenced yard with no backyard neighbour. New pot lights in Living room & Dining room. 3 Piece bathroom down, large open foyer that brings in natural light, quiet street close to schools, parks, Highway & all amenities . A must see home. (id:49187)
99 Maple Street
Mapleton, Ontario
Our Most Popular Model. Meet the Oxford 2, a 2,225 sq. ft. home blending timeless elegance with modern functionality. Enter through grand double doors into a welcoming open-concept main floor, featuring 9 ceilings, laminate flooring throughout, and a stylish kitchen boasting quartz countertops and a walk-in pantry for maximum convenience. The upper floor offers three spacious bedrooms and a luxurious primary suite, complete with laminate custom regency-edge countertops with your choice of color in the ensuite and a tiled shower with an acrylic base. Additional highlights include a basement 3-piece rough-in, a fully sodded lot, and an HRV system, all backed by a 7-year warranty. Ideally situated near Guelph and Waterloo, this home offers peace and accessibility. (id:49187)
30 Tara Court
Hastings Highlands (Wicklow Ward), Ontario
RARE AND EXCEPTIONAL lot with a GORGEOUS lake house COMPLETELY renovated and being sold turnkey with all the beautiful furnishings and decor as seen. Located on Papineau lake, a highly desirable lake that commands top $$$ as an STR in the Hastings Highlands. This 4-season lake house sits on a remarkable 1.93-acre lot which is level and treed with OVER 200 FEET of pristine sand beach waterfront & Crown land flanking one side of the property. Enjoy all-day sun on the dock and beach with SE exposure. Renovated top to bottom, the main house offers 1252 square feet of living space, featuring a brand-new kitchen with stainless steel appliances, cabinets, backsplash, centre island, butcher block countertops & cozy wood stove & W/O to a large, sunroom with breathtaking lake views. New luxury vinyl plank floors, pine ceilings, and stylish lighting throughout. The living room features a wood-burning fireplace & wall-to-wall sliding doors leading to a 320 sq ft deck with dining and lounging spaces & edgeless glass railings. The views are simply spectacular! The primary bedroom has a 3-piece ensuite, plus an additional 2 bedrooms & 4-piece bath. New structural footings, encapsulated crawl space, insulated attic, siding, soffits, downspouts, windows (excluding sunroom & main bath), laundry addition off the kitchen, in-wall electric heaters with WiFi control, EV charger, new 200 amp panel, Generac transfer switch has been added. The property also features a 340 sq ft guest bunkhouse with a wood stove, a dry land boat house for storage, and a newly landscaped path to the waterfront. The widened and regraded driveway offers ample parking. Papineau Lake is a clean, deep lake perfect for motorized boating. Just 30 mins to Bancroft & Barry's Bay and 2.5 hours from Durham region & Ottawa area. This property is the complete package! Enjoy yourselves and offset some costs as an STR. EVERYONE LOVES A BEACH! Get ahead of the spring market and start making plans today! (id:49187)
714 - 801 The Queensway
Toronto (Stonegate-Queensway), Ontario
This brand-new, never-lived-in south-facing 1+Den condo features a bright, spacious layout (569 sqft) with modern finishes and large windows that fill the space with natural light. The versatile den is ideal for a home office or guest room, while the open-concept kitchen boasts stainless steel appliances and in-suite laundry for added convenience. The generous bedroom and expansive balcony offer both comfort and outdoor enjoyment. Perfectly located just steps from Costco, grocery stores, dining, gas stations, and everyday amenities-with TTC at your doorstep and easy access to major highways-this sun-soaked, move-in-ready unit perfectly blends comfort, style, and convenience. A must-see! (id:49187)
1206 - 3883 Quartz Road
Mississauga (City Centre), Ontario
Experience sophisticated urban living at M City 2 in this stunning one-bedroom plus media suite, perfectly positioned in the heart of Mississauga. The modern, open-concept layout features nine-foot ceilings, a sleek kitchen with stainless steel appliances, and a dedicated media space ideal for a home office. Step out onto the large balcony to enjoy expansive city views, or take advantage of the rare convenience of your own included parking space. Located just steps from Square One, Sheridan College, and the Central Library, this home features unparalleled access to premium shopping, dining, and transit. With quick entry to the 403, QEW, and a short drive to UTM, it is the perfect blend of luxury and connectivity for any lifestyle. (id:49187)
686 Wickens Avenue
Burlington (Lasalle), Ontario
Attention First-Time Buyers, Smart-Sizers & Savvy Investors!Discover this beautifully upgraded bungalow on a premium corner lot at 686 Wickens Ave, Burlington, perfectly located just minutes from the Burlington GO Station, major highways, parks, top-rated schools, and shopping. This move-in-ready home features a modern open-concept layout with quality finishes throughout and offers incredible versatility. The main level is bright and inviting, and comes complete with brand new furnace, AC, and all new appliances. The newly built basement, with a separate rear entrance, includes a full kitchen with brand new stove, dishwasher, washer/dryer, and fridge, plus three bedrooms and a full bath ideal as an in-law suite or income-generating rental. Whether you're looking for a home with a mortgage helper or chasing cash flow, this is a rare opportunity with strong potential in a desirable neighbourhood. Tons of parking and a large private backyard complete the package. A true gem don't miss it! (id:49187)
4212 Credit Pointe Drive
Mississauga (East Credit), Ontario
Welcome to 4212 Credit Point Drive, a fully renovated luxury residence in the heart of Mississauga. This exceptional three-bedroom home offers refined craftsmanship and premium finishes throughout. The primary suite features a spa-inspired four-piece ensuite and an expansive walk-in closet with custom built-ins. Second and third bedrooms include laminate flooring and built-in closets. The main floor showcases a gourmet kitchen with granite countertops, six-burner gas stove, built-in bar fridge, and a spacious eat-in area with walkout to the backyard. The living area is highlighted by a custom fireplace with built-in TV, ideal for entertaining and family living. The lower level offers a versatile living space with a bedroom and four-piece ensuite, along with a generously sized family room finished with high-end materials. A rare feature, the fully upgraded garage includes custom built-in storage, a second stainless steel fridge, heating and air conditioning, polished concrete finishes, and a separate exterior entrance. A true turnkey luxury home offering exceptional design, comfort, and functionality. (id:49187)
14 - 530 Speers Road
Oakville (Qe Queen Elizabeth), Ontario
Brand new, premium commercial condominium unit for lease, offering approximately 1,300 sq. ft.with a striking floor-to-ceiling glass façade that floods the space with natural light and delivers strong modern curb appeal. Boasting an impressive 23-foot clear ceiling height, the unit offers a highly flexible and open layout suitable for a wide range of business uses. The space is delivered in shell condition, providing an ideal blank canvas for tenants to design and build out their concept efficiently. At the Landlord's sole cost and expense, the unit has been pre-serviced with a fully built-out electrical panel, permitted and approved, as well as underground plumbing and rough-ins brought directly to the unit, all completed and permitted with the City, significantly reducing upfront time and capital costs for the incoming tenant. A rooftop HVAC system is already installed, with roof venting in place for added operational flexibility. The property is zoned E4, permitting a wide variety of commercial uses, subject to condominium board restrictions. Ample surface parking is conveniently located directly in front of the unit. Strategically positioned on a busy commercial corridor with excellent visibility and quick access to the QEW and Highway 403. Additional rent (TMI) is estimated; property taxes to be determined upon assessment. (id:49187)
871 Francis Road
Burlington (Lasalle), Ontario
Welcome home to this beautifully maintained 3+1 bedroom, 2 bathroom side-split, tucked into the highly desirable Aldershot neighborhood of Burlington. Loved by the same family for over 30 years, this home is filled with warmth, character, and pride of ownership. The bright living and dining area features hardwood floors and a large bay window, creating a welcoming space for everyday living and entertaining. The updated eat-in kitchen offers classic wood cabinetry and plenty of room to gather for meals. The lower level adds valuable living space with a cozy family room and gas fireplace, plus a flexible bedroom or home office - perfect for today's lifestyle. Outside, enjoy a fully fenced backyard with mature gardens, ideal for relaxing or hosting friends. An updated front walkway and underground sprinkler system keep the property looking its best. With three spacious bedrooms, top-rated schools nearby, and quick access to parks, the GO station, highways, and Lake Ontario, this home offers comfort, convenience, and a wonderful place to call home. Come see for yourself! (id:49187)
1306 - 2560 Eglinton Avenue W
Mississauga (Central Erin Mills), Ontario
Client RemarksBeautifully Furnished One Bedroom + Den Condo In Excellent Mississauga Location. Laminate Flooring Throughout, Modern Kitchen With S/S Appliances, Quartz Counter Top And Centre Island. Master Suite With His And Her Closets And Is Attached To Bathroom. Den Easily Used (And Set Up As) A 2nd Bedroom, Having A Separate Access To Bath. Bonus Large Balcony With Lovely City View! Building Amenities Include Gym, Yoga, 24 Hr Concierge, Security. All Steps To Mall, Park And Hospital. Very Close To 403 And Go Bus Terminal. (id:49187)
4604 - 3975 Grand Park Drive
Mississauga (City Centre), Ontario
Penthouse with Luxury Finishes. 3 bedrooms + 3 full washrooms (please see the builder floor plan for dimensions). 1391 sf suite area and 273 sf balcony. Breathtaking unblocked south/west view. Upgraded kitchen with top of the line stainless steel gas range, refridgerator and microwave. Hardwood floors. State of the art amenities including a 24 hour security, huge Gym on 5th floor along with Yoga room, indoor salt water pool, sauna, whirlpool, extra large party room with kitchen and dining room attached, 2 guest suites, and much more. One Underground parking spot and locker included, both on the P2 level. Great location- close to Square One, UTM, supermarkets. (id:49187)
3112 - 4065 Confederation Parkway
Mississauga (City Centre), Ontario
Welcome to Wesley Tower by Daniels, offering modern urban living in the heart of Mississauga City Centre-just steps from Square One. This stylish 1-bedroom suite boasts a bright open-concept kitchen and living area, thoughtfully designed for today's lifestyle. Includes 1 parking space and 1 locker for added convenience. Residents enjoy premium amenities such as a fully equipped gym, basketball court, games and conference rooms, and more. Unbeatable location with immediate access to Hwy 403 and QEW, transit at your doorstep, and Sheridan College nearby. Walk to shopping, dining, recreation, playgrounds, and schools. RBC and National Bank are located within the building, with Tim Hortons and Starbucks just across the street. A perfect opportunity for first-time buyers, professionals, or investors seeking exceptional value in a prime location. (id:49187)
103 - 3460 Keele Street
Toronto (York University Heights), Ontario
Discover comfortable, easy living in this bright 1-bedroom, 1-bathroom co-op with sunny west-facing exposure and a spacious balcony. The smart layout provides roomy living and dining areas, ideal for relaxing or entertaining. All utilities and property taxes are covered in the maintenance fees, and an underground parking space is included, along with plenty of visitor parking. Residents enjoy great amenities such as an outdoor pool, tennis courts, a playground, and laundry facilities in the building. Located steps to York University, shopping, transit, Humber River Hospital, and Downsview Park, plus quick access to major highways, everything you need is close by. Perfect for first-time buyers or investors, this affordable unit offers outstanding value and the chance to be part of a friendly, growing community. (id:49187)
Basement - 163 Gunn Street
Barrie (Wellington), Ontario
Stunning All Brick Bungalow. Freshly Painted. Separate Entrance To The Basement . Interior Entirely Renovated, Located In The East-End Of Barrie!! Well Maintained 1 Bedroom, 1 Bath.Basement Has Large Rec Room & lots of Windows, Bedroom, 3 Piece Bathroom, And Kitchen.Basement Tenant Will Pays 1/3 Of Total Utilities. (id:49187)
20 Shamrock Crescent
Essa, Ontario
This spacious 3-bedroom, 2-bathroom home is designed bungalow-style living, the layout offers a seamless flow perfect for any stage of life. Whether you need a home office or extra guest space, these three bedrooms provide the flexibility you've been looking for. Outside, the property features oversized driveway with parking for four vehicles-eliminating the daily parking shuffle. Located on a quiet leased lot, this home offers affordable lifestyle without sacrificing the comfort of a traditional house. Land lease $417.99 a month, includes water, outdoor lighting, snow removal and taxes. (id:49187)
28 Stonehill Boulevard
East Gwillimbury (Holland Landing), Ontario
welcome to 28 Stonehill Blvd - a home filled with warmth, comfort, and positive energy in the heart of beautiful Holland Landing. From the moment you arrive, you'll feel the inviting charm of this state-of-the-art raised bungalow, lovingly upgraded by its owners to create the perfect family retreat. Step inside to discover a brand-new modern kitchen designed for gathering and connection, featuring elegant cabinetry, quartz countertops, and top-of-the-line stainless-steel appliances. The open living and dining areas are filled with natural light and adorned with beautiful hardwood floors, creating an atmosphere of comfort and flow throughout the home. Each bedroom offers great closets, ensuring both style and functionality. Step outside and enjoy your private backyard oasis - a large deck and gazebo surrounded by greenery, ideal for family barbecues, morning coffee, or quiet evening relaxation. This home radiates positive energy, care, and pride of ownership in every detail. Located in the best neighbourhood in town, you're just a minute's walk to the Nokiidaa Trail, where you can enjoy hiking, cycling, or snowshoeing year-round. The area is perfect for families, with schools within walking distance, friendly neighbours, and a strong sense of community. Enjoy an easy commute with quick access to Highway 404 and a short drive to the GO Station, as well as convenient proximity to shops, restaurants, and daily amenities. 28 Stonehill Blvd isn't just a house - it's a lifestyle. A place where laughter fills the rooms, nature is at your doorstep, and every day feels like home. Come and experience the comfort, connection, and calm that make this property truly special. (id:49187)
4602 - 8 Interchange Way
Vaughan (Vaughan Corporate Centre), Ontario
Welcome To Grand Festival Tower C At 8 Interchange Way! Brand-New, Never-Lived-In 2 Bed 2 Bath Corner Suite With Bright Open-Concept Layout, Floor-To-Ceiling Windows & Stunning Views. Features Modern Kitchen With Stainless Steel Appliances & Quartz Counters, Split Bedroom Design, Ensuite Laundry, Laminate Floors & Private Balcony. Includes Parking. Steps To VMC Subway, Transit, Shops & Restaurants. Enjoy Premium Amenities: Gym, Indoor Pool, Co-Working Lounge, Theatre, Guest Suites & 24-Hr Concierge. (id:49187)
42 Mill Street
Essa (Angus), Ontario
BEAUTIFULLY UPDATED 1.5-STOREY HOME WITH PRIVATE OUTDOOR SPACE & CONVENIENT ACCESS TO BARRIE & WASAGA BEACH! Welcome to this charming home peacefully located on the edge of town, offering a quiet retreat with quick access to shopping, dining, schools, the Angus Recreation Centre, and the Essa Public Library, while being only 20 minutes to Barrie and 30 minutes to Wasaga Beach. Set on a generous 75 x 100 ft lot, the property boasts a private, fully fenced backyard complete with a spacious deck, garden beds, a storage shed and plenty of room to play, entertain, or unwind. A detached garage adds versatile storage or workshop potential. Inside, the bright and airy living and family room features oversized windows and flows seamlessly into the kitchen and dining areas, creating an ideal space for everyday living. The main level hosts two spacious bedrooms, including a primary retreat with a direct walkout to the deck, alongside a full 4-piece bath. Upstairs, you will find an additional bedroom and full bath, providing excellent flexibility for family, guests, or a home office. An enclosed porch offers a cozy spot to relax, while the basement provides dedicated storage and laundry areas. Recent updates to the furnace and shingles provide lasting comfort and peace of mind, adding even more value to this inviting home. An exceptional opportunity to enjoy peaceful living with everything you need close at hand, don't miss your chance to make this your #HomeToStay! (id:49187)
420 - 4700 Highway 7
Vaughan (East Woodbridge), Ontario
Welcome to Vista Parc Condos-a beautifully designed 1+1 bedroom, 2-bathroom suite offering comfort, functionality, and modern living. This well-appointed unit features a bright open-concept layout with large windows providing excellent natural light throughout.The spacious den offers flexibility as a home office or guest space, while the primary bedroom features wonderful floor-to-ceiling windows, ample closet space, and easy access to a full bath. Enjoy the convenience of 1 parking space and 1 locker, ideally located directly behind the parking spot for effortless access. Residents of Vista Parc Condos benefit from excellent amenities, including a fitness centre, guest suites and party/meeting room. Perfectly situated with quick access to highway 400/407/427, public transit, shopping, restaurants, parks, and everyday conveniences, this location is ideal for commuters and urban lifestyle enthusiasts alike. A fantastic opportunity for first-time buyers, professionals, or investors seeking quality, convenience, and location. (id:49187)
213 - 14924 Yonge Street
Aurora (Aurora Highlands), Ontario
Welcome to this spacious and thoughtfully renovated condo located within the sought-after Highland Green community in the heart of South Aurora. This well-appointed 2-bedroom, 2-bathroom home offers approximately 1,429 sq. ft. of beautifully finished living space with a layout that flows effortlessly from room to room. The condo features a welcoming foyer with a double closet and carpet-free flooring throughout, offering easy, low-maintenance living. The updated kitchen showcases granite countertops, a timeless backsplash, soft-close white shaker-style cabinets, pot lighting, and stainless steel appliances, all finished in a neutral palette designed for both style and longevity. The open-concept living and dining area is enhanced by floor-to-ceiling windows and direct access to a private balcony, creating a bright and versatile space ideal for both everyday living and entertaining. The primary bedroom features a walk-in closet and an upgraded oversized ensuite with a walk-in tub/shower combination, heated bidet seat, and additional cabinetry. The second bedroom is ideal for guests, a home office, a hobby room, or additional living space. A second full modern bathroom adds everyday convenience. A dedicated in-suite laundry room is equipped with a full-size front-load washer and dryer with pedestals, along with valuable additional storage. The condo also includes one underground parking space and a storage locker. Monthly maintenance fees cover almost all utilities, including cable and internet, offering ease and predictability. Residents enjoy building amenities such as concierge service, an on-site car wash, party room, library, exercise room, and guest parking. Ideally located just minutes from pharmacies, shops, restaurants, banks, and everyday amenities. A rare opportunity to own a spacious, turn-key luxury condo with quality upgrades, in an exceptionally well-managed building, and a premium central location. Unpack and enjoy! (id:49187)
1206 - 2550 Pharmacy Avenue
Toronto (L'amoreaux), Ontario
Beautifully renovated 2-bedroom condo unit with extensive upgrades! $$$ spent on renovations: new vinyl flooring, modern kitchen with quartz countertops, stainless steel appliances, fireplace, new doors, shower door, shower panel, bathroom vanity, fresh paint, balcony flooring, crown moldings, and pot lights. Prime location at 2550 Pharmacy Ave., Toronto - close to Fairview Mall, Seneca College, schools, parks, public transit, subway, and Highways 401/404. Steps to shopping plazas, restaurants, and all amenities. (id:49187)
Basement - 9 Ivorwood Crescent
Toronto (Wexford-Maryvale), Ontario
***Looking For An Amazing Basement*** Welcome home! This beautifully renovated, oversized two-bedroom basement apartment offers a private entrance and a bright, spacious feel throughout. Enjoy a brand-new kitchen with new appliances, separate laundry, heated bathroom floors, plenty of storage, and parking. Ideally located steps from transit, shopping, parks, and schools. (id:49187)
573 Sheppard Avenue
Pickering (Woodlands), Ontario
Beautifully newly renovated 3 bedroom basement apartment with separate entrance and abundantnatural light from large windows throughout. This modern space features brand new carpet, potlights, new laminate flooring in the kitchen, quartz countertops and stainless steelappliances.. All three bedrooms are spacious and come with large windows & closets, offering amplestorage. The 3-piece bathroom includes a sleek glass shower, adding a touch of modern elegance.You'll love the new kitchen, perfect for entertaining or enjoying a cozy meal. Its equippedwith durable laminate flooring, stunning pot lights, and generous counter space, ideal for anyhome chefIdeally located close to Hwy 401, Hwy 2, parks, top-rated schools, public transit, grocerystores, and so much more, you'll have everything you need within mins reach. Ideal forprofessionals, students or small families, this is the fresh start you've been waiting for!Tenant is responsible for their own Internet, and 30% of utilities. (id:49187)
907 - 85 East Liberty Street
Toronto (Niagara), Ontario
King West Condo In Fantastic Liberty Village. Bright Unit East View, Den Can Be Used As Office/2nd Bedroom. Laminate Floor Throughout. Granite And Marble Countertops, Whirlpool Stainless Steel Appliances, Fireplace. 1 Parking & 1 Locker Included. Great Amenities includes Gym, Indoor Pool, Theatre, Golf Simulator, Billiards, Bowling Alley, Kids Room, Games Room. In The Heart Of Liberty Village. Steps To Cne, Restaurants, Supermarket, Shops, Ttc. (id:49187)
706 - 2020 Bathurst Street
Toronto (Humewood-Cedarvale), Ontario
Heart of Midtown at Bathurst & Eglinton! Exceptional unit featuring the largest 1+Den layout. The spacious den can be used as a second bedroom. Modern built-in appliances and a well-designed floor plan with separate living and dining areas-rarely found in most units. 9-foot ceilings throughout with laminate flooring. South-facing exposure offering stunning CN Tower views. Steps to the subway. Move-in ready. (id:49187)
603 - 890 Sheppard Avenue W
Toronto (Bathurst Manor), Ontario
Welcome to Unit 603 at 890 Sheppard Ave W. This top-floor, east-facing corner suite offers 932 sq ft of functional interior space with unobstructed views. The split 2-bedroom, 2-bathroom layout features an open-concept kitchen with granite countertops and ample cabinetry, along with a bright combined living/dining area and a wrap-around balcony showcasing north, east, and partial south exposures. Both bedrooms include full-size windows and generous storage. This unit includes 2 underground parking spaces and 2 lockers, an uncommon combination within the building. Residents have access to on-site amenities such as a gym, sauna, party/meeting room, recently upgraded rooftop patio with two BBQs, renovated gym, visitor parking, and secure entry. The building's modest scale also supports a more community-oriented environment. The property is within the area served by William Lyon Mackenzie Collegiate Institute, one of the top-rated public high schools in the neighbourhood. Conveniently located steps from Sheppard West Station and close to Yorkdale Mall, Downsview Park, York University, Hwy 401, and Allen Road, this address offers excellent connectivity for both end-users and investors (id:49187)
2204 - 1 Yorkville Avenue
Toronto (Annex), Ontario
Ideal Home! Luxury Building In The Heart Of Yorkville At Yonge And Bloor. Gorgeous 1 Bedroom Unit Overlooking Yorkville Ave And The Four Seasons Hotel. 9' Ceilings, Built In Appliances, Stone Countertops And More! Walking Distance To Shopping And Restaurants. Steps to TTC Subway. (id:49187)
905 - 18 Graydon Hall Drive
Toronto (Parkwoods-Donalda), Ontario
Welcome to this sun-filled 2 BR and 2 bath, corner unit at the prestigious Argento Condos by Tridel, offering an exceptional lifestyle in the heart of North York and featuring a functional split-bedroom layout, perfect for both privacy and flow. This building offers modern luxury amenities: State of the art fitness studio, Steam Room, Outdoor Bbq, Boardroom, Party Rm, Theatre Rm, 24-hour concierge, Guest suites & Lots Of Visitor Parking Located close to Fairview Mall & Shops on Don Mills, Restaurants, T&T & Gallery Supermarket, North York General Hospital, Graydon Hall Park, Top rated Schools, Easy Access to DVP, Hwy 401 & 404 and TTC. Included in the rent One PARKING, One LOCKER and INTERNET Unit showcases high ceilings, floor-to-ceiling windows throughout, flooding it with natural light and clear, unobstructed views of the city and greenbelt, in-suite laundry, open-concept kitchen with quartz countertops & stainless steel appliances. The primary bedroom includes a large closet and a private ensuite, while the second bedroom is perfect for guests, a home office, or growing families. This suite offers comfort, convenience, and value in one of Toronto's most desirable pockets, with stunning views, premium finishes, and unbeatable convenience - just move in and enjoy city living at its best. (id:49187)
555 King Street E Unit# 308
Kitchener, Ontario
Immediate occupancy available! Enjoy downtown living at the Betzner Brownstones. This multi level unit features 2 bedrooms, 2 bathrooms, hardwood floors, insuite laundy, carpet free throughout, and a loft like primary bedroom open to lower level with huge windows. This modern, well kept urban brownstone is perfect for young executives, it is steps to the LRT and walking distance to the Kitchener Market. Easy access to downtown, the Innovation District and highways as well. No smoking. No pets (preferred). Included for tenants use fridge, stove, dishwasher, microwave and washer & dryer. Utilities not included. One outdoor parking space included. REALTOR®: (id:49187)
Lot 20 Cardinal Crescent
Clarence-Rockland, Ontario
Rare Opportunity! The Only Vacant Lot in This Established Subdivision. Discover an exceptional chance to secure one of the last remaining pieces of land in this sought-after neighbourhood-the only vacant lot currently available in the entire subdivision! Offering 116.80 ft of frontage and an impressive 318.34 ft of depth, this 0.93-acre parcel provides the perfect canvas to build the custom home you've always envisioned. The subdivision is serviced with natural gas, while the lot will require installation of a septic system and a well, giving you the flexibility to design your ideal setup. With nearly an acre of space, you'll have room for a spacious home, a detached garage, outdoor living areas, and more. Nestled in a warm and welcoming community, this location offers the best of both privacy and convenience. Just minutes to all the amenities, shops, and restaurants in Rockland, and only a short drive to Cumberland and Orléans, you'll enjoy the perfect balance of rural tranquility and urban access. Come build your dream home and become part of an amazing neighbourhood-opportunities like this don't come often! (id:49187)
23 Park Drive
Petawawa, Ontario
Welcome to this solid all-brick bungalow offering comfort, space, and a fantastic location! This 1,200 square foot home features 3+1 bedrooms and two full bathrooms; it's an ideal spot for your family. Hardwood floors run through the main level, complemented by an inviting eat-in oak kitchen and a separate dining area perfect for everyday living and entertaining. Read a book in the bright living room, or just enjoy the quiet. The fully finished lower level adds valuable living space with a cozy gas fireplace in the recreation room, a hobby area, and an additional bedroom-perfect for guests or a home office. There is also lots of storage here, and a bonus workshop area. The basement entry leads to a detached double garage and a fully fenced backyard, ideal for kids, pets, or summer gatherings. Enjoy a barbecue with family on the deck conveniently located off the dining room. Also, you'll have peace of mind with updated windows, and a 200-amp electrical service. All this is just a short walk from the Centennial Park beach, playground & trail, and the mighty Petawawa River. This home has it all, don't miss out! (id:49187)
1500 Mardell Place
London East (East H), Ontario
Attention investors this home is a 3 minute walk to Fanshawe College and is currently bringing in $4000 a month in rent! Spacious 5-Bedroom Home with Inground Pool - Steps from Fanshawe College Welcome to 1500 Mardell Place, London, Ontario-a fantastic five-bedroom, two-bathroom home with incredible investment potential. Perfectly located just a two-minute walk from Fanshawe College, this property is an ideal opportunity for investors, students, or families looking fora spacious and convenient place to call home. Inside, this well-maintained home features two kitchens, offering added flexibility for multi-generational living or rental income potential. The five generously sized bedrooms and two full bathrooms provide plenty of space for comfortable living. The bright and inviting living areas create a warm atmosphere, while the functional kitchens make meal preparation a breeze. Outside, the private, fully fenced backyard boasts a stunning inground pool, perfect for summer relaxation and entertaining. With parking for up to five cars, there's no need to worry about space for tenants or guests. Located in a high-demand area near Fanshawe College, public transit, parks, and shopping, this home offers both convenience and exceptional value. Whether you're looking for an income-generating investment or a spacious family home, 1500 Mardell Place is a must-see. Book your private showing today! ** This is a linked property.** (id:49187)
440 Charles St
Sault Ste. Marie, Ontario
Situated in a quiet central neighbourhood close to parks, this home is an excellent opportunity for those on a budget and with a growing family needing a bit more space. Home requires updates but is an ideal situation for those willing to do a few renovations. Features 3 large bedrooms, gas fireplace, 2 baths (one in the full basement), economical gas heating and private yard. (id:49187)
35 - 63 Compass Trail
Central Elgin (Port Stanley), Ontario
Welcome to 63 Compass Trail, Unit 35, a newly completed condo development where you can move in immediately without the hassle or delays of construction. This sought-after location offers walking distance to the beach, downtown amenities, parks, and paved walking paths, making everyday living both convenient and enjoyable. A welcoming foyer sets the tone as you enter the home. Just off the entrance is a bright first bedroom or home office, highlighted by a large south-facing window. Continuing down the hallway, you'll find a 4-piece bathroom and direct access to the attached double-car garage. The heart of the home is a showstopper - an open-concept living space with vaulted ceilings and exposed beams, creating a bright and airy atmosphere. The oversized kitchen island with breakfast bar anchors the space and is ideal for hosting family and friends. The kitchen is finished with floor-to-ceiling cabinetry, quartz countertops, and ample prep and storage space. The adjoining living room includes a gas fireplace and opens to the back patio with a gas BBQ hookup, extending your living space outdoors. The primary bedroom is conveniently located on the main floor, complete with a walk-in closet and a 4-piece ensuite bathroom. A main-floor laundry room adds everyday convenience, making this home especially appealing for those seeking main-floor living. The finished basement offers additional living space, including a third bedroom, 2-piece bathroom, and a recreation room perfect for relaxing or entertaining. There is also ample storage in the utility room, with the potential to create a fourth bedroom if desired. Step outside to enjoy your personal patio space, ideal for unwinding or entertaining. Residents of this well-maintained condo complex also enjoy access to an outdoor swimming pool and ample visitor parking. A bright, modern home in a fantastic location-move-in ready and waiting for you. (id:49187)
2053 Cole Hill Road
Kingston (City North Of 401), Ontario
Looking to get into home ownership without breaking the bank while building your sweat equity? This deceiving large elevated bungalow with triple car garage might be just the opportunity you've been waiting for. Proudly owned by one family for nearly 30 years, this home has great potential and with its handy county location and scenic surroundings. The fundamentals are solid and the possibilities are exciting. The main level offers a large livingroom, eat-in kitchen and a rear family room, plus 4 bedrooms, 1.5 bathrooms (primary bedroom offers an ensuite) den, mudroom and storage. The full partly finished basement houses more bedrooms, rec room and additional "flex" rooms. Updated main bath in 2020, gas furnace and A/C in 2008, HWT in 2025, updated water equipment (2024) and more. Situated on a 1/2 acre fenced lot with multiple sheds and even a animal/pet coop. Whether you're a young family, a first-time buyer ready to build equity and personalize your space or the investor, this home is full of promise. This is your chance to get into the market with a home that's truly worth a look. Being sold in AS IS condition. (id:49187)
1286 Ontario Street
Burlington, Ontario
Investment, Development - Downtown Burlington, Serious Land Bank Opportunity. Property is already designated for a High Rise Development in the Burlington Official Plan. Lot is 7082sf. Was originally listed with neighbours, 1280,1290,1292 Ontario St. Currently generating $3,300 per month, rental income. Excellent opportunity. (id:49187)
204 - 841 Battell Street
Cobourg, Ontario
Welcome to this bright and spacious second-floor condo in the heart of beautiful Cobourg! Offering approximately 916 sq. ft. of thoughtfully designed living space, this freshly painted unit features new carpeting in the bedrooms and a layout that feels both comfortable and functional.Enjoy two large bedrooms, a 4-piece bathroom, and separate kitchen, dining, and living areas-perfect for everyday living or entertaining. The condo also includes the convenience of ensuite laundry and all appliances, making it truly move-in ready. Step outside to your private walkout balcony, an ideal spot to relax and unwind. Additional perks include one owned parking space and a storage locker.The location is hard to beat-just minutes from the Mill Restaurant, golf course, hospital, dog park, YMCA, beach, marina, and waterfront trail. Whether you love dining out, staying active, or enjoying Cobourg's vibrant waterfront, everything you need is close by. (id:49187)
43 Alnet Drive
Belleville (Belleville Ward), Ontario
You found your new home! This adorable brick bungalow offers 3+1 Bedrooms, 2 updated Bathrooms, and a range of great features. Nestled in a sought-after neighbourhood, this property is just minutes away from all amenities you need, including shopping, schools, parks and transit. Step inside to discover a brand-new, fully functional kitchen that will be the heart of the home. With stunning marble countertops, modern cabinetry, and ample storage, this kitchen will be sure to impress. The lower level presents endless possibilities with a separate entrance and lots of potential. Whether you need additional living space, a home office, gym or are considering an in-law suite, this basement is ready t be transformed to suit your needs. Enjoy Peace of mind with many new windows and exterior doors throughout the home, ensuring energy efficiency. The fully fenced yard provides privacy and is perfect for outdoor activities. An oversized single car garage with interior measurements of 23X17FT and large driveway offer ample parking/storage options-ideal for those with multiple vehicles or hobbies. This home combines modern upgrades with tons of potential and is perfect for families looking for both style and functionality. Don't miss your chance to make it your own! (id:49187)
102 - 536 11th Avenue
Hanover, Ontario
Move-in ready 2-bed, 1.5-bath main-floor condo unit in a convenient downtown location. This economic unit features an eat-in kitchen with hardwood flooring and some newer appliances, a large open concept living/dining room with updated flooring, a primary bedroom with an ensuite bathroom, a secondary bedroom, and a laundry room with storage and a separate 2-piece bathroom. A large south-facing patio with custom awnings, as well as a handy gate leading to the yard further enhances this property. Additional features include custom blinds in the living room and kitchen as well as an updated electric furnace, AC and owned water heater in 2020. The well-managed building includes two storage areas, a common meeting/games room on the same level, secure entry, and an assigned parking spot. (id:49187)
7 Triburnham Place
Toronto (Markland Wood), Ontario
Entire Home For Rent! Welcome To Your Dream Bungalow In The Heart Of Markland Woods, Etobicoke! Top 5 Reasons You Will Love This Home! 1) Style - All Brick Bungalow W/ Double Garage + Finished Basement Provide Plenty Of Space & Storage For A Growing Family. 2) The Spacious Living Area Is Great For Entertaining Guests, While The Kitchen Has An Extra Eat-In Area. 3) Highways 427 / 401 / Qew Gardiner Expressway / 407 Access Only Minutes Away. 3) Family Friendly Community Of Markland Woods, Close To Schools, Parks, And Shopping (Sherway Gardens, Burnhamthorpe Mall, Etc.) 4) Large Enough To Add Home-Office Space Or Easy Highway Access To Commute Into The City For Work. 5) Thoughtful Floor Plan With Plenty Of Natural Light + Sep Entrance To Basement W/ Large Rec Room And Two Additional Lower-Level Rooms That Can Be Used As Bedrooms, Office, Or Extra Storage Space. (id:49187)
305 Trent Street W
Whitby (Downtown Whitby), Ontario
Create your very own Downton Abbey and experience the perfect blend of historic charm and contemporary elegance. This remarkable residence showcases timeless character alongside modern finishings, inviting you to live your best life surrounded by beauty and sophistication.From the moment you enter, soaring grand ceilings on both the main and second floors set the tone for the home's stately presence. Original hardwood floors span the first two levels, preserving the rich charm of yesteryear, while tasteful decor and oversized rooms create an atmosphere of refined comfort.The beautifully appointed kitchen features travertine flooring, an inviting eat-in area, and a walkout to the backyard oasis. Enjoy quiet mornings or evening gatherings on the cozy wraparound porch with pot lights, or in the enclosed sunroom overlooking lush, English-inspired gardens and a tranquil babbling brook pond.Upstairs, each spacious bedroom offers walk-in closets and grand ceilings, while the large laundry room-with its own walkout to a deck-makes chores a pleasure. The deck connects to a private gym and 3-piece bath located above the heated garage.The third floor is your private master retreat-a true sanctuary featuring a wraparound walk-in closet with custom built-ins, corner gas fireplace, and a stunning en-suite. Relax in the claw-foot tub or steamer shower, warmed by the gentle glow of a Napoleon electric fireplace. The large heated loft garage includes hydro, a garage door openers with remotes, and access from both the backyard and laundry room.Outdoors, the property is an absolute haven. Set on a rare double lot, the backyard offers mature perennial gardens, two ponds, a serene fire pit area, and a new fence providing privacy and peace. Enjoy natural gas hookups for your BBQ and future outdoor fireplace-perfect for entertaining in every season. New Fencing installed Fall 2024. Survey on File 2023. Walking distance to Trafalgar Castle (Private School) and Henry St High. (id:49187)
9 Barclay Street
Hamilton, Ontario
Fantastic investment opportunity in the Heart of Westdale.This updated and character-filled 4+1 bedroom residence offers exceptional versatility and value. The spacious living and dining rooms provide an open, light-filled layout with potential to convert to an additional bedroom. A large eat-in kitchen features a walkout to a deck and a private backyard oasis—perfect for entertaining or relaxing. Additional highlights include an attic loft, main-floor laundry, and a convenient powder room. The fully self-contained basement suite offers a private entrance, kitchenette, full washroom, and separate laundry, making it ideal for rental income or extended family living. This can be either a invesment opportunity or a turnkey primary residence. Ideally located within walking distance to McMaster University, public transit, and everyday amenities, with quick access to major highways. (id:49187)
2321 Parkhaven Boulevard Unit# 7
Oakville, Ontario
Welcome to this beautifully updated townhome in Oakville’s vibrant, family-friendly Oak Park community, offering a thoughtfully designed open-concept layout ideal for everyday living and entertaining. The main level features engineered hardwood flooring and a bright living and dining area filled with natural light from both front and back exposures. The well-connected dining space flows seamlessly into the kitchen and living room, while the inviting living area offers a walkout to a covered balcony. A convenient powder room completes this level. The updated kitchen includes new countertops, hardware, and new appliances. New light fixtures throughout the home, along with a new washer and dryer, enhance its move-in-ready appeal. Upstairs, engineered hardwood continues throughout, with two spacious bedrooms, each featuring a private ensuite bathroom—a rare and highly desirable layout. The primary bedroom offers two closets, and the primary ensuite includes a new glass shower door. All new door hardware has been installed throughout. A rare double car garage with inside entry completes the home. Ideally located just steps to parks, trails, top-rated schools, shopping, and everyday amenities, with quick access to major highways, public transit, and Oakville’s Uptown Core. (id:49187)
17 William Lane
Woodstock, Ontario
Step into this beautifully updated home offering modern comfort, clean design, and flexible living in a family-friendly neighbourhood. Recently renovated throughout, the property features fresh flooring and neutral paint tones that create a bright, open atmosphere. Large windows fill the home with natural light, while the open-concept layout and multiple rooms offer versatility for families, remote workers, or investors. The backyard provides space to relax, garden, or entertain, and the location offers quick access to schools, parks, and Kitchener-Waterloo amenities. Best of all, you’re just minutes from some of Woodstock’s most sought-after outdoor spaces—including Southside Park with its river trails and playgrounds, the scenic Pittock Conservation Area for hiking and boating, and the charming green spaces of Victoria Park and Vansittart Park—making this home a perfect blend of comfort, convenience, and lifestyle. (id:49187)
55 Duke Street W Unit# 2403
Kitchener, Ontario
Welcome to the sub penthouse of 55 Duke St W. A bright end unit condo offering comfort convenience and a smart layout in the heart of the city. This two bedroom two bathroom suite features an open concept living space with extra natural light thanks to its end unit position. The functional layout offers separation between bedrooms making it ideal for professionals roommates or anyone who values privacy. Enjoy the convenience of one underground parking space an owned locker and immediate availability making this a move in ready opportunity. Along with the excellent amenities, Whether you are commuting working from home or enjoying everything downtown has to offer this location delivers. A well rounded condo with the essentials already taken care of and no waiting to make it yours. (id:49187)
285 Second Street
Collingwood, Ontario
Welcome to this bright and inviting bungalow, offered as an annual rental and perfectly suited for those seeking a comfortable, charming place to call home in the heart of Collingwood. This home offers a comfortable, neighbourhood feel while keeping you close to everything that matters. Inside, the well-maintained layout features two bedrooms and one bathroom, with a spacious, sun-filled living room that creates an easy, welcoming atmosphere for everyday living. The full kitchen and in-home laundry add practicality, while efficient heating and air conditioning ensure year-round comfort. Step outside to enjoy a large, private, fully fenced yard with a deck-ideal for relaxing, entertaining, or simply enjoying the outdoors in your own space. A garage and storage shed provide added convenience and flexibility. Just minutes from downtown shopping, Georgian Bay, the Arboretum park, transit routes, and local amenities, this home offers the best of walkable living paired with quiet neighbourhood charm. A wonderful opportunity to lease a cozy, well-located home in one of Collingwood's most desirable areas. Non-smoking and no vaping please. (id:49187)

