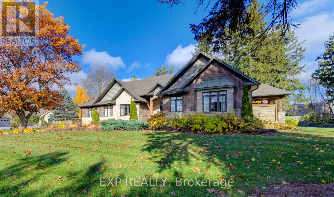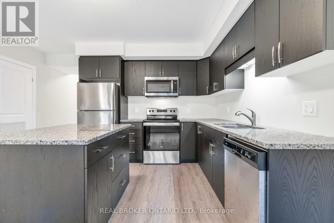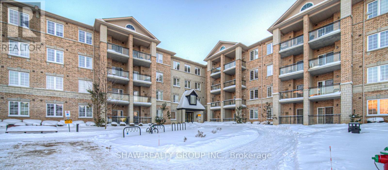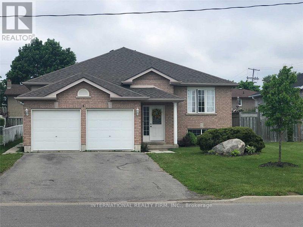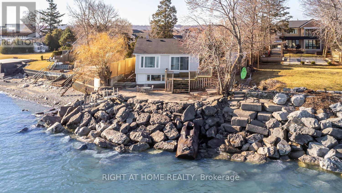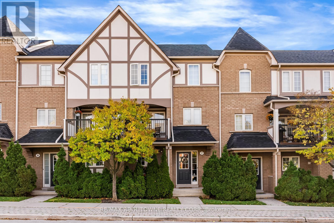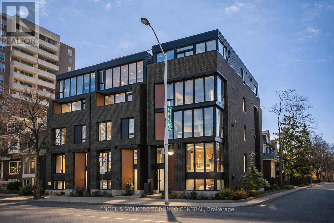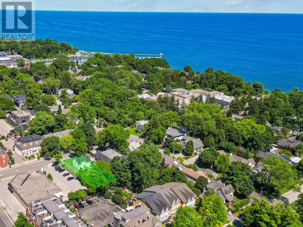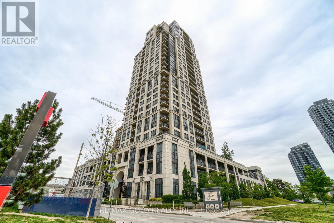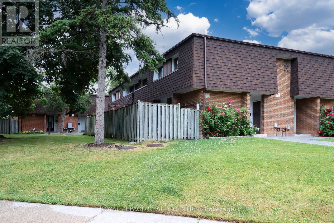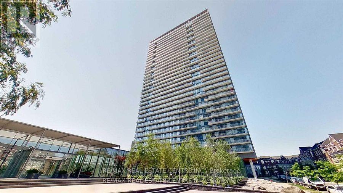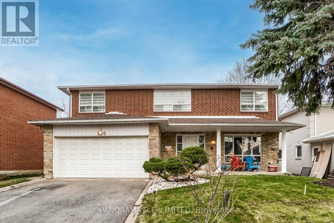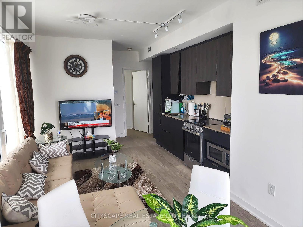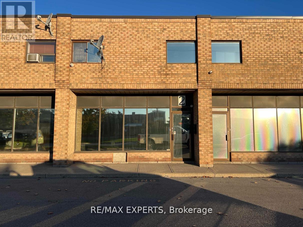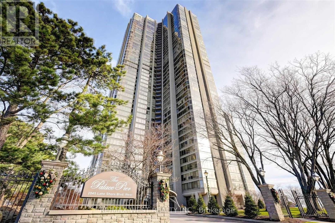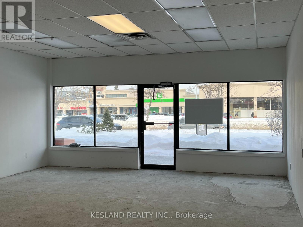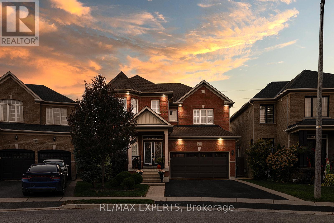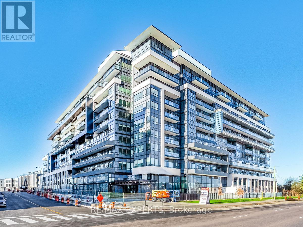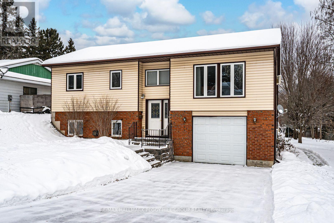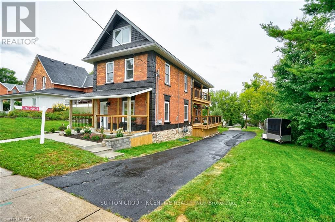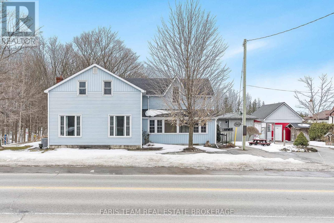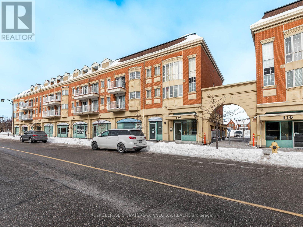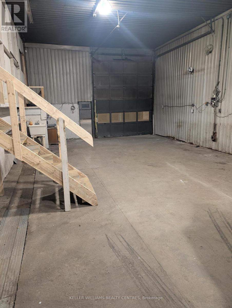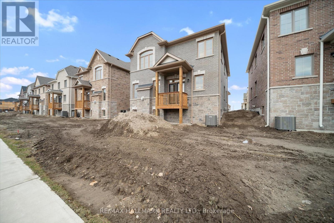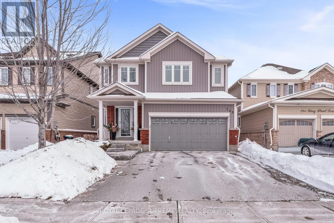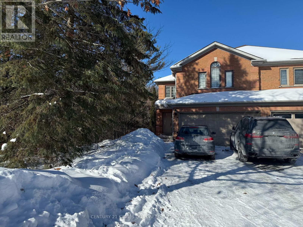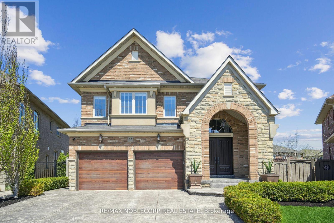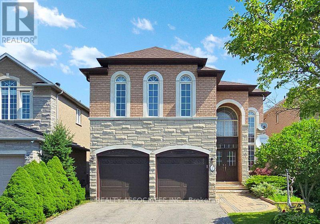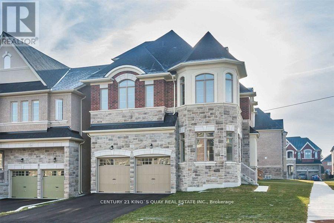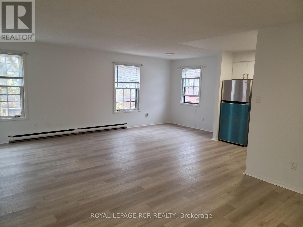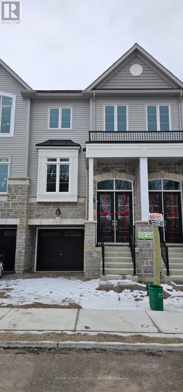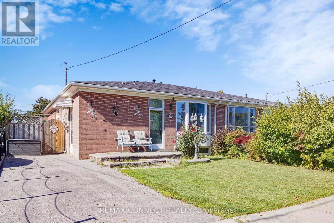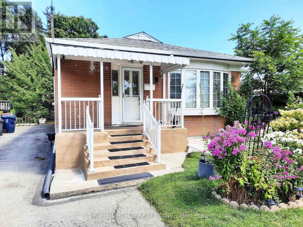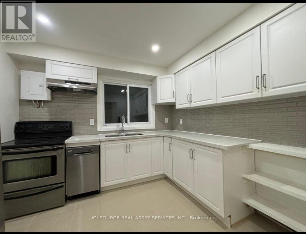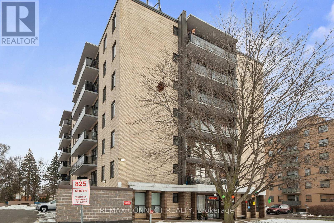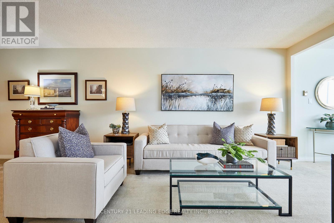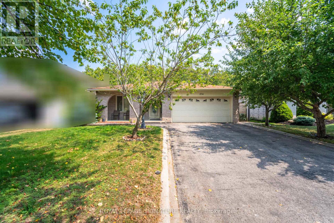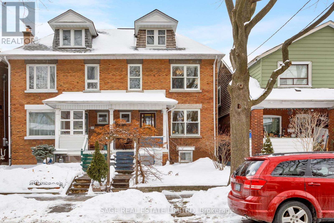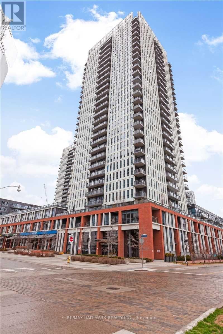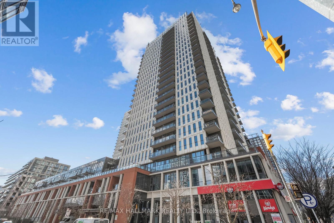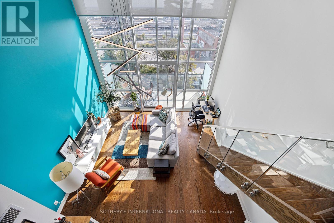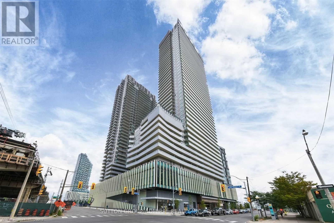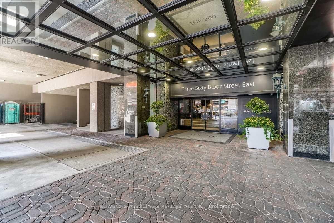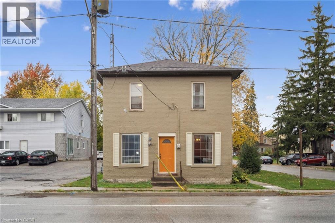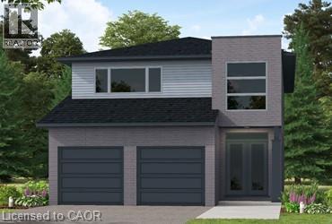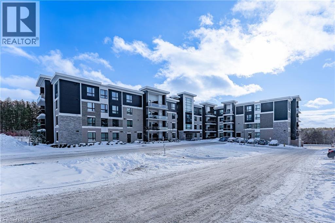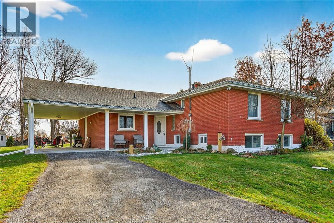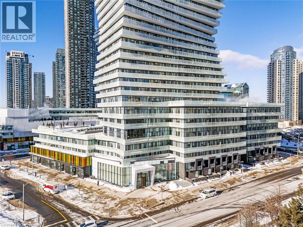52 Edgehill Drive
Kitchener, Ontario
Welcome to 52 Edgehill Drive, Kitchener, a stunning all-brick and natural stone bungalow that blends modern luxury, functionality, and timeless design. Nestled in the prestigious Deer Ridge community, just minutes from Highway 401, shopping, golf, and scenic trails, this home offers over 3,800 sq. ft. of finished living space, including a spacious in-law suite perfect for multi-generational living. Step inside the 1,925 sq. ft. main floor, where open-concept living meets contemporary style. Enjoy engineered hardwood floors, pot lights, and modern glass railings, creating a bright and elegant atmosphere. The living room features a built-in fireplace and flows effortlessly into the dining area and chef-inspired kitchen with a large centre island, quartz countertops, ample cabinetry, and top-of-the-line stainless steel appliances, including a drink fridge. The primary suite is a true retreat, showcasing large windows, barn doors, and a spa-like ensuite with double sinks, a soaker tub, a tiled walk-in shower, and a spacious walk-in closet. Two additional bedrooms, two additional bathrooms, and main-level laundry complete this exceptional floor. The finished basement adds another 1,155 sq. ft., featuring a generous recreation room with plush carpeting, pot lights, and a fireplace, along with an additional bedroom and bathroom. The separate 768 sq. ft. in-law suite offers open-concept living, dining, and kitchen areas with engineered hardwood floors, pot lights, a fireplace, stainless steel appliances, one bedroom, one bathroom, and separate laundry with storage. Outside, enjoy the covered deck with a built-in fireplace, perfect for year-round entertaining. The extra-wide concrete driveway accommodates 8+ vehicles, complementing the triple-car garage. A rare find that combines elegance, space, and versatility, 52 Edgehill Drive is the ideal home for families seeking comfort and style in one of Kitchener's most desirable areas. (id:49187)
F - 168 Rochefort Street
Kitchener, Ontario
Move right in! This beautiful Lavender model stacked townhome in desirable Huron is ready for you to call home. Enjoy a bright, open-concept layout with 2 bedrooms, 2 full bathrooms, in-suite laundry, communal charcoal BBQs, and a parking space conveniently located right out front. The modern kitchen features granite countertops, stainless steel appliances, an island, and plenty of storage-perfect for everyday living and entertaining. The unit faces away from the street, offering a quieter, more peaceful setting, and even has your own private patio right outside the door. Located close to schools, shopping, highway access, and RBJ Schlegel Park. Available NOW - Call this home today! (id:49187)
418 - 1077 Gordon Street
Guelph (Kortright West), Ontario
Welcome to 1077 Gordon Street, Unit #418. A bright, spacious, and move-in-ready condo located in Guelph's highly desirable south end with underground parking. Here are the top 3 Reasons This Condo Stands Out: 1. SPACE: This well-maintained unit features 9-foot ceilings, oversized windows and an open, airy layout filled with natural light. A rare 2-bedroom + den layout offering generous living space. The layout is ideal for a work-from-home couple needing one or even two home offices, a study, or guest room. 2. LOCATION: Steps to major amenities including the University of Guelph, Stone Road Mall, grocery stores, restaurants, transit, and quick access to the 401 for commuters. 3. MOVE-IN READY: Freshly painted allowing for immediate possession and a smooth transition into your new home. Whether you're a first-time buyer, downsizer, or investor, this is a fantastic opportunity to own a versatile, turnkey condo in a prime south-end location with every amenity at your doorstep. (id:49187)
4 Mcgibbon Boulevard
Kawartha Lakes (Lindsay), Ontario
Welcome to 4 McGibbon Blvd, spacious family home in a quiet Lindsay neighbourhood offering. Functional layout with bright principal rooms and a finished lower level providing additional living space. Close to schools, parks, and amenities-ideal for growing or multigenerational families. Tenant to pay all utilities (Gas, Hydro, Water and Hot Water Tank Rental). (id:49187)
18 1/2 Lakeshore Drive
Hamilton (Stoney Creek), Ontario
A rare opportunity to live directly on the lake in this exceptional waterfront retreat. Enjoy stunning sunrises over the water from your private two-tiered deck and patio, along with breathtaking views of the Toronto skyline. Equally impressive sunsets unfold over the Escarpment. Ideally located between the Newport and Fifty Yacht Clubs, just 10 minutes to Burlington's waterfront, 45 minutes to downtown Toronto, and 30 minutes to Niagara Falls and the U.S. border. A peaceful escape from the city's hustle and bustle. (id:49187)
7 - 2321 Parkhaven Boulevard
Oakville (Ro River Oaks), Ontario
Welcome to this beautifully updated townhome in Oakville's vibrant, family-friendly Oak Park community, offering a thoughtfully designed open-concept layout ideal for everyday living and entertaining. The main level features engineered hardwood flooring and a bright living and dining area filled with natural light from both front and back exposures. The well-connected dining space flows seamlessly into the kitchen and living room, while the inviting living area offers a walkout to a covered balcony. A convenient powder room completes this level. The updated kitchen includes new countertops, hardware, and new appliances. New light fixtures throughout the home, along with a new washer and dryer, enhance its move-in-ready appeal. Upstairs, engineered hardwood continues throughout, with two spacious bedrooms, each featuring a private ensuite bathroom-a rare and highly desirable layout. The primary bedroom offers two closets, and the primary ensuite includes a new glass shower door. All new door hardware has been installed throughout. A rare double car garage with inside entry completes the home. Ideally located just steps to parks, trails, top-rated schools, shopping, and everyday amenities, with quick access to major highways, public transit, and Oakville's Uptown Core. (id:49187)
4 - 1555 Bloor Street W
Toronto (High Park-Swansea), Ontario
Situated along Bloor Street West, steps to High Park and Roncesvalles! This tasteful three bedroom, two bathroom apartment resides on the second floor of a quiet, boutique building, encapsulating the perfect blend of urban tranquility and luxurious living. The living and dining areas provide an expansive canvas for both relaxation and entertainment, while the bedrooms offer ample space for a good night's sleep. Enjoy private access to a dedicated space on the building's rooftop deck, offering breathtaking views of West Toronto after a busy day in the city. Living in such a desirable neighbourhood, there is immediate access to an array of dining, shopping and entertainment venues. Street permit parking is available through the City or at a monthly cost across the street at Edna Avenue lot. All utilities are extra. (id:49187)
86 Kerr Street
Oakville (Co Central), Ontario
Location, Location, Location! A rare and exceptional opportunity for buyers, builders, investors, and developers alike! Nestled in the heart of downtown Oakville-one of Canada's most desirable and prestigious communities-this premium 50 ft. x 160 ft. lot (approx. 0.22 acres) offers endless potential. Surrounded by mature trees in a warm, welcoming neighbourhood south of Lakeshore Road, this property is ideally situated just steps from boutique shops, top-tier restaurants, vibrant entertainment, scenic parks, and the stunning lakefront and marina. You'll also find yourself close to renowned private schools, elite country clubs, and all the charm that downtown Oakville has to offer. Whether you're dreaming of building a custom luxury home, a stylish semi-detached, or exploring the possibility of multi-residential or income-generating units, this is your chance to bring your vision to life in a truly unbeatable location. Digital visualization rendering of potential homes. (id:49187)
2727 - 2 Eva Road
Toronto (Etobicoke West Mall), Ontario
Located In A High Demand Area Is This Absolutely Stunning 1 Bedroom Unit In Tridel-s Luxury West Village. Boasting Panoramic Views Of Lake Ontario & The Cn Tower. Enjoy The Bright & O/C Functional Layout. Featuring; Living Room W/W/O To Balcony To An Amazing, Unobstructed View. S/S Appliances, 4 Pc Washroom, Ensuite Laundry & Luxurious Amenities. Easy Access To Hwy 427, 401, Gardiner & Qew, Shopping, Transit, Schools & Parks. Truly A Must See!! (id:49187)
11 - 444 Silverstone Drive
Toronto (West Humber-Clairville), Ontario
Charming 3+1 Bedroom, 3 Bathroom End-Unit Townhouse! **Nestle Among Tall Pines In A Prime Neighbourhood, Offering Both Privacy And Convenience. Features Upgraded Bathroom And Kitchen With Modern Cabinets, Elegant Quartz Countertops And Stainless Steel Appliances Including A Built-In Dishwasher And Stove.** Freshly Painted Primary Bedroom And The Spacious Living And Dining Area. **Walk Out To A Private, Fully Fenced Backyard Perfect For Peaceful Moments And Relaxation. The Finished Basement With A Guest Room, 2 Pc Bathroom And Entertainments Toom Providing Extra Space For Family And Friends To Gather Or Extra Storage. ** Walking Distance To School, Shopping, Public Transit, Parks, Recreation Centre, And Library, Close To Hwy, Humber Hospital.** Ideally Situated To Support Your Busy And Fulfilling Lifestyle.** (id:49187)
1010 - 105 The Queensway
Toronto (High Park-Swansea), Ontario
Welcome to NXT II at 105 The Queensway. This beautiful 2-bedroom, 2-bath corner suite offers a bright and spacious open-concept layout with 9 ceilings, floor-to-ceiling windows, and a large balcony showcasing sweeping views of Lake Ontario, the Humber River, and evening sunsets. The modern kitchen features quartz countertops, a large island, and stainless steel appliances perfect for everyday living or entertaining.Enjoy resort-style amenities including indoor/outdoor pools, two gyms, tennis court, sauna, party and media rooms, guest suites, and 24-hour concierge. Located in the vibrant High Park-Swansea community, with TTC, streetcar, and GO Transit at your doorstep, plus easy access to waterfront trails, High Park, and downtown. Includes one parking space and locker. (id:49187)
100 Poplar Heights Drive
Toronto (Edenbridge-Humber Valley), Ontario
Whole Home Executive Rental In An Incredible Area. Renovated With High Quality Finishes. Large Welcoming Foyer With Circular Staircase. Spacious Living And Dining Room With Built-In Shelves. Incredible Modern Kitchen With Quartz Countertops, Under-Cabinet Lighting, Gas Stove, Centre Island And Walk-Out. Family Room W/Gas Fireplace. Primary Bedroom With Large Walk-In Closet & 5-Piece Ensuite. 2nd, 3rd, & 4th Bedrooms All With Ample Closets. Large Finished Basement Perfect Use As Home Offices, Home Gym, Play Area, Additional Bedroom, And More. An Amazing Home In A Fantastic Neighbourhood On A Quiet Street Surrounded By Parks, Great Schools (Father Serra, Richview, Etc), Public Transit And Minutes To The Airport. This Home Is A Must-See! (id:49187)
2703 - 3900 Confederation Parkway
Mississauga (City Centre), Ontario
Brand New M City 1 Corner Unit! Fully Furnished (Non-furnished option available). Stunning 2 Bed + Den & 2 Full Bath suite. Sun-soaked open concept design features floor-to-ceiling windows and a huge balcony with spectacular clear views of the Lake, CN Tower, and Celebration Square. Upgraded Chef's kitchen with quartz counters and built-in S/S appliances. Unbeatable Downtown Mississauga location: Steps to Square One, Sheridan College, Library, and Restaurants. Commuter's dream with easy access to Transit, GO, and Hwys 403/401/QEW. A must-see! (id:49187)
2 - 1 Delta Park Boulevard
Brampton (Gore Industrial South), Ontario
Excellent unit for smaller businesses or investment potential! Main floor features a built-in Reception desk, boardroom with kitchenette, 2 pc powder room, & entrance door to warehouse space with a drive-in overhead door! 2nd floor mezzanine features 2 large office areas - one overlooks the warehouse and the other features a kitchenette and another bathroom! 13 Security cameras included! This unit has 3 assigned parking spots in the front, and room to park 2 more vehicles by the overhead door in rear of building! (id:49187)
807 - 2045 Lake Shore Boulevard W
Toronto (Mimico), Ontario
Winner Of The 2020 Condo Of The Year Award! 1,550 Suite With 2 Bedrooms, 2 Bathrooms, Solarium - Large Enough For A Home Office, Parking, And Locker. Spacious Living And Dining Room, Perfect For Entertaining. Entire Condo Is Freshly Painted With New Flooring And An Updated Kitchen. Floor-To-Ceiling Windows. Five Star Resort Style Amenities: 24 Hour Concierge, Valet Service, Complimentary Shuttle Bus Service, Indoor Saltwater Pool, Putting Green, Tennis Court. Multisport/Golf Simulator, Rooftop Lounge, Car Wash, Convenience Store, Spa, Restaurant & More! 20Mins To Pearson, 15 Mins To Bay St And 10 Mins To Billy Bishop Airport! **Pets Are Restricted To One Pet Per Unit, With A Maximum Weight Of 25 Lbs.** (id:49187)
3 - 1021 Wilson Avenue
Toronto (Downsview-Roding-Cfb), Ontario
Retail, office or professional use. No restaurants or cannabis. Listing broker is the Landlord. (id:49187)
34 Laurentide Crescent
Brampton (Vales Of Castlemore North), Ontario
Welcome to Vales of Castlemore North located in a very desirable & prestigious neighbourhood ofBrampton. This home has beautiful curb appeal, along with exterior pot lights & parking for 6cars! As you enter through the double doors, you'll be greeted with crown moulding, ceramicfloors, hardwood floors, and also California shutters throughout the entire home. True prideof ownership shines through this home with original owners. Large family size eat-in kitchenwith lots of cabinetry, features ceramic back-splash, walk-out to a beautiful deck, & a cuteshed, where you can bbq, & enjoy your very private back yard. The kitchen overlooks the familyroom, and features black appliances, under cabinet lighting, built-in dishwasher & microwaveoven. You'll also enjoy the main floor laundry room and direct access to your 2 car garagewith automatic garage door opener. The main floor features crown moulding, ceramic floors &hardwood floors. As you make your way upstairs you'll notice a gleaming hardwood staircase andupper hallway. The bedrooms have carpeting which is exactly where carpeting belongs. Thelarge primary bedroom has his & hers closets, a beautiful 5 piece ensuite with 2 sinks, cornertub, & separate shower! As well as 3 more ample sized bedrooms! The unfinished basementfeatures a closed off storage room, rough-in plumbing & cold room. Perfect for building yourdream basement! Roof shingles replaced in 2023. Note: the original floor plan had an openliving & dining area which has been closed off to create an office, however, it can beconverted back to original. (id:49187)
433 - 395 Dundas Street W
Oakville (Go Glenorchy), Ontario
This pristine condo offers an abundance of natural light. It features a generous open-concept designwith 1 bedroom, 1 bathroom, a parking space, and a storage locker. The main area is finished withpremium finishes, resilient vinyl flooring, and a lofty 9-foot ceiling. The kitchen boasts sleekstainless steel appliances and polished quartz countertops. Step onto the balcony to enjoy clearviews and refreshing outdoor space. Ideally situated close to Highways 407 and 403, as well as GoTransit, with a Dundas bus stop right at the entrance and two additional routes within a 100-meterwalk. A short stroll brings you to shopping, dining, and some of the area's top schools. (id:49187)
325 Ouida Street
Tay (Waubaushene), Ontario
WALKABLE RAISED BUNGALOW ON AN OVERSIZED LOT WITH A WALKOUT BASEMENT & ROOM TO SHAPE YOUR VISION! Morning coffee after a trail walk, spontaneous beach days and an easy stroll to groceries, the park and the library shape everyday life at 325 Ouida Street, where small-town charm meets everyday ease and room to personalize. Set on a generous 66 x 165 ft partially fenced lot with a sprawling backyard, large deck, patio and garden shed, this raised bungalow offers over 1,700 finished sq ft with a bright, open layout and large windows that pull in beautiful natural light. The kitchen brings warmth and flow with rich wood cabinetry, ample counter space, and a central island opening to the dining area, with a walkout to the back deck for easy indoor-to-outdoor living. The primary bedroom delivers a peaceful retreat with its own walkout, walk-in closet and 4-piece ensuite. Downstairs, the partially finished walkout basement opens the door to in-law capability with a rec room centred around a cozy gas fireplace, a workshop that can easily become another bedroom, plus laundry and storage. An attached 1.5 car garage with double-wide driveway parking adds everyday practicality, while thoughtful extras include an electronic controlled front door lock with intercom, owned water heater, central vac and an ERV and HRV system. Accessibility features enhance the home's versatility even further with an elevator, wide hallways and doors, a modified kitchen and bath counters, a ramp entrance, a roll-in shower, a wheelchair-friendly design, and multiple entrances. This is your chance to take a solid, well-loved Waubaushene #HomeToStay and shape it into something that feels entirely your own, a place where your vision can truly come to life! (id:49187)
1 - 234 Laclie Street
Orillia, Ontario
Absolutely gorgeous & available immediately!! Upper unit - 3 Bedrooms, kitchen with stone counter top, stainless steel appliances & backsplash, 1 x 4-piece bathroom, 1 x 2-piece powder room & laundry. Renovated from the brick walls in. New electrical, plumbing, HVAC, insulation, walls, windows, shingles, flooring, carpet, doors, decks, balconies, porches, light fixtures, kitchens, bathrooms. Separate hydro and gas metres, separate laundry, separate heating & cooling. References, letters of employment, credit check, non-smoker. Monthly rental amount PLUS Utilities. Public inquiries, please indicate approximate monthly income and approximate credit score. (id:49187)
4047 Horseshoe Valley Road W
Springwater (Anten Mills), Ontario
Top 5 Reasons You Will Love This Home: 1) Unique opportunity to own a century home with the added bonus of newly available fibre optic high-speed internet 2) Amazing location with previous business assets still in place 3) Wonderful family home boasting four well-sized bedrooms and a sunroom 4) Backyard features multiple gazebos and sitting areas, just made to entertain friends and family 5) Within proximity to the North Simcoe Rail Trail, and a short drive to ski resorts and golf courses, ideal for the outdoor adventurer. 3,014 fin.sq.ft. (id:49187)
C208 - 110 Cornell Park Avenue
Markham (Cornell), Ontario
Looking for exceptional space at an OUTSTANDING value? Welcome to Unit C208. Escape the confines of micro-condo living and enjoy over 1,100 square feet of thoughtfully designed living space, featuring two bedrooms and three bathrooms. Set within the heart of Cornell Village, this residence offers a true sense of community in a charming, peaceful, and neighbourly environment-an ideal place to call home. The south-facing exposure fills the unit with natural light throughout the day, creating a bright and inviting atmosphere year-round. For those who appreciate outdoor living, balconies on each level provide effortless access to private outdoor space without ever leaving home. Designed with the home chef in mind, the kitchen offers an abundance of counter space and full-sized stainless steel appliances, making both everyday cooking and entertaining seamless. The home is anchored by an exceptionally spacious primary bedroom, complete with a sitting area and soaring cathedral ceilings. Ideally located just minutes from schools, parks, community centres, grocery stores, and a hospital, this home offers unmatched convenience for daily living. Don't want to miss this one!! (id:49187)
Unit B - 5 King Street
King, Ontario
Workshop for wood/meta/storage or agriculture for lease. Located close to Newmarket on Green Lane and Dufferin. 2000sqft of space are available that consist of: 1500sqft of space with concrete floor and a propane heater and 3 offices attached on the gallery. Washroom available. Floor Drain and sink inside the unit. Large 10-10 feet garage door entrance plus 2 man door entrances. Residential dwelling not allowed. (id:49187)
15 Tamblyn Trail
New Tecumseth (Beeton), Ontario
This brand-new, never-lived-in detached home offers four bedrooms and three and a half bathrooms, including a king-sized primary suite with his and her closets and a four-piece ensuite. The main floor features a spacious layout with a family-sized kitchen with a centre island and breakfast area, a cozy family room with a gas fireplace, and combined living and dining areas. The finished basement with large windows creates an excellent recreation space for hosting or everyday use, and the two-car garage with four additional driveway parking spaces provides ample room for vehicles and guests. Located in a growing Beeton community at 10th Sideroad and Line 9, you're just a short drive to Tecumseth Beeton Elementary School, Monsignor J.E. Ronan Catholic School, and Banting Memorial High School in Alliston, with quick access to Highway 400 for commuting. The property is also only minutes from the world-class Bond Head Golf Course, completing a well-rounded and convenient place to call home (id:49187)
199 King Street S
New Tecumseth (Alliston), Ontario
Stunning Trillium Home nestled in one of Alliston's most sought-after neighbourhoods. This professionally designed residence offers a fabulous, well-appointed floor plan highlighted by a gourmet chef's kitchen featuring stainless steel appliances, custom cabinetry, and a functional breakfast island.The expansive living and dining areas are filled with natural light from large windows and anchored by a sleek linear gas fireplace with stacked stone surround and upgraded mantle-ideal for both everyday living and entertaining. The main level is completed by a generously sized powder room and convenient interior access to the garage.The spacious primary retreat boasts a walk-in closet and a spa-inspired en-suite with double vanity. Originally designed as a four-bedroom layout, the home has been thoughtfully converted to three bedrooms to accommodate an oversized laundry room, enhancing functionality and comfort.Thoughtfully designed upgrades are found throughout, including pot lights, crown moulding, upgraded trim, and baseboards. The exterior is equally impressive, featuring professional landscaping and a patio that create exceptional curb appeal and an inviting outdoor living space. (id:49187)
112 Deerglen Terrace
Aurora (Aurora Estates), Ontario
Rarely Offered Family Home Backing Onto A Tranquil Conservation Ravine On Both The Side And Backyard, Offering Exceptional Privacy And A Peaceful Natural Setting. Move-In Ready And Very Spacious 4-Bedroom Home With 4 Washrooms, Ideal For Growing Families. Oversized Semi-Detached With Double Car Garage And Finished Walk-Out Basement. Bright And Welcoming Family And Recreation Room With Fireplace And Above-Grade Windows, Walk-Out To A Sun-Filled Covered Deck Overlooking The Ravine, Perfect For Family Gatherings And Everyday Living. Large Living, Dining, Kitchen, And Primary Bedroom Areas With Beautiful Ravine Views. Family-Sized Kitchen With Breakfast Area And Extra Pantry. Open Concept Main Floor With Main Floor Laundry And Direct Access To Garage. Located In The Highly Desirable Aurora Grove Community, Close To Top-Rated Schools, Parks, And Public Transit. (id:49187)
27 Gorman Avenue
Vaughan (Vellore Village), Ontario
Step into refined living in this beautifully appointed 4-bedroom, 5-bathroom executive home nestled in the prestigious Vellore Village community of Vaughan, ON. Boasting 9 foot ceilings and 3,137 square feet of meticulously maintained living space, this residence offers a perfect balance of elegance, comfort, and functionality. Set on an oversized pie-shaped lot, the backyard is a true private retreat featuring a professionally landscaped yard, a luxurious inground pool, a stylish gazebo for lounging and/or dining al fresco, and a fully outfitted cabana complete with an additional 3 piece bathroom for ultimate convenience. Inside, you'll find spacious principal rooms, hardwood flooring throughout, an upgraded chefs kitchen with granite countertops and premium appliances, and a sun-filled family room with a cozy two-sided fireplace shared between the living room and den. The second level hosts generously sized bedrooms, including a grand primary suite with a spa-inspired ensuite, walk-in closet and shoe closet. Original owners selling for the first time, this rare offering is ideal for families and entertainers alike just minutes to top-rated schools, parks, transit, shopping, and all major amenities including Cortellucci Hospital, Vaughan Mills Mall, Canada's Wonderland, Highway 400 and much more. Don't miss your chance to own one of the most desirable homes in the neighbourhood! Book your private showing today! (id:49187)
2 Lord Nelson Court
Richmond Hill (Rouge Woods), Ontario
Welcome to this beautifully maintained 4-bedroom home backing onto a serene ravine-offering privacy and natural views right from your backyard. Featuring a bright open-concept layout with spacious rooms, this home is perfect for family living and entertaining. 10 foot ceilings on the main floor and 9 foot ceiling on the second level with total living space of approximately 4,101 square feet, including 1,207 square feet bright and inviting walk out basement. Ideally located in a family friendly neighborhood minutes to highway 404, public transportation and everything you need for a connected lifestyle. A rare opportunity to own a home that blends comfort, convenience and nature. (id:49187)
102 Giardina Crescent
Richmond Hill (Bayview Hill), Ontario
Luxury Home In Bayview Hill By Italian Builder Garden Homes. Beautiful Wide, Corner Lot With Lots Of Sunlight Located On A Quiet Street, No Sidewalk, Over $200K In Upg Finishes. 10' Ceiling On M/F. 9' Ceiling On 2/F & Basement, Hardwood Fl & Smooth Ceiling Throughout, Stained Wood Staircase W/ Iron Pickets. Close To Hwy 404, Restaurants, Shopping, B.H. Community Centre, Parks, Bayview Secondary School (Ib) And Bayview Hill E.S (id:49187)
224 - 2 Orchard Heights
Aurora (Hills Of St Andrew), Ontario
Welcome to St. Andrew's Village Apartments. This Second Floor Walk-Up Features Open Concept Kitchen, Living Room and Dining Room. St. Andrew's Village Apartments Gives You Everything At Your Doorstep, Shopping, Coffee Shops, Restaurants, Park, Public Transit And The Complex Is Pet Friendly. Tenant Pays $100 Per Month For Water and Sewer, Tenant Responsible For Hydro, Internet, Tv, Phone. $200 Refundable Key Deposit. Please note the photos are before the existing tenant moved in. (id:49187)
27 Lyall Stokes Circle
East Gwillimbury (Mt Albert), Ontario
Welcome to 27 Lyall Stokes Circle. Bright, Modern, Open Concept Layout, 4 Bedroom Townhouse With about 1,800 Sq/Ft Of Functional Living & Entertaining Space. 9 Ft Ceiling, Hardwood Floor. Modern Kitchen With Stainless Steel Appliances, Large Centre Island, Quartz Counter, 4-Piece Ensuite In Primary Bedroom. W/O To Deck & Back Yard. Close To Schools, Community Centre, Parks And Trails. (id:49187)
Bsmt - 326 Rosedale Drive W
Whitby (Downtown Whitby), Ontario
Welcome to 326 Rosedale Drive, Whitby - a bright, spacious, and beautifully maintained 1-bedroom basement apartment plus $100 utilities with a private separate entrance, offering exceptional comfort and privacy. Ideal for a professional tenant, this inviting unit features a generous living area, a modern eat-in kitchen, and a large laundry room with ample storage. One parking space is included for your convenience. Nestled in a quiet, highly sought-after neighborhood, you'll enjoy being just a short walk to nearby parks, and close to shops, transit, and all essential amenities. This move-in-ready home perfectly blends comfort, convenience, and location. No smoking, no pets. Don't miss the opportunity to lease this clean, cozy, and well-kept space in one of Whitby's most desirable areas! The utilities cost includes gas, water, utilities and 1 parking spot. (id:49187)
3 Saugeen Crescent
Toronto (Kennedy Park), Ontario
Welcome to 3 Saugeen Cres!!! This Bright & Spacious Detached Bungalow situated in the Heart of Kennedy Park Family Oriented Neighborhood. This home is the perfect blend of Cozy comfort and convenience, offering 1,202 Sq ft of Above grade finished living space and great for families, professionals or seeking for potential rental income. Freshly painted walls and Renovated Kitchen with Granite Counter Top island. Finished Basement level with it's own second kitchen, separate side entrance and 4bedrooms adds valuable flexibility for a In-law suite or rental unit...provides potential income or extended family possibilities. Great Location...just steps from the TTC, Kennedy Subway, Schools, Place of Worship, Shops, Restaurants, Convenience Stores, Grocery Stores and Parks. MUST SEE...Don't Miss this Amazing Opportunity!!! (id:49187)
2nd Floor - 29 George Webster Road
Toronto (O'connor-Parkview), Ontario
3.5 Bedrooms / 4 Bedrooms, 2 full Bathrooms. Available Feb. 1st. Located on a quit street in East York, Toronto - 15 minutes walk to two stations - Main & Victoria Park TTC Subway Stations. Close to parks, trail and there's an elementary school down the street. Spacious living area that can accommodate a full size dining table too. 3 full bedroom with closets, and an additional room that could function as a den, or 4th bedroom. Newly installed hardwood flooring, renovated bathrooms, and freshly painted. Stainless steel appliances. Appliances includes: in-suite laundry; dishwasher; air conditioning / heat pump; as well as hydronic baseboards; In-garage parking also available (one spot only. Can also park in front of the garage), effectively two spots. Rent includes water + gas, but excludes hydro. Seeking long-term tenants.*For Additional Property Details Click The Brochure Icon Below* (id:49187)
506 - 825 Kennedy Road
Toronto (Ionview), Ontario
Welcome to this beautifully updated and thoughtfully designed apartment, offering a bright, spacious, and highly functional layout tailored for modern living. This home includes a versatile den-style space, perfect for working from home, studying, creative pursuits, or adding extra storage-flexibility to suit your lifestyle.The renovated kitchen features contemporary finishes and flows seamlessly into the open living area. You'll also appreciate the exceptionally generous ensuite storage, a rare and valuable feature in condo living. Step outside to your private balcony, just under 100 sq. ft., and enjoy your morning coffee or a quiet moment in your own outdoor retreat.Ideally situated in a convenient and sought-after pocket of the city, this unit includes 1 parking space and is only minutes from schools, shops, restaurants, parks, transit, and Highway 401. Whether you're a first-time buyer, down-sizer, or investor, this condo delivers exceptional comfort, value, and everyday convenience. (id:49187)
226 - 10 Guildwood Parkway
Toronto (Guildwood), Ontario
Welcome home to the highly sought-after Gates of Guildwood. This exceptional Dearham suite truly stands apart. This desirable 2nd-floor Dearham suite offers 1,185 sq. ft. of beautifully updated, move-in-ready living space with stunning unobstructed southwest garden views. The ideal layout features 2 bedrooms + open den with walk-out to balcony, 2 bathrooms, and a stunning kitchen. Custom upgrades elevate this suite: a showstopper dining room light fixture, custom blinds & curtains, marble window sills, marble baseboards in the 3pc bathroom, open concept den & a designer kitchen that steals the show! Kitchen highlights include stainless steel appliances, quartz countertops, pot lights, tile flooring, two floor-to-ceiling side-by-side custom built-ins, illuminated glass cabinets, custom shelf over the sink & glass tile backsplash. Freshly painted & professionally cleaned broadloom, new sliding doors & furnace, this suite is truly turnkey. Additional conveniences include a main-level locker steps from the door, easy access to your parking spot and a convenient exterior side entrance--perfect for daily walks and effortless coming and going. Nestled atop picturesque Guildwood Village, this prestigious enclave boasts 10 acres of award-winning gardens, mature trees, walking paths, and a gazebo. Experience resort-like, active lifestyle amenities right at home with a substantial BBQ area, tennis/pickleball courts, putting green, indoor swimming pool, hot tub, sauna, fitness room with workout equipment, squash, table tennis, billiards, library, media room, and a large party space. Walk to shops, parks, GO Train & TTC. 24-hour Gatehouse Security ensures peace of mind. Maintenance fees cover heat, hydro, water, A/C, Rogers Ignite internet & TV, bike storage & even a car wash! Visitor parking, and reservable guest suites make hosting easy. Gates of Guildwood offers everything for a hassle-free lifestyle in one of Scarborough's most desirable communities! (id:49187)
574 Antigua Crescent
Oshawa (Northglen), Ontario
Welcome To This Spacious 5 Level Backsplit On A 50ft X 110ft, on a magnificent Ravine lot, offering a peaceful and secluded environment, North-West Oshawa Neighborhood. This Home Has Plenty Of Rooms For The Whole Family W/2 Kitchens, 4 Bedrooms + 3 bedrooms in the basement & Tons Of Room To Spread Out And Enjoy. The Large Main Floor Kitchen W/Granite Countertops, Skylight & Plenty Of space To Make Family Meals Overlook Large Family entertainment room With fireplace, walkout To A Beautifully Maintained Yard With professionally Covered Patio, Vegetable & Flower Gardens. 4 Good Sized Bedrooms All Above. 2 floors lower level, First floor has 10ft ceiling plus 3 Bedrooms. please visit the virtual tour link attached to the listing. Lower Level Offers 2nd Kitchen & Huge Living Space, High Ceilings(10ft) & Plenty Of Storage, Plans and permit ready for side entrance, Very easy triplex conversion, California Shutters T/O, 3 Gas Fireplaces, Shingles & Windows Newer. Close To All Amenities: Schools, Transit & 401/407, Sprinkler system Front and back. (id:49187)
124 Alton Avenue
Toronto (South Riverdale), Ontario
The moment you step into the foyer you can tell that this is the one! With its high ceilings, its space, its graciousness... you have found a special house. Architecturally, 124 Alton stands out - a grand Edwardian all-brick semi, substantially upgraded and with an unusually wide footprint. The front entryway opens into a gracious foyer, with a classic walk-in coat closet at the front. The generously sized living room features tasteful ceiling mouldings and a refinished hardwood floor. You can just see the whole family gathering around the fireplace. The large separate dining room has space for that big dining table that everyone can sit around together. The entire main floor is filled with natural light from upgraded Andersen windows that face east and west. Upstairs, all three bedrooms are roomy and bright, with refinished pine floors. The primary bedroom has an extra walk-in closet in the hall. The large front bedroom features a second brick fireplace (not functioning.) The bathroom has been fully renovated with premium European fixtures. The full basement provides a family room, a fourth bedroom, a second bathroom, and loads of storage space. The kitchen, well-equipped with premium appliances by Miele, Liebherr and GE Profile, walks out to a large, west-facing deck. Stretching beyond the deck, the perennial garden is fully landscaped. The garden is exceptionally deep because the garage is set sideways to face south onto the laneway. Alton Avenue itself is an elegant one-way street lined with wide boulevards and mature trees. You are just steps away from Greenwood Park, with its state-of-the-art skating rink, a large children's playground with splash pad, picnic areas and sports fields, and an enclosed off-leash dog area with upgraded landscaping. Greenwood Park is also home to the weekly Leslieville Farmers Market, May to October. This home has many upgrades - an excellent home inspection report is available. And check out the virtual tour! (id:49187)
2912 - 55 Regent Park Boulevard
Toronto (Regent Park), Ontario
Beautiful Sun-Filled 1+1 Bedroom Corner Suite In Downtown Core! Intelligent Layout W/Spacious Rms, Laminate Floors & Floor-Ceiling Windows. Modern Open Concept Kitchen W/Huge Center Island Perfect For Entertaining & Stunning Unobstructed North/East Views Of The City From Large Balcony. Building Boasts 45,000Sqft Of Amenities Space For Resident Enjoyment! Perfectly Located Steps To Ttc, Schools, Parks, Shops, Restaurants & All Downtown Attractions. (id:49187)
1407 - 170 Sumach Street
Toronto (Regent Park), Ontario
Welcome to this brilliantly bright west-facing residence, where a private balcony frames sweeping, unobstructed city views and unforgettable skyline sunsets. Thoughtfully designed with a functional split two-bedroom, two-bath layout, both bedrooms comfortably accommodate queen-size beds and feature generous closets. The open-concept living space is anchored by a modern kitchen with an eat-in island, flowing seamlessly into a spacious living and dining area ideal for everyday living and entertaining.Step outside and immerse yourself in one of Toronto's most dynamic neighbourhoods. Enjoy immediate access to world-class recreational amenities, vibrant dining and café scenes, weekend market strolls, scenic parks, and effortless connectivity across the city. With transit at your doorstep, quick highway access, and nearby trail systems, commuting and exploring are equally convenient.The building offers an impressive suite of amenities including a fully equipped gym, basketball and squash courts, yoga room, steam room, visitor parking, and more. One parking space and one locker are included. An exceptional opportunity for end-users and investors alike, offering lifestyle, location, and long-term value. (id:49187)
507 - 5 Hanna Avenue
Toronto (Niagara), Ontario
This Lovely Liberty Village Loft Is What Dreams Are Made Of! Truly A Rare Find. South Facing, 2-Storeys, 2 Bedrooms With 2 Full Bathrooms. Over 1000 SqFt Of Functional Living Space! Stunning Open Concept Kitchen Equipped with an Extra Large Centre Island Perfect for Storage & Casual Dining. Enjoy The View From Your 17 Ft Tall Floor-To-Ceiling & Wall-to-Wall Windows. Walk-Out To a Large Balcony Overlooking The Liberty Market Lofts Courtyard! Building Has Amazing Amenities Inc. Gym, Yoga Room, Basketball Half Court, Party Room with Billiards Table, Pet Washing Station, Conference Rooms & More! (id:49187)
3413 - 15 Lower Jarvis Street
Toronto (Waterfront Communities), Ontario
Live By The Lake At Daniels' Master-Planned 'Lighthouse' Community. Bright Suite , 2 Split Bdrm Unit W/ Huge Balcony, Quartz Kitchen Island With Built-In Miele Appliances And Floor-to Ceiling Windows! Enjoy Stunning Lake Views While Sipping Coffee On Your Balcony. Ensuite Washer/Dryer, Built-In Premium Appliances. Everything You Want From Downtown At Your Doorstep - Transit, Loblaws, Sugar Beach, Lakefront. Minutes to George Brown College. (id:49187)
1213 - 360 Bloor Street E
Toronto (Rosedale-Moore Park), Ontario
Step into urban sophistication at its finest. This beautifully updated suite offers a bright, open layout with floor-to-ceiling windows, an upgraded kitchen, and stylish finishes throughout. The spacious living area flows seamlessly for entertaining or relaxing, while the bedroom provides the perfect retreat after a long day. Located in one of Toronto's most vibrant neighbourhoods, you're just steps from the city's best restaurants, shops, parks, and transit. Enjoy full-service amenities, concierge, gym, indoor pool, rooftop deck, party/games room, car wash and visitor parking - all in a well-managed building known for its community and convenience. The perfect blend of lifestyle and location - move in and enjoy everything downtown living has to offer. (id:49187)
39 Albert Street W
Plattsville, Ontario
Historic Charm & Endless Potential — 39 Albert Street West, Plattsville Step into a home filled with history, heart, and opportunity. Built in 1900, this classic century home at 39 Albert Street West captures the warmth and character of small-town living, with high ceilings, wide trim, and vintage details that reflect the craftsmanship of another era. The bright main floor offers three separate entrances and a welcoming, functional layout. The front door opens into a spacious living room, flowing into a formal dining room — perfect for family gatherings or entertaining. Two entrances lead into the kitchen, complete with a walk-in pantry, creating a natural hub for everyday living. A convenient two-piece bathroom and a large laundry room complete the main level, with access to a workshop that opens directly to the garden. Upstairs, you’ll find three comfortable bedrooms, a four-piece bathroom, and two additional finished rooms ready to adapt to your personal needs — ideal for a home office, hobby space, or future expansion. All rooms feature newly installed carpeting, adding comfort while you plan your updates. Outside, the generous yard with partial fencing and mature trees offers the perfect backdrop for future gardens, patios, or summer barbecues. Two storage sheds and a separate garage provide excellent utility and space for tools, toys, or creative projects. All of this just steps from Plattsville’s charming main street, walking distance to 2 public schools and churches. Also enjoy the playground with a splash pad for summer fun. Truly where small-town charm and community spirit truly shine. Brimming with character and potential, this is the perfect opportunity for those who appreciate heritage homes and dream of creating something truly special — blending timeless beauty with modern comfort. Bring your vision and a bit of TLC to this hidden gem and unlock everything this remarkable property has to offer. (id:49187)
99 Maple Street
Drayton, Ontario
Our Most Popular Model. Meet the Oxford 2, a 2,225 sq. ft. home blending timeless elegance with modern functionality. Enter through grand double doors into a welcoming open-concept main floor, featuring 9 ceilings, laminate flooring throughout, and a stylish kitchen boasting quartz countertops and a walk-in pantry for maximum convenience. The upper floor offers three spacious bedrooms and a luxurious primary suite, complete with laminate custom regency-edge countertops with your choice of color in the ensuite and a tiled shower with an acrylic base. Additional highlights include a basement 3-piece rough-in, a fully sodded lot, and an HRV system, all backed by a 7-year warranty. Ideally situated near Guelph and Waterloo, this home offers peace and accessibility. ?To be Built. Closing in 6 months to 12 months. Buyers Choice. (id:49187)
1280 Gordon Street Unit# 305
Guelph, Ontario
Amazing three bedroom condo at Liberty Square. This beautiful, bright unit features a modern open concept layout. The kitchen has a nice backsplash, white appliances, and a generous island with a breakfast bar. The spacious living room walks out conveniently to a private balcony, creating a great indoor outdoor flow. Enjoy very good sized bedrooms, a modern bathroom, and in-suite laundry for added convenience. Additional features include one surface parking space and a storage locker. Ideally located in Guelph’s sought after south end, just minutes from all amenities, the University of Guelph, gym, shopping, cinema, coffee shops, and restaurants, with quick access to Highway 6 and the 401. Excellent opportunity for investors or first-time buyers. (id:49187)
1597 Trinity Church Road
Hannon, Ontario
Beautifully presented, Exquisitely updated 3 bedroom, 2 bathroom Sidesplit situated on picturesque 100’ x 218’ mature lot on sought after Trinity Church Rd. Great curb appeal with all brick exterior, welcoming front walkway leading to covered porch, attached car port, tastefully landscaped, & entertainers dream back yard with recently updated composite deck overlooking calming country views. The flowing interior layout features close to 2000 sq ft of well designed living space highlighted by gourmet kitchen with oversized eat at island, S/S appliances, tile flooring, & backsplash, formal dining area leading to patio, spacious living room, 2 large upper level bedrooms, & updated primary 4 pc bathroom. The finished basement includes rec room, 3rd bedroom, additional 3 pc bathroom, laundry room, & storage area. Conveniently located minutes to Hamilton amenities, restaurants, shopping, schools, parks, & easy access to Red Hill, Linc, QEW, & 403. Upgrades throughout include modern decor, flooring, & fixtures, kitchen, decking, roof shingles – 2019, hi eff N/Gas furnace & A/C. Rarely do properties in this location come available for sale in the price range! Perfect home for all walk of life. Shows well – Just move in & Enjoy! Experience Hannon Country Living at its Finest! (id:49187)
3883 Quartz Road Unit# 1206
Mississauga, Ontario
Experience sophisticated urban living at M City 2 in this stunning one-bedroom plus media suite, perfectly positioned in the heart of Mississauga. The modern, open-concept layout features nine-foot ceilings, a sleek kitchen with stainless steel appliances, and a dedicated media space ideal for a home office. Step out onto the large balcony to enjoy expansive city views, or take advantage of the rare convenience of your own included parking space. Located just steps from Square One, Sheridan College, and the Central Library, this home features unparalleled access to premium shopping, dining, and transit. With quick entry to the 403, QEW, and a short drive to UTM, it is the perfect blend of luxury and connectivity for any lifestyle. (id:49187)

