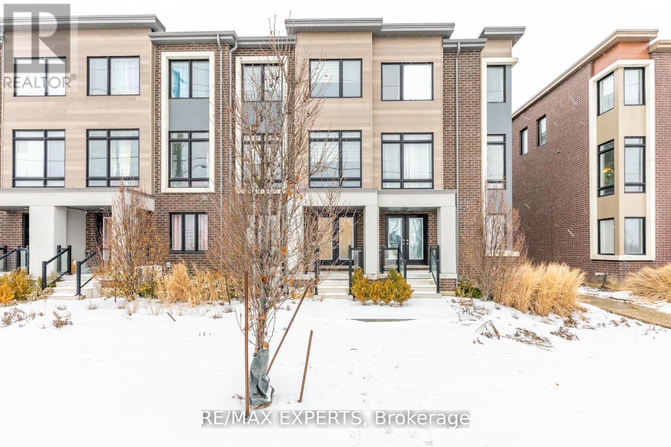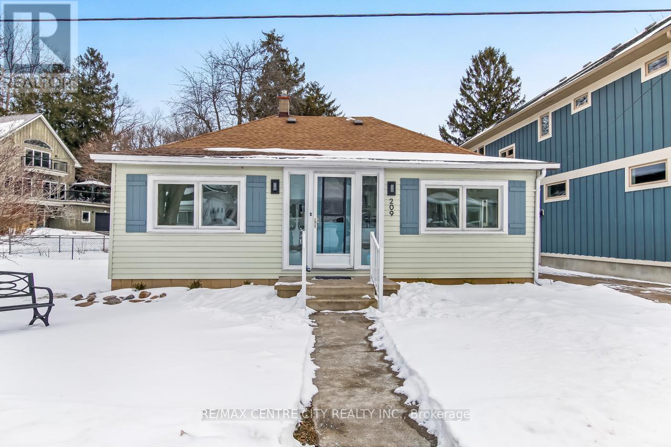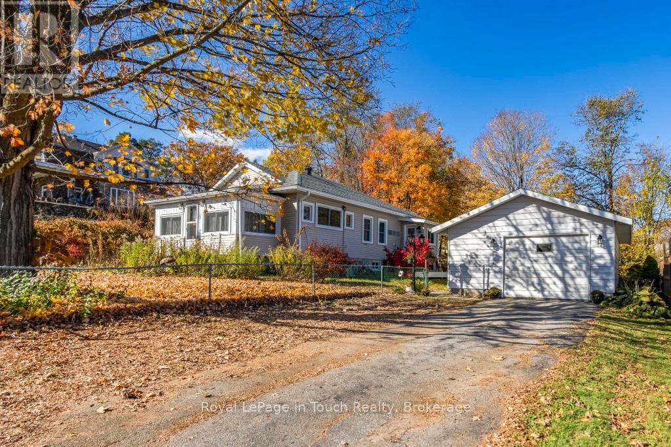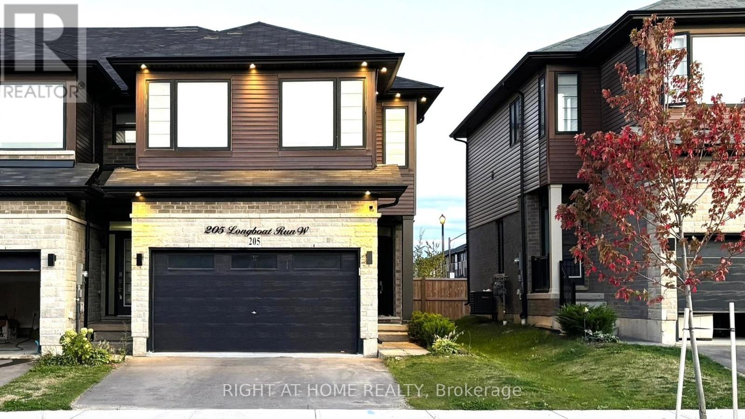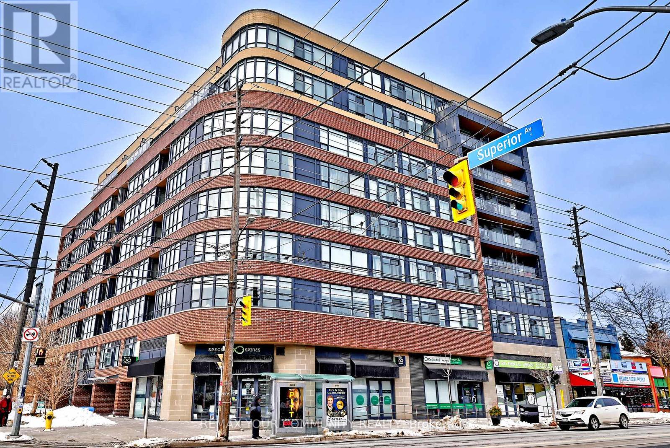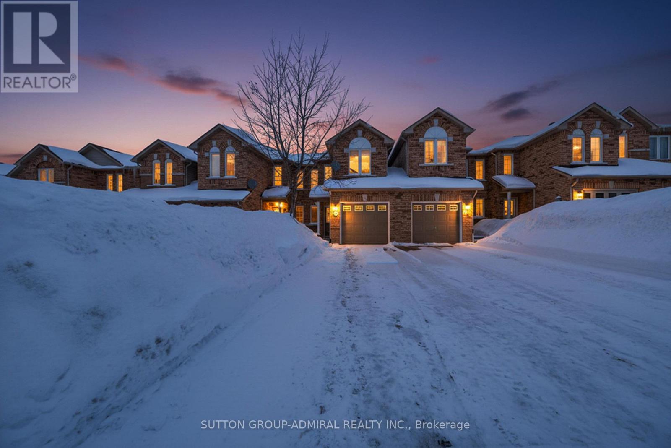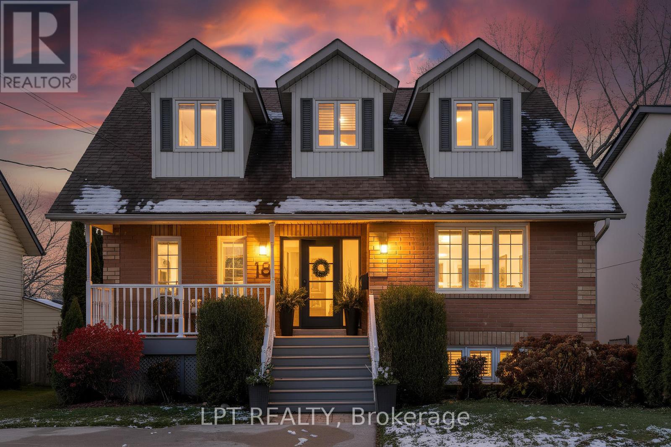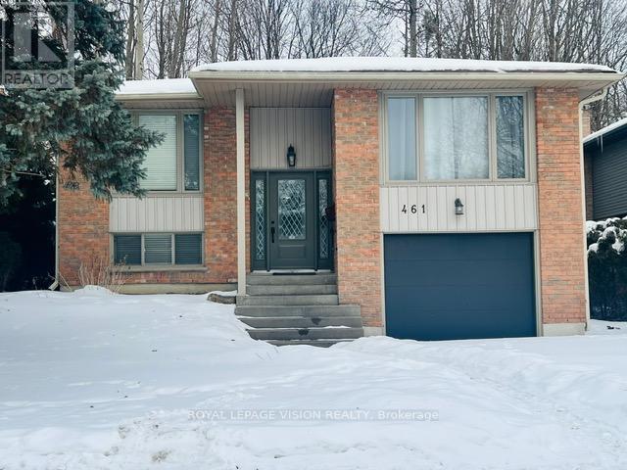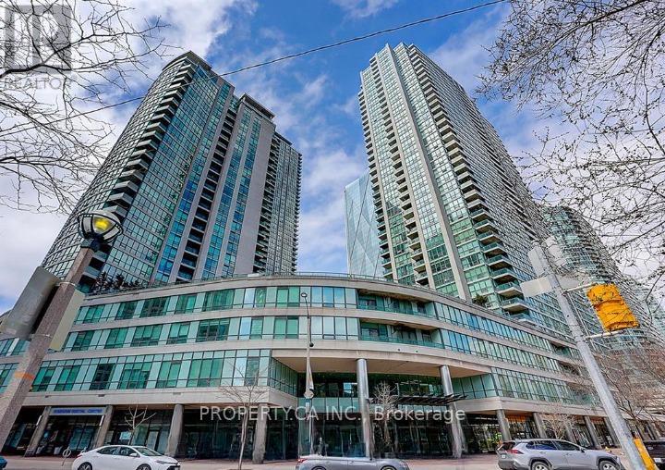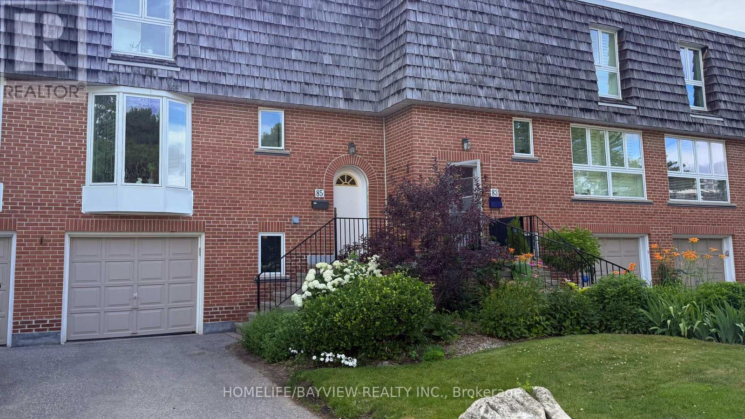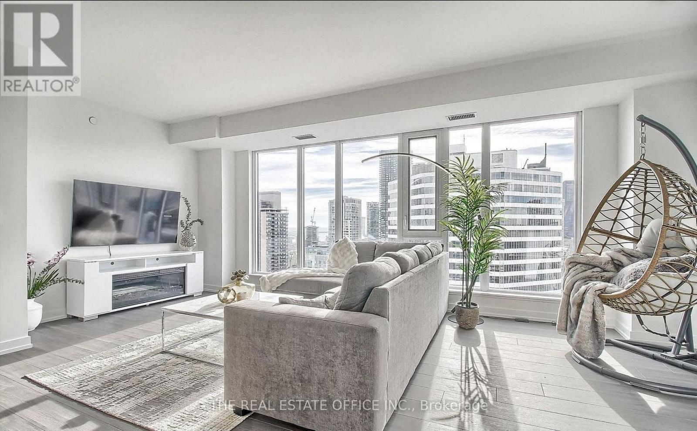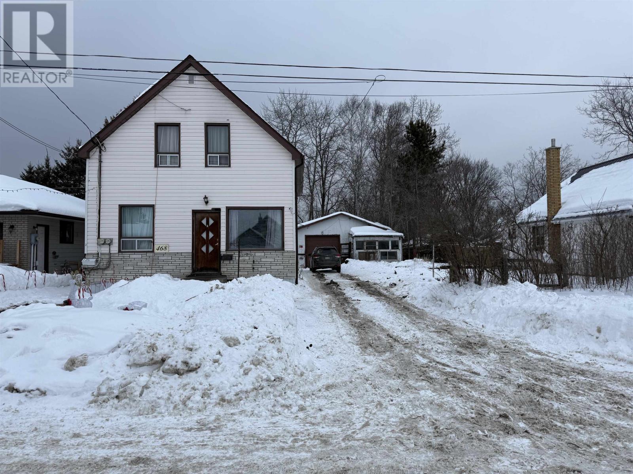190 Moneypenny Place
Vaughan (Beverley Glen), Ontario
Welcome Home! Located In The Highly Coveted Beverly Glen, This Statement Piece 1787 Sq Ft Executive Town Home Sits Beautifully In A Gorgeous, Exclusive Cul-De-Sac! Meticulously Cared And Curated By The Owners, This Property Boasts A Stunning Kitchen, Over-Sized Living Spaces, 3 Spacious Bedrooms And Functional Exterior Spaces, All Accented By A Beautiful Den Featuring Tri-Access And Multiple Capabilities! Minutes To The 407, Mackenzie Hospital, Promenade Shopping Centre, Multiple Transit Points And Many Esteemed Schools, This Property Must Be Seen! !! (id:49187)
209 Adelaide Street
Central Elgin (Port Stanley), Ontario
Welcome to this charming detached bungalow, ideally located on a quiet dead-end street in a premier Port Stanley location. Set on a large, treed lot with wide frontage, this well-maintained home is just four houses from the lake and offers lovely water views from both the front lawn and the impressive 28' front family room-perfect for enjoying the scenery year-round. Inside, the spacious and thoughtfully designed interior features three bedrooms plus a den, including a primary bedroom with double closets, along with an updated bathroom boasting a large step-in glass shower and built-in storage. Timeless character is on full display with 10' ceilings, tall windows, French doors, and a striking floor-to-ceiling brick fireplace that anchors the inviting living room.The eat-in kitchen truly serves as the heart of the home, complete with new Samsung stainless steel appliances and updated countertops, and opens seamlessly to a low-maintenance composite deck with a new privacy screen-an ideal setting for entertaining, summer barbecues, or quiet mornings outdoors. Practical upgrades include vinyl windows, updated flooring, custom wood wall trim. Modern comforts include a convenient mudroom with a separate entrance, and a concrete basement offering laundry, custom shelving, an owned hot water heater and all supported by municipal water and sewers. Outdoors, the property continues to impress with a private double wide driveway with potential to expand, spacious backyard, bonus side yard, and a large storage shed, providing plenty of space to relax, garden, or store your lakeside gear. Just steps from Port Stanley's sandy beaches, shops, restaurants, marina, and harbour-and only 10 minutes to St. Thomas amenities-this home offers an exceptional blend of peaceful lakeside living and everyday convenience. (id:49187)
450 Assiniboia Street
Tay (Port Mcnicoll), Ontario
Downsizing but still need space to roam? This home is a gem set on over a private half acre with a detached double garage with hydro that offers added workshop, hobby space, man cave or storage. This home offers 1300 sq ft finished space with a warm welcoming atmosphere, full of charm, character and comfort all on one level. This unique home offers original coffered ceilings and strip hardwood flooring and solid 5 panel wood doors and quality trim from a by-gone era. A functional kitchen, cozy bright and spacious living room and separate dining area flows comfortably, convenient laundry area with newer appliances, newer bathroom and a convenient 2nd bath. Soak up the sunshine in the sunroom with natural light or have your morning coffee on the updated deck - a perfect spot to unwind after a busy day. Room to roam in a fully fenced massive private yard with gardens and mature shade trees is a retreat for children, pets, gardening and entertaining family & friends with bonfires on quiet evenings under the stars. This move-in ready property is perfect for first-time home buyers, downsizers or just looking to simplify without sacrificing comfort and space in a quiet family friendly neighbourhood. On municipal services with additional features - newer furnace, newer water heater, newer roof, newer sump pump, central air, garden shed, 2nd drive with gate. Delight in the small town community charm. So much to do with easy access to atving, boating, fishing, swimming, hiking, cycling, snowmobiling, golfing, skiing. Just minutes to the beautiful shores of Georgian Bay beaches, marinas, trails, parks and walking distance to Tay's outdoor rink, park, baseball field, community center and library & local amenities. A short drive to Midland, Orillia and Barrie. Offers endless possibilities for builders, renovators, investor! Don't miss your chance to make this charming and affordable home your own and get into the market. Call today to arrange your own private viewing! (id:49187)
205 Longboat Run W
Brantford, Ontario
Welcome to this exceptional 3-bedroom, 2.5-bath freehold end-unit townhome built in 2022 by renowned Losani Homes. With only one owner since 2023, this property has been meticulously cared for and thoughtfully upgraded throughout. Boasting approx. 1,900 sq. ft of living space (above & below grade combined). This house offers the feel of a detached home thanks to its oversized 1.5-car garage with EV charger outlet installed, extra-wide driveway, and end-unit design, this home stands out for style, space, and functionality. The main floor features 9 ft ceilings, elegant wainscoting, and an open-concept layout filled with natural sunlight. A modern kitchen showcases quartz countertops, quality finishes, and a bright breakfast area overlooking the backyard. Pot lights on all floors - inside and outside - create a warm and inviting ambiance day and night. Upstairs, enjoy three spacious bedrooms including a large primary suite with a walk-in closet and a beautifully upgraded ensuite with quartz counters. The convenience of upper-level laundry adds to the home's practicality. The finished basement provides additional living space and offers potential to be converted into a future rentable suite. Step outside to a fully fenced backyard, complete with a stylish floating deck, perfect for relaxation and outdoor entertaining. Located in a family-friendly Brantford community close to parks, trails, schools, shopping, and major roadways, this home offers the perfect blend of comfort, modern features, and great curb appeal. This is truly a move-in-ready home that checks all the boxes, come see it in person and experience everything it has to offer! (id:49187)
907 - 11 Superior Avenue
Toronto (Mimico), Ontario
Welcome To This Bright And Functional 1+1 Bedroom Condo Located In One Of Mimico's Only Low Rise Boutique Buildings. This Suite Features A Smart Layout With A Separate Den, Ideal For A Home Office Or Guest Space. Enjoy Floor-To-Ceiling Windows, An Open Concept Living Area, And A Private Balcony With Views of Lake Ontario! Steps To Transit, Shops, Restaurants, And Minutes To The Gardiner, Lakeshore And Waterfront Trails. Perfect For First-Time Buyers, Investors Or Downsizers Seeking Value In a Convenient West-End Location. (id:49187)
89 Hawthorne Crescent
Barrie (Ardagh), Ontario
Welcome To 89 Hawthorne Crescent! A Well Maintained Freehold Townhome Offering 3 Bedrooms, 3 Bathrooms, And A Fully Finished Basement With Versatile Living Space. The Main Level Features A Bright Open-Concept Living Area With A Half-Wall Pass-Through Window To The Kitchen, Creating Added Openness And Allowing Natural Light To Flow In From The Kitchen's Patio Doors. An Open-To-Below Design Overlooking The Foyer Enhances Both Light And Visual Connection Between Levels, Giving The Space An Airy, Welcoming Feel. The Modern Kitchen Is Finished With White Soft-Close Cabinetry, Subway Tile Backsplash, Quartz Countertops, Stainless Steel Appliances, And Ample Counter Space With A Separate Breakfast Area For Casual Dining. Neutral Décor And Consistent Flooring Throughout Contribute To A Clean, Cohesive, And Move-In-Ready Interior. Upstairs, The Primary Bedroom Includes A Private 3-Piece Ensuite With A Wall-To-Wall Glass Shower. Two Additional Bedrooms And A 4 Pc Bath Provide Comfortable Accommodation For Family Or Guests. The Finished Basement Offers Excellent Flexibility With A Spacious Open Recreation Room And A Separate Den Ideal For A Home Office, Gym, Or Guest Space. Additional Highlights Include Inside Access From The Single-Car Garage With Garage Door Opener And Remote, Plus A Second Garage Door Providing Direct Access To The Backyard. The Yard Also Features A Garden Shed For Added Storage. Parking For Three Vehicles Includes One Space In The Garage And Two On The Driveway. This Freehold Property Offers Functional Living Space In A Family-Friendly Barrie Neighborhood Close To Everyday Amenities. An Excellent Opportunity For First-Time Buyers, Growing Families, Or Investors Seeking A Low-Maintenance Home With Flexible Living Space. (id:49187)
18 Canal Street
Georgina (Keswick South), Ontario
Boater's Delight! This Stunning Open-Concept 3+1 Bedroom Bungaloft Offers The Rare Luxury Of Direct Lake Simcoe Access From Your Own Private Dock - An Unbeatable Lifestyle Opportunity. Step Inside To Soaring Cathedral Ceilings, Beautifully Refinished Hardwood Floors Throughout, Custom Window Coverings, And Two Walk-Outs That Lead To A Lakeside Deck And Dock. The Main-Floor Primary Suite Features A 3-Pc Ensuite, Creating A Perfect Retreat. The Fully-Finished Basement Adds Incredible Versatility With A Newly Renovated Bathroom And A Dedicated At-Home Gym. Cozy Up By The Impressive Stone Gas Fireplace Or Unwind In Sun-Filled Living Spaces Designed For Relaxation And Connection. Natural Gas Stove & BBQ Hookup. Outside, The Setting Is Pure Magic. Picture Yourself Soaking In Your Premium 2018 Arctic Spa ARC 42L 6-Seater Hot Tub While Watching Breathtaking West-Facing Sunsets Dance Across The Canal, Or Skating Down The Frozen Waterway In The Winter. Your Own Four-Season Playground Awaits! The Backyard Has Been Professionally Transformed (2022-2023) With A Stone Walkway, Fire Pit With Seating, And Lush Cedar Trees For Added Privacy. Additional Upgrades Include A Resurfaced Composite Front Porch And Stairs (2024) And Garden Shed. This Is Truly Turnkey Waterfront Living - Beautifully Finished, Thoughtfully Upgraded, And Designed To Elevate Your Lifestyle. (id:49187)
Upper - 461 Paddington Crescent
Oshawa (Centennial), Ontario
Upper floor of a beautifully updated raised Bungalow in Centennial Oshawa is available for immediate occupancy. Home Features a Gourmet Kitchen with Porcelain Floors, Quartz Counter Tops, all Stainless-Steel Appliances, and an Island. Bright, spacious, all-brick 3 well-appointed Bedrooms and 1 full Bath come with 2 Parking. Cottage In Town Setting. No Neighbors Behind! Shared Laundry. Tenant Pays 75%of all the utilities. NOTE: The whole house is available as well (basement with a separate entrance, living area, Full washroom, and a good-sized bedroom), Rent TBA in this case. Ideal for Students/Working Individuals. (id:49187)
3609 - 16 Yonge Street
Toronto (Waterfront Communities), Ontario
Stunning 2+Den split southeast corner unit in downtown Toronto with lake and eastern shoreline views. Functional layout with floor-to-ceiling windows and excellent natural light. Combined living and dining area with walk-out to balcony. Open-concept kitchen with stainless steel appliances and breakfast bar. Spacious den suitable for office or additional seating area. Prime location close to Scotiabank Arena, Union Station, CN Tower, Meridian Hall, shops, restaurants, waterfront, bike trails, and major highways including Gardiner Expressway and DVP. Unit has been freshly painted and appliances have been changed, pictures from the past listing. (id:49187)
85 Crimson Millway
Toronto (St. Andrew-Windfields), Ontario
Welcome to Your Urban Oasis in Bayview Mills, Located in the Prestigious York Mills Area. This beautifully renovated 3-bedroom Townhome is tucked away in a lush, quiet, and family-friendly community. With a functional layout, generous natural light, and fantastic outdoor space, this home offers the perfect balance of comfort and convenience.Enjoy serene, private views from the main floor balcony and the walk-out basement patio, surrounded by well-maintained landscaping. Offering 1,444 sq. ft. of above-grade space, plus a finished basement, a private driveway, and an attached garage this home delivers the freedom of freehold living with the ease of a condo lifestyle.Located in a top-rated school district, the neighborhood is peaceful, walkable, and ideal for families, with nearby trails and a community pool.Recent upgrades include: New hardwood floors throughout Updated kitchen with modern cabinets & appliances (fridge, oven, microwave, dishwasher, washer & dryer) Renovated bathrooms, including a new primary en-suite Modernized powder room on the main floor Fresh paint throughout Upgraded stairs, railings & door hardware Smoothed ceilings with stylish pot lights This move-in-ready home offers not just space, but a lifestyle. Discover your next chapter on Crimson Millway. (id:49187)
2903 - 20 Edward Street
Toronto (Bay Street Corridor), Ontario
Highly recommended and rarely available, this stunning lower penthouse at the prestigious Panda Condominiums offers an exceptional downtown Toronto living experience. Sun-filled and open-concept with floor-to-ceiling windows, the suite showcases breathtaking views of the CN Tower and Lake Ontario - truly iconic city scenery.Featuring 3 spacious bedrooms plus a large den that can easily function as a 4th bedroom, this home offers flexibility rarely found downtown. The balcony is located directly off the living room, perfect for entertaining or relaxing above the city. The primary bedroom is a standout retreat with a large His & Hers walk-in closet, combining luxury and everyday practicality.Residents enjoy premium amenities including a fitness centre, yoga studio, and library lounge. Unmatched convenience with T&T Supermarket located on the building's main floor, surrounded by Toronto's best multicultural dining and vibrant city energy. Steps to Eaton Centre, Dundas Square, TTC subway, IKEA, and City Hall, and walking distance to University of Toronto, Toronto Metropolitan University (TMU, formerly Ryerson), and OCAD University.A prime downtown location blended with space, lifestyle, and long-term value - this is the true downtown Toronto experience,High rental potential due to the prime downtown location, proximity to major universities, excellent transit, and access to shopping, dining, and amenities. This suite offers strong and consistent rental rates for both student and professional tenants, making it an ideal investment property with reliable income potential (id:49187)
468 Merrill St
Thunder Bay, Ontario
Great north side home for sale! Set on a spacious 66’ x 124’ lot in the desirable Current River area, this welcoming home offers a great opportunity to get into the market with added flexibility. The main floor features two comfortable bedrooms, a full bath, and a recently refreshed kitchen, new flooring, paint, plus an open basement perfect for storage. Upstairs, a fully renovated second living space (2020) that is currently rented with great tenants, having its own private entrance includes two bedrooms and a full bath, currently generating rental income to help offset your mortgage. This property also has a detached garage, two hydro meters, two driveways, and a fantastic location just steps from Boulevard Lake, this home offers space, convenience, and options as your needs grow. (id:49187)

