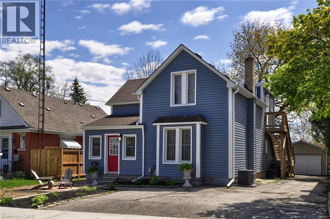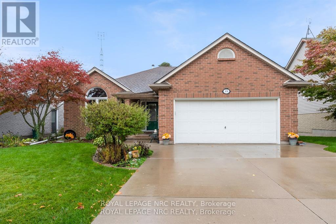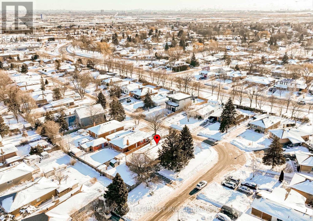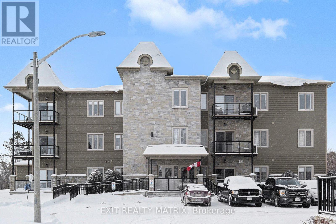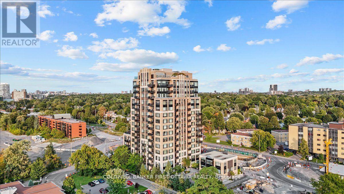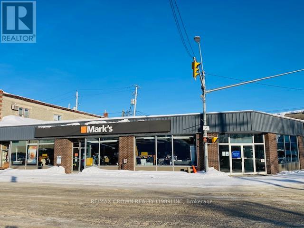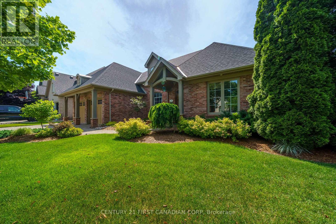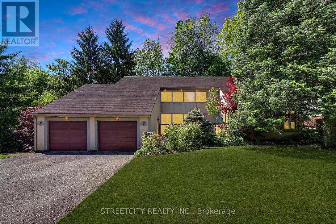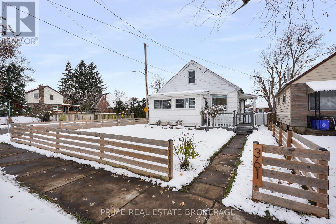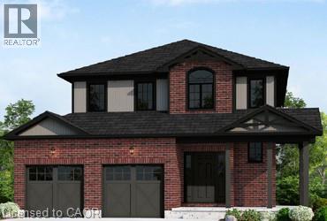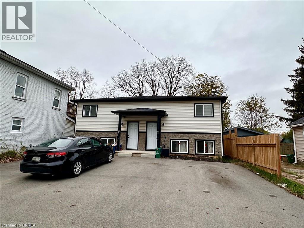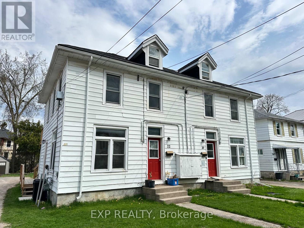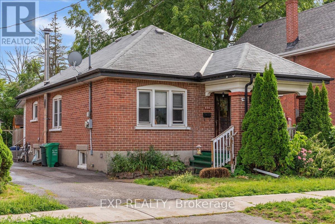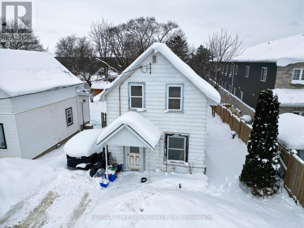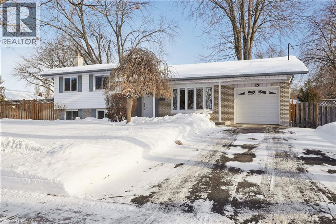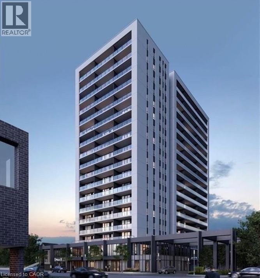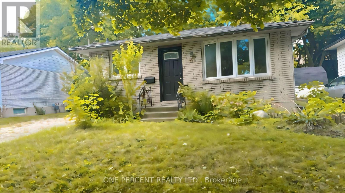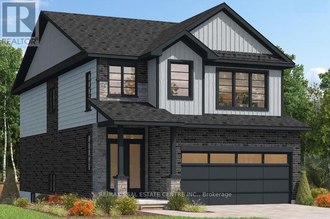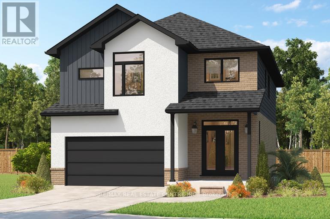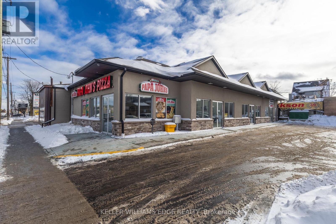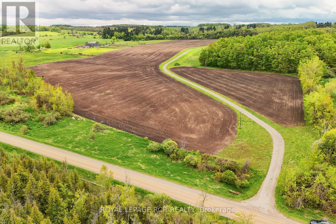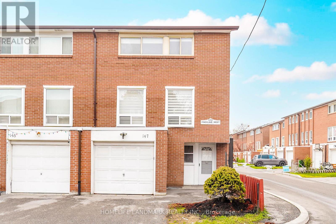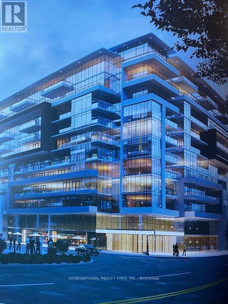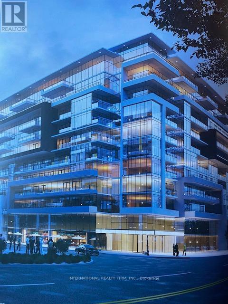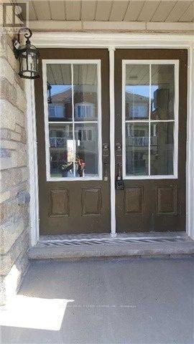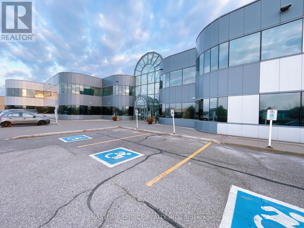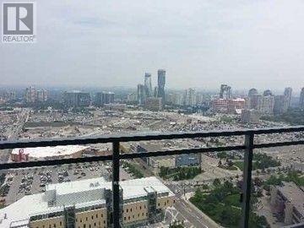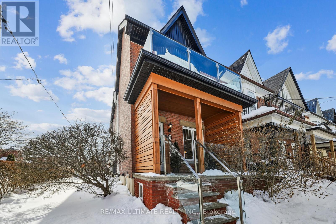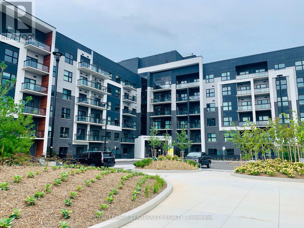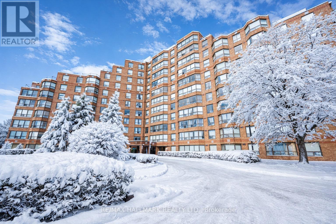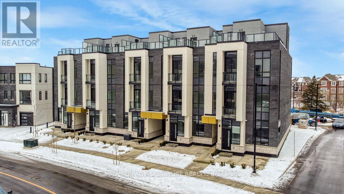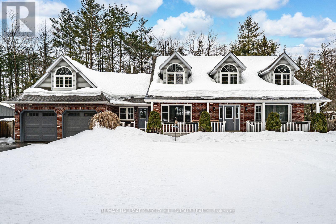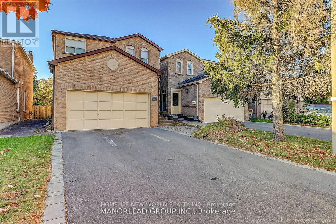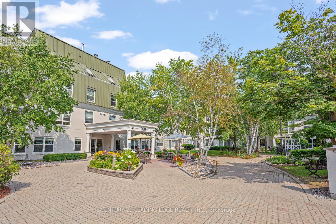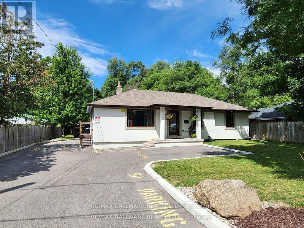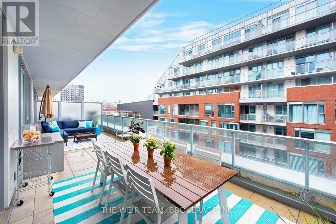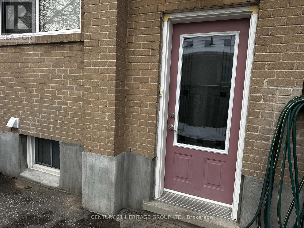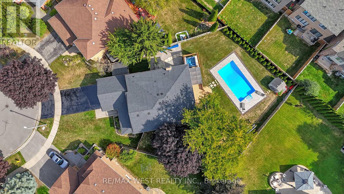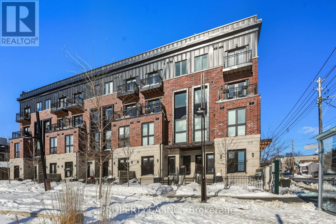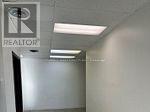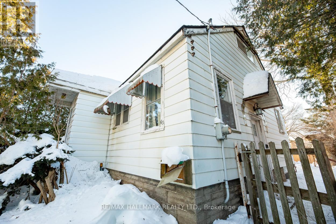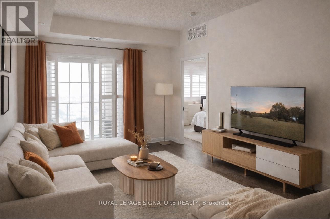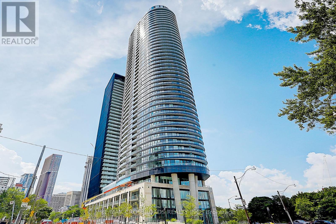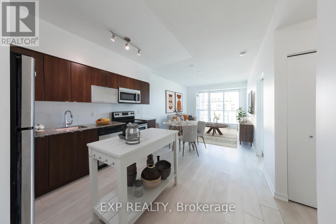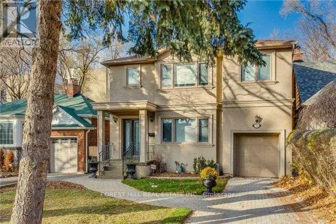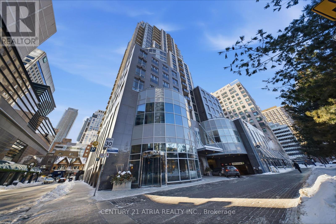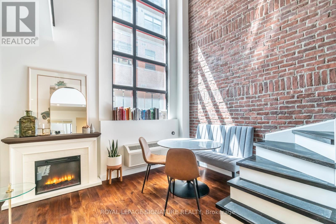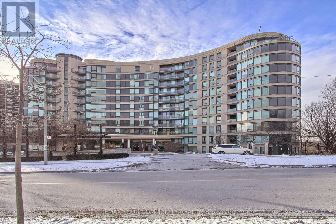105 Francis Street
Cambridge, Ontario
With its immaculate condition, strong income potential, convenient location, and extensive recent updates, this up/down duplex in West Galt presents an excellent opportunity for both investors and owner-occupiers seeking a well-maintained, income-producing property. Located in a mature and desirable West Galt neighbourhood, the property offers exceptional convenience with public transit at the door and is within walking distance to elementary schools and shopping. The duplex features a 3-bedroom main-floor unit and a spacious 2-bedroom upper unit. Both suites are carpet-free, offering low maintenance and a modern aesthetic. The main-floor unit showcases an updated eat-in kitchen with quartz countertops and tile backsplash, along with a renovated bathroom and access to the basement for additional storage. The second-floor unit offers an oversized living room, kitchen, and dinette area, providing generous living space and comfort for tenants. Parking is available at the front and along one side of the home, complemented by a large detached garage that could potentially be rented for additional income. Significant updates include windows, vinyl siding, furnace, air conditioning, shingles, and electrical breaker panels — reflecting a well-maintained and modernized property. The upper unit is currently rented at $1,995 per month plus hydro, and the main-floor unit $2,450 per month plus hydro, offering strong income potential for investors. (id:49187)
49 Cedar Park Drive
Welland (N. Welland), Ontario
The best of country and city living combined! Welcome to 49 Cedar Park Drive. This large 2+1, 3 bathroom bungalow backs on to lush greenspace and is set in a quiet family friendly neighbourhood. Step inside to find a large bright foyer, a stunning great room with a vaulted ceiling, hardwood floors & gas fireplace, a large kitchen with a breakfast bar, a spacious dining room, main floor laundry, and a 2 piece bathroom. The east wing of the home provides 2 large bedrooms (primary bedroom includes a large walk-in closet and great view of the backyard) and a full 4 piece bathroom complete with a jetted bathtub. The basement of the home has been finished to include a large office area, a 3rd bedroom, a massive rec/games room with walk-up access to the backyard, a full 4 piece bathroom, cold cellar and a large workshop area. The backyard offers a brand new composite deck with a retractable awning, gorgeous tall trees and raised garden beds for those of us that have a green thumb. Imagine relaxing here with your favourite beverage at the end of a productive day. Parking for 4 cars is available on site between the concrete driveway and attached 2 car garage. Easy access to Niagara Street shopping, Schools, the 406, Highway 20 and so much more! (id:49187)
39 Epsom Downs Drive
Brampton (Southgate), Ontario
Tucked into a peaceful corner of the neighbourhood, this inviting home sits on an exceptionally large, private lot that feels more like a personal sanctuary than a typical yard. Mature trees and natural landscaping surround the property, creating a quiet, green backdrop and plenty of space to enjoy the outdoors from every angle. The home features three comfortable bedrooms plus two additional den spaces in the basement, along with two full bathrooms-offering flexibility for families, guests, or work-from-home needs. Inside, the layout presents an exciting opportunity for buyers to reimagine and customize the space to suit their own style and vision. A generous driveway accommodates up to four vehicles, while the location strikes the perfect balance between tranquillity and convenience. Local shops are just a short stroll away, and parks, schools, grocery stores, and the Earnscliffe Recreation Centre are only minutes from your door. Offering rare privacy, abundant outdoor space, and endless potential, this property is ideal for those looking to create a home that grows with them in a welcoming, family-oriented community. Property & Appliances sold in as is condition (id:49187)
305 - 300 Solstice Crescent
Russell, Ontario
Welcome to effortless condo living at 300 Solstice Street in the heart of Embrun. This beautifully maintained 2-bedroom, 2-bathroom unit is perfectly positioned on the third floor, offering peaceful, scenic balcony views of the Castor River-a backdrop that brings calm and connection to nature right into your everyday life.Step inside to a welcoming foyer complete with a convenient closet for coats and shoes, setting the tone for a thoughtfully designed layout. The main living area is bright and open-concept, with clearly defined spaces for the kitchen, dining, and living room-ideal for both relaxed living and entertaining. The kitchen features ample cupboard and counter space, stainless steel appliances, and excellent functionality. Just off the kitchen, you'll find a bonus storage area that discreetly houses in-unit laundry and pantry space, adding to the unit's smart design.The spacious primary bedroom offers a true retreat, complete with a walk-in closet and a private ensuite bathroom finished with modern, stylish touches. A well-sized second bedroom and an additional full bathroom provide flexibility for guests, family, or a home office.This well-managed building offers an impressive lineup of amenities, including a gym, party room, tennis court, underground parking, and a dedicated storage locker-everything you need for comfortable, low-maintenance living.Located in the vibrant and growing community of Embrun, you'll enjoy small-town charm with big convenience. From local shops, cafés, and restaurants to parks, trails, schools, and easy access to Ottawa, Embrun is loved for its strong sense of community and relaxed lifestyle.Whether you're downsizing, investing, or stepping into homeownership, this condo offers comfort, convenience, and views you'll never get tired of. (id:49187)
1202 - 75 Cleary Avenue
Ottawa, Ontario
Discover a sanctuary of sophistication high above vibrant Westboro. This exquisite approximately 1,200 sq ft + Balcony residence offers aprivileged perspective, featuring breathtaking, unobstructed panoramas of the Ottawa River, Gatineau Hills, and the downtown Ottawaskyline.Designed for both gracious living and entertaining, the open-concept layout is bathed in natural light from two exposures and hardwoodthroughout. The well-appointed kitchen boasts granite countertops and premium stainless steel appliances, while the expansive balconyprovides a perfect setting for al fresco dining against a stunning backdrop.The generous master suite is a true retreat, complete with a walk-incloset, a spacious ensuite bathroom, and captivating river views, including summer fireworks displays. A second large bedroom, an additionalden ideal for a home office, and a second full ample space for all needs.This exceptional residence includes in-suite laundry, an undergroundparking space, and a storage locker. Residents enjoy exclusive access to premier building amenities, including a state-of-the-art fitness center, aversatile party room, and incredible rooftop terraces. Walking distance to future LRT, walking and bike trails, top rated schools, Westboro village,Carlingwood mall and more! Location, Lifestyle, Luxury all here at 75 Cleary ave suite 1202! All utilities included condo fees except hydro. (id:49187)
52 Riverside Drive
Kapuskasing, Ontario
GREAT OPPORTUNITY, GREAT INVESTMENT, GREAT LOCATION!! COMMERCIAL BUILDING LOCATED AT A BUSY INTERSECTION IN THE DOWNTOWN CORE OF KAPUSKASING. WITH THE MAIN LEVEL FULLY LEASED, THE LOWER LEVEL GIVES YOU A GREAT ADDITIONAL INCOME POTENTIAL FOR OFFICES, LOCAL SHOPS AND SMALL BUSINESSES. (id:49187)
2091 Valleyrun Boulevard
London North (North R), Ontario
Located in the prestigious Sunningdale area of North London. Originally built as Bruce McMillian's model home offering many unique design elements rarely seen in homes of this caliber. Attractive curb appeal with professional landscaped gardens complete with irrigation system. The flagstone covered porch greets you as you enter into the warm and inviting interiors. The large main floor den features a custom wood ceiling treatment, a spacious formal dining room with separate wet bar for elegant entertaining. The open design great room with vaulted ceilings and custom fireplace overlooks into the enclosed tiled and screened in sunroom and patio to enjoy summer evenings. Built in speakers are integrated throughout the home. A european inspired kitchen with custom cabinetry, granite counters and island with breakfast area overlooks the massive great room. Walk-in pantry and heated flooring in the mud room, main floor laundry room and lower level bathroom. Enter into the main floor primary bedroom with it's own custom brick walled foyer and ceiling treatment adds to it's tranquility. There is also a main floor guest room that is ideal for multi-generational living. Upstairs you will find 2 additional bedrooms with a jack and jill bathroom and very large walk-in closets plus a cozy book library overlooking the great room and foyer. In the lower level you will love the separate theatre room with built in speakers with media equipment included, billiard and games room, exercise room, additional bedroom or office space, cold room plus an incredible amount of storage area. Shingles, furnace and central air have been updated within the last 3-4 years. This luxury home exudes warmth along with spacious interior spaces ideal for today's lifestyle! (id:49187)
7 Thistle Court
Tillsonburg, Ontario
Luxury Living or Income-Generating Airbnb Retreat The Ultimate Investment Opportunity!Discover this one-of-a-kind 4-bedroom, 4-bathroom property in Tillsonburg, offering over 4,000 sq. ft. of thoughtfully designed living space and a proven record as a successful short-term rental with glowing 5-star Airbnb reviews.Nestled on a private ravine lot in a quiet court, this property delivers everyday luxury and year-round resort vibes. The standout feature include your very own indoor heated pool, hot tub, cold plunge, and infrared sauna a personal wellness retreat that keeps guests coming back.Perfect for entertaining or hosting, the lower level features a full pool lounge with bar, tropical-style change room, 2-piece washroom, and direct walkout to scenic outdoor decks. The home's layout is ideal for both families and groups, making it a top choice for weekend getaways, retreats, or private events.Inside, you'll find spacious living and dining areas with a dramatic two-sided fireplace, a versatile family room (currently an office), main floor laundry, and access to outdoor spaces. Upstairs boasts 4 bedrooms (one currently being used as a gym) with private balconies, 2 full baths, one of which is a stunning primary suite with fireplace, spa-like ensuite, and walk-through closet. Whether you're looking to live full-time, enjoy part-time, or generate rental income, 7 Thistle Court offers unmatched flexibility and value. Just 1 hour from London and under 2 hours to Toronto, it's the perfect mix of serenity, luxury, and accessibility.Live here. Rent it out. Retreat to it. The possibilities are endless! (id:49187)
361 Spruce Street
London East (East H), Ontario
Welcome to 361 Spruce Street, a beautifully updated 1 1/2 storey home set on a generous corner lot in a quiet East London neighbourhood close to Kiwanis Park, Fanshawe College, shopping, & everyday amenities.This home has been thoughtfully improved with comfort, function & long-term value in mind.The main floor features a bright,open living space with hardwood flooring & an expanded layout,creating a welcoming area that feels spacious & connected.The kitchen was remodelled in 2023 with modern cabinetry, updated lighting & tile flooring, offering a clean, practical space for daily living. 2 well-sized bedrooms are located on the main floor, with a refreshed bathroom featuring clean finishes & a rainfall shower.Upstairs, the primary bedroom offers a private retreat with ample space for a beautiful bedroom setup,generous storage & flexibility to personalize the space to suit your lifestyle.The lower level adds valuable living flexibility with a newly finished recreation room completed in 2025 featuring modern flooring & pot lighting,ideal for a home gym,media room or second living area.The basement also includes a large laundry room with shelving & storage,a convenient 2-piece bathroom & an additional storage or workshop area.Outside, the fully fenced backyard, completed in 2022 with a modern fence that represents a significant investment.The yard offers space for children to play or for entertaining,with fruit trees,multiple deck areas,trailer access through a double gate & a powered 10x10 shed.The detached garage was insulated & soundproofed in 2022 & includes electrical service & a Wi-Fi smart garage door opener with battery backup.Major system updates include a furnace replacement in 2023, central air conditioning in 2021,a tankless on-demand water heater in 2022, 3 front windows replaced in 2022 & updated electrical plugs & interior lighting in 2021.A home where the important updates are already complete, allowing the next owner to move in & enjoy with confidence. (id:49187)
103 Maple Street
Drayton, Ontario
Elegant Living in a Welcoming Community. Step into the Bellamy, a beautiful 1,845 sq. ft. home that exudes comfort and style. The open-concept main floor welcomes you with 9 ceilings, laminate flooring, and a gorgeous kitchen featuring quartz countertops. Upstairs, two large bedrooms and a serene primary suite await, with the ensuite showcasing laminate custom regency-edge countertops with your choice of color and a tiled shower with acrylic base. Ceramic tile adds a polished finish to bathrooms and laundry areas. This home also includes a basement 3-piece rough-in, a fully sodded lot, and an HRV system, all covered by a 7-year warranty. Conveniently located near Guelph and Waterloo, the Bellamy delivers a perfect balance of community charm and urban accessibility. (id:49187)
306 Dalhousie Street Unit# C
Brantford, Ontario
Welcome to your newly renovated sanctuary nestled within a new-build home. This 2-bedroom, 1-bathroom lower floor unit offers a perfect blend of modern convenience and cozy charm. Step inside to discover an open-concept living space, adorned with sleek flooring and freshly painted walls, creating a welcoming ambiance. The fully equipped kitchen boasts ample cabinet space, inviting your culinary adventures. Relax and unwind in the bedrooms, offering generous closet space for all your storage needs. The pristine bathroom features contemporary fixtures and a soothing atmosphere, perfect for unwinding after a long day. With its convenient location and stylish upgrades, this home is the epitome of comfortable living. Steps to downtown, transit routes, Laurier University, Library, and all other amenities, you may not even need the parking space provided! Don't forget about the in-unit laundry, as well as thermostat control! (id:49187)
22 Charlotte Street
Belleville (Belleville Ward), Ontario
Available March 1. Spacious 2 bed, 1 bath second/third level unit in a 4plex, ideal for those who want a comfortable place to call home. Offers a sun room and deck for relaxation. Includes one parking space and coin laundry in the building. Conveniently located near Albert College, Giant Tiger, Tim Hortons, Shoppers Drug Mart, and vibrant downtown Belleville, offering easy access to shopping, dining, and local amenities. Tenant pays hydro and gas. Water included. 12 Month Lease. First and Last Mont Rent. (id:49187)
225 Mcgill Street
Peterborough (Otonabee Ward 1), Ontario
Welcome to this charming brick bungalow offering 2+1 bedrooms and 2 bathrooms, ideally located in Peterborough's desirable south end. Perfect for young families, first-time buyers, or those looking to downsize, this home blends comfort with everyday convenience. The bright main floor features a spacious living area and two well-sized bedrooms, creating a warm and inviting atmosphere. Downstairs, the fully finished basement adds valuable living space with an additional bedroom, a large recreation room ideal for movie nights or family gatherings, and a second bathroom for added practicality. Outside, enjoy the privacy of a detached garage and a generous backyard-perfect for kids, pets, or entertaining. Located just minutes from schools, parks, shopping, restaurants, and easy highway access, this home puts everything you need right at your doorstep. (id:49187)
722 9th Avenue E
Owen Sound, Ontario
Opportunity awaits on Owen Sound's east side. This one-and-a-half storey home offers three bedrooms and two bathrooms, and large partially fenced yard. Ideally located close to shopping, schools, and everyday amenities. This property is a great chance for buyers with a vision to renovate and customize to their own taste. Whether you're an investor, contractor, or first-time buyer looking for a project, this home offers solid potential in a convenient location. (id:49187)
871 Francis Road
Burlington, Ontario
Welcome home to this beautifully maintained 3+1 bedroom, 2 bathroom side-split, tucked into the highly desirable Aldershot neighborhood of Burlington. Loved by the same family for over 30 years, this home is filled with warmth, character, and pride of ownership. The bright living and dining area features hardwood floors and a large bay window, creating a welcoming space for everyday living and entertaining. The updated eat-in kitchen offers classic wood cabinetry and plenty of room to gather for meals. The lower level adds valuable living space with a cozy family room and gas fireplace, plus a flexible bedroom or home office — perfect for today’s lifestyle. Outside, enjoy a fully fenced backyard with mature gardens, ideal for relaxing or hosting friends. An updated front walkway and underground sprinkler system keep the property looking its best. With three spacious bedrooms, top-rated schools nearby, and quick access to parks, the GO station, highways, and Lake Ontario, this home offers comfort, convenience, and a wonderful place to call home, come see for yourself! (id:49187)
741 King Street W Unit# 208
Kitchener, Ontario
Bright and modern studio suite in the heart of Kitchener’s Innovation District at the Bright Building. This thoughtfully designed unit features floor-to-ceiling windows and an open-concept layout that fills the space with natural light. A sleek Murphy bed allows the living area to transform effortlessly from day to night, maximizing functionality and comfort. The contemporary kitchen is equipped with quartz countertops, built-in stainless steel appliances, and stylish cabinetry, while the bathroom offers Heated Floors for year-round comfort. Step outside to a private terrace—an ideal extension of the living space and a perfect spot to unwind. In-suite laundry adds everyday convenience. Residents enjoy premium amenities including a community BBQ, sauna, co-working space, social lounge, and rooftop terrace. Steps from the LRT, Google, Grand River Hospital, and downtown shops and restaurants, this is refined urban living at its best. (id:49187)
131 Paperbirch Crescent
London North (North K), Ontario
Spacious 6-Bedroom Home Near Western University - For Lease! Don't miss this incredible opportunity to lease a detached three-level back split at 131 Paperbirch Crescent, just minutes from Western University. This bright, spacious, and well-kept home offers comfort, convenience, and independence in a highly desirable area close to campus. The main floor features a sunny, south-facing living area with a large front window that brings in natural sunlight, a kitchen with breakfast area, and an adjoining dining space. Just a few steps up, you'll find three bedrooms and a three-piece bathroom. The walk-up lower level includes a separate entrance, a second kitchen with its own appliances, three additional bedrooms, a three-piece bathroom, and a cozy living area with above-grade windows providing plenty of natural light and fresh air. The hot water tank is owned, so there is no rental fee-saving additional monthly costs. Enjoy outdoor living with a deck, side bench seating, and a spacious backyard-perfect for relaxing or gathering outdoors. Conveniently located close to Western University, University Hospital, bus routes, grocery stores, coffee shops, and popular restaurants and entertainment options in downtown London, including The Morrissey House, Cintro on Wellington, and Lucy's Pizza & Cocktails.Clean, spacious, and move-in ready. Don't wait- book your showing today and secure this great home near campus! (id:49187)
200 Benninger Drive
Kitchener, Ontario
***FINISHED BASEMENT INCLUDED*** Perfect for Multi-Generational Families. Welcome to the Foxdale Model, offering 2,280 sq. ft. of thoughtful design and upscale features. The Foxdale impresses with 9 ceilings and engineered hardwood floors on the main level, quartz countertops throughout the kitchen and baths, and an elegant quartz backsplash. Featuring four bedrooms, two primary en-suites, and a Jack and Jill bathroom, it's a true generational home. Additional highlights include soft-close kitchen cabinets, upper laundry cabinetry, a tiled ensuite shower with glass enclosure, central air conditioning, and a walkout basement with rough-in for future customization. (id:49187)
196 Benninger Drive
Kitchener, Ontario
*** FINISHED BASEMENT INCLUDED *** Fraser Model Generational Living at Its Finest. Step into the Fraser Model, a 2,280 sq. ft. masterpiece tailored for multi-generational families. Designed with high-end finishes, the Fraser features 9 ceilings and 8 doors on the main floor, engineered hardwood flooring, and a stunning quartz kitchen with an extended breakfast bar. Enjoy four spacious bedrooms, including two primary suites with private ensuites and a Jack and Jill bathroom for unmatched convenience. An extended 8' garage door and central air conditioning are included for modern living comfort. The open-concept layout flows beautifully into a gourmet kitchen with soft-close cabinetry and extended uppers. Set on a premium walkout lot, with a basement rough-in and HRV system, the Fraser offers endless customization potential. (id:49187)
1096 Barton Street E
Hamilton (Crown Point), Ontario
096 Barton Street E -High-traffic retail unit available in a recently built three-unit plaza located on Barton Street East, directly across from Centre on Barton in Hamilton. The middle unit offers approximately 1,475 sq. ft. of C5-zoned retail space with 12' ceilings and is nicely finished. Unit is equipt with kitchenette, accessible washroom and the option of adding a second washroom if needed. Unit previously occupied by a cannabis retailer and is located adjacent to Papa John's Pizza and benefits from strong exposure with building and pylon signage opportunities. The space includes a separate meter, own furnace, and central air conditioning. On-site parking is available, with additional paid parking located immediately south of the plaza. Surrounding area features major national retailers including The Beer Store, LCBO, RBC Bank $ Wealth Management Office, Walmart, Metro, Canadian Tire, Michaels, Starbucks, and others. Offered at a lease rate of $20.00 per sq. ft., plus TMI at $12.00 per sq. ft. (id:49187)
716582 1st Line E H S
Mulmur, Ontario
Quiet and expansive south and easterly views from atop a gracious hill makes this the perfect spot to build your estate and create your own getaway. The driveway has already been installed to the approved building envelope, just bring your house and detached garage/workshop plans (or we have those available as well should they suit you). This 46 acre parcel of open farmland and views in south Mulmur makes this a wonderful spot to build and live. Easy to access with a paved road not far away. Close to skiing, golf and an easy commute to the GTA. Please come and walk the property to take in the views. **EXTRAS** Approved building envelope application available. (id:49187)
147 - 6452 Finch Avenue W
Toronto (Mount Olive-Silverstone-Jamestown), Ontario
Newly renovated 4-bedroom end-unit condo townhouse with a finished basement bedroom offering excellent income potential. Flooded with natural sunlight and located in a quiet, highly sought-after neighborhood, this home offers the feel of a semi-detached property. The fully updated interior features new flooring, a brand-new kitchen, pot lights, and modern finishes throughout. The electrical panel was upgraded to circuit breakers in 2024, and a Carrier A/C system was installed in 2020. Water and cable TV are included in the maintenance fees. The basement includes a separate entrance to a bedroom and kitchen, generating approximately $1,000/month in rental income, along with a newly renovated washroom. Enjoy a private, fenced backyard with ample space for children to play. A true transit-oriented location-within walking distance to Finch West LRT, with two stations just 300m and 350m away. Direct access to Albion Rd., Finch Ave. W., and Martin Grove Rd., with bus stops less than 200m from the home. Minutes to Highways 401, 427, 407, and 400. Pearson Airport is only 10 minutes away, and Kipling GO Station just 6 minutes. Walk to three major grocery stores, excellent schools, a library, and many other local amenities. (id:49187)
318 - 395 Dundas Street W
Oakville (Go Glenorchy), Ontario
Welcome to this new Distrikt Trailside condo unit, offering bright, south facing views of the lake and Oakville landscape! This 2 bedroom plus den, open concept unit includes 2 bathrooms, spacious living/dining room with high-end finishes and smooth, 9ft ceiling! The Italian designed kitchen is equipped with SS appliances and features an island with quartz countertop, glass and European laminate cabinetry, soft-close drawers, and porcelain tile backsplash. The suite is equipped with the cutting-edge AI Smart Community System, including digital door locks and an in-suite touchscreen wall pad for added convenience. Residents enjoy exceptional amenities such as a 24-hour concierge, on-site management, parcel storage, pet wash station, a state-of-the-art fitness studio with dedicated yoga and Pilates areas. Enjoy the view from your private 135 sq ft balcony or from the rooftop terrace with BBQ, private dining, lounge, fireplace and games room. Close to all amenities including shopping, hospital, bus stops, groceries and highly rated schools. (id:49187)
318 - 395 Dundas Street W
Oakville (Go Glenorchy), Ontario
Welcome to this new Distrikt Trailside condo unit, offering bright, south facing views of the lake and Oakville landscape! This 2 bedroom plus den, open concept unit includes 2 bathrooms, spacious living/dining room with high-end finishes and smooth, 9ft ceiling! The Italian designed kitchen is equipped with SS appliances and features an island with quartz countertop, glass and European laminate cabinetry, soft-close drawers, and porcelain tile backsplash. The suite is equipped with the cutting-edge AI Smart Community System, including digital door locks and an in-suite touchscreen wall pad for added convenience. Residents enjoy exceptional amenities such as a 24-hour concierge, on-site management, parcel storage, pet wash station, a state-of-the-art fitness studio with dedicated yoga and Pilates areas. Enjoy the view from your private 135 sq ft balcony or from the rooftop terrace with BBQ, private dining, lounge, fireplace and games room. Close to all amenities including shopping, hospital, bus stops, groceries and highly rated schools. (id:49187)
122 Golden Spring Drive
Brampton (Fletcher's Meadow), Ontario
** PRIME LOCATION BRAMPTON *** Spacious and well-maintained 3+1 bedroom, 4 bathroom Townhomeavailable for lease in a sought-after neighborhood. This bright and functional home features anopen-concept layout with generous size principal rooms, Separate living, dining and is ideal forfamily living and entertaining. The modern kitchen offers ample cabinetry and counterspace. Fourwell-sized bedrooms provide comfort and flexibility Located close to schools, short drive to MtPleasant GO station, parks, shopping, and public transit, with easy access to major highways.Tenant pays all utilities. Basement has a separate bedroom and open space with walkout entrance.This home is Ideal for families or professionals seeking space, comfort, and a prime Brampton location. (id:49187)
206a - 160 Traders Boulevard E
Mississauga (Gateway), Ontario
Conveniently Located Just South Of Highway 401 And East Of Hurontario Street, This Two Storey Office Building With Elevator Access Is Cost-Effective And Offers A Variety Of Suite Sizes. Wide Range Of Amenities Are Just A Short Drive Away. The Hurontario Lrt Will Increase Accessibility With Estimated Completion In 2026. (id:49187)
3101 - 360 Square One Drive
Mississauga (City Centre), Ontario
31st Floor. Spectacular View. In The Heart of Mississauga. Walk to Square One and Living Arts Centre, Across from Sheridan College, S/S Appliances, Granite Counter. Major Hwy. 401, 403, QEW. Parking Included. Open Balcony. (id:49187)
9 Southview Avenue
Toronto (Dovercourt-Wallace Emerson-Junction), Ontario
Fantastic Opportunity To Lease A Beautiful Home In A Sought After Neighbourhood! Immaculately Kept Owner Occupied Home. Modern And User Friendly Kitchen Renovated In 2025 With Appliances Also Replaced With Stainless Steel Units. Amazing Open Concept Main Floor With Exposed Brick Feature Wall And Exposed Wood Beams On The 9 Foot Ceilings. Rare Two Piece Main Floor Powder Room. Amazing Front Room Complete With Fireplace (Non Operational), Built In Shelving, And Picture Window With View Of Dovercourt Park Currently Used As An Office But A Bedroom Or Formal Living Room Also An Option. Corner Lot Property With Many Windows And Very Bright With Loads Of Natural Light. Lots Of Charm With Oak Stairs And 8 Inch Baseboards. Back Room On The 2nd Floor Converted Into An Incredible And Versatile Walk In Closet With Wardrobe Island, Ensuite Laundry, And Spa Like 5 Piece Bath With Tub And Shower Enclosed In Glass. Tenant To Pay 60% Of Gas, Hydro, And City Of Toronto Utility Bill Which Includes Water, Sewage, And Garbage. Gated Private Drive With 1 Car Parking. Highly Desirable Location! Dovercourt Park And Dovercourt Boys And Girls Club Across The Street! Walk To Numerous Schools, Shops, And Restaurants. 10 Minute Walk To Dufferin Subway Station. Don't Miss This Opportunity! (id:49187)
414 - 128 Grovewood Common
Oakville (Go Glenorchy), Ontario
Available April 1st. 1 Bedroom + Large Den Suite, flooded With Natural Light & Upgrades, 677 sq ft (largest in building per builder) at Bower Condos. Laminate Flooring Throughout. Open Concept Living Area W/Granite Kitchen Counter & Stainless steel Appliances. Living Room Walkout To Balcony With Open Sothh Facing View. Generous Den Perfect Space For totally separated Home Office or Baby Room. Walking Distance To All Commercial Areas, Restaurants & Park, Close To Hwys & 14 Mins to Oakville GO Station. (id:49187)
218 - 6 Humberline Drive
Toronto (West Humber-Clairville), Ontario
This exceptional suite showcases one of the most desirable floor plans in the building. With a spacious layout of 800 plus square feet, it features a well designed one bedroom plus den configuration that maximizes natural light and living space.The modern kitchen is both practical and aesthetically pleasing, equipped with stainless steel appliances and a convenient breakfast bar. Elegant hardwood flooring throughout the unit enhances its warmth and sophistication. The generously sized bedroom includes a walk-in closet and an updated, spa-like four-piece bathroom, providing a tranquil retreat. Additionally, the suite offers the convenience of a private ensuite laundry facility.This is an excellent opportunity for first-time buyers, downsizers, or investors, with one designated parking spot and an owned locker for extra storage.Residents benefit from a wide range of outstanding amenities, including an indoor pool, hot tub, sauna, gym, library, party room, games room, outdoor patio, and bike storage. The presence of a dedicated security guard contributes to a safe and secure living environment.Furthermore, this prime location allows for easy access to public transportation, esteemed schools, parks, major highways, the picturesque Humber River, and scenic trails. This combination of features renders the property a highly valuable option for individuals seeking quality living within a vibrant community. (id:49187)
149 - 3025 Trailside Drive
Oakville (Go Glenorchy), Ontario
Modern Executive Townhouse With Abundant Natural Light Featuring 1,540 Sq. Ft. Open Concept Layout With High Ceilings. This Unit Includes 3 Bedroom And 3 Bathrooms. The Spacious Living Area Showcases High-End Finishes, Vinyl Flooring, And 10 -Foot Ceilings Adorned With Pot Lights Creating An Elegant Yet Inviting Ambiance. The Italian Trevisana Kitchen Is Equipped With Sleek Built In Stainless-Steel Appliances And A Kitchen Island Topped With Quartz Countertops. Step Outside To The Impressive 519 Sq. Ft. Terrace, Ideal For Relaxing Or Entertaining. Conveniently Situated Near Highways 407 And 403, Go Transit And Regional Bus Stops. Just A Short Stroll From Shopping, Dining, And Top-Rated Schools. Seize This Opportunity For Luxurious, Family-Friendly Living! (id:49187)
1096 Sunnidale Road
Springwater (Centre Vespra), Ontario
DISTINCTIVE 3,400+ SQ FT FAMILY HOME OFFERING OUTSTANDING CURB APPEAL & VERSATILE LIVING SPACES ON OVER HALF AN ACRE! Some homes simply have presence, and this one knows how to make an entrance. Set on just over half an acre of tree-lined privacy, 1096 Sunnidale Rd pairs timeless character with thoughtful design. The paved driveway leads to dormer windows, lush gardens, and a welcoming front porch that sets the tone for this inviting property. Offering over 3,400 sq ft of well-maintained living space, it showcases thoughtful updates and impressive functionality throughout. The renovated kitchen features white shaker cabinetry, bold black stone countertops, a gas stove, and a window framing the view beyond the sink, while the adjoining breakfast area includes a built-in desk, abundant pantry storage, and a walkout to the deck. The sunken family room offers a gas fireplace and a second walkout, and a separate living room with crown moulding and a bay window adds classic charm. A combined mudroom and laundry room provides garage access, a separate front entry, heated floors, a washer and dryer on pedestals, and ample cabinetry for added storage. The primary suite offers a walk-in closet and a 4-piece ensuite with heated floors, a freestanding tub, and a glass-walled shower, while the two additional bedrooms share a 5-piece bathroom with a dual vanity. The finished basement adds flexibility with a kitchenette, recreation room, 3-piece bath, and a fourth bedroom ideal for extended family or in-law potential. A heated and insulated double garage is paired with a loft above, featuring a kitchenette and games area for added versatility. Outdoors, the private backyard is designed for year-round enjoyment with a hot tub, patio, fire pit, storage shed, and newly updated decks, bordered by a recently improved fence along one side. Every detail has been cared for, offering a rare combination of space, character, and versatility in one of Springwater's most desirable settings! (id:49187)
25 Forbes Crescent
Markham (Milliken Mills East), Ontario
Gorgeous 4 Bdrm Family Home, Nestled Amongst Multi Million Dollar Homes.Oversized Deep Lot, Demand Location Milliken Mills Community! Southernly Exposure Allowing Natural Light All Day.Hdwd Thru-Out Main/Upper Flrs, Renovated Kitchen W/Main Flr Laundry. Fam Rm With Wood Burning F/P & W/O To Large Fenced Yard. Spacious Master Bdrm Has 4Pc Ens & His/Hers Closets. Fin Open Concept Bsmnt. Most Windows Replaced. (id:49187)
Ph2 - 100 Anna Russell Way
Markham (Unionville), Ontario
Look no further! This 859 Sq. ft. penthouse unit features neutral decor throughout including fresh paint and brand-new laminate floors. The open-concept living and dining area, accented with elegant crown moulding, seamlessly flows to your own private terrace, perfect for relaxing outdoors. The spacious kitchen offers ample cabinet and counter space, a double sink, and the added convenience of an in-suite washer/dryer. The generous main bedroom includes a wall-to-wall closet with additional hidden storage behind, providing plenty of room for all your essentials. Completing the unit is a 4-piece bathroom and two additional storage closets. Enjoy the exceptional building amenities, including a library, recreation room, hair salon, extra laundry facilities for large items, and inviting outdoor patios and garden plots. Located in a vibrant 55+ community, you'll appreciate the ease of on-site local transit, quick access to the GO Train, and a short stroll to Unionville's charming Main St. and Farmers' Market. (id:49187)
Lower - 9884 Bayview Avenue
Richmond Hill (Harding), Ontario
Bright and Clean Basement Apartment in a Fabulous Area at Bayview Ave & Major. The unit is include one Large bedroom with large closet. 3 Pc Bath, Eat-In Kitchen, Separate Laundry and a very cozy Family room with potlights. Wifi and Snow removal is included. Steps To All Shops, Restaurants, Cafes, Walmart .Great Neighbourhood! Mins To Go Train.; Good For Single Person or a Couple. (id:49187)
615 - 15 Baseball Place
Toronto (South Riverdale), Ontario
Welcome to this thoughtfully designed one-bedroom suite at 15 Baseball Place, a modern five-year-old building that perfectly blends style, comfort, and convenience. Ideal for first-time buyers looking to enter the market, this home offers over 850 square feet of combined indoor and outdoor living space, including a rare 350-square-foot private patio perfect for entertaining, relaxing, or creating your own urban garden oasis. Inside, you'll find a bright, open-concept layout with sleek contemporary finishes, floor-to-ceiling windows, and a modern kitchen with integrated appliances. The spacious design makes everyday living effortless, while in-suite laundry and access to premium building amenities add extra comfort and convenience. Located steps from transit, this home makes commuting simple and keeps you connected to some of Toronto's best neighborhoods. Enjoy weekend strolls to nearby parks and the waterfront, or explore the vibrant cafes, shops, and restaurants of Riverside and Leslieville just moments away. Don't miss your opportunity to own a stylish urban retreat with exceptional outdoor space in one of Toronto's most dynamic communities. Schedule your private showing today. (id:49187)
Basement - 910 Mccullough Drive
Whitby (Downtown Whitby), Ontario
2 BEDROOM 1 BATHROOM WITH SEPARATE ENTRANCE BASEMENT APARTMENT. .LARGE LIVING AREA. SEPARATE LAUNDRY AREA. Renovated in 2016 with inspections by Whitby, updates include a 200 amp service panel, new plumbing, R60 attic insulation, furnace, central air, and waterproofed basement with new weeping tiles. Modernized bathrooms, kitchen cabinets, appliances, flooring, windows, and doors, 2 egress windows in the basement. Steps to retail shopping plaza, supermarket, and restaurants. Close to schools, parks, library, etc. NEAR THE 401, 412, ACCESS TO 407, THE GO, BUSSTOPS. (id:49187)
32 Falstaff Crescent
Whitby (Rolling Acres), Ontario
Welcome to this stunning executive residence offering over 4000 sq ft of finished luxurious living space, perfectly situated on a premium pie-shaped lot in one of the area's most sought-after neighbourhoods. From the moment you enter the grand open-concept foyer, you'll be impressed by the craftsmanship, elegant finishes, and attention to detail throughout. This home features 4 spacious bedrooms and 4 beautifully appointed bathrooms, designed for comfort and style. The chef-inspired kitchen showcases quartz countertops, high-end stainless steel appliances, custom cabinetry, and a seamless flow into the dining and living areas-ideal for entertaining. The fully finished basement expands your living space with a wet bar and relaxing sauna, offering the ultimate in comfort and leisure. Step outside to your private backyard oasis, complete with an in-ground pool, hot tub, outdoor kitchen, and professional landscaping-a perfect setting for summer gatherings and quiet evenings alike. Additional highlights include Pot lights throughout, large principal rooms filled with natural light, irrigation system, and a newer roof for peace of mind. Located close to top-rated schools, parks, shopping, and all major amenities, this home combines luxury, functionality, and convenience in one exceptional package. Experience refined living at it's finest-this is the home you've been waiting for. (id:49187)
Th3 - 100 Coxwell Avenue
Toronto (Greenwood-Coxwell), Ontario
Tucked into a boutique community of just 22 luxury townhomes, this bespoke residence delivers the perfect blend of Leslieville energy and beachside calm. Bright and south-facing, this 1,280 sq ft home is designed for effortless living-featuring soaring ceilings, engineered hardwood throughout, beautifully updated appliances and lighting, and high-end finishes that make it truly one of a kind. At the heart of the home, a gourmet kitchen with quartz countertops, a gas range, and an oversized centre island flows seamlessly into the dining and living spaces-ideal for entertaining. Oversized windows and two additional balconies flood the home with natural light, while the showstopping massive private rooftop terrace steals the spotlight with skyline and lake views, a gas line for grilling, and a custom shade sail for sunny afternoons. Just steps to History music hall, minutes to Line 2 (Coxwell Station), and only a hop, skip, and a jump into the city (or down to the beach), you're surrounded by parks, top restaurants, and waterfront trails-putting the very best of the east end right at your doorstep. Located in the Bowmore PS and Monarch Park CI catchments. Bonus conveniences include a heated driveway to underground parking, a dog wash station, and extra locker storage-so every day here feels elevated, effortless, and perfectly connected. (id:49187)
207 - 174 Harwood Avenue
Ajax (South West), Ontario
Excellent 2nd Floor Office/Studio Space. Building Facing Main Street Harwood! Massive Parking Area Traffic In Ajax City Centre, City Hall Across The Street. Ceramic Flooring Through-Out, T-Bar Ceiling Reception., Washroom, 4 Rooms, No Better Place To Relocate To Redeveloping Vibrate Community. Short Term Available. Office Space Set Up For Studio/Medical/School Other Spaces Available. See Attachment Floor Plans. Included heat, water, A/C, tax , insurance, common area. (id:49187)
63 Highview Avenue
Toronto (Birchcliffe-Cliffside), Ontario
Attention Builders, Rare 50 x 120 foot lot * Plan 1964 LOT 282 LOT 283 needs some cosmetic updates but very liveable* Neighbours home to the west also listed 59 Highview 40 x 112 ft lot **great possibility to build multiple homes in the same great Birchcliff Heights location**Buyer to do their own Due Diligence as to severance**Survey is in photos and as an attachment** (id:49187)
211 - 70 Shipway Avenue
Clarington (Newcastle), Ontario
Wake up to the calm of lakeside living in this beautifully designed 1-bedroom plus den condo in the sought-after Port of Newcastle community. Offering approximately 700 sq. ft. of bright, modern living space, this home features an open-concept layout with a sun-filled living area and a contemporary kitchen with breakfast bar, perfect for both quiet mornings and entertaining. The versatile den is ideal for a home office or welcoming overnight guests. Enjoy peaceful marina views overlooking the Port of Newcastle Marina and Port Castle Newport, bringing a true sense of relaxation and resort-style living to everyday life. The suite includes 1.5 bathrooms, in-suite laundry, and one underground parking space. With its comfortable layout, scenic waterfront setting, and welcoming atmosphere, this home is ideal for buyers looking to slow down and enjoy life by the lake. Property digitally staged and Marina View (id:49187)
219 - 585 Bloor Street E
Toronto (North St. James Town), Ontario
*Tridel Via Bloor 2* Rarely Offered Modern Suite 1 Bedrm + Den + 2 Full Bath* 722 sf + Wrapped around Balcony W/Breath-taking Unobstructed View* Offering 9' Ceilings and Laminated Flooring T/O* Amazing Layout W/Lots of Privacy* Flr To Ceiling Windows Create An Inviting Retreat - Filling the Suite W/Natural Light and Showcasing Views All Year Round* Den Could Be Used As Study Rm Or Fit Single Bed* Modern Eat-In Kitchen W/Chef Collection of Appliances* 1 Parking Spot + 1 Locker Incl* Excellent Del Mgmt and Amazing Facilities* Step to To Subway, Restaurants, Shopping Ctr, Grocery Stores.. Shows A+++ (id:49187)
2616 - 150 East Liberty Street
Toronto (Niagara), Ontario
Welcome to Liberty Place, where modern design meets downtown convenience. This bright and spacious 1-bedroom suite features 9-foot ceilings, an open-concept living and dining area, and a large bedroom that easily fits a king-sized bed with side tables - or the perfect home office setup. Step outside to a spacious balcony and take in open skyline views of Liberty Village and beyond. Located in the heart of one of Toronto's most vibrant neighbourhoods, you're just steps from the TTC, grocery stores, shopping, BMO Field, Exhibition Stadium, and a variety of trendy restaurants and cafes. Experience the best of urban living in your new Liberty Village oasis, where comfort, style, and convenience come together beautifully. Locker conveniently located on the same floor as the unit. Photos from previous listing. (id:49187)
72 Fairleigh Crescent
Toronto (Forest Hill North), Ontario
Upper Village Home For Rent in West Prep, Forest Hill Jr and Forest Hill Collegiate School Districts. Spacious 4 Bedroom, 4 Bathroom Home in Sought-After Forest Hill North. This beautifully updated family home offers a functional layout featuring an open concept living room and dining room, a custom gourmet kitchen with stainless steel appliances and granite countertops and a spacious main floor family room ideal for everyday living. Fully finished basement includes an additional bedroom or home office, laundry room, spacious rec room and a convenient side door entrance. On the second floor there is a large primary bedroom with ensuite and walk-in closet, three additional kids bedrooms and a shared second bathroom. Ideally located close to shuls, restaurants, LRT, TTC, Allen Road and top-rated schools. Let's get you home at 72 Fairleigh Crescent. (id:49187)
603 - 10 Bellair Street
Toronto (Annex), Ontario
Experience elevated living in this fully renovated, 2-bedroom, 2-bathroom residence located in the heart of prestigious Yorkville. No Expense spared in this unit, Spent over $600K,Renovated all the way to the studs. Spanning 1,641 sq ft, this meticulously designed suite showcases top-quality craftsmanship and premium upgrades throughout. Cozy Living room with electric fireplace, Huge primary bedroom with spa-like 5pc ensuite and w/i closet and walk-out to own balcony. This unit features 2 balconies and comes with Rare Two Car Side By Side Parking And Extra Large Locker.Engineered hardwood thru out the unit, Brand new High-end Miele & Sub-Zero appliances, Custom kitchen with porcelain countertops & sleek cabinetry. Spacious open-concept layout, perfect for entertaining, designer lighting & custom millwork. World-Class Building Amenities: 24-hour concierge & valet parking,Indoor saltwater pool, sauna, hot tub & 2-story state-of-the-art gym, Golf simulator, guest suites, rooftop deck & landscaped garden. Enjoy the best of Toronto just steps from your door - designer boutiques, fine dining, and cultural landmarks. An exceptional turnkey opportunity in one of the city's most iconic neighborhoods. (id:49187)
119 - 21 Earl Street
Toronto (North St. James Town), Ontario
Stunning two storey loft featuring an exposed brick accent wall and dramatic 17 foot ceilings. Spanning 758 sq ft, this beautifully designed and truly unique space offers a spacious bedroom plus den, a full ensuite bathroom upstairs, a convenient main floor powder room, and two private balconies. Enjoy the rare convenience of a main floor walkout - no elevator required, along with a generously sized parking space.The loft showcases engineered hardwood flooring throughout and an updated kitchen with full size appliances, along with ensuite laundry for added ease. Available partially furnished if desired, this residence is ideally located in one of downtown's most sought after neighbourhoods, just steps to Wellesley, Bloor, and Sherbourne TTC stations. Coffee shops, restaurants, groceries, transit - it's in the heart of it all!Building amenities include a party room, BBQ area, landscaped courtyard, and bicycle storage. A perfect urban retreat that seamlessly blends character, comfort and convenience. Residents also enjoy complimentary access to the fitness centre and swimming pool at the community centre directly across the street which is amazing! (id:49187)
1010 - 18 Valley Woods Road
Toronto (Parkwoods-Donalda), Ontario
Don't Miss The Opportunity To Live In An Ultra Convenient Location. Quick Access To The Dvp/401/404, Shops At Don Mills, Seneca College, Parks And Ttc. Bellair Gardens Is A Boutique Style Building With Excellent Amenities. Southern Exposure With Panoramic Views Of The City. Fully renovated and freshly painted with all brand new stainless steel Samsung appliances, quartz countertop, luxury vinyl flooring, and new blinds. Parking And Locker included. Just Move In! (id:49187)

