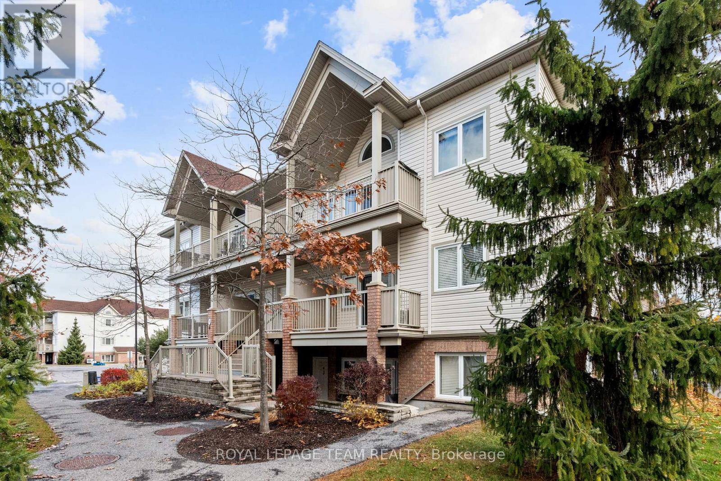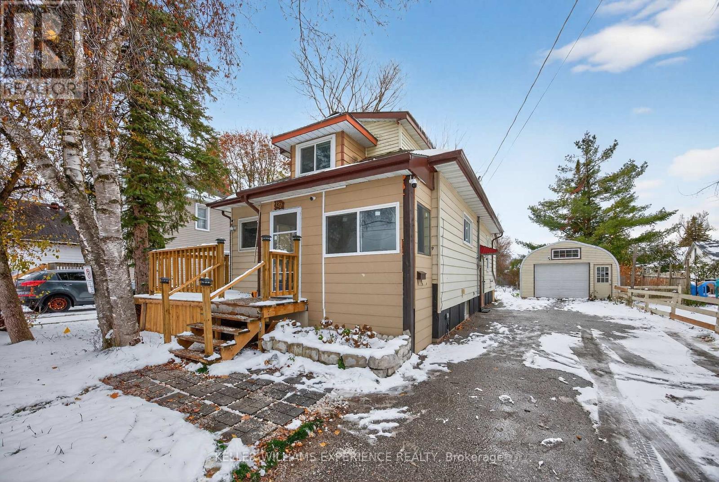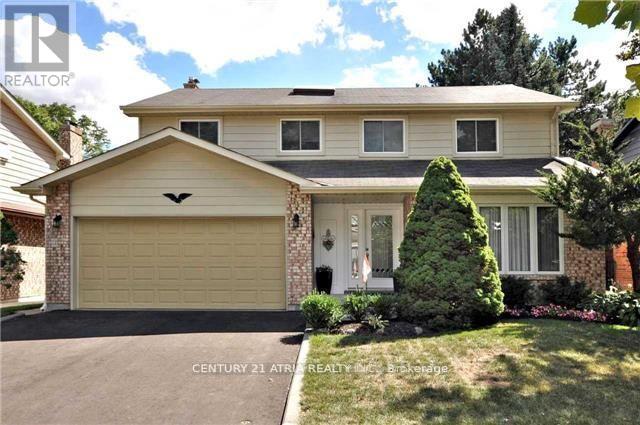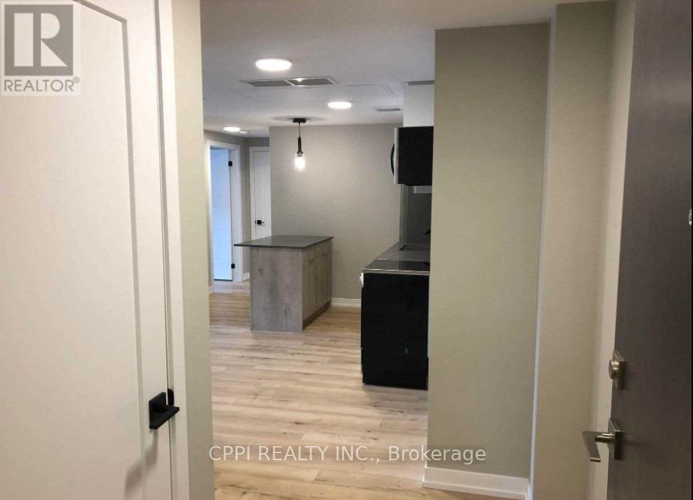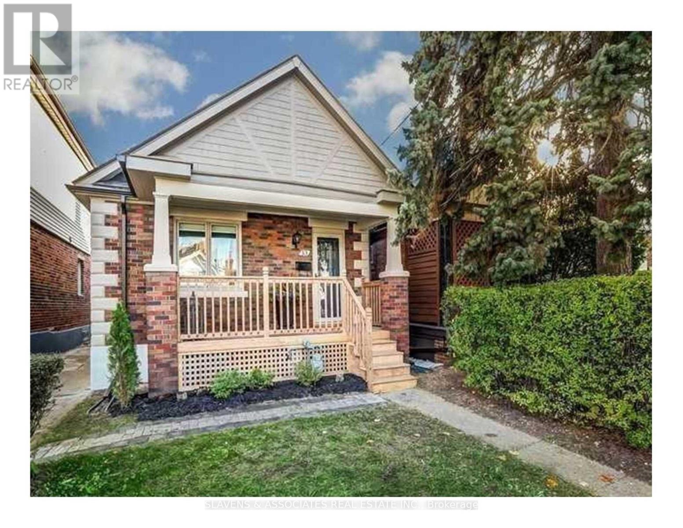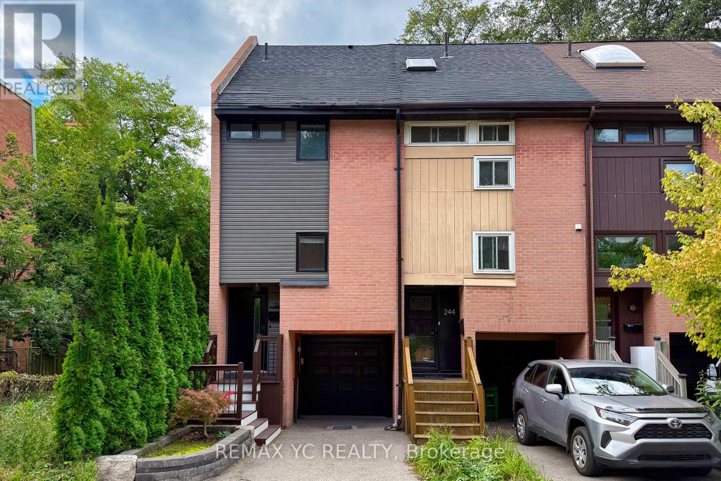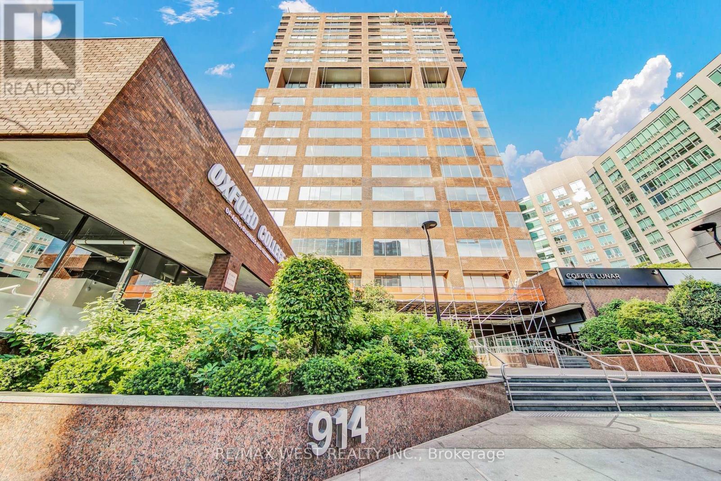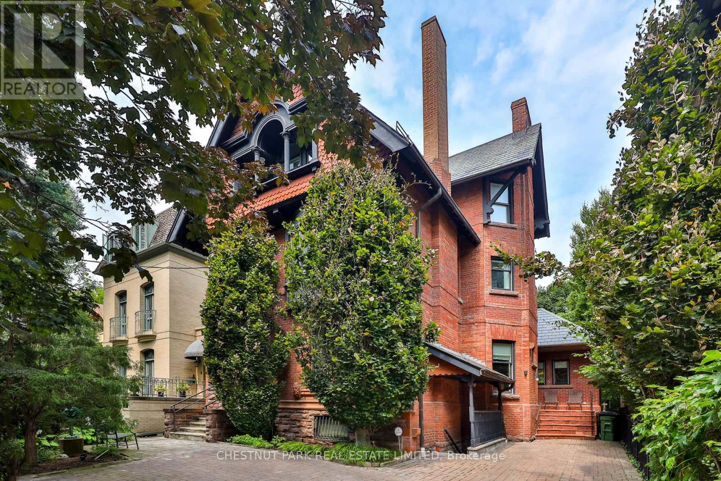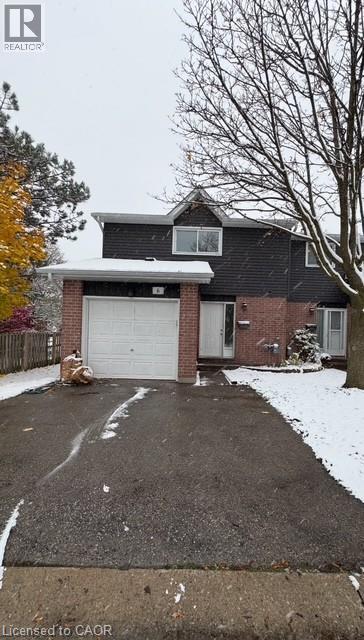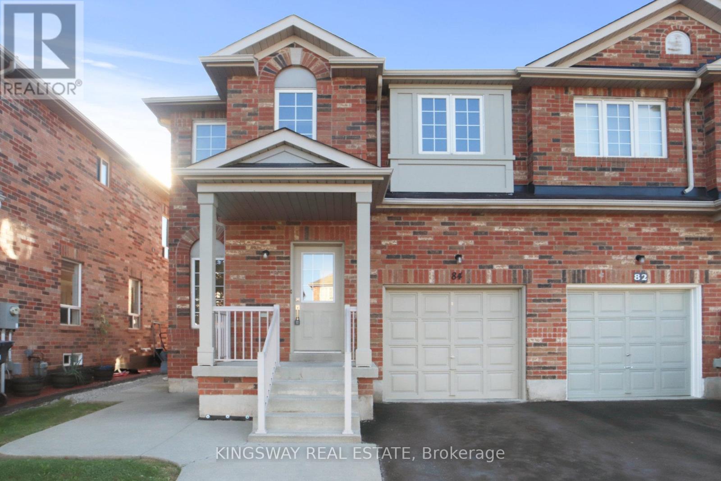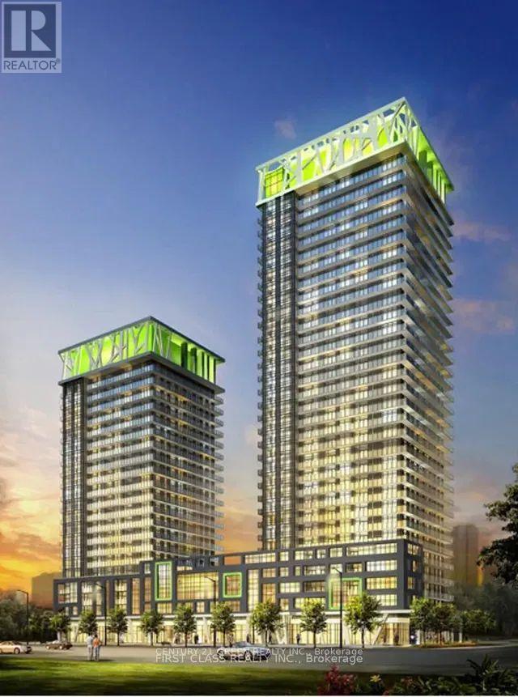L - 767 Cedar Creek Drive
Ottawa, Ontario
This stylish two-bedroom, one-bathroom upper-unit condominium is ideally located within moments of parks, shopping, restaurants, recreation, schools, and public transit, offering a connected and convenient lifestyle. Built by Tartan Homes, this move-in ready property features hardwood floors and cathedral ceilings. The kitchen, with a peninsula for added workspace, flows seamlessly into the open-concept living and dining area, all finished in a neutral colour palette. A spacious balcony off the living room provides an extension of the living space and includes a natural gas hookup for a barbecue. Additional features include in-unit laundry, one parking space, and hot water tank rental included in the monthly rent. (id:49187)
129 Dunlop Street
Orillia, Ontario
Welcome to 129 Dunlop Street, a charming 1 1/2 storey home set on a deep lot in beautiful Orillia. This well-kept property offers exceptional flexibility with a main living area plus a convenient rear secondary living space, ideal for extended family, multi-generational use, or income potential.The main portion of the home features an inviting mudroom, a spacious eat-in kitchen, three bedrooms, and a full 3-piece bath with a walk-in shower. The rear second unit adds additional versatility with its own kitchen, 3-piece bathroom, cozy living room with walkout to the deck, and a comfortable bedroom. This practical layout provides separation and privacy while maintaining an easy flow throughout the home.Outside, enjoy the large level backyard, perfect for gardening, play, and outdoor entertaining. A detached garage and private double drive provide extensive parking. Located close to the hospital, beaches, parks, library, and recreation centre, this home offers convenience and lifestyle in a family-friendly neighbourhood.Ideal for first-time buyers, investors, or those looking to generate supplementary income, this property delivers comfort, utility, and great potential. (id:49187)
210 Centre Street W
Richmond Hill (Mill Pond), Ontario
Welcome To This Well Maintained 4 Bedroom 2 Car Garage Home In The Prime Neighborhood Of Mill Pond. Absolutely Beautiful Home Fit For A Large Family Currently Offered At An Amazing Value. Featuring Master Ensuite *Gorgeous Family Room W Marble Fireplace & Picture Frame Moldings * Eat-In Kitchen S/S Appliances & Custom Cabinetry * Upstairs Hall Skylights* Lots of Prestigious Schools In The Area As Well As Shops And Easy Transportation Access. Footsteps To Mill Park & Amenities. Must See! (id:49187)
218 - 70 King Street E
Oshawa (Central), Ontario
Experience contemporary living in this pristine two-bedroom suite nestled in the heart of downtown Oshawa. Enjoy the convenience of individually controlled heat and air conditioning, with water, hydro, and high-speed fibre internet included in the rent. Residents have access to exceptional amenities, including a rooftop terrace with BBQ, high-speed elevator, lounge with Wi-Fi, meeting room, laundry room, storage lockers, and bike racks. The suite is equipped with stainless steel appliances-fridge, stove, built-in microwave and is enhanced by luxury finishes such as quartz countertops. (id:49187)
Lower - 13 Sutherland Avenue
Toronto (Crescent Town), Ontario
Beautifully Finished Basement Apartment. Steps Away From Victoria Park Station And Shopping Center. Absolutely Must See. Separate Entrance At Side Of Home. Large Dining/Living Room And Equally Large Bedroom With Lots Of Closet Space. Unlike Most Basement Apartments In The Area. Generous Ceiling Height. (id:49187)
242 Milan Street
Toronto (Moss Park), Ontario
A beautifully renovated corner townhouse in the heart of downtown Toronto! Completely updated from top to bottom, this home blends modern comfort with city convenience. Tucked away on a quiet street, enjoy your own private backyard perfect for entertaining, working from home, summer BBQs, or a romantic dinner under the stars. The spacious primary retreat boasts a custom walk-in closet and spa-like ensuite with double sinks. (id:49187)
509 - 920 Yonge Street
Toronto (Annex), Ontario
920 Yonge St. is ideally located between the Bloor and Rosedale subway stops, just steps from Yorkville. This stylishly designed office space includes 6 private glass offices, 2 spacious east-facing executive offices, a breakout room with charming repurposed barn board walls, a floor-to-ceiling glass boardroom, a kitchenette, a welcoming reception area, an east-facing lounge, a server room, a soundproof office, multiple open workspaces and meeting rooms, plus a large west-facing open office with a floor-to-ceiling sliding wood door for privacy. With plenty of workstations throughout, it's perfect for a collaborative work environment, offering breathtaking views of Toronto and Rosedale Valley. (id:49187)
46 Lowther Avenue
Toronto (Annex), Ontario
Behind the classic façade of 46 Lowther Avenue lies over 6,000 sqft. of beautifully curated living space designed for modern family life in the heart of Yorkville. Every detail has been thoughtfully planned from the open-concept kitchen that anchors the home, to the spacious family room that opens onto a private, estate-like landscaped oasis. The elegant living and dining room offer sophisticated spaces for entertaining, while the home's generous proportions and timeless finishes create an atmosphere of understated luxury. The primary bedroom is a peaceful retreat with a 6-piece spa-inspired ensuite with fireplace and walk-in closet. Two additional bedrooms and a convenient laundry room complete the second floor. The third-floor loft adds flexibility with two more bedrooms, a full bathroom, and ample storage perfect for growing families or guests. The lower level is designed for both comfort and lifestyle, featuring a nanny/bedroom suite with ensuite, wine cellar, lounge, gym, sauna, and abundant storage. Outdoors, the professionally landscaped backyard invites relaxation with multiple decks and lush greenery - a true escape in the city. Situated perfectly on one of Toronto's most desired and admired tree-lined streets, steps from Yorkville's world class shopping, Michelin Starred dining, and top schools, this residence combines elegance, functionality, and the most coveted downtown address. (id:49187)
131 Bonaventure Drive Unit# 6
London, Ontario
Welcome to this stunning newly renovated end unit offering modern style, comfort, and convenience. Step inside to find a bright layout featuring a new kitchen, updated flooring, and beautifully refreshed bathrooms throughout. Enjoy the ease of garage access directly into the home and the practicality of main floor laundry. The finished basement provides extra living space—perfect for a family room, home office, or gym. Upstairs, the spacious primary bedroom offers plenty of room to relax and unwind, enhanced by abundant natural light that fills every corner of the home. A fully fenced backyard makes those summer nights perfect to sit out and enjoy in privacy. This move-in ready property combines thoughtful updates with modern living in a desirable location. A must-see for first-time buyers, growing families, or those looking to downsize without compromise! (id:49187)
84 Abbotsbury Drive
Brampton (Credit Valley), Ontario
Welcome to 84 Abbotsbury Drive - a bright, modern, and fully updated 4+1 bedroom, 4-bath family home in Brampton's highly desired Credit Valley community. Enjoy fresh paint, new flooring throughout, and a stylish kitchen with quartz counters and stainless steel appliances. The primary bedroom offers a private ensuite, while the finished basement adds an entertainment room, full bathroom, and an extra bedroom - perfect for extended family or extra living space. Backing onto beautiful greenery and surrounded by top-rated schools, parks, and family-friendly amenities, this home delivers comfort, convenience, and a premium neighbourhood feel. Move-in ready and designed to impress. (id:49187)
310 - 500 Plains Road E
Burlington (Lasalle), Ontario
Stunning 1 Bed + Den with Parking and Locker in Burlington's Best New Condo where Lasalle meets the Harbour. This Lovely Layout features a Terrace, Open Concept, 9' Ceiling, HP Laminate Floors, Designer Cabinetry, Quartz Counters, Stainless Steel Appliances. Enjoy the view of the water from the Skyview Lounge & Rooftop Terrace, featuring BBQ's, Dining & Sunbathing Cabanas. With Fitness Centre, Yoga Studio, Co-Working Space Lounge, Board Room, Party Room and Chefs Kitchen. Pet Friendly with an added dog washing station at the street entrance. Northshore Condos is a Sophisticated, modern design overlooking the rolling fairways of Burlington Golf and Country Club. Close to the Burlington Beach and La Salle Park & Marina and Maple View Mall. Be on the GO Train, QEW or Hwy 403 in Minutes. (id:49187)
1406 - 365 Prince Of Wales Drive
Mississauga (City Centre), Ontario
Welcome to Mississauga's Prime Location in City Center The Limelight Residences by one of the Prestigious Builder Daniels! Located in the heart of Downtown Mississauga. This very popular Honeydew Model is offered with 623 sq.ft. and impressive layout features 9-ft ceilings and a large 122 sq.ft. balcony with unobstructed southwest views. Bright open-concept living/dining/kitchen, floor-to-ceiling windows, stainless steel appliances, premium bamboo Hardwood flooring, Building amenities include a basketball/volleyball court, fitness & cardio studios, outdoor terrace with BBQs, community garden, party room, and 24-hour concierge. Walking distance to the new LRT, Square One Mall, Sheridan College, Celebration Square, Living Arts Centre, library, restaurants, and shops. Easy access to HWY 403/401 & public transit. ***Do Not Miss This excellent Opportunity*** (id:49187)

