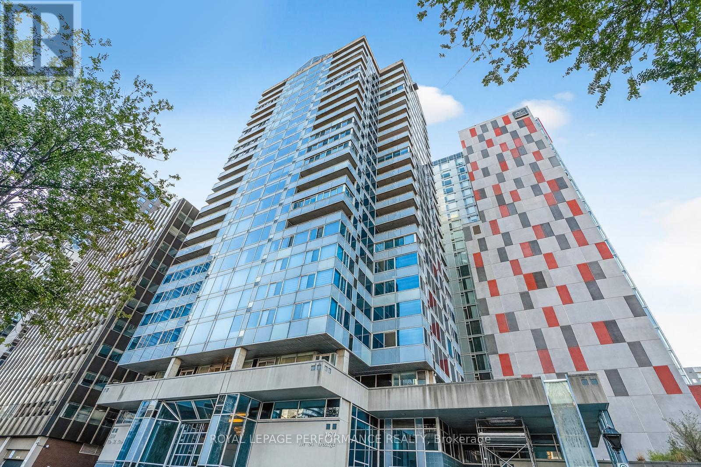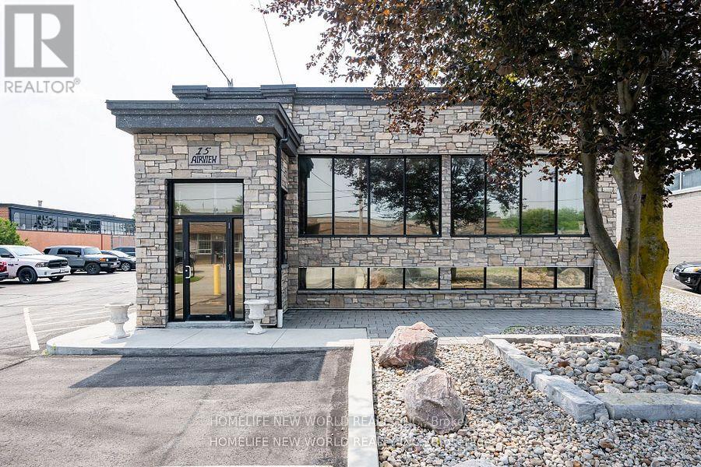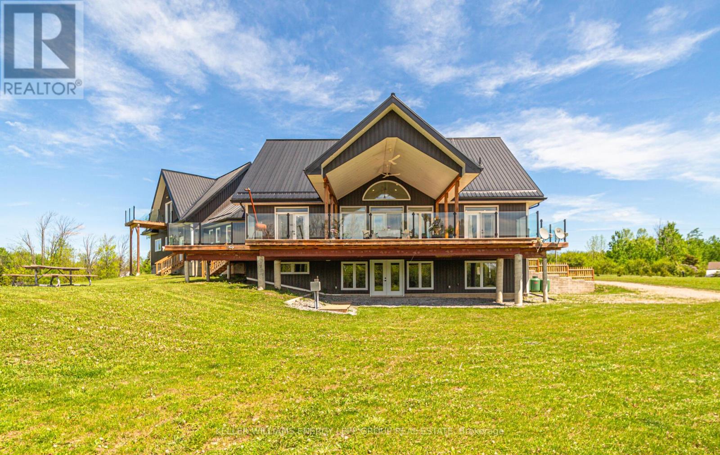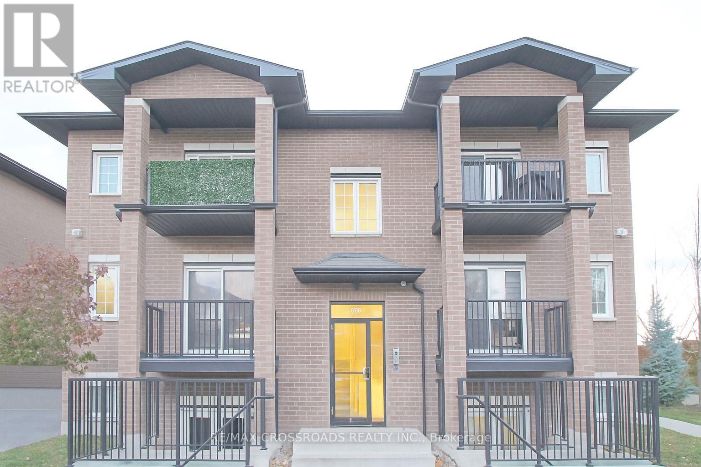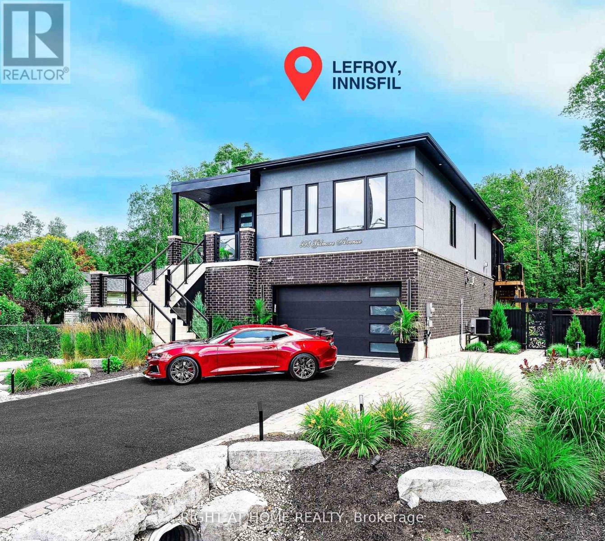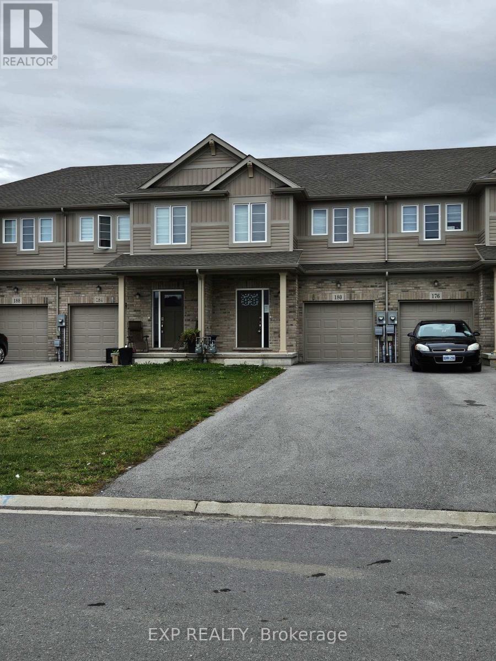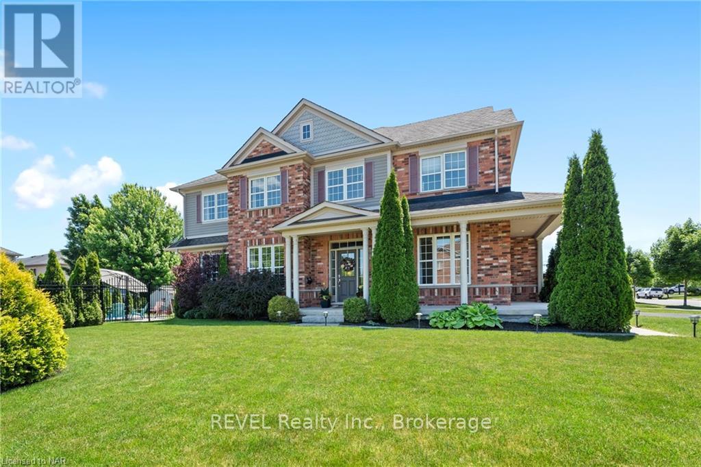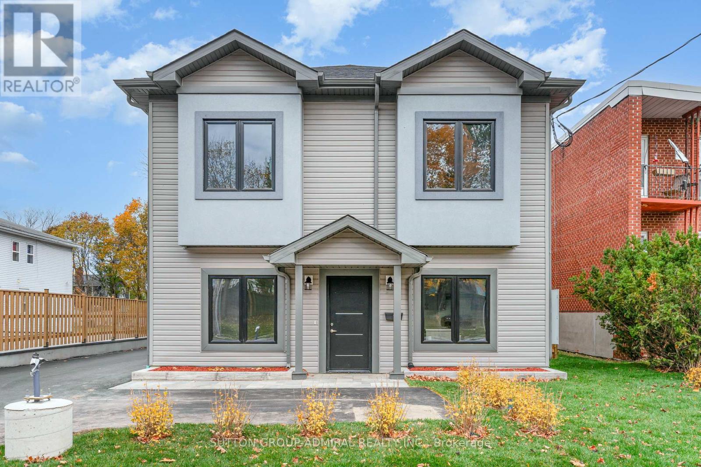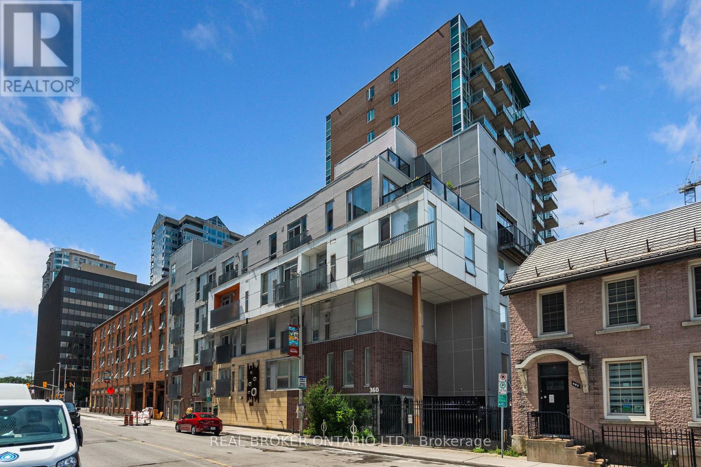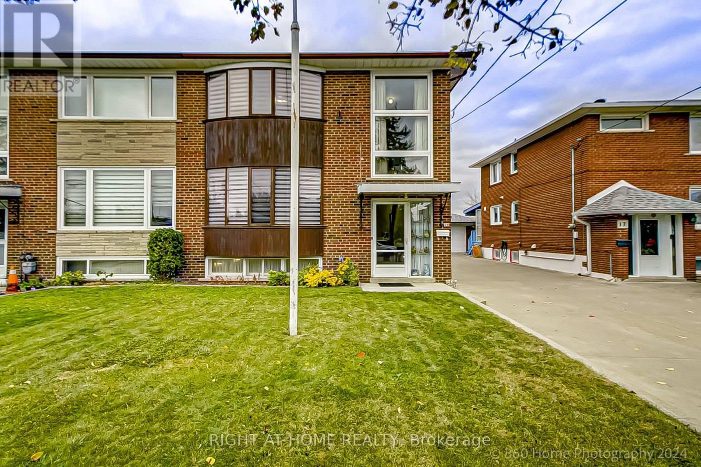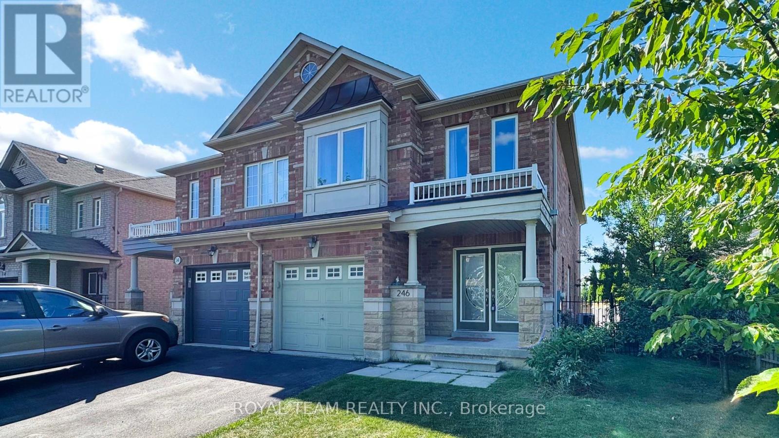1603 - 160 George Street
Ottawa, Ontario
Nestled in the heart of Ottawa's iconic ByWard Market, this spacious 2-bed, 2-bath condo at The St. Georgeoffers 1,300 sq. ft. of potential and an unbeatable urban lifestyle, in one of the city's most desirable urbanlocations. Enjoy the vibrant energy of the Market, steps to restaurants, cafés, boutiques, farmers markets,the University of Ottawa, LRT, and Parliament Hill. The bright, open-concept layout features generousliving, dining, and kitchen spaces, a fully renovated main bathroom, and in-unit laundry. Each room opensonto a massive balcony, showcasing outstanding views of the Market, city skyline, treetops, and the PeaceTower. The St. George is a well-managed luxury condominium offering 24/7 security, a heated indoor pool,sauna, fitness centre, car wash, guest suite, outdoor terrace with BBQs, and visitor parking. Includes oneunderground parking space and a storage locker. Bring your vision and transform this spacious condo intothe downtown home of your dreams. (id:49187)
A - 15 Airview Road
Toronto (West Humber-Clairville), Ontario
Very Well Maintained Unit W/ Road Exposure W/ 1926 Sf Of Office space With Clean, Functional Space (Basement :W/Bathroom + Kitchen & Office Space ) In Close Proximity To Airport And Highway 400 Series, Transit. Warehouse W/Drive-In Door. Zoned E1.0 Allowing For Many Permitted Uses. (id:49187)
44 Ball Point Road
Kawartha Lakes (Mariposa), Ontario
This beautiful 3-bedroom, 3-bathroom custom-built home is set on a private 7.4-acre lot and offers exceptional space and craftsmanship throughout. Featuring 9-ft ceilings and 8-ft glass doors, the home is finished with 8-inch engineered hardwood flooring. The spacious living room boasts 16-ft cathedral ceilings, pot lights, ceiling fans, and 7-ft windows that flood the space with natural light and provide a seamless walkout to an approx. 800 sq ft deck with custom aluminum frameless glass railing perfect for alfresco dining and entertaining. Enjoy five walkouts to the main deck, ideal for seamless indoor-outdoor living. The gourmet kitchen is a showstopper, featuring maple cabinetry with solid oak doors, a distressed leather granite countertop, and a massive 5x10 center island. The primary bedroom includes a walk-in closet, walkout to the deck, and an opulent 5-piece ensuite. The 2,525 sq. ft. basement offers three additional walkouts and endless potential. Additional highlights include upper and lower garages, perfect for vehicles, tools, or extra storage. Located just 10-15 minutes from shops, a bakery, pharmacy, and restaurants, with easy access to parks, a library, medical services, and only a 5-minute walk to year-round recreation on Lake Scugog, including a nearby boat launch for convenient lake access. (id:49187)
404 - 233 Watson Avenue
Windsor, Ontario
Experience luxury living in Windsor's desirable East Riverside community. This beautifully finished condo offers soaring 9-ft ceilings, oversized windows that fill the space with natural light, two spacious bedrooms, one and a half bathrooms, and high-end finishes throughout. The modern kitchen includes quartz countertops and stainless steel appliances. The unit is available unfurnished, with an option to rent fully furnished for $2,300/Month, providing a stylish and move-in-ready living experience. (id:49187)
202-196 Upper Mount Albion Road
Hamilton (Stoney Creek Mountain), Ontario
A rare opportunity to acquire a development parcel in a high-demand commercial corridor directly across from Cineplex, popular restaurants, cafés, and major retail. The property includes one commercial building and three residential houses, providing reliable holding income while future development plans are advanced. The current zoning supports two strong development directions. One option allows for a nine-storey condominium concept with approximately 232 residential units and main-floor commercial space. The second supports two six-storey purpose-built rental buildings totalling 99 units, also with commercial space at grade and well aligned with CMHC-favourable rental programs. Both concepts reflect the area's ongoing growth and the strong demand for mid-rise residential living. The site offers excellent exposure, walkable amenities, and a strong demographic base. Existing income from the on-site structures helps offset carrying costs, making this a suitable opportunity for developers planning immediate progress or a strategic long-term hold. With flexible mid-rise potential and a location within an active commercial hub, this parcel presents significant upside and long-term value for a forward-thinking developer or investor. (id:49187)
993 Gilmore Avenue
Innisfil (Lefroy), Ontario
Welcome to 993 Gilmore Ave. This Is A One Of A Kind Custom Built Home (With Over 3,400 SqFt Of Living Space) With High End Finishes Throughout. Step Into A Welcoming Foyer, Greeted By 10-Foot Ceilings, Hardwood Floors, And Pot Lights Throughout. The Gourmet Kitchen Is A Chef's Dream W/ A Central Island, Quartz Countertops, Stainless Steel Built-In Appliances. The Living Room Has A Walk-Out To A Two-Story Deck, Overlooking A Private Backyard Oasis With An Above Ground Pool, Hot Tub W/ Gazebo, Fire Pit Area. The Front And Back Of The House Has Been Professionally Landscaped. The Primary Bedroom Has Its Own Walk Out To The Deck, As Well As A 5 Piece Ensuite & Walk In Closet. Two Additional Bedrooms Are On The Main Floor W/ Their Own W/I Closets. The Basement (All Above Ground, 9ft Ceilings) Features A Custom Office Area W/ Built-In Cabinets, A Large Laundry Room, A Second Custom Kitchen & Additional Living Space Making It A Perfect In Law Suite. (id:49187)
180 Sunflower Place
Welland (West Welland), Ontario
Elegant 3-Bedroom, 2.5-Bathroom Townhome in a Desirable Community. Experience modern living in this stunning townhome, featuring a bright, open-concept main floor and a beautiful kitchen with sleek stainless steel appliances. The spacious primary suite boasts a private ensuite bathroom, while the convenient second-floor laundry enhances everyday living. Perfectly located just minutes from Niagara College, Niagara Falls, and major commuter routes, this home combines style, comfort, and convenience. (id:49187)
6500 St. Michael Avenue
Niagara Falls (Forestview), Ontario
PRICED TO SELL!!! Welcome to 6500 St. Michael Avenue in Deerfield Estates! This stunning, fully finished property has all the bells and whistles, featuring a grand foyer, 4+2 bedrooms, 3.5 baths, and a chef's eat-in-kitchen with granite counters, stainless steel appliances, and a bright family room with a fireplace. Enjoy a breakfast area opening to a deck overlooking a beautifully manicured yard with a heated salt-water pool. The main floor also includes a separate living room, formal dining room, laundry room, and powder room. Upstairs, you'll be impressed by the super bright and open feel, generous-sized rooms with gorgeous hardwood floors, and abundant natural light from every single angle. The primary bedroom quarters are complete with his + hers walk-in-closets and a designer 6pc ensuite bathroom fully equipped with double sinks, shower and soaker tub with jets. There is plenty of storage throughout. Step down to the fully finished basement featuring a theatre-sized recreation space, two additional rooms, a full bath, and extra storage, making it perfect for movie nights or family gatherings. The entertainer's dream yard features the heated salt-water pool, BBQ-ready deck, wrought iron fence, shed, and plenty of space for a swing set. Located on a 60ft corner lot with a double car garage and driveway that parks 4 vehicles. This property's perfectly manicured landscaping and attention-grabbing curb appeal is the envy of all neighbours- offering privacy and appreciation for beauty. In the highly desirable Forestview Public School catchment, this high-demand location provides quick access to the neighbourhood park, Costco, every imaginable amenity, hwys and all that is the booming south end of the City!!! (id:49187)
4 - 274 King Street E
Cobourg, Ontario
Welcome To This Truly Stunning 3 Bedroom Masterpiece, Boasting A Fantastic Floor Plan And An Abundance Of Warm, Natural Light That Will Brighten Up Your Day! The Gourmet Kitchen Is Equipped With Sleek, Stainless Steel Appliances, Perfect For Culinary Delights. Enjoy The Ultimate Convenience Of Having 1 Parking Spot, Perfectly Located In A Prime Area with Easy Access to Public Transport, Just A Short Walk To Cobourg Beach, Downtown Shops, Restaurants, Elementary & High Schools. Making It The Ultimate In Convenience, Comfort, And Luxury Living. (id:49187)
102 - 360 Cumberland Street
Ottawa, Ontario
Welcome to 360 Cumberland Street a stylish and well-appointed condo tucked right in Ottawas vibrant ByWard Market. This unique two-level, 1-bedroom unit offers a smart, open-concept layout that blends modern design with urban charm.On the main level, you'll find a full 4-piece bathroom and a well designed kitchen with built-in kitchen peninsula, perfect for casual dining or hosting friends. On the upper level, enjoy the family room+juliette balcony across from the bedroom which includes the stacked washer and dryer. Storage locker included. Live steps away from cafes, restaurants, boutiques, and all the culture the Market has to offer. Perfect for first-time buyers, investors, or anyone seeking a downtown lifestyle. (id:49187)
19 Martini Drive
Toronto (Brookhaven-Amesbury), Ontario
Client RemarksWelcome to 19 Martini Drive, Toronto! This charming semi-detached solid brick home has been loved and meticulously maintained by the same family for over 60 years! This home is located in a quiet family-friendly neighbourhood close to all major amenities - schools, shopping, restaurants, transit, places of worship, hospital and Highways 400 & 401. This home features two expansive bay windows - one on the main floor in the spacious living room and the other on the second floor in the spacious primary bedroom making both rooms bright and sunny. The open concept kitchen/dining room features a large eat-in kitchen and custom cabinetry spacious for all your day-to-day pantry needs! It also features a large picture window, bay window and sliding door - all making the kitchen/dining area great for letting in fresh air and natural light. The sliding door allows for easy access to a spacious private covered deck - perfect for your morning coffee! A detached over-sized garage, a large fully-fenced yard that backs onto a schoolyard and plenty of parking for 4 cars on the concrete driveway plus 1 car parking in the spacious garage. The main floor also features a three piece washroom with shower and plenty more closet space for all your storage needs. The second floor features three bedrooms, a four piece washroom with tub and a linen closet. The living room and the three bedrooms feature hardwood floors. The fully finished basement with large above-grade windows allows for plenty of sunlight to brighten the basement. There is also a spacious laundry room on the lower level with more storage space. New blinds and freshly painted. This home is Move-In Ready! Roof 2019, Furnace and Air Conditioner 2018, Hot Water Heater 2018, Dishwasher and Stove 2018, Fridge 2022, Window Coverings 2024. **EXTRAS** Existing fridge, stove, dishwasher, washer, dryer and freezer (in basement). Central vacuum, all electric light fixtures, all window coverings and garage door opener. (id:49187)
246 Lauderdale Drive
Vaughan (Patterson), Ontario
Beautiful 4 Br Semi In high Demand Area, Elegant and functional layout featuring a bright, open-concept new kitchen(2025) with ample cabinetry and sun-filled breakfast area that overlooks fenced backyard ideal for entertaining and family gatherings. Main floor includes a specious foyer with convenient access to the garage, cozy family room combined w/Breakfast , living +dinning areas. Upstairs, the primary suite boasts a 5Pc Bath and walk-in Closet with Custom Shelves. All additional bedrooms are generously sized with ample closet space. The finished basement adds valuable living space with office/bedroom/nanny room, recreation area,3-piece bath and pot lights. Recent updates include roof shingles, extra insulation, furnace, HWT, and S/S appliances offering peace of mind for years to come. The whole House is Freshly Painted! Unbeatable location: walk to top-ranking schools including French Immersion School, Minutes to Hwy 407 & 400, Walking Distance to GO Train, Parks, Shopping and more. A perfect home for families with kids! Don't miss this one! (id:49187)

