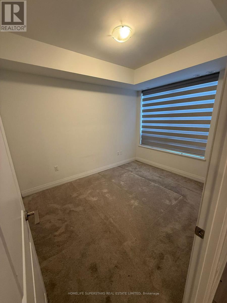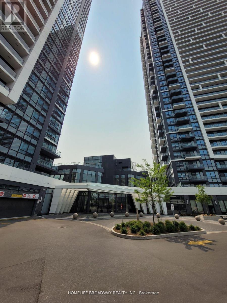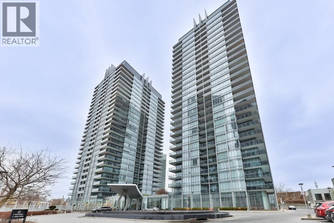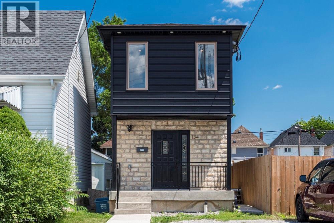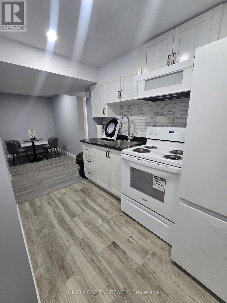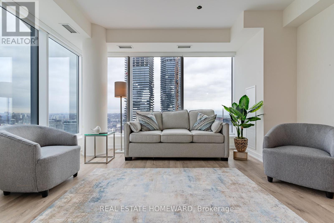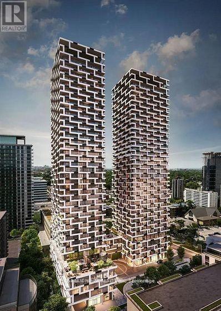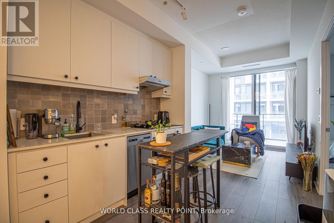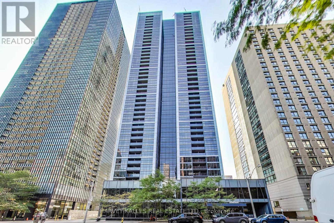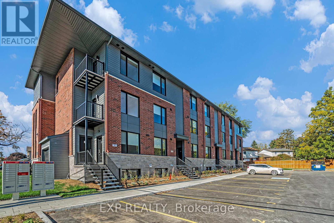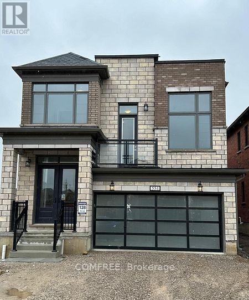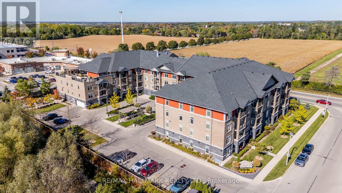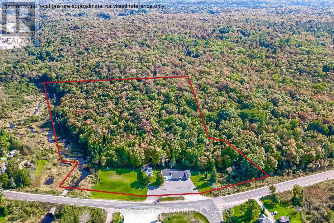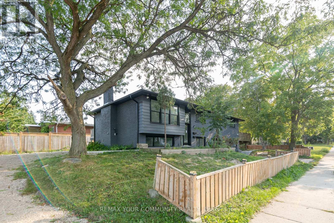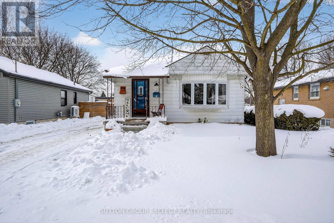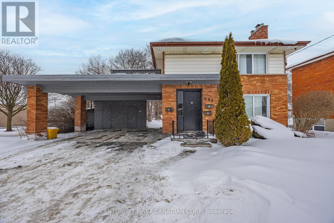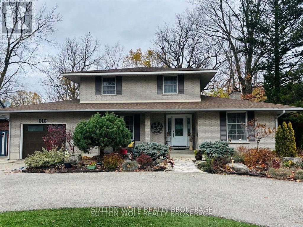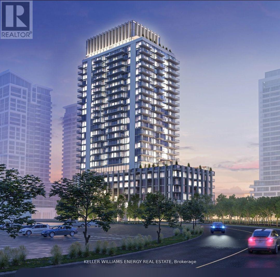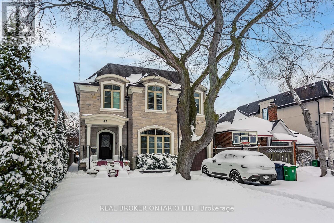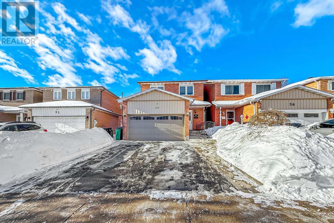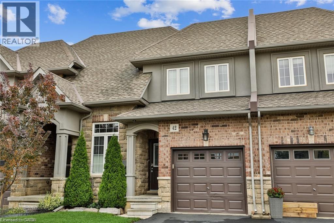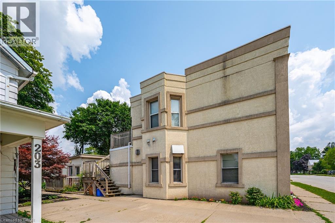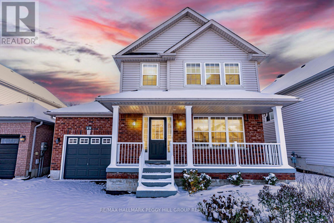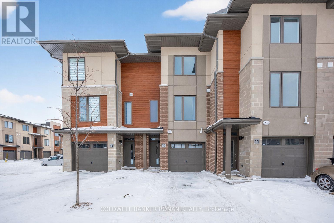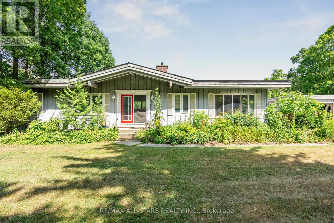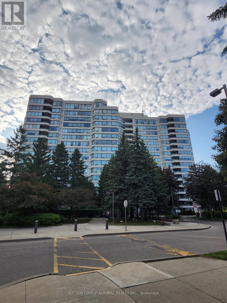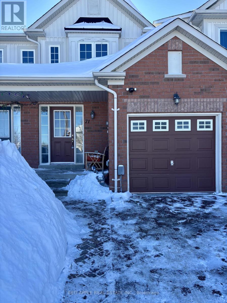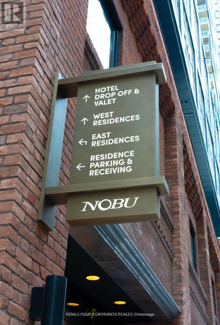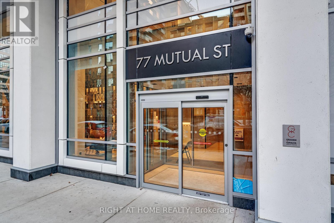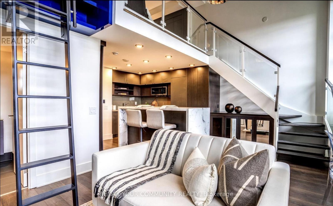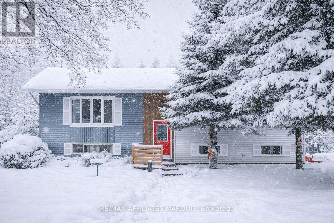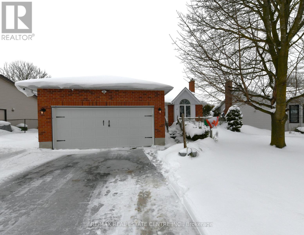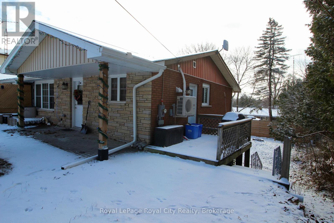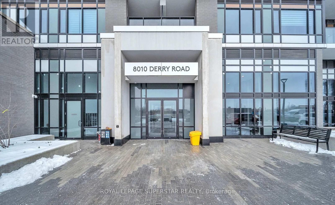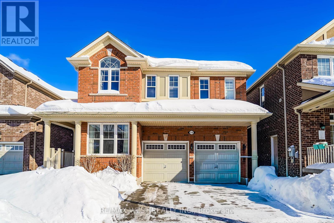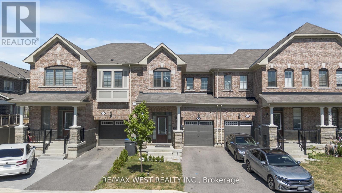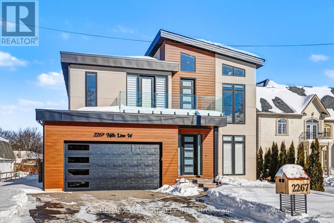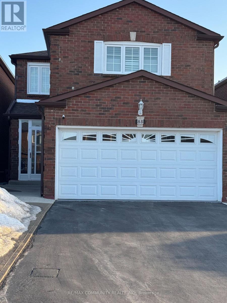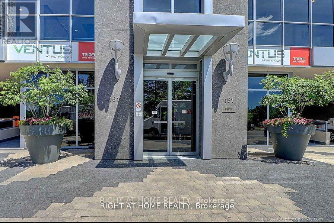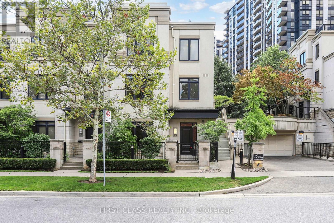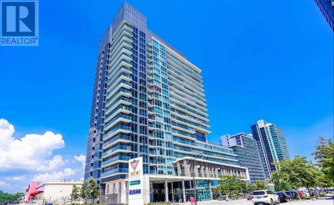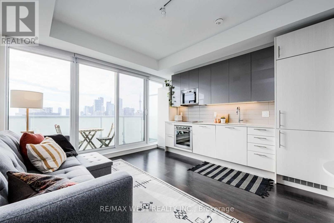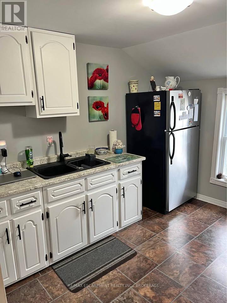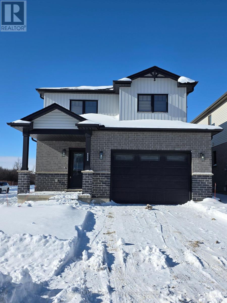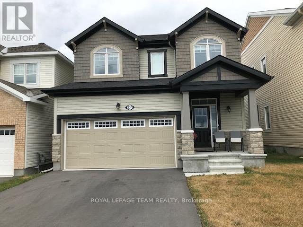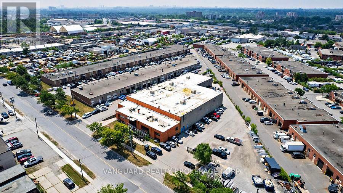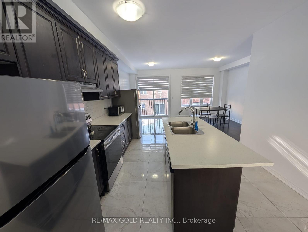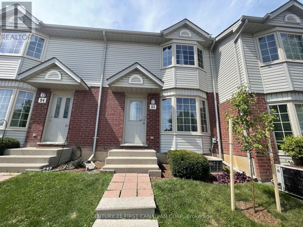137 - 85 Attmar Drive N
Brampton (Bram East), Ontario
Welcome to the Hazel 1A Model 495 Sq Ft. Beautiful Sun Filled Brand New Suite 1 Bedroom Home In High Demand Brampton Area (Boarding to Vaughan) with 1 Underground Car Parking & 1 Locker included. Spectacular View, Open Layout with laminate Floor. Living Area walking out to Patio, Primary Bedroom with Huge Windows, Modern Kitchen with Quartz Counter. Great Location: Walking distance to the bus stop. Easy access to Hwy's 7, 427, 407 and shopping. (id:49187)
201 - 18 Water Walk Drive
Markham (Unionville), Ontario
Urban living at its finest in this large modern 1-bedroom condo situated conveniently on Highway 7 close to Warden Ave. Enjoy the convenience of being steps away from Vibrant shops, Restaurants, Theatre and Public Transit. Whole Foods, LCBO, GO Train, VIP Cineplex, GoodLife Gym, York U campus & more. Minutes to Hwy 404 & Historic Main St. Unionville. Low maintenance fees cover heat, A/C, and internet (per Rogers agreement). The well-managed building features 24/7 concierge, smart entry system, automated parcel lockers, a 2-storey amenity pavilion, rooftop terrace, fully equipped gym, indoor pool and more. * Top ranking Unionville High School * (id:49187)
88 Park Lawn Road Unit# 1511
Toronto, Ontario
Welcome to a luxurious, spacious, and sun-filled corner unit in the award-winning South Beach Condos & Lofts, this vibrant community offers the ultimate blend of modern design, five-star amenities, and an unbeatable location steps to fantastic restaurants, waterfront trails, shopping, and transit. Inside, you'll find an open-concept layout designed for easy living and effortless entertaining. The expansive, contemporary kitchen features stone countertops, a stunning tile backsplash, stainless steel appliances, ample cabinetry, and a large peninsula with breakfast bar — perfect for casual meals or hosting friends. The bright and airy living and dining areas are wrapped in floor-to-ceiling windows along two walls, filling the space with natural light and offering a seamless walkout to a private glass-railed balcony — the perfect place to relax with your morning coffee or unwind after a busy day. The spacious primary bedroom is a true retreat, complete with floor-to-ceiling windows, a walk-in closet, and a spa-like 3-piece ensuite showcasing an oversized marble vanity and a sleek glass walk-in shower. An additional generously sized bedroom also features floor-to-ceiling windows and a large closet, offering plenty of space for guests, a home office, or family. A modern 4-piece main bathroom and convenient in-suite laundry add to the ease and functionality of this thoughtfully designed home. Beyond your suite, South Beach Condos offers an unparalleled lifestyle with five-star amenities including indoor and outdoor pools, hot tubs, a 5000sqft state-of-the-art fitness centre, basketball and squash courts, steam room, sauna, yoga, studios, a media and party room, spa services, guest services, and 24-hour concierge. Everything you could ever want or need is right at your doorstep — all that’s left to do is move in and enjoy! (id:49187)
134 Gibson Avenue
Hamilton, Ontario
Fantastic opportunity in the vibrant Gibson neighbourhood. Newly built in 2022, this 2-storey detached home offers 3+1 bed, 2+1 bath and provides many conveniences of modern living missing from its older neighbours. The front door opens to a large open foyer with a motion lit closet. You will pass the convenient main floor laundry and a modern powder room on your way to the state-of-the-art kitchen. You name it, it's got it - SS appliances, hood fan, under counter microwave, tile backsplash, granite countertops, white shaker cabinets and drawers, large double SS sink. Completely open to the bright living/dining area with coffered ceiling, this is the open concept layout you want. Large French doors open to the fenced backyard with laneway access behind offering options for additional parking or possible garage/ADU. Upstairs there are 3 bedrooms - each with ample closet space - and a modern full bath with double floating vanity. The basement offers many fantastic opportunities to rent out to supplement your mortgage, or use as an in-law suite for an older relative, or young adult in your life. FULL VACANT POSSESSION AVAILABLE. (id:49187)
Basement - 71 Osterhout Place
Toronto (Malvern), Ontario
Newly reno furnished basement apartment! Be the first to rent this beautiful 2 bedroom 1washroom apartment that includes your own kitchen! Located close to all conveniences like highway 401, U of T Scarborough, close to Centennial College, Centenary Hospital, all major plazas & buses. Beautiful and quiet neighborhood that will make you feel at home. Perfect for a small family and or students. Included is shared laundry & utilities plus one parking spot. No smoker and no pets. (id:49187)
3907 - 28 Freeland Street
Toronto (Waterfront Communities), Ontario
Fully furnished - Utilities Included - Parking Included! Impeccably appointed, this turnkey residence offers refined downtown living at its best. Welcome to 28 Freeland Street, a generously sized two-bedroom corner suite with parking, designed for those who value comfort, convenience, and style. Soaring 9-foot ceilings and expansive windows flood the home with natural light, showcasing sweeping city skyline views from this coveted corner exposure. Every detail has been thoughtfully curated-all utilities and high-speed internet are included, allowing for a truly seamless move-in experience. Residents enjoy access to five-star amenities, including a fully equipped fitness centre, yoga studio, business lounge, party room, and private theatre. Ideally located just steps from Rogers Centre, Scotiabank Arena, the CN Tower, and Union Station, with effortless access to the Gardiner Expressway and Don Valley Parkway. Daily conveniences are at your doorstep-walk to Farm Boy, Loblaws, LCBO, Sugar Beach, and Yonge Street. Short-term leasing options available, making this an exceptional opportunity for executives, professional athletes, and film & television professionals seeking a sophisticated, fully serviced downtown residence. 6 Month Minimum Require - Owner Open to longer term stays as well. (id:49187)
2606 - 65 Broadway Avenue
Toronto (Mount Pleasant West), Ontario
Brand-new, never-lived-in 1-bedroom suite offering thoughtfully designed living space in the Yonge & Eglinton, featuring a bright interior with abundant natural light, south balcony, and a sleek modern kitchen. Residents enjoy premium building amenities including a rooftop BBQ lounge, fully equipped fitness centre, party and study rooms, billiards, and 24/7 concierge service, making this an ideal home for young professionals seeking midtown living with exceptional comfort and convenience. (id:49187)
711 - 9 Tecumseth Street
Toronto (Niagara), Ontario
Welcome to The Newly Built West Condos by Aspen Ridge Nestled on a Quiet Street (no city noise). Spacious 1 Bedroom 1 Bathroom. Functional Livable Space & Layout Featuring 9 Ft Ceilings & Large Balcony With East Views. Modern & Upgraded Kitchen With Stainless Steel Appliances. Conveniently Located in the Heart of the City Near Vibrant Neighbourhoods of King St W & Liberty Village. Brand New Shutters Provided for Privacy. Numerous Amenities Such as Coworking Space, Lounge, Fitness Room, Party Room/Meeting Room, and Concierge. Quick access to HWY, TTC/Streetcar, Schools, Parks, Grocery Stores (Farm Boy), Entertainment, Restaurants, Stackt Market and More. A Must See, Don't Miss Out! (id:49187)
3609 - 28 Ted Rogers Way
Toronto (Church-Yonge Corridor), Ontario
Set within the iconic Couture Condominium is a rarely available 2-bedroom spectacular corner residence that offers a rare sense of calm and openness in the heart of Midtown. Sweeping northwest views of Toronto's skyline and the tranquil green canopy beyond provide a stunning daily backdrop, while 9-foot ceilings and dramatic floor-to-ceiling windows flood the home with natural light. As day turns to evening, the sky comes alive with golden sunsets and shimmering city lights. Inside, the thoughtfully designed open-concept floorplan feels airy, refined, and effortlessly livable, equally suited to quiet nights at home or lively gatherings with friends. The sleek kitchen, finished with stainless steel appliances, granite counters, and contemporary cabinetry, anchors the space and flows seamlessly into the inviting living and dining areas. Both bedrooms are generously proportioned, offering flexibility for guests, a home office, or a private retreat. A spa-inspired bath and in-suite laundry add comfort and everyday convenience. Steps from Yonge & Bloor, with fine dining, boutique shopping, transit, easy access to the DVP, and cultural landmarks at your doorstep, this residence balances vibrant city living with a peaceful sense of escape. With world-class amenities including a 24-hour concierge, fitness centre, indoor pool, media room, guest suites, elegant party lounge and visitor parking, Suite 3609 offers a lifestyle defined by views, design, and elevated urban living. (id:49187)
11 - 251 Castor Street
Russell, Ontario
IMMEDIATE OCCUPANCY AVAILABLE! Be the very first to call this brand new upper level 3 bedroom, 2.5 bathroom two-storey apartment your home! Located on Castor Street in Russell, the MEADOWVIEW model (1150 sq.ft) offers a bright and modern layout designed for style and comfort. BONUS FREE INTERNET for your first year! Enjoy two full levels of living space with thoughtfully planned finishes and a smart, functional flow. All three bedrooms are well-sized, including a primary with private ensuite, plus a full main bath and convenient powder room. The open-concept living and dining area is ideal for both everyday living and entertaining, featuring a sleek kitchen with quartz countertops, stainless steel appliances, and in-unit laundry. Step out to your private balcony perfect for a morning coffee or evening unwind. With TWO parking spots, central AC and snow removal included this home checks all the boxes. Nestled in family-friendly Russell, you're close to parks, schools, trails, and local amenities. A turnkey rental that delivers space, style, and convenience. Tenant pays rent plus Hydro only (heating/lighting). (id:49187)
551 Bedi Drive
Woodstock (Woodstock - North), Ontario
This stunning detached home features modern upgrades and a thoughtful layout, ideal for families seeking the perfect blend of space, comfort, and style. Offering 4 generously sized bedrooms, 3 bathrooms, and a double-car garage, it is situated in a quiet, family-friendly neighborhood. The main floor boasts an elegant kitchen with quartz countertops, brand-new stainless steel appliances, and a bright breakfast/dining area. The inviting living room is highlighted by a beautiful fireplace, perfect for both relaxing and entertaining. Upstairs, the primary bedroom includes a luxurious 5-piece ensuite and a walk-in closet, complemented by three additional bedrooms, a full bathroom, and a convenient upper-level laundry room. Ideally located near the Kingsmen Square shopping plaza. (id:49187)
302 - 106 Bard Boulevard
Guelph (Pineridge/westminster Woods), Ontario
Move-in ready, updated, and priced to move. This is your opportunity to get into one of Guelph's most convenient and fast-evolving communities at an exceptional value. Located in the desirable South End, this bright 1 bedroom + true den (with door!), 1-bathroom condo offers flexible, adaptable living designed to suit a wide range of buyers and lifestyles - without compromise. The den is a genuine bonus room, perfect as a home office, nursery, guest space, or even a small second bedroom, giving you options as your needs change. The layout is practical, functional, and comfortable, with space that feels welcoming rather than tight. Modernized with a clean, neutral palette and thoughtful updates, making it completely turnkey and ready to enjoy. Once known as a senior-focused building, this community has evolved into a vibrant mix of all ages, with ongoing updates that reflect a modern lifestyle and a strong sense of community. Step outside and everything you need is within reach: bus routes, shopping, everyday amenities, and nearby trails and green space that offer the perfect balance of urban convenience and outdoor calm.Whether you're buying your first place, simplifying your lifestyle, or adding a low-maintenance investment in a high-demand area, this condo delivers value, flexibility, location and community. This is the kind of space that just feels right when you walk in. It's one you truly need to see in person to fully appreciate - book a showing today! (id:49187)
949 Raymond Road
Muskoka Lakes (Watt), Ontario
Attention Investors - end users - live / work - value here! Approx 11 acres, Approx 700 ft frontage on Muskoka's busy arterial roads / intersection at Windermere Road & Raymond Road - 4500-6000 daily summer vehicles and 3100+ year round! Excellent visibility 2023 clean ESA parking for approx 35 vehicles! 3000 sf commercial use building currently automotive repair 1000 sf two bay w/2017 equip: 10,000 lb hoist, Tire balancer, Tire machine. 160 psi compressor. Two 10 ft doors with 12' 4" clear height. Location registered to issue safety certification permits (new owner must reapply) for car heavy truck and motorcycles! 2000 SF Showroom/Office & Separate 1000 sf renovated 3br bungalow too! Separate metre with 200 amp service. Commercially zoned with numerous possibilities! Automotive service - Specialty retail or dealership - dry marine, repair & storage - Cannabis Store - restaurant - convenience store or combination of them all! Beautiful rear acreage with forest and trails! (id:49187)
3 Basement - 69 Blythwood Road N
Waterloo, Ontario
Thoughtfully renovated with modern finishes 3-bedroom, 2-bathroom unit available for rent in a desirable Waterloo neighbourhood. This bright and modern unit features an open-concept layout with recessed lighting and a stylish living ideal for everyday comfort. The contemporary new kitchen offers sleek cabinetry, stainless steel appliances, and quartz counter top, with a bright and inviting space for cooking and dining. Three well-sized bedrooms provide flexibility for professionals, Students, couples, or small families. The modern new bathroom is finished with elegant tile work and quality fixtures. Enjoy the convenience of in-suite laundry, large windows bringing in natural light, and a quiet residential setting. Located close to parks, shopping, public transit, and just minutes from the University of Waterloo and Wilfrid Laurier University. A turnkey rental offering comfort, style, and an excellent Waterloo location. (id:49187)
225 Sterling Street
London East (East C), Ontario
Welcome to 225 Sterling Street located in North East London Ontario! This well-maintained and thoughtfully updated home offers a perfect blend of comfort, and functionality. Featuring 2 main-floor bedrooms and 2 full bathrooms, this move-in ready home has also been freshly painted throughout.The main level offers updated laminate flooring (2020) and a bright, refreshed upstairs bathroom with tile flooring, BathFitter tub/shower, pot lights, exhaust fan, and new vanity and toilet.The lower level provides excellent additional living space with vinyl flooring throughout (2021) and a renovated basement bathroom (2022) complete with vinyl flooring, new vanity, and toilet. Laundry updates include a newer washer, dryer, and laundry sink (2021).The kitchen was enhanced with new vinyl flooring in 2025 and a new dishwasher in 2024, while major mechanical peace of mind comes with a new air conditioner installed in 2024. Sewer pipe from house to road replaced in 2019. Step outside to enjoy the backyard deck featuring a soft-top gazebo and privacy lattice-ideal for relaxing or entertaining. Convenient detached garage. This home is perfect for first-time buyers, downsizers, or investors looking for a solid property in a convenient location close to amenities, schools, and transit. Book your showing today! (id:49187)
664 Cheapside Street
London East (East C), Ontario
A great investment opportunity at 664 Cheapside St. This well-configured triplex offers outstanding versatility, featuring a generous 3-bedroom main-floor unit, a spacious 2-bedroom second-floor unit, and a 2-bedroom basement unit - each with its own separate entrance. Ideal for investors or owner-occupiers, this property provides strong rental income potential, the option to live in one unit while renting the others, or a perfect setup for multi-generational living. Conveniently located with easy access to local amenities, schools, shopping, and major transportation routes. The main and lower units are currently tenanted on a month-to-month basis, offering immediate income with future flexibility, while the vacant top-floor unit presents an excellent opportunity to set your own rent or move in right away. A solid addition to any investment portfolio - don't miss out. Schedule your private showing today! (id:49187)
315 Caradoc Street N
Strathroy-Caradoc, Ontario
Welcome home! This 1971 quality Baker Construction built home offers the perfect mix of character, comfort, and convenience. A charming and unique two-storey family home that has had numerous upgrades in the last several years. Conveniently located within walking distance of downtown, shopping, and trails. The spectacular backyard flows down into an accessible greenbelt that is home to deer and other wildlife and offers a stunning view no matter what time of year it is. The high quality turf through the whole property means your lawn is always green, and you never have to mow! The main floor is designed for everyday living, featuring a bright family room, a cozy living room, and a high-quality custom kitchen with a breakfast-bar, upgraded lighting, and plenty of storage. Off the living space is a charming three season sunroom - the perfect spot to relax and enjoy coffee, reading, and the great backyard view. Upstairs, you'll find three generous-sized and bright bedrooms as well as a beautiful 5-piece bathroom. The primary bedroom includes a large walk-in closet and the other two bedrooms include plenty of storage, including double closets and built-in dressers. The large basement has been refreshed with new drywall, lighting, and is partially carpeted, creating a perfect spot for a games room, home office, and play area The basement also includes a slate pool table, plenty of storage, and a large walk in cool room. Full list of recent upgrades include:(2018) new 50-year roof with transferable warranty; new electric garage door; full custom kitchen remodel; complete bathroom remodel in both bathrooms; main floor lighting and electrical upgraded; new vinyl plank flooring; upgraded panel box and new lighting throughout basement (2019) walk-in closet in primary bedroom; basement insulation and drywall(2020) new tankless/on-demand water heater and boiler; upgraded attic insulation2021)new heat pump system/air conditioning. (id:49187)
2810 - 27 Korda Gate
Vaughan (Vellore Village), Ontario
ASSIGNMENT SALE - CHARISMA CONDOS Beautiful 1 Bedroom TOWER SUITE In The Highly Anticipated Charisma Condos. Rare Opportunity To Assume A Near-Completed Pre-Construction Purchase On A Hight Floor (Unit 2810) With Premium Parking And Locker Included. Functional Layout with 527 sq ft Of Interior Living Space Plus A Large Private Balcony Offering Excellent Views. Modern Finishes Throughout. New Building, Steps To Major Amenities. Located beside Vaughan Mills, Minutes To Hwy 400, Subway, Transit, Dining, And Entertainment. Enjoy World-Class Building Amenities Including Outdoor Pool, Fitness Centre, Party Lounge, Rooftop Spaces, And 24/7 Concierge. (id:49187)
B - 47 Highgate Road
Toronto (Kingsway South), Ontario
Welcome To The Kingsway! Bright & Modern Basement Apartment Beautifully Finished In Highly Sought After Kingsway Location. This Spacious Suite Approximately 750 SQFT. Features A Sleek Kitchen With Stylish Countertops And Stainless Steel Appliances, Separate Laundry, Additional Storage Space, Along With Comfortable Living Area Ideal For Everyday Living. Modern Bathroom Finishes, And Excellent Ceiling Height Create A Warm Welcoming Feeling Throughout. Located In A Quiet, Family Friendly Neighborhood Surrounded By Tree Lined Streets And Top Rated Schools. Enjoy A Short Walk To Kingsway Shops, Cafés, Restaurants, Parks, TTC Subway, And Easy Highway Access. A Rare Opportunity To Live In One Of Toronto's Most Desirable Communities. (id:49187)
54 Royal Palm Drive
Brampton (Heart Lake East), Ontario
Welcome to this charming and well-kept home, featuring 4 spacious bedrooms and 3 bathrooms. This home is situated in the desired neighborhood of Heart Lake community. This home features a spacious family room, combined with dining room. Kitchen has been updated with lots of storage. Lots of pot light throughout make this home bright and welcoming. This home is conveniently situated in close proximity to schools, public transit, shopping, parks and major highways. Furnace and A/C updated 3 years ago approximately. Beautiful yard with patio and storage. Basement has potential for in-law suite with 2 bedrooms or can be opened up for great gatherings, family entertainment. (id:49187)
42 Madonna Drive
Hamilton, Ontario
Fully renovated upscale 3 bedroom 4 bathroom townhouse with high-end finishes from top to bottom in a desirable area on the west mountain. This property features a bright and spacious open concept kitchen with an antique white kitchen with stone countertops and stainless steel appliances. High ceilings on the main level. 3 very spacious bedrooms on the second level with a Laundry room. Gorgeous hardwood floors throughout. The Master bedroom includes a walk-in closet and an ensuite bathroom with a walk-in shower. The second floor also includes a 4 pc main bath. The basement is fully finished with a 3 pc bath. Immaculate crown molding and wainscoting throughout!!!! Beautiful and private backyard with a large deck, perfect for family fun and entertaining. Complete privacy with greenspace in the backyard. Schools, parks, shopping, and all amenities nearby. Expressway access nearby. (id:49187)
213 Main Street E
Palmerston, Ontario
Calling all Investors! Such a rare find this is: 4 completely self-contained units in the heart of beautiful Palmerston! All units are currently rented out, with stable and reliable tenants, have them pay your mortgage!!! Enjoy everything Palmerston has to offer within walking distance! Local Palmerston District Hospital is a huge plus. Behind your new stucco exterior, there exists a full brick exterior and foam insulation at R5 to help insulate all units. 4 parking spots (1 for each unit), as well as a storage locker for each unit. This is an amazing opportunity for the first-time or seasoned investor. Take a look today! (id:49187)
29 Brookwood Drive
Barrie (0 West), Ontario
WALKABLE, WARM, & WONDERFULLY FAMILY-FRIENDLY - THE HOLLY HOME THAT HAS IT ALL! Welcome to this stunning detached 2-storey home nestled in the vibrant Holly neighbourhood, an energetic, family-focused community where convenience meets lifestyle. Enjoy a prime walkable location just steps from schools, parks, public transit, childcare, groceries, and shopping plazas, with Highway 400, the scenic Ardagh Bluffs, and the lively downtown waterfront with Centennial Beach only minutes away. This beautifully landscaped lot makes an immediate statement with its classic brick and siding exterior, lush gardens, and charming covered front porch. Inside, a bright, open layout welcomes you with a sun-drenched living room and an airy eat-in kitchen equipped with a sleek newer dishwasher and a walkout to a private, fully fenced backyard - complete with a large deck, green space, and patio built for entertaining, relaxing, or letting the kids run free. The main floor also includes a stylish powder room and interior garage access for added convenience. Upstairs, you'll find three generous bedrooms including a calming primary suite with a walk-in closet and a 4-piece ensuite with a tub, plus an additional 4-piece bath and great storage throughout. Downstairs, the finished lower level extends your lifestyle potential with a spacious rec room and a fourth bedroom, perfect for guests, a home office, or multigenerational living. Added highlights include a recently serviced furnace, an owned water heater, and a reliable sump pump, all contributing to long-term comfort and confidence in your investment. Step into a #HomeToStay that lets you breathe easy, live fully, and enjoy the best of Barrie without skipping a beat - this is where your next chapter begins! (id:49187)
13 Winters Crescent
Collingwood, Ontario
Comes Fully Furnished. Discover refined living in this executive townhome in the heart of Collingwood, perfectly positioned just minutes from the waterfront and vibrant downtown. Meticulously maintained and beautifully upgraded, this residence offers a contemporary design creating an ideal balance of elegance and everyday comfort. The main living area features a sun-filled, open-concept layout highlighted by oversized windows and a stylish fireplace-perfect for relaxed evenings. The sleek kitchen is thoughtfully designed showcasing premium Whirlpool appliances, quartz countertops, and custom cabinetry with ample storage. The home offers three well-appointed bedrooms plus a versatile den, including a convenient ground-level bedroom complete with a walk-in closet and direct access to the backyard. Additional features include an attached one-car garage and parking for two vehicles in the driveway. Enjoy easy access to downtown Collingwood, Sunset Point Beach and Park, shops, restaurants, Cranberry Golf Course, theatres, Scandinave Spa, Blue Mountain, and endless amenities. (id:49187)
4819 Regional 30 Road
Uxbridge, Ontario
Set on a private 14+ acre parcel within an established enclave of luxury custom-built estates, this property presents a significant opportunity for a seasoned contractor, builder, or developer. The value lies predominantly in the land and its prime location, with the existing structure requiring a substantial renovation or full redevelopment to realize its highest and best use.The property is being sold "as is", and while it is currently occupied, purchasers should anticipate that any future plans will involve a comprehensive renovation or teardown. This offering is best suited to buyers with the experience to undertake a project of this scope.Conveniently located near GO Transit, Highway 404, and essential amenities, the property offers estate-level privacy while maintaining urban access. (id:49187)
910 - 120 Promenade Circle
Vaughan (Brownridge), Ontario
Fabulous Corner Unit With Balcony. Ensuite Laundry. New Laminate Flooring in Living Room, Bedrooms. Master Bedroom Ensuite with Separate Shower Stall, Walk In Closet and Double Closet in Master Bedroom, Exposure In All Directions. Walk to Transit and Shopping. 24 Hours Gatehouse Security, Beautifully Renovated Common Element Halls and Entrance. Outdoor Pool with Beautiful Landscaping. Visitor Parking. (id:49187)
71 Hammill Heights
East Gwillimbury (Mt Albert), Ontario
Welcome to 71 Hammill Heights. Enjoy the charm of small-town living in the heart of Mount Albert, surrounded by scenic conservation areas, walking trails, and parks. This beautifully maintained 3-bedroom, 2-bathtownhouse is ideal for a single professional, a couple, or a family of three. The home features a lovely eat-in kitchen, Dining Room with sliding doors that lead to a large wooden deck and a fully fenced backyard offering exceptional privacy. With no homes behind, the yard backs onto peaceful trees - perfect for relaxing or entertaining. The bright living room boasts a large window that fills the space with natural light. The basement laundry room provides ample space for storage and organization. Upstairs, you'll find three well-sized bedrooms, all with newer flooring. The property offers parking for two vehicles, with potential space for a third smaller car. Located in a quiet, family-friendly neighborhood, this home is within walking distance to excellent schools and just minutes from Highway 404, providing easy access to Newmarket, Stouffville, Markham, and the rest of the GTA. Affordable, move-in ready, and set in one of East Gwillimbury's most welcoming communities-this is a property you won't want to miss. Thank you for showing. (id:49187)
2505 - 15 Mercer Street
Toronto (Waterfront Communities), Ontario
Experience Luxury Living in this Brand-New 2-Bedroom, 2-Bathroom Suite in Toronto's Thriving Entertainment District. Thoughtfully designed for modern living, this spacious home boasts an open-concept layout with premium finishes, plus upgraded built-in closets coming soon for enhanced functionality. Enjoy exclusive access to Nobu's exceptional amenities, including a state-of-the-art fitness center with yoga and spin studios, a hot tub, sauna, steam room, and hydrotherapy hot/cold circuit. Outdoor BBQ areas, picnic spaces, a conference center, games/rec room, and 24-hour concierge service add to the seamless, elevated lifestyle. With a near-perfect Walk Score of 99 and Transit Score of 100, you're steps from King Street West, the CN Tower, and an array of top-notch dining and entertainment venues. Nobu Residences redefine luxury this is the lifestyle you've been dreaming of! (id:49187)
320 - 77 Mutual Street
Toronto (Church-Yonge Corridor), Ontario
Bright and efficiently designed furnished bachelor unit at Max Condos. Furniture To Include Bed, Mattress, Sofa, Table + 2 Chairs & 1 Small Dresser-ideal for simple, stylish living. Skip the furniture shopping - everything you need is ready and waiting. Located in a modern building with top amenities including a gym, and 24-hr concierge. Conveniently located close to TMU, Eaton Centre, Dundas Subway Station, grocery stores, cafes, and more. Perfect for students or professionals who want to live in the heart of downtown with everything at your doorstep. A perfect option for students or professionals who want to live in the heart of downtown with convenience at their doorstep. The original rent is $2,040/month, but with 1 month free, the average rent works out to $1,870/month over a 12-month lease. Rent free to be applied to 2ndlast month. Photos were taken previously prior to tenant occupancy. (id:49187)
923 - 111 St. Clair Avenue W
Toronto (Yonge-St. Clair), Ontario
A Fusion of Historical Elegance and Contemporary Opulence! Introducing a Stunning Corner Loft at Imperial Plaza Condominiums. This Exquisite Residence Boasts Nearly 800sqft, Towering Ceilings and Over $150,000+ in Premium Finishes and Enhancements! Impeccable Craftsmanship with Custom Woodwork Throughout, an Expanded Kitchen with custom island, a Built-In Bed with Storage, Thoughtful Closet Organizers, Tailored Manual and Motorized Blinds, and an Enchanting Library Featuring a Rolling Ladder! Located in Close Proximity to an Array of Amenities; Longo's & LCBO at ground level, nearby Dining, Schools, Trails, Parks, Public Transit, and More. This Iconic Address Epitomizes Urban Living at Its Pinnacle! Fantastic Building Features: Concierge Service, Fitness Center, Recreation Room, Well-Equipped Gym, Indoor Swimming Pool, Media Lounge, Golf Simulator, Conveniently Close to Subway Access on Yonge Street. (id:49187)
222 Townline Road
Rideau Lakes, Ontario
Set on just over one acre, this inviting country hi-ranch offers space, functionality, and rural charm. The main level features three well-sized bedrooms, including a primary suite with a convenient 2-piece ensuite that connects to the laundry room and provides a smart walk-through to the kitchen, perfect for everyday living. The bright kitchen opens directly to the rear deck, creating an ideal space for entertaining, relaxing, or simply enjoying peaceful views of the surrounding countryside. The main level also benefits from updated windows and a patio door (2024/2025).The finished lower level extends the living space with a spacious family room warmed by a cozy pellet stove, plus two additional bedrooms, making it well-suited for a growing family, guests, or flexible work-from-home needs. Outside, the property truly embraces the country lifestyle, featuring a chicken coop, outbuildings, and a powered Amish shed complete with flooring and a ceiling fan. It's ideal for a workshop, studio, or extra storage. Whether you're dreaming of a hobby farm, creative retreat, or simply more room to breathe, this charming rural property offers endless possibilities. As per signed Form 244: 24-hour irrevocable on all offers. (id:49187)
115 Miller Crescent
Minto, Ontario
Welcome to 115 Miller Crescent, located on one of Palmerston's most desirable, family-friendly streets. This spacious bungalow offers 3bedrooms and 1 bathroom on the main floor, along with a finished basement that includes an additional bedroom, a separate office, and a second bathroom. The layout is practical, versatile, and ready for your personal finishing touches. Highlighted features include a hobby shed, perfect for a workshop, storage, or man cave, an attached double garage, and an outdoor garden shed. Palmerston is a welcoming small town known for its strong sense of community, quiet streets, and family-oriented lifestyle. Residents enjoy local schools, parks, trails, and essentialamenities, all while being within easy commuting distance to larger centres such as Listowel, Fergus, Guelph, and Kitchener-Waterloo. This is an excellent opportunity to enjoy small-town living with everyday convenience. (id:49187)
4 - 405 Main Street S
Guelph/eramosa (Rockwood), Ontario
Renting the 1-bedroom lower-level unit at 4-405 Main Street South in Rockwood, Ontario, offers a cozy and private living experience in a charming, small-town setting. Imagine coming home to a bright, well-designed space, complete with a warm ambiance. The unit provides a peaceful retreat, perfect for individuals or couples seeking simplicity and comfort. You'll appreciate the practicality of the layout, where each room flows seamlessly into the next, offering functionality and coziness. Natural light filters in, creating an inviting atmosphere despite being a lower-level unit. Located in Rockwood, you're surrounded by a community that balances the tranquility of rural life with the convenience of small-town amenities. Enjoy local coffee shops, scenic walking trails, and the beauty of the nearby Eramosa River. With easy access to Guelph and the 401, commuting or exploring the region is a breeze. Whether you're curling up with a book, entertaining in the open living area, or exploring the quaint streets of Rockwood, this unit offers an ideal blend of comfort and location. (id:49187)
1108 - 8010 Derry Road
Milton (Co Coates), Ontario
Bright corner unit with abundant natural light from two sides! This 2-bedroom, 2-bathroom layout is designed for maximum space efficiency. It features a modern kitchen and ensuite washer/dryer. Ideal for professionals or families. Includes one underground parking spot and locker, with plenty of visitor parking. Enjoy a spacious balcony and close proximity to all amenities. (id:49187)
110 Tysonville Circle
Brampton (Northwest Brampton), Ontario
Welcome to 110 Tysonville Circle, a beautifully maintained 2,645 sq. ft. detached 4-bedroom home nestled on a premium ravine lot in one of Brampton's desirable family-friendly neighbourhoods. This move-in ready residence offers a rare walkout basement with serene ravine views, providing exceptional privacy and endless potential for additional living space or an in-law suite. The home features a functional and spacious layout, perfect for both everyday living and entertaining. Generously sized bedrooms, abundant natural light, and well-kept finishes throughout make this home ideal for growing families. A double car garage and ample parking add to the convenience. Enjoy the tranquility of nature right in your backyard while being minutes from schools, parks, shopping, and major commuter routes. This is a fantastic opportunity to own a ravine lot home in a sought-after Brampton location. A must-see property that truly checks all the boxes. (id:49187)
23 Circus Crescent
Brampton (Northwest Brampton), Ontario
Client RemarksAbsolute showstopper in Northwest Brampton: a freehold 3-bedroom, 3-bath townhouse featuring an open-concept main floor,upgraded flooring and soaring high ceilings throughout. The bright great room and dining area flow to a chef-ready kitchen with customupgraded quartz countertops and brand new appliances, with a main-floor walkout to a private yard and convenient direct access from thegarage to the yard for effortless unloading and outdoor living; there is also potential to create a separate entrance to the basement through thegarage. The primary bedroom offers a walk-in closet and 4-pc ensuite, second-floor laundry serves the upper level and two additional spaciousbedrooms provide ample closet space, while the property has no sidewalk in front and is close to parks, Mount Pleasant GO Station, CassieCampbell Community Centre, transit and many amenities. Some photos virtually staged. (id:49187)
2267 Fifth Line W
Mississauga (Sheridan), Ontario
Stunning custom-built home situated on a premium 50 x 200ft lot, offering exceptional craftsmanship and attention to detail throughout and features 4 bedrooms, 6 bathrooms, and a fully self-contained 2 bedroom legal in-law suite. The striking modern architecture creates an impressive curb appeal and invites you into an elegant and thoughtfully designed main floor featuring a private office, an expansive living room with fireplace and B/I shelving, a generous sun-filled dining room that flows seamlessly into the designer kitchen, a sophisticated culinary space complete with two-toned cabinetry, an oversized island, premium Black Stainless Steel appliances, custom hood fan and a walk-in pantry with bar fridge...perfect for any chef enthusiast. Extended patio doors from both the living and dining rooms lead to the fully fenced backyard oasis where you will find a massive 20x20ft enclosed deck featuring pine ceiling, glass railing, a Velux skylight and complemented by a separate landscaped patio and an expansive lot with amazing potential to accommodate a pool. The second level offers a luxurious primary retreat with soaring 14-ft vaulted ceilings, his and hers walk-in closets and spa-inspired ensuite bath complete with floating tub and oversized shower. Additional highlights on this floor include a family lounge with walk-out balcony, 2 bedrooms connected by Jack-and-Jill bath, a fourth bedroom and well-appointed main bath. A separate side entrance leads to a bright, fully legal two-bedroom, 2 bedroom 2 bathroom basement apartment complete with a large living room, full kitchen, above grade windows for ample natural light, laundry plus separate furnace and electrical panel...perfect for an in-law suite, nanny suite or basement apartment. Loaded with upgrades this refined family home delivers luxury, modern conveniences and comfort. *Some photos virtually staged. (id:49187)
Bsmt - 88 Grayson Crescent
Toronto (Rouge), Ontario
Very Spacious 2 bedroom one washroom basement available immediate move in. Laundry Shared. Fully Furnished, , Stove, Fridge, Beds, Dressers, Dinning Table, chairs, Sofa, TV, cutlery items along with Toaster and Microwave. closer to all amenities, Steps to TTC, Parks, Place of Worship, Schools, University of Toronto Scarborough, Centennial college, 401, Shopping Mall and much more, No pets, No smoking *** Utilities included with Monthly Rent *** (id:49187)
2702 - 151 Village Green Square
Toronto (Agincourt South-Malvern West), Ontario
Rarely Seen 3-Bedroom Tridel's Metrogate Ventus, 2 Washroom, 1 Parking Incl. Open Concept,Close To Hwy 401, Public Transportation, Shopping Center, Etc. Great Amenities Incl.: 24 Hr Concierge, Fitness Centre, Steam Sauna, Party Room. (id:49187)
Th 28 - 9 Oakburn Crescent
Toronto (Willowdale East), Ontario
Welcome to the Renown Tridel Built end unit Townhouse located at the heart of North York--Willowdale East! 9 ceilings on main and second floor, very functional 3 bedrooms with professionally finished basement. Tons of upgrades include maple staircase, modern kitchen, premium Black series appliances, pot lights throughout, stone counter, skylights, heated mirror and much more. All baths are upgraded including the fixtures. Seeing is believing. Steps to Subway station, shopping, parks and HW401. Rarely find 3 parkings with 2 are side-by-side. Top ranking school systems within the neighbourhood (id:49187)
1510 - 72 Esther Shiner Boulevard
Toronto (Bayview Village), Ontario
Fantastic Location! Bright And Spacious Unit Of The Luxury Tango 2 Condo. Unit Has A Balcony W/Beautiful North City View And A Modern Kitchen With Granite Countertop. Easy Access To Highway 401 And 404. Steps To Leslie & Bessarion Subway, Go Train Station, North York General Hospital. Its Excellent Amenities Include Gym, Snooker Table, Party Hall, Outdoor Patio With BBQ, Guest Suites, Visitor Parking, Reading Room, Concord Shuttle Service To Go And Subway, 24*7 Concierge. (id:49187)
3213 - 403 Church Street
Toronto (Church-Yonge Corridor), Ontario
Welcome to the newly built Stanley Condos by Tribute Communities. This freshly painted and professionally cleaned unit features over 600 square feet of tastefully designed living. Featuring 9 ft ceilings, modern finishes and incredible skyline views. With your direct South exposure, there is constant natural light throughout the day. The den is tucked away from the living room making it ideal for the at home office or studying. This building offers amazing amenities including gym, party room, BBQ's and plenty of visitor parking, ideal for hosting guests. Conveniently located directly across the street from the old Maple Leaf Gardens and now operating as a massive Loblaw's makes shopping for groceries effortless. Steps from Yonge subway line will make your commutes throughout the city convenient. Steps to TMU, restaurants, parks and all the amenities downtown Toronto has to offer. A must see! (id:49187)
2 - 3850 Fernwood Lane
Fort Erie (Crystal Beach), Ontario
Welcome to this bright and well-maintained 1-bedroom + den upper-level apartment located just minutes from Crystal Beach, local shops, and restaurants. This clean, inviting unit offers a comfortable open-concept living area with large windows that fill the space with natural light. The kitchen is equipped with modern appliances and ample cabinet storage, while the bedroom easily accommodates a queen-sized bed with additional space for storage. The den provides a flexible space ideal for a home office or reading nook. Enjoy the convenience of a private entrance, shared laundry, one driveway parking space, and access to a shared yard/green space. Situated in a quiet, well-kept home within walking distance to the beach, cafes, and everyday amenities. Ideal for a single professional or quiet couple seeking comfortable living in a desirable lakeside community. (id:49187)
3727 Somerston Crescent
London South (South W), Ontario
A stunning corner lot detached home located in the highly desirable South London area. Features an open-concept design and 9-foot ceilings that enhance the bright, airy feel throughout. Three spacious bedrooms, and 2.5 bathrooms. The upper level offers four spacious bedrooms and two full bathrooms. The primary suite features a walk-in closet and a luxurious 4-piece ensuite, while the additional bedrooms share a well-appointed main bath. Ideally situated near highways 401 and 402, top-rated schools, Westwood Centre, and many other amenities. (id:49187)
937 Shimmerton Circle
Ottawa, Ontario
Welcome to this modern single family detached home located in a family-friendly Kanata neighbourhood. Offering 4 spacious bedrooms, 2.5 bathrooms, and a double car garage, this home provides the space, layout, and comfort ideal for families or professionals.The main floor features a bright, open-concept layout with generous living and dining areas, perfect for everyday living and entertaining. The kitchen offers ample cabinetry and counter space, flowing seamlessly into the main living area. Large windows throughout provide excellent natural light. Upstairs, you'll find 4 well-sized bedrooms, including a primary bedroom with a walk-in closet and private ensuite bathroom. Another full bathroom ensures convenience for the whole household.The unfinished basement provides plenty of storage space and flexibility. Enjoy the convenience of a double car garage and easy access to parks, schools, shopping, transit, and major routes. Rental application, credit check and proof of income with all offers. Utilities extra - Available March 1st! (id:49187)
157 Toryork Drive
Toronto (Humber Summit), Ontario
Outstanding opportunity to acquire a 27,988 SF freestanding industrial building on 1.52 acres, including approx. 0.40 acres of approved excess land for expansion. Features 24' clear height, three drive-in doors, one truck-level door, two five-ton cranes, and heavy power. A rare, high-function asset with immediate usability and future upside. (id:49187)
18 Faye Street
Brampton (Bram East), Ontario
Welcome to Upper portion of 18 Faye St. nestled in the family-friendly Brampton East community! Main floor and Basement are finished and available for rent separately or tenants can take entire home 3+2 Bedroom) This stunning townhome features 3 bedrooms and 3 bathrooms. This home has been immaculately maintained and features hardwood flooring throughout with an abundance of natural lighting. On the second level, you will find yourself immersed in an open concept, functional living layout. An elegantly finished kitchen awaits with a breakfast-bar, ceramic flooring, and S/S appliances. Combined with the kitchen is a spacious living room and dining room, as well as a breakfast area. Staircases in the home boasts high-quality oak. On the third level which includes three generously sized bedrooms and 2 washrooms. Master bedroom includes a sizeable walk-in closet and a 3pc ensuite washroom. Additionally, you can enjoy the luxury of being located just minutes away from highway 427 & 407, grocery stores, places of worship, community centers, public transit, and so much more! This Listing is for the upstairs portion only, not including the vacant lower apartment which is available separately. (id:49187)
23 - 70 Chapman Court
London North (North I), Ontario
North London Townhome! Welcome Home! Come view this well maintained and recently renovated unit located in a ideal location for families and young professionals. Close proximity to all amenities such as schools, shopping, Masonville mall, Hyde Park, Western University, Bus routes, and much more! This unit features 3 bedrooms and a total of1.5 bathrooms. The main level features a open concept layout with new flooring, updated kitchen with cabinets and appliances and two piece bathroom. The dining area has a bright finish with backyard deck access. The upper floor features 3 well size bedrooms and a full 3piece bathroom. The basement is finished with a additional bedroom or recreation room and a storage and laundry area. The unit comes with 2parking spaces (Unit + Visitor). Newly furnace installed recently. Available to move in for Feb 1st, 12 month lease, rent is $2,395/month+ Utilities. First and last month required. (id:49187)

