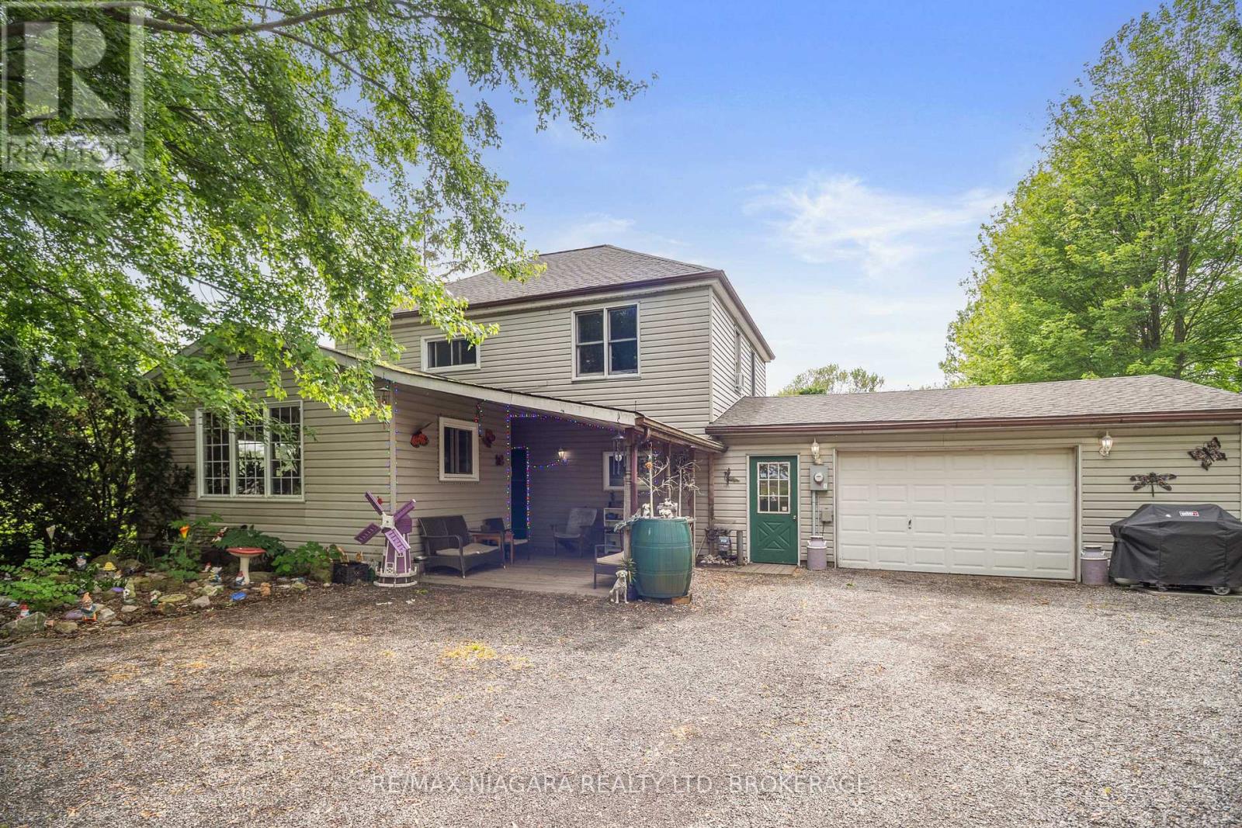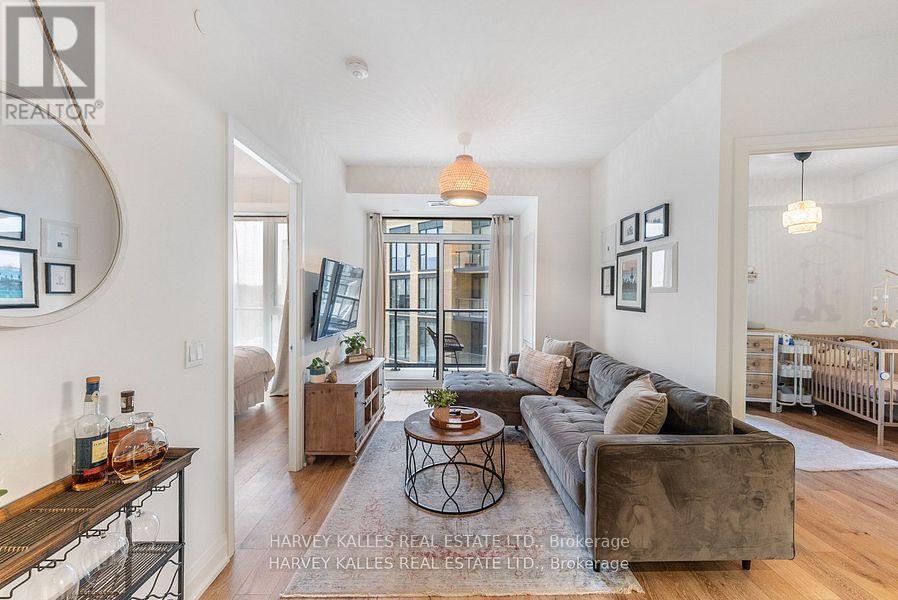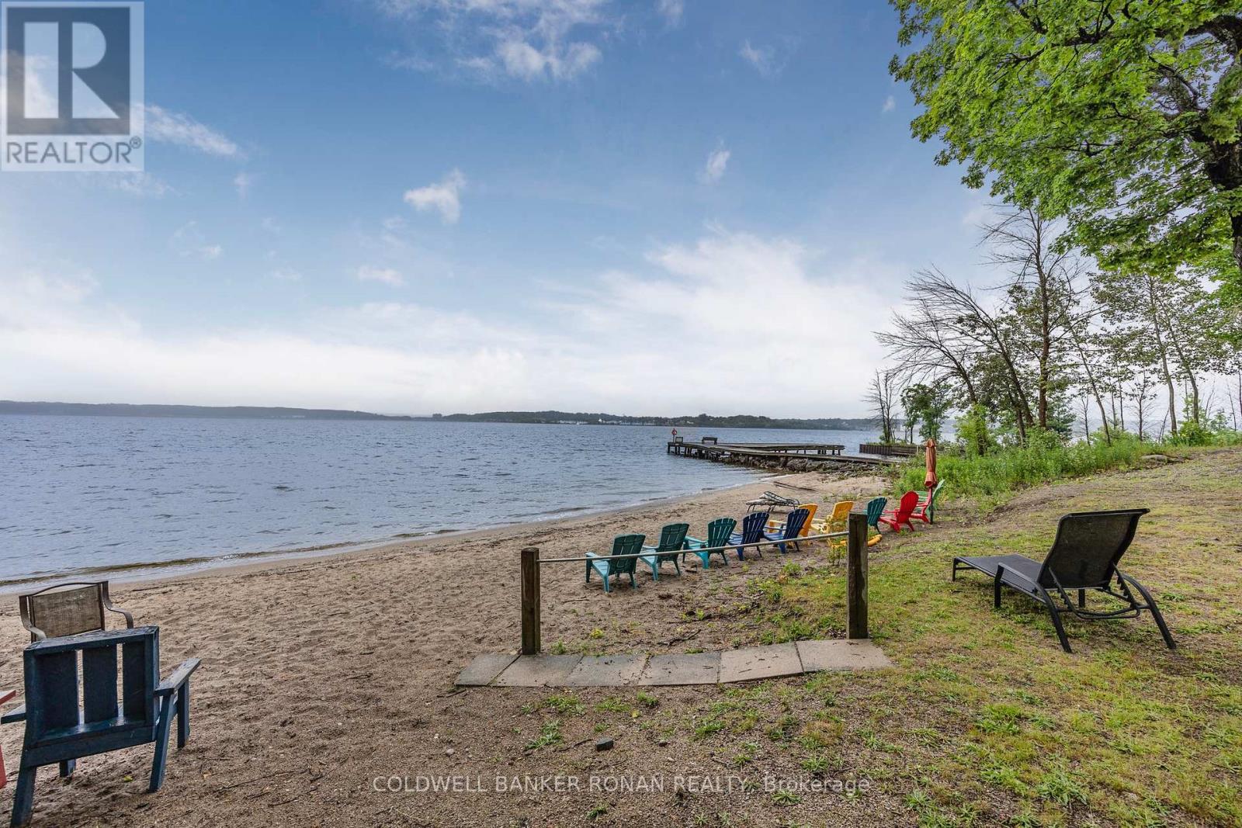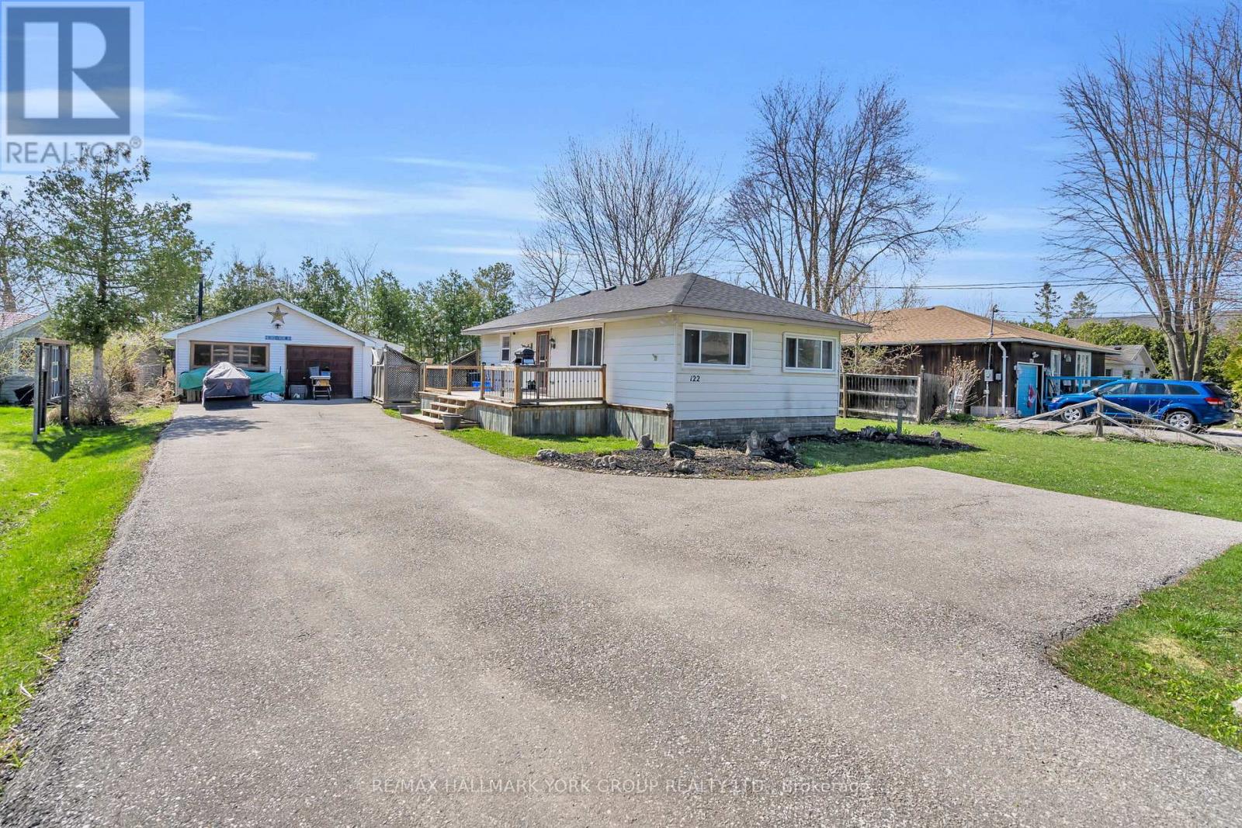11284 Golf Course Road
Wainfleet (Marshville/winger), Ontario
Welcome to 11284 Golf Course Road, a charming 2-storey home nestled in the peaceful and picturesque community of Wainfleet. Situated on a generous 1.154-acre lot, this property offers plenty of space for outdoor living and recreation, complete with a dream garage/workshop featuring a trailer amp and additional storage.Recent updates include a new roof (2023) and nearly all new windows, ensuring peace of mind and energy efficiency. Additional features include a boiler hot water tank, a water filtration system, and a cistern conveniently located on the left side of the home.Step inside to a warm and welcoming main floor. The kitchen, with its classic hardwood flooring, offers functionality and style, including two pantries for ample storage. The spacious family room is carpeted for comfort and designed for relaxation or entertaining. It showcases a vaulted wood ceiling and a newer gas fireplace, adding character and coziness during cooler months.From the family room, walk out onto a 16' x 15' newer deck, perfect for outdoor dining, lounging, or enjoying the tranquility of the surrounding nature.This is a rare opportunity to own a beautifully maintained home on a spacious lot in a sought-after rural setting. Don't miss your chance to experience the charm and space of country living just minutes from city conveniences. (id:49187)
88 Campbell Ave
Sault Ste. Marie, Ontario
Move in ready! If you’re looking for a well maintained 2-3 bedroom home just minutes from all amenities, you won’t want to miss this one. Main floor offers a refreshed kitchen open to the living/dining rooms (currently bedroom) with nicely finished 4-piece bathroom. Upstairs offers two nice size bedrooms. Basement level has a cozy rec room area, den and plenty room for laundry/utilities/storage. Complete with detached 1.5 car garage, landscaped yard with mature trees and extra-large asphalt driveway. This charming home has been updated throughout and is a great option for those starting out or looking to downsize - call today to view! (id:49187)
2109 - 5081 Hurontario Street
Mississauga (Hurontario), Ontario
Brand-new condo unit in one of Mississauga's most vibrant and connected communities!This stylish one-bedroom, one-bathroom condo with a balcony offers contemporary living with upscale finishes and thoughtful design. Located just steps from the upcoming LRT, Square One Shopping Centre, and a variety of restaurants, cafes, and entertainment options, convenience is at your doorstep. (id:49187)
2002 - 8 Eglinton Avenue E
Toronto (Mount Pleasant West), Ontario
Welcome to the prestigious E-Condo at Yonge & Eglinton! This spacious 2-bedroom + den corner unit features a functional layout with a wrap-around balcony, soaring 9' ceilings, and floor-to-ceiling windows that fill the space with natural light. Modern kitchen includes built-in appliances and stylish cabinetry. The den offers flexibility as a home office or guest space. Master Bedroom, 2nd Bedroom & living room can walk out to the balcony. Enjoy luxury amenities including a 24-hr concierge, indoor E-Finity pool, sauna, gym, and sky lounge. Direct access to the subway and steps to the future Eglinton LRT. Walk to top restaurants, shopping, groceries, cafes, theatres, and more in one of Torontos most dynamic and convenient neighbourhoods. Currently occupied by a tenant, making this an excellent investment opportunity. Don't miss this opportunity to own in the heart of Midtown! (id:49187)
42 Keenan Street
Kawartha Lakes (Lindsay), Ontario
The Bright, Open-Concept Layout Provides A Versatile Space, Ideal For Both Daily Living And Entertaining. The Modern Kitchen Is Equipped With Quartz Countertops And Stainless Steel Appliances. A Carpet-Free Wooden Staircase With Metal Balusters Upgrade Contributes To The Contemporary Aesthetic. This Home Boasts Exceptional Convenience Due To Its Prime Location. Residents Will Appreciate Proximity To Lindsay Square Mall, Fleming College, And Ross Memorial Hospital. A Wide Array Of Essential Amenities, Including Loblaws, Canadian Tire, Rona, And Various Dining Options Such As Harvey's And Tim Hortons, Are All Easily Accessible. Additionally, Schools And Parks Are Within Easy Reach. The Master Bedroom Includes A Walk-In Closet And A Full Ensuite Bathroom, Enhancing Comfort And Privacy. This Property Is A Compelling Option For Buyers Seeking A Well-Appointed Home In A Highly Desirable And Accessible Location. (id:49187)
156 Deerfoot Trail
Huntsville (Brunel), Ontario
Top 5 Reasons You Will Love This Home: 1) Absolutely stunning, custom-built home offering 4,551 square feet of finished living space on a private 2.6-acre estate lot in the prestigious Woodland Heights community, perfectly located just minutes from downtown Huntsville, golfing, and access to Lake of Bays and the Chain Lake System 2) Breathtaking exterior with beautifully landscaped grounds, complete with an irrigation system, a fully fenced yard ideal for pets, and a brand-new swim spa with custom decking, along with a separate two-car garage providing additional storage for recreational toys, while the expansive driveway ensures plenty of parking 3) Main level exuding elegance, featuring wide plank hardwood flooring spanning throughout, a one-of-a-kind custom kitchen with high-end cabinetry, a large pantry, granite countertops, tiled backsplash, a spacious breakfast island, and seamless indoor-outdoor living with a walkout to a cozy screened-in three-season room 4) Fully finished basement designed for comfort and functionality, hosting two oversized bedrooms with large windows, a spacious and inviting recreation room, high ceilings, pot lighting, and a modern 3-piece bathroom 5) Loaded with premium features, including a granite firepit area, whole-home generator, tall 9 ceilings, spa-like bathrooms, and a luxurious primary suite with an oversized walk-in closet. 3,149 above grade sq.ft. plus a finished basement. Visit our website for more detailed information. (id:49187)
521 - 293 The Kingsway
Toronto (Edenbridge-Humber Valley), Ontario
Welcome to 293 The Kingsway Unit 521, an exceptional new Two-Bedroom, Two-Bathroom Condo featuring a spacious split-bedroom floor plan in one of Etobicoke's most sought-after developments. Equipped With a Gourmet chef's Kitchen With Stainless Steel Full Size Appliances, Sleek Shaker Cabinets with Ample Storage, Large islands With Seating For Two, and Beautiful Hardwood Floors. The primary Bedroom has a large closet with built-in Organizers and an Ensuite Bath. The 2nd Bed is spacious with a large window and double Closet with organizers and is close to the Family Bathroom. Spacious Entryway has a Large Coat Closet and a separate laundry closet With Storage. Sophisticated Living and Remarkable Design Reflects the Community and Refined Image. Luxury Amenities Like Sprawling Rooftop Terrace, Private Lounges, on-site concierge service, and a state-of-the-art fitness studio exceeding 3,400 square feet. Top School District and Quick Access to Major Roadways, Highways, and TTC and transit. Esteemed public education options include Humber Valley Village Junior Middle School, Lambton-Kingsway Junior Middle School, and St. Georges Junior Public School. Private education options, KCS and Olivet School are close by. (id:49187)
63 - 525 Midland Point Road
Midland, Ontario
Prime water front living in Leeshore Estates in Midland and and the shores of Georgian Bay.Just over 1500 square feet on the main floor with 2 bedrooms and a partially finished basement with 3rd bedroom, recreation room and large workshop. Multiple walkouts including one in the primary bedroom lends to bright open spaces and plenty of natural light. 2 renovated bathrooms with main floor laundry, eat in kitchen, sunroom gives you very clean move in ready home.Private beach access, 2 outdoor storage sheds, carport and plenty of parking along with beautiful gardens and landscaping. New forced air NG furnace in 2022 (id:49187)
122 Sunset Beach Road
Georgina (Virginia), Ontario
Situated in the Lakeside Community of Virginia, This Charming Year-round Bungalow at 122 Sunset Beach Road Offers Peaceful Living Just Steps From Lake Simcoe. With Two Cozy Bedrooms, a Spacious Living Area Featuring a Natural Gas Fireplace, and a Bright Eat-in Kitchen, This Home is Perfect for Those Seeking Simplicity and Comfort. The Expansive 80' X 118' Lot Includes a Detached 2-car 22x24ft Garage... a Woodworkers Paradise or Ideal Space for Any Hobbyist, Which Includes a Wood Burning Fire Place and Hydro With Separate Panel. The Back of Garage Also Features Additional Storage for All Your Seasonal Needs, Along With Parking for Up to 10 Vehicles. Enjoy Lake Views, Nearby Private Members Only Beach Access With Incredible Sunsets to the West, Parks, Golf, and a Relaxed Lifestyle All Within Easy Reach of the City. Whether You're Looking for a Primary Residence, a Weekend Escape, or an Investment Opportunity, This Property Delivers! (id:49187)
911 Lake Drive N
Georgina (Historic Lakeshore Communities), Ontario
You've Waited a Long Time to Find a Home Like This... Discover 911 Lake Dr. N. Nestled between the prestigious Eastbourne Golf Course and the serene shores of Lake Simcoe, this 1 1/2-storey residence at 911 Lake Dr. N delivers the elevated lifestyle you've been seeking. Floor-to-ceiling stone fireplace, Fisher tongue-and-groove ceilings, and white engineered hardwood that flows through the home, while picture windows frame stunning water and golf-course vistas from a private 75 x 168 lot. An extraordinary chefs kitchen with premium appliances and generous counter space sets the stage for effortless entertaining, complemented by four spacious bedrooms and three elegantly appointed bathrooms. Thoughtfully curated décor echoes the natural splendour outside, creating a seamless blend of sophistication and comfort. With every detail complete, there's literally nothing to do except bring your suitcase. You need to experience firsthand the distinctive charm and turnkey luxury of this exclusive Eastbourne address. (id:49187)
375 Sea Ray Ave Avenue
Innisfil, Ontario
Welcome to your dream getaway in the heart of Friday Harbour Resort! This stunning 1+1 bedroom, 1 bathroom condo offers the perfect blend of luxury and comfort, ideal for year-round living or as a high-demand vacation rental.Step into a bright, open-concept living space loaded with premium upgrades throughout. From the sleek modern kitchen with quartz countertops and stainless steel appliances to the elegant flooring and custom finishes, every detail has been thoughtfully designed.spacious primary bedroom with large window, lake club fee $187, 2% resort entery fee Annual resort Fee $1,143.56/yea (id:49187)
Lot 16 Echo Lake Road
Frontenac (Frontenac Centre), Ontario
Welcome to Lot 16 Echo Lake Road, a breathtaking 76-acre property offering the ultimate in rural recreational living and serene privacy. This versatile property is a nature lover's dream, with an incredible blend of forests, open clearings, rocky outcroppings, wetlands, and a huge private pond, making it the perfect escape from the hustle and bustle of city life. Whether you're looking to build your dream home or create a hunting camp, this property has endless potential. It boasts excellent deer and duck hunting opportunities and offers a tranquil retreat for outdoor enthusiasts. The lands diverse landscape provides an unparalleled natural setting for hiking, exploring, or simply soaking in the peace and quiet. Located on a year-round, municipally maintained road, this property is both secluded and accessible. Its just 25 minutes to Verona and Sharbot Lake, where you'll find amenities and conveniences, and less than an hour to Kingston. The combination of location and privacy makes this an ideal spot for a weekend retreat, recreational haven, or your forever home in the countryside. Don't miss this rare opportunity to own a vast and versatile piece of land in the heart of nature. (id:49187)












