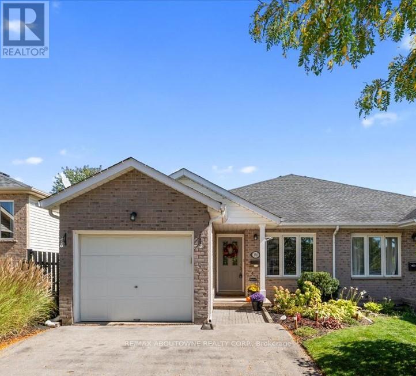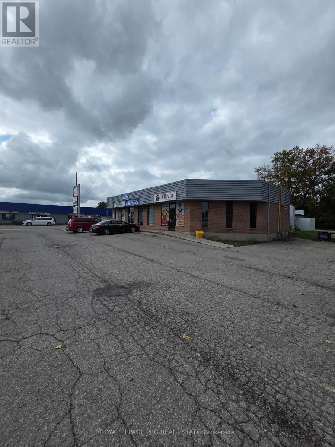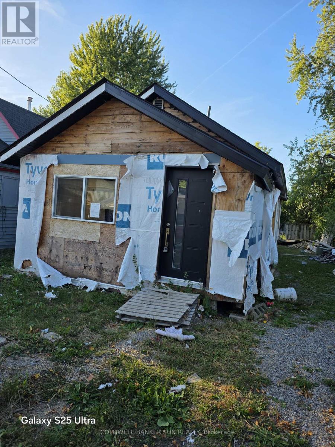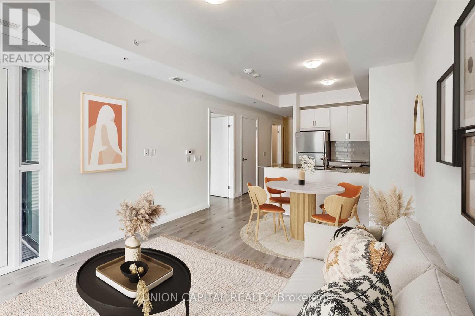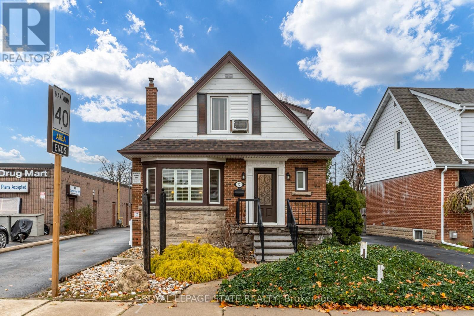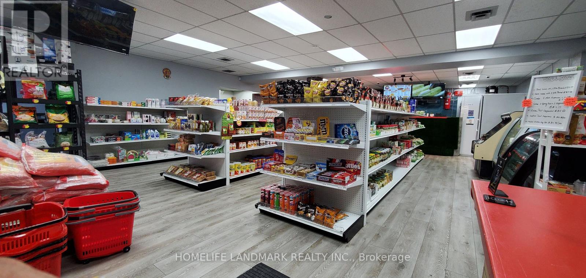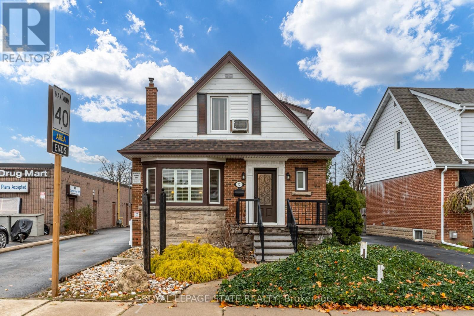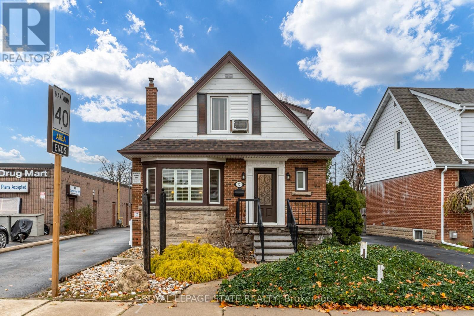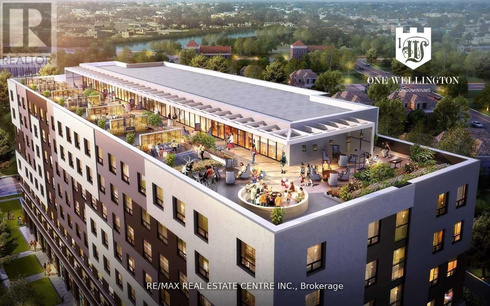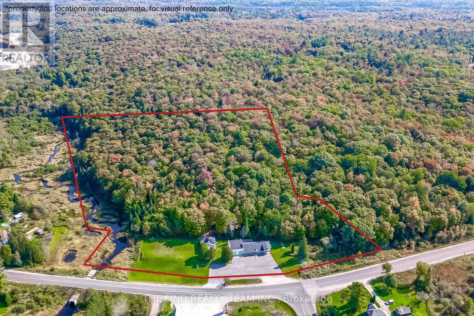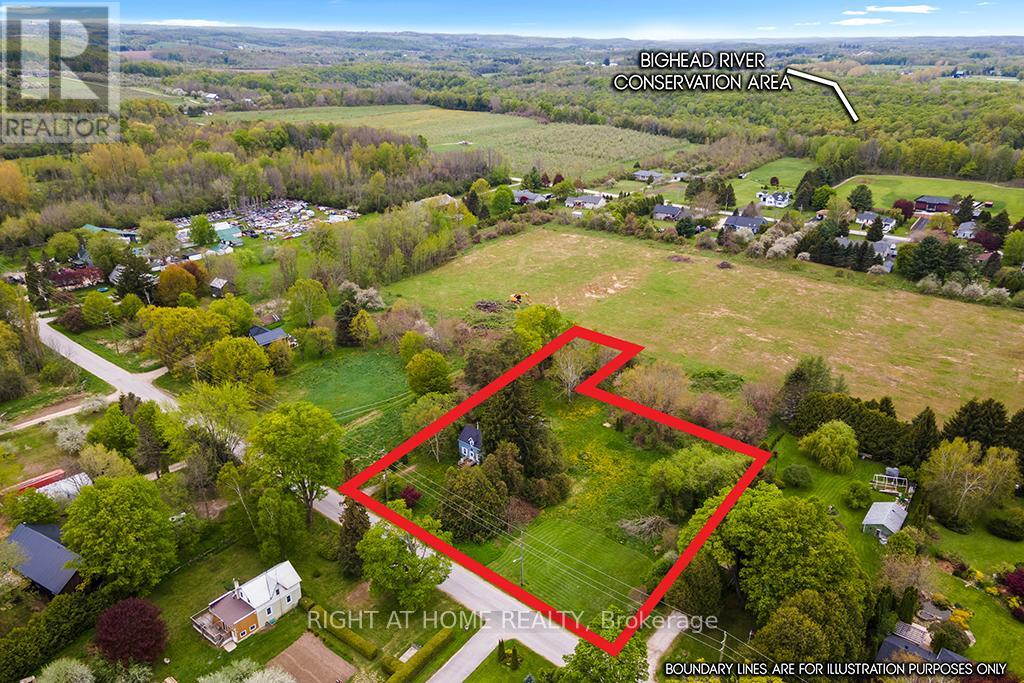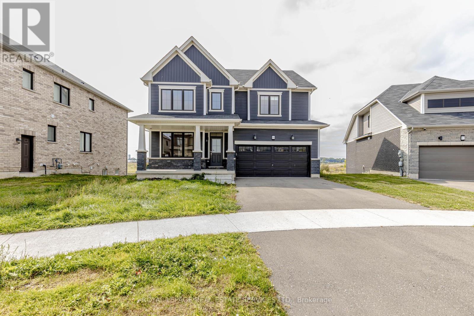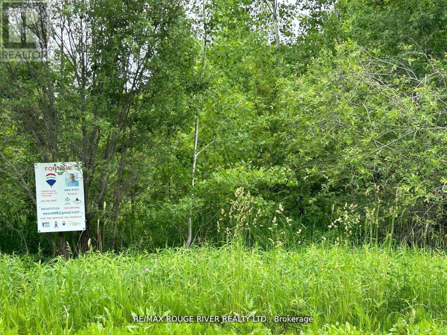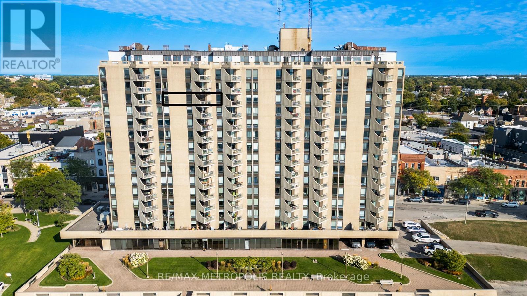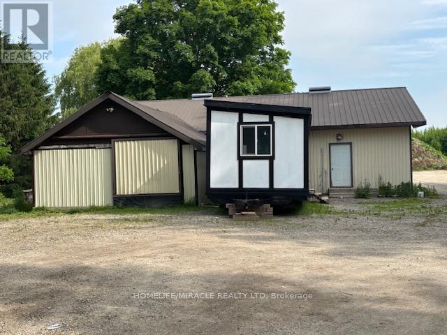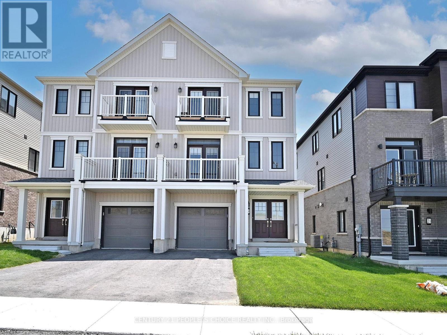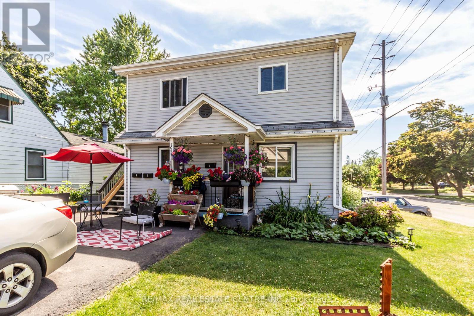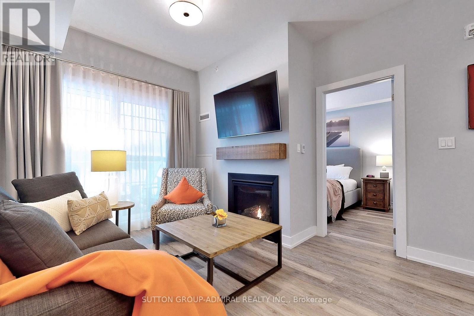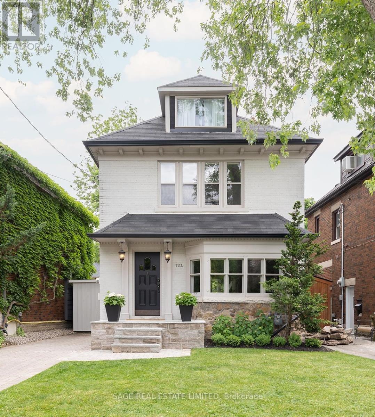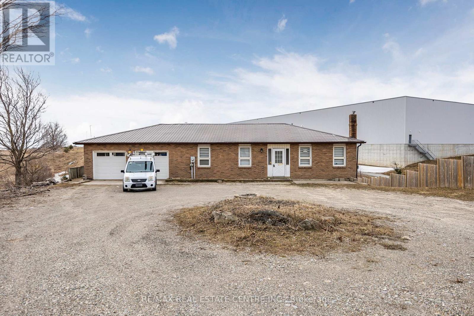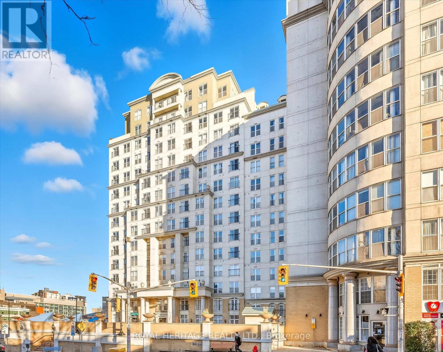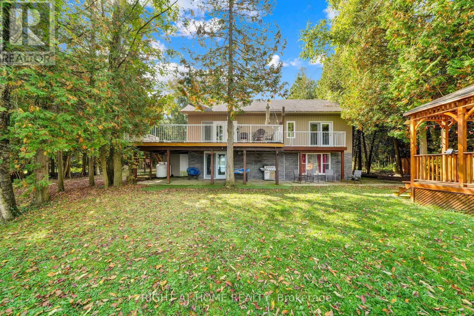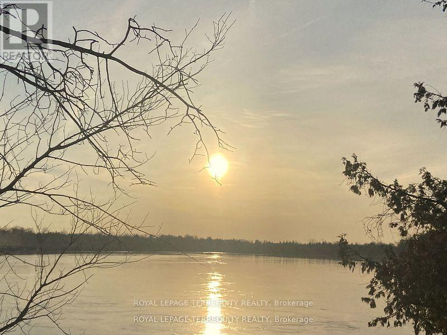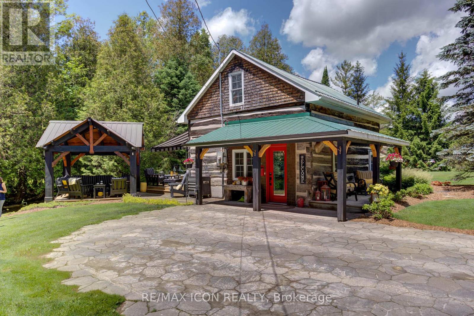191 Autumn Crescent
Welland (West Welland), Ontario
Immaculately maintained and beautifully presented, this charming home is nestled in a highly sought-after neighbourhood, just steps from shops, parks, trails, transit, and schools. The spacious primary bedroom features a semi-ensuite four-piece bathroom, while the gleaming floors throughout create a warm and inviting atmosphere. The kitchen offers generous space for an eat-in table, making it a bright and comfortable area for casual meals, and opens directly onto an oversized patio and deck perfect for outdoor living, BBQing and entertaining. A convenient main-floor laundry room with inside access to the garage adds to the homes practicality. The partially finished basement includes an additional bedroom and a recreation room, providing extra space for family or guests. There is a rough-in for a bathroom. Thoughtfully laid out and lovingly cared for, this home is ready to welcome its next owner, book your appointment today. FYI: this was a former model home. (id:49187)
17 Thames Street S
Ingersoll (Ingersoll - South), Ontario
Excellent opportunity in the Heart of Ingersoll consist of Open Yard is available for lease. There is retail plaza running on the same the property. (id:49187)
16 Maccabee Avenue
Fort Erie (Lakeshore), Ontario
Great Location. Close To USA border, close to beach and a short walk to water. Perfect to build your cottage or updated the exisiting structure which which was started but unfinished. "Sold as is where is without any warrranty or represenation". Buyer/Buyer's agent need to do their own due diligence before making any offer. (id:49187)
801 - 60 Charles Street W
Kitchener, Ontario
Welcome To The Best Building In The Heart Of Kitchener, Charlie West! Prime Location With Victoria Park Station And L.R.T Just Across The Street! Bright And Airy 1 Bedroom + Den Features Over 700 Sq Ft Of Total Living Space With Polished High End Finishes, Modern Accents & High Ceilings. Functional Den Can Be Converted Into A Home Office Or 2nd Bedroom + A Spacious Primary Bedroom. Great Nearby Restaurants/Cafes, ; Fantastic Building Amenities, Including Pet Play Area & Dog Wash Station! Internet Included. Don't Miss This Amazing Chance! Parking available for rent in the building (id:49187)
15 Empress Avenue
Hamilton (Centremount), Ontario
Great location just off of Upper James St on Hamilton mountain, commercial zoning, could be live/work or a mixed commercial/residential buy and hold opportunity for investors. New roof (shingles and plywood) November 2023. Freshly painted throughout. Updated 2nd floor bathroom (2024: tub added and sink replaced) and kitchen updates in 2024 include eat-at counter station, stove added, light fixture replaced, and new fridge. The office space on the main floor is 956 sq ft as per floor plans. The residential space includes the 2nd floor and lower level is 1706 sq ft as per floor plans. (id:49187)
1 - 6710 Drummond Rd
Niagara Falls (Arad/fallsview), Ontario
Discover an exceptional business opportunity just 10 minutes from the breathtaking falls! This well-established grocery and supermarket, complete with a take-out restaurant, meat shop, alcohol license, and OLG license, is now available for sale. Perfectly positioned on a busy street, the property offers outstanding visibility and a constant flow of foot traffic. With a loyal customer base and a strong reputation for premium-quality meat products, this thriving business is ready for its next owner to step in and succeed.This versatile shop offers endless possibilities and can be easily converted into a full meat shop or a restaurant to suit the buyers vision. Featuring a brand-new 7-foot kitchen hood and modern fire alarm systems, the space is fully equipped for success. The take-out restaurant already has established menus in place to drive sales, while a one-of-a-kind coffee shop offering custom coffee printing sets this business apart as the only concept of its kind in Niagara Falls.The sale price includes all inventory, equipments, POS and chattels, making this a true turn-key opportunity. Dont miss this rare chance to own a thriving business and be your own boss. Opportunities like this come once in a lifetime! (id:49187)
15 Empress Avenue
Hamilton (Centremount), Ontario
Great location just off of Upper James St on Hamilton mountain, commercial zoning, could be live/work or a mixed commercial/residential buy and hold opportunity for investors. New roof (shingles and plywood) November 2023. Freshly painted throughout. Updated 2nd floor bathroom (2024: tub added and sink replaced) and kitchen updates in 2024 include eat-at counter station, stove added, light fixture replaced, and new fridge. The office space on the main floor is 956 sq ft as per floor plans. The residential space includes the 2nd floor and lower level is 1706 sq ft as per floor plans. (id:49187)
15 Empress Avenue
Hamilton (Centremount), Ontario
Great location just off of Upper James St on Hamilton mountain, commercial zoning, could be live/work or a mixed commercial/residential buy and hold opportunity for investors. New roof (shingles and plywood) November 2023. Freshly painted throughout. Updated 2nd floor bathroom (2024: tub added and sink replaced) and kitchen updates in 2024 include eat-at counter station, stove added, light fixture replaced, and new fridge. The office space on the main floor is 956 sq ft as per floor plans. The residential space includes the 2nd floor and lower level is 1706 sq ft as per floor plans. (id:49187)
207 - 1 Wellington Street
Brantford, Ontario
Newer Open Concept 1 Bedroom+ Den Condo In The Heart Of All Amenities In Down Town Brantford. Vinyl Planks Flooring All Through, Quartz Counter Tops In The Kitchen Complimented By Beautiful Backslash. The Property Is Fully Equipped With S/S Appliances. Washroom With Frame Glass Shower Door. Rooftop Amenities Include Fitness Room, Party Room And Roof Garden, Besides The Gym And Study Room. Don't Delay, Book Your Showing Today. (id:49187)
949 Raymond Road
Muskoka Lakes (Watt), Ontario
Attention Investors - end users - live / work - value here! Approx 11 acres, Approx 700 ft frontage on Muskoka's busy arterial roads / intersection at Windermere Road & Raymond Road - 4500-6000 daily summer vehicles and 3100+ year round! Excellent visibility 2023 clean ESA parking for approx 35 vehicles! 3000 sf commercial use building currently automotive repair 1000 sf two bay w/2017 equip: 10,000 lb hoist, Tire balancer, Tire machine. 160 psi compressor. Two 10 ft doors with 12' 4" clear height. Location registered to issue safety certification permits (new owner must reapply) for car heavy truck and motorcycles! 2000 SF Showroom/Office & Separate 1000 sf renovated 3br bungalow too! Separate metre with 200 amp service. Commercially zoned with numerous possibilities! Automotive service - Specialty retail or dealership - dry marine, repair & storage - Cannabis Store - restaurant - convenience store or combination of them all! Beautiful rear acreage with forest and trails! (id:49187)
294 Union Street
Meaford, Ontario
A rare and strategic opportunity to acquire 1.3 acres of land positioned directly in front of a newly approved 84 lot subdivision. Located in the heart of Meafords expansion corridor & Zoned for Development, this parcel offers significant future potential for development, with upgraded municipal servicing scheduled to be brought right to the front of the property.This offering is ideal for builders, investors, or developers looking to secure a future development site while taking advantage of the existing home on the property making it easier to obtain traditional mortgage financing as you plan your project. With growth accelerating in the region, this is a chance to get ahead of the curve in one of Southern Georgian Bays most promising communities. Minutes from Meafords vibrant downtown core & Grey Counties New $29 million SuperSchool and a short drive from Developed neighbouring cities like Thornbury and Blue Mountain - this location checks all the boxes. (id:49187)
96 Explorer Way W
Thorold (Rolling Meadows), Ontario
Bright & Beautiful 2 storey home, built in 2022, Situated On A Premium Lot! Functional Floor Plan Featuring 4 Bedrooms and 3 bathrooms. Corner lot with huge Backyard and Long Driveway, Enjoy the privacy with No Rear Neighbours As This Stunning Home Backs Onto Ravine. Walkout basement present opportunity for additional living space. Neutral Engineered Hardwood floor On The Main Floor and open concept. Brand new flooring and freshly painted upstairs. No carpet throughout the house. Conveniently Located Off Lundy's Lane In A Fantastic Location Close To Niagara Falls, Golf Courses, Parks, Highways, And Outlet Mall. Vacant property available immediately! (id:49187)
Con 8 Ptlot7rdpl74pt44-49
Trent Hills, Ontario
Dir; East off #45 on Conc. 8 West, 5 Kms. South of Hastings, Large gently rolling Lot. Built your Dream Retreat home (subject to approvals& permits), on over 12 acres of wooded forest. Imagine, watching deer and wildlife right on your own property. About 1450 feet on frontage on paved Conc. 8. west, 1 km., east of county rd. 45. Quality year round homes in the immediate area. *** 3 Signs on property frontage Road side (North side) 948.94' plus 505', meandering lot line follows road, east side 804.32 feet, South Side 948.94 feet *** Excellent Location just 5 Kms. south of beautiful hamlet of Hastings & Lock #18, and 10 Kms. west of Campbellford Buyer's Agent to do due diligence as to specific requirements for their client in regards to building. a portion on the lot is low land. (id:49187)
1306 - 155 Front Street N
Sarnia, Ontario
WATERFRONT! ALL INCLUSIVE STUNNING EXECUTIVE UNIT CONDO LOCATED IN THE HEART OF DOWNTOWN SARNIA IN THE SEAWAY CENTRE WITH GORGEOUS PANORAMIC VIEWS OF THE ST. CLAIR RIVER WATERFRONT, BLUEWATER BRIDGE, & SARNIA BAY. THIS 13TH FLOOR UNIT BOASTS A CHIC STYLE OF CITY LIVING WITH 2 BEDROOMS + 1- 4 PC. BATHROOM IN AN OPEN LAYOUT THROUGHOUT. THE FAMILY ROOM BRINGS IN NATURAL SUNLIGHT & INCREDIBLE WATER VIEWS FROM THE BALCONY & IS OPEN TO THE CHEF'S KITCHEN. ENJOY THE OUTDOORS ON THE TERRACE BALCONY PERFECT FOR HOSTING OR RELAXING WATCHING SARNIA'S GORGEOUS SUNSETS. IT IS THE ADDRESS FOR THE EXECUTIVE OR BUSY PROFESSIONAL AS THEY WORK IN SARNIA & ENJOY THE CONVENIENCES OF THIS LUXURY RENTAL. WALKING DISTANCE TO RESTAURANTS, COFFEE SHOPS, SHOPPING & BOARDWALK. ALL UTILITIES, INTERNET, & 1 COVERED PARKING SPACE IS INCLUDED IN MONTHLY LEASE PRICE. COME EXPERIENCE WATERFRONT EXECUTIVE LIVING! (id:49187)
(Shop) - 1047 Parkinson Road
Woodstock (Woodstock - North), Ontario
Amazing opportunity to Lease a 2100 Sq. ft. shop. Heated Shop with washroom in Prime Industrial location of Woodstock. Zoning M2 allow many permitted uses like Truck Yard, Machine shop, contractors yard, an automobile service station, a warehouse and many more. Minutes drive from Highway 401. (id:49187)
19 Central Market Drive
Haldimand, Ontario
Gorgeous, Beautiful 3 Storey Freehold townhouse offers 3 Bedrooms & 2 bathroom, Welcome You to Modern Living. Spacious Living / Dining Room with Balcony. Vinyl exterior elevation and 9-foot ceiling in 2nd floor and hardwood floor stained oak stair. The master bedroom includes a walk-in closet and an ensuite bath, providing a personal retreat. 2 Balconies and 2 Parking Spaces. . Close to Schools, Shopping mall, Restaurants and Parks. Easy Access to Major Highways. Very close to Hamilton International Airport, Mount Hope Community, Port Dover,HWY6, HWY403 & Hamilton. No survey available. (id:49187)
104 Oakwood Avenue
Cambridge, Ontario
Excellent Cap Rate At 5%..... Great Triplex with 3 - 2 bedroom units. Each unit has their own gas furnace. However, there is one gas meter for the property. The three owned hot water heaters have been replaced over last few years. Shingles were replaced in September 2022. Deck was installed in 2023. Windows and insulation were updated between 2006-2008. Excellent location in Cambridge with access to retail and transit. The rear lower unit has had a recent makeover. This property would be ideal for an investor who wants to live in one unit while renting the other two. The current tenants pay hydro, cable and internet while the landlord pays gas & water. (id:49187)
425 - 25 Pen Lake Point Road
Huntsville (Chaffey), Ontario
Lakeview Condo Unit A Rare Gem! Experience the best of resort living with this exceptional 1-bedroom condo offering breathtaking, unobstructed views of Peninsula Lake. Truly one-of-a-kind, this cozy yet sophisticated unit features a smartly designed floor plan, high-quality finishes, and elegant designer touches throughout. Enjoy 9-foot ceilings, a modern kitchen with ceramic backsplash, and a private balcony overlooking the lake the perfect setting for morning coffee or evening relaxation. Located within the renowned Deerhurst Resort, you'll have access to world-class amenities including golf, a private beach, spa, restaurants, indoor/outdoor pools, and more all just steps from your door. Whether you're looking for a peaceful retreat or an investment in resort-style living, this unit has it all. (id:49187)
124 Cline Avenue N
Hamilton (Westdale), Ontario
Divine on Cline! Elegant and sophisticated, practical and beautiful, 124 Cline Ave N is here to check off every box on your list and some boxes you didn't even know existed. Gracious Arts & Crafts era Westdale family home with all the right updating to honour its history and make life-to-come beautifully functional. Bright, spacious main floor with updated kitchen walks out to lush, manicured back garden. Main floor office/family room is a great bonus space. Separate two bedroom suite in the finished basement a fab mortgage helper or in-law/nanny accommodation if you need. Dreamy mature tree lined street in dream neighbourhood moments to schools, parks, nature, transit and any thinkable life convenience.RSA. (id:49187)
205386 County Rd 109
East Garafraxa, Ontario
Great location for home business. Half acre lot. Could suit 2 families and share the rent. Finished lower level and parking for several vehicles. Easy access to highways for quick commutes. Location location location. (id:49187)
615 - 135 James Street S
Hamilton (Corktown), Ontario
Welcome to Suite 615 at 135 James Street South in the distinguished Château Royal a sought-after and beautifully designed historic building where downtown convenience meets modern comfort. This building is known for its spacious units. This bright and spacious condo offers 850 sq. ft. of open-concept living with soaring 9-foot ceilings and peaceful views of the private courtyard, creating a serene retreat from city life. The unit features a generous primary bedroom plus a versatile den/bedroom, ideal for a home office or guest space, along with a well-appointed 4P full bathroom. Enjoy the convenience of in-suite laundry, a charming Juliet balcony, and expansive principal rooms that provide both comfort and functionality. Whether you're a professional seeking a central location or someone who thrives in the energy of the city, this unit offers the perfect blend of style and convenience. Suite 615 is thoughtfully designed for both relaxing and entertaining and Newly Renovated. This unit is one of the more desirable & Rare with ONE parking spot & a private locker - all that conveniently located very close to the unit. Bell Fibre infrastructure added to this historic building 2 years ago. Château Royal in Hamilton offers exceptional amenities, including a 24-hour concierge, fitness centre, & rooftop terrace with BBQ area, and a peaceful greenspace. Located just steps from St. Josephs Hospital, GO Station, and some of Hamilton's best cafés, shops, and restaurants on Augusta and James Street. Affordable, stylish, and perfectly located this is urban living at its finest. Don't miss your opportunity to live in one of Hamilton's most central and vibrant communities. (id:49187)
135 Browns Lane
Georgian Bluffs, Ontario
Francis Lake Waterfront Home or Cottage The Perfect Escape Awaits!Enjoy lakeside living at its best in this 3-bedroom, 2-bathroom home or cottage, ideally situated between Wiarton and Owen Sound. Nestled on beautiful Francis Lake, a family-friendly inland lake with a gradual sandy shoreline, this property is perfect for swimming, boating, and fishing. Spend your days on the dock, your evenings around the fire pit, and your nights stargazing under clear skies.Offering over 2,100 sq. ft. of finished living space across two levels, this home is designed for comfort and entertaining. The open-concept main floor features a spacious living, dining, and kitchen area with water views, hardwood floors, and a cozy propane fireplace. The kitchen boasts ample cabinetry, tile flooring, and stainless steel appliances. The primary suite provides stunning lake views, walkout access to the wraparound deck, and a walk-in closet. A 3-piece bath and large laundry room with abundant storage complete this level.The walkout lower level is ideal for family and guests, featuring a large family room, two additional bedrooms, and a newly renovated 3-piece bath. Outside, enjoy multiple spaces to relax including the hot tub, gazebo, lower-level patio, and expansive upper deck that extends your living space outdoors.Practical upgrades include generator wiring (generator included) for peace of mind. The impressive 32 x 26 detached double garage features 12 ceilings, two oversized doors, and a second-level loft accessible by hoist-ideal as a workshop, storage, or creative space. Additional outbuildings include a 14 x 24 garage and lean-to carport, perfect for RV, boat or toy storage.Stylish, functional, and filled with opportunities for relaxation and recreation, this Francis Lake property is more than a home ,its a lifestyle. (id:49187)
7665a County Rd 50
Trent Hills, Ontario
Waterfront Cottage on Lake Seymour! Enjoy a Clean Weed free Shoreline. The Panoramic Sunsets are Absolutely Breathtaking! A Wonderful Waterfront Cottage Property that will provide Your Family & Friends Incredible Memories for Generations to come! Great Fishing! Weed free Swimmable shoreline! 23.5Km of Lock Free Boating on the Trent Severn Waterway. Relax while Lounging & Entertaining in Your Tiki Hut, fully equipped with Tables/Ample Chairs for Seating/Overhead roofing canopy/Table Umbrellas/Bar/Bar fridge/Lighting Overlooking the Water! This Beautifully Updated/Renovated 3 Bedroom Cottage is easily accessed on a Year Round Municipal Road & is Located in the Growing Community of Campbellford. Large Tennis Court/Pool Size Yard. High Speed Internet Available for those who wish to work from the cottage or simply surf leisurely on the Internet. Only minutes by car to Outstanding Restaurants, Healey Falls, Ranney Gorge Suspension Bridge, Bike/ATV trails, Hiking trails, Skiing trails, No Frills, Sharpes Grocery Store, Dooher's Bakery (Winner of Canada's Sweetest Bakery Award two years in a row), McDonalds, Tim Hortons, Stedman's Dept. Store, Canadian Tire, Giant Tiger, Rona, Home Hardware, Schools, Community Centre, Fully Equipped Hospital with Emergency Ward, Antique Stores and so much more! Upgrades & Renovations include A New Waterline, New Hydro Line, New Heat Trace Line in waterline, Deep Well Pump, New Pex water lines , New Pressure Tank, Deep Well Switch, New Hot Water Tank, New UV Light and Filter System, Spray Foam Insulation in the upper level Loft and Crawl Space, Huge Dock, New Electrical for Utility/Laundry Room areas, New Upper Deck w/two new sets of stairs, Driveway Graveled, New Loft Window, Bathroom Renovated, New Appliances (Three door freezer bottom Fridge, Front Load Washer, Front Load Dryer, Built-In Convection Microwave Oven, Glass Top Range, Some New Light Fixtures. Move In & Enjoy!! (id:49187)
146 Field Street
West Grey, Ontario
Discover the charm of this stunning century-old log cabin, beautifully set on a peaceful creekside lot. Thoughtfully renovated to blend rustic character with modern comfort, this one-of-a-kind retreat offers a warm and inviting lifestyle. The heart of the home features a custom cherry kitchen with leathered granite countertops, a live-edge wood counter in the butlers pantry, and premium Bosch appliances (2023). Heated floors in the kitchen prep area and bathroom provide everyday luxury, while the propane fireplace (serviced May 2024) creates cozy ambiance year-round. A versatile bunkie/guest house/home office, complete with its own electric fireplace and keyless entry, expands your living or work-from-home options. Step outside to enjoy the custom timber-frame pavilion with industrial-grade heat, retractable screens, and LED lighting - perfect for entertaining or relaxing by the creek. Practical upgrades include a new water heater, pump, and water softener (2022), with the septic pumped in June 2023. The professionally landscaped 0.37-acre property features a retractable awning, dusk-to-dawn driveway lighting, and propane BBQ hook-up. With 103 ft of frontage and serene creek views, this remarkable property offers the perfect balance of character, comfort, and natural beauty. A truly rare opportunity to make a log cabin retreat your year-round home. (id:49187)

