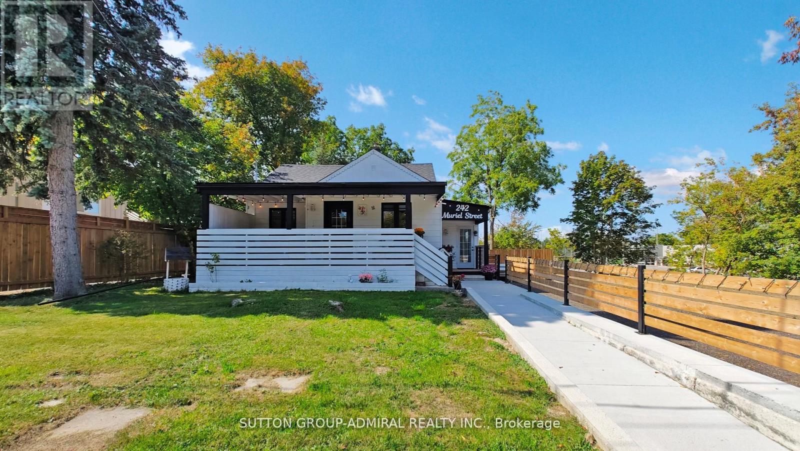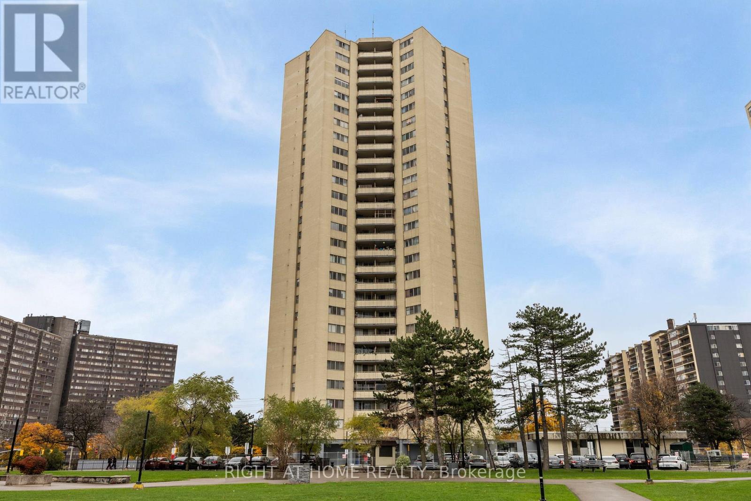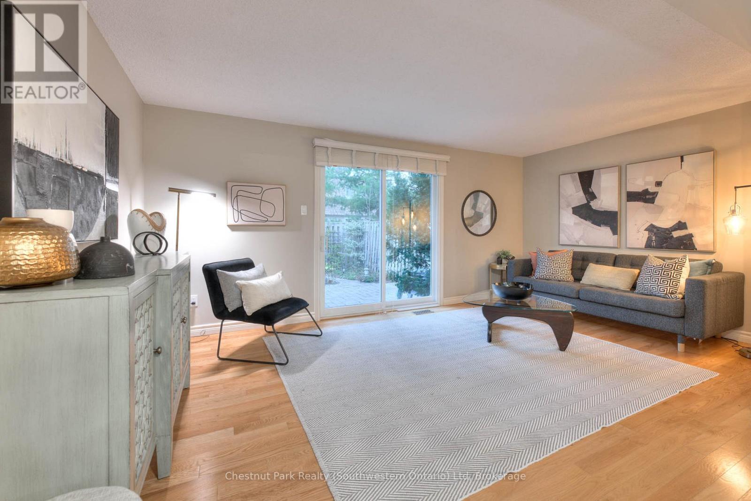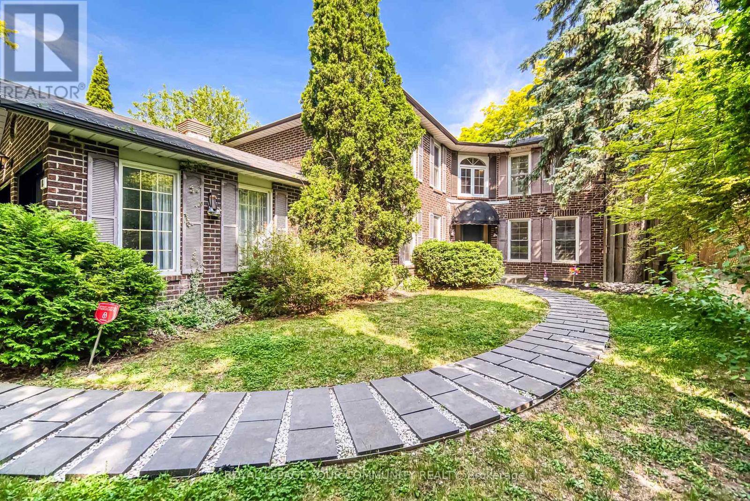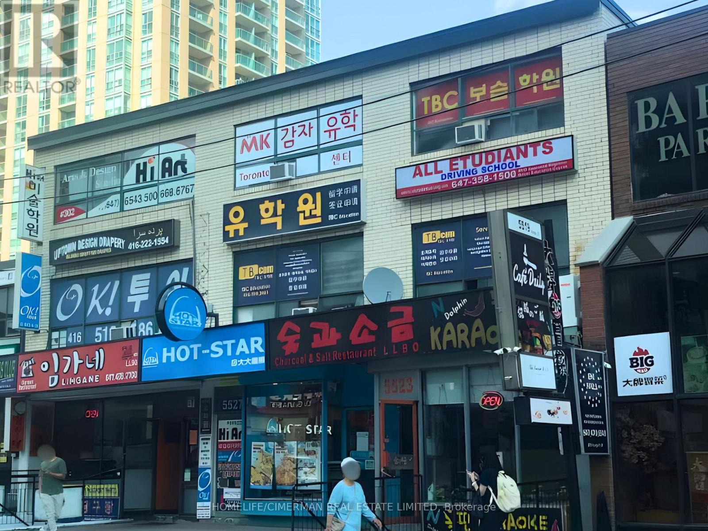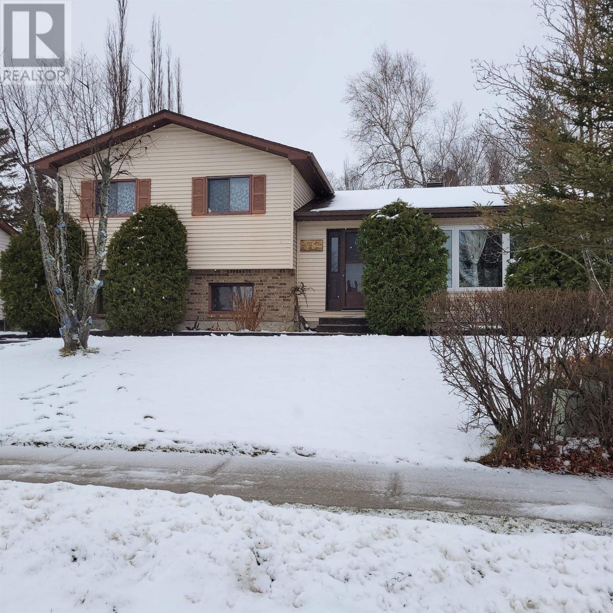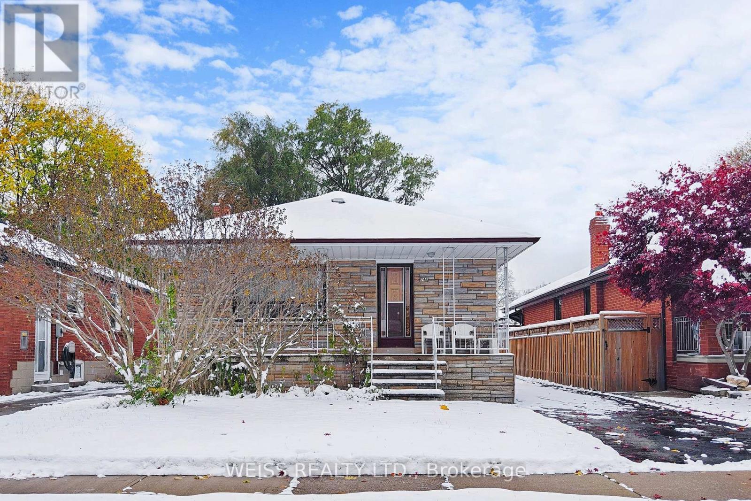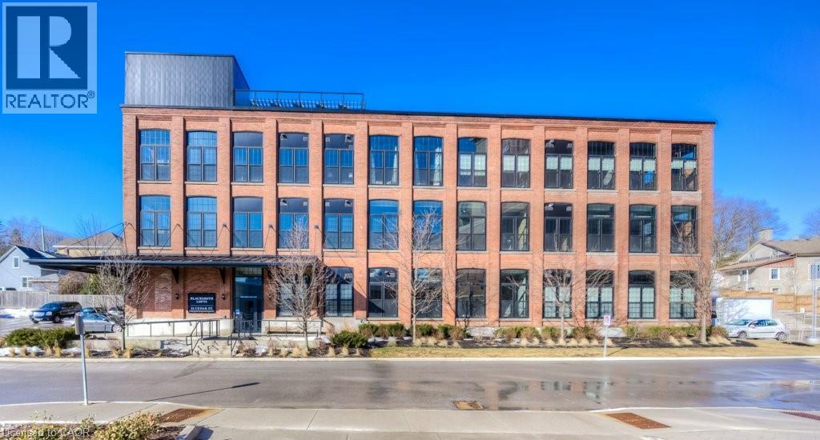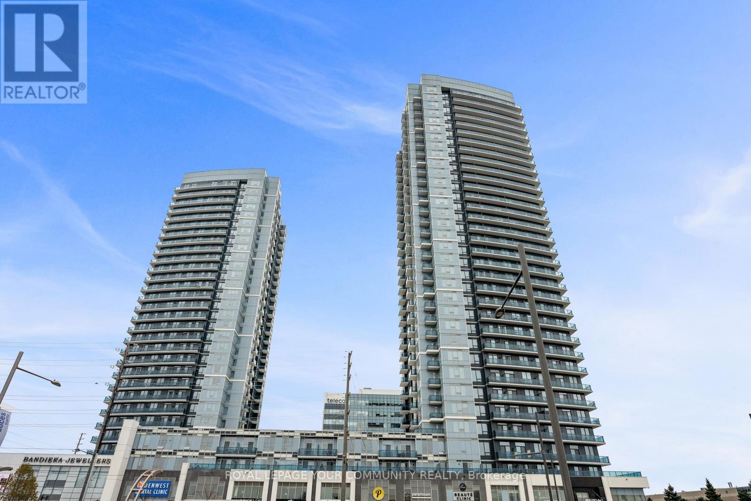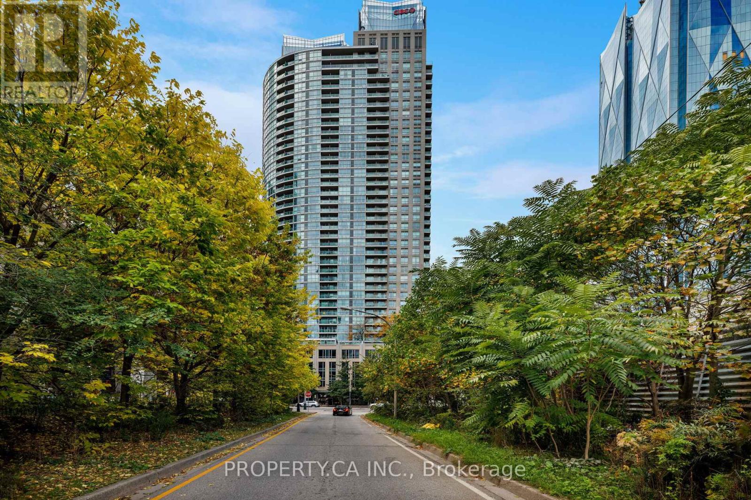242 Muriel Street
Newmarket (Central Newmarket), Ontario
Spacious 2-Bedroom + Loft in Prime Newmarket Location. Bright Upper- Level Unit featuring 2 bedrooms Plus a Versatile Loft, functional kitchen, open living area, full bathroom, and in-unit laundry. Includes private front porch, backyard access, and parking. WiFi included; utilities extra. Close to GO Station, shops, groceries, Upper Canada Mall, Southlake Hospital, parks, and Main Street amenities. Ideal for professionals or couples. Available immediately. (id:49187)
2408 - 330 Dixon Road
Toronto (Kingsview Village-The Westway), Ontario
Upgraded open concept 1-bedroom condo in sought after Kingsview Village community. Enjoy a modern kitchen and bathroom with upgraded finishes, a functional layout, and ensuite laundry. Features 24/7 security for peace of mind. This well maintained building is perfectly located close to all amenities (Pearson Airport, schools, TTC, shopping and Hwy 401/427/400). (id:49187)
30 - 383 Edinburgh Road S
Guelph (Dovercliffe Park/old University), Ontario
Open House: Saturday, November 15th (1:00pm-3:00pm) Sunday, November 16th (1:00pm-3:00pm) Convenient & updated 3-bedroom townhome in the center of Guelph with easy access to the University of Guelph and Stone Road Mall. Welcome to 30-383 Edinburgh Road South (Edinburgh Place Condos), a beautifully updated townhome that blends modern finishes with unbeatable convenience. Perfectly suited for first-time buyers, downsizers, or investors, this move-in-ready home checks every box for comfort, value, and location. Step inside to find a bright, open-concept main floor featuring a gorgeous kitchen with high-end appliance package, granite countertops, sleek cabinetry, quality stainless steel appliances, and a functional layout that connects seamlessly to the dining and living areas. A convenient powder room and walkout access to your private, fully fenced landscaped backyard make the main level ideal for everyday living and entertaining. The summertime photos help paint a picture of the wonderful backyard atmosphere. Upstairs, you'll find three generous bedrooms and a stylishly updated three-piece bath, offering plenty of space for a growing family or shared living. The basement adds versatility with a cozy recreation room, laundry area, and ample storage. This well-managed complex includes water, cable, high-speed internet, and exterior maintenance in the monthly condo fee-giving you a worry-free, low-maintenance lifestyle. The professionally managed condo has also just had a new roof, insulation and newer windows and doors for your piece of mind. Located just minutes from the University of Guelph, Stone Road Mall, parks, schools, and transit, this address puts you right in the heart of one of Guelph's most convenient and connected neighbourhoods. Whether you're looking for your first home, a solid investment, or a place to simplify life without compromise, this one is worth a closer look. (id:49187)
14 Julia Street
Markham (Thornhill), Ontario
Welcome to your dream 5-bedroom family home with beautiful upgrades nestled on a quiet, private street in the prestiges Old Thornhill. A total of nearly 4000sqft living space. Finished basement featuring a nanny suite with a 3-piece bath and two recreational area. Enjoy the custom modern Italian designer Scavolini kitchen, complete with purified drinking water right at the sink. The home also benefits from a water softener system. You can rest easy knowing that key mechanicals are updated, with the air conditioner and hot water tank replaced only 5 years ago. Everyday living is made easy with main floor laundry, direct garage access and a private backyard. Top-ranked schools including St. Robert CHS (ranked 1/746), Thornlea SS (ranked 20/746), and Lauremont Private School nearby. Easy access to GO station and major roads such as Bayview Ave., Yonge St., Hwy 7/407/404/401. Walking distance to parks, community centre, tennis club and more. This home truly combines luxury, convenience, and family-friendly living in one exceptional address. (id:49187)
202 A&b - 5527 Yonge Street
Toronto (Willowdale East), Ontario
Prime Yonge Street Location! Bright And Functional Office Space For Sub-Lease In The Heart Of North York At Yonge & Finch. Approx. 500 Sq. Ft. Total Area (Two Combined Units - 202 A&B) Suitable For Professional Office Use. Includes Utilities In A $2,000/Month Gross Lease. Steps To Finch Subway Station, Public Transit, Restaurants, Banks, And All Amenities. Immediate Possession Available. Ideal For Small Businesses Seeking A Central, Accessible, And Professional Workspace In The Vibrant Willowdale East Community. (id:49187)
35 Bastedo Cres
Marathon, Ontario
Beautiful side-split in desirable area of Marathon, this 3+1-bedroom, 2 bath home backs onto beautiful greenspace. Hardwood oak doors, trim and main floor flooring. Large rec room with propane fireplace to keep the chill off those cool evenings. Built-in wall unit in rec room, appliances included. Single detached garage with large workshop with wood stove. This home has been well maintained and is awaiting its new owners, this could be yours! Visit www.century21superior.com for more info and pics. (id:49187)
246 Thirtieth Street
Toronto (Alderwood), Ontario
This 3 bedroom 2 bath bungalow is located in the high demand neighbourhood of Alderwood located in South Etobicoke. Minutes to the lake and nearby parks, while just 15 minutes to downtown Toronto and minutes to highways 427, 401 and the QEW. This home has an older look character charm with original gleaming hardwood floors and custom made window coverings by the original owner. Extra large cold cellar, wood burning fireplace, big kitchen area in the basement, detached oversized garage and a huge 40' x 155' lot. The backyard is ready for you and your creations. (id:49187)
24 Cedar Street Unit# 105
Cambridge, Ontario
Urban living meets effortless convenience at this stylish 1-bedroom loft in the historic Blacksmith Lofts. Located on the main floor, this unique condo blends industrial character with modern comfort—perfect for retirees seeking low-maintenance living, young professionals wanting a vibrant setting, or anyone ready to downsize without compromise. Step inside to soaring ceilings, exposed brick and oversized windows that fill the space with natural light. The open-concept layout creates an inviting flow, with carpet free flooring and a generous living and dining area provides flexible space for relaxing or entertaining. The kitchen features stainless steel appliances and stone counters, making meal prep both simple and enjoyable. The private bedroom with walk-in closet offers a quiet retreat and you'll love the convenience of in-suite laundry. Main-floor access truly sets this unit apart. Skip the stairs and elevators and enjoy easy entry when coming and going, as well as added convenience for groceries, mobility needs, or quick walks to nearby amenities and the University of Waterloo School of Architecture.Two large storage mezzanines's in suite and secure bike storage on property. The building also offers a shared rooftop terrace with sweeping views of downtown Galt—a perfect spot to unwind. Surrounded by history and just steps from the thriving Gaslight District, you’ll love being close to cafés, restaurants, boutiques, Grand River walking trails and live theatre. This is downtown Cambridge living at its best! If you’ve been waiting for a loft that blends character with practicality, this one is ready to welcome you home. Contact your REALTOR® today to book your private showing. (id:49187)
132 Stonecrest Boulevard
Quinte West (Sidney Ward), Ontario
Welcome to another beautiful home by Geertsma Homes Ltd., this 3 bedroom, 2 bathroom bungalow is nestled in the picturesque Stonecrest Estates community, conveniently located between Belleville and Trenton, walking distance to Bayside Secondary School. Step inside to find a spacious, bright formal dining area and well-equipped kitchen complete with large island, corner pantry and quality quartz countertops. The kitchen blends seamlessly to the bright living-room, perfect for cozy evenings. The covered deck complete with 9ft patio door is located just off the living room extending your outdoor living space. Downstairs, the unfinished basement presents endless possibilities. This home also comes with an attached two car garage and a new home warranty, providing peace of mind for your investment. Plus, first time home buyers may qualify for the First Time Home-buyer GST Rebate when purchasing new construction. (id:49187)
1609 - 3700 Highway 7 Road
Vaughan (Vaughan Corporate Centre), Ontario
Welcome To Prestigious Centro Square In The Heart Of Vaughan! Bright & Spacious 1 Bedroom Suite Offering 518 SqFt + 80 SqFt Balcony. Features 9' Ceilings, Laminate Flooring Throughout, Modern Kitchen With Quartz Countertop & Undermount Sink. Freshly painted. Tons Of Natural Light, Ensuite Laundry, And A Large Living Room With Double Sliding Doors To The Open Balcony. Includes 1 Underground Parking Space & Locker. Amazing Building Amenities: Exercise Room With Yoga Area, Golf Simulator, Indoor Pool, Whirlpool, Sauna & Change Rooms, Card Room, Multi-Purpose Party Room, Outdoor Green Rooftop Terrace, Shops On The Main Floor & Plenty Of Visitor Parking, 24/7 Concierge. Unbeatable Location! Steps To Shops, Grocery Stores, Entertainment, Dining, Movie Theatres, Vaughan Subway Station/Transit & Major Highways. Enjoy The Convenience And Lifestyle You Deserve! (id:49187)
2011 - 18 Yonge Street
Toronto (Waterfront Communities), Ontario
Welcome To 18 Yonge Street Suite 2011! This Bright And Spacious 2 Bedroom, 2 Bathroom 855 Sq Ft Corner Suite Is Located In The Heart Of Downtown Toronto - Offering The Perfect Blend Of Location, Modern Living And Everyday Convenience. A Massive Open-Concept Living And Dining Area Allows For Flexible Living Space, Perfect For Entertaining Or Relaxing, With Sweeping Floor To Ceiling Windows That Offer Stunning South Views Over The City. The Modern Kitchen Boasts Stainless Steel Appliances And Lots Of Storage. The Primary Retreat Comes Complete With A 4pc Ensuite And Ample Closet Space, While The Generously Sized Second Bedroom Is Perfect For Guests Or A Home Office. Enjoy The Convenience Of In-Suite Laundry And One Premium Parking Space. Absolutely Prime Location Just Steps From Meridian Hall, Union Station, UP Express, The Underground Path, And The Best Dining, Shops, Cafes And Every Day Needs In The Financial District / Waterfront / St. Lawrence Market Neighbourhoods. This Condo Provides Exceptional Urban Living With Premium Building Amenities Including A Concierge Gym, Indoor Pool, Rooftop Patio / BBQs, And More! (id:49187)
48 - 0 North Waterdown Drive
Hamilton (Waterdown), Ontario
Brand New Stacked Town house in the Liv Communities. Move in Spring Of 2026. (id:49187)

