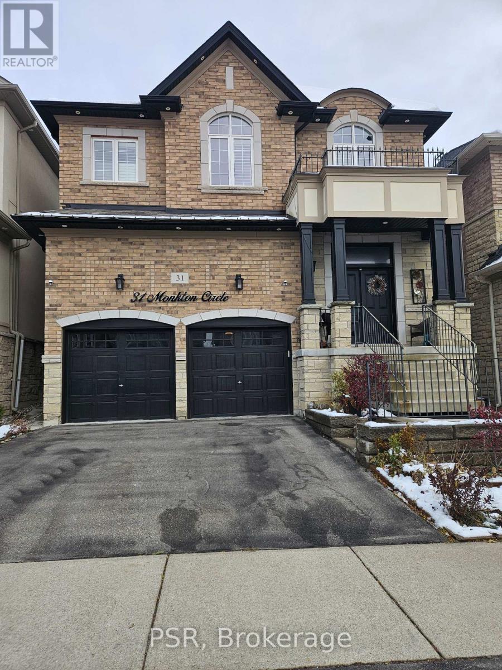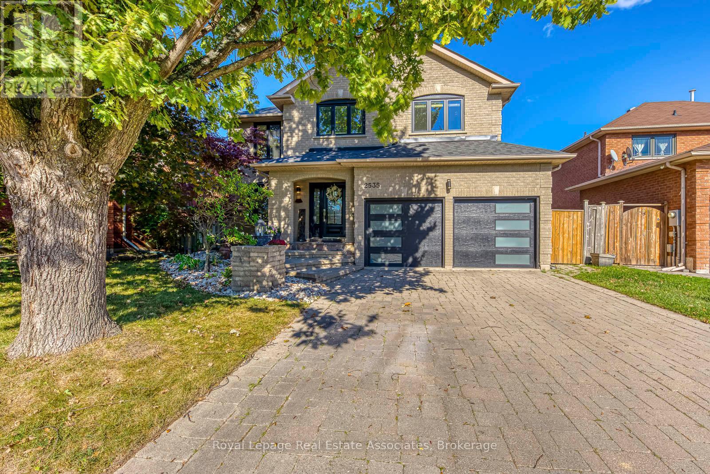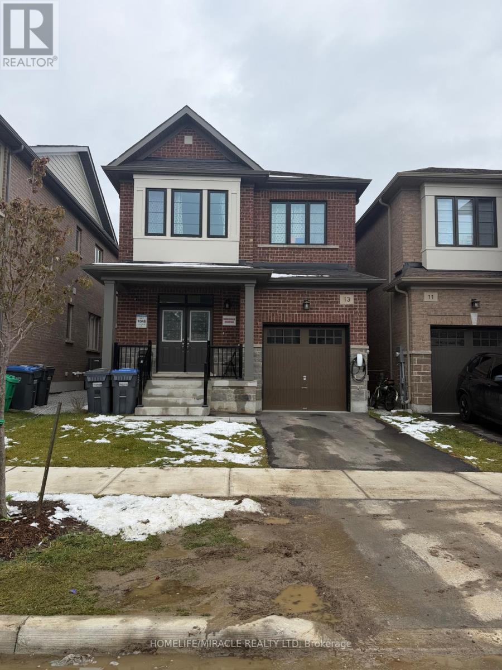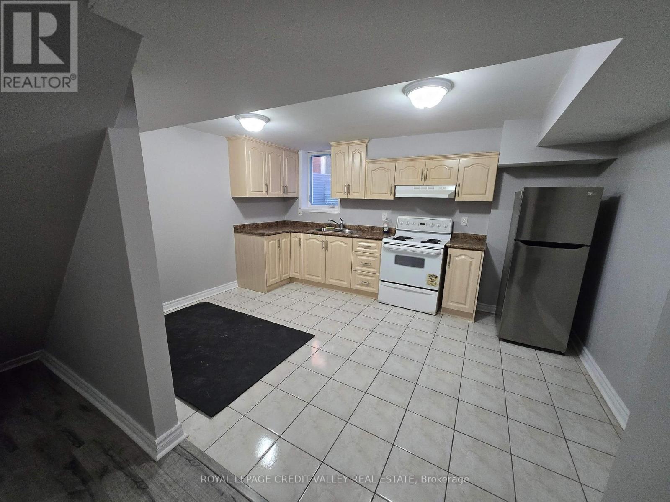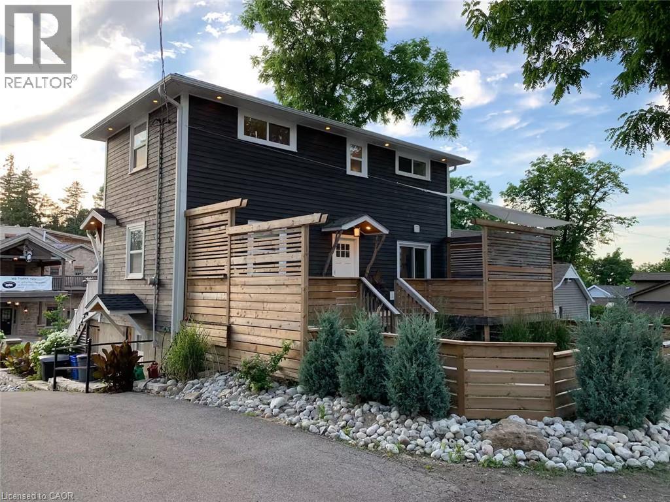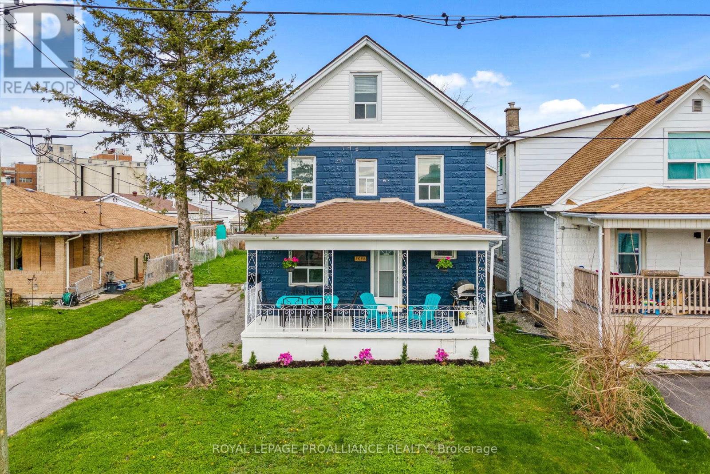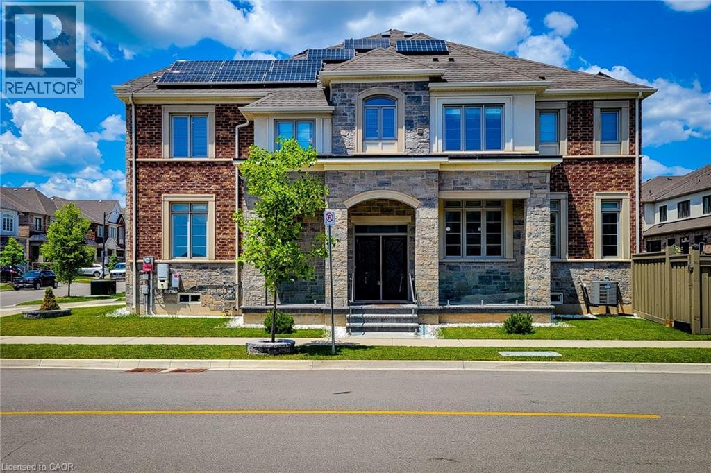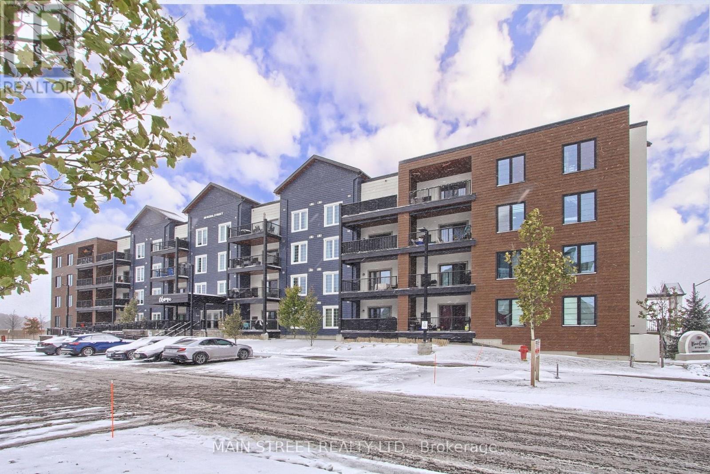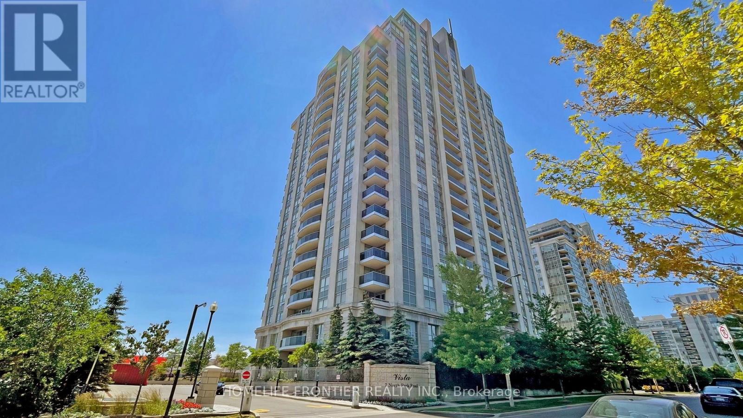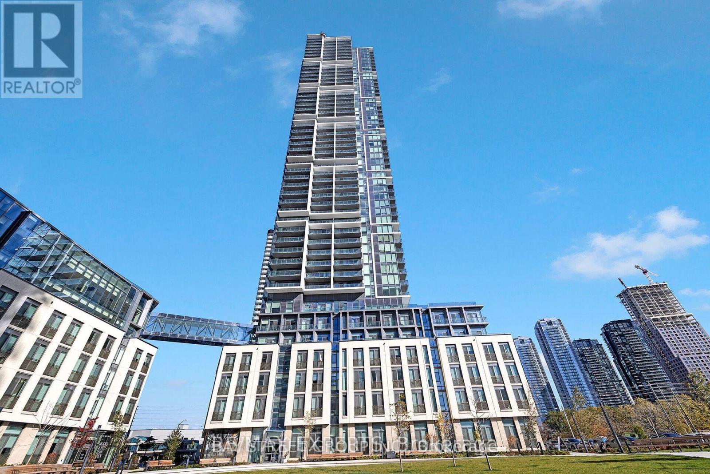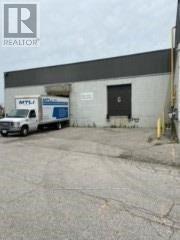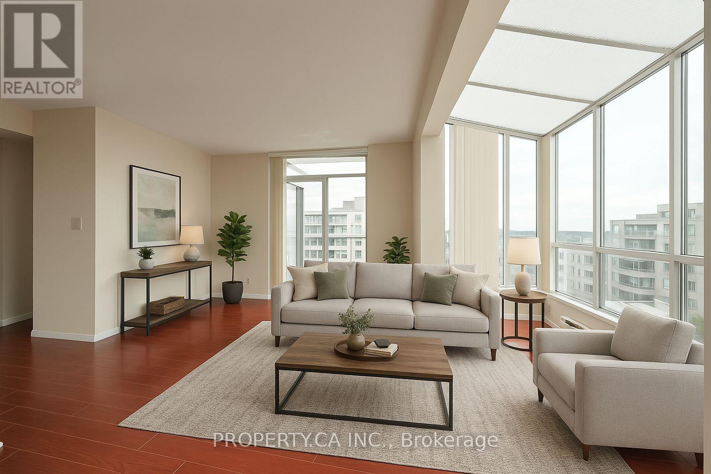31 Monkton Circle
Brampton (Credit Valley), Ontario
Beautifully contained basement unit with separate entrance 2 car parking and ensuite laundry!!! Wonderful floor plan with open concept design, custom kitchen with granite countertops, S/S appliances, pot lights and laminated flooring throughout. . Utilities are included in the monthly rental ( Heat, Hydro and Water)!!!! Fabulous location with minutes to shops, schools, transit and Hwys. (id:49187)
2535 Andover Road
Oakville (Ro River Oaks), Ontario
Stunning, executive rental in prestigious River Oaks, waiting for you to call it home! This beautifully updated and meticulously maintained 4-bedroom, 4-washroom family home offers a bright open-concept layout designed for both comfortable everyday living and effortless entertaining. A welcoming foyer leads to the spacious living and dining areas, while the stunning chefs kitchen is the heart of the home featuring professional KitchenAid stainless steel appliances, custom cabinetry, abundant storage, stone countertops, and elegant stone flooring. The kitchen overlooks the separate family room with a gas fireplace, creating a warm and inviting gathering space. A convenient main floor laundry room and modern powder room complete the main level. Upstairs, discover four generous bedrooms, including a large primary suite with a walk-in closet with custom built-ins and a renovated 4-piece ensuite with a custom glass shower. The updated main bathroom features a double sink and contemporary finishes. The fully finished basement offers exceptional versatility with a recreation room, home office, fitness area with Peloton treadmill and spinner, and a brand-new 3-piece washroom with sauna perfect for active families or work-from-home living. Step outside to your private backyard retreat with a sparkling on-ground pool, expansive deck, and outdoor entertaining area ideal for relaxing mornings or lively summer gatherings. Perfectly located in sought-after River Oaks, this home is just minutes to top amenities including Walmart, Loblaws, cafes, restaurants, gyms, parks, and top-rated schools (Posts Corners, Holy Trinity, White Oaks HS, Sunningdale French Immersion). Easy access to River Oaks Community Centre, medical clinics, and scenic Bronte Creek trails. A rare opportunity to lease a modern, move-in ready home with generous space and an incredible backyard oasis! (id:49187)
13 Calabria Drive
Caledon, Ontario
Welcome to this stunning 4-bedroom, 2.5-bath detached home nestled on a quiet crescent in the desirable Caledon Trails community. Offering approximately 2,045 sq. ft. of elegant living space, this beautifully designed home features a bright modern kitchen with quartz countertops, a cozy great room with a built-in electric fireplace, 9' ceilings on the main floor, and convenient laundry on the second floor. The spacious primary bedroom includes a luxurious 5-piece ensuite with double sinks. Located in a family-friendly neighborhood close to Hwy 410, parks, shopping, dining, and scenic trails, this home perfectly combines comfort, style, and convenience. (id:49187)
Bsmt - 81 Pappain Crescent
Brampton (Snelgrove), Ontario
Big Bright Open 2 Bedroom Basement, private seperate entrance. Newly Renovated New flooring freshly painted. Available Immediately. 1 Parking On Driveway. Massive Bedrooms, Huge Windows Let In Lots Of Light. The Unit Has Been Recently Renovated. Minutes To Burnt Elm And St. Josephine Bhakita School. Close To Hwy 410, Shopping And Banking. Just Move In And Enjoy. (id:49187)
426 Wilson Street E Unit# 2
Ancaster, Ontario
Welcome to our luxurious fully furnished apartment! This spacious and stylish unit features modern amenities and tasteful decor, creating a comfortable and inviting atmosphere. With a fully equipped kitchen and a cozy living area, you'll feel right at home. Enjoy the convenience of high-speed internet, a flat-screen TV, and a dedicated workspace. Located in a prime neighbourhood with easy access to shopping, dining, and public transportation. The space: Easy Access Additional Parking Private Entrance Wonderful Outdoor Space Open (yet Cozy) Main Floor Living Close to Hamilton International Airport Close to McMaster University and Children's Hospital Triple AAA Tents required. Please provide an up-to-date Equifax report, an employment letter with paystub, references, and government ID with all offers. No Smokers Please, Pets at Landlords discretion (id:49187)
Main - 5654 Desson Avenue
Niagara Falls (Clifton Hill), Ontario
Lovely Main Floor Unit Available In This Huge 2.5 Storey Duplex. Lots Of Space With This Units 1,100 Sq Ft, Featuring 1 Bedroom, 1 Bathroom And As An Extra Bonus It Offers A Covered Walk-Out Porch. Shared Laundry In The Common Area. Property Is Bright And Well Maintained With An Updated Kitchen And Bathroom, Large Fenced Back Yard, 2 Parking Spaces In The Driveway. Just Steps From Clifton Hill, Niagara Falls Tourist Area, Casinos, Shopping, Parks, Restaurants And Highway Access. (id:49187)
1155 Hamman Way
Milton, Ontario
Welcome to this stunning 2198 sq ft home in the heart of Milton. This two storey semi-detached home is situated on a nice corner lot & has an all brick/stone exterior w/ enclosed porch w/ glass railings. There are many high-end, quality upgrades throughout the entire property. Spacious open concept main floor features 9' ceilings, hardwood floors, pot lights, Den & walk-out to back. The beautiful eat-in kitchen includes granite countertops, tiled backsplash, stainless steel appliances & ample cupboard space. Upstairs has 4 bedrooms w/ laundry & 4pc main bath w/ walk-in glass shower. Primary bedroom has a walk-in closet & 5pc ensuite bath w/ dual sinks, separate shower & bath tub. This carpet free home offers lots of natural light throughout the entire house. Full basement has 2nd laundry area & tankless water heater. Fully fenced backyard. The home also comes equipped w/fully owned solar panels. Close to schools, parks, transit & all major amenities. This gem is a definite must see! (id:49187)
402 - 20 Koda Street
Barrie, Ontario
Welcome to 20 Koda Street, Unit 402, a stunning top-floor condo in the heart of Barrie offering 1,464 sq. ft. of beautifully upgraded living space. This spacious corner unit boasts an open-concept layout with abundant natural light, featuring modern finishes and thoughtful upgrades throughout. The upgraded kitchen showcases quartz countertops, stainless steel appliances, a stylish backsplash, and extended cabinetry-perfect for cooking and entertaining. The living area flows seamlessly to a private balcony with serene views, ideal for relaxing outdoors. With three generous bedrooms with bedroom 3 currently used as an office, upgraded flooring, custom lighting, and two full bathrooms including a luxurious ensuite, this condo combines elegance and comfort. Conveniently located near parks, shopping, schools, and Highway 400, this move-in-ready home is perfect for those seeking upscale condo living in one of Barrie's most desirable communities. (id:49187)
1007 - 7 North Park Road
Vaughan (Beverley Glen), Ontario
Amazing Location In The Heart Of Thornhill. Spacious One Bedroom Plus Den Unit With Fantastic Unobstructed View Facing The Park. Well Maintained & Managed Building With Amazing Amenities Including Indoor Pool, Well Equipped Gym, Party Room, Guest Suites, And Much More. Great Location-Walk To Shops Of Smart Centre, Walmart, Homesense, No Frills, Promenade Mall, Parks & More. Low Maintenance fees include Internet & Cable. (id:49187)
3210 - 7890 Jane Street
Vaughan (Vaughan Corporate Centre), Ontario
Luxury one bedroom unit in Transit City 5. Enjoy an unobstructed view in the heart of Vaughan Metropolitan Centre. The bright and open concept floorplan features a modern kitchen with built-in appliances and 9' ceilings. 24 hour security, gym, workspace, yoga space, rooftop pool, basketball and squash courts and much more. Conveniently located steps away from Vaughan Metropolitan Subway Station, with easy access to Hwy 400 & 407. Close to malls, Ikea, Costco, Walmart, hospital. York University is just two subway stops away! (id:49187)
4 - 80 Midwest Road
Toronto (Dorset Park), Ontario
Very clean unit. Great Labour pool. Easy access via TTC. 2nd shipping door is shared. Net rent to escalate annually. Deposit= 1st months net rent plus TMI plus last month's net rent plus TMI plus HST plus security deposit equal to last months net rent and TMI. (id:49187)
812 - 25 Cumberland Lane
Ajax (South West), Ontario
An opportunity to own by the lake at a price that's hard to match! This 958 sq. ft. 2-bedroom condo in The Breakers III offers excellent value for buyers seeking space, convenience, and lifestyle. Featuring a functional open-concept layout, full-sized kitchen, and generous living/dining area with walk-out to a southwest-facing balcony, this suite is ready for your personal touch. With TWO owned underground parking spots, a rare ensuite storage room, and an additional locker, it checks the boxes on both space and practicality. Located in one of Ajax's most established waterfront communities and surrounded by parks, trails, and the shoreline, this is an ideal option for those looking to renovate and build equity in a well-maintained building. The Breakers III is a quiet, mature building offering premium amenities including an indoor pool, gym, sauna, party room, BBQ area, and direct access to the Waterfront Trail. Monthly fees include water, parking, TV, and internet. Priced at just $470 per square foot, this is a smart option for buyers seeking long-term upside in a lakeside setting. While the unit is clean and well-maintained, it also presents an excellent opportunity to add value through thoughtful updates. Whether you choose to renovate right away or take your time personalizing it, the potential is undeniable. Vacant and available for immediate possession. (id:49187)

